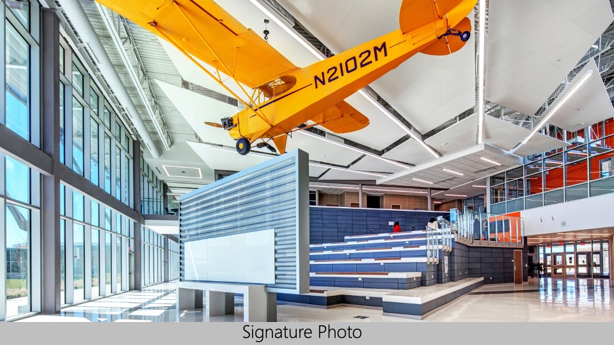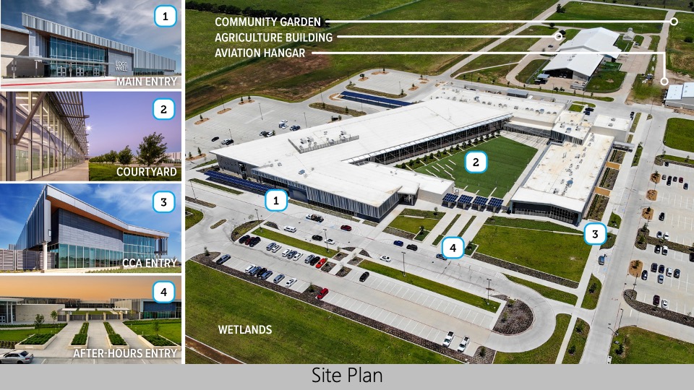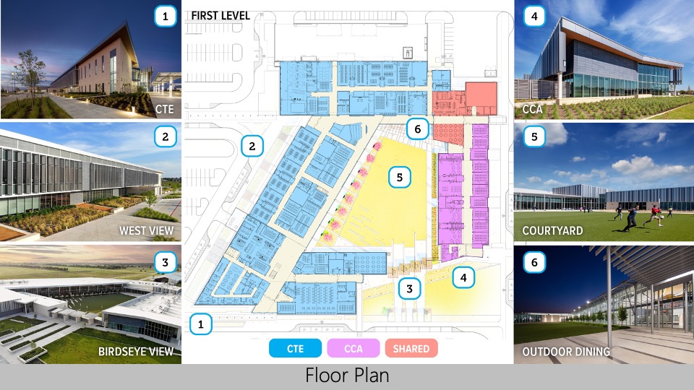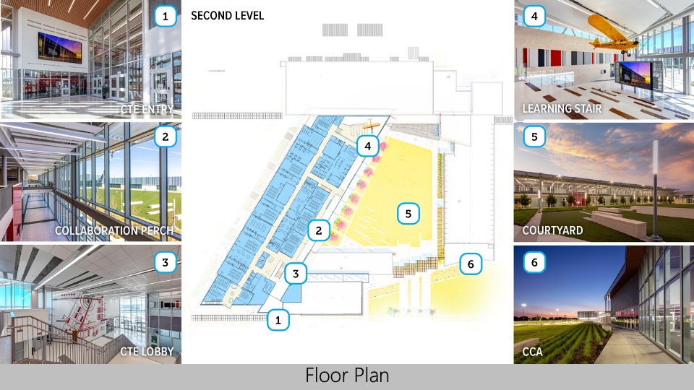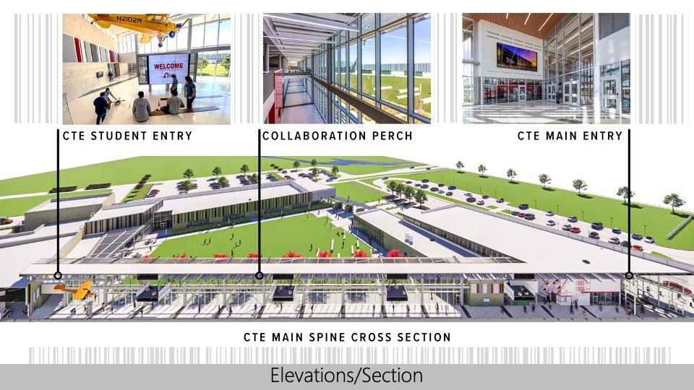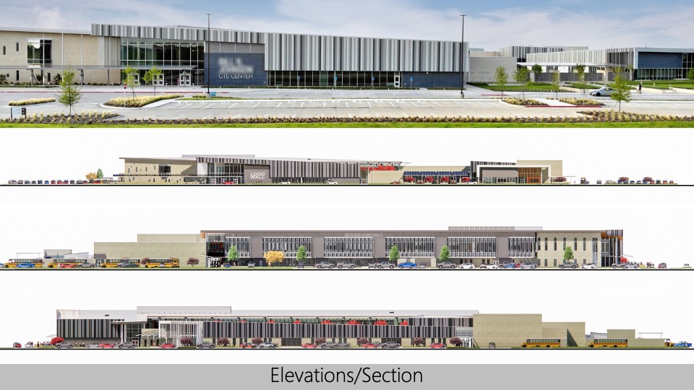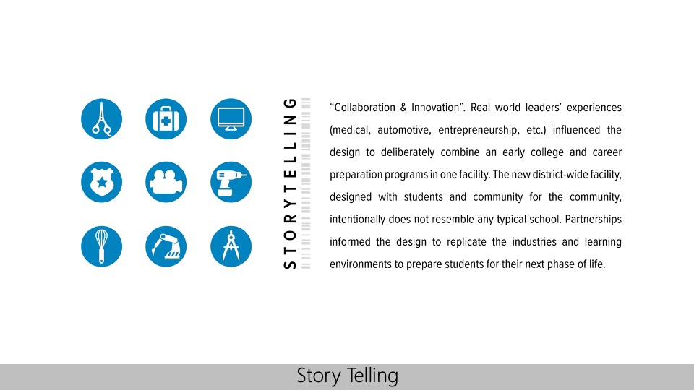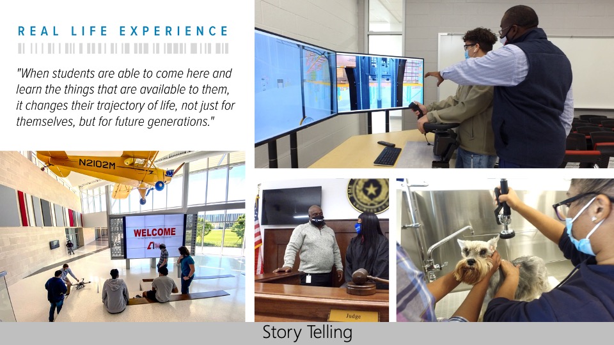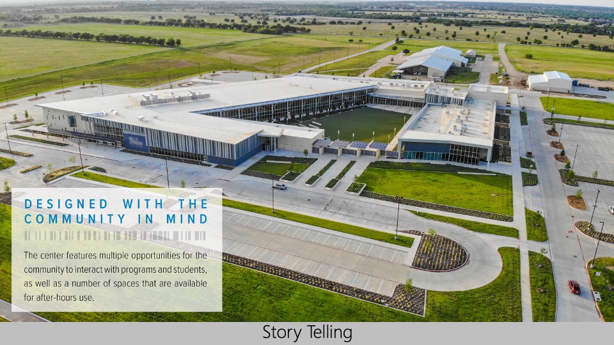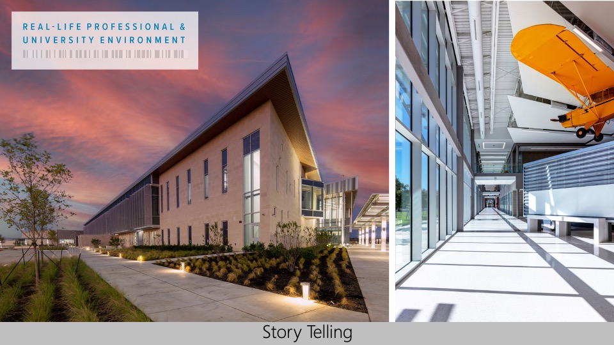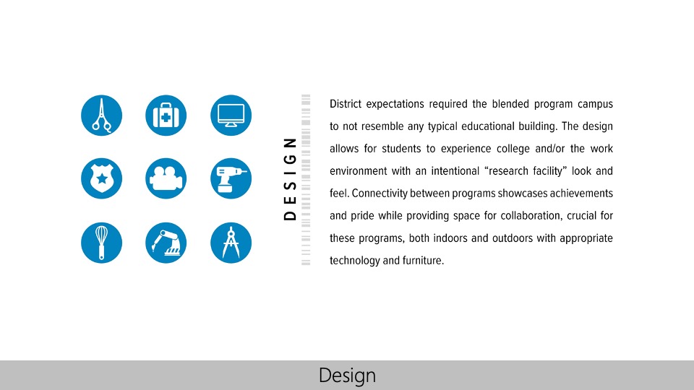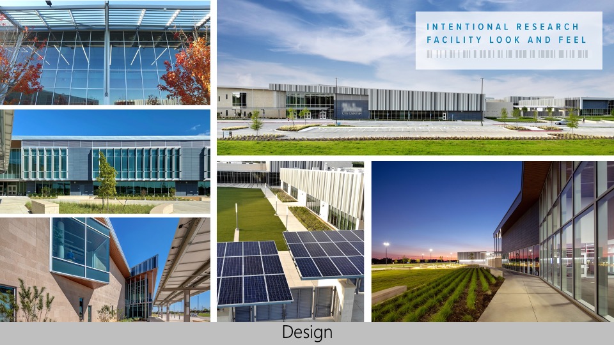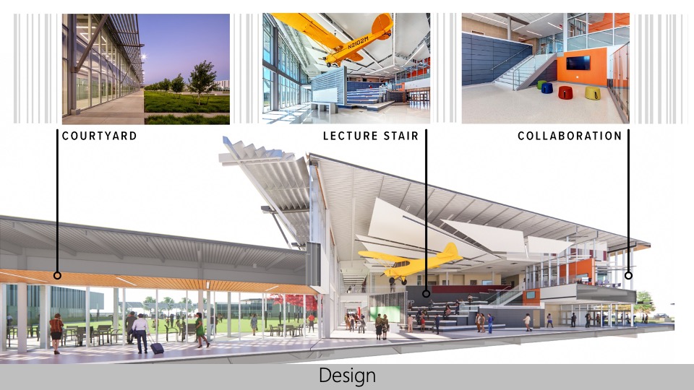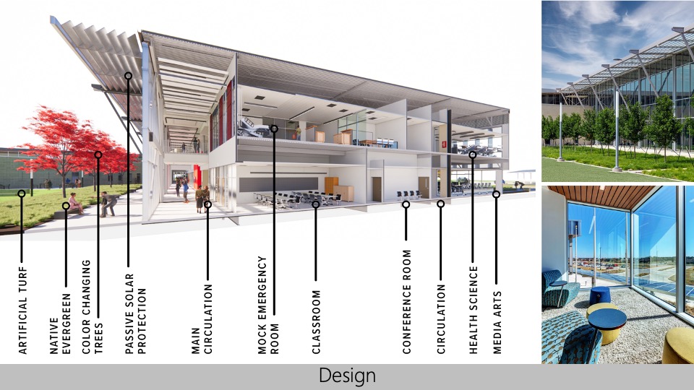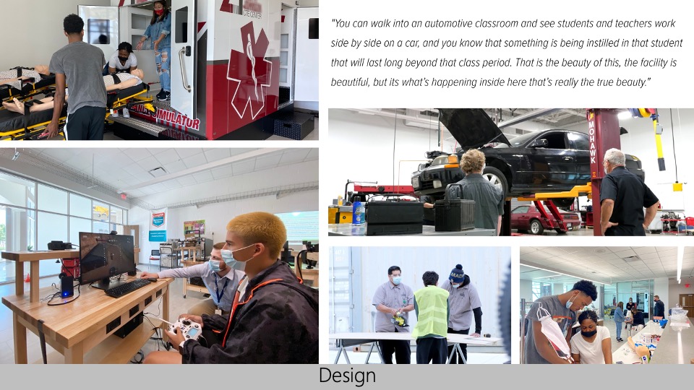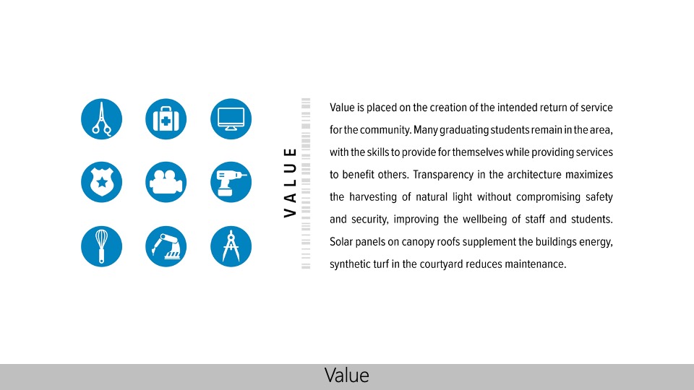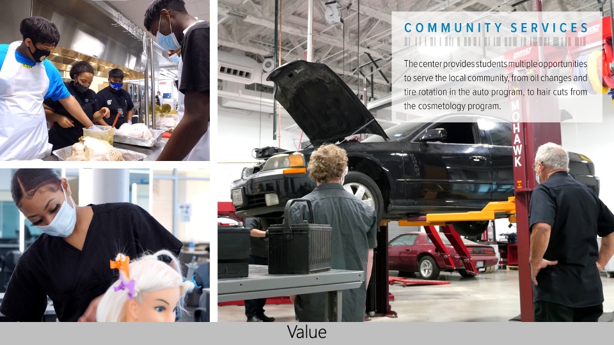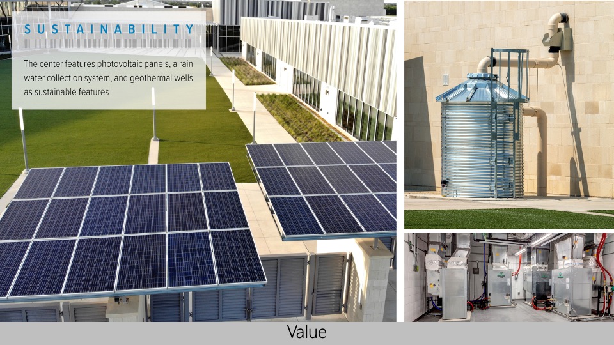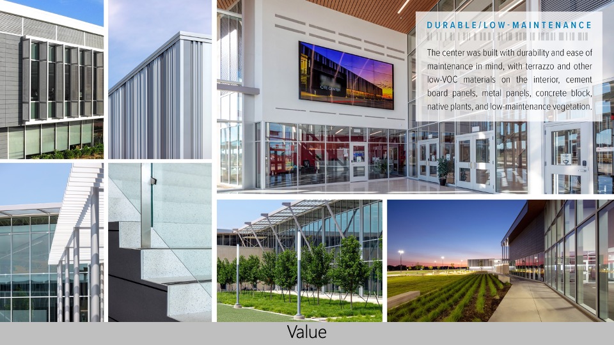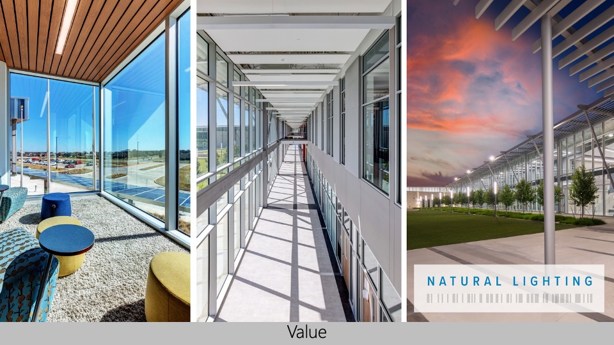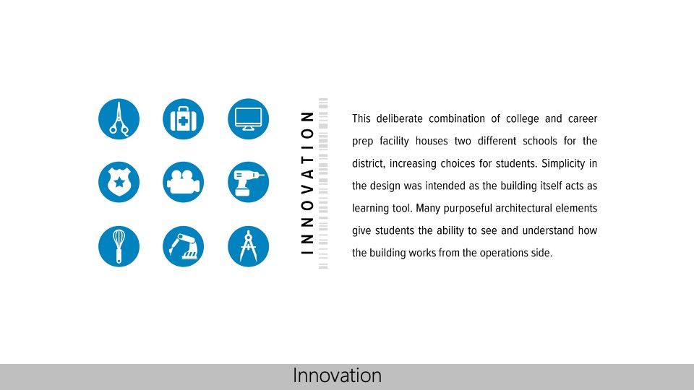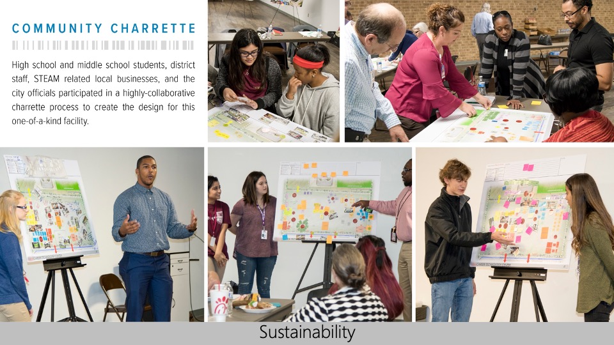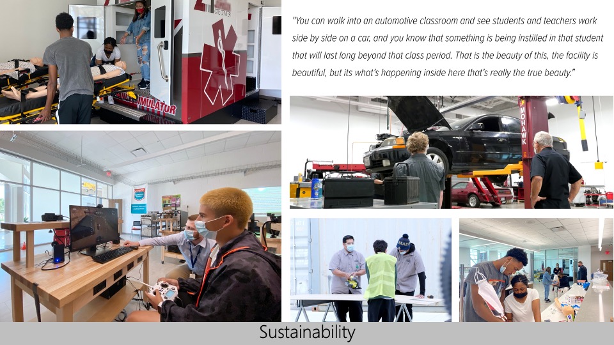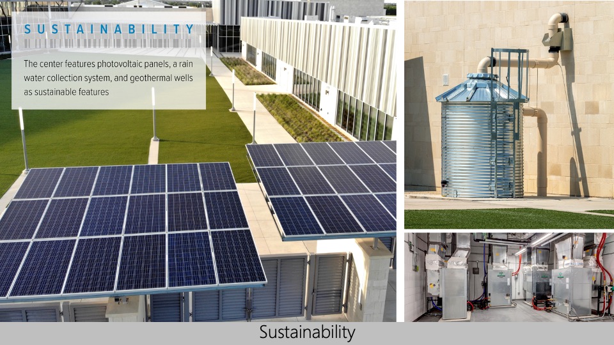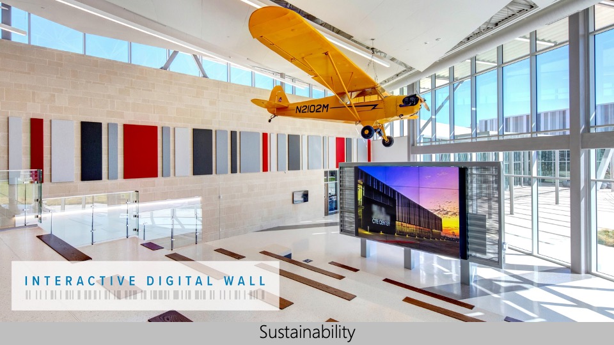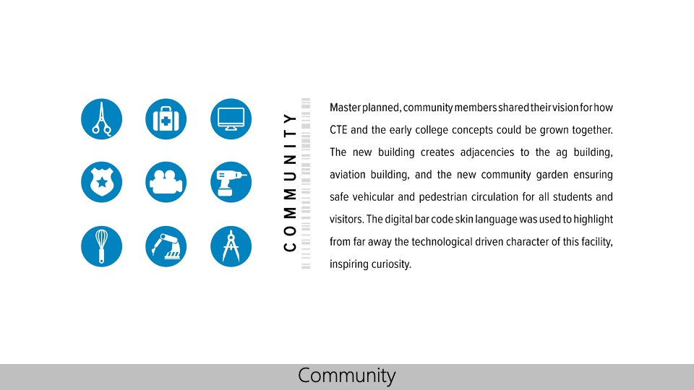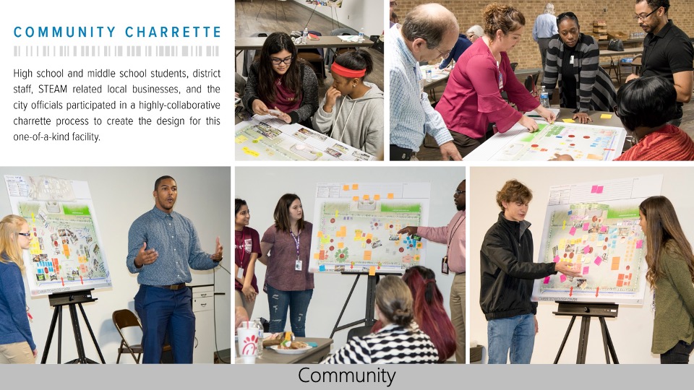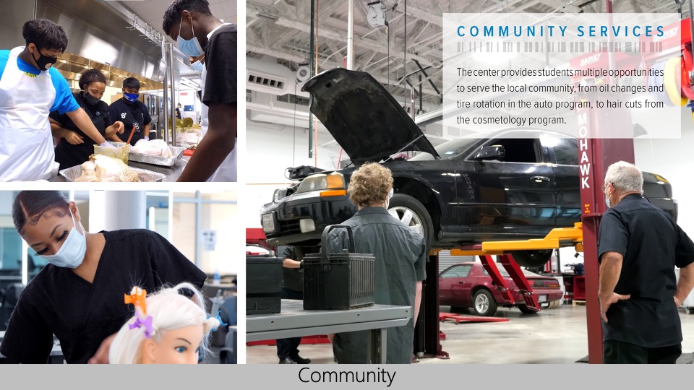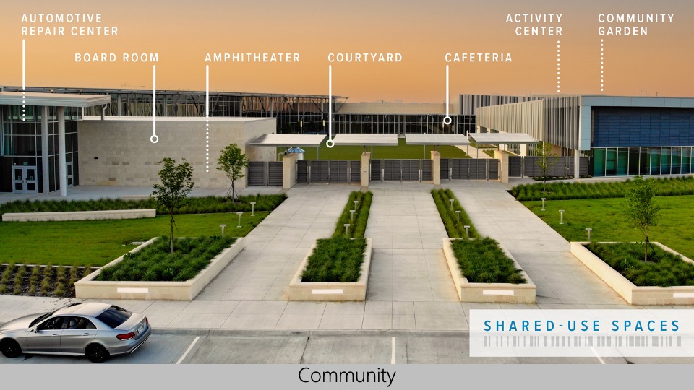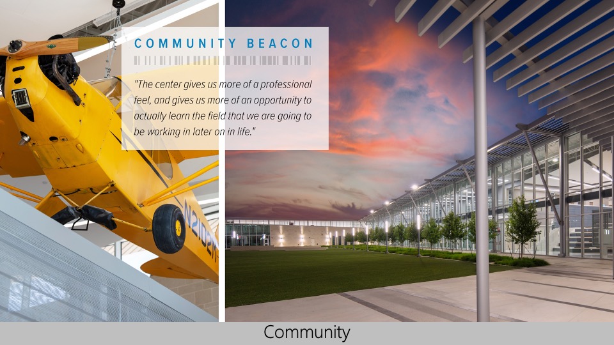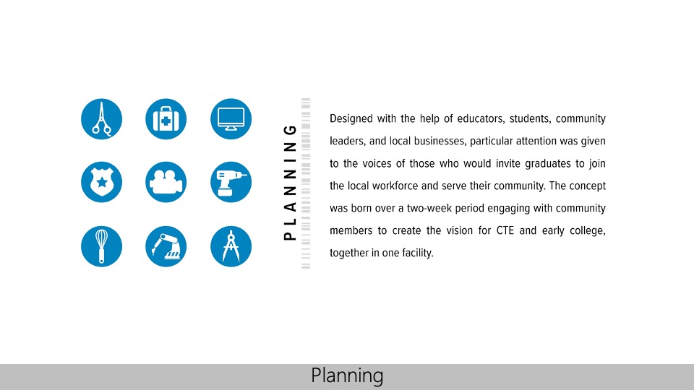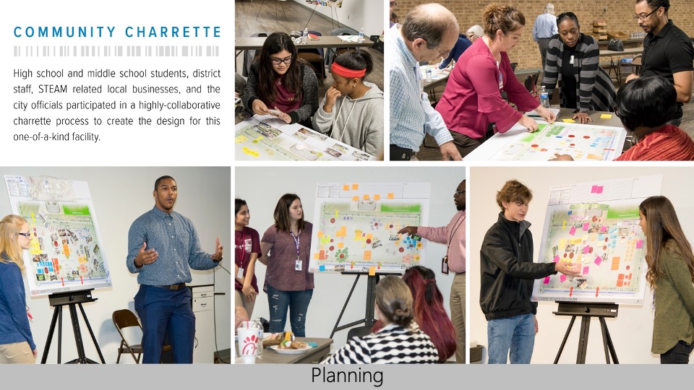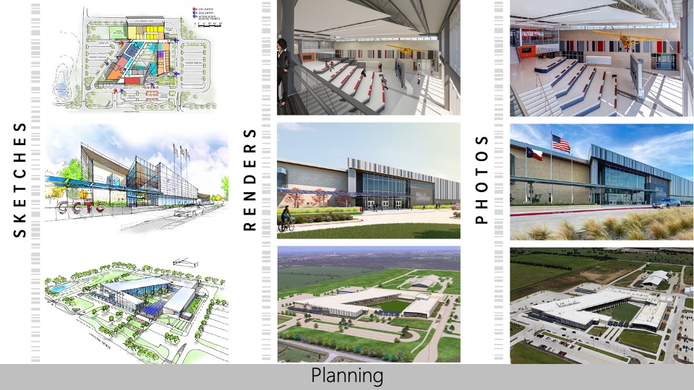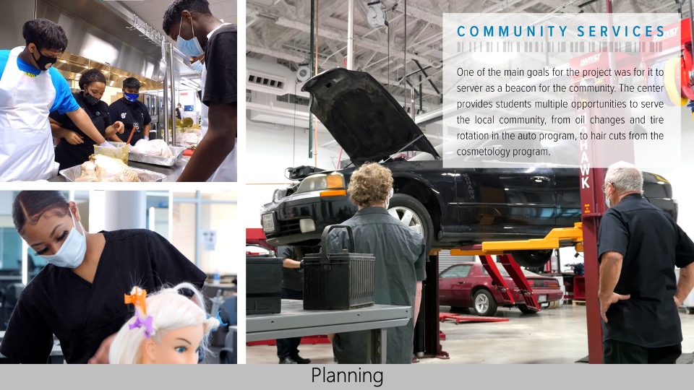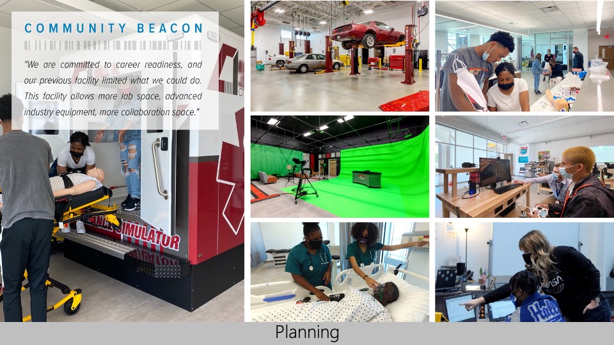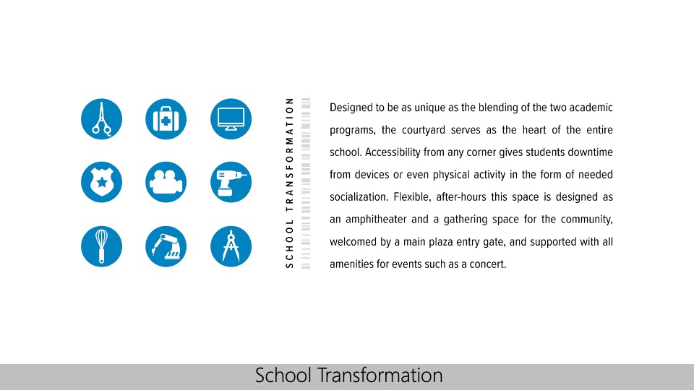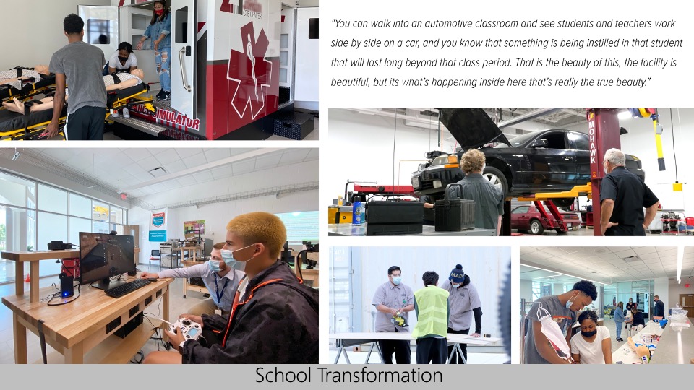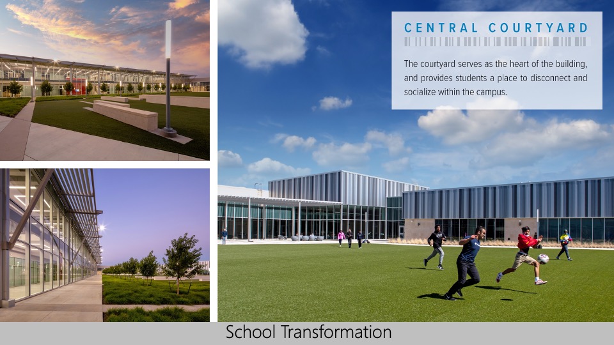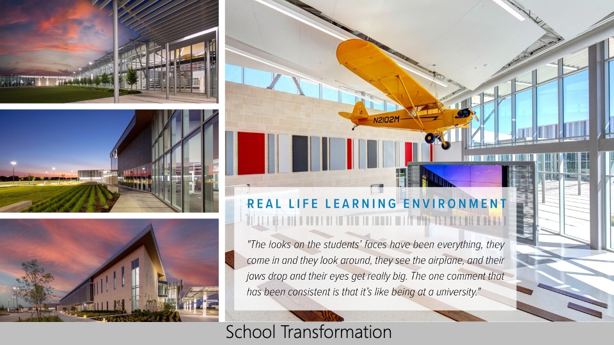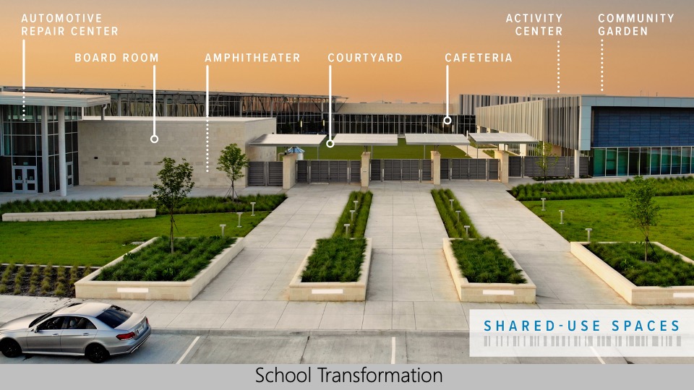Crowley ISD—Bill R. Johnson CTE Center
Architect: VLK Architects
“Collaboration & Innovation”—”Real world leaders’ experiences (medical, automotive, entrepreneurship, etc.) influenced the design to deliberately combine early college and career preparation programs in one facility. The new district-wide facility, designed with students and community for the community, intentionally does not resemble any typical school. Partnerships informed the design to replicate the industries and learning environments to prepare students for their next phase of life.”
 Design
Design
District expectations required the blended program campus to not resemble any typical educational building. The design allows for students to experience college and/or the work environment with an intentional “research facility” look and feel. Connectivity between programs showcases achievements and pride while providing space for collaboration, crucial for these programs, both indoors and outdoors with appropriate technology and furniture.
Value
Value is placed on the creation of the intended return of service for the community. Many graduating students remain in the area, with the skills to provide for themselves while providing services to benefit others. Transparency in the architecture maximizes the harvesting of natural light without compromising safety and security, improving the wellbeing of staff and students. Solar panels on canopy roofs supplement the building’s energy, synthetic turf in the courtyard reduces maintenance.
Innovation
This deliberate combination of college and career prep facility houses two different schools for the district, increasing choices for students. Simplicity in the design was intended as the building itself acts as a learning tool. Many purposeful architectural elements give students the ability to see and understand how the building works from the operations side.
 Community
Community
Master-planned, community members shared their vision for how CTE and the early college concepts could be grown together. The new building creates adjacencies to the ag building, aviation building, and the new community garden ensuring safe vehicular and pedestrian circulation for all students and visitors. The digital bar code skin language was used to highlight from far way the technologically driven character of this facility, inspiring curiosity.
Planning
Designed with the help of educators, students, community leaders, and local businesses, particular attention was given to the voices of those who would invite graduates to join the local workforce and serve their community. The concept was born over a two-week period engaging with community members to create the vision for CTE and early college, together in one facility.
School Transformation
Designed to be as unique as the blending of the two academic programs, the courtyard serves as the heart of the entire school. Accessibility from any corner gives students downtime from devices or even physical activity in the form of needed socialization. Flexible, after hours this space is designed as an amphitheater and a gathering space for the community, welcomed by a main plaza entry gate, and supported with all amenities for events such as a concert.
![]() Star of Distinction Category Winner
Star of Distinction Category Winner

