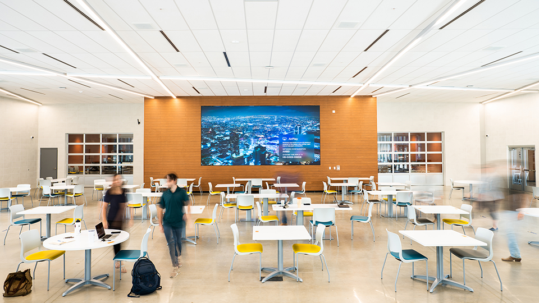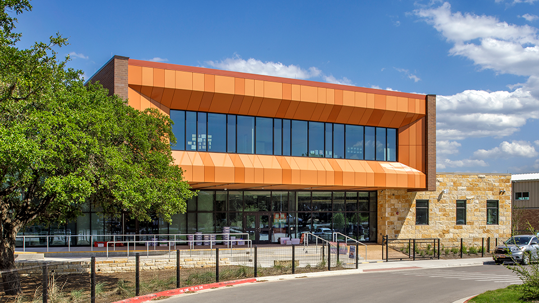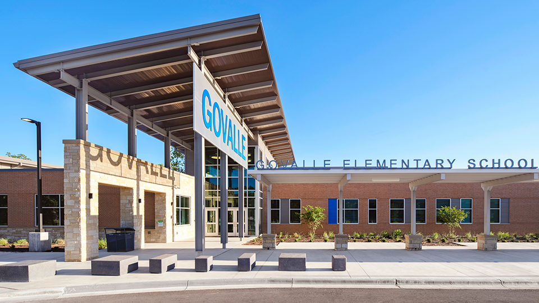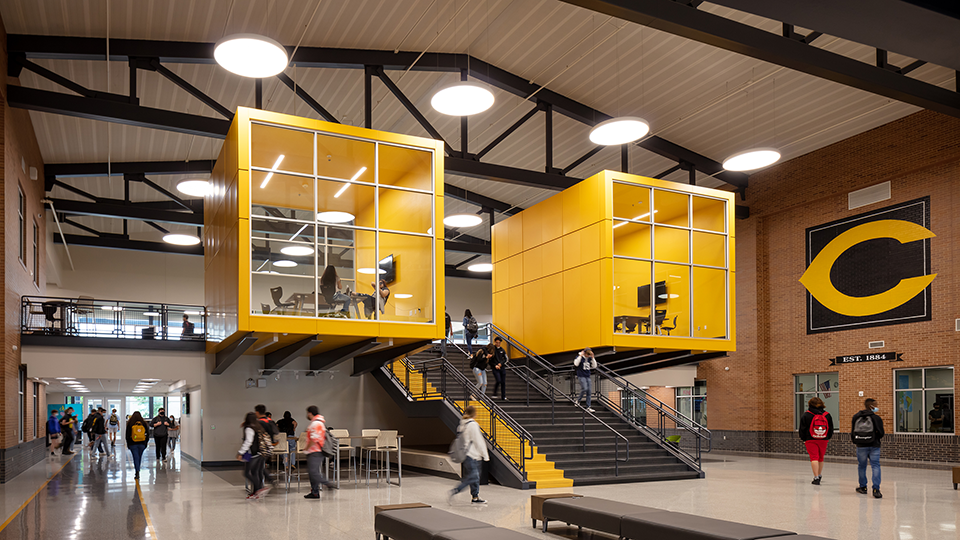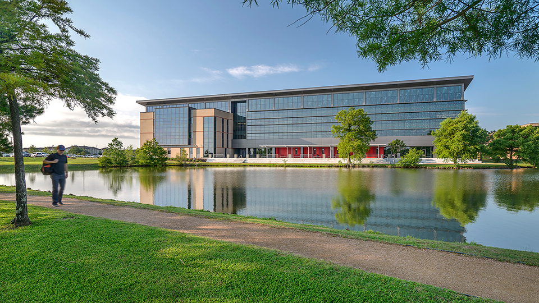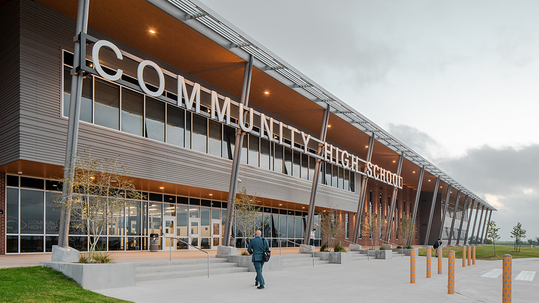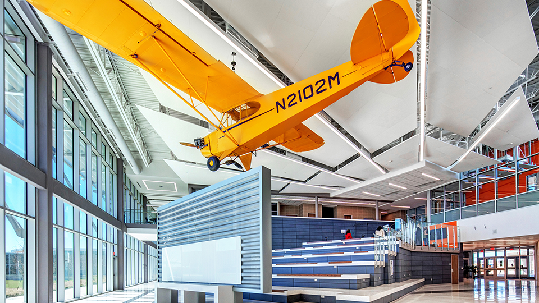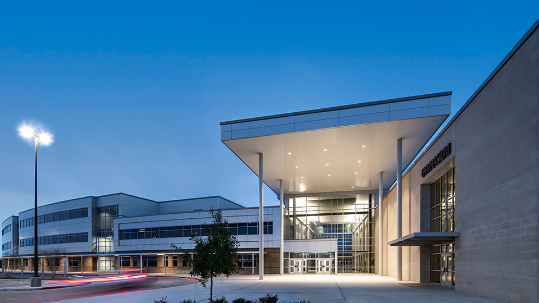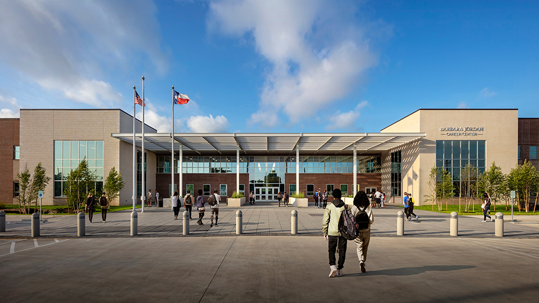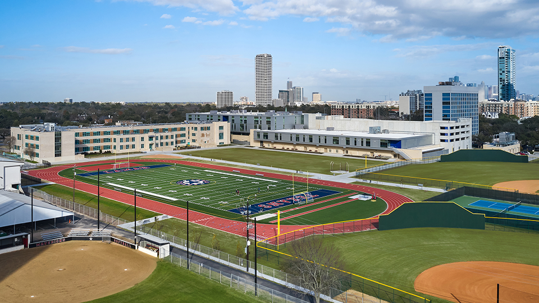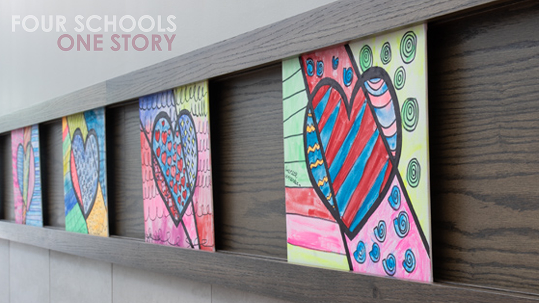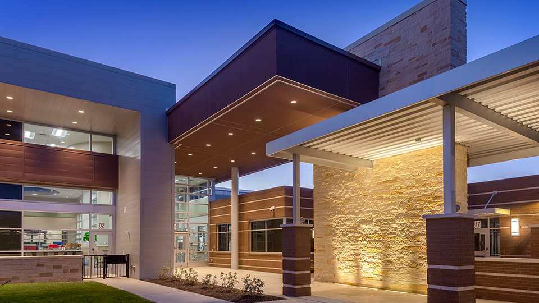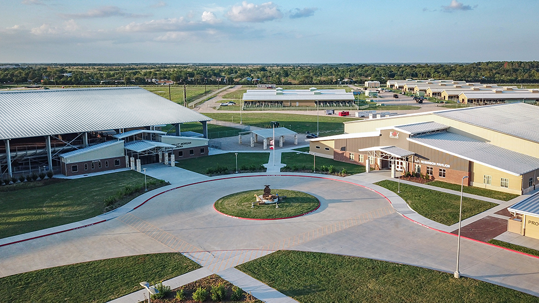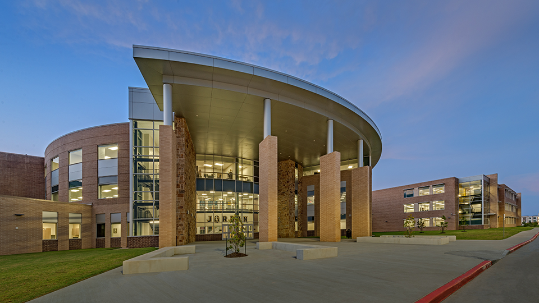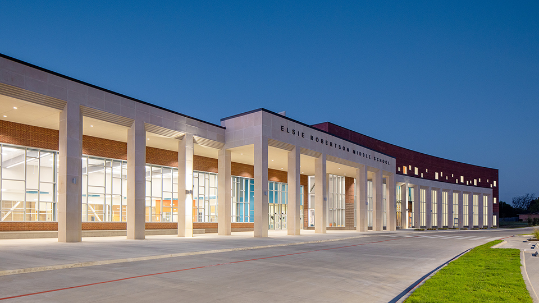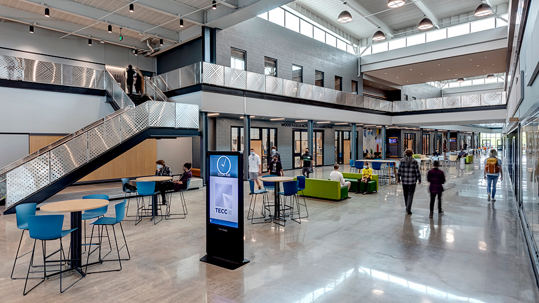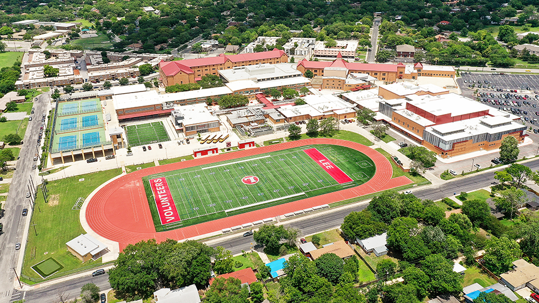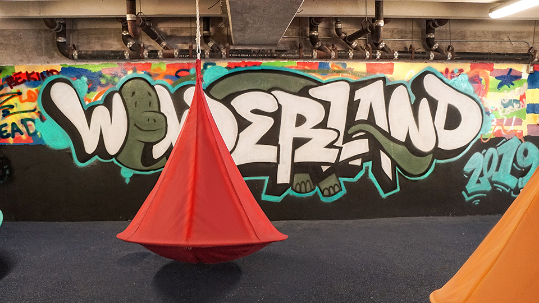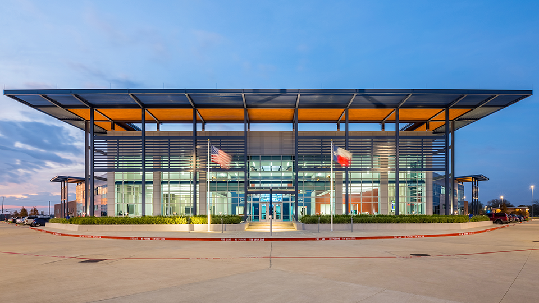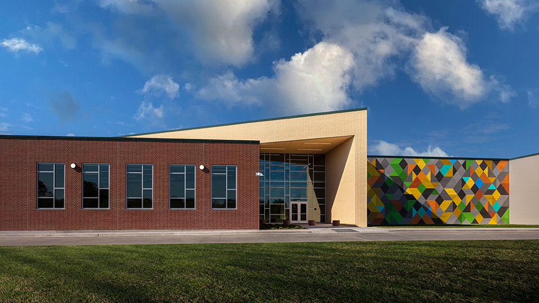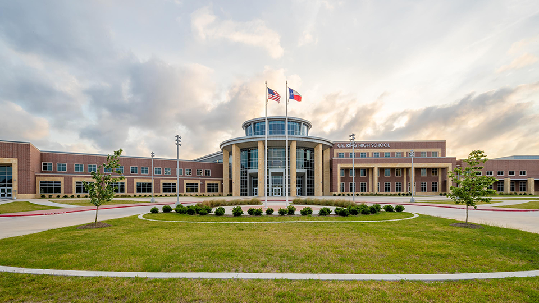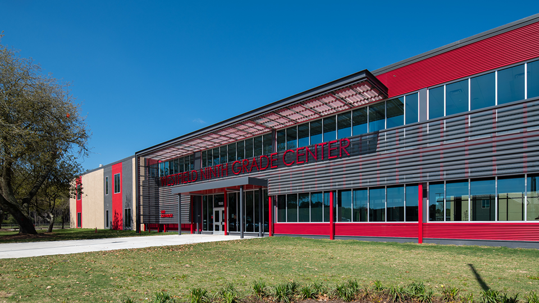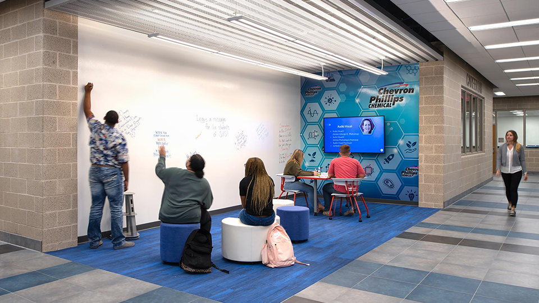| Alamo Heights ISD—Alamo Heights High School Commons
The original high school was constructed in the 1950s and then modified in the 1980s. A Master Plan and Facility Assessment concluded that the demolition of the 40-year-old Cafeteria and Art Building was justified. This project included the replacement of those facilities to create a new Student Dining Commons, Art Classrooms along with providing a new Culinary Arts Classroom and Lab. This project is part of a 3-Bond Cycle replacement plan to update the entire High School campus. |
Austin ISD—Doss Elementary School
Preserving and Growing a Community Culture. This replacement school with an owl mascot—known as the “School in the Trees”—shares its site with a city park and embraces sustainable, biophilic design to further reinforce its setting in nature. With clearly stated project requirements and a strong existing cultural foundation, the new school environment delivers operational value and state-of-the-art learning spaces, allowing each student the opportunity to find their own unique path to knowledge. |
|
| Austin ISD—Govalle Elementary School
The new school is a replacement for the existing school and was built on the same site while the existing school was operational. The two-story school incorporates two learning neighborhoods–one on each floor–with each neighborhood including 12 studios, a professional learning center, two maker spaces, and small group break-out rooms to support 522 students. The campus includes raised garden beds, a reading garden, tree preservation, a cistern, outdoor classrooms, and a covered sports court. |
Cleburne ISD—Cleburne High School
In addition to accommodating rapid growth, the renovations and additions to the high school became opportunities to enrich and reinforce community culture, advance their educational model, and equip students for success. After nearly 40 years of reactive facility improvements, the existing 300,000 SF school was disjointed buildings, wings, and additions. Leveraging the community’s desire to remain a one high school district, the school has become a point of pride in a close-knit community. |
|
| College of the Mainland—College of the Mainland STEAM
The STEAM Building is a new 4-story, 169,400 SF building. It supports the science, engineering, technology, math, and healthcare programs of the college. The first floor consists of classrooms, a dental suite, a lecture hall, and student lounge areas. The 2nd floor is dedicated to medical training programs. The 3rd floor supports science programs. The new construction will also include student spaces, a terrace facing the lake, new detention ponds, and a parking expansion. |
Community ISD—Community High School
A new high school was designed with three East-West wings: a two-story Academic Wing, a Fine Arts and Food Service Wing, and an Athletic Wing, closest to the stadium. The three wings are connected by a “Main Street” corridor through the center. The building orientation plays an important role in energy efficiency, minimizing openings on the East and West facing walls, significantly reducing utility costs. Outdoor spaces between the wings are secure Outdoor Learning Areas for students and faculty. |
|
| Crowley ISD—Bill R. Johnson CTE Center
Collaboration & Innovation—Real world leader’ experiences (medical, automotive, entrepreneurship, etc.) influenced the design to deliberately combine early college and career preparation programs in one facility. The new district-wide facility, designed with students and community for the community, intentionally does not resemble any typical school. Partnerships informed the design to replicate the industries and learning environments to prepare students for their next phase of life. |
Cypress-Fairbanks ISD—Harold Rowe Middle School
|
|
| Houston ISD—Barbara Jordan High School for Careers
Located in a highly diverse city, this school for careers allows for personal and professional advancement for an underserved community of 98% minorities and below-average graduation rates. Making careers more accessible, the school impacts students who are not accustomed to being in a professional environment. By transforming the teaching environment and bringing together students from different schools, graduation rates have increased, advancing the socioeconomic standing of the community. |
Houston ISD—Lamar High School
Fusing historic & new to create a campus honoring the past, present, & future. The 30-acre urban site houses a renovated original high school building, an 80-year-old art deco city landmark, poorly planned 80’s additions that were removed to make room for new fields, & a new parking garage to increase site capacity. A context-sensitive, 300,000 SF addition houses academic neighborhoods, arts, athletics, & student services to align with the educational philosophy of the IB program & PBL model. |
|
| Houston ISD—The Harvey Schools
The largest rainstorm to ever hit the continental US devastated Houston. When the waters receded, the damage was tallied. Within a week, the district surveyed each campus, identifying four schools to replace immediately. Within 3 months, plans for all four schools, now known as the Harvey Schools, were submitted for City review. The schools, designed from a single innovative prototype, can expand or contract, adapt to alternate pedagogies, and withstand the level of flooding Harvey brought. |
Humble ISD—Centennial Elementary School
Build a brand new elementary school to serve the community. |
|
| Katy ISD—Gerald D. Young Agricultural Sciences Center
This Agricultural Sciences facility was born with the realization of increasing expectations for student preferences, graduation requirements, and growth in the district and community usage. Serving the district’s K-12 population of over 87,000 students, this facility was built on the important historical aspects of the agriculture industry that has existed in this community for decades. This modernized structure incorporates instruction, rodeo, and a venue for community events. |
Katy ISD—Jordan High School and Adams Junior High School
|
|
| Lancaster ISD—Elsie Robertson Middle School
The project is a replacement of a 1961 school and was carefully designed to be constructed on-site with the school in session in the existing building. After completion, the old school was demolished and converted to a city park. The main feature is the central, three-story high Commons. STEM Labs comprise a major portion of the school and are adjacent to the Library / Media Center and near the Commons. STEM disciplines include Aquaponics, Engineering, PITSCO Lab, Audio/Video Production, and others. |
Lewisville ISD—Technology, Exploration & Career Center West
This new Career and Technical Education (CTE) Center provides students with access to a diverse range of in-demand careers—including health professionals, machinists, and game designers—all together under one roof. Designed to foster integration among the varied educational offerings, the opportunity this CTE center provides lies at the intersections: synergies created by these programs collaborating that will, in turn, forecast the jobs these students will encounter upon graduation. |
|
| North East ISD—LEE High School Additions & Renovations
The oldest campus in this district sits on just 27.2 acres. It’s the smallest district site, landlocked, houses not one but four high schools with four unique educational programs, and has generations of active alumni attached to the campus as they knew it. After a decade of work on this occupied campus, the built environment was maximized with functional spaces serving each campus’s needs while maintaining the original campus’s emotional and physical historical value. |
Round Rock ISD—Wunderland at Deep Wood Elementary
This neighborhood elementary school has a campus-wide focus on literacy and serves three district special ed programs. Like its neighborhood, it has some age on it, but innovative thinking activated a hidden treasure. By rehabilitating a dark, dank concrete area with a district grant, they created an inclusive, activity-based, open-air learning environment. Equipment designed for multisensory learning enhances social, emotional, and academic discovery for children of all ages and abilities. |
|
| San Jacinto College District—Lyondell Basell Center for Petrochemical, Energy, & Technology
A new complex with a separate 8,000 SF, two-story process training unit, 35 custom interior labs (including a multifunctional glass pilot lab), 20 interactive classrooms, 4 custom workstations, advanced control rooms, conference, training, and assembly spaces. Students have access to hands-on training experiences as they work toward associate degrees and industry certifications. |
Santa Fe ISD—Santa Fe High School Fine Arts Addition
This project involved the addition of a new Fine Arts Center at an existing high school, where tragic violence necessitated the closure and encapsulation of the school’s existing art classrooms and corridors. |
|
| Sheldon ISD—C.E. King High School
The district is in the petrochemical corridor in unincorporated Houston. It serves a richly diverse population. Known for industry, it traditionally has not been recognized for its schools. As a tight-knit community, the replacement of their high school (a 50-year-old building) on a new site presented bold opportunities. The rebirth of the high school was deeply embraced. It is iconic, a destination for personalized learning, and a symbol that all students deserve high-quality education. |
Spring ISD—Westfield 9th Grade Center
The 9th Grade Center was a solution to multiple challenges. A middle school adjacent to an overcrowded high school with declining achievement scores was a prime location to redefine the 9th-grade concept. The facility alleviates the overcrowding and gives 9th-graders additional developmental time with enhanced support services. Its interconnectivity to nature and the surrounding community reinforces academic, emotional, and social goals within a cloistered environment. |
|
| Sweeny ISD—Chevron–Phillips Chemical CTE Center
The project is a renovation of the existing 48-year-old CTE Center. The curriculum focus is driven by the District’s vision to partner with local industries and create a talent pool for the next generation workforce. Refurbishment of the exterior included installation of metal panel cladding and a new entry. The existing outdated maze of interior spaces were replaced with new efficient, flexible, and organized modern learning spaces while keeping the existing structural system intact. |

