School Transformation, redefines the learning place in its nature, shape, character, and/or form in new or renovated facilities. At this intersection of learning and space, described by examples how this project inspires, motivates, and transforms the learning and teaching experience for students and staff.
Allen ISD—Ereckson Middle School 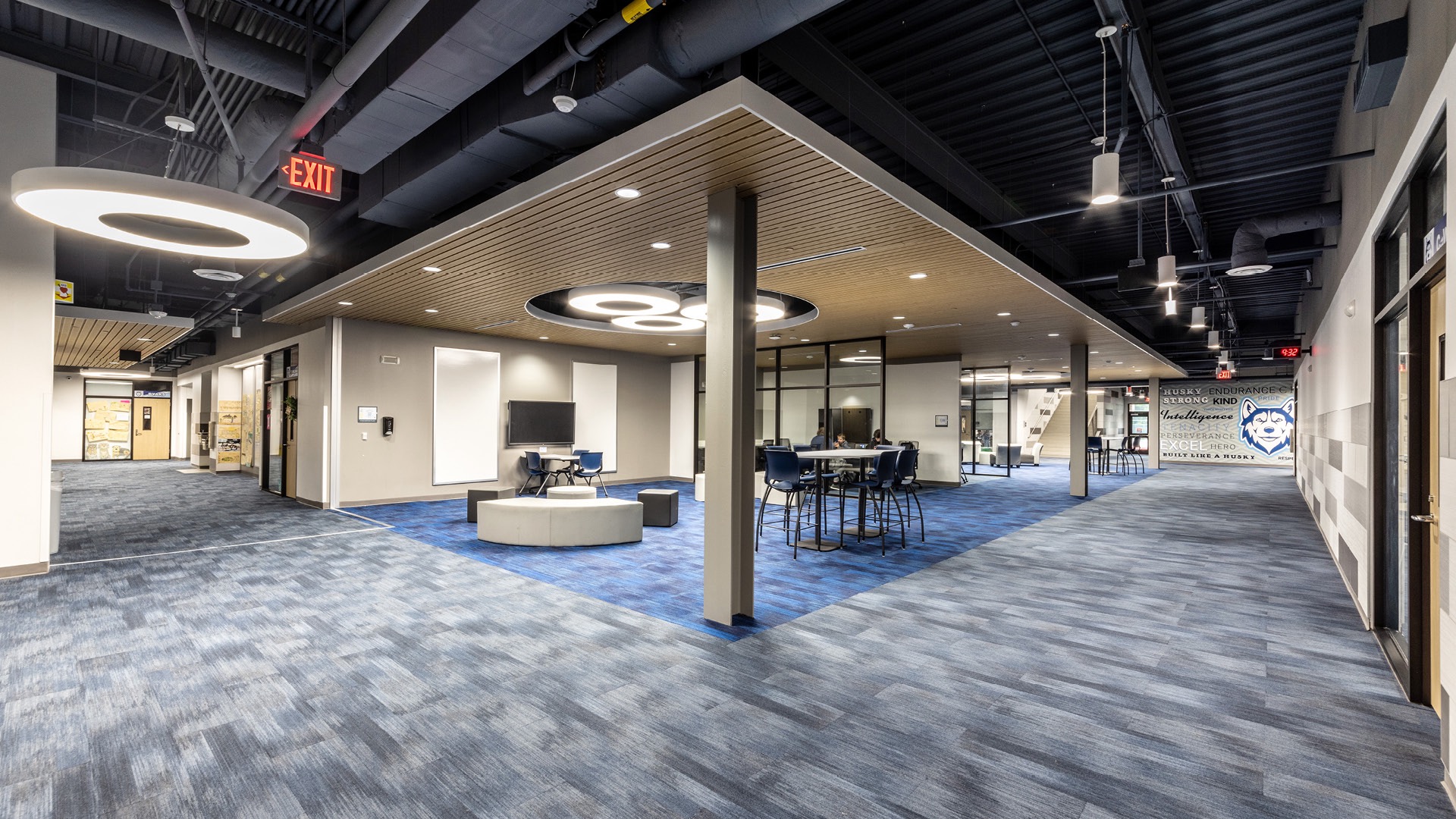 Comprehensive Renovation of Middle School Campus Comprehensive Renovation of Middle School Campus |
Arlington ISD—Floyd Gunn Junior High Fine Arts and Dual Language Academy 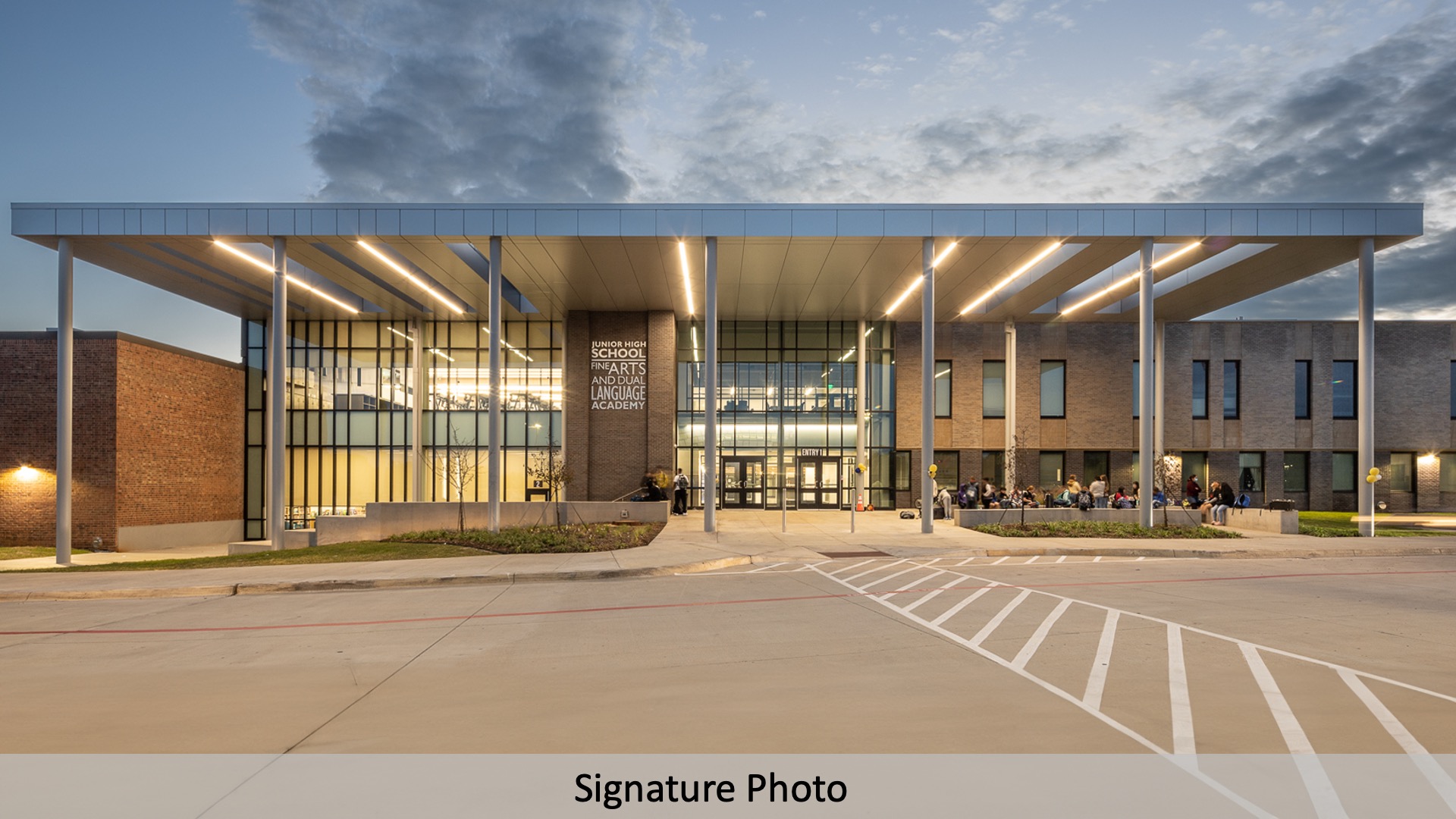 The Gunn FADL (Fine Arts and Dual Language) Academy is the Junior High extension of the wildly popular and successful program that started with the implementation of the Academy programs through the additions/renovations of Jones and Corey Elementary Schools during the 2014 bond. The Gunn FADL (Fine Arts and Dual Language) Academy is the Junior High extension of the wildly popular and successful program that started with the implementation of the Academy programs through the additions/renovations of Jones and Corey Elementary Schools during the 2014 bond. |
|
Austin ISD—Rosedale School 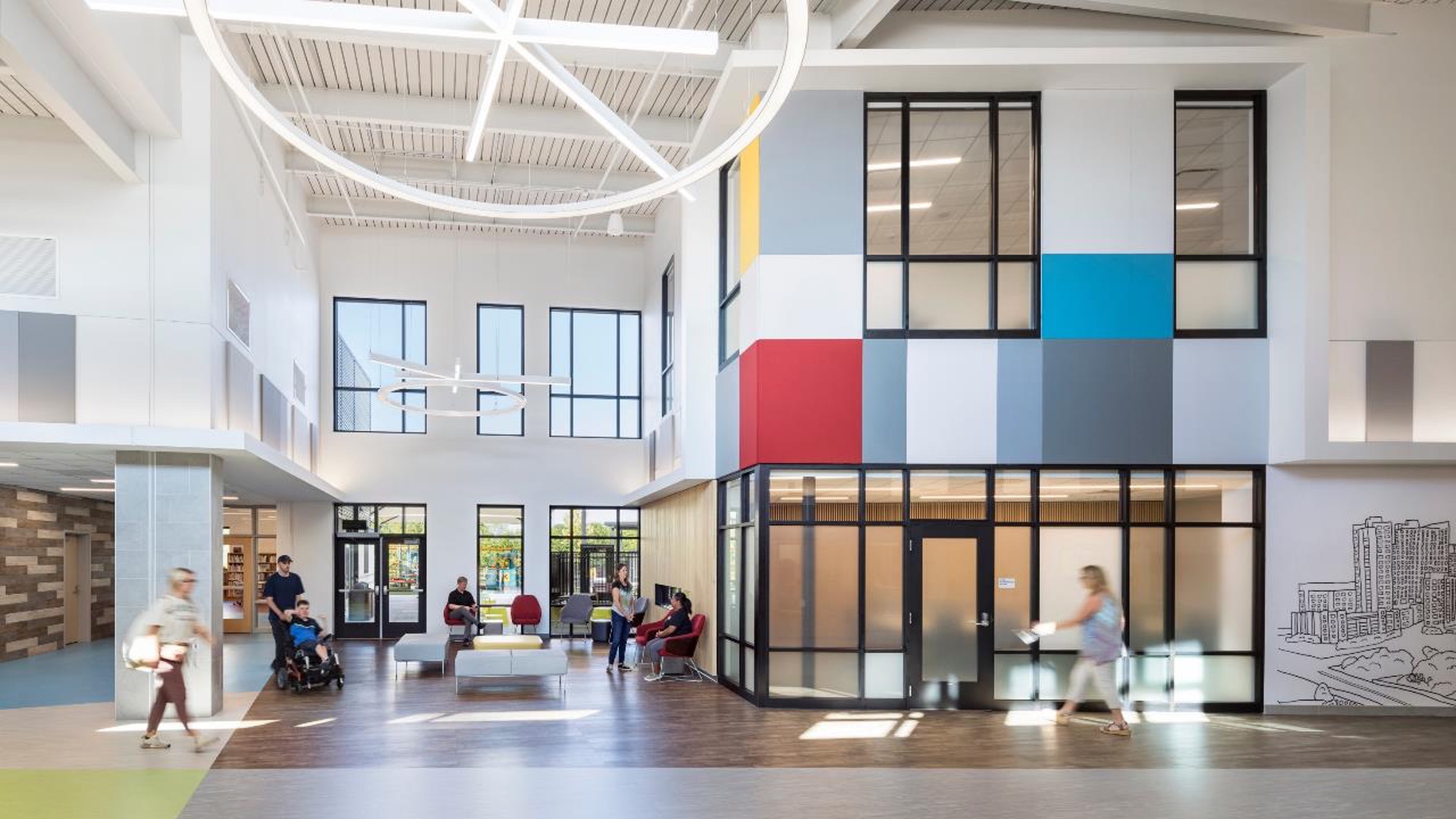 For families whose children have severe special needs, the Rosedale School offers one simple message: Your child is welcome here. Rosedale’s experienced educators serve students who have significant disabilities, including children who are medically fragile or who need intensive behavioral support. Rosedale offers a caring, family- focused community to support students’ unique learning needs in a positive environment. Through Rosedale’s tailored educational opportunities and quality instruction, students increase their independence, improve their self- esteem, and experience a greater quality of life. For families whose children have severe special needs, the Rosedale School offers one simple message: Your child is welcome here. Rosedale’s experienced educators serve students who have significant disabilities, including children who are medically fragile or who need intensive behavioral support. Rosedale offers a caring, family- focused community to support students’ unique learning needs in a positive environment. Through Rosedale’s tailored educational opportunities and quality instruction, students increase their independence, improve their self- esteem, and experience a greater quality of life. |
Carrollton-Farmers Branch ISD—Dewitt Perry Middle School 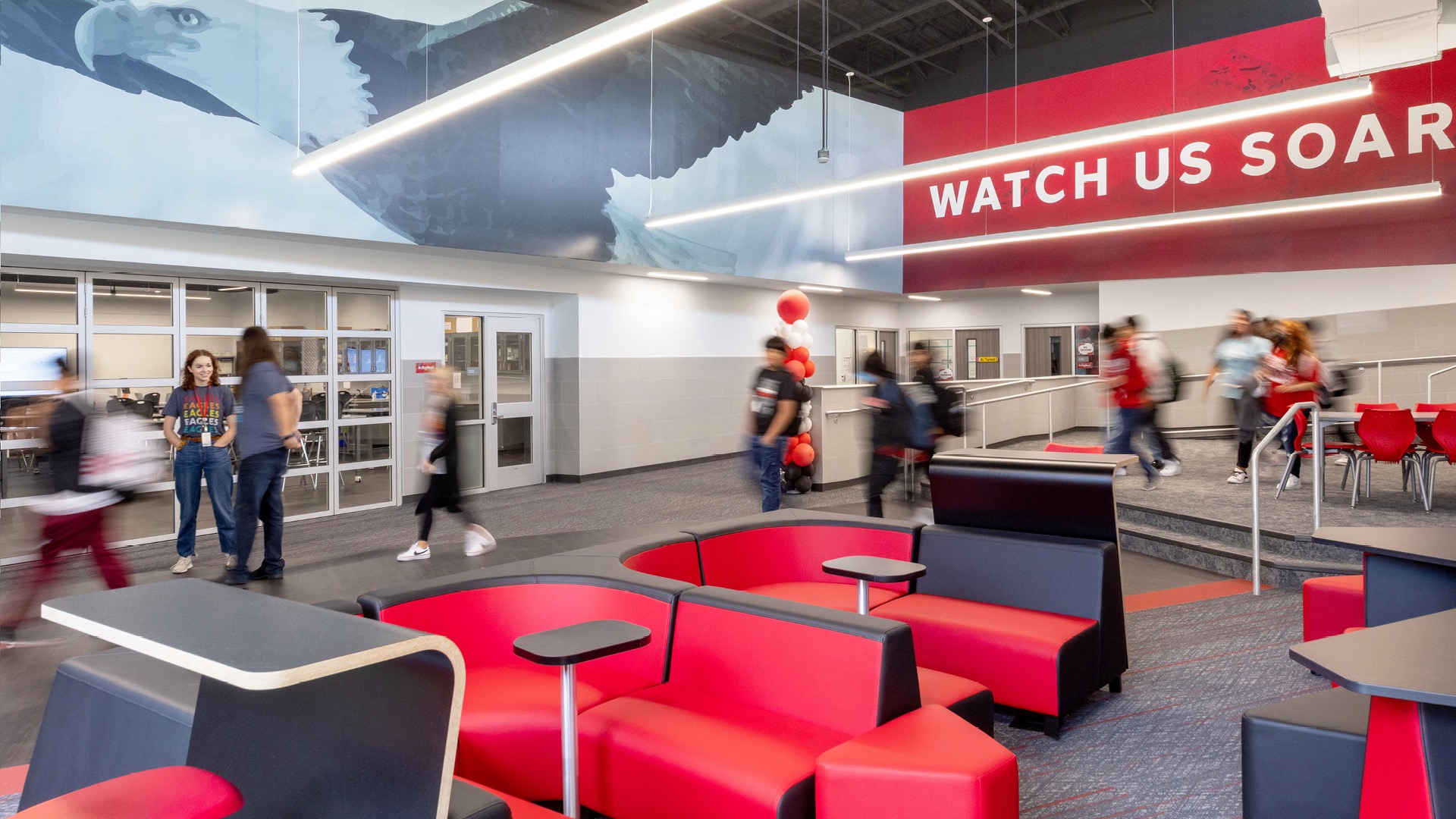 Additions and Renovations to historical middle school Additions and Renovations to historical middle school |
|
Eagle Mountain-Saginaw ISD—Discovery Lab and Leadership Learning Center 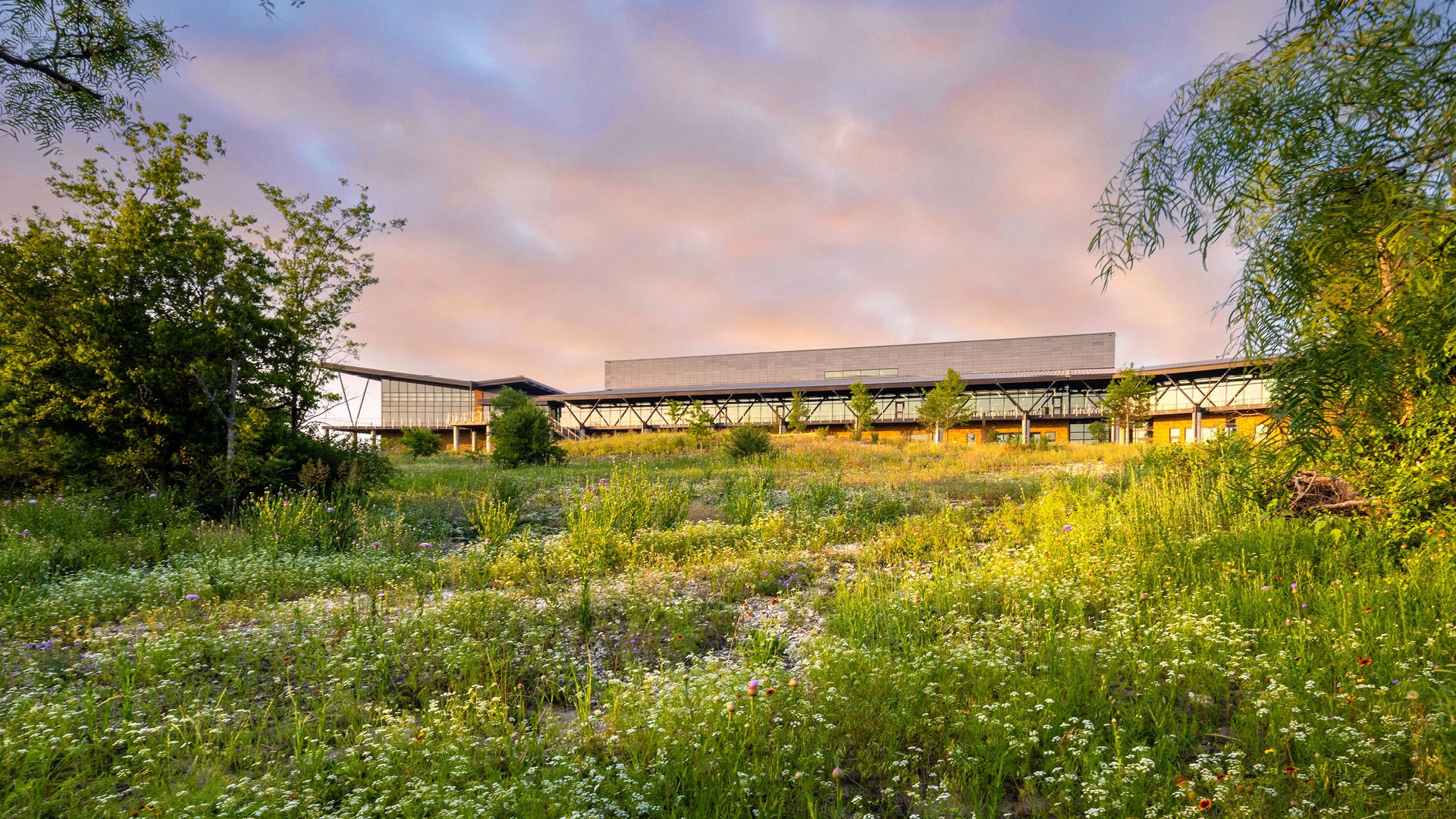 EMS ISD’s Administrative Offices and Discovery Lab Learning Center consolidates the school district’s administrative and professional development functions, while providing a field trip destination for K-12 natural science classes and serving as a community hub. The district desired a building that would bring its staff closer together in a calm and inviting atmosphere with visual connections to the natural outdoors, all while nurturing a culture of creativity and collaboration. EMS ISD’s Administrative Offices and Discovery Lab Learning Center consolidates the school district’s administrative and professional development functions, while providing a field trip destination for K-12 natural science classes and serving as a community hub. The district desired a building that would bring its staff closer together in a calm and inviting atmosphere with visual connections to the natural outdoors, all while nurturing a culture of creativity and collaboration. |
Forney ISD—Keith Bell Opportunity Central  Storefronts owned by local entrepreneurs and run by students. High school classrooms that double and triple as higher learning and event spaces. An expansive lawn, collaborative zones, and a central arena. Opportunity Central brings 15 years of vision to life by merging career development, college preparation, and community engagement into one education facility, transforming the 21st-century paradigm for what a high school can be. Storefronts owned by local entrepreneurs and run by students. High school classrooms that double and triple as higher learning and event spaces. An expansive lawn, collaborative zones, and a central arena. Opportunity Central brings 15 years of vision to life by merging career development, college preparation, and community engagement into one education facility, transforming the 21st-century paradigm for what a high school can be. |
|
Killeen ISD—Killeen High School  PBK provided multi-phased renovation and modernization services for Killeen ISD on Killeen High School, a 53-year-old facility. PBK provided all architectural and engineering services for the comprehensive renovations. The project scope included site improvements, ADA improvements, asbestos abatement, foundation repairs, mechanical/electrical/plumbing improvements, and improvements to the existing exterior and interior spaces. The site improvements included a re-designed layout of the front parking lots, additional student parking, and revised accessible routes, site lighting, irrigation, and Landscaping. PBK provided multi-phased renovation and modernization services for Killeen ISD on Killeen High School, a 53-year-old facility. PBK provided all architectural and engineering services for the comprehensive renovations. The project scope included site improvements, ADA improvements, asbestos abatement, foundation repairs, mechanical/electrical/plumbing improvements, and improvements to the existing exterior and interior spaces. The site improvements included a re-designed layout of the front parking lots, additional student parking, and revised accessible routes, site lighting, irrigation, and Landscaping. |
Prosper ISD—Walnut Grove High School 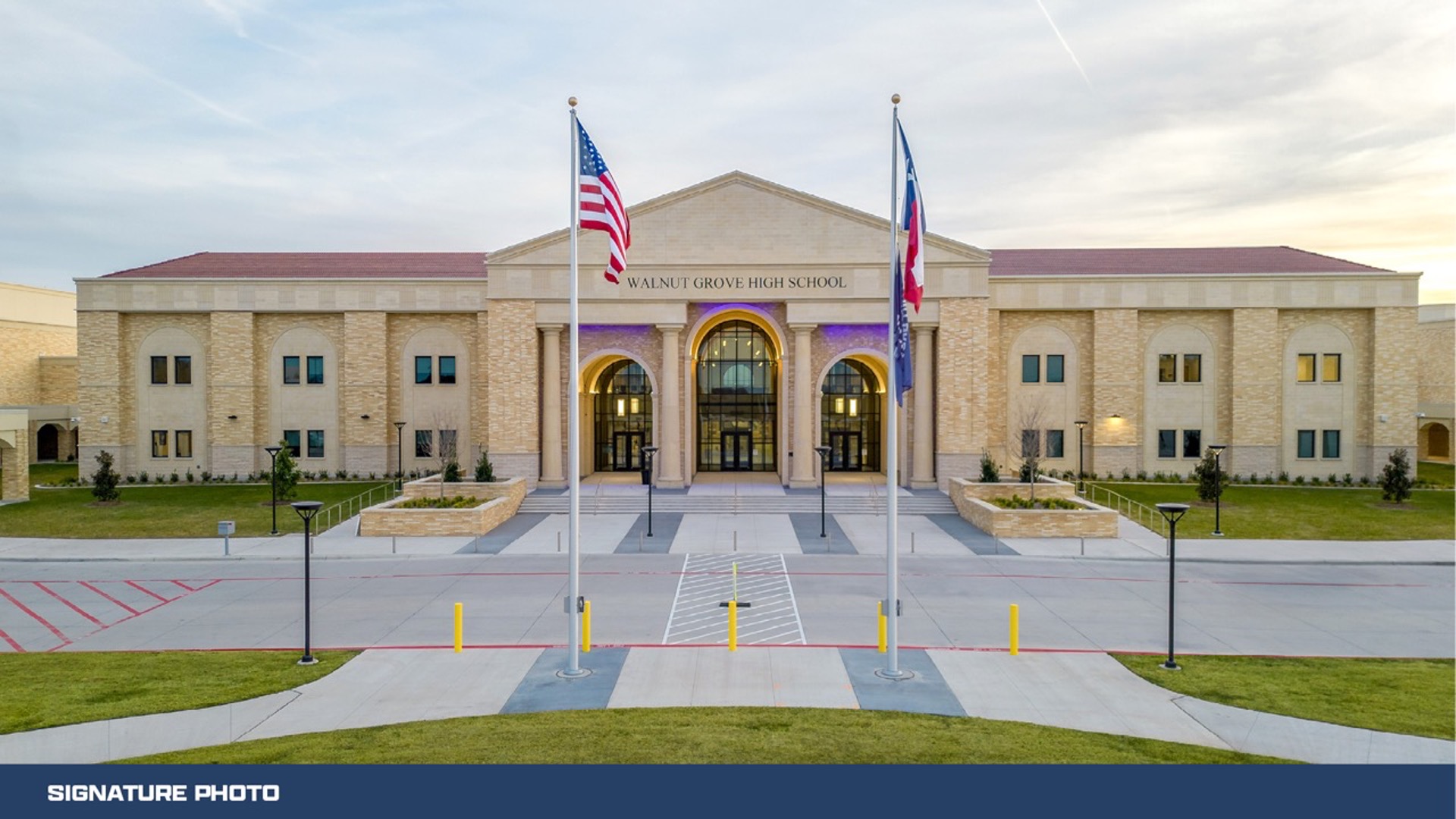 The design for Prosper ISD’s third high school, Walnut Grove, unifies two key themes: a community grounded in tradition and a school district’s mission to prepare students for the 21st century. The main building is anchored by three monumental elements that host timeless pedagogies—an auditorium for performance, an arena for athletic competition and a forum where students, educators and the community can come together in both interior and exterior spaces. These components are expressed with a classical vocabulary that embodies symbols of learning. The design for Prosper ISD’s third high school, Walnut Grove, unifies two key themes: a community grounded in tradition and a school district’s mission to prepare students for the 21st century. The main building is anchored by three monumental elements that host timeless pedagogies—an auditorium for performance, an arena for athletic competition and a forum where students, educators and the community can come together in both interior and exterior spaces. These components are expressed with a classical vocabulary that embodies symbols of learning. |
|
Round Rock ISD—CD Fulkes Middle School  A private school founded in 1867, this facility became the city’s first public school in 1888. The school’s design has evolved from a simple schoolhouse to the complex, multifunctional campus it is today. Understanding each era’s influence helped align the school’s design with the local history and contemporary educational goals. The student-centered spaces support modern learning modes, technology, and hands-on facilities for athletics, fine arts, and career and technical education (CTE). A private school founded in 1867, this facility became the city’s first public school in 1888. The school’s design has evolved from a simple schoolhouse to the complex, multifunctional campus it is today. Understanding each era’s influence helped align the school’s design with the local history and contemporary educational goals. The student-centered spaces support modern learning modes, technology, and hands-on facilities for athletics, fine arts, and career and technical education (CTE). |
San Antonio ISD—Sidney Lanier High School 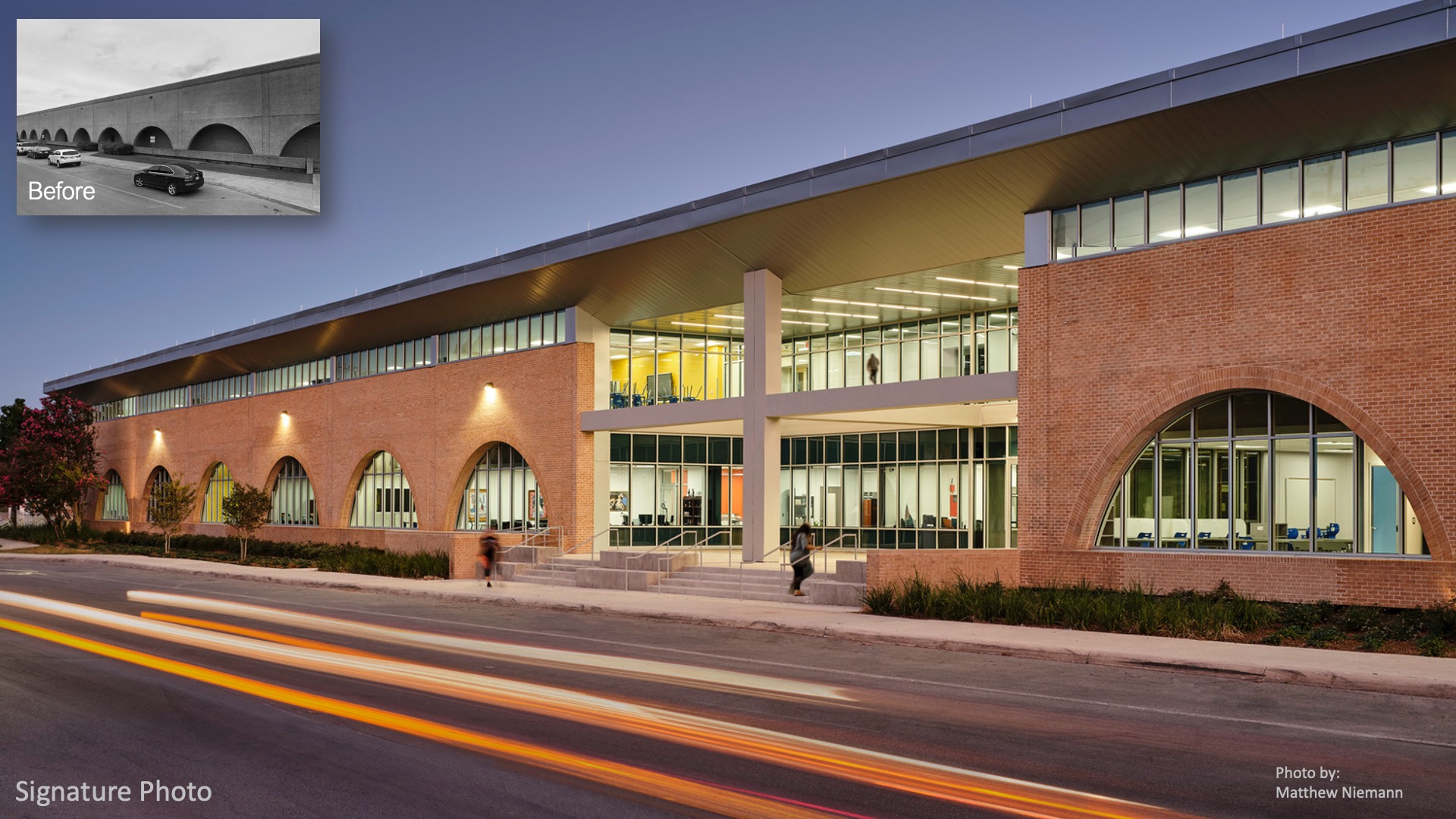 This high school renovation transforms a massive 1970’s windowless, brick building rife with security, daylight and infrastructural issues. The design focuses on the power of daylight, the wonder and delight of the local Mexican-American culture, high performance design and curriculum innovation through flexible space planning. The building is 200,000 sf, has the footprint of two football fields, is over 400′ long and is the heart of the campus. With each intervention, the existing building’s history and architecture are celebrated and given new life. In an area where 99% of it’s population is minority and 95% is economically disadvantaged, equity and representation of the community is crucial in this project. This high school renovation transforms a massive 1970’s windowless, brick building rife with security, daylight and infrastructural issues. The design focuses on the power of daylight, the wonder and delight of the local Mexican-American culture, high performance design and curriculum innovation through flexible space planning. The building is 200,000 sf, has the footprint of two football fields, is over 400′ long and is the heart of the campus. With each intervention, the existing building’s history and architecture are celebrated and given new life. In an area where 99% of it’s population is minority and 95% is economically disadvantaged, equity and representation of the community is crucial in this project. |
|
Tomball ISD—Early Excellence Academy  The Tomball ISD Early Excellence Academy is a 57,289 SF facility serving 3 and 4 year old pre-kindergarten students in Tomball ISD. The fully new-construction campus houses approximately 550 early learners and is the first dedicated early childhood learning center in Tomball ISD. The design of the space is rooted in biophilic elements that evoke curiosity and connection to the natural world. With a design concept rooted in scale and growth, an immersive experience is curated as the learner journeys through the space. The Tomball ISD Early Excellence Academy is a 57,289 SF facility serving 3 and 4 year old pre-kindergarten students in Tomball ISD. The fully new-construction campus houses approximately 550 early learners and is the first dedicated early childhood learning center in Tomball ISD. The design of the space is rooted in biophilic elements that evoke curiosity and connection to the natural world. With a design concept rooted in scale and growth, an immersive experience is curated as the learner journeys through the space. |
