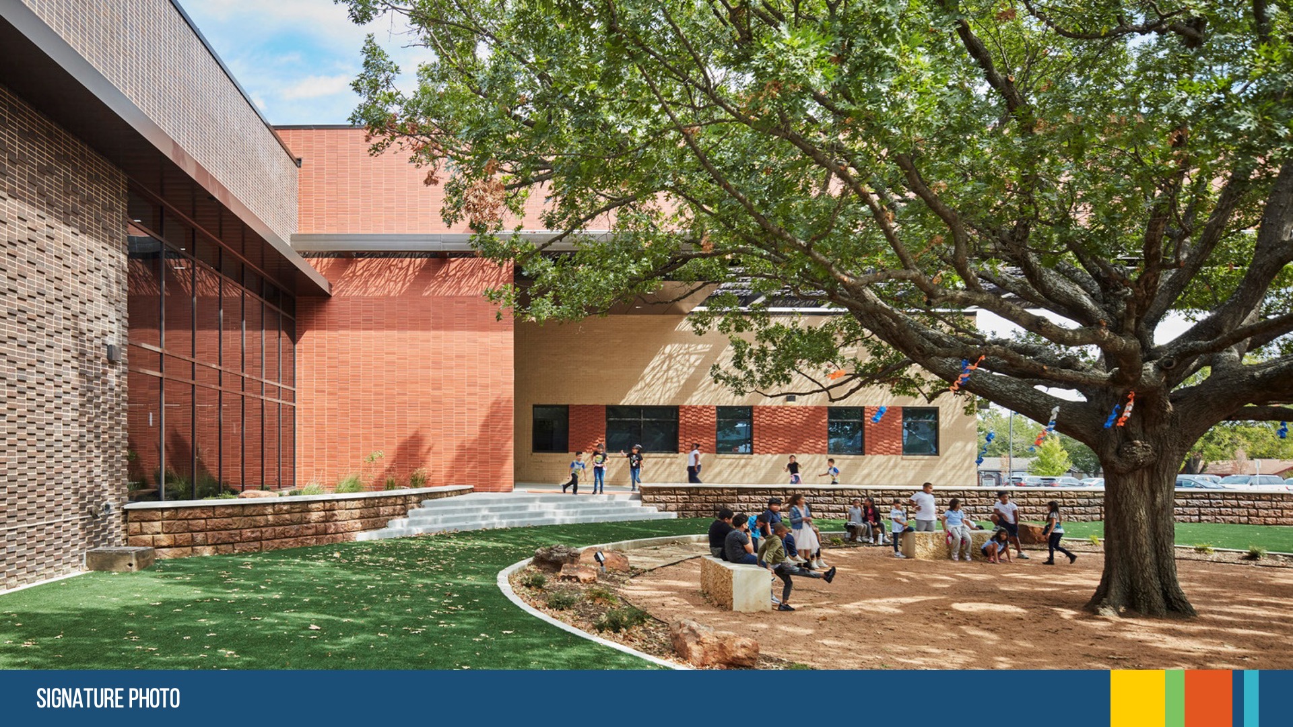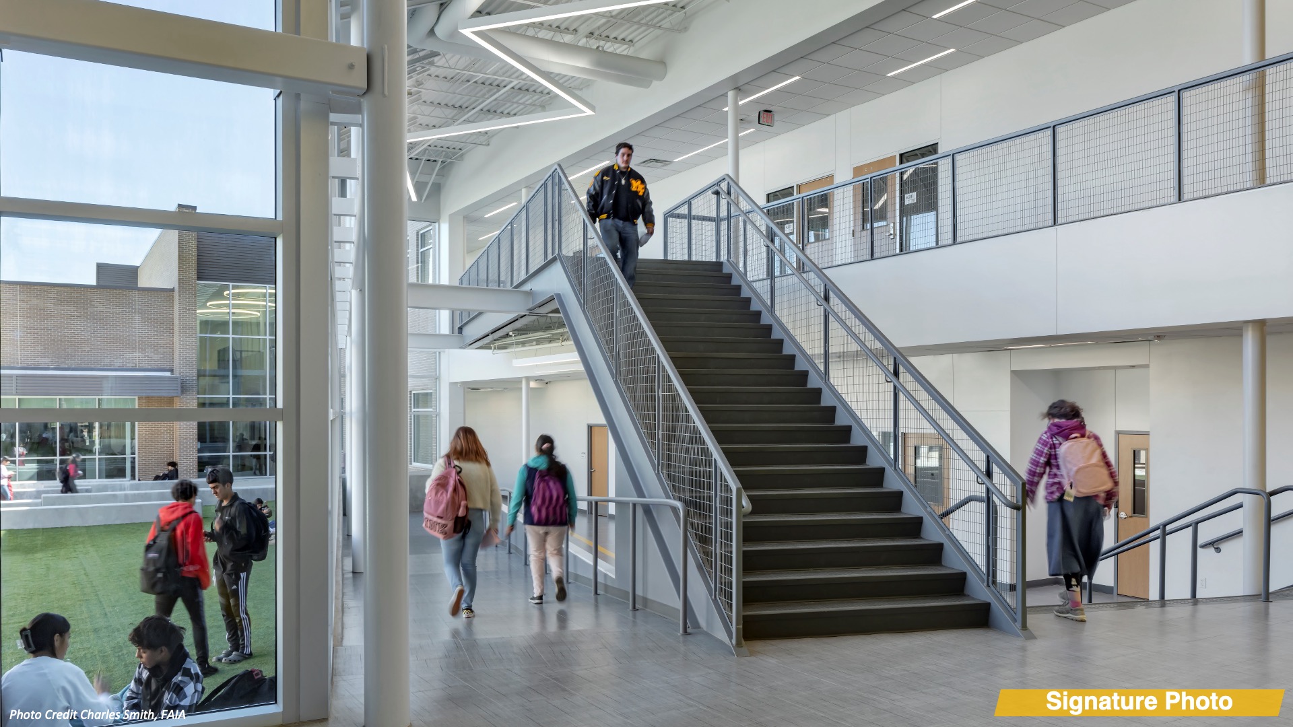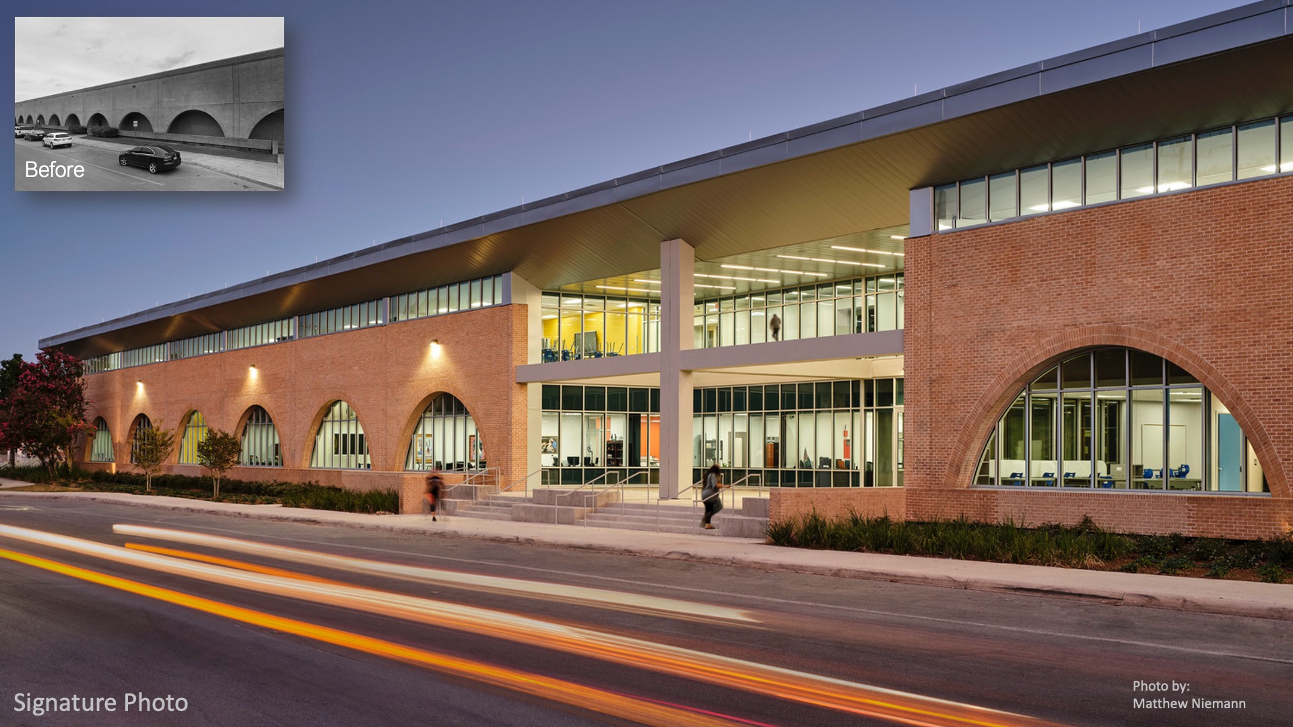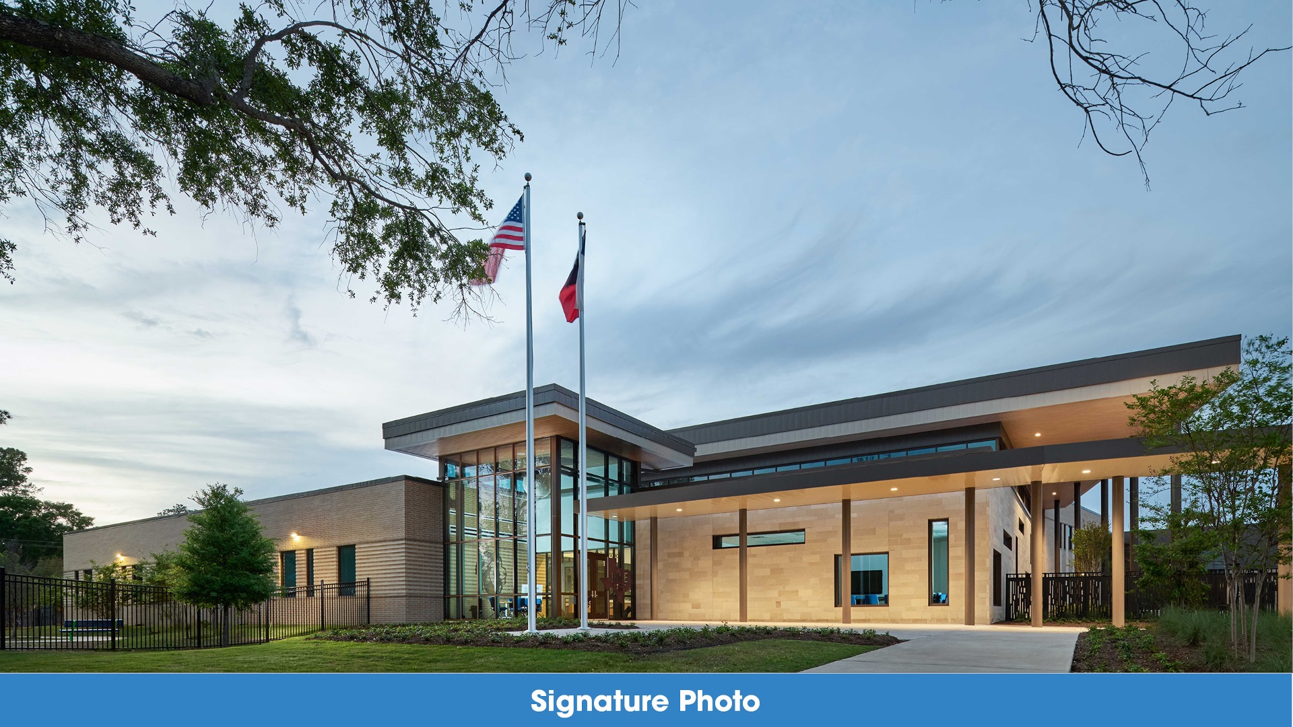Describe how the design and/or the design process resulted in a project of improved efficiency, flexibility, adaptability, and enhance value to the campus, district, and/or the community at large. Identify specific project considerations as they relate to the cost of ownership, life cycle costs, long-term cost control to preserve district funds, materials selected, construction methods used, and alternative design choices that provided enhanced project value and success.
Arlington ISD—Myrtle Thornton Elementary School  Gaining input to replace an aging facility with a ground-up elementary school, the design team engaged students, parents, and teachers to embrace the local culture and revitalize the community. Designed entirely during the pandemic, the design team gathered data virtually to inform the design approach and presented ideas to the largely Hispanic population to preserve existing oak trees, connect indoor and outdoor spaces, and create a cultural experience in a unified spirit to celebrate their heritage and culture. Gaining input to replace an aging facility with a ground-up elementary school, the design team engaged students, parents, and teachers to embrace the local culture and revitalize the community. Designed entirely during the pandemic, the design team gathered data virtually to inform the design approach and presented ideas to the largely Hispanic population to preserve existing oak trees, connect indoor and outdoor spaces, and create a cultural experience in a unified spirit to celebrate their heritage and culture. |
Borger ISD—Borger High School  The project intent was to create a separate area for 9th graders at the High school to ease social and academic transitions. The District’s goal was to move their educational delivery at the secondary level to be more student-centered and collaborative, to leverage peer-to-peer and project-based learning modalities. This goal was realized in the central core of the existing high school in the renovation of the traditional library to differentiated areas for research, small group and large group instruction. The project intent was to create a separate area for 9th graders at the High school to ease social and academic transitions. The District’s goal was to move their educational delivery at the secondary level to be more student-centered and collaborative, to leverage peer-to-peer and project-based learning modalities. This goal was realized in the central core of the existing high school in the renovation of the traditional library to differentiated areas for research, small group and large group instruction. |
|
Mount Pleasant ISD—Mount Pleasant High School  Mount Pleasant High School is dedicated to offering job-ready courses for graduating seniors, ensuring they are well-prepared for a variety of career paths. The school’s programs cover a wide range of disciplines, including nursing and health science, culinary arts, music, cosmetology, language arts, automotive technology, HVAC technology, fashion design and marketing, AV technology, construction, engineering, law enforcement, aircraft technology, forensic science, agricultural science, electrical technology, and wildlife management. Mount Pleasant High School is dedicated to offering job-ready courses for graduating seniors, ensuring they are well-prepared for a variety of career paths. The school’s programs cover a wide range of disciplines, including nursing and health science, culinary arts, music, cosmetology, language arts, automotive technology, HVAC technology, fashion design and marketing, AV technology, construction, engineering, law enforcement, aircraft technology, forensic science, agricultural science, electrical technology, and wildlife management. |
Round Rock ISD—CD Fulkes Middle School  A private school founded in 1867, this facility became the city’s first public school in 1888. The school’s design has evolved from a simple schoolhouse to the complex, multifunctional campus it is today. Understanding each era’s influence helped align the school’s design with the local history and contemporary educational goals. The student-centered spaces support modern learning modes, technology, and hands-on facilities for athletics, fine arts, and career and technical education (CTE). A private school founded in 1867, this facility became the city’s first public school in 1888. The school’s design has evolved from a simple schoolhouse to the complex, multifunctional campus it is today. Understanding each era’s influence helped align the school’s design with the local history and contemporary educational goals. The student-centered spaces support modern learning modes, technology, and hands-on facilities for athletics, fine arts, and career and technical education (CTE). |
|
San Antonio ISD—Sidney Lanier High School  This high school renovation transforms a massive 1970’s windowless, brick building rife with security, daylight and infrastructural issues. The design focuses on the power of daylight, the wonder and delight of the local Mexican-American culture, high performance design and curriculum innovation through flexible space planning. The building is 200,000 sf, has the footprint of two football fields, is over 400′ long and is the heart of the campus. With each intervention, the existing building’s history and architecture are celebrated and given new life. In an area where 99% of it’s population is minority and 95% is economically disadvantaged, equity and representation of the community is crucial in this project. This high school renovation transforms a massive 1970’s windowless, brick building rife with security, daylight and infrastructural issues. The design focuses on the power of daylight, the wonder and delight of the local Mexican-American culture, high performance design and curriculum innovation through flexible space planning. The building is 200,000 sf, has the footprint of two football fields, is over 400′ long and is the heart of the campus. With each intervention, the existing building’s history and architecture are celebrated and given new life. In an area where 99% of it’s population is minority and 95% is economically disadvantaged, equity and representation of the community is crucial in this project. |
Spring Branch ISD—Bunker Hill Elementary  The project replaced a 1950s one-story elementary school with a new two-story facility for 750 students. The existing school remained operational while the new facility was built on site, requiring careful planning to avoid disruption to the occupied campus. The design was shaped by the district’s educational specifications along with community engagement meetings resulting in the following guiding principles: open and welcoming; embedded in the natural setting; flexible, collaborative, and forward-thinking 21st century learning environment. The new facility transformed the existing campus of separate buildings into connected grade-level learning communities under one roof, with the library at the heart of the campus and multiple flex spaces connected to the outdoors. The project replaced a 1950s one-story elementary school with a new two-story facility for 750 students. The existing school remained operational while the new facility was built on site, requiring careful planning to avoid disruption to the occupied campus. The design was shaped by the district’s educational specifications along with community engagement meetings resulting in the following guiding principles: open and welcoming; embedded in the natural setting; flexible, collaborative, and forward-thinking 21st century learning environment. The new facility transformed the existing campus of separate buildings into connected grade-level learning communities under one roof, with the library at the heart of the campus and multiple flex spaces connected to the outdoors. |
|
Texas City ISD—Marathon STEM and Robotics Center  To meet the growing demand for STEM education, the district teamed up with local community partners to develop a robotics curriculum to increase the number of graduates participating in STEM & engineering programs. A former storage building has been transformed into a modern space for these programs with specialized labs and a competition arena. The renovated facility allows the district to host competitions and serves as a valuable resource for the entire community and all students, PreK-12. To meet the growing demand for STEM education, the district teamed up with local community partners to develop a robotics curriculum to increase the number of graduates participating in STEM & engineering programs. A former storage building has been transformed into a modern space for these programs with specialized labs and a competition arena. The renovated facility allows the district to host competitions and serves as a valuable resource for the entire community and all students, PreK-12. |
Tomball ISD—Early Excellence Academy  The Tomball ISD Early Excellence Academy is a 57,289 SF facility serving 3 and 4 year old pre-kindergarten students in Tomball ISD. The fully new-construction campus houses approximately 550 early learners and is the first dedicated early childhood learning center in Tomball ISD. The design of the space is rooted in biophilic elements that evoke curiosity and connection to the natural world. With a design concept rooted in scale and growth, an immersive experience is curated as the learner journeys through the space. The Tomball ISD Early Excellence Academy is a 57,289 SF facility serving 3 and 4 year old pre-kindergarten students in Tomball ISD. The fully new-construction campus houses approximately 550 early learners and is the first dedicated early childhood learning center in Tomball ISD. The design of the space is rooted in biophilic elements that evoke curiosity and connection to the natural world. With a design concept rooted in scale and growth, an immersive experience is curated as the learner journeys through the space. |
