Describe how the project enhances or embraces the community’s culture and diversity giving consideration to its identity, community context, sense of place, and/or overall purpose and importance of the facility to the community at large. Describe how the project /site exhibits a clear identity and inspires a sense of belonging for the direct users and the community.
Arlington ISD—Floyd Gunn Junior High Fine Arts and Dual Language Academy 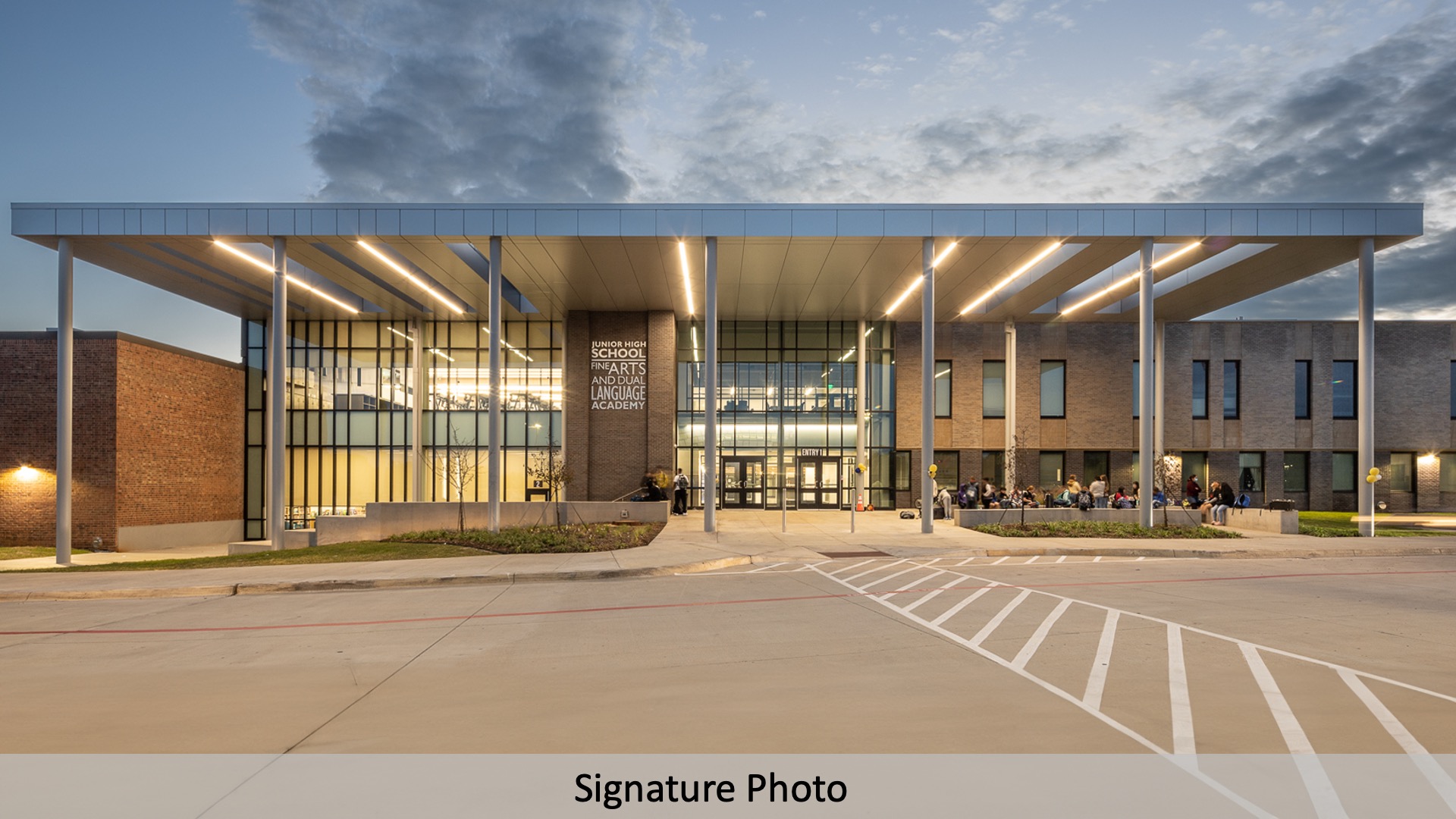 The Gunn FADL (Fine Arts and Dual Language) Academy is the Junior High extension of the wildly popular and successful program that started with the implementation of the Academy programs through the additions/renovations of Jones and Corey Elementary Schools during the 2014 bond. The Gunn FADL (Fine Arts and Dual Language) Academy is the Junior High extension of the wildly popular and successful program that started with the implementation of the Academy programs through the additions/renovations of Jones and Corey Elementary Schools during the 2014 bond. |
Austin ISD—Rosedale School 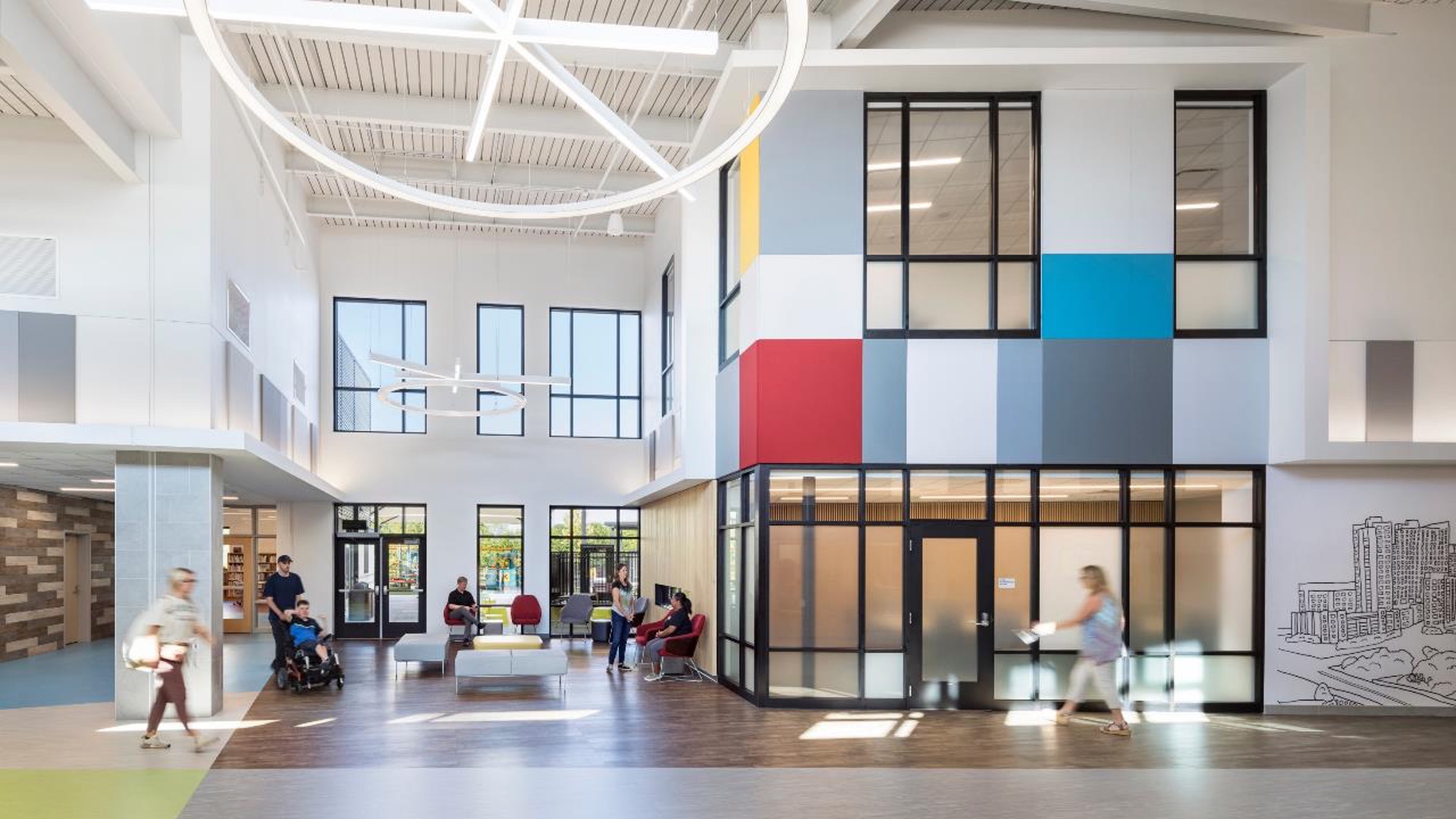 For families whose children have severe special needs, the Rosedale School offers one simple message: Your child is welcome here. Rosedale’s experienced educators serve students who have significant disabilities, including children who are medically fragile or who need intensive behavioral support. Rosedale offers a caring, family- focused community to support students’ unique learning needs in a positive environment. Through Rosedale’s tailored educational opportunities and quality instruction, students increase their independence, improve their self- esteem, and experience a greater quality of life. For families whose children have severe special needs, the Rosedale School offers one simple message: Your child is welcome here. Rosedale’s experienced educators serve students who have significant disabilities, including children who are medically fragile or who need intensive behavioral support. Rosedale offers a caring, family- focused community to support students’ unique learning needs in a positive environment. Through Rosedale’s tailored educational opportunities and quality instruction, students increase their independence, improve their self- esteem, and experience a greater quality of life. |
|
Carrollton-Farmers Branch ISD—Dewitt Perry Middle School 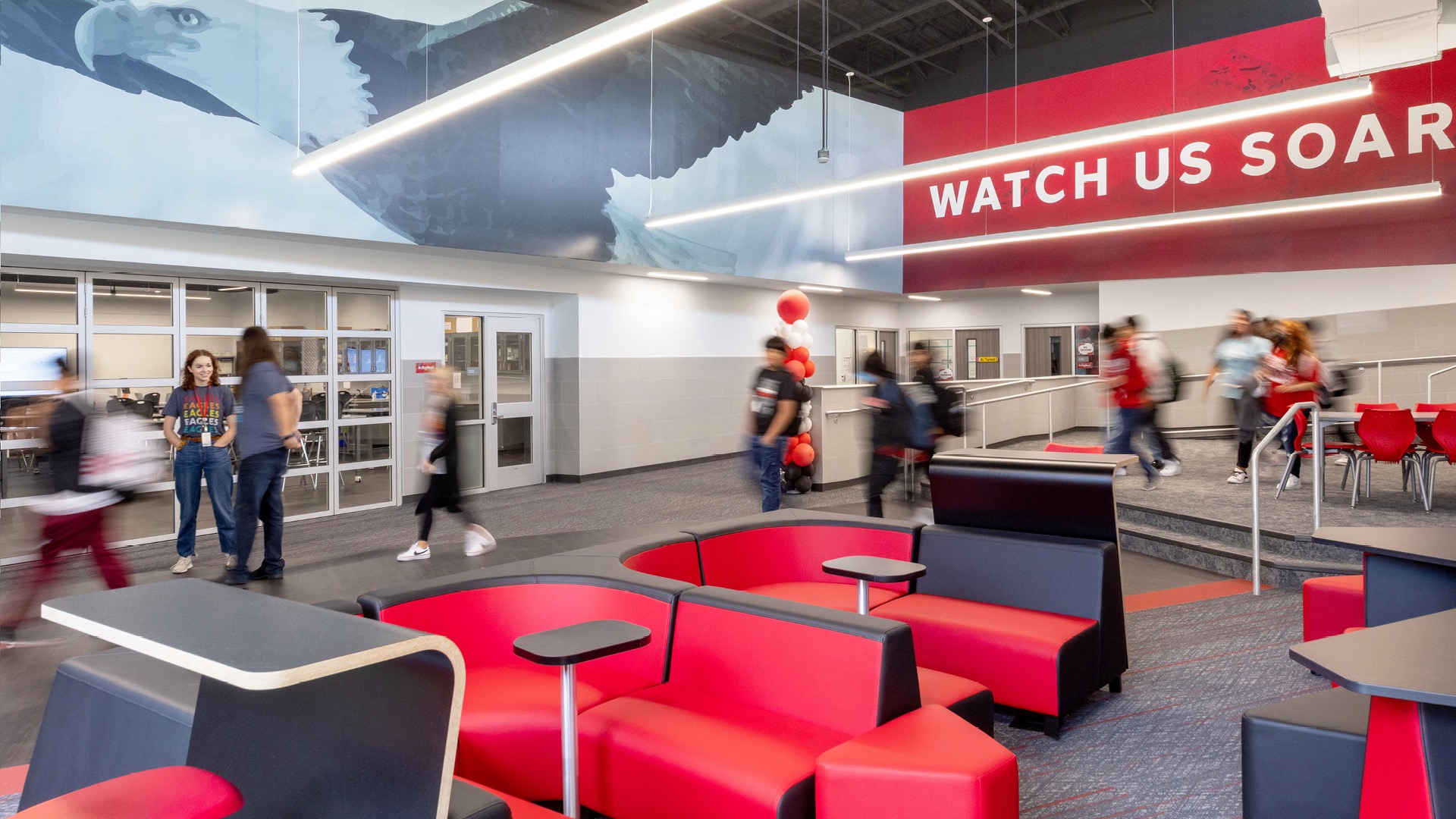 Additions and Renovations to historical middle school Additions and Renovations to historical middle school |
Eagle Mountain-Saginaw ISD—Discovery Lab and Leadership Learning Center 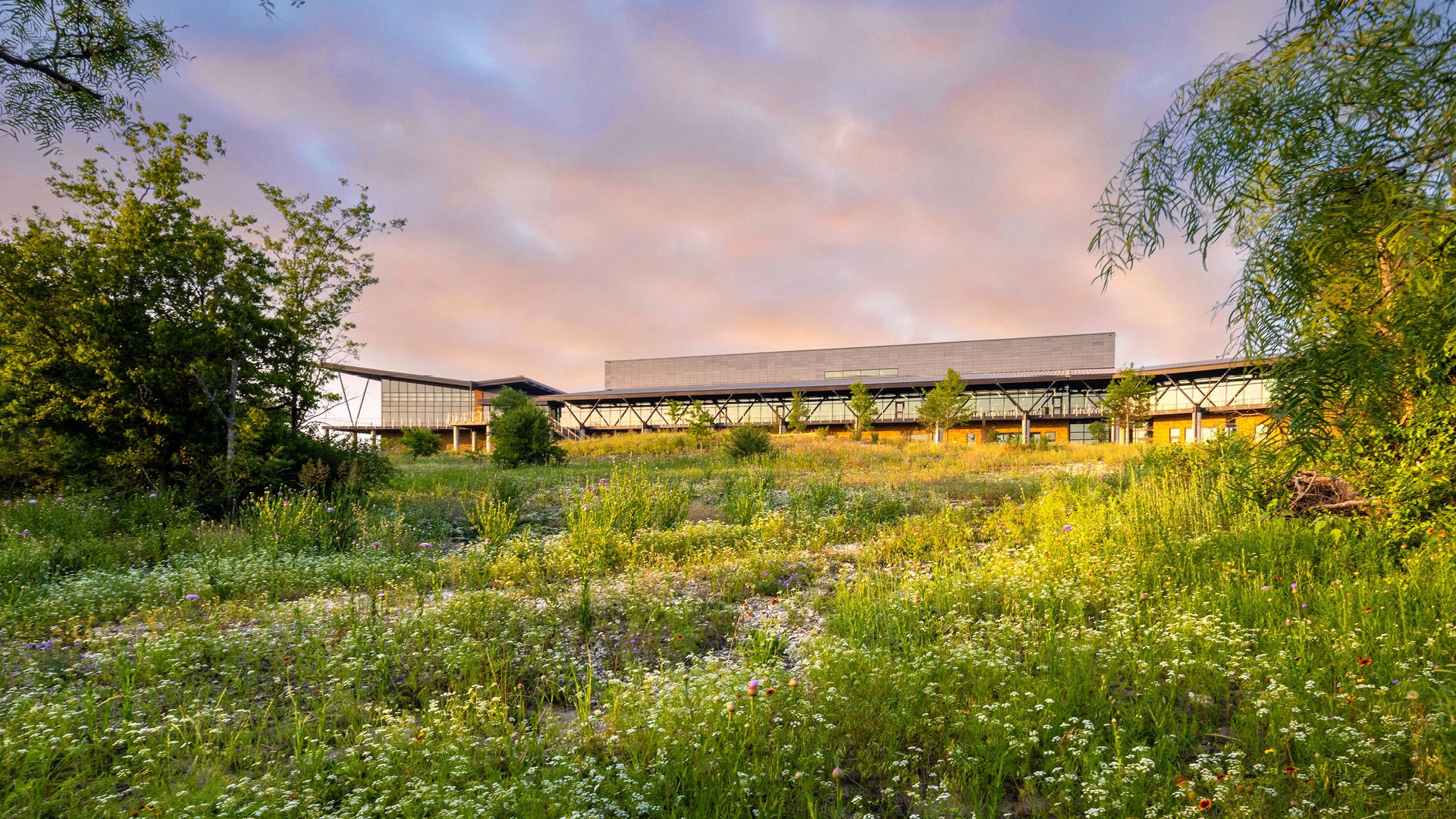 EMS ISD’s Administrative Offices and Discovery Lab Learning Center consolidates the school district’s administrative and professional development functions, while providing a field trip destination for K-12 natural science classes and serving as a community hub. The district desired a building that would bring its staff closer together in a calm and inviting atmosphere with visual connections to the natural outdoors, all while nurturing a culture of creativity and collaboration. EMS ISD’s Administrative Offices and Discovery Lab Learning Center consolidates the school district’s administrative and professional development functions, while providing a field trip destination for K-12 natural science classes and serving as a community hub. The district desired a building that would bring its staff closer together in a calm and inviting atmosphere with visual connections to the natural outdoors, all while nurturing a culture of creativity and collaboration. |
|
Fort Worth ISD—Rolling Hills Elementary School 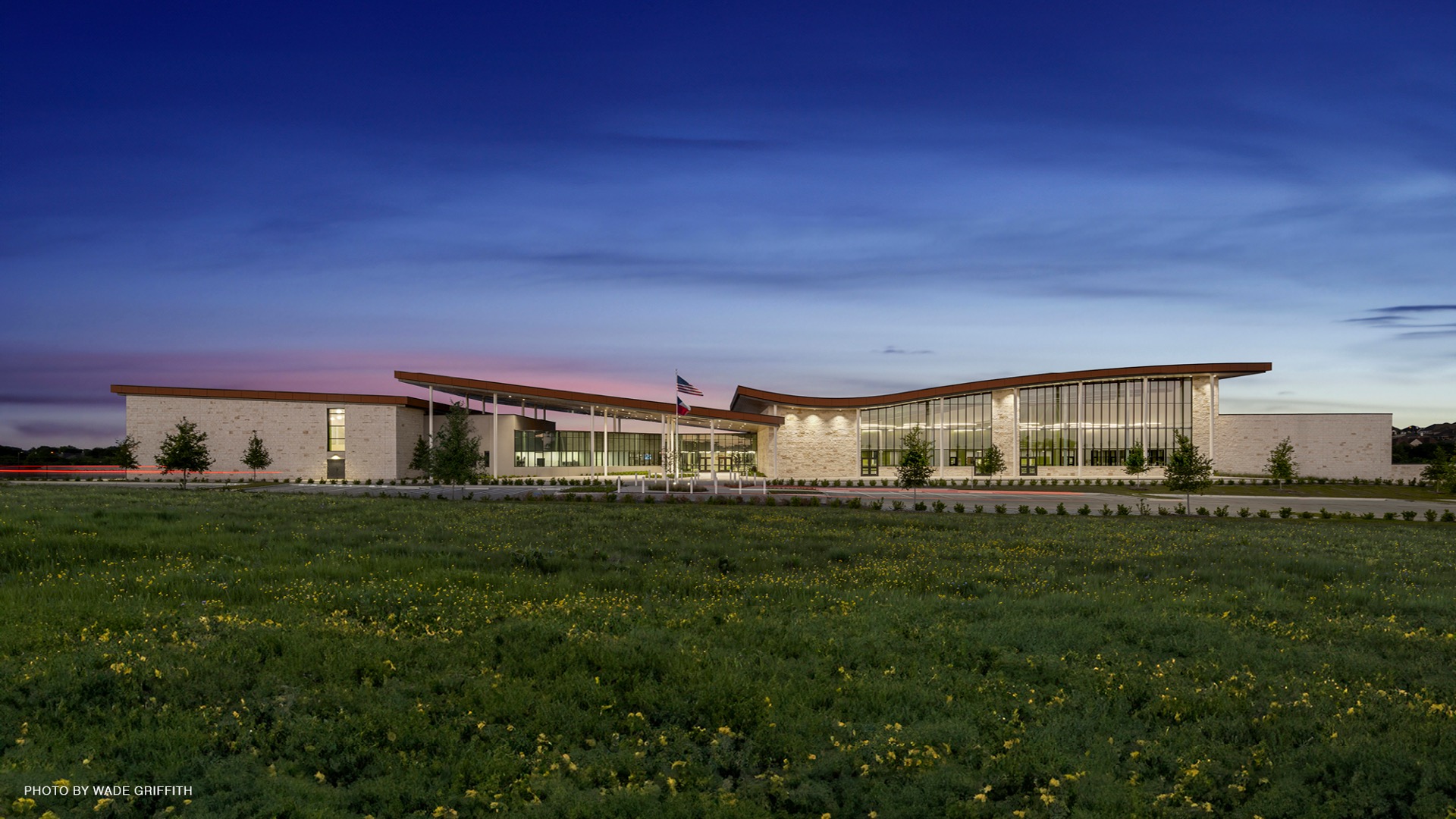 The new Westpark Relief Elementary School at Ventana is designed to serve Fort Worth ISD students from Pre-Kindergarten through the 5th grade. The new 120,000sf facility will support forward-thinking educational goals and strategies creating a truly unique, inspiring, and open collaborative environment for elementary learning with an enhanced focus on transparency, flexibility, natural light, and secure connectivity to the outdoor environment. The new Westpark Relief Elementary School at Ventana is designed to serve Fort Worth ISD students from Pre-Kindergarten through the 5th grade. The new 120,000sf facility will support forward-thinking educational goals and strategies creating a truly unique, inspiring, and open collaborative environment for elementary learning with an enhanced focus on transparency, flexibility, natural light, and secure connectivity to the outdoor environment. |
Killeen ISD—Killeen High School  PBK provided multi-phased renovation and modernization services for Killeen ISD on Killeen High School, a 53-year-old facility. PBK provided all architectural and engineering services for the comprehensive renovations. The project scope included site improvements, ADA improvements, asbestos abatement, foundation repairs, mechanical/electrical/plumbing improvements, and improvements to the existing exterior and interior spaces. The site improvements included a re-designed layout of the front parking lots, additional student parking, and revised accessible routes, site lighting, irrigation, and Landscaping. PBK provided multi-phased renovation and modernization services for Killeen ISD on Killeen High School, a 53-year-old facility. PBK provided all architectural and engineering services for the comprehensive renovations. The project scope included site improvements, ADA improvements, asbestos abatement, foundation repairs, mechanical/electrical/plumbing improvements, and improvements to the existing exterior and interior spaces. The site improvements included a re-designed layout of the front parking lots, additional student parking, and revised accessible routes, site lighting, irrigation, and Landscaping. |
|
San Antonio ISD—Sidney Lanier High School 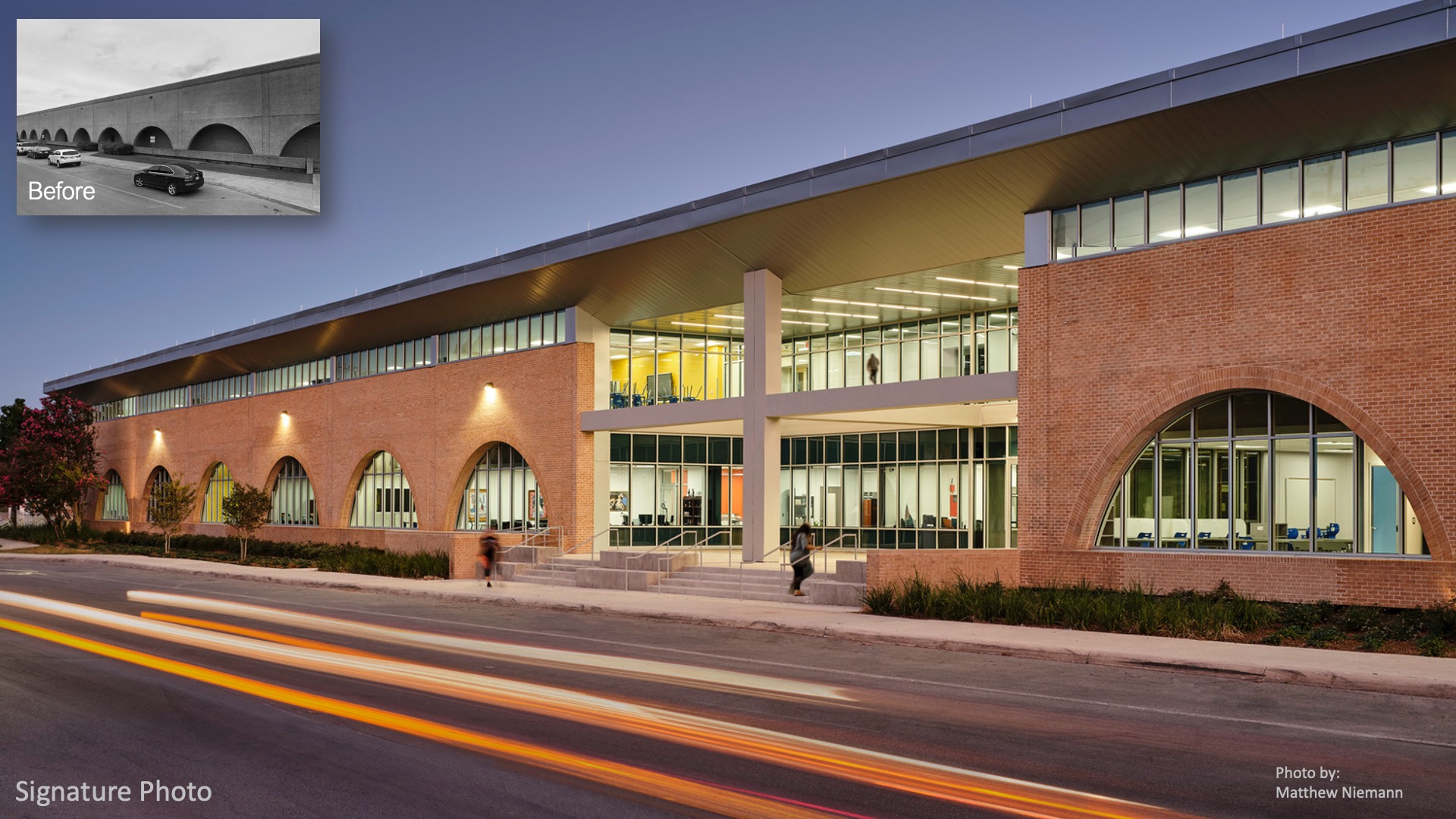 This high school renovation transforms a massive 1970’s windowless, brick building rife with security, daylight and infrastructural issues. The design focuses on the power of daylight, the wonder and delight of the local Mexican-American culture, high performance design and curriculum innovation through flexible space planning. The building is 200,000 sf, has the footprint of two football fields, is over 400′ long and is the heart of the campus. With each intervention, the existing building’s history and architecture are celebrated and given new life. In an area where 99% of it’s population is minority and 95% is economically disadvantaged, equity and representation of the community is crucial in this project. This high school renovation transforms a massive 1970’s windowless, brick building rife with security, daylight and infrastructural issues. The design focuses on the power of daylight, the wonder and delight of the local Mexican-American culture, high performance design and curriculum innovation through flexible space planning. The building is 200,000 sf, has the footprint of two football fields, is over 400′ long and is the heart of the campus. With each intervention, the existing building’s history and architecture are celebrated and given new life. In an area where 99% of it’s population is minority and 95% is economically disadvantaged, equity and representation of the community is crucial in this project. |
Texas City ISD—Marathon STEM and Robotics Center  To meet the growing demand for STEM education, the district teamed up with local community partners to develop a robotics curriculum to increase the number of graduates participating in STEM & engineering programs. A former storage building has been transformed into a modern space for these programs with specialized labs and a competition arena. The renovated facility allows the district to host competitions and serves as a valuable resource for the entire community and all students, PreK-12. To meet the growing demand for STEM education, the district teamed up with local community partners to develop a robotics curriculum to increase the number of graduates participating in STEM & engineering programs. A former storage building has been transformed into a modern space for these programs with specialized labs and a competition arena. The renovated facility allows the district to host competitions and serves as a valuable resource for the entire community and all students, PreK-12. |
