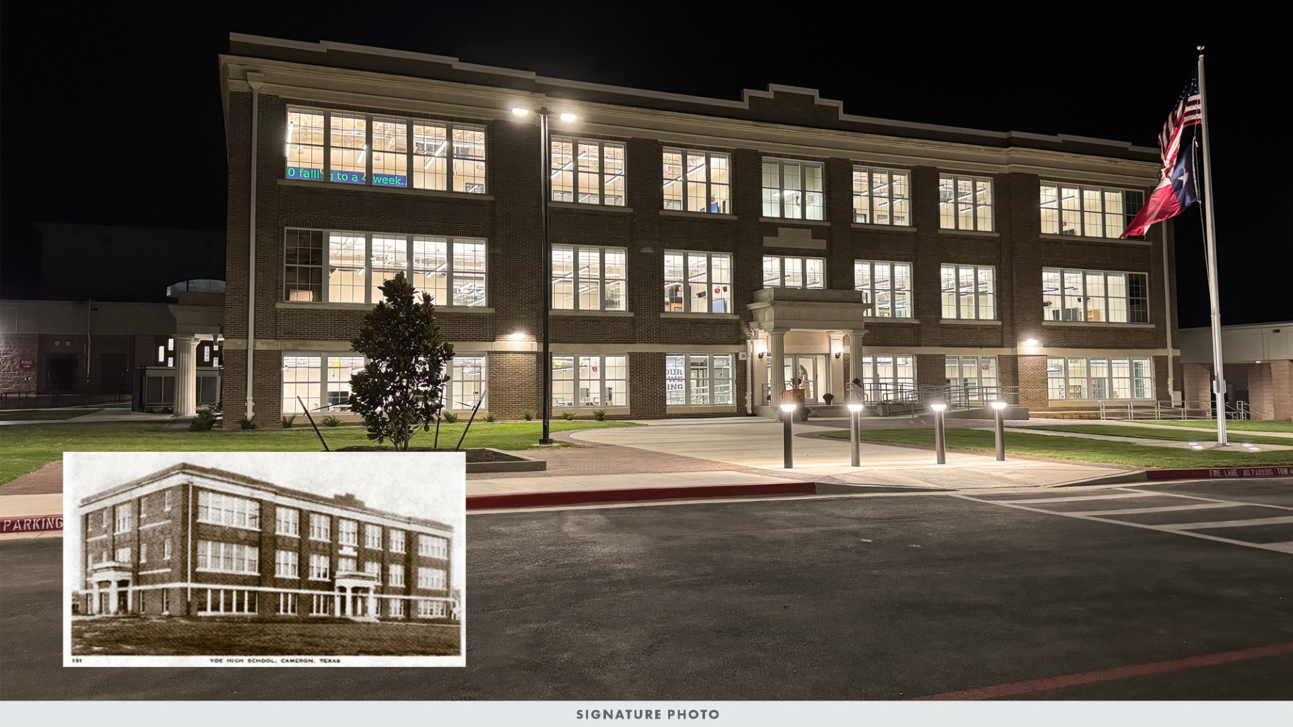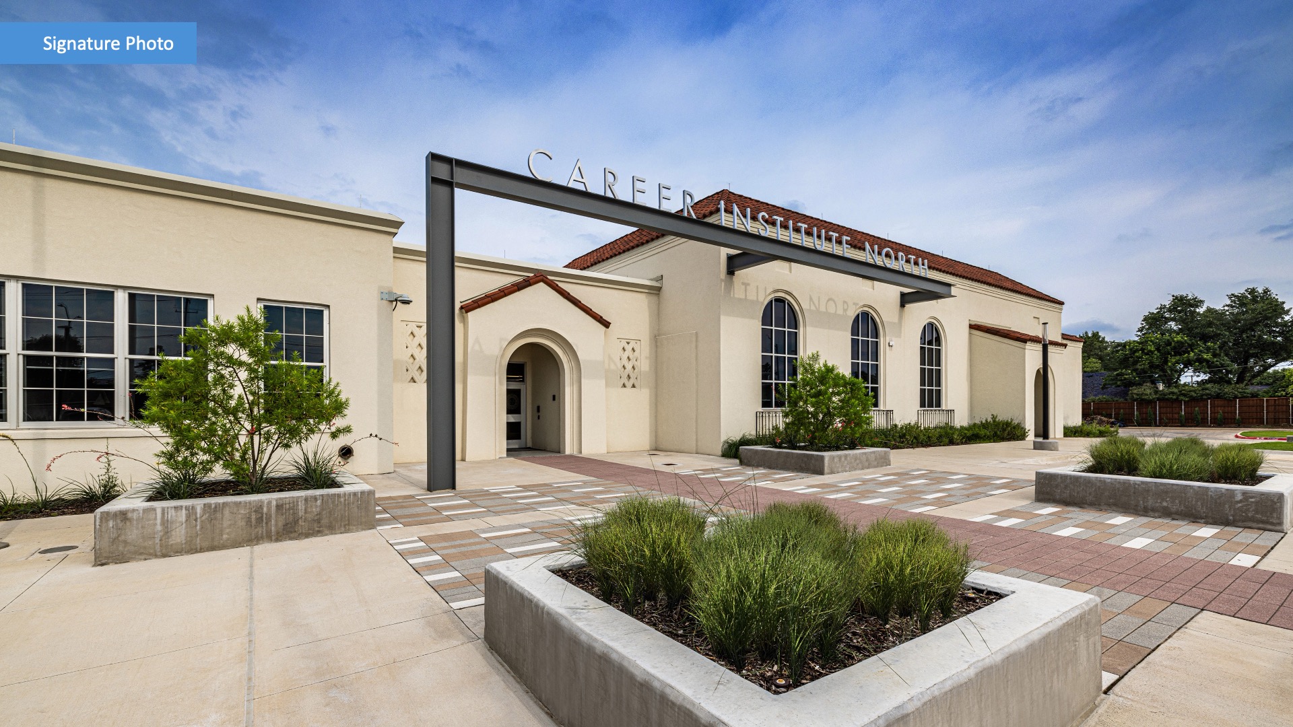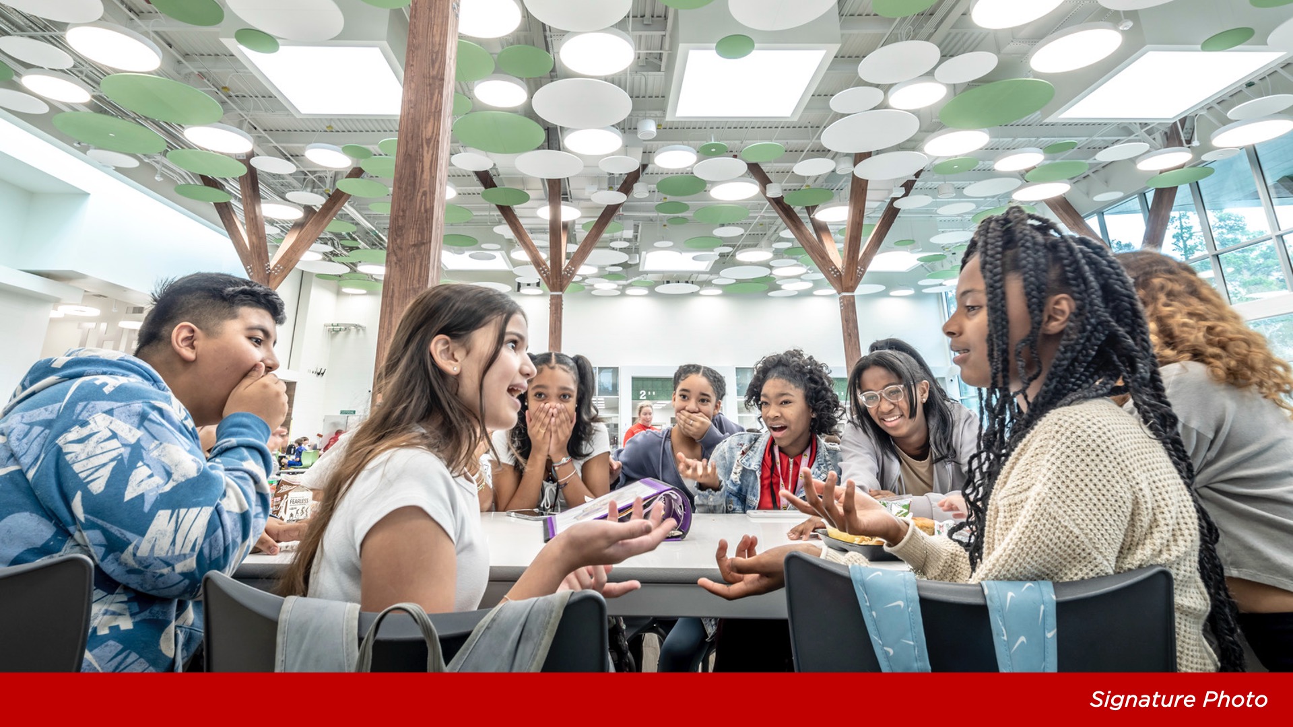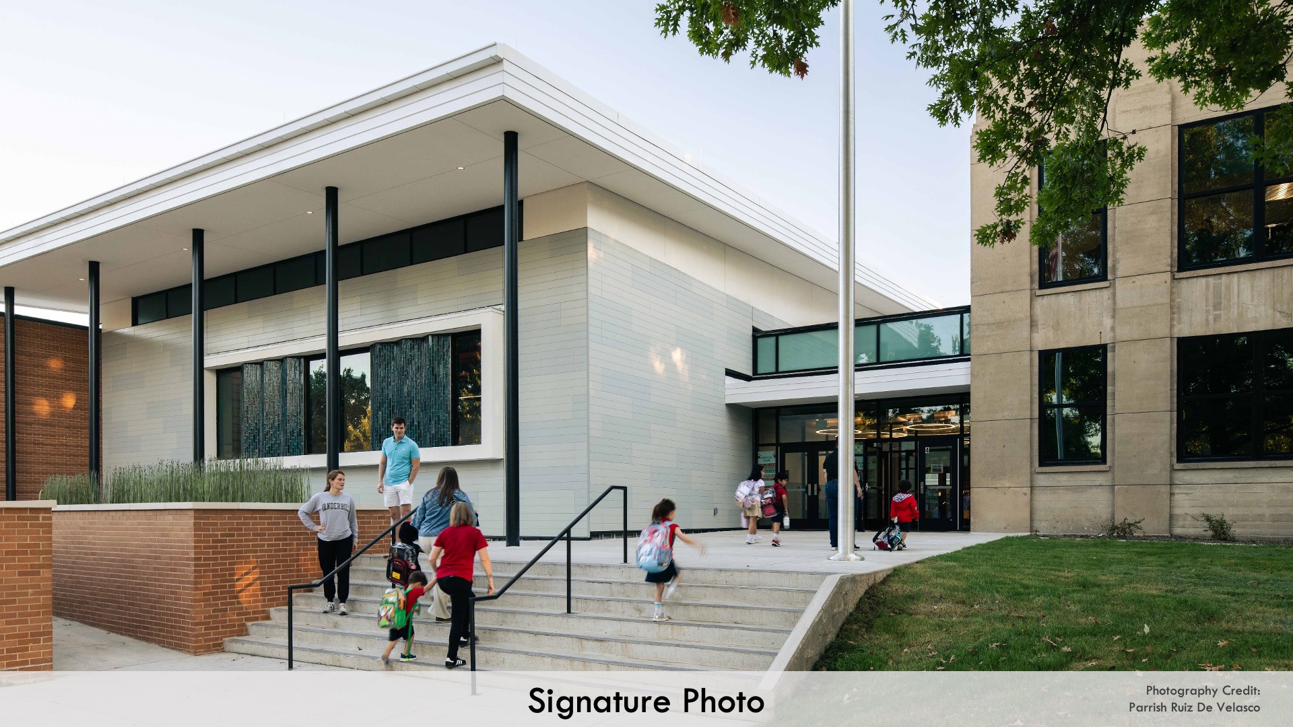Exhibit of School Architecture
The TASA/TASB Exhibit of School Architecture in collaboration with the A4LE- Southern Region Foundation showcases new and renovated Texas schools and celebrates excellence in planning and design of the learning environment. All nominated projects are displayed at the annual TASA/TASB Convention. The projects receiving Stars of Distinction are displayed at the TASA Midwinter Conference, where the Caudill Class winners are announced.
Architecture Archive
This website, created in 2016, serves as a digital archive of Exhibit of School Architecture project entries. All nominated projects are featured for a full year; projects that receive Stars of Distinction will be displayed for 3 years and the Caudill Class status are to be featured for 5 years.








