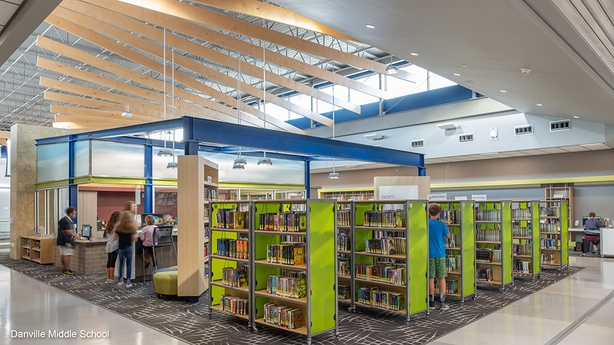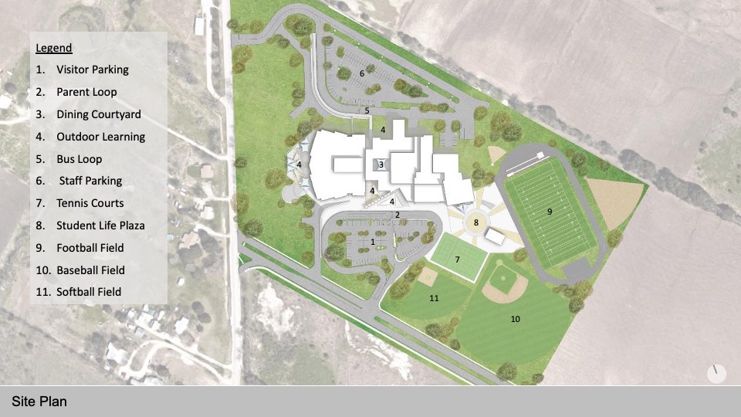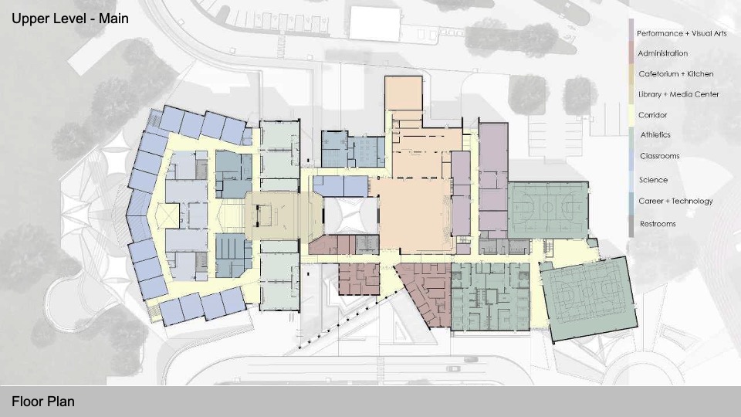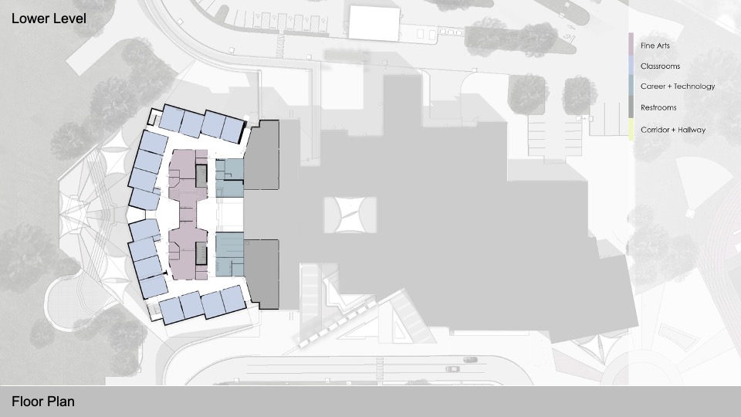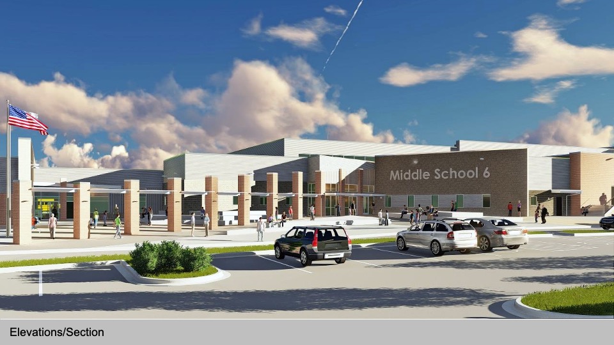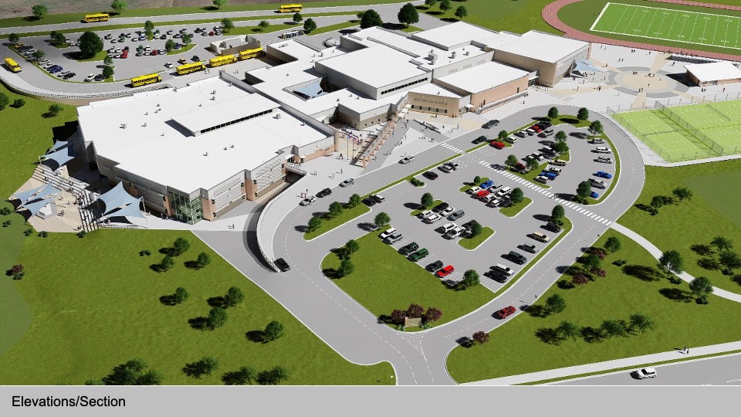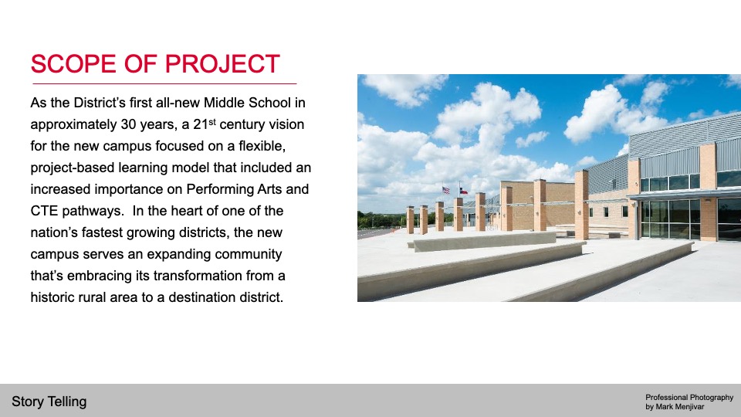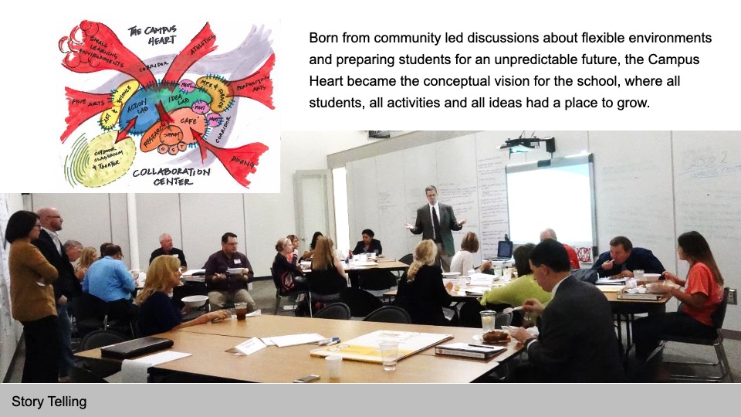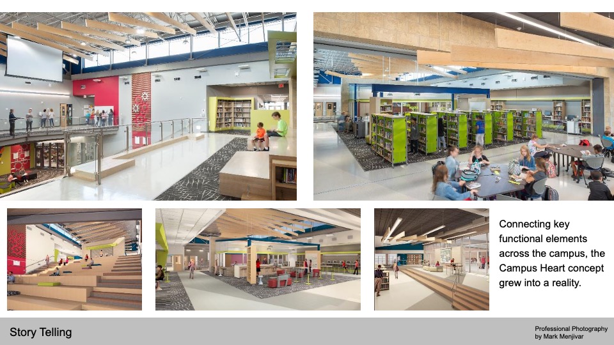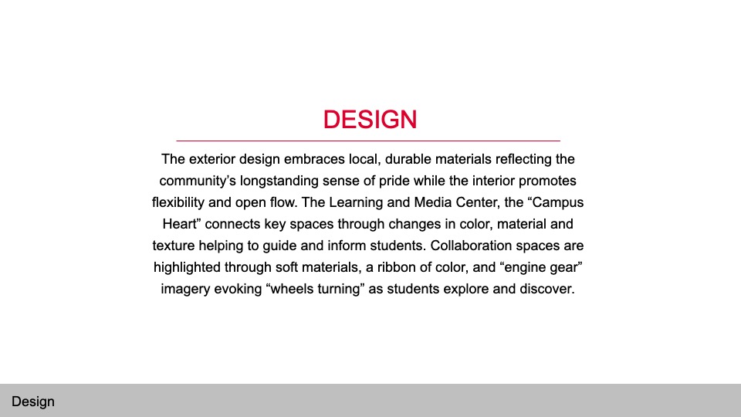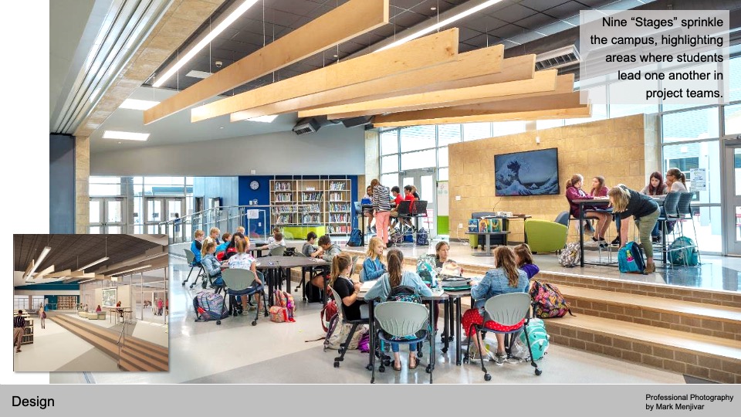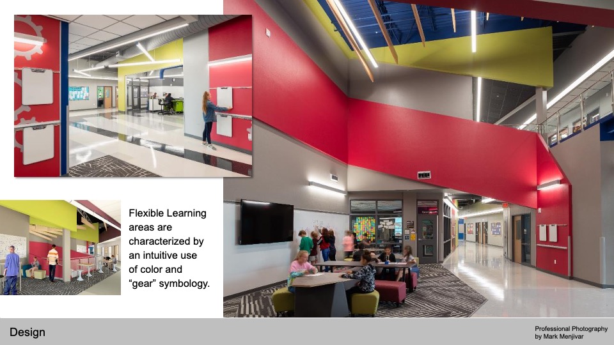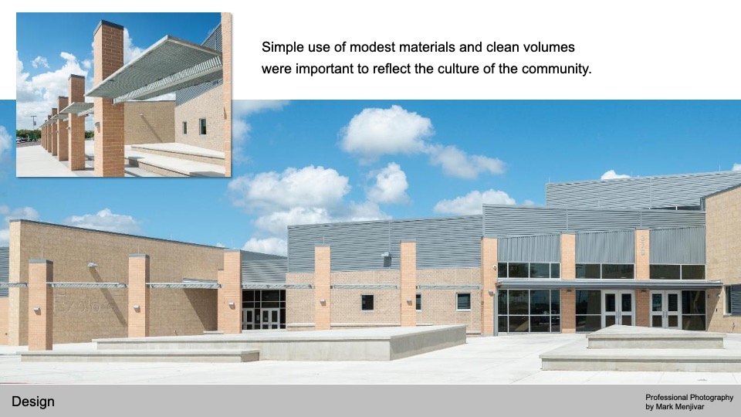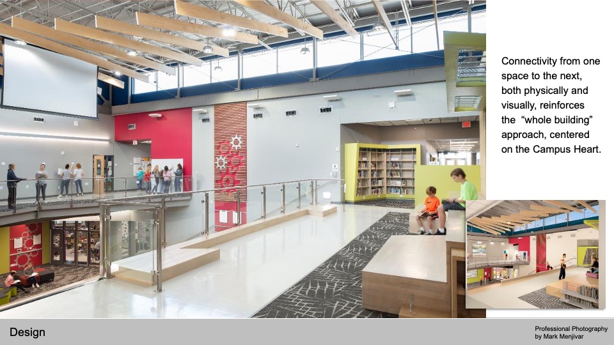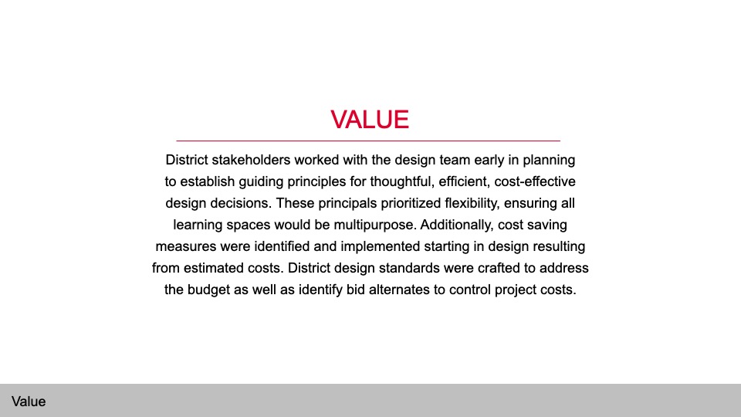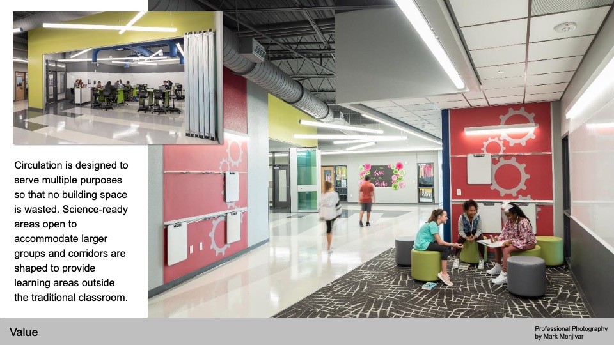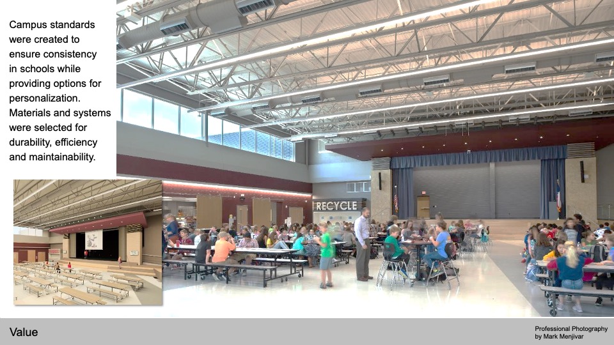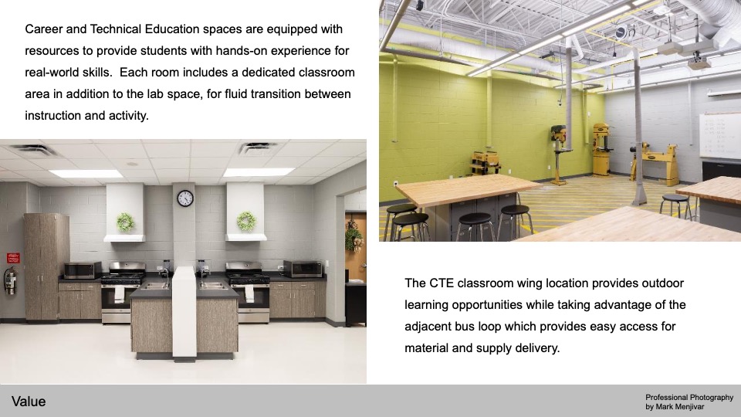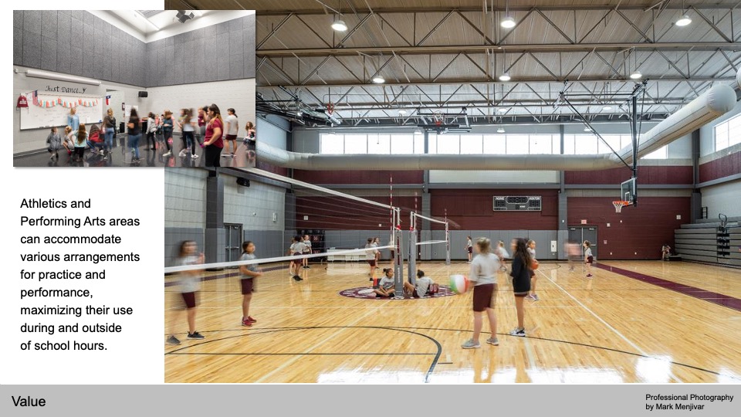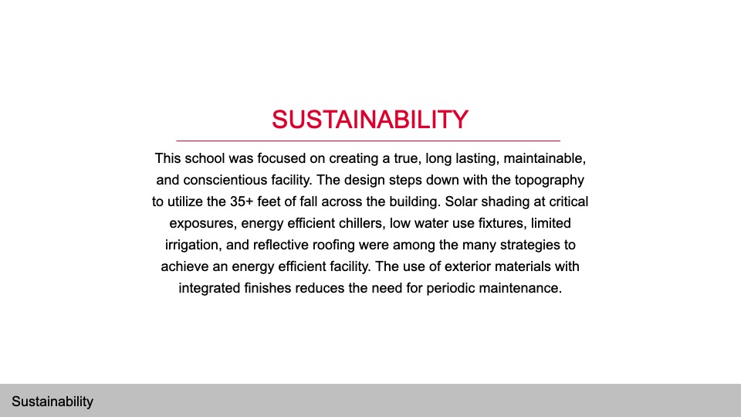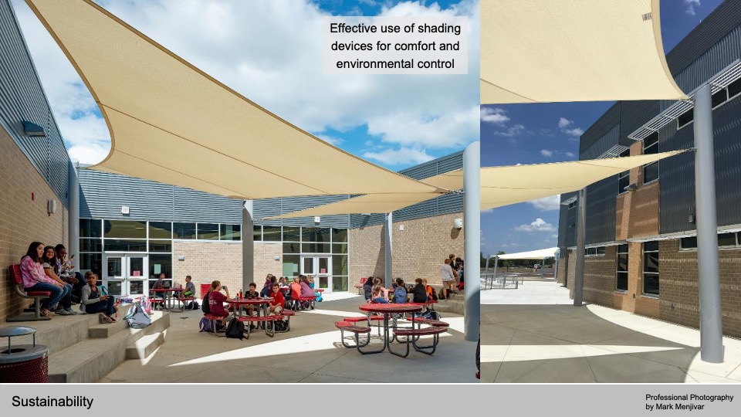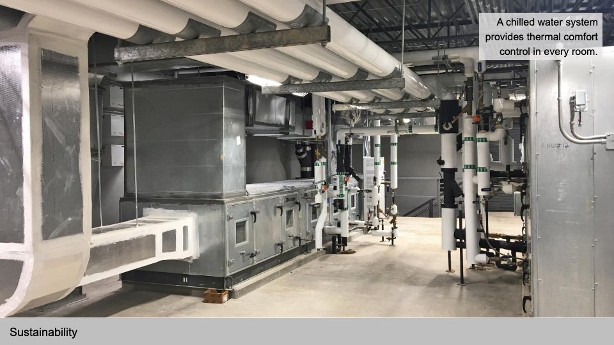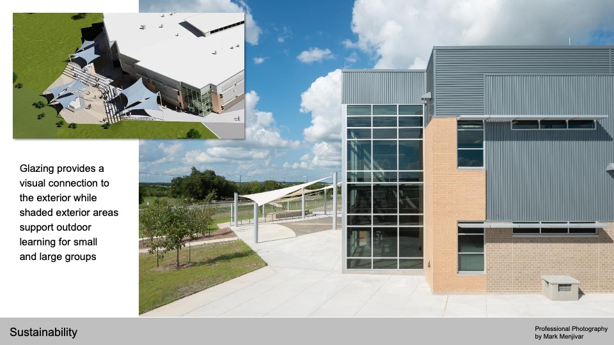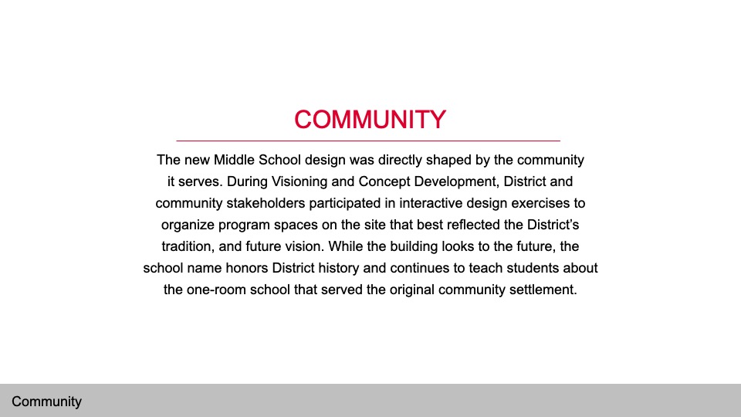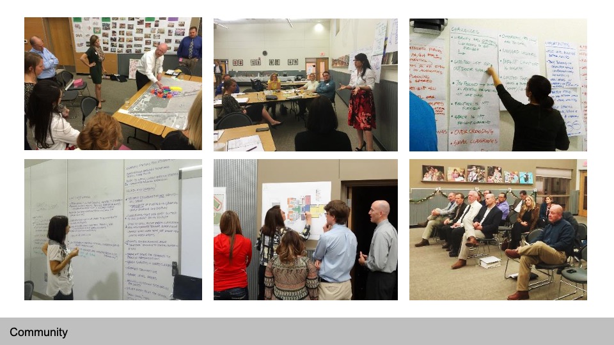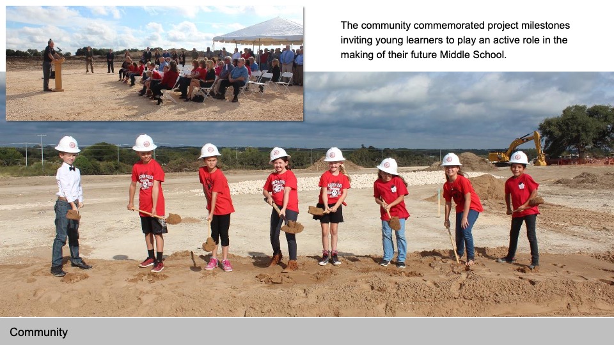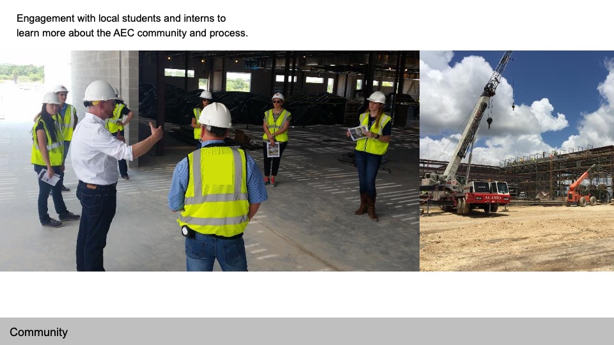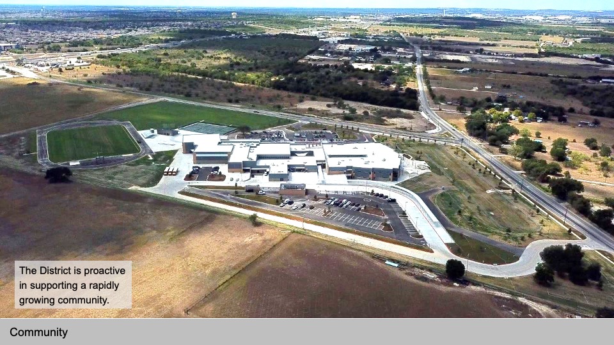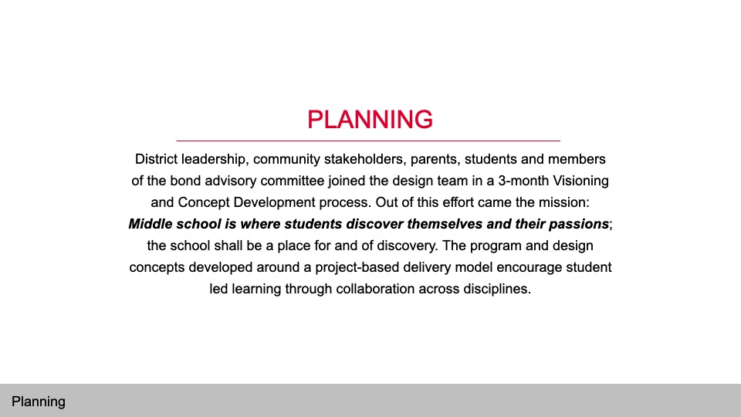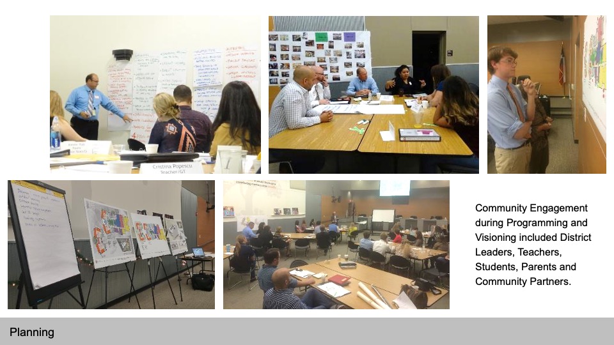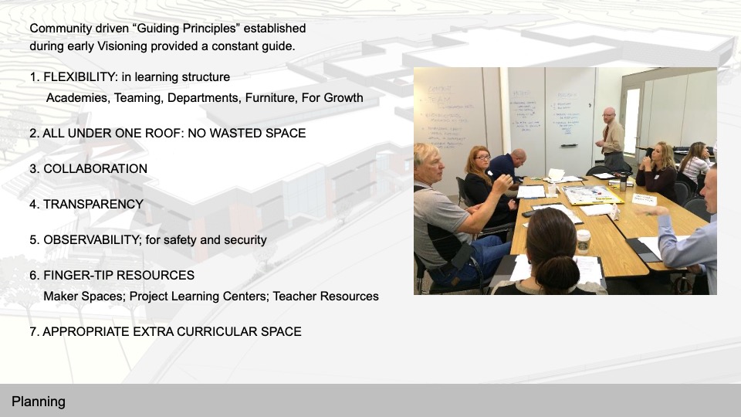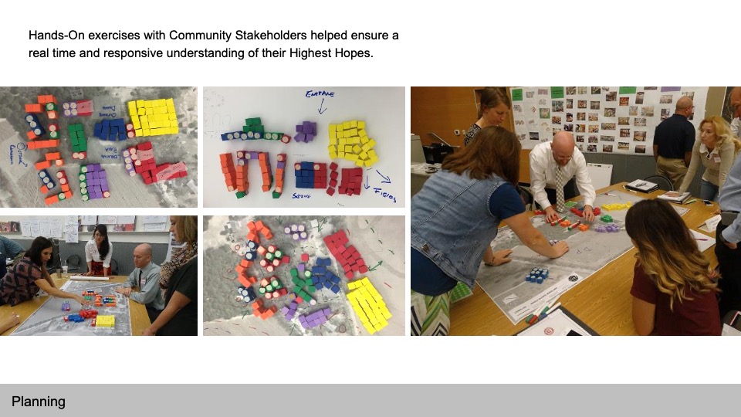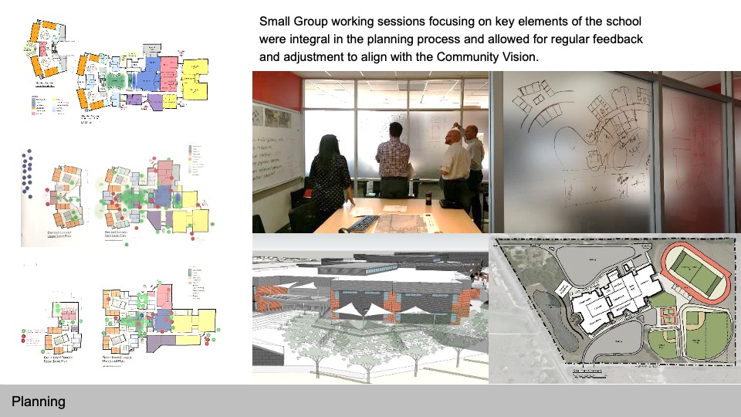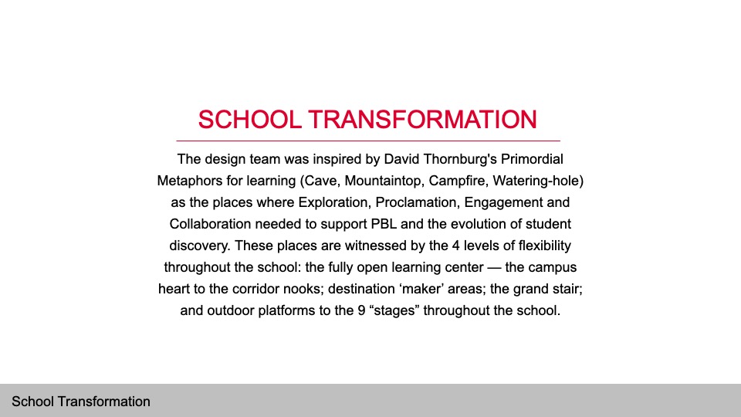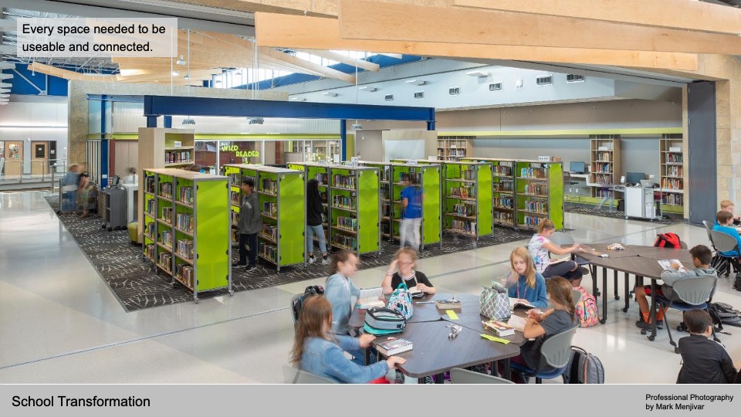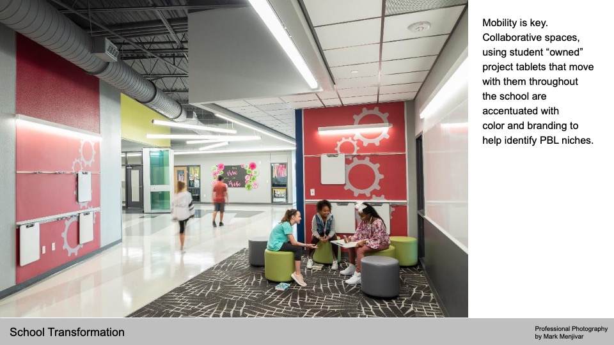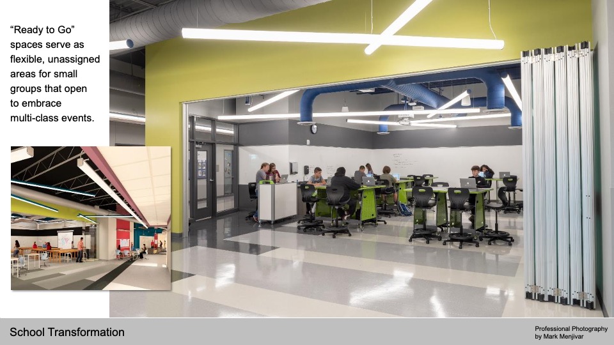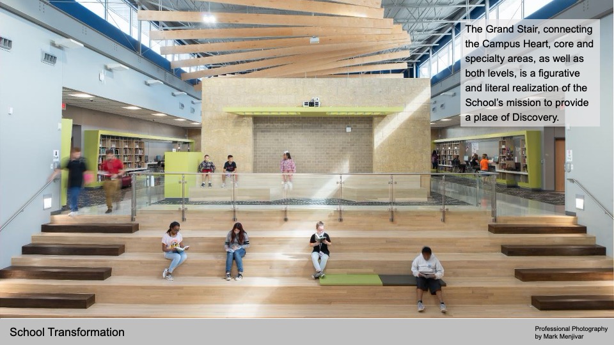Comal ISD—Danville Middle School
Architect: O’Connell Robertson
As the District’s first all-new Middle School in approximately 30 years, a 21st century vision for the new campus focused on a flexible, project-based learning model that included an increased importance on Performing Arts and CTE pathways. In the heart of one of the nation’s fastest growing districts, the new campus serves an expanding community that’s embracing its transformation from a historic rural area to a destination district.
Design
The exterior design embraces local, durable materials reflecting the community’s longstanding sense of pride while the interior promotes flexibility and open flow. The Learning and Media Center, the “Campus Heart” connects key spaces through changes in color, material and texture helping to guide and inform students. Collaboration spaces are highlighted through soft materials, a ribbon of color, and “engine gear” imagery evoking “wheels turning” as students explore and discover.
Value
District stakeholders worked with the design team early in planning to establish guiding principles for thoughtful, efficient, cost-effective design decisions. These principals prioritized flexibility, ensuring all learning spaces would be multipurpose. Additionally, cost saving measures were identified and implemented starting in design resulting from estimated costs. District design standards were crafted to address the budget as well as identify bid alternates to control project costs.
Sustainability
This school was focused on creating a true, long lasting, maintainable, and conscientious facility. The design steps down with the topography to utilize the 35+ feet of fall across the building. Solar shading at critical exposures, energy efficient chillers, low water use fixtures, limited irrigation, and reflective roofing were among the many strategies to achieve an energy effective facility. The use of exterior materials with integrated finishes reduces the need for periodic maintenance.
Community
The new Middle School design was directly shaped by the community it serves. During Visioning and Concept Development, District and community stakeholders participated in interactive design exercises to organize program spaces on the site that best reflected the District’s tradition, and future vision. While the building looks to the future, the school name honors District history and continues to teach students about the one-room school that served the original community settlement.
 Planning
Planning
District leadership, community stakeholders, parents, students and members of the bond advisory committee joined the design team in a 3-month Visioning and Concept Development process. Out of this effort came the mission: Middle school is where students discover themselves and their passions; the school shall be a place for and of discovery. The program and design concepts developed around a project-based delivery model encourage student led learning through collaboration across disciplines.
School Transformation
The design team was inspired by David Thornburg’s Primordial Metaphors for learning (Cave, Mountaintop, Campfire, Watering-hole) as the places where Exploration, Proclamation, Engagement and Collaboration needed to support PBL and the evolution of student discovery. These places are witnessed by the 4 levels of flexibility: the fully open learning center—the campus heart to the corridor nooks; destination ‘maker’ areas; grand stair; and outdoor platforms to the 9 “stages” throughout the school.
![]() Star of Distinction Category Winner
Star of Distinction Category Winner

