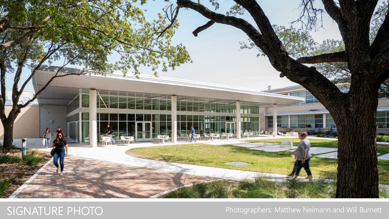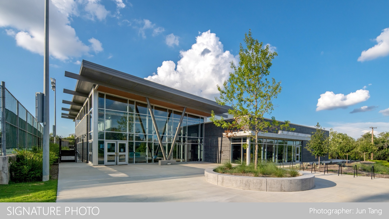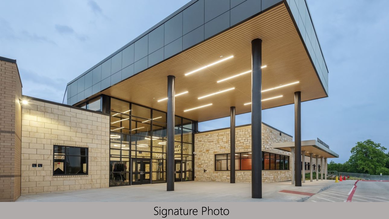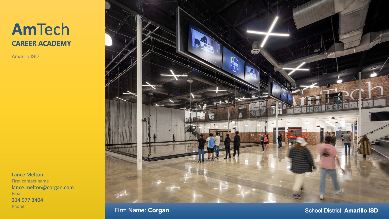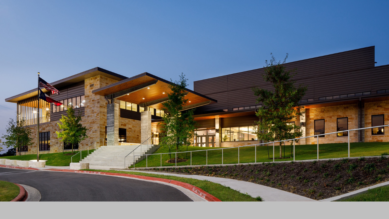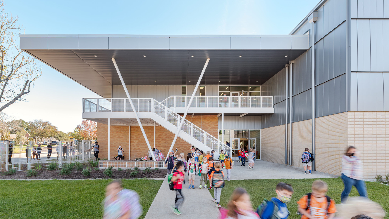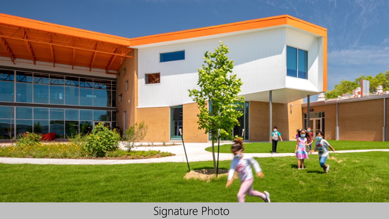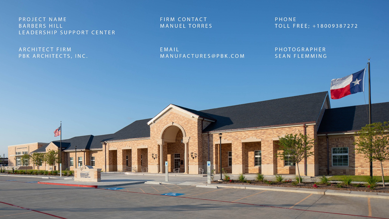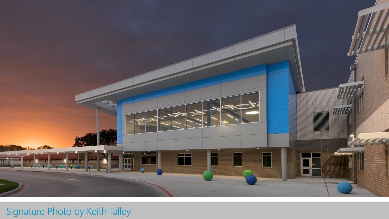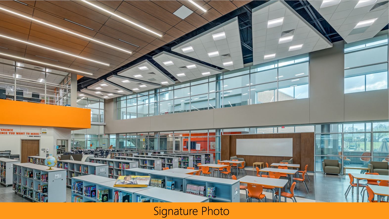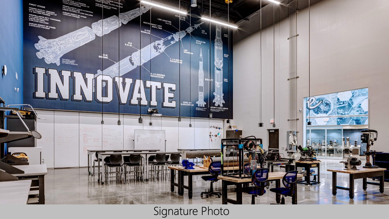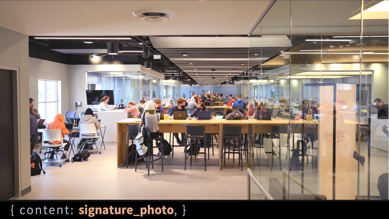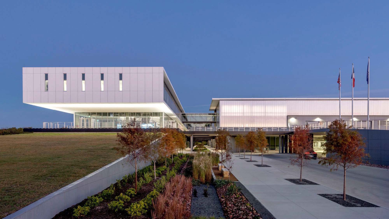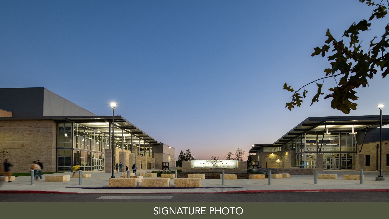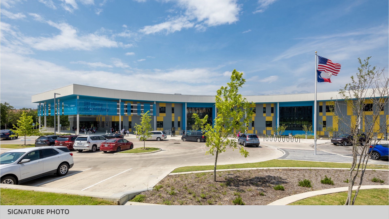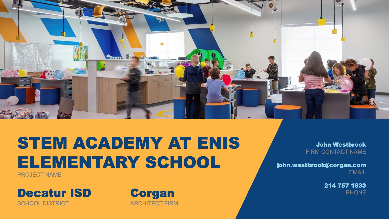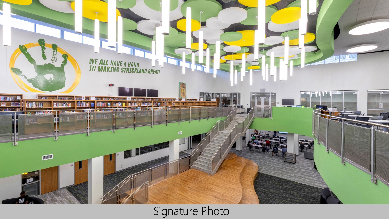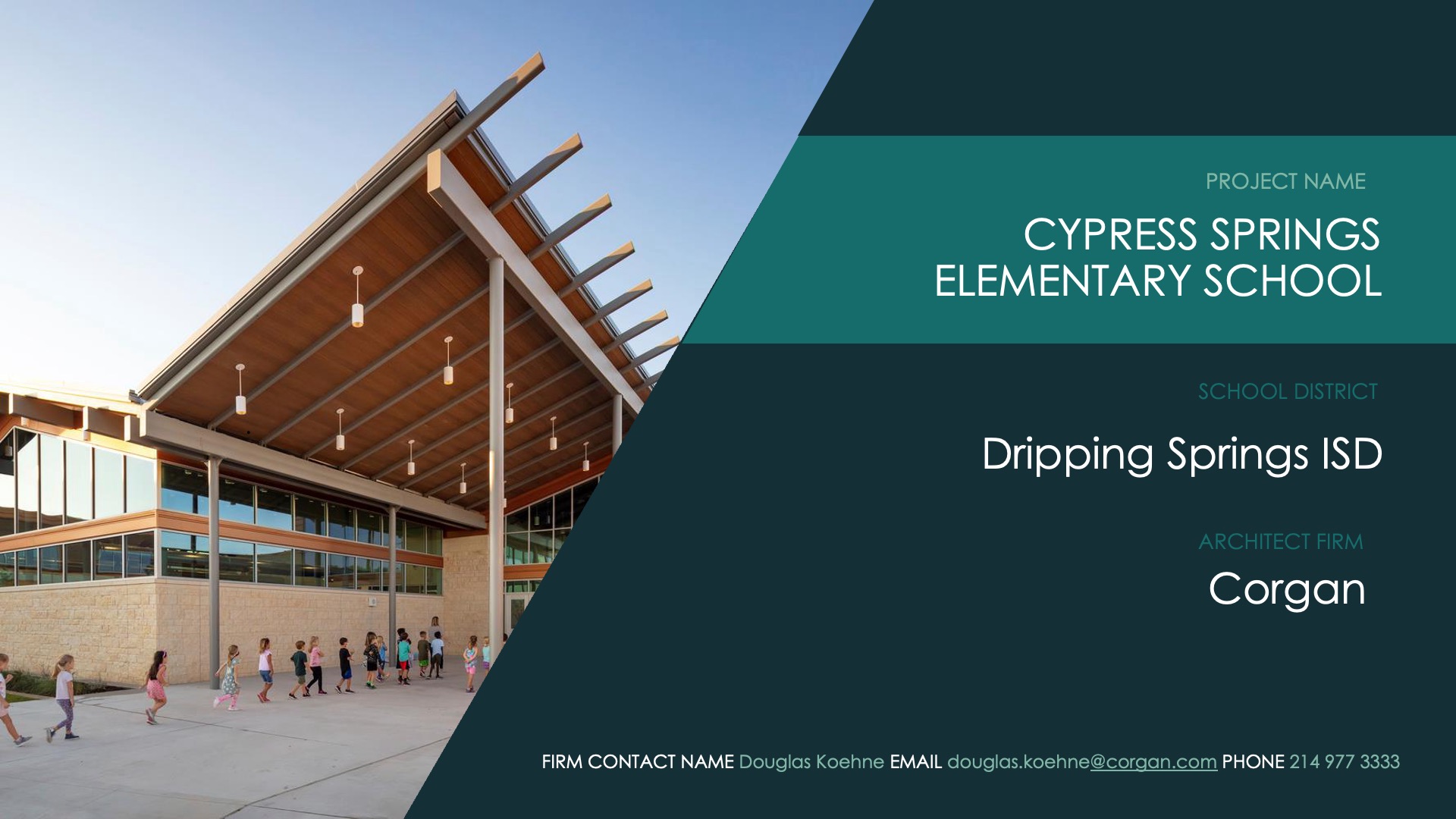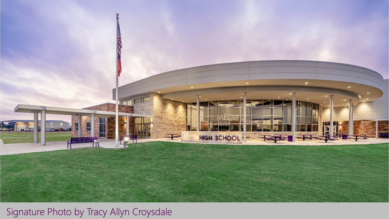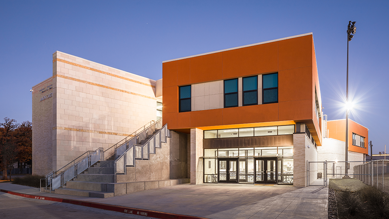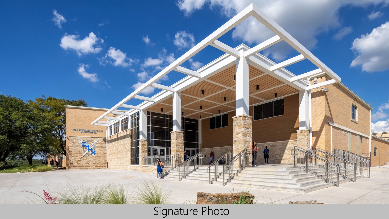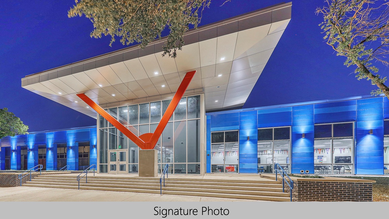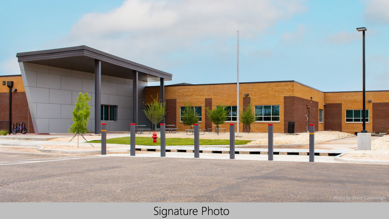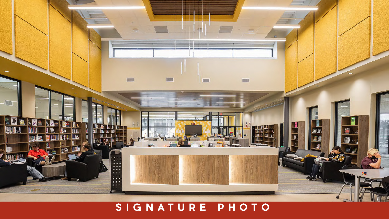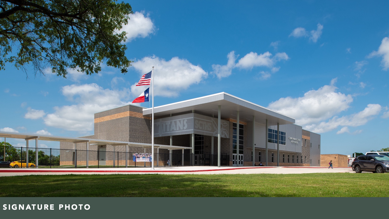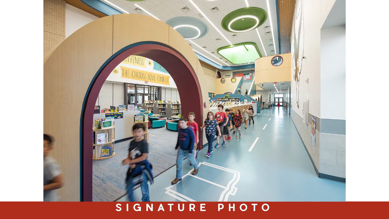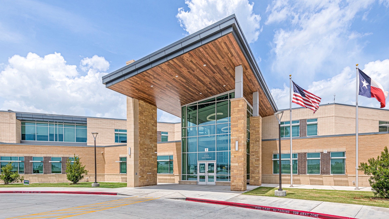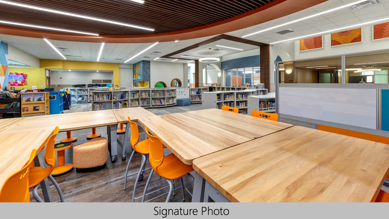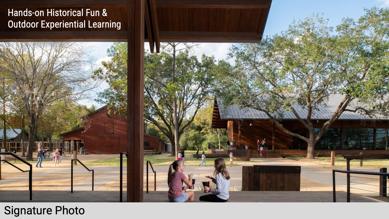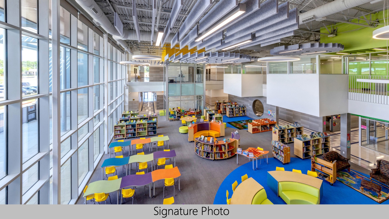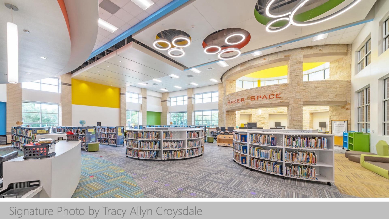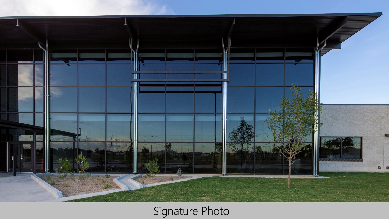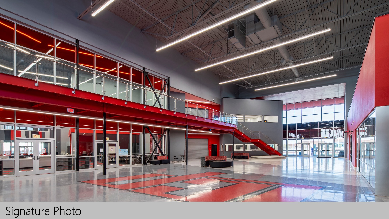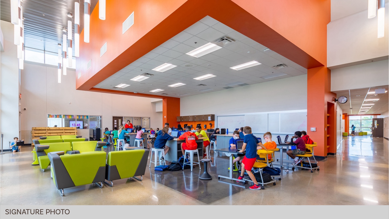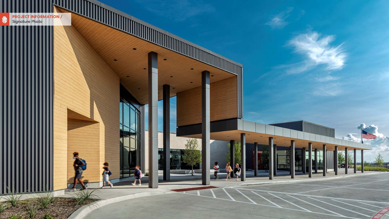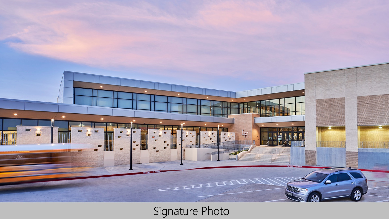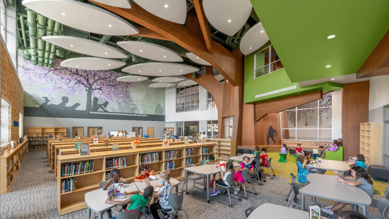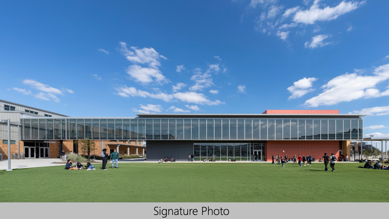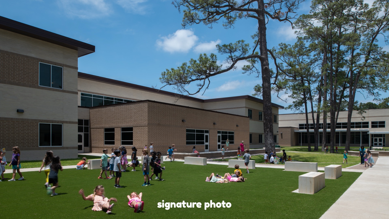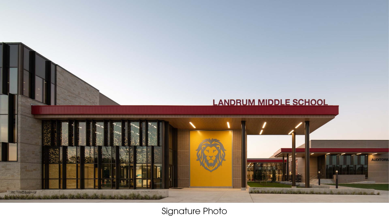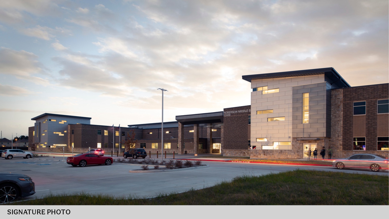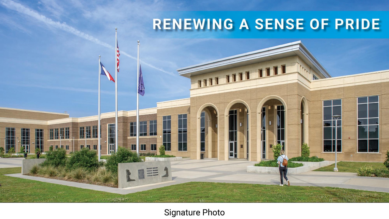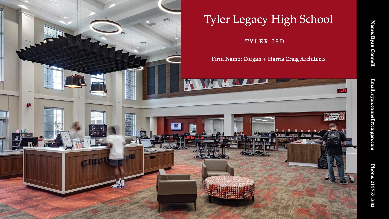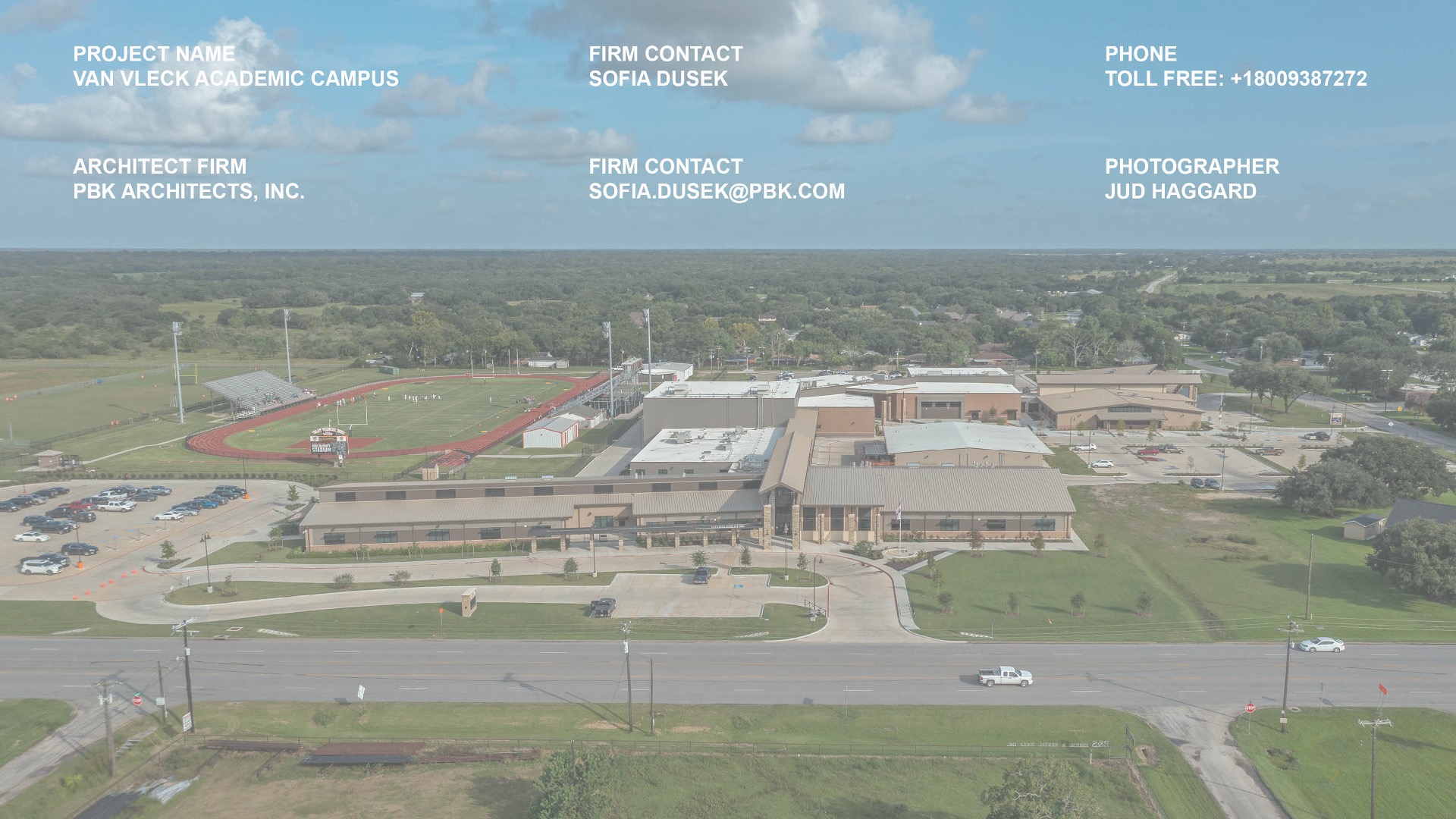| Abilene ISD—Dyess Elementary School
The District is transitioning to facilities with adaptable, flexible, and collaborative learning spaces. Over 70% of students are military dependents at a nearby air force base. Worldwide, most DoD students learn in highly collaborative and flexible neighborhoods. This school seeks to blend two very different communities, local students transitioning into collaborative/flexible learning neighborhoods, and military students very familiar with the collaborative spaces, for students AND educators. |
Alamo Heights ISD—Alamo Heights High School
The re-visioning of this historic campus included significant site work and three new facilities, the STEM building, the student commons and the athletics complex. The new facilities and landscaping revitalize the campus core and provide updated educational, dining and athletics spaces. |
|
| Alamo Heights ISD—Alamo Heights Natatorium
As part of the 2017 Bond program, Alamo Heights ISD constructed a new natatorium featuring a 61-meter pool including 1m and 2m bulkheads and 1m and 3m diving boards to replace their previous facility built in the 1970s with a 25-yard pool. This 38,000 sq ft facility includes spectator seating for 800, concessions, locker rooms for the home teams, visitor changing rooms and showers, a trampoline and deck space for dry land training and a large plaza for competing teams to gather between races. |
Aledo ISD—Annetta Elementary School
The was a New 800 student capacity Elementary School located in the Town of Annetta. The building design centers around a secure central courtyard. Each grade level is located within its own secured learning community pod, which also surrounds the central courtyard. A new Gym / Storm shelter, Media Center, Cafeteria, Art, Music and Special Education areas are also provided. |
|
| Amarillo ISD—AmTech Career Academy
Serving as a pipeline for Panhandle students to discover their passion, Amarillo ISD partnered with local businesses to encourage talent retention in the area. The academy includes nine areas of study, with over 30 career pathways to choose from. The pathways provide valuable training, but also certification, allowing students to start full-time careers after high school. The existing building was repurposed to put learning on display while revitalizing the surrounding neighborhood. |
Arlington ISD—Center for Visual and Performing Arts
93,000 sf fine arts center with 1,200-seat concert hall, 450-seat theater, dance studio, visual arts studio, classrooms and instrument repair studio |
|
| Austin Community College—Highland Campus
The 400,000 sf renovation project includes music, music business, animation, gaming, art, photography, culinary arts, a restaurant, black box theater, drama, dance, architecture, health science, regional workforce lab, and a business incubator.The spaces between form mixing areas designed for new and exciting interdisciplinary collaborations and modes of social learning.” |
Austin ISD—Ann Richards School for Young Women Leaders
The new school is a 184,000 SF facility serving young ladies in grades 6-12. Throughout the design process, the Principal and students emphasized their desire for the campus to be a place that encourages learning, growth, freedom, creativity and confidence in a trust-based environment. Five neighborhoods serve the grade levels, each with its own open collaboration area and connection to outdoor learning space. The new campus facilitates student empowerment, wellness, and personalized learning. |
|
| Austin ISD—Casis Elementary School
Casis Elementary School is a new construction project replacing an existing elementary school on the same site. Through engagement with the Casis community, it became apparent that the history and the original building design was cherished in the community. The dispersed courtyards and outdoor learning spaces created synergy between school, neighborhood, and nature. Preserving the connection between school, community, and nature became the central driving force in the new school design. |
Austin ISD—Norman-Sims Elementary School
Austin ISD’s Norman-Sims Elementary School serves Pre-Kindergarten through 5th grade and special education programs. The project is a 40,000 sf interior renovation and 30,000 sf new addition. Project includes new MEP, Fire Protection, and Data. The scope of the new two-story addition includes, Art, Makerspace, Gymnasium, Stage, Library, Cafeteria/Commons, and 4th and 5th Grade Classrooms. |
|
| Austin ISD—Sánchez Elementary School
Renovation and modernization of elementary school to merge three campuses to address declining enrollment and create 21st-century learning environments. The project included significant involvement from community and campus representatives to ensure the new facility was a reflection of the populations it serves. |
Barbers Hill ISD Barbers Hill Leadership Support Center
New fire sprinkled one story administration building located in Barbers Hill ISD. The facility includes a board room, museum, tax office, café, LGI meeting spaces, and department office spaces. |
|
| Bay City ISD—Tenie Holmes Elementary
Through a combination of new construction and renovation, this project transforms an elementary school built in 1952 into a state-of-the-art educational center that promotes 21st century learning for students in grades 3, 4, and 5. |
Birdville ISD—Haltom Middle School
To build a new replacement Middle School on the existing campus site to serve a 1000 student capacity campus. The building features a next generation learning environment consisting of a compact two-story design. The three grade levels are divided into small learning communities. The campus also includes a new Media center, Cafetorium, Fine arts / Storm Shelter, Secured courtyards and Athletic facilities and fields. |
|
| Blue Ridge ISD—Blue Ridge Elementary School
Many hours in public workshops planning this school led to a theme of “Education as a Journey.” Students are led on this journey by a continuous colorful ribbon running throughout the school, ending at a “launch pad” in the Cafetorium where they enjoy a beautiful view of their future Middle School. Exceptional views are featured on all sides of the building. The new building has ample space for Collaboration, break-out sessions, learning stairs, outdoor learning areas, and small gathering pods. |
Brazosport ISD—Brazoswood HS CTE
The community’s belief in the power of CTE is stressed as part of the new facility, replacing outdated learning environments. The design embodies the intended “Education with Purpose” empowerment for high school students and their career-focused success. “High skill and high wage” is the mantra for all students, while the district provides rigorous and real instruction in a variety of industry sectors. Corporate support, both financially and educationally, defines true partnership. |
|
| Burleson ISD—Game+Design+Development School
Prepare to have your mind blown. This school is programmed and designed to be something you have NEVER seen. The idea formed when a commercial property with a state-of-the-art events venue became available. Could it support education? But not just any education. A specific, high-tech program that challenges the thinking of students, teachers, and the educational establishment. A new kind of school emerged from the dust that prepares students for future careers that don’t yet exist. |
Caldwell ISD—Caldwell Elementary
Conversion of an existing Middle school campus gave way to a collaborative innovative learning spaces for a new Elementary. Challenges of ensuring safety and security while maintaining the traditional feel of the well-established surrounding neighborhoods resulted in a mix of renovated spaces and additions that would result in a cohesive collaborative and flexible learning environment. Spaces that fostered student learning, collaboration and creativity unlike they had ever had. |
|
| Collin College / Allen ISD—Collin College Technical Campus
New construction of a career technical education center on a greenfield site in Allen, Texas. |
Comal ISD—Pieper High School
This comprehensive high school is interconnected to its hill country neighbors and relates to its surroundings in proportion, scale, and materiality with a design that respects the landscape and topography. In 2024, the first graduating class will have benefitted from flexible shared spaces adjacent to every classroom that support team collaboration and the development of communication and cooperation skills, spaces that will adapt to pedagogy and enrollment shifts, and featured CTE spaces. |
|
| Conroe ISD—Stockton Junior High School
The facility consists of an administration area, main lobby and library media center. There are 2 2-story classroom wings occupied by 6th-8th grade students. The facility also includes a gymnasium, a cafetorium, kitchen, specialty classrooms (art, music, science, extended day), and a central plant serving the building. The outside area consists of a central learning courtyard with garden areas and outdoor classrooms. An on-site solar photovoltaic field resides adjacent to the sports fields. |
Dallas ISD—Jill Stone Elementary School at Vickery Meadow
The small, neighborhood school is a replacement campus and relief school for a nearby elementary. The 3-story building is bright and welcoming, drawing inspiration from a dynamic tree-fort experience. Visually stimulating learning environments and choice in learning space support skill-building needed for rigorous instruction. The monolithic arch of the school minimized site disturbance and formed an open-armed gesture for the community—reinforcing goals of sustainability and community value. |
|
| Dallas ISD—Nathaniel Hawthorne Elementary School
This project is an 81,000 SF new build elementary school serving grades Pre-K through 5th. It’s a 2 story facility with core classrooms, science, music, art, Gymnasium, cafeteria, administration, and media center. |
Decatur ISD—STEM Academy at Enis Elementary School
To accommodate an interest in elementary STEM curriculum, the design team repurposed a dated, vacant facility into a destination magnet school that provides an adaptive and flexible environment catering to specific learning outcomes. While easing a financial and maintenance burden for the district by completely replacing outdated and inefficient building systems, it provides a home for a diverse set of unique programs and teaching methodologies that had grown out of their standard setting. |
|
| Denton ISD—Strickland Middle School
This 54 year old tired and “smelly” campus experienced rejuvenation for its community. It is recognized as a place that has grown many district leaders. Inspirational stories shared by staff and students informed the design solution. Dark and gloomy became bright and happy with the transformation of outdated areas. The “dungeon” has become an inviting destination, repurposed as a modern media center. A two-story classroom addition provides additional capacity. |
Dripping Springs ISD—Cypress Springs Elementary School
Tripling in size in the last 10 years, the new 850 student elementary school serves Dripping Springs’ growth. Nestled in the hill country, the school celebrates the role of nature in education and daily life, providing opportunities to connect for students and staff alike. Natural beauty, vernacular architecture, and a rural lifestyle were all key design pillars. The school embraces a new pedagogical vision for the district, while representing the values and efforts of the community members. |
|
| Eustace ISD—Eustace High School
For one rural Texas town, schools are what bring the community together. They are a second home and a part of the village that teaches character and career skills. Following support for a bond that raised taxes 30.5 cents, the district knew its new high school needed to span 50+ years and improve every area of the old campus. From durable finishes to multiuse spaces, a compact 123,900 square foot facility optimized every inch to get the biggest return on an investment of just over $31 million. |
Fort Worth ISD—Amon Carter Riverside High School
This is a 110,00 SF addition that includes fine arts, CTE classrooms, core science classrooms, ROTC, and athletics field house. The renovation portion was to an existing building built in 1936 on the historic registry. |
|
| Fort Worth ISD—Eastern Hills High School
The dramatic transformation of this neglected 60+ year old building into a contemporary learning center represents a catalyst for positive change in the surrounding community. Students passionately voiced that significant change was needed to help them be competitive in life with peers; their voices resulted in direct design decisions. The school was redesigned and rebranded to honor the legacy and pride of the school’s history as well as celebrate the recent change in demographics. |
Fort Worth ISD—Southwest High School Additions & Renovations
The school district looked to modernize the high school toward a 21st-century, flexible learning model that highlights its STEM, business and industry, and fine arts endorsement areas. The renovation and expansion aimed to improve the campus both aesthetically and academically, providing space to meet the talents and goals of the educators and students. Renovated areas included Media Center, Science Classrooms, Robotics Lab, Dining, and an expansion of four Classrooms & Administration Area |
|
| Friona ISD—Friona Primary School
Project includes a new 36,000 sf Primary School. Each of the 3 learning neighborhoods consists of six flexible and adaptable classrooms in the Pre-K and Kindergarten and four in 1st grade. All 3 neighborhoods are self-contained and provide collaborative hubs and restrooms in each. Two pairs of classrooms in each neighborhood share a folding partition, allowing educators to quickly adjust the learning settings for co-teaching, direct instruction or large group instruction. |
Gatesville ISD—Gatesville High School, Renovation and Expansion
This 108-year old school, built in 1914, was renovated throughout and expanded by an additional 55,000 SF. Uniting the historic structure with contemporary amenities, the updated campus now presents a new cohesive face to the neighborhood. Additions include a new Science Wing, CTE Wing, Cafeteria, and a new Library. Renovations include repurposing the existing Library into a new Administration Suite, converting the old Cafeteria into new Classrooms, and renovating and adding new Courtyard areas. |
|
| Goose Creek CISD—Stuart Career Tech High School
Once a series of disparate buildings that included a career center, this 4-year comprehensive high school empowers students to take their future into their own hands by learning skills for career readiness or post-secondary education. The 6 career academies, Advanced Automotive, Agriculture Sciences, Information Technology, Digital Communications, Culinary Arts, and Manufacturing and Industrial Maintenance, accept applicants from across the district to learn skills needed by local industries. |
Hillsboro ISD—Hillsboro Elementary School
Replacing a 40-year-old elementary school, this new campus on a new 45-acre site is designed for up to 1,012 students. The old school is being renovated for new District Administration offices. Academic programs include 5 learning houses for grades Pre-K through 3rd. The project includes specialized classrooms for Science, Art, Music, Computer, and Special Education. Also includes Cafetorium with Stage, Media Center/Library, Outdoor Learning Areas, and the Gymnasium doubles as a Storm Shelter. |
|
| Humble ISD—Lakeland Elementary School
The desire to replace aging schools as well as to accommodate the demographic growth inspired the district to design and build two schools concurrently. In order to ensure parity, equity and uniformity the schools would use the same floor plan and be equipped with the same features. |
Hutto ISD—Hutto 9th Grade Center
A fast-growth district needed a second high school. However, the bond passed nine years before construction began, and building costs rose. A ninth-grade center was the answer. The design team worked with the district to develop a plan to provide next-generation educational spaces and then easily expand in the future without impacting student learning. |
|
| Hutto ISD—Nadine Johnson Elementary School
In an effort to provide equity among aging campuses, the district desired renovations of the library and adjacent learning spaces. The new environments needed to reflect the district’s high student expectations, foster collaboration, promote project-based learning and allow for student choice within their blended learning model. Renovations include a bright and welcoming library, direct access to a renovated courtyard, and glass garage doors that connect to innovative hands-on environments. |
Katy ISD—Welch Outdoor Learning Center
Welch Outdoor Learning Center (OLC) has enriched 4th grade science/social studies curriculum since 1982 and badly needed improvements.
|
|
| Keller ISD—Florence Elementary School
Florence ES is Keller ISD’s oldest Pre-K through fourth-grade campus. To replace aging facilities, Keller ISD’s 2019 bond envisioned a replacement school on the existing campus site to include an innovative two-story design. Features include a centralized, open concept library, huddle rooms for small groups, collaboration areas in each grade pod, and additional instructional space. The new Florence ES encompasses the connections and pride that have existed in this strong community for decades. |
La Grange ISD—La Grange Elementary
This addition and renovation project provides a safe, modernized elementary facility for students in grades PreK – 6. |
|
| Lubbock ISD—Anita Carmona-Harrison Elementary School
At Carmona-Harrison Elementary School, through exploration of agriculture, science, technology, engineering, and math, students will develop agency and 21st-century skills that will empower them to shape their futures. |
Lubbock-Cooper ISD—Lubbock-Cooper Middle School
Re-imagining an aging middle school for a fast growth district and transforming it to be the anchor for the community. The balance between visibility and safety was addressed by creating highly visible learning neighborhoods that are easily secured in the event of a threat. The spine of the school is flexible open collaboration space. Classrooms designed and positioned to promote cross grade collaboration within similar subjects for students and teachers. |
|
| Mansfield ISD—Alma Martinez Intermediate School
The district wanted a progression of their existing prototype that moved toward choice-driven programs and environments. Through an exploration of 21st century learning, we formed an idea of how schools of choice and neighborhood schools could co-exist to provide enriching opportunities for all students. The new intermediate school prototype carried forward successful hallmarks of operational efficiency and quality environments while incorporating a new approach to flexibility and choice. |
Melissa ISD—Willow Wood Elementary School
Designed to be extremely efficient, Willow Wood is an 800-student, one-story neighborhood elementary school on a greenfield site. The design includes active classrooms that all have access to daylight, a cafetorium and gymnasium that can be used as a multi-function space by the community, a turfed playground for year-round use, and a library that is located at the heart of the school. There is also a storm shelter that is large enough to accommodate the entire school population. |
|
| Mesquite ISD—Vanguard High School
Envisioned to look more like a high tech office complex than a traditional high school, this project is an all-CTE campus, championed by grassroots voices in education and local industry. Students from all over the District may apply for admission. Disciplines include I.T., Robotics, Logistics, Engineering, Architecture, Construction Science, Medical Science. Unlike the District’s other high schools, this has no extracurricular fine arts or athletics, focusing only on college/career preparation. |
Richardson ISD—Lake Highlands High School
115,000 sf addition including multipurpose activity center and a cafeteria hub with 56,000 sf renovation for a relocated library/media center and 24 new classrooms including an art wing and a science wing |
|
| Round Rock ISD—Redbud Elementary School
The new 123,000 sf elementary school was designed from the districts desire to bring biophilic design into the learning environment. Redbud Elementary was designed to inspire and bring joy to students. Featuring organic forms, natural hues and abundant sunlight, the new school is designed with specific biophilic principles in mind and demonstrates potential ways in which beneficial aspects and forms of nature can be integrated into educational spaces. |
San Antonio ISD—Brackenridge High School
|
|
| San Marcos CISD—San Marcos High School- CTE Addition
The primary scope of work for the project is a new 42,400 sq ft Career and Technical Education (CTE) 2-story addition and courtyard renovation at an existing high school. The new addition expands on a small existing CTE program that is housed on the edge of campus disconnected from the core educational spaces. As a part of the courtyard revitalization, the secure school boundary was increased to include the existing CTE building and improve overall campus site circulation. |
Spring Branch ISD—Hunters Creek Elementary School
This close-knit community had ambitious goals for a replacement school. It needed to adapt to evolving needs while keeping its cozy neighborhood feel and nostalgic charm. This school is a second home, and the design reflects that. It remains the community’s heart and blends into the residential area. It is sympathetic to the original campus, but now offers dynamic learning experiences and ample opportunity to build community and embody the school’s mission, “Tough Mind, Tender Heart.” |
|
| Spring Branch ISD—Landrum Middle School
Nestled in a large suburban area, the original 1956 campus needed to be reorganized and modernized to 21st century standards. With a strong desire to maintain a connection to the past and its existing identity, the actively engaged community envisioned a new middle school preserved in its natural settings. A phased, onsite replacement strategy yielded a reimagined 3-story design with outdoor learning courtyards, flexible education spaces, and a revitalized identity fostering a culture of pride. |
Spring ISD—Dr. Edward Roberson Middle School
The foundation of design for the replacement middle school was a successful instructional program focused on math, science and performing arts. The dedicated work of educators helped carry forward these efforts and re-imagine how a new school could enhance project-based learning. We explored concepts of collaborative ownership and small learning communities. Bold steps were taken to bring these concepts to fruition, with the result of enhancing the learning experience for all users. |
|
| Tyler ISD—Tyler High School
John Tyler High School, built in the mid-1960s, has been reimagined to emulate a university experience. Additions/renovations provide new classrooms, science labs, CTE spaces, teacher collaboration spaces, flexible learning spaces, and learning courtyards. The site underwent a major reconfiguration to provide better traffic flow and student loading and unloading areas. Improvements include a new auditorium, expanded dining and media, new admin offices, and new front door to campus and facility. |
Tyler ISD—Tyler Legacy High School
Originally built in 1958, Tyler Legacy High School had gone through six additions in the last 60 years and needed a replacement. The campus was transformed, adding over 430,000 SF of new construction and renovating over 72,000 SF in a multi-phased, multi-year construction program. The result is a new, collaborative, student-centered educational environment that seamlessly blends new construction with renovated spaces. |
|
| Van Vleck ISD—Van Vleck Academic Campus
New build-Elementary School, Junior High School, High School Renovations-Ag project center, Auditorium, Football Complex |


