Wellness is an approach that focuses on supporting the whole child. School design impacts student behavior, development, and academic performance. Share examples of how wellness strategies have been incorporated in the design of the new or renovated campus, including diverse scales and styles of learning environments, flexible furnishings, views of nature, opportunities for movement and activity, access to nourishment, safety considerations, technology-rich spaces, outdoor learning spaces, equity, and inclusive design features, and overall awe-inspiring features that can help activate learning, play, and reflection for children, inside and outside, during the school day. Explain how these inclusions relate to the overall educational goals of the project.
Arlington ISD—C.B. Berry Elementary School 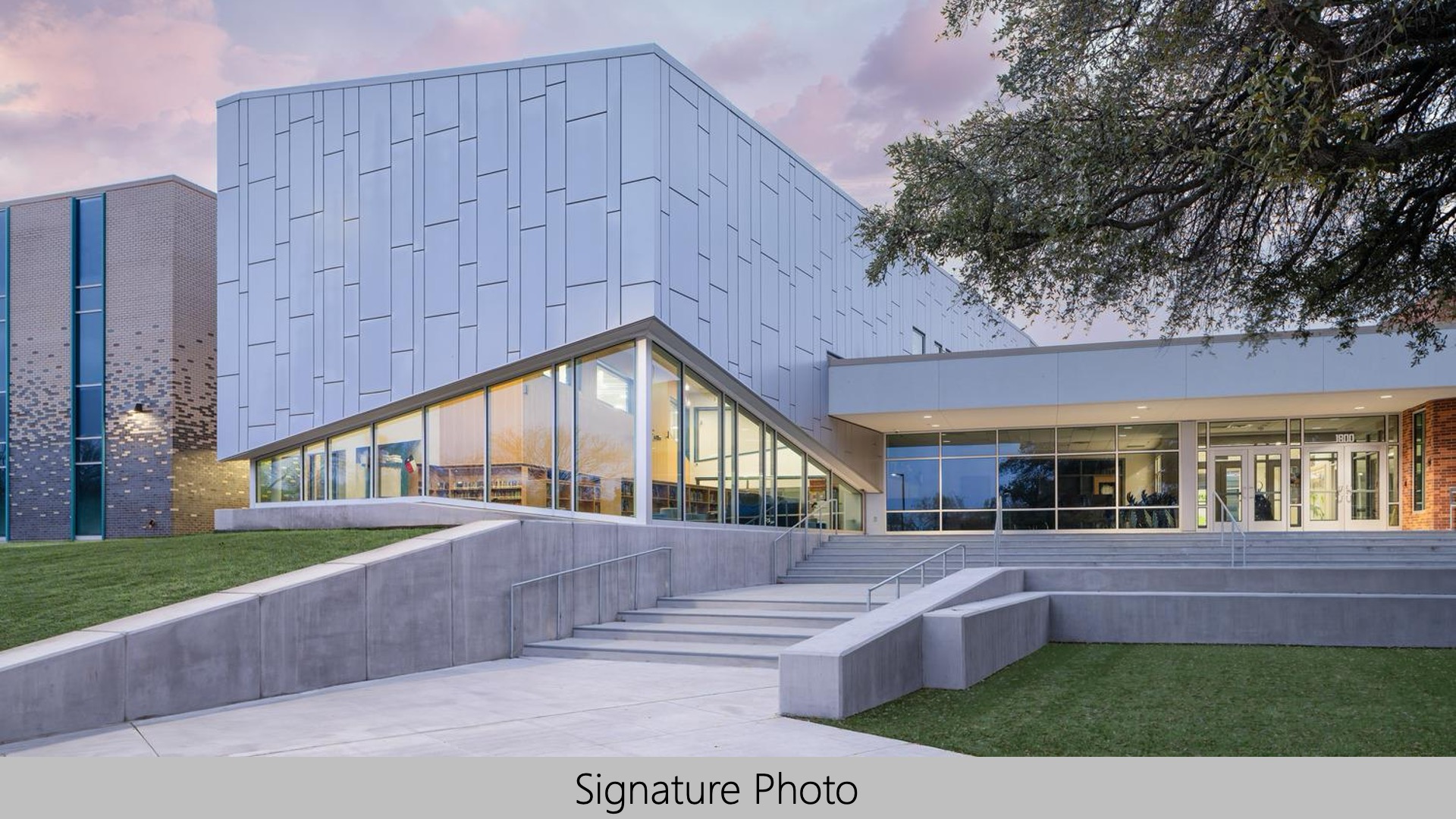 The new C. B. Berry Elementary School combines two existing schools into a state-of-the-art facility designed to encourage students to project themselves into limitless futures. Based on input gathered through a stakeholder engagement process, the team developed a design based on four guiding principles: community, resilience, wellness and student futures; all tied back to district goals and leading to measurable outcomes for success. The new C. B. Berry Elementary School combines two existing schools into a state-of-the-art facility designed to encourage students to project themselves into limitless futures. Based on input gathered through a stakeholder engagement process, the team developed a design based on four guiding principles: community, resilience, wellness and student futures; all tied back to district goals and leading to measurable outcomes for success. |
Austin ISD—Rosedale School 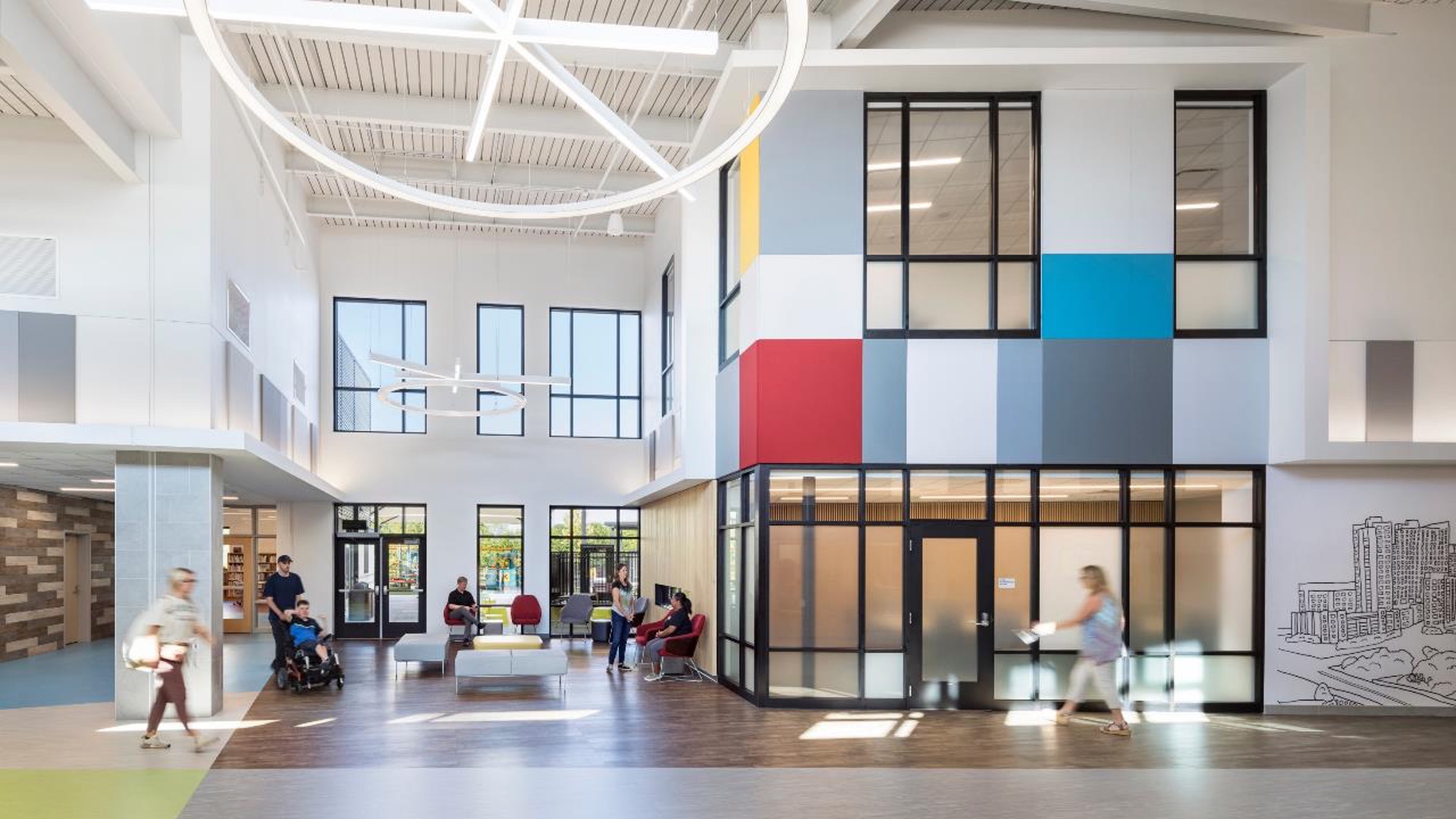 For families whose children have severe special needs, the Rosedale School offers one simple message: Your child is welcome here. Rosedale’s experienced educators serve students who have significant disabilities, including children who are medically fragile or who need intensive behavioral support. Rosedale offers a caring, family- focused community to support students’ unique learning needs in a positive environment. Through Rosedale’s tailored educational opportunities and quality instruction, students increase their independence, improve their self- esteem, and experience a greater quality of life. For families whose children have severe special needs, the Rosedale School offers one simple message: Your child is welcome here. Rosedale’s experienced educators serve students who have significant disabilities, including children who are medically fragile or who need intensive behavioral support. Rosedale offers a caring, family- focused community to support students’ unique learning needs in a positive environment. Through Rosedale’s tailored educational opportunities and quality instruction, students increase their independence, improve their self- esteem, and experience a greater quality of life. |
|
Austin ISD—General Marshall Middle School 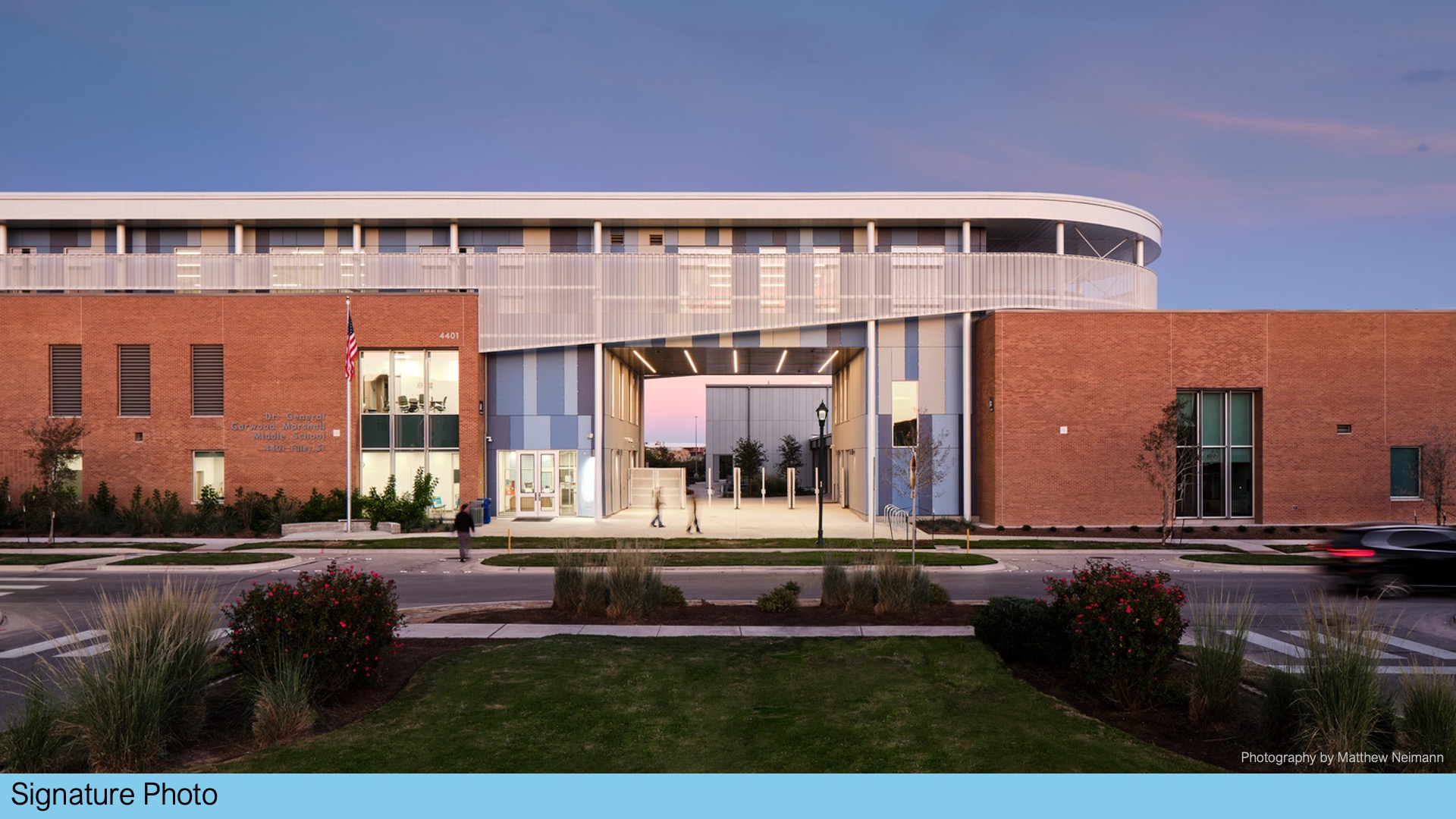 This middle school is a 130,000 sf, three story new construction in the heart of a “New Urbanist” neighborhood on the site of a previous airport. The school building is organized into two major building components: the core academic learning spaces stack along three stories – casually called “The Wing”, and a single story building on the south consisting of large span gathering and performing arts spaces such as the dining commons, gymnasium and fine and performing arts spaces. This middle school is a 130,000 sf, three story new construction in the heart of a “New Urbanist” neighborhood on the site of a previous airport. The school building is organized into two major building components: the core academic learning spaces stack along three stories – casually called “The Wing”, and a single story building on the south consisting of large span gathering and performing arts spaces such as the dining commons, gymnasium and fine and performing arts spaces. |
Eagle Mountain-Saginaw ISD—Discovery Lab and Leadership Learning Center 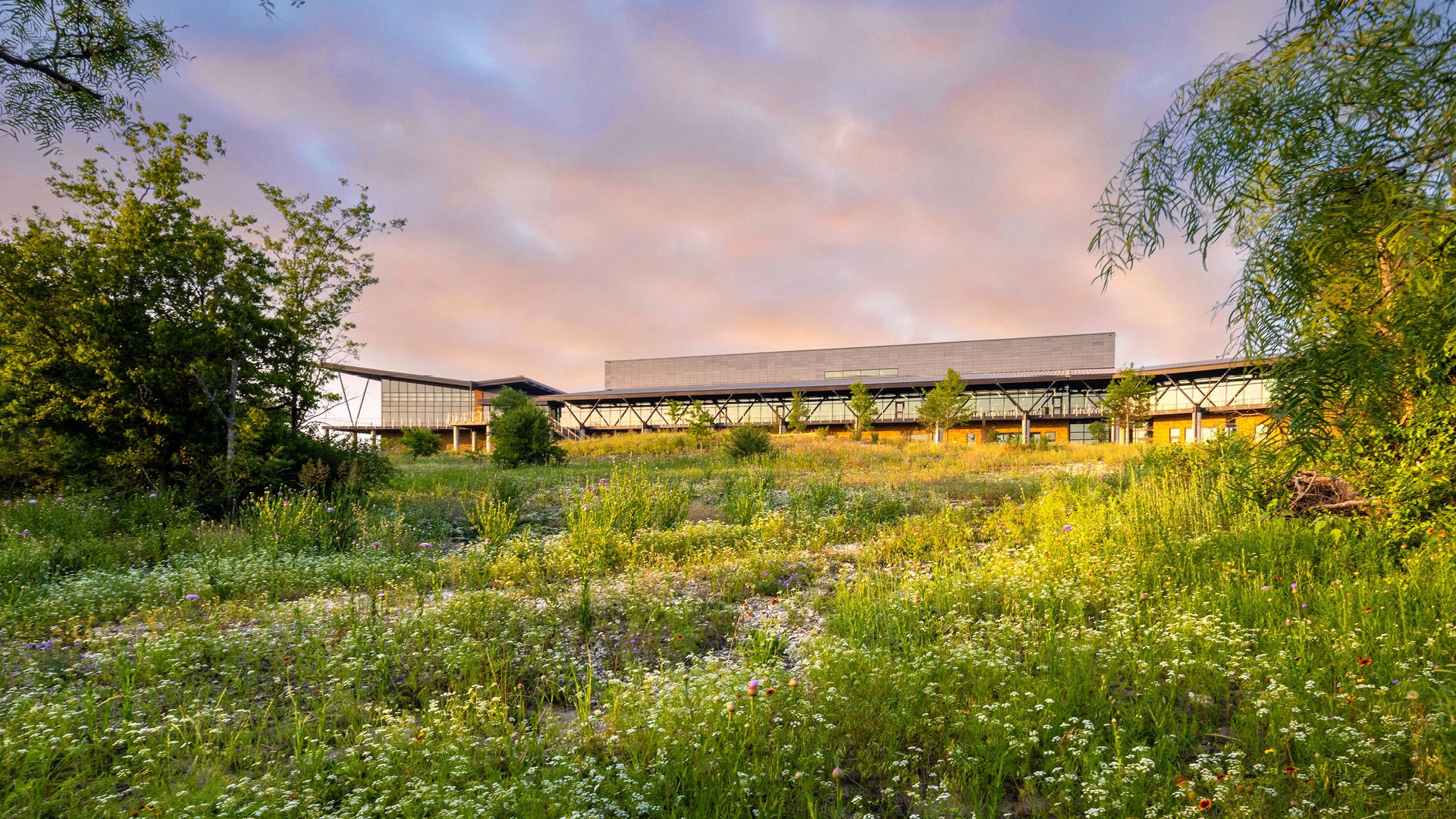 EMS ISD’s Administrative Offices and Discovery Lab Learning Center consolidates the school district’s administrative and professional development functions, while providing a field trip destination for K-12 natural science classes and serving as a community hub. The district desired a building that would bring its staff closer together in a calm and inviting atmosphere with visual connections to the natural outdoors, all while nurturing a culture of creativity and collaboration. EMS ISD’s Administrative Offices and Discovery Lab Learning Center consolidates the school district’s administrative and professional development functions, while providing a field trip destination for K-12 natural science classes and serving as a community hub. The district desired a building that would bring its staff closer together in a calm and inviting atmosphere with visual connections to the natural outdoors, all while nurturing a culture of creativity and collaboration. |
|
Fort Worth ISD—Rolling Hills Elementary School 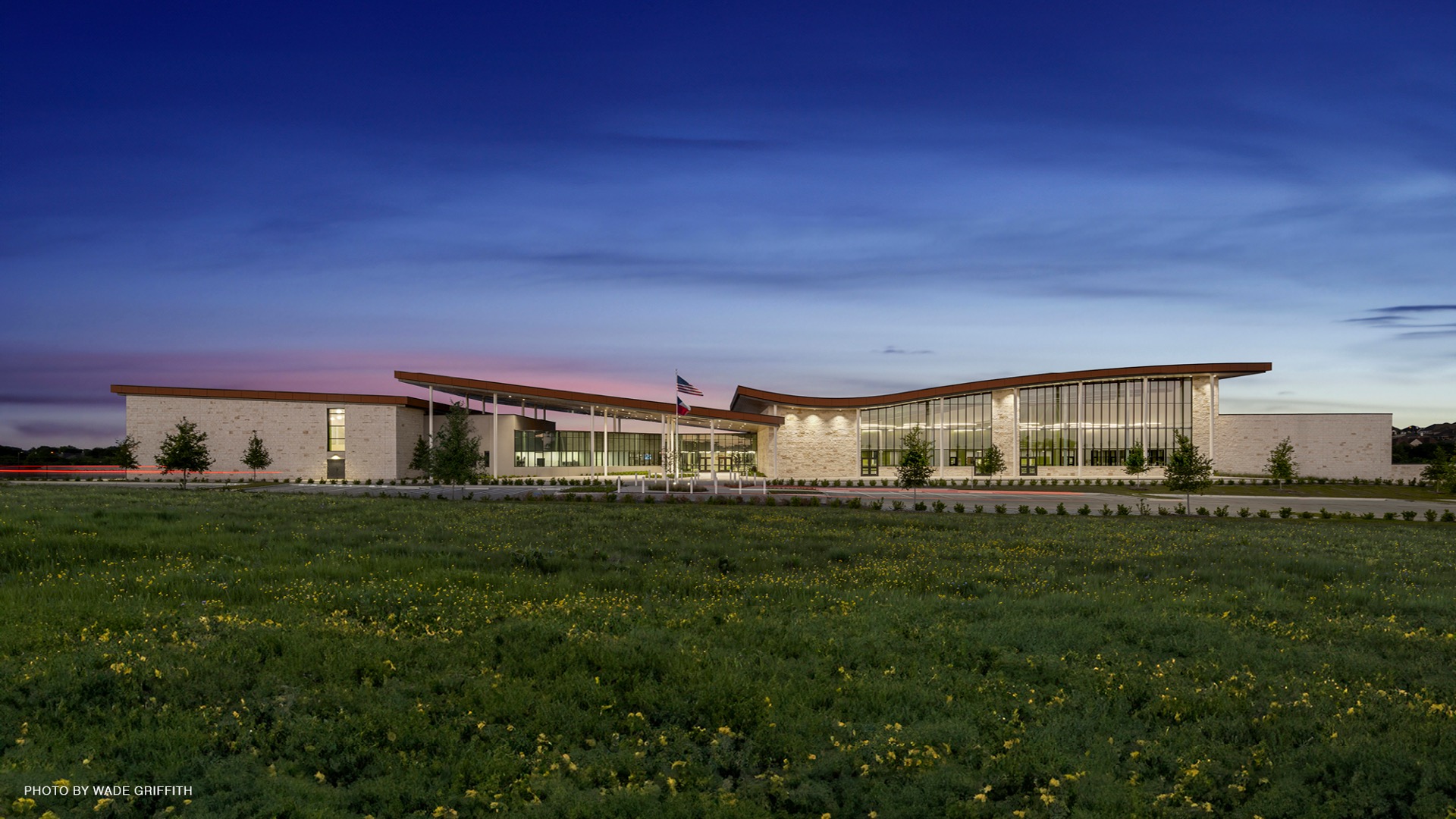 The new Westpark Relief Elementary School at Ventana is designed to serve Fort Worth ISD students from Pre-Kindergarten through the 5th grade. The new 120,000sf facility will support forward-thinking educational goals and strategies creating a truly unique, inspiring, and open collaborative environment for elementary learning with an enhanced focus on transparency, flexibility, natural light, and secure connectivity to the outdoor environment. The new Westpark Relief Elementary School at Ventana is designed to serve Fort Worth ISD students from Pre-Kindergarten through the 5th grade. The new 120,000sf facility will support forward-thinking educational goals and strategies creating a truly unique, inspiring, and open collaborative environment for elementary learning with an enhanced focus on transparency, flexibility, natural light, and secure connectivity to the outdoor environment. |
Killeen ISD—Chaparral High School  Killeen ISD’s new Chaparral High School is a 439,000 S.F. high school located on 67.5 acres. The $120,000,000 school is designed for a student capacity of 2,500 students and incorporates the district’s goal of a new comprehensive STEM program. The project features two-story classroom wings and includes a Performing Arts Center, main and auxiliary gymnasiums, dedicated CTE learning spaces, and Engineering/Media Labs. Killeen ISD’s new Chaparral High School is a 439,000 S.F. high school located on 67.5 acres. The $120,000,000 school is designed for a student capacity of 2,500 students and incorporates the district’s goal of a new comprehensive STEM program. The project features two-story classroom wings and includes a Performing Arts Center, main and auxiliary gymnasiums, dedicated CTE learning spaces, and Engineering/Media Labs. |
|
Mount Pleasant ISD—Mount Pleasant High School 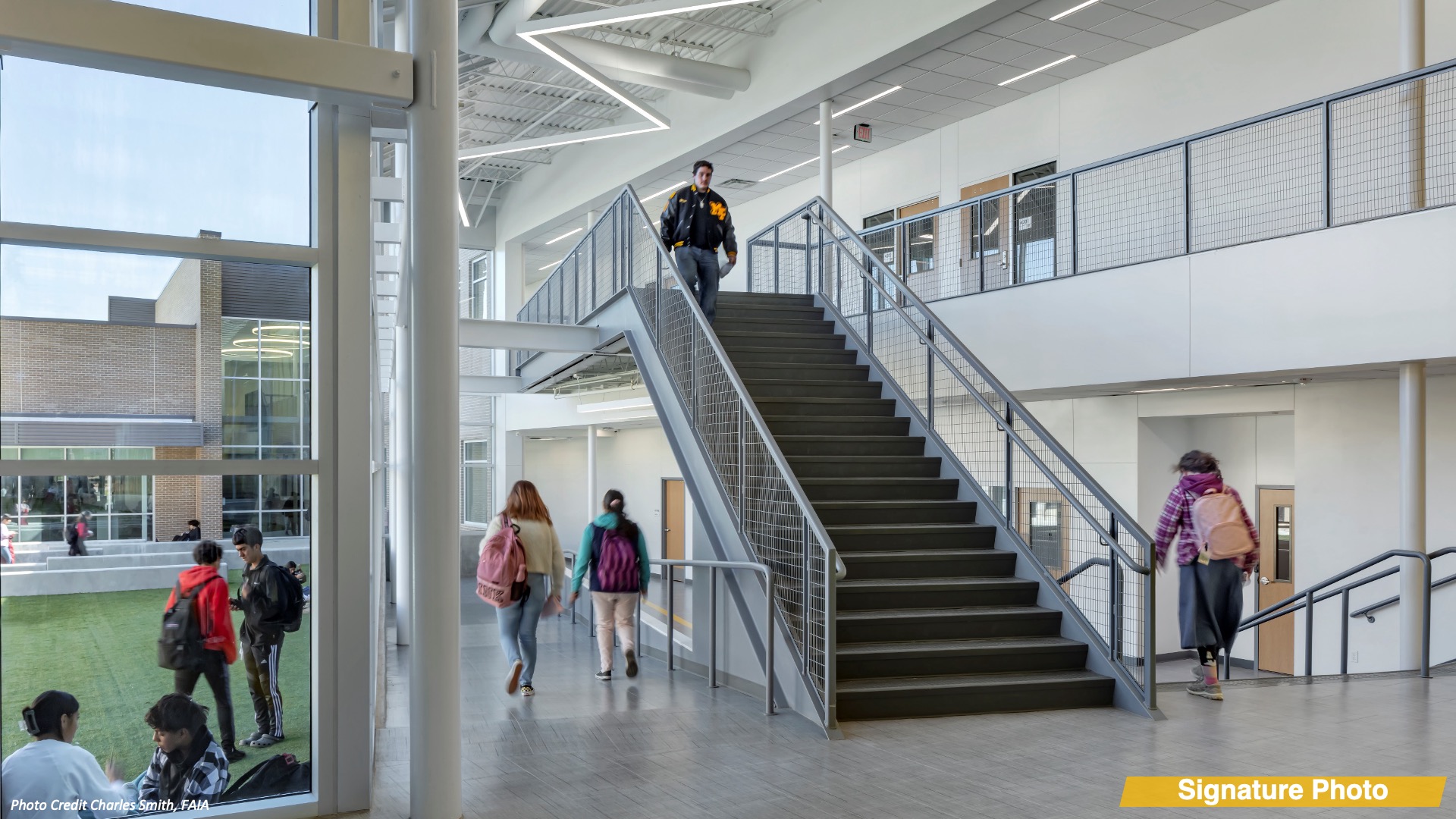 Mount Pleasant High School is dedicated to offering job-ready courses for graduating seniors, ensuring they are well-prepared for a variety of career paths. The school’s programs cover a wide range of disciplines, including nursing and health science, culinary arts, music, cosmetology, language arts, automotive technology, HVAC technology, fashion design and marketing, AV technology, construction, engineering, law enforcement, aircraft technology, forensic science, agricultural science, electrical technology, and wildlife management. Mount Pleasant High School is dedicated to offering job-ready courses for graduating seniors, ensuring they are well-prepared for a variety of career paths. The school’s programs cover a wide range of disciplines, including nursing and health science, culinary arts, music, cosmetology, language arts, automotive technology, HVAC technology, fashion design and marketing, AV technology, construction, engineering, law enforcement, aircraft technology, forensic science, agricultural science, electrical technology, and wildlife management. |
Prosper ISD—Walnut Grove High School 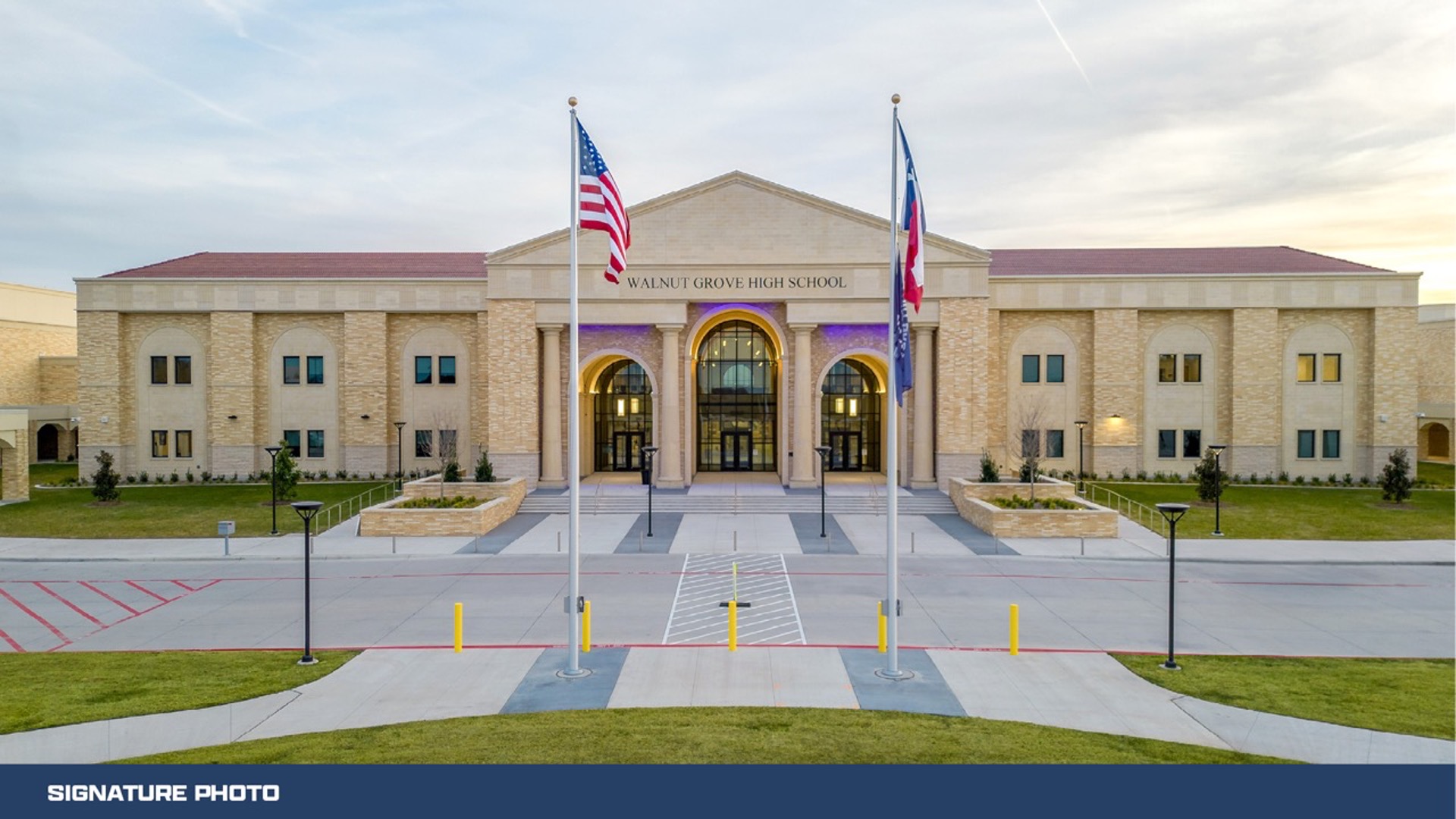 The design for Prosper ISD’s third high school, Walnut Grove, unifies two key themes: a community grounded in tradition and a school district’s mission to prepare students for the 21st century. The main building is anchored by three monumental elements that host timeless pedagogies—an auditorium for performance, an arena for athletic competition and a forum where students, educators and the community can come together in both interior and exterior spaces. These components are expressed with a classical vocabulary that embodies symbols of learning. The design for Prosper ISD’s third high school, Walnut Grove, unifies two key themes: a community grounded in tradition and a school district’s mission to prepare students for the 21st century. The main building is anchored by three monumental elements that host timeless pedagogies—an auditorium for performance, an arena for athletic competition and a forum where students, educators and the community can come together in both interior and exterior spaces. These components are expressed with a classical vocabulary that embodies symbols of learning. |
|
Round Rock ISD—CD Fulkes Middle School  A private school founded in 1867, this facility became the city’s first public school in 1888. The school’s design has evolved from a simple schoolhouse to the complex, multifunctional campus it is today. Understanding each era’s influence helped align the school’s design with the local history and contemporary educational goals. The student-centered spaces support modern learning modes, technology, and hands-on facilities for athletics, fine arts, and career and technical education (CTE). A private school founded in 1867, this facility became the city’s first public school in 1888. The school’s design has evolved from a simple schoolhouse to the complex, multifunctional campus it is today. Understanding each era’s influence helped align the school’s design with the local history and contemporary educational goals. The student-centered spaces support modern learning modes, technology, and hands-on facilities for athletics, fine arts, and career and technical education (CTE). |
Royse City ISD—Royse City College & Career Academy  This 3-story, 101,356 square foot state-of-the-art addition and renovation to an existing high school provides flexible spaces for numerous CTE, academic, and special education programs. The facility allows this fast-growth district to support an impressive array of course offerings that help students secure employment opportunities upon graduation and success in higher education. This 3-story, 101,356 square foot state-of-the-art addition and renovation to an existing high school provides flexible spaces for numerous CTE, academic, and special education programs. The facility allows this fast-growth district to support an impressive array of course offerings that help students secure employment opportunities upon graduation and success in higher education. |
|
San Antonio ISD—Sidney Lanier High School 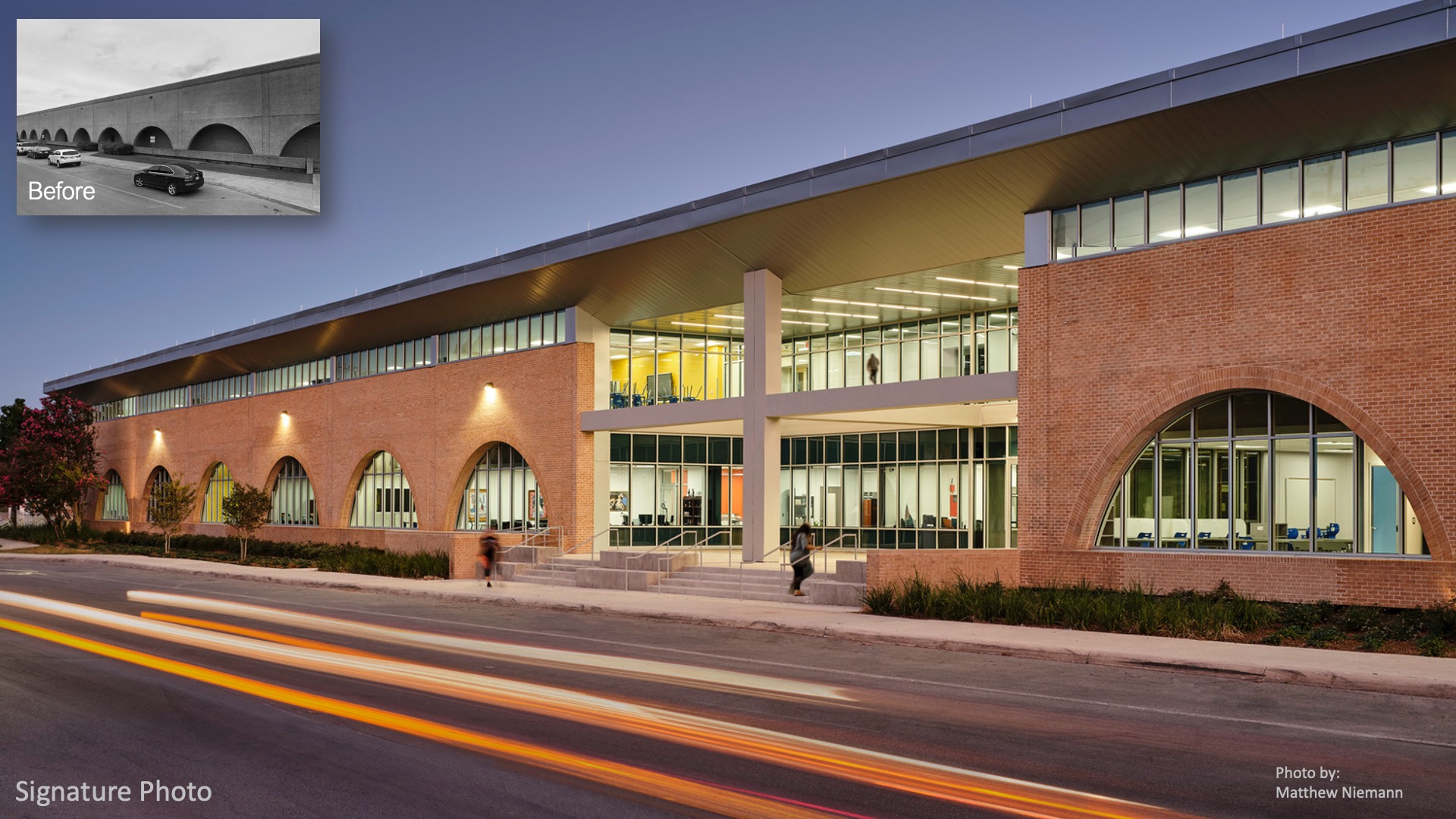 This high school renovation transforms a massive 1970’s windowless, brick building rife with security, daylight and infrastructural issues. The design focuses on the power of daylight, the wonder and delight of the local Mexican-American culture, high performance design and curriculum innovation through flexible space planning. The building is 200,000 sf, has the footprint of two football fields, is over 400′ long and is the heart of the campus. With each intervention, the existing building’s history and architecture are celebrated and given new life. In an area where 99% of it’s population is minority and 95% is economically disadvantaged, equity and representation of the community is crucial in this project. This high school renovation transforms a massive 1970’s windowless, brick building rife with security, daylight and infrastructural issues. The design focuses on the power of daylight, the wonder and delight of the local Mexican-American culture, high performance design and curriculum innovation through flexible space planning. The building is 200,000 sf, has the footprint of two football fields, is over 400′ long and is the heart of the campus. With each intervention, the existing building’s history and architecture are celebrated and given new life. In an area where 99% of it’s population is minority and 95% is economically disadvantaged, equity and representation of the community is crucial in this project. |
Spring Branch ISD—Bunker Hill Elementary 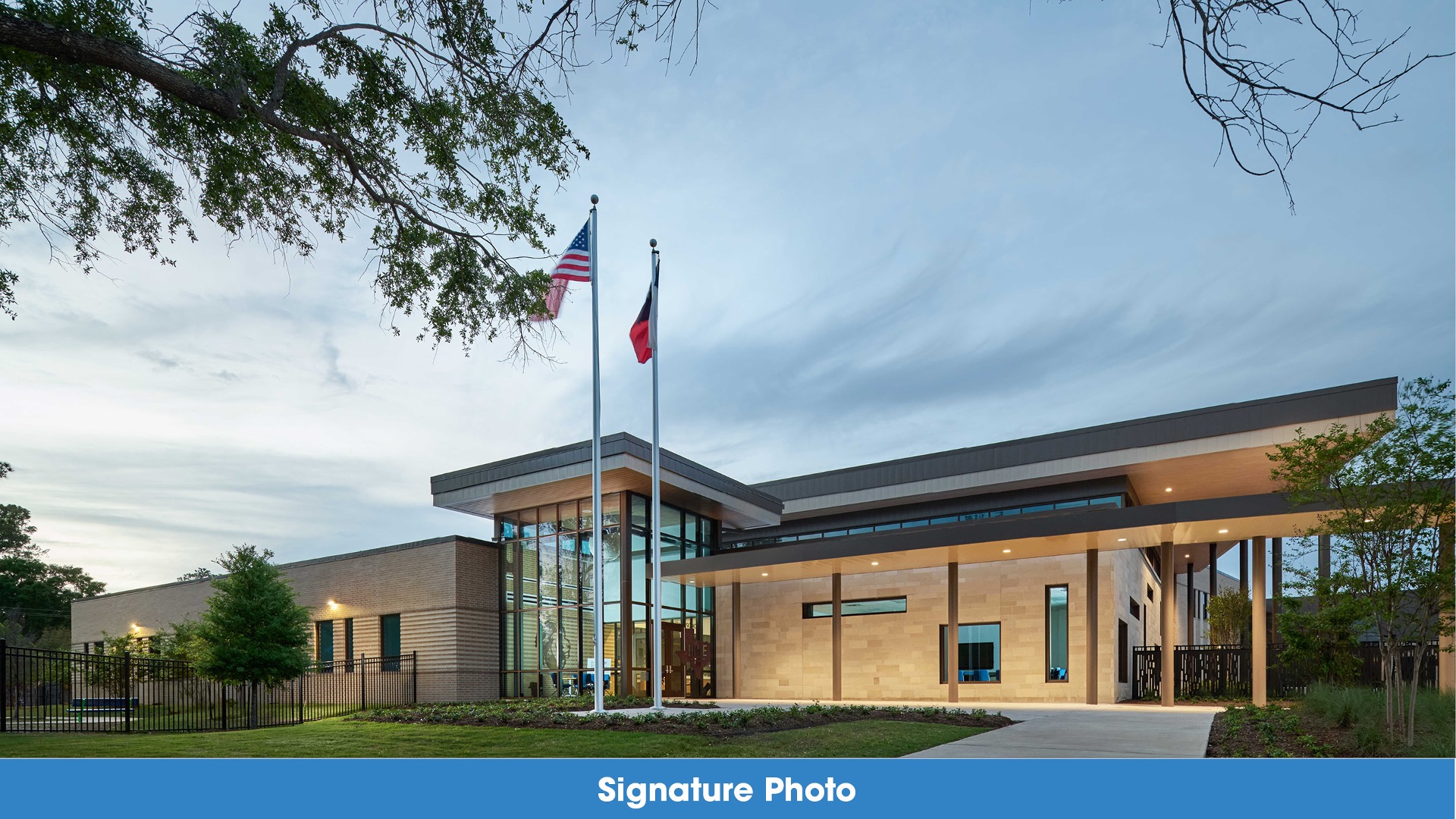 The project replaced a 1950s one-story elementary school with a new two-story facility for 750 students. The existing school remained operational while the new facility was built on site, requiring careful planning to avoid disruption to the occupied campus. The design was shaped by the district’s educational specifications along with community engagement meetings resulting in the following guiding principles: open and welcoming; embedded in the natural setting; flexible, collaborative, and forward-thinking 21st century learning environment. The new facility transformed the existing campus of separate buildings into connected grade-level learning communities under one roof, with the library at the heart of the campus and multiple flex spaces connected to the outdoors. The project replaced a 1950s one-story elementary school with a new two-story facility for 750 students. The existing school remained operational while the new facility was built on site, requiring careful planning to avoid disruption to the occupied campus. The design was shaped by the district’s educational specifications along with community engagement meetings resulting in the following guiding principles: open and welcoming; embedded in the natural setting; flexible, collaborative, and forward-thinking 21st century learning environment. The new facility transformed the existing campus of separate buildings into connected grade-level learning communities under one roof, with the library at the heart of the campus and multiple flex spaces connected to the outdoors. |
|
Texas City ISD—Marathon STEM and Robotics Center  To meet the growing demand for STEM education, the district teamed up with local community partners to develop a robotics curriculum to increase the number of graduates participating in STEM & engineering programs. A former storage building has been transformed into a modern space for these programs with specialized labs and a competition arena. The renovated facility allows the district to host competitions and serves as a valuable resource for the entire community and all students, PreK-12. To meet the growing demand for STEM education, the district teamed up with local community partners to develop a robotics curriculum to increase the number of graduates participating in STEM & engineering programs. A former storage building has been transformed into a modern space for these programs with specialized labs and a competition arena. The renovated facility allows the district to host competitions and serves as a valuable resource for the entire community and all students, PreK-12. |
Texas School for the Deaf—Welcome Center and Early Learning Center 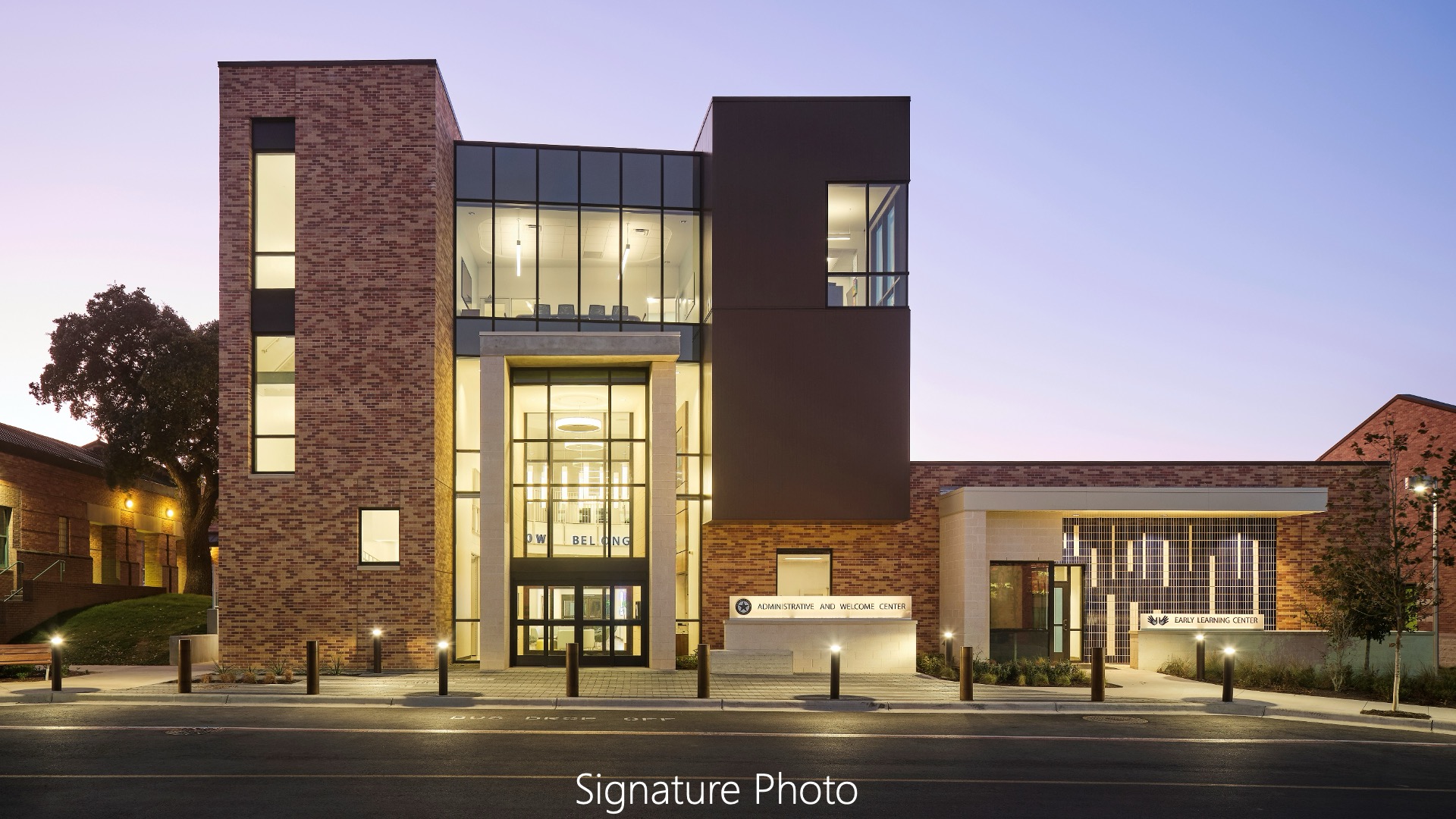 The Texas School for the Deaf provides publicly funded Pre-K–12 education for deaf and hard of hearing students from across the state. The new Welcome Center and Early Learning Center combines administrative offices, meeting spaces, and early childhood classrooms in a campus flagship. A series of intensive dialogues and meetings, focused on Deaf culture and held between the design team, school administrators, and the support community, laid the project foundation. The Texas School for the Deaf provides publicly funded Pre-K–12 education for deaf and hard of hearing students from across the state. The new Welcome Center and Early Learning Center combines administrative offices, meeting spaces, and early childhood classrooms in a campus flagship. A series of intensive dialogues and meetings, focused on Deaf culture and held between the design team, school administrators, and the support community, laid the project foundation. |
