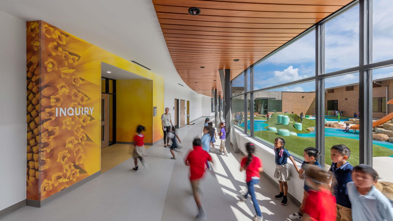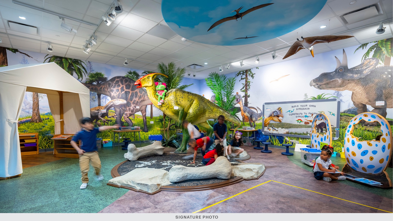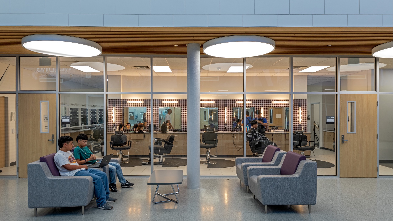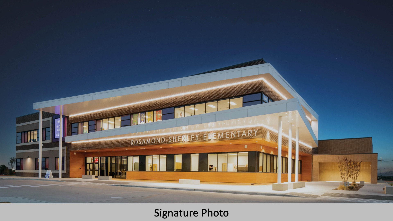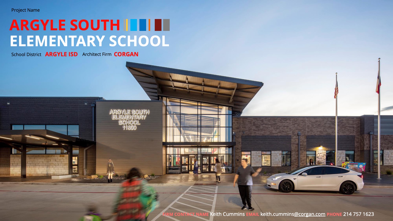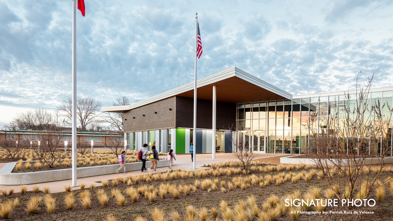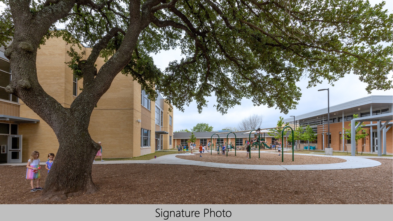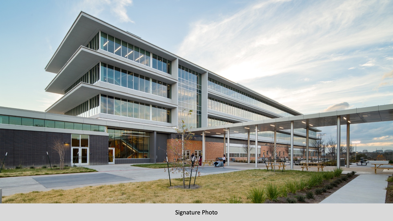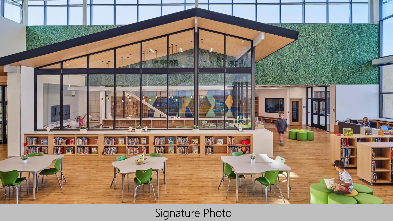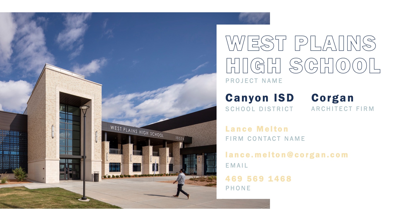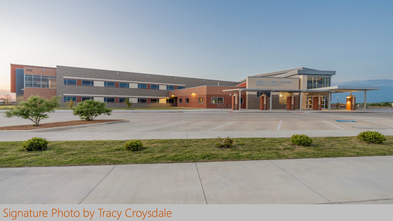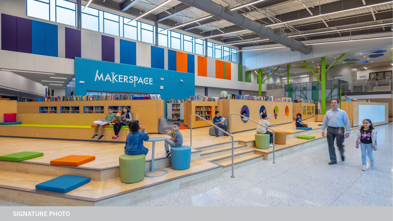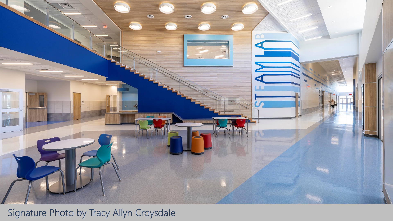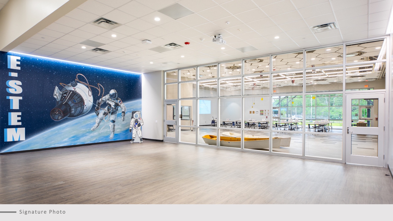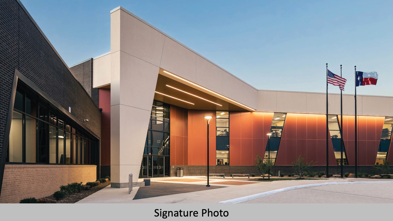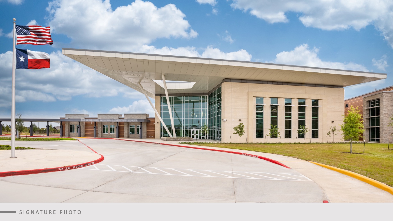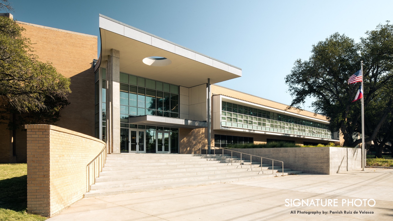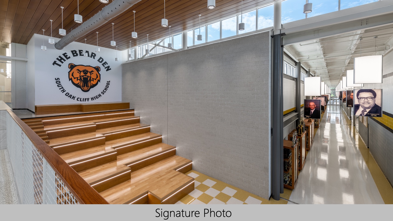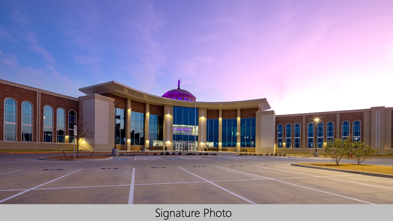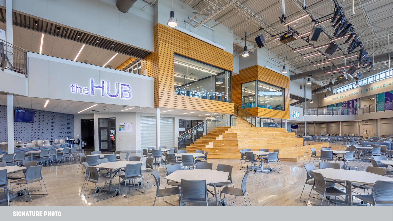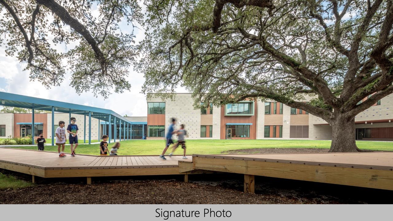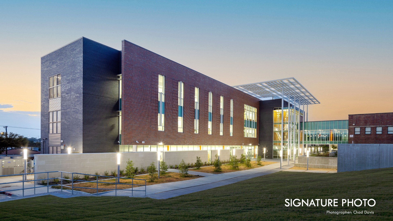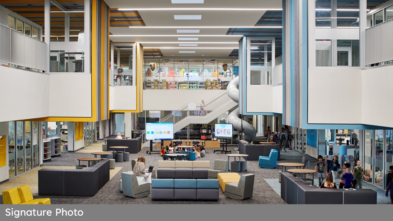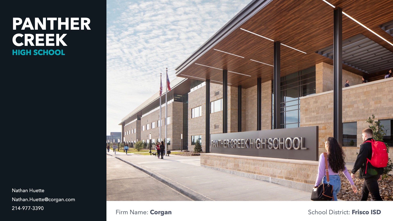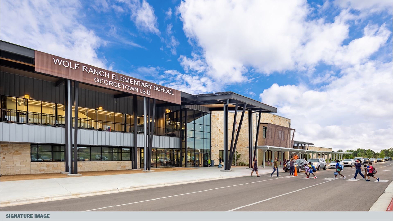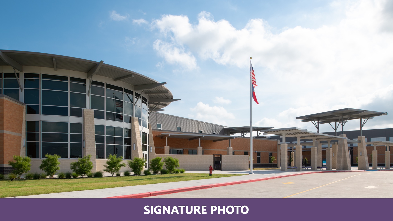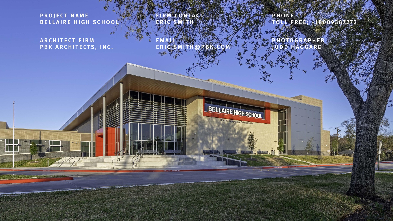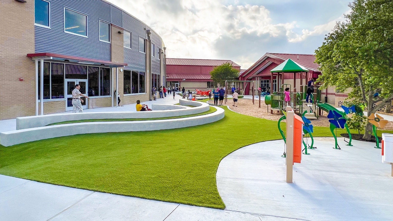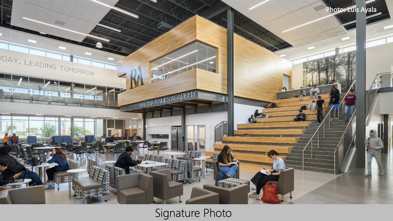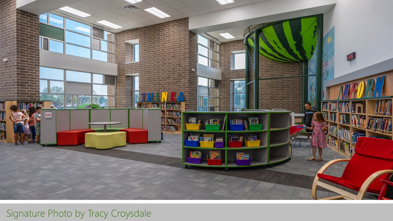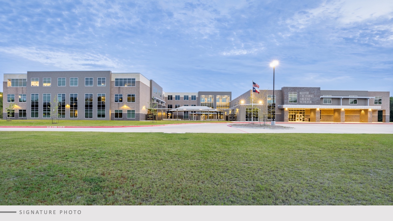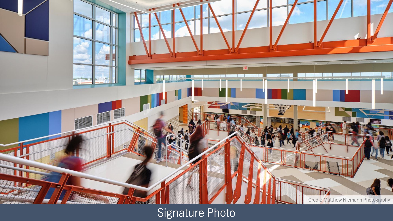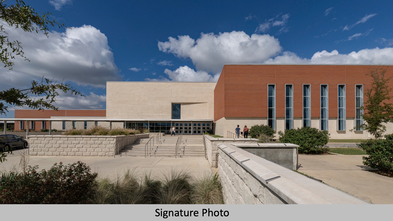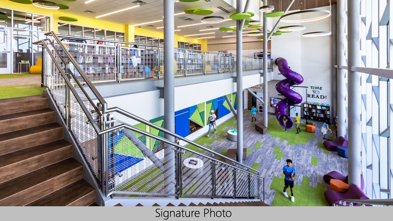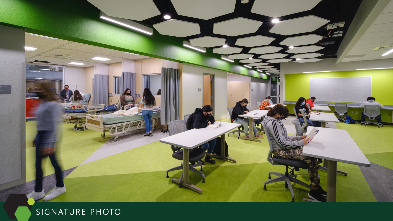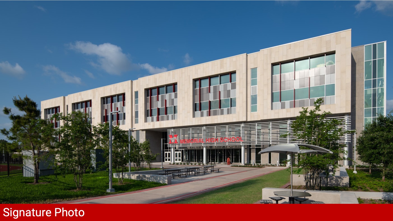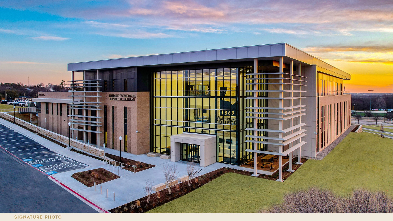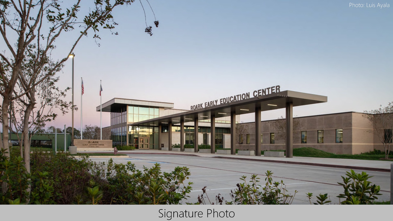| Aldine ISD—Avalos P-TECH Early College High School
The Early College High School sits on a 15.97-acre parcel of land. The building has two wings with the ability to add a future third wing organized around the Three sides of an equilateral-triangle-shaped entry lobby. This two-story high space is a daylight-filled area that is an inviting place for students, staff and visitors. It encompasses collaboration areas, easily recognizable student information points, and space for outside community activities. |
Alief ISD—Jefferson Early Learning Center
Alief ISD is a diverse, urban district spanning 36.6 square miles on the west side of Houston. 82.6% of students in Alief ISD qualify for free or reduced lunch, and the median household income is $46,655. Located on the corner of Bellaire Blvd and Howell Sugar Land Road, Alief ISD’s Jefferson Early Learning Center campus is organized into two villages providing students with a sense of community and place. |
|
| Alief ISD—Maria del Carmen Martinez Early Learning Center
New construction pre-kindergarten campus for 558 students; it is the inaugural early childhood center for the district and the prototype for a sister campus and future iterations. Configuration of the 79,000 sf campus is inspired by a village concept; the outdoor playgrounds are a prevalent feature and are surrounded by a winding pathway and six neighborhoods. Immersive learning is at the core and all aspects of the building are tactile and visually stimulating. |
Angleton ISD—Angleton High School CTE Center
As part of the 2019 Bond projects for Angleton ISD, PBK was tasked with designing the new Angleton Technology Education (CTE) Center. The new 127,715 S.F. Center is located on Angleton ISD High School’s campus and was built to accommodate an enrollment increase in AISD’s CTE curricula of over 1,100 additional students in just one academic year. |
|
| Anna ISD—Rosamond-Sherley Elementary School
As a fast-growth district serving over 5,100 students, Anna ISD needed an elementary school design that it could easily replicate on new sites while not sacrificing collaborative spaces and innovation. This 85,000 square foot prototype was designed to capture as much natural light as possible for its 800 students and was set back from the highway with a gradual ingress to the campus. To enhance safety & security, the play areas are sheltered in between the facility’s two wings and there is one. |
Argyle ISD—Argyle South Elementary School
An adapted and improved model for the district, Argyle South Elementary School responds to the growing community’s evolving needs. The new school is designed with a focus on flexibility, connectivity, multi-functionality, and student-led learning. Colorful wayfinding guides students to dynamic collaboration spaces featured throughout the school. At the heart of the school, the library connects to multi-functional outdoor learning spaces in a restorative courtyard setting. |
|
| Arlington ISD—John Webb Elementary School
The new Webb Elementary, a state-of-the-art two-story school, is a 102,375 square-foot facility and features four to five classrooms for each grade (pre-K-6), a media center, fine arts classrooms, STEM labs, makerspace, collaboration spaces, a special education motor lab, and two playgrounds. Ample outdoor spaces are provided throughout and are easily accessible from the Dining, Activity, STEM spaces and Learning Hubs. |
Austin ISD—Brentwood Elementary School
The project scope was the full modernization of a school originally opened in 1951 (70+ years old). Update outdated facilities to:
|
|
| Austin ISD—Eastside Early College High School
With a vision of academic excellence, multiculturalism, and community, the new High School is designed to honor the past, excel in the present, and positively impact the future. The site represented systematic injustice when the original high school was shuttered by court order for desegregation and left vacant to be condemned. The new campus brings together all three communities for a new hope and a new community hub. |
Belton ISD—Lake Belton High School
Lake Belton was the 2nd High School for a fast-growth District. Its innovative and comprehensive design supports 2,500 students. Covering 2 stories across 385,000 SF, key programming includes science, athletics, performing and fine arts, an auditorium, and a core learning center. To encourage 21st-century education, architectural features promote collaboration communities, teacher think tanks, a central media center, science super labs, extensive CTE program support, and dispersed dining. |
|
| Birdville ISD—Smithfield Elementary
This elementary is a two-story, K-5th grade school that works to inspire and motivate the community by incorporating innovative learning methods and sustainable practices. Through effective communication with key stakeholders, our designers gained a better understanding of the needs of parents, faculty and students. the designs improve upon typical classroom layouts by integrating inclusion, wellness, community and sustainability. |
Canyon ISD—West Plains High School
Drawing inspiration from its West Texas heritage, the new school is the third high school and the first new high school in 20 years for the district. The new school preserves community values while celebrating high-quality learning environments. A landmark next-gen learning experience for the community, the new high school is designed to drive student success and serves as a tangible expression of the district’s educational aspirations for their students. |
|
| Celina ISD—Jerry and Linda Moore Middle School
This new building addresses the district’s rapid growth and will serve as a prototype building for future growth plans. A community led facilities committee shared ideas and input on how to bring a 21st century learning facility to their students. |
Channelview ISD—McGhee Elementary School
Transforming an outdated building, this project preserves history while embracing modern education. The library is at the heart of the campus, symbolizing the district’s focus on reading as the foundation to learning. It merges two campuses, creates flexible spaces and activates indoor/outdoor zones. Innovative technology, mobile furniture and a new brand identity bring learning to life. A captivating tree house and topological layers inspire exploration. It’s a transformative journey from the past to the present, providing an engaging, accessible and vibrant learning environment. |
|
| China Spring ISD—China Spring Elementary
This new 2-story, 126,064 square foot campus for grades 2-4 provides a school for a fast-growth district that needed additional capacity. This campus allows the district to accommodate a specific age group – older elementary students – with a facility designed to meet their needs. From durable finishes to multiuse spaces, every inch of this new campus was optimized to get the biggest return on an investment of just over $33 million. |
Clear Creek ISD—Ed White Elementary School
This Elementary School underwent a $16 million renovation to modernize the campus and establish first Elementary-Science, Technology, Engineering, and Math (E-STEM) Magnet program. The project upgraded the entire campus, added a next-gen lab and maker space, improved safety features, and incorporated STEM into all subjects. The exterior changes included a new front entry, parking spaces, and an updated playground. |
|
| Community ISD—Roderick Elementary School
The district is fast-growth and wanted a prototype elementary school design it could use for future sites in the district. However, it didn’t want just any “off-the- shelf” design. They requested an 84,300 square foot school that promoted collaboration and exuded the values it wanted to impart to its 750 students: to be generous, passionate, humble, and wise. You see them as soon as you enter the school & all throughout your visit. The design has been successfully replicated multiple times. |
Crandall ISD—Crandall Middle School
This 195,000 square foot middle school was designed to empower each student it houses to positively impact the world. The facility was meant to provide the local community with a school that focuses on fine arts and pushed the boundaries of innovation in school design. Natural light plays a prominent role throughout the school and is harnessed to enhance both instructional and support spaces. The school’s locker rooms support student athletes and acts as a storm shelter for the entire campus. |
|
| Cypress-Fairbanks ISD—Sue McMichael McGown Elementary School
The Elementary School is located within the Parkland Village Section of the Bridgeland Master Planned Community. The new facility is a two-story building totaling approximately 127,390 square feet with the included Pre-Kindergarten addition. The site includes parking for staff and visitors with 138 spaces, a 1/8 mile walking path, several play areas, an outdoor instructional area with sundial, and an outdoor learning courtyard. |
Dallas ISD—Bryan Adams High School
New front entry with secure vestibule, wayfinding package, two-story administration and classroom addition, additional classrooms, maker spaces. The Fine Arts addition includes a state-of-the-art Black Box theater, costume and scene shop, as well as new band, orchestra, and choral classrooms, practice rooms, offices, and storage. The Athletics Addition includes a new competition gymnasium that serves as a storm shelter, weight room, mat room, training room, coaches offices, and locker rooms. |
|
| Dallas ISD—North Dallas High School
This historic high school has been in operation since 1922 and is an integral part of the city’s history and legacy. Our charge was to modernize the school to meet the district’s aspirations of a 21st century high school. The result is a renovated building with an athletics expansion and an updated, multi-use sports field on a tight urban site. The design honors the past by preserving the identity and history while tastefully integrating school pride, heritage, and modern learning environments. |
Dallas ISD—South Oak Cliff High School
This High School, constructed in the early 1950s, was center stage of a highly publicized student walkout covered by local and national media outlets in 2016. The condition of the school had declined over the years and the protest was in direct response to leaky roofs, inadequate heating and cooling, pest and vermin infestation, and issues with the natural gas infrastructure serving the building. The design solution focused on addressing the mechanical and functional deficiencies of the facility while creating an equitable learning environment. |
|
| Del Valle ISD—Hornsby-Dunlap & Smith Elementary Schools
To help the district remain competitive and keep public schools as the top choice, the two oldest elementaries were re-imagined with one new prototype design, balancing the distinct cultures of each campus. Careful planning ensured that the single design fit both sites and was built without interrupting school operations. These new schools offer sensory-rich learning environments, equitable access to outdoor spaces, and inspiring interiors, instilling a sense of pride within their communities. |
Denton ISD—Denton High School
Reconstruction of Denton High School as a two-story high school with auxiliary support buildings, at a new site, providing next generation learning environments and alignment with the Denton ISD standard of high school campuses. |
|
| Denton ISD—Sandbrock Ranch Elementary School
The new elementary school is an upgraded prototype designed for integration into a master-planned community. Inspired by the community’s equestrian atmosphere, the design prioritizes energy efficiency and embraces the importance of natural daylight in promoting student well-being. By building upon an existing floor plan, we prioritize student needs, safety, and security, creating a school that surpasses its original intent, aligns with present-day usage, and enhances the learning environment. |
Forney ISD—Tony A. Jackson Middle School
The project encompasses a multi-phased educational village featuring a middle school and intermediate school under one roof with shared facilities to maximize value, address growth, enhance learning and encourage collaboration. It involves a new construction on a 260-acre site, featuring independent wings, a central lawn and dining space, and an emphasis on natural light and flexible classrooms. |
|
| Fort Bend ISD—Lakeview Elementary School
The Fort Bend ISD Lakeview Elementary School replacement campus supports students from early-childhood to fifth grade, with a capacity of 600 students. The new building is approximately 90,000 square feet, designed to meet LEED Silver certification, and comprised of one and two-story elements. The building program follows the Education Specifications of FBISD elementary schools and is modified to reflect the proposed enrollment. In addition to the traditional classroom, library, and support spaces, there are specialized classrooms for art, music, and special education components. |
Fort Worth ISD—Polytechnic High School
The school embodies the community’s vision for a well-rounded 21st-century education that supports collaborative, hands-on project and inquiry-based learning. Exciting academic programs are designed to prepare today’s students to become tomorrow’s capable leaders by developing their intellectual, moral, social, and emotional skills. The school is now a district hub for innovative learning offering students rigorous academics, leadership opportunities, and extracurricular activities. The project scope included Science, and Fine Arts Addition, Kitchen and Dining, Media Center, Classroom, and Administration Renovation. Landscaping and Foundations. |
|
| Frisco ISD—Buddy and Joni Minett Elementary School
Imagine a school where students are empowered to explore their own learning journey. The objective is simple: to provide learners with voice and choice, inspiring heightened engagement and collaboration promoting emotional well-being and student performance. Re-envisioned spaces foster genuine learning opportunities with spaces that are occupied by students in groups large and small. Here students have the freedom to plan their own approach to their education and success. |
Frisco ISD—Panther Creek High School
After years of building traditional prototypes to meet rapid growth, the 12th high school for the district is a new model that emphasizes student and teacher experience. The new high school is the result of an inclusive visioning and design process. The elevated high school is a modern learning environment that embodies the district’s traditional focus on personalized attention. To equip students with future-ready skills, the new school is centered around flexibility and adaptability. |
|
| Georgetown ISD—Wolf Ranch Elementary School
Created to reflect the district’s learner profile, this project sets precedent with highly collaborative spaces, flexible learning environments and a striking visual aesthetic that champions the district’s desire to create facilities that support their educational philosophy—as it is now and flex as it evolves in the future. Utilizing locally sourced materials, multi-functional design features encourage communication and provide diverse learning opportunities throughout the site. |
Goose Creek CISD—E.F. Green Junior School
Goose Creek CISD, one of the fastest-growing districts in Texas, faced a pressing challenge – their junior schools were strained under the weight of development. An urgent reimagination of educational spaces was needed. Through a journey of exploration, reflection, and aspiration, a fast-tracked project was set into motion. The result? A fresh vision for a junior school prototype, turning growing pains into a blueprint for holistic development. |
|
| Houston ISD—Bellaire High School
Houston ISD engaged PBK to rebuild Bellaire High School, a 68-year-old facility. The design for the multi-phased rebuild is based around its Main Street featuring a direct connection to the campuses centralized multi-purpose courtyard space. The Main Street allows access to all major learning and personal development spaces, individual study areas, and small group collaboration spaces for club meetings. Two major lobby spaces bolster both ends of the Main Street, one serving as the auditorium lobby and public entrance and the other as the sports lobby and student entrance. |
Hutto ISD—Hutto Elementary School
This beloved campus was reimagined to seamlessly integrate an education and environmental focus. The once-isolated courtyards are now a vibrant centerpiece that breathes life into the campus. The resident turtles returned from hiatus to discover a habitat that magnifies their status and the school’s nature-focused identity. This design showcases the profound link between education and the natural world and the transformative power of immersive learning in an elementary school setting. |
|
| Katy ISD—Martha Raines Academy
Ahead of prior stigma associated with the program offered alongside the disciplinary program, the new Raines Academy campus is designed to provide an academic experience for students interested in a nontraditional learning environment. The Raines Academy is an alternative high school campus in Katy ISD. |
Luling ISD—Leonard Shanklin Elementary
Through both new construction and renovation, this 2-story, 85,745 square foot Pre-K through 5th grade Elementary School created expansion for a growing population, heightened safety and security, state of the art learning environments for students, and fostered community through unique features brought into the design. |
|
| New Caney ISD—Keefer Crossing Middle School
This 3-story middle school is a replacement school for the original built back in 1959 to accommodate the fast-growing community. A safe, secure, collaborative, indoor-outdoor learning environment were the focus for the district and the design. From an outdoor, covered, learning courtyard to pod style classrooms with flexible open collaboration spaces in the center, this middle school exceeded the needs and wants of the district, students, and community. |
Northside ISD—Sotomayor High School
A new, comprehensive high school to serve a large school district. The project was designed to accommodate 2800 students on a 107-acre site, tucked behind residential neighborhoods. Requested to be within a single building, the program is 430,000 sf, including: a 900-seat auditorium with full fly loft and telescoping orchestra pit, two sport gymnasiums and a dividable dance gym, STEM and culinary based CTE programs, as well as fine arts, 18 science labs, visual and digital arts, and two semi-enclosed outdoor courtyards. |
|
| Round Rock ISD—McNeil High School
With a priority on inclusivity, the high school serves as the public deaf education high school in the region. Additionally, it sits on a bed of winding caves which are home to endangered species, making habitat preservation critical. Campus reuse and limited additions for growth, along with careful ground penetrating radar to avoid underground obstacles, drove the overall design. With the goal of a new high school over multiple phases, the team replanned the campus for modern learning. |
Royse City ISD—Ruth Cherry Elementary School
A replacement elementary school to provide a new learning environment for the growing district. The original campus had been many things throughout its life, from a high school to an early childhood center. The replacement elementary school project provided an opportunity to propel the district into the future of learning and education, providing spaces for collaboration and comfortable learning throughout the building. |
|
| Southwest ISD—Southwest High School
Faced with growth, the district opened a second school, yet the heart remained with the original high school. Aging but with deep roots, the school yearned for revitalization. They sought to preserve its rich history while evolving its infrastructure. The redesign brings parity between the high schools and highlights CTE programs, reinforcing the principle of “learn by doing.” The result is a modernized campus with a strong sense of identity, embodying the pride and spirit of the community. |
Spring Branch ISD—Memorial High School
The project included a Masterplan study for current project and future work. The current project included a 4-story academic building that replaces six older buildings. The new building contains science labs, general academics, remote admin, flexible learning spaces, and a new dining commons. Site work included completely re-organizing traffic and pedestrian flows for safety and security, new athletic facilities, and highly desired outdoor courtyard spaces for multiple uses. |
|
| Waller ISD—Waller High School
New build/ replacement campus to accommodate a greater capacity of 3,500 students. The new 3-story campus is adjacent to the former high school, which allows for existing auxiliary support buildings to be utilized. The campus provides ample opportunities for Career & Technical Education. The integration of CTE was important to the district to showcase students’ work. The goal was to provide a safe and collaborative environment for students to excel in their education and career paths. |
Weatherford College—Weatherford College Workforce and Emerging Technology Building
A new 70,000 sf workforce and emerging technologies building modernizes a community college campus, expands educational opportunities and meets industry labor demands. The dynamic building is multipurpose to serve students, the college and its partners. Program types were chosen based on research of local workforce demands and include traditional vocational programs—cosmetology, welding and nursing—and emerging programs in cyber security, automation engineering, robotics and high-demand fields. |
|
| Willis ISD—Roark Early Education Center
Early childhood education can set a child on a path to long-term academic success. The design of early education environments is critical in fulfilling that potential. Willis ISD’s Roark Early Education Center, a project from their 2020 Bond Election, replaces their existing facility offsite. Our Stantec team worked with the key stake holders and end users with the District during Visioning to generate concepts and a program to frame their thoughts. |


