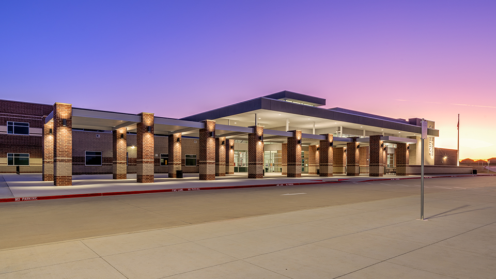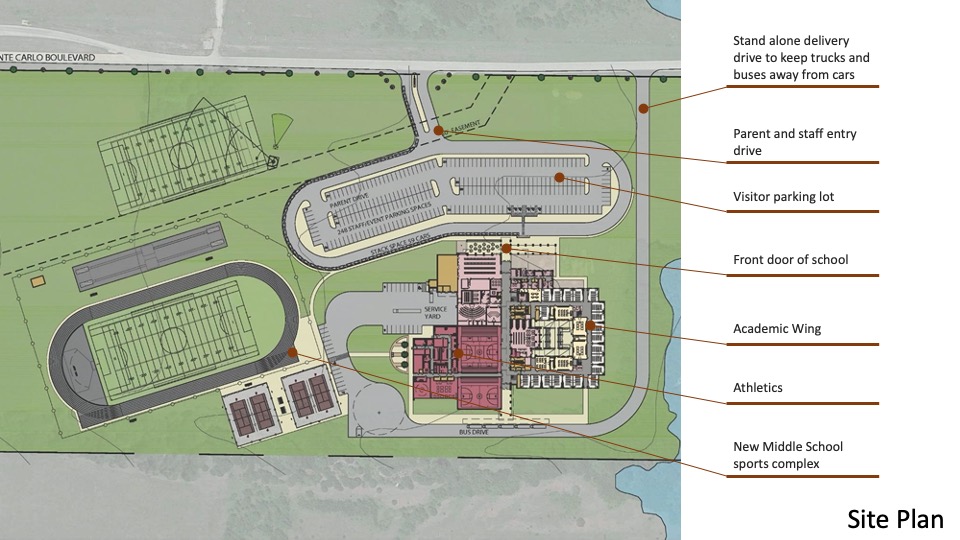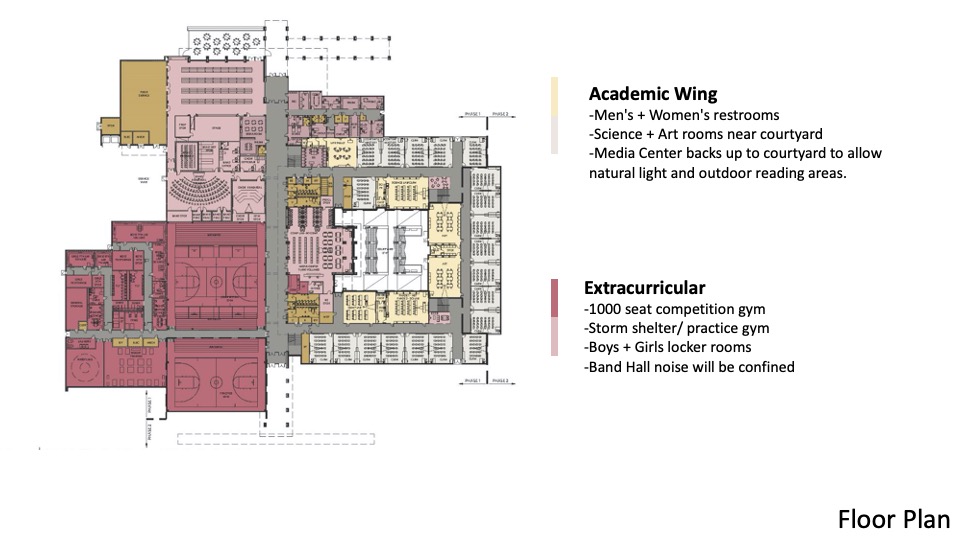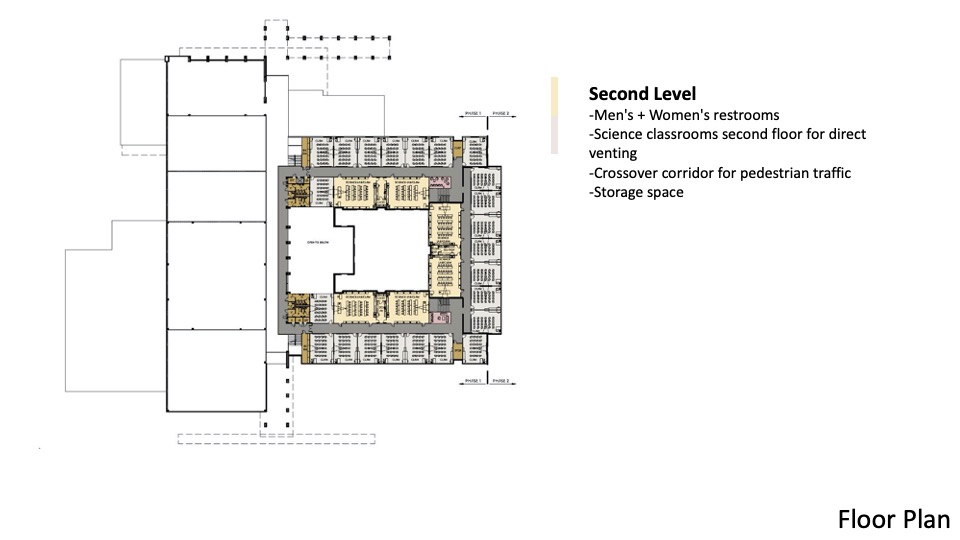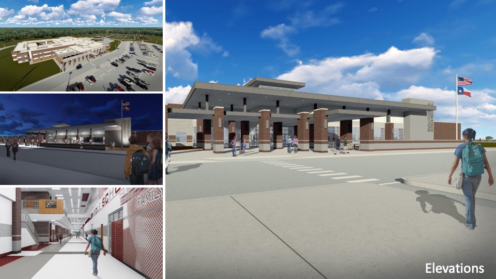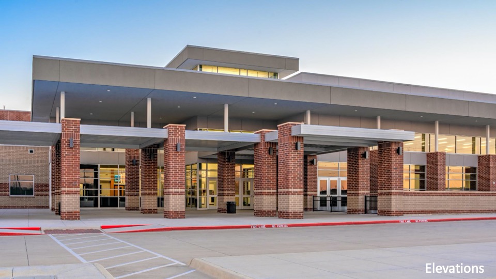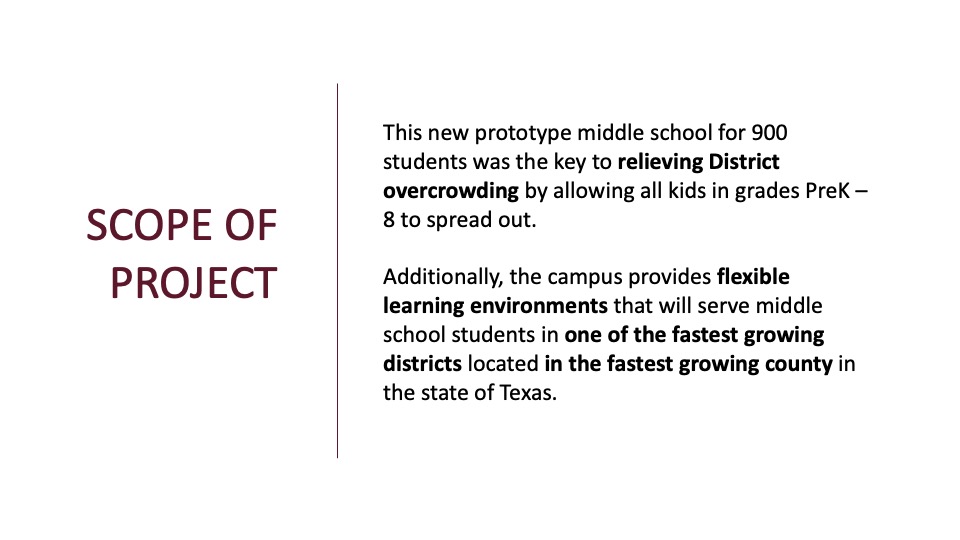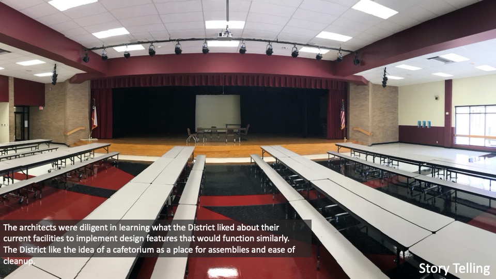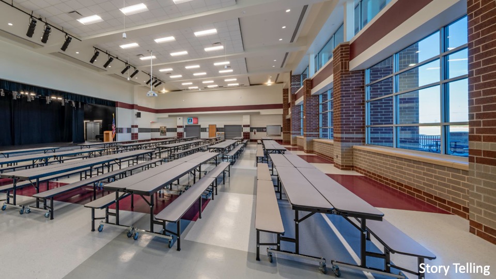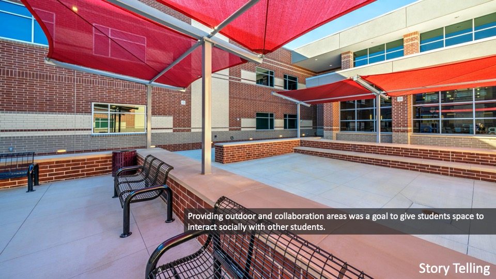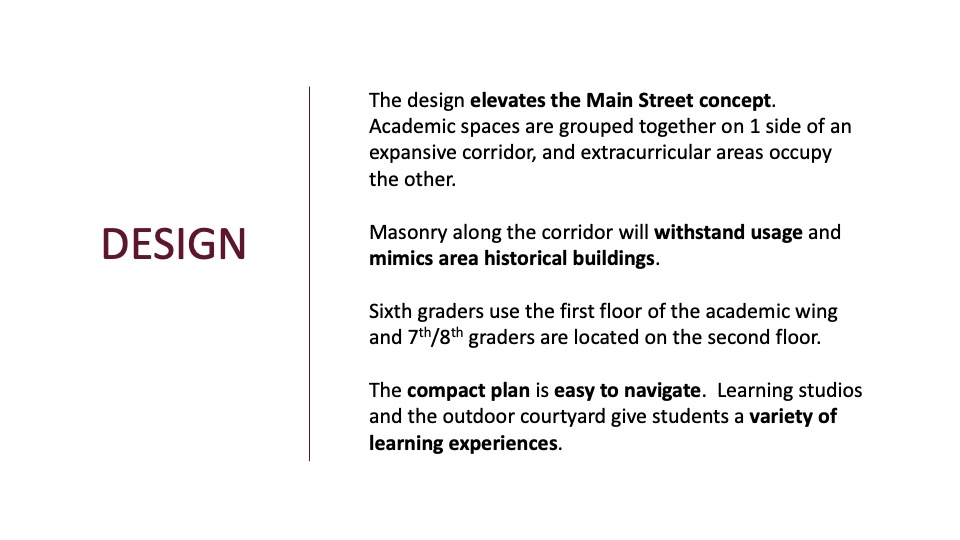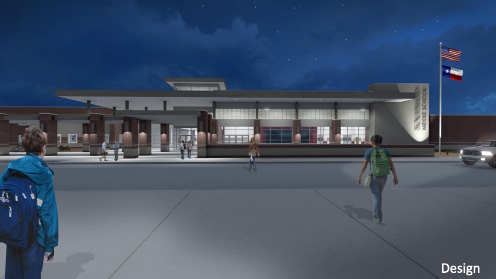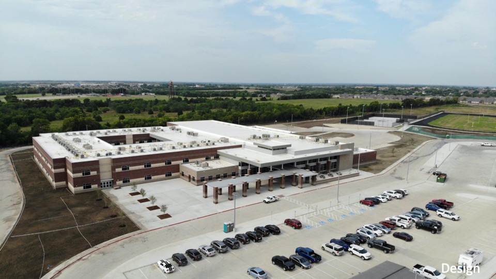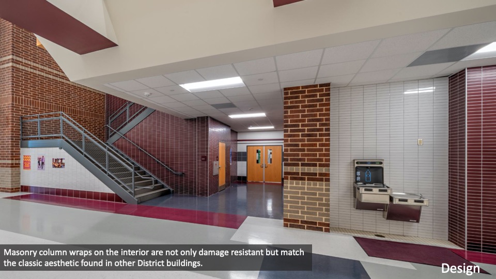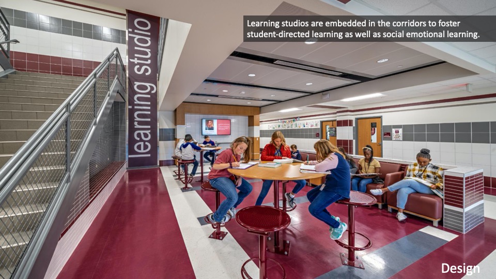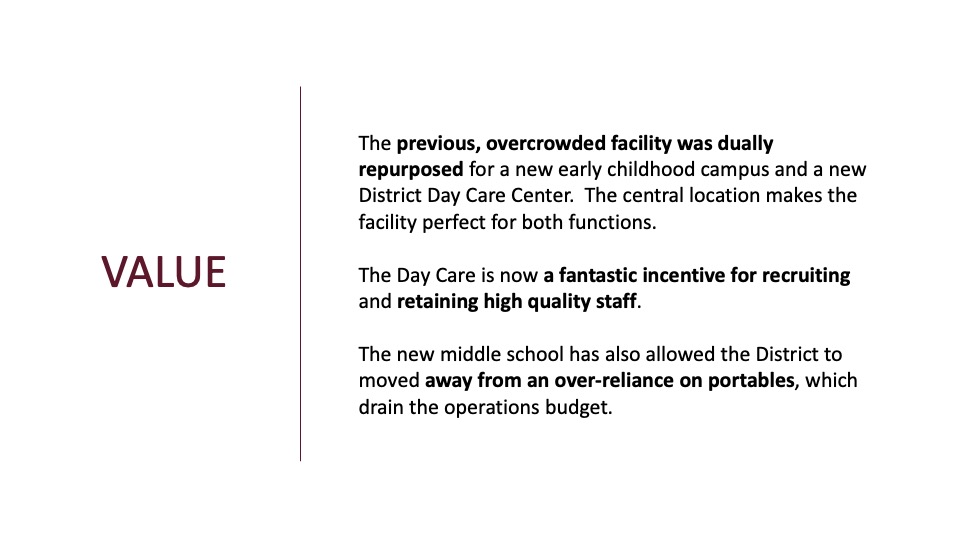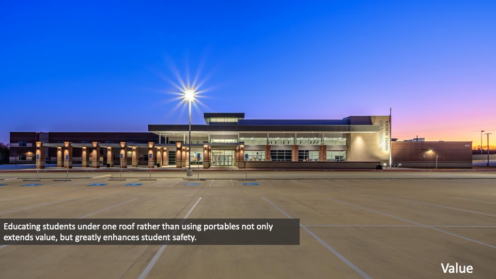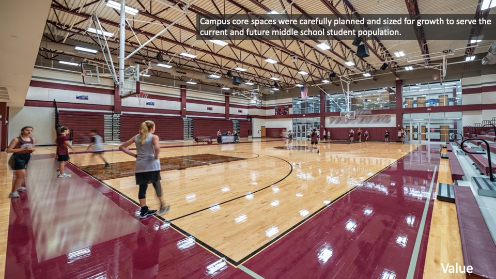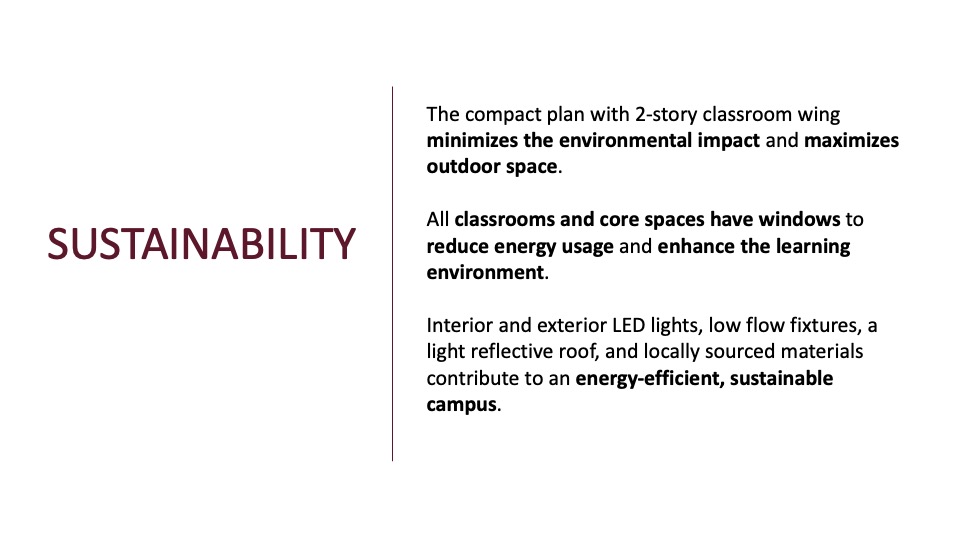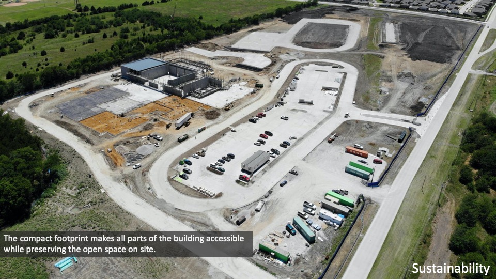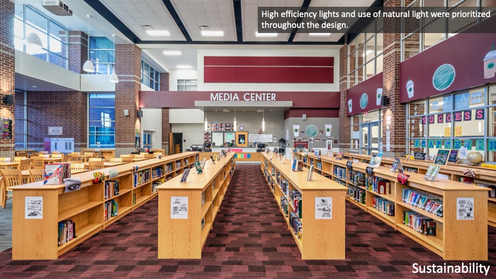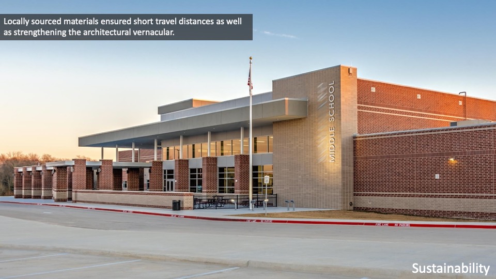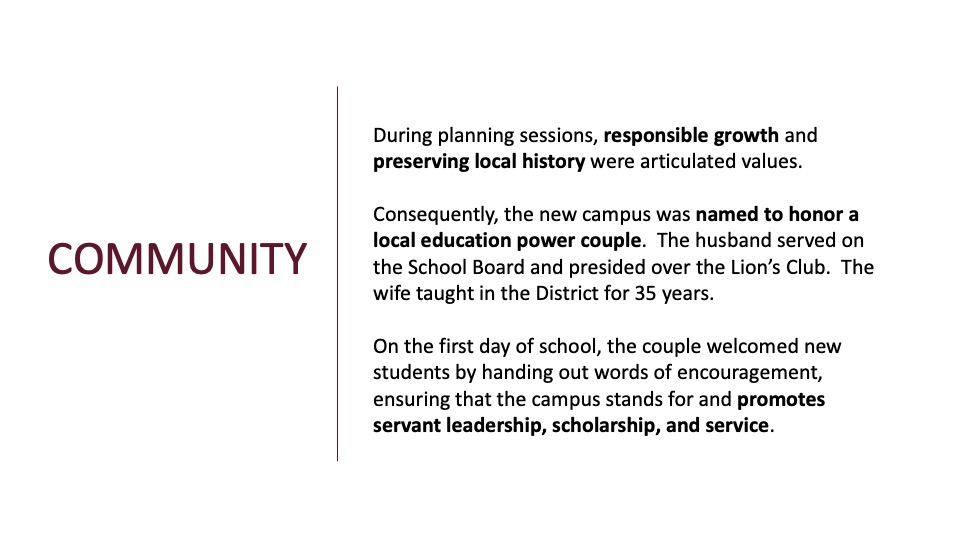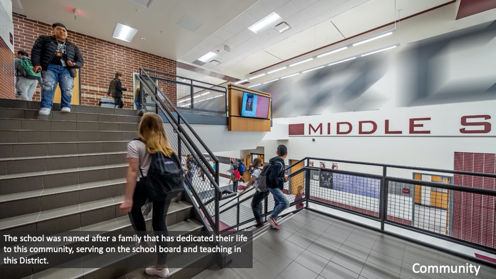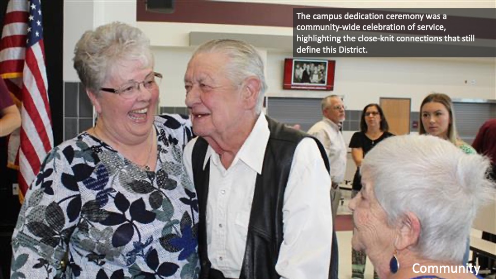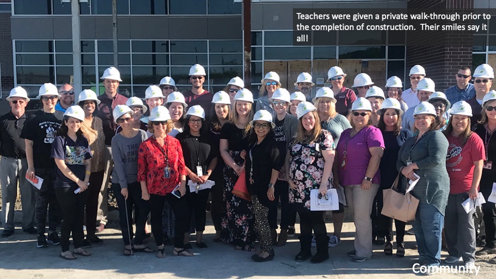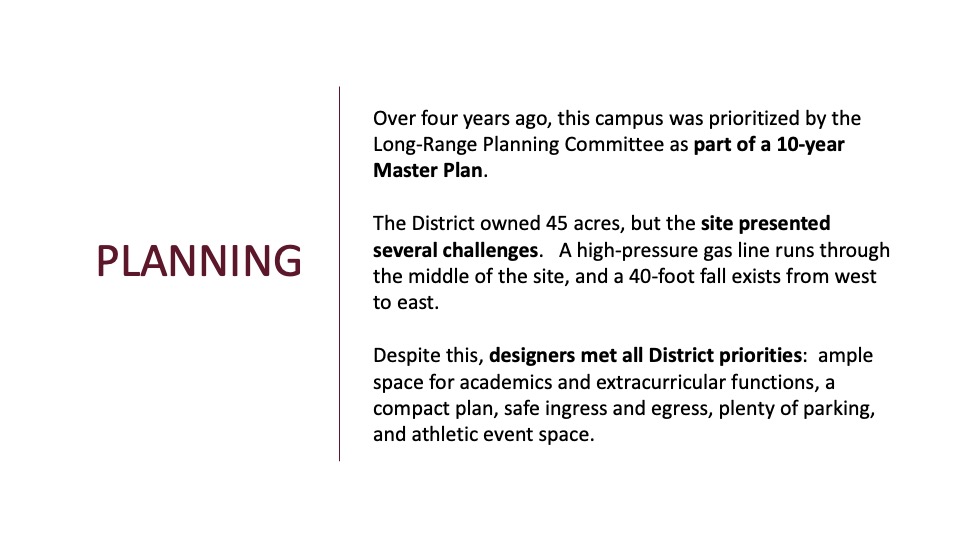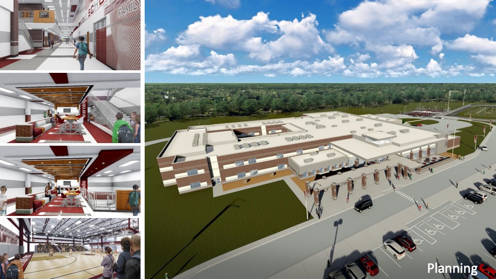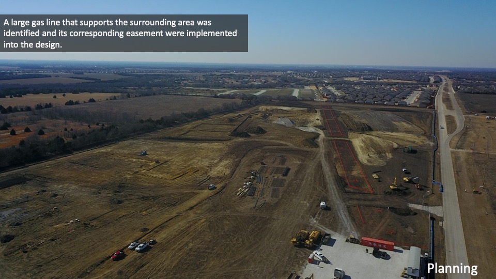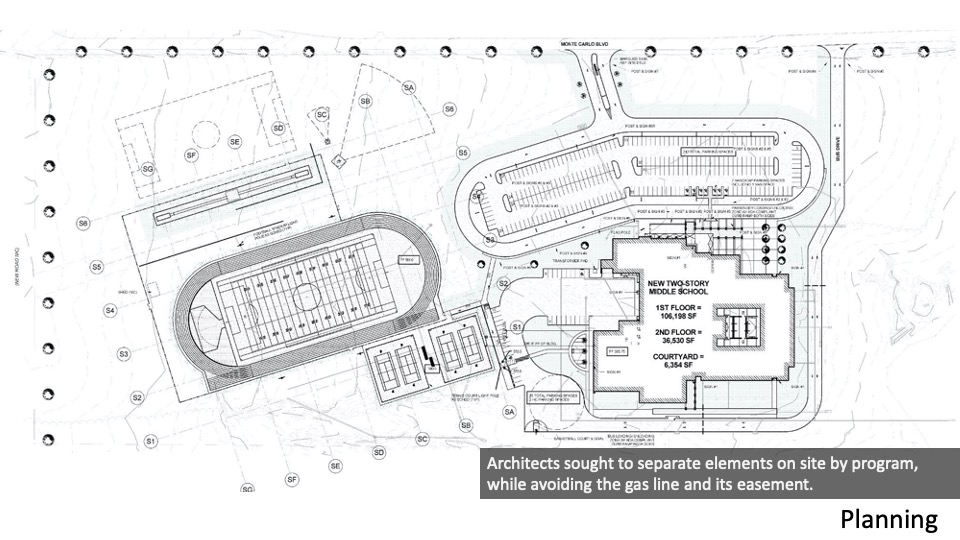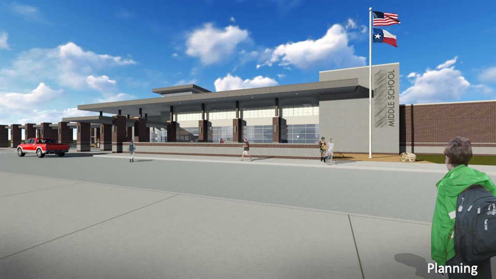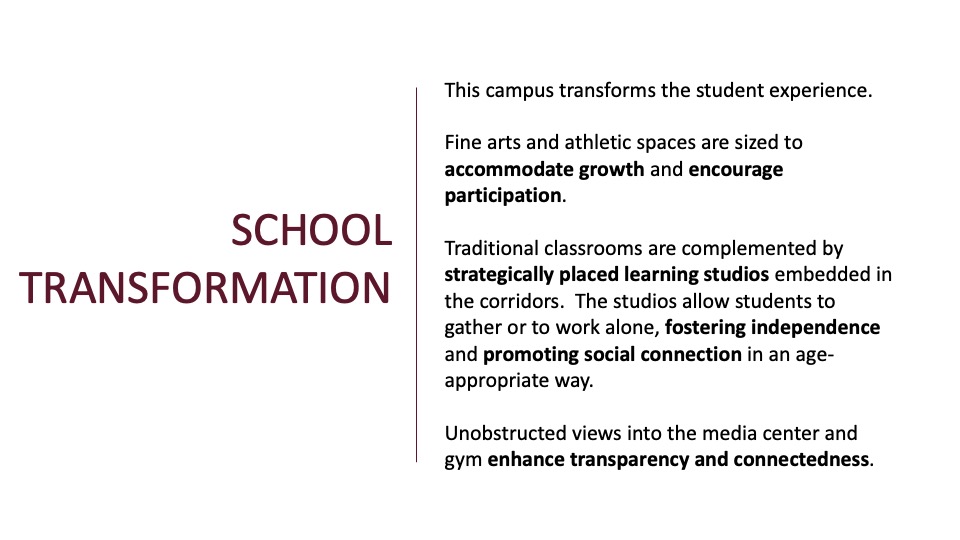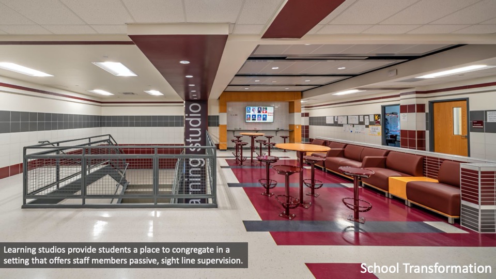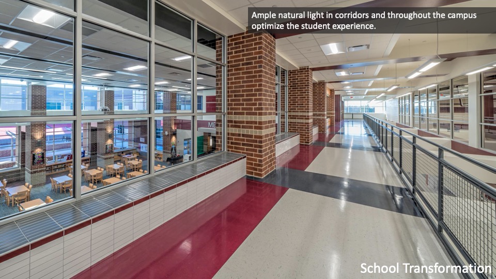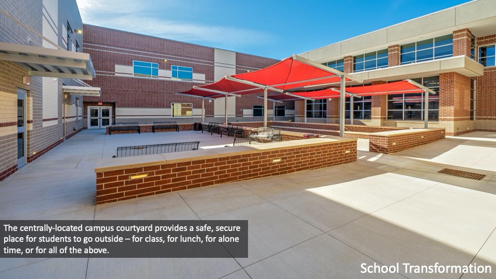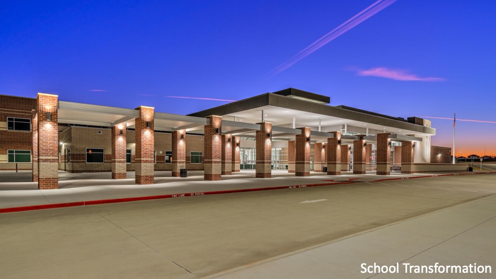Princeton ISD—Southard Middle School
Architect: Claycomb Associates, Architects
This new prototype middle school for 900 students was the key piece to relieving District overcrowding by allowing all kids in grades PreK–8 to spread out. Additionally, the campus provides an updated, flexible learning environment that will serve middle school students in one of the fastest growing districts located in the fastest growing county in the state of Texas.
Design
The design elevates the Main Street concept. Academic spaces are grouped together on 1 side of an expansive corridor, and extracurricular areas occupy the other. Masonry along the corridor will withstand usage and mimics area historical buildings. Sixth graders use the first floor of the academic wing and 7th-8th graders are located on the second floor. The compact plan is easy to navigate. Learning studios and the outdoor courtyard give students a variety of learning experiences.
Value
This new middle school provides the District with exceptional value. The previous, overcrowded facility was dually repurposed for a new early childhood campus and a new District Day Care Center. The central location makes the facility perfect for both functions. The Day Care is now a fantastic incentive for recruiting and retaining high quality staff. The new middle school has also allowed the District to move away from an over-reliance on portables, which drain the operations budget.
Sustainability
The compact plan with 2-story classroom wing minimizes the environmental impact and maximizes outdoor space, including an over-sized front porch, outdoor dining/community area, and interior learning courtyard with shade canopies. All classrooms and core spaces have windows to reduce energy usage and enhance the learning environment. Interior and exterior LED lights, low flow fixtures, a light reflective roof, and locally sourced materials contribute to an energy-efficient, sustainable campus.
Community
During planning sessions, responsible growth and preserving local history were articulated values. Consequently, the new campus was named to honor a local education power couple. The husband served on the School Board and presided over the Lion’s Club. The wife taught in the District for 35 years. On the first day of school, the couple welcomed new students by handing out words of encouragement, ensuring that the campus stands for and promotes servant leadership, scholarship, and service.
Planning
Over four years ago, this campus was prioritized by the Long-Range Planning Committee as part of a 10-year Master Plan. The District owned 45 acres, but the site presented several challenges. A high-pressure gas line runs through the middle of the site, and a 40-foot fall exists from west to east. Despite this, designers met all District priorities: ample space for academics and extracurricular functions, a compact plan, safe ingress and egress, plenty of parking, and athletic event space.
School Transformation
This campus transforms the student experience. Fine arts and athletic spaces are sized to accommodate growth and encourage student participation. Traditional classrooms are complemented by strategically placed learning studios embedded in the corridors. The open studios allow students to gather or to work alone together, fostering independence and promoting social connection in an age-appropriate way. Unobstructed views into the media center and gym enhance transparency and connectedness.
![]() Star of Distinction Category Winner
Star of Distinction Category Winner

