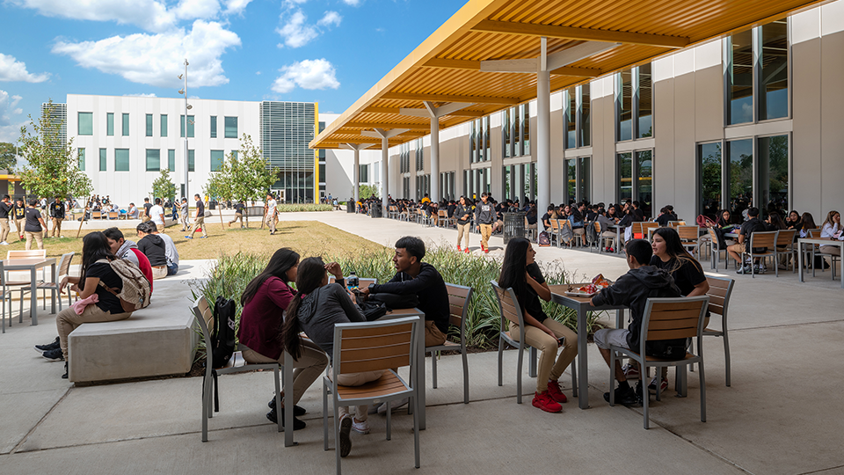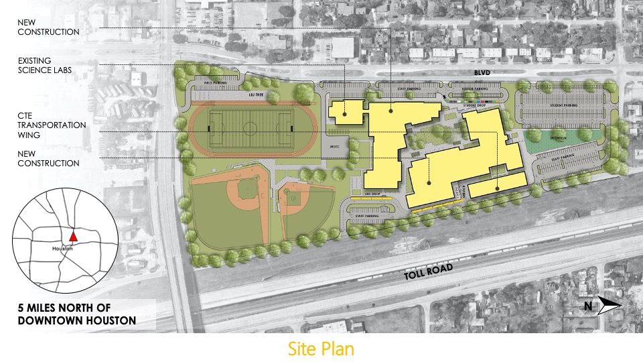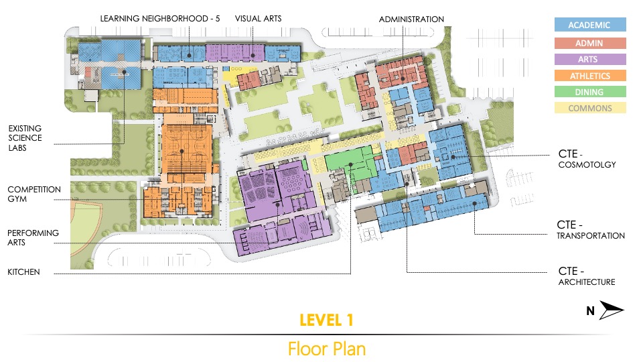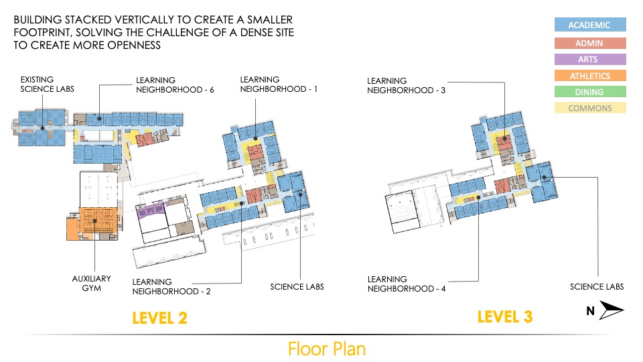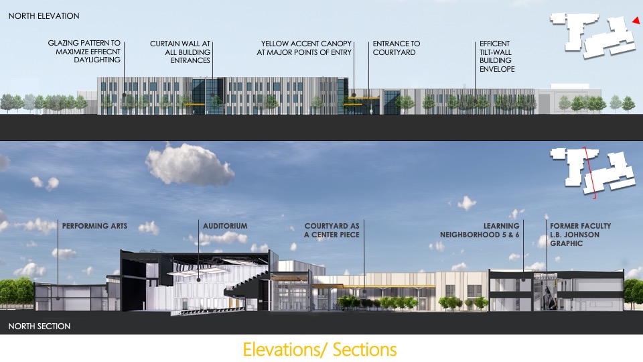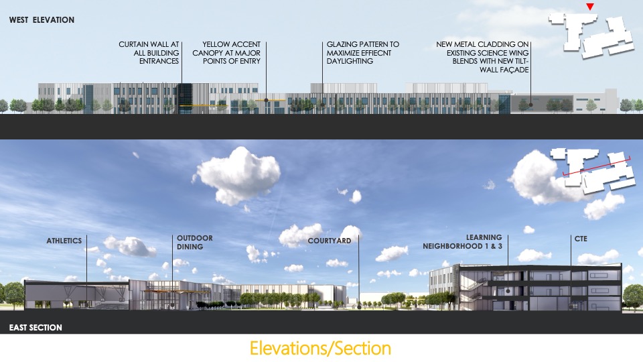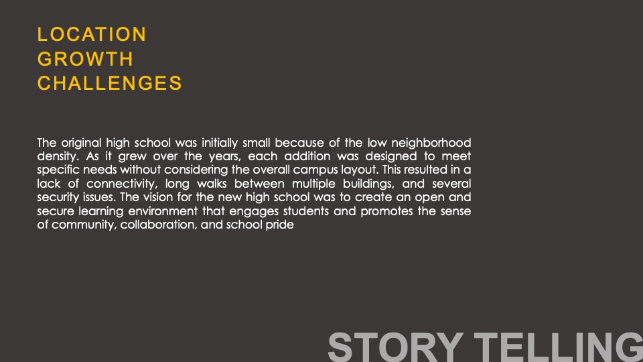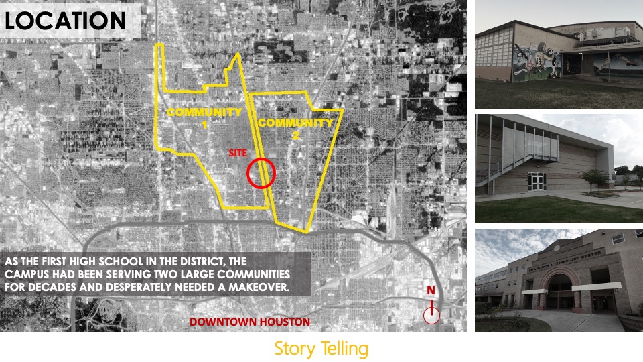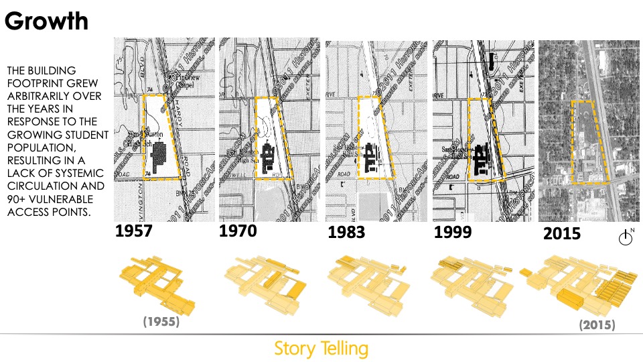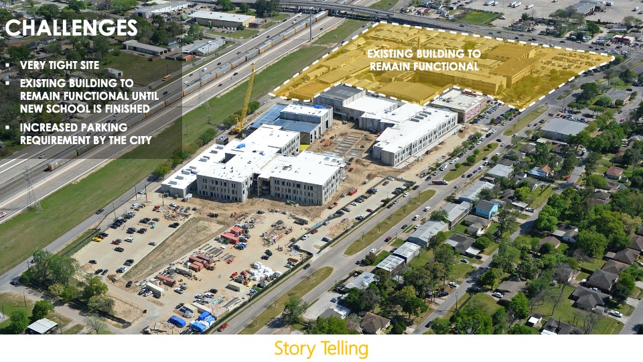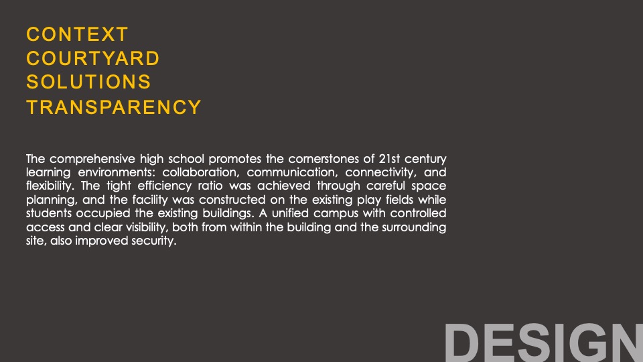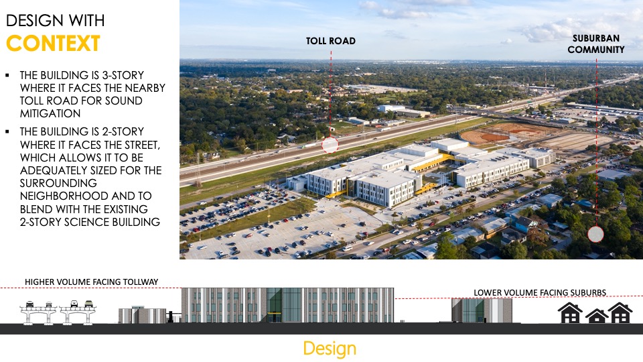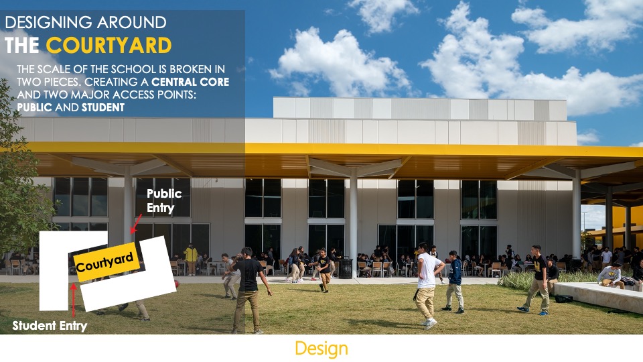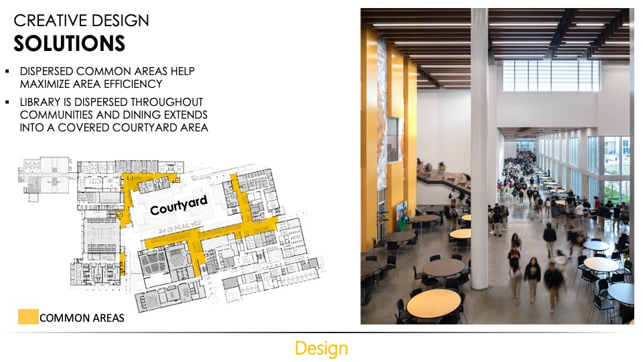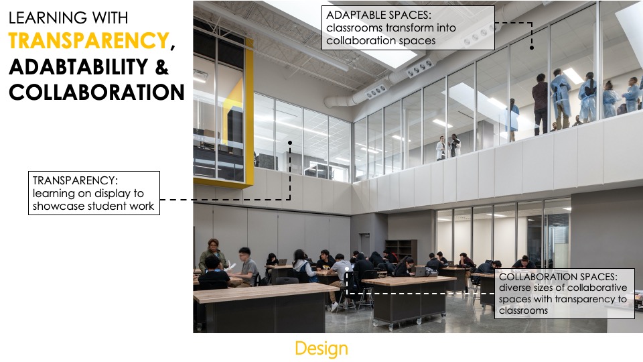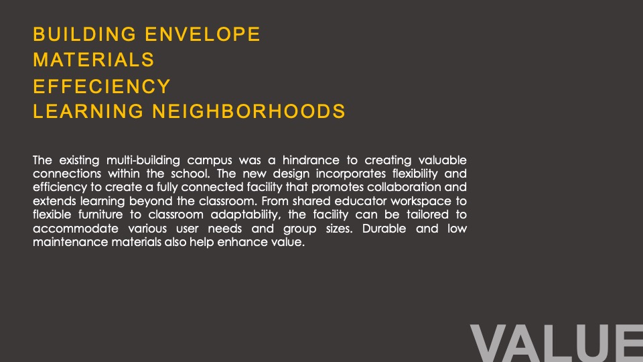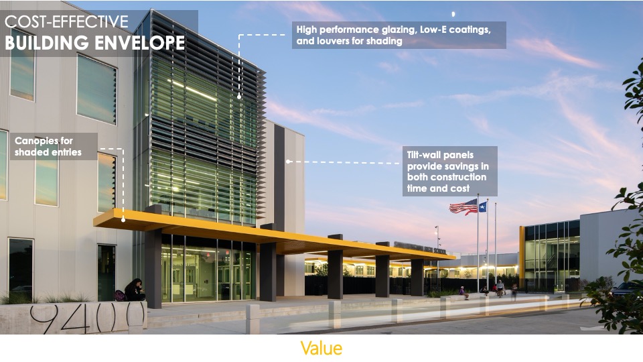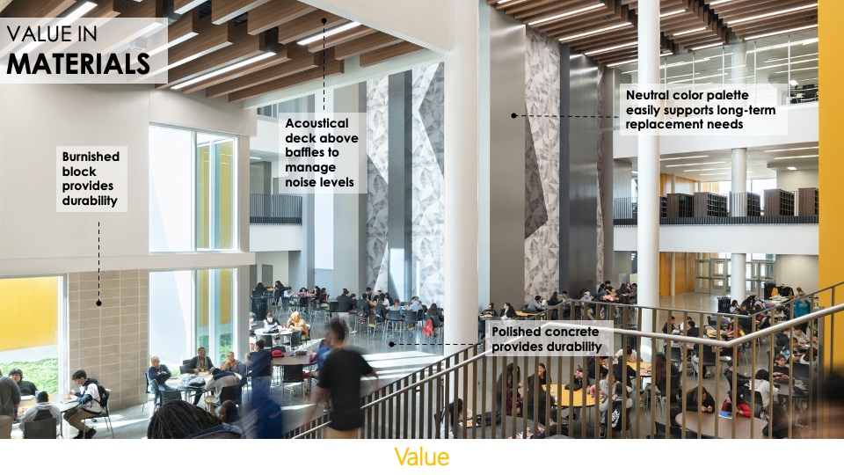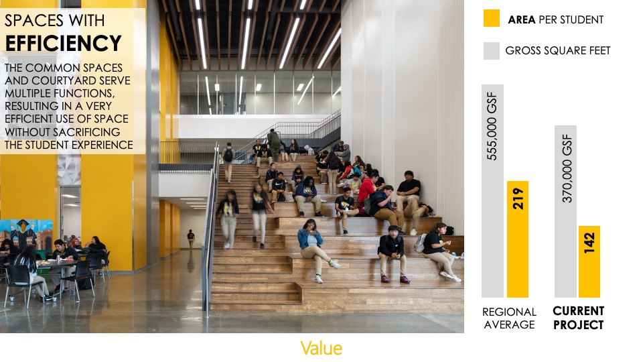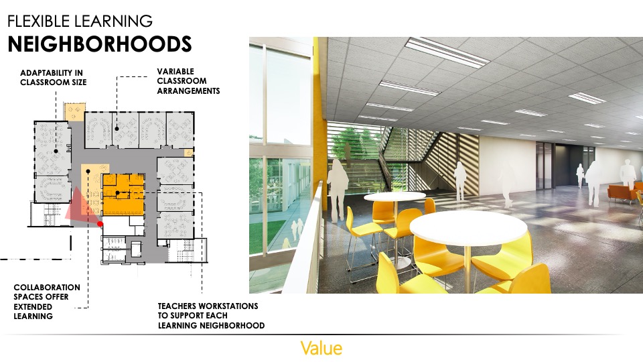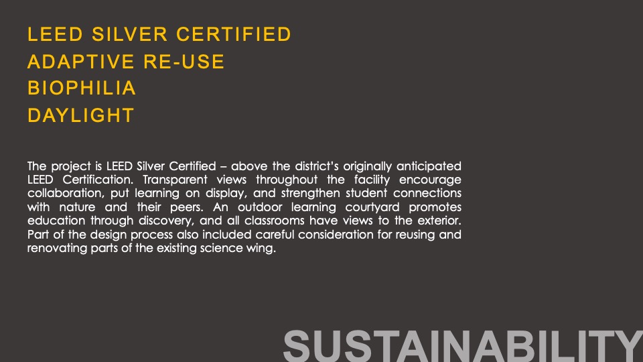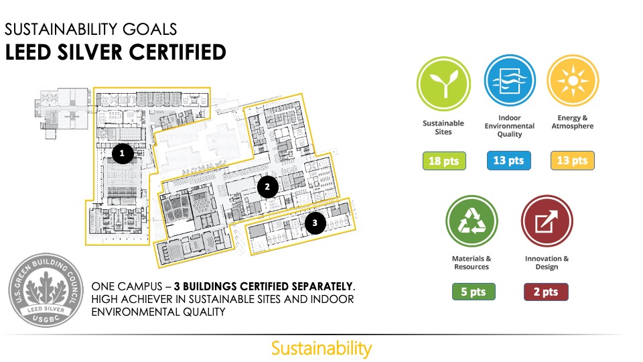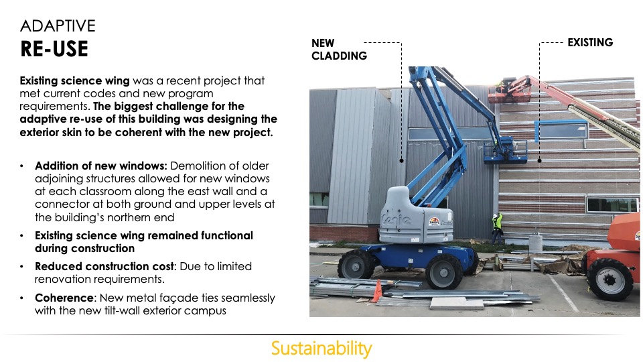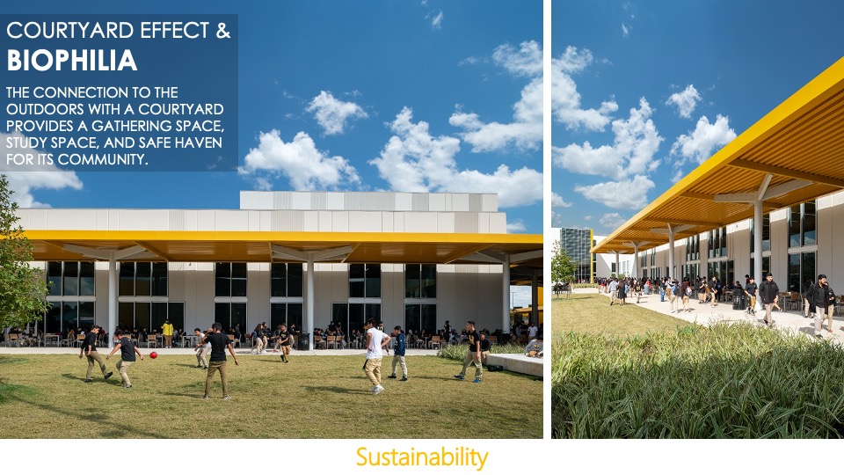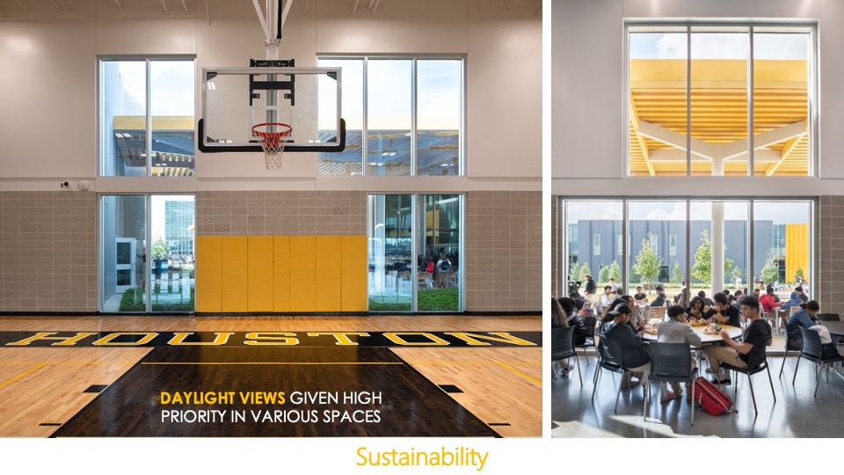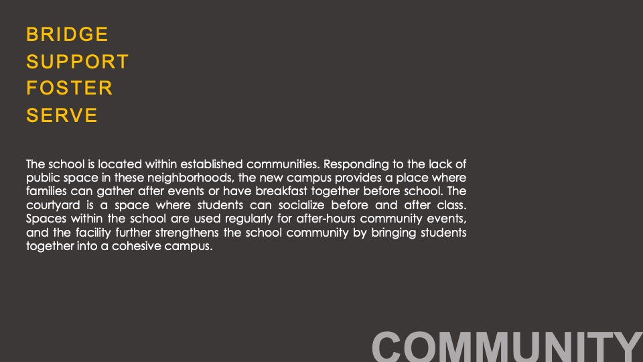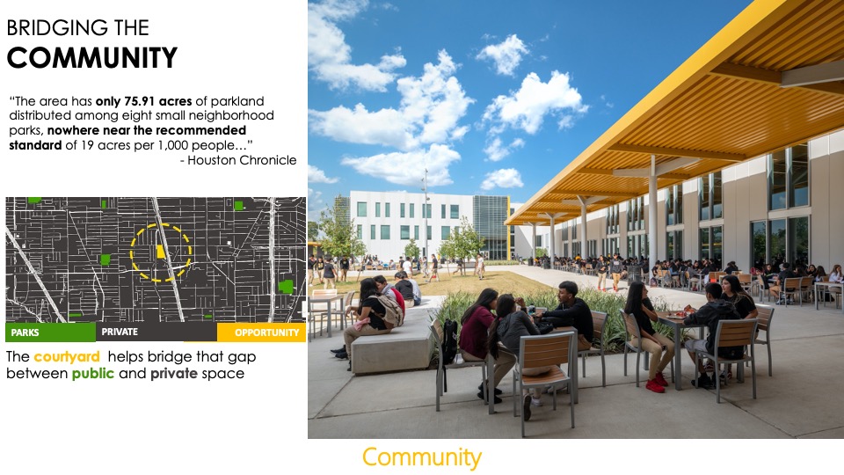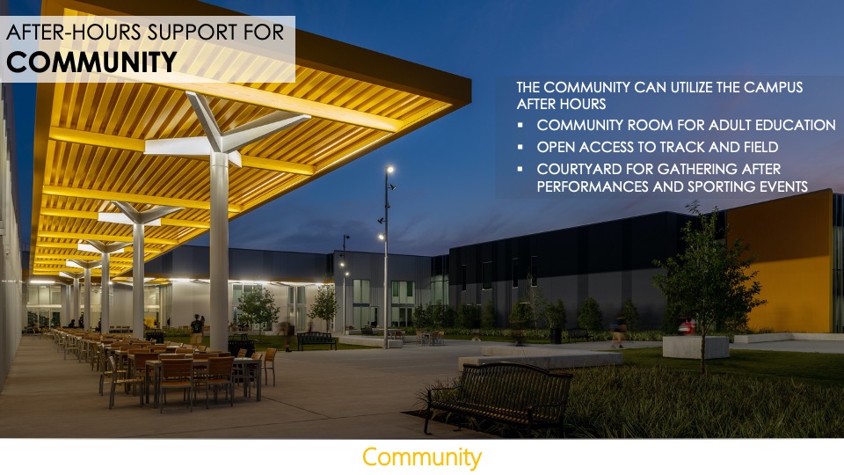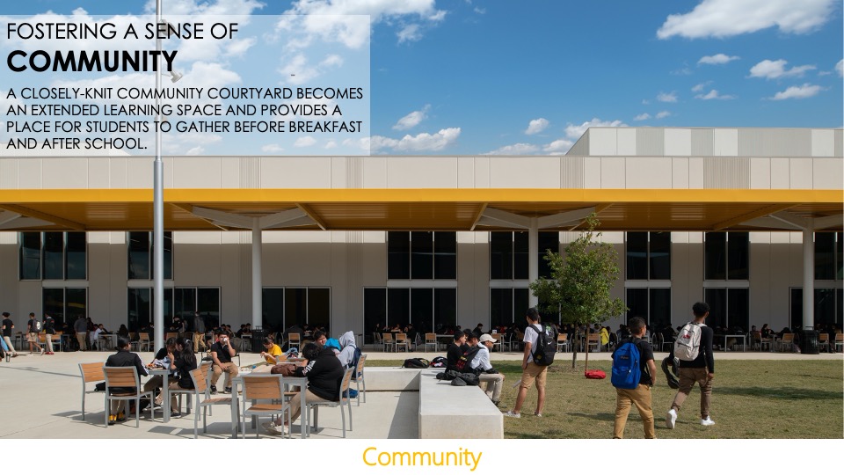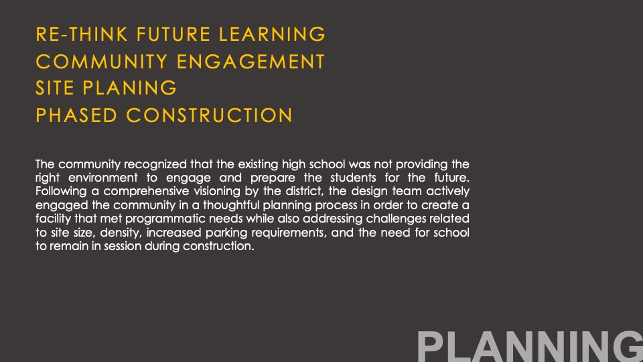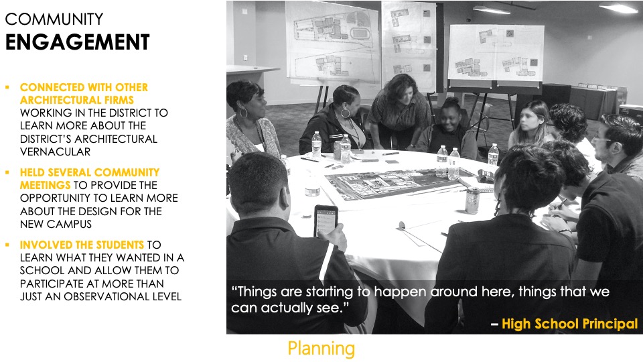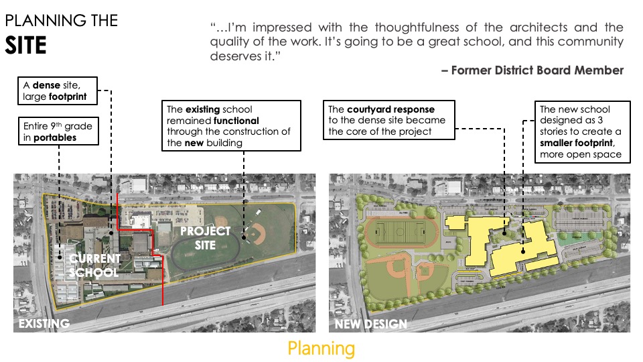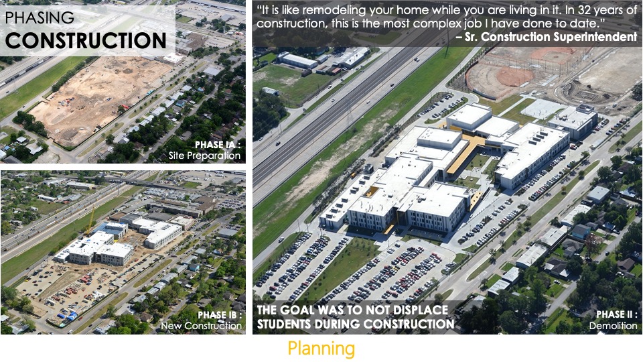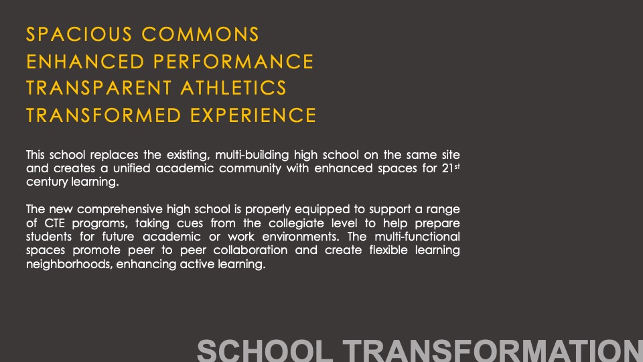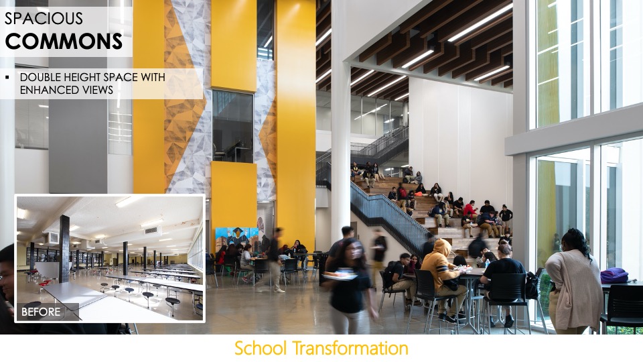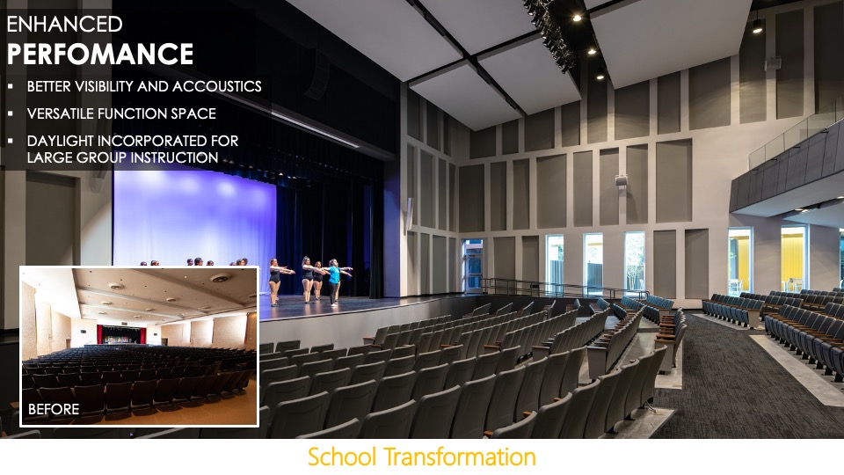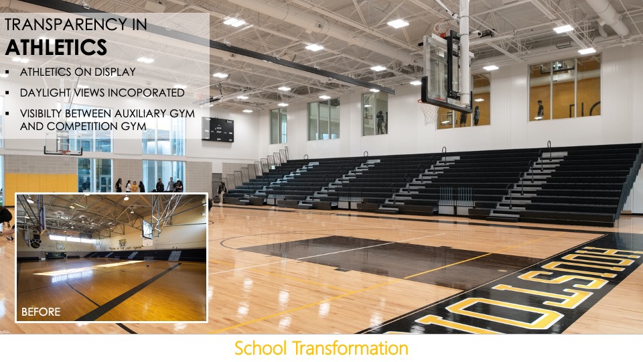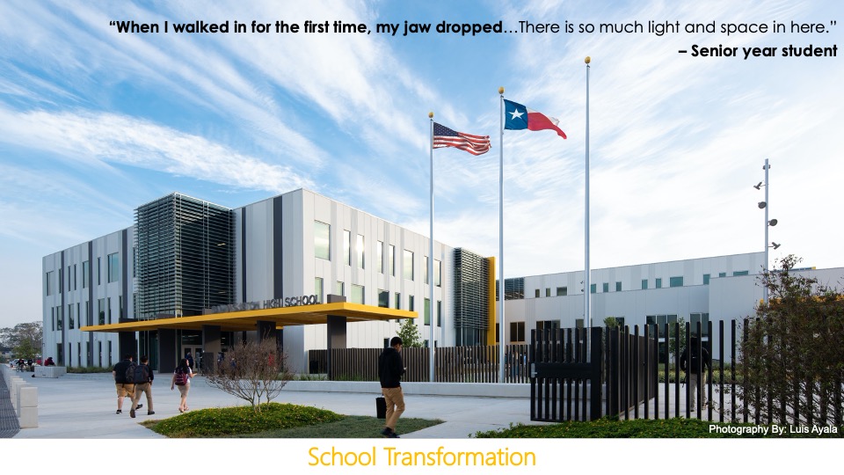Houston ISD—Sam Houston MSTC High School
Architect: Stantec
The original high school, built in 1954, was initially small because of the low neighborhood density. As it grew over the years, each addition was designed to meet specific needs without considering the overall campus layout. This resulted in a lack of connectivity, long walks between multiple buildings, and several security issues. The vision for this 369,141 SF project includes a new comprehensive high school, which includes renovating and incorporating the recently constructed science wing.
Design
The comprehensive high school promotes the cornerstones of 21st century learning environments: collaboration, communication, connectivity, and flexibility. The tight efficiency ratio was achieved through careful space planning, and the facility was constructed on the existing play fields while students occupied the existing buildings. A unified campus with controlled access and clear visibility, both from within the building and the surrounding site, also improved security.
 Value
Value
The existing multi-building campus was a hindrance to creating valuable connections within the school. The new design incorporates flexibility and efficiency to create a fully connected facility that promotes collaboration and extends learning beyond the classroom. From shared educator workspace to flexible furniture to classroom adaptability, the facility can be tailored to accommodate various user needs and group sizes. Durable and low maintenance materials also help enhance value.
Sustainability
The project is LEED Silver Certified – above the district’s originally anticipated LEED Certification. Transparent views throughout the facility encourage collaboration, put learning on display, and strengthen student connections with nature and their peers. An outdoor learning courtyard promotes education through discovery, and all classrooms have views to the exterior. Part of the design process also included careful consideration for reusing and renovating parts of the existing science wing.
 Community
Community
The school is located within established communities. Responding to the lack of public space in these neighborhoods, the new campus provides a place where families can gather after events or have breakfast together before school. The courtyard is a space where students can socialize before and after class. Spaces within the school are used regularly for after-hours community events, and the facility further strengthens the school community by bringing students together into a cohesive campus.
 Planning
Planning
The community recognized that the existing high school was not providing the right environment to engage and prepare the students for the future. Following a comprehensive visioning by the district, the design team actively engaged the community in a thoughtful planning process in order to create a facility that met programmatic needs while also addressing challenges related to site size, density, increased parking requirements, and the need for school to remain in session during construction.
 School Transformation
School Transformation
This school replaces the existing, multi-building high school on the same site, creating a unified academic community with enhanced spaces for 21st century learning. The new comprehensive high school is properly equipped to support a range of CTE programs, taking cues from the collegiate level to help prepare students for future academic or work environments. The multi-functional spaces promote peer to peer collaboration and create flexible learning neighborhoods, enhancing active learning.
![]() Star of Distinction Category Winner
Star of Distinction Category Winner

