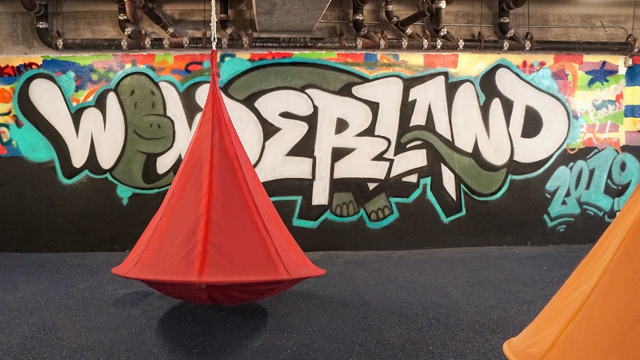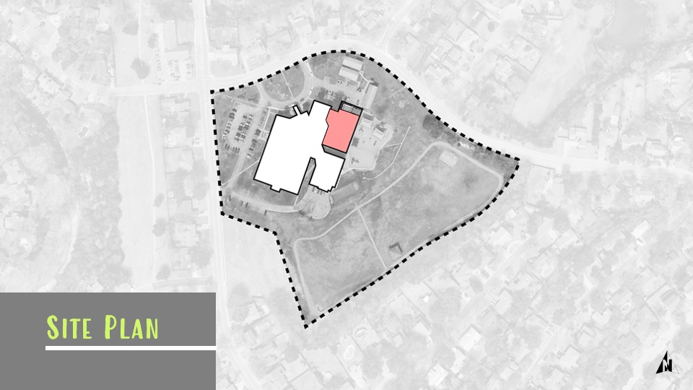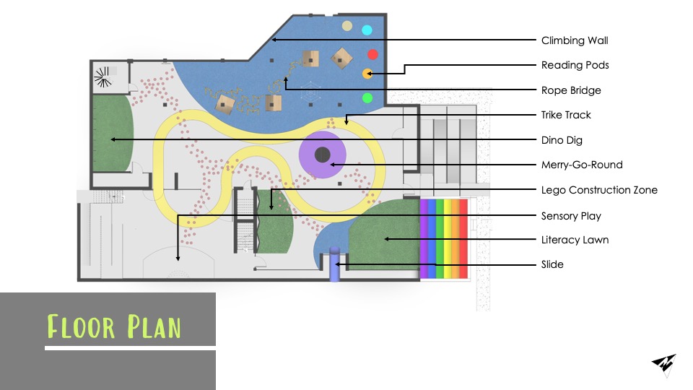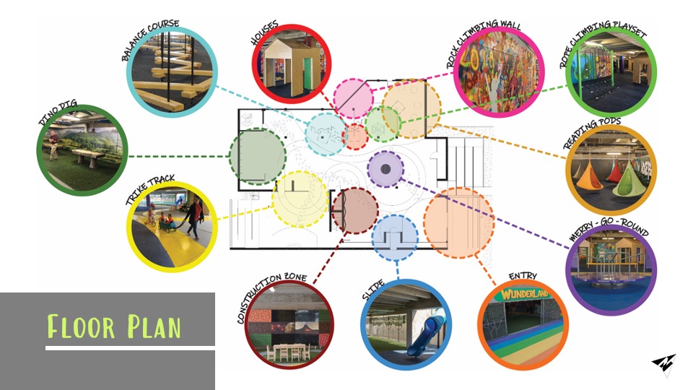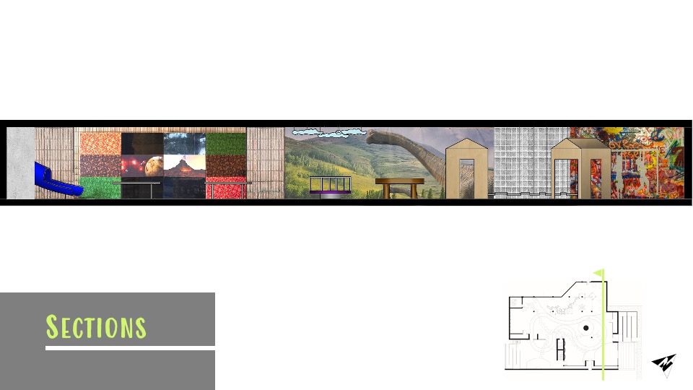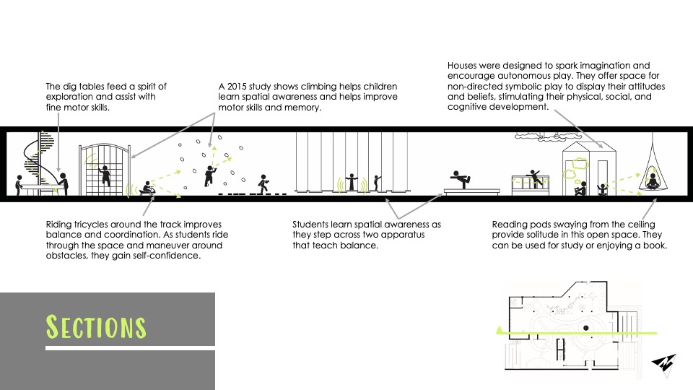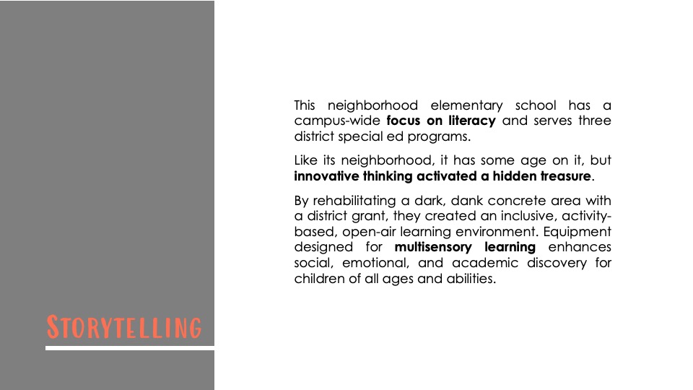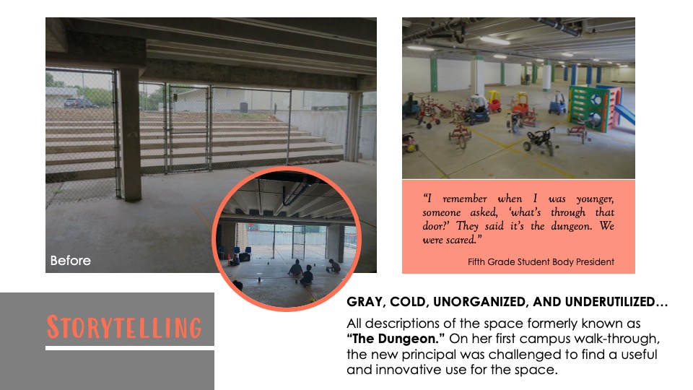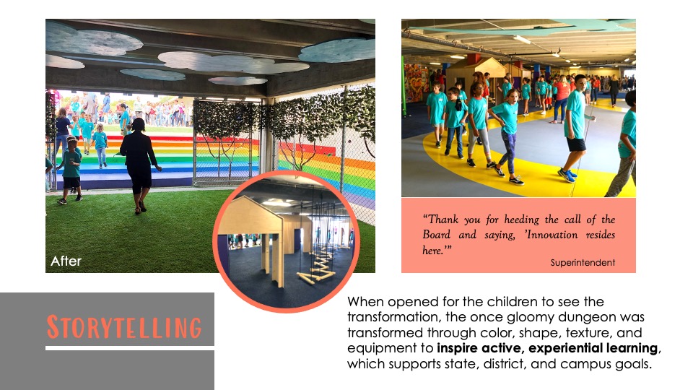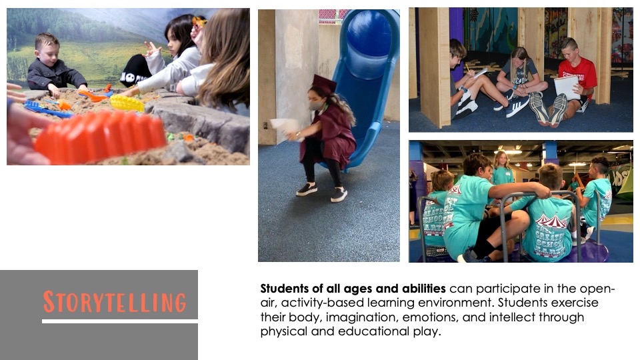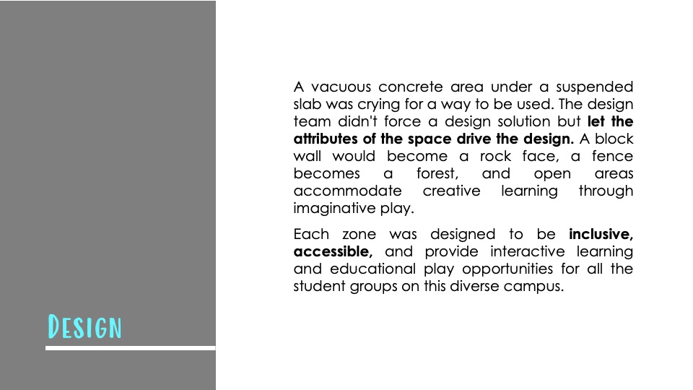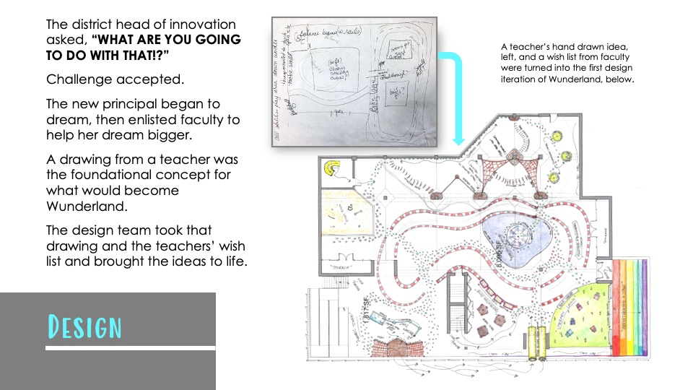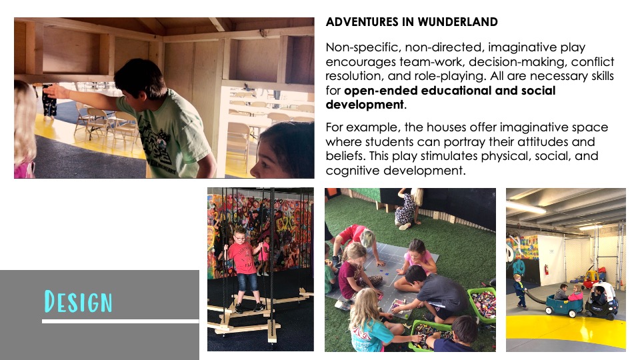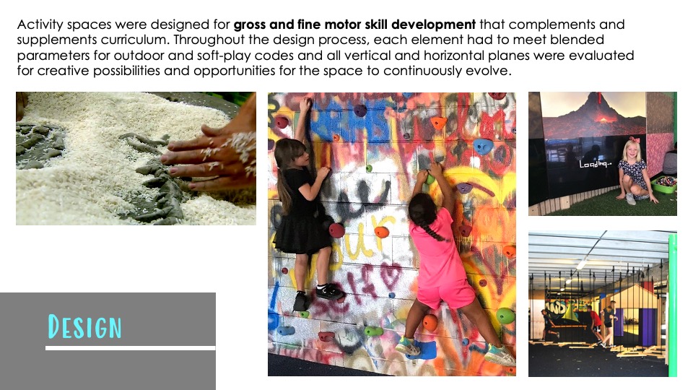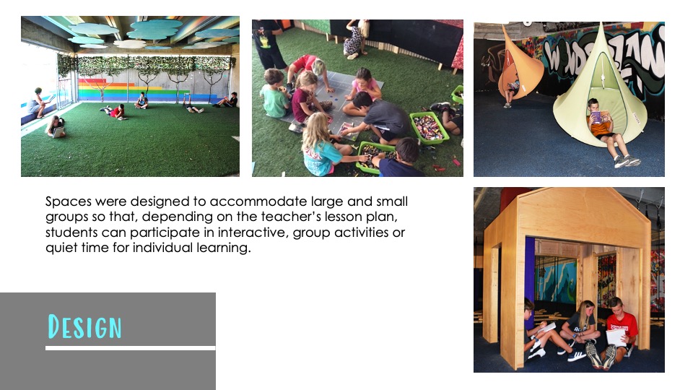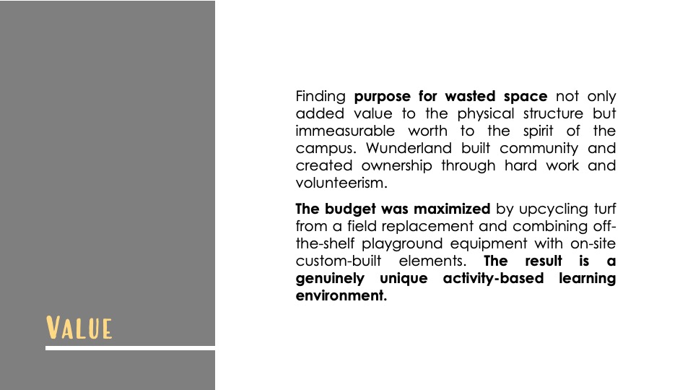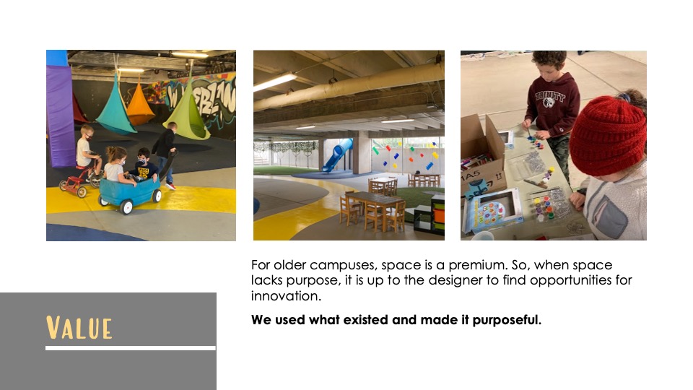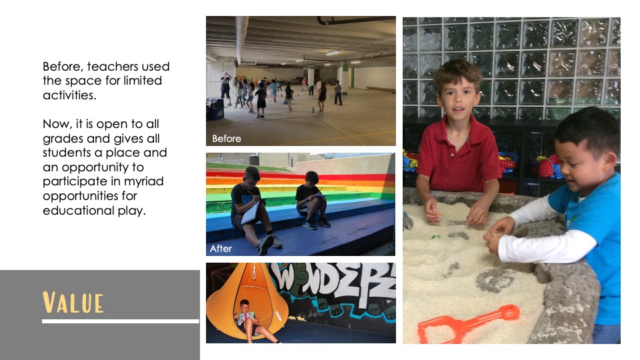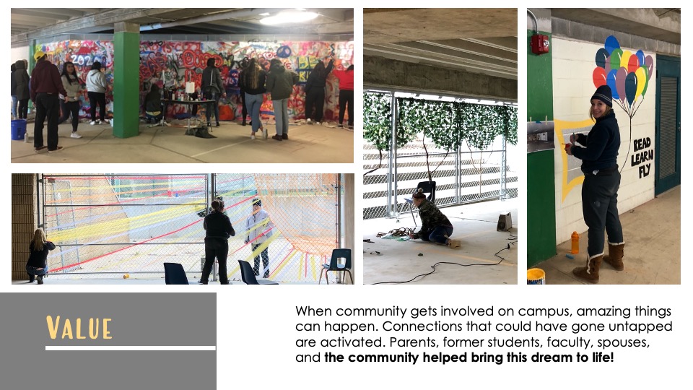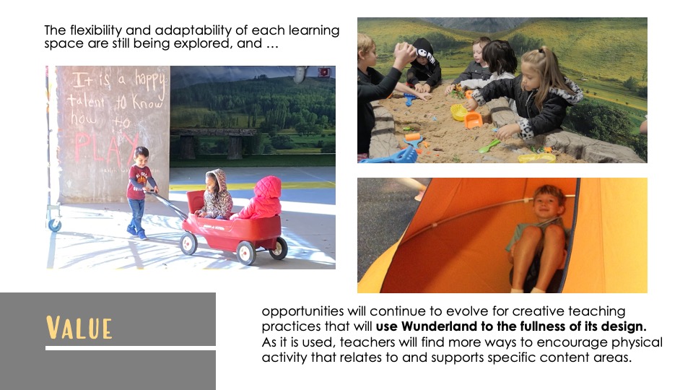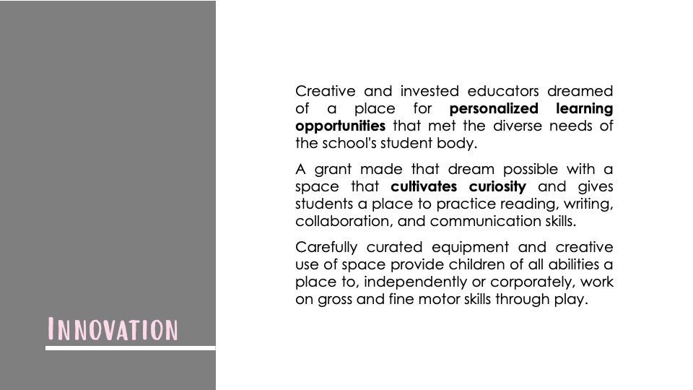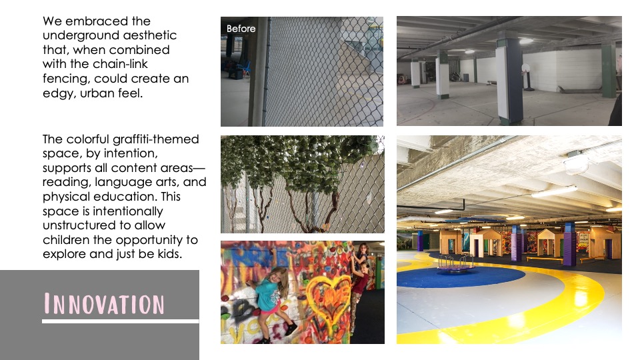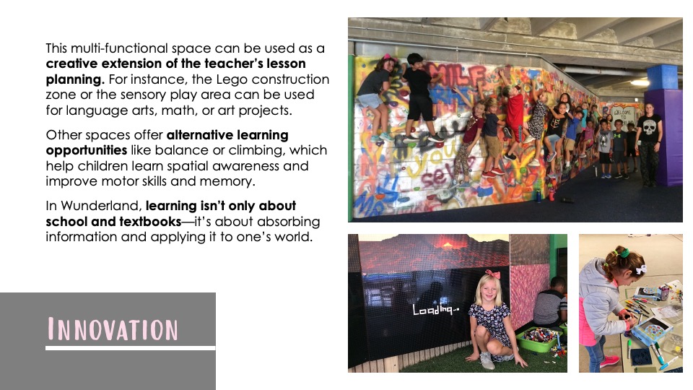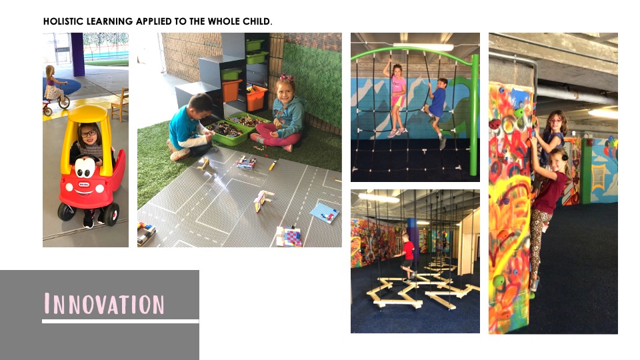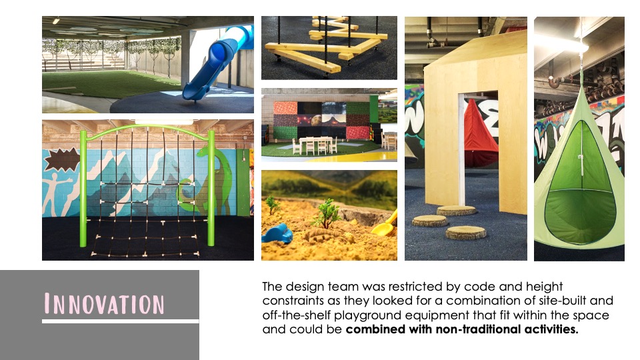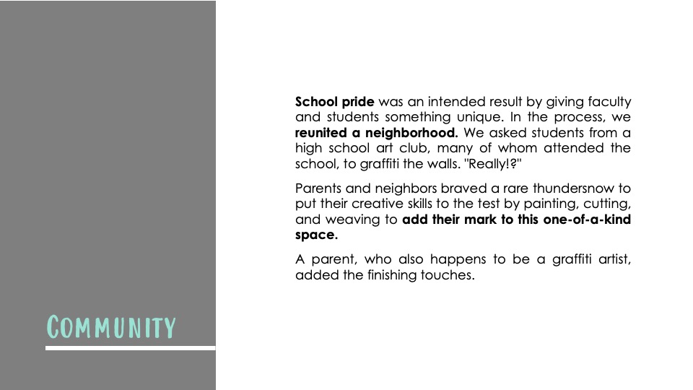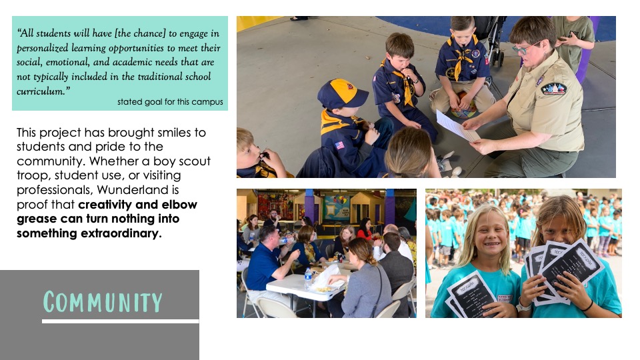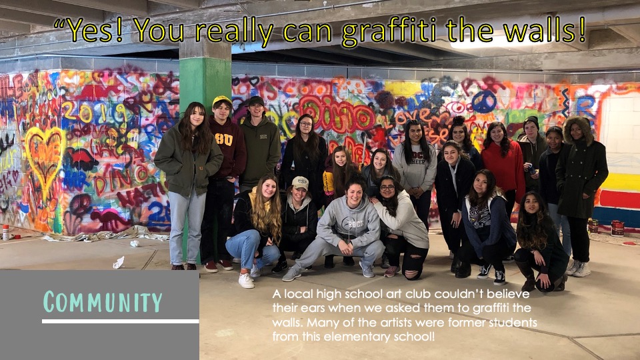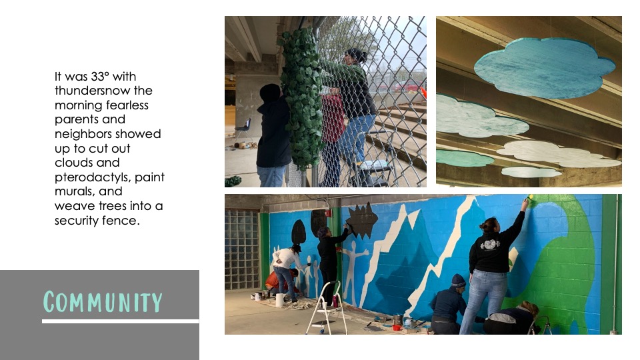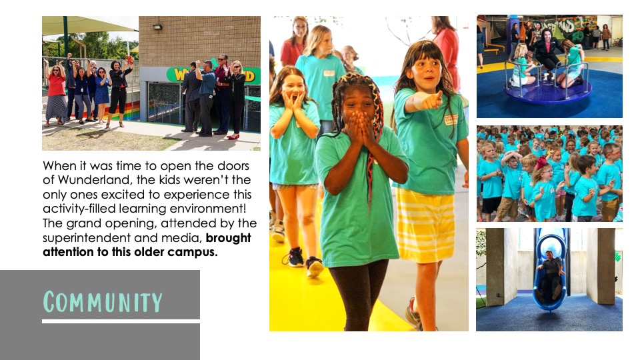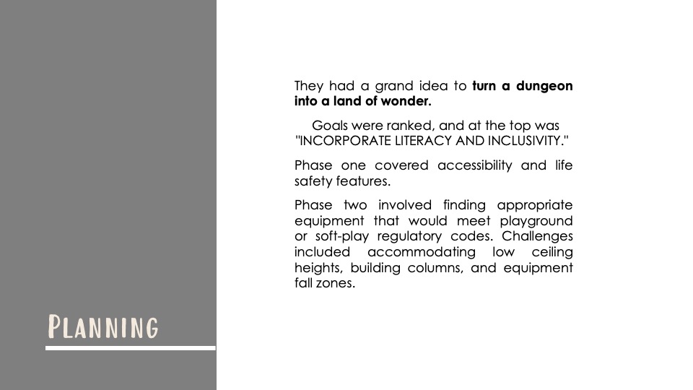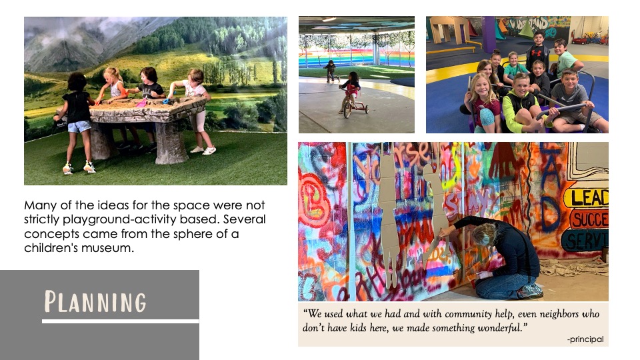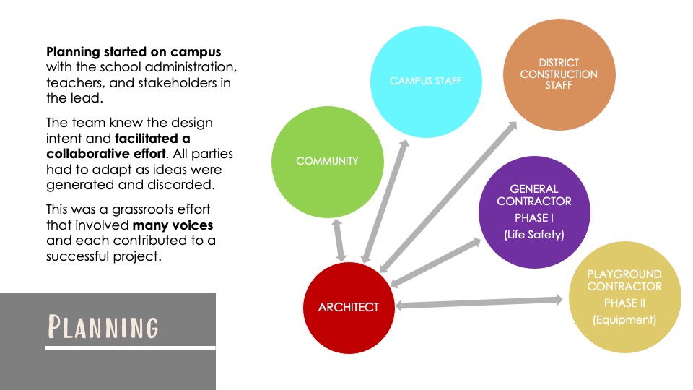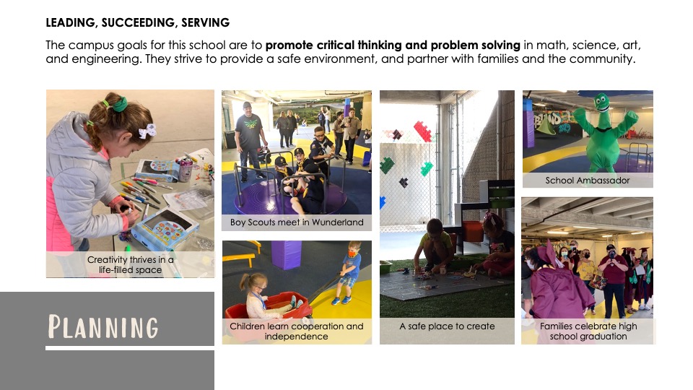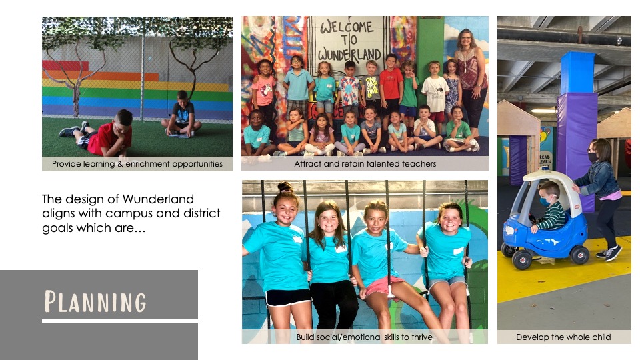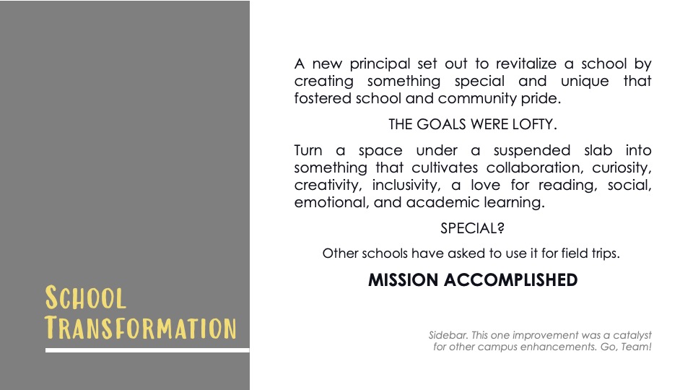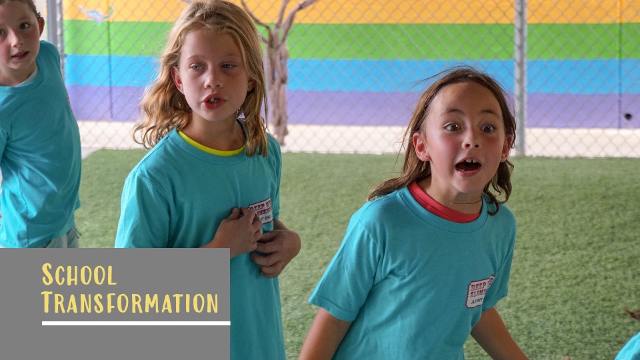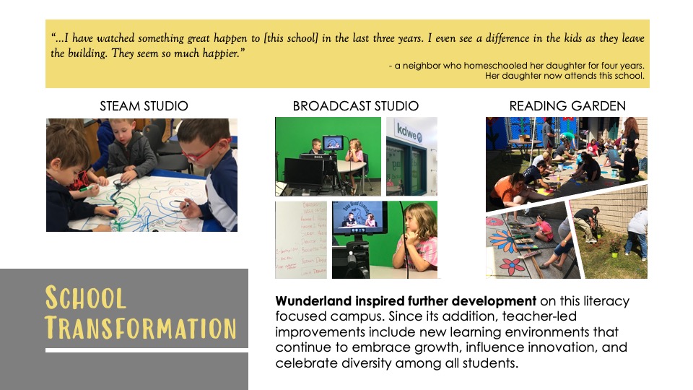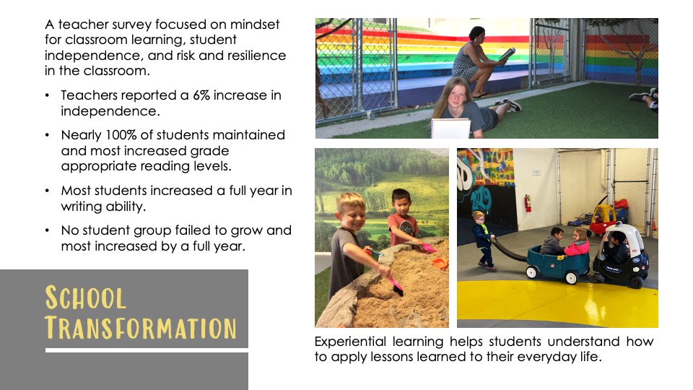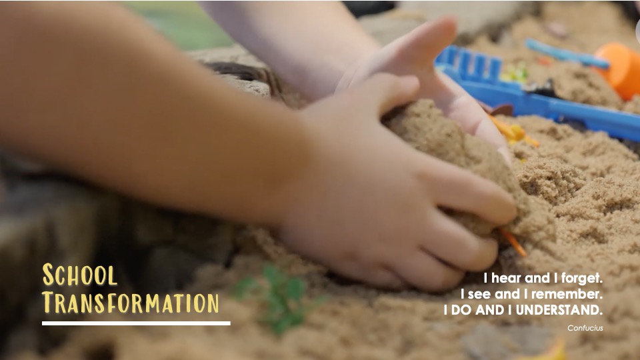Round Rock ISD—Wunderland at Deep Wood Elementary
Architect: Pfluger Architects, Inc.
“This neighborhood elementary school has a campus-wide focus on literacy and serves three district special ed programs. Like its neighborhood, it has some age on it, but innovative thinking activated a hidden treasure. By rehabilitating a dark, dank concrete area with a district grant, they created an inclusive, activity-based, open-air learning environment. Equipment designed for multisensory learning enhances social, emotional, and academic discovery for children of all ages and abilities.”
Design
“A vacuous concrete area under a suspended slab was crying for a way to be used. The design team didn’t force a design solution but let the attributes of the space drive the design. A block wall would become a rock face, a fence becomes a forest, and open areas accommodate creative learning through imaginative play. Each zone was designed to be inclusive, accessible, and provide interactive learning and educational play opportunities for all the student groups on this diverse campus.”
 Value
Value
“Finding a purpose for wasted space not only added value to the physical structure but immeasurable worth to the spirit of the campus. Wunderland built community and created ownership through hard work and volunteerism. The budget was maximized by upcycling turf from a field replacement and combining off-the-shelf playground equipment with on-site custom-built elements. The result is a genuinely unique activity-based learning environment. ”
 Innovation
Innovation
“Creative and invested educators dreamed of a place for personalized learning opportunities that met the diverse needs of the school’s student body. A grant made that dream possible with a space that cultivates curiosity and gives students a place to practice reading, writing, collaboration, and communication skills. Carefully curated equipment and creative use of space provide children of all abilities a place to, independently or corporately, work on gross and fine motor skills through play.”
 Community
Community
“School pride was an intended result by giving faculty and students something unique. In the process, we reunited a neighborhood. We asked students from a high school art club, many of whom attended the school, to graffiti the walls. “Really!?” Parents and neighbors braved rare thundersnow to put their creative skills to the test by painting, cutting, and weaving to add their mark to this one-of-a-kind space. A parent, who also happens to be a graffiti artist, added the finishing touches.”
 Planning
Planning
“They had a grand idea to turn a dungeon into a land of wonder. Goals were ranked, and at the top was “INCORPORATE LITERACY AND INCLUSIVITY.” Phase one covered accessibility and life safety features. Phase two involved finding appropriate equipment that would meet playground or soft-play regulatory codes. Challenges included accommodating low ceiling heights, building columns, and equipment fall zones.”
 School Transformation
School Transformation
“A new principal set out to revitalize a school by creating something special and unique that fostered school and community pride. THE GOALS WERE LOFTY. Turn a space under a suspended slab into something that cultivates collaboration, curiosity, creativity, inclusivity, a love for reading, social, emotional, and academic learning. SPECIAL? Other schools have asked to use it for field trips. MISSION ACCOMPLISHED”
![]() Star of Distinction Category Winner
Star of Distinction Category Winner

