Aledo ISD—Aledo Middle School  The project represents the first time the district has split middle school—or any secondary school—into two campuses. Maintaining all students within a grade level in one middle and one high school has long been the desire of the community. However, growth precipitated the need to develop a new plan. The district engaged the community in a combined visioning effort for both a new middle school and the transformation of the existing one. The project represents the first time the district has split middle school—or any secondary school—into two campuses. Maintaining all students within a grade level in one middle and one high school has long been the desire of the community. However, growth precipitated the need to develop a new plan. The district engaged the community in a combined visioning effort for both a new middle school and the transformation of the existing one. |
|
Allen ISD—Ereckson Middle School 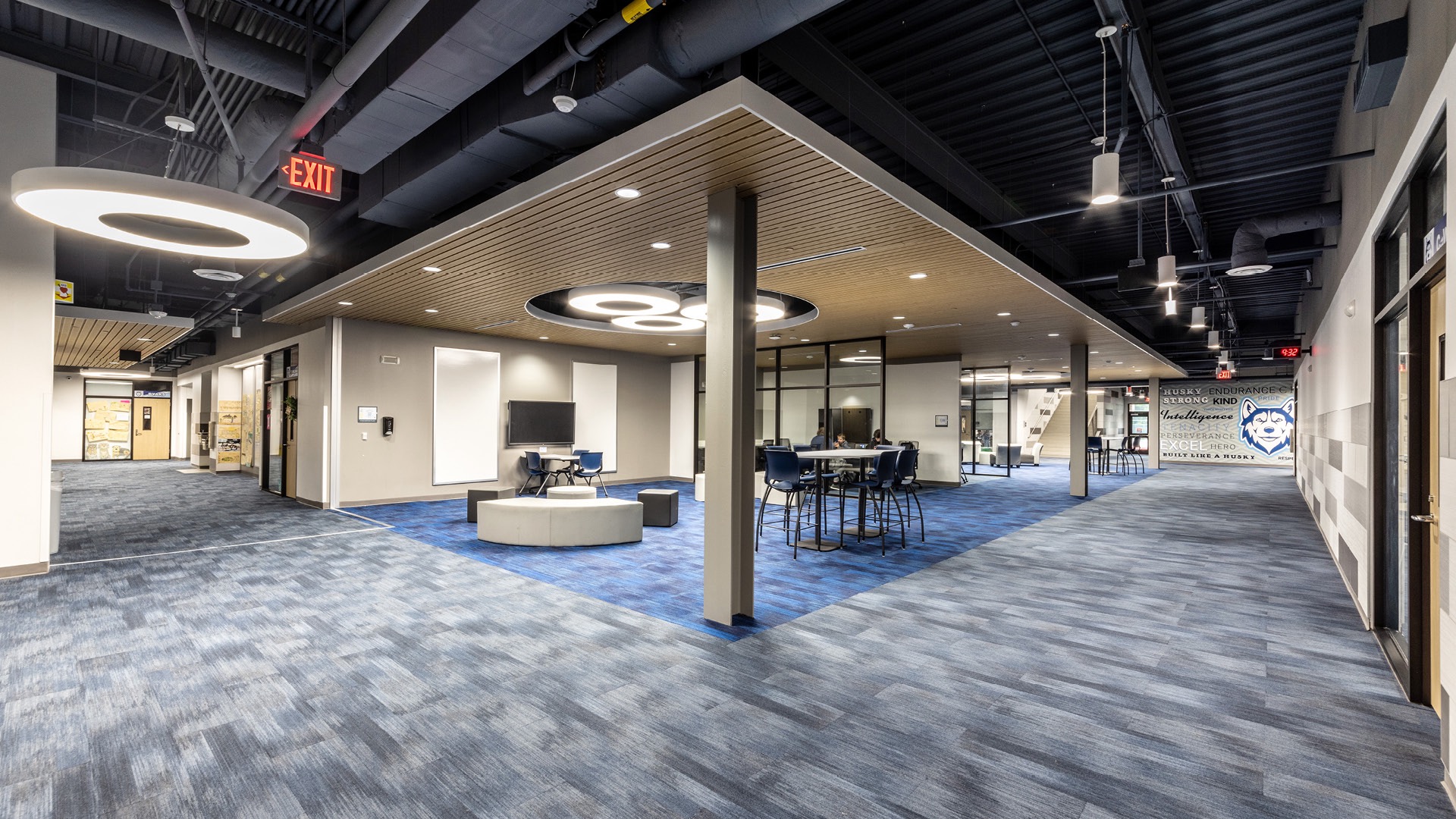 Comprehensive Renovation of Middle School Campus Comprehensive Renovation of Middle School Campus |
Anna ISD—Clemons Creek Middle School  Located within a fast-growing district, this 157,870 SF, two-story middle school sits on a 22-acre site and includes classrooms, STEM rooms, science labs, art labs, practice and competition gyms, a band hall, and a choir room, both with individual practice rooms. The site also includes a football field, a 4-lane track, field sports, bleachers with a capacity to seat 520 spectators, a digital scoreboard, and a press box. Located within a fast-growing district, this 157,870 SF, two-story middle school sits on a 22-acre site and includes classrooms, STEM rooms, science labs, art labs, practice and competition gyms, a band hall, and a choir room, both with individual practice rooms. The site also includes a football field, a 4-lane track, field sports, bleachers with a capacity to seat 520 spectators, a digital scoreboard, and a press box. |
|
Arlington ISD—C.B. Berry Elementary School 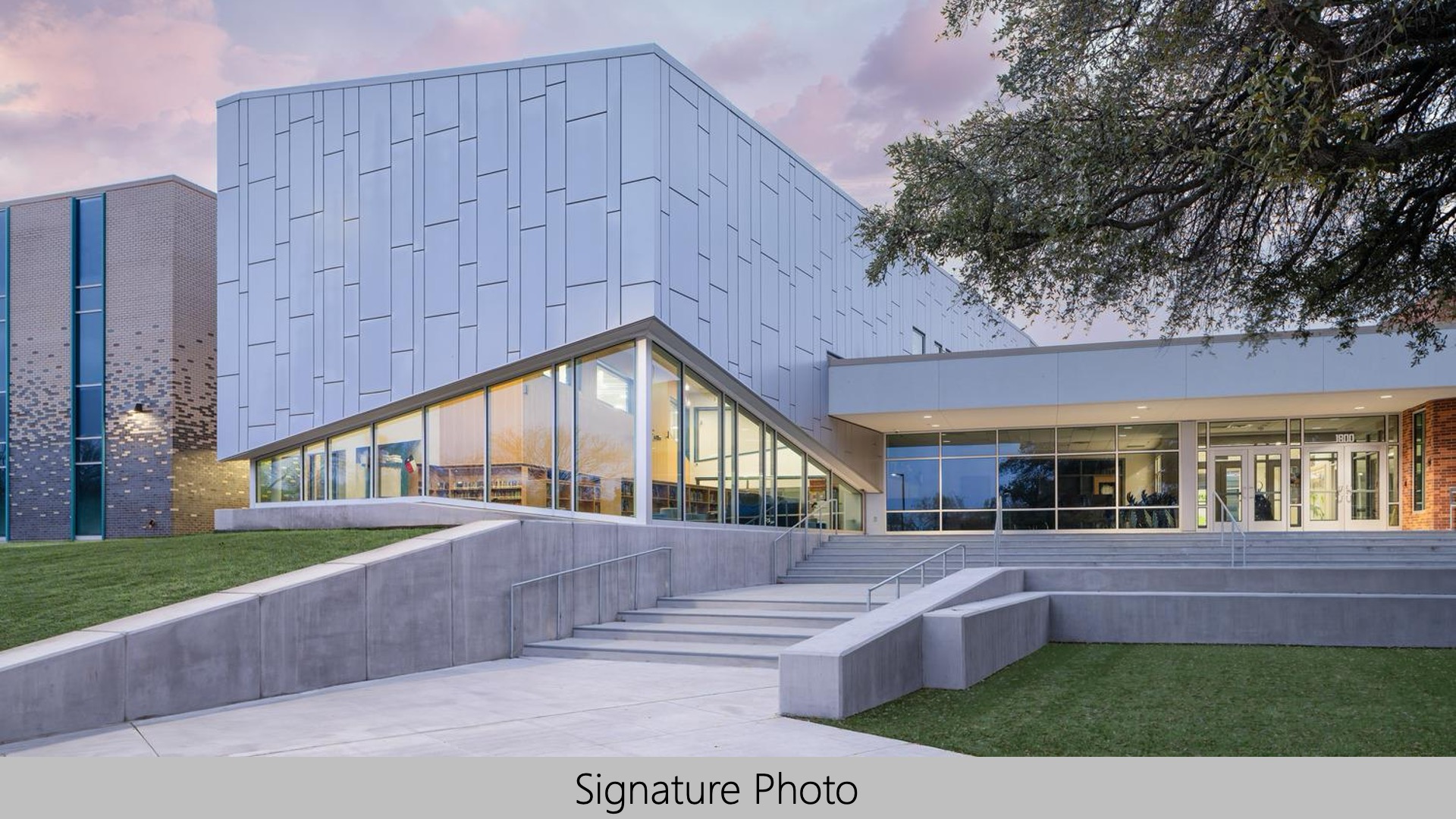 The new C. B. Berry Elementary School combines two existing schools into a state-of-the-art facility designed to encourage students to project themselves into limitless futures. Based on input gathered through a stakeholder engagement process, the team developed a design based on four guiding principles: community, resilience, wellness and student futures; all tied back to district goals and leading to measurable outcomes for success. The new C. B. Berry Elementary School combines two existing schools into a state-of-the-art facility designed to encourage students to project themselves into limitless futures. Based on input gathered through a stakeholder engagement process, the team developed a design based on four guiding principles: community, resilience, wellness and student futures; all tied back to district goals and leading to measurable outcomes for success. |
Arlington ISD—Floyd Gunn Junior High Fine Arts and Dual Language Academy 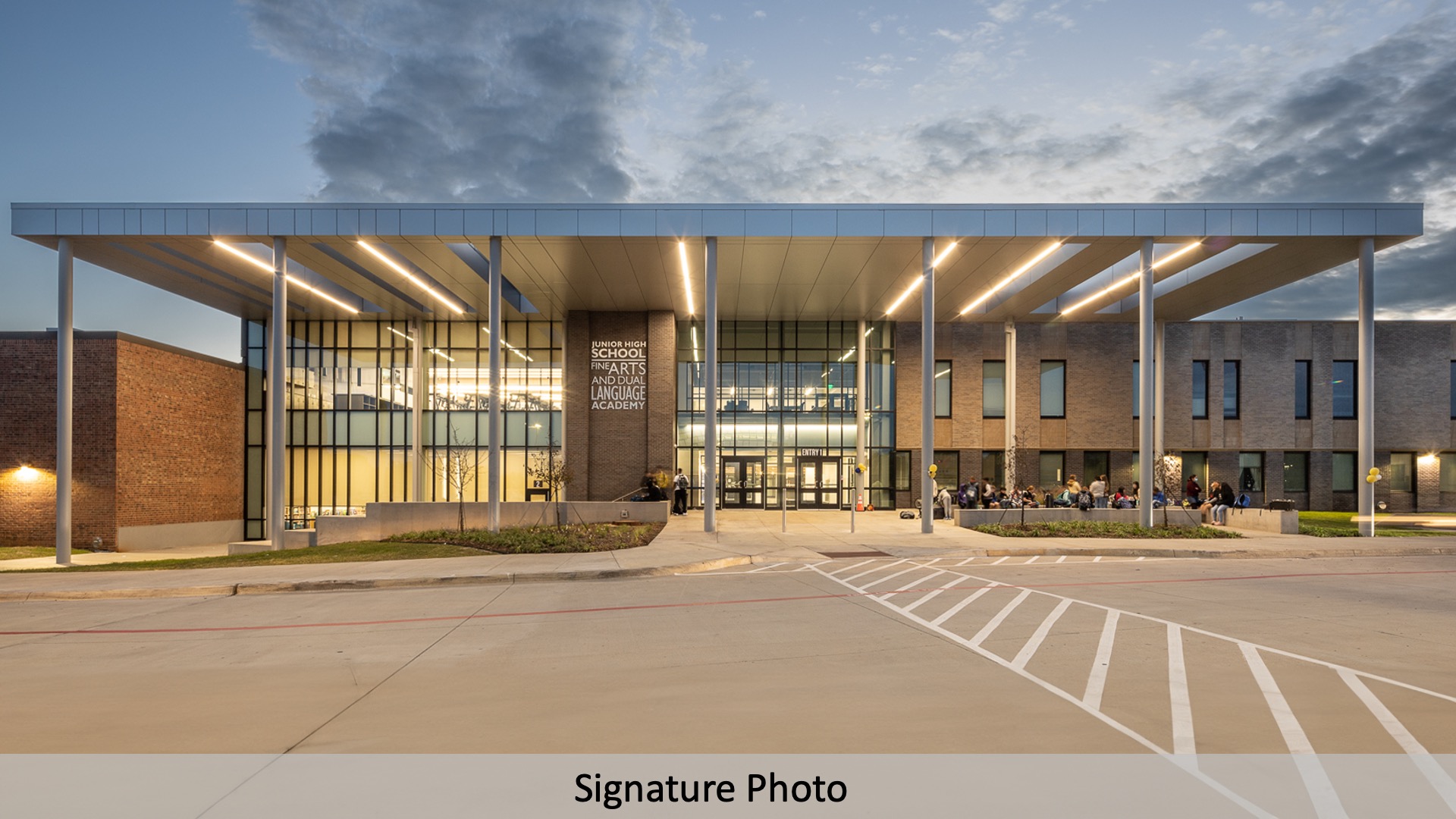 The Gunn FADL (Fine Arts and Dual Language) Academy is the Junior High extension of the wildly popular and successful program that started with the implementation of the Academy programs through the additions/renovations of Jones and Corey Elementary Schools during the 2014 bond. The Gunn FADL (Fine Arts and Dual Language) Academy is the Junior High extension of the wildly popular and successful program that started with the implementation of the Academy programs through the additions/renovations of Jones and Corey Elementary Schools during the 2014 bond. |
|
Arlington ISD—Myrtle Thornton Elementary School 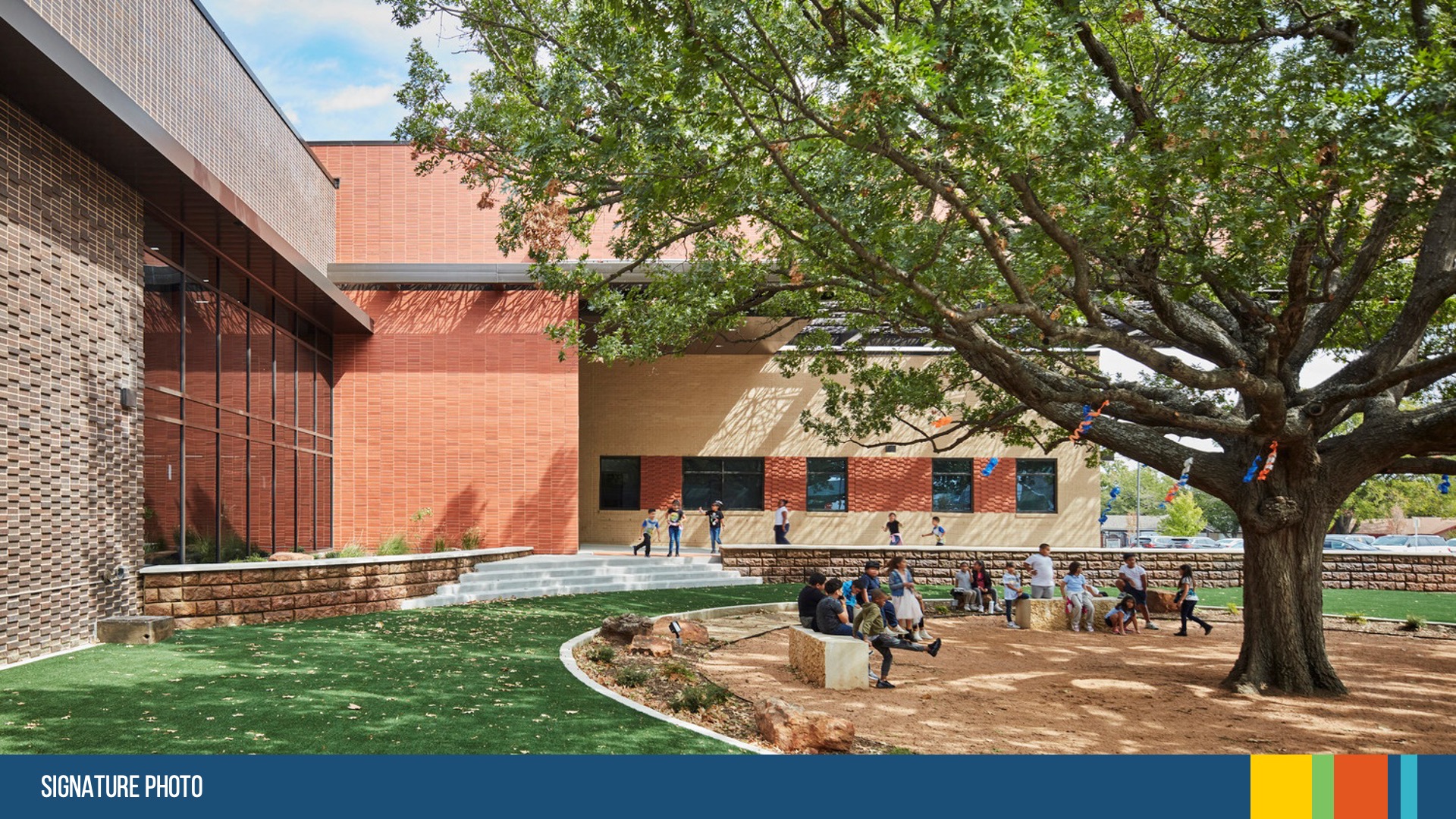 Gaining input to replace an aging facility with a ground-up elementary school, the design team engaged students, parents, and teachers to embrace the local culture and revitalize the community. Designed entirely during the pandemic, the design team gathered data virtually to inform the design approach and presented ideas to the largely Hispanic population to preserve existing oak trees, connect indoor and outdoor spaces, and create a cultural experience in a unified spirit to celebrate their heritage and culture. Gaining input to replace an aging facility with a ground-up elementary school, the design team engaged students, parents, and teachers to embrace the local culture and revitalize the community. Designed entirely during the pandemic, the design team gathered data virtually to inform the design approach and presented ideas to the largely Hispanic population to preserve existing oak trees, connect indoor and outdoor spaces, and create a cultural experience in a unified spirit to celebrate their heritage and culture. |
Austin ISD—Rosedale School 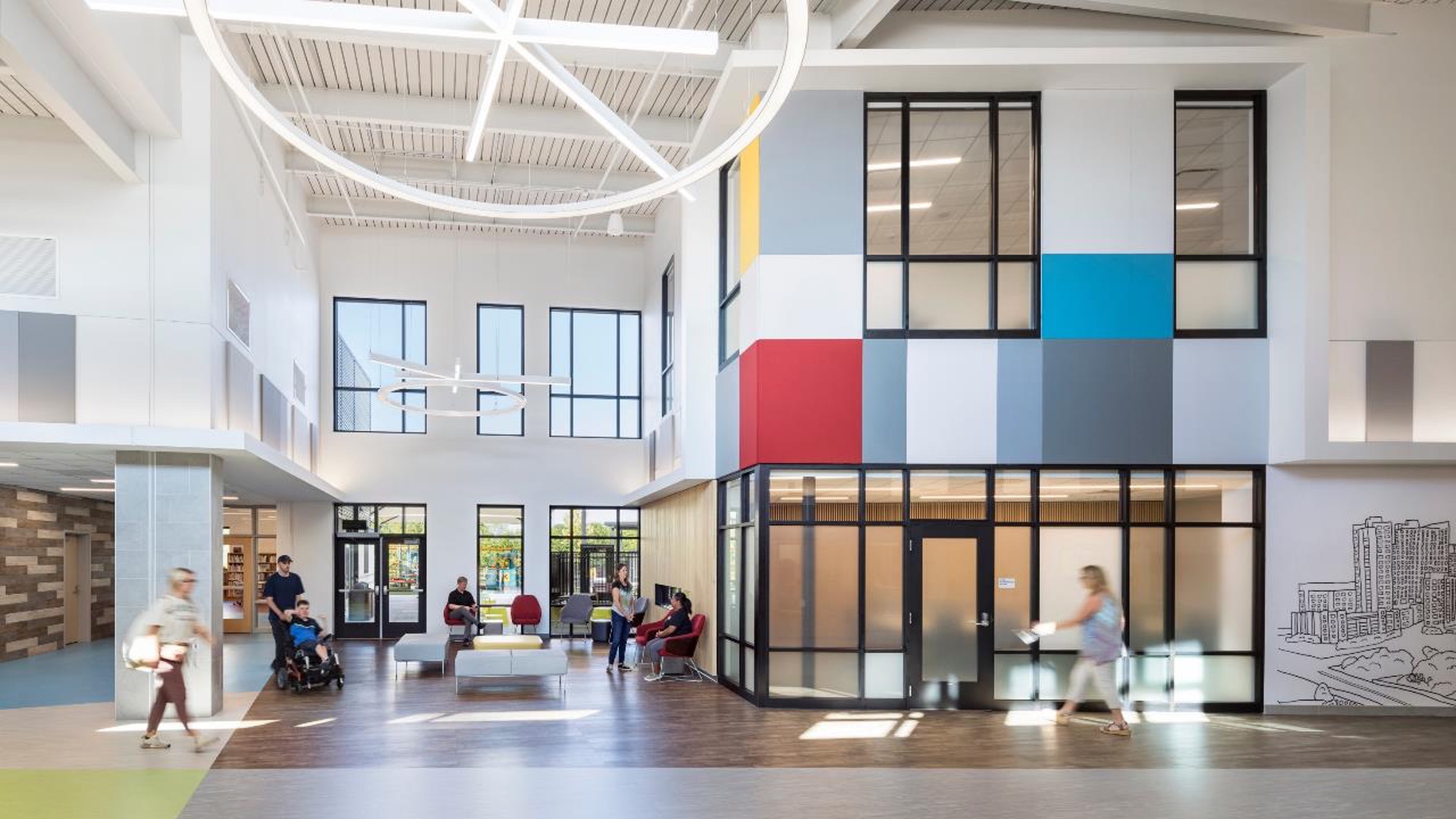 For families whose children have severe special needs, the Rosedale School offers one simple message: Your child is welcome here. Rosedale’s experienced educators serve students who have significant disabilities, including children who are medically fragile or who need intensive behavioral support. Rosedale offers a caring, family- focused community to support students’ unique learning needs in a positive environment. Through Rosedale’s tailored educational opportunities and quality instruction, students increase their independence, improve their self- esteem, and experience a greater quality of life. For families whose children have severe special needs, the Rosedale School offers one simple message: Your child is welcome here. Rosedale’s experienced educators serve students who have significant disabilities, including children who are medically fragile or who need intensive behavioral support. Rosedale offers a caring, family- focused community to support students’ unique learning needs in a positive environment. Through Rosedale’s tailored educational opportunities and quality instruction, students increase their independence, improve their self- esteem, and experience a greater quality of life. |
|
Austin ISD—General Marshall Middle School 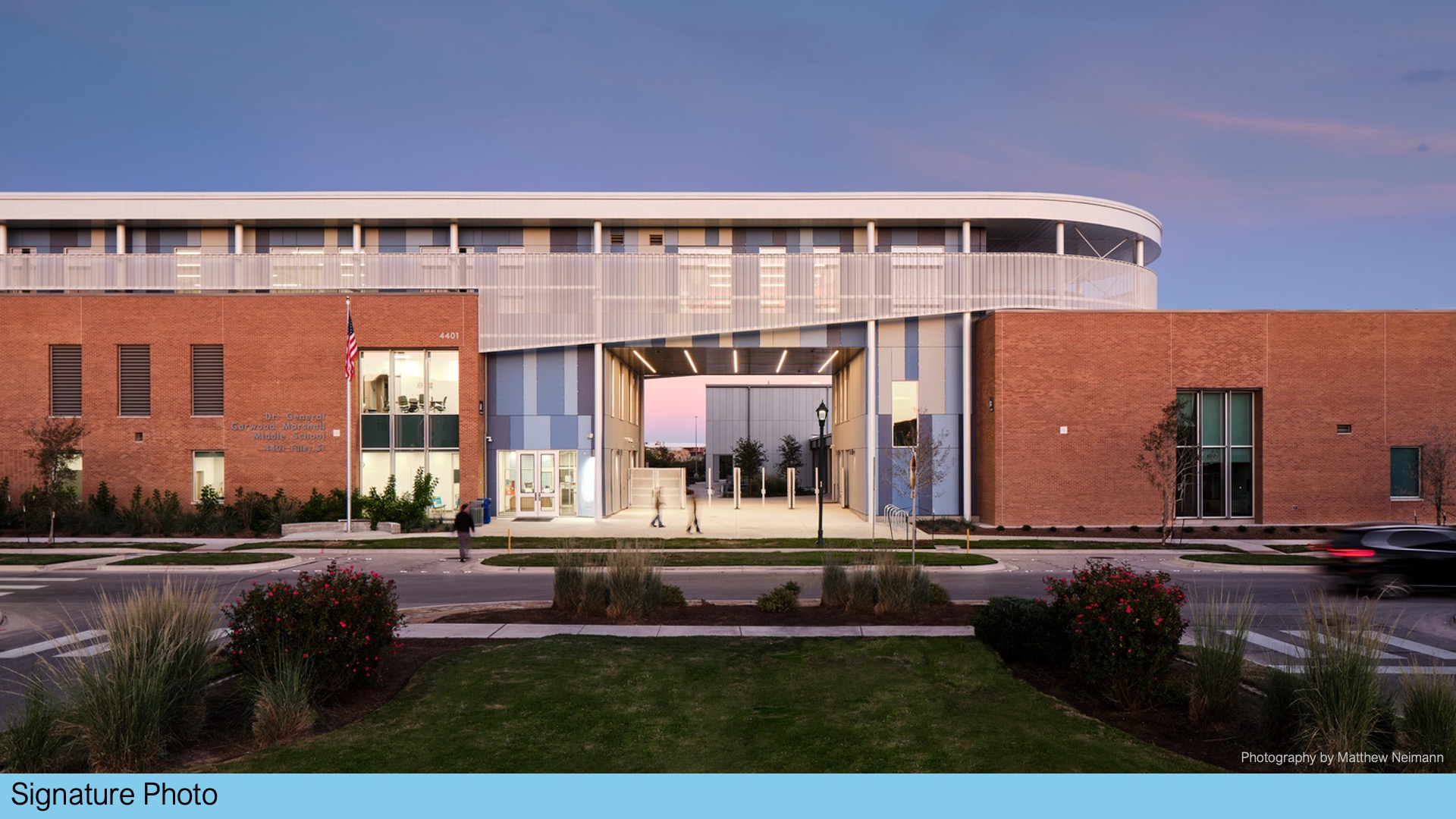 This middle school is a 130,000 sf, three story new construction in the heart of a “New Urbanist” neighborhood on the site of a previous airport. The school building is organized into two major building components: the core academic learning spaces stack along three stories – casually called “The Wing”, and a single story building on the south consisting of large span gathering and performing arts spaces such as the dining commons, gymnasium and fine and performing arts spaces. This middle school is a 130,000 sf, three story new construction in the heart of a “New Urbanist” neighborhood on the site of a previous airport. The school building is organized into two major building components: the core academic learning spaces stack along three stories – casually called “The Wing”, and a single story building on the south consisting of large span gathering and performing arts spaces such as the dining commons, gymnasium and fine and performing arts spaces. |
Barbers Hill ISD—Barbers Hill Intermediate School North 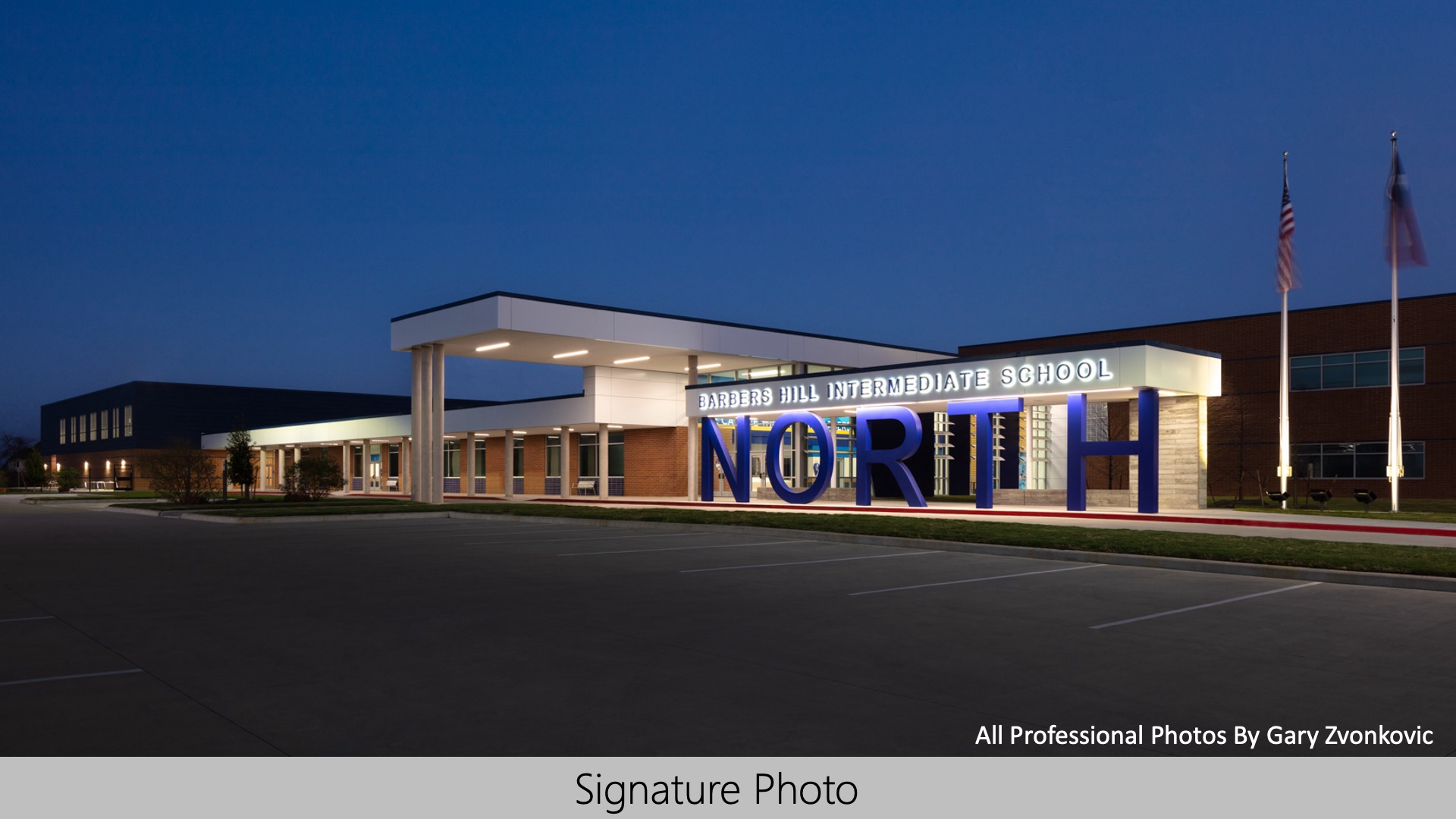 In 2020, Barbers Hill ISD hired us to design two new intermediate schools, including Barbers Hill Intermediate School North, a two-story facility that accommodates 1,500 students in grades 4–6. One of the bigger challenges set by the district was for both schools to be laid out the same but also to appear different from each other. The solution to the “same but different” design challenge was to develop a theme for each school based on the district’s mascot—the Eagle. In 2020, Barbers Hill ISD hired us to design two new intermediate schools, including Barbers Hill Intermediate School North, a two-story facility that accommodates 1,500 students in grades 4–6. One of the bigger challenges set by the district was for both schools to be laid out the same but also to appear different from each other. The solution to the “same but different” design challenge was to develop a theme for each school based on the district’s mascot—the Eagle. |
|
Barbers Hill ISD—Barbers Hill Intermediate School South 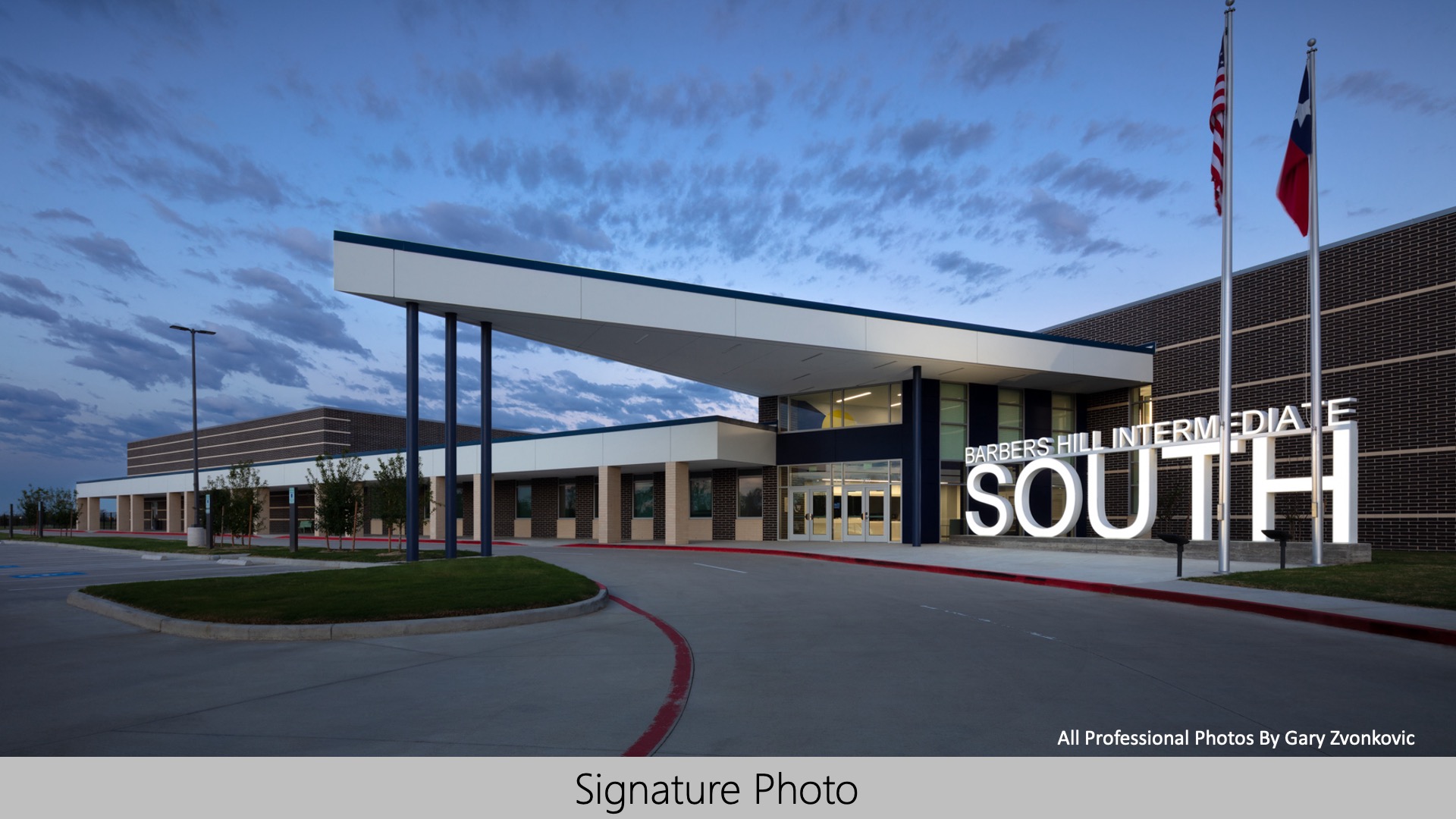 Barbers Hill ISD is a fast-growing school district that serves more than 7,000 students and employs over 1,200 teachers and staff. In 2020, the design team was hired to design two new intermediate schools. One of the biggest challenges set by the district was for both schools to be laid out the same but also to appear different from each other. The solution to the “same but different” design challenge was to develop a theme for each school based on the district’s mascot, the eagle. Barbers Hill ISD is a fast-growing school district that serves more than 7,000 students and employs over 1,200 teachers and staff. In 2020, the design team was hired to design two new intermediate schools. One of the biggest challenges set by the district was for both schools to be laid out the same but also to appear different from each other. The solution to the “same but different” design challenge was to develop a theme for each school based on the district’s mascot, the eagle. |
Borger ISD—Borger High School  The project intent was to create a separate area for 9th graders at the High school to ease social and academic transitions. The District’s goal was to move their educational delivery at the secondary level to be more student-centered and collaborative, to leverage peer-to-peer and project-based learning modalities. This goal was realized in the central core of the existing high school in the renovation of the traditional library to differentiated areas for research, small group and large group instruction. The project intent was to create a separate area for 9th graders at the High school to ease social and academic transitions. The District’s goal was to move their educational delivery at the secondary level to be more student-centered and collaborative, to leverage peer-to-peer and project-based learning modalities. This goal was realized in the central core of the existing high school in the renovation of the traditional library to differentiated areas for research, small group and large group instruction. |
|
Carrollton-Farmers Branch ISD—Dewitt Perry Middle School 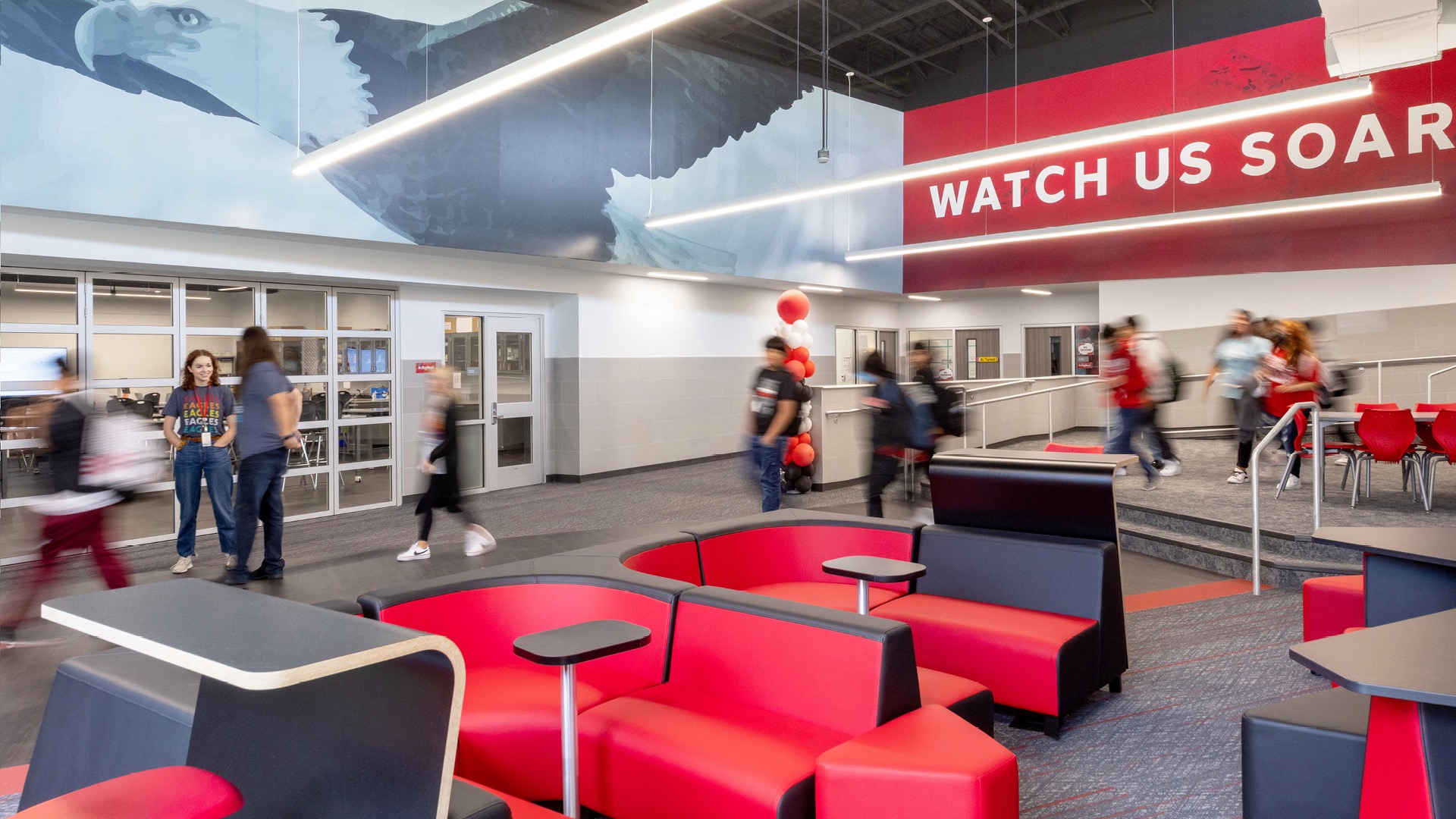 Additions and Renovations to historical middle school Additions and Renovations to historical middle school |
Carrollton-Farmers Branch ISD—Newman Smith High School 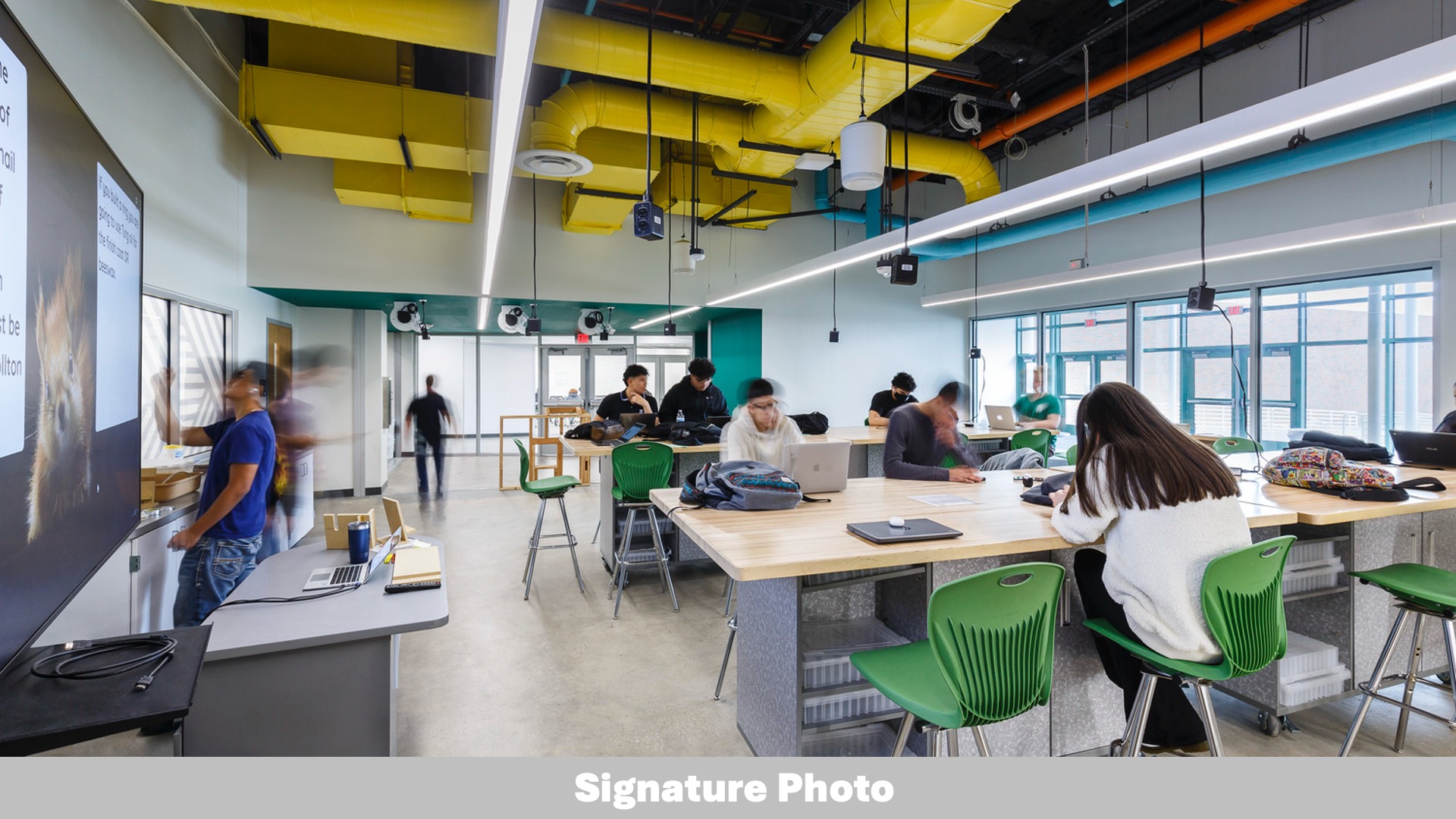 The renovation transformed the campus into a modern, high-tech learning environment. Major renovations included the creation of Innovation Alley, a bright, open corridor replacing dark hallways, and the re-imagined Media Center, now a central hub with social areas, e-sports facilities, and multipurpose flex labs. Structural updates, such as a new roof and relocated columns, extend the building’s lifespan and reduce maintenance costs. The renovation transformed the campus into a modern, high-tech learning environment. Major renovations included the creation of Innovation Alley, a bright, open corridor replacing dark hallways, and the re-imagined Media Center, now a central hub with social areas, e-sports facilities, and multipurpose flex labs. Structural updates, such as a new roof and relocated columns, extend the building’s lifespan and reduce maintenance costs. |
|
Crandall ISD—Opal Smith Elementary School  Situated in a fast-growing area, the district acknowledged the need for a new elementary school that tied into the middle school and overall community. The 98,00 square foot project features a cafeteria, gymnasium, and media center on the north side of the building, with a 2-story academic wing located on the south side of the site. Situated in a fast-growing area, the district acknowledged the need for a new elementary school that tied into the middle school and overall community. The 98,00 square foot project features a cafeteria, gymnasium, and media center on the north side of the building, with a 2-story academic wing located on the south side of the site. |
Dallas ISD—H.S. Thompson S.T.E.A.M. Academy 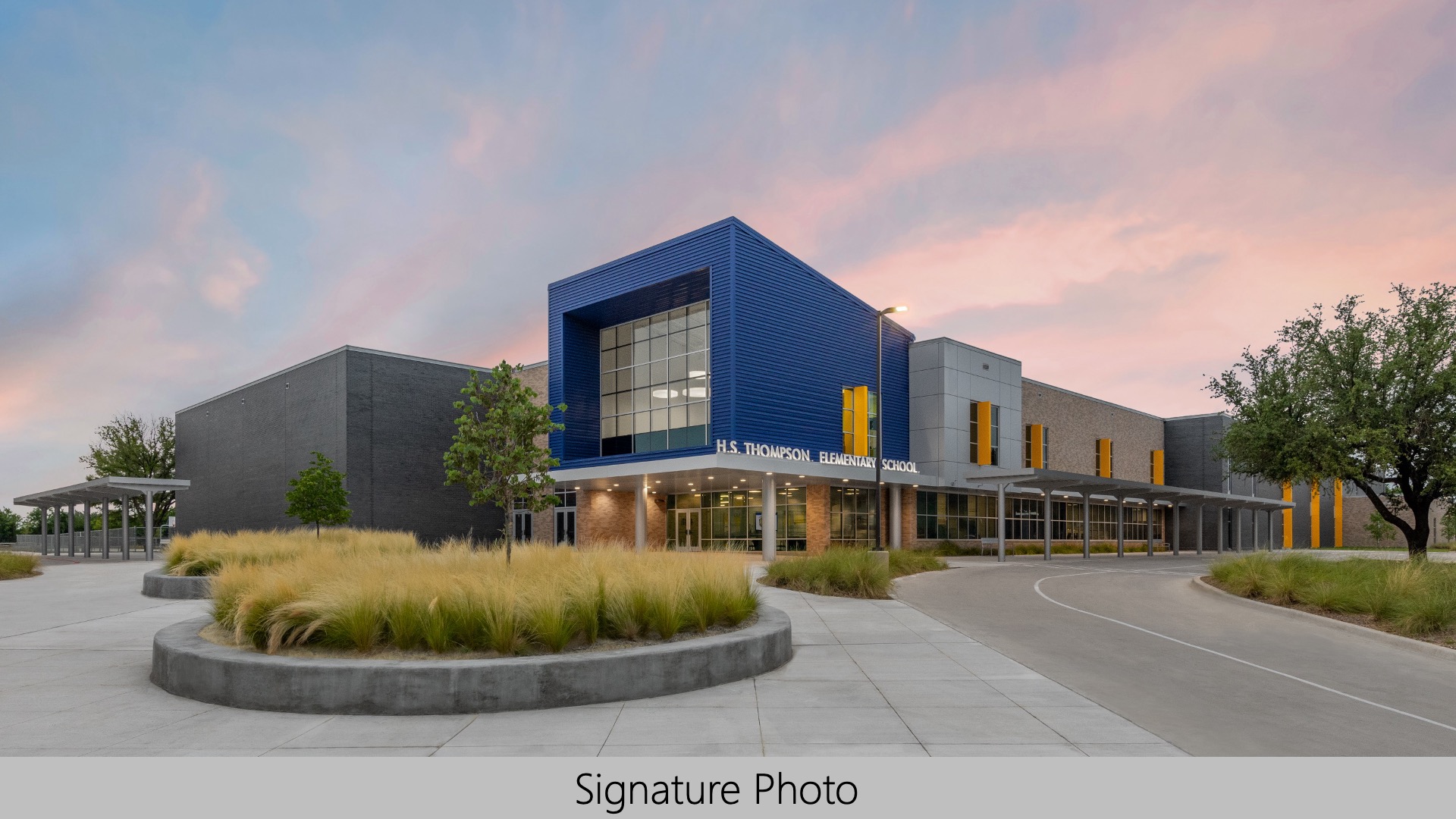 This Elementary School was designed in response to community outcry for a neighborhood school. The previous nationally recognized blue ribbon neighborhood school had been closed by the District in 2012 due to low enrollment and the campus’ age and need for improvements. Reinvigorating the abandoned campus, the new school was designed as a STEAM school to support quality arts instruction for children of underserved communities. This Elementary School was designed in response to community outcry for a neighborhood school. The previous nationally recognized blue ribbon neighborhood school had been closed by the District in 2012 due to low enrollment and the campus’ age and need for improvements. Reinvigorating the abandoned campus, the new school was designed as a STEAM school to support quality arts instruction for children of underserved communities. |
|
Eagle Mountain-Saginaw ISD—Discovery Lab and Leadership Learning Center 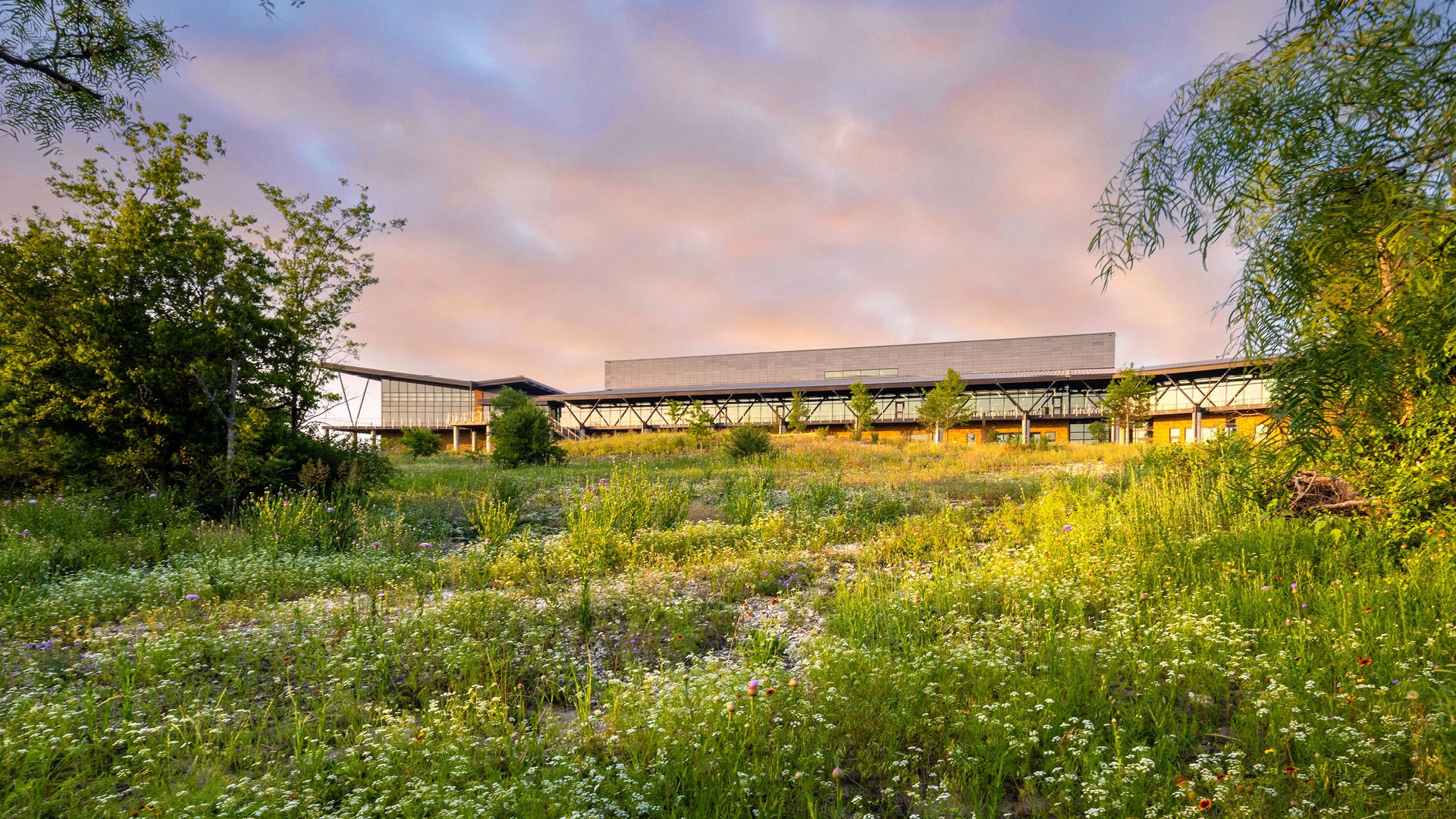 EMS ISD’s Administrative Offices and Discovery Lab Learning Center consolidates the school district’s administrative and professional development functions, while providing a field trip destination for K-12 natural science classes and serving as a community hub. The district desired a building that would bring its staff closer together in a calm and inviting atmosphere with visual connections to the natural outdoors, all while nurturing a culture of creativity and collaboration. EMS ISD’s Administrative Offices and Discovery Lab Learning Center consolidates the school district’s administrative and professional development functions, while providing a field trip destination for K-12 natural science classes and serving as a community hub. The district desired a building that would bring its staff closer together in a calm and inviting atmosphere with visual connections to the natural outdoors, all while nurturing a culture of creativity and collaboration. |
Forney ISD—Keith Bell Opportunity Central  Storefronts owned by local entrepreneurs and run by students. High school classrooms that double and triple as higher learning and event spaces. An expansive lawn, collaborative zones, and a central arena. Opportunity Central brings 15 years of vision to life by merging career development, college preparation, and community engagement into one education facility, transforming the 21st-century paradigm for what a high school can be. Storefronts owned by local entrepreneurs and run by students. High school classrooms that double and triple as higher learning and event spaces. An expansive lawn, collaborative zones, and a central arena. Opportunity Central brings 15 years of vision to life by merging career development, college preparation, and community engagement into one education facility, transforming the 21st-century paradigm for what a high school can be. |
|
Fort Worth ISD—O.D. Wyatt High School 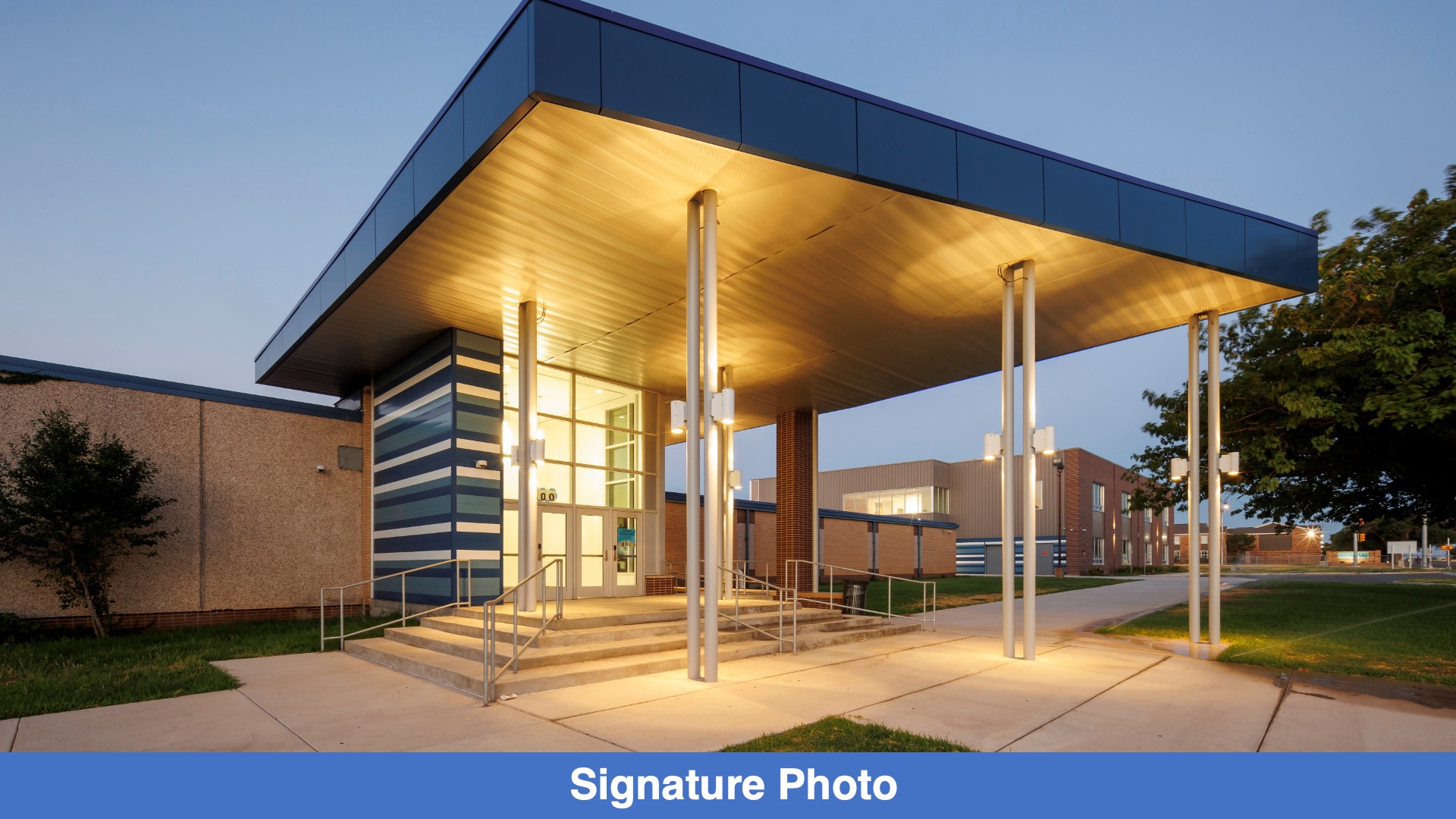 Originally constructed in the 1960s, the renovation of OD Wyatt was long overdue. As part of the 2017 FWISD Bond Program, this renovation benefits one of the oldest portions of the existing high school. The scope of the renovation includes: restroom refurbishments, new collaboration areas, a modernized media center, renovation to fine arts spaces, and science classroom upgrades. In addition to building renovations, project scope included: finish and lighting upgrades to the corridors, new mechanical and fire sprinkler systems, a secured entry vestibule addition, and an added drop-off bus lane. Originally constructed in the 1960s, the renovation of OD Wyatt was long overdue. As part of the 2017 FWISD Bond Program, this renovation benefits one of the oldest portions of the existing high school. The scope of the renovation includes: restroom refurbishments, new collaboration areas, a modernized media center, renovation to fine arts spaces, and science classroom upgrades. In addition to building renovations, project scope included: finish and lighting upgrades to the corridors, new mechanical and fire sprinkler systems, a secured entry vestibule addition, and an added drop-off bus lane. |
Fort Worth ISD—Rolling Hills Elementary School 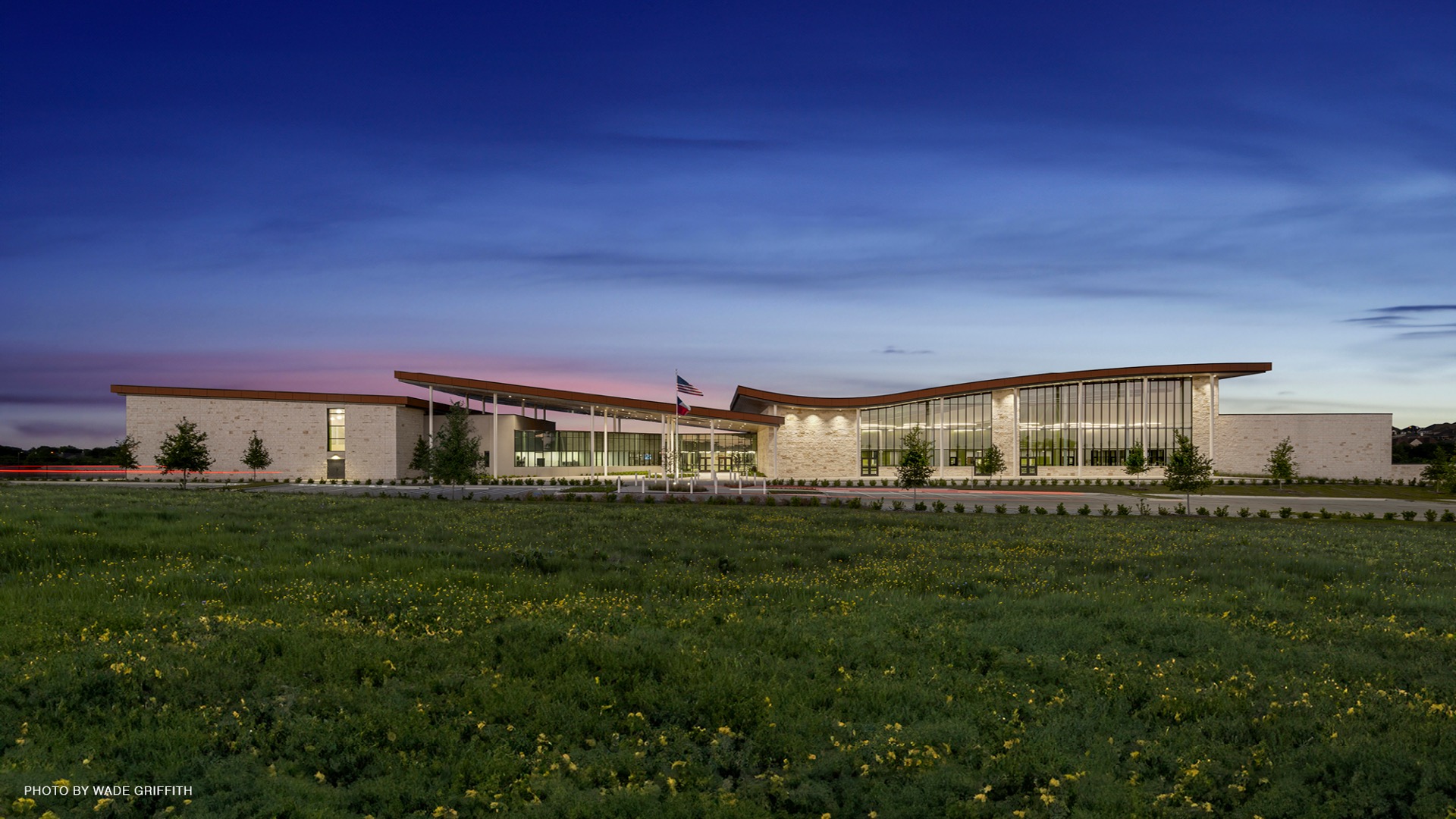 The new Westpark Relief Elementary School at Ventana is designed to serve Fort Worth ISD students from Pre-Kindergarten through the 5th grade. The new 120,000sf facility will support forward-thinking educational goals and strategies creating a truly unique, inspiring, and open collaborative environment for elementary learning with an enhanced focus on transparency, flexibility, natural light, and secure connectivity to the outdoor environment. The new Westpark Relief Elementary School at Ventana is designed to serve Fort Worth ISD students from Pre-Kindergarten through the 5th grade. The new 120,000sf facility will support forward-thinking educational goals and strategies creating a truly unique, inspiring, and open collaborative environment for elementary learning with an enhanced focus on transparency, flexibility, natural light, and secure connectivity to the outdoor environment. |
|
Friendswood ISD—C.W. Cline Elementary School 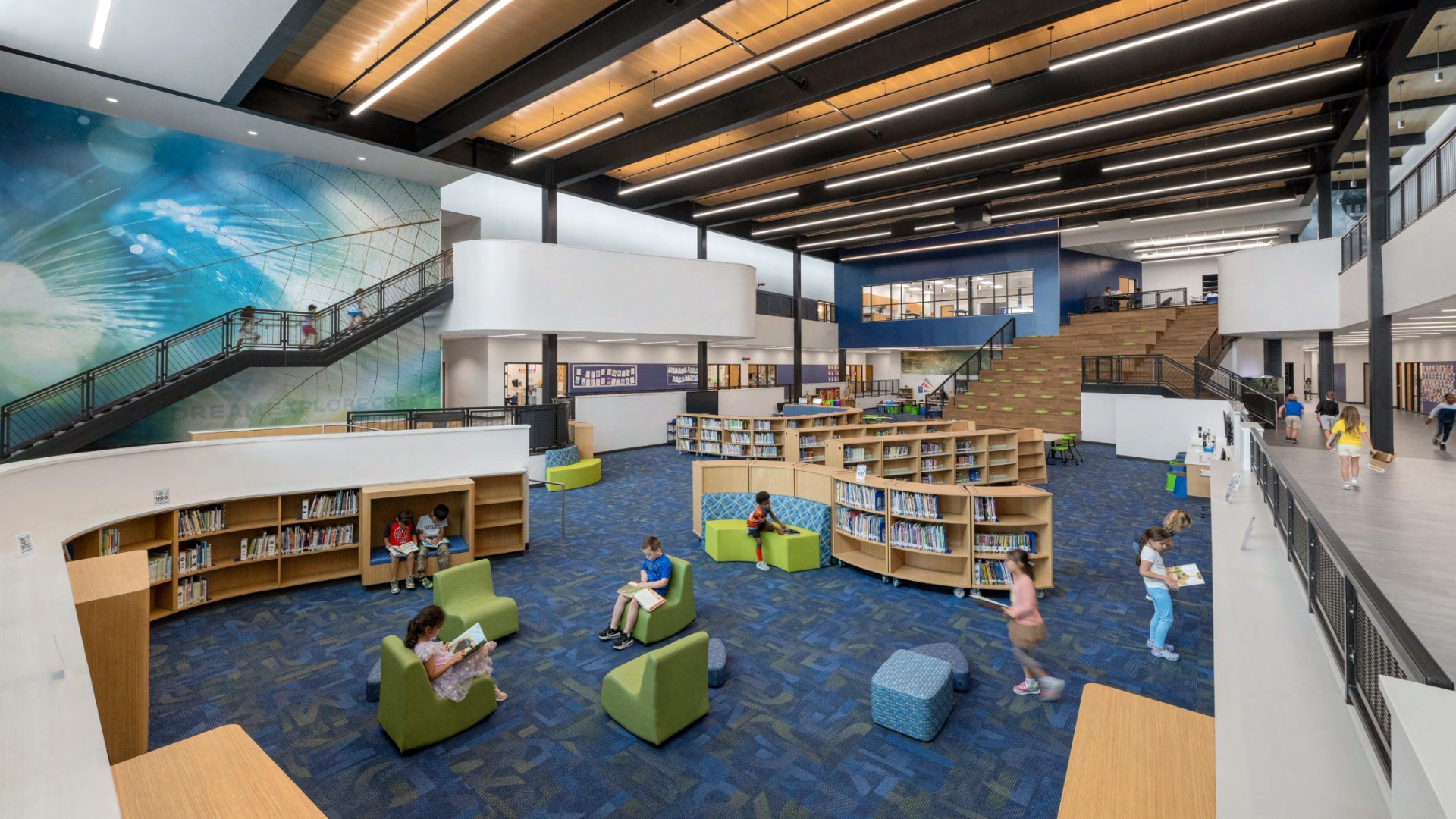 The design for the PreK-5 Cline Elementary School evolved from the collaborative design charrette and included administration, staff, parents, community, and students. The two-story, 125,135-square-foot building is designed around a central learning common area that serves as an educational hub for the campus. The design for the PreK-5 Cline Elementary School evolved from the collaborative design charrette and included administration, staff, parents, community, and students. The two-story, 125,135-square-foot building is designed around a central learning common area that serves as an educational hub for the campus. |
Frisco ISD—Richard A. Wilkinson Middle School 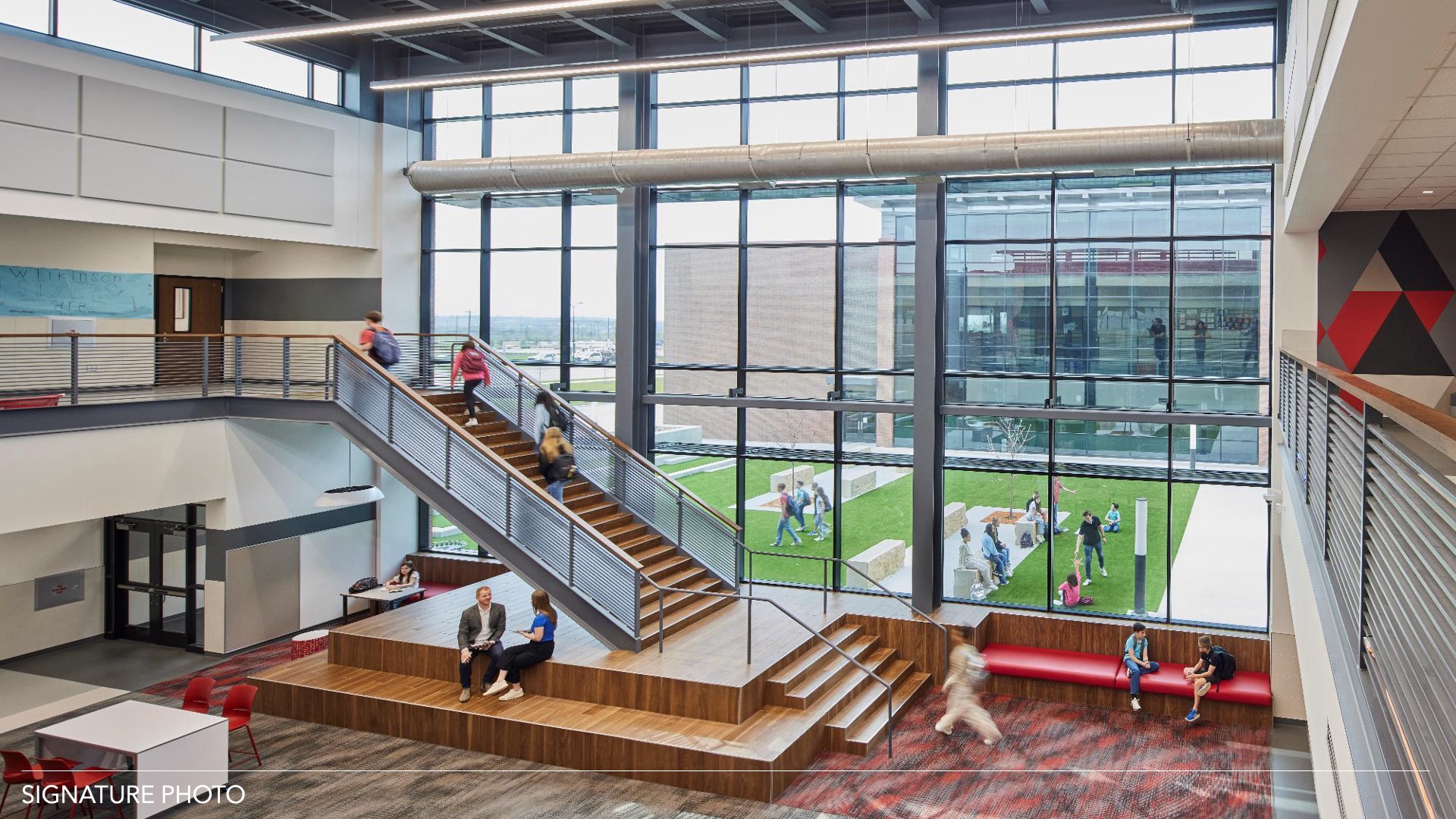 Embracing a progressive concept and setting the standards for the prototype for future schools, the district’s new middle school supports their increased enrollment and evolving curriculum with a modern and innovative new school model. The design team created more collaboration spaces and outdoor learning environments with multiple space types to support various learning styles and features three grade-level pods outside each classroom to encourage interaction, two outdoor courtyards with views to the outside, and open shared commons and library spaces for increased visibility along with band/choir halls and two gymnasiums. Embracing a progressive concept and setting the standards for the prototype for future schools, the district’s new middle school supports their increased enrollment and evolving curriculum with a modern and innovative new school model. The design team created more collaboration spaces and outdoor learning environments with multiple space types to support various learning styles and features three grade-level pods outside each classroom to encourage interaction, two outdoor courtyards with views to the outside, and open shared commons and library spaces for increased visibility along with band/choir halls and two gymnasiums. |
|
Houston Community College System—West Houston Expansion 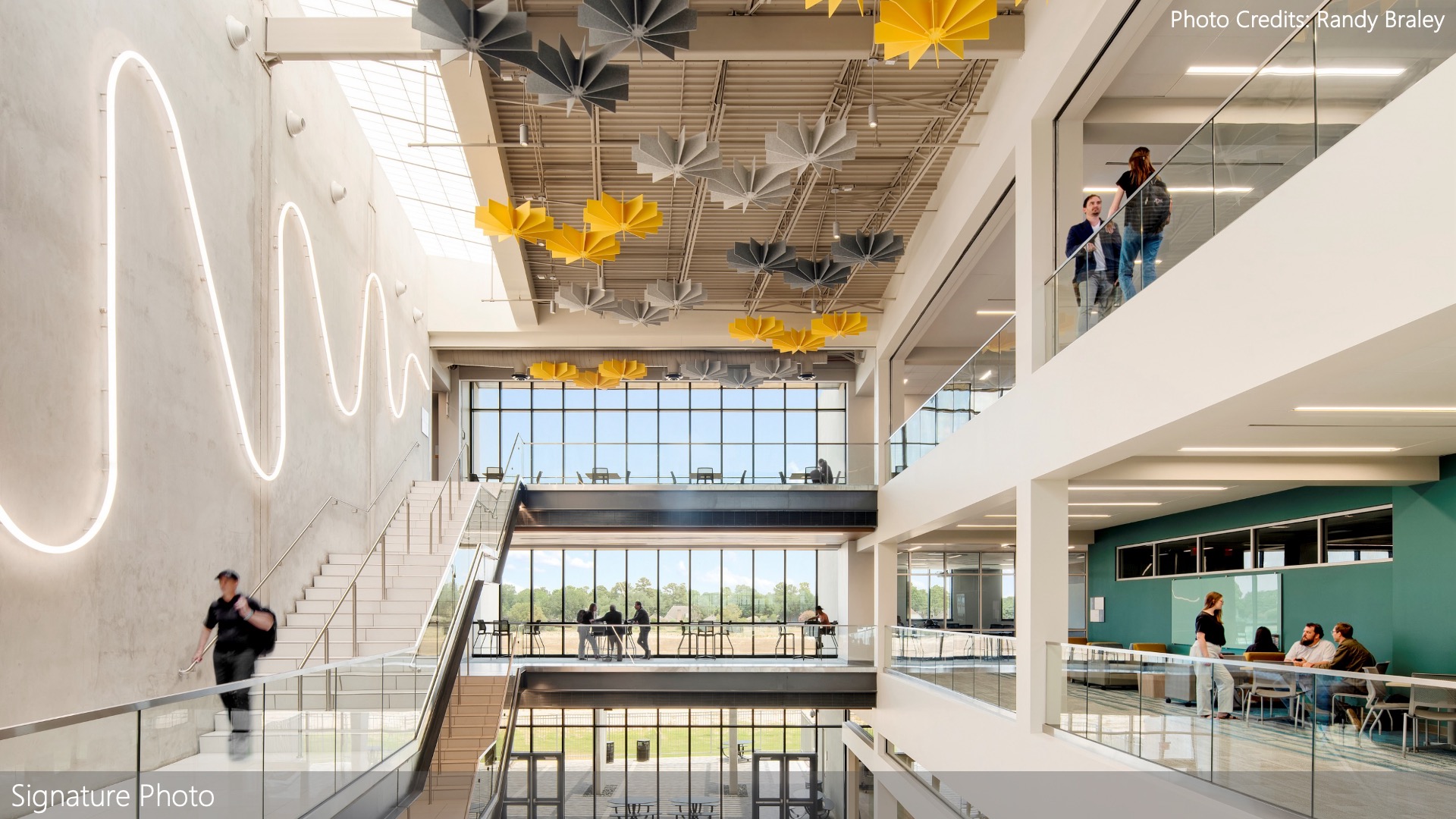 The suburb of Katy, Texas is rapidly expanding as Houston’s population continues to grow. Houston Community College System (HCCS) established a new campus in Katy to serve this catchment. The building is strategically located a short walk from the University of Houston’s new Katy campus, allowing the two institutions to share students transitioning from HCCS to four-year degree programs. The suburb of Katy, Texas is rapidly expanding as Houston’s population continues to grow. Houston Community College System (HCCS) established a new campus in Katy to serve this catchment. The building is strategically located a short walk from the University of Houston’s new Katy campus, allowing the two institutions to share students transitioning from HCCS to four-year degree programs. |
Killeen ISD—Chaparral High School  Killeen ISD’s new Chaparral High School is a 439,000 S.F. high school located on 67.5 acres. The $120,000,000 school is designed for a student capacity of 2,500 students and incorporates the district’s goal of a new comprehensive STEM program. The project features two-story classroom wings and includes a Performing Arts Center, main and auxiliary gymnasiums, dedicated CTE learning spaces, and Engineering/Media Labs. Killeen ISD’s new Chaparral High School is a 439,000 S.F. high school located on 67.5 acres. The $120,000,000 school is designed for a student capacity of 2,500 students and incorporates the district’s goal of a new comprehensive STEM program. The project features two-story classroom wings and includes a Performing Arts Center, main and auxiliary gymnasiums, dedicated CTE learning spaces, and Engineering/Media Labs. |
|
Killeen ISD—Killeen High School  PBK provided multi-phased renovation and modernization services for Killeen ISD on Killeen High School, a 53-year-old facility. PBK provided all architectural and engineering services for the comprehensive renovations. The project scope included site improvements, ADA improvements, asbestos abatement, foundation repairs, mechanical/electrical/plumbing improvements, and improvements to the existing exterior and interior spaces. The site improvements included a re-designed layout of the front parking lots, additional student parking, and revised accessible routes, site lighting, irrigation, and Landscaping. PBK provided multi-phased renovation and modernization services for Killeen ISD on Killeen High School, a 53-year-old facility. PBK provided all architectural and engineering services for the comprehensive renovations. The project scope included site improvements, ADA improvements, asbestos abatement, foundation repairs, mechanical/electrical/plumbing improvements, and improvements to the existing exterior and interior spaces. The site improvements included a re-designed layout of the front parking lots, additional student parking, and revised accessible routes, site lighting, irrigation, and Landscaping. |
Lewisville ISD—Hedrick Middle School  In a suburban district, an outdated middle school and under-enrolled elementary school required replacement to improve educational delivery and address maintenance and safety concerns. The project faced challenges constructing the new school on-site while the existing schools remained operational with limited space and a significant drop in topography. The revitalized campus now hosts a leading STEM academy, promoting hands-on learning and community engagement. In a suburban district, an outdated middle school and under-enrolled elementary school required replacement to improve educational delivery and address maintenance and safety concerns. The project faced challenges constructing the new school on-site while the existing schools remained operational with limited space and a significant drop in topography. The revitalized campus now hosts a leading STEM academy, promoting hands-on learning and community engagement. |
|
Lone Star College System—Maverick Student Services and Conference Center 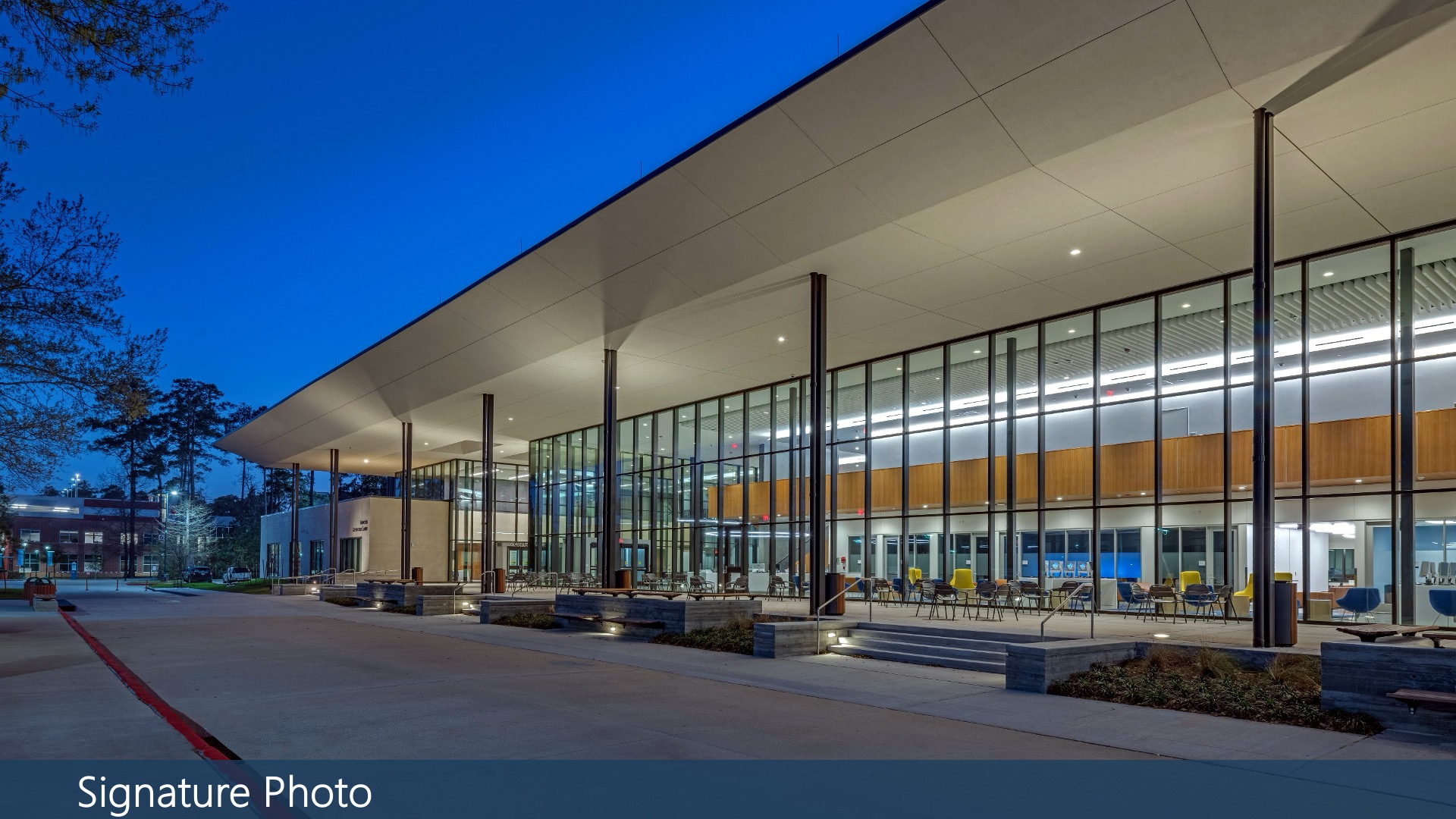 The project consists of a new two-story 50,000 sq. ft. student services building located on the existing Lone Star College Montgomery campus. The new building is a prominent focal point for students, visitors, and staff. It houses administrative and student support functions in an easy to use, state-of-the-art facility that prioritizes intuitive wayfinding, functional flow, and social interaction. The project consists of a new two-story 50,000 sq. ft. student services building located on the existing Lone Star College Montgomery campus. The new building is a prominent focal point for students, visitors, and staff. It houses administrative and student support functions in an easy to use, state-of-the-art facility that prioritizes intuitive wayfinding, functional flow, and social interaction. |
McKinney ISD—Ruth & Harold Frazier Elementary School 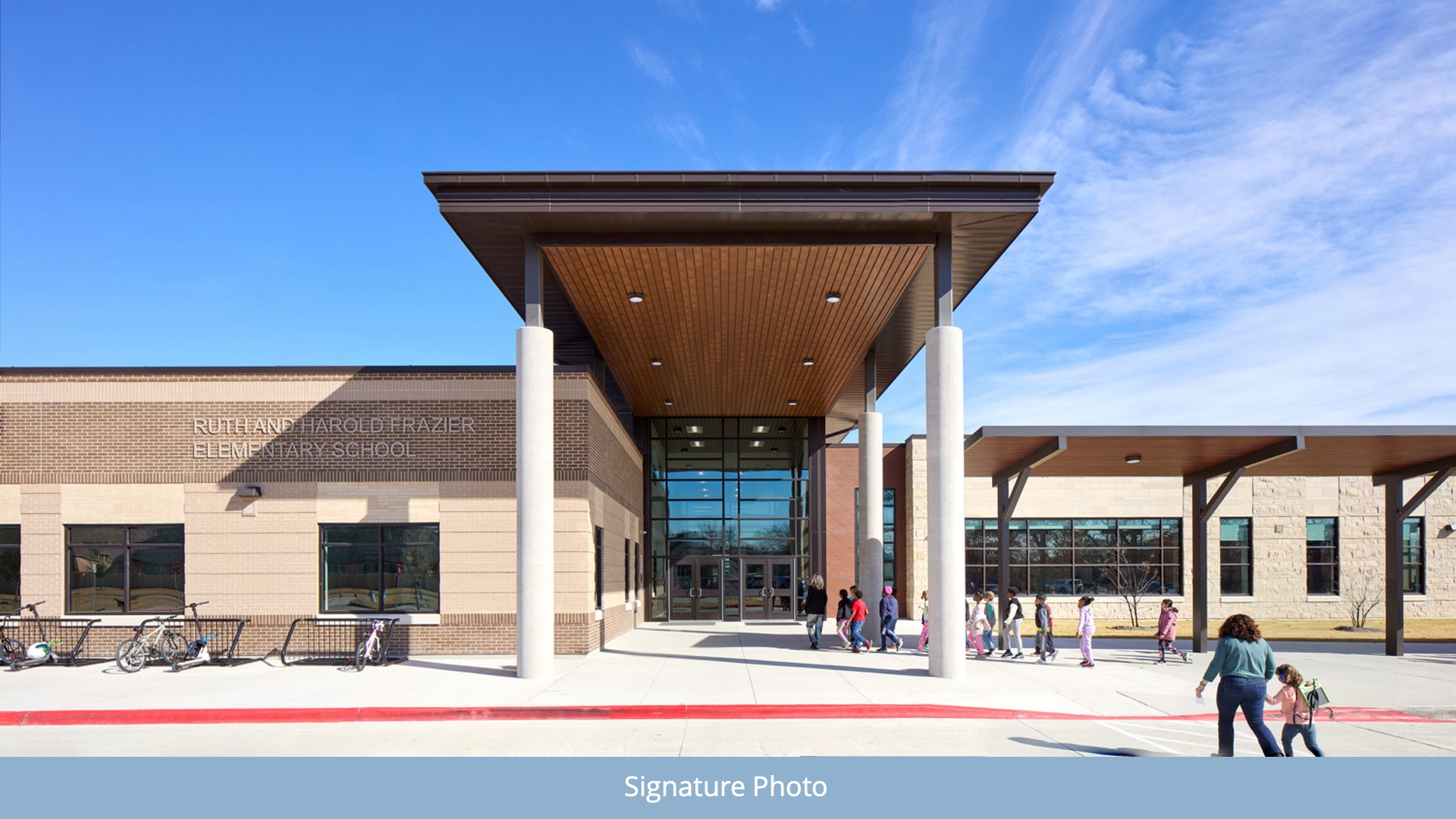 The new Ruth and Harold Frazier Elementary School is the unifying element in a rapidly growing suburban development while relieving overcrowding in the northern sector of the district. The school celebrates the role of nature in education and daily life by providing opportunities to connect with students and staff alike. Natural context, neighborhood vernacular, and accommodations for a suburban lifestyle were all key design considerations. The school opens the door for a new pedagogical vision for the district by allowing and offering new educational opportunities ranging from STEM programs to special needs education. The new Ruth and Harold Frazier Elementary School is the unifying element in a rapidly growing suburban development while relieving overcrowding in the northern sector of the district. The school celebrates the role of nature in education and daily life by providing opportunities to connect with students and staff alike. Natural context, neighborhood vernacular, and accommodations for a suburban lifestyle were all key design considerations. The school opens the door for a new pedagogical vision for the district by allowing and offering new educational opportunities ranging from STEM programs to special needs education. |
|
Mount Pleasant ISD—Mount Pleasant High School 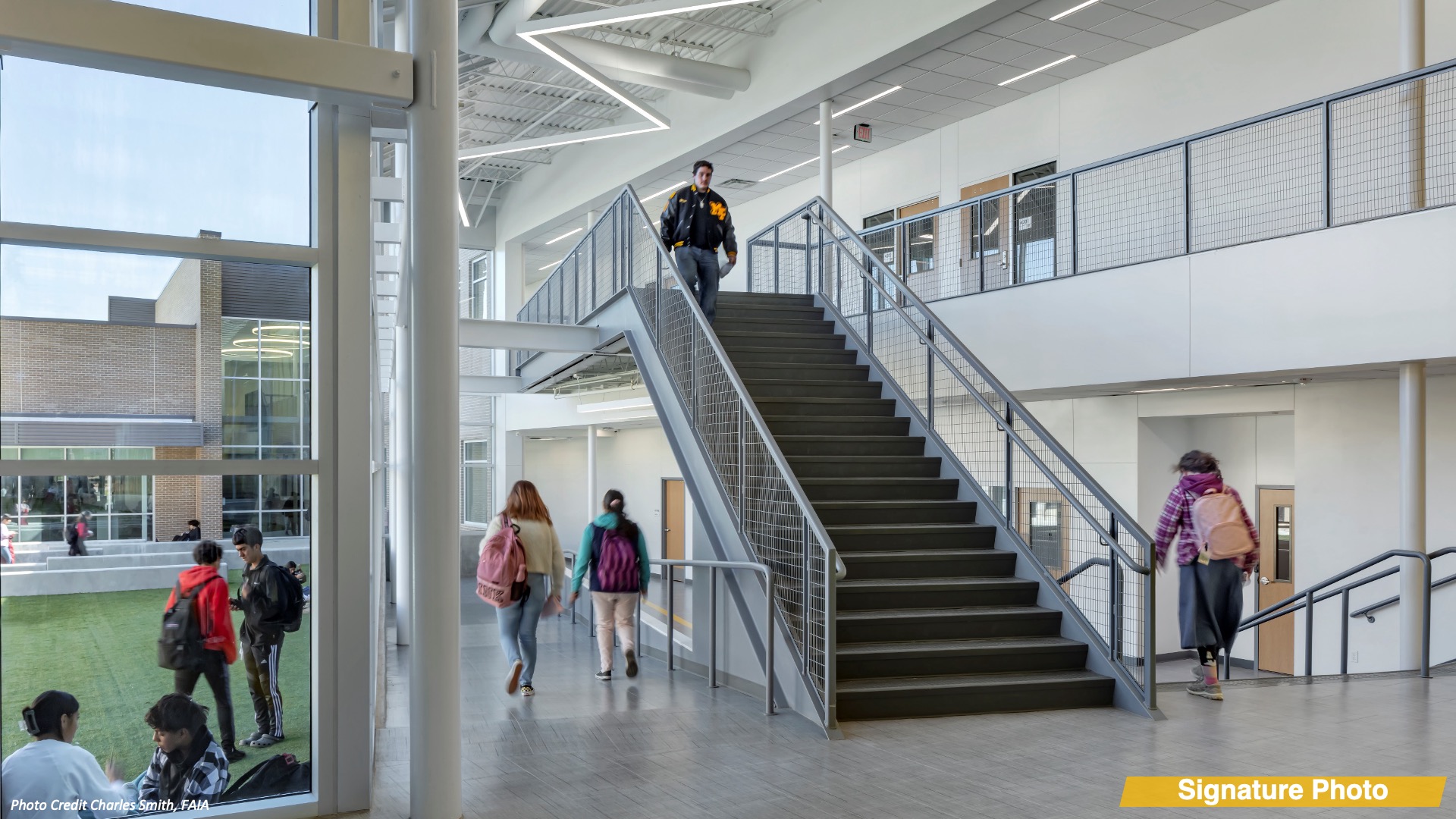 Mount Pleasant High School is dedicated to offering job-ready courses for graduating seniors, ensuring they are well-prepared for a variety of career paths. The school’s programs cover a wide range of disciplines, including nursing and health science, culinary arts, music, cosmetology, language arts, automotive technology, HVAC technology, fashion design and marketing, AV technology, construction, engineering, law enforcement, aircraft technology, forensic science, agricultural science, electrical technology, and wildlife management. Mount Pleasant High School is dedicated to offering job-ready courses for graduating seniors, ensuring they are well-prepared for a variety of career paths. The school’s programs cover a wide range of disciplines, including nursing and health science, culinary arts, music, cosmetology, language arts, automotive technology, HVAC technology, fashion design and marketing, AV technology, construction, engineering, law enforcement, aircraft technology, forensic science, agricultural science, electrical technology, and wildlife management. |
Northwest ISD—Worthington Elementary School  The new 220,000sf middle school sits on approximately 30 acres, and serves 1,200 students. The facility serves grades 6 through 8 and is organized into small academic learning houses. Student collaboration is open, transparent, distributed, flexible, and on display, encouraging peer-to-peer interaction, and is just steps away from core instructional space. Central Administration is adjacent to the main entry with clear views of arriving visitors and students. The Athletic Gymnasiums (Storm Shelter) and Fine Arts areas are at opposite ends of the facility with the Cafeteria located in the center providing multiple areas for community gatherings and student performances. The new 220,000sf middle school sits on approximately 30 acres, and serves 1,200 students. The facility serves grades 6 through 8 and is organized into small academic learning houses. Student collaboration is open, transparent, distributed, flexible, and on display, encouraging peer-to-peer interaction, and is just steps away from core instructional space. Central Administration is adjacent to the main entry with clear views of arriving visitors and students. The Athletic Gymnasiums (Storm Shelter) and Fine Arts areas are at opposite ends of the facility with the Cafeteria located in the center providing multiple areas for community gatherings and student performances. |
|
Pasadena ISD—George A. Thompson Intermediate School 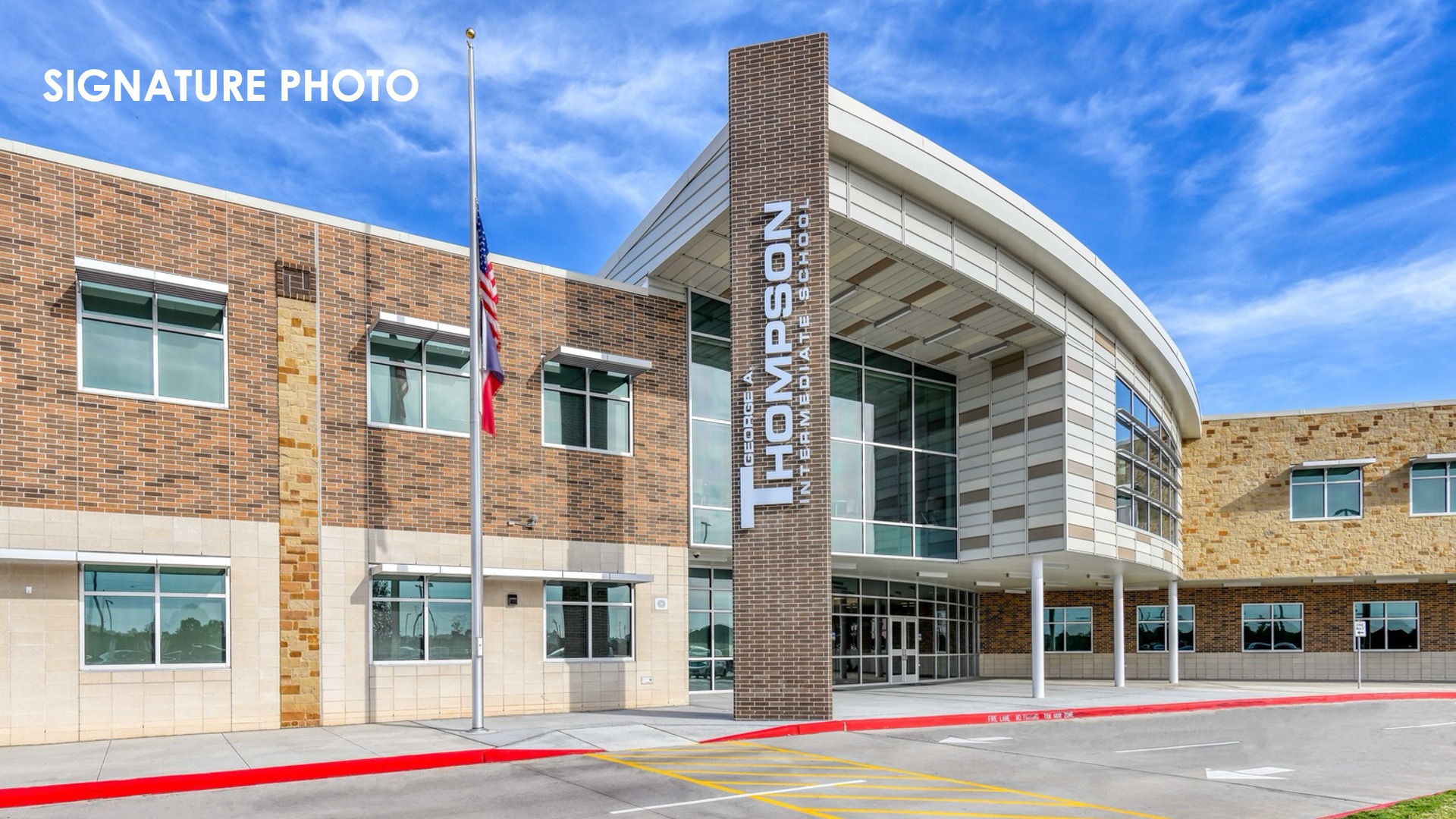 The Intermediate School replaces the original facility built in 1972, which sustained significant damage during Hurricane Harvey. The new two-story school supports 1,200 students in grades 7-8 and boasts a tradition of excellence in academics, athletics, student leadership, and service. Interior colors, signage, displays, and graphics reaffirm the school’s pride, legacy, and identity. Two wings of future-ready, flexible classrooms support next-generation learning using a technology-engaged active learning model. The Intermediate School replaces the original facility built in 1972, which sustained significant damage during Hurricane Harvey. The new two-story school supports 1,200 students in grades 7-8 and boasts a tradition of excellence in academics, athletics, student leadership, and service. Interior colors, signage, displays, and graphics reaffirm the school’s pride, legacy, and identity. Two wings of future-ready, flexible classrooms support next-generation learning using a technology-engaged active learning model. |
Pflugerville ISD—Hidden Lake Elementary School 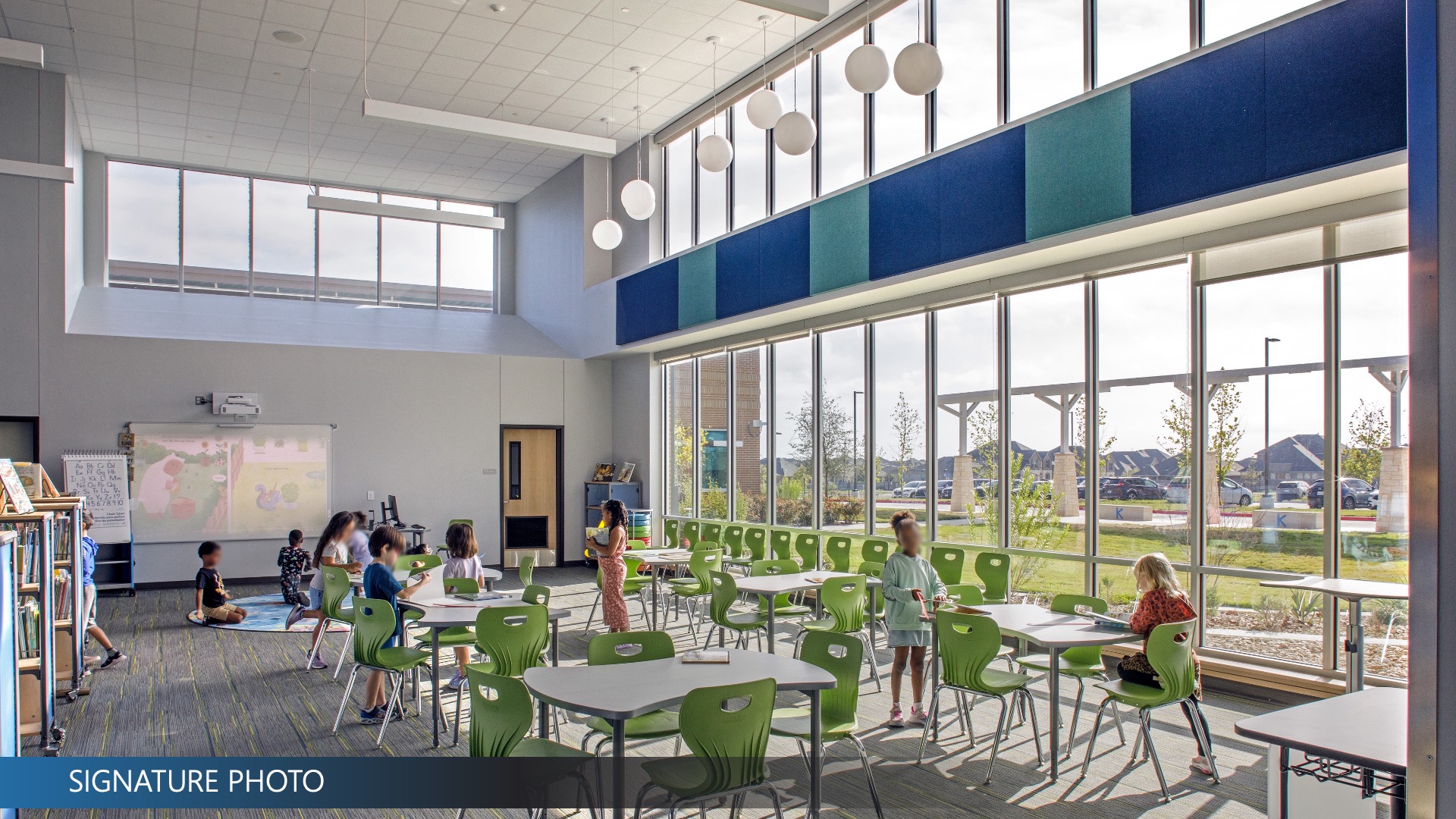 This project was important for this community, where students had years of school reassignments due to district boundary changes. Therefore, a priority was to provide a stable educational environment with strong ties to the neighborhood. Intentionally placed bike and walking paths safely connect to local streets. Two additional goals were equitable spaces for all students, including those in the special education program, and windows with views of the outdoors in every classroom. This project was important for this community, where students had years of school reassignments due to district boundary changes. Therefore, a priority was to provide a stable educational environment with strong ties to the neighborhood. Intentionally placed bike and walking paths safely connect to local streets. Two additional goals were equitable spaces for all students, including those in the special education program, and windows with views of the outdoors in every classroom. |
|
Prosper ISD—Walnut Grove High School 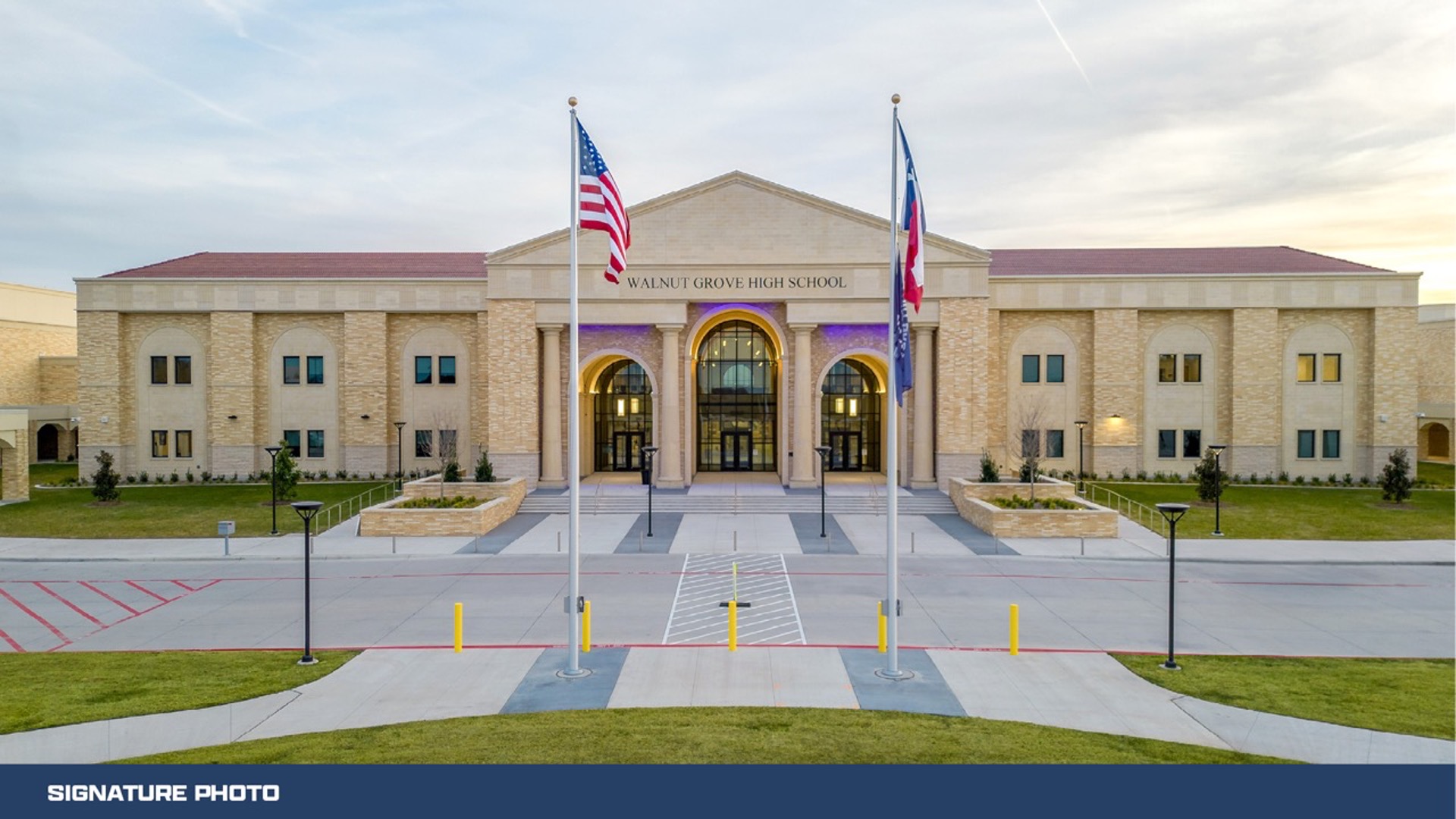 The design for Prosper ISD’s third high school, Walnut Grove, unifies two key themes: a community grounded in tradition and a school district’s mission to prepare students for the 21st century. The main building is anchored by three monumental elements that host timeless pedagogies—an auditorium for performance, an arena for athletic competition and a forum where students, educators and the community can come together in both interior and exterior spaces. These components are expressed with a classical vocabulary that embodies symbols of learning. The design for Prosper ISD’s third high school, Walnut Grove, unifies two key themes: a community grounded in tradition and a school district’s mission to prepare students for the 21st century. The main building is anchored by three monumental elements that host timeless pedagogies—an auditorium for performance, an arena for athletic competition and a forum where students, educators and the community can come together in both interior and exterior spaces. These components are expressed with a classical vocabulary that embodies symbols of learning. |
Round Rock ISD—CD Fulkes Middle School  A private school founded in 1867, this facility became the city’s first public school in 1888. The school’s design has evolved from a simple schoolhouse to the complex, multifunctional campus it is today. Understanding each era’s influence helped align the school’s design with the local history and contemporary educational goals. The student-centered spaces support modern learning modes, technology, and hands-on facilities for athletics, fine arts, and career and technical education (CTE). A private school founded in 1867, this facility became the city’s first public school in 1888. The school’s design has evolved from a simple schoolhouse to the complex, multifunctional campus it is today. Understanding each era’s influence helped align the school’s design with the local history and contemporary educational goals. The student-centered spaces support modern learning modes, technology, and hands-on facilities for athletics, fine arts, and career and technical education (CTE). |
|
Royse City ISD—Royse City College & Career Academy  This 3-story, 101,356 square foot state-of-the-art addition and renovation to an existing high school provides flexible spaces for numerous CTE, academic, and special education programs. The facility allows this fast-growth district to support an impressive array of course offerings that help students secure employment opportunities upon graduation and success in higher education. This 3-story, 101,356 square foot state-of-the-art addition and renovation to an existing high school provides flexible spaces for numerous CTE, academic, and special education programs. The facility allows this fast-growth district to support an impressive array of course offerings that help students secure employment opportunities upon graduation and success in higher education. |
San Antonio ISD—Sidney Lanier High School 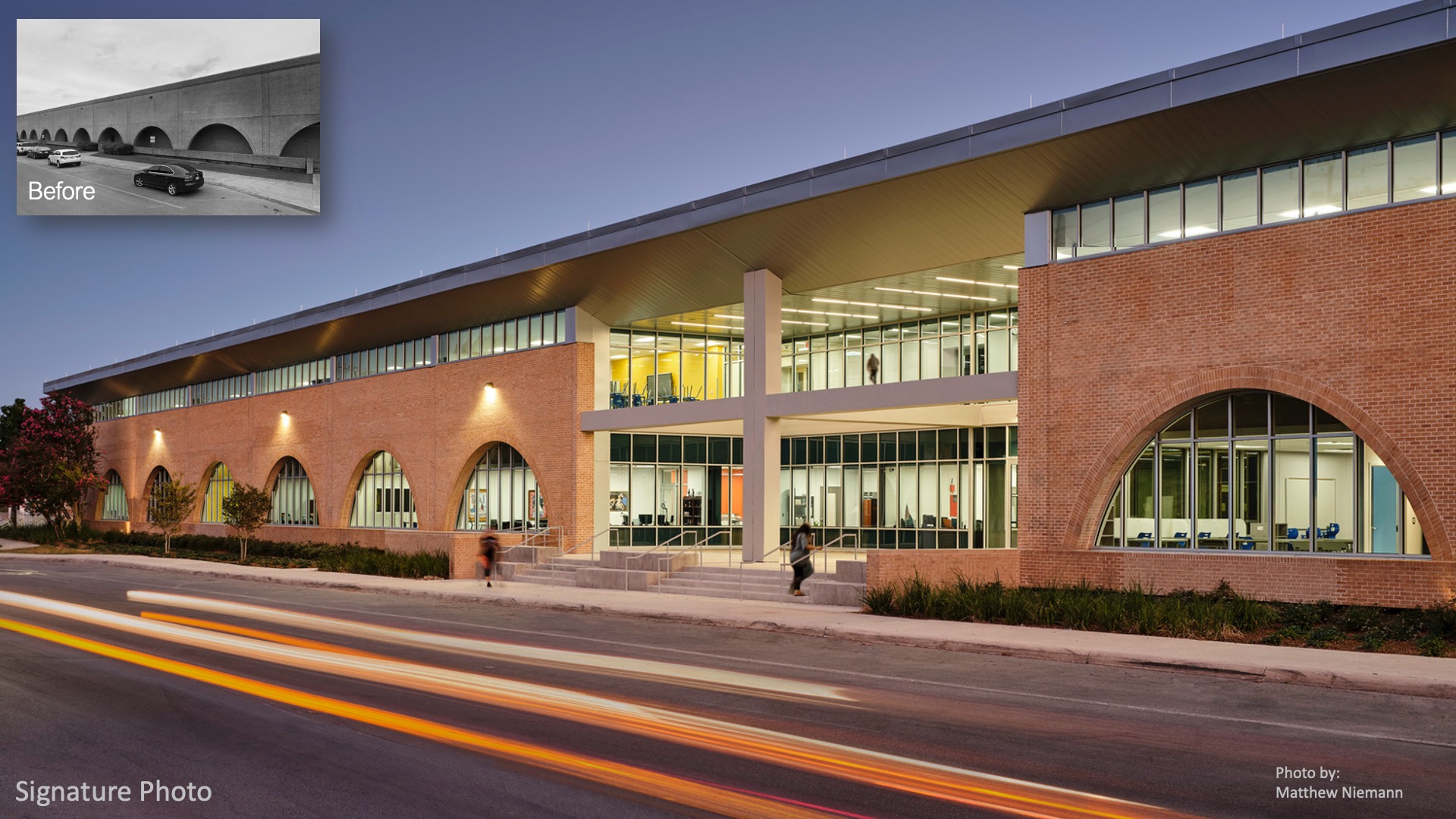 This high school renovation transforms a massive 1970’s windowless, brick building rife with security, daylight and infrastructural issues. The design focuses on the power of daylight, the wonder and delight of the local Mexican-American culture, high performance design and curriculum innovation through flexible space planning. The building is 200,000 sf, has the footprint of two football fields, is over 400′ long and is the heart of the campus. With each intervention, the existing building’s history and architecture are celebrated and given new life. In an area where 99% of it’s population is minority and 95% is economically disadvantaged, equity and representation of the community is crucial in this project. This high school renovation transforms a massive 1970’s windowless, brick building rife with security, daylight and infrastructural issues. The design focuses on the power of daylight, the wonder and delight of the local Mexican-American culture, high performance design and curriculum innovation through flexible space planning. The building is 200,000 sf, has the footprint of two football fields, is over 400′ long and is the heart of the campus. With each intervention, the existing building’s history and architecture are celebrated and given new life. In an area where 99% of it’s population is minority and 95% is economically disadvantaged, equity and representation of the community is crucial in this project. |
|
Spring Branch ISD—Bunker Hill Elementary 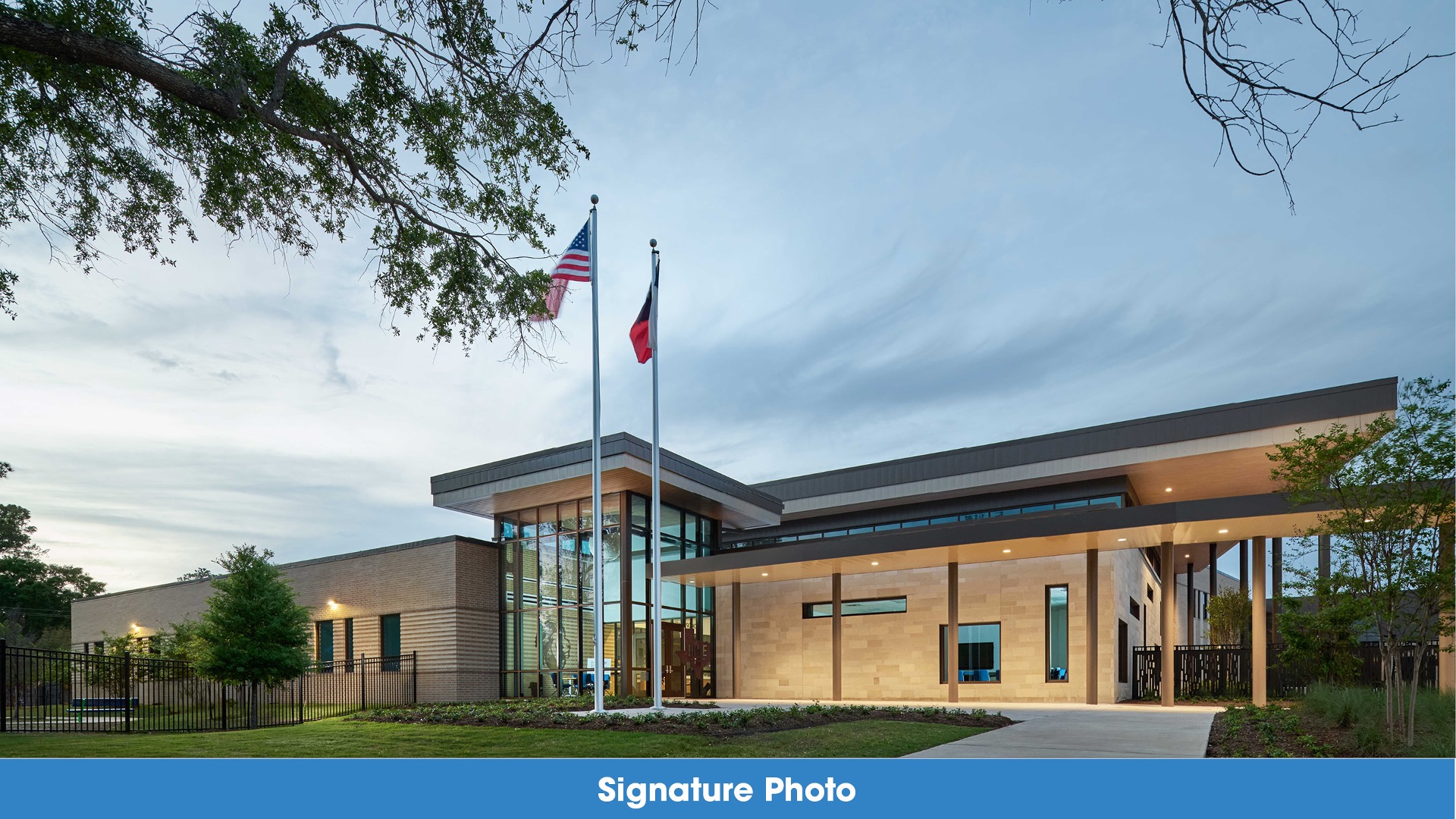 The project replaced a 1950s one-story elementary school with a new two-story facility for 750 students. The existing school remained operational while the new facility was built on site, requiring careful planning to avoid disruption to the occupied campus. The design was shaped by the district’s educational specifications along with community engagement meetings resulting in the following guiding principles: open and welcoming; embedded in the natural setting; flexible, collaborative, and forward-thinking 21st century learning environment. The new facility transformed the existing campus of separate buildings into connected grade-level learning communities under one roof, with the library at the heart of the campus and multiple flex spaces connected to the outdoors. The project replaced a 1950s one-story elementary school with a new two-story facility for 750 students. The existing school remained operational while the new facility was built on site, requiring careful planning to avoid disruption to the occupied campus. The design was shaped by the district’s educational specifications along with community engagement meetings resulting in the following guiding principles: open and welcoming; embedded in the natural setting; flexible, collaborative, and forward-thinking 21st century learning environment. The new facility transformed the existing campus of separate buildings into connected grade-level learning communities under one roof, with the library at the heart of the campus and multiple flex spaces connected to the outdoors. |
Texas City ISD—Marathon STEM and Robotics Center  To meet the growing demand for STEM education, the district teamed up with local community partners to develop a robotics curriculum to increase the number of graduates participating in STEM & engineering programs. A former storage building has been transformed into a modern space for these programs with specialized labs and a competition arena. The renovated facility allows the district to host competitions and serves as a valuable resource for the entire community and all students, PreK-12. To meet the growing demand for STEM education, the district teamed up with local community partners to develop a robotics curriculum to increase the number of graduates participating in STEM & engineering programs. A former storage building has been transformed into a modern space for these programs with specialized labs and a competition arena. The renovated facility allows the district to host competitions and serves as a valuable resource for the entire community and all students, PreK-12. |
|
Texas City ISD—Sarah J. Giles Middle School 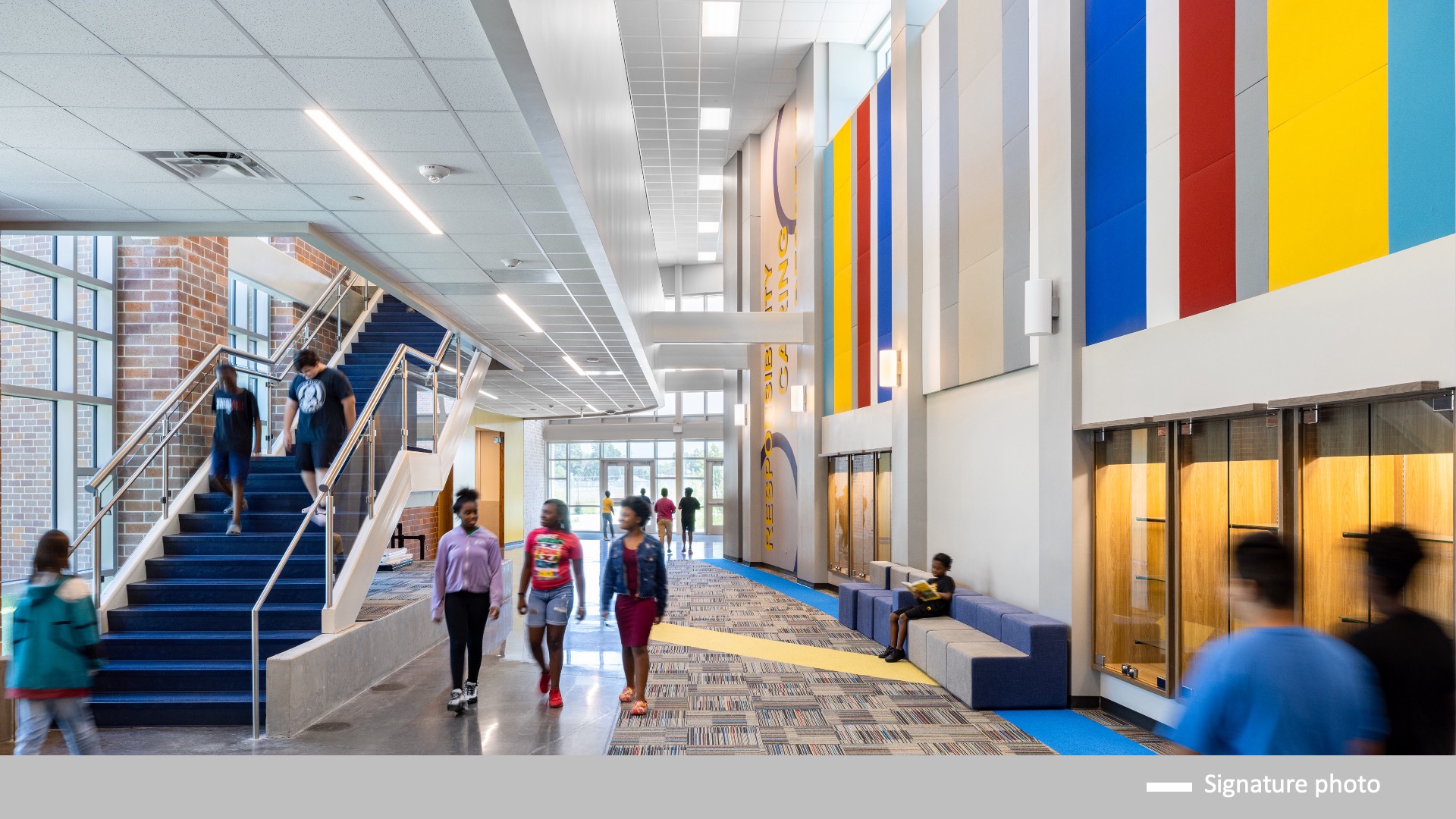 Our modern 26-acre campus serves sixth to eighth graders, featuring a competition track and field, grandstands, and a detention pond essential for development. The design process was a collaborative effort with Middle School faculty, staff, and district administrators, focusing on security, building height, circulation, curriculum space adjacencies, and opportunities for flexible learning outside the classroom. Our modern 26-acre campus serves sixth to eighth graders, featuring a competition track and field, grandstands, and a detention pond essential for development. The design process was a collaborative effort with Middle School faculty, staff, and district administrators, focusing on security, building height, circulation, curriculum space adjacencies, and opportunities for flexible learning outside the classroom. |
Texas School for the Deaf—Welcome Center and Early Learning Center 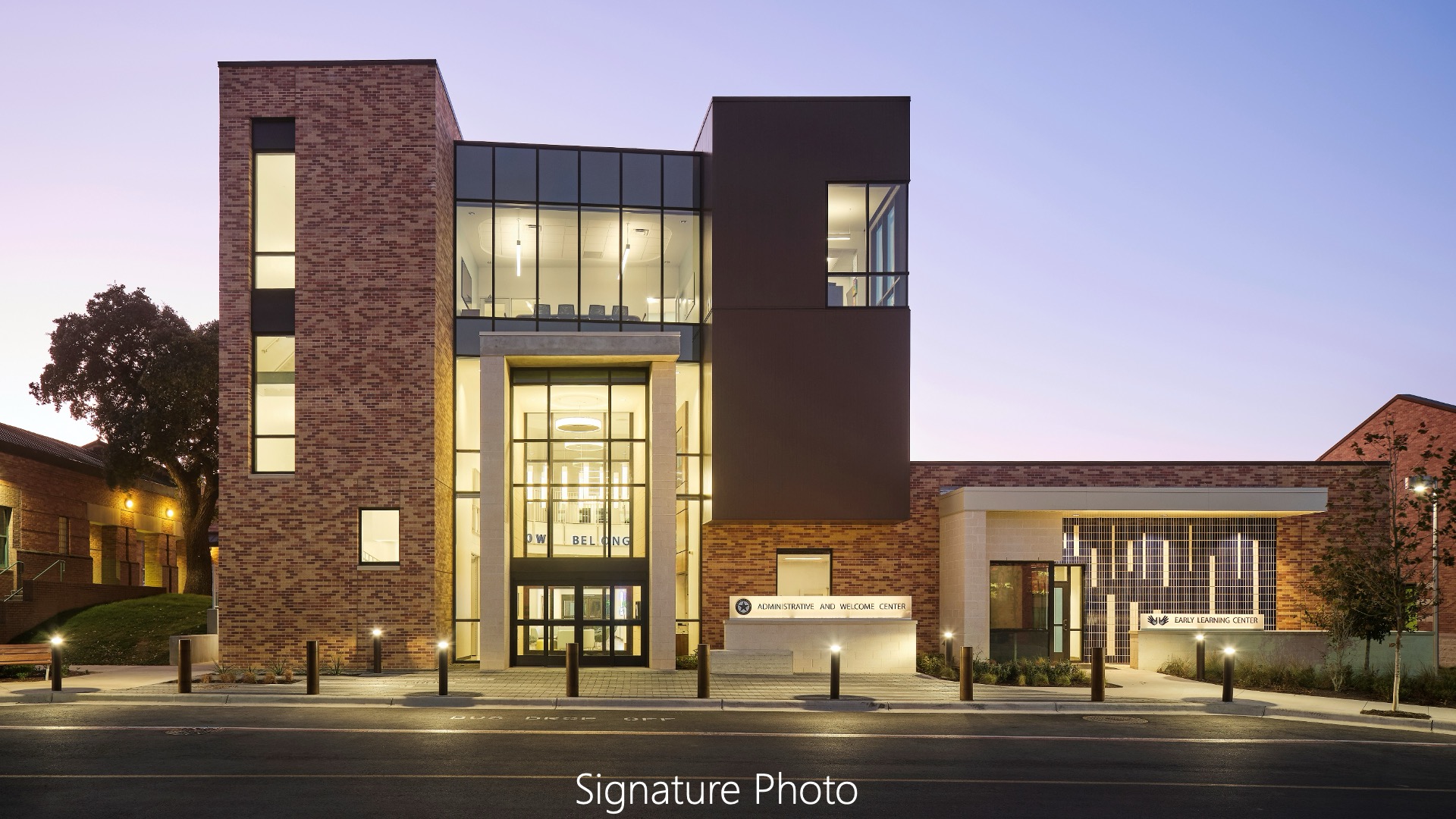 The Texas School for the Deaf provides publicly funded Pre-K–12 education for deaf and hard of hearing students from across the state. The new Welcome Center and Early Learning Center combines administrative offices, meeting spaces, and early childhood classrooms in a campus flagship. A series of intensive dialogues and meetings, focused on Deaf culture and held between the design team, school administrators, and the support community, laid the project foundation. The Texas School for the Deaf provides publicly funded Pre-K–12 education for deaf and hard of hearing students from across the state. The new Welcome Center and Early Learning Center combines administrative offices, meeting spaces, and early childhood classrooms in a campus flagship. A series of intensive dialogues and meetings, focused on Deaf culture and held between the design team, school administrators, and the support community, laid the project foundation. |
|
Tomball ISD—Early Excellence Academy  The Tomball ISD Early Excellence Academy is a 57,289 SF facility serving 3 and 4 year old pre-kindergarten students in Tomball ISD. The fully new-construction campus houses approximately 550 early learners and is the first dedicated early childhood learning center in Tomball ISD. The design of the space is rooted in biophilic elements that evoke curiosity and connection to the natural world. With a design concept rooted in scale and growth, an immersive experience is curated as the learner journeys through the space. The Tomball ISD Early Excellence Academy is a 57,289 SF facility serving 3 and 4 year old pre-kindergarten students in Tomball ISD. The fully new-construction campus houses approximately 550 early learners and is the first dedicated early childhood learning center in Tomball ISD. The design of the space is rooted in biophilic elements that evoke curiosity and connection to the natural world. With a design concept rooted in scale and growth, an immersive experience is curated as the learner journeys through the space. |
Vernon ISD—Vernon Elementary School 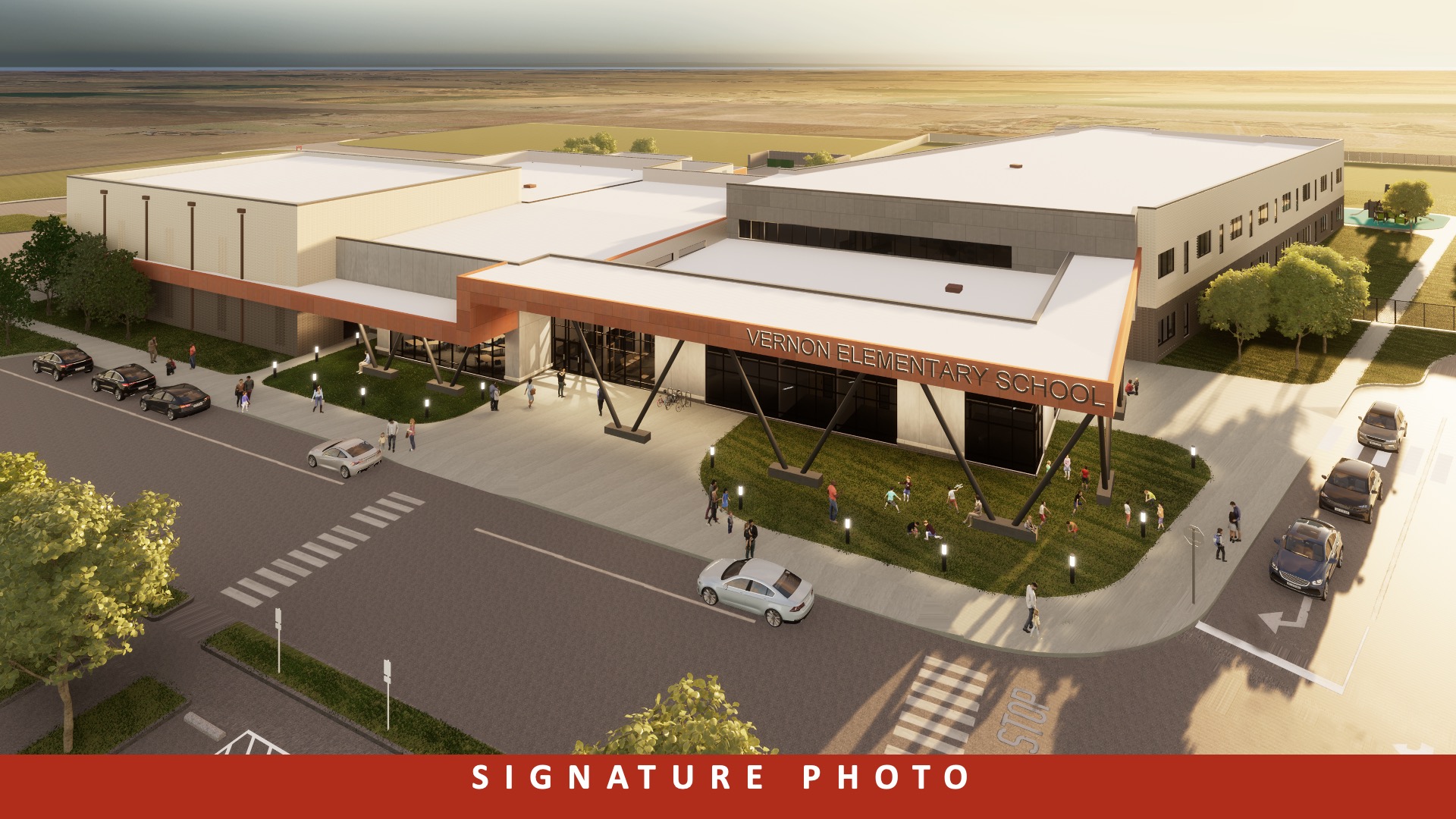 The school represents a comprehensive and innovative approach to design, community integration, and sustainability, significantly transforming the educational landscape for grades two through five. This state-of-the-art campus is a source of pride for the community, embodying a strong commitment to educational excellence and long-term sustainability. The project consolidates three previously separate schools into one cohesive 79,500 square foot, two-story site, designed to address both current needs and future growth projections. The school represents a comprehensive and innovative approach to design, community integration, and sustainability, significantly transforming the educational landscape for grades two through five. This state-of-the-art campus is a source of pride for the community, embodying a strong commitment to educational excellence and long-term sustainability. The project consolidates three previously separate schools into one cohesive 79,500 square foot, two-story site, designed to address both current needs and future growth projections. |
|
|
 The project represents the first time the district has split middle school—or any secondary school—into two campuses. Maintaining all students within a grade level in one middle and one high school has long been the desire of the community. However, growth precipitated the need to develop a new plan. The district engaged the community in a combined visioning effort for both a new middle school and the transformation of the existing one.
The project represents the first time the district has split middle school—or any secondary school—into two campuses. Maintaining all students within a grade level in one middle and one high school has long been the desire of the community. However, growth precipitated the need to develop a new plan. The district engaged the community in a combined visioning effort for both a new middle school and the transformation of the existing one. Comprehensive Renovation of Middle School Campus
Comprehensive Renovation of Middle School Campus Located within a fast-growing district, this 157,870 SF, two-story middle school sits on a 22-acre site and includes classrooms, STEM rooms, science labs, art labs, practice and competition gyms, a band hall, and a choir room, both with individual practice rooms. The site also includes a football field, a 4-lane track, field sports, bleachers with a capacity to seat 520 spectators, a digital scoreboard, and a press box.
Located within a fast-growing district, this 157,870 SF, two-story middle school sits on a 22-acre site and includes classrooms, STEM rooms, science labs, art labs, practice and competition gyms, a band hall, and a choir room, both with individual practice rooms. The site also includes a football field, a 4-lane track, field sports, bleachers with a capacity to seat 520 spectators, a digital scoreboard, and a press box. The new C. B. Berry Elementary School combines two existing schools into a state-of-the-art facility designed to encourage students to project themselves into limitless futures. Based on input gathered through a stakeholder engagement process, the team developed a design based on four guiding principles: community, resilience, wellness and student futures; all tied back to district goals and leading to measurable outcomes for success.
The new C. B. Berry Elementary School combines two existing schools into a state-of-the-art facility designed to encourage students to project themselves into limitless futures. Based on input gathered through a stakeholder engagement process, the team developed a design based on four guiding principles: community, resilience, wellness and student futures; all tied back to district goals and leading to measurable outcomes for success. The Gunn FADL (Fine Arts and Dual Language) Academy is the Junior High extension of the wildly popular and successful program that started with the implementation of the Academy programs through the additions/renovations of Jones and Corey Elementary Schools during the 2014 bond.
The Gunn FADL (Fine Arts and Dual Language) Academy is the Junior High extension of the wildly popular and successful program that started with the implementation of the Academy programs through the additions/renovations of Jones and Corey Elementary Schools during the 2014 bond. Gaining input to replace an aging facility with a ground-up elementary school, the design team engaged students, parents, and teachers to embrace the local culture and revitalize the community. Designed entirely during the pandemic, the design team gathered data virtually to inform the design approach and presented ideas to the largely Hispanic population to preserve existing oak trees, connect indoor and outdoor spaces, and create a cultural experience in a unified spirit to celebrate their heritage and culture.
Gaining input to replace an aging facility with a ground-up elementary school, the design team engaged students, parents, and teachers to embrace the local culture and revitalize the community. Designed entirely during the pandemic, the design team gathered data virtually to inform the design approach and presented ideas to the largely Hispanic population to preserve existing oak trees, connect indoor and outdoor spaces, and create a cultural experience in a unified spirit to celebrate their heritage and culture. For families whose children have severe special needs, the Rosedale School offers one simple message: Your child is welcome here. Rosedale’s experienced educators serve students who have significant disabilities, including children who are medically fragile or who need intensive behavioral support. Rosedale offers a caring, family- focused community to support students’ unique learning needs in a positive environment. Through Rosedale’s tailored educational opportunities and quality instruction, students increase their independence, improve their self- esteem, and experience a greater quality of life.
For families whose children have severe special needs, the Rosedale School offers one simple message: Your child is welcome here. Rosedale’s experienced educators serve students who have significant disabilities, including children who are medically fragile or who need intensive behavioral support. Rosedale offers a caring, family- focused community to support students’ unique learning needs in a positive environment. Through Rosedale’s tailored educational opportunities and quality instruction, students increase their independence, improve their self- esteem, and experience a greater quality of life. This middle school is a 130,000 sf, three story new construction in the heart of a “New Urbanist” neighborhood on the site of a previous airport. The school building is organized into two major building components: the core academic learning spaces stack along three stories – casually called “The Wing”, and a single story building on the south consisting of large span gathering and performing arts spaces such as the dining commons, gymnasium and fine and performing arts spaces.
This middle school is a 130,000 sf, three story new construction in the heart of a “New Urbanist” neighborhood on the site of a previous airport. The school building is organized into two major building components: the core academic learning spaces stack along three stories – casually called “The Wing”, and a single story building on the south consisting of large span gathering and performing arts spaces such as the dining commons, gymnasium and fine and performing arts spaces. In 2020, Barbers Hill ISD hired us to design two new intermediate schools, including Barbers Hill Intermediate School North, a two-story facility that accommodates 1,500 students in grades 4–6. One of the bigger challenges set by the district was for both schools to be laid out the same but also to appear different from each other. The solution to the “same but different” design challenge was to develop a theme for each school based on the district’s mascot—the Eagle.
In 2020, Barbers Hill ISD hired us to design two new intermediate schools, including Barbers Hill Intermediate School North, a two-story facility that accommodates 1,500 students in grades 4–6. One of the bigger challenges set by the district was for both schools to be laid out the same but also to appear different from each other. The solution to the “same but different” design challenge was to develop a theme for each school based on the district’s mascot—the Eagle. Barbers Hill ISD is a fast-growing school district that serves more than 7,000 students and employs over 1,200 teachers and staff. In 2020, the design team was hired to design two new intermediate schools. One of the biggest challenges set by the district was for both schools to be laid out the same but also to appear different from each other. The solution to the “same but different” design challenge was to develop a theme for each school based on the district’s mascot, the eagle.
Barbers Hill ISD is a fast-growing school district that serves more than 7,000 students and employs over 1,200 teachers and staff. In 2020, the design team was hired to design two new intermediate schools. One of the biggest challenges set by the district was for both schools to be laid out the same but also to appear different from each other. The solution to the “same but different” design challenge was to develop a theme for each school based on the district’s mascot, the eagle. The project intent was to create a separate area for 9th graders at the High school to ease social and academic transitions. The District’s goal was to move their educational delivery at the secondary level to be more student-centered and collaborative, to leverage peer-to-peer and project-based learning modalities. This goal was realized in the central core of the existing high school in the renovation of the traditional library to differentiated areas for research, small group and large group instruction.
The project intent was to create a separate area for 9th graders at the High school to ease social and academic transitions. The District’s goal was to move their educational delivery at the secondary level to be more student-centered and collaborative, to leverage peer-to-peer and project-based learning modalities. This goal was realized in the central core of the existing high school in the renovation of the traditional library to differentiated areas for research, small group and large group instruction. Additions and Renovations to historical middle school
Additions and Renovations to historical middle school The renovation transformed the campus into a modern, high-tech learning environment. Major renovations included the creation of Innovation Alley, a bright, open corridor replacing dark hallways, and the re-imagined Media Center, now a central hub with social areas, e-sports facilities, and multipurpose flex labs. Structural updates, such as a new roof and relocated columns, extend the building’s lifespan and reduce maintenance costs.
The renovation transformed the campus into a modern, high-tech learning environment. Major renovations included the creation of Innovation Alley, a bright, open corridor replacing dark hallways, and the re-imagined Media Center, now a central hub with social areas, e-sports facilities, and multipurpose flex labs. Structural updates, such as a new roof and relocated columns, extend the building’s lifespan and reduce maintenance costs. Situated in a fast-growing area, the district acknowledged the need for a new elementary school that tied into the middle school and overall community. The 98,00 square foot project features a cafeteria, gymnasium, and media center on the north side of the building, with a 2-story academic wing located on the south side of the site.
Situated in a fast-growing area, the district acknowledged the need for a new elementary school that tied into the middle school and overall community. The 98,00 square foot project features a cafeteria, gymnasium, and media center on the north side of the building, with a 2-story academic wing located on the south side of the site. This Elementary School was designed in response to community outcry for a neighborhood school. The previous nationally recognized blue ribbon neighborhood school had been closed by the District in 2012 due to low enrollment and the campus’ age and need for improvements. Reinvigorating the abandoned campus, the new school was designed as a STEAM school to support quality arts instruction for children of underserved communities.
This Elementary School was designed in response to community outcry for a neighborhood school. The previous nationally recognized blue ribbon neighborhood school had been closed by the District in 2012 due to low enrollment and the campus’ age and need for improvements. Reinvigorating the abandoned campus, the new school was designed as a STEAM school to support quality arts instruction for children of underserved communities. EMS ISD’s Administrative Offices and Discovery Lab Learning Center consolidates the school district’s administrative and professional development functions, while providing a field trip destination for K-12 natural science classes and serving as a community hub. The district desired a building that would bring its staff closer together in a calm and inviting atmosphere with visual connections to the natural outdoors, all while nurturing a culture of creativity and collaboration.
EMS ISD’s Administrative Offices and Discovery Lab Learning Center consolidates the school district’s administrative and professional development functions, while providing a field trip destination for K-12 natural science classes and serving as a community hub. The district desired a building that would bring its staff closer together in a calm and inviting atmosphere with visual connections to the natural outdoors, all while nurturing a culture of creativity and collaboration. Storefronts owned by local entrepreneurs and run by students. High school classrooms that double and triple as higher learning and event spaces. An expansive lawn, collaborative zones, and a central arena. Opportunity Central brings 15 years of vision to life by merging career development, college preparation, and community engagement into one education facility, transforming the 21st-century paradigm for what a high school can be.
Storefronts owned by local entrepreneurs and run by students. High school classrooms that double and triple as higher learning and event spaces. An expansive lawn, collaborative zones, and a central arena. Opportunity Central brings 15 years of vision to life by merging career development, college preparation, and community engagement into one education facility, transforming the 21st-century paradigm for what a high school can be. Originally constructed in the 1960s, the renovation of OD Wyatt was long overdue. As part of the 2017 FWISD Bond Program, this renovation benefits one of the oldest portions of the existing high school. The scope of the renovation includes: restroom refurbishments, new collaboration areas, a modernized media center, renovation to fine arts spaces, and science classroom upgrades. In addition to building renovations, project scope included: finish and lighting upgrades to the corridors, new mechanical and fire sprinkler systems, a secured entry vestibule addition, and an added drop-off bus lane.
Originally constructed in the 1960s, the renovation of OD Wyatt was long overdue. As part of the 2017 FWISD Bond Program, this renovation benefits one of the oldest portions of the existing high school. The scope of the renovation includes: restroom refurbishments, new collaboration areas, a modernized media center, renovation to fine arts spaces, and science classroom upgrades. In addition to building renovations, project scope included: finish and lighting upgrades to the corridors, new mechanical and fire sprinkler systems, a secured entry vestibule addition, and an added drop-off bus lane. The new Westpark Relief Elementary School at Ventana is designed to serve Fort Worth ISD students from Pre-Kindergarten through the 5th grade. The new 120,000sf facility will support forward-thinking educational goals and strategies creating a truly unique, inspiring, and open collaborative environment for elementary learning with an enhanced focus on transparency, flexibility, natural light, and secure connectivity to the outdoor environment.
The new Westpark Relief Elementary School at Ventana is designed to serve Fort Worth ISD students from Pre-Kindergarten through the 5th grade. The new 120,000sf facility will support forward-thinking educational goals and strategies creating a truly unique, inspiring, and open collaborative environment for elementary learning with an enhanced focus on transparency, flexibility, natural light, and secure connectivity to the outdoor environment. The design for the PreK-5 Cline Elementary School evolved from the collaborative design charrette and included administration, staff, parents, community, and students. The two-story, 125,135-square-foot building is designed around a central learning common area that serves as an educational hub for the campus.
The design for the PreK-5 Cline Elementary School evolved from the collaborative design charrette and included administration, staff, parents, community, and students. The two-story, 125,135-square-foot building is designed around a central learning common area that serves as an educational hub for the campus. Embracing a progressive concept and setting the standards for the prototype for future schools, the district’s new middle school supports their increased enrollment and evolving curriculum with a modern and innovative new school model. The design team created more collaboration spaces and outdoor learning environments with multiple space types to support various learning styles and features three grade-level pods outside each classroom to encourage interaction, two outdoor courtyards with views to the outside, and open shared commons and library spaces for increased visibility along with band/choir halls and two gymnasiums.
Embracing a progressive concept and setting the standards for the prototype for future schools, the district’s new middle school supports their increased enrollment and evolving curriculum with a modern and innovative new school model. The design team created more collaboration spaces and outdoor learning environments with multiple space types to support various learning styles and features three grade-level pods outside each classroom to encourage interaction, two outdoor courtyards with views to the outside, and open shared commons and library spaces for increased visibility along with band/choir halls and two gymnasiums. The suburb of Katy, Texas is rapidly expanding as Houston’s population continues to grow. Houston Community College System (HCCS) established a new campus in Katy to serve this catchment. The building is strategically located a short walk from the University of Houston’s new Katy campus, allowing the two institutions to share students transitioning from HCCS to four-year degree programs.
The suburb of Katy, Texas is rapidly expanding as Houston’s population continues to grow. Houston Community College System (HCCS) established a new campus in Katy to serve this catchment. The building is strategically located a short walk from the University of Houston’s new Katy campus, allowing the two institutions to share students transitioning from HCCS to four-year degree programs. Killeen ISD’s new Chaparral High School is a 439,000 S.F. high school located on 67.5 acres. The $120,000,000 school is designed for a student capacity of 2,500 students and incorporates the district’s goal of a new comprehensive STEM program. The project features two-story classroom wings and includes a Performing Arts Center, main and auxiliary gymnasiums, dedicated CTE learning spaces, and Engineering/Media Labs.
Killeen ISD’s new Chaparral High School is a 439,000 S.F. high school located on 67.5 acres. The $120,000,000 school is designed for a student capacity of 2,500 students and incorporates the district’s goal of a new comprehensive STEM program. The project features two-story classroom wings and includes a Performing Arts Center, main and auxiliary gymnasiums, dedicated CTE learning spaces, and Engineering/Media Labs. PBK provided multi-phased renovation and modernization services for Killeen ISD on Killeen High School, a 53-year-old facility. PBK provided all architectural and engineering services for the comprehensive renovations. The project scope included site improvements, ADA improvements, asbestos abatement, foundation repairs, mechanical/electrical/plumbing improvements, and improvements to the existing exterior and interior spaces. The site improvements included a re-designed layout of the front parking lots, additional student parking, and revised accessible routes, site lighting, irrigation, and Landscaping.
PBK provided multi-phased renovation and modernization services for Killeen ISD on Killeen High School, a 53-year-old facility. PBK provided all architectural and engineering services for the comprehensive renovations. The project scope included site improvements, ADA improvements, asbestos abatement, foundation repairs, mechanical/electrical/plumbing improvements, and improvements to the existing exterior and interior spaces. The site improvements included a re-designed layout of the front parking lots, additional student parking, and revised accessible routes, site lighting, irrigation, and Landscaping. In a suburban district, an outdated middle school and under-enrolled elementary school required replacement to improve educational delivery and address maintenance and safety concerns. The project faced challenges constructing the new school on-site while the existing schools remained operational with limited space and a significant drop in topography. The revitalized campus now hosts a leading STEM academy, promoting hands-on learning and community engagement.
In a suburban district, an outdated middle school and under-enrolled elementary school required replacement to improve educational delivery and address maintenance and safety concerns. The project faced challenges constructing the new school on-site while the existing schools remained operational with limited space and a significant drop in topography. The revitalized campus now hosts a leading STEM academy, promoting hands-on learning and community engagement. The project consists of a new two-story 50,000 sq. ft. student services building located on the existing Lone Star College Montgomery campus. The new building is a prominent focal point for students, visitors, and staff. It houses administrative and student support functions in an easy to use, state-of-the-art facility that prioritizes intuitive wayfinding, functional flow, and social interaction.
The project consists of a new two-story 50,000 sq. ft. student services building located on the existing Lone Star College Montgomery campus. The new building is a prominent focal point for students, visitors, and staff. It houses administrative and student support functions in an easy to use, state-of-the-art facility that prioritizes intuitive wayfinding, functional flow, and social interaction. The new Ruth and Harold Frazier Elementary School is the unifying element in a rapidly growing suburban development while relieving overcrowding in the northern sector of the district. The school celebrates the role of nature in education and daily life by providing opportunities to connect with students and staff alike. Natural context, neighborhood vernacular, and accommodations for a suburban lifestyle were all key design considerations. The school opens the door for a new pedagogical vision for the district by allowing and offering new educational opportunities ranging from STEM programs to special needs education.
The new Ruth and Harold Frazier Elementary School is the unifying element in a rapidly growing suburban development while relieving overcrowding in the northern sector of the district. The school celebrates the role of nature in education and daily life by providing opportunities to connect with students and staff alike. Natural context, neighborhood vernacular, and accommodations for a suburban lifestyle were all key design considerations. The school opens the door for a new pedagogical vision for the district by allowing and offering new educational opportunities ranging from STEM programs to special needs education. Mount Pleasant High School is dedicated to offering job-ready courses for graduating seniors, ensuring they are well-prepared for a variety of career paths. The school’s programs cover a wide range of disciplines, including nursing and health science, culinary arts, music, cosmetology, language arts, automotive technology, HVAC technology, fashion design and marketing, AV technology, construction, engineering, law enforcement, aircraft technology, forensic science, agricultural science, electrical technology, and wildlife management.
Mount Pleasant High School is dedicated to offering job-ready courses for graduating seniors, ensuring they are well-prepared for a variety of career paths. The school’s programs cover a wide range of disciplines, including nursing and health science, culinary arts, music, cosmetology, language arts, automotive technology, HVAC technology, fashion design and marketing, AV technology, construction, engineering, law enforcement, aircraft technology, forensic science, agricultural science, electrical technology, and wildlife management. The new 220,000sf middle school sits on approximately 30 acres, and serves 1,200 students. The facility serves grades 6 through 8 and is organized into small academic learning houses. Student collaboration is open, transparent, distributed, flexible, and on display, encouraging peer-to-peer interaction, and is just steps away from core instructional space. Central Administration is adjacent to the main entry with clear views of arriving visitors and students. The Athletic Gymnasiums (Storm Shelter) and Fine Arts areas are at opposite ends of the facility with the Cafeteria located in the center providing multiple areas for community gatherings and student performances.
The new 220,000sf middle school sits on approximately 30 acres, and serves 1,200 students. The facility serves grades 6 through 8 and is organized into small academic learning houses. Student collaboration is open, transparent, distributed, flexible, and on display, encouraging peer-to-peer interaction, and is just steps away from core instructional space. Central Administration is adjacent to the main entry with clear views of arriving visitors and students. The Athletic Gymnasiums (Storm Shelter) and Fine Arts areas are at opposite ends of the facility with the Cafeteria located in the center providing multiple areas for community gatherings and student performances. The Intermediate School replaces the original facility built in 1972, which sustained significant damage during Hurricane Harvey. The new two-story school supports 1,200 students in grades 7-8 and boasts a tradition of excellence in academics, athletics, student leadership, and service. Interior colors, signage, displays, and graphics reaffirm the school’s pride, legacy, and identity. Two wings of future-ready, flexible classrooms support next-generation learning using a technology-engaged active learning model.
The Intermediate School replaces the original facility built in 1972, which sustained significant damage during Hurricane Harvey. The new two-story school supports 1,200 students in grades 7-8 and boasts a tradition of excellence in academics, athletics, student leadership, and service. Interior colors, signage, displays, and graphics reaffirm the school’s pride, legacy, and identity. Two wings of future-ready, flexible classrooms support next-generation learning using a technology-engaged active learning model. This project was important for this community, where students had years of school reassignments due to district boundary changes. Therefore, a priority was to provide a stable educational environment with strong ties to the neighborhood. Intentionally placed bike and walking paths safely connect to local streets. Two additional goals were equitable spaces for all students, including those in the special education program, and windows with views of the outdoors in every classroom.
This project was important for this community, where students had years of school reassignments due to district boundary changes. Therefore, a priority was to provide a stable educational environment with strong ties to the neighborhood. Intentionally placed bike and walking paths safely connect to local streets. Two additional goals were equitable spaces for all students, including those in the special education program, and windows with views of the outdoors in every classroom. The design for Prosper ISD’s third high school, Walnut Grove, unifies two key themes: a community grounded in tradition and a school district’s mission to prepare students for the 21st century. The main building is anchored by three monumental elements that host timeless pedagogies—an auditorium for performance, an arena for athletic competition and a forum where students, educators and the community can come together in both interior and exterior spaces. These components are expressed with a classical vocabulary that embodies symbols of learning.
The design for Prosper ISD’s third high school, Walnut Grove, unifies two key themes: a community grounded in tradition and a school district’s mission to prepare students for the 21st century. The main building is anchored by three monumental elements that host timeless pedagogies—an auditorium for performance, an arena for athletic competition and a forum where students, educators and the community can come together in both interior and exterior spaces. These components are expressed with a classical vocabulary that embodies symbols of learning. A private school founded in 1867, this facility became the city’s first public school in 1888. The school’s design has evolved from a simple schoolhouse to the complex, multifunctional campus it is today. Understanding each era’s influence helped align the school’s design with the local history and contemporary educational goals. The student-centered spaces support modern learning modes, technology, and hands-on facilities for athletics, fine arts, and career and technical education (CTE).
A private school founded in 1867, this facility became the city’s first public school in 1888. The school’s design has evolved from a simple schoolhouse to the complex, multifunctional campus it is today. Understanding each era’s influence helped align the school’s design with the local history and contemporary educational goals. The student-centered spaces support modern learning modes, technology, and hands-on facilities for athletics, fine arts, and career and technical education (CTE). This 3-story, 101,356 square foot state-of-the-art addition and renovation to an existing high school provides flexible spaces for numerous CTE, academic, and special education programs. The facility allows this fast-growth district to support an impressive array of course offerings that help students secure employment opportunities upon graduation and success in higher education.
This 3-story, 101,356 square foot state-of-the-art addition and renovation to an existing high school provides flexible spaces for numerous CTE, academic, and special education programs. The facility allows this fast-growth district to support an impressive array of course offerings that help students secure employment opportunities upon graduation and success in higher education. This high school renovation transforms a massive 1970’s windowless, brick building rife with security, daylight and infrastructural issues. The design focuses on the power of daylight, the wonder and delight of the local Mexican-American culture, high performance design and curriculum innovation through flexible space planning. The building is 200,000 sf, has the footprint of two football fields, is over 400′ long and is the heart of the campus. With each intervention, the existing building’s history and architecture are celebrated and given new life. In an area where 99% of it’s population is minority and 95% is economically disadvantaged, equity and representation of the community is crucial in this project.
This high school renovation transforms a massive 1970’s windowless, brick building rife with security, daylight and infrastructural issues. The design focuses on the power of daylight, the wonder and delight of the local Mexican-American culture, high performance design and curriculum innovation through flexible space planning. The building is 200,000 sf, has the footprint of two football fields, is over 400′ long and is the heart of the campus. With each intervention, the existing building’s history and architecture are celebrated and given new life. In an area where 99% of it’s population is minority and 95% is economically disadvantaged, equity and representation of the community is crucial in this project. The project replaced a 1950s one-story elementary school with a new two-story facility for 750 students. The existing school remained operational while the new facility was built on site, requiring careful planning to avoid disruption to the occupied campus. The design was shaped by the district’s educational specifications along with community engagement meetings resulting in the following guiding principles: open and welcoming; embedded in the natural setting; flexible, collaborative, and forward-thinking 21st century learning environment. The new facility transformed the existing campus of separate buildings into connected grade-level learning communities under one roof, with the library at the heart of the campus and multiple flex spaces connected to the outdoors.
The project replaced a 1950s one-story elementary school with a new two-story facility for 750 students. The existing school remained operational while the new facility was built on site, requiring careful planning to avoid disruption to the occupied campus. The design was shaped by the district’s educational specifications along with community engagement meetings resulting in the following guiding principles: open and welcoming; embedded in the natural setting; flexible, collaborative, and forward-thinking 21st century learning environment. The new facility transformed the existing campus of separate buildings into connected grade-level learning communities under one roof, with the library at the heart of the campus and multiple flex spaces connected to the outdoors. To meet the growing demand for STEM education, the district teamed up with local community partners to develop a robotics curriculum to increase the number of graduates participating in STEM & engineering programs. A former storage building has been transformed into a modern space for these programs with specialized labs and a competition arena. The renovated facility allows the district to host competitions and serves as a valuable resource for the entire community and all students, PreK-12.
To meet the growing demand for STEM education, the district teamed up with local community partners to develop a robotics curriculum to increase the number of graduates participating in STEM & engineering programs. A former storage building has been transformed into a modern space for these programs with specialized labs and a competition arena. The renovated facility allows the district to host competitions and serves as a valuable resource for the entire community and all students, PreK-12. Our modern 26-acre campus serves sixth to eighth graders, featuring a competition track and field, grandstands, and a detention pond essential for development. The design process was a collaborative effort with Middle School faculty, staff, and district administrators, focusing on security, building height, circulation, curriculum space adjacencies, and opportunities for flexible learning outside the classroom.
Our modern 26-acre campus serves sixth to eighth graders, featuring a competition track and field, grandstands, and a detention pond essential for development. The design process was a collaborative effort with Middle School faculty, staff, and district administrators, focusing on security, building height, circulation, curriculum space adjacencies, and opportunities for flexible learning outside the classroom. The Texas School for the Deaf provides publicly funded Pre-K–12 education for deaf and hard of hearing students from across the state. The new Welcome Center and Early Learning Center combines administrative offices, meeting spaces, and early childhood classrooms in a campus flagship. A series of intensive dialogues and meetings, focused on Deaf culture and held between the design team, school administrators, and the support community, laid the project foundation.
The Texas School for the Deaf provides publicly funded Pre-K–12 education for deaf and hard of hearing students from across the state. The new Welcome Center and Early Learning Center combines administrative offices, meeting spaces, and early childhood classrooms in a campus flagship. A series of intensive dialogues and meetings, focused on Deaf culture and held between the design team, school administrators, and the support community, laid the project foundation. The Tomball ISD Early Excellence Academy is a 57,289 SF facility serving 3 and 4 year old pre-kindergarten students in Tomball ISD. The fully new-construction campus houses approximately 550 early learners and is the first dedicated early childhood learning center in Tomball ISD. The design of the space is rooted in biophilic elements that evoke curiosity and connection to the natural world. With a design concept rooted in scale and growth, an immersive experience is curated as the learner journeys through the space.
The Tomball ISD Early Excellence Academy is a 57,289 SF facility serving 3 and 4 year old pre-kindergarten students in Tomball ISD. The fully new-construction campus houses approximately 550 early learners and is the first dedicated early childhood learning center in Tomball ISD. The design of the space is rooted in biophilic elements that evoke curiosity and connection to the natural world. With a design concept rooted in scale and growth, an immersive experience is curated as the learner journeys through the space. The school represents a comprehensive and innovative approach to design, community integration, and sustainability, significantly transforming the educational landscape for grades two through five. This state-of-the-art campus is a source of pride for the community, embodying a strong commitment to educational excellence and long-term sustainability. The project consolidates three previously separate schools into one cohesive 79,500 square foot, two-story site, designed to address both current needs and future growth projections.
The school represents a comprehensive and innovative approach to design, community integration, and sustainability, significantly transforming the educational landscape for grades two through five. This state-of-the-art campus is a source of pride for the community, embodying a strong commitment to educational excellence and long-term sustainability. The project consolidates three previously separate schools into one cohesive 79,500 square foot, two-story site, designed to address both current needs and future growth projections.