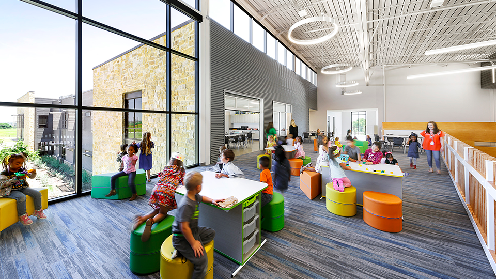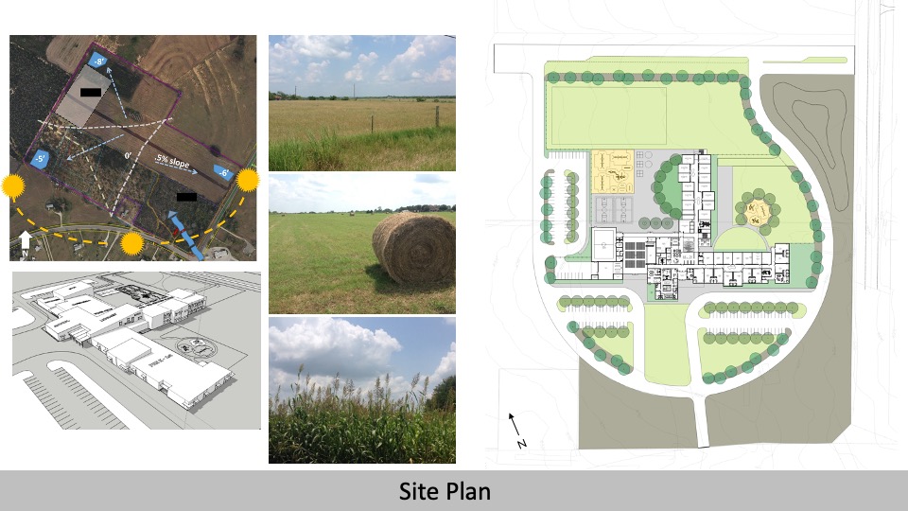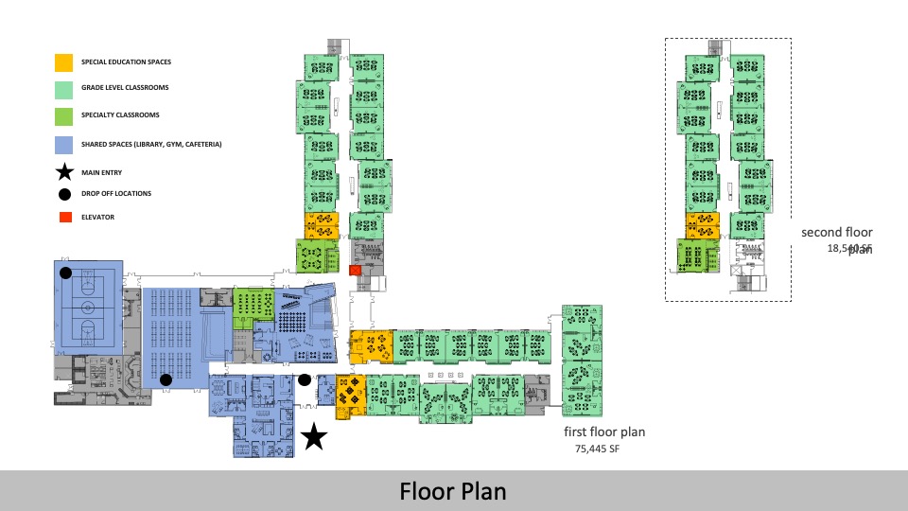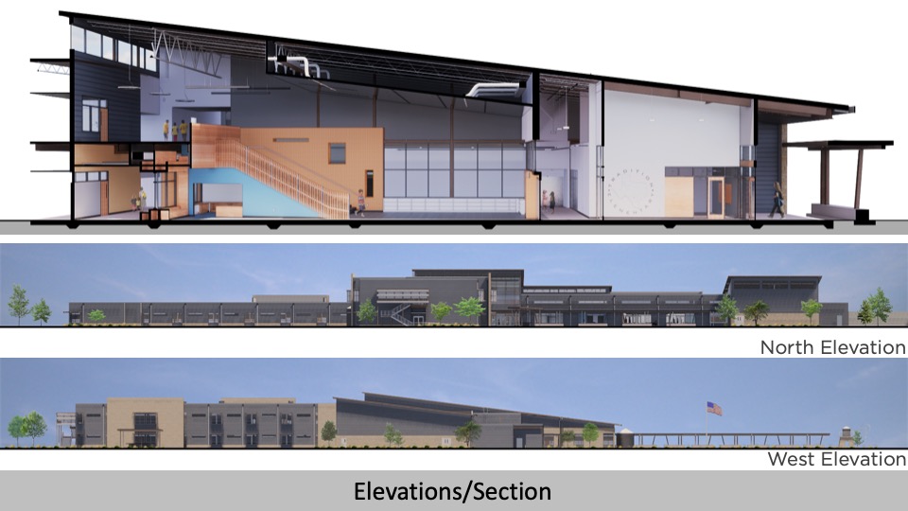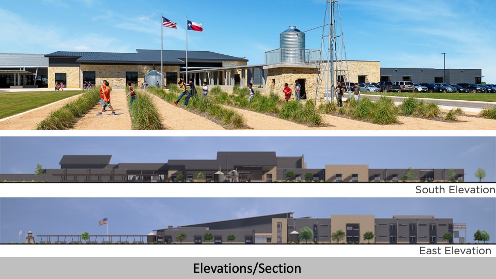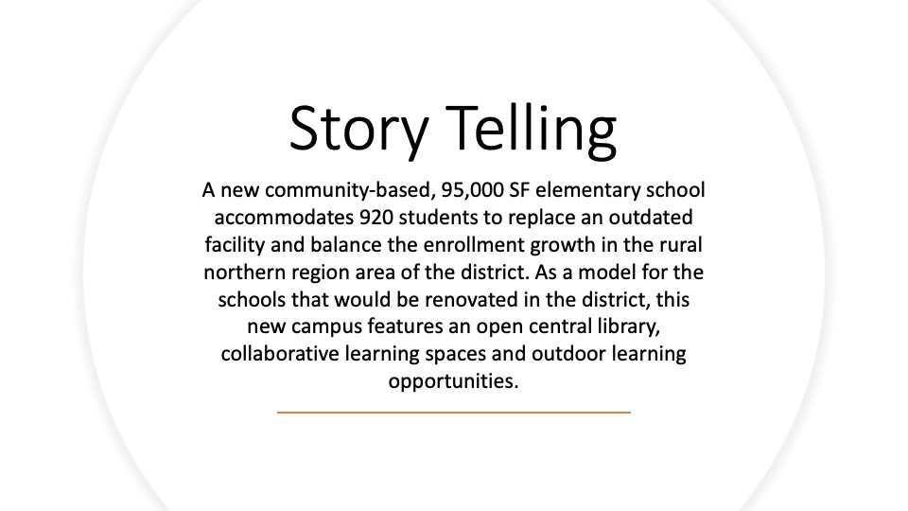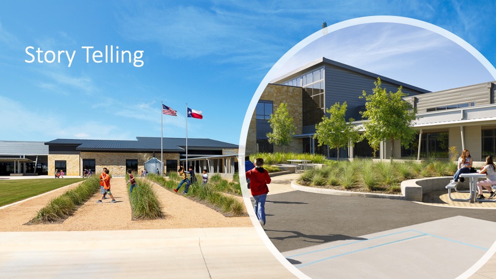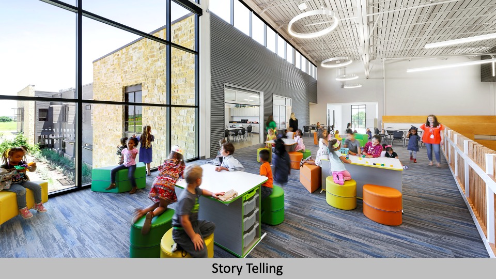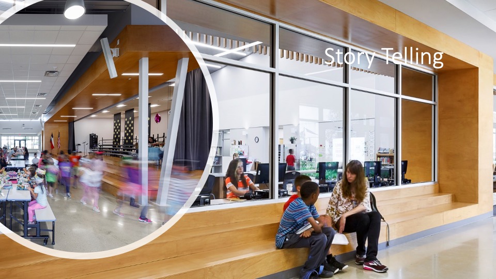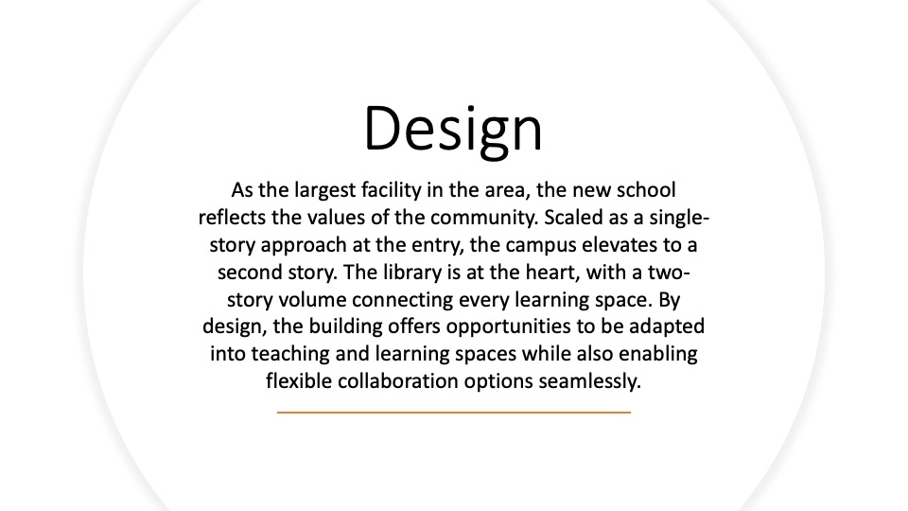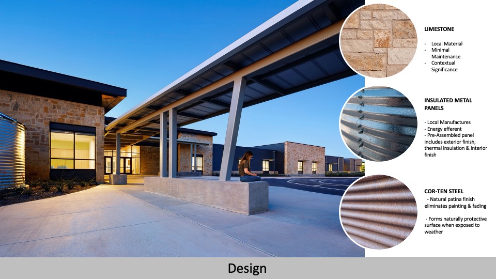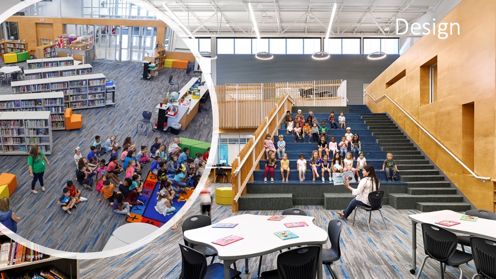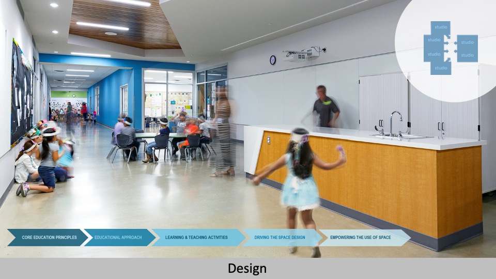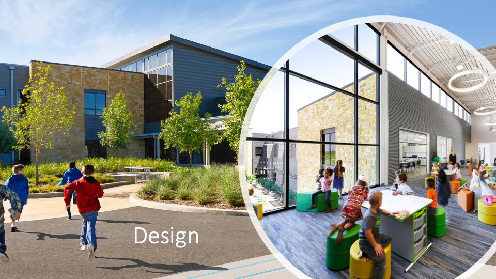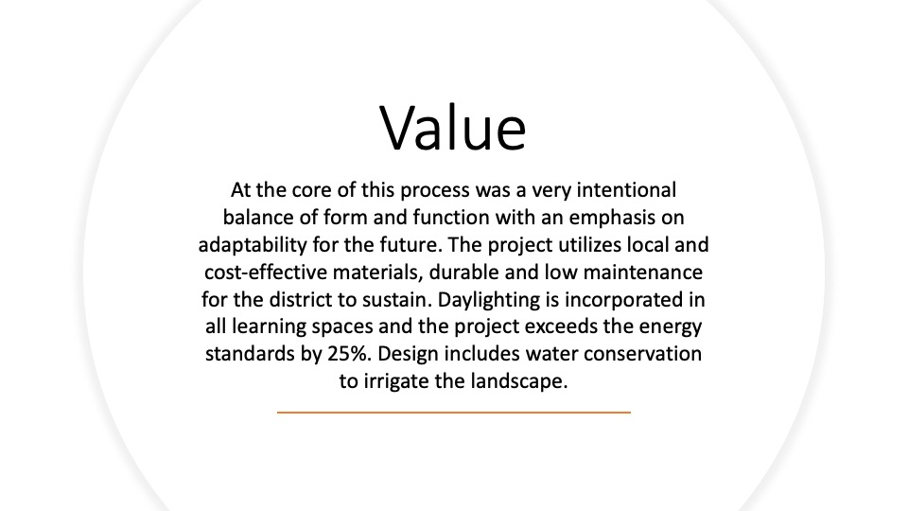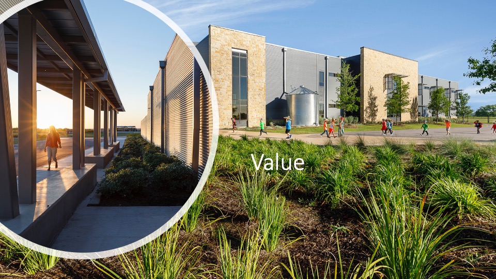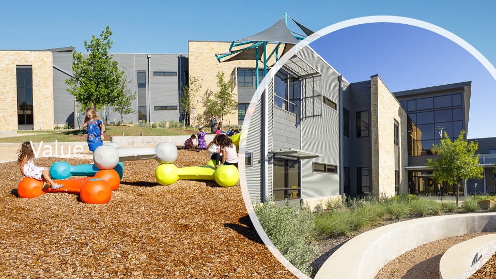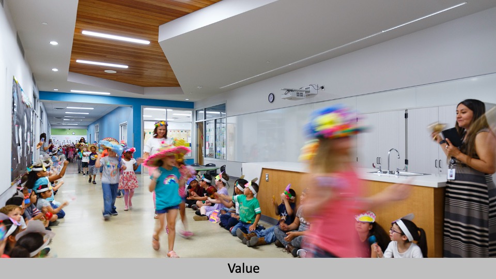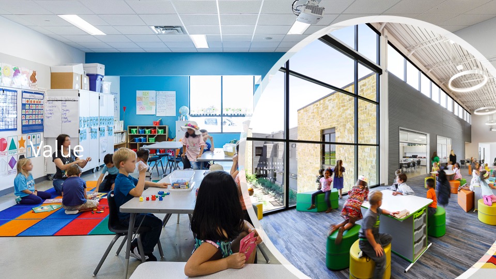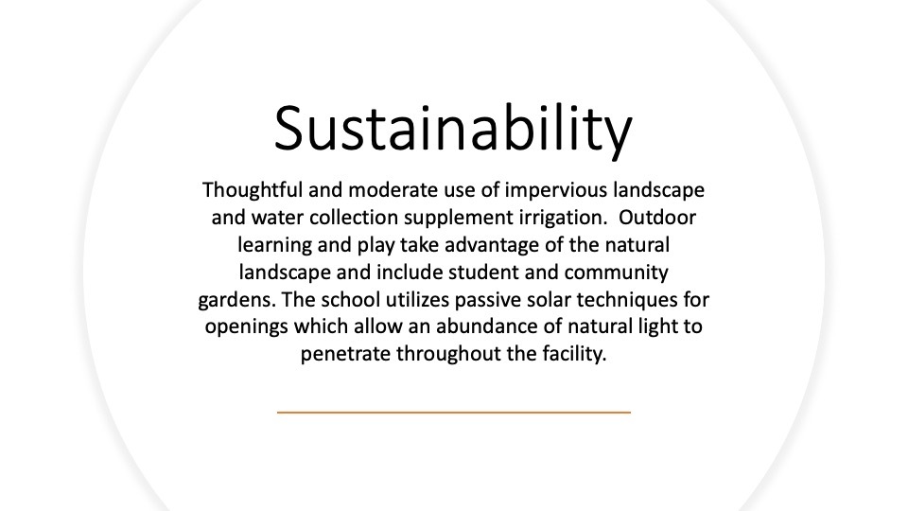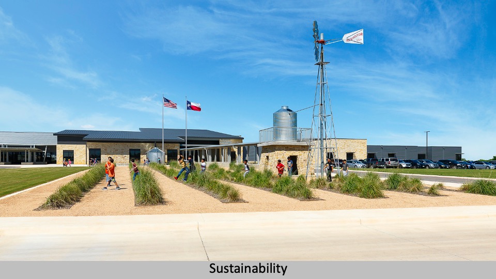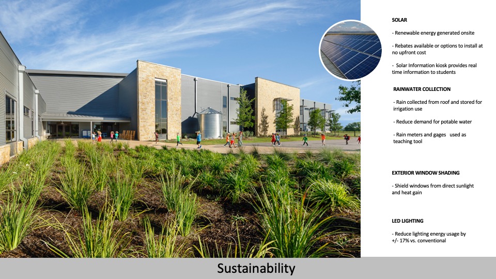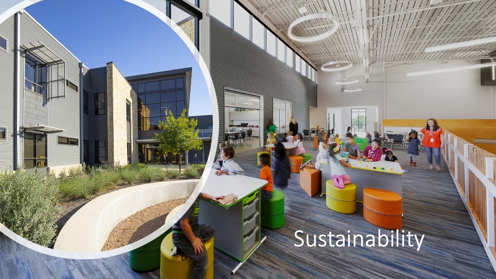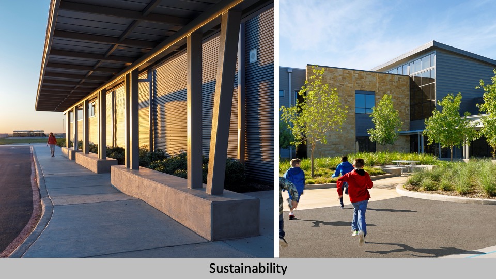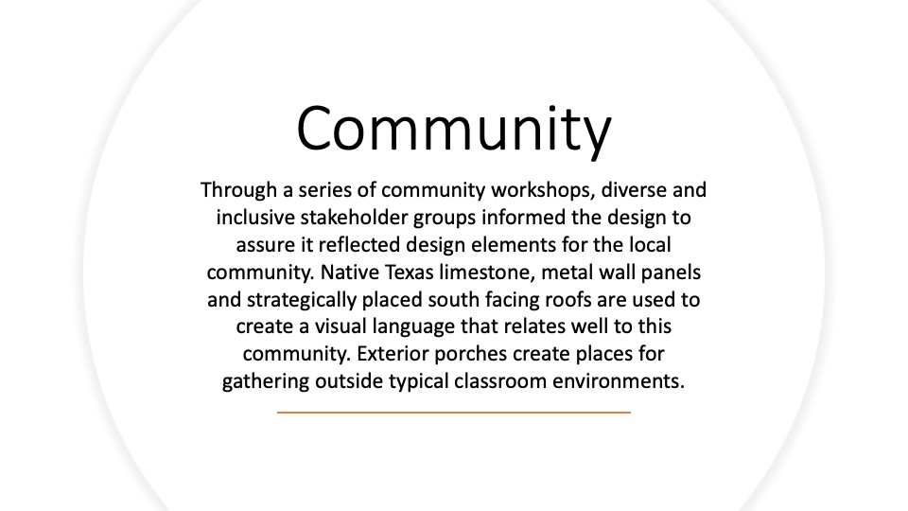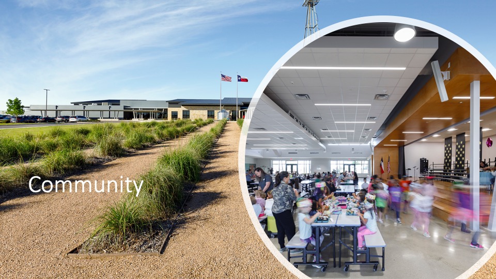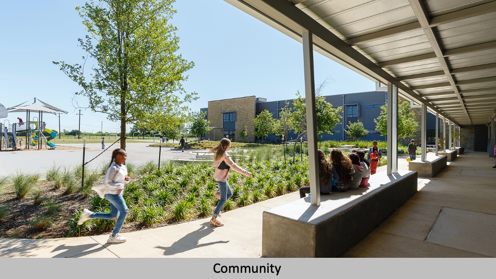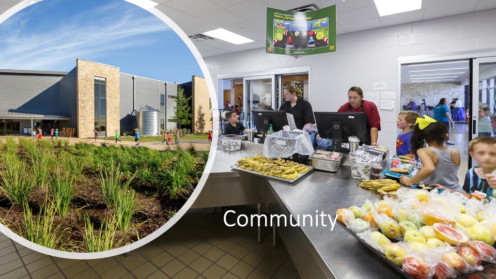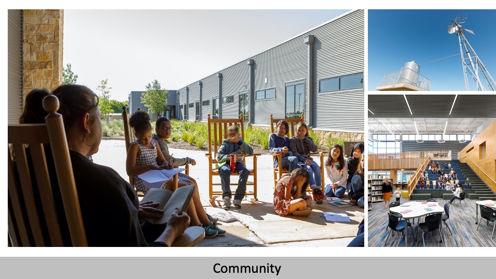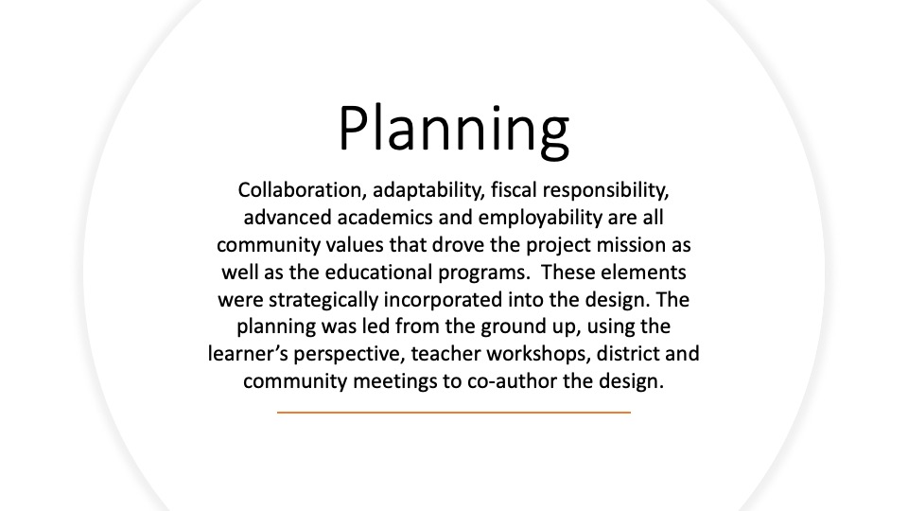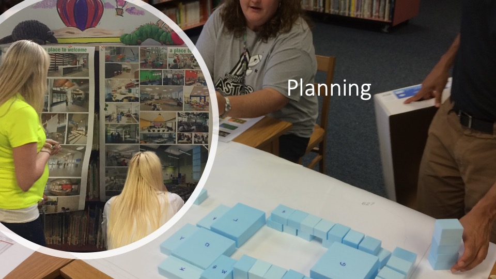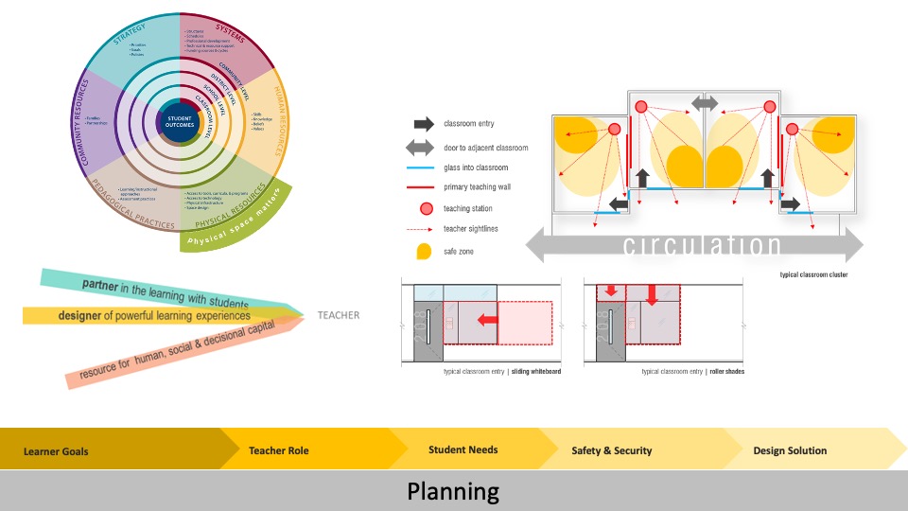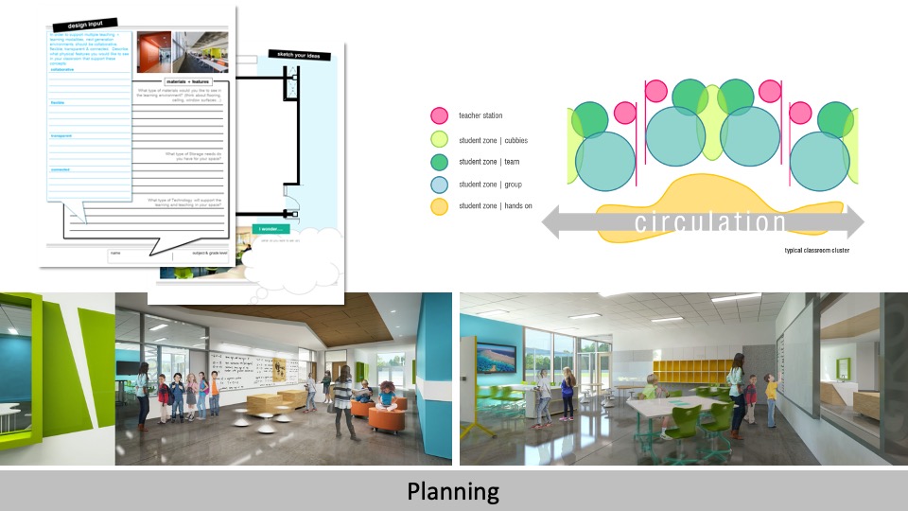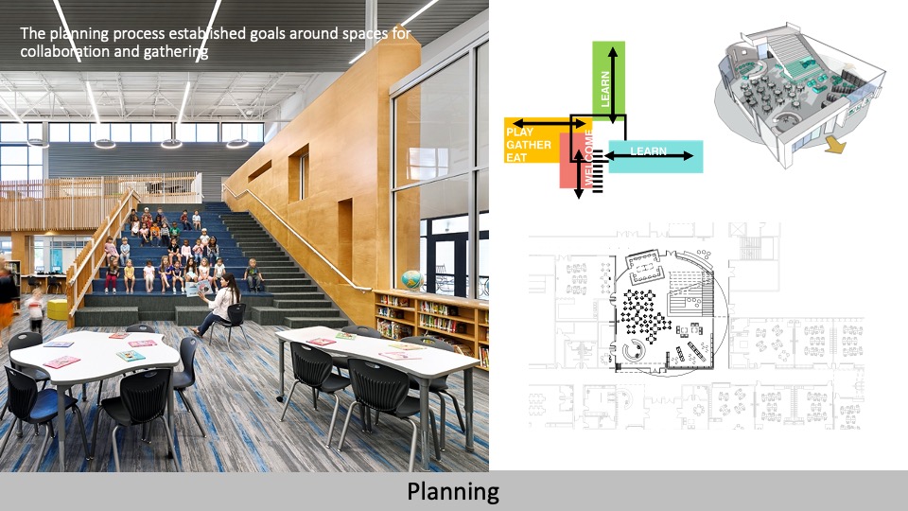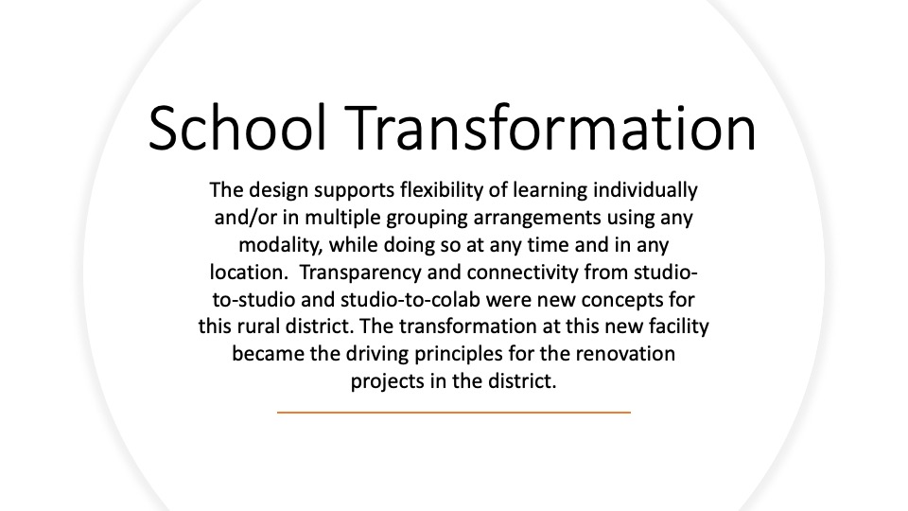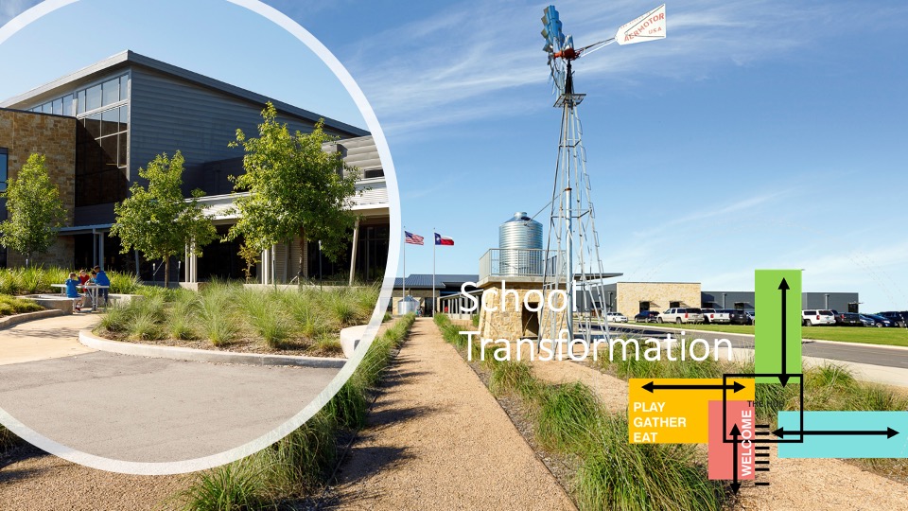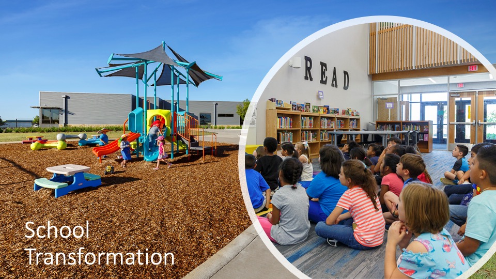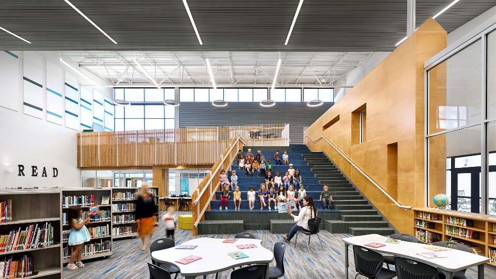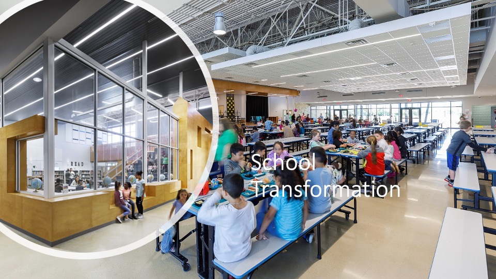East Central ISD—Tradition Elementary School
Architect: LPA
A new community-based, 95,000 SF elementary school accommodates 920 students to replace an outdated facility and balance the enrollment growth in the rural northern region area of the district. As a model for the schools that would be renovated in the district, this new campus features an open central library, collaborative learning spaces and outdoor learning opportunities.
Design
As the largest facility in the area, the new school reflects the values of the community. Scaled as a single-story approach at the entry, the campus elevates to a second story. The library is at the heart, with a two-story volume connecting every learning space. By design, the building offers opportunities to be adapted into teaching and learning spaces while also enabling flexible collaboration options seamlessly.
Value
At the core of this process was a very intentional balance of form and function with an emphasis on adaptability for the future. The project utilizes local and cost-effective materials, durable and low maintenance for the district to sustain. Daylighting is incorporated in all learning spaces and the project exceeds the energy standards by 25%. Design includes water conservation to irrigate the landscape.
Sustainability
The design includes thoughtful use of impervious cover, landscape, and water collection to supplement irrigation. Outdoor learning areas take advantage of the natural landscape and include student and community gardens. It utilizes passive solar techniques in the design of openings which allow natural light to penetrate throughout the facility without adding surplus solar gain to the cooling load. The orientation of buildings are designed to provide shading to the outdoor learning areas.
Community
Through a series of community workshops, diverse and inclusive stakeholder groups informed the design to assure it reflected design elements for the local community. Native Texas limestone, metal wall panels and strategically placed south facing roofs are used to create a visual language that relates well to this community. Exterior porches create places for gathering and learning outside the normal classroom environments.
Planning
Collaboration, adaptability, fiscal responsibility, advanced academics and employability are all community values that drove the project mission as well as the educational programs. These elements were strategically incorporated into the design. The planning was led from the ground up, using the learner’s perspective, teacher workshops, district and community meetings to co-author the design.
School Transformation
“The design supports flexibility of learning individually and/or in multiple grouping arrangements using any modality, while doing so at any time and in any location. Transparency and connectivity from studio-to-studio and studio-to-colab were new concepts for this rural district. The transformation at this new facility became the driving principles for the renovation projects in the district.
![]() Star of Distinction Category Winner
Star of Distinction Category Winner

