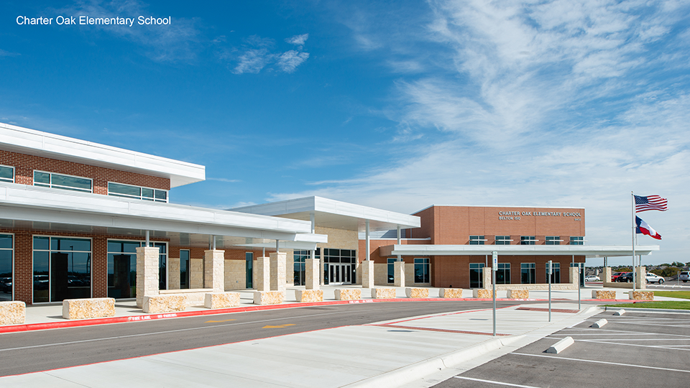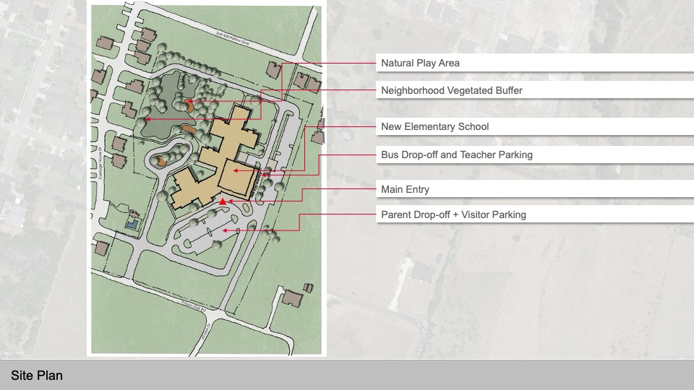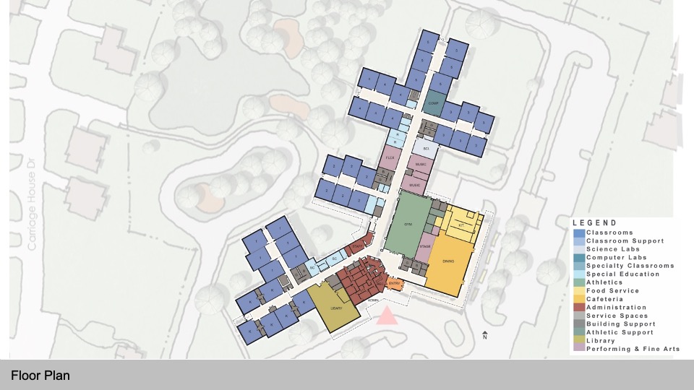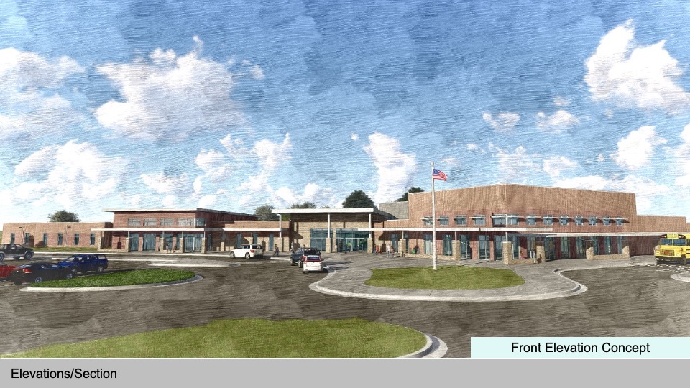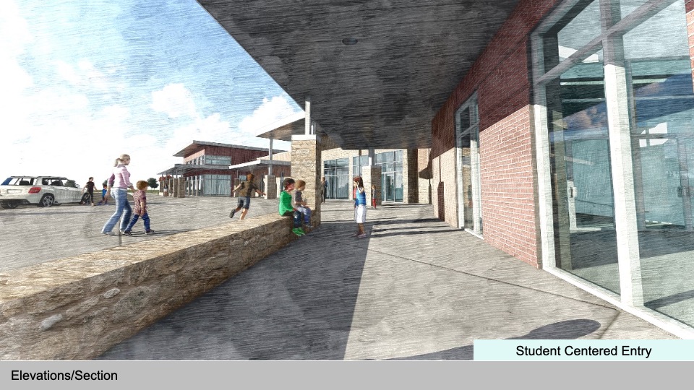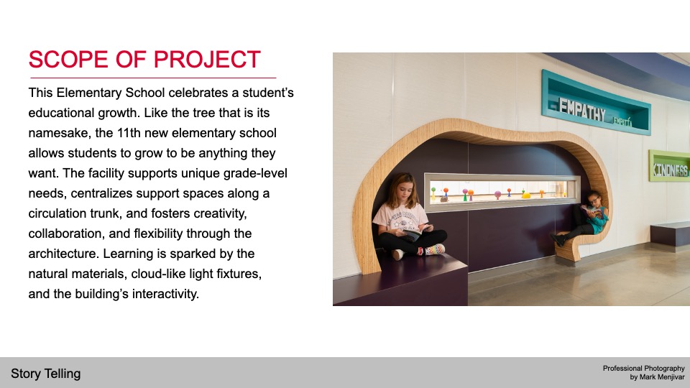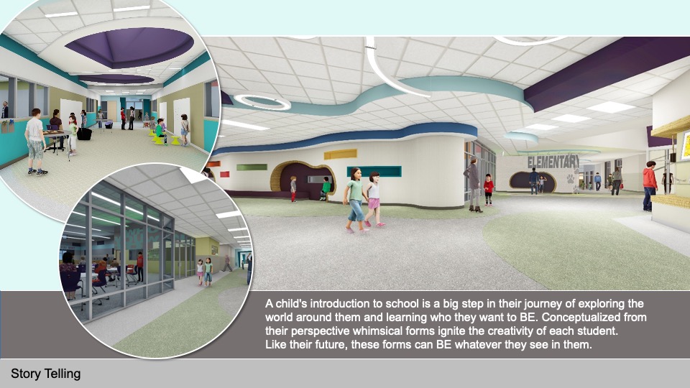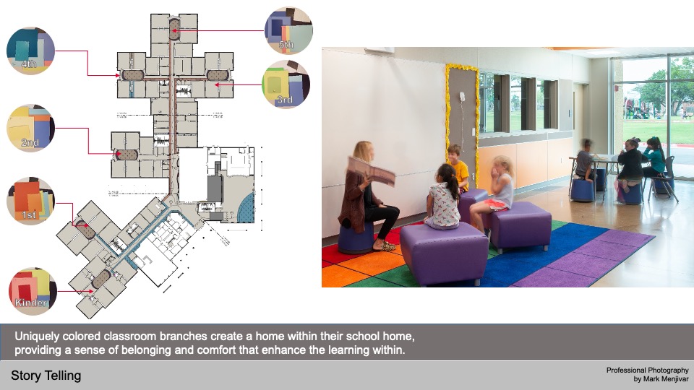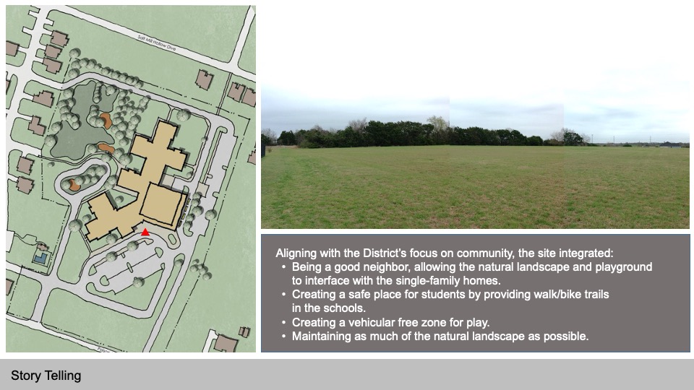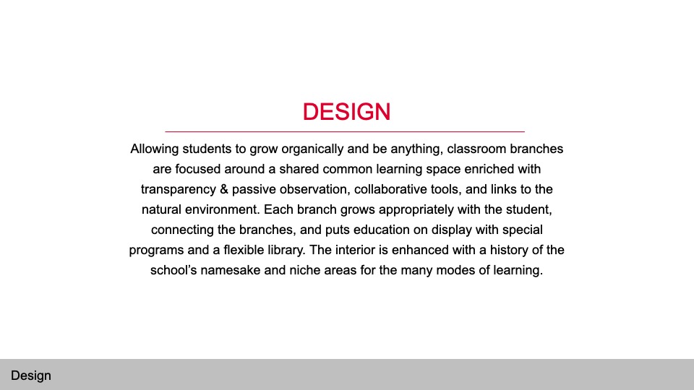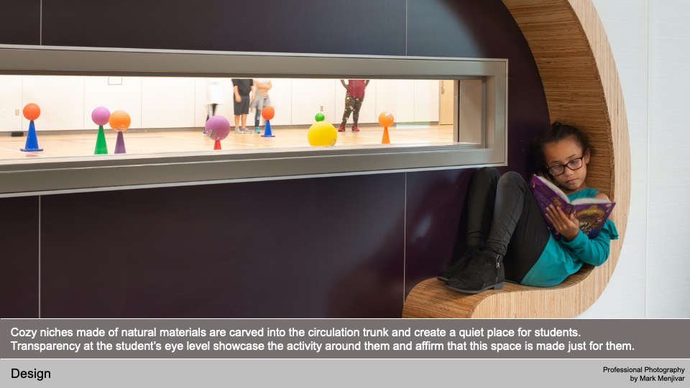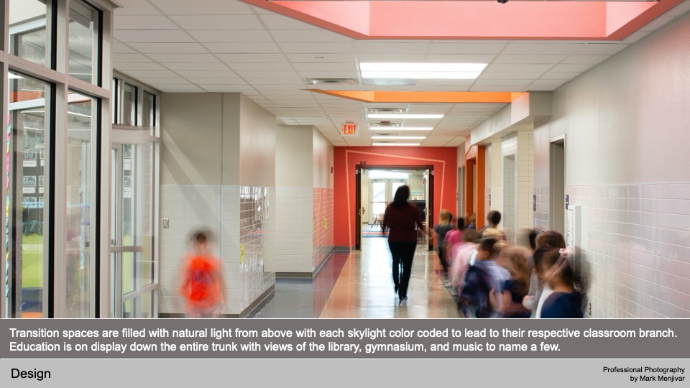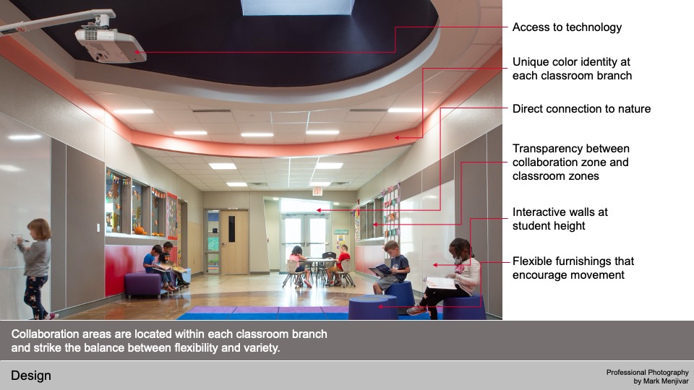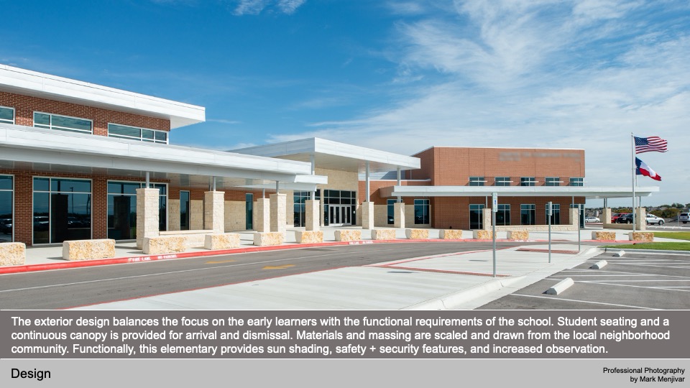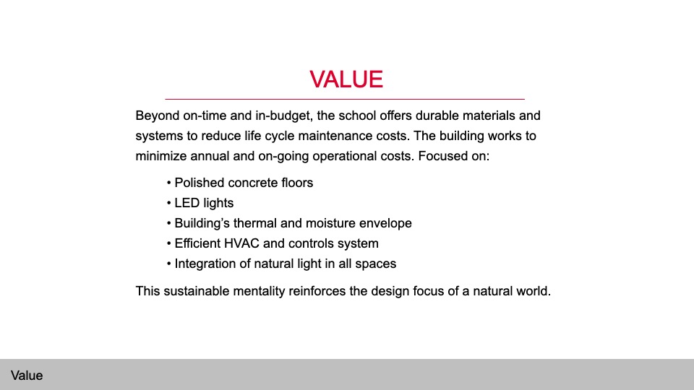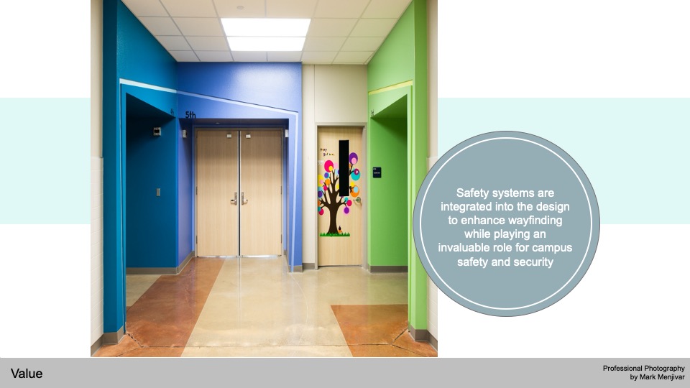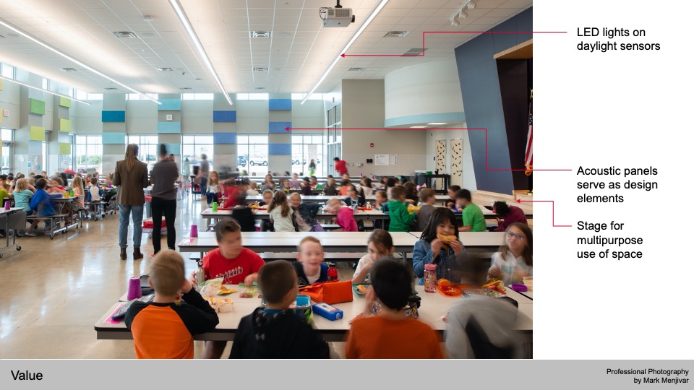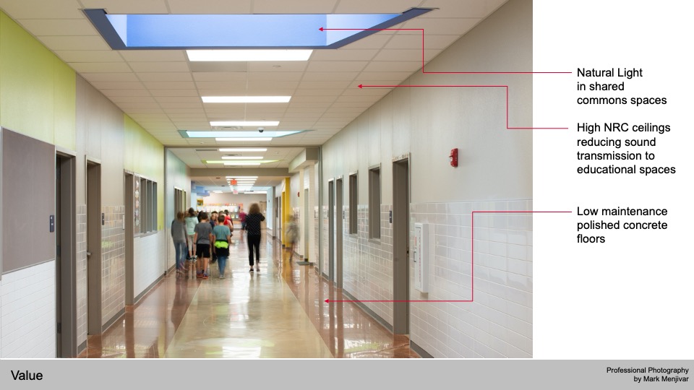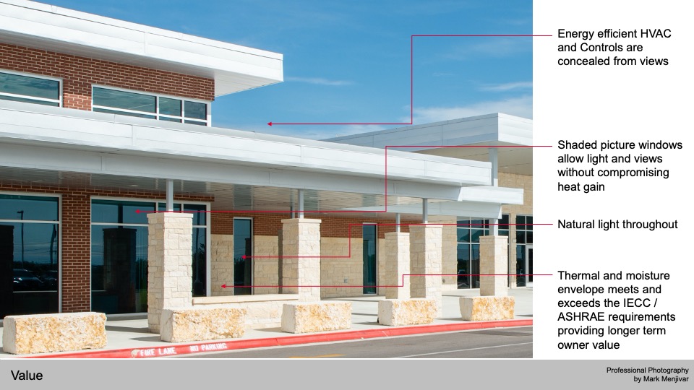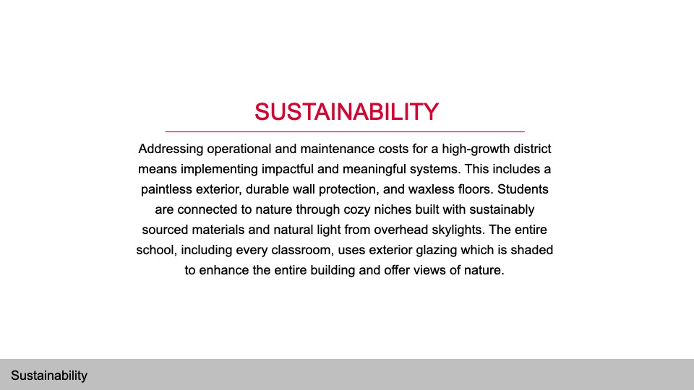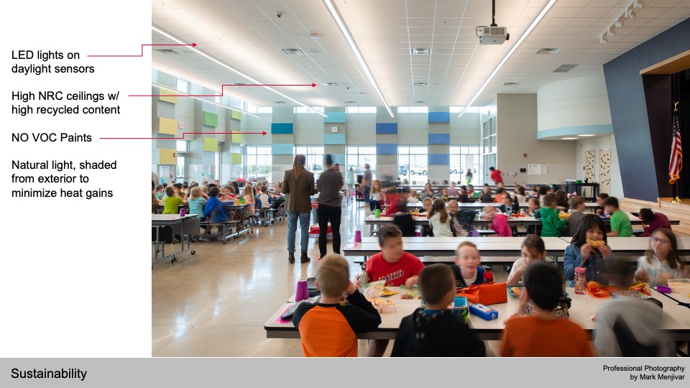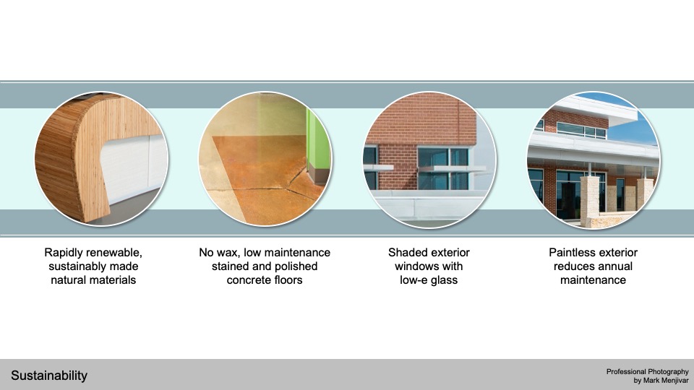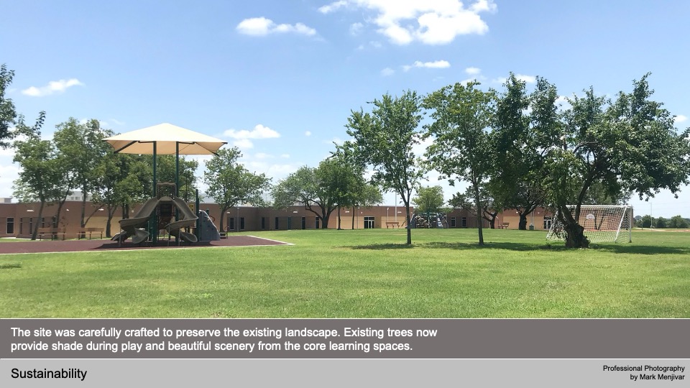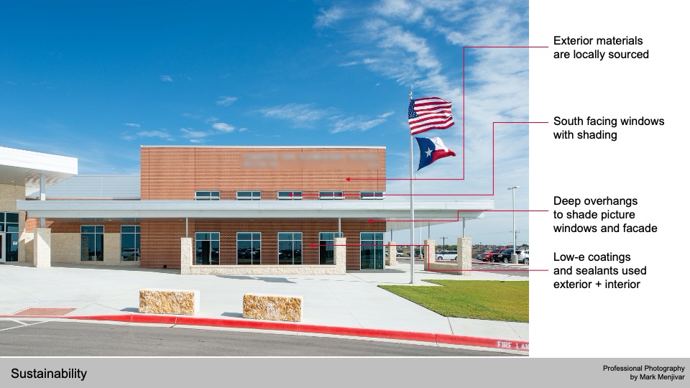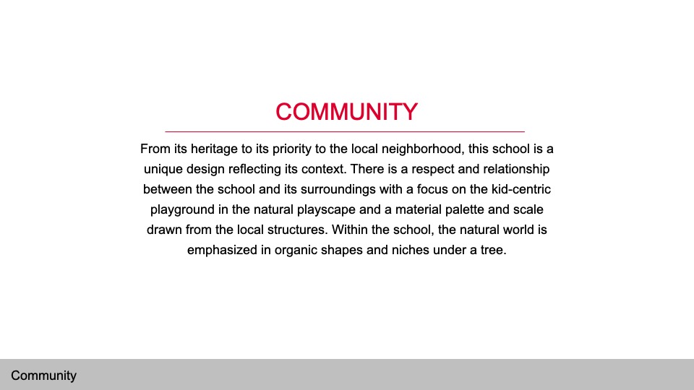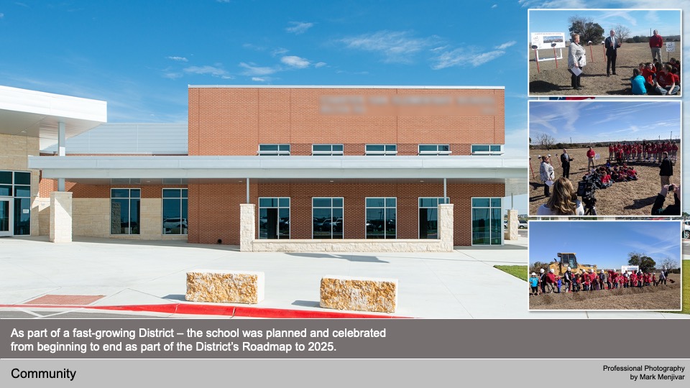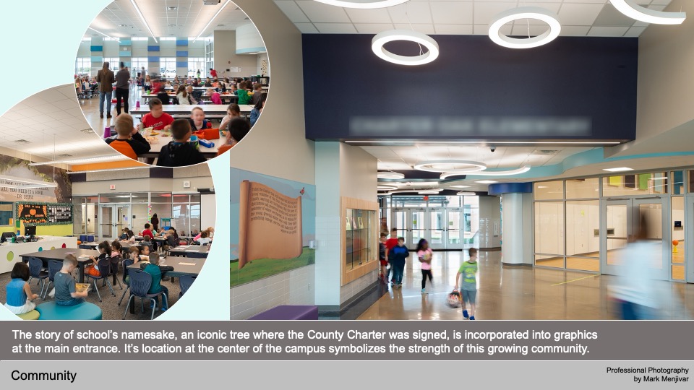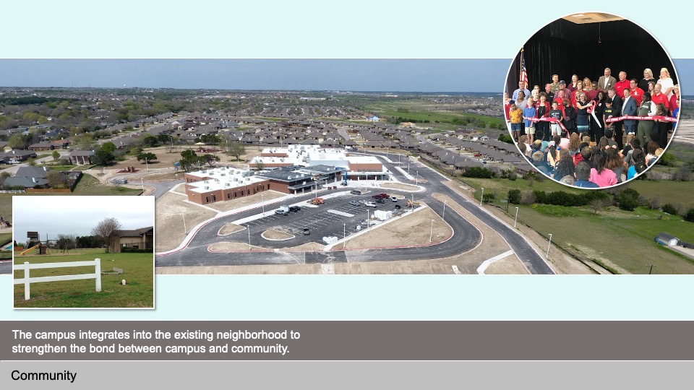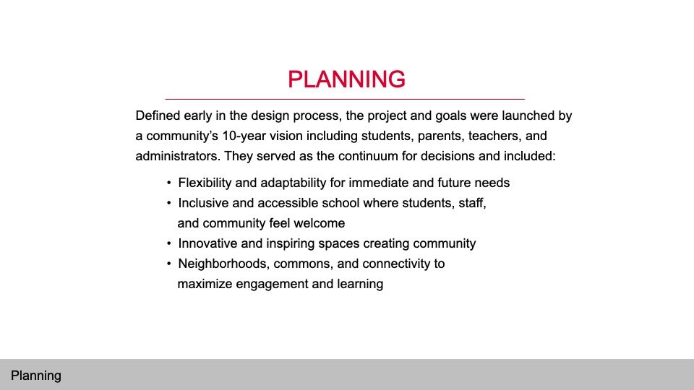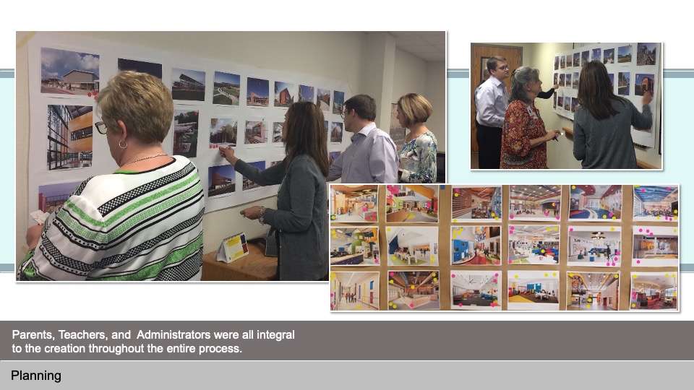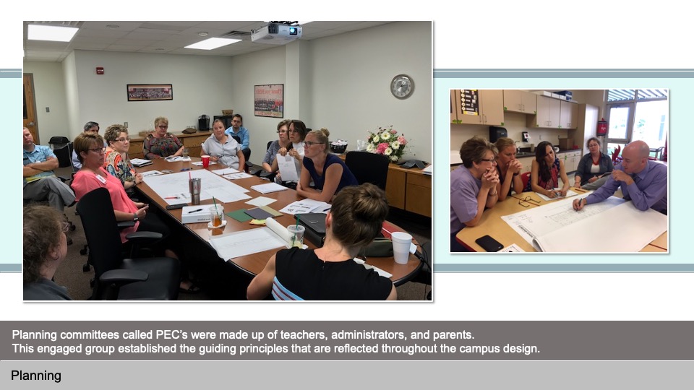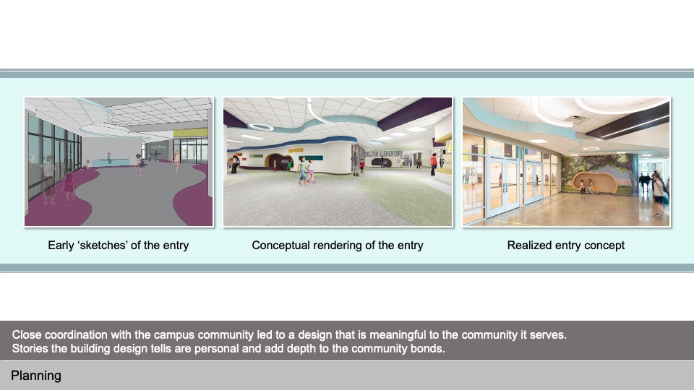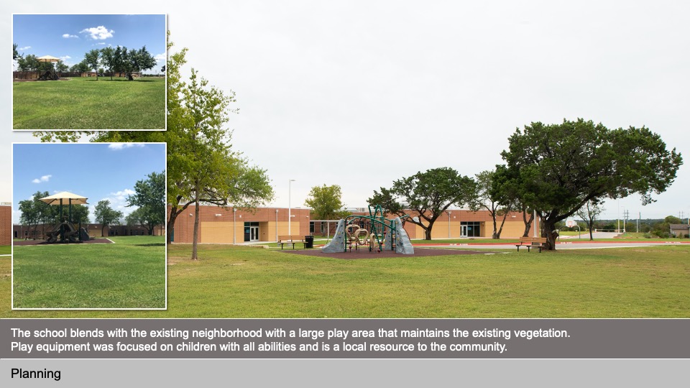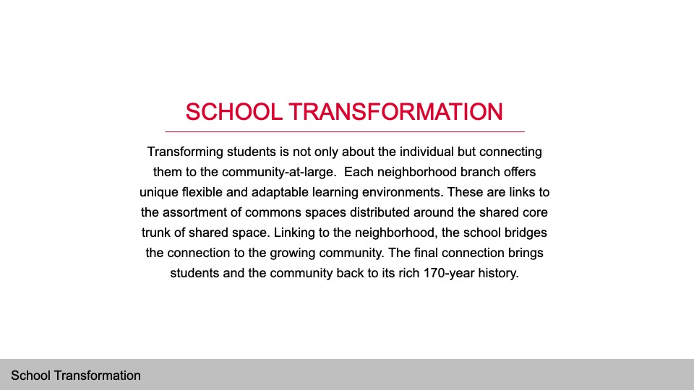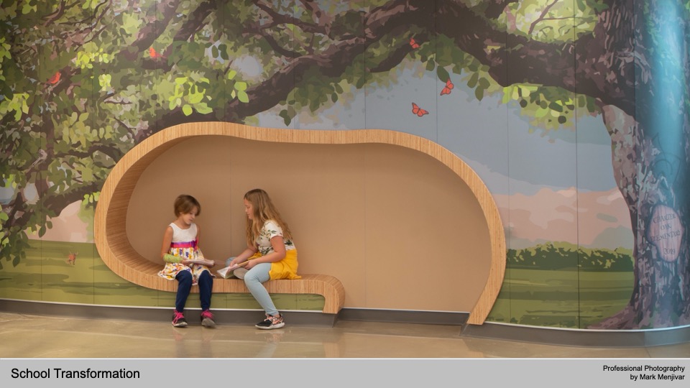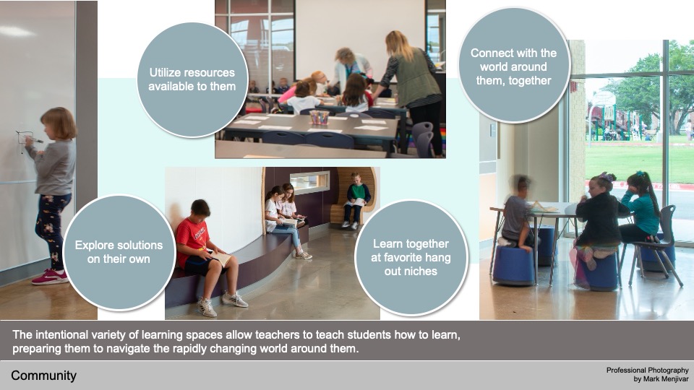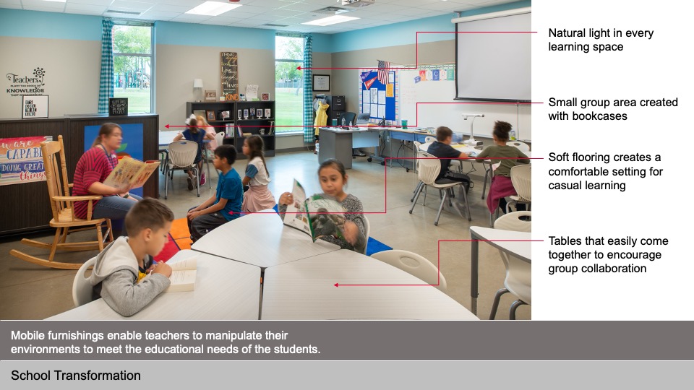Belton ISD—Charter Oak Elementary School
Architect: O’Connell Robertson
This Elementary School celebrates a student’s educational growth. Like the tree that is its namesake, the 11th new elementary school allows students to grow to be anything they want. The facility supports unique grade-level needs, centralizes support spaces along a circulation trunk, and fosters creativity, collaboration, and flexibility through the architecture. Learning is sparked by the natural materials, cloud-like light fixtures, and the building’s interactivity.
Design
Allowing students to grow organically and be anything, classroom branches are focused around a shared common learning space enriched with transparency & passive observation, collaborative tools, and links to the natural environment. Each branch grows appropriately with the student, connecting the branches, and puts education on display with special programs and a flexible library. The interior is enhanced with a history of the school’s namesake and niche areas for the many modes of learning.
Value
Beyond on-time and in-budget, the school offers durable materials and systems to reduce life cycle maintenance costs. The building works to minimize annual and on-going operational costs.
Focused on:
- Polished concrete floors
- LED lights
- Building’s thermal and moisture envelope
- Efficient HVAC and controls system
- Integration of natural light in all spaces
This sustainable mentality reinforces the design focus of a natural world.
Sustainability
Addressing operational and maintenance costs for a high-growth district means implementing impactful and meaningful systems. This includes a paintless exterior, durable wall protection, and waxless floors. Students are connected to nature through cozy niches built with sustainably sourced materials and natural light from overhead skylights. The entire school, including every classroom, uses exterior glazing which is shaded to enhance the entire building and offer views of nature.
Community
From its heritage to its priority to the local neighborhood, this school is a unique design reflecting its context. There is a respect and relationship between the school and its surroundings with a focus on the kid-centric playground in the natural playscape and a material palette and scale drawn from the local structures. Within the school, the natural world is emphasized in organic shapes and niches under a tree.
Planning
Defined early in the design process, the project and goals were launched by a community’s 10-year vision including students, parents, teachers, and administrators. They served as the continuum for decisions and included:
- Flexibility and adaptability for immediate and future needs
- Inclusive and accessible school where students, staff, and community feel welcome
- Innovative and inspiring spaces creating community
- Neighborhoods, commons, and connectivity to maximize engagement and learning
School Transformation
Transforming students is not only about the individual but connecting them to the community-at-large. Each neighborhood branch offers unique flexible and adaptable learning environments. These are links to the assortment of commons spaces distributed around the shared core trunk of shared space. Linking to the neighborhood, the school bridges the connection to the growing community. The final connection brings students and the community back to its rich 170-year history.
![]() Star of Distinction Category Winner
Star of Distinction Category Winner

