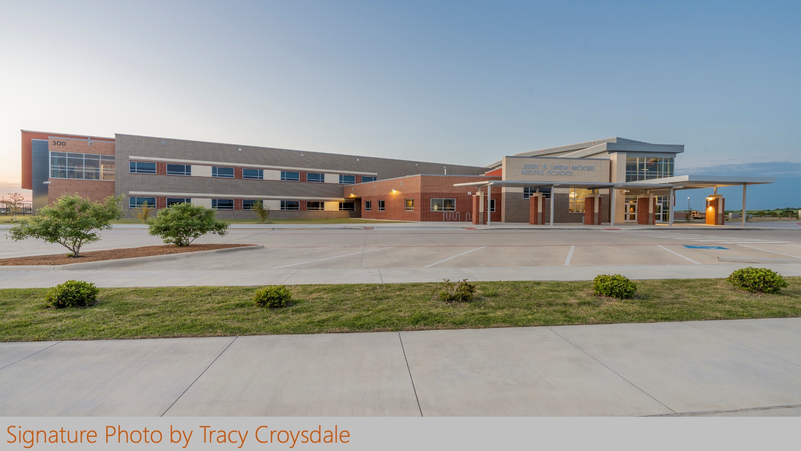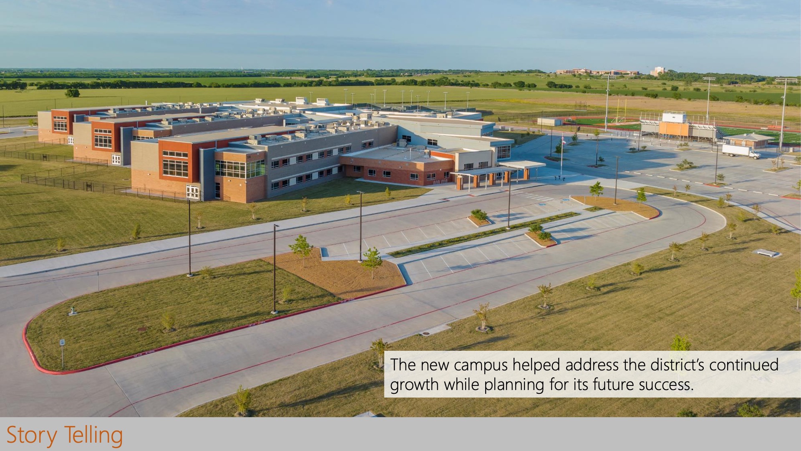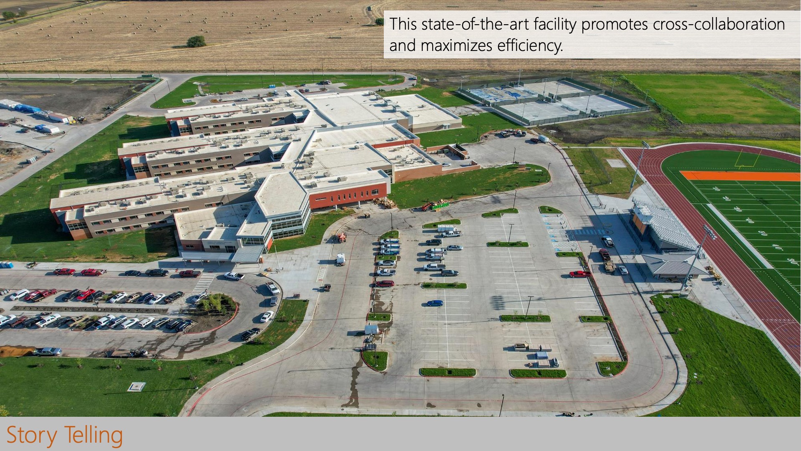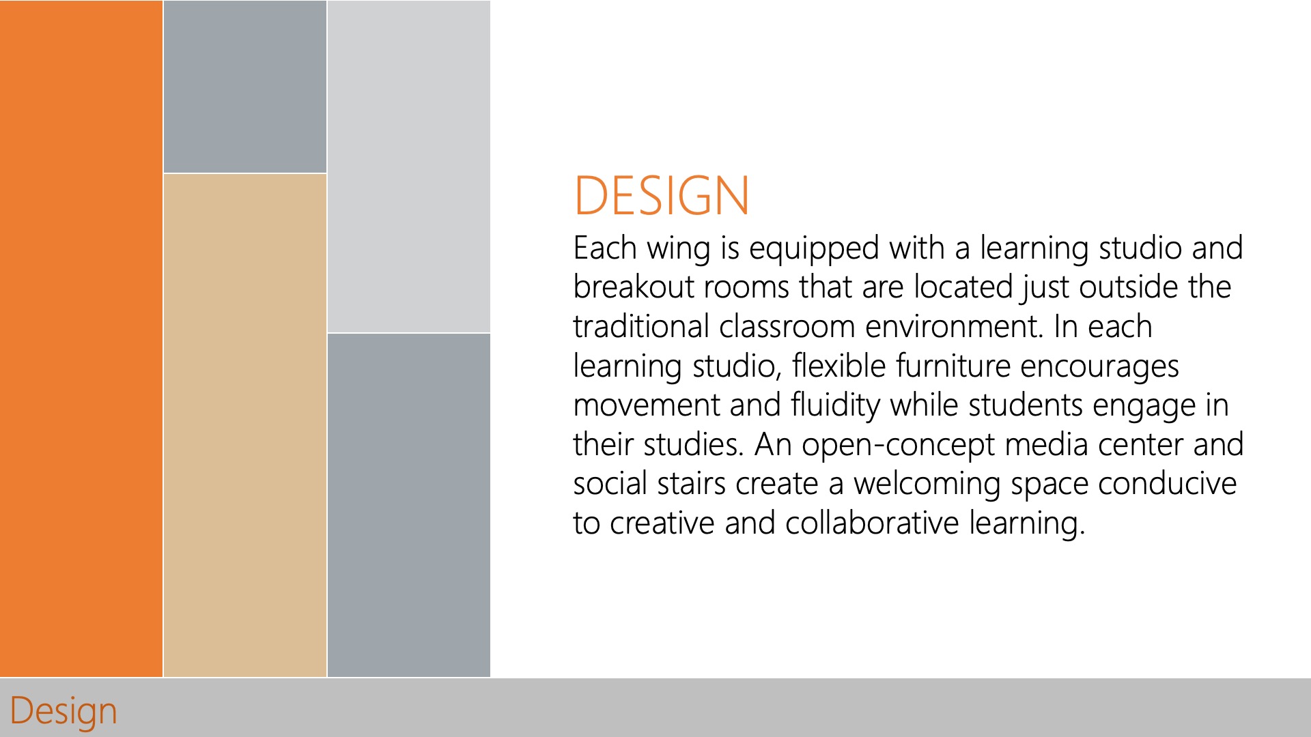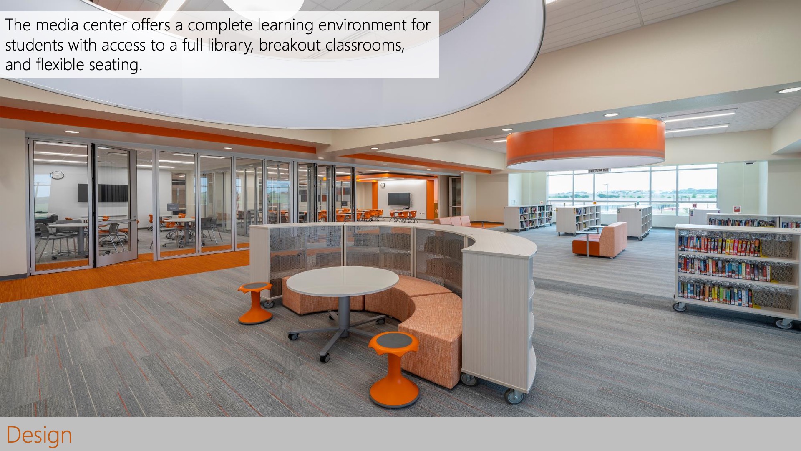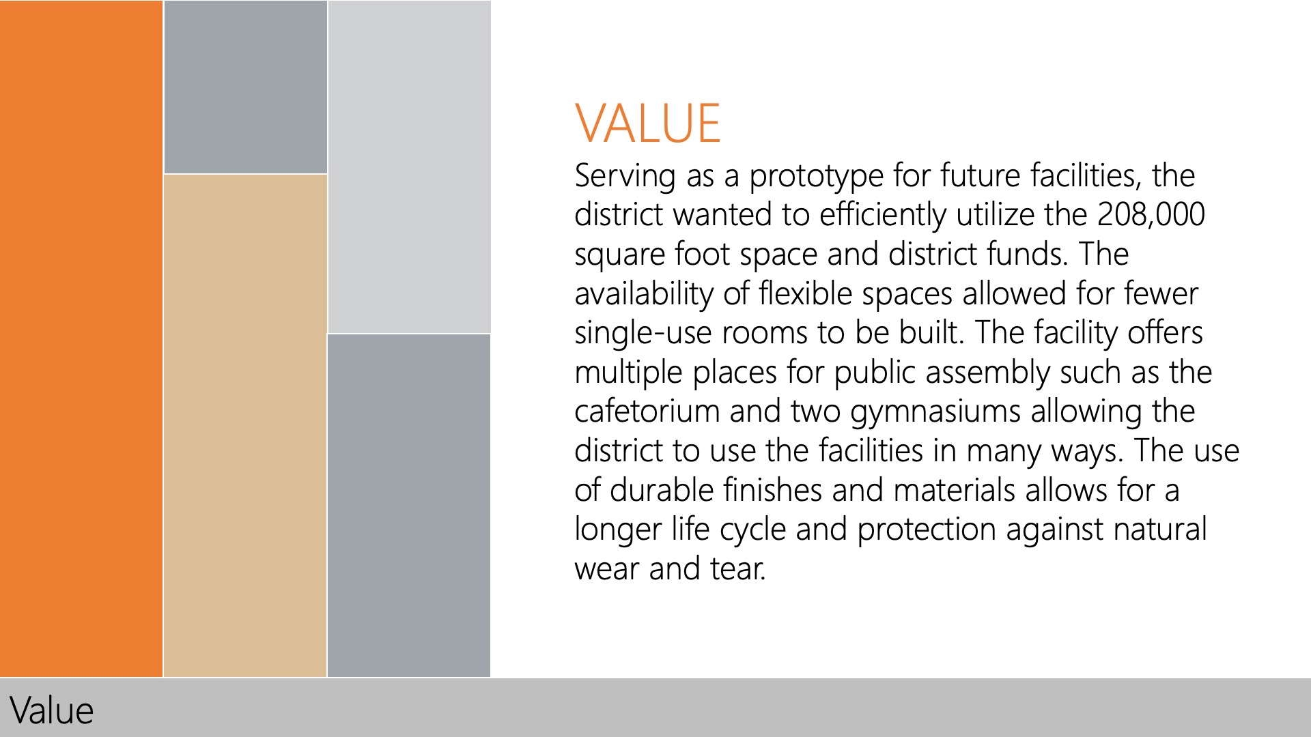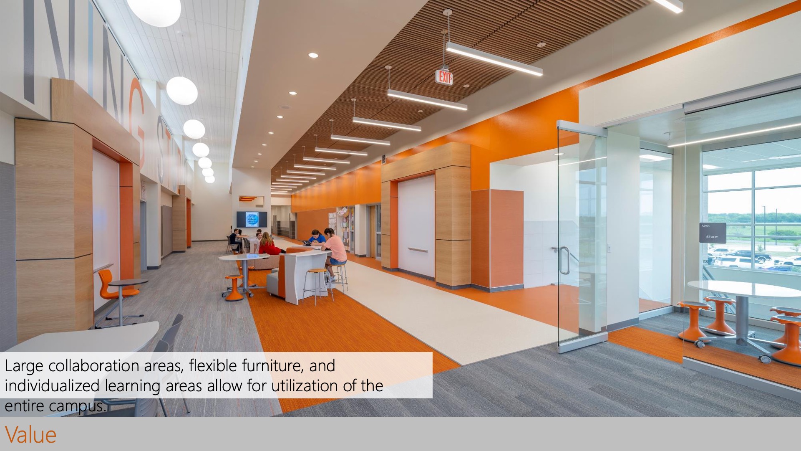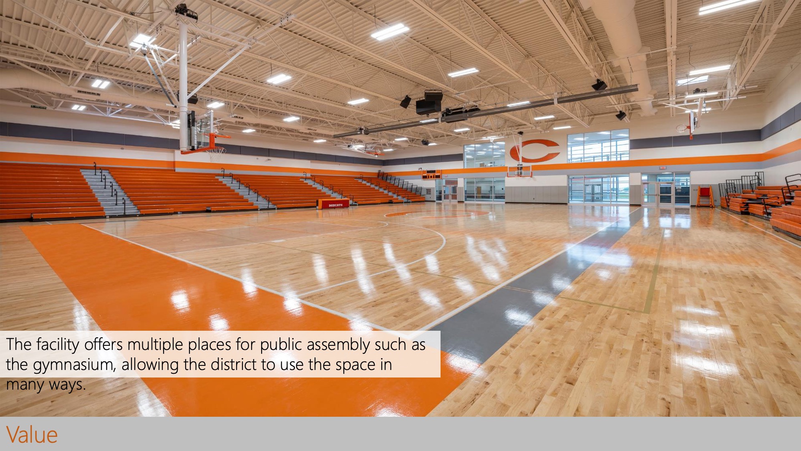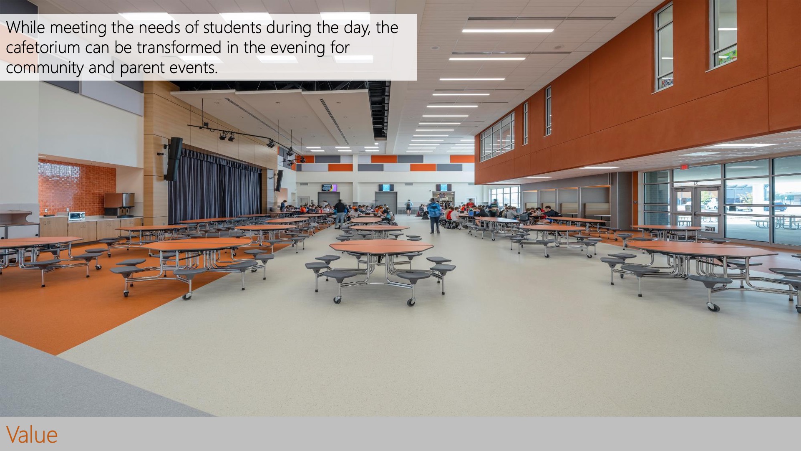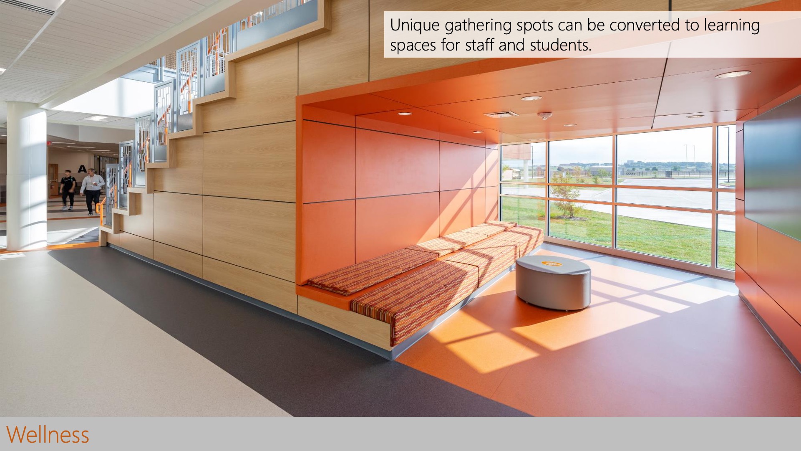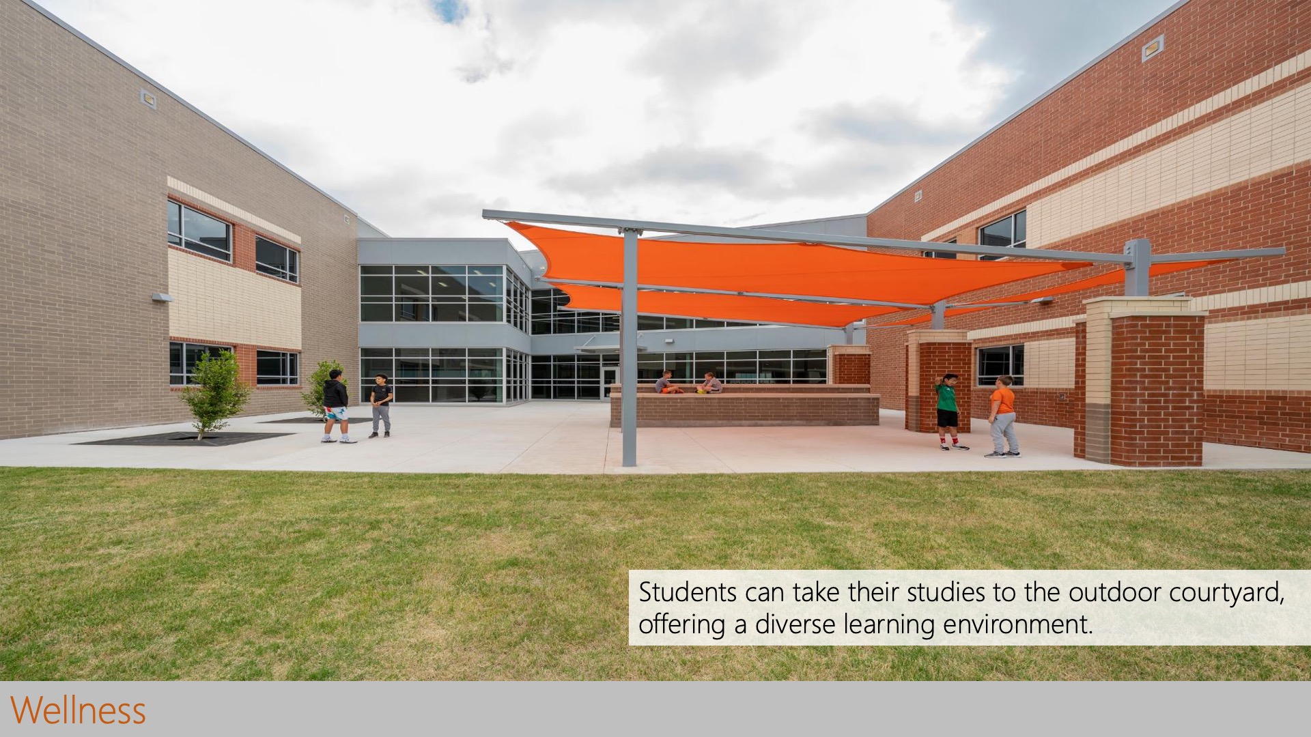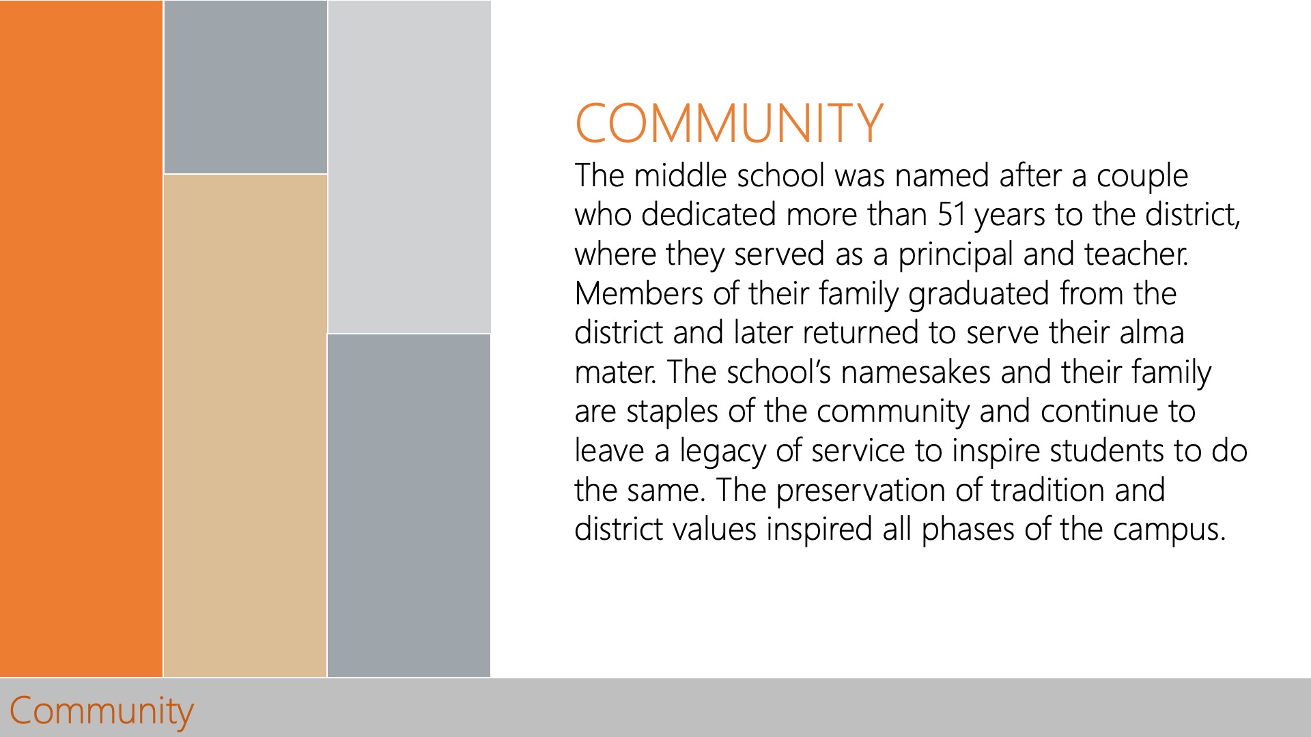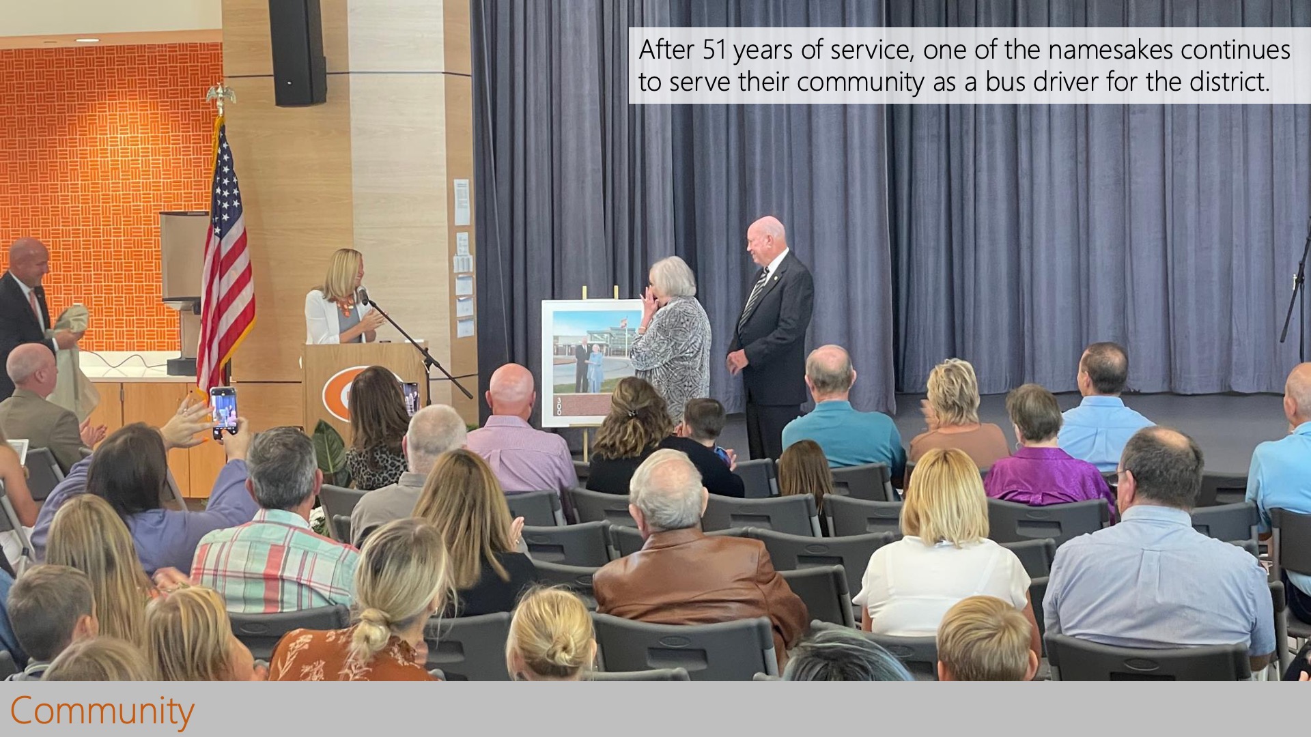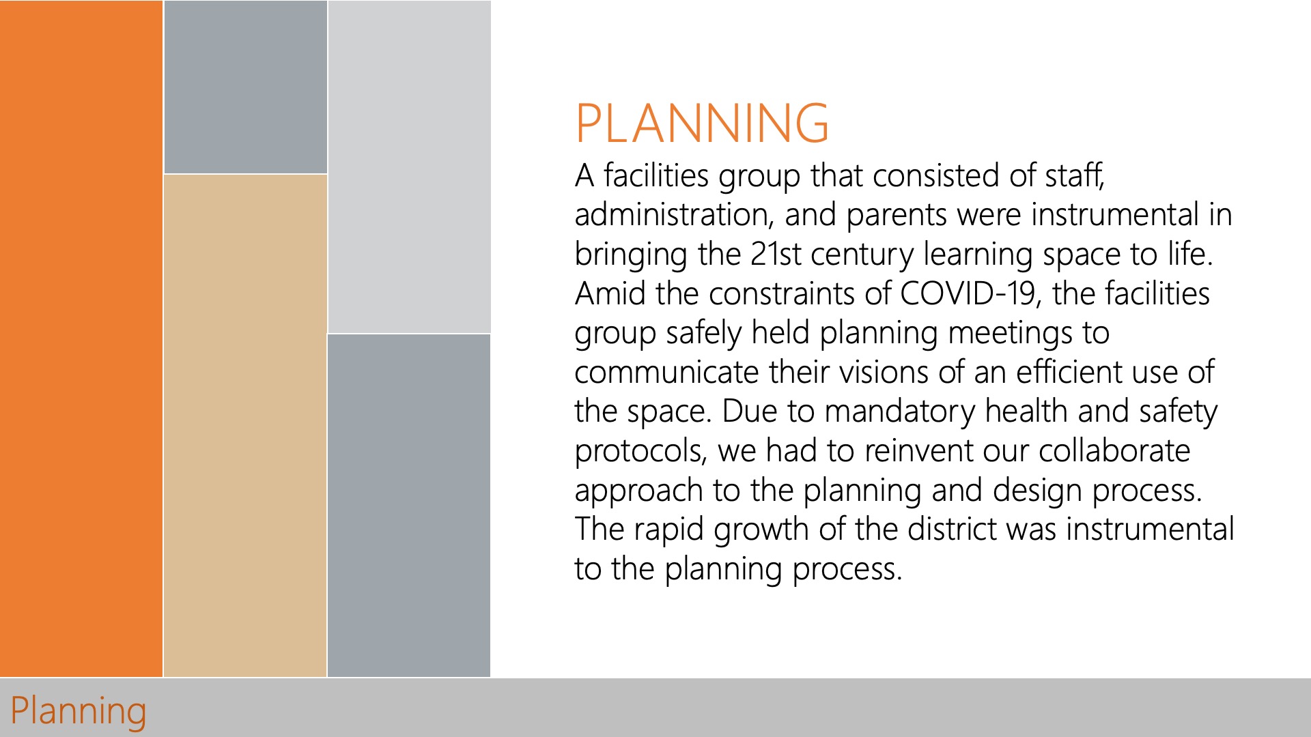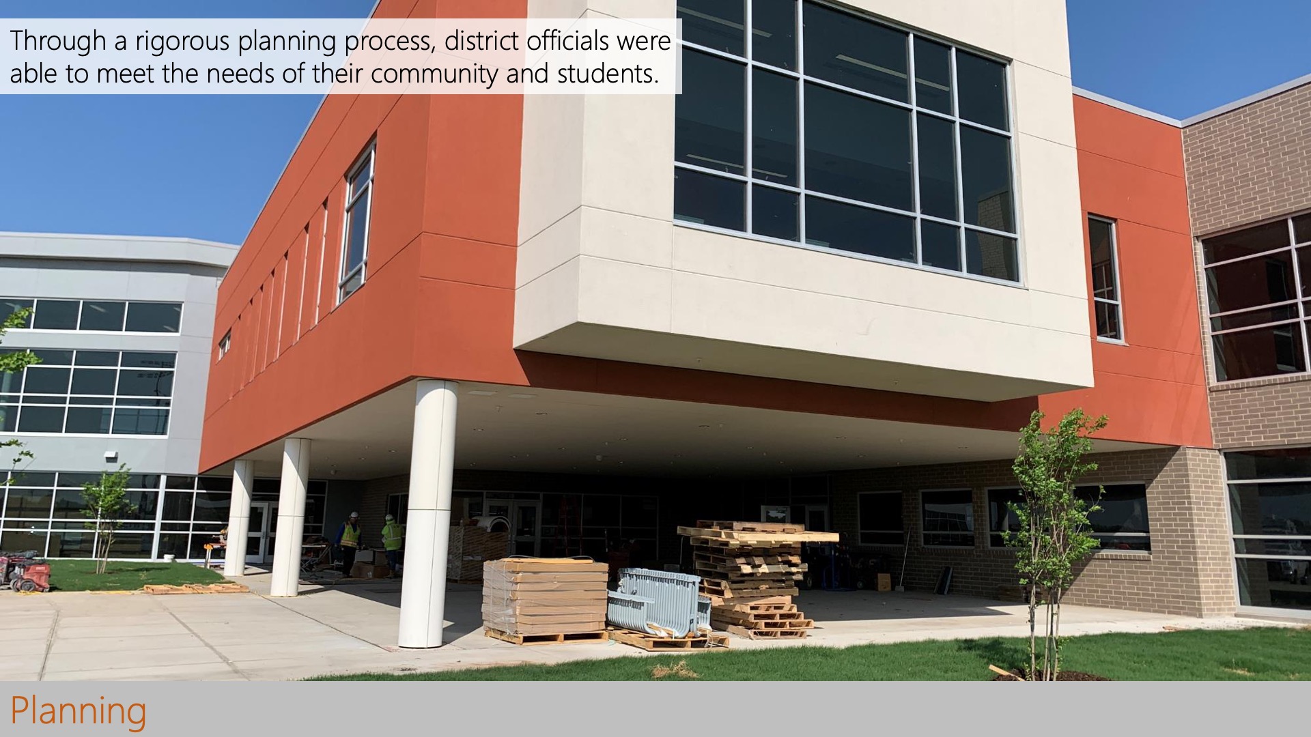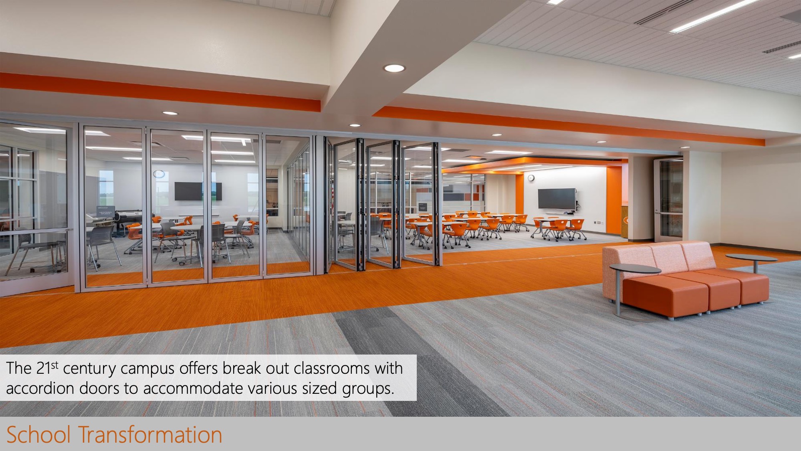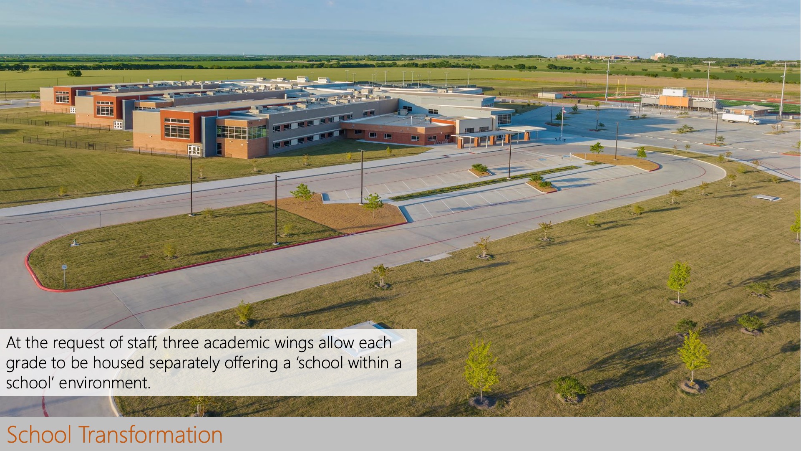Celina ISD — Jerry and Linda Moore Middle School
Architect: Claycomb Associates, Architects
This new building addresses the district’s rapid growth and will serve as a prototype building for future growth plans. A community led facilities committee shared ideas and input on how to bring a 21st century learning facility to their students.
Design
Each wing is equipped with a learning studio and breakout rooms that are located just outside the traditional classroom environment. In each learning studio, flexible furniture encourages movement and fluidity while students engage in their studies. An open concept media center and social stairs create a welcoming space conducive to creative and collaborative learning. The design of the facility was to make efficient use of the 210,000 square foot campus so every space was utilized.
Value
Serving as a prototype for future facilities, the district wanted to efficiently utilize the 210,000 square foot space and district funds. The availability of flexible spaces allowed for fewer single-use rooms to be built. The facility offers multiple places for public assembly such as the cafetorium and two gymnasiums allowing the district to use the facilities in many ways. The use of durable finishes and materials allows for a longer life cycle and protection against natural wear and tear.
Wellness
With collaborative spaces such as the media center, learning studio, and social stairs, students have access to a variety of features that encourage active learning. The media center includes modular furniture that can transform the space for small or large groups. A flexible classroom can be converted to host students, staff, or members of the district. The building seamlessly flows to an outdoor courtyard to serve as an extension of the classroom, offering a diverse learning environment.
Community
The Middle School was named after a couple who dedicated more than 51 years and counting to the district, where they served as a principal and teacher. Members of their family graduated from the district and later returned to serve their alma mater. The school’s namesakes and their family are staples of the community and continue to leave a legacy of service to inspire students to do the same. The preservation of tradition and district values inspired all phases of the campus.
Planning
A facilities group that consisted of staff, administration, and parents were instrumental in bringing the 21st century learning space to life. Amid the constraints of COVID-19, the facilities group safely held planning meetings to communicate their visions of an efficient use of the space. Due to mandatory health and safety protocols, we had to reinvent our collaborate approach to the planning and design process. The rapid growth of the district was instrumental to the planning process.
School Transformation
This campus brought together grades 6, 7, and 8 for the first time. Based on staff feedback, they wanted each academic wing to feel like a school within a school which inspired a three-wing building to separately house each grade. The campus is equipped with large collaboration areas like the media center, cafetorium, and gymnasiums. It also offers tailored, individualized learning spaces like learning studios and breakout rooms to accommodate every child’s learning style and needs.
![]() Star of Distinction Category Winner
Star of Distinction Category Winner

