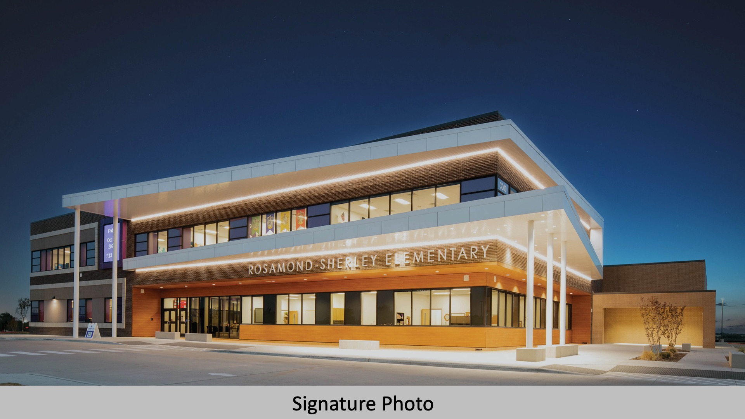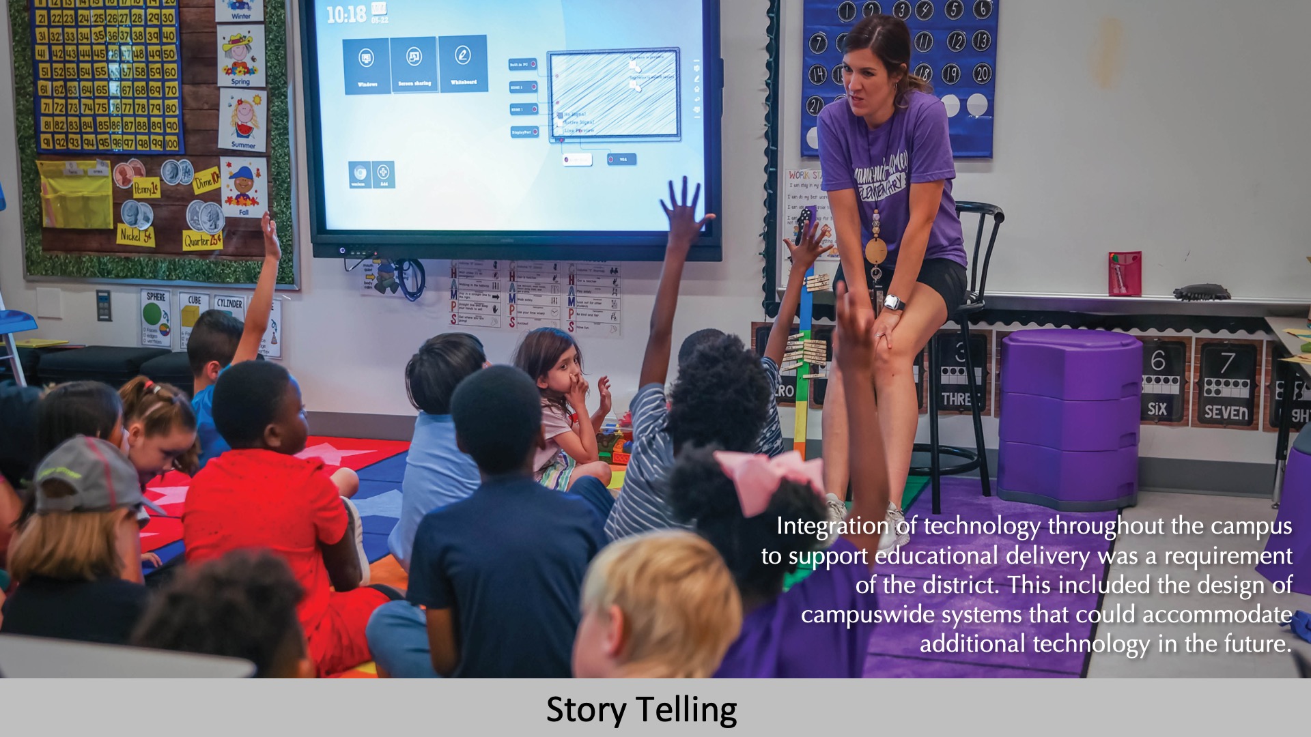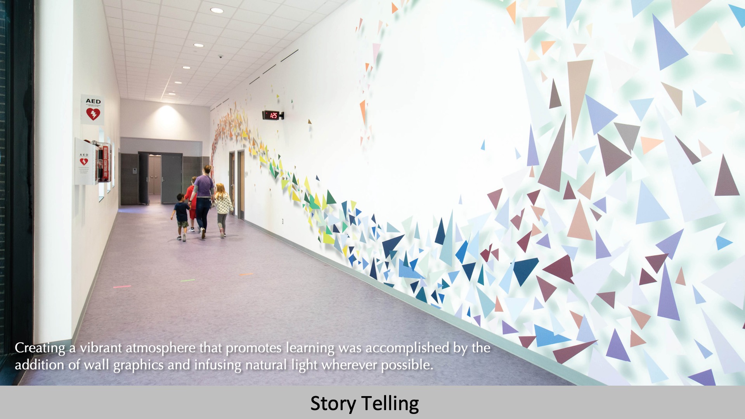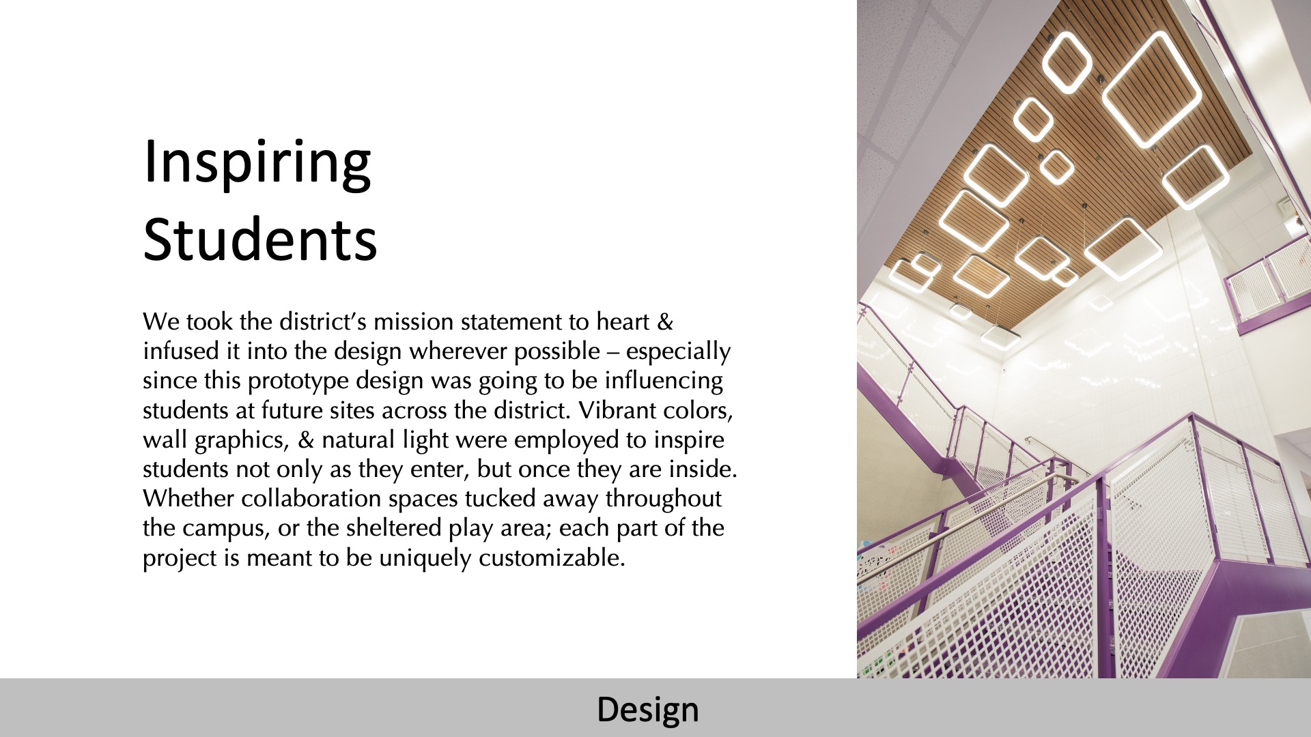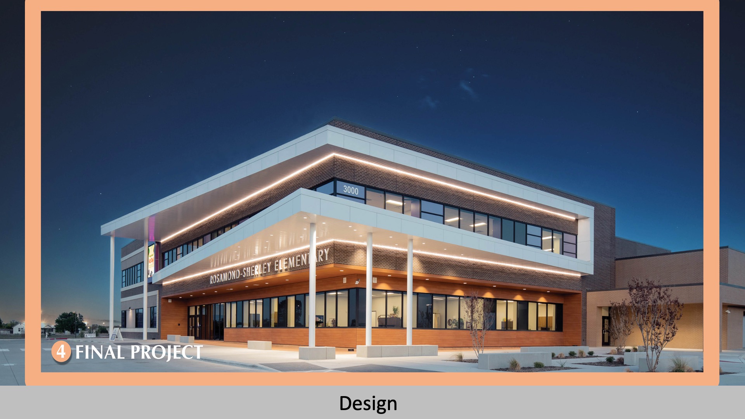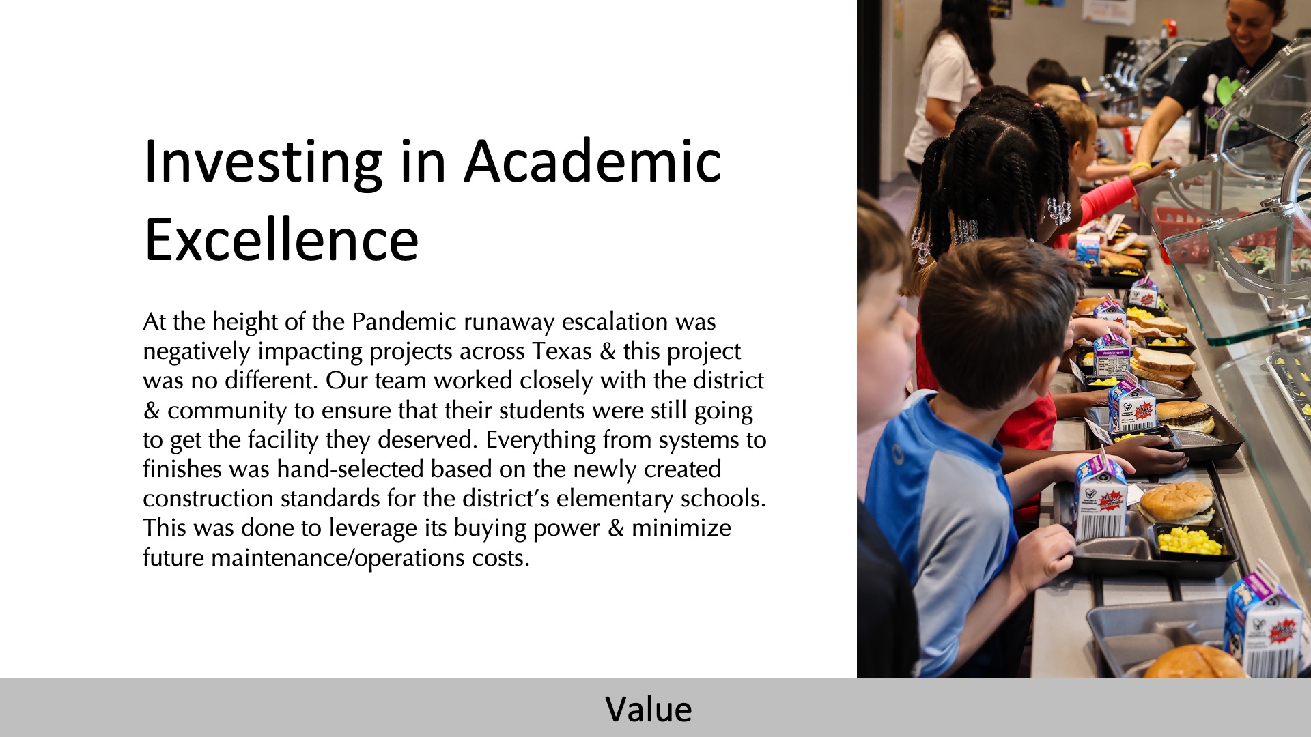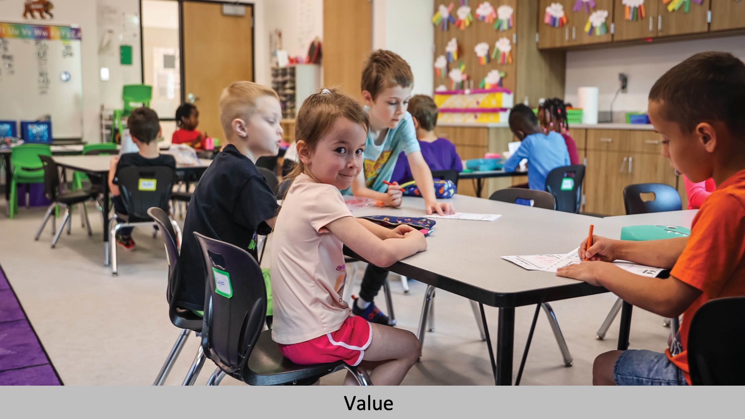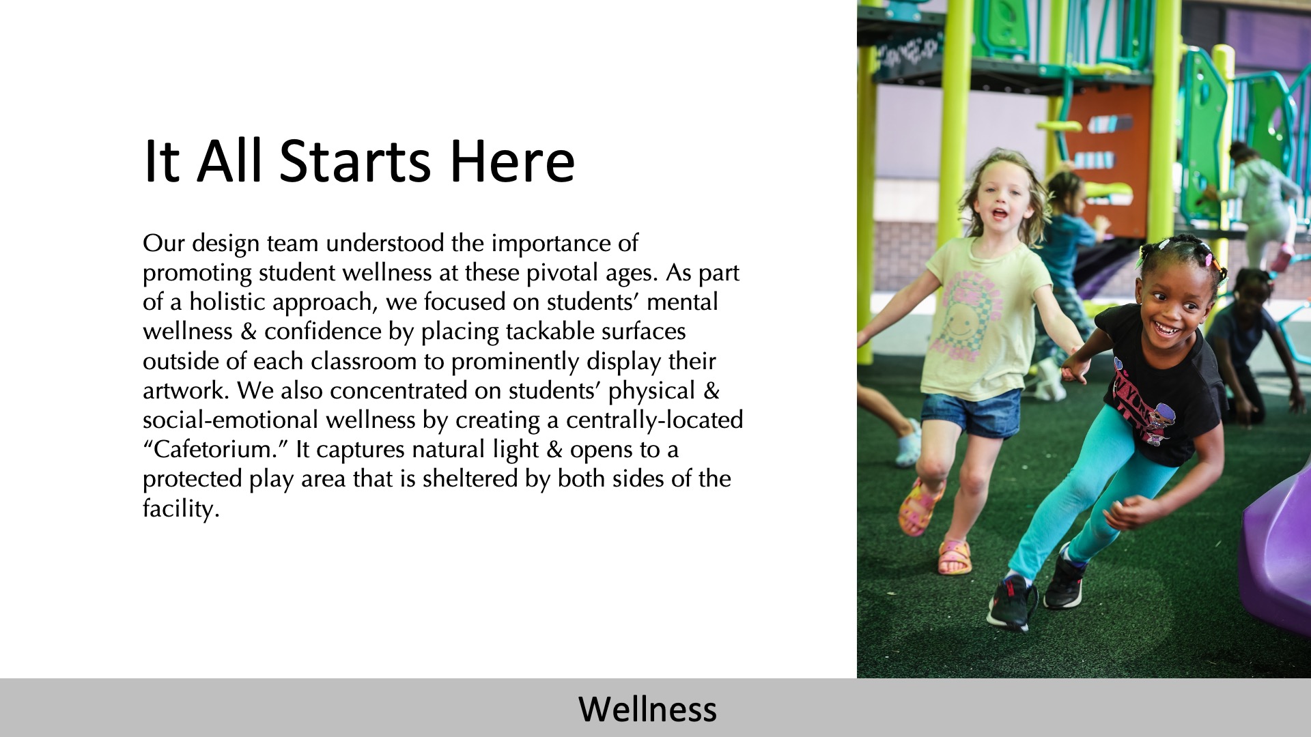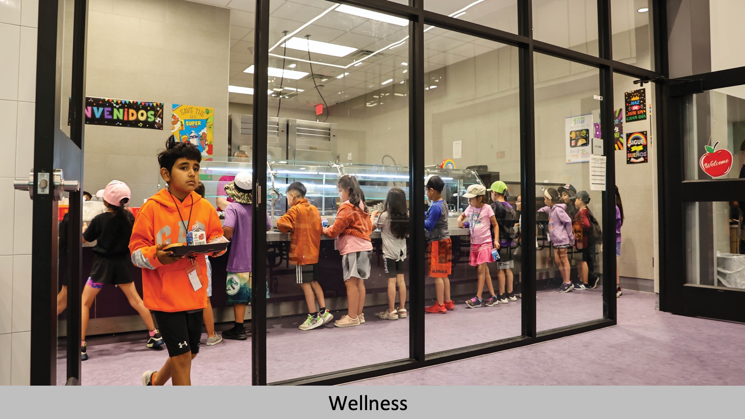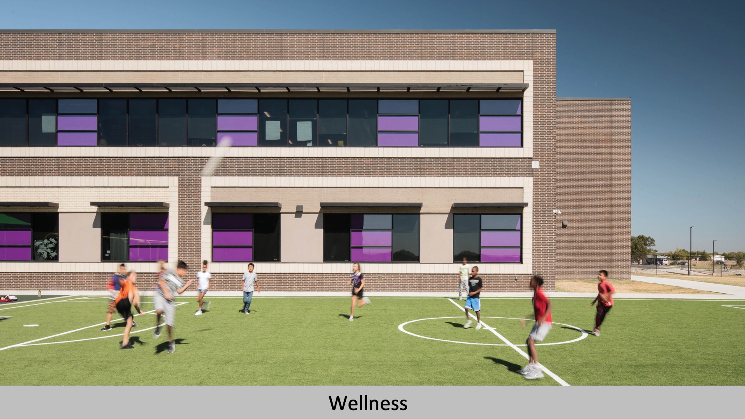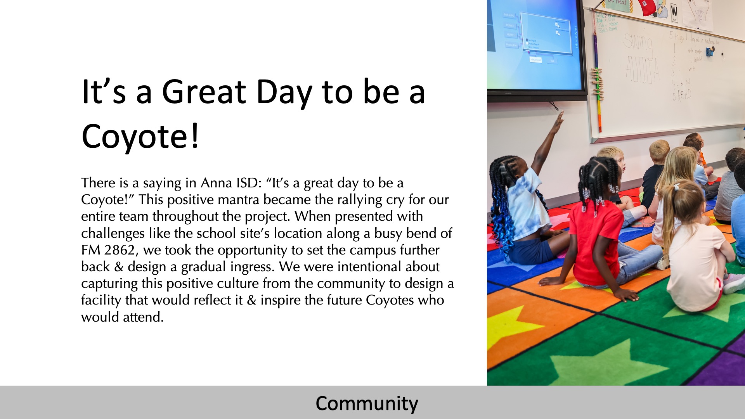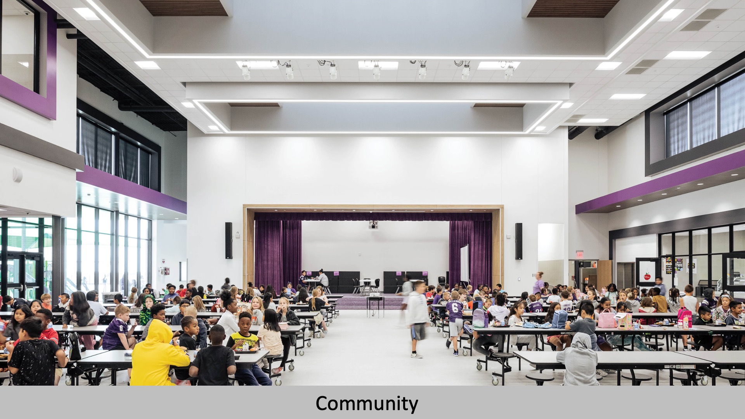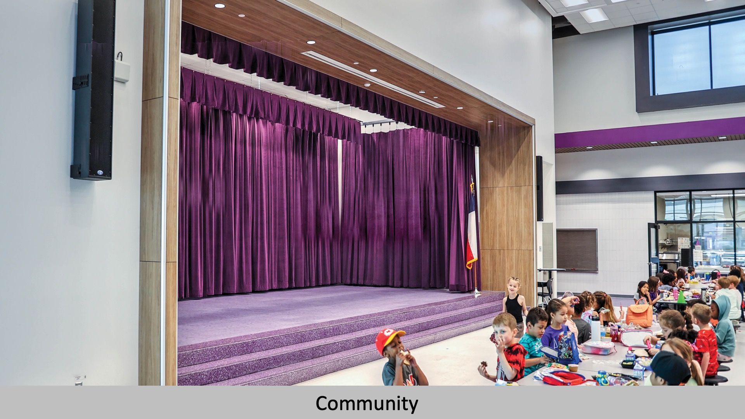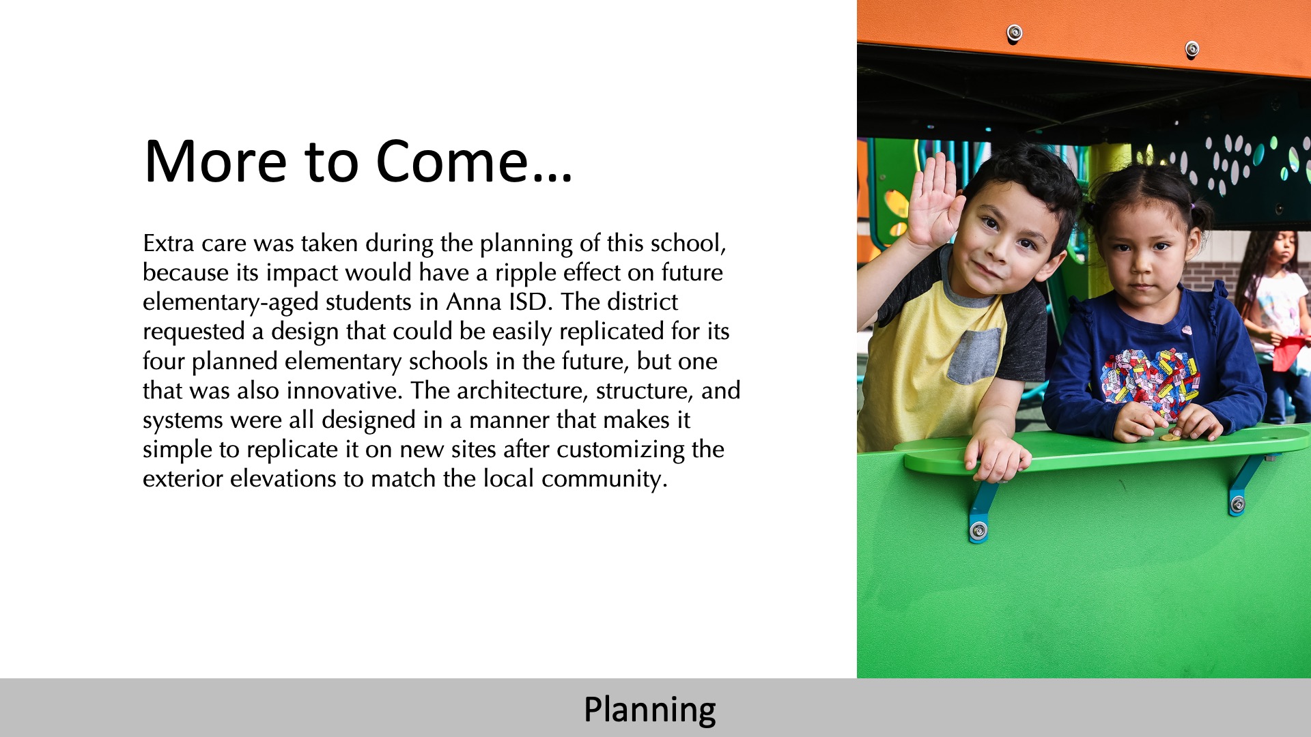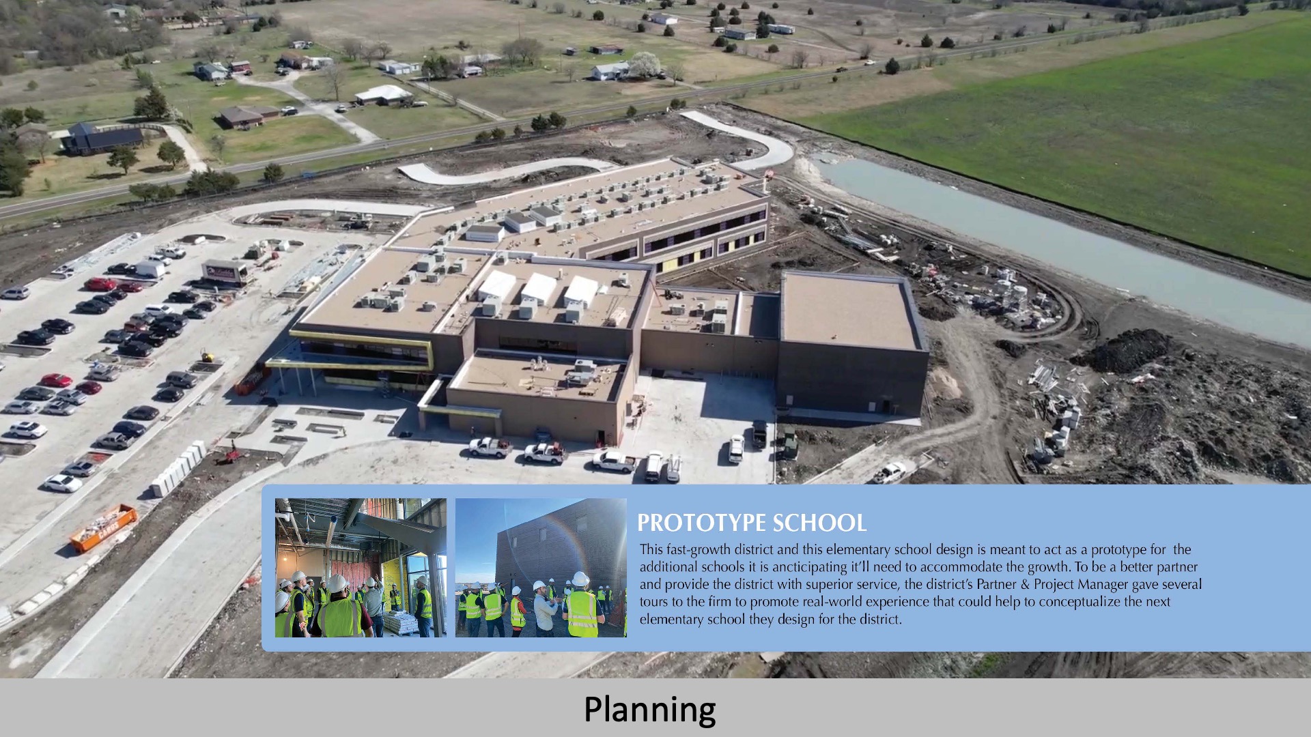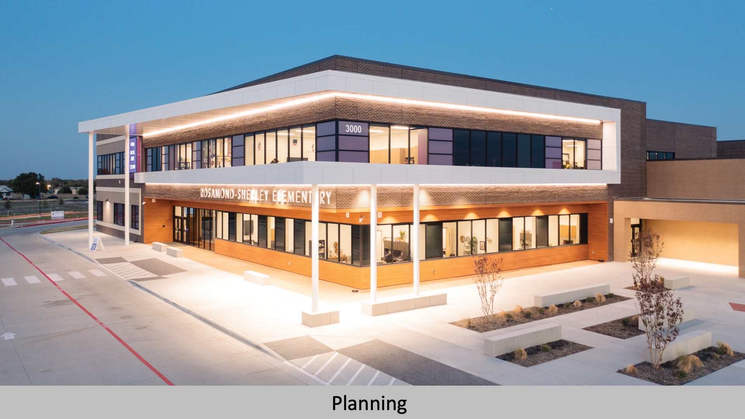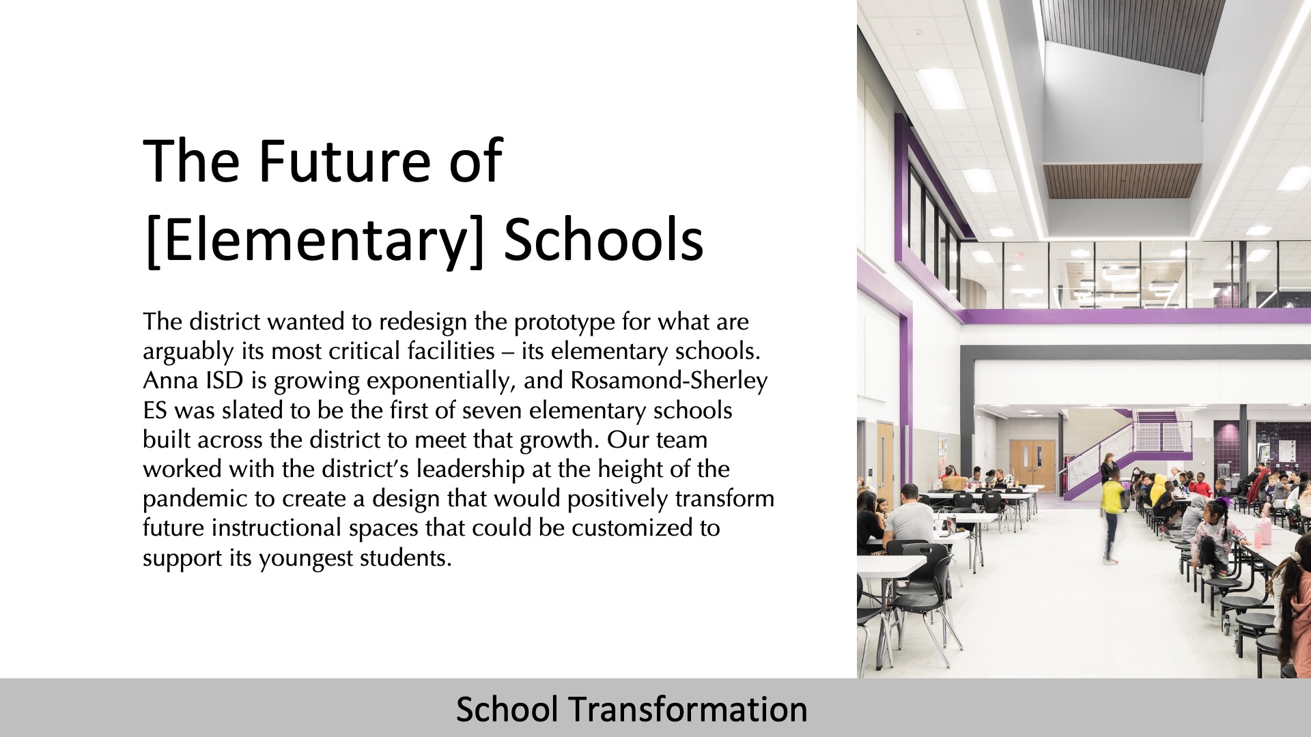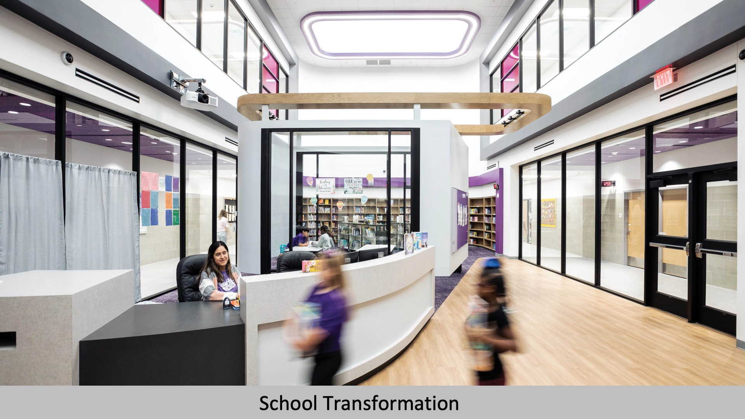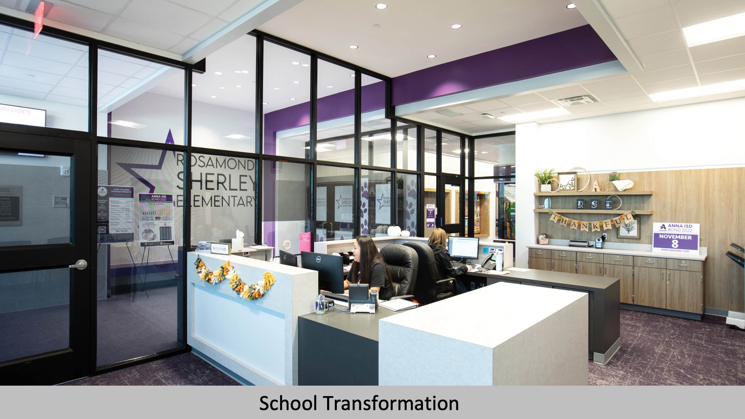Anna ISD—Rosamond-Sherley Elementary School
Architect: WRA Architects
“As a fast-growth district serving over 5,100 students, Anna ISD needed an elementary school design that it could easily replicate on new sites while not sacrificing collaborative spaces and innovation. This 85,000 square foot prototype was designed to capture as much natural light as possible for its 800 students and was set back from the highway with a gradual ingress to the campus. To enhance safety & security, the play areas are sheltered in between the facility’s two wings and there is one.
”
Design
“We took the district’s mission statement to heart & infused it into the design wherever possible – especially since this prototype design was going to be influencing students at future sites across the district. Vibrant colors, wall graphics, & natural light were employed to inspire students not only as they enter, but once they are inside. Whether collaboration spaces tucked away throughout the campus, or the sheltered play area; each part of the project is meant to be uniquely customizable.”
Value
“At the height of the Pandemic runaway escalation was negatively impacting projects across Texas & this project was no different. Our team worked closely with the district & community to ensure that their students were still going to get the facility they deserved. Everything from systems to finishes was hand-selected based on the newly created construction standards for the district’s elementary schools. This was done to leverage its buying power & minimize future maintenance/operations costs.”
Wellness
“Our design team understood the importance of promoting student wellness at these pivotal ages. As part of a holistic approach, we focused on students’ mental wellness & confidence by placing tackable surfaces outside of each classroom to prominently display their artwork. We also concentrated on students’ physical & social-emotional wellness by creating a centrally-located “Cafetorium.” It captures natural light & opens to a protected play area that is sheltered by both sides of the facility.”
Community
“There is a saying in Anna ISD: “It’s a great day to be a Coyote!” This positive mantra became the rallying cry for our entire team throughout the project. When presented with challenges like the school site’s location along a busy bend of FM 2862, we took the opportunity to set the campus further back & design a gradual ingress. We were intentional about capturing this positive culture from the community to design a facility that would reflect it & inspire the future Coyotes who would attend.”
Planning
“Extra care was taken during the planning of this school, because its impact would have a ripple effect on future elementary-aged students in Anna ISD. The district requested a design that could be easily replicated for its four planned elementary schools in the future, but one that was also innovative. The architecture, structure, and systems were all designed in a manner that makes it simple to replicate it on new sites after customizing the exterior elevations to match the local community.”
School Transformation
“The district wanted to redesign the prototype for what are arguably its most critical facilities – its elementary schools. Anna ISD is growing exponentially, and Rosamond-Sherley ES was slated to be the first of seven elementary schools built across the district to meet that growth. Our team worked with the district’s leadership at the height of the pandemic to create a design that would positively transform future instructional spaces that could be customized to support its youngest students.”
![]() Star of Distinction Category Winner
Star of Distinction Category Winner

