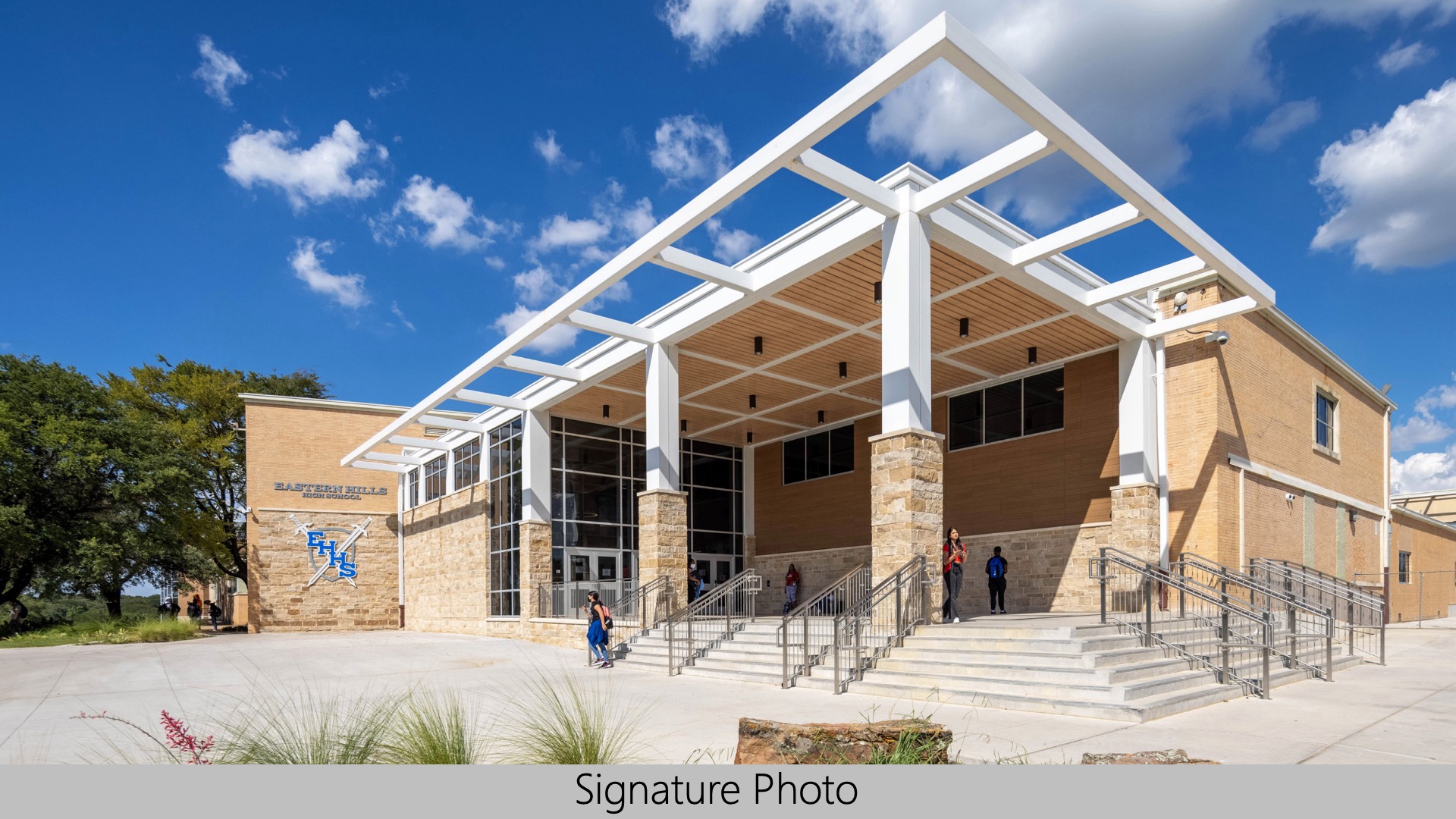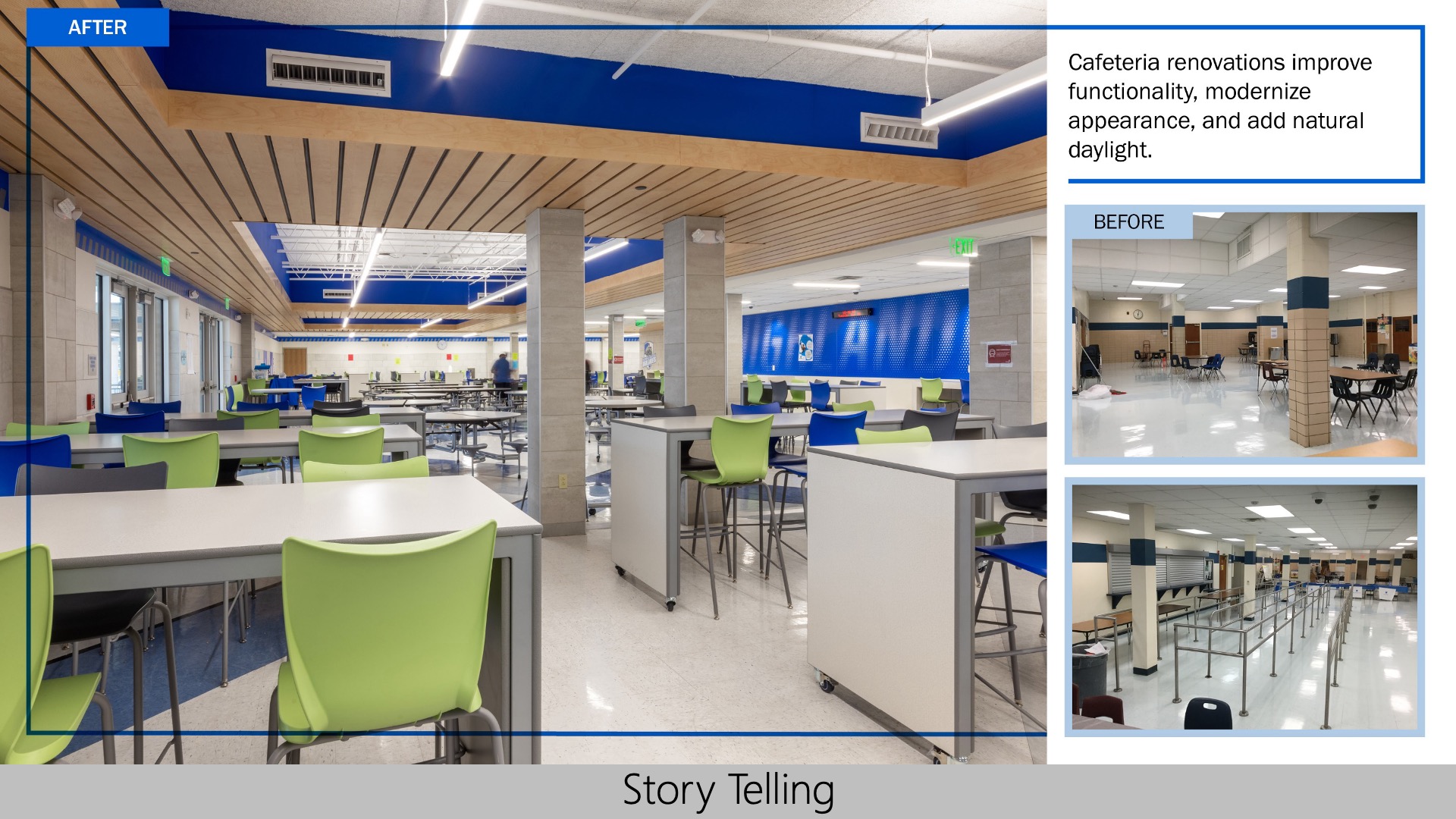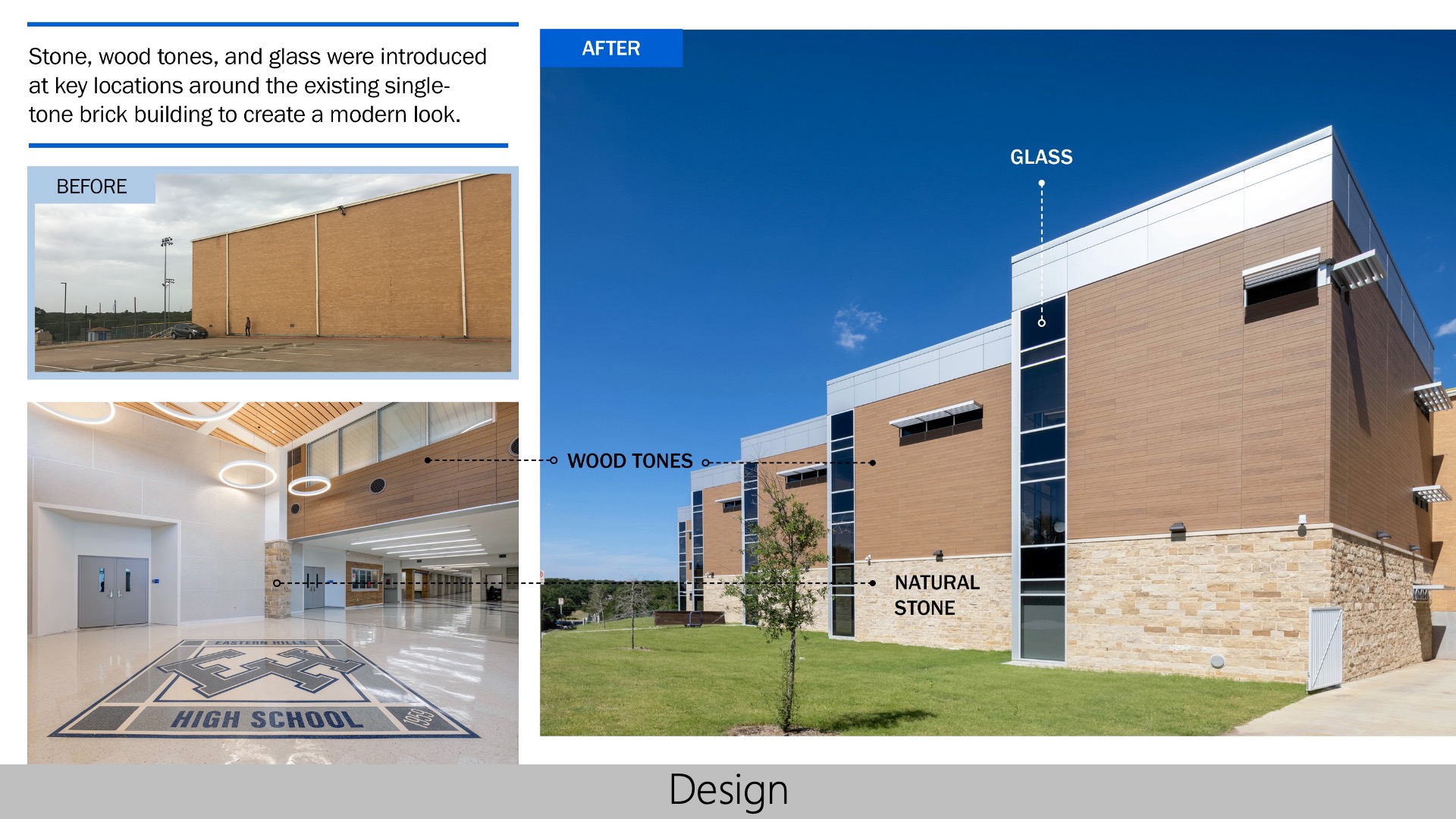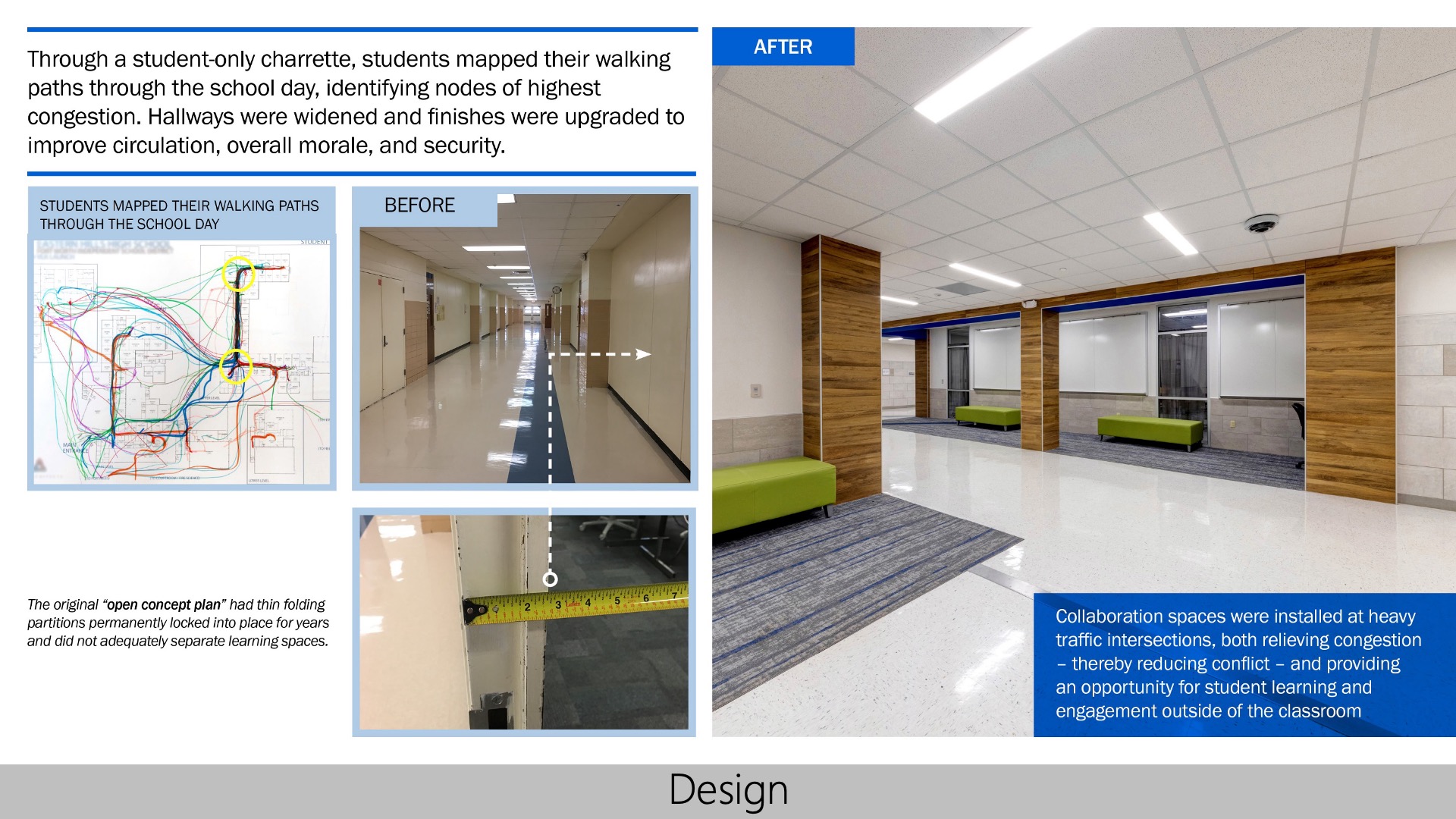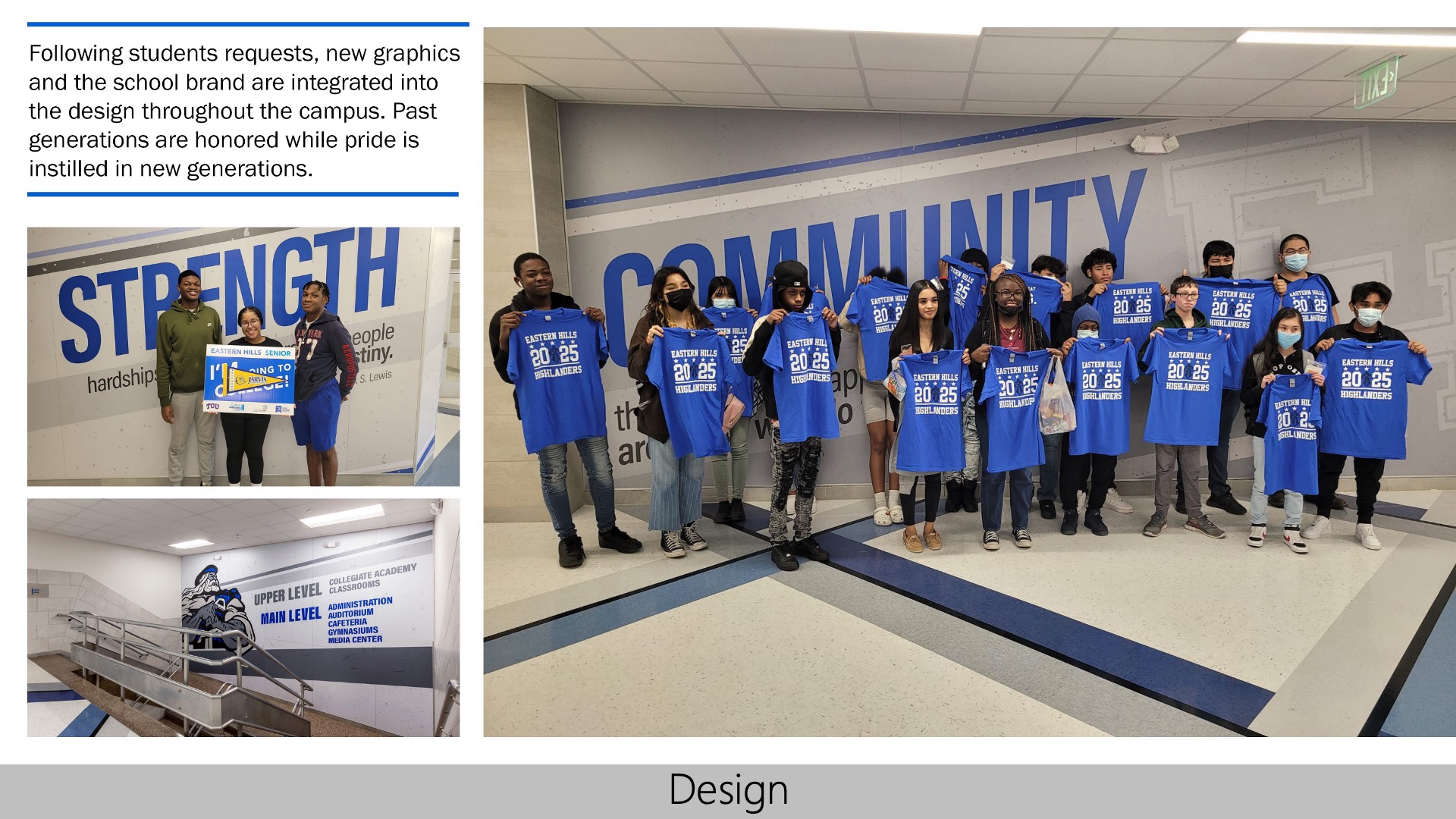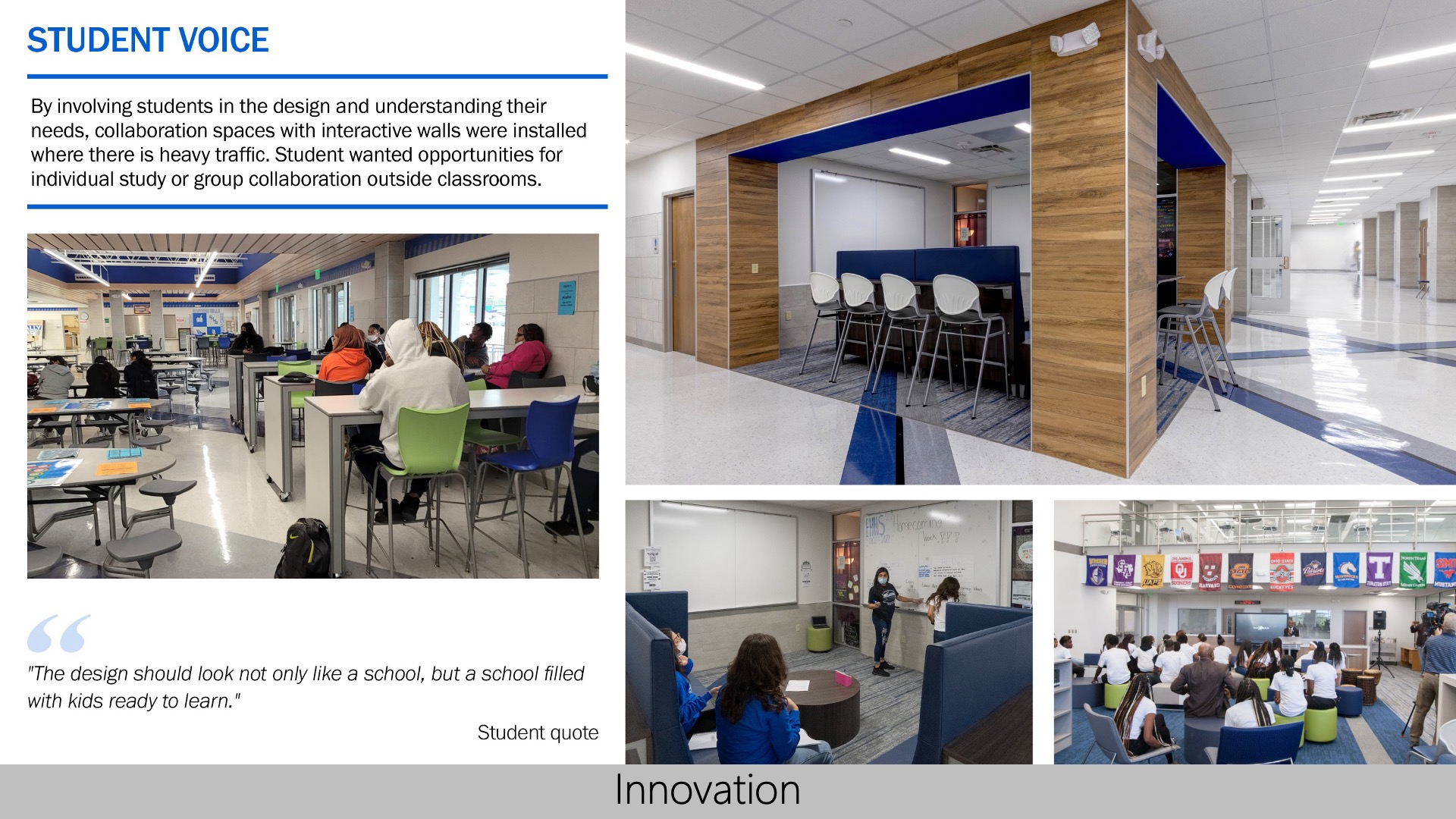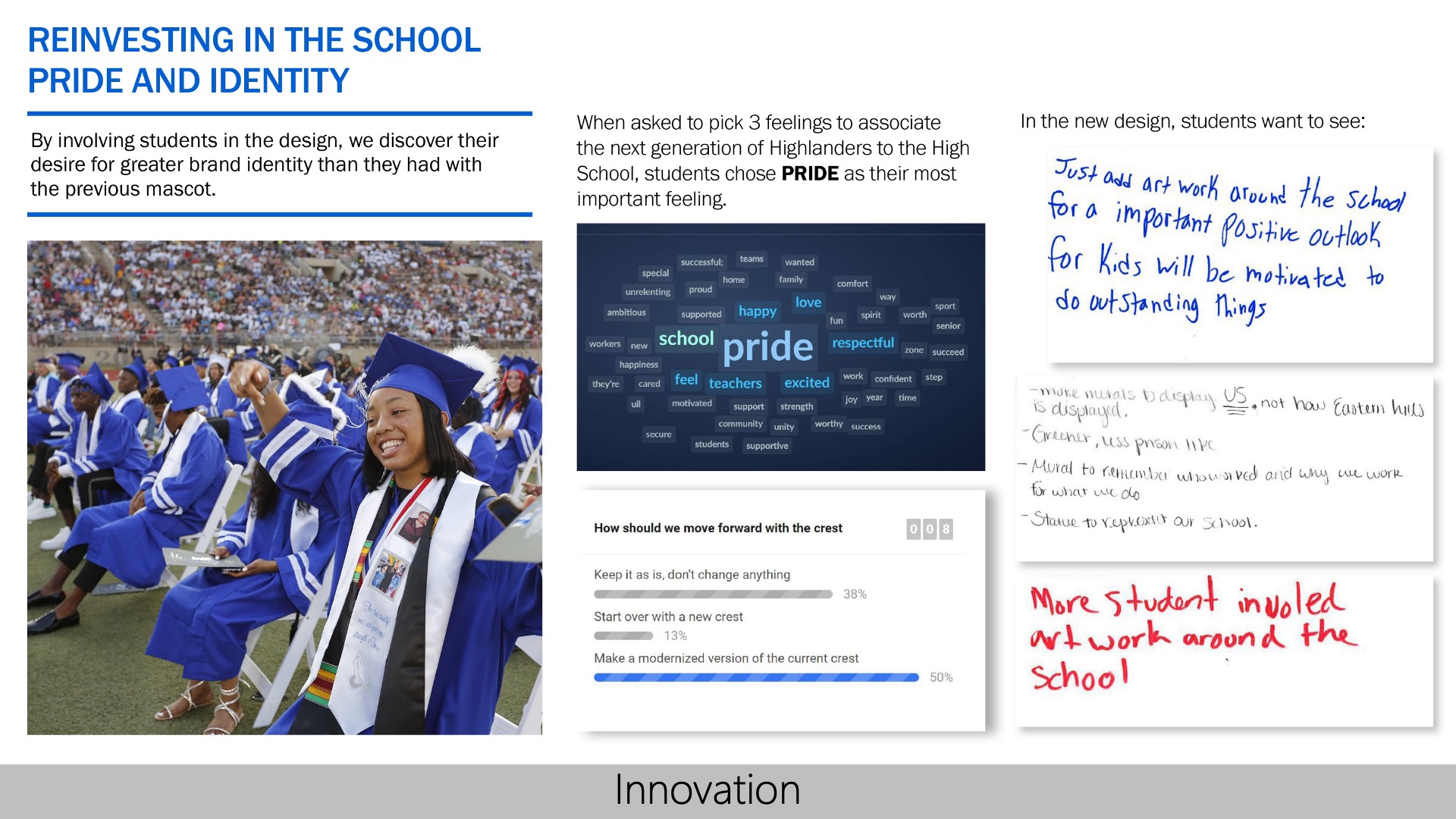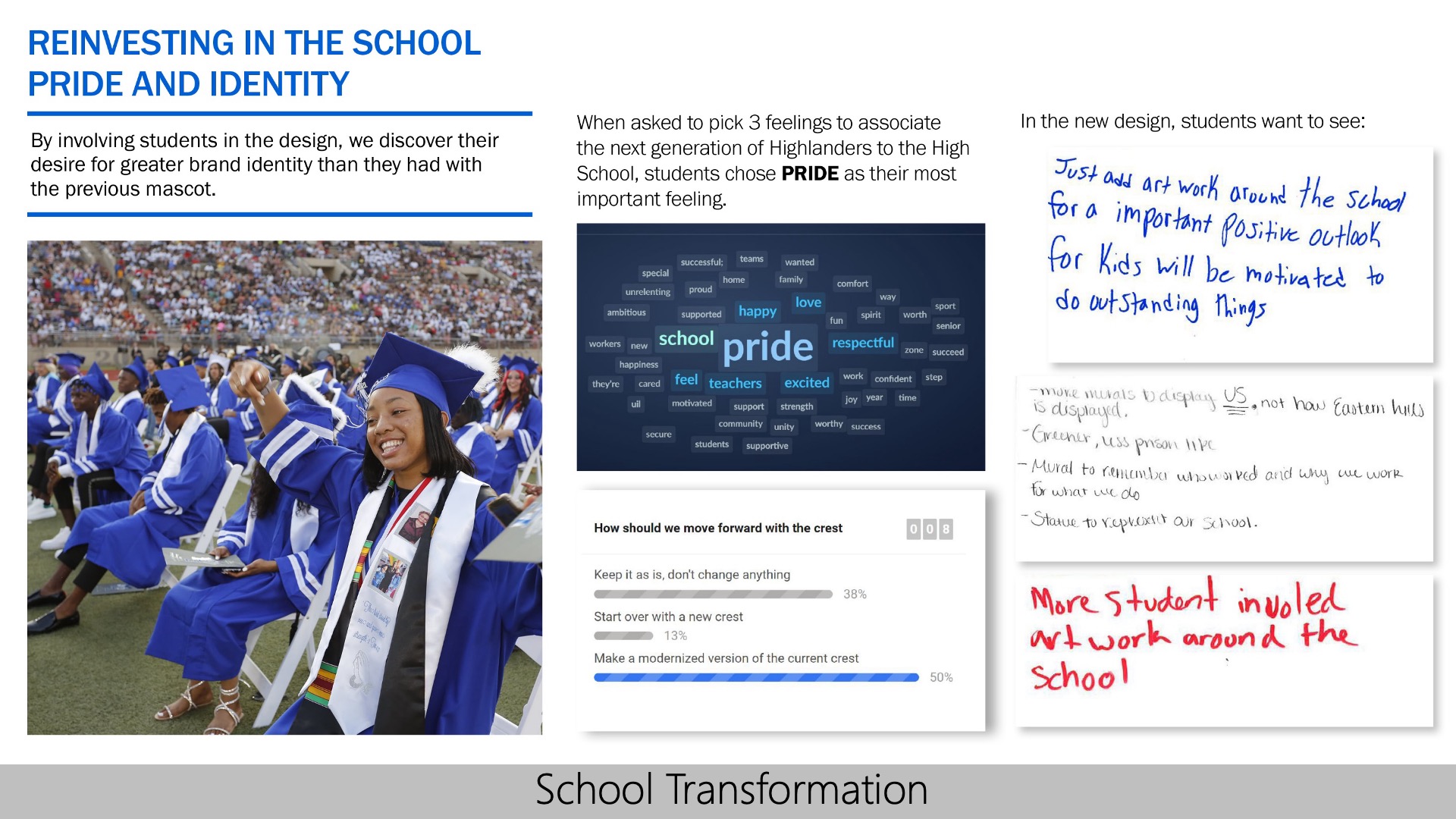Fort Worth ISD—Eastern Hills High School
Architect: VLK Architects
The dramatic transformation of this neglected 60+ year old building into a contemporary learning center represents a catalyst for positive change in the surrounding community. Students passionately voiced that significant change was needed to help them be competitive in life with peers; their voices resulted in direct design decisions. The school was redesigned and rebranded to honor the legacy and pride of the school’s history as well as celebrate the recent change in demographics.
Design
Student voices directly impacted the design solution that now exemplifies their modern learning needs. Contemporary use of natural stone, wood tones, and glass now helps to welcome students to a “homey” place in an urban setting. Students identified advantageous zones for improved circulation by demonstrating their daily paths. Security and technology upgrades were achieved. A new media center, a bright cafeteria, and relevant graphics rebranded the building as a place of pride for students.
Value
The introduction of collaboration spaces are highly valued and embraced by students who now demonstrate better independent learning. Enhanced security features, modernized fine arts, and additional classrooms also inspire active learning. Cafeteria renovations improve functionality, modernize appearance, and add natural needed daylight. Educationally appropriate administrative spaces better serve the students, while wide hallways and better lighting improve circulation, and morale.
Innovation
An innovative approach, only involving students, was used to listen to design needs. Administrators, watching in the back of the room, were in awe of their suggestions and requests. Completely focused on improved safety and learning environments, students, tired of the old building, asked to be able to see outside the library, and to have safe spaces in which to travel to class. A rebranded urban school now reflects the current demographics of the area, bringing newfound pride to the community.
Community
This neglected building is now seen as an investment for the community. No longer does graffiti accentuate the area’s need for progress. The exterior is dramatically improved with the introduction of a welcoming front entry with glass, allowing for transparency and the belief in public education. Students’ dreams and desires contributed to a renovated beacon, replacing the community’s previous example of what was. Now, the school beckons to those who want more for their futures.
Planning
A student participant process commanded the architect’s attention. Students, eager and willing to share their needs, kindly asked for modernized spaces in which to feel safe, and work with peers. By demonstrating their daily paths, highly congested areas were easily identified to create open spaces for both circulation and small group independent learning. They asked for a comfortable school in their urban setting; it was delivered. Improved safety and upgraded technology were also achieved.
School Transformation
Students spoke of pride, and the promise that it was achievable in a renovated school. They were clear on the need for safety and a better library. Today, they are permitted to learn in purposeful areas together as problem solvers. The neglected old building was rebranded to honor the past, but also to beckon to those future Highlanders who should aspire to do “outstanding things.” No longer does this part of the street look and feel neglected; bright and shiny futures are happening now.
![]() Star of Distinction Category Winner
Star of Distinction Category Winner

