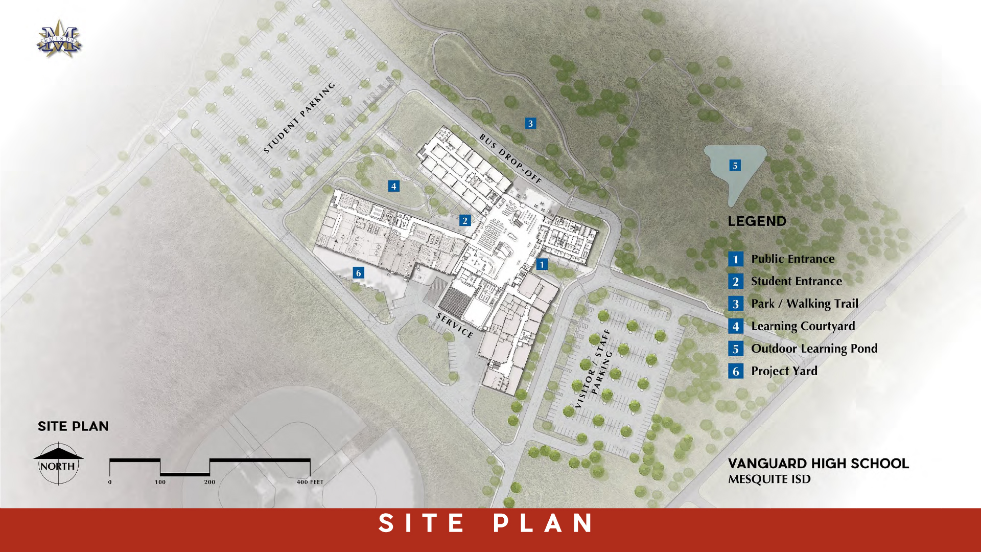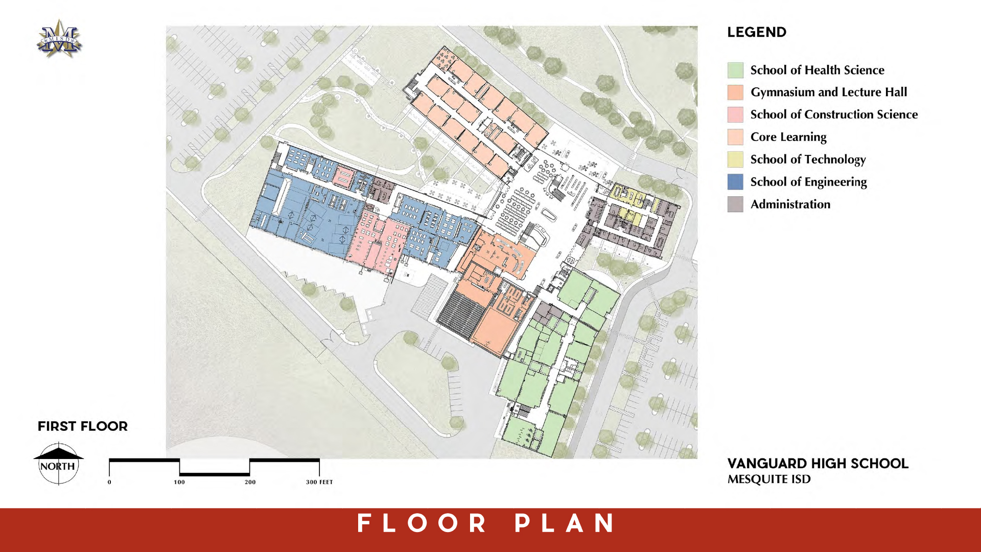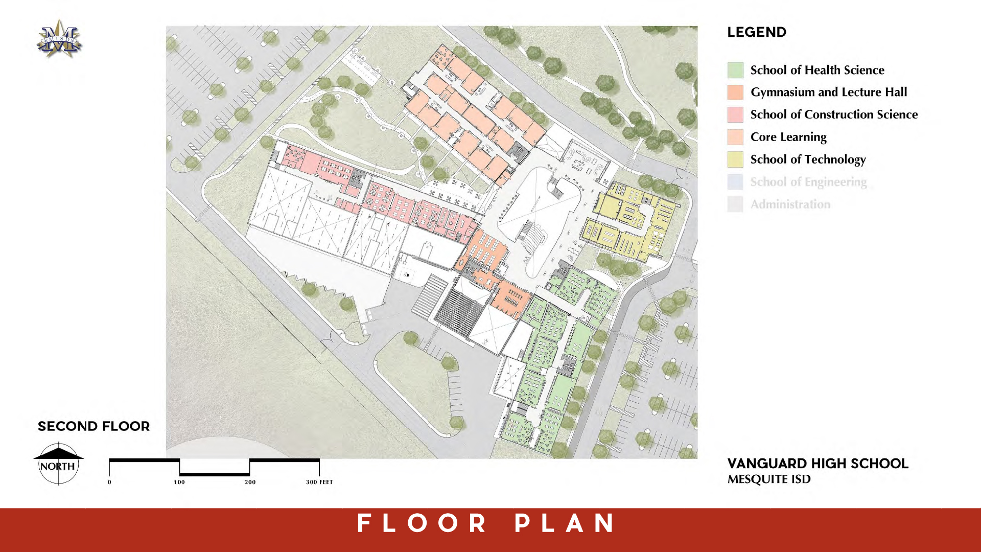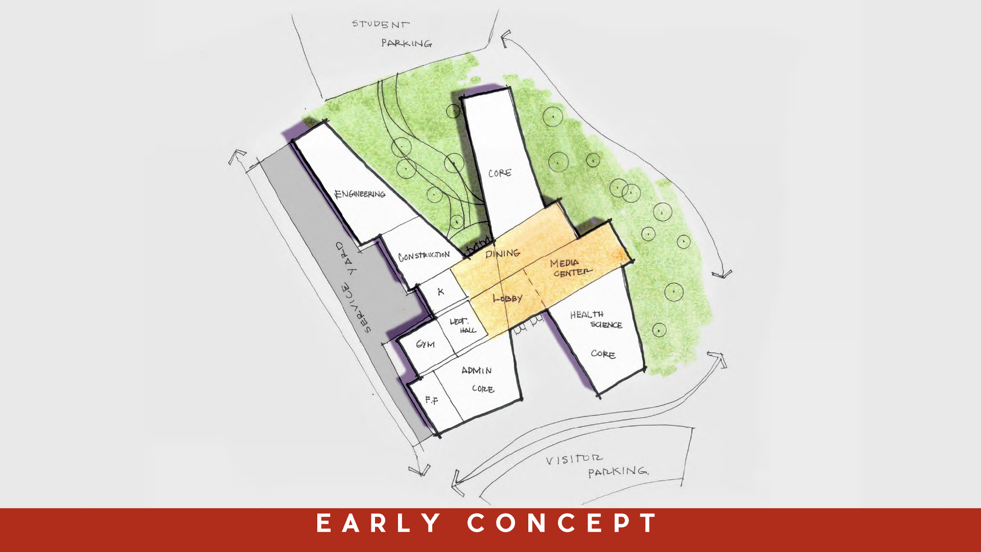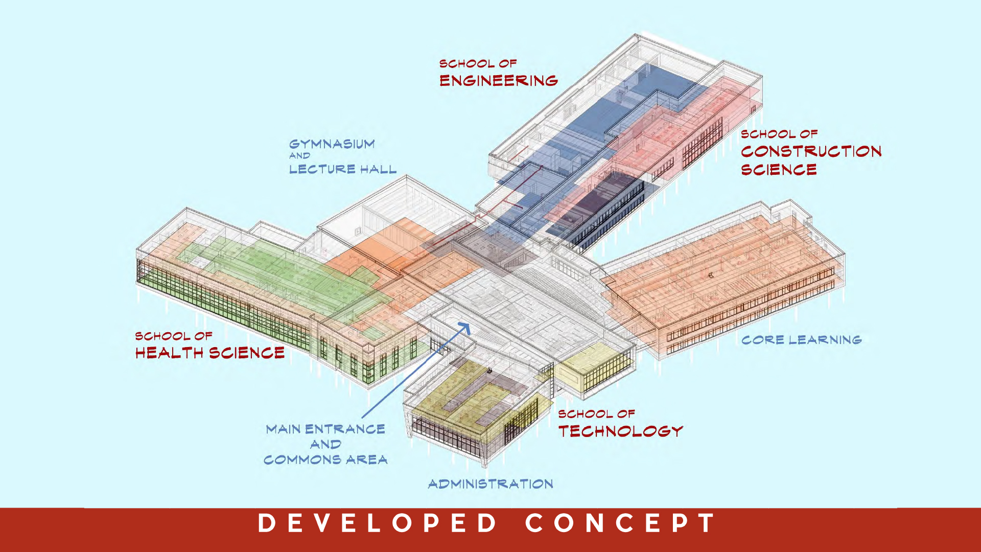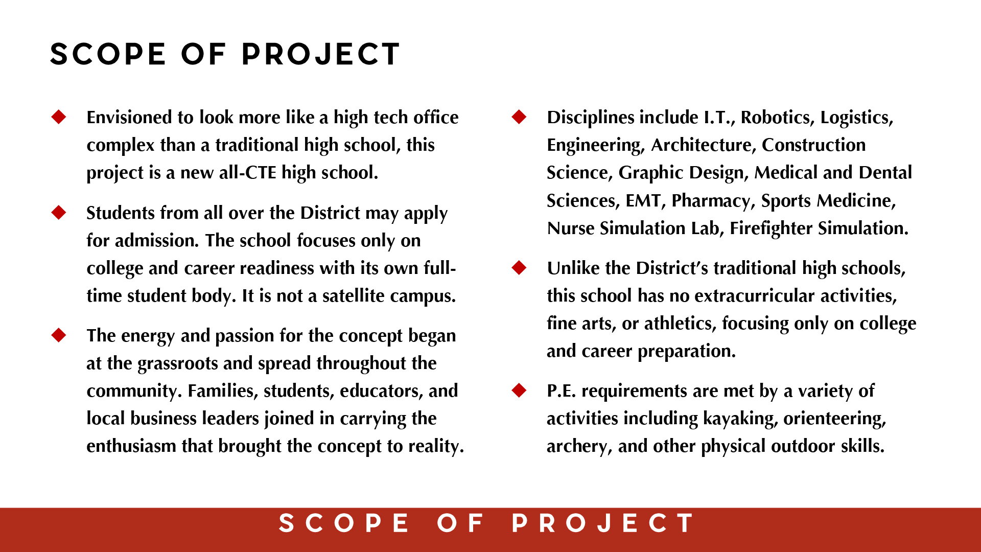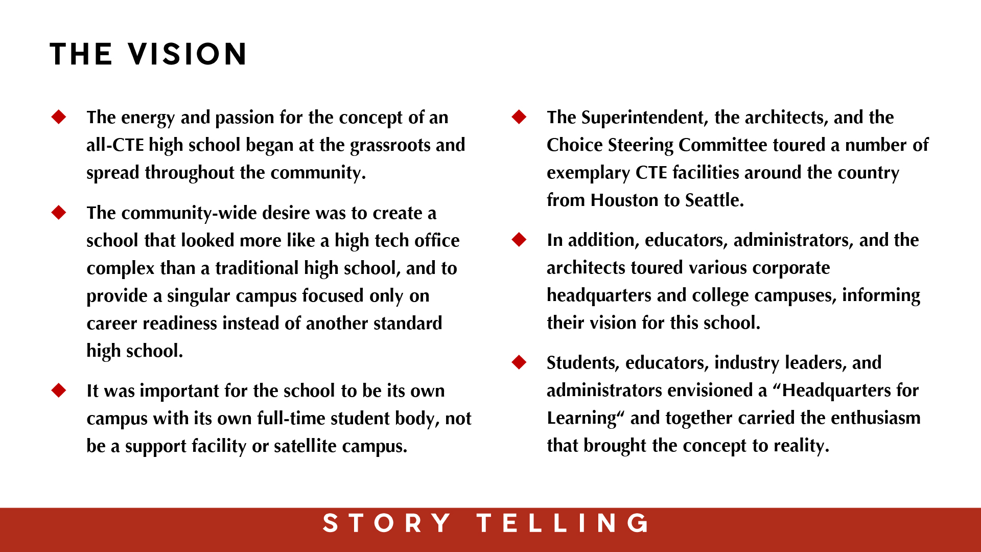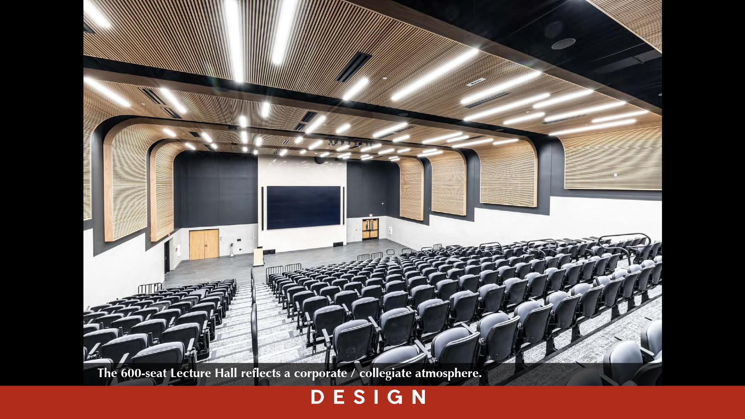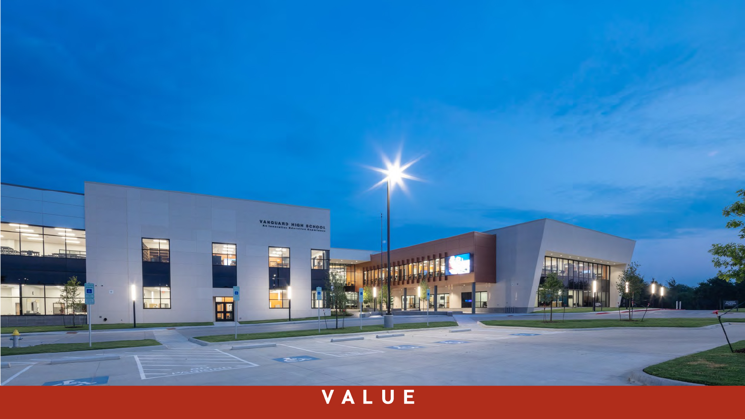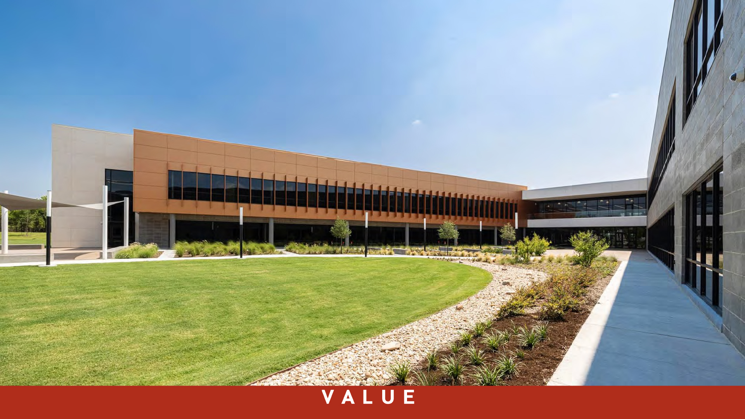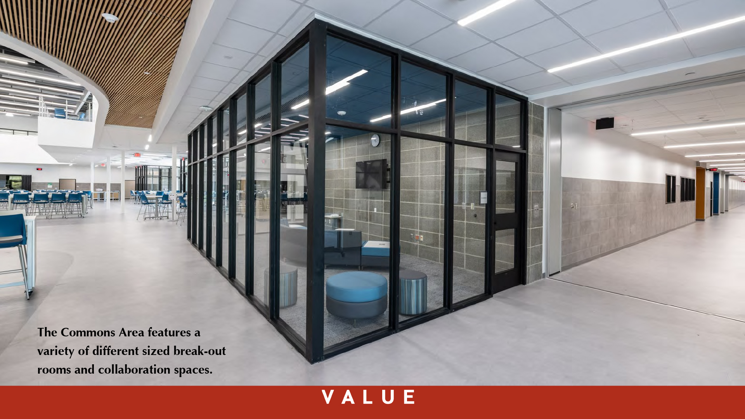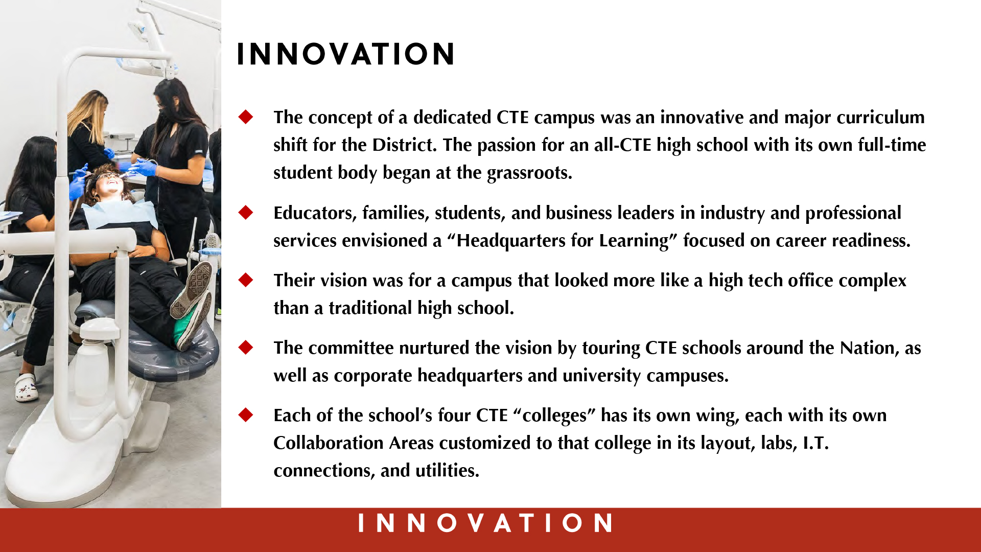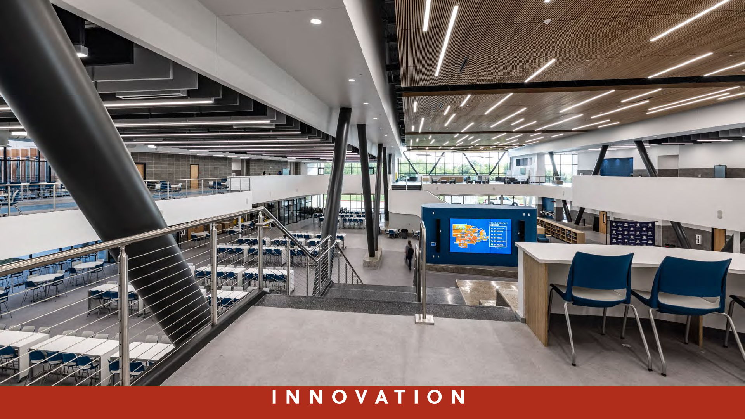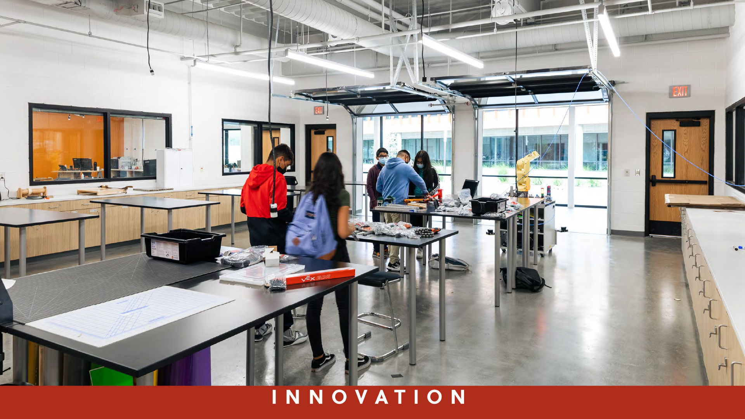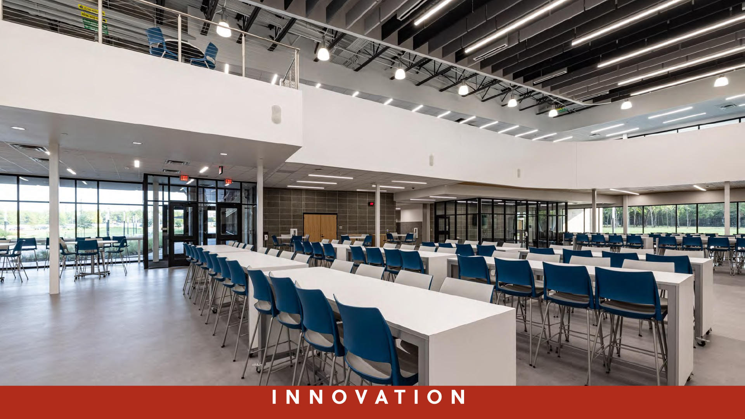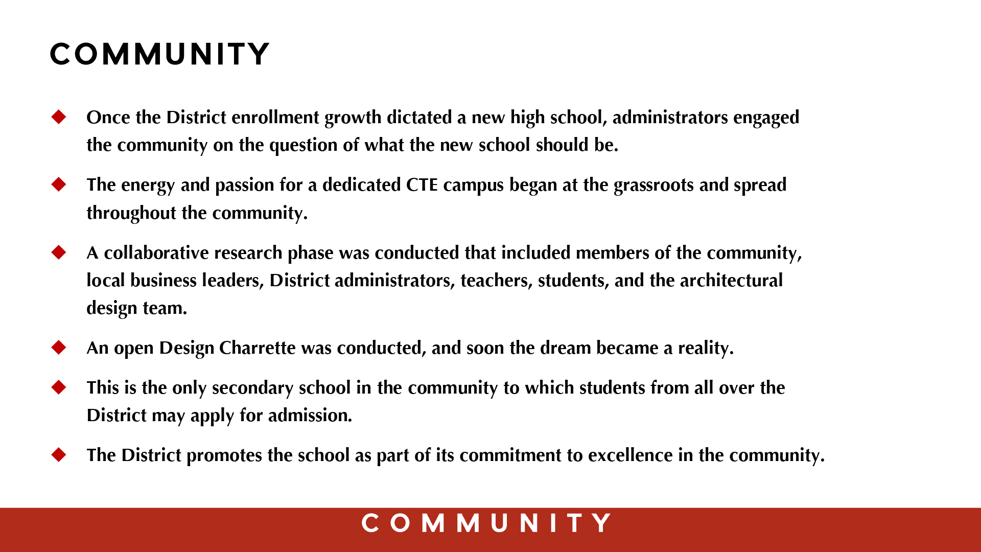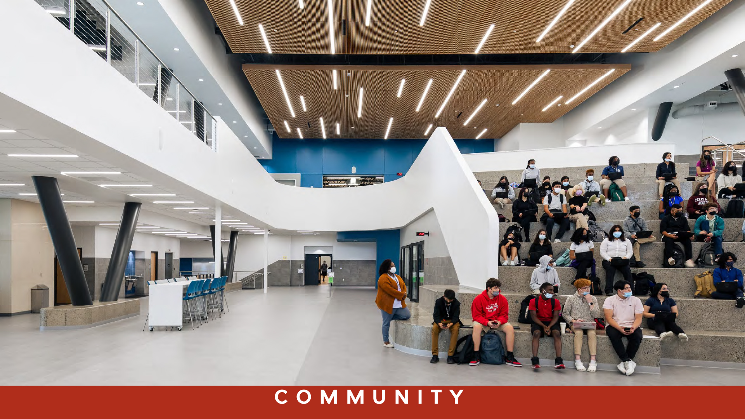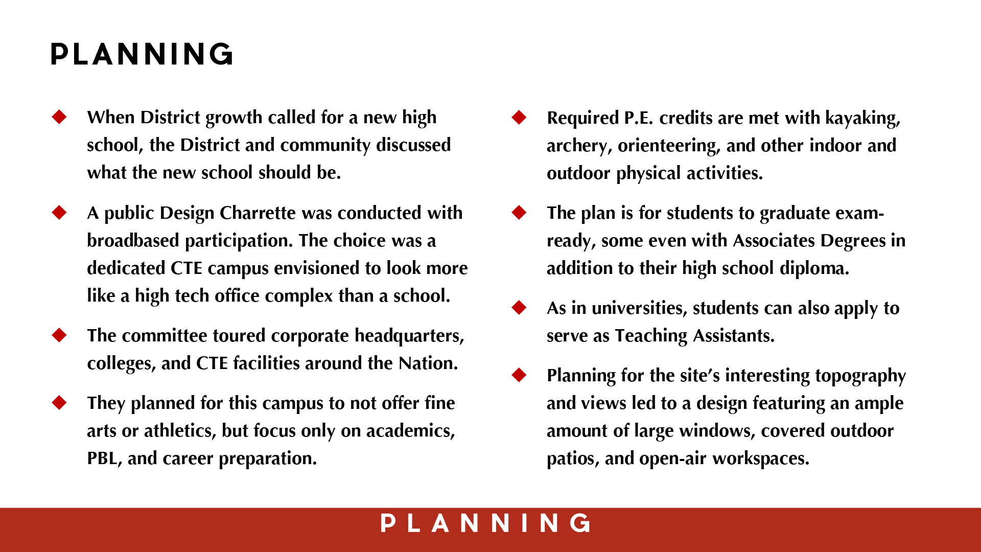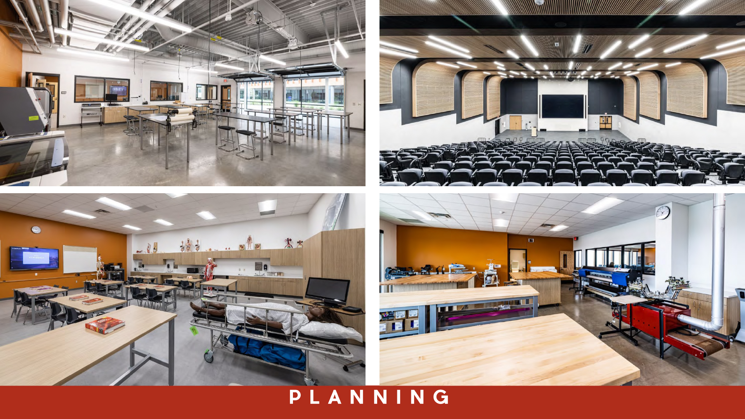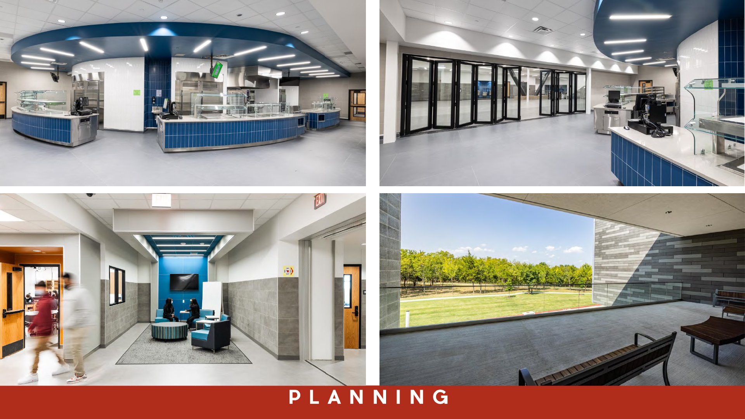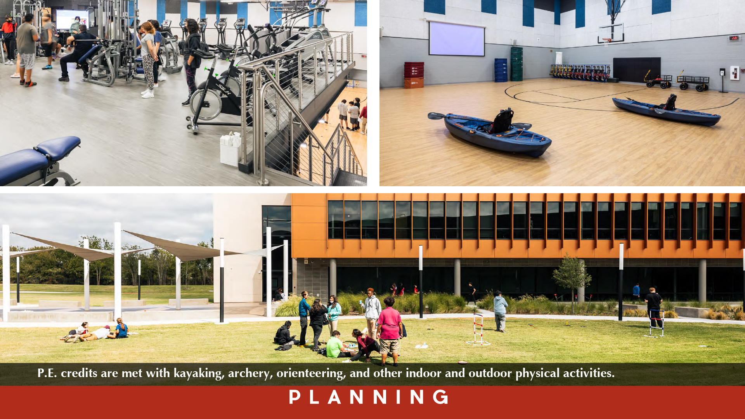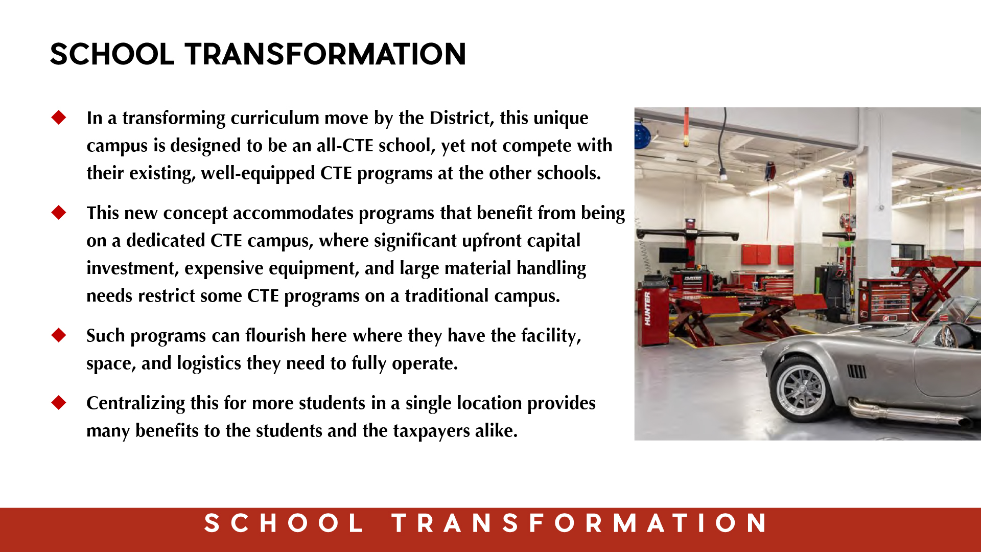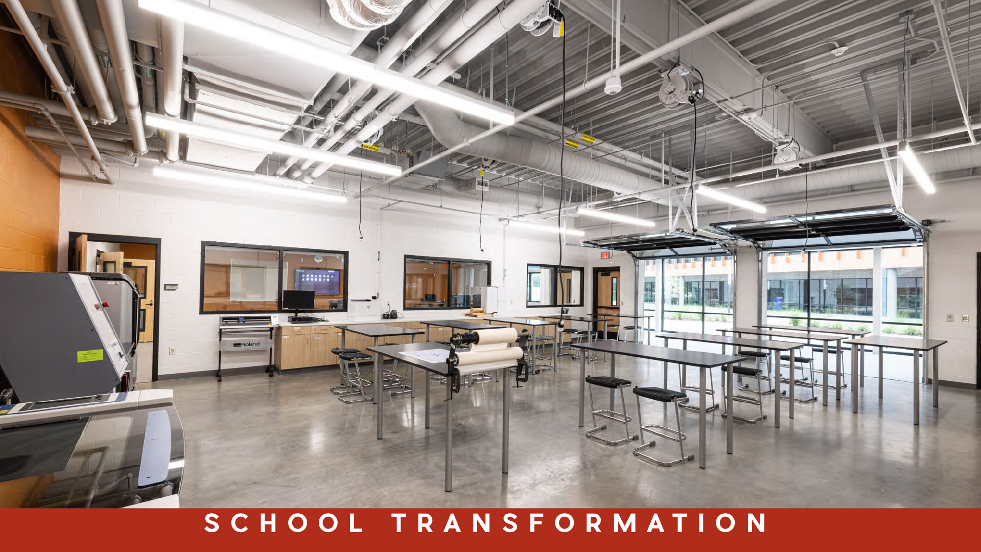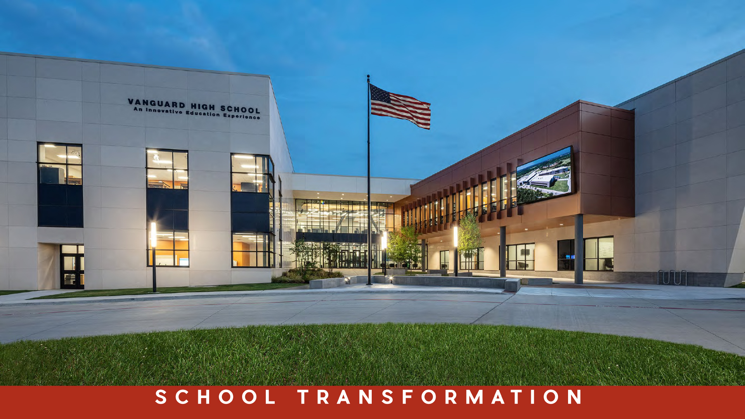Mesquite ISD—Vanguard High School
Architect: WRA Architects
Envisioned to look more like a high tech office complex than a traditional high school, this project is an all-CTE campus, championed by grassroots voices in education and local industry. Students from all over the District may apply for admission. Disciplines include I.T., Robotics, Logistics, Engineering, Architecture, Construction Science, Medical Science. Unlike the District’s other high schools, this has no extracurricular fine arts or athletics, focusing only on college/career preparation.
 Design
Design
The project is a new all-CTE high school designed to graduate students exam-ready for various careers earning living wages. The design accentuates the sloped topography and beautiful views and features covered patios and open-air workspaces. Form follows function: the building design reflects the curriculum with the four major CTE “colleges” each radiating out from the central commons area. Other design features include solar shading fins, deep overhangs, and daylight throughout the interior.
Value
Numerous cost-saving sustainable features are designed into the project providing low maintenance and long-term durability. A highly reflective roof membrane saves energy and reduces the summer heat load. HVAC is a computer monitored central plant system, the ideal system for long-term energy-efficiency and cost-effectiveness. Deep overhangs and colorful vertical shading fins protect exterior glass from solar heat gain. Natural daylight is provided in all appropriate areas throughout the campus.
Innovation
The passion for an all-CTE high school with its own full-time student body, not a satellite, began at the grassroots. Educators, students, and business leaders advocated a “HQ for Learning” that focused on career readiness and did not look like a traditional school. The Committee toured CTE schools around the Nation. Each of the school’s four CTE “colleges” has its own wing, each with its own Collaboration Areas customized to that college in its layout, labs, I.T. connections, and utilities.
Community
Once growth dictated a new high school, the District engaged the community on the question of what the new school should be. The energy and passion for an all-CTE campus began at the grassroots and spread throughout the community. A collaborative research phase included District, community, business leaders, and the architect. An open Design Charrette was held, and the dream became a reality. Students from all over the District apply for admission, and the District promotes this unique school.
 Planning
Planning
When District growth called for a new high school, the District and community discussed what the new school should be. Following a Design Charrette, District, community, and business leaders chose an all-CTE campus envisioned to look more like a high tech office complex than a school. They toured corporate headquarters, colleges, and CTE facilities around the Nation. The plan was that this campus not offer fine arts or athletics, but focus only on academics, PBL, and career/college preparation.
School Transformation
In a transforming curriculum move by the District, this unique campus is designed to not compete with their CTE programs at the other schools. This accommodates programs that benefit from being on a dedicated CTE campus, where large expensive equipment restricts some CTE programs on a traditional campus. They can flourish here with a facility and the space and logistics they need. Centralizing this for more students in a single location provides many benefits to the students and taxpayers alike.
![]() Star of Distinction Category Winner
Star of Distinction Category Winner


