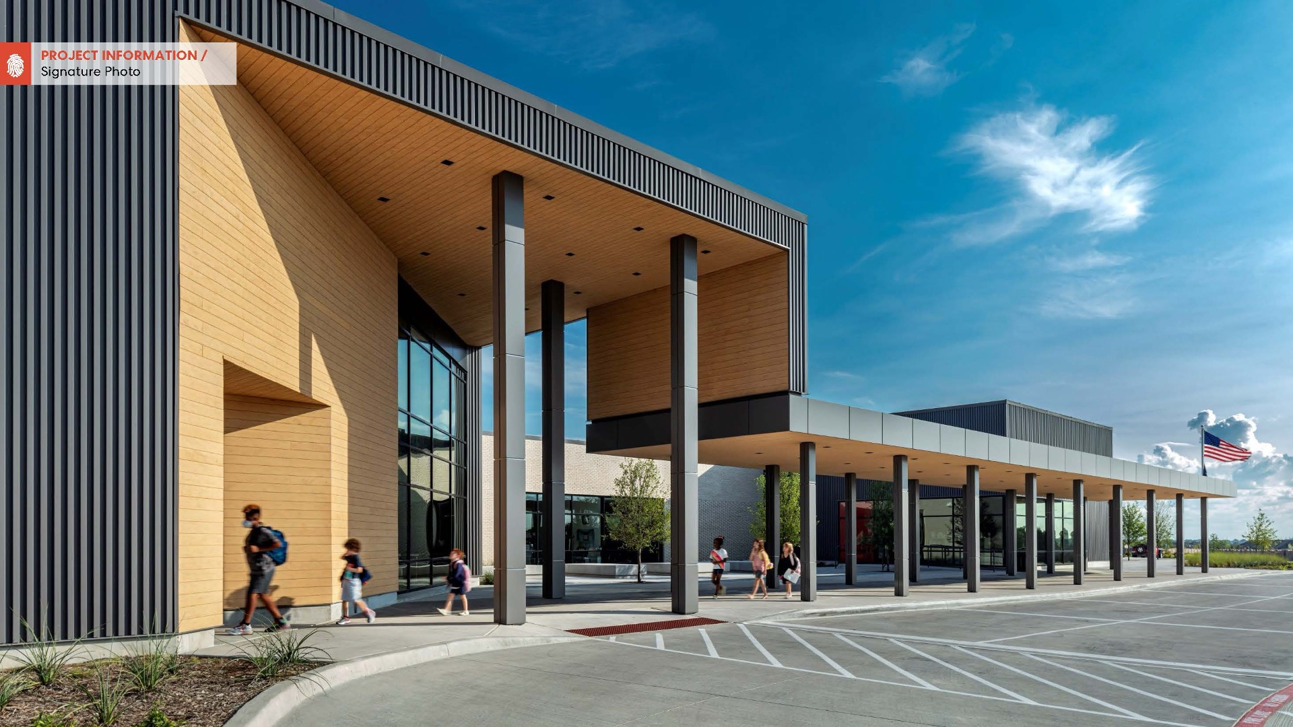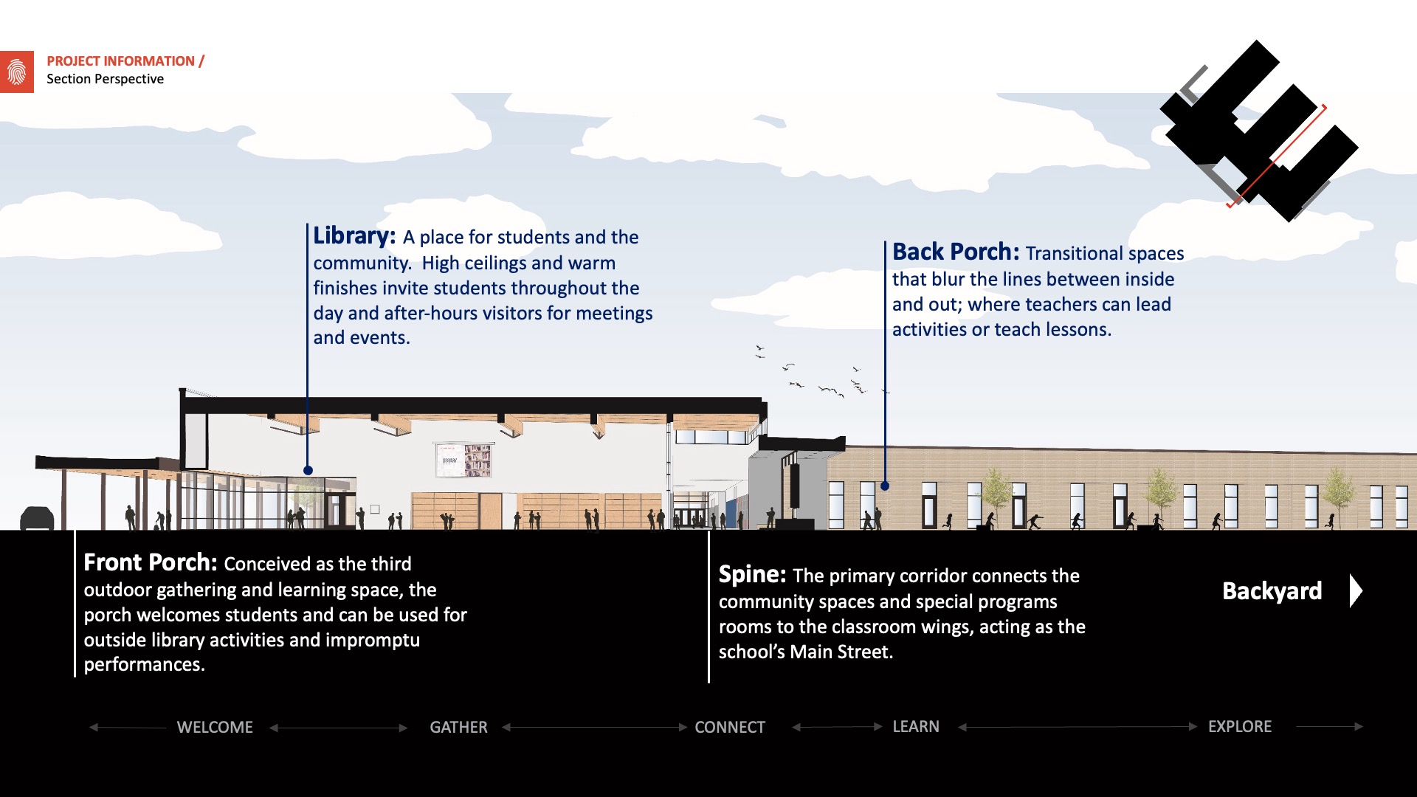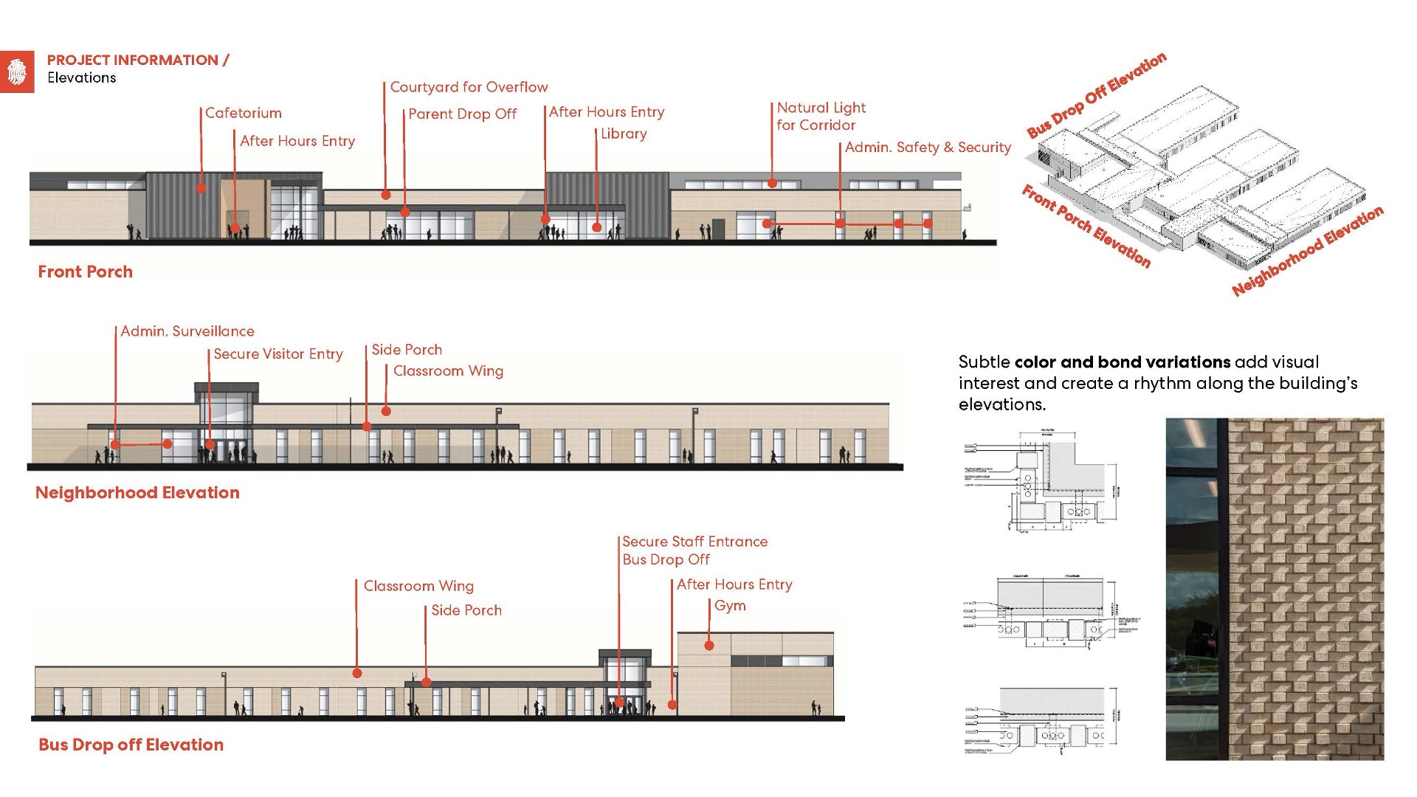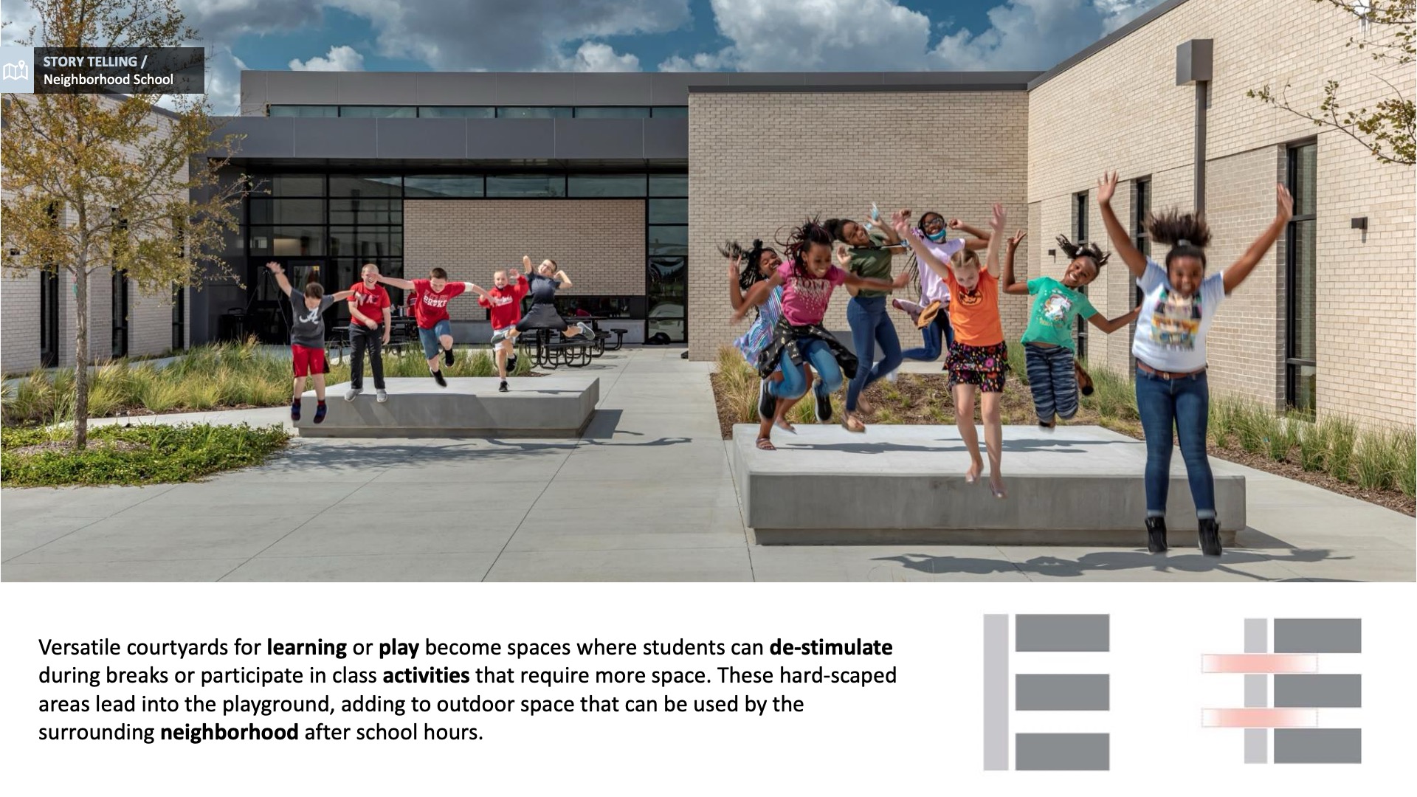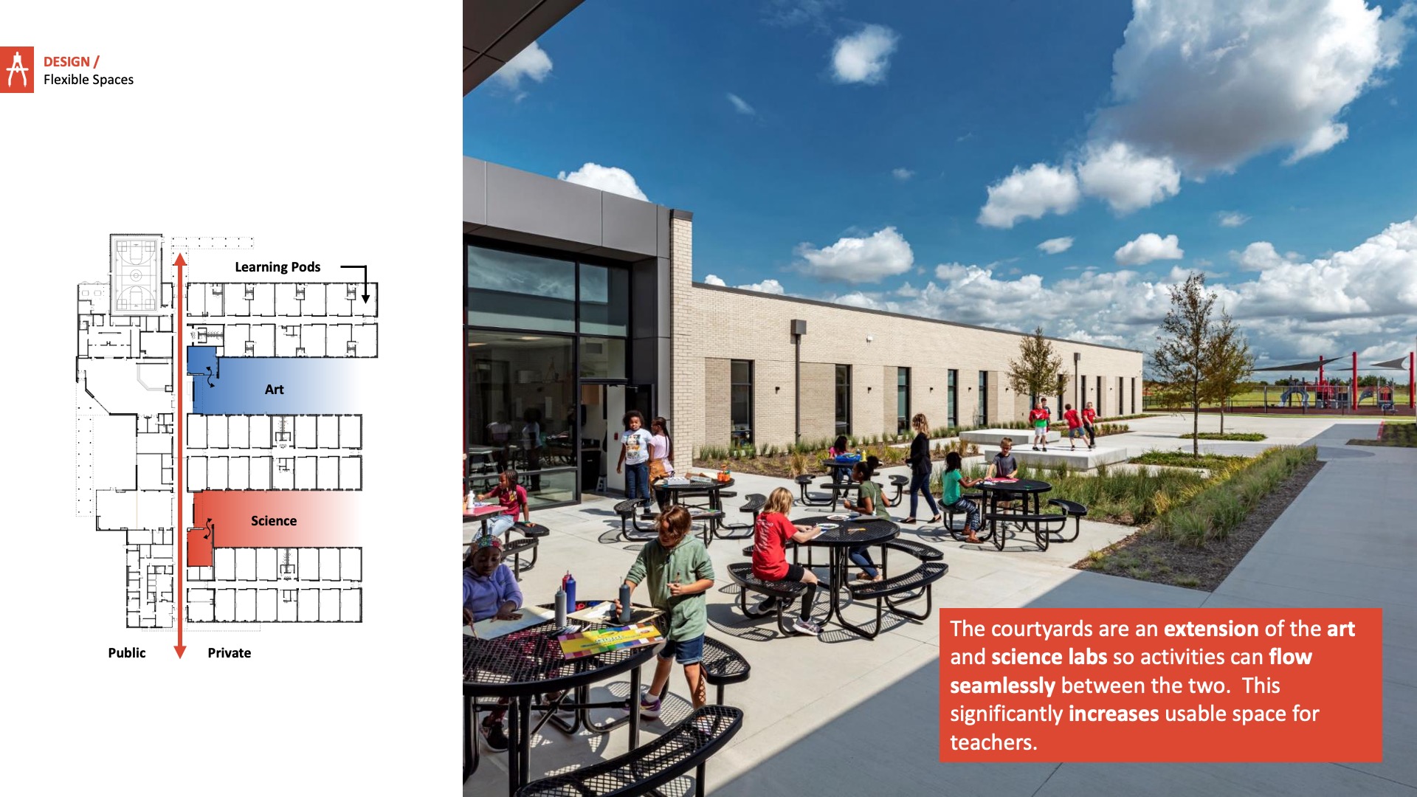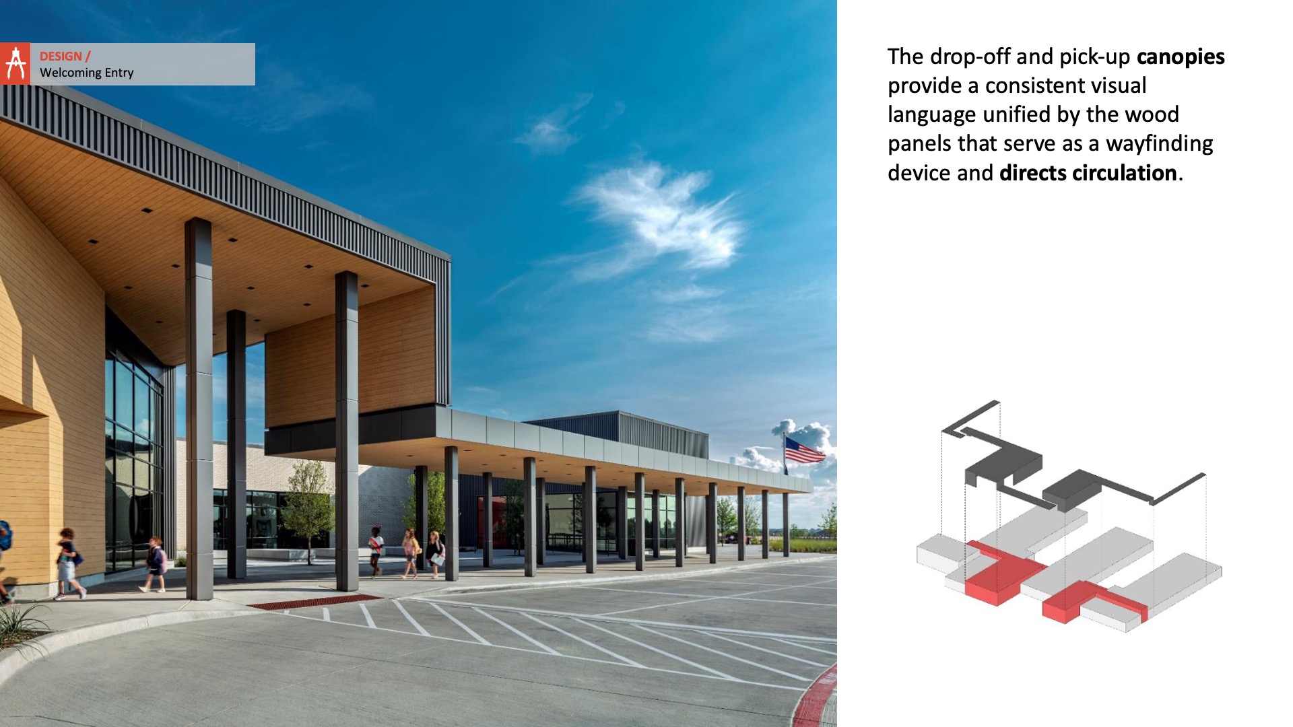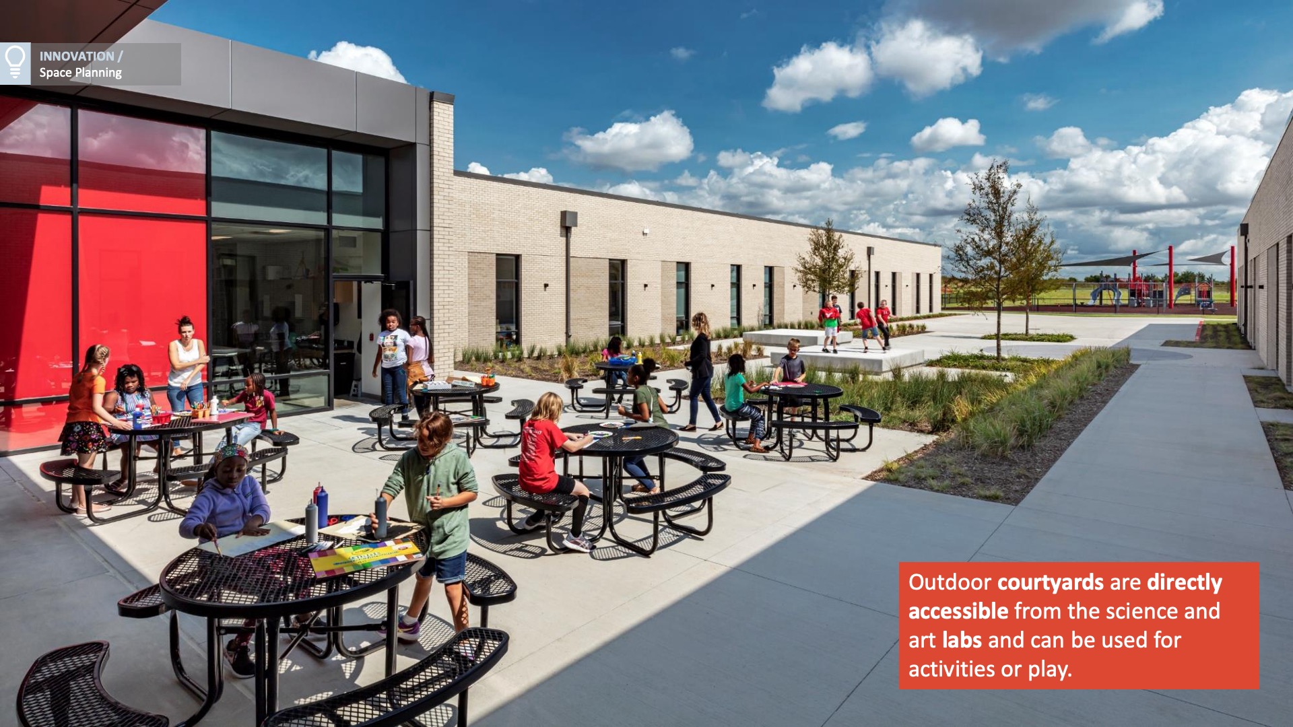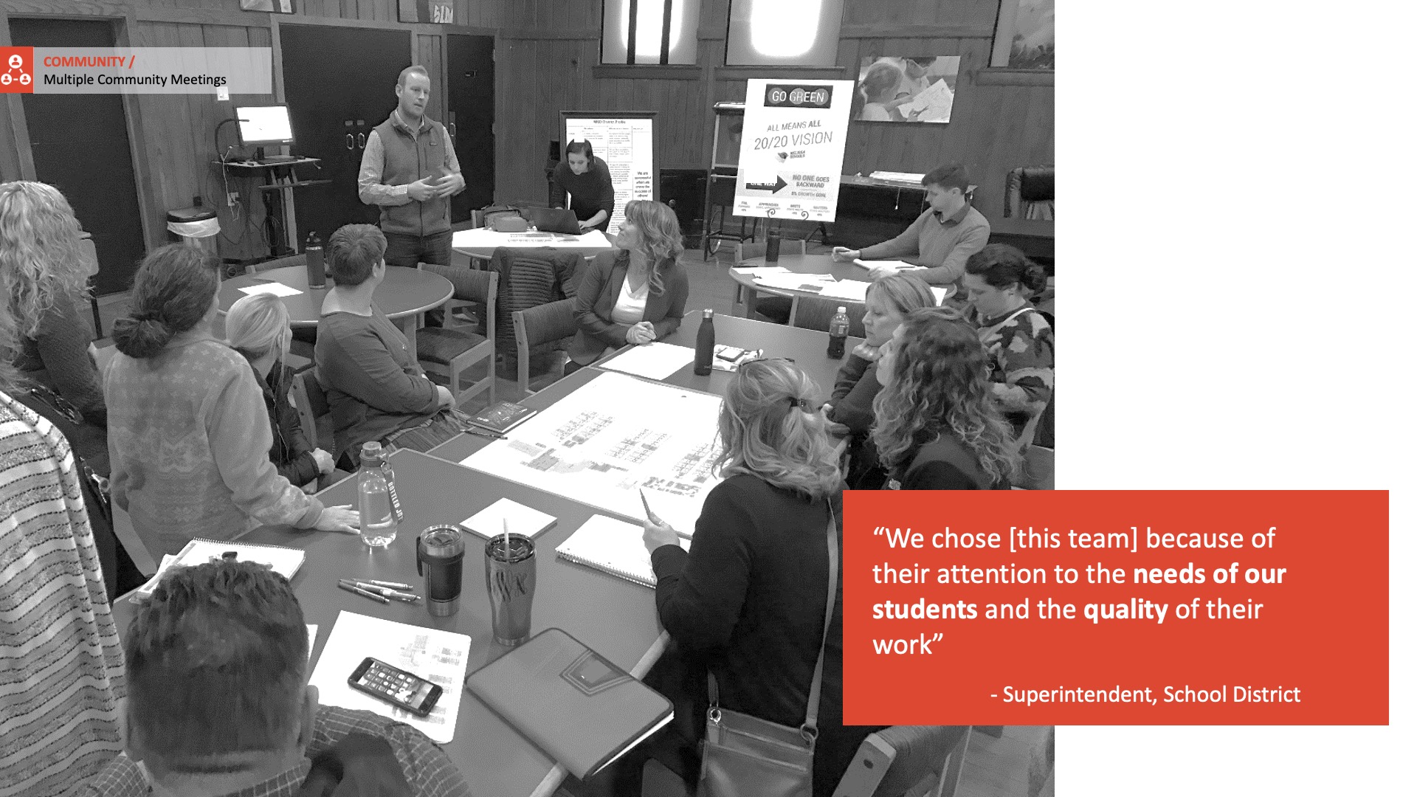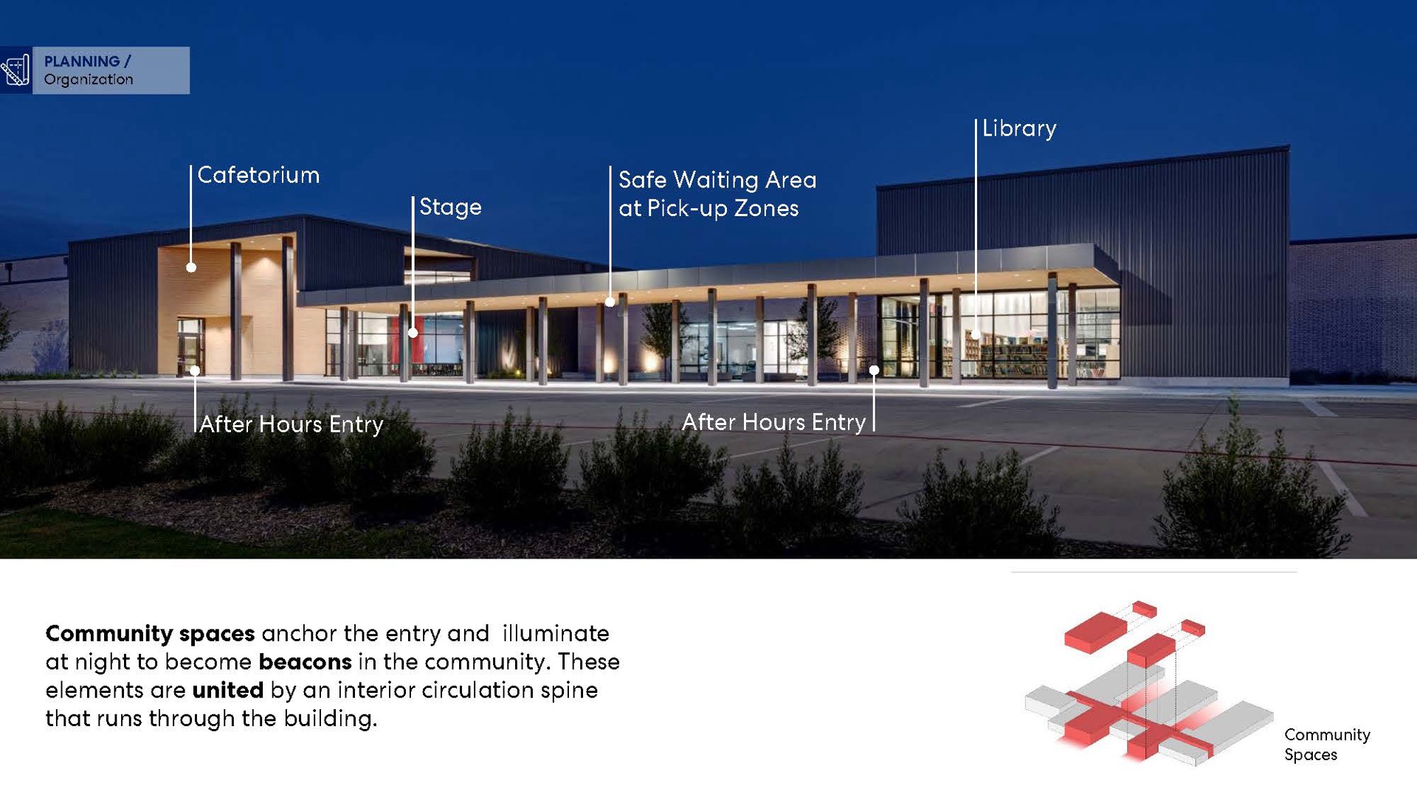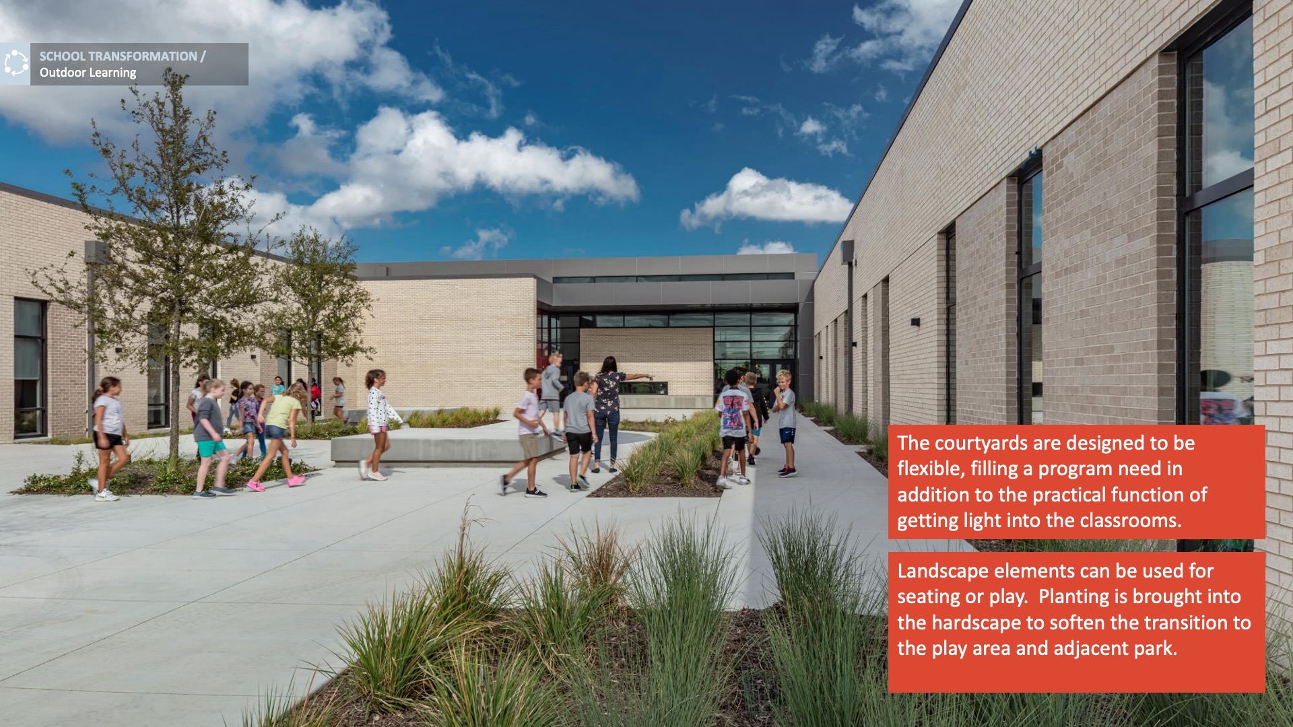Melissa ISD—Willow Wood Elementary School
Architect: Perkins&Will
Designed to be extremely efficient, Willow Wood is an 800-student, one-story neighborhood elementary school on a greenfield site. The design includes active classrooms that all have access to daylight, a cafetorium and gymnasium that can be used as a multi-function space by the community, a turfed playground for year-round use, and a library that is located at the heart of the school. There is also a storm shelter that is large enough to accommodate the entire school population.
Design
Client goals for a modern, elegant, and flexible school led the design team to modular planning of the learning pods & materials that reflect the place, scale, and context of the nearby developing farmland. The design is centered around neighborhoods supported by access to indoor-outdoor learning opportunities. The sweeping pick-up/drop-off canopies simulate the warm inviting experience of a front porch. Flexible, kid-scaled, and light-filled spaces create a new welcoming hub in the community.
Value
With rising construction costs & competing needs for dollars in a fast growth district, we created a highly efficient school for 800 students, delivered for $18.5M ($2M under budget) in 8 months. We did this by: reducing the footprint to 77,500 SF of maximized space to support the needs of students; Innovative use of building materials, exposed to reduce cost & construction time; Evaluating MEP & structural systems to create long-term efficiencies; Drum up competition to get the best pricing.
Innovation
Innovation is apparent on three scales. Building: we evaluated the most cost-effective way to incorporate a storm shelter & hardened a six-classroom block to achieve it. Site: careful planning allowed us to provide all spaces with access to daylight & views without glare or increasing heat load. City: we worked with the city to introduce a commercial waste recycling program to divert construction waste for this project & the massive developments that will follow in this growing community.
Community
The new school serves as an anchor & resource to the community developing around it. We worked with the district and developer to coordinate off-site roads, safety signals, and utilities to support the imminent demand and create a sense of belonging to the city, district, and neighbors. We worked closely with the local leaders to identify areas that could be used by the community after-hours – library, cafeteria, gym, and play areas, which are strategically located to accommodate community use.
Planning
Designed around learning communities, neighborhood pods form the foundation of the school. These neighborhoods along with public spaces for reading, eating, gathering, or play are organized along a central spine. Responding to the scale of the neighborhood, residential components like front porches and backyards, hearths and living rooms, were re-contextualized in a school setting, resulting in a secure and welcoming campus that feels human-scaled.
School Transformation
Outdoor spaces in proximity to classrooms allow students to collaborate and de-stimulate. Classrooms feature movable technology and movable furniture, empowering teachers to reconfigure the space to suit their lessons. The health and well-being of students and faculty was prioritized by introducing daylight and using safe materials; 70% of interior finishes are red-list free. Public spaces are designed to be multi-functional, bringing the community in for events.
![]() Star of Distinction Category Winner
Star of Distinction Category Winner

