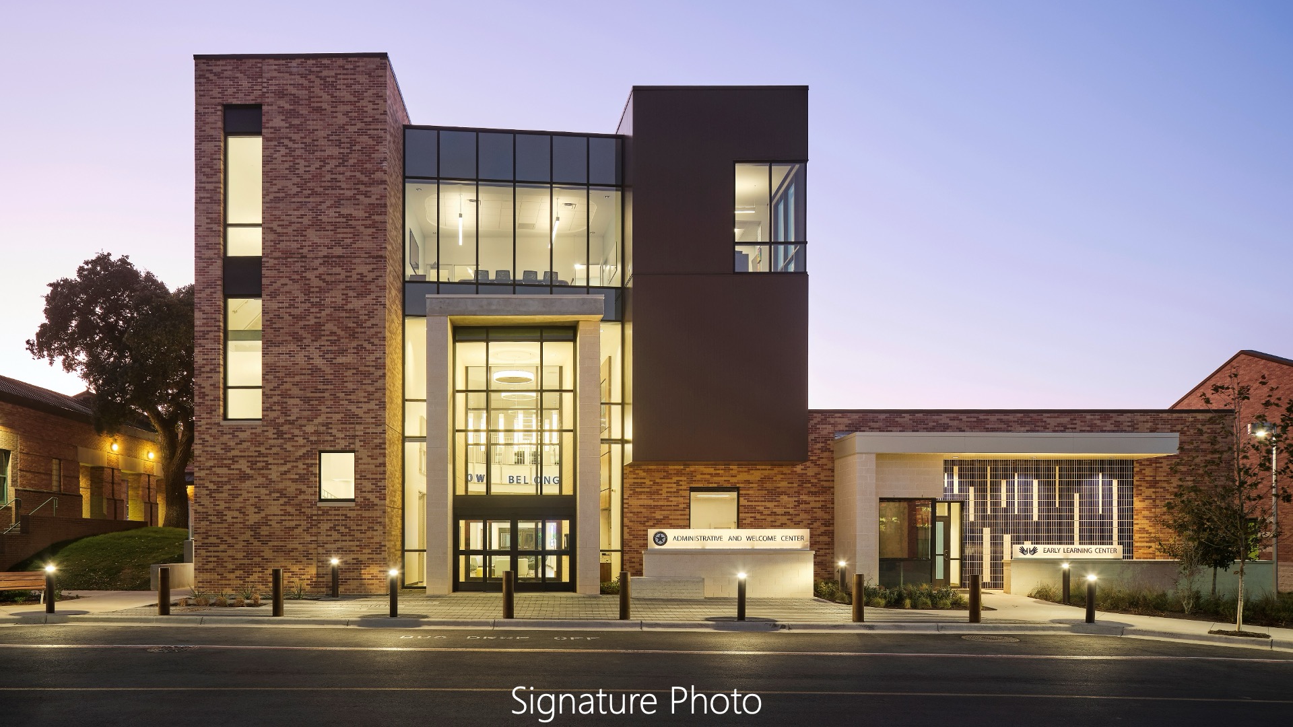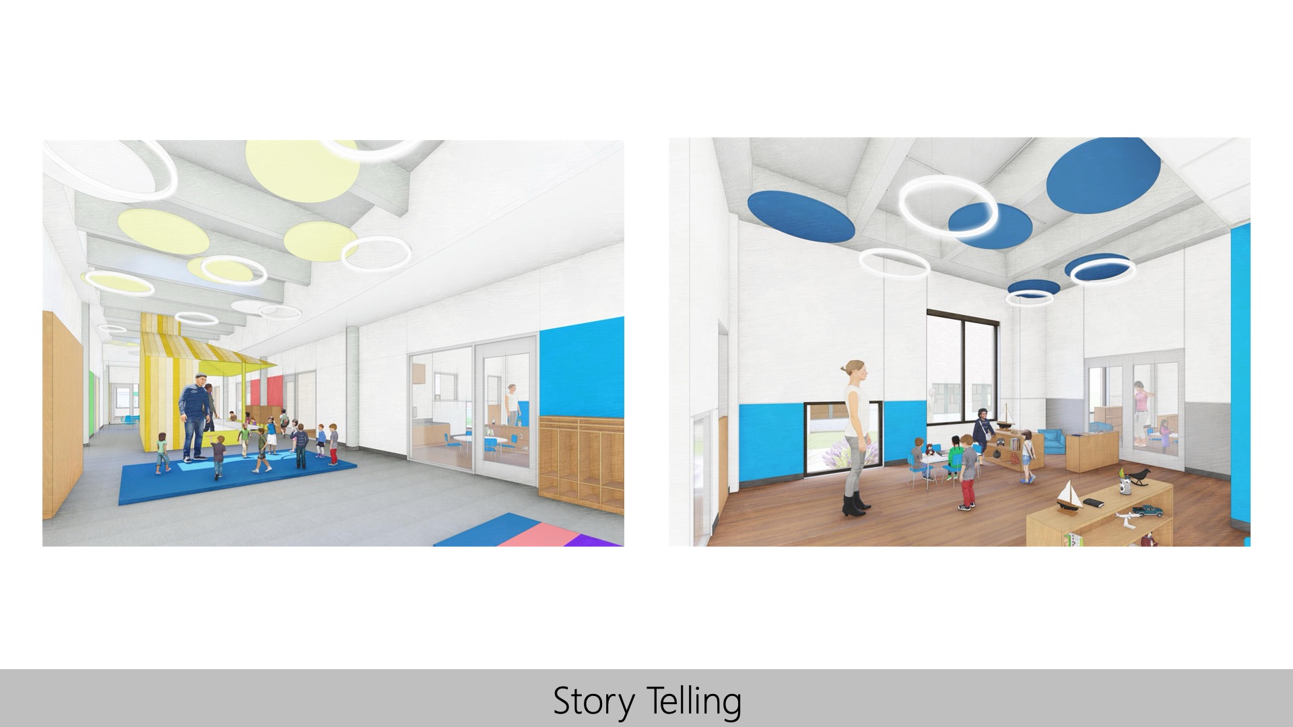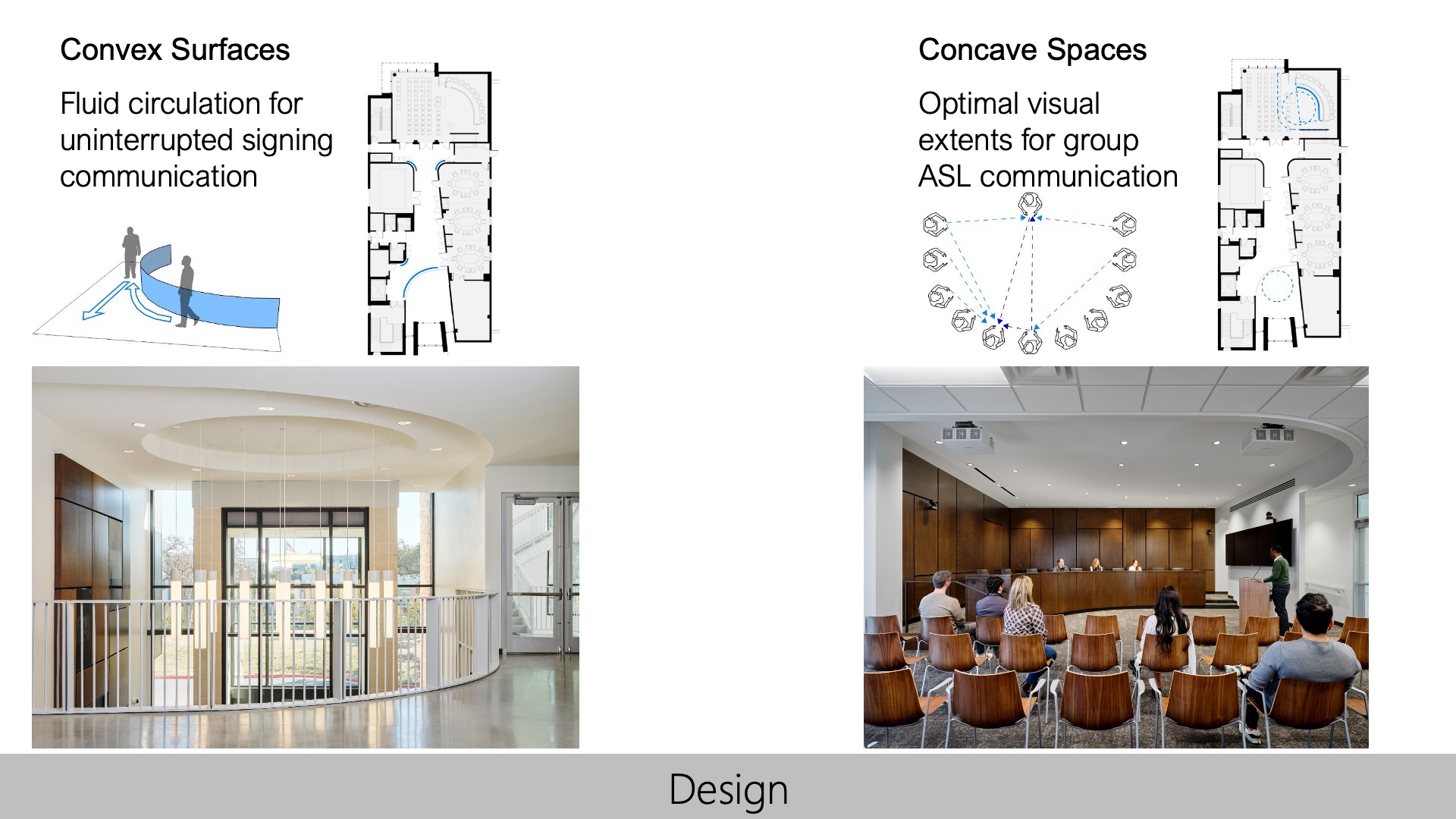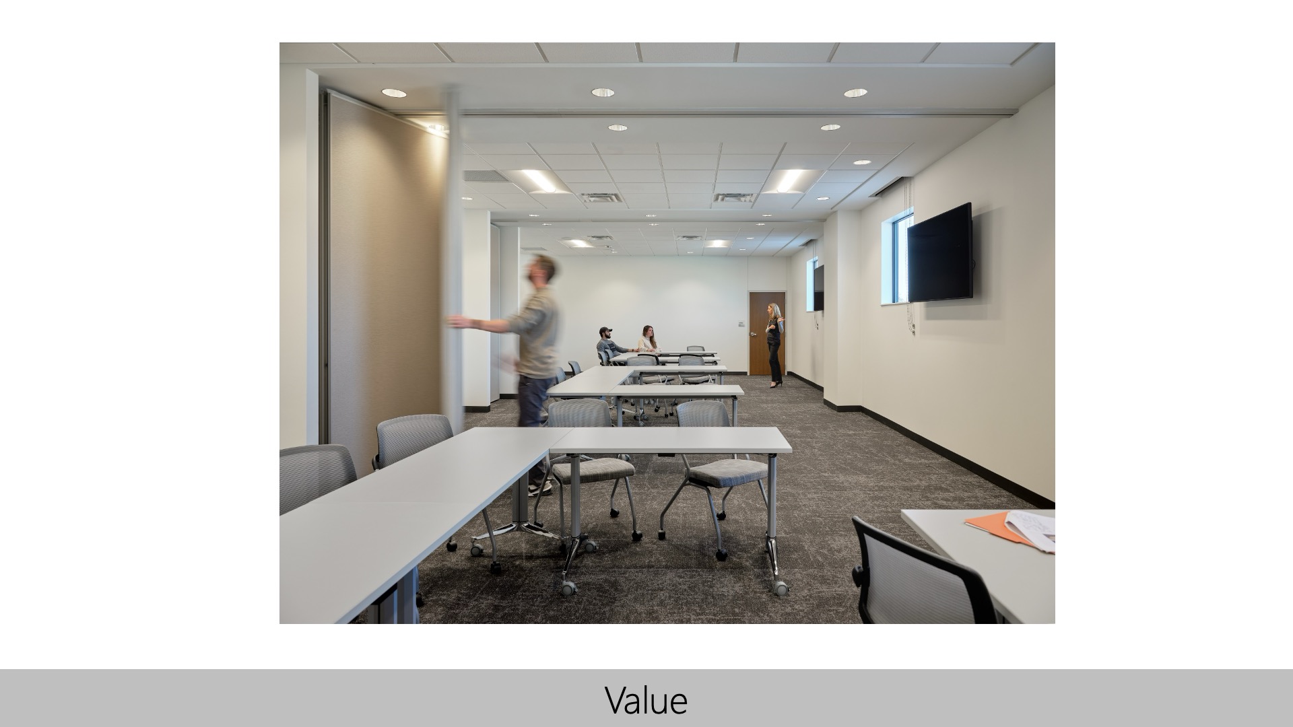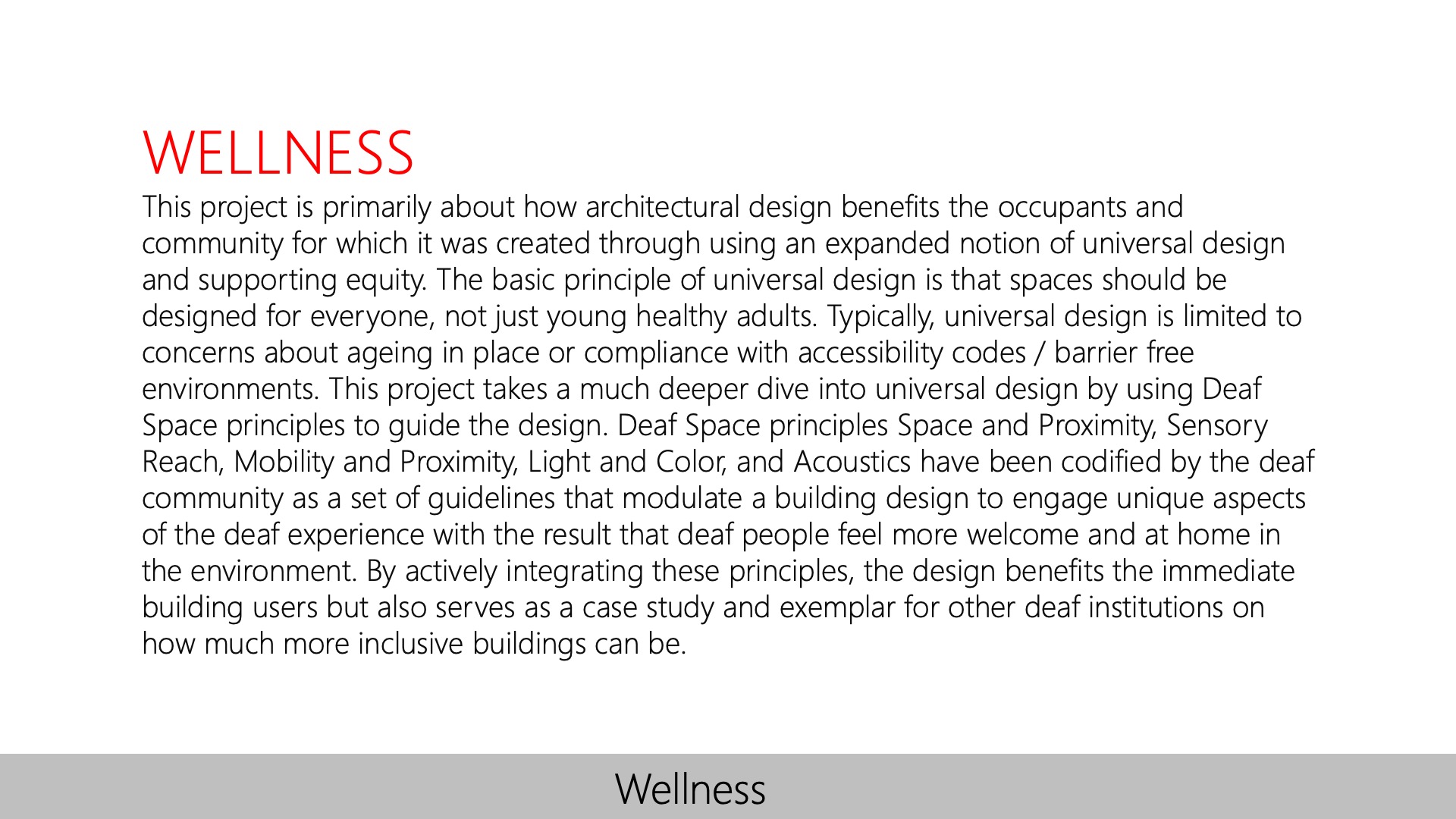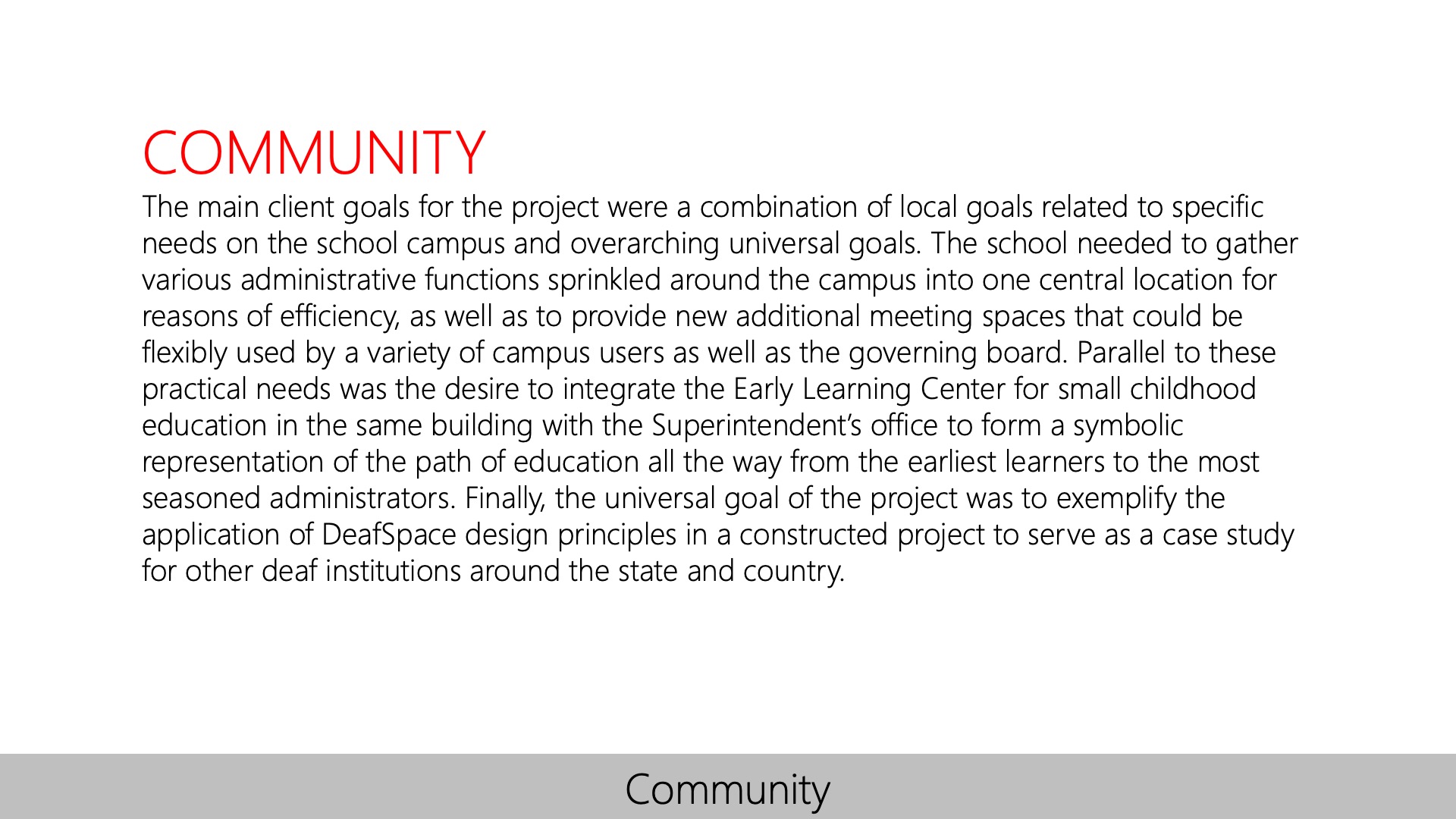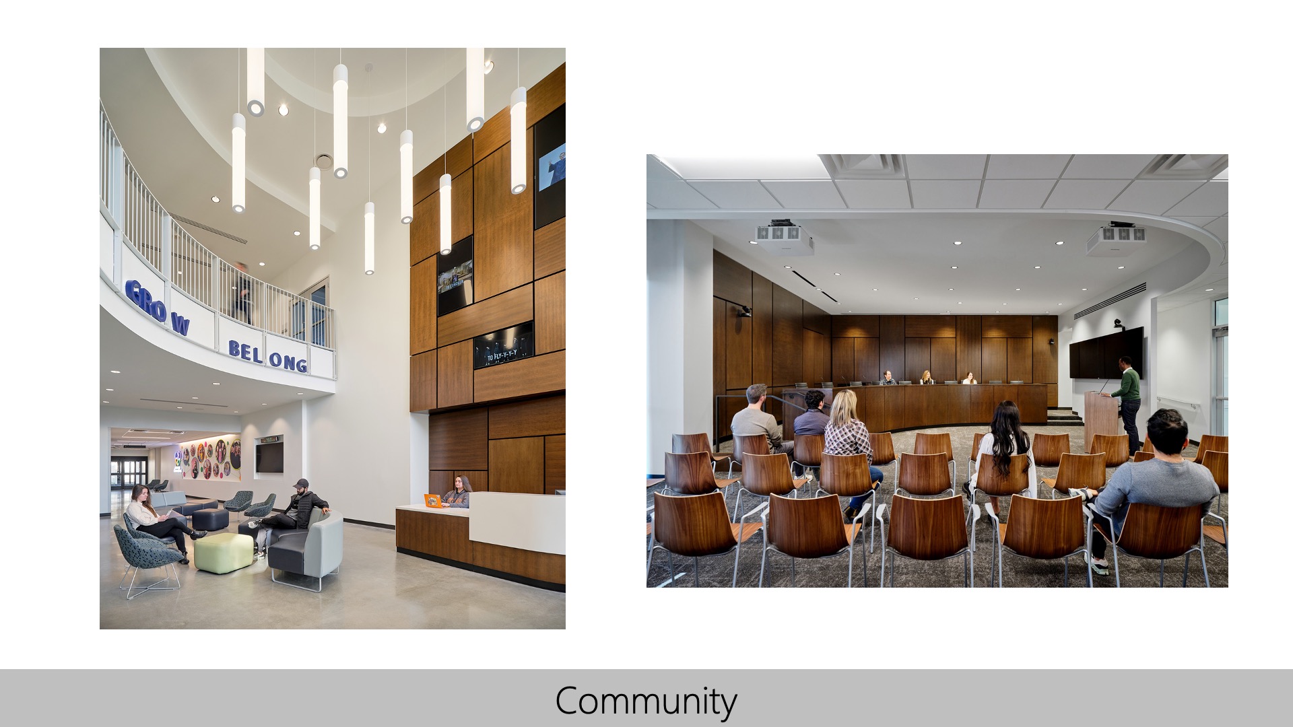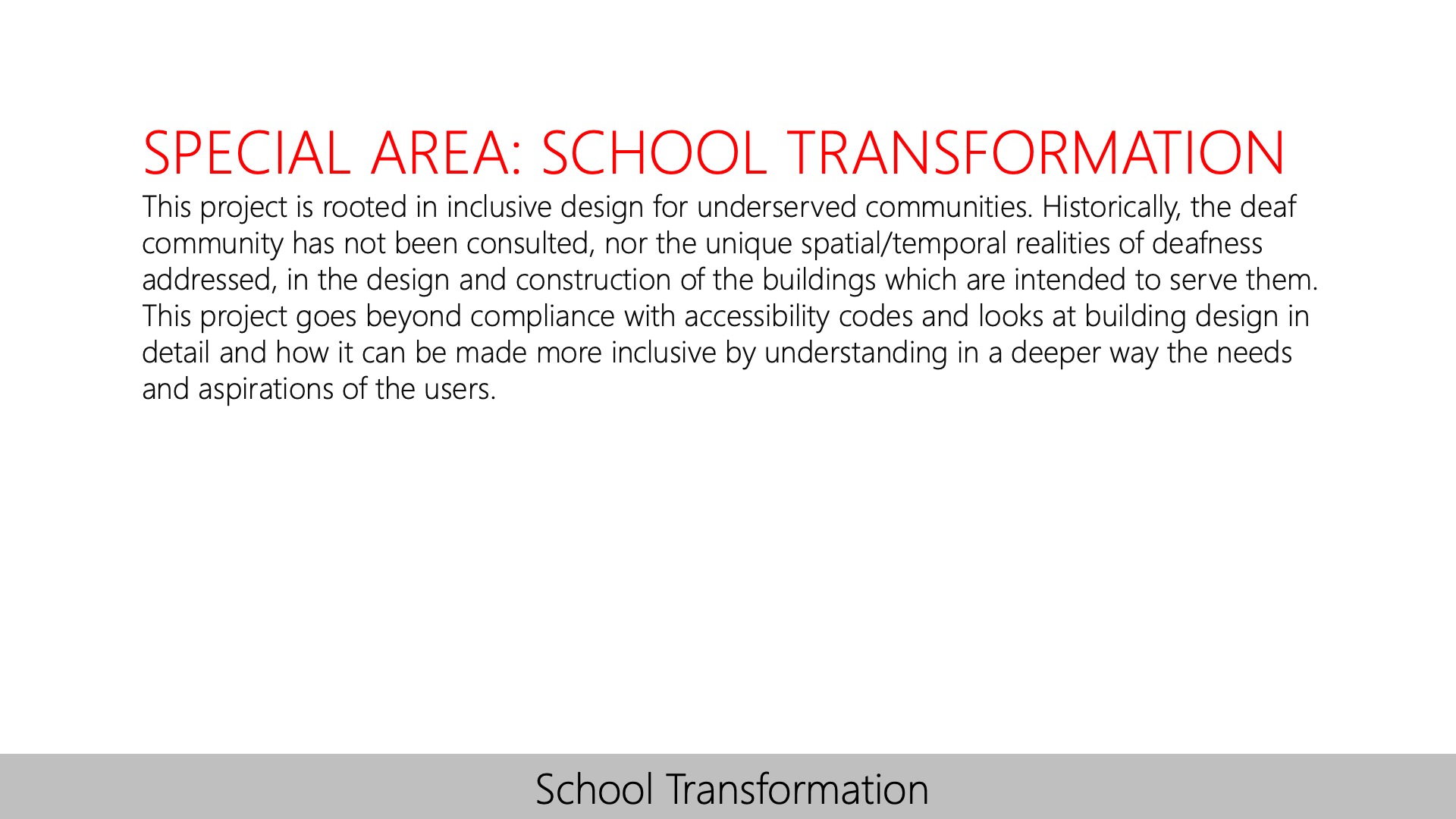Texas School for the Deaf—Welcome Center and Early Learning Center
Architects: McKinney York Architects
The Texas School for the Deaf provides publicly funded Pre-K–12 education for deaf and hard of hearing students from across the state. The new Welcome Center and Early Learning Center combines administrative offices, meeting spaces, and early childhood classrooms in a campus flagship. A series of intensive dialogues and meetings, focused on Deaf culture and held between the design team, school administrators, and the support community, laid the project foundation. DeafSpace, an approach to the built environment informed by the unique ways Deaf people inhabit space, shaped the project’s design and articulation. Continuous sight lines, rhythmic visual elements, contrasting surfaces, rounded circulation corners, and concave gathering spaces are embedded throughout the building to both improve functionality for Deaf users and serve as a case study for future campus construction. The resulting building is one that leverages the power of design to both serve and celebrate the Deaf community.
Design
The Texas School for the Deaf Welcome Center and Early Learning Center offers innovative and inspiring new administrative and educational environments that foster a sense of belonging for the Deaf community of the state and beyond. The new building was designed to adhere to DeafSpace principles–a set of design concepts that recognize the unique human experience of deafness and encourage community building, personal safety, communication, and occupant well-being with a focus on the Deaf community. The design balances the different functional needs of public and educational spaces within one structure via skillful handling of the building massing to clearly denote the formal entry to the administrative areas separately from the semi-private entry to the classrooms. The entry is light and airy, with a double height, glazed lobby with wood finishes that provides a warm and welcoming focus for new visitors. Strategically placed openings between classroom and workspaces for both adults and children in the Early Learning Center facilitate unobstructed visual communication between students and teachers. Round and curved spaces forming generous communal areas are featured throughout the design, enhancing the efficiency of sign language communication and actively encouraging formal and informal gathering.
Value
N/A
 Wellness
Wellness
This project is primarily about how architectural design benefits the occupants and community for which it was created through using an expanded notion of universal design and supporting equity. The basic principle of universal design is that spaces should be designed for everyone, not just young healthy adults. Typically, universal design is limited to concerns about ageing in place or compliance with accessibility codes / barrier free environments. This project takes a much deeper dive into universal design by using Deaf Space principles to guide the design. Deaf Space principles Space and Proximity, Sensory Reach, Mobility and Proximity, Light and Color, and Acoustics have been codified by the deaf community as a set of guidelines that modulate a building design to engage unique aspects of the deaf experience with the result that deaf people feel more welcome and at home in the environment. By actively integrating these principles, the design benefits the immediate building users but also serves as a case study and exemplar for other deaf institutions on how much more inclusive buildings can be.
Community
N/A
Planning
N/A
School Transformation
N/A
![]() Star of Distinction Category Winner
Star of Distinction Category Winner

