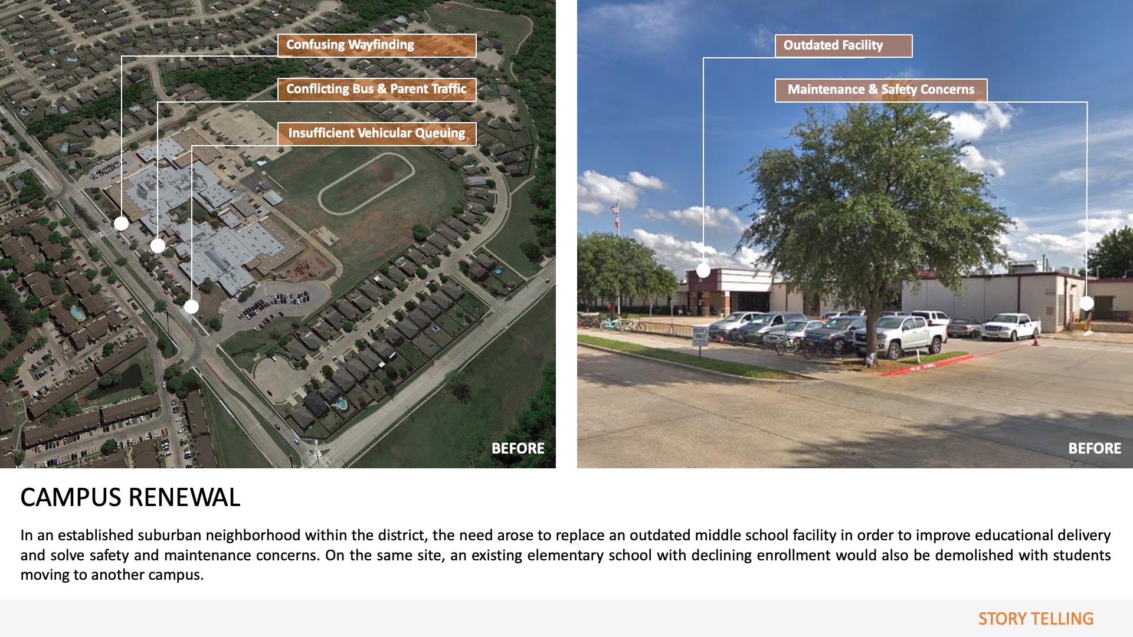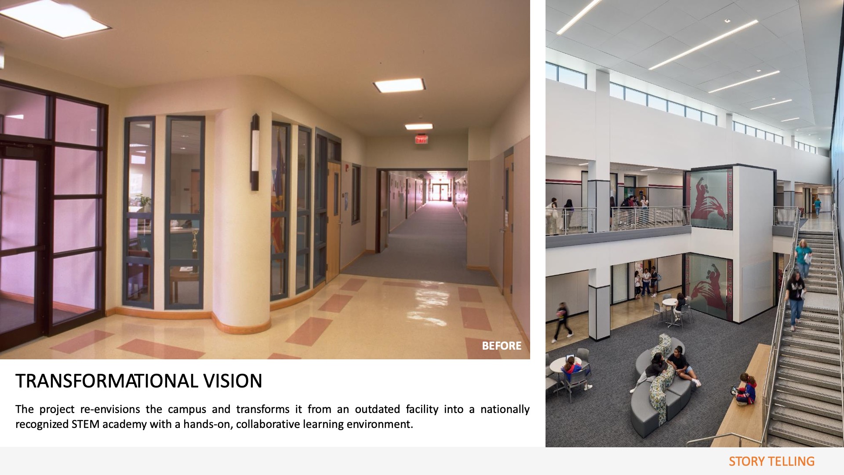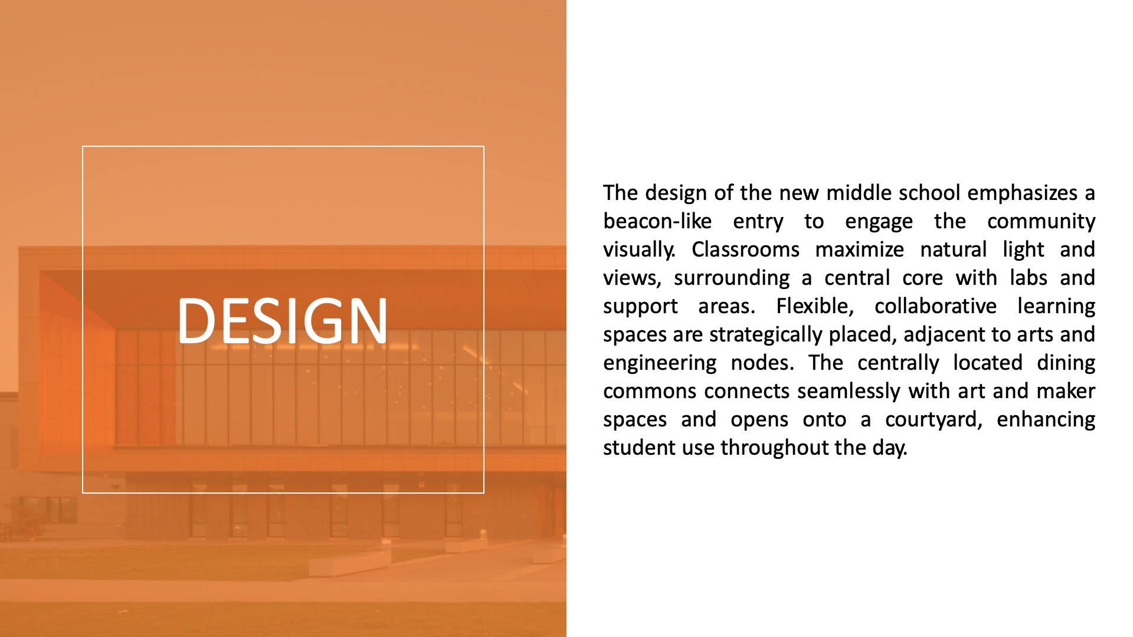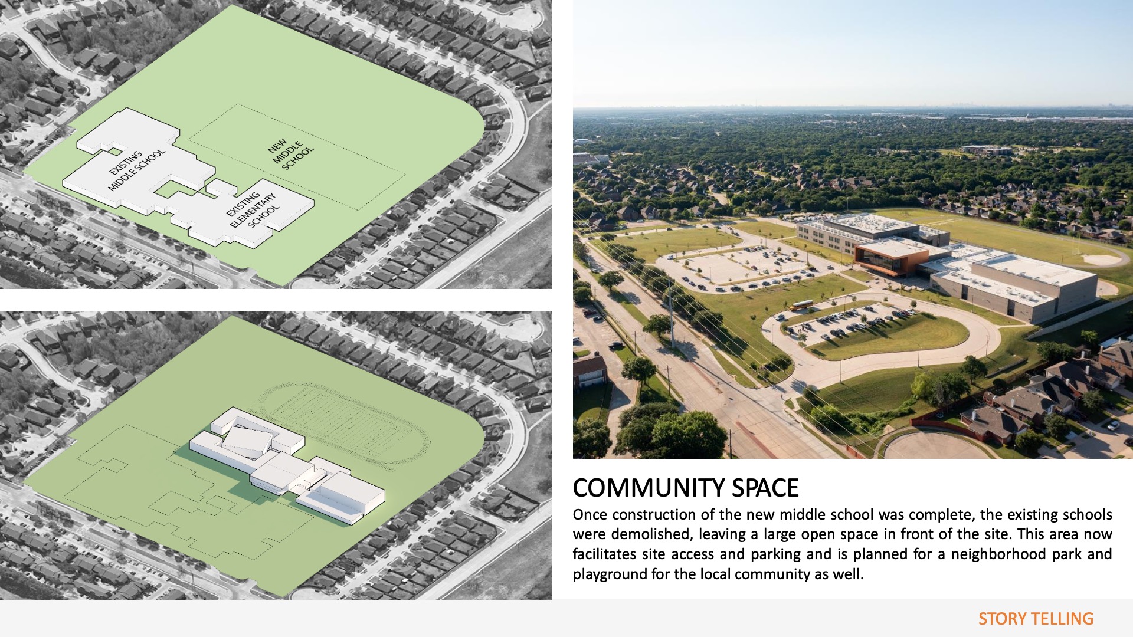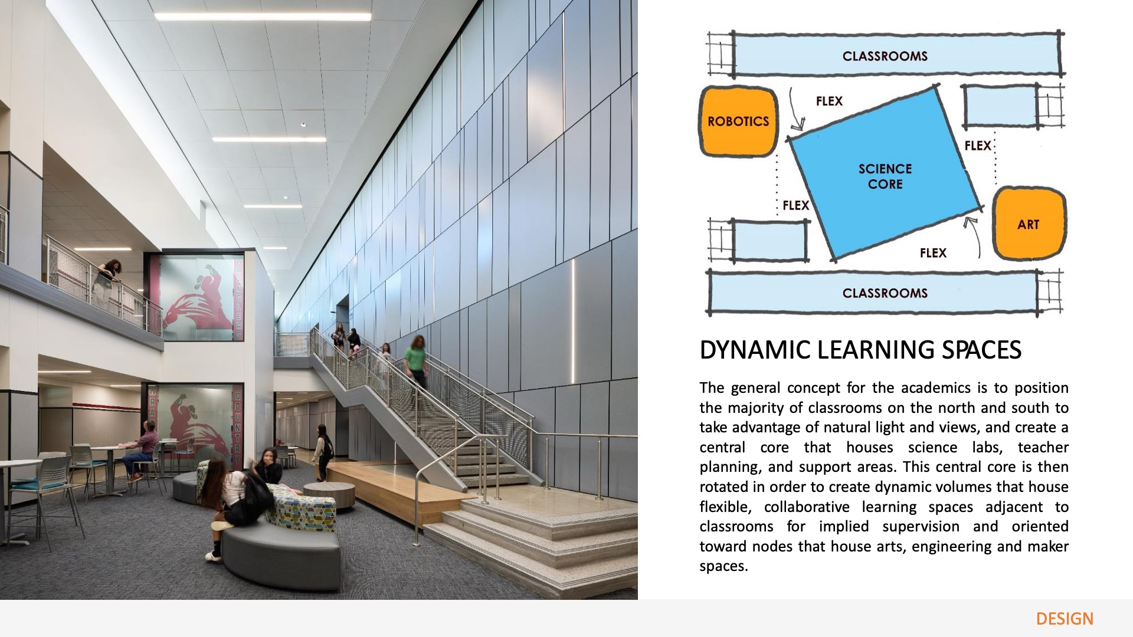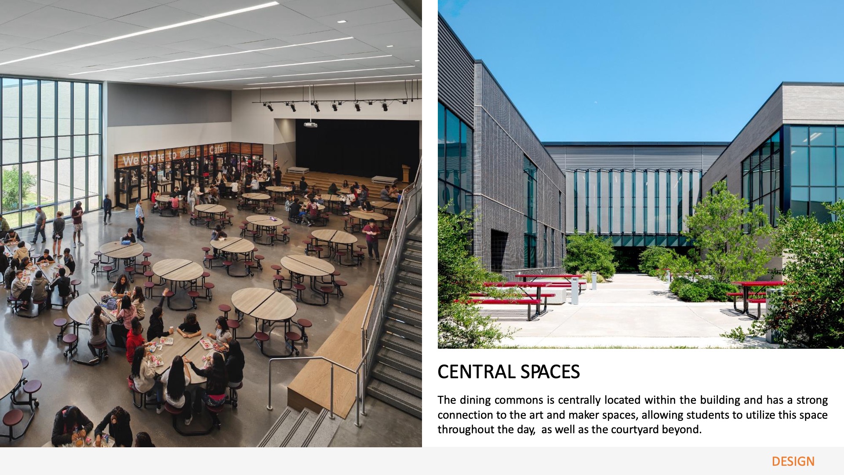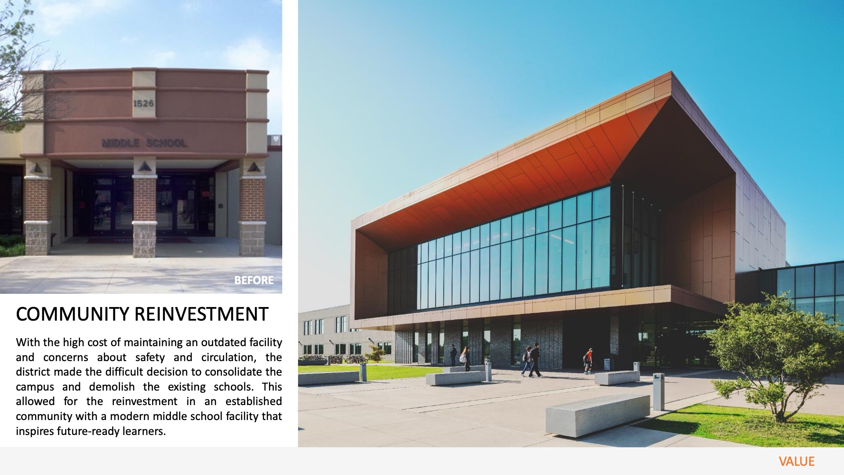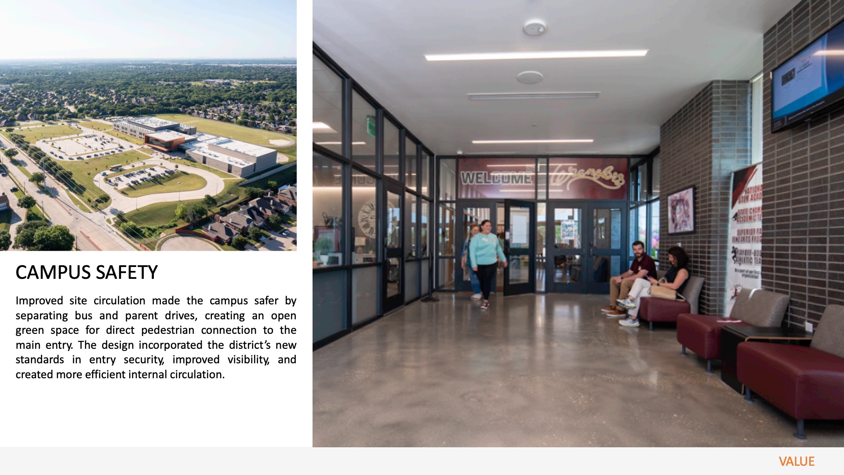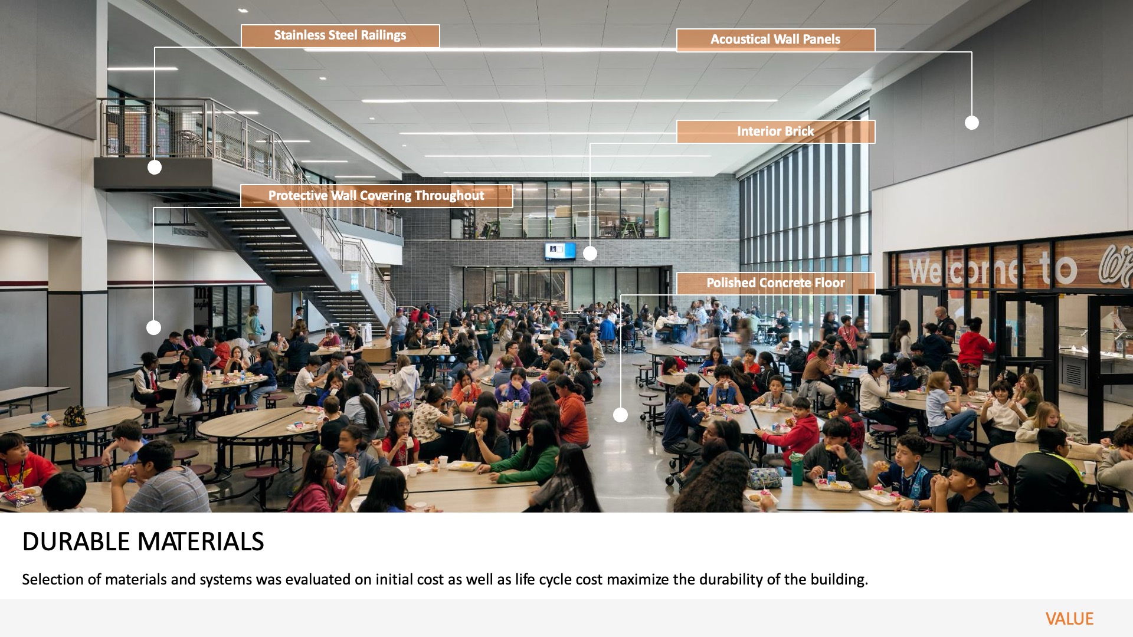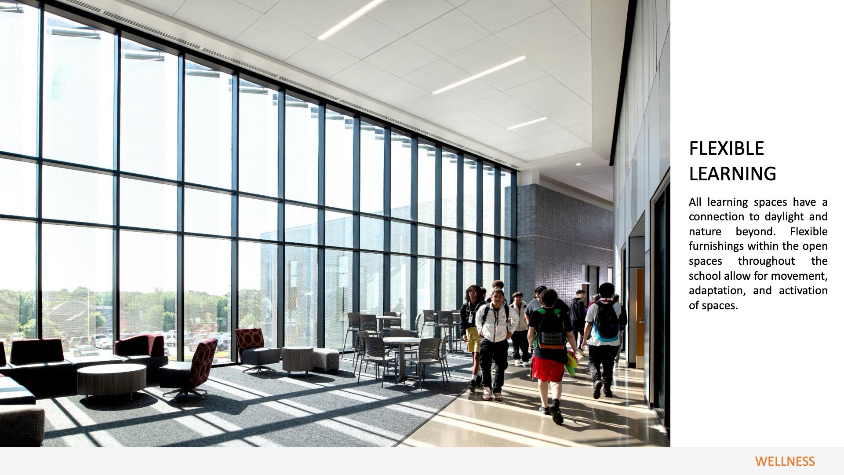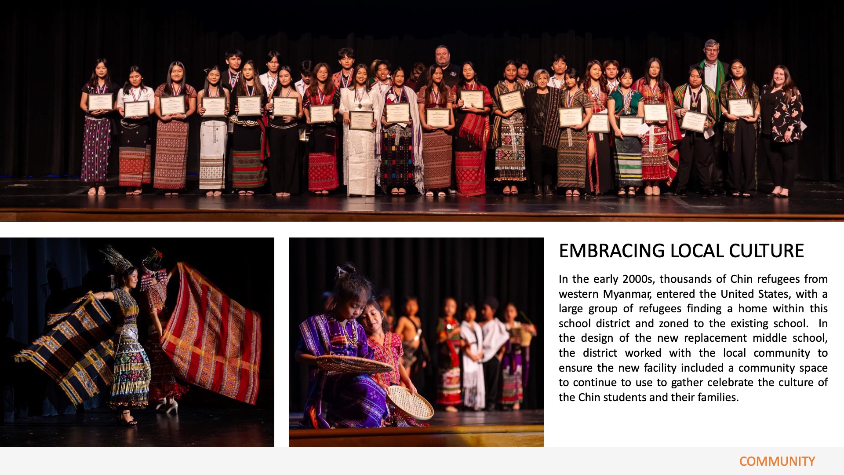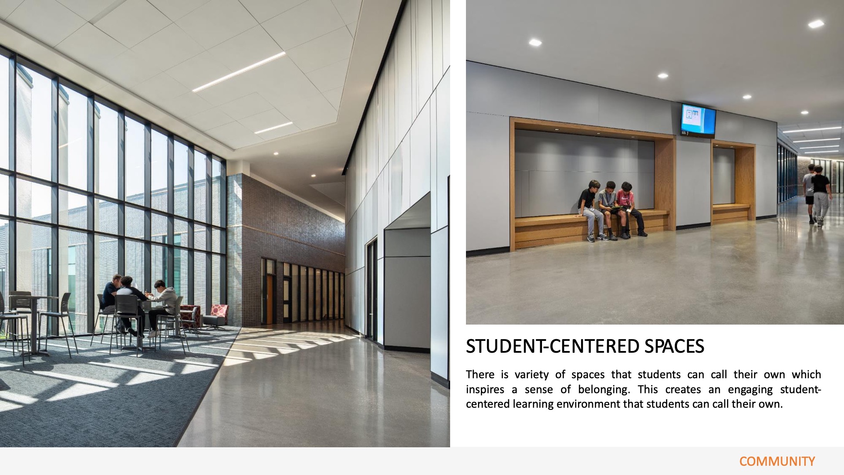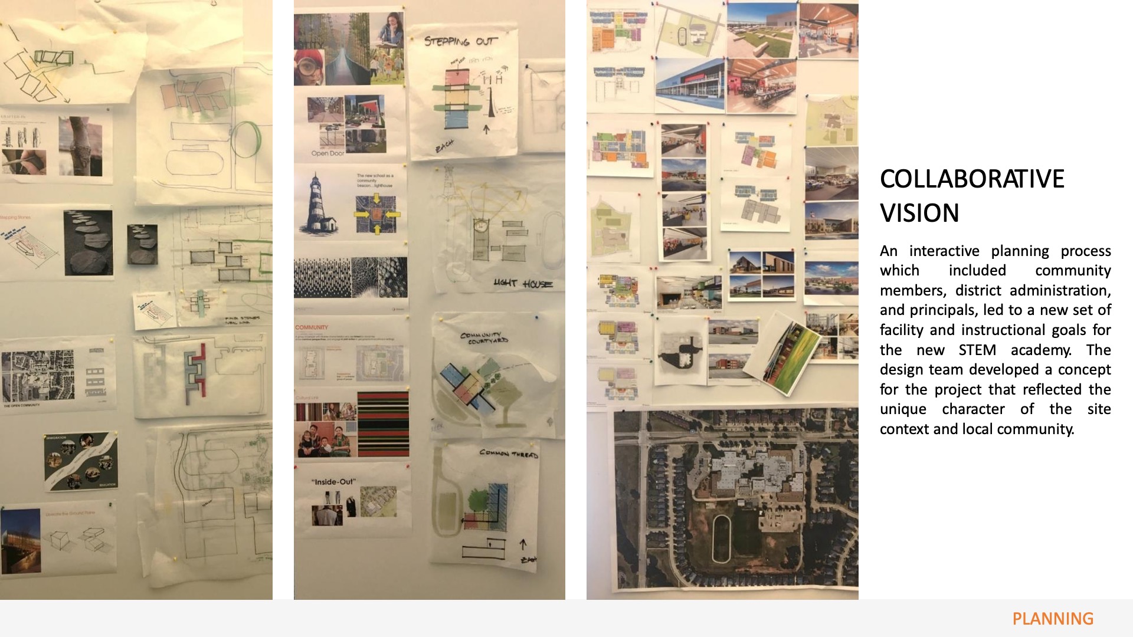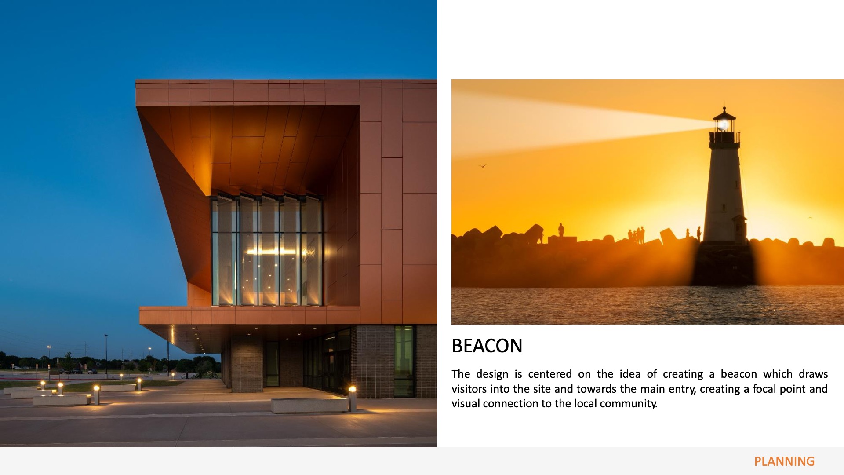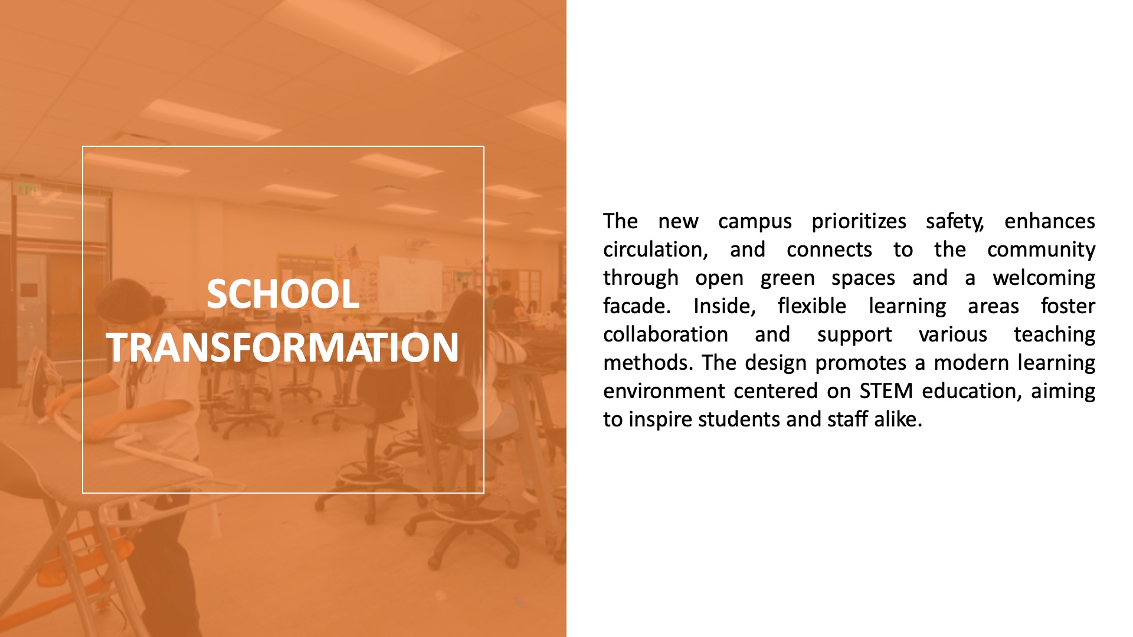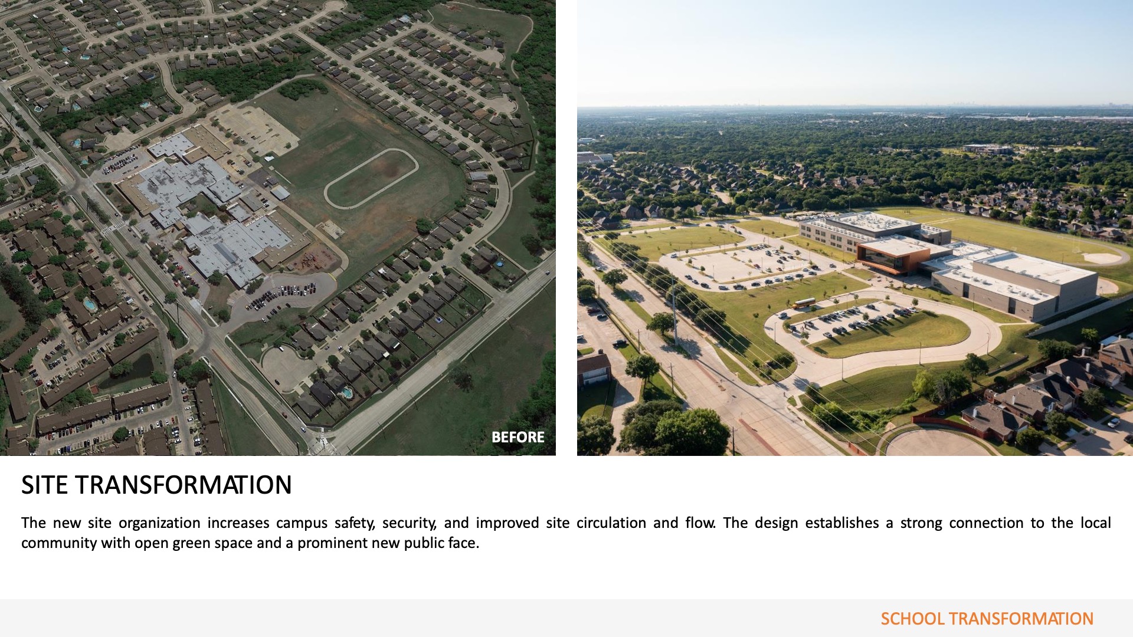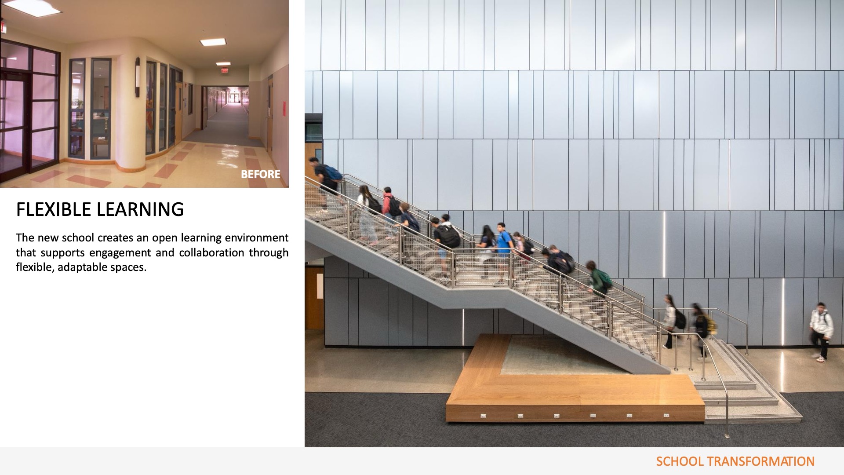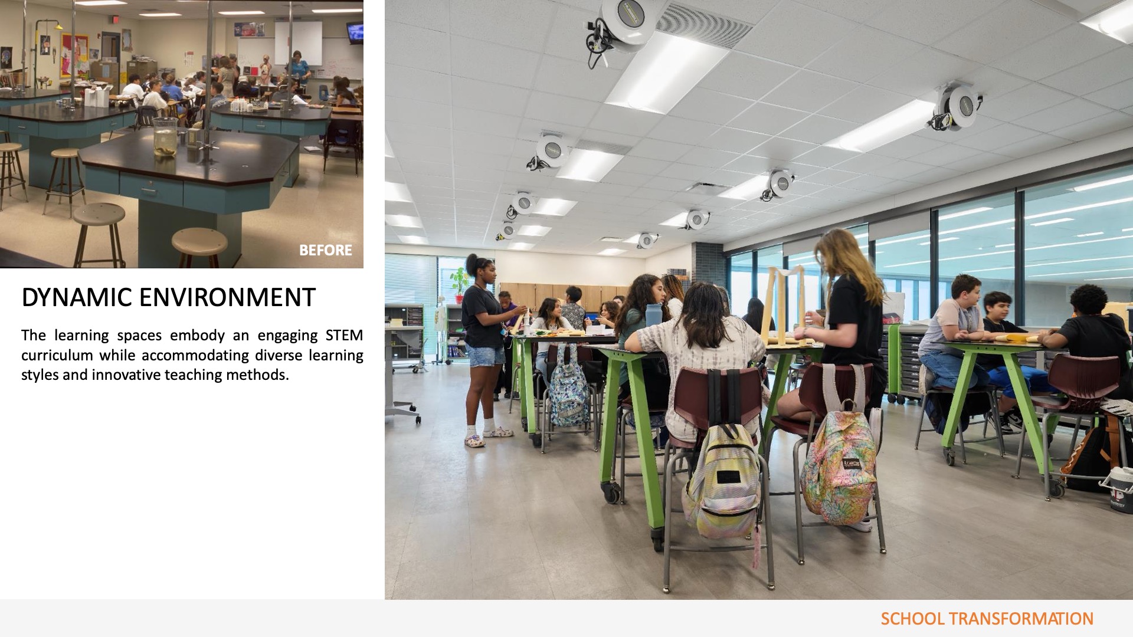Lewisville ISD—Hedrick Middle School
Architects: Stantec
In a suburban district, an outdated middle school and under-enrolled elementary school required replacement to improve educational delivery and address maintenance and safety concerns. The project faced challenges constructing the new school on-site while the existing schools remained operational with limited space and a significant drop in topography. The revitalized campus now hosts a leading STEM academy, promoting hands-on learning and community engagement. The design emphasizes a beacon-like entry to engage the community and draw visitors into the site. Classrooms maximize natural light and views, surrounding a central core with labs and support areas. Flexible, collaborative learning spaces are strategically placed, adjacent to arts and engineering nodes. The centrally located dining commons connects seamlessly with art and maker spaces and opens onto a courtyard, enhancing student use throughout the day. Social spaces along main pathways encourage student interaction and provide flexible learning environments. Integrated outdoor courtyards extend learning, fostering collaboration, and nature connection. These spaces enrich the educational experience, emphasizing natural light and access to nature for aesthetics and well-being. Technology-rich environments and flexible furnishings support many diverse activities and enhance student engagement. Our varied learning spaces cater to different teaching methods, promoting dynamic experiences and faculty collaboration. The school prioritizes student-centric spaces to enhance inclusivity and community engagement.
Design
The design of the new middle school emphasizes a beacon-like entry to engage the community visually. Classrooms maximize natural light and views, surrounding a central core with labs and support areas. Flexible, collaborative learning spaces are strategically placed, adjacent to arts and engineering nodes. The centrally located dining commons connects seamlessly with art and maker spaces and opens onto a courtyard, enhancing student use throughout the day.
Value
To address high maintenance costs and safety issues, the district consolidated outdated schools, investing in a modern middle school that creates a better connection with the local community. Site improvements include separate bus and parent drives, open green spaces, and enhanced security measures. Materials were chosen for durability and cost-effectiveness over time. Flexible social spaces along main circulation paths promote student engagement and collaborative learning environments.
Wellness
The school integrates exterior courtyards for collaborative learning and connection to nature, enhancing reflection and active engagement. Learning spaces maximize daylight and offer flexibility with adaptable furnishings, promoting movement and varied uses. The design fosters student and teacher collaboration, supported by a technology-rich environment for versatile group setups and planning. With diverse learning environments catering to individual needs, the school cultivates an engaging, student-centered atmosphere conducive to personalized learning experiences.
Community
The new middle school, designed with input from the community, features a dedicated Community Room for celebrating local culture and serving as a flexible meeting and educational space. The design enhances community access and provides space for a neighborhood park, replacing the displaced elementary school playground. The school offers diverse student spaces to foster belonging and a student-centered learning environment.
Planning
An inclusive planning process engaged the community members, district administration, and principals to define new facility and instructional goals tailored to the community’s unique character. The curriculum offers hands-on, collaborative learning integrated with STEM education across disciplines. Students engage in real-world applications such as robotics, computer programming, and engineering, fostering creativity and problem-solving skills. This approach aligns closely with the district’s strategic plan, ensuring the facility reflects its core beliefs and vision effectively.
School Transformation
The new campus prioritizes safety, enhances circulation, and connects to the community through open green spaces and a welcoming facade. Inside, flexible learning areas foster collaboration and support various teaching methods. The design promotes a modern learning environment centered on STEM education, aiming to inspire students and staff alike.
![]() Star of Distinction Category Winner
Star of Distinction Category Winner



