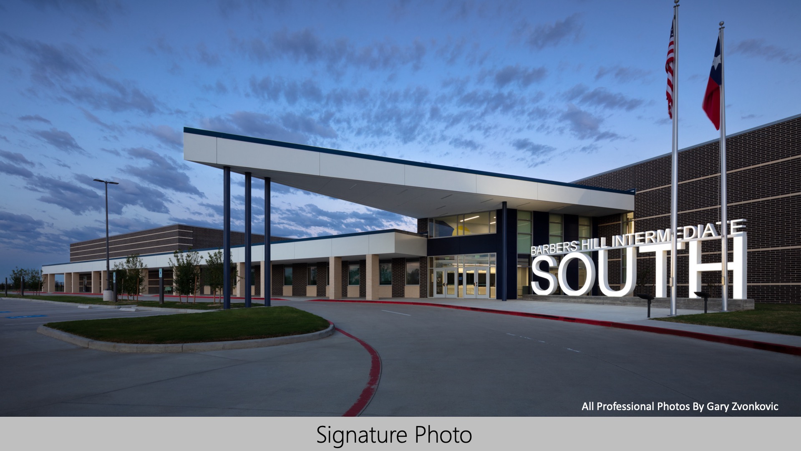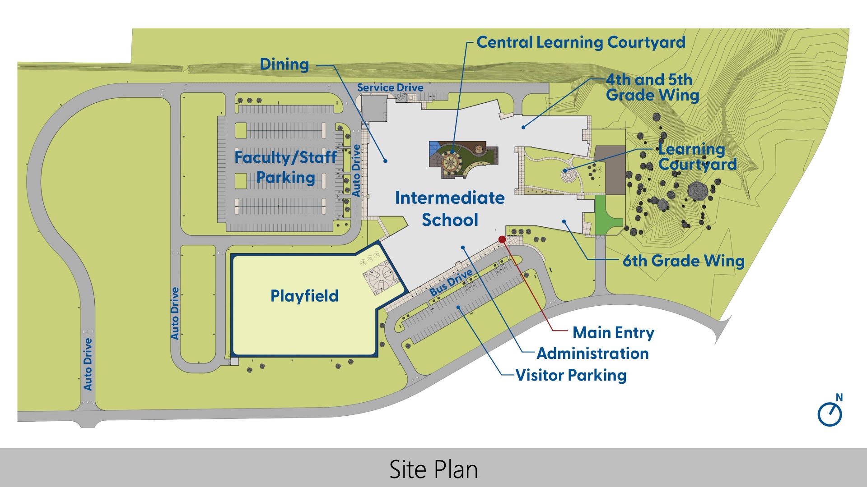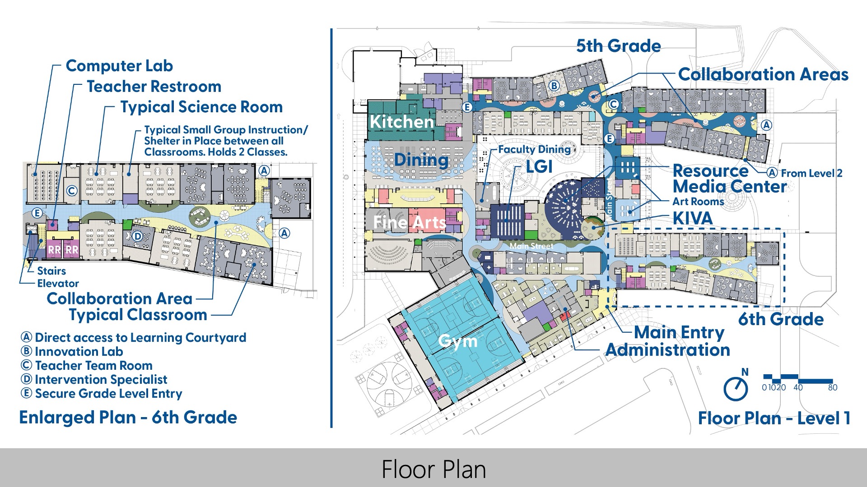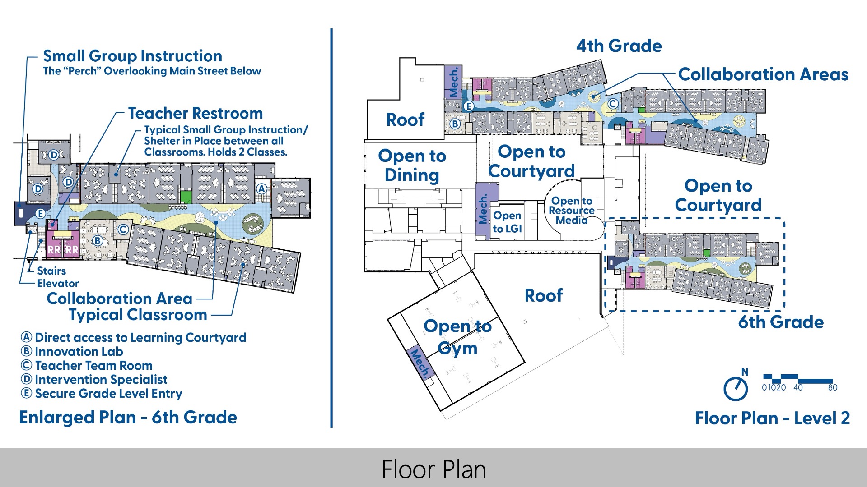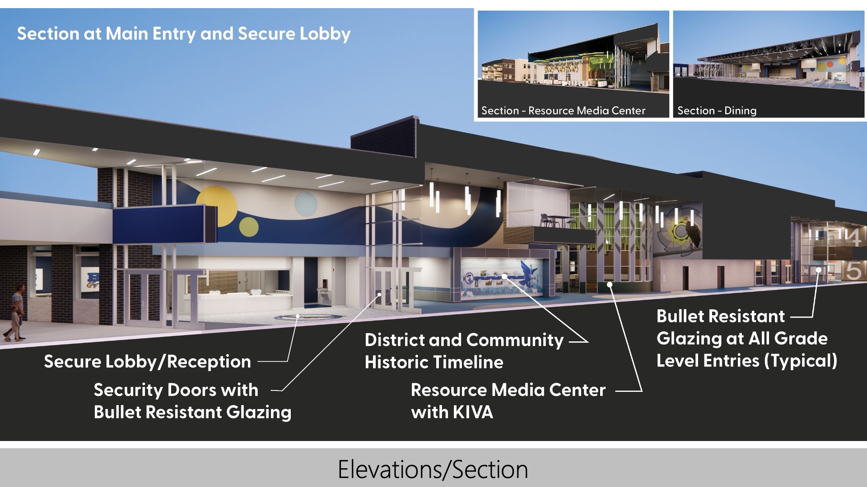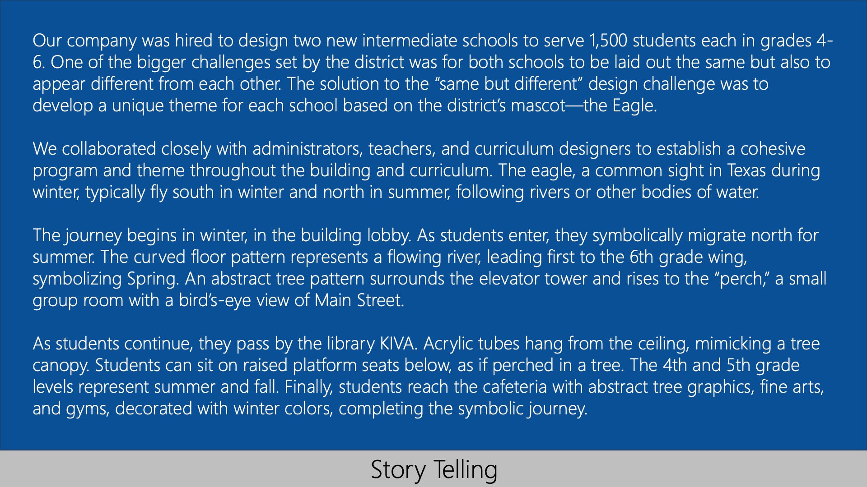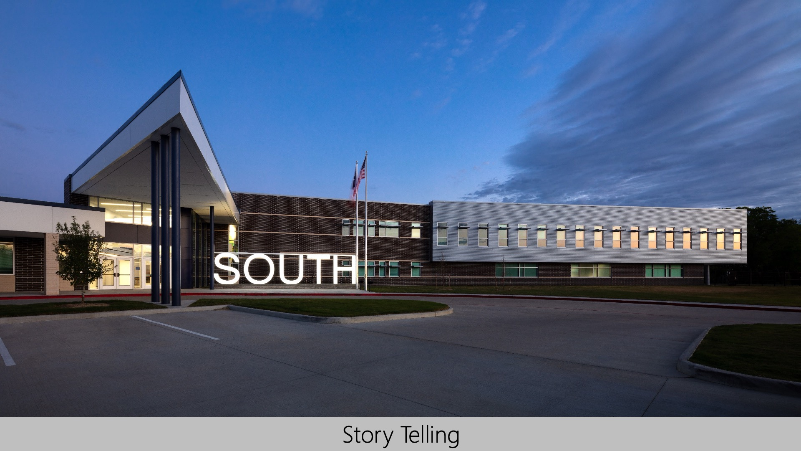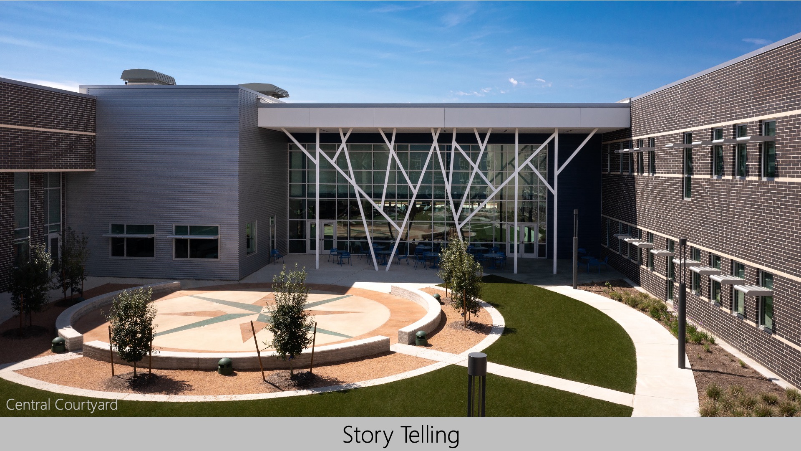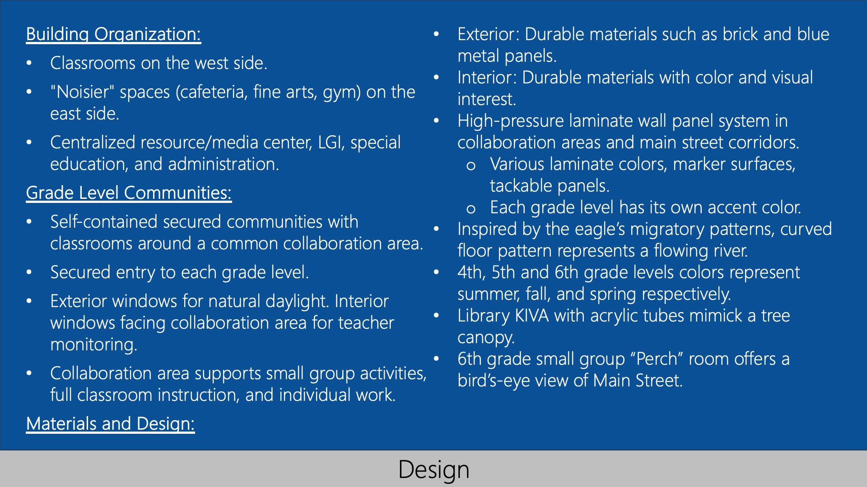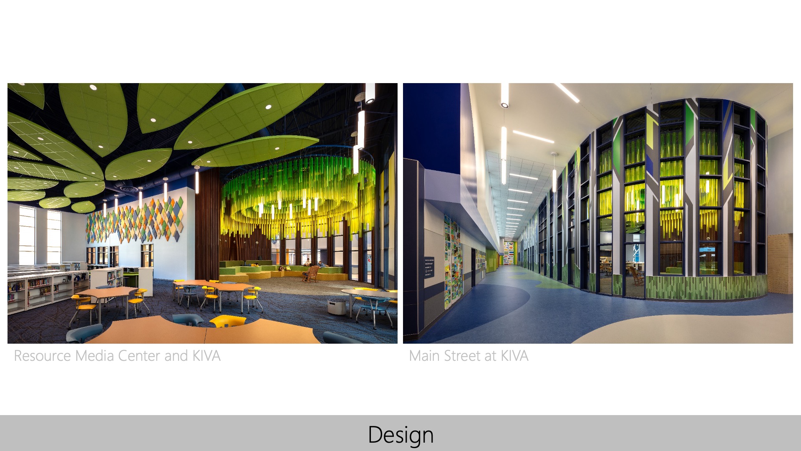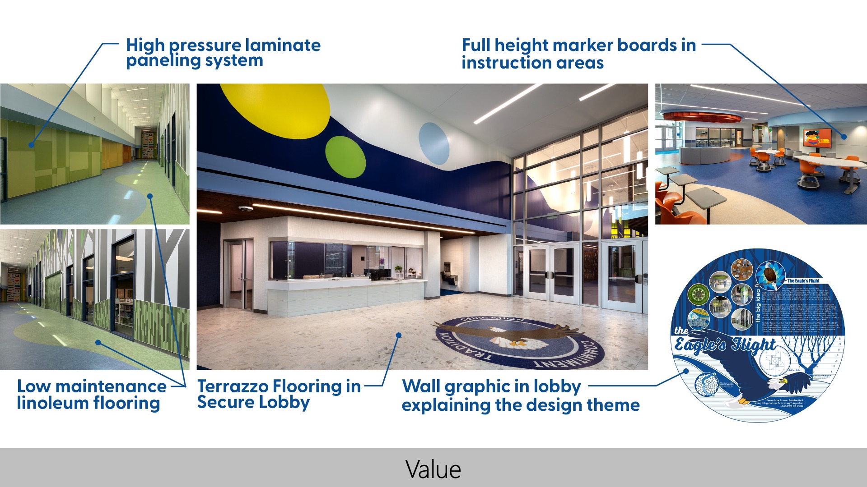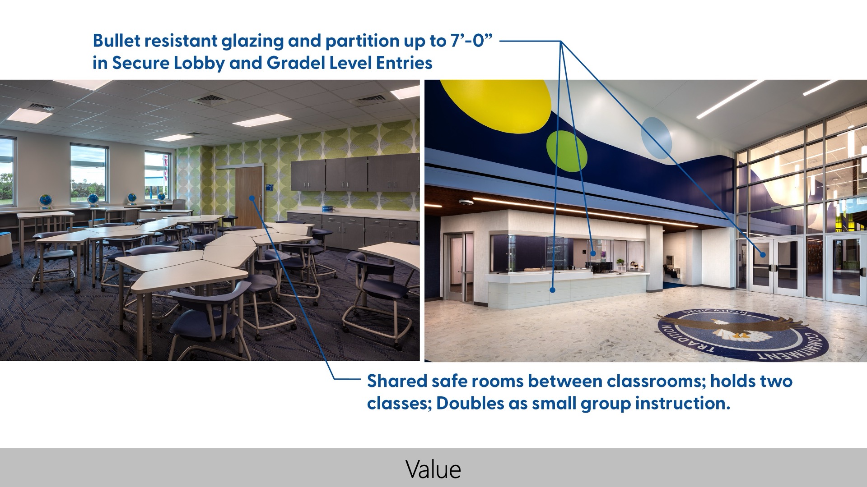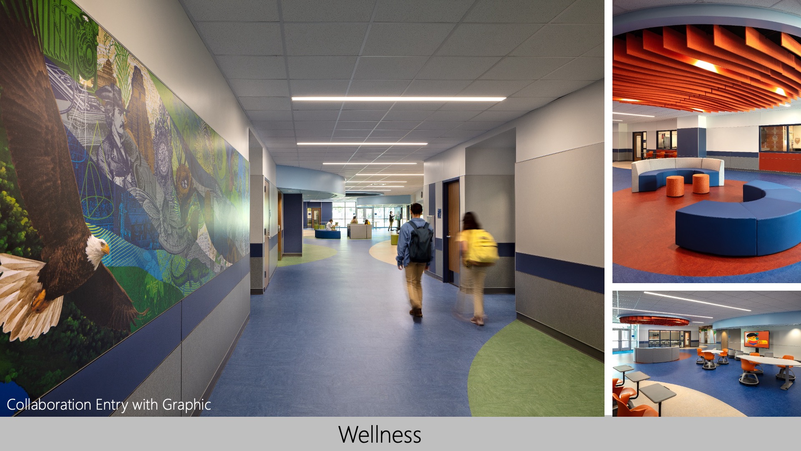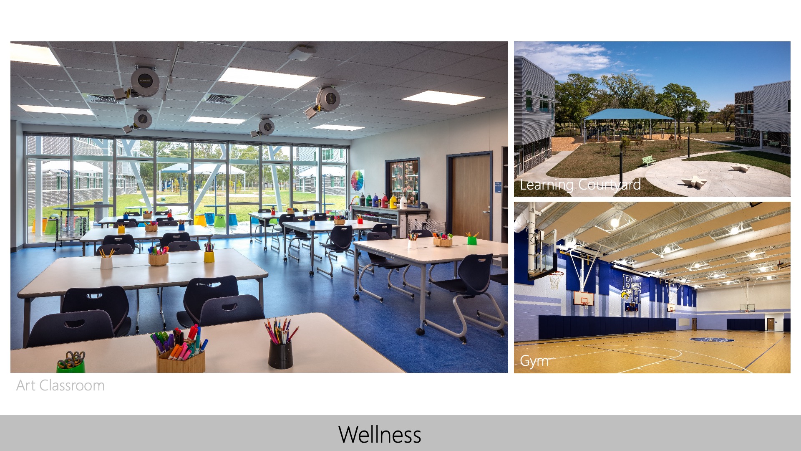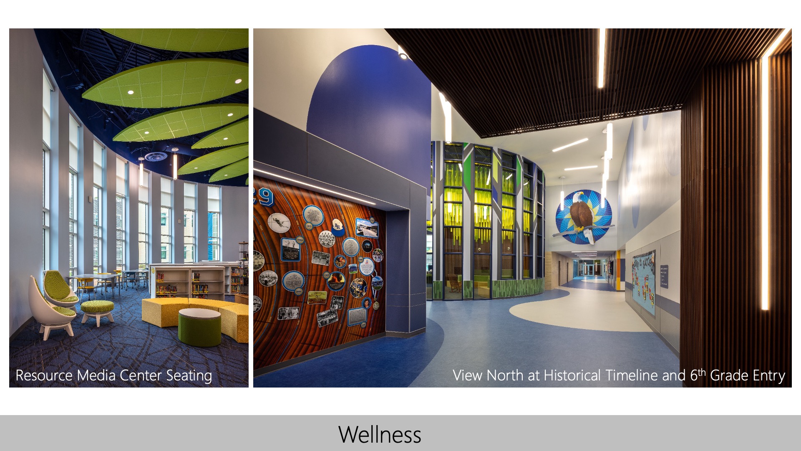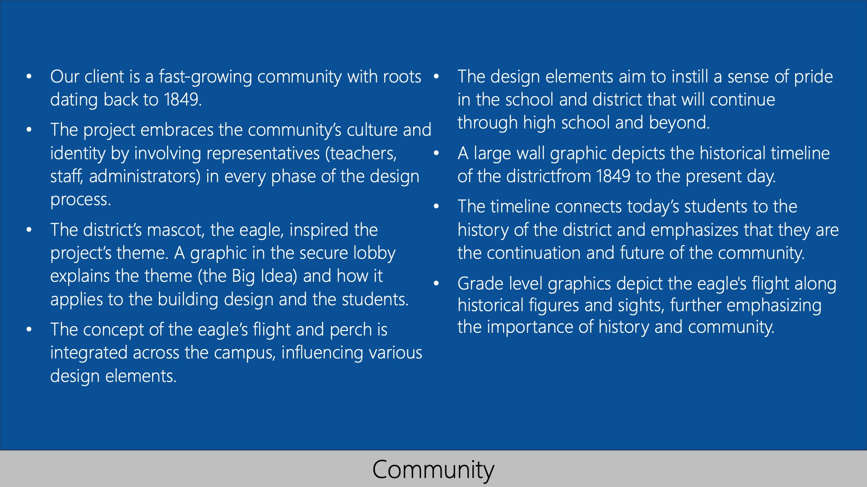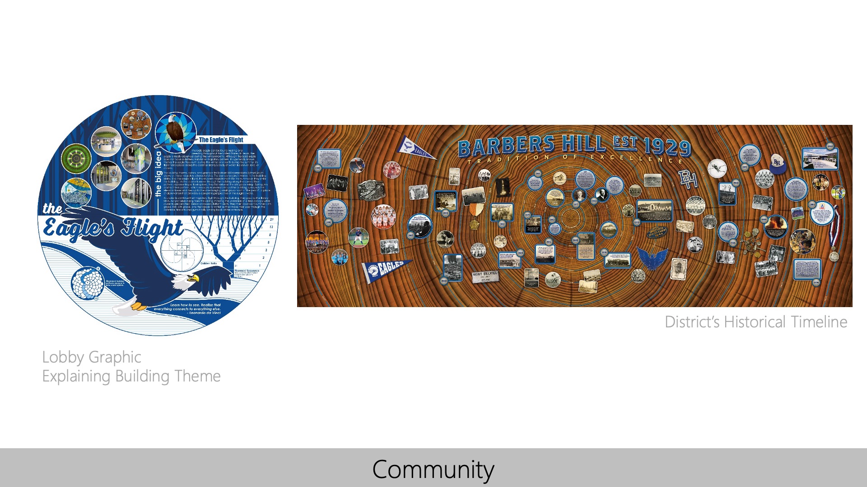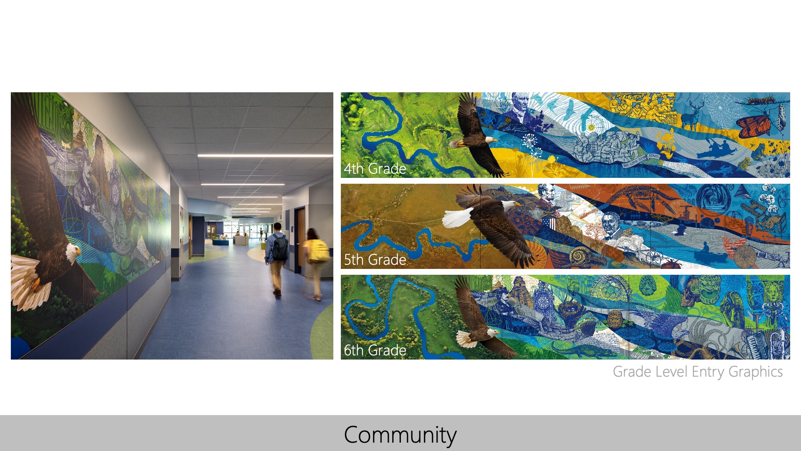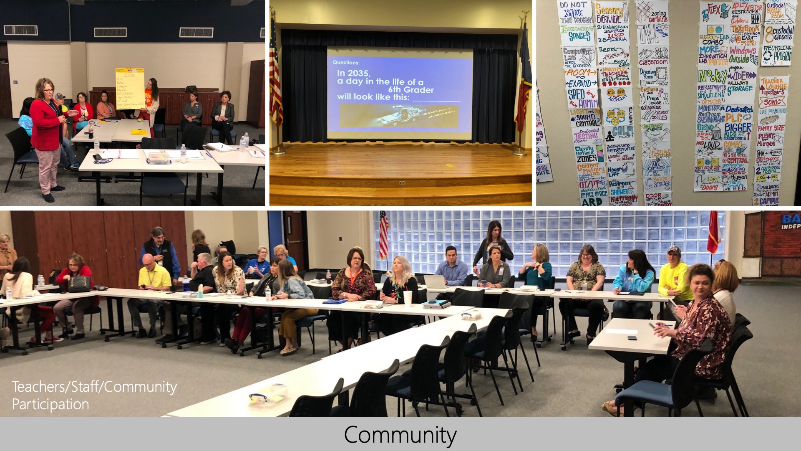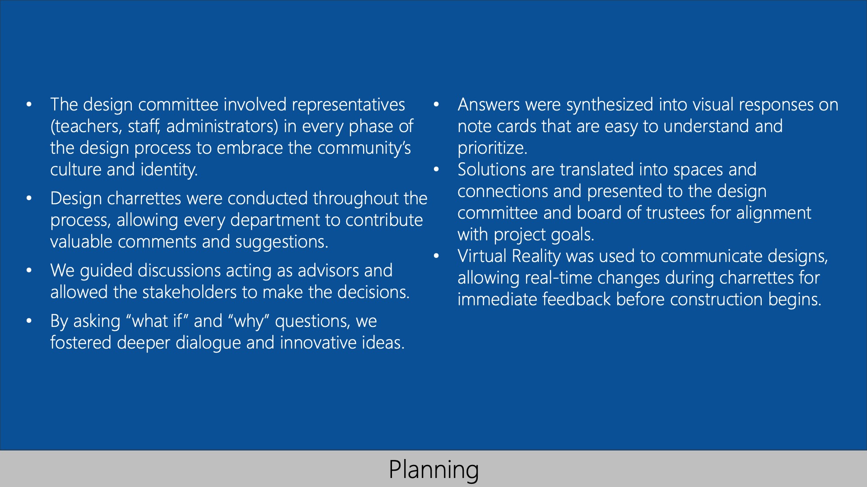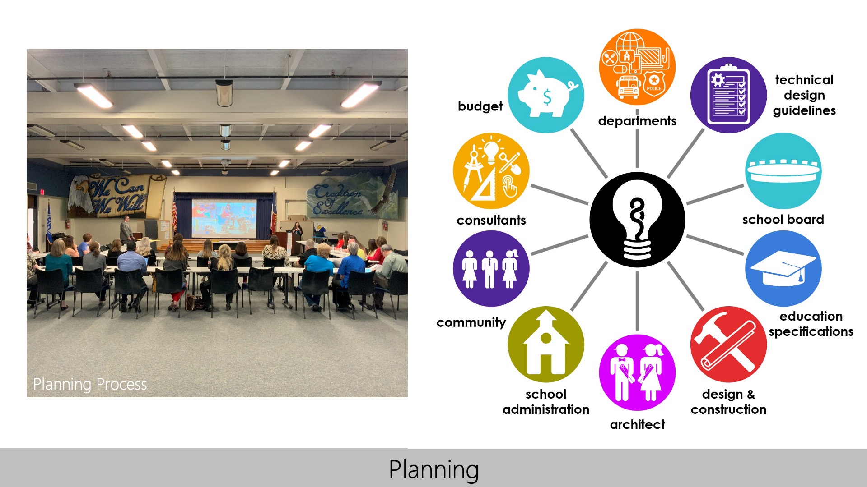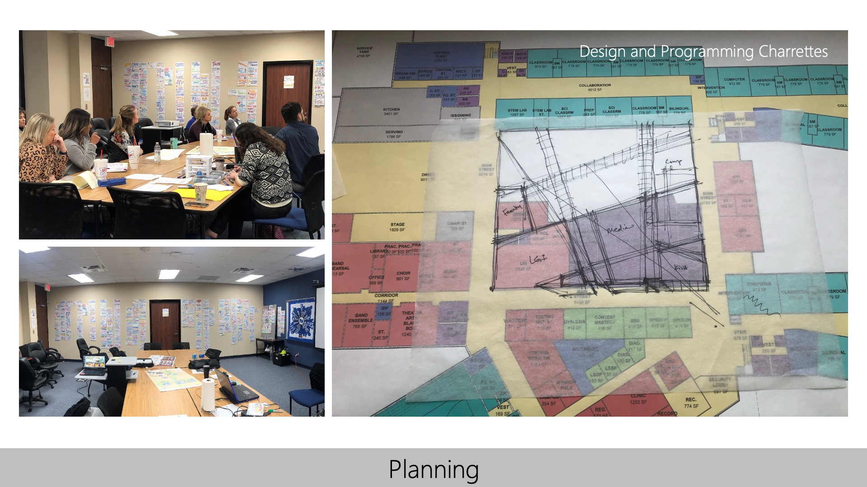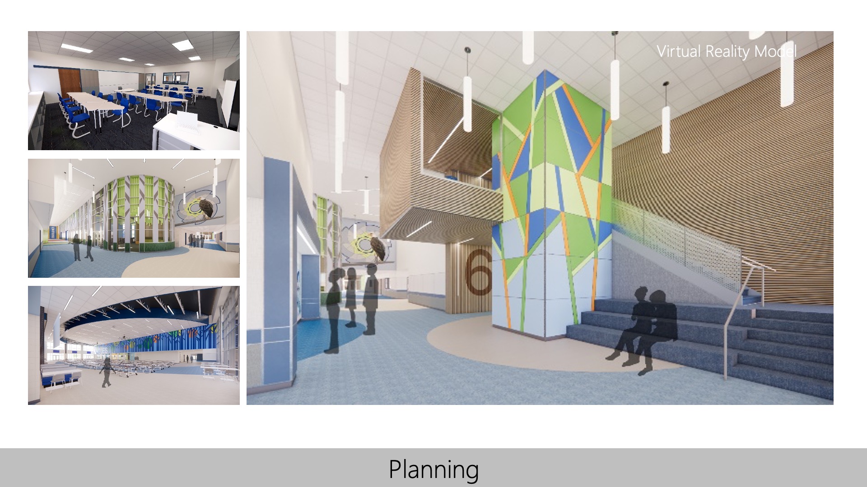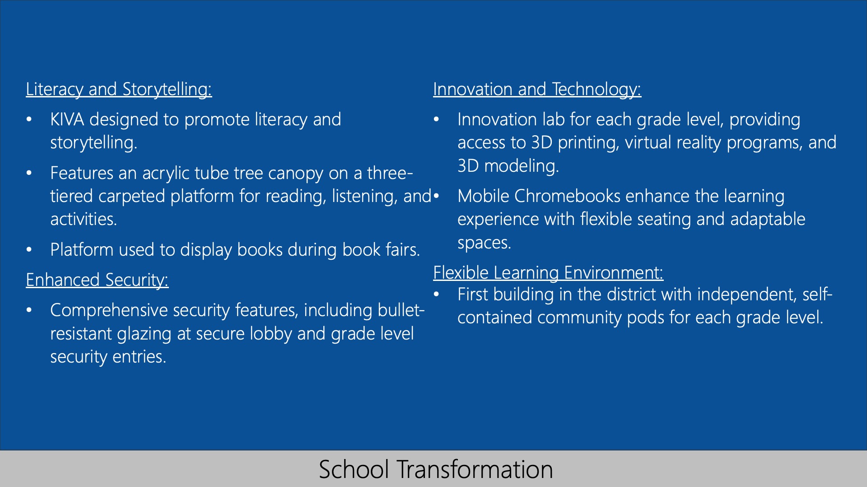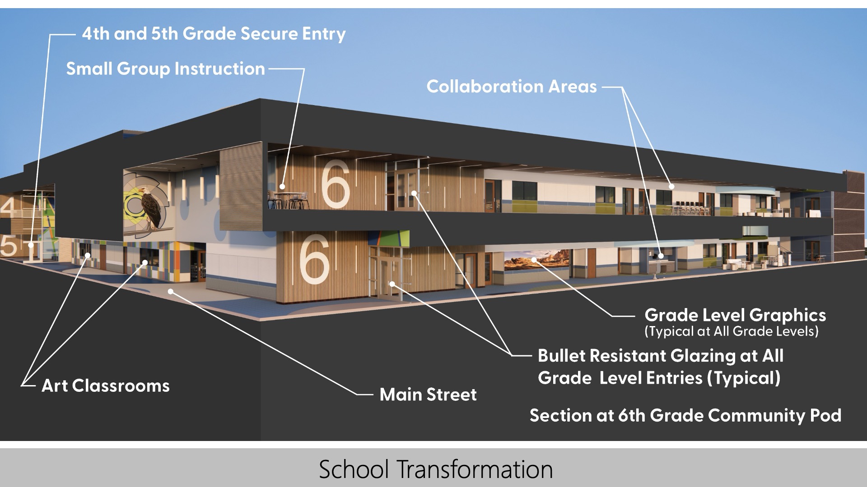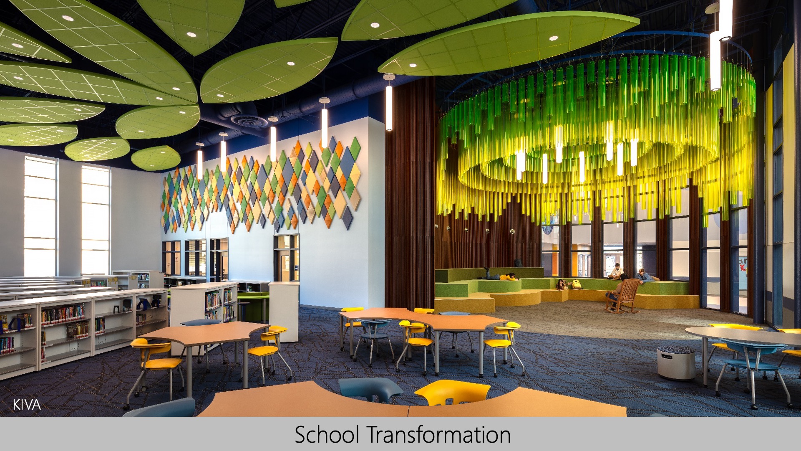Barbers Hill ISD—Barbers Hill Intermediate School South
Architects: cre8 Architects
“Barbers Hill ISD is a fast-growing school district that serves more than 7,000 students and employs over 1,200 teachers and staff. In 2020, the design team was hired to design two new intermediate schools. One of the biggest challenges set by the district was for both schools to be laid out the same but also to appear different from each other. The solution to the “same but different” design challenge was to develop a theme for each school based on the district’s mascot, the eagle.
Barbers Hill Intermediate School South is one of these schools. It is a two-story facility serving 1,500 students in grades 4–6, specializing in languages Early in the design process, we collaborated closely with the district, staff, teachers, consultants, and the general contractor, resulting in a successful project that directly benefited the campus and district. Using a Construction Manager at Risk (CMAR) as the project delivery method allowed early contractor involvement, helping to control costs and ensure material availability despite market uncertainty due to the COVID-19 pandemic. This collaborative approach facilitated strategic decisions that enhanced project efficiency and cost-effectiveness.
The eagle is a common sight in Texas during the winter months. Although eagles do not have a defined migratory pattern, they typically fly south in the winter and north in the summer, following rivers or other bodies of water. The design of Barbers Hill Intermediate School South draws on these migratory characteristics. The journey begins in winter, in the building lobby. As students enter the building, they are symbolically migrating north for the summer. The curved floor patterns represent a flowing river, and students arrive first at the 6th grade wing, which represents spring and features spring colors on high-pressure laminate panels. An abstract tree pattern, repeated throughout the building, surrounds the elevator tower and rises up to the “perch,” a small group room offering a bird’s-eye view of Main Street below.
As students continue through the building, they pass by the library KIVA. Acrylic tubes hang from the ceiling, mimicking the underside of a tree canopy. Students can sit on raised platform seats below, as if perched in a tree. The next two grade levels, 4th and 5th, represent summer and fall, respectively, with their colors reflecting their seasons. Finally, students reach the cafeteria, fine arts, and gyms, which are decorated with winter colors. The journey ends at the entrance, where students have come full circle and are symbolically back in winter.
The design team used the eagle theme as a design criterion to create a school that is both functional and aesthetically pleasing. The various seasonal colors and patterns not only look visually appealing but also serve as wayfinding elements, creating a sense of movement and flow throughout the school.”
Design
“The new intermediate school is a two-story building accommodating 1,500 students in grades 4-6, specializing in languages. The building supports a variety of teaching and learning styles with flexible and adaptable instructional spaces that align with the curriculum.
The building organization places all classrooms on the east side and “”noisier”” spaces, such as the cafeteria, fine arts, and gym, on the west side. The resource/media center, special education, support staff, and administration are centrally located. The school features two learning courtyards. One courtyard, centrally located, includes outdoor dining, a boulder garden adjacent to the resource/media center for group instruction and reading, and a map of Texas with feet and meter comparisons. The other courtyard includes a covered playground, a compass rose surrounded by concrete benches, and an area adjacent to the art classrooms for outdoor art instruction.
The eagle, a common sight in Texas during winter, inspired the design of the new intermediate school. Eagles typically fly south in the winter and north in the summer, following rivers or other bodies of water. The journey begins in winter, in the building lobby. As students enter, they are symbolically migrating north for summer. The curved floor pattern represents a flowing river, leading students first to the 6th grade wing, symbolizing Spring. An abstract tree pattern surrounds the elevator tower and rises to the “perch,” a small group room offering a bird’s-eye view of Main Street below.
As students continue through the building, they pass by the library KIVA. Acrylic tubes hang from the ceiling, mimicking a tree canopy. Students can sit on raised platform seats below, as if perched in a tree. The next two grade levels, 4th and 5th grades, represent summer and fall, respectively. Finally, students reach the cafeteria, fine arts, and gyms, decorated with winter colors. The journey ends at the entrance, where students have come full circle, symbolically back in winter.
Each grade level is organized into self-contained communities, with classrooms oriented around a common collaboration area. All classrooms have exterior windows to maximize natural daylight and interior windows facing the collaboration area, allowing teachers to monitor students working individually or in small groups. The collaboration area supports small group activities, full classroom instruction, and individual work.
Durable materials such as brick and blue metal panels were used on the exterior. The interior spaces feature durable materials that introduce color and visual interest. A high-pressure laminate wall panel system is used in the collaboration areas and all main street corridors. The panels come in various laminate colors, include marker surfaces, and accommodate tackable panels. Each grade level has its own accent color.
Grouping each grade level into its own self-contained and secure pod, ensuring all grade-level classrooms have exterior windows, using the dining area for assemblies and performances, and providing two courtyards as outdoor classrooms are examples of how the educational program and design goals informed the site development and facility design while enhancing the student learning experience.”
Value
“Early in the design process, the design team worked closely with the district, staff, teachers, consultants, and the general contractor, resulting in a project that improved efficiency, flexibility, adaptability, and enhanced value to the campus and district. Utilizing Construction Manager at Risk (CMAR) as the project delivery method allowed early contractor involvement, controlling costs and ensuring material availability despite COVID-related supply chain uncertainties. This collaboration facilitated strategic decisions that enhanced project efficiency and cost-effectiveness. By bidding two intermediate schools simultaneously, the contractor reduced costs through volume material orders and economies of scale.
Additionally, we split the project into two packages. To stay ahead of rising steel prices, we combined all the steel and underground utilities into one package and obtained permits for it first. The second package included the architectural, structural, and MEP elements. By the time the second package was permitted, the underground utilities were in place, and the steel was on site, shaving approximately two months from the original construction schedule.
To help keep maintenance costs low without sacrificing design, durable finish materials were used throughout the building. High-pressure laminate panels were installed in all high-traffic areas, including main street corridors and collaboration areas. Painted concrete blocks were used in the gym, cafeteria, and kitchen. Durable flooring, such as terrazzo in the secure lobby and linoleum that does not require polishing or waxing, was used in all collaboration areas, main street corridors, and the cafeteria. Walk-off mats were installed at all exterior doors, and hard-wearing carpet tiles were used in all classrooms. Brick and metal panels, which are low-maintenance, high-quality materials available locally, were used on the exterior of the building.
The building is energy-efficient, featuring LED lighting, dedicated outside air units with energy recovery wheels, demand control ventilation to provide outside air where and when it is needed, UV lighting at mechanical units for virus control, and an efficient HVAC system with cooling towers. These elements collectively created a flexible, adaptable, and cost-effective project that significantly benefits the campus and district.”
Wellness
“Sense of Security and Well-Being: The inclusion of impact-resistant glass in the secure lobby and at each grade level’s secure entry, along with the overall focus on safety, fosters a sense of security and well-being among students. This secure atmosphere allows students to focus better on their studies, reducing anxiety and distractions related to safety concerns.
Community and Collaboration: Organizing each grade level as a self-contained community, with amenities such as restrooms and a teacher’s team room, enhances the sense of belonging and support. The collaboration areas extend the classroom environment, encouraging students to engage in small group activities, full classroom instruction, and individual work. This setup promotes cooperative learning, social interaction, and the development of interpersonal skills.
Natural Light and Emotional Well-Being: Classrooms with exterior windows that allow natural daylight to enter have been shown to improve academic performance and positively impact students’ mood and emotional well-being. Natural light creates a more inviting and stimulating learning environment, which can enhance concentration and motivation.
Flexible Learning Spaces: The flexible furnishings in instructional areas, such as desks, chairs, standing-height desks, integrated desks with casters, wobble stools, and flexible soft bench seating, create an adaptable learning environment. This flexibility allows teachers to tailor the classroom setup to different teaching methods and student needs, fostering a more personalized and engaging learning experience.
Technology Integration: Access to mobile Chromebooks, interactive touch screen panels, and Wi-Fi throughout the school integrates technology into the daily learning experience. Innovation labs with 3D printers, virtual reality, and interactive flat panels offer hands-on, experiential learning opportunities that stimulate creativity and critical thinking. The broadcast room provides practical experience with video and audio production, enhancing technical skills and media literacy.
Inspirational Environment: The large graphic timeline of the area’s history, along with abstract tree patterns, painted curves, graphic circles, and the slogan “Tradition of Excellence” along the Main Street corridors, inspires students and reinforces a connection to their community and its values. These elements, combined with the visually stimulating design features like the acrylic tubes mimicking a tree canopy above the KIVA seating area, create an environment that excites and motivates students.
Outdoor Learning and Play: The two learning courtyards, with features such as a covered playground, a large compass rose, a comparison of feet and meters embedded in the pavement, and an area for outside dining, provide opportunities for outdoor learning and play. These spaces support physical activity, which is crucial for overall health and well-being, and offer a change of scenery that can enhance learning and reduce stress.”
Community
“Our client is a fast-growing community with roots dating back to 1849. This project embraces the community’s culture and identity by involving representatives, including teachers, staff, and administrators, in every phase of the design process, from programming and schematic design to the end of design development. Design charrettes were conducted throughout the process, allowing each department to contribute valuable comments and suggestions. Cre8 did not come to the table with a predesigned building. Instead, we listened and collaborated with the district to produce a building that addresses the community’s needs.
The district’s mascot, the eagle, inspired the project’s theme. The concept of the eagle’s nest as a central node is integrated across the campus, influencing various design elements and instilling a sense of pride in the school and district that will continue through high school and beyond. A large wall graphic depicts the historical timeline of the area from 1849 to the present day, connecting today’s students to the history of the area, community members, and district, emphasizing that they are the continuation and future of the community.”
Planning
“A design committee was assembled to facilitate the planning process. The design team guided group discussions while allowing the committee to make decisions, acting as trusted advisors. By asking “what if” and “why” questions, and by listening and collaborating with the design committee, the design team fostered deeper dialogue, enabling the creation of a school design that addressed the specific needs of the district and community.
Design charrettes were conducted throughout the process, allowing each stakeholder to contribute valuable comments and suggestions. The design team synthesized the feedback into visual responses that were easy to understand and prioritize as discussions progressed from ideas to solutions, using programming cards to illustrate this process. Solutions were then translated into spaces and connections and presented to the design committee and board of trustees to ensure alignment with the original project goals.
The design team fully utilized Virtual Reality to communicate the designs to all parties, allowing for real-time changes during charrettes and providing a much clearer understanding of the future school. Often, it was hard to distinguish between one of their renderings and a photo of the completed space. The community could get a complete visual of the interior and exterior of the building before construction began. Wearing Oculus goggles, they could even walk through the future building, demonstrating that a picture is worth a thousand words.”
School Transformation
“The new intermediate school transforms the learning and teaching experience for students and staff in a variety of ways. It is the first building in the district designed to group each grade level into independent, self-contained community pods with classrooms surrounding a collaboration area. This design creates a very flexible learning environment, allowing for instruction delivery to be adapted to different curricula. Teachers have a broader choice in planning and delivering lessons, enabling students to work as a class, in small groups, or individually.
The building also has comprehensive security features, including bullet-resistant glazing at the secure lobby and each grade level security entry. Each classroom has a small group room designed as a place of refuge in case of an emergency, large enough to hold two classes and equipped with lockable sliding doors.
Additionally, the school features an innovation lab for each grade level, giving more students access to experiences like 3D printing, virtual reality programs, and 3D modeling. Students now have access to mobile Chromebooks, which were previously fixed in place along a wall. With the flexible seating and adaptable spaces of the grade-level community pods, mobile technology like Chromebooks enhances the learning experience. The school also has a broadcast studio, allowing for student-led video and audio projects, as well as for the district to take their own student and group photos.
The KIVA is designed to promote literacy and serve as a place for storytelling. Students can sit or lie underneath an illuminated 12-foot diameter acrylic “nest” on a three-tiered carpeted platform, reading, listening, or participating in activities. The KIVA platform is also used to display books during book fairs.”
![]() Star of Distinction Category Winner
Star of Distinction Category Winner

