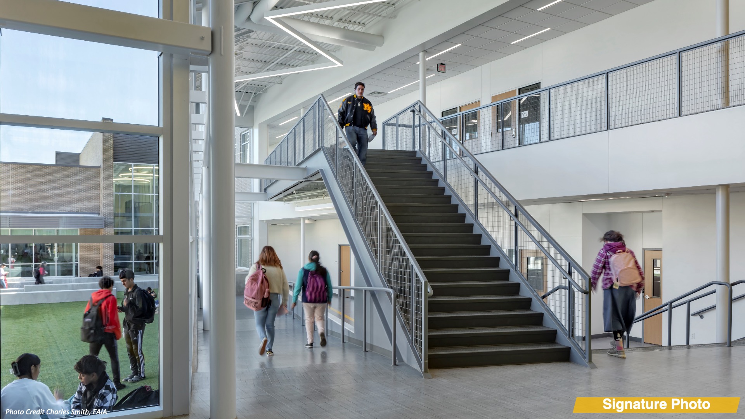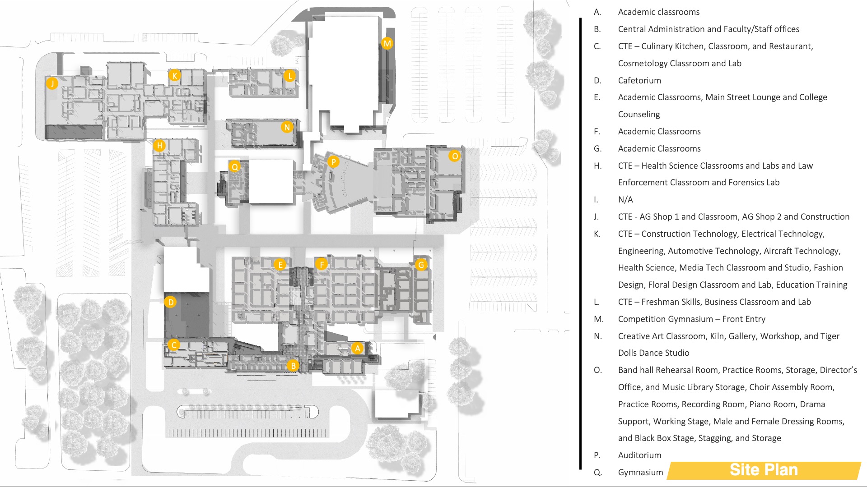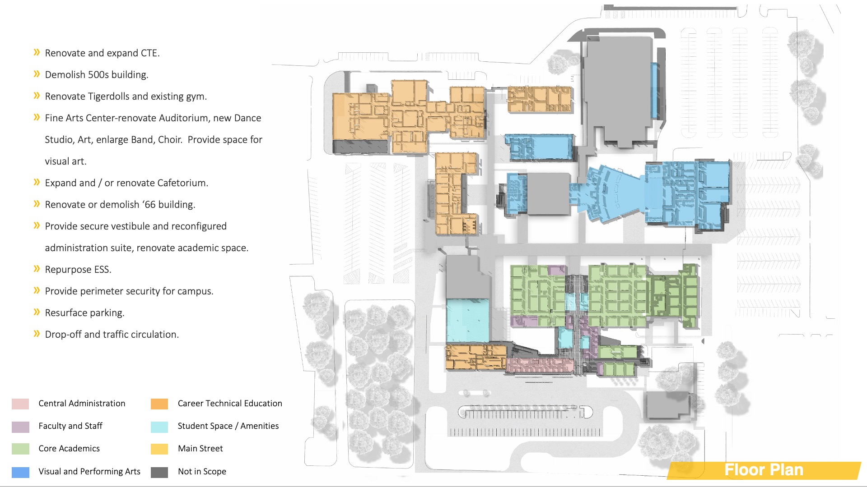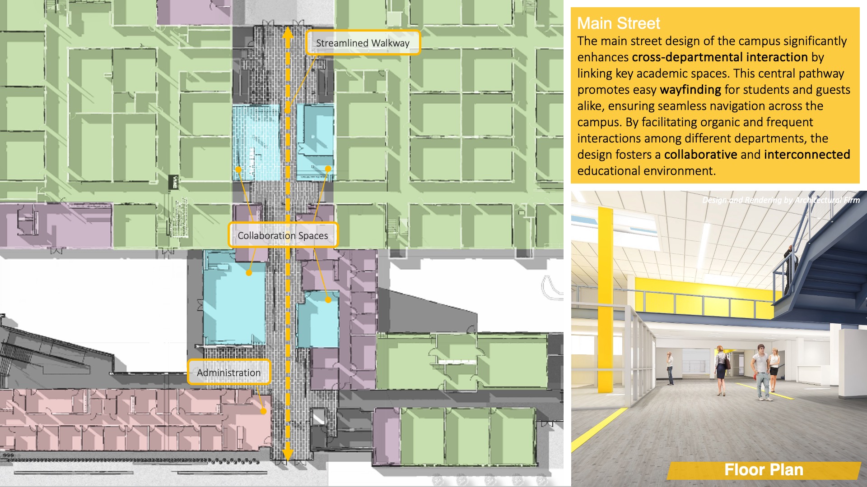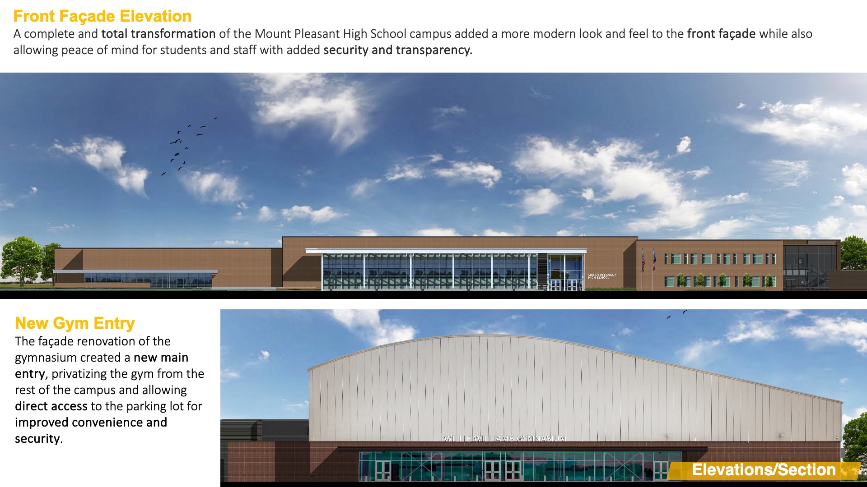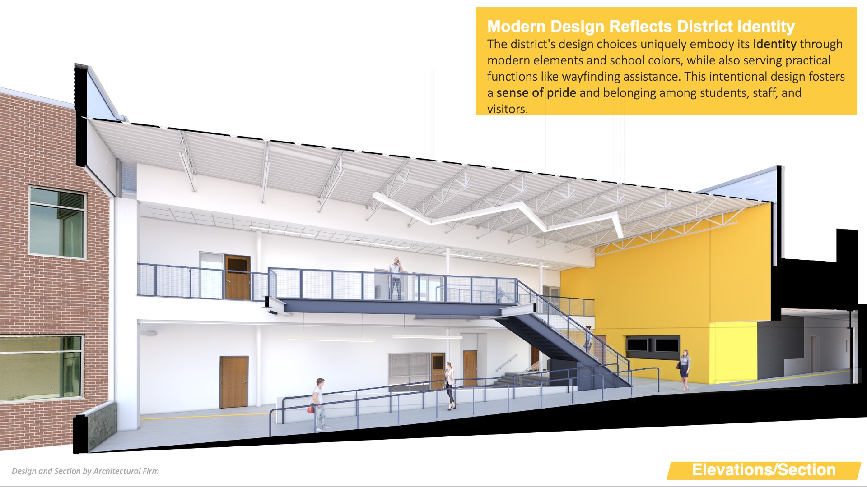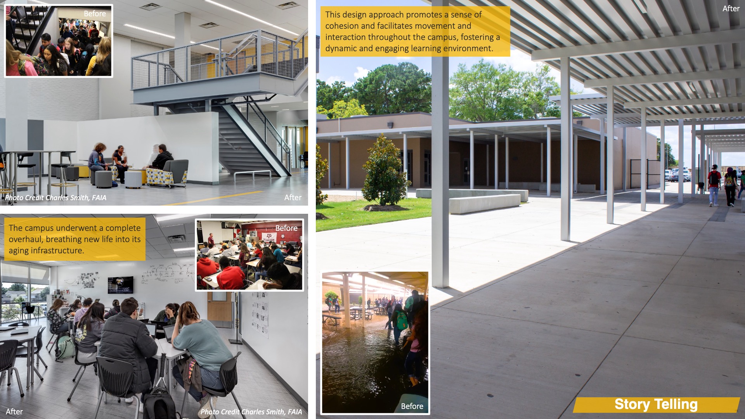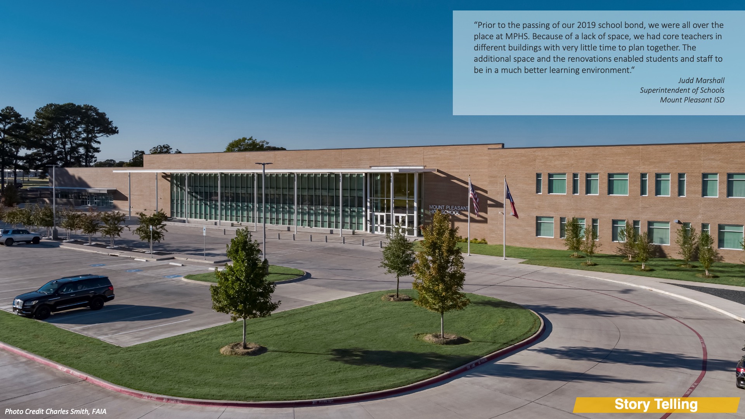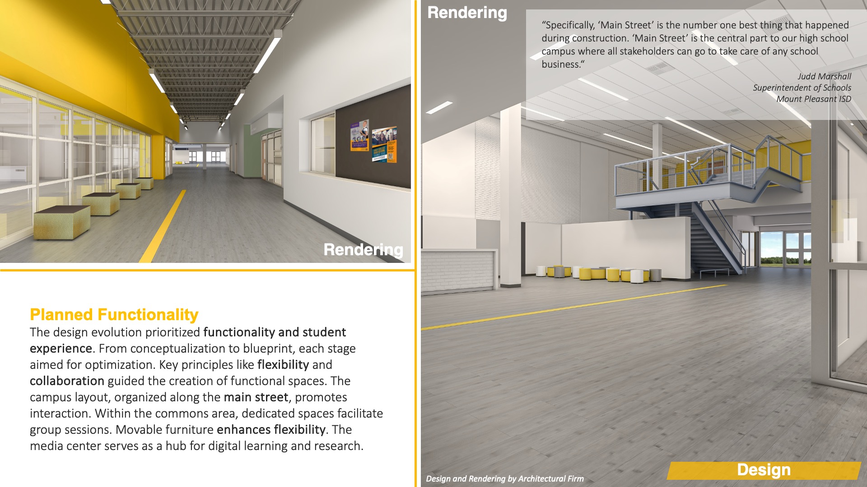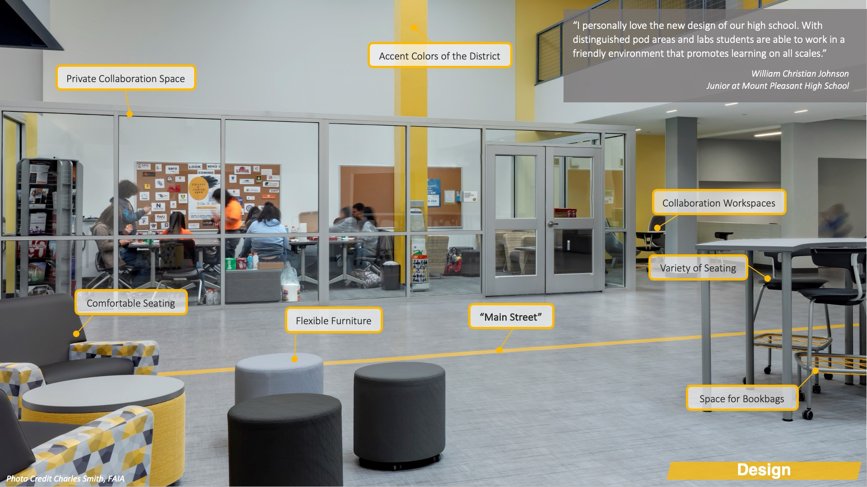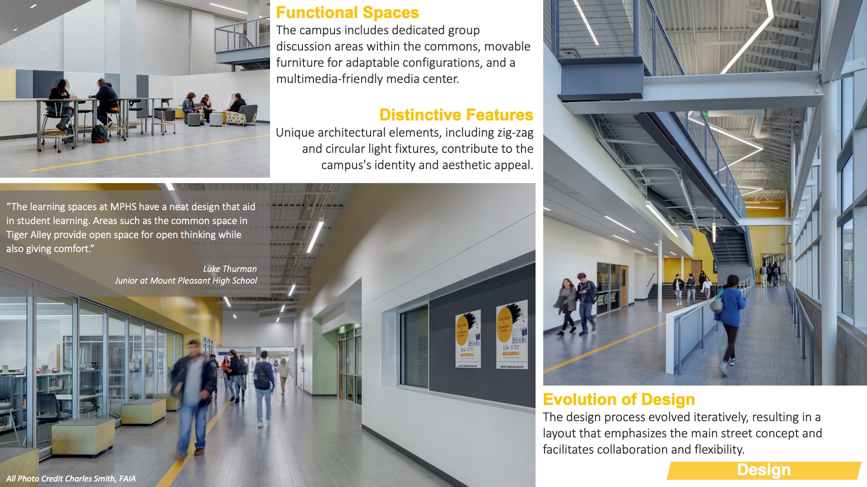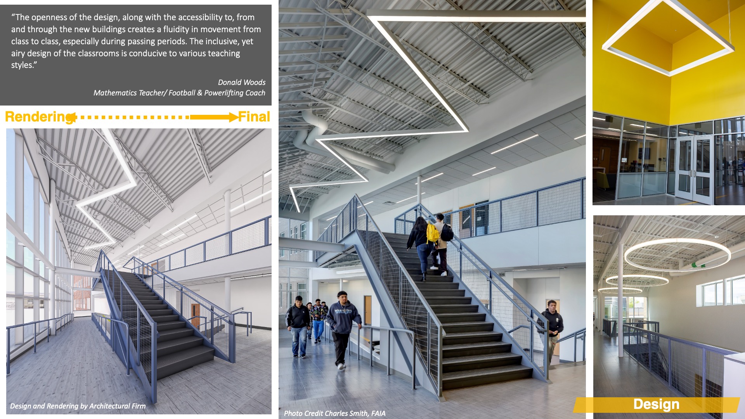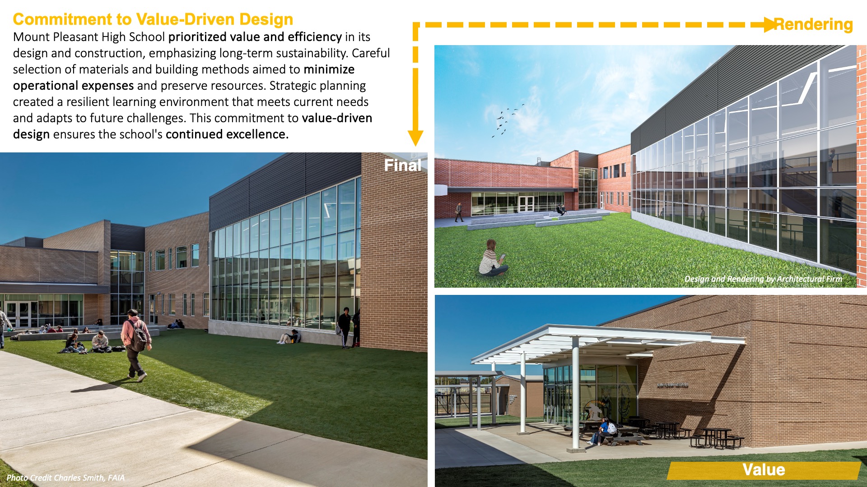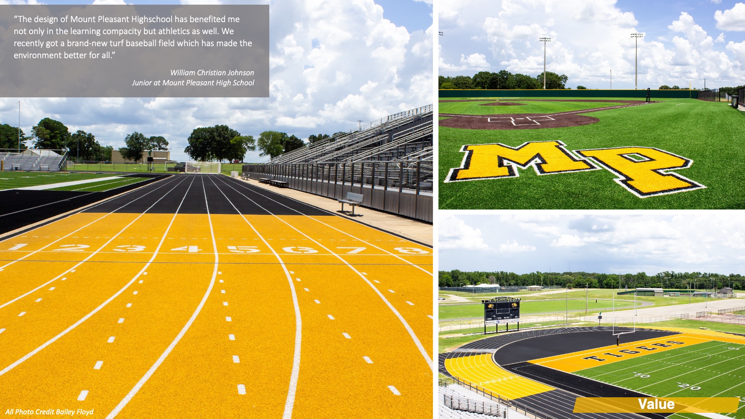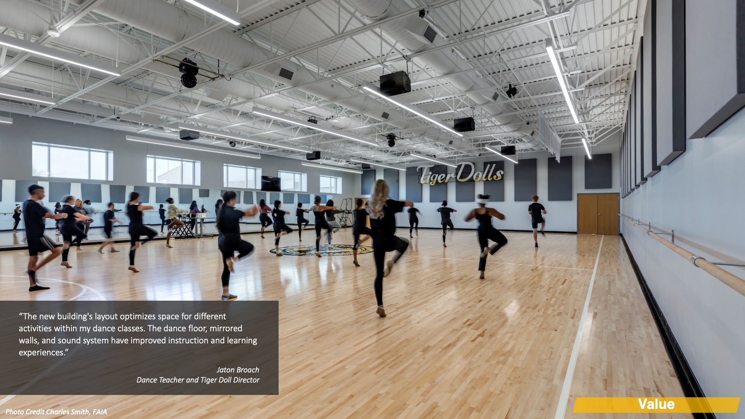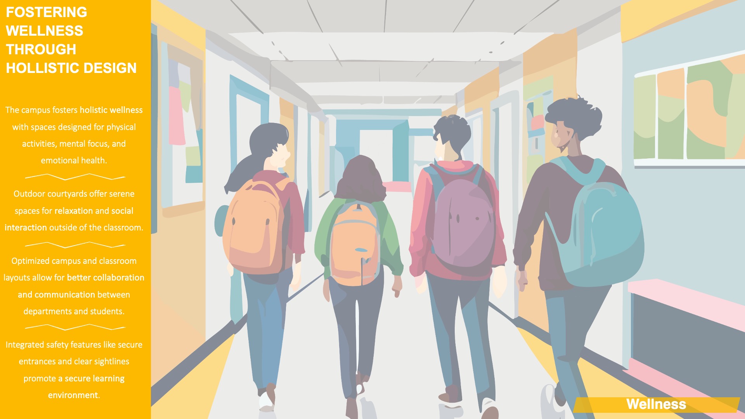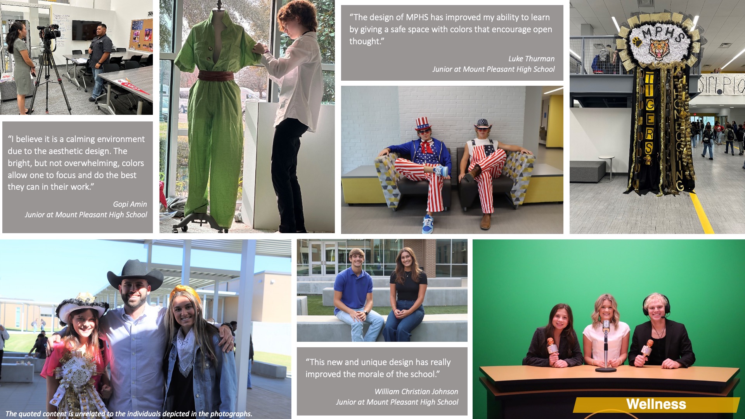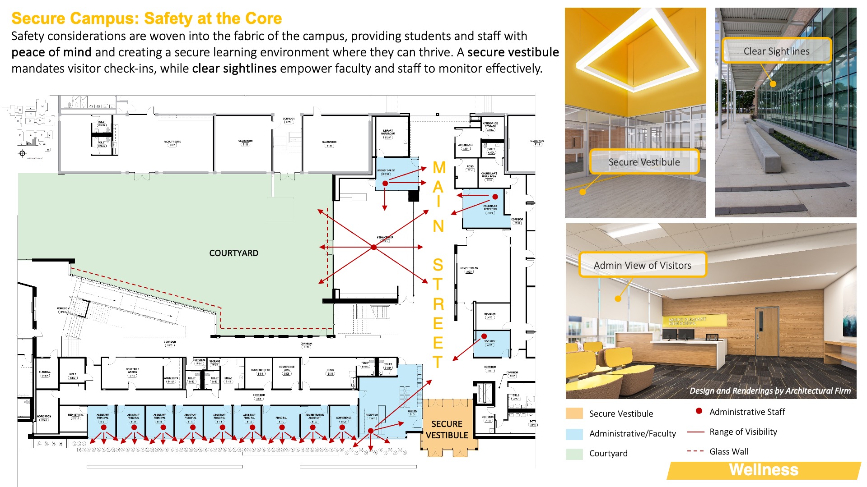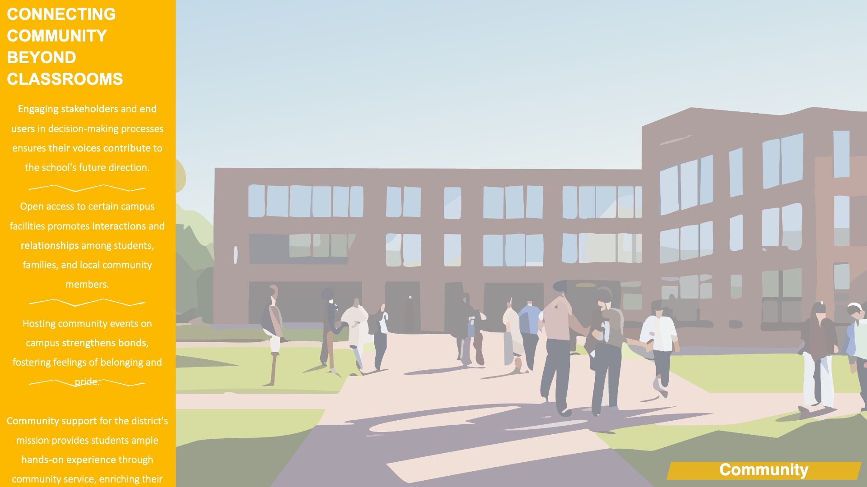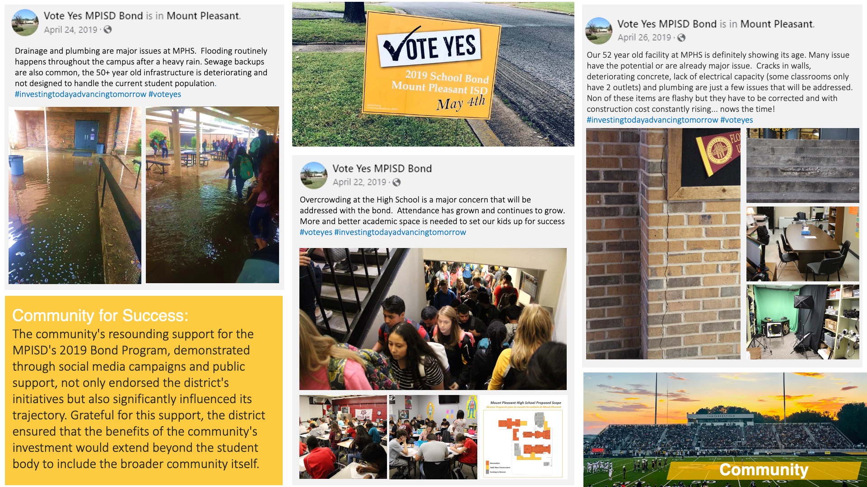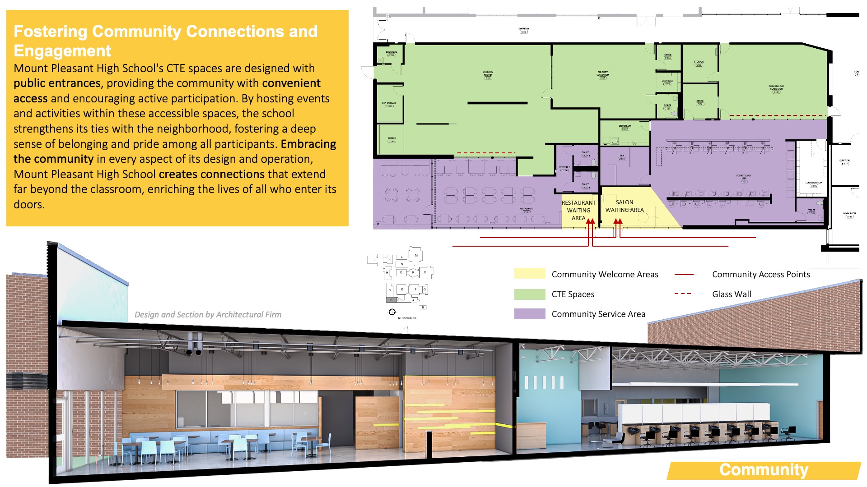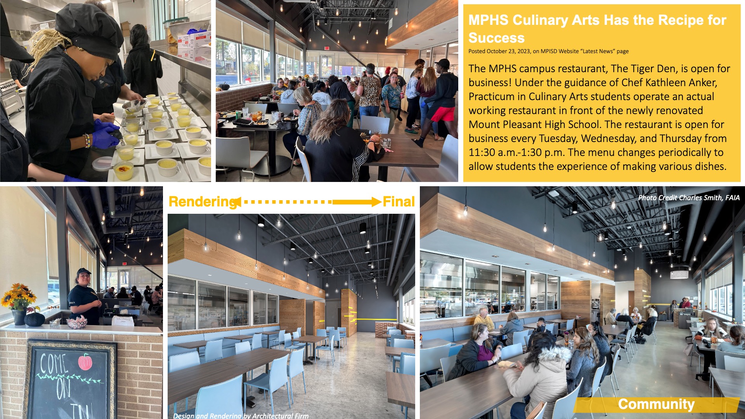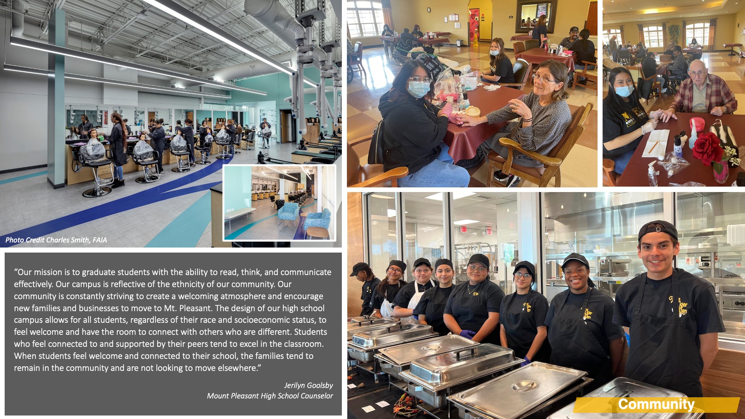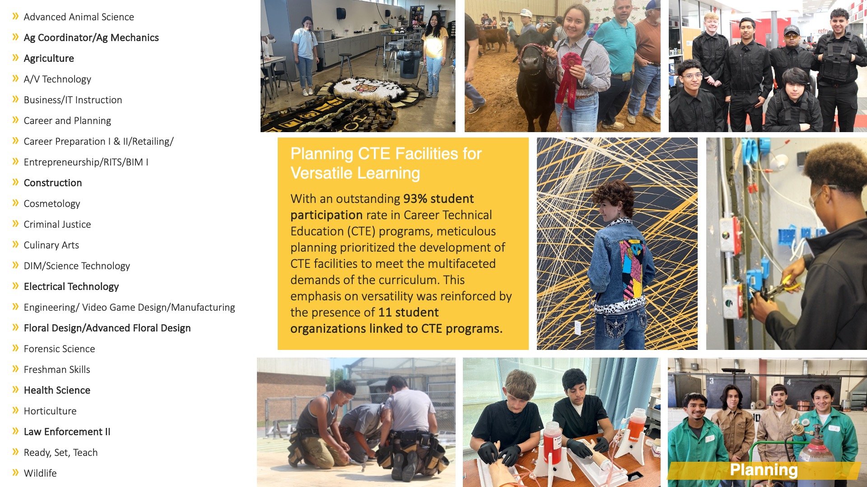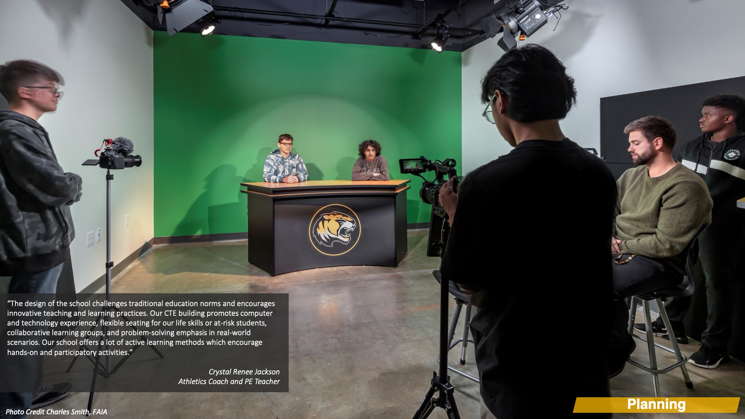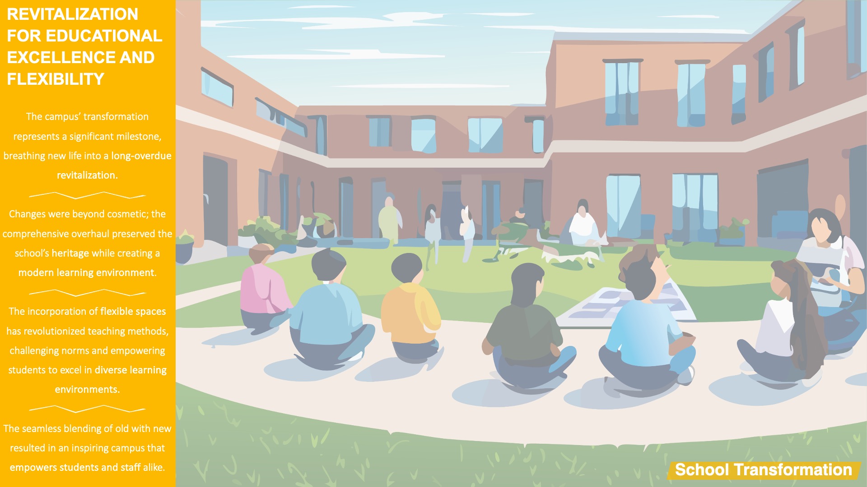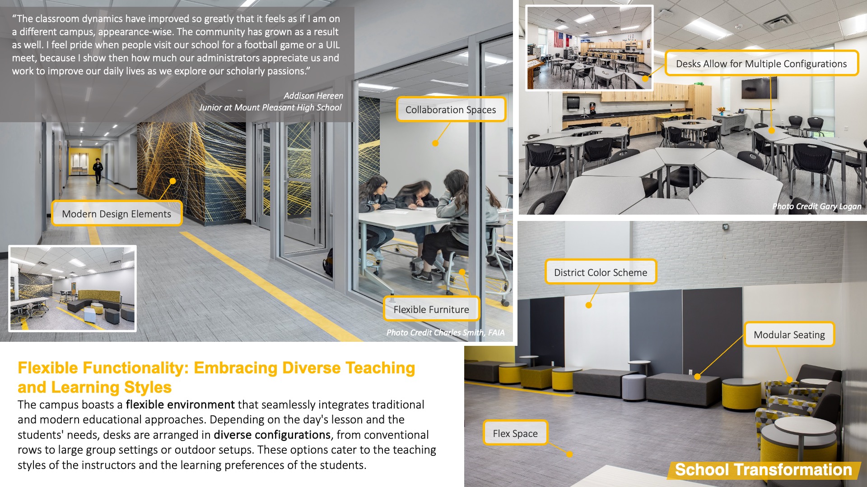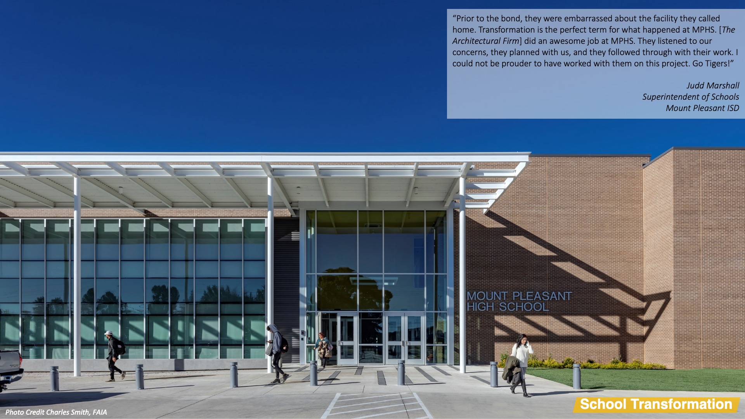Mount Pleasant ISD—Mount Pleasant High School
Architects: BWA Architects, LLC
“Mount Pleasant High School is dedicated to offering job-ready courses for graduating seniors, ensuring they are well-prepared for a variety of career paths. The school’s programs cover a wide range of disciplines, including nursing and health science, culinary arts, music, cosmetology, language arts, automotive technology, HVAC technology, fashion design and marketing, AV technology, construction, engineering, law enforcement, aircraft technology, forensic science, agricultural science, electrical technology, and wildlife management. This diverse array of programs equips students with practical skills and knowledge that are directly applicable to the workforce.
Recent campus renovations have significantly enhanced the school’s infrastructure. These improvements impacted all thirteen existing buildings and included the addition of a new administrative and academic wing. This expansion features a state-of-the-art culinary kitchen and restaurant, as well as a cosmetology lab, both serving the public. These additions not only improve the facilities for current students but also provide real-world training environments.
The existing buildings on campus, constructed over various decades and reflecting different design trends, underwent exterior improvements to create a cohesive visual identity that aligns with the new structures. Exterior covered walkways were installed to protect students and staff from the elements, and a new comprehensive security fencing system was introduced to enhance campus safety.
The scope of work for the renovations was extensive and meticulously planned. Key improvements included:
- A new main entrance was developed to create a welcoming and modern entry point for the campus.
- A new library commons area was created, providing access to an interior courtyard and fostering a collaborative learning environment.
- The cafeteria building was renovated and a new kitchen design was implemented to improve functionality and service.
- New art rooms were constructed to provide ample space and resources for creative expression.
- The Nursing/Health Science and Forensics Lab building was renovated and updated to support advanced training in these critical fields.
- The agricultural shop building was renovated and updated to enhance the learning experience for students in agricultural science.
- New specialized classrooms were added, including a floral lab, an AV studio, and classrooms for the Ready Set Teach program, which prepares future educators.
- A new fashion design lab was constructed to support students interested in the fashion industry.
- The dance studio building was renovated and expanded to accommodate more students and activities.
- Facilities were renovated and relocated to better serve special needs students, ensuring they have a supportive learning environment.
- The band hall was remodeled to provide spaces for orchestra and band practice, new practice rooms, storage, offices, and a flexible theater space.
- The existing auditorium building was renovated to enhance its functionality and aesthetics.
- These comprehensive renovations have transformed Mount Pleasant High School into a modern educational facility that supports a wide range of vocational and academic programs. The improved infrastructure not only enhances the learning environment but also reflects the school’s commitment to preparing students for successful futures in their chosen careers.”
Design
“The design of Mount Pleasant High School epitomizes excellence in educational architecture, integrating educational programs and design goals to enhance the student learning experience. The strategic organization of the school along a “”main street”” through-way exemplifies this approach, seamlessly connecting key functional areas such as the entry, library, media commons, and academic spaces. This layout facilitates easy navigation and fosters a sense of community among students and staff.
The main street concept anchors the school, creating a central spine that guides movement and interaction. This ensures that all major areas are easily accessible, encouraging students to utilize various resources throughout the day. Commons areas along this central axis offer environments for learning beyond the classroom, accommodating private group sessions and promoting collaborative learning and social engagement. The scale of these spaces is carefully calibrated to feel welcoming and inclusive, fostering a sense of belonging among students.
The choice of materials throughout Mount Pleasant High School reflects a commitment to durability, sustainability, and aesthetic appeal. High-quality, sustainable materials ensure the building’s longevity while creating an inviting atmosphere. The building’s organization supports a variety of educational activities, with flexible spaces that can be reconfigured to meet changing needs. This adaptability supports different teaching styles and learning preferences, from traditional lectures to hands-on collaborative projects.
Flexibility is a cornerstone of the school’s design. The student commons area, equipped with movable Furniture , exemplifies this principle. These adaptable spaces can be reconfigured to support different activities, from group discussions to individual study sessions. This flexibility extends to the media center, which serves as a dynamic hub for learning from various media. Here, students can engage with digital content, conduct research, and collaborate on multimedia projects, fostering a modern, media-rich learning environment.
The instructional functionality of Mount Pleasant High School is deeply integrated into its design. Each space is crafted to support various learning and teaching styles. Classrooms are versatile, accommodating both traditional and innovative instructional methods. The media center, with state-of-the-art technology and resources, encourages students to explore diverse forms of media and information, enhancing their research and critical thinking skills.
Unique architectural elements, such as zig-zag and circular light fixtures, add to the school’s distinctive identity. These features are not merely decorative but also serve to create an engaging and stimulating environment. The interplay of light and form within these fixtures contributes to a dynamic visual experience, enhancing the overall aesthetic appeal of the campus.
The design process for Mount Pleasant High School was iterative, evolving through continuous feedback and refinement. Each stage of the design prioritized functionality and student experience, resulting in a layout that emphasizes collaboration, flexibility, and ease of use. By aligning the design with the educational program, the school creates an environment where students can thrive academically and socially.”
 Value
Value
“Mount Pleasant High School’s design and construction process exemplify a commitment to improving efficiency, flexibility, adaptability, and overall value to the campus, district, and community. By prioritizing long-term sustainability and strategic planning, the project ensures an environment that meets current educational needs while remaining resilient and adaptable for future challenges.
The design of Mount Pleasant High School prioritized value and efficiency from the outset. The careful selection of materials and building methods aimed to minimize operational expenses and preserve resources. This value-driven approach is evident in every aspect of the school’s construction, from the durable finishes to the flexible and adaptable spaces designed to support a variety of learning activities.
A strong emphasis was placed on selecting durable, easily maintained finishes that incorporate school colors and motifs. This not only fosters a sense of pride and belonging among students and staff but also reduces long-term maintenance costs. By using high-quality, sustainable materials, the school ensures that its facilities will remain functional and aesthetically pleasing for years to come, reducing the need for frequent repairs or replacements.
The choice of resilient, non-slip flooring in high-traffic areas underscores the commitment to safety and ease of maintenance. This practical decision helps maintain a clean and safe environment for students and staff, further reducing long-term operational costs associated with flooring maintenance and replacement. The focus on durable, easy-to-clean materials ensures that the school remains a welcoming and hygienic space.
The incorporation of durable, modular Furniture supports adaptable learning environments and simplifies maintenance. These flexible furnishings can be easily reconfigured to accommodate different teaching styles and activities, ensuring that the school’s spaces remain versatile and functional. This adaptability is crucial in meeting the evolving needs of educational programs and helps extend the lifespan of the Furniture , providing long-term value.
Enhancing curb appeal through thoughtful design elements promotes school pride and creates a positive, engaging campus atmosphere. Elements that foster a sense of identity and pride among students and staff contribute to a more vibrant and cohesive school community. This positive environment can enhance student motivation and engagement, further adding to the school’s overall value.
Mount Pleasant High School’s commitment to preparing students for real-world success is evident in the design of its Career and Technical Education (CTE) spaces. These areas are equipped with industry-standard technology, providing students with hands-on experience using tools and equipment that they will encounter in their future careers. This practical, forward-looking approach not only enhances the educational experience but also ensures that students are well-prepared for the workforce.
Strategic planning played a crucial role in creating a resilient learning environment at Mount Pleasant High School. By focusing on life cycle costs and long-term maintenance needs, the project aims to preserve district funds and ensure that resources are used efficiently. This proactive approach to cost control helps safeguard the school’s financial sustainability, allowing more funds to be directed towards educational programs and student support services.”
 Wellness
Wellness
Mount Pleasant High School prioritizes student well-being through design. Outdoor courtyards, flexible furnishings, natural light, and physical activity spaces enhance mental, physical, and emotional health. Safe, inclusive, and tech-rich environments support diverse learning styles, collaboration, and accessibility. This holistic approach aligns with educational goals, promoting academic success, personal growth, and a sense of community.
Community
“Mount Pleasant High School stands as a beacon of community engagement and inclusivity, fostering a strong sense of identity and belonging for both its users and the broader community. The design and operation of the school reflect a deep commitment to embracing the community’s culture and diversity, ensuring that the facility serves as more than just an educational institution—it is a vibrant community hub.
The design process for Mount Pleasant High School involved extensive engagement with stakeholders, including students, parents, faculty, and community members. This collaborative approach ensured that diverse voices and perspectives were integral to shaping the school’s development. By involving the community from the outset, the school not only enhanced its design but also fostered a sense of ownership and pride among all participants.
One of the key elements of the school’s design is its emphasis on open access and community interaction. The campus features open access to certain facilities, promoting interactions among students, families, and local residents. Integrated amenities such as a restaurant and salon serve both school and community needs, transforming the campus into a multifunctional gathering place that strengthens bonds and promotes shared experiences.
Regularly hosting community events is another way Mount Pleasant High School integrates itself into the fabric of the neighborhood. These events serve as opportunities for social interaction, cultural celebration, and community engagement. They instill a sense of pride and unity among participants while reinforcing the school’s role as a central community hub.
The strong community support for the MPISD’s 2019 Bond Program has been instrumental in shaping the school’s growth and development. This support, demonstrated through various initiatives and endorsements, underscores the community’s investment in the school’s mission and its commitment to the success of its students. In response, the district has ensured that the benefits of this investment extend beyond the student body, enriching the broader community through improved facilities and resources.
Mount Pleasant High School’s Career and Technical Education (CTE) spaces exemplify its commitment to fostering community connections. These spaces are designed with public entrances, facilitating easy access for community members and encouraging their active participation. By hosting events and activities within these accessible spaces, the school strengthens its ties with the neighborhood, fostering a deep sense of belonging and pride among all participants.
Inclusivity is a cornerstone of Mount Pleasant High School’s design and operation. The campus is designed to be accessible to all students, with multiple navigation options for those with mobility issues. This commitment to inclusivity ensures that every student feels welcome and supported, regardless of their individual needs or abilities. The school’s inclusive practices extend beyond its student body to engage the broader community, creating an environment where everyone feels a sense of belonging.
In conclusion, Mount Pleasant High School exemplifies how intentional design and operation can enhance community culture and identity. By engaging stakeholders, promoting open access, hosting community events, and embracing inclusivity, the school serves as a vital community asset that enriches the lives of all who enter its doors.”
Planning
“The planning process for Mount Pleasant High School was a collaborative endeavor aimed at aligning the project’s mission, goals, educational program, and strategies to achieve optimal design outcomes. From inception, extensive collaboration with key stakeholders, including faculty and staff, ensured their expertise shaped crucial design decisions. This inclusive approach was pivotal in ensuring that the school’s facilities were not only functional but also conducive to high-quality education.
A central focus of the planning process was on excellence and innovation. Recognizing the significant impact of Career and Technical Education (CTE) programs, which engage 93% of students, the planning team prioritized the integration of state-of-the-art facilities equipped with industry-standard technology. This commitment ensures that students receive hands-on learning experiences that directly prepare them for future careers.
The strategic integration of CTE programs influenced the design to prioritize versatile facilities. With 11 student organizations linked to CTE, the campus was designed to support a variety of activities and learning styles, fostering a dynamic educational environment. Each decision, from classroom layout to curriculum alignment, aimed to enrich student experiences and enhance their readiness for the workforce.
Aligning educational goals with implementation strategies was crucial to the planning process. This forward-thinking approach ensures that Mount Pleasant High School remains a leader in educational excellence and innovation. The facilities are designed to facilitate hands-on learning, real-world application of knowledge, and the development of practical skills essential for success in the modern workforce.
The planning process engaged diverse participants, each bringing unique perspectives to the table. Faculty and staff provided insights into the practical needs of students and educators, while architects and designers focused on creating functional and aesthetically pleasing spaces. This collaborative effort ensured that the final design was well-rounded and responsive to the needs of all stakeholders.
The outcome is a campus that is well-equipped to meet the educational goals of the school, district, and community alike. By prioritizing CTE integration, enhancing student experiences, and laying the groundwork for future growth, Mount Pleasant High School has set a strong foundation for continued success and community impact.
In conclusion, the planning process at Mount Pleasant High School exemplifies the importance of collaboration, strategic foresight, and a steadfast commitment to excellence and innovation in educational design. By involving stakeholders, prioritizing CTE, and aligning goals with actionable strategies, the project has created an environment that not only supports student achievement but also strengthens community engagement and prepares students for future challenges.”
School Transformation
“The transformation of Mount Pleasant High School signifies a crucial milestone, revitalizing a long-overdue campus while preserving its rich heritage. Every aspect of the campus, from classrooms to outdoor spaces, underwent significant updates. This comprehensive overhaul strikes a balance between tradition and innovation, ensuring the school’s historical character remains intact while integrating new elements to meet 21st-century educational needs.
The incorporation of flexible spaces has revolutionized teaching methods, empowering educators to adopt diverse instructional strategies tailored to student needs. These adaptable environments foster creativity, collaboration, and critical thinking, enhancing the overall educational experience.
Central to the redesign is the enhancement of Career and Technical Education (CTE) facilities with cutting-edge technology. These upgrades provide students with hands-on experience using industry-standard tools, bridging the gap between academic learning and practical application, thereby preparing them for future success.
The design approach harmoniously blends modern architectural elements with historical features, creating a cohesive environment that honors the school’s legacy and fosters a sense of continuity for alumni and current students alike. This integration of old and new not only preserves the school’s identity but also instills pride and a sense of belonging within the community.
The campus environment is meticulously crafted to inspire and support students’ holistic development. Natural light, open spaces, and dedicated outdoor learning areas create a conducive atmosphere for learning, personal growth, and social interaction. Tranquil courtyards offer spaces for relaxation and reflection, while dynamic indoor spaces promote engagement and collaborative learning.
In conclusion, the transformation of Mount Pleasant High School sets a new standard for educational excellence. By seamlessly blending heritage with contemporary innovation, the project has redefined the learning environment to meet current educational demands while inspiring future generations. This holistic approach ensures that students and staff are empowered to excel in an environment that supports their academic, physical, and emotional well-being, positioning the school as a leader in innovative educational environments.”
![]() Star of Distinction Category Winner
Star of Distinction Category Winner

