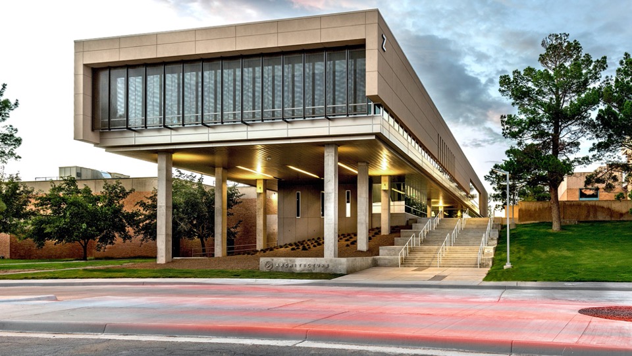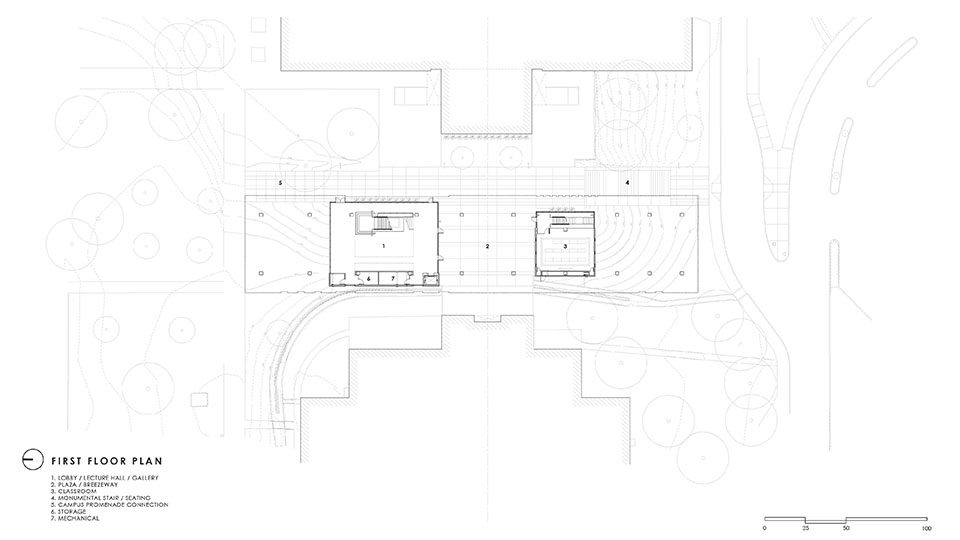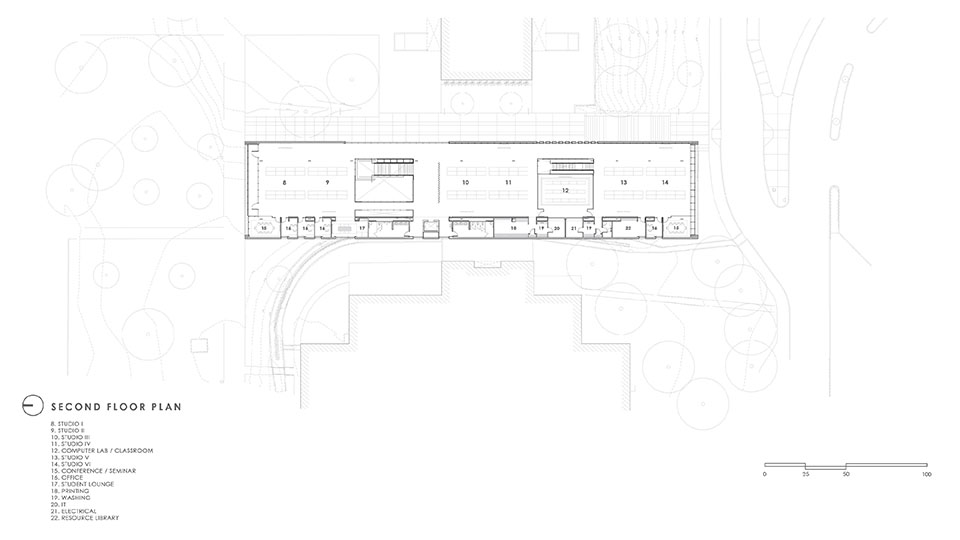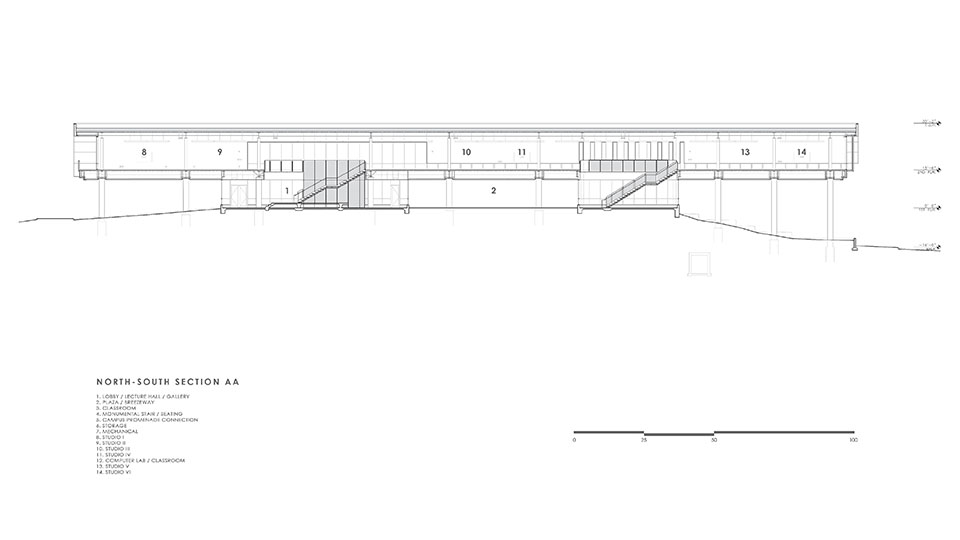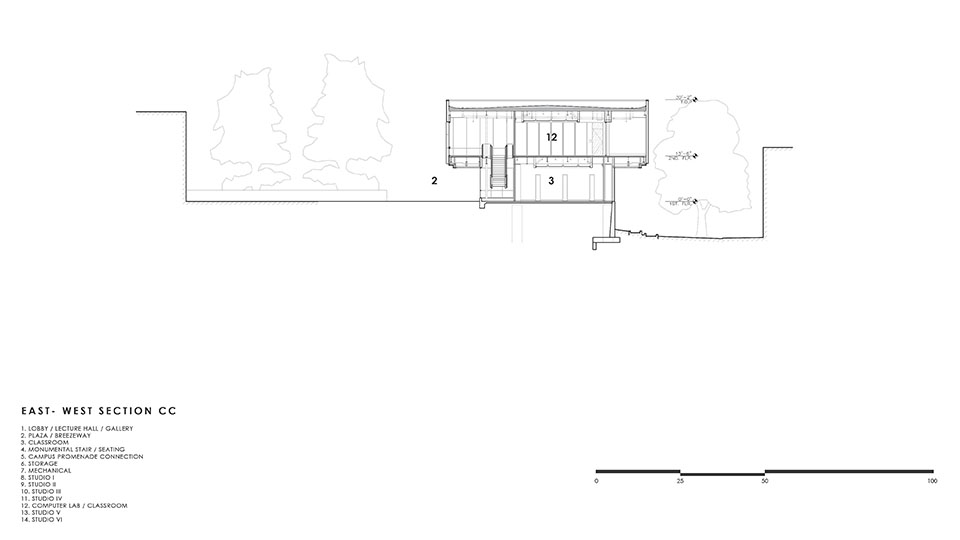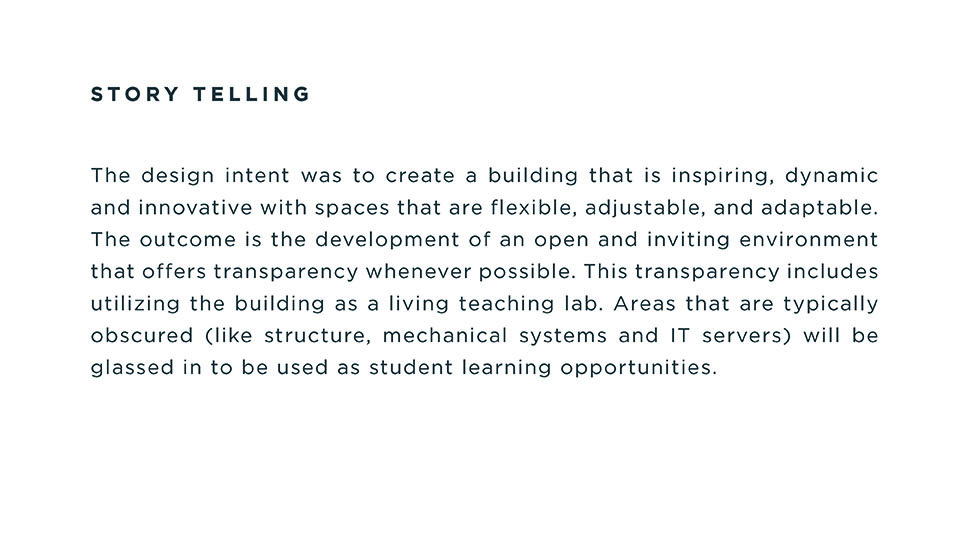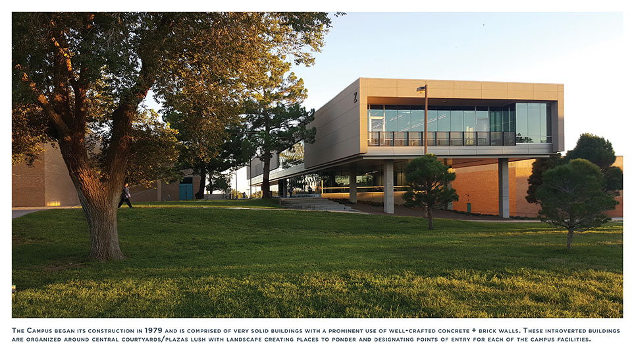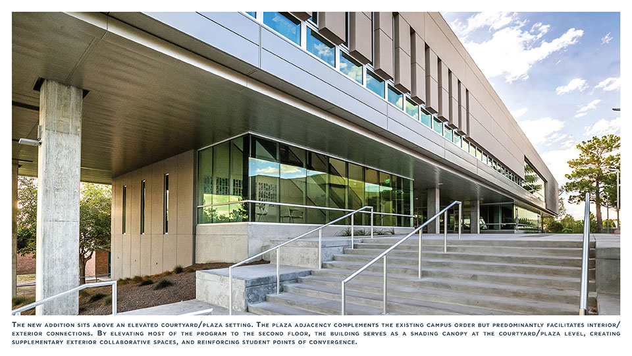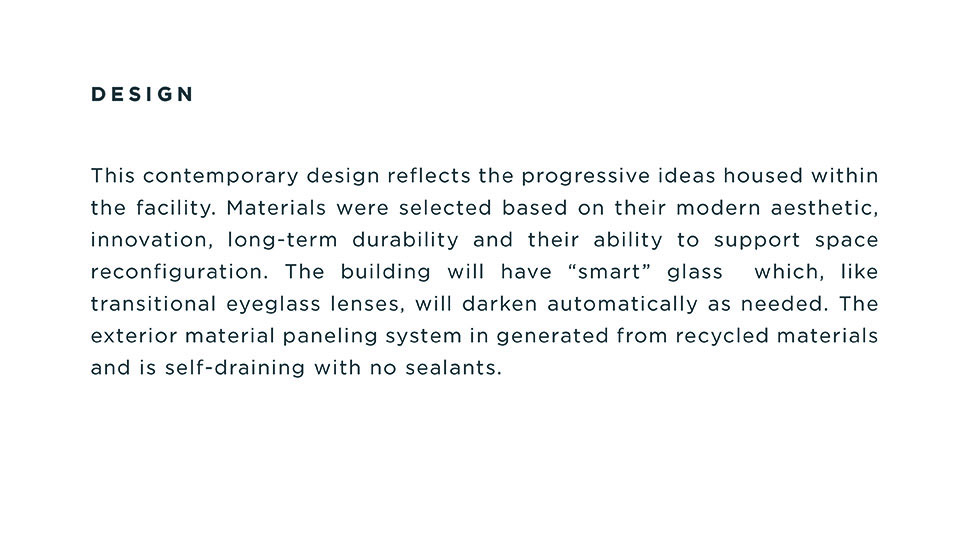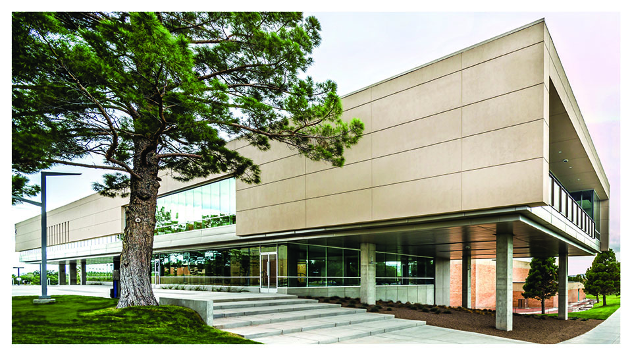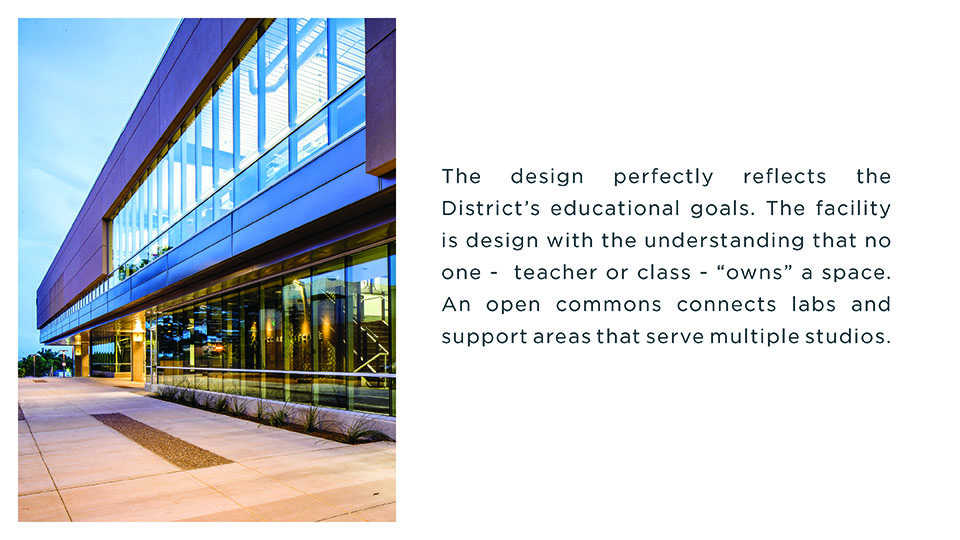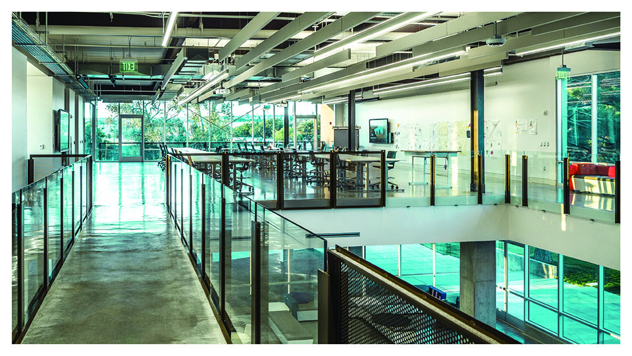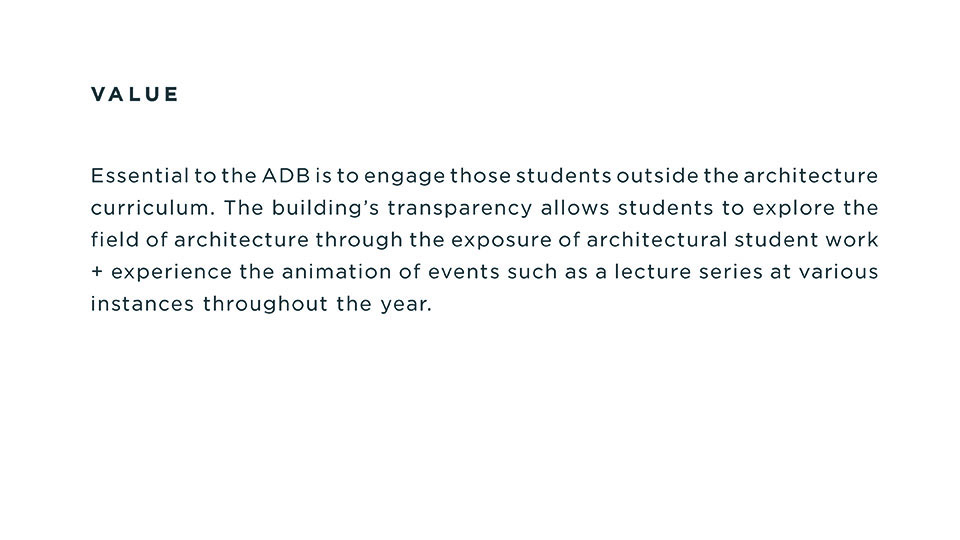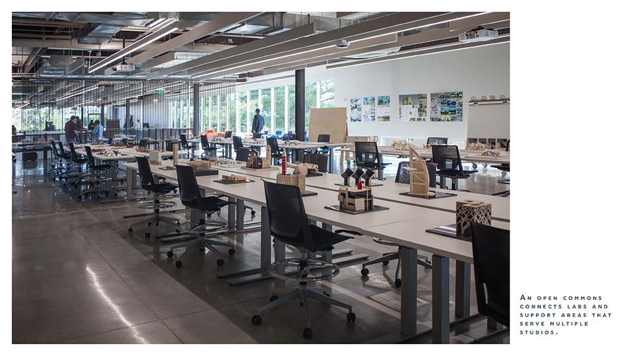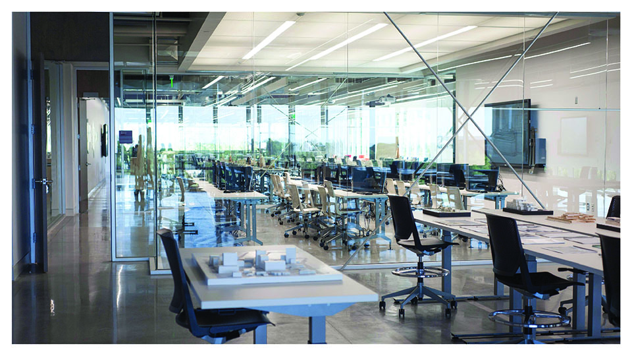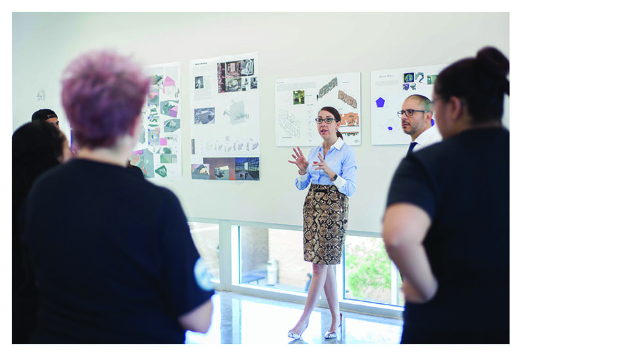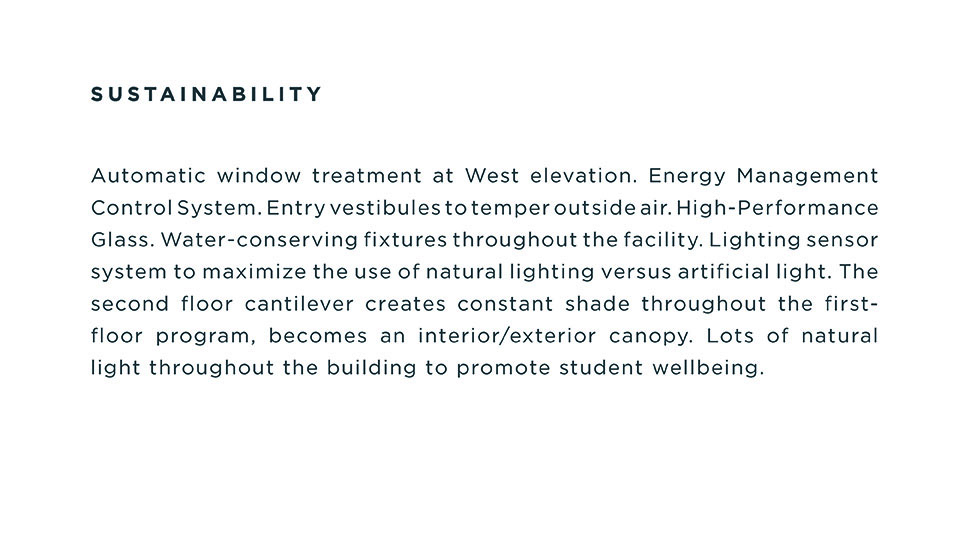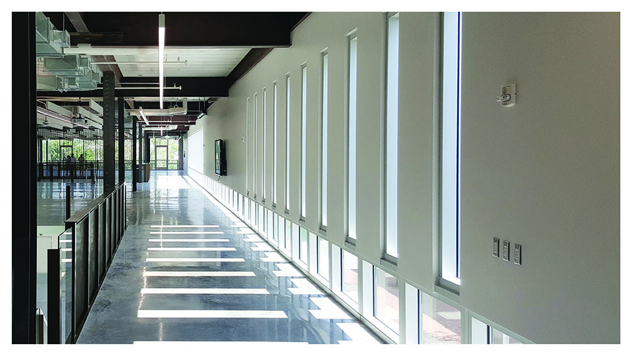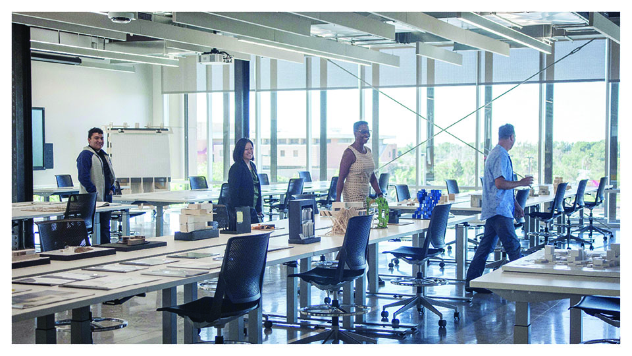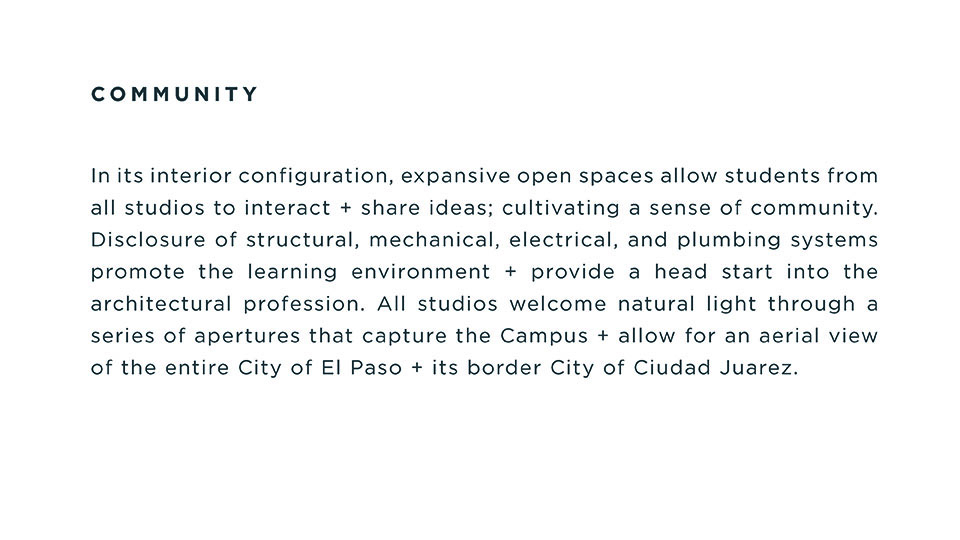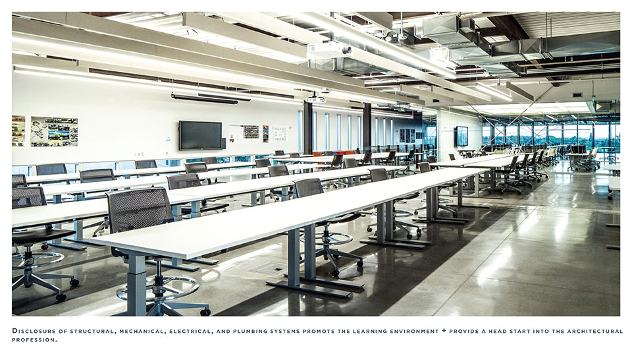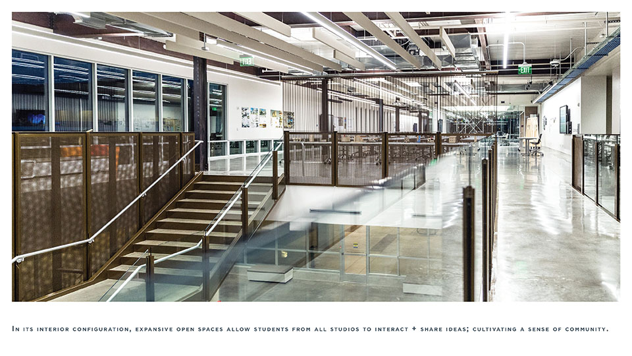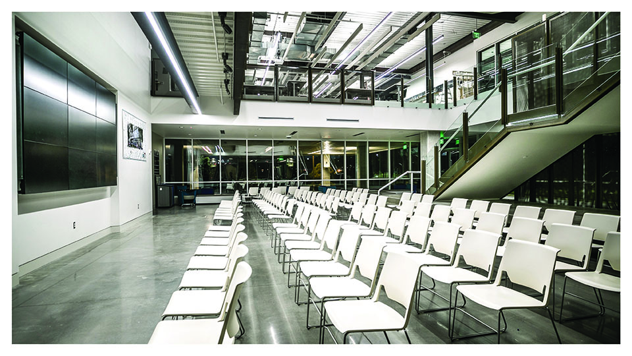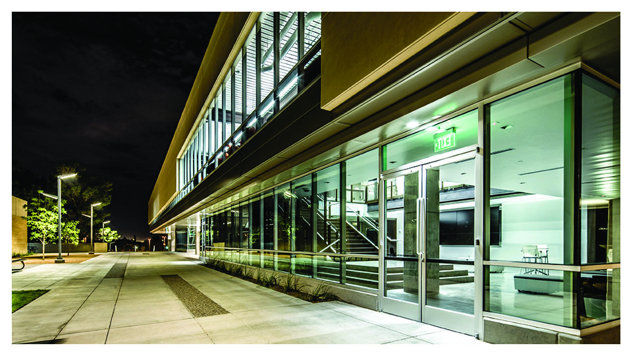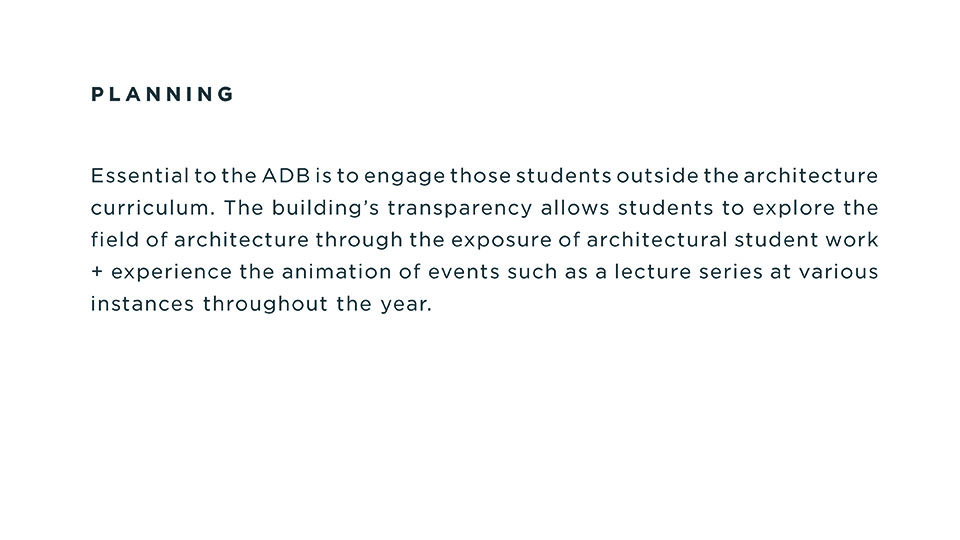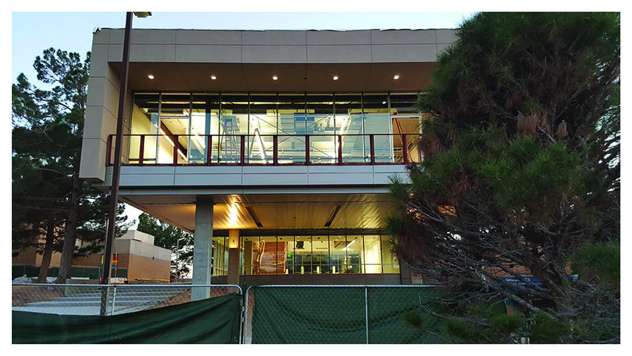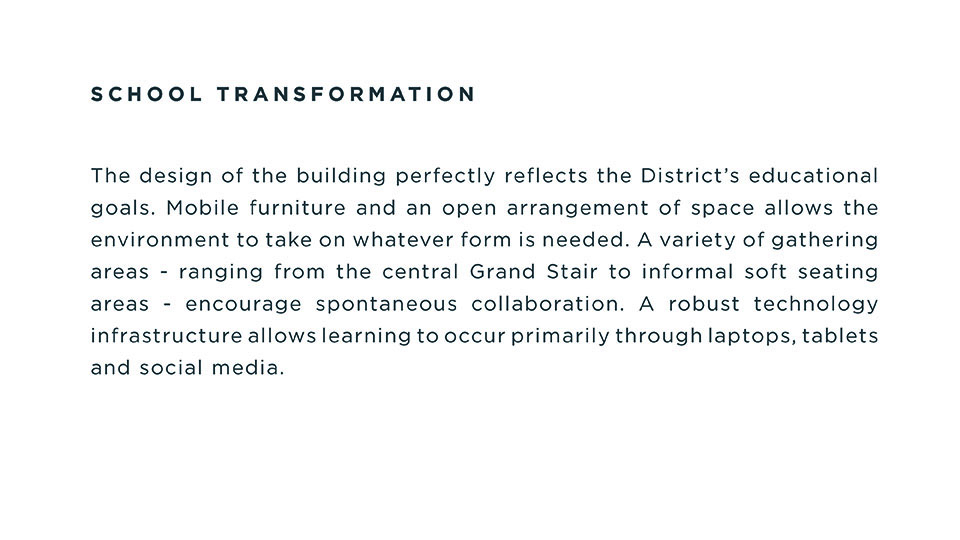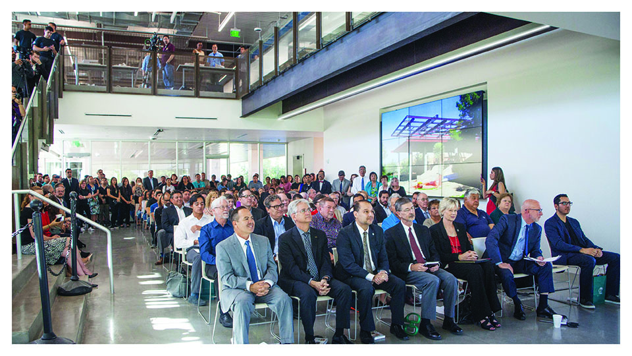El Paso Community College—Architecture Discipline Building
Architect: Alvidrez Architecture Inc.
Lobby, Lecture Hall, Gallery, Classroom, Architectural Studios, Computer Lab / Classroom, Print Room, Resource Library, Conference / Seminar Rooms, Student Lounge, + Faculty Offices.
Design
The new addition to this campus, the Architecture Discipline Building (ADB), sits above an elevated courtyard/plaza setting. The plaza adjacency complements the existing campus order but predominantly facilitates interior/exterior connections. By elevating most of the program to the second floor, the building serves as a shading canopy at the courtyard/plaza level, creating supplementary exterior collaborative spaces, and reinforcing student points of convergence.
Value
The Architecture Discipline Building (ADB) is the new home of the El Paso Community College (EPCC) + Texas Tech University (TTU) Partnership 2 + 2 Architecture Program. The program consists of a two-year Associates of Art in Architecture Degree at EPCC + two years at Texas Tech University to receive a Bachelor of Arts in Architecture. This is the only architecture program in the region; within a 266 mile radius.
Sustainability
Automatic window treatment at West elevation. Energy Management Control System. Entry vestibules to temper outside air. High-Performance Glass. Water-conserving fixtures throughout the facility. Lighting sensor system to maximize the use of natural lighting versus artificial light. The second floor cantilever creates constant shade throughout the first-floor program, becomes an interior/exterior canopy. Lots of natural light throughout the building to promote student wellbeing.
Community
In its interior configuration, expansive open spaces allow students from all studios to interact + share ideas; cultivating a sense of community. Disclosure of structural, mechanical, electrical, and plumbing systems promotes the learning environment + provides a head start into the architectural profession. All studios welcome natural light through a series of apertures that capture the Campus + allow for an aerial view of the entire City of El Paso + its border City of Ciudad Juarez.
Planning
Essential to the ADB is to engage those students outside the architecture curriculum. The building’s transparency allows students to explore the field of architecture through the exposure of architectural student work + experience the animation of events such as a lecture series at various instances throughout the year.
School Transformation
The ADB is located on the college’s flagship “Valle Verde” Campus. The “Valle Verde” Campus began its construction in 1979 and is comprised of very solid buildings with a prominent use of well-crafted concrete + brick walls. These introverted buildings are organized around central courtyards/plazas lush with landscape creating places to ponder and designating points of entry for each of the campus facilities.
![]() Star of Distinction Category Winner
Star of Distinction Category Winner

