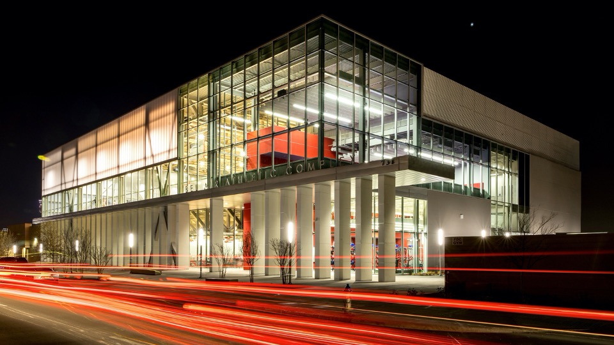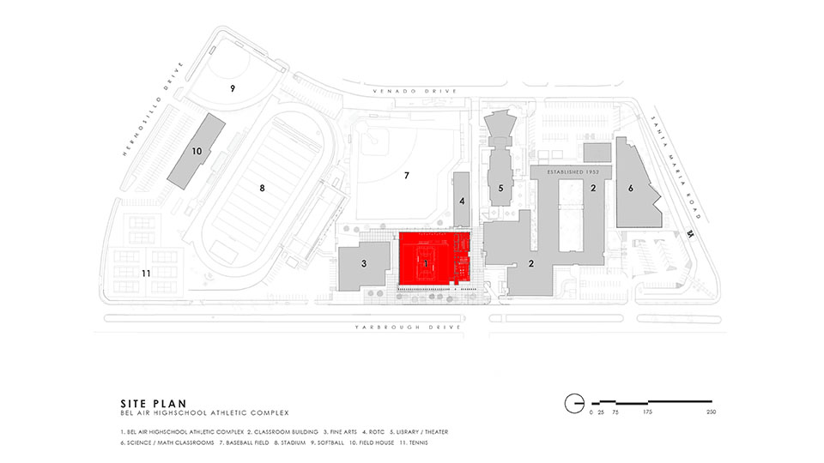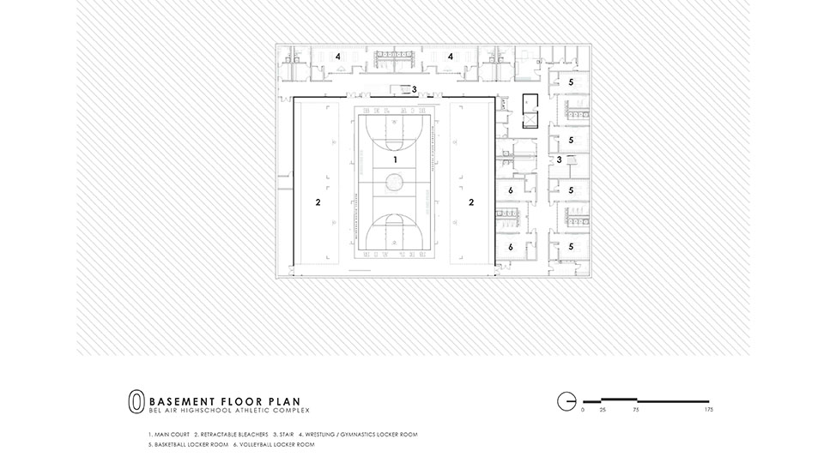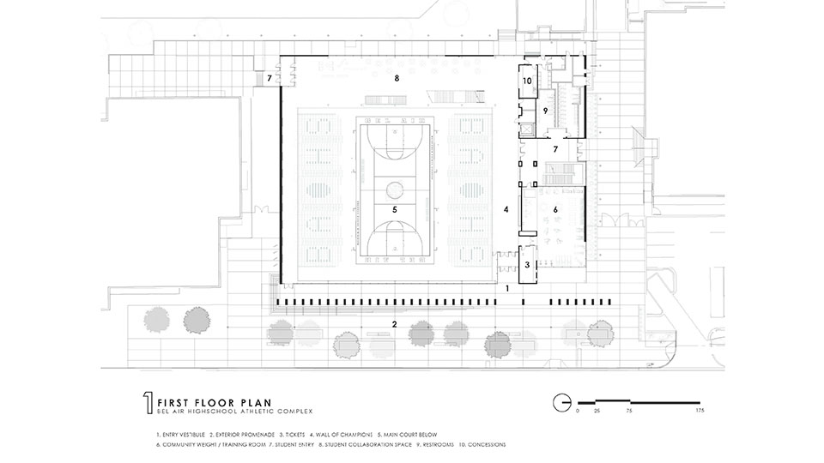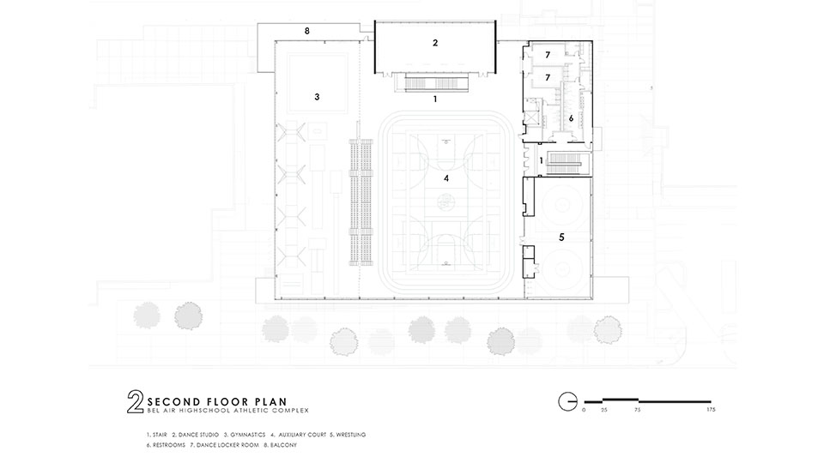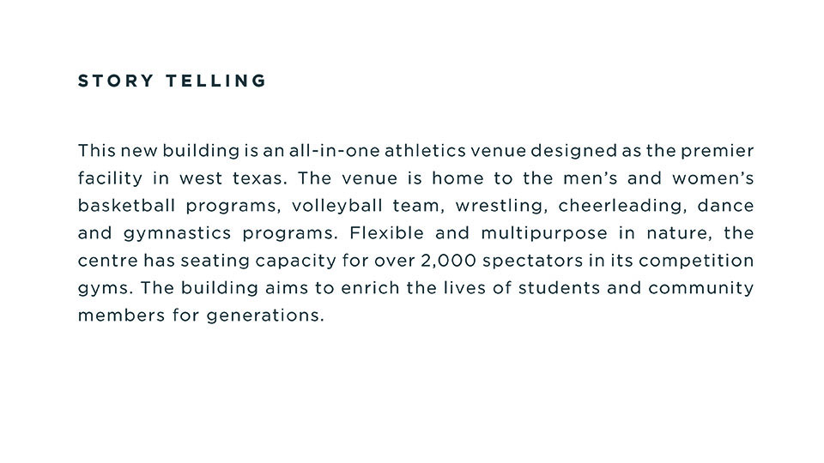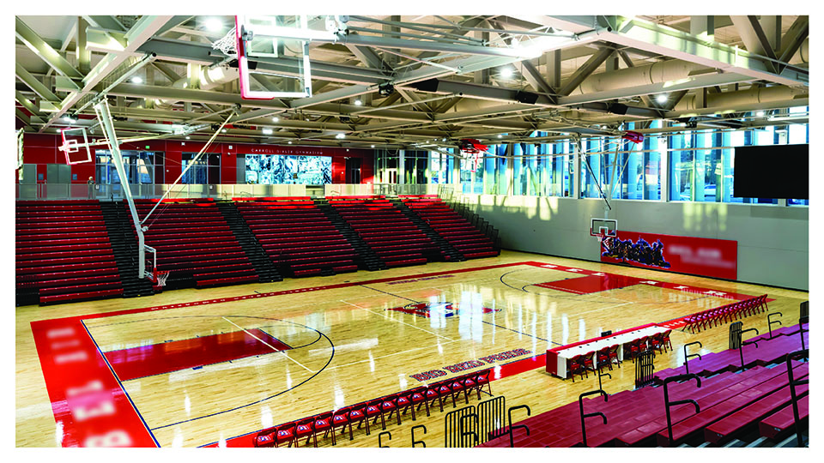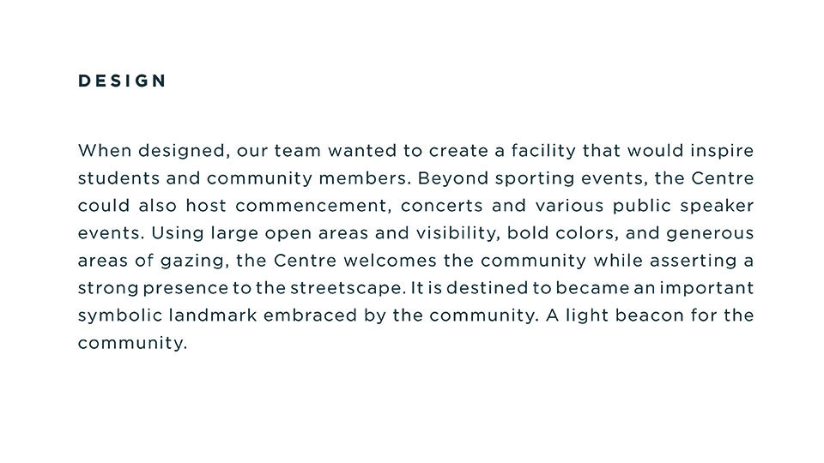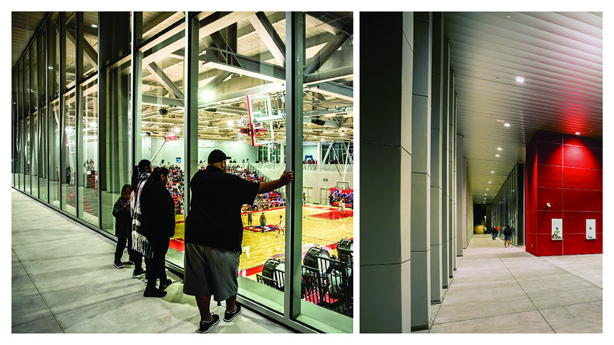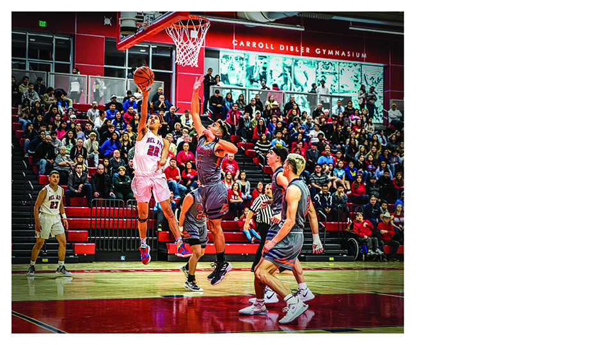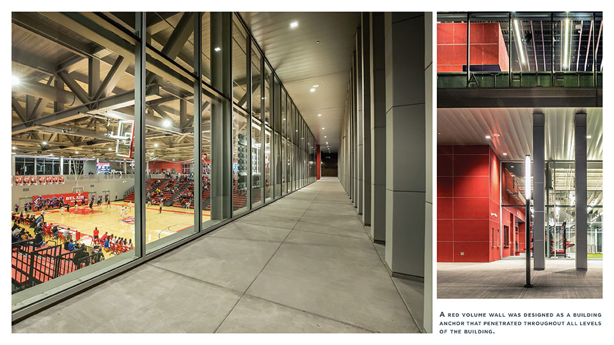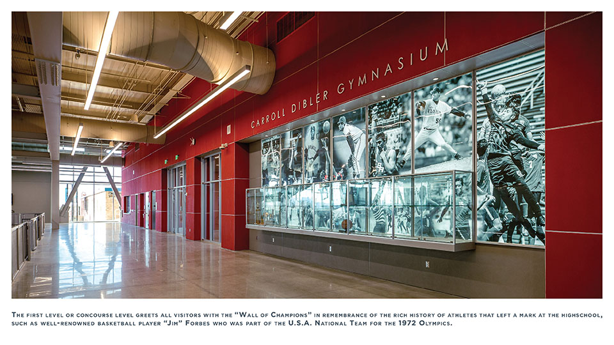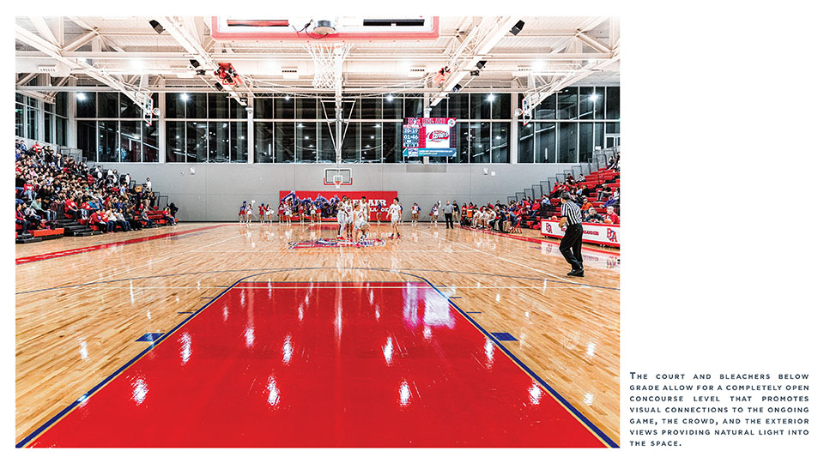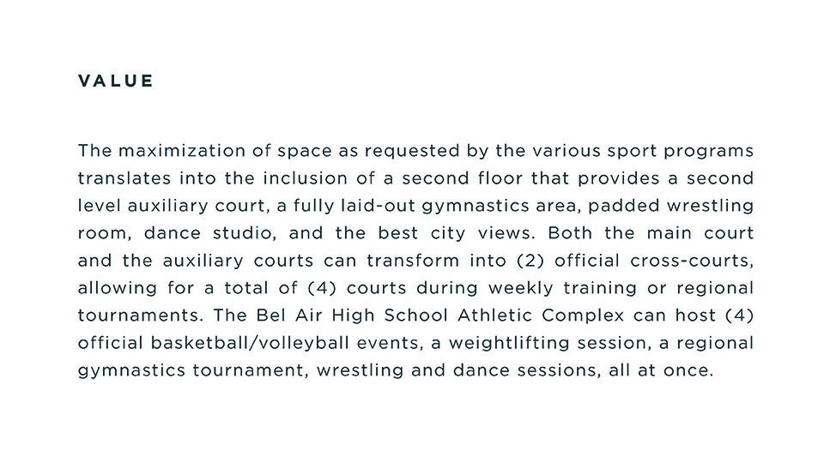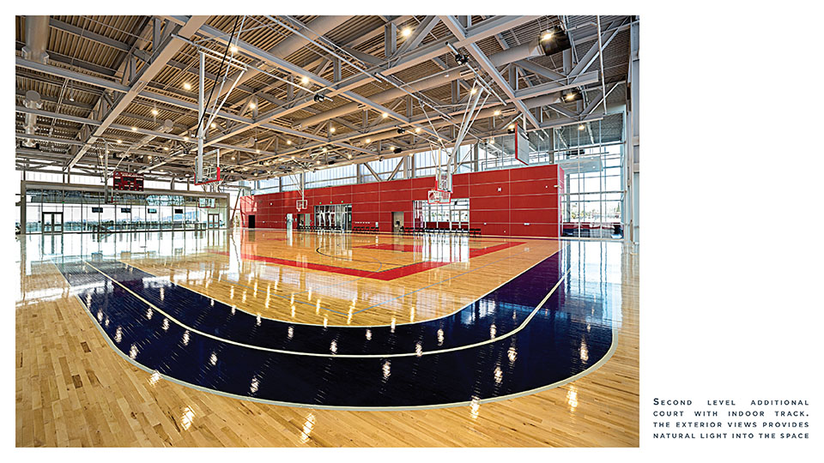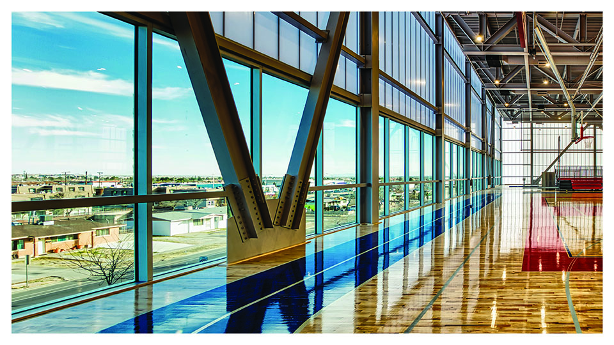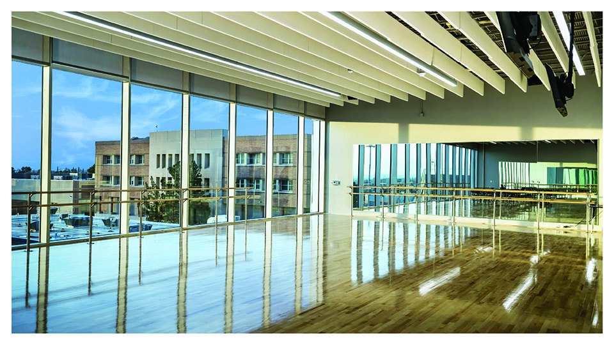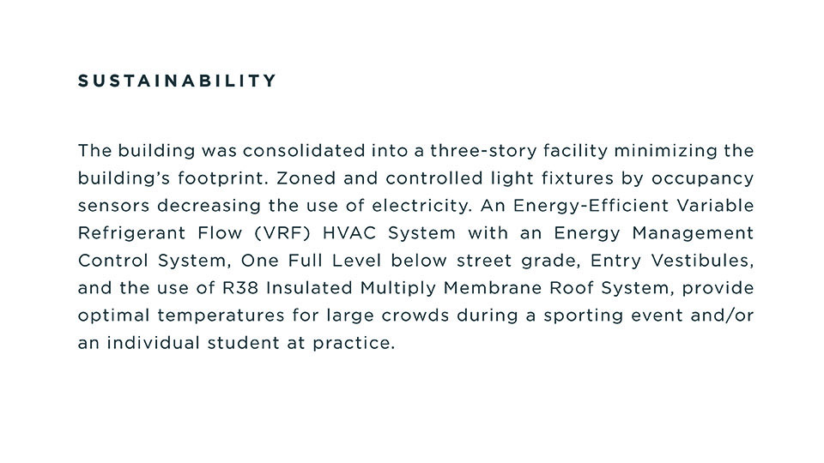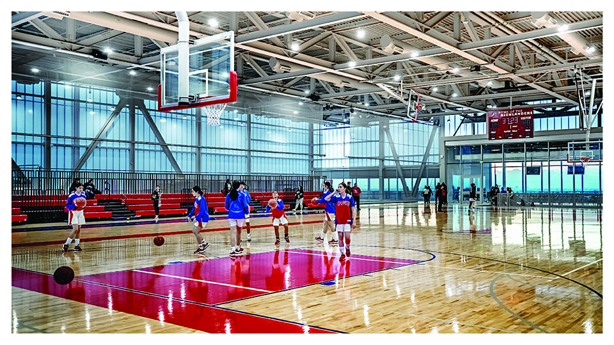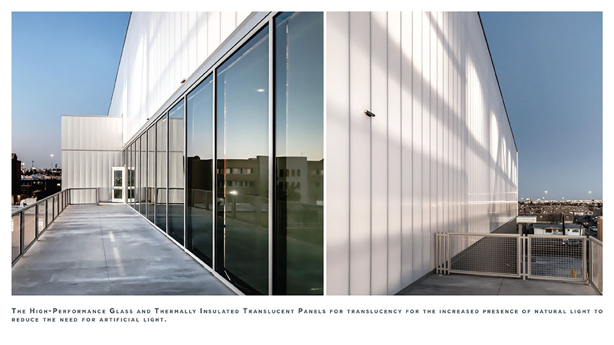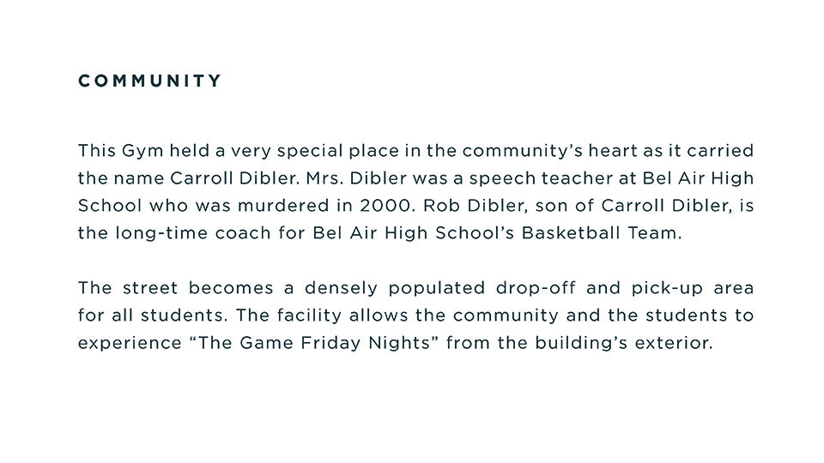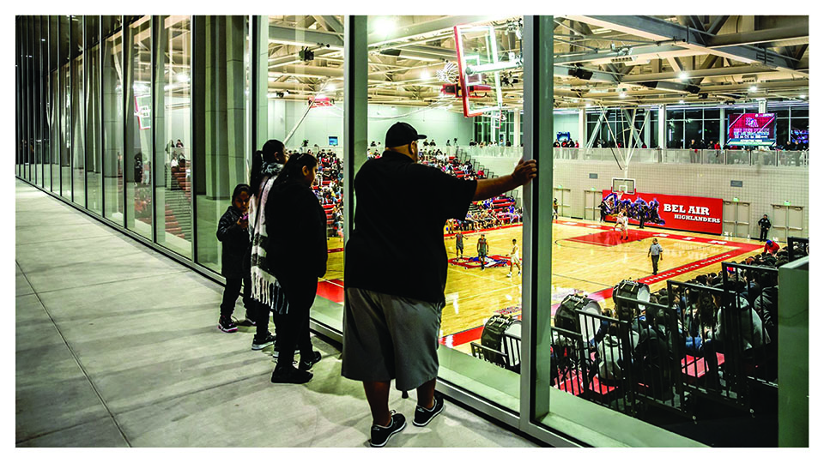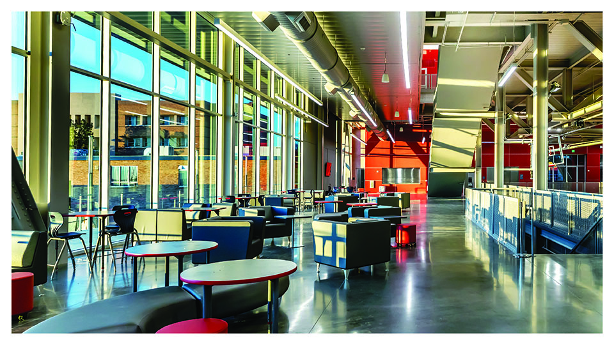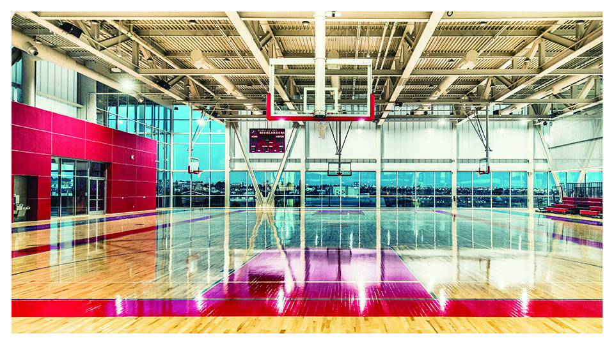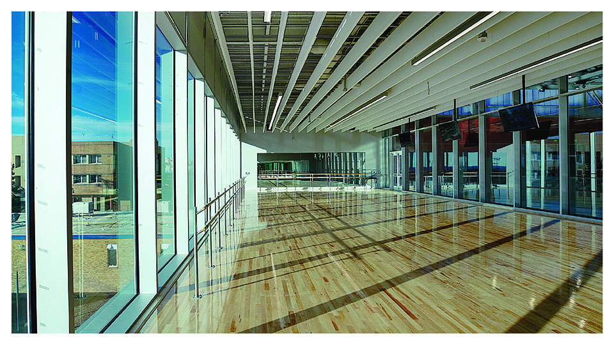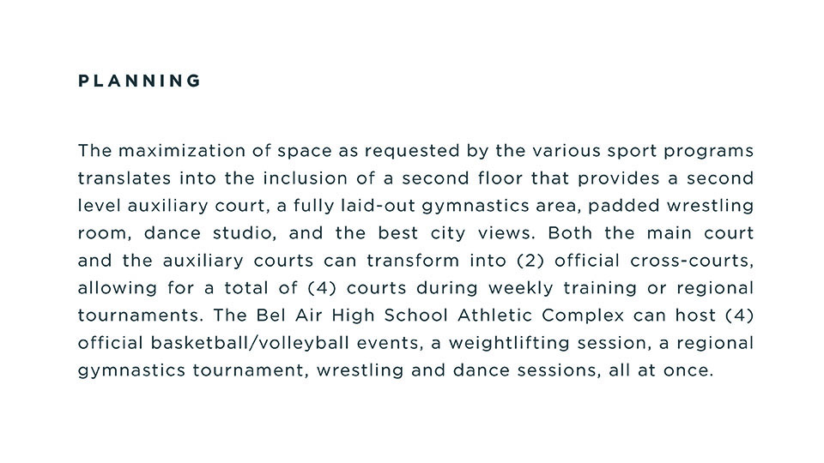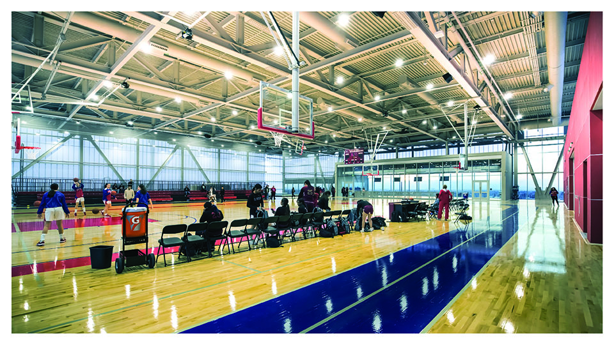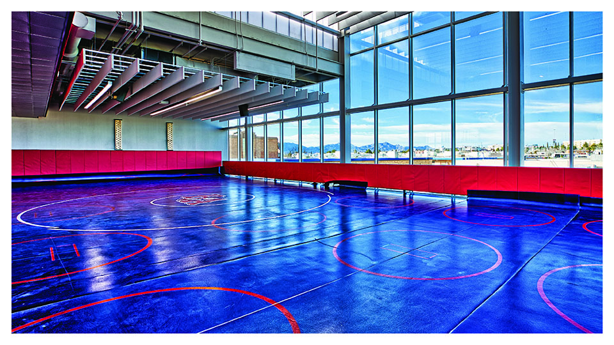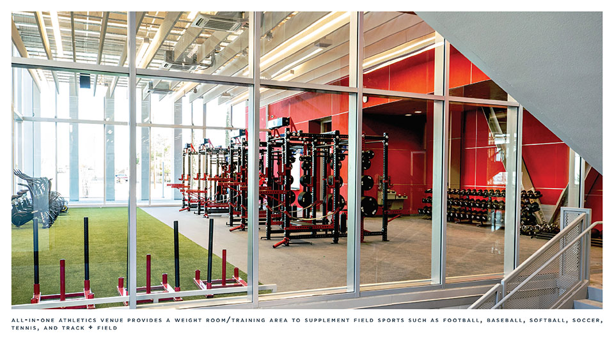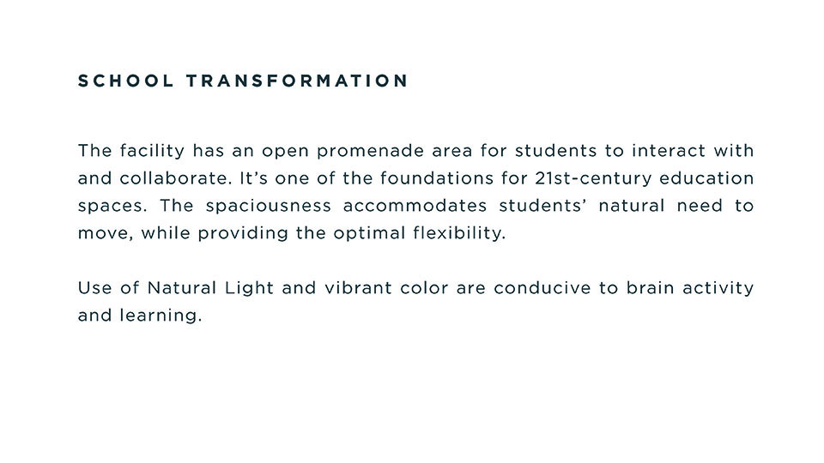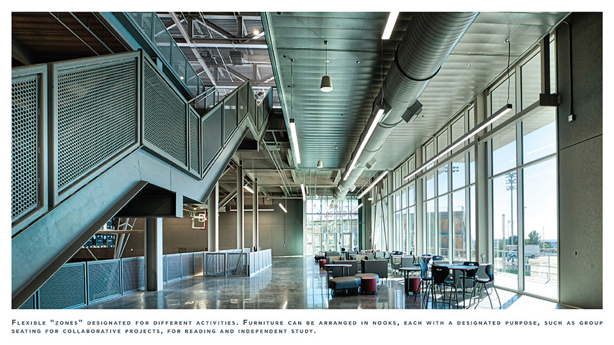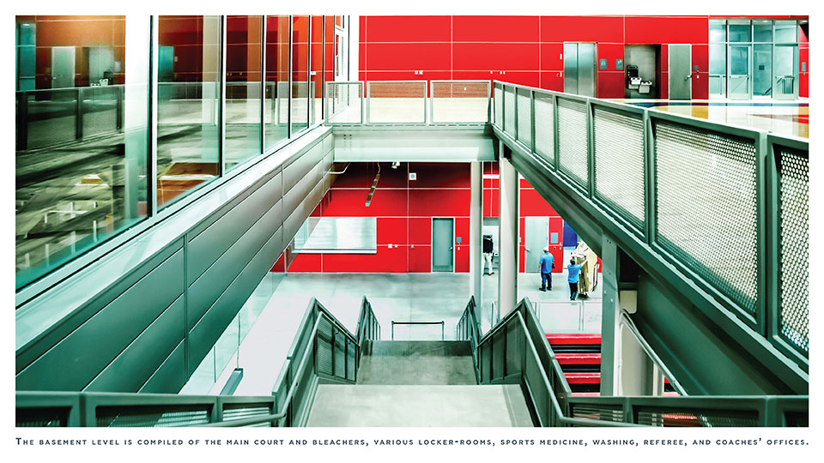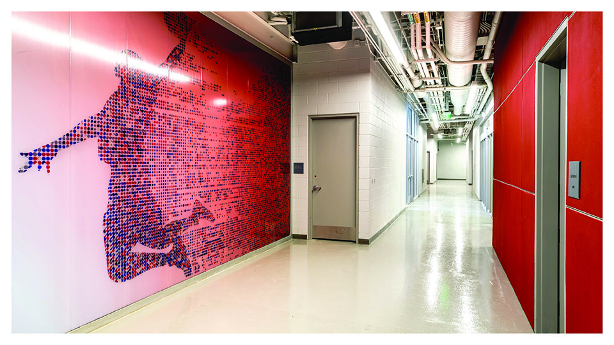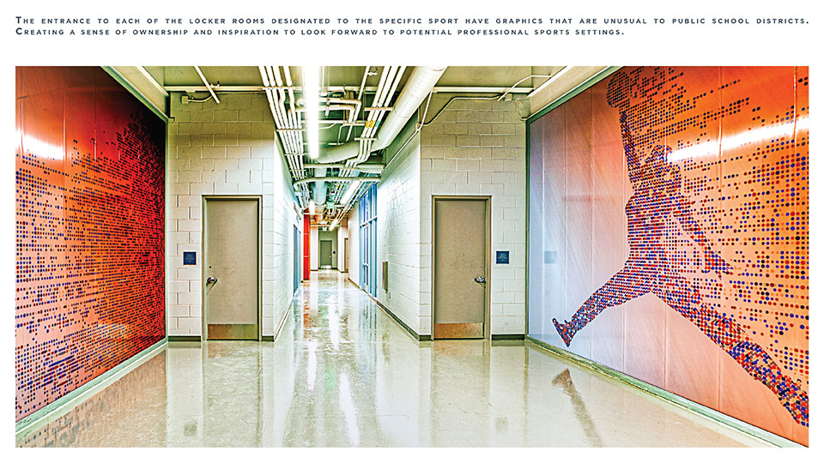Ysleta ISD—Bel Air High School
Architect: Alvidrez Architecture Inc.
The Athletic Complex was a new building addition to Bel Air High School. This all-in-one athletics venue provides a weight room/training area to supplement field sports such as football, baseball, softball, soccer, tennis, and track + field. The Bel Air High School Athletic Complex consists of three levels. The basement level is compiled of the main court and bleachers, various locker-rooms, sports medicine, washing, referee, and coaches’ offices.
Design
The Athletic Complex is a comprehensive, all-in-one athletics venue designed for basketball, volleyball, wrestling, dance and gymnastics programs. Flexible and multipurpose in nature, the Centre has seating capacity for over 2,000 spectators. Beyond sporting events, the Centre will also host commencement, concerts, and various public speaker events. Using a lot of translucency throughout, the centre welcomes the community while asserting a strong presence to the streetscape.
Value
The school was out of space for new facilities having built out it’s entire parcel of land. The solution came in the form of building a two-story replacement gymnasium on the site of the existing smaller gym. A facility that celebrates sports in a visible, connected manner to the community. A series of columns at the front facade screen the aperture that allows for glorious views into the main court. Through the building, The Franklin Mountains can be seen in the horizon.
Sustainability
Minimized footprint thru three-level design. One full level below street grade for temperature stability. The orientation of facility benefits from the usage of translucent panels at south elevation and automatic window treatment at West elevation. Minimum of R38 roof insulation with white TPO roof covering. Energy Management Control System. High-Performance Glass. Zoned HVAC allows for individual space usage. Lighting sensor system to maximize use of natural lighting versus artificial light.
Community
The first level or concourse level greets all visitors with the “Wall of Champions” in remembrance of the rich history of athletes that left a mark at Bel Air Highschool, such as well-renowned basketball player “Jim” Forbes who was part of the U.S.A. National Team for the 1972 Olympics. Above this wall stands in big letters “Carroll Dibler Gymnasium” in honor of a speech teacher at Bel Air High School who was murdered in 2000.
Planning
The maximization of space for the various sports a fully laid-out gymnastics area, padded wrestling room, dance studio. Both the main court and the auxiliary courts can transform into (2) official cross-courts, allowing for a total of (4) courts during weekly training or regional tournaments. The Bel Air High School Athletic Complex can host (4) official basketball/volleyball events, a weightlifting session, a regional gymnastics tournament, wrestling and dance sessions, all at once.
School Transformation
The facility has an open promenade area for students to interact with and collaborate. It’s one of the foundations for 21st-century education spaces. In its exterior approach, an esplanade/promenade at the street, connects the north-end of the campus with the south-end, and becomes a densely populated drop-off and pick-up area for all students. The facility allows the community and the students to experience “The Game Friday Nights” from the building’s exterior.
![]() Star of Distinction Category Winner
Star of Distinction Category Winner

