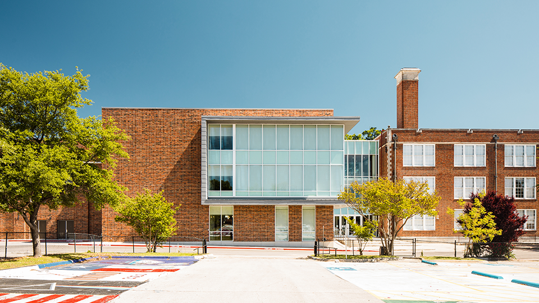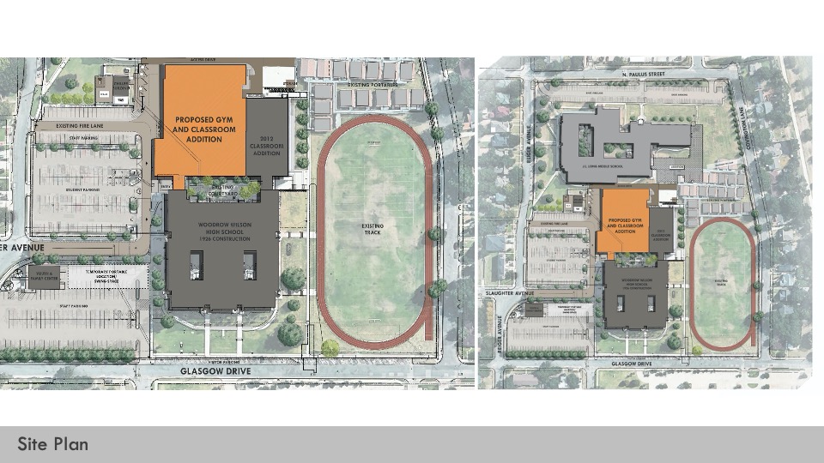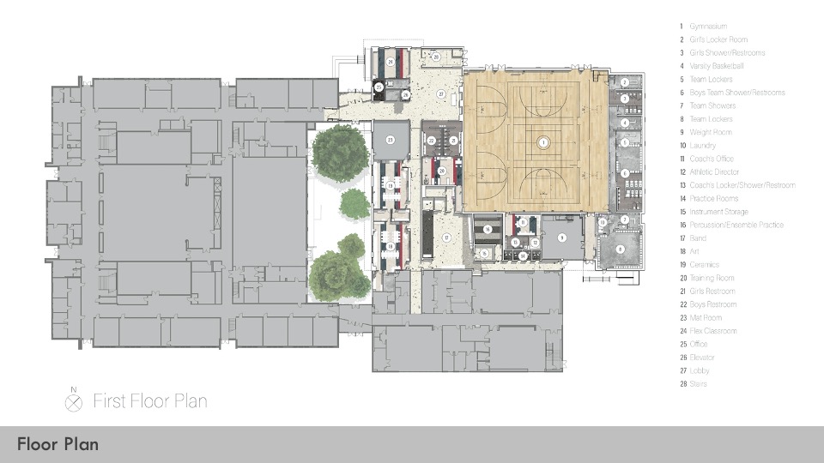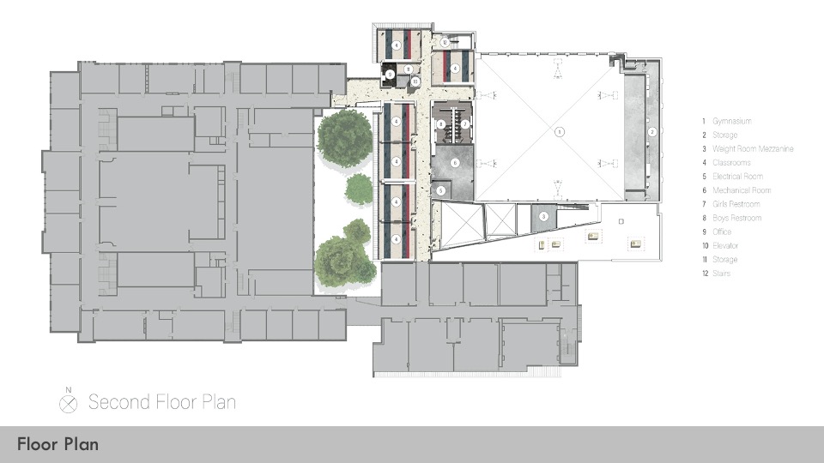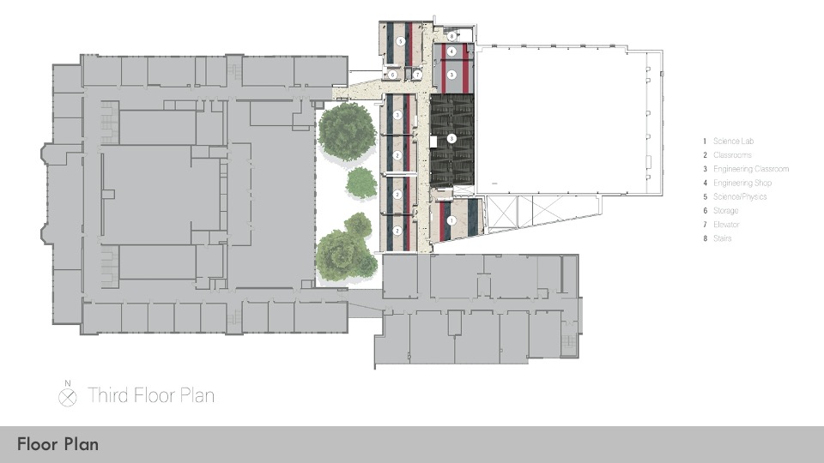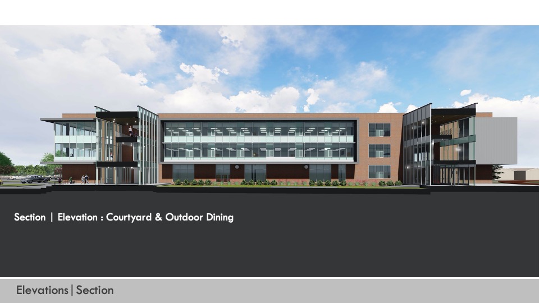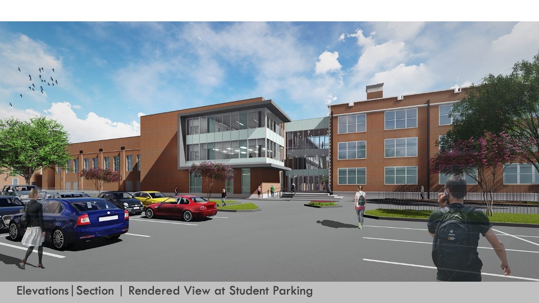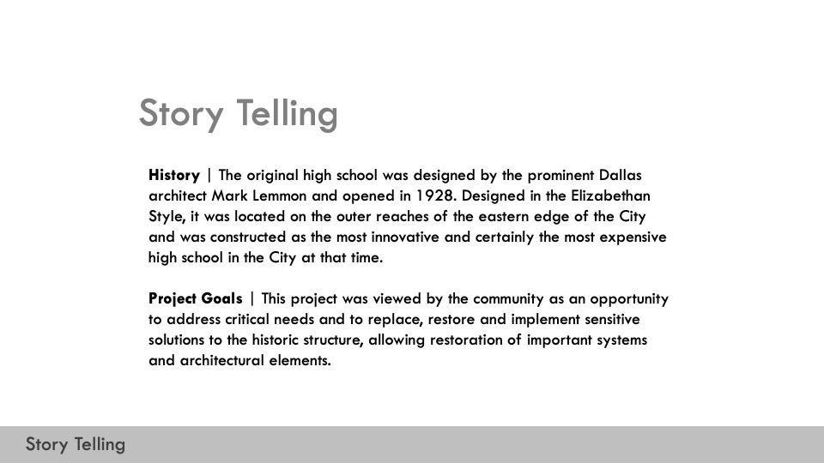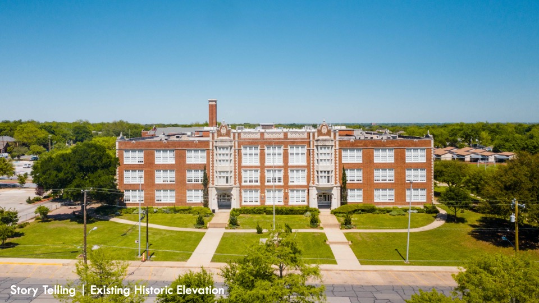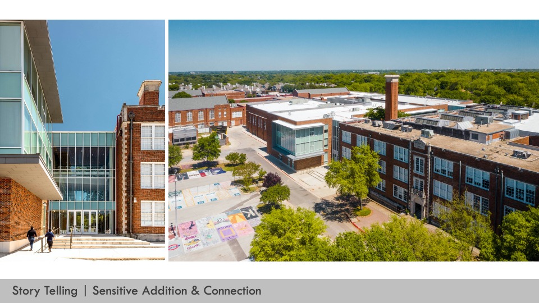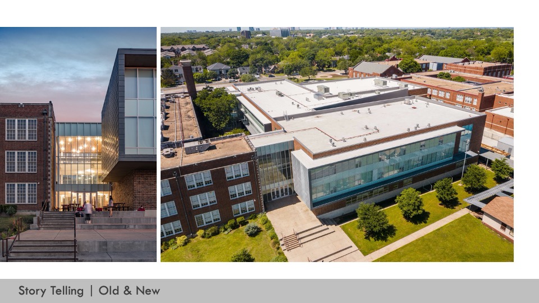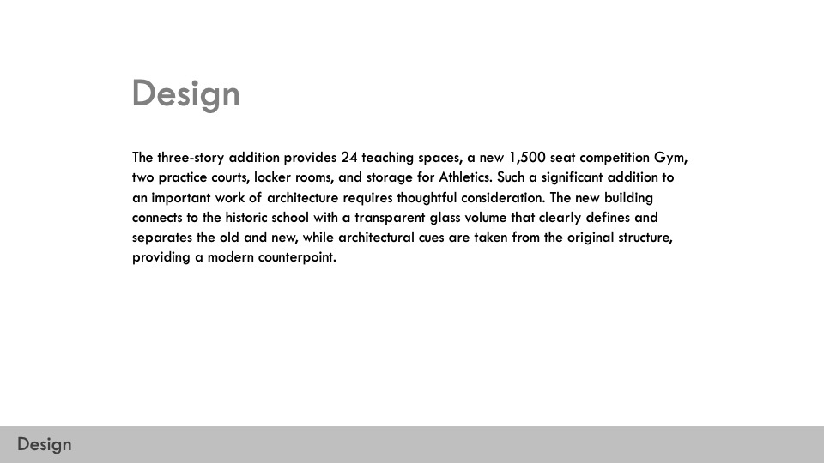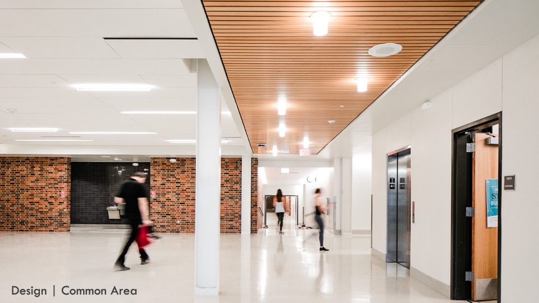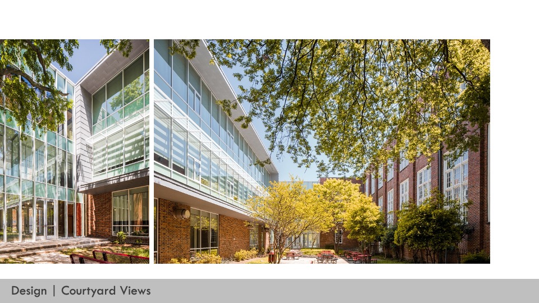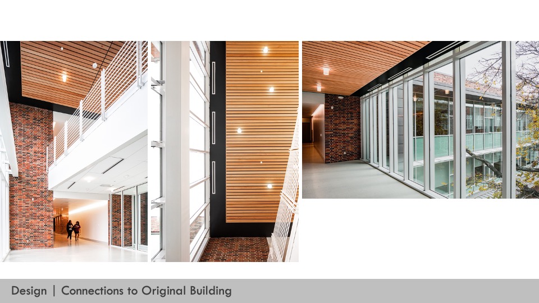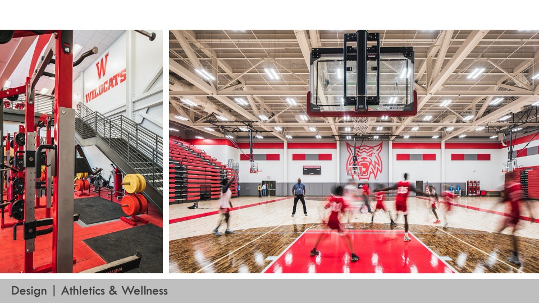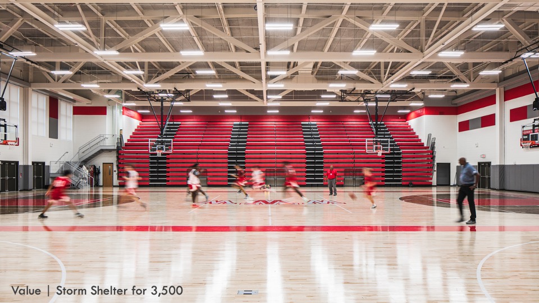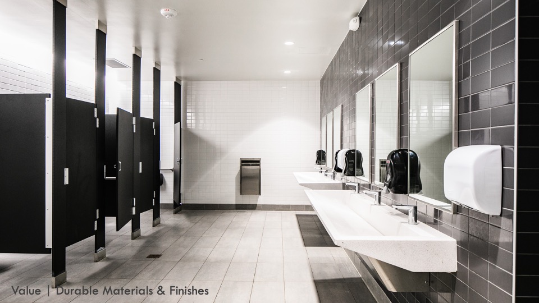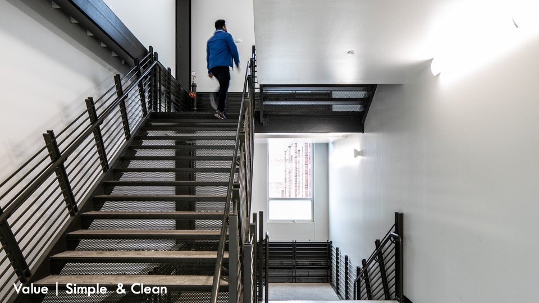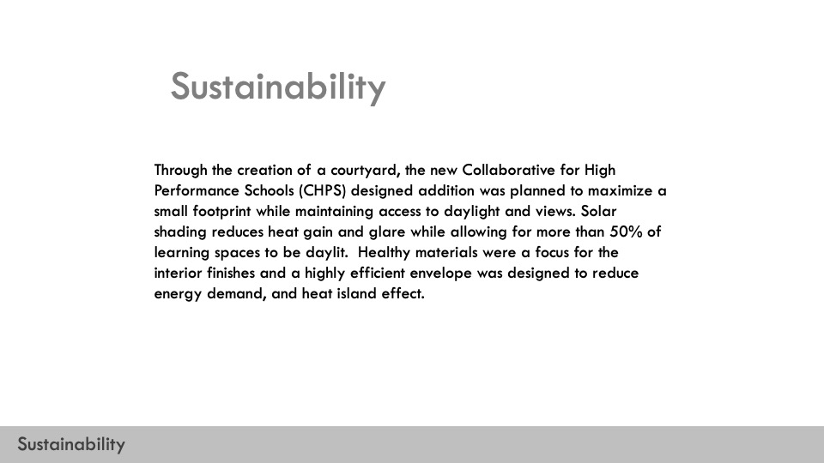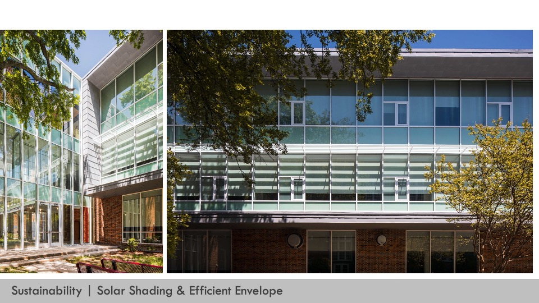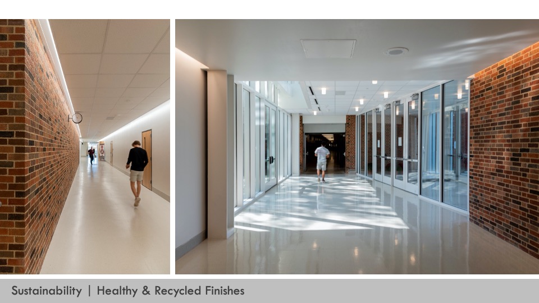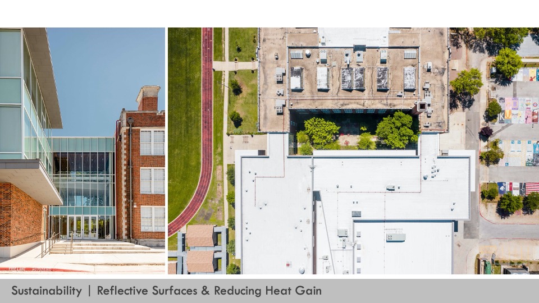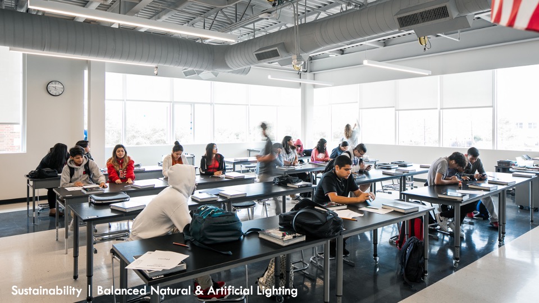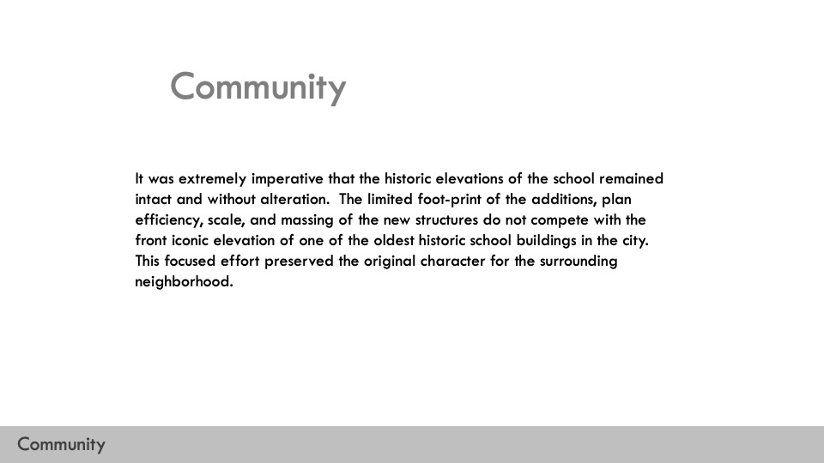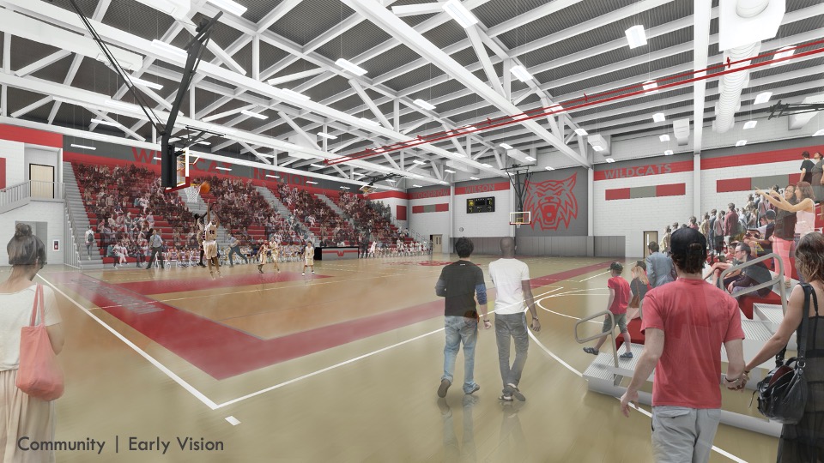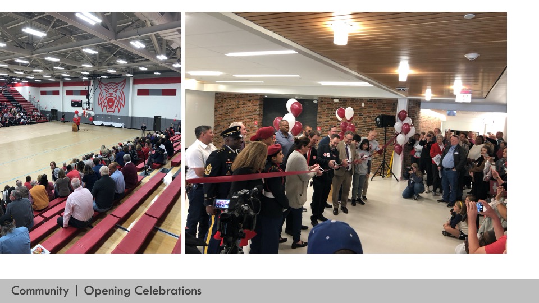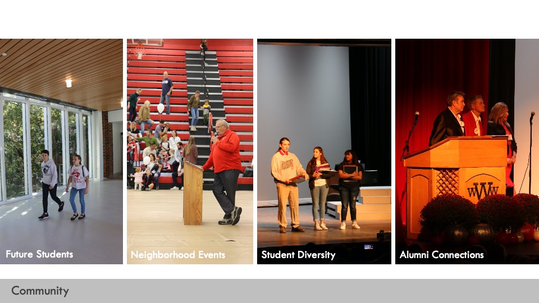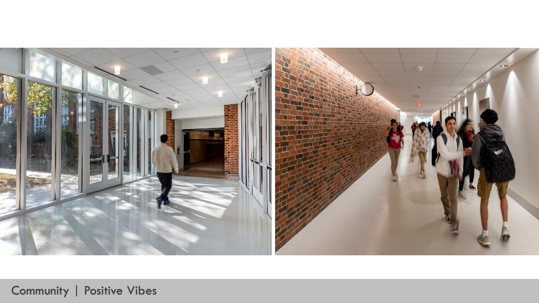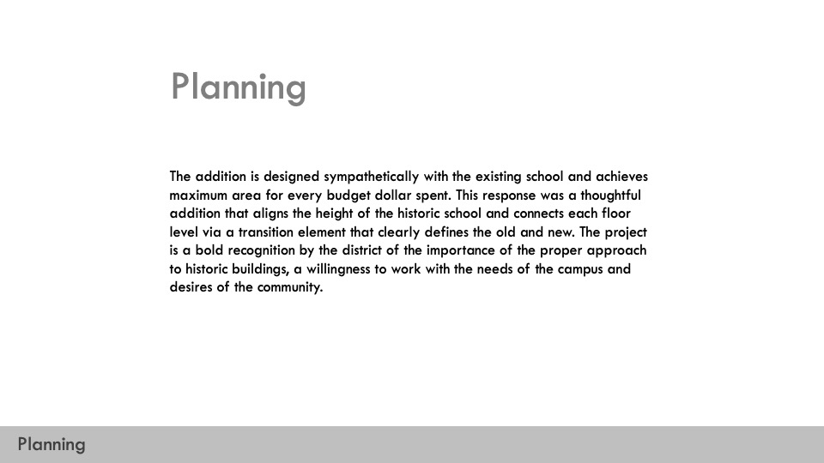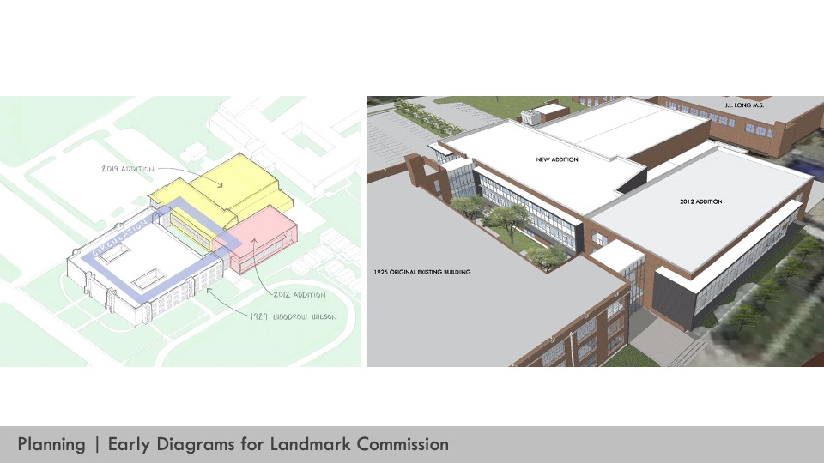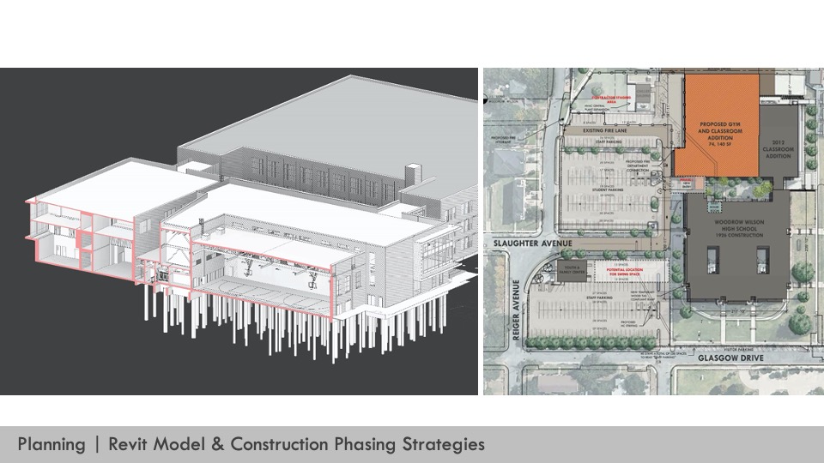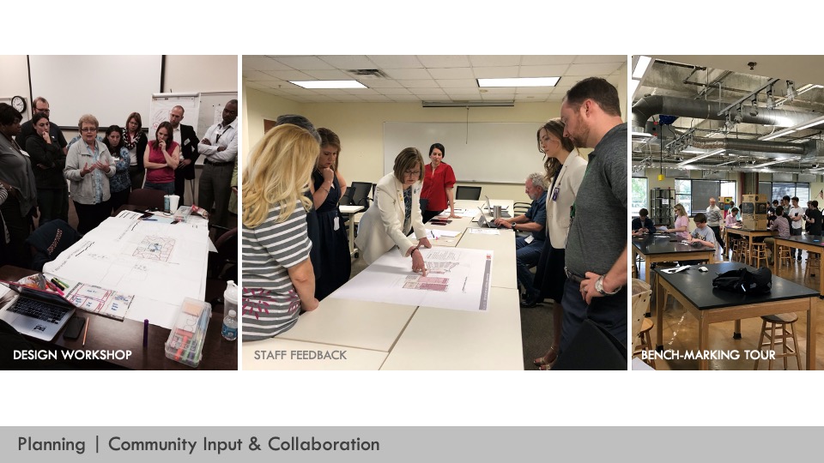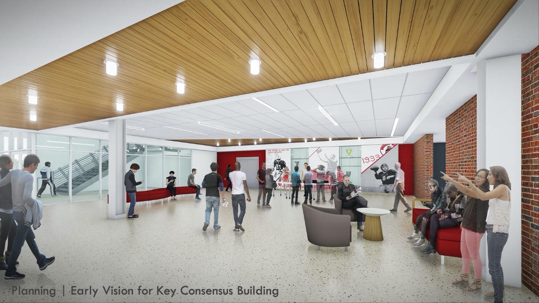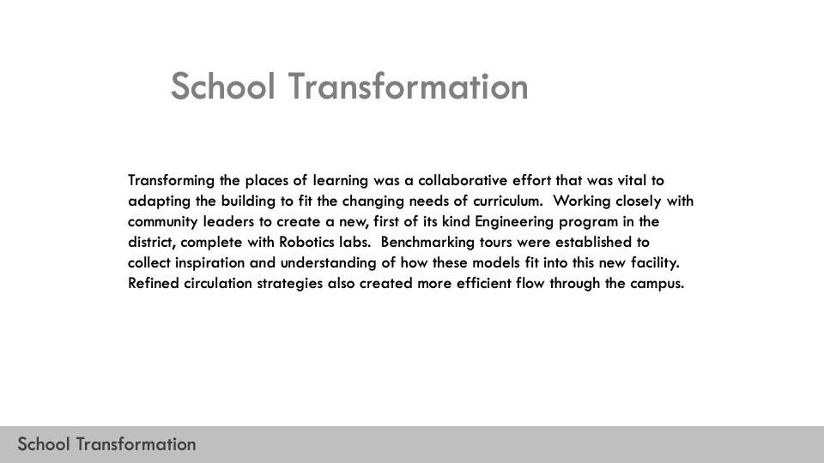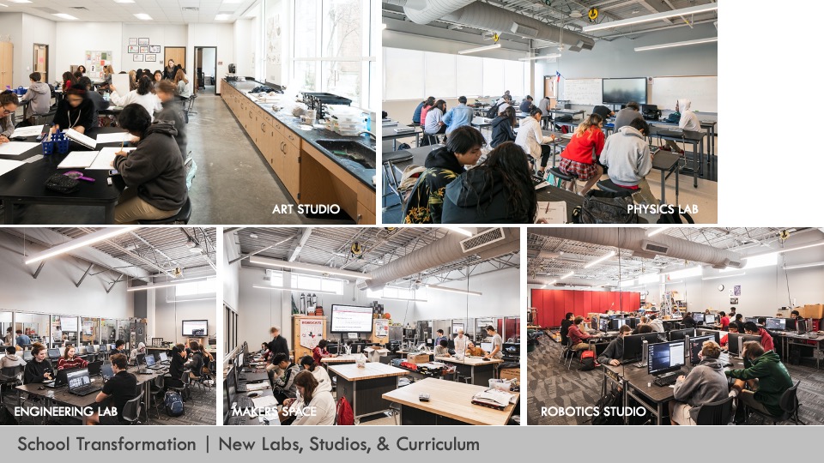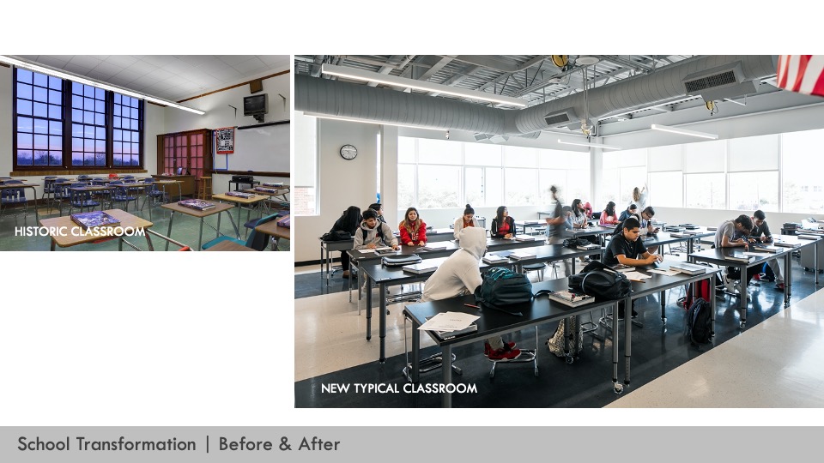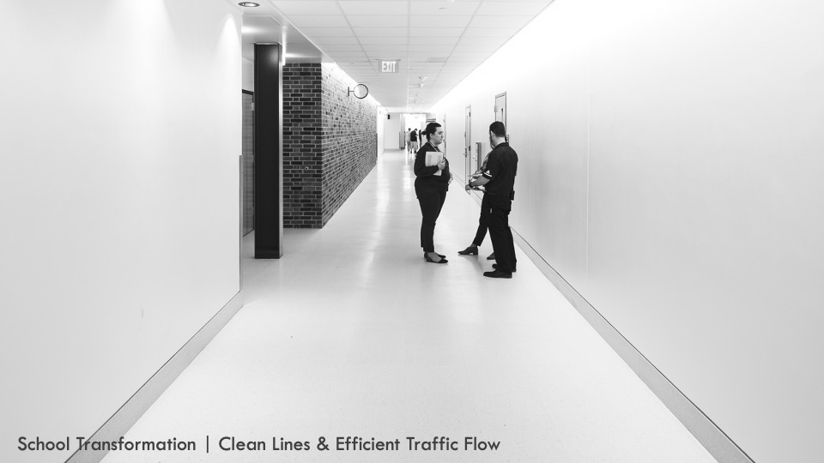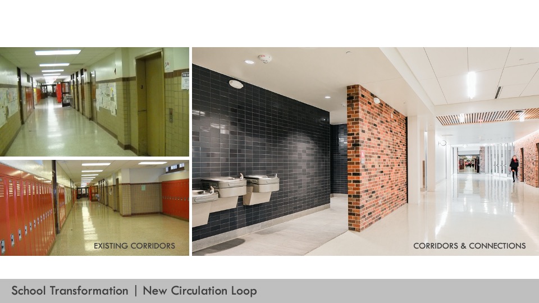Dallas ISD—Woodrow Wilson High School
Architect: BRW Architects
The new addition blends with the 2012 addition and takes architectural cues from and remains sensitive to the historic original structure. The three-story classroom addition provides 24 teaching spaces, a new competition Gym with 1,500 seat capacity, competition court, two practice courts and support locker rooms for Athletics. In addition, Art and Ceramics studios, a new Band Hall, and Engineering and Robotics labs were significant upgrades to support STEAM focused learning.
Design
The three-story addition provides 24 teaching spaces, a new 1,500 seat competition Gym, two practice courts, locker rooms, and storage for Athletics. Such a significant addition to an important work of architecture requires thoughtful consideration. The new building connects to the historic school with a transparent glass volume that clearly defines and separates the old and new, while architectural cues are taken from the original structure, providing a modern counterpoint.
Value
The new competition gym is an ICC-500 rated storm shelter to withstand sustained 250 mph winds, accommodating every student and staff member of the high school and the adjacent middle school totaling over 3,500 people.
Sustainability
Through the creation of a courtyard, the new Collaborative for High Performance Schools (CHPS) designed addition was planned to maximize a small footprint while maintaining access to daylight and views. Solar shading reduces heat gain and glare while allowing for more than 50% of learning spaces to be daylit. Healthy materials were a focus for the interior finishes and a highly efficient envelope was designed to reduce energy demand, and heat island effect.
 Community
Community
It was extremely imperative that the historic elevations of the school remained intact and without alteration. The limited foot-print of the additions, plan efficiency, scale, and massing of the new structures do not compete with the front iconic elevation of one of the oldest historic school buildings in the city. This focused effort preserved the original character for the surrounding neighborhood.
 Planning
Planning
The addition is designed sympathetically with the existing school and achieves maximum area for every budget dollar spent. This response was a thoughtful addition that aligns the height of the historic school and connects each floor level via a transition element that clearly defines the old and new. The project is a bold recognition by the district of the importance of the proper approach to historic buildings, a willingness to work with the needs of the campus and desires of the community.
 School Transformation
School Transformation
Transforming the places of learning was a collaborative effort that was vital to adapting the building to fit the changing needs of curriculum. Working closely with community leaders to create a new, first of its kind Engineering program in the district, complete with Robotics labs. Bench-marking tours were established to collect inspiration and understanding of how these models fit into this new facility. Refined circulation strategies also created more efficient flow through the campus.
![]() Star of Distinction Category Winner
Star of Distinction Category Winner

