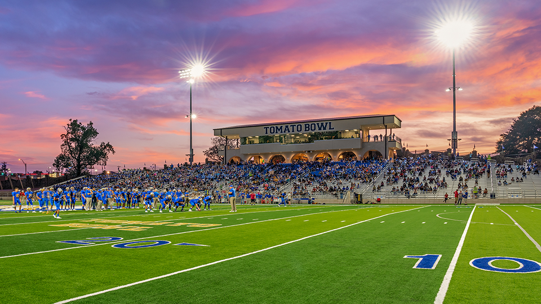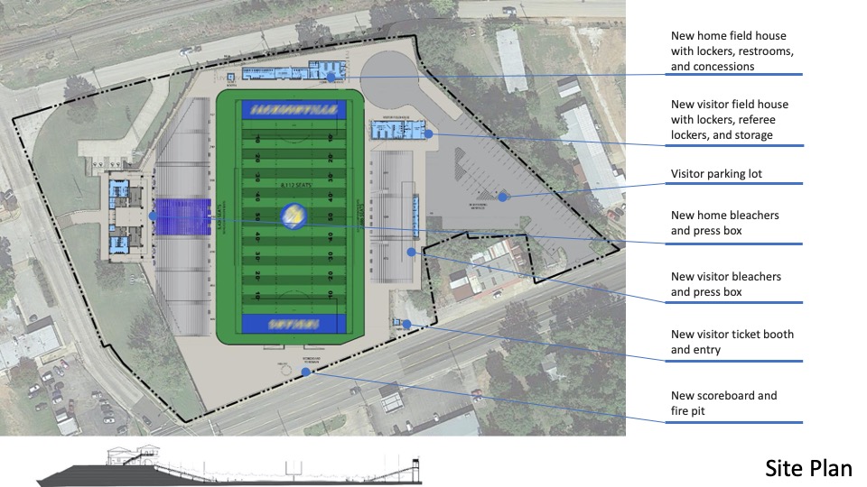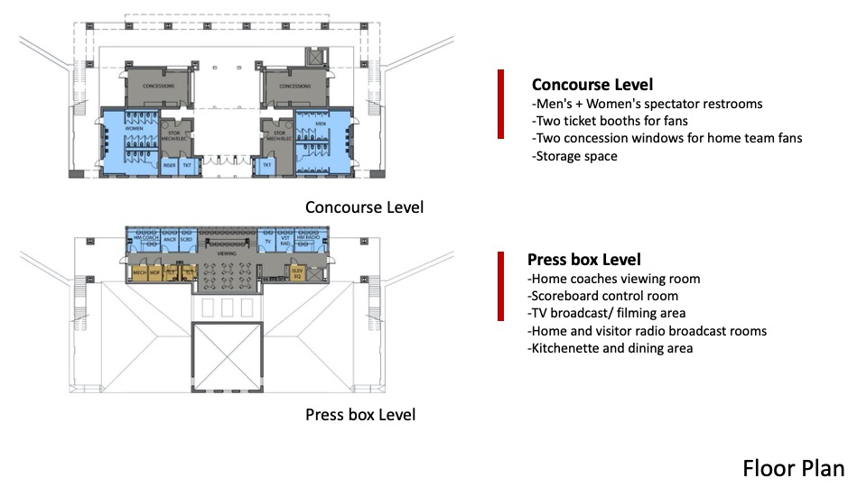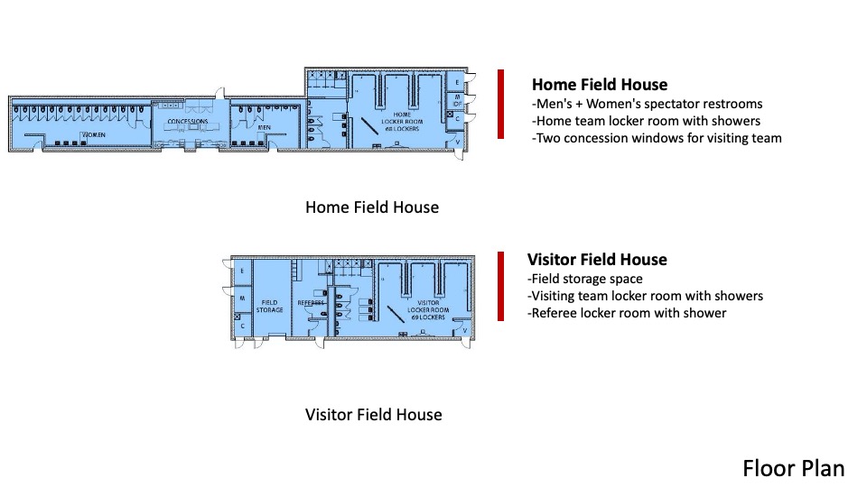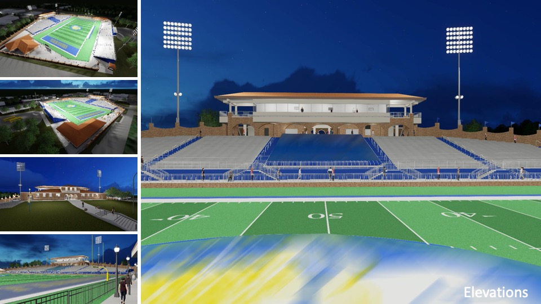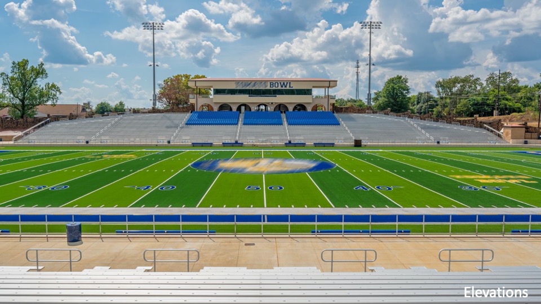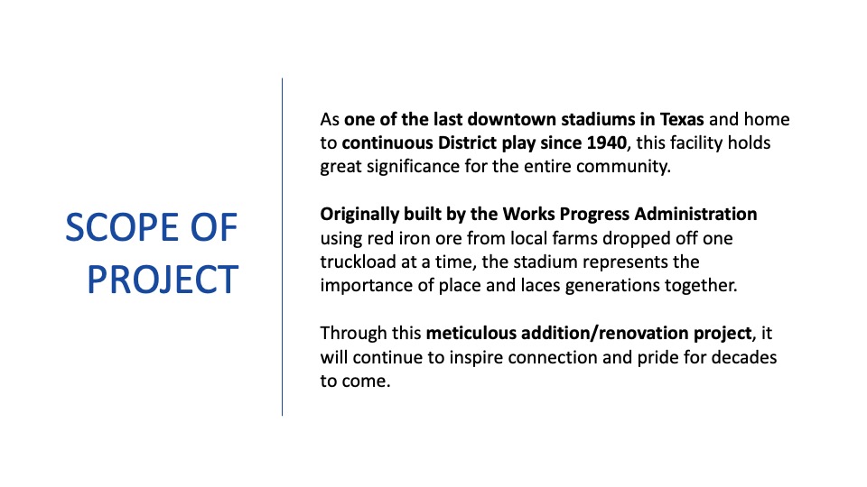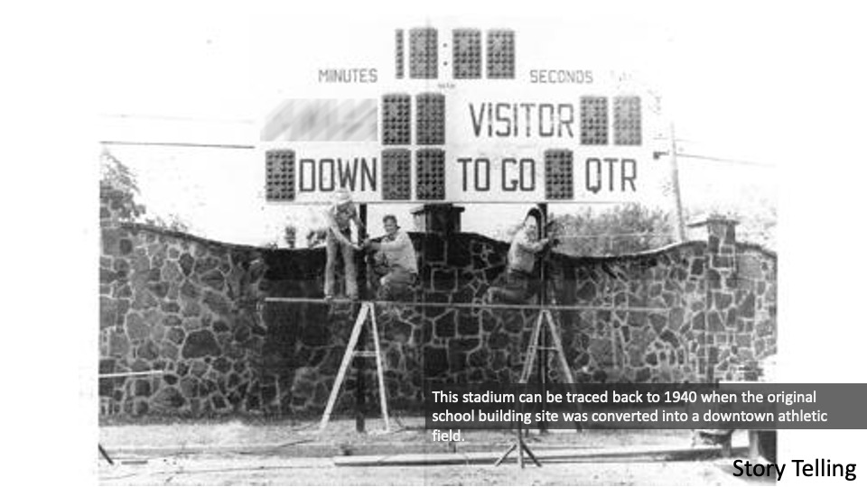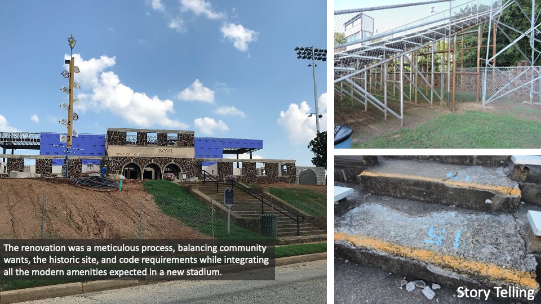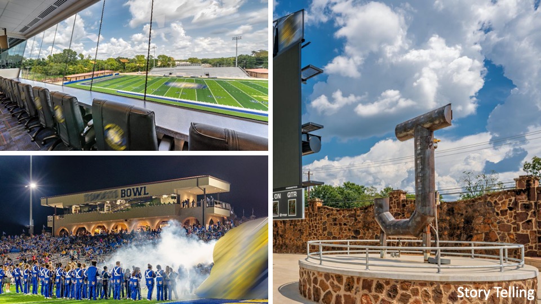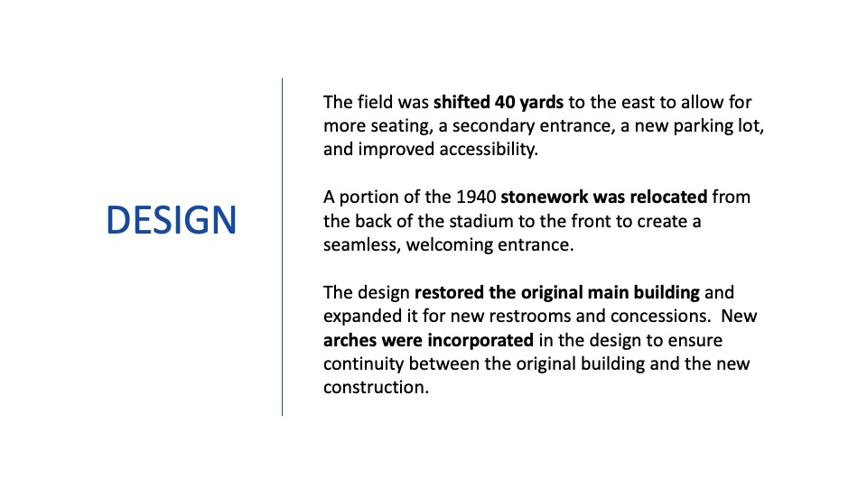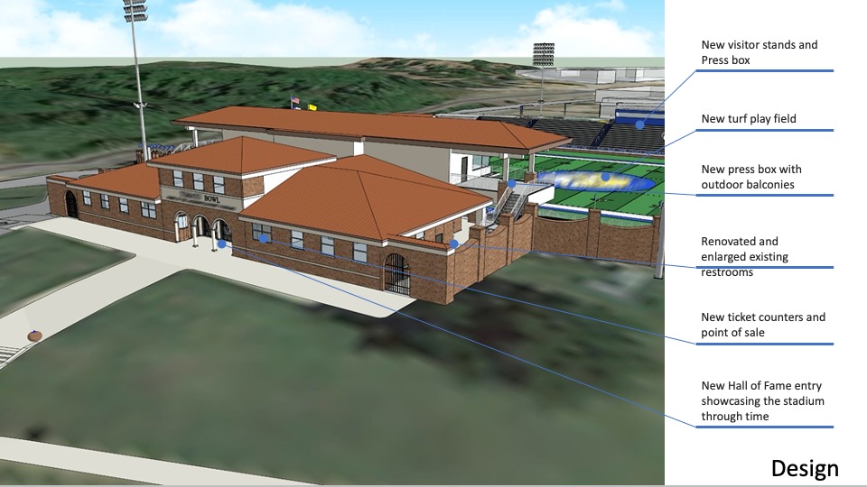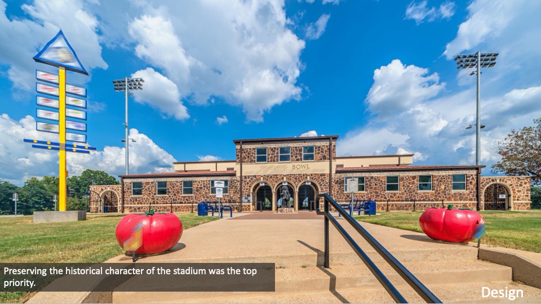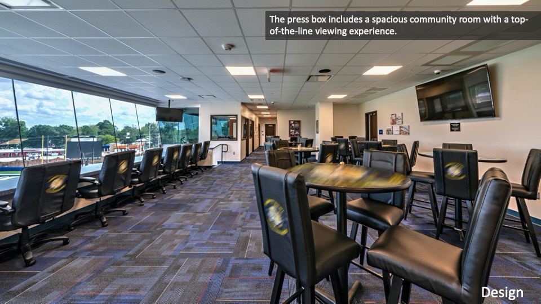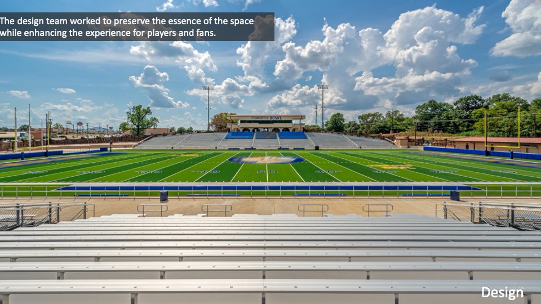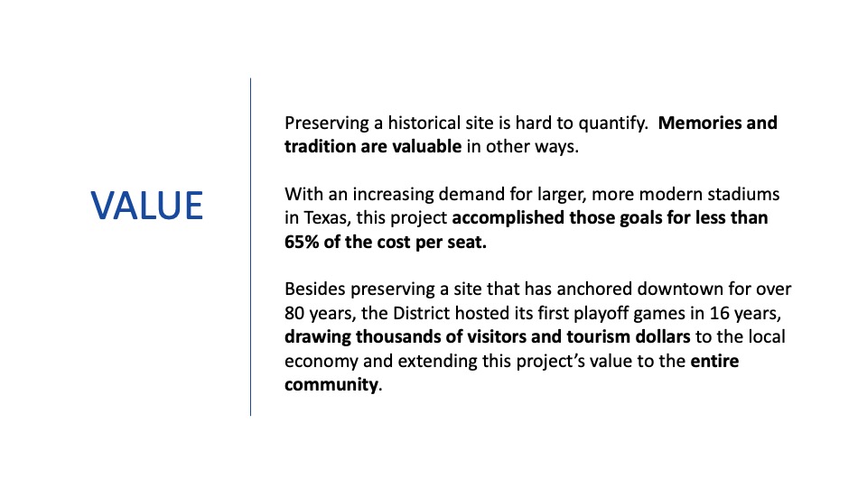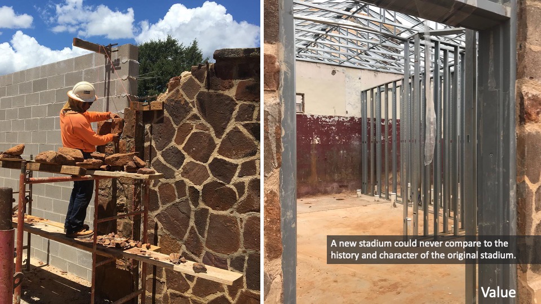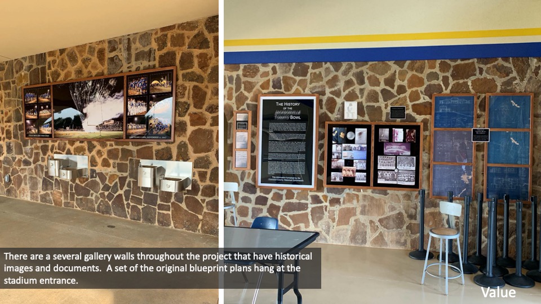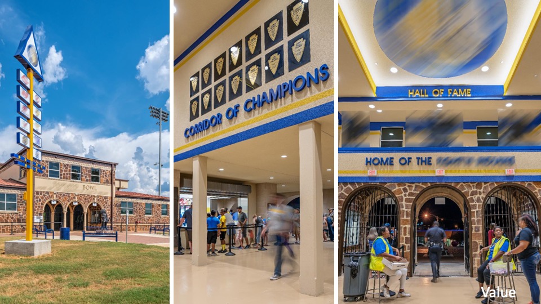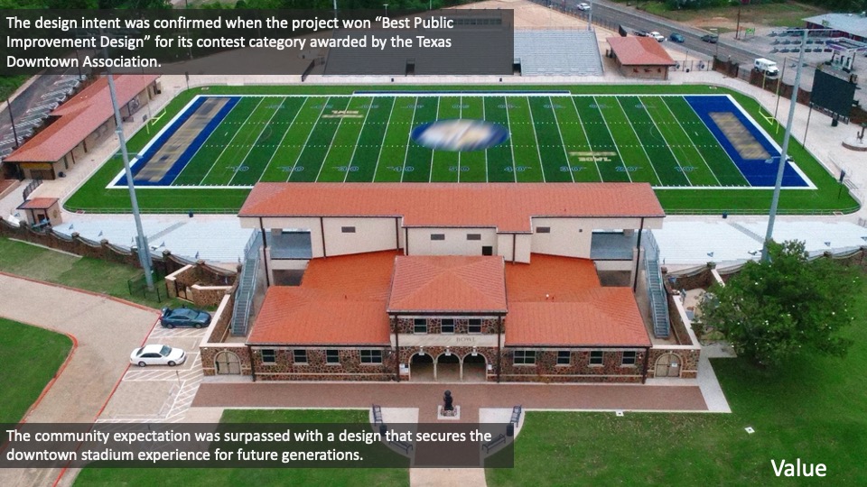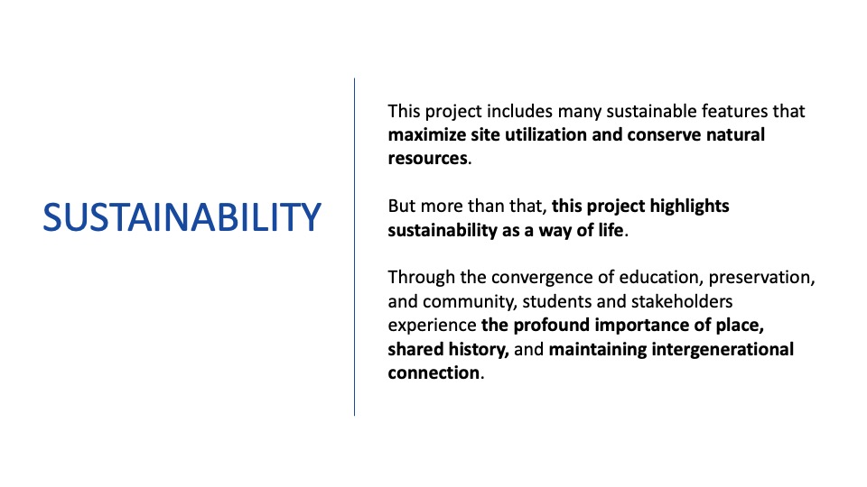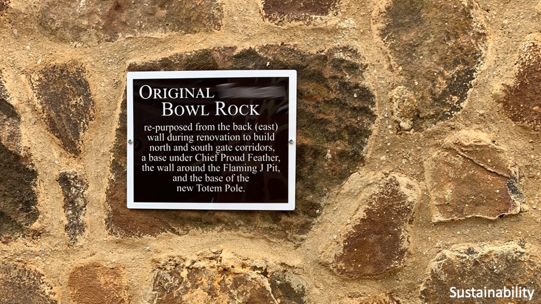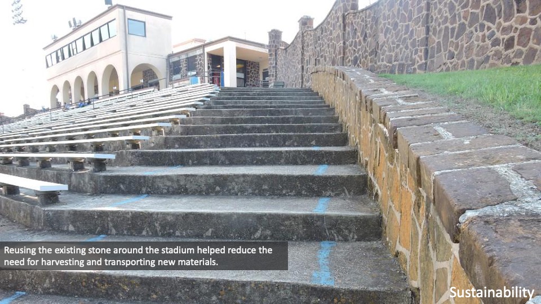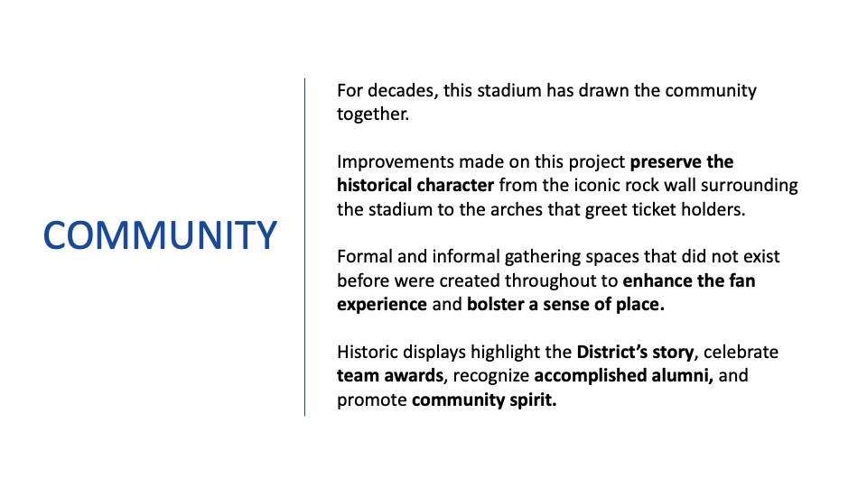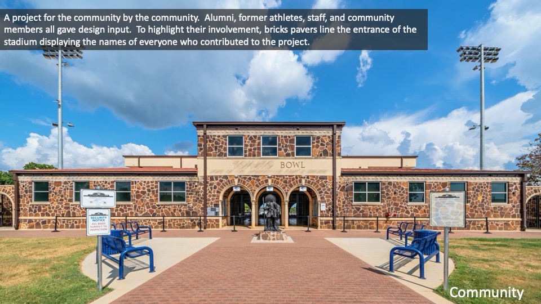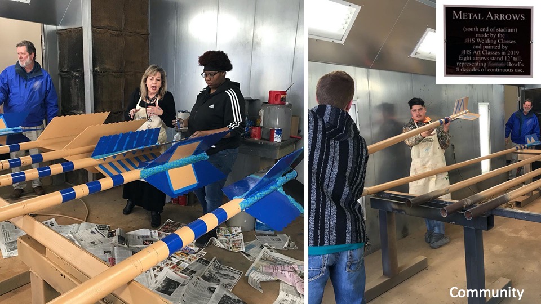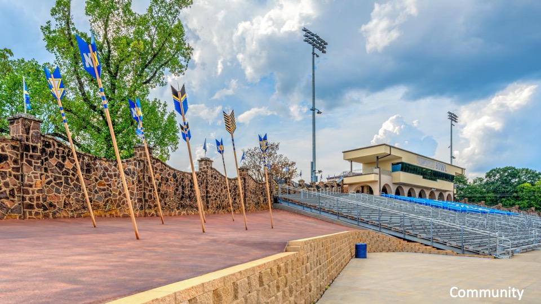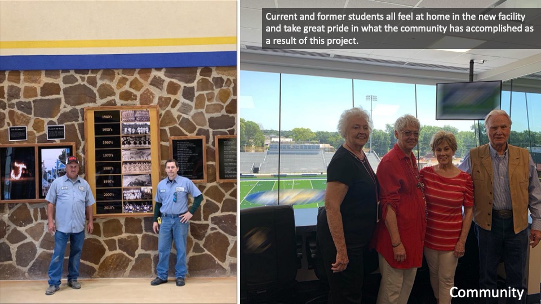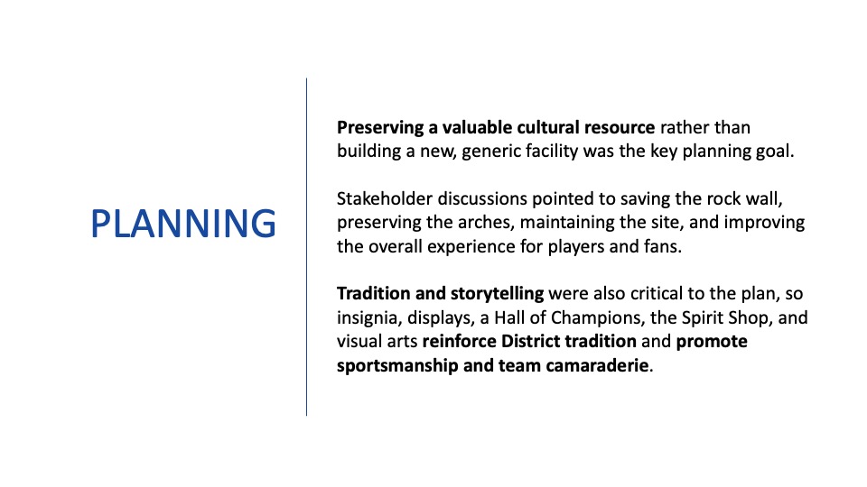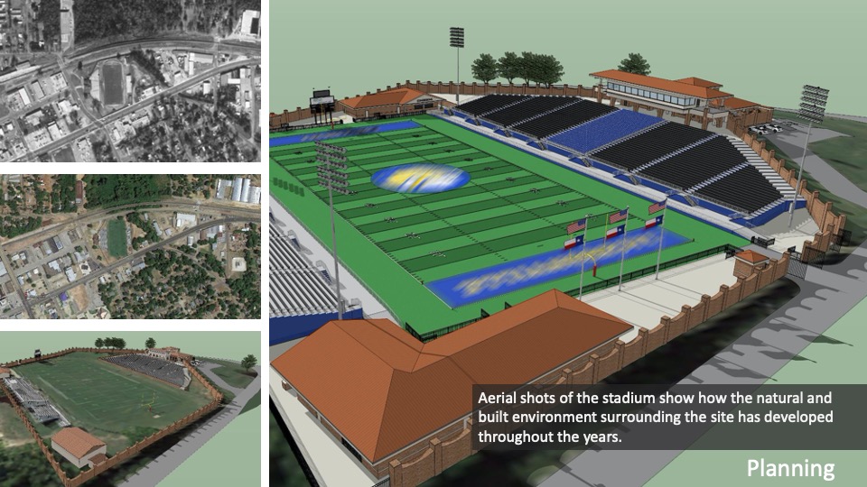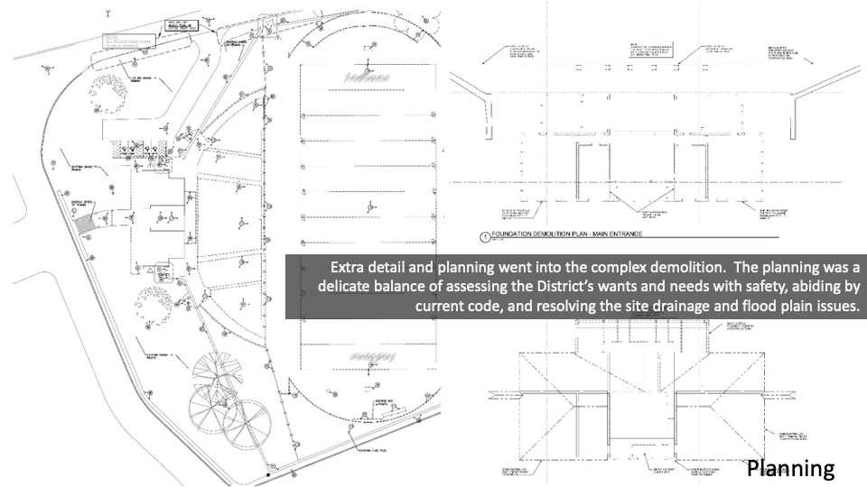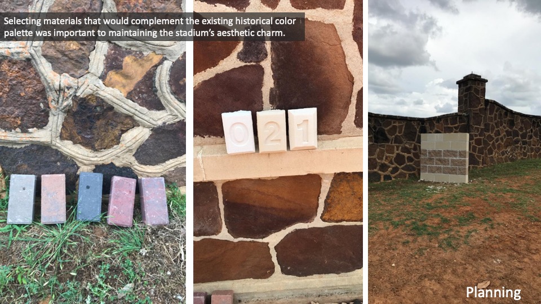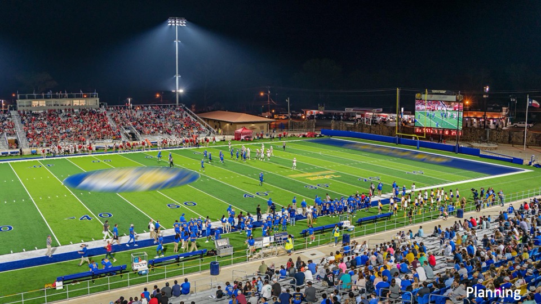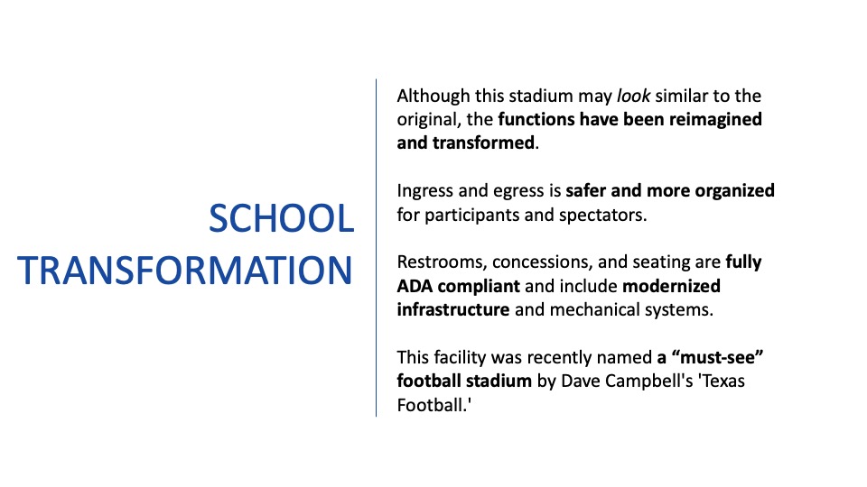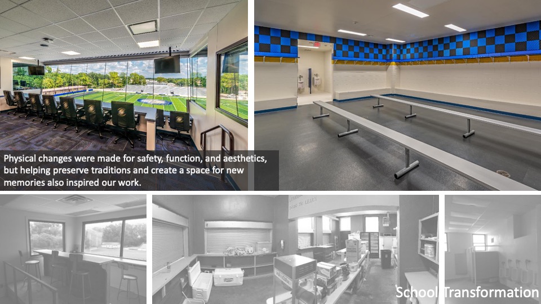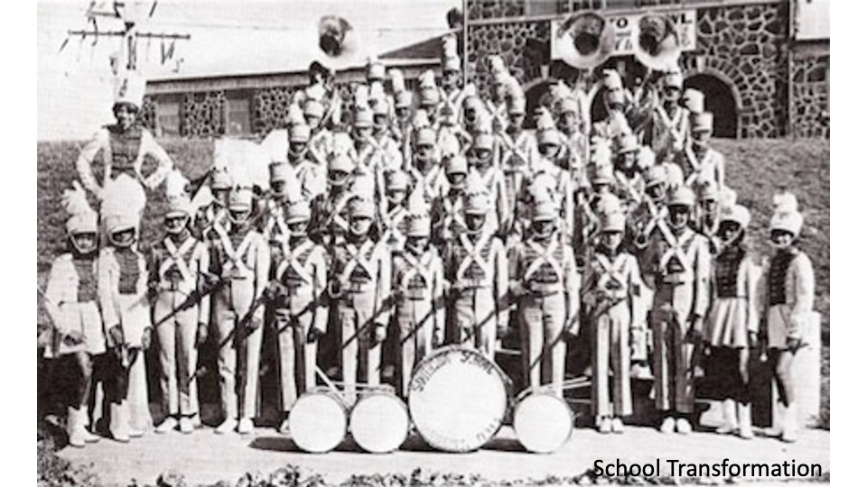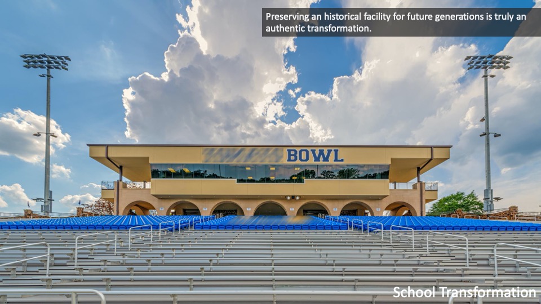Jacksonville ISD—Tomato Bowl
Architect: Claycomb Associates, Architects
As one of the last downtown stadiums in Texas and home to continuous District play since 1940, this facility holds great significance for every community member. Originally built by the WPA using red iron ore from local farms dropped off one truckload at a time, this stadium represents the spirit of community. It is a hallowed landmark that laces generations together, and through this meticulous addition/renovation project, it will continue to inspire connection and pride for decades to come.
Design
Shifting the field 40 yards allowed for 2000 more seats, a secondary band entrance, and a parking lot for ADA and team drop-off. Ticketing, restrooms, and concessions were upgraded and function efficiently. To improve the safety, a fire feature was developed to replace a beloved student-led tradition. Burners and jets are now remote-controlled from the press box, but the experience for fans remains. Salvaged materials were used as much as possible to celebrate the original 1940 design.
Value
Preserving an historical site is hard to quantify. Memories and tradition are valuable in different ways. To build a new stadium with seating for 8500 could easily cost $30 million. This project cost half that amount. Beyond cost savings, the District preserved a place that’s anchored downtown for over 75 years. This past season, the District hosted its first playoff games in 16 years, drawing thousands of curious, awestruck visitors and their tourism dollars to the local economy.
Sustainability
Preserving original materials conserved resources. New durable, low maintenance finishes will save on lifecycle costs. Eco-friendly LED lighting and low-flow fixtures are also sustainable features. In May 2019, graduation was the first official event was held. Everything about this project highlights sustainability as a way of life and gives students a sense of greater intergenerational connection. The convergence of education, preservation, and community is a profound learning experience.
 Community
Community
The iconic rock wall creates a sense of place and remains intact. To ensure a seamless, welcoming entrance, a small portion of stonework was relocated to the front. New flatwork connects the site to downtown for improved pedestrian access. Updated, expanded seating and restrooms as well as concessions are now fully ADA compliant. A new community room located in the press box provides a gathering space. Art installations, photos, and historic artifacts celebrate and promote school spirit.
Planning
Preserving a valuable cultural resource rather than building a new, generic facility was the key planning goal. Stakeholder discussions pointed to saving the rock wall, preserving the arches, maintaining the site, and improving the overall experience for players and fans. Tradition and storytelling were also critical to the plan, so insignia, displays, a Hall of Champions, the Spirit Shop, and visual arts reinforce District tradition and promote sportsmanship and team camaraderie.
School Transformation
This reinvigoration project preserves the character of the 1940 structure, improves safety for players and fans, and highlights the site and District history. Team insignia are used throughout, including an interactive display of team photos and original blueprints. Concessions are located under the “corridor of champions” exhibit. Student-made end zone sculptures pair with other art installations and create informal gathering spaces that promote District pride and community tradition.
![]() Star of Distinction Category Winner
Star of Distinction Category Winner

