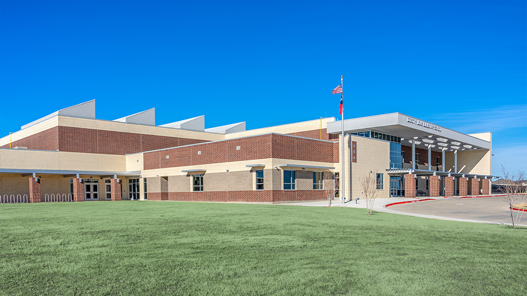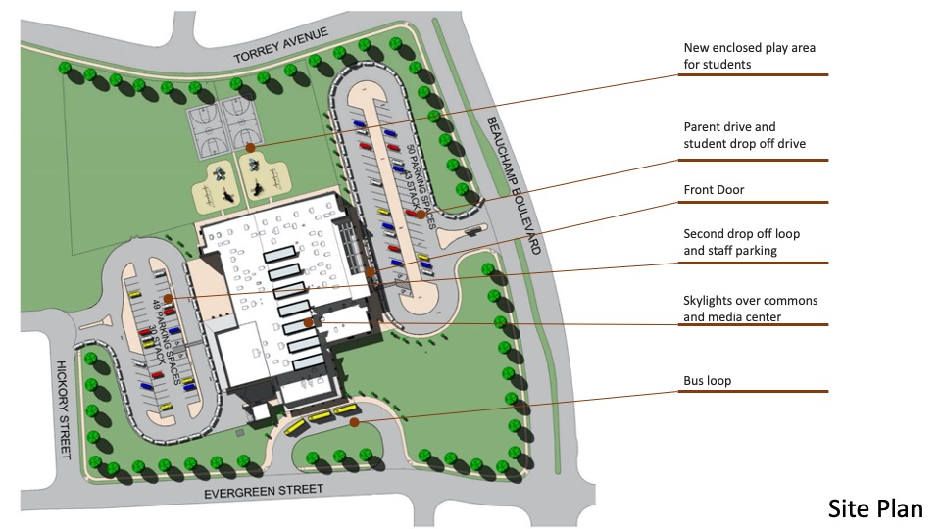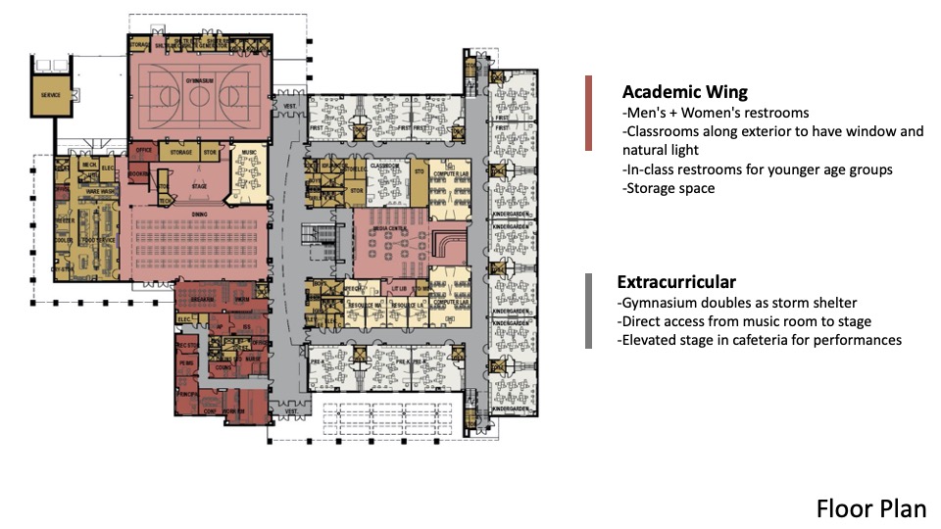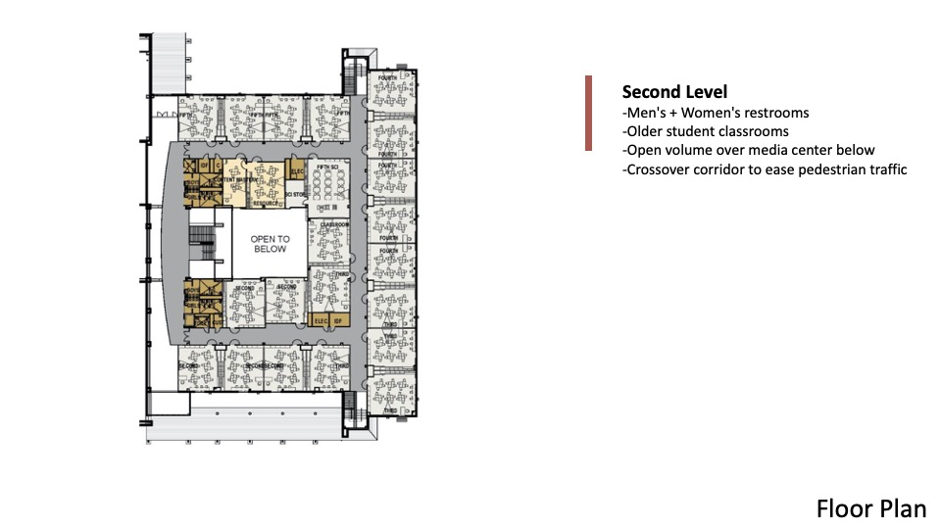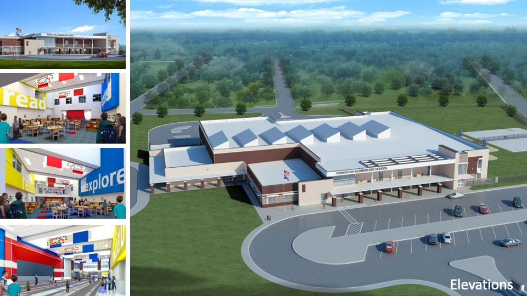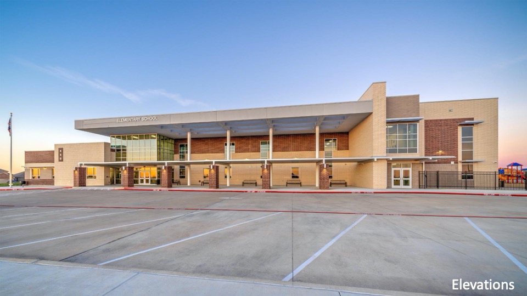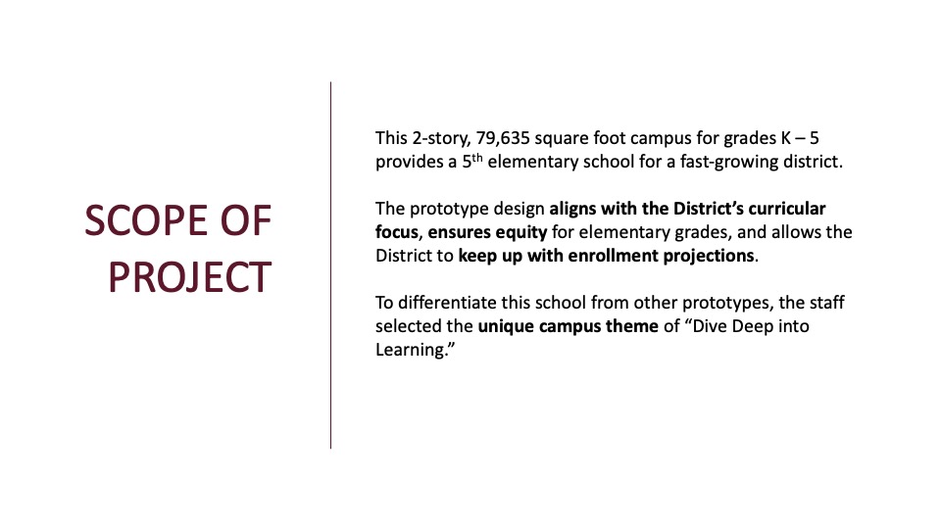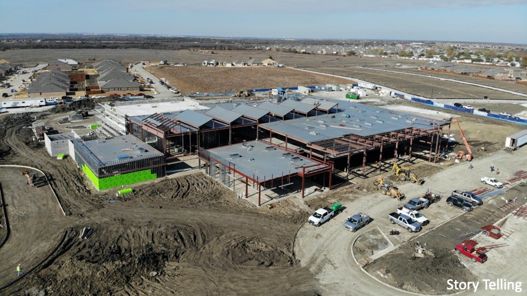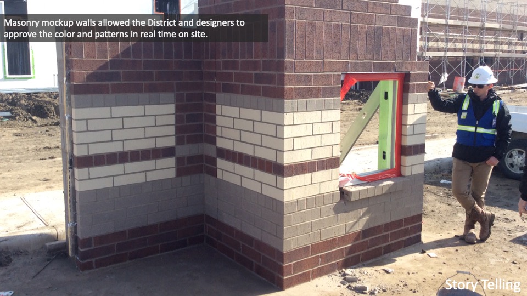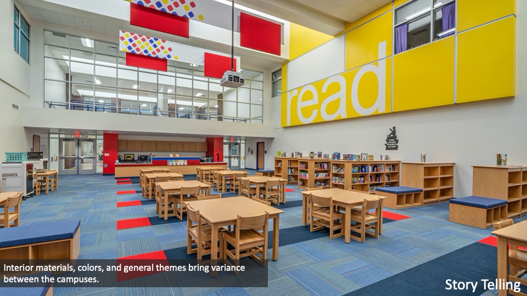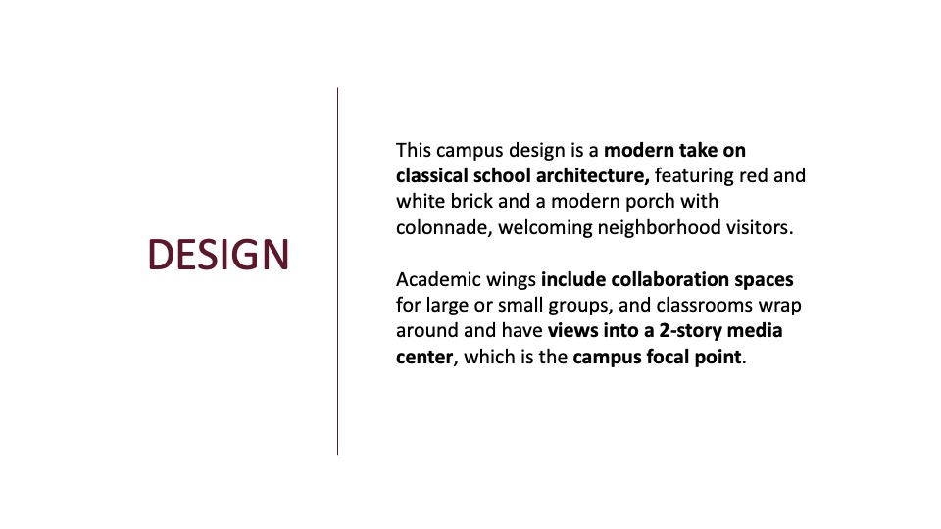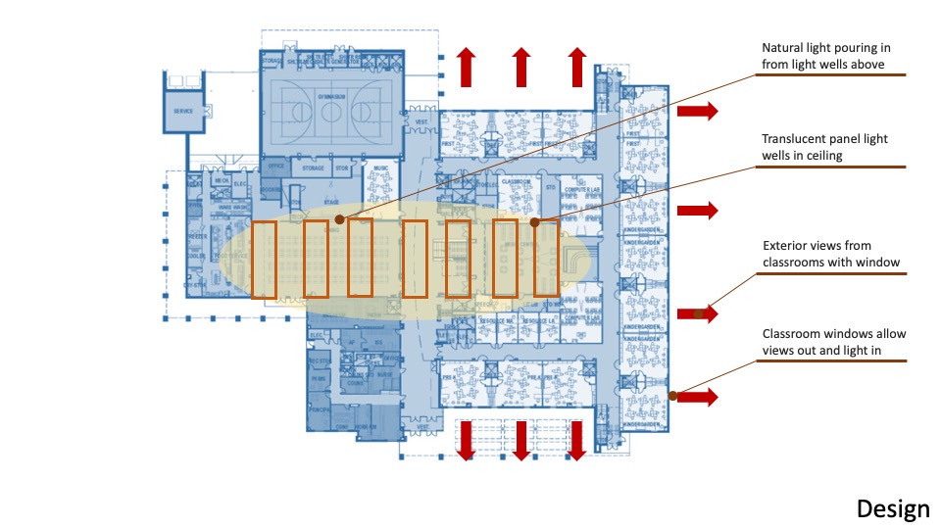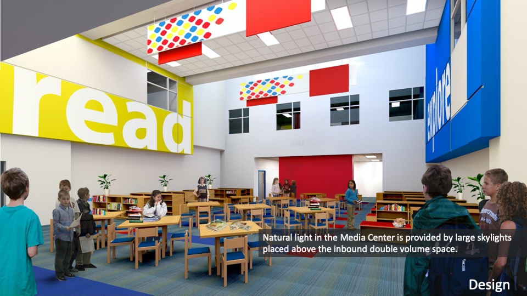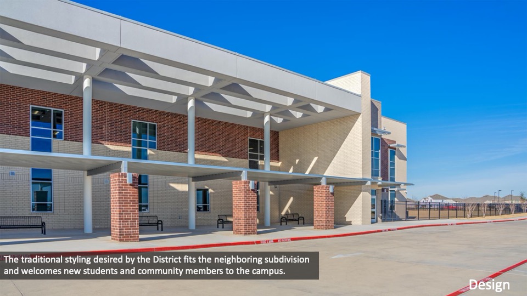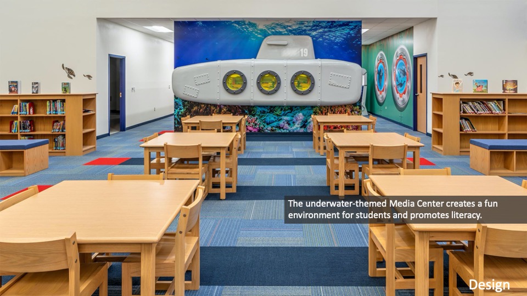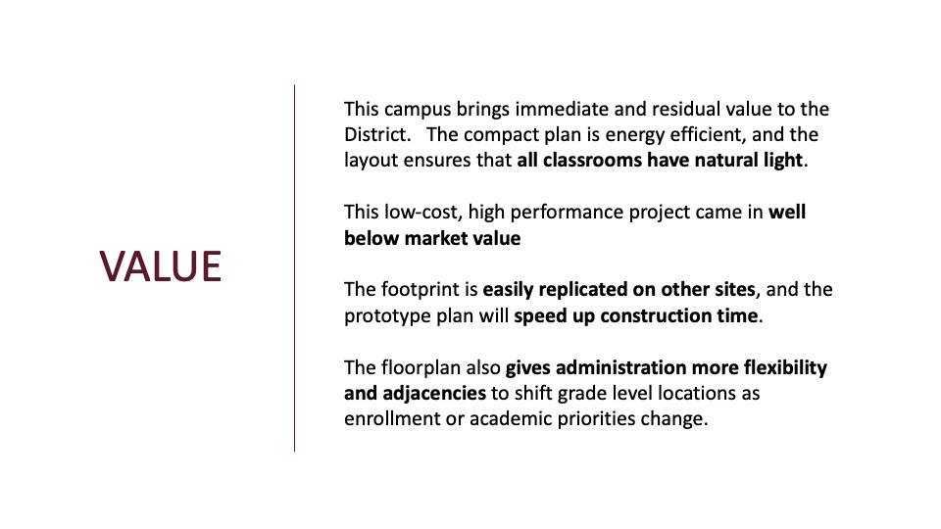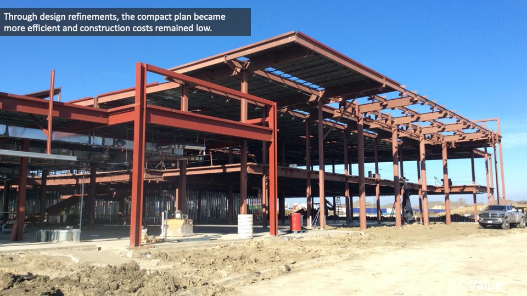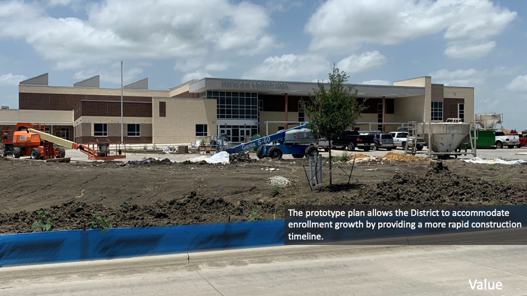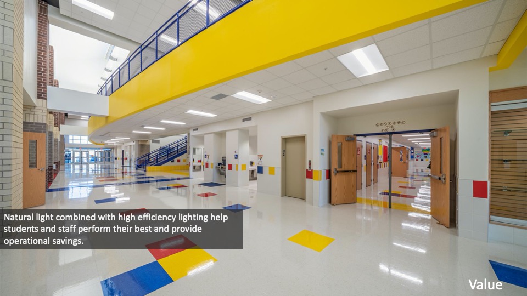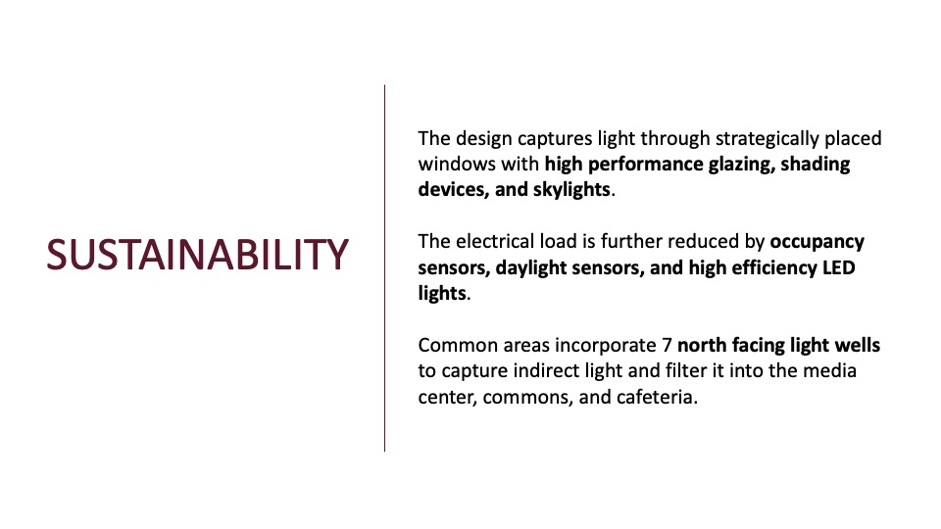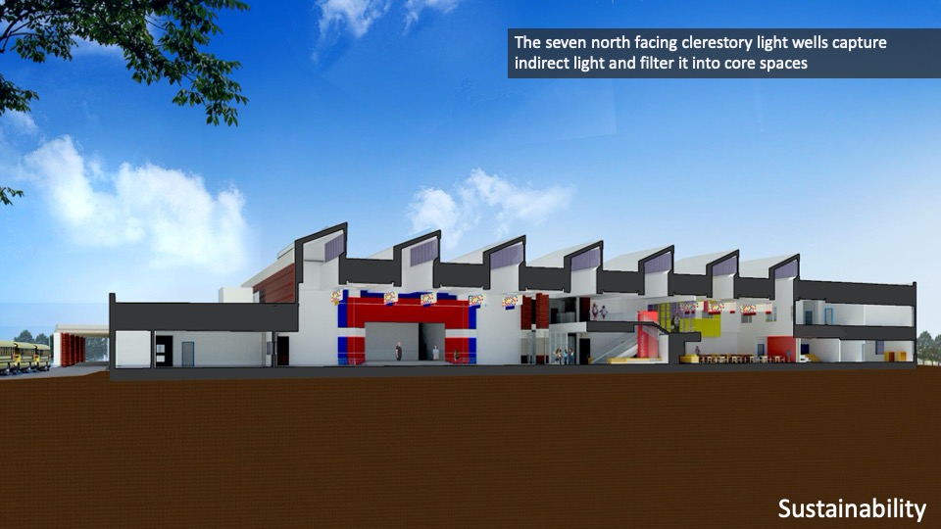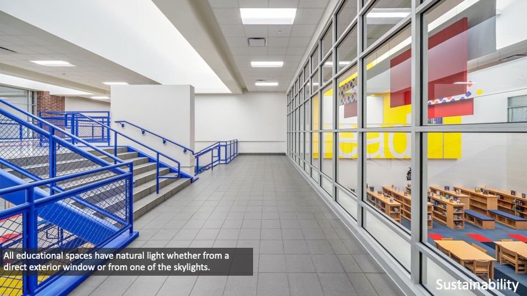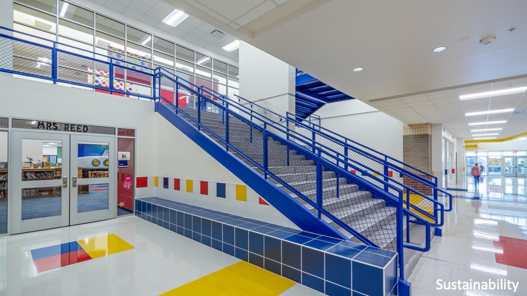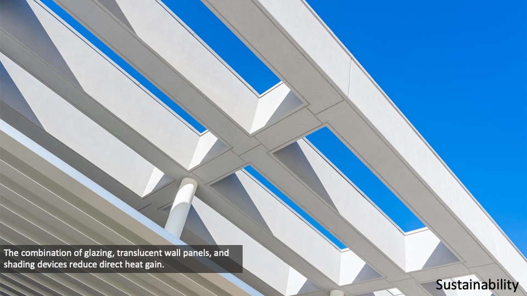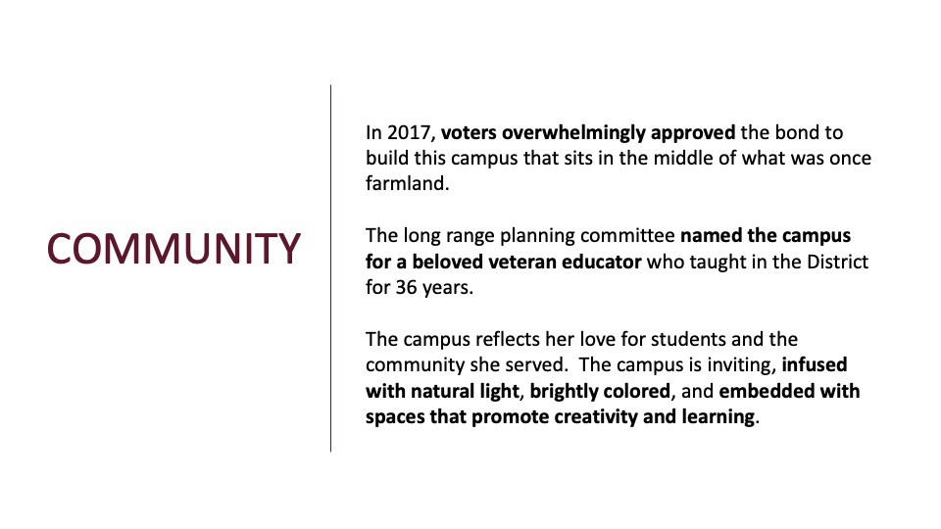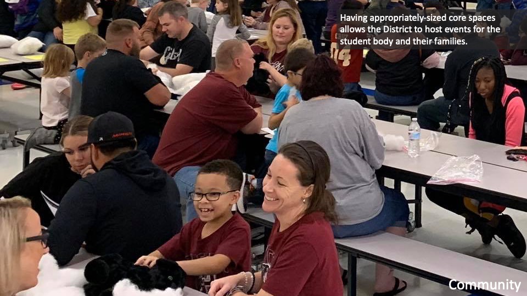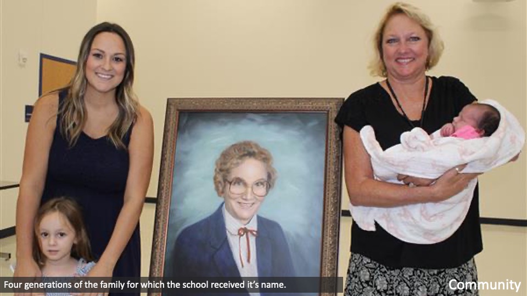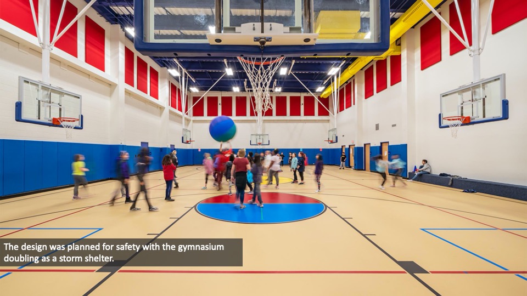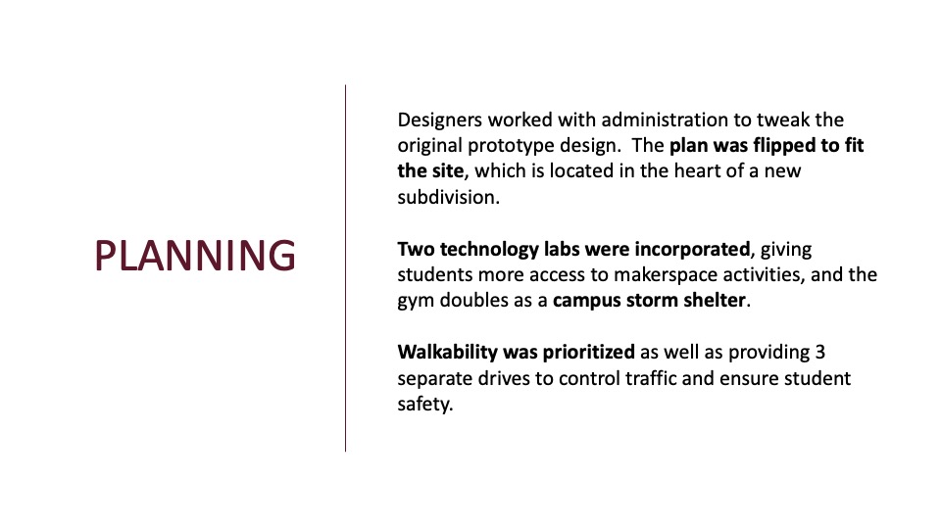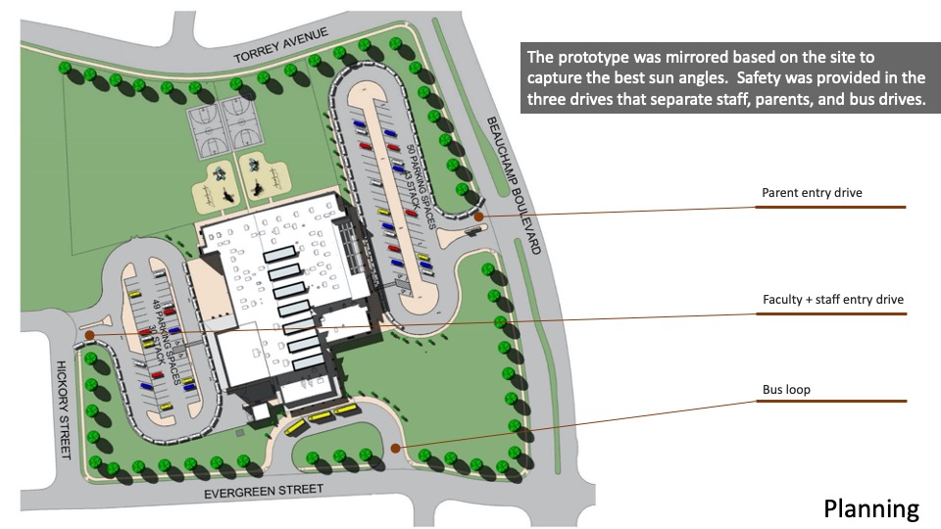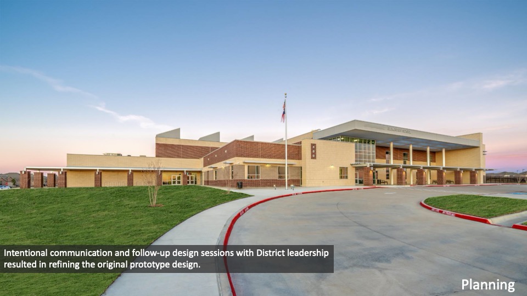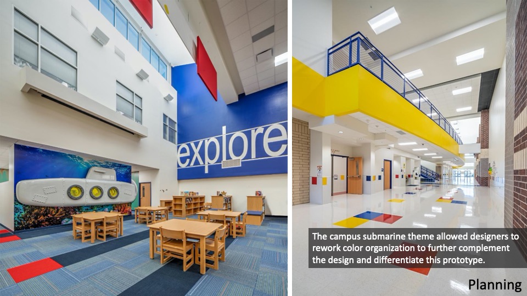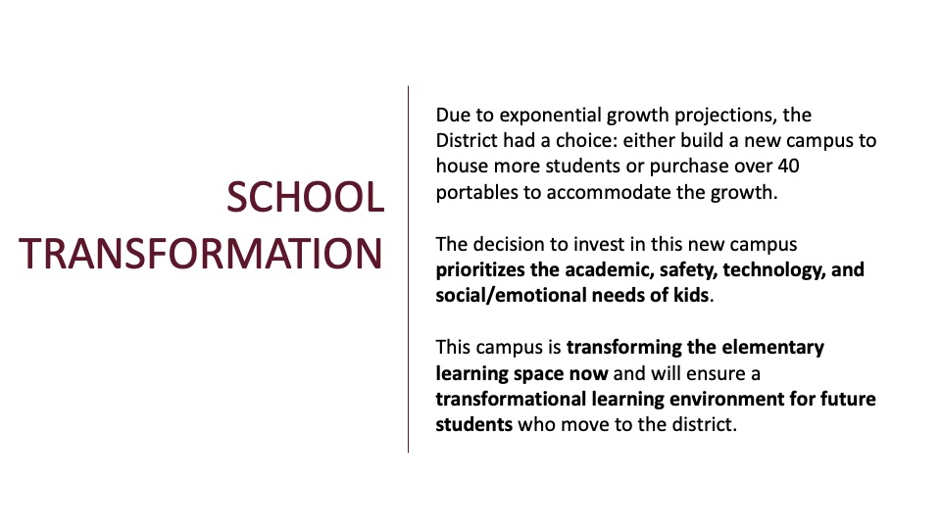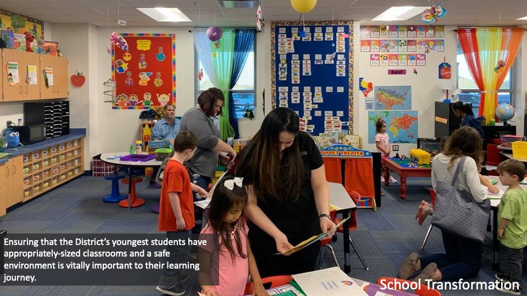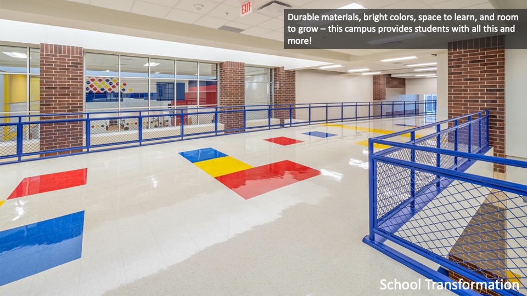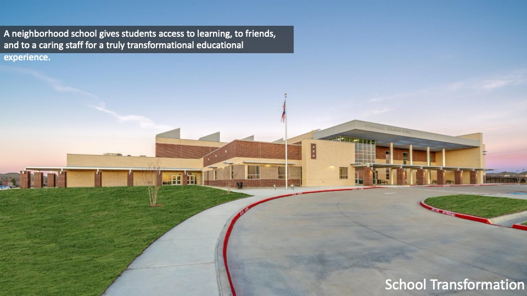Princeton ISD—Dorothy Lowe Elementary School
Architect: Claycomb Associates, Architects
This 2-story, 79,635 square foot campus for grades K–5 provides a 5th elementary school for a fast-growing district. The prototype design aligns with the District’s curricular focus, ensures equity for elementary grades, and allows the District to keep up with enrollment projections. As new campuses come online, each one will have a similar floor plan with unique colors and themes for differentiation.The theme for this campus is “Dive Deep into Learning.”
Design
The design is a modern take on classical school architecture, featuring red and white brick and a modern porch with colonnade, welcoming visitors. Academic wings include collaboration spaces for large or small groups. Classrooms wrap around and have views into a 2-story media center, the campus focal point. Public areas are zoned away from academic areas by an “active learning street.” The separation allows for community use, while maintaining private, secure areas for student learning.
Value
This campus brings immediate and residual value to the District. The compact plan is energy efficient, and the layout ensures that all classrooms have natural light. This low-cost, high performance project came in under $250/s.f. The footprint is easily replicated on other sites, and the prototype plan will speed up construction time. The floorplan also gives administration more flexibility and adjacencies to shift grade level locations as enrollment or academic priorities change.
Sustainability
The design captures light through strategically placed windows with high performance glazing, shading devices, and skylights. The electrical load is further reduced by occupancy sensors, daylight sensors, and high efficiency LED lights. Common areas incorporate 7 north facing light wells to capture indirect light and filter it into the media center, commons, and cafeteria. The compact plan minimizes site disruption, and an outdoor classroom allows students hands-on learning and discovery.
Community
In 2017, voters overwhelmingly approved the bond to build this campus that sits in the middle of what was once farmland. The long range planning committee named the campus for a beloved veteran educator who taught in the District for 36 years. The campus reflects her love for students and the community she served. The campus is inviting, infused with natural light, brightly colored, and embedded with spaces that promote creativity and learning.
Planning
Designers worked with administration to tweak the original prototype design. The plan was flipped to fit the site, which is located in the heart of a new subdivision. Two technology labs were incorporated, giving students more access to makerspace activities, and the gym doubles as a campus storm shelter. Staff members created the unique submarine “dive deep” campus theme. Walkability was prioritized as well as providing 3 separate drives to control traffic and ensure student safety.
School Transformation
Demographers predict that the District will add over 6700 new students over the next 10 years. The District could either build a new campus to house more students or purchase over 40 portables to accommodate the growth. The community’s investment in new facilities prioritizes the academic, safety, technology, and social/emotional needs of kids. A master plan with enrollment guides ensures that students in this District will have the best learning environment possible for years to come.
![]() Star of Distinction Category Winner
Star of Distinction Category Winner

