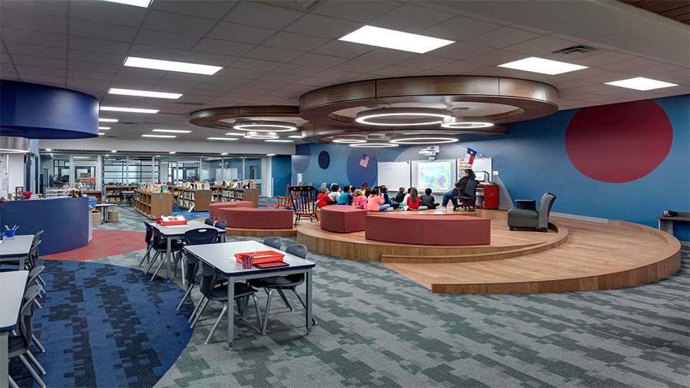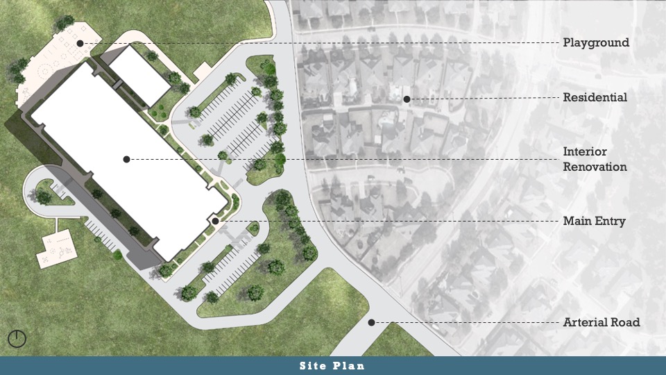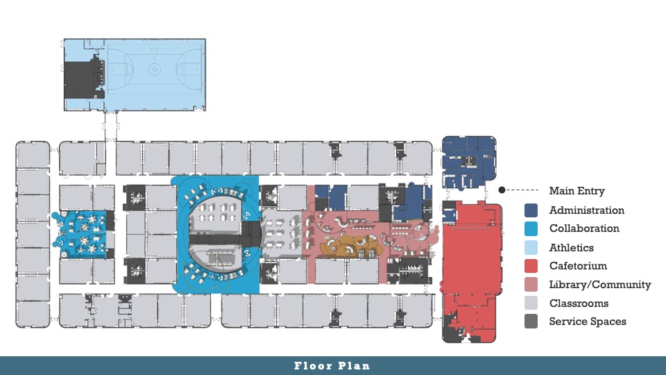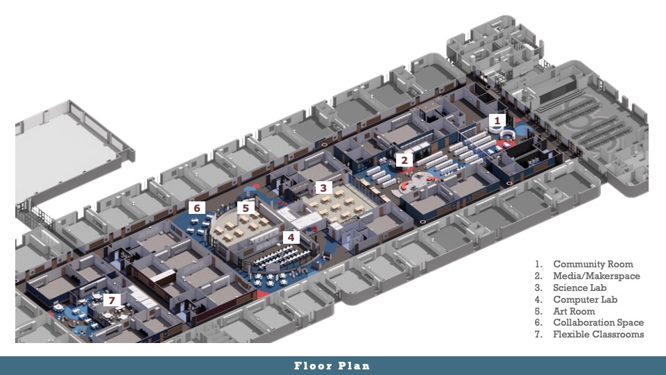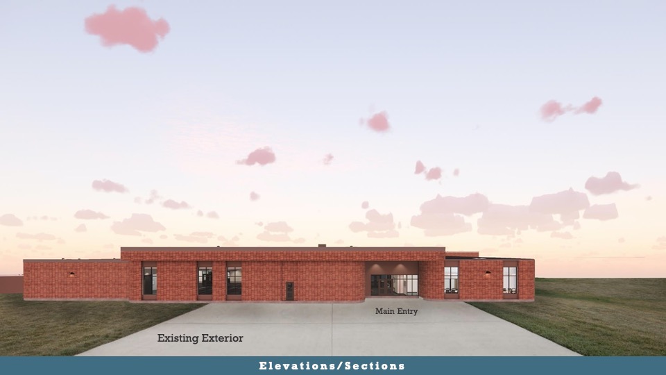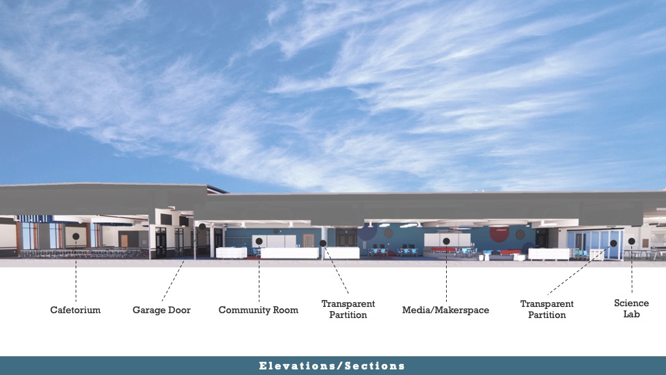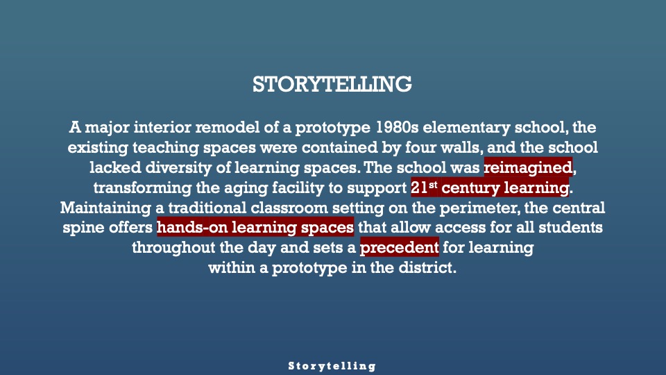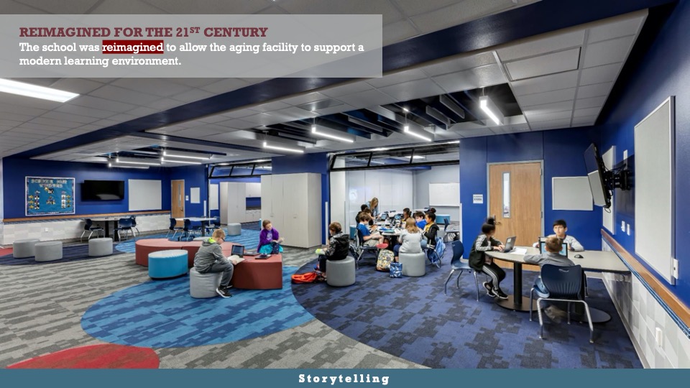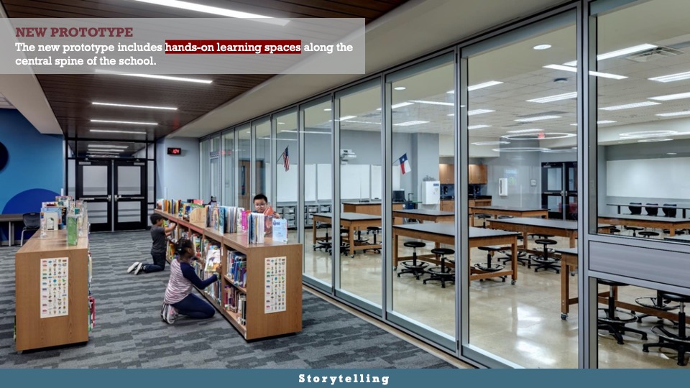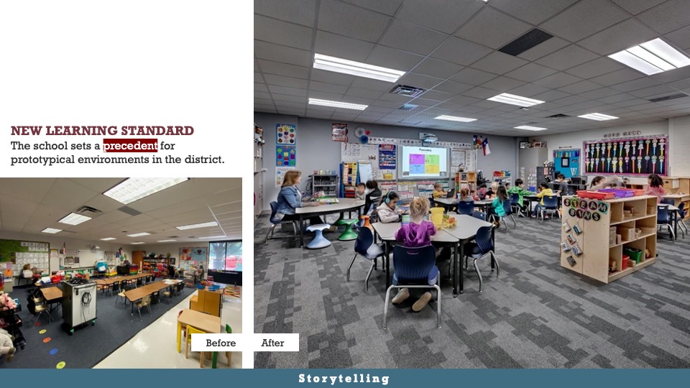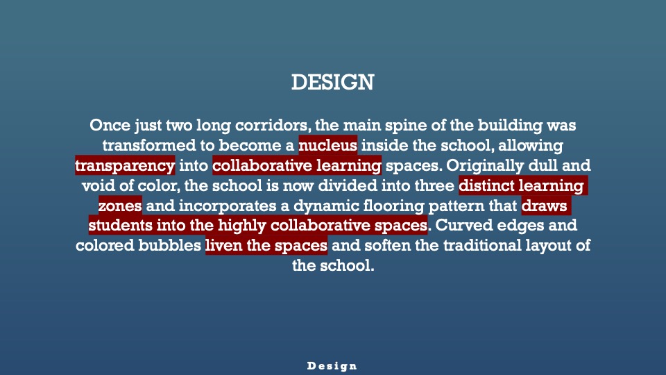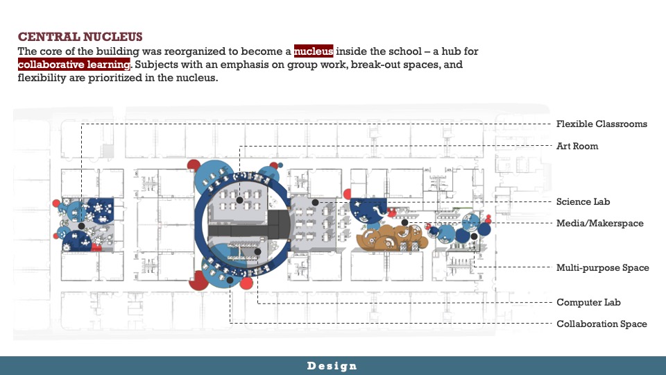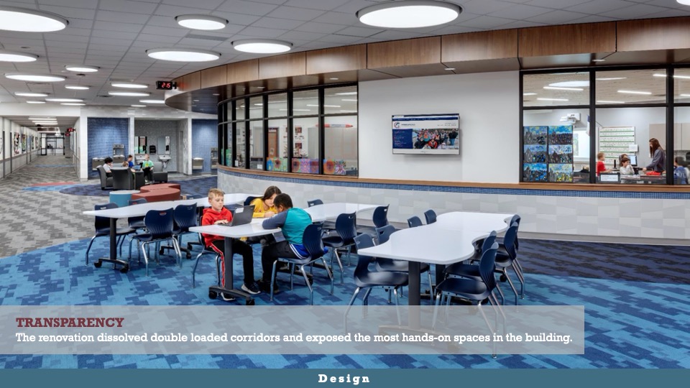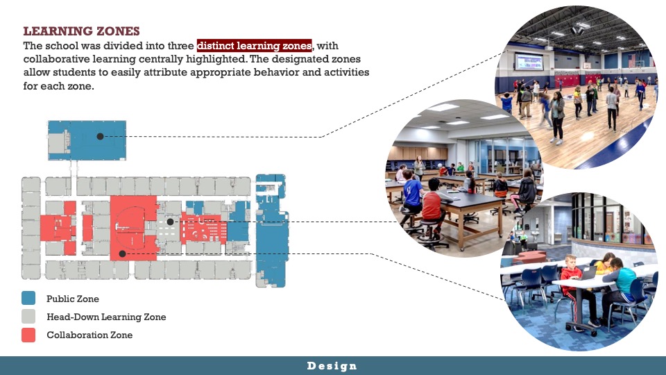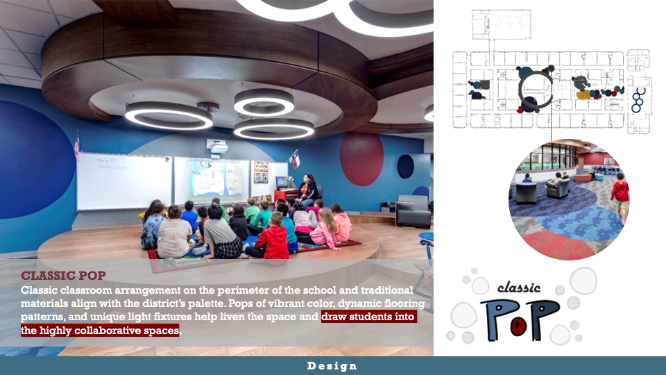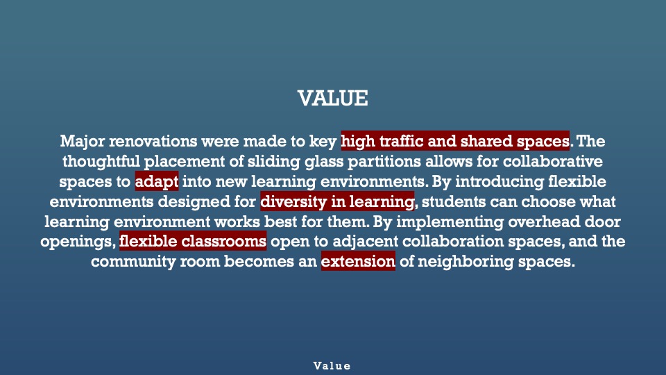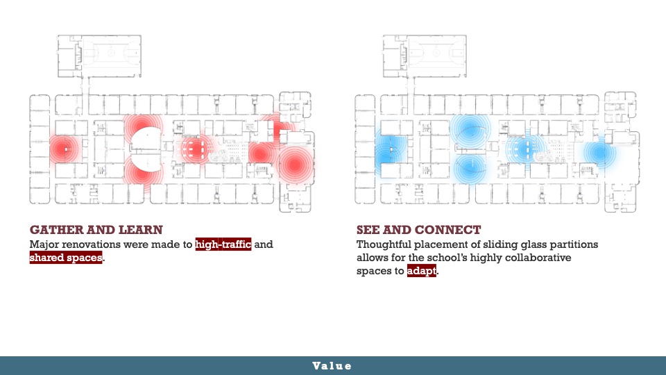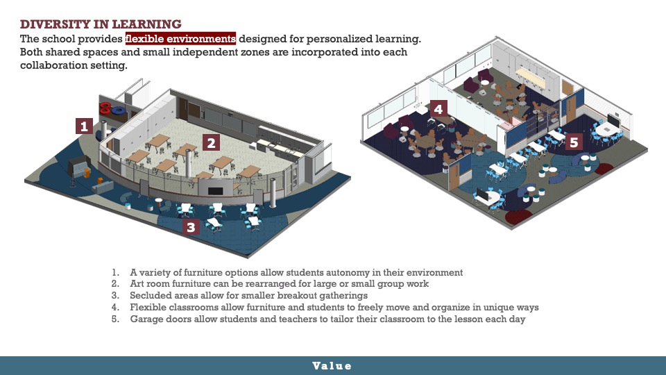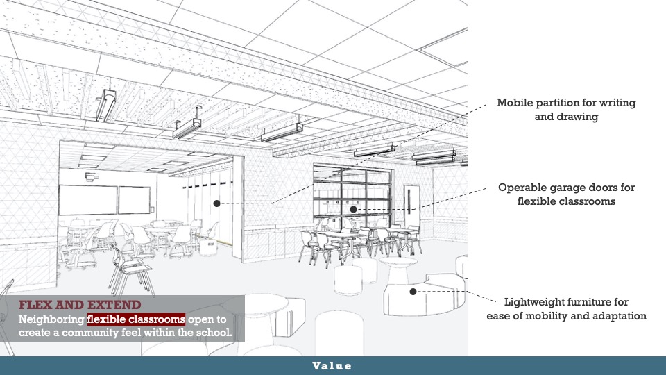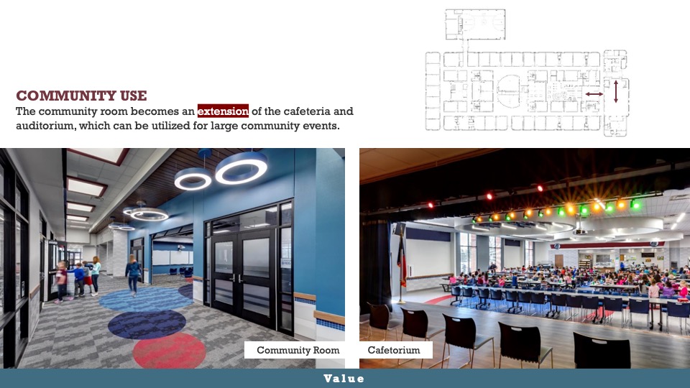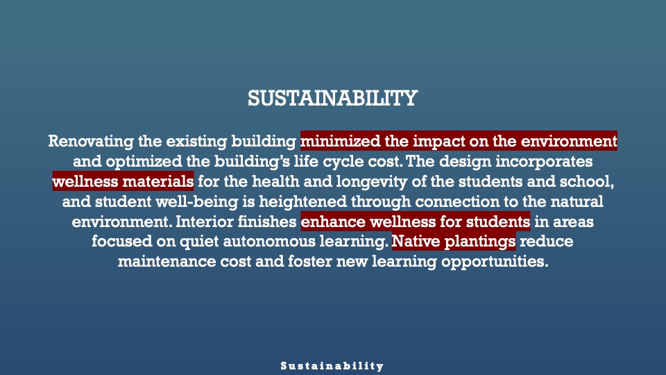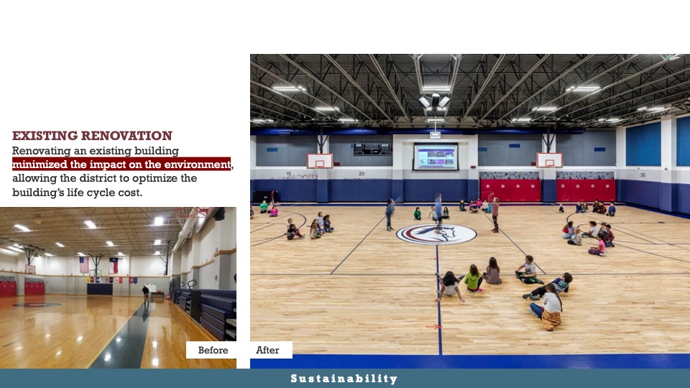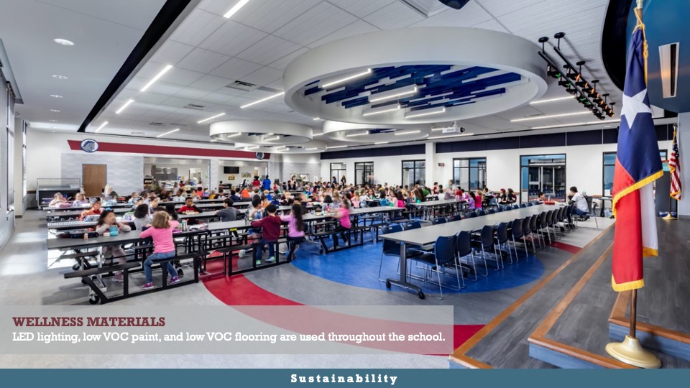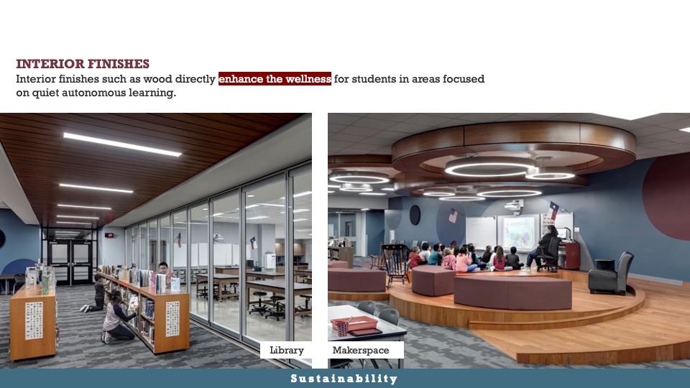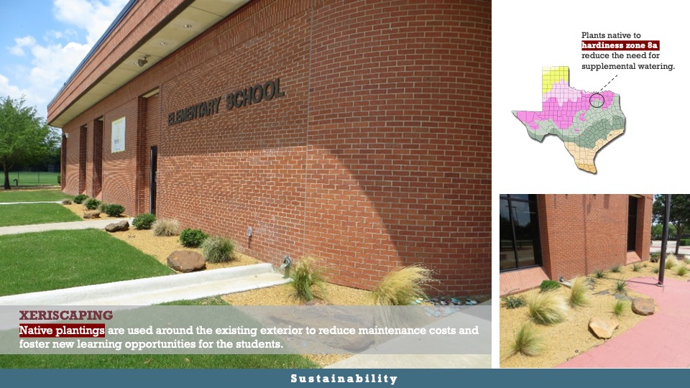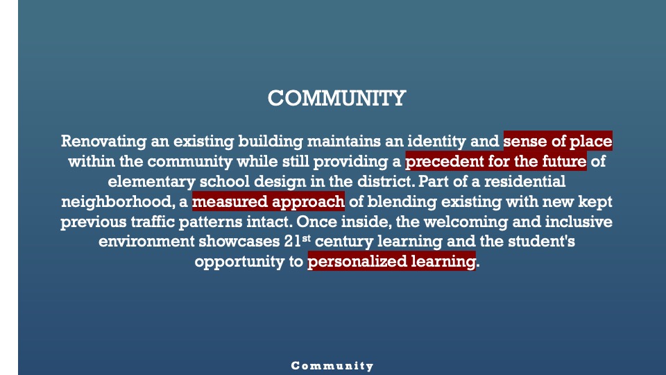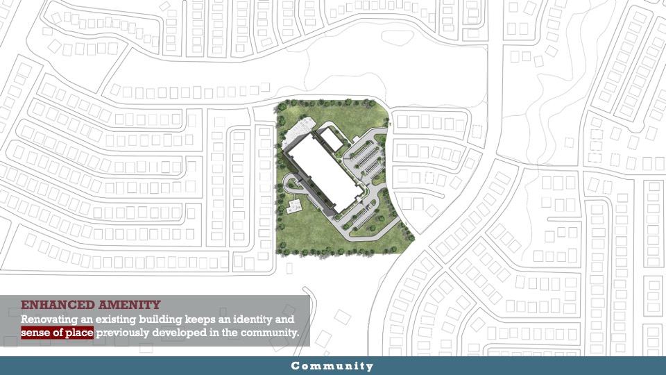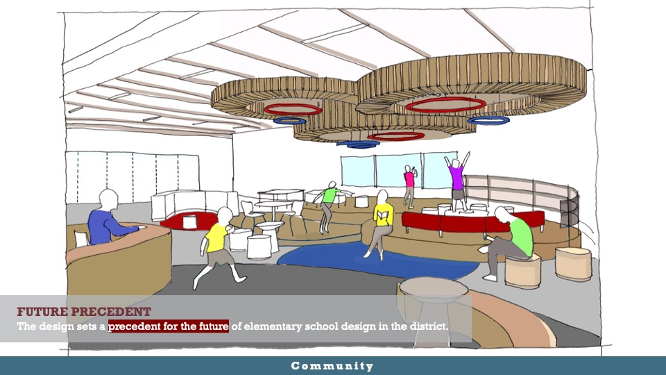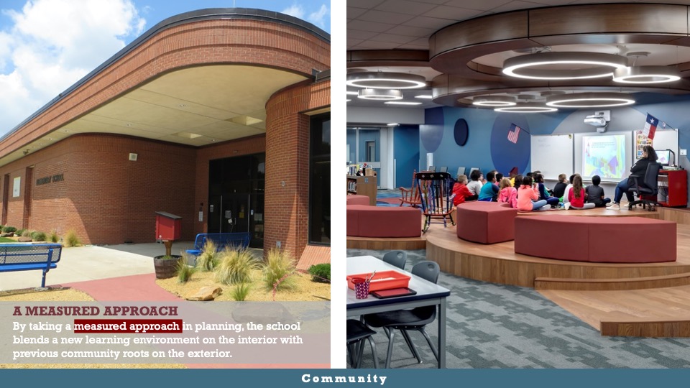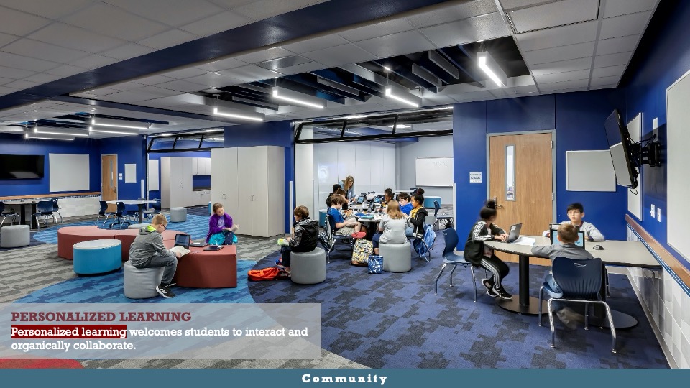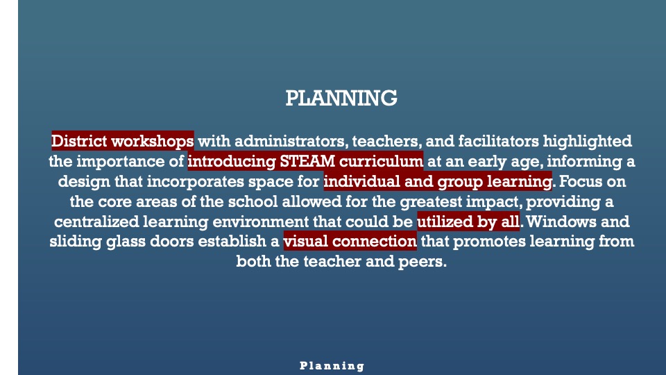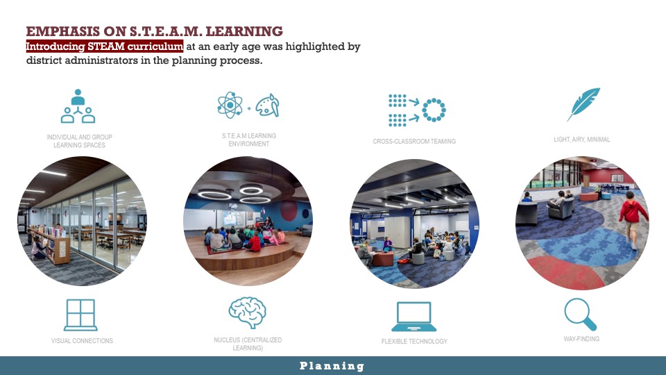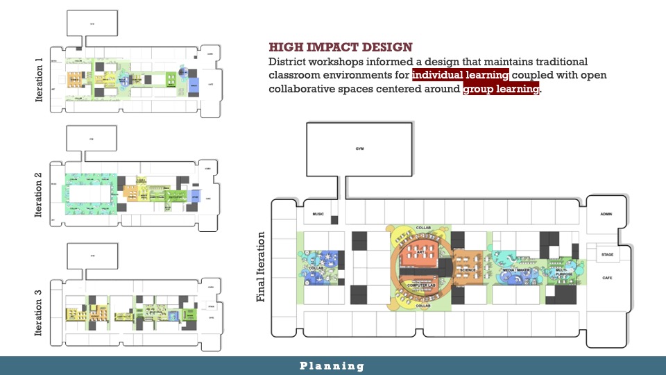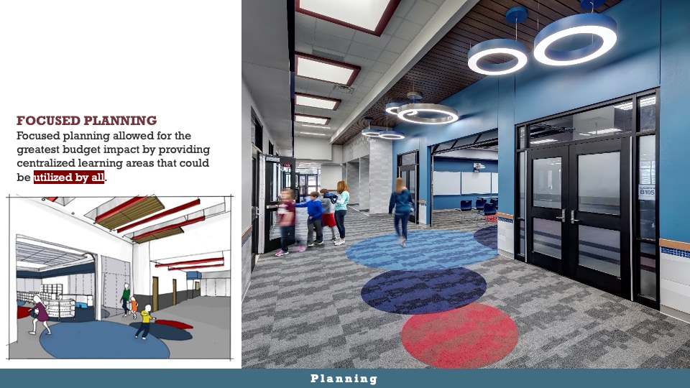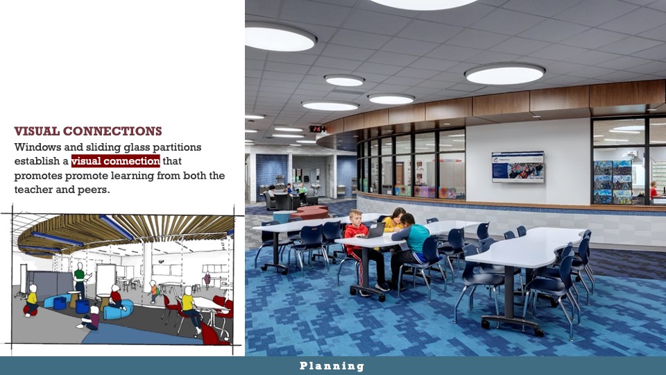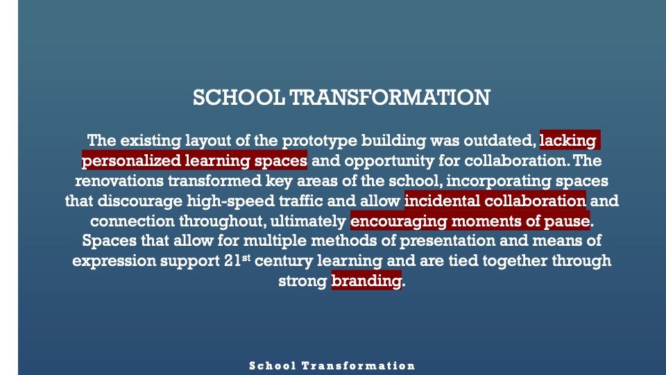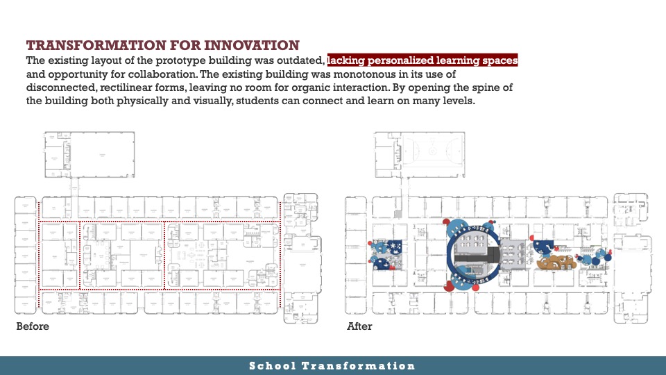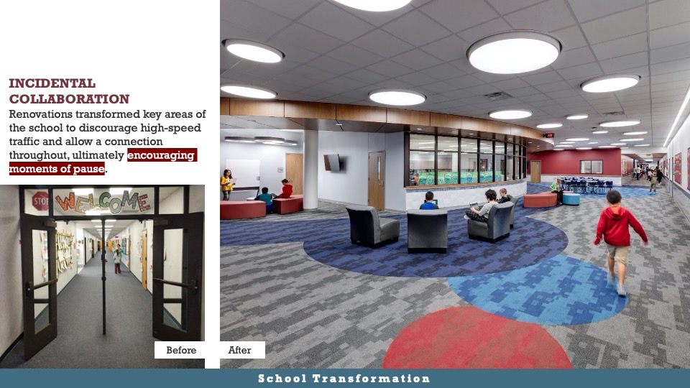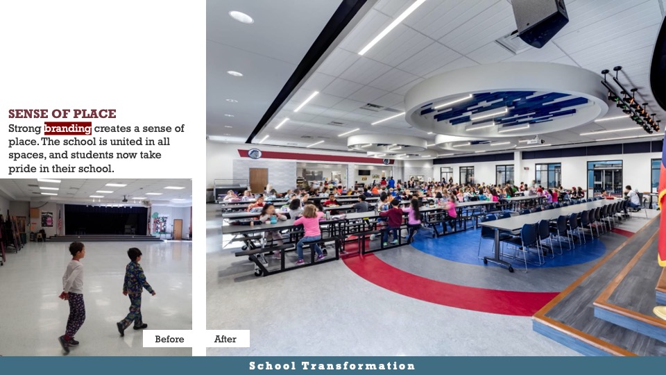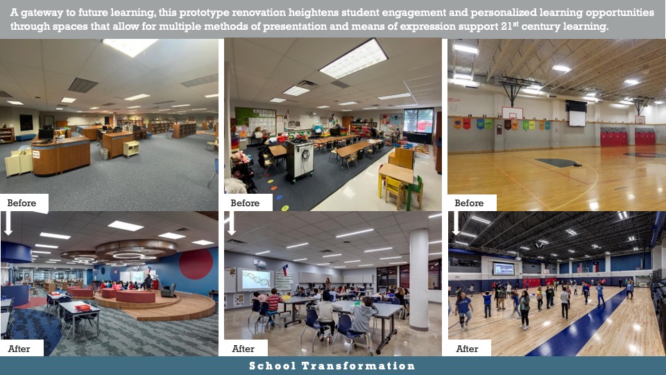Allen ISD—James & Margie Marion Elementary School
Architect: Corgan
A major interior remodel of a prototype 80’s elementary school, the existing teaching spaces were contained by four walls, and the school lacked diverse learning spaces. The school was reimagined, transforming the aging facility to support 21st century learning. Maintaining a traditional classroom setting on the perimeter, the central spine offers hands-on learning spaces that allow access for all students throughout the day and sets a precedent for learning within a prototype in the district.
Design
Once just two long corridors, the main spine of the building was transformed to become a nucleus inside the school, allowing transparency into collaborative learning spaces. Originally dull and void of color, the school is now divided into three distinct learning zones and incorporates a dynamic flooring pattern that draws students into the highly collaborative spaces. Curved edges and colored bubbles liven the spaces and soften the traditional layout of the school.
Value
Major renovations were made to key high traffic and shared spaces. The thoughtful placement of sliding glass partitions allows for collaborative spaces to adapt into new learning environments. By introducing flexible environments designed for diversity in learning, students can choose what learning environment works best for them. By implementing overhead door openings, flexible classrooms open to adjacent collaboration spaces, and the community room becomes an extension of neighboring spaces.
Sustainability
Renovating the existing building minimized the impact on the environment and optimized the building’s life cycle cost. The design incorporates wellness materials for the health and longevity of the students and school, and student well-being is heightened through connection to the natural environment. Interior finishes enhance wellness for students in areas focused on quiet autonomous learning. Native plantings reduce maintenance cost and foster new learning opportunities.
Community
Renovating an existing building maintains an identity and sense of place within the community while still providing a precedent for the future of elementary school design in the district. Part of a residential neighborhood, a measured approach of blending existing with new kept previous traffic patterns intact. Once inside, the welcoming and inclusive environment showcases 21st century learning and the student’s opportunity to personalized learning.
Planning
District workshops with administrators, teachers, and facilitators highlighted the importance of introducing STEAM curriculum at an early age, informing a design that incorporates space for individual and group learning. Focusing on the core areas of the school allowed for the greatest impact, providing a centralized learning environment that could be utilized by all. Windows and sliding glass doors establish a visual connection that promotes learning from both the teacher and peers.
School Transformation
The existing layout of the prototype building was outdated, lacking personalized learning spaces and opportunity for collaboration. The renovations transformed key areas of the school, incorporating spaces that discourage high-speed traffic and allow incidental collaboration and connection throughout, ultimately encouraging moments of pause. Spaces that allow for multiple methods of presentation and means of expression support 21st century learning and are tied together through strong branding.
![]() Star of Distinction Category Winner
Star of Distinction Category Winner

