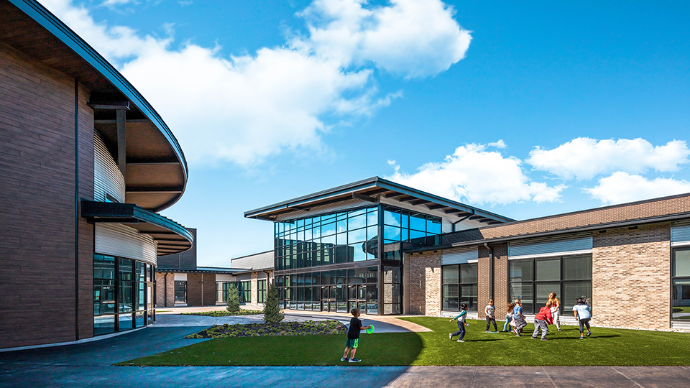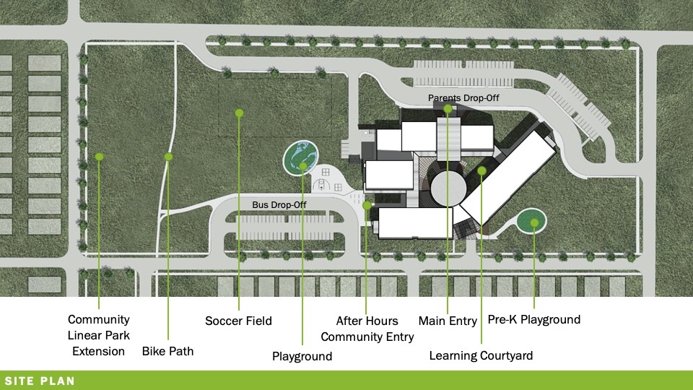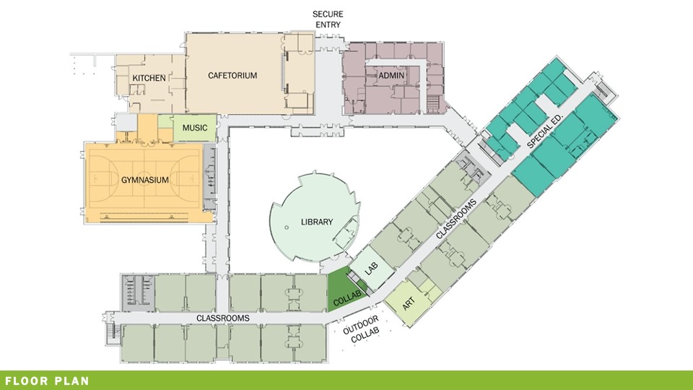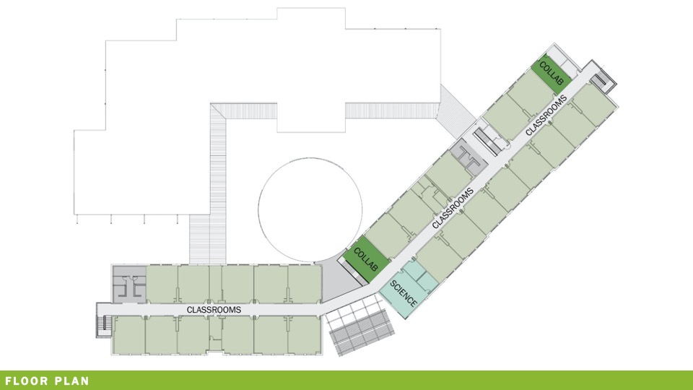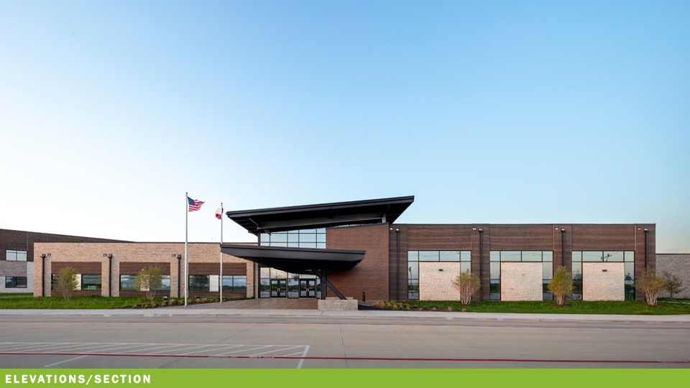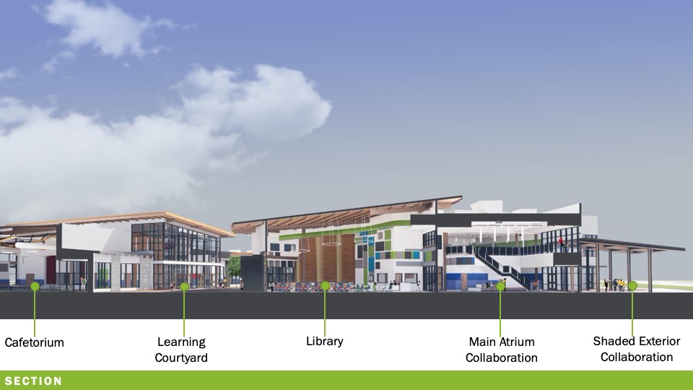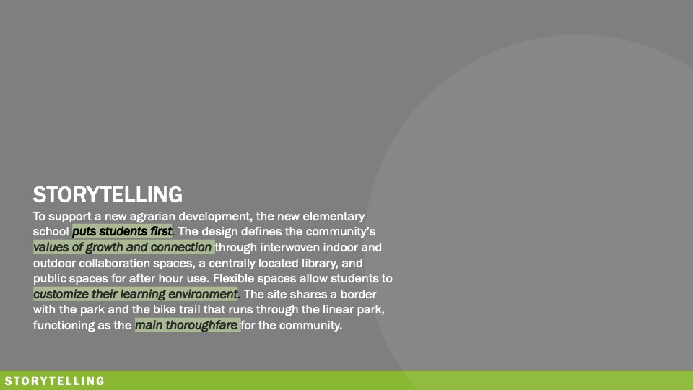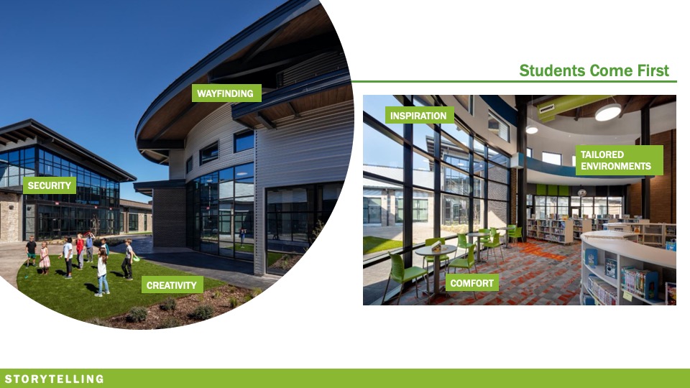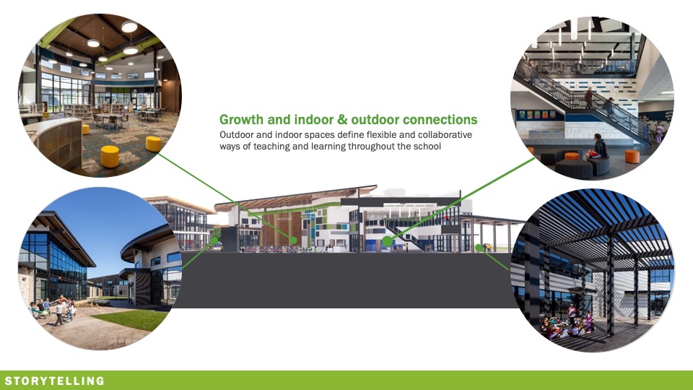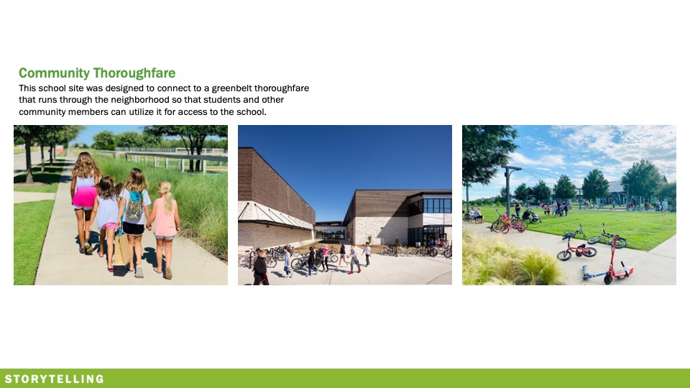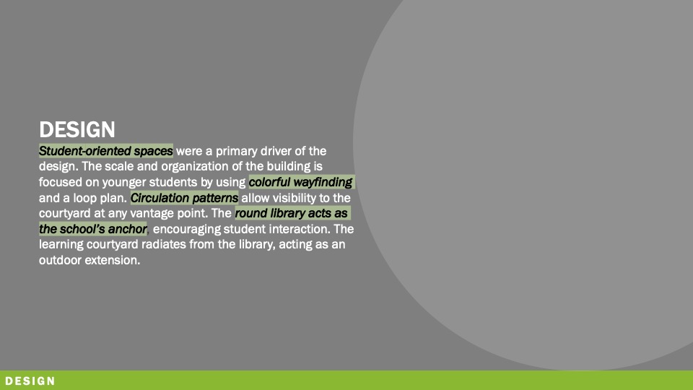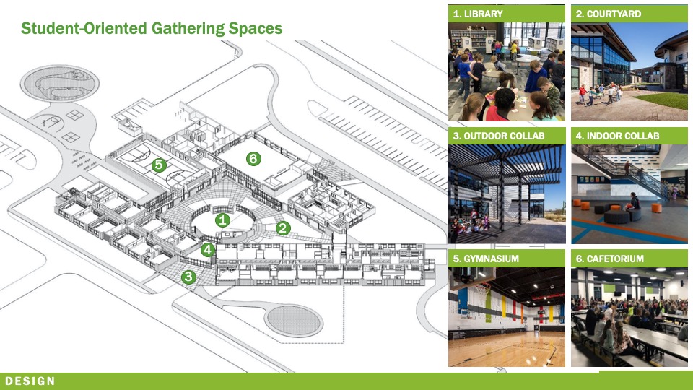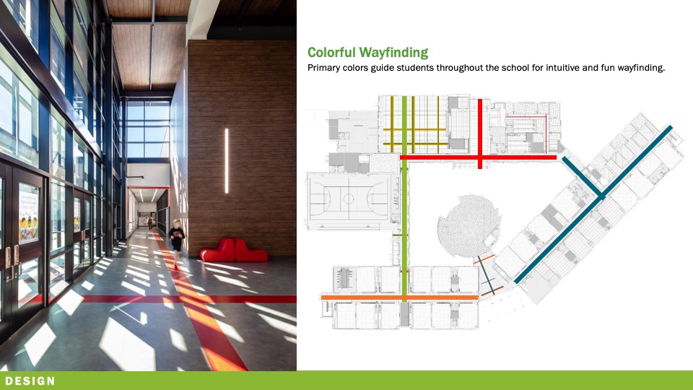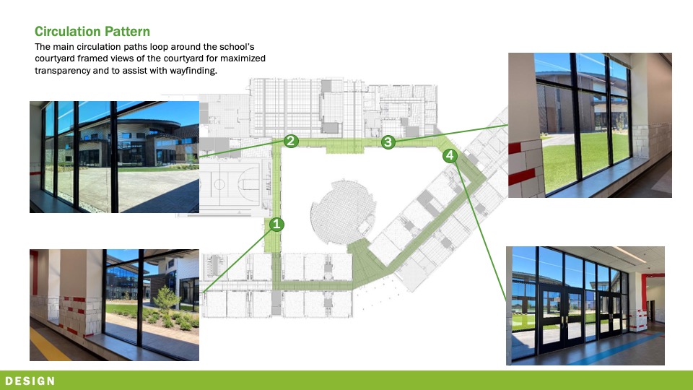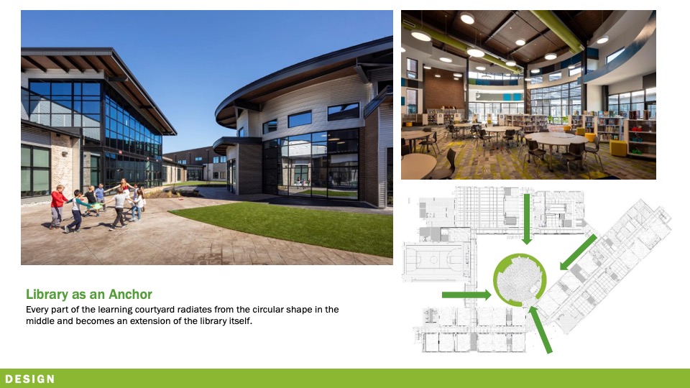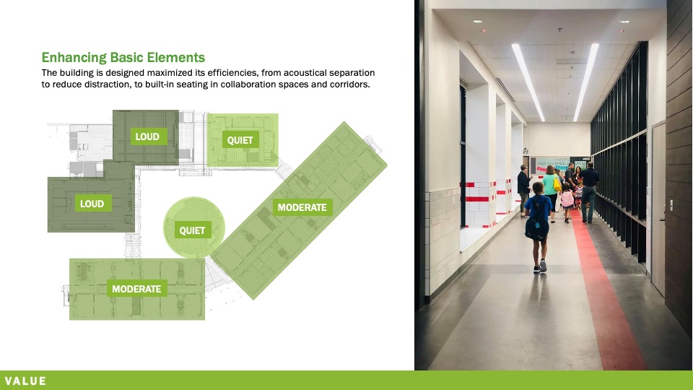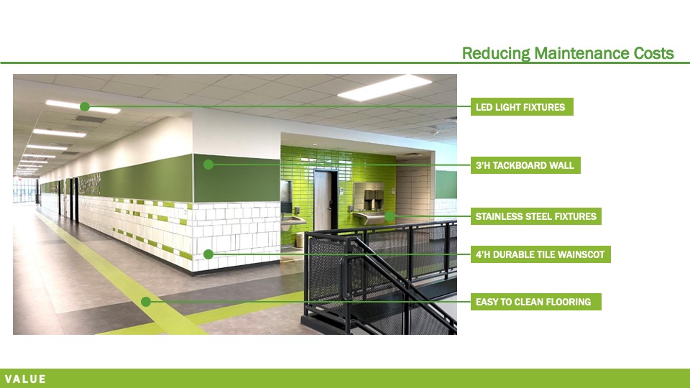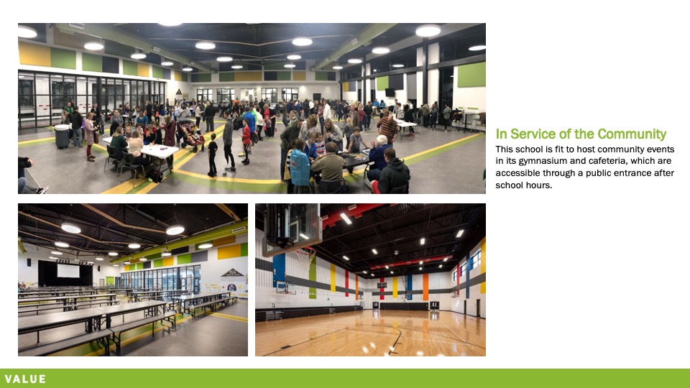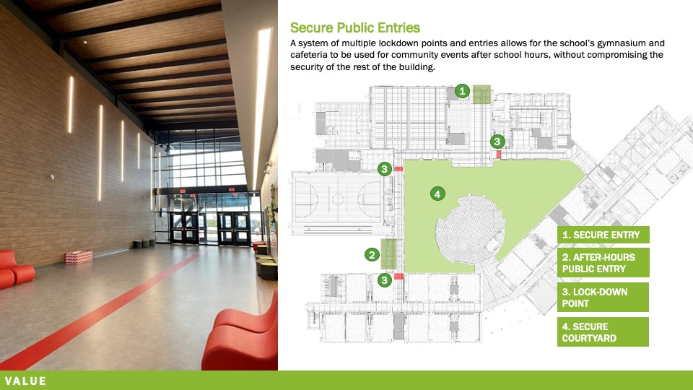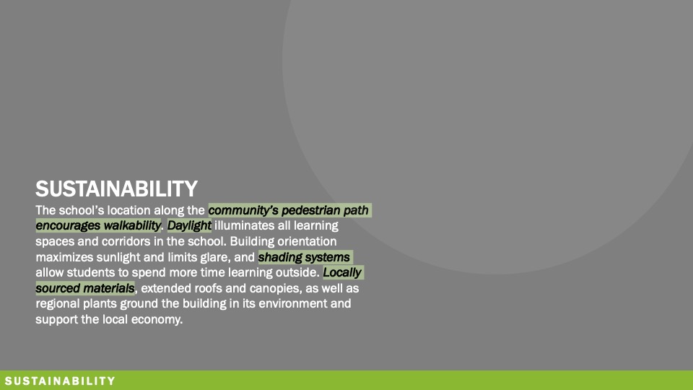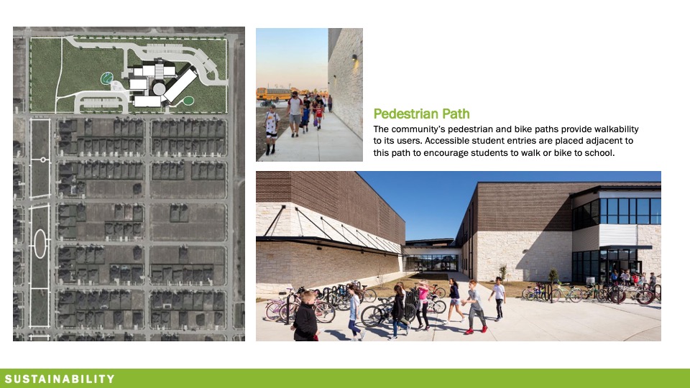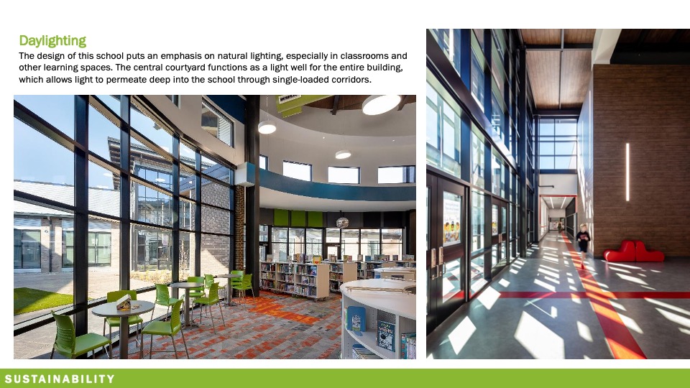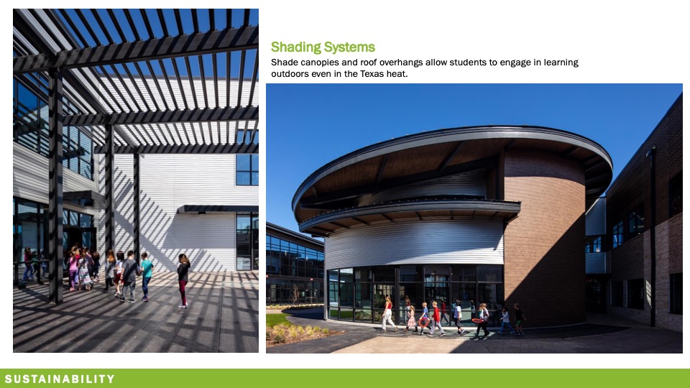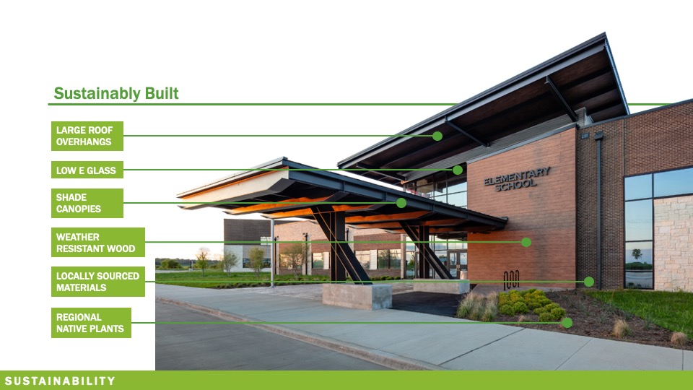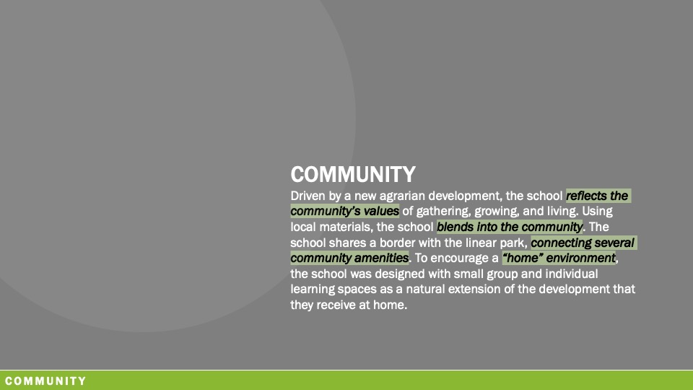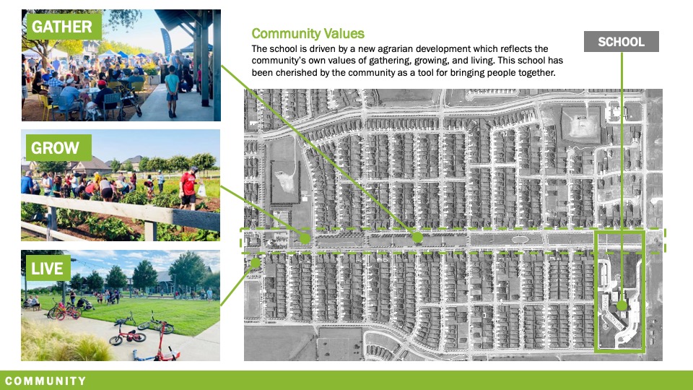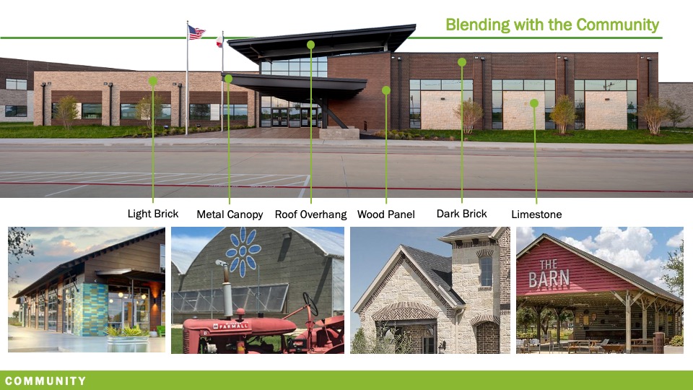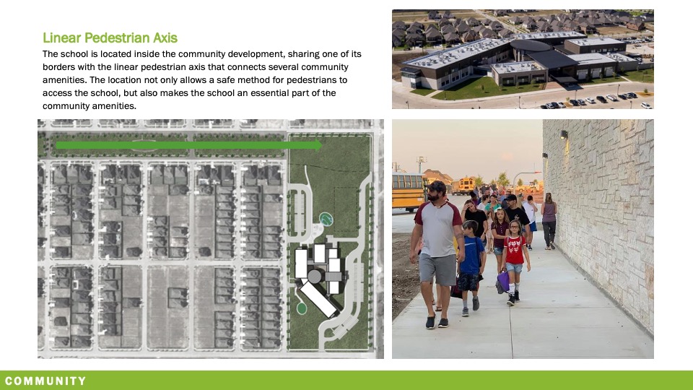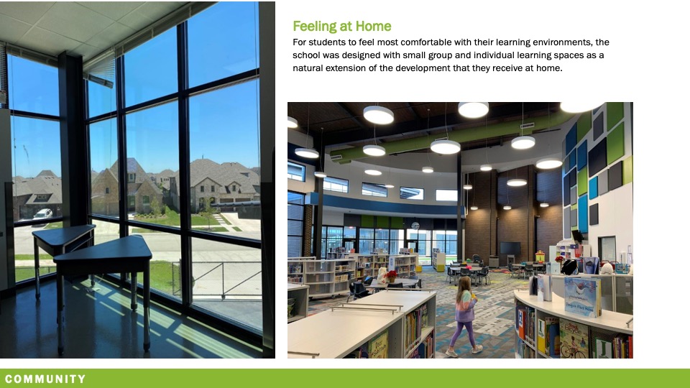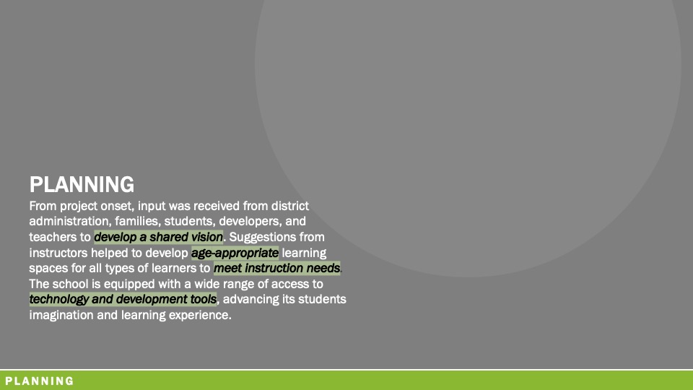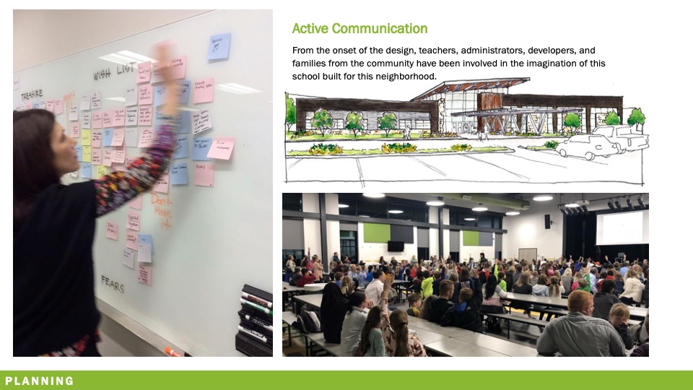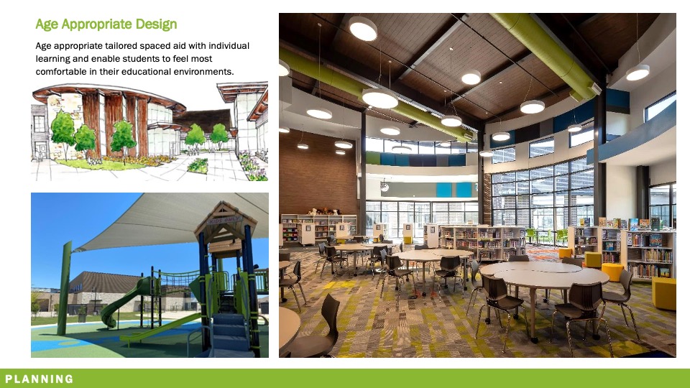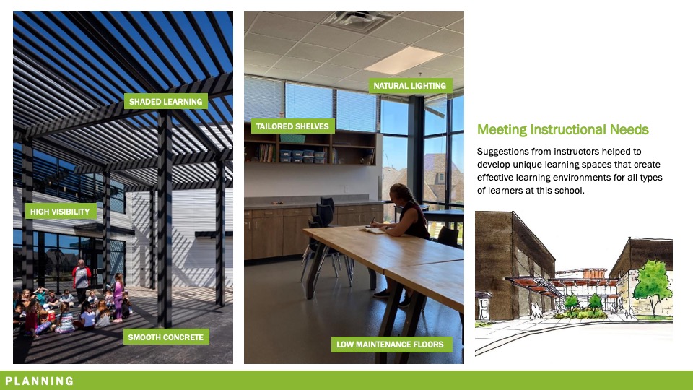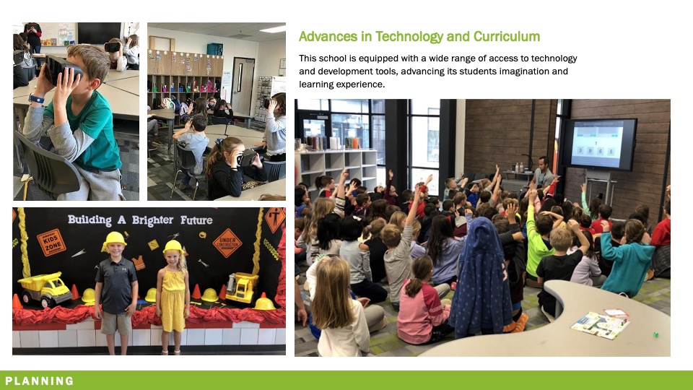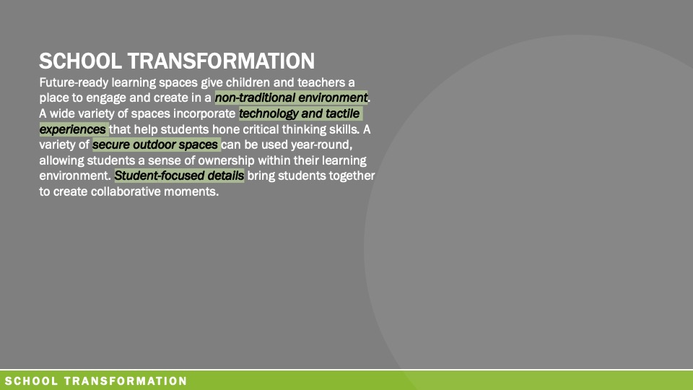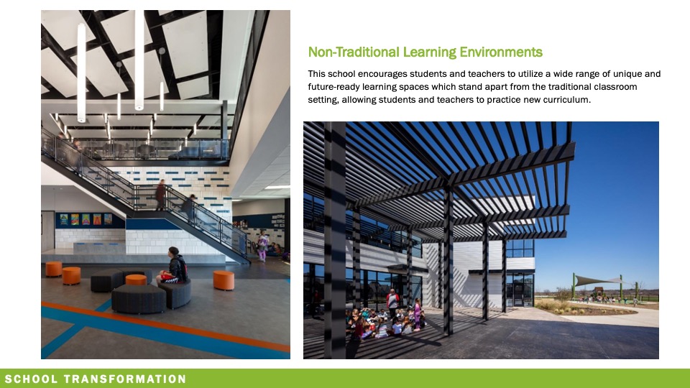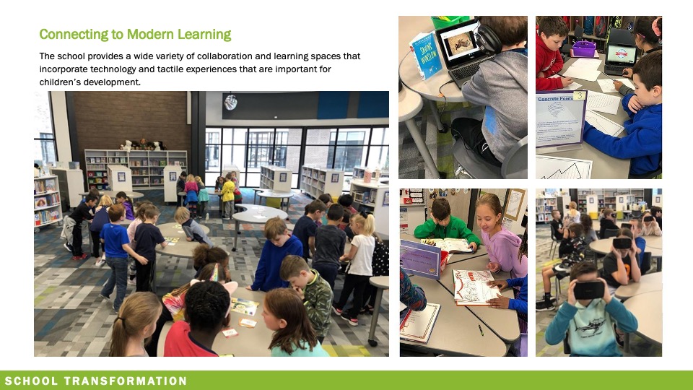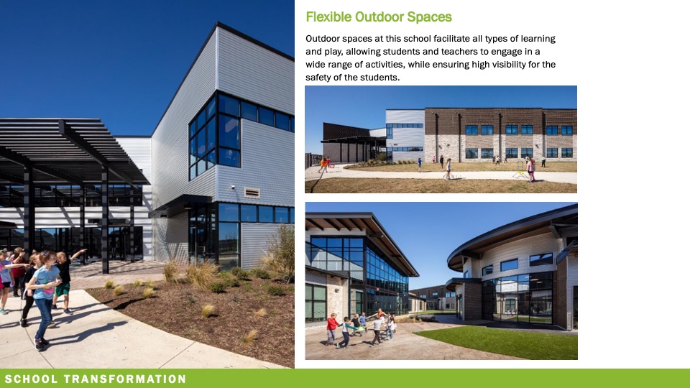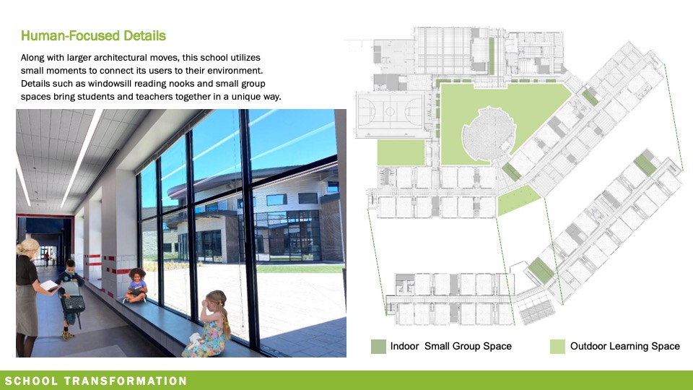Argyle ISD—Argyle West Elementary School
Architect: Corgan
To support a new agrarian development, the new elementary school puts students first. The design defines the community’s values of growth and connection through interwoven indoor and outdoor collaboration spaces, a centrally located library, and public spaces for after hour use. Flexible spaces allow students to customize their learning environment. The site shares a border with the park and the bike trail that runs through the linear park, functioning as the main thoroughfare for the community.
Design
Student-oriented spaces were a primary driver of the design. The scale and organization of the building is focused on younger students through the use of colorful wayfinding and a loop plan. Circulation patterns allow visibility to the courtyard at any vantage point. The round library acts as the school’s anchor, encouraging student interaction. The learning courtyard radiates from the library, acting as an outdoor extension.
Value
The school maximizes efficiencies from acoustical separation to reduce distraction, to built-in seating in corridors. Continuous wainscot and tack wall are easy to maintain, reducing repairs in high-traffic areas. The shared use of the school with the community allows it to serve as a beacon for the community, creating opportunities for after-hours events and public forums in the gym and cafeteria. Secure public entries keep students safe while encouraging connection to the broader community.
Sustainability
The school’s location along the community’s pedestrian path encourages walkability. Daylight illuminates all learning spaces and corridors in the school. Building orientation maximizes sunlight and limits glare, and shading systems allow students to spend more time learning outside. Locally sourced materials, extended roofs and canopies, as well as regional plants ground the building in its environment and support the local economy.
Community
Driven by a new agrarian development, the school reflects the community’s values of gathering, growing, and living. Using local materials, the school blends into the community. The school shares a border with the linear park, connecting several community amenities. To encourage a “home” environment, the school was designed with small group and individual learning spaces as a natural extension of the development that they receive at home.
Planning
From project onset, input was received from district administration, families, students, developers, and teachers to develop a shared vision. Suggestions from instructors helped to develop age-appropriate learning spaces for all types of learners to meet instruction needs. The school is equipped with a wide range of access to technology and development tools, advancing its students imagination and learning experience.
School Transformation
Future-ready learning spaces give children and teachers a place to engage and create in a non-traditional environment. A wide variety of spaces incorporate technology and tactile experiences that help students hone critical thinking skills. A variety of secure outdoor spaces can be used year-round, allowing students a sense of ownership within their learning environment. Student-focused details bring students together to create collaborative moments.
![]() Star of Distinction Category Winner
Star of Distinction Category Winner

