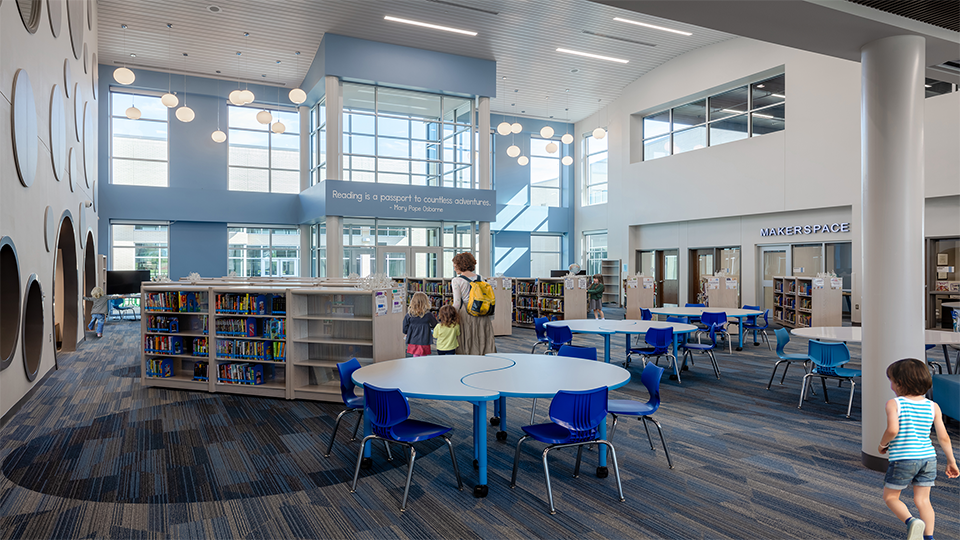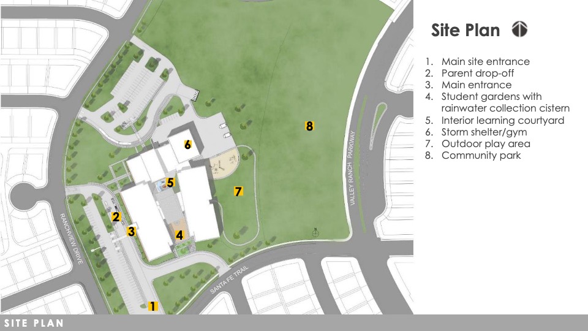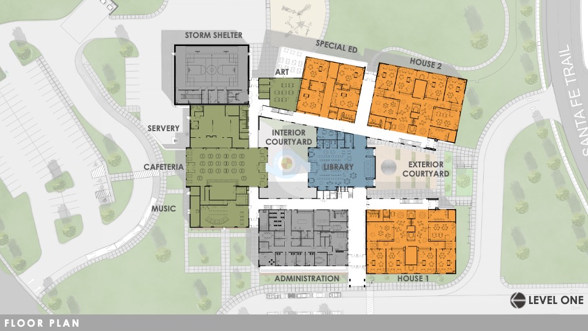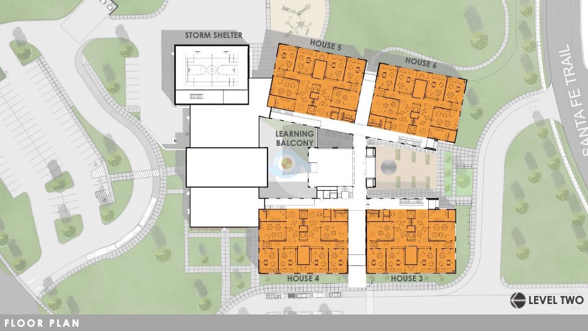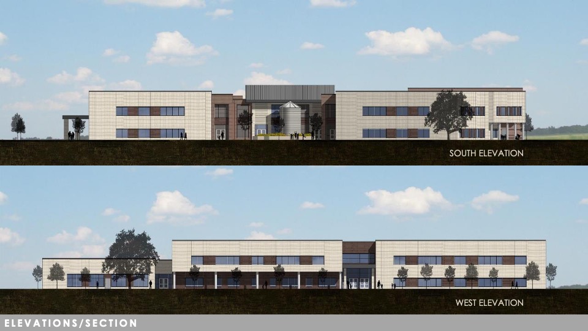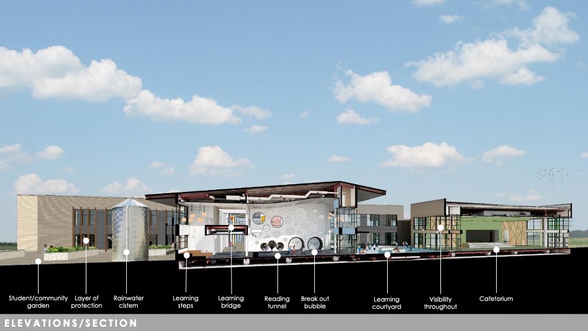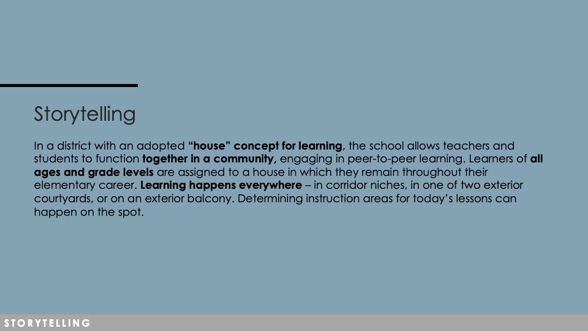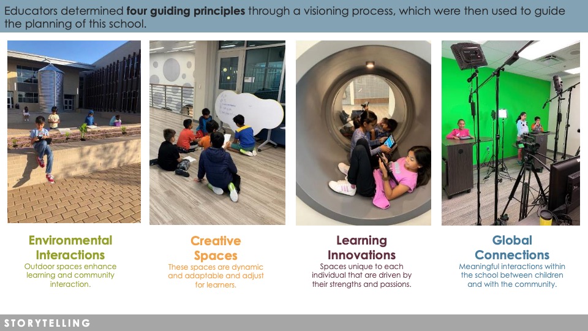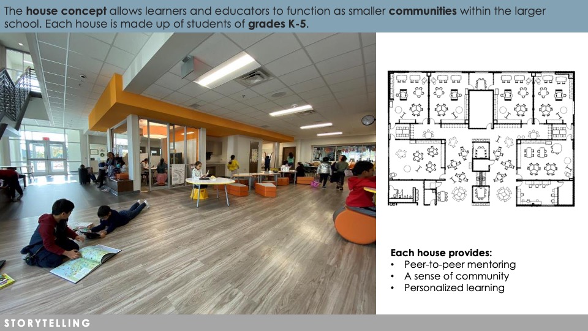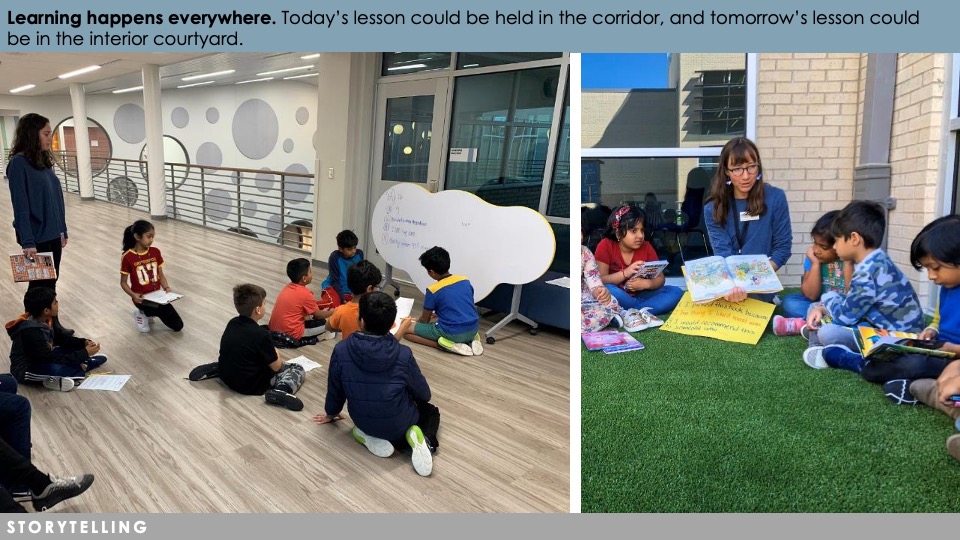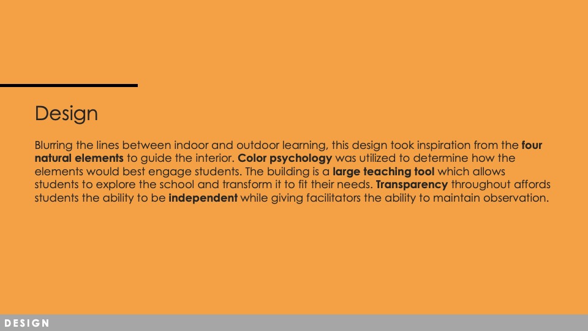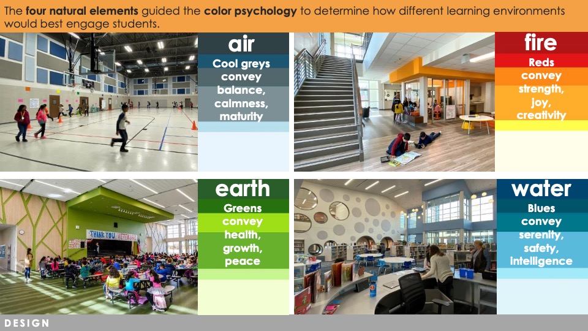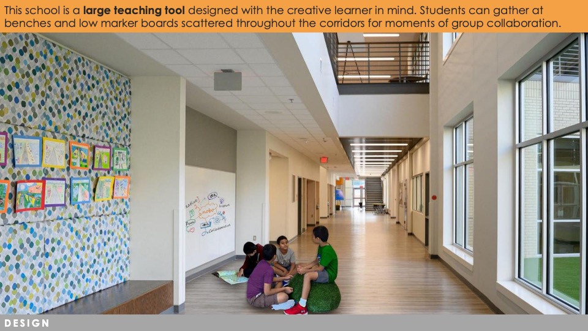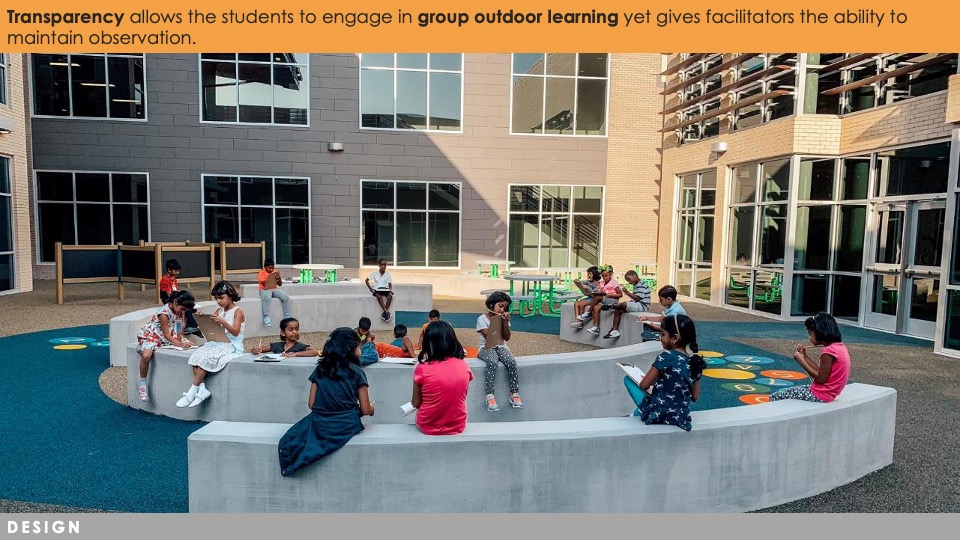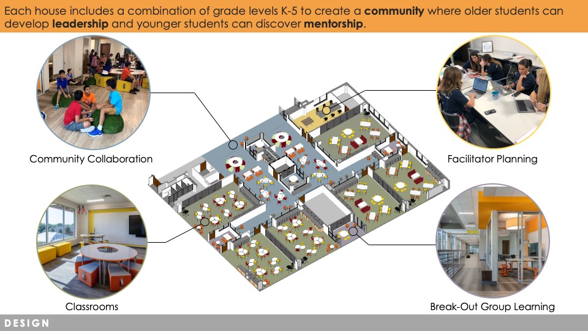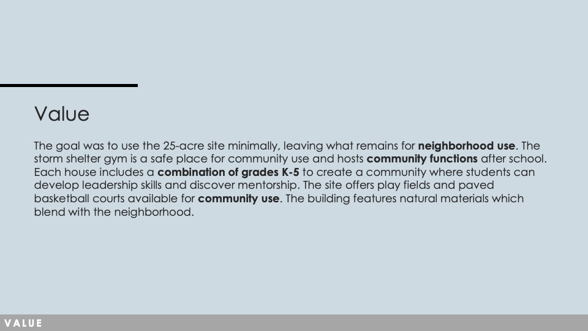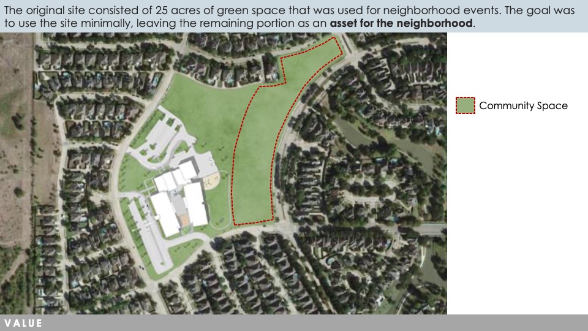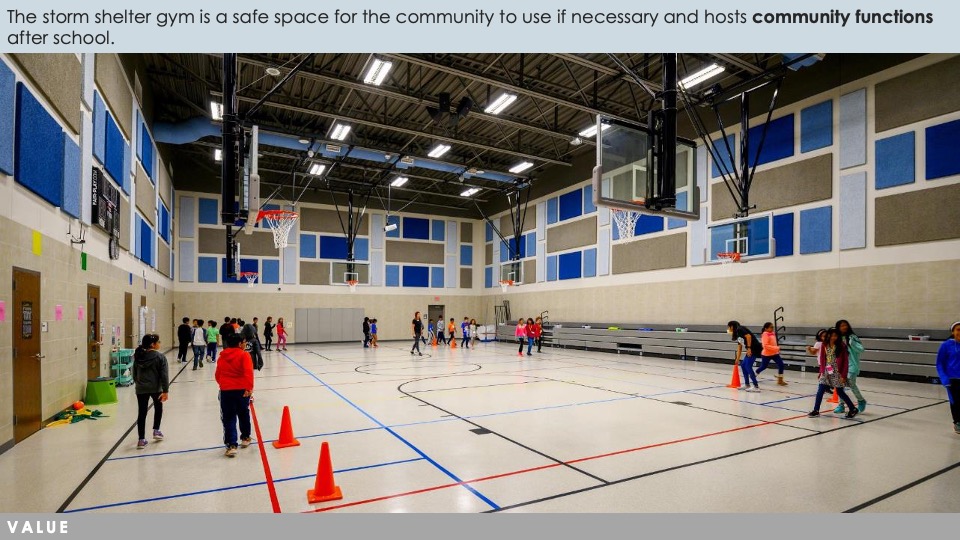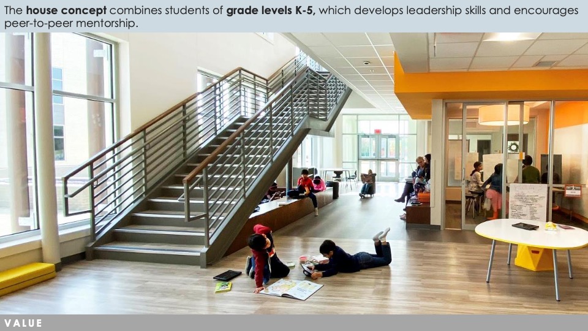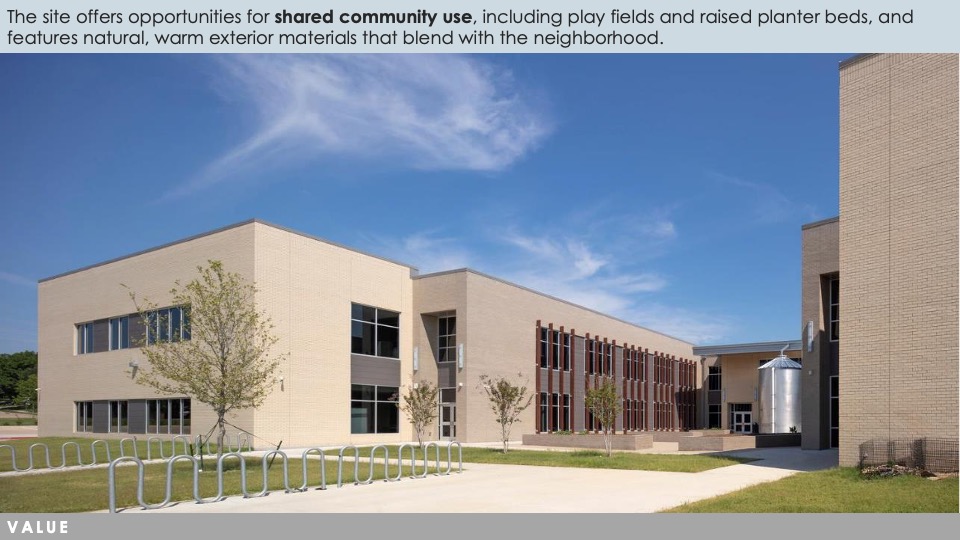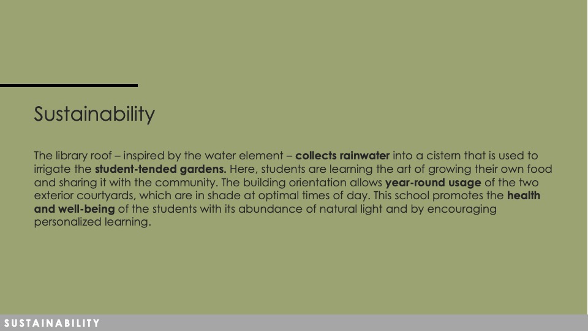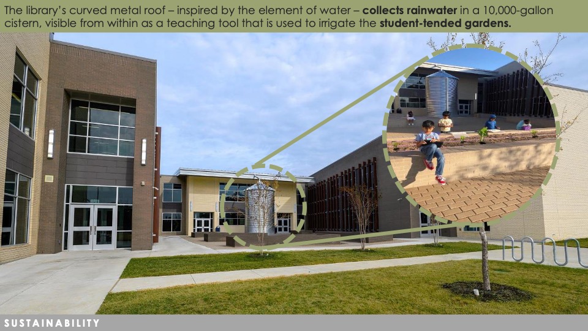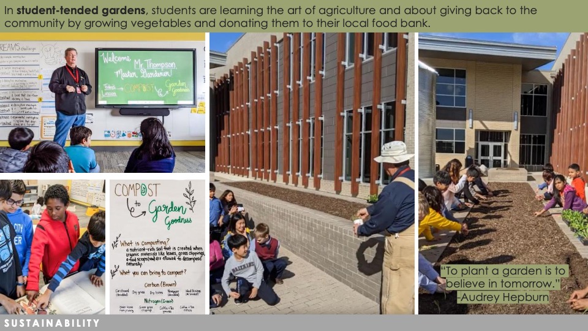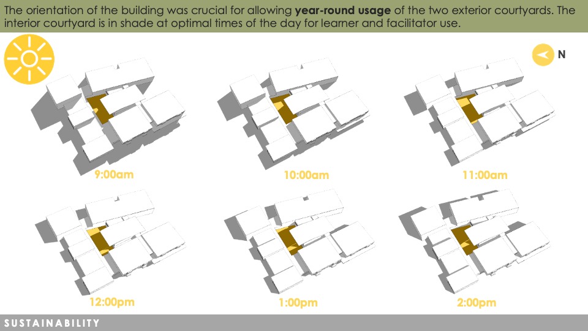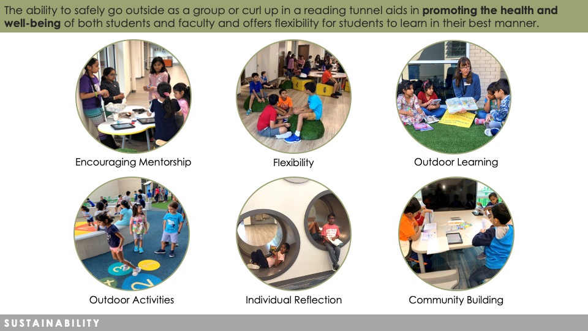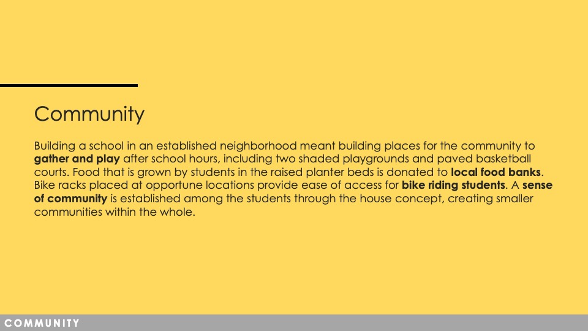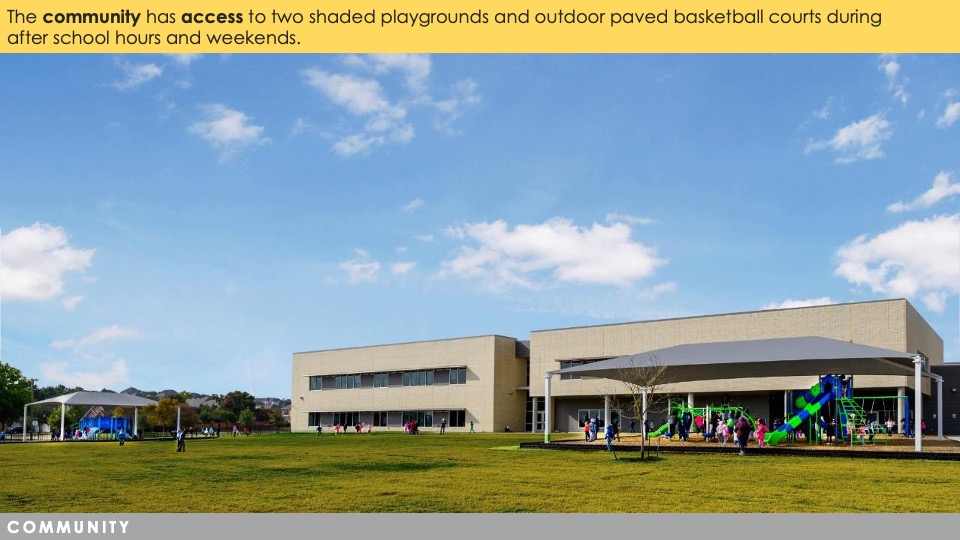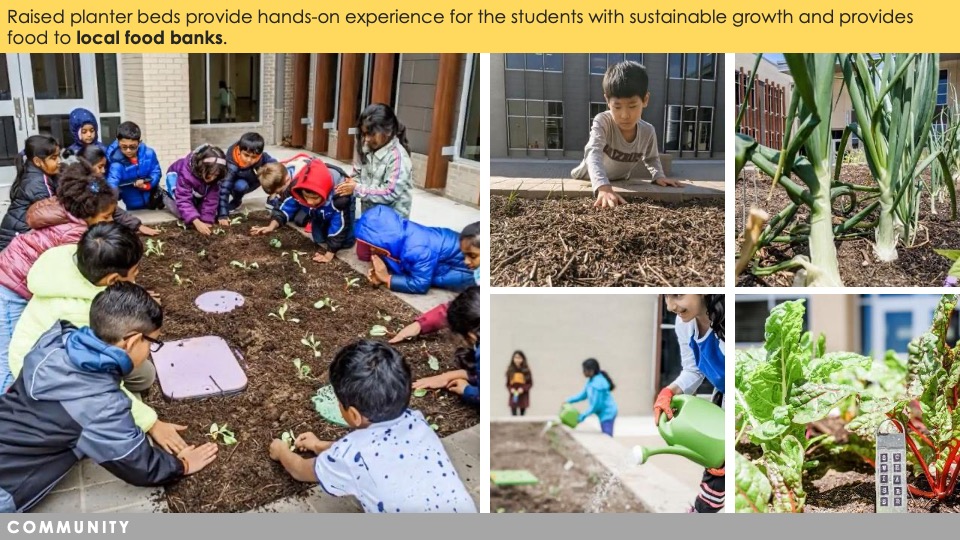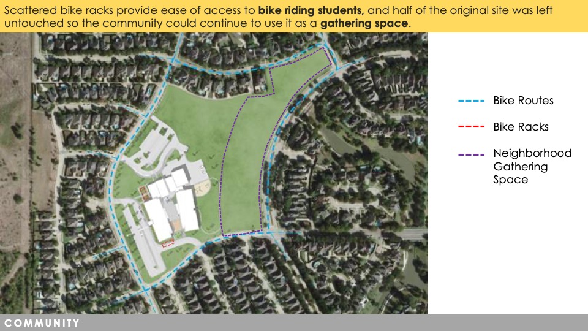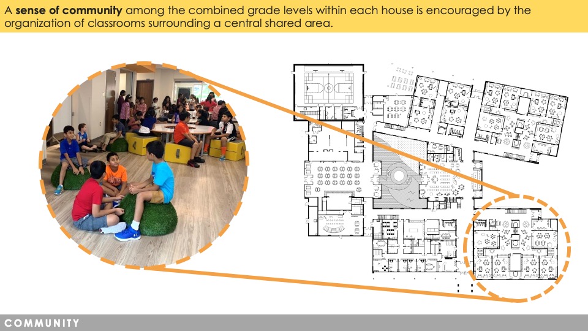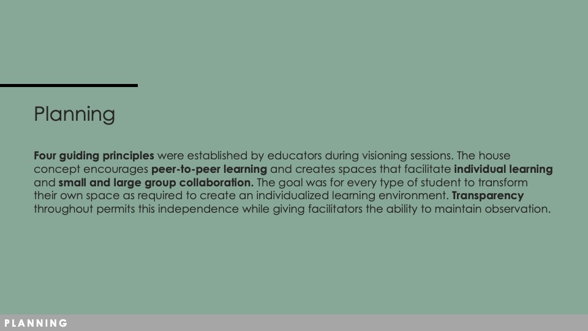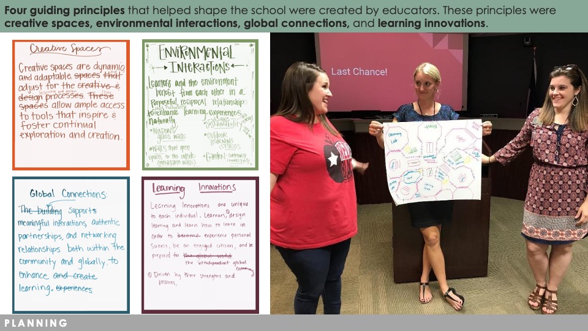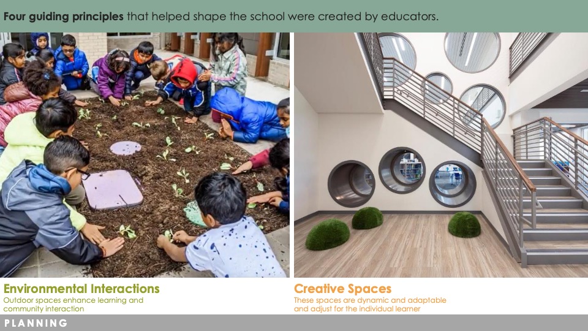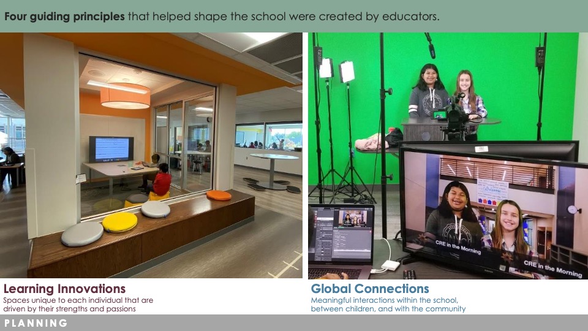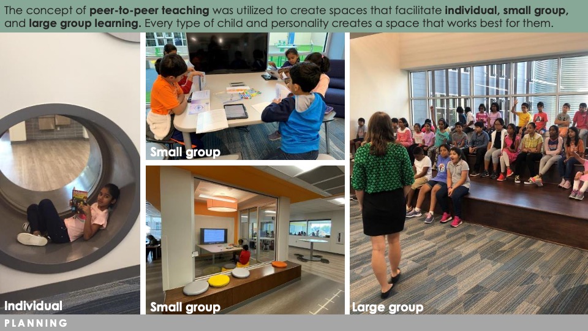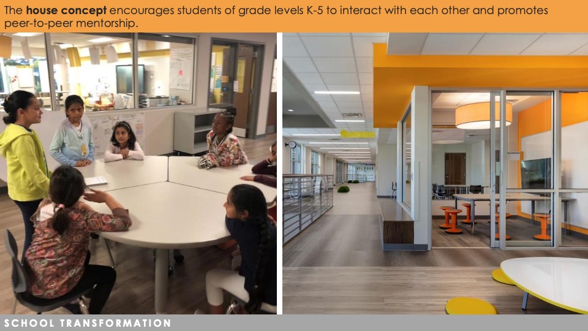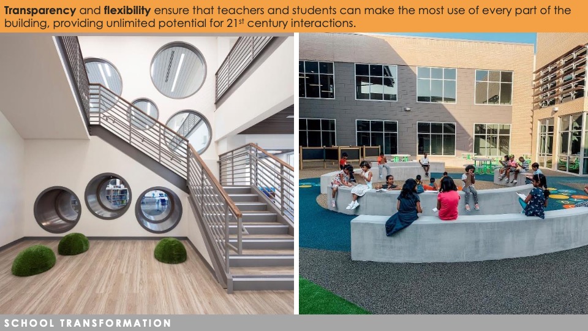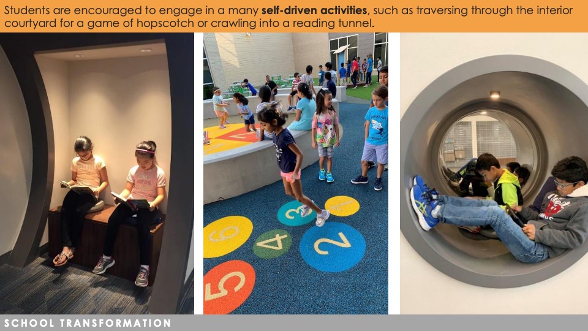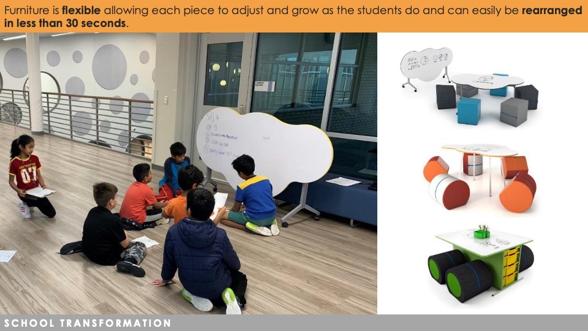Coppell ISD—Canyon Ranch Elementary School
Architect: Corgan
In a district with an adopted “house” concept for learning, the school allows teachers and students to function together in a community, engaging in peer-to-peer learning. Learners of all ages and grade levels are assigned to a house in which they remain throughout their elementary career. Learning happens everywhere – in corridor niches, in one of two exterior courtyards, or on an exterior balcony. Determining instruction areas for today’s lessons can happen on the spot.
Design
Blurring the lines between indoor and outdoor learning, this design took inspiration from the four natural elements to guide the interior. Color psychology was utilized to determine how the elements would best engage students. The building is a large teaching tool which allows students to explore the school and transform it to fit their needs. Transparency throughout affords students the ability to be independent while giving facilitators the ability to maintain observation.
Value
The goal was to use the 25-acre site minimally, leaving what remains for neighborhood use. The storm shelter gym is a safe place for community use and hosts community functions after school. Each house includes a combination of grades K-5 to create a community where students can develop leadership skills and discover mentorship. The site offers play fields and paved basketball courts available for community use. The building features natural materials which blend with the neighborhood.
Sustainability
The library roof – inspired by the water element – collects rainwater into a cistern that is used to irrigate the student-tended gardens. Here, students are learning the art of growing their own food and sharing it with the community. The building orientation allows year-round usage of the two exterior courtyards, which are in shade at optimal times of day. This school promotes the health and well-being of the students with its abundance of natural light and by encouraging personalized learning.
Community
Building a school in an established neighborhood meant building places for the community to gather and play after school hours, including two shaded playgrounds and paved basketball courts. Food that is grown by students in the raised planter beds is donated to local food banks. Bike racks placed at opportune locations provide ease of access for bike riding students. A sense of community is established among the students through the house concept, creating smaller communities within the whole.
Planning
Four guiding principles were established by educators during visioning sessions. The house concept encourages peer-to-peer learning and creates spaces that facilitate individual learning and small and large group collaboration. The goal was for every type of student to transform their own space as required to create an individualized learning environment. Transparency throughout permits this independence while giving facilitators the ability to maintain observation.
School Transformation
The house concept encourages students of various ages to interact with and guide their peers. Transparency throughout the building gives assurance to educators when students are working independently or in groups beyond classroom walls. Students are encouraged to engage in many self-driven activities, like a quick game of hopscotch in the interior courtyard or a collaboration session at a corridor gathering spot. The furniture is flexible and can easily be rearranged in less than 30 seconds.
![]() Star of Distinction Category Winner
Star of Distinction Category Winner

