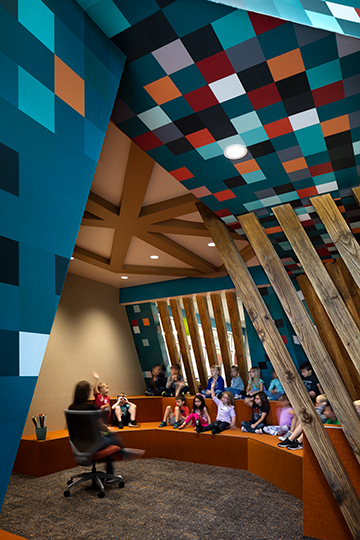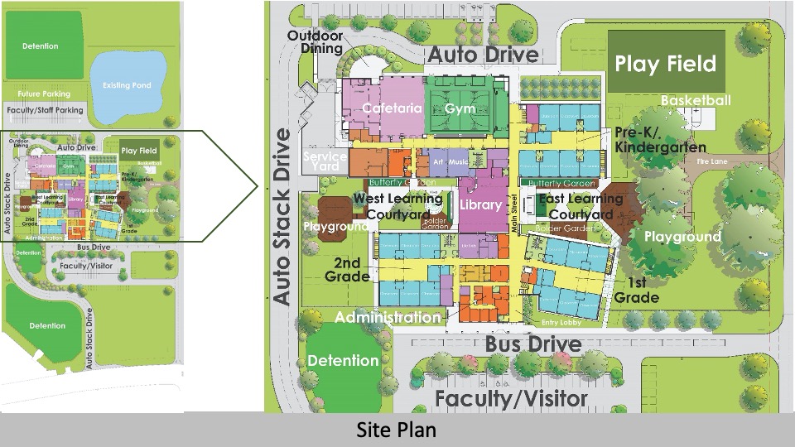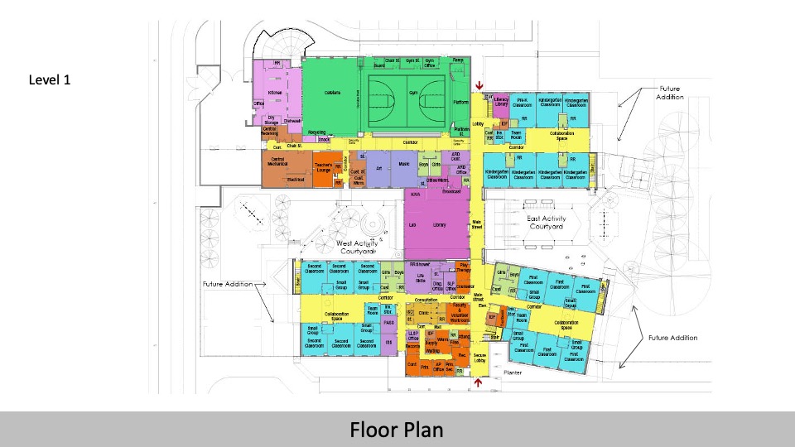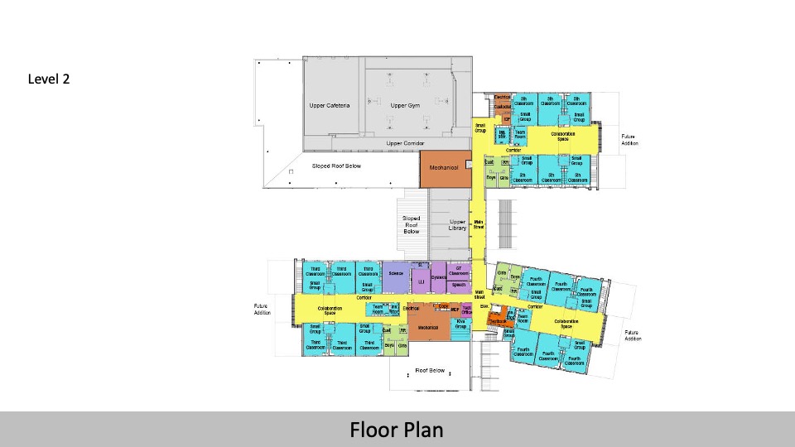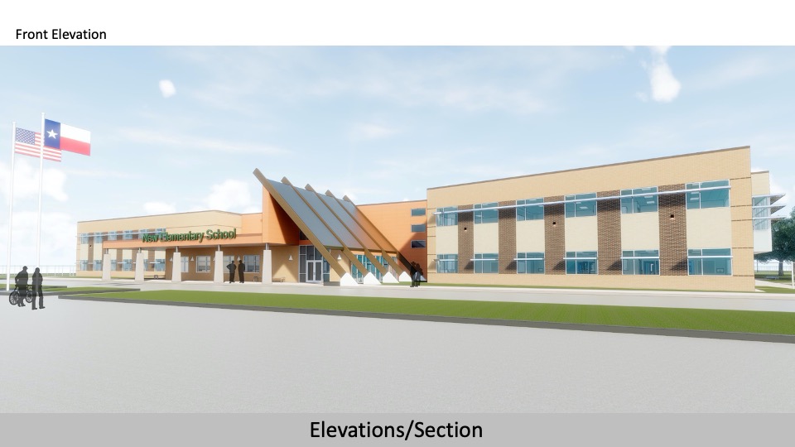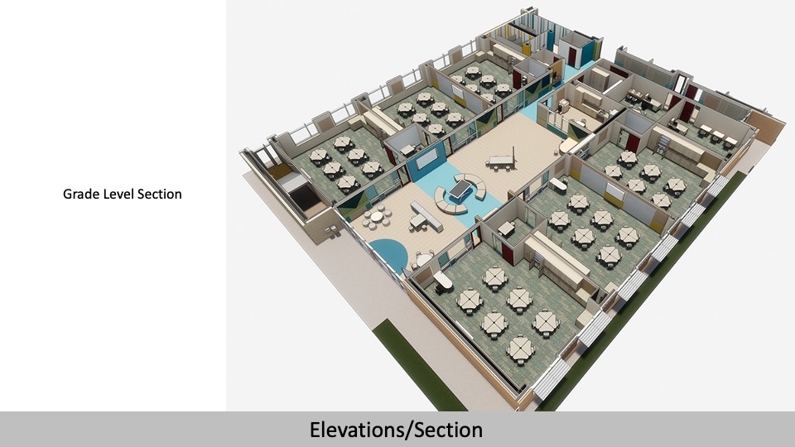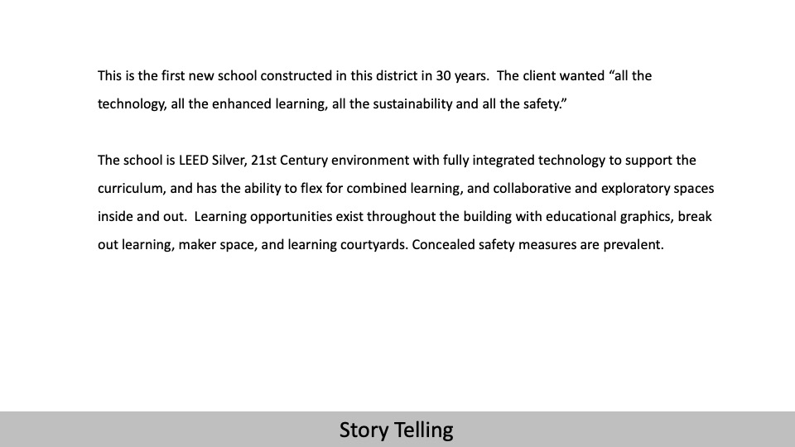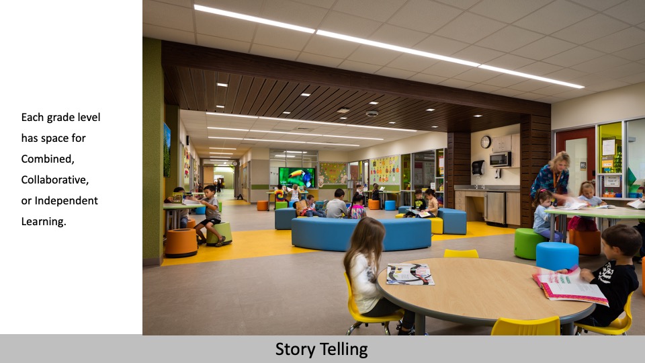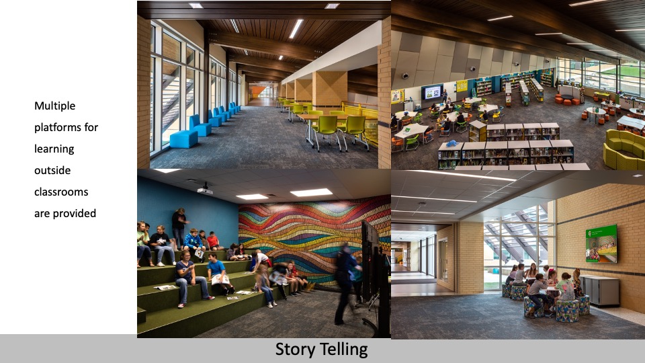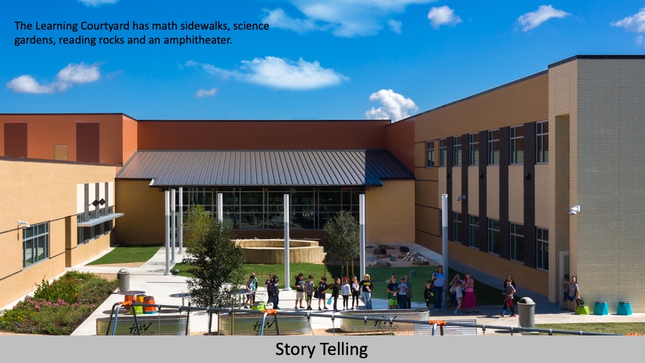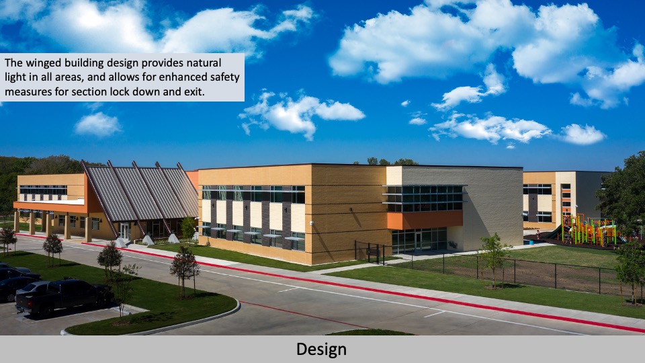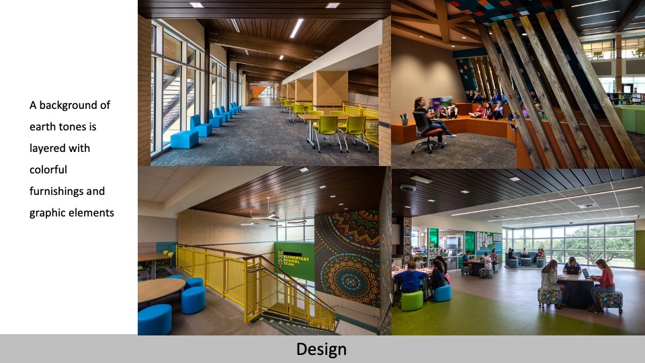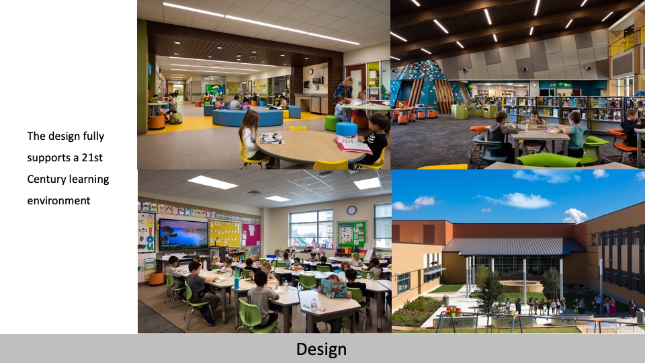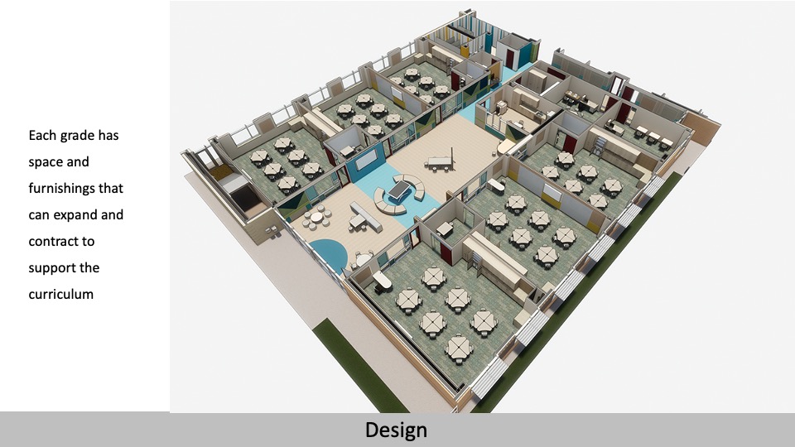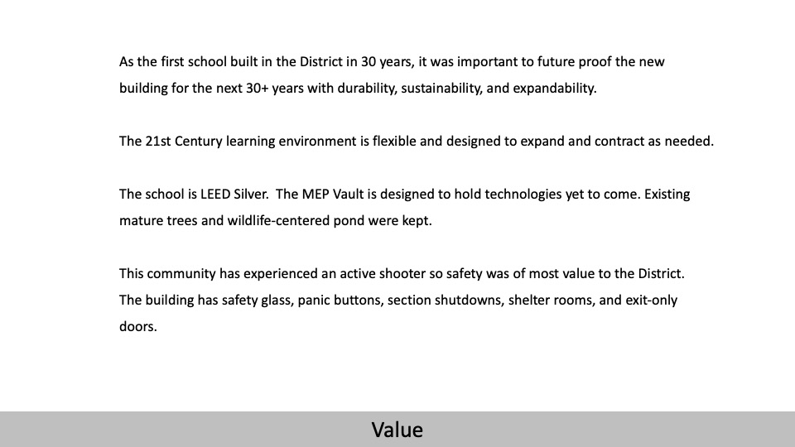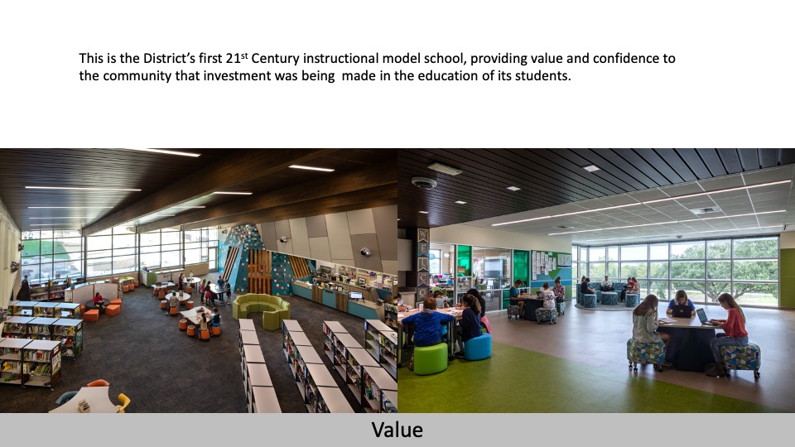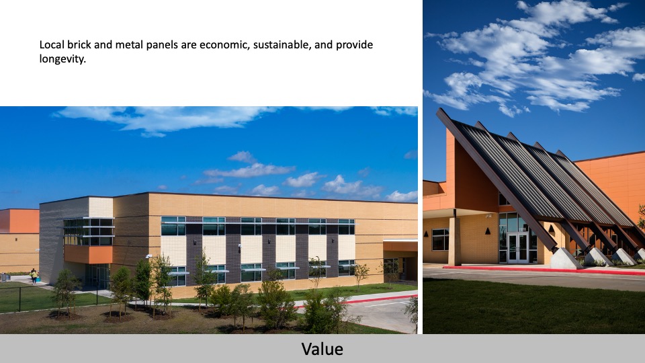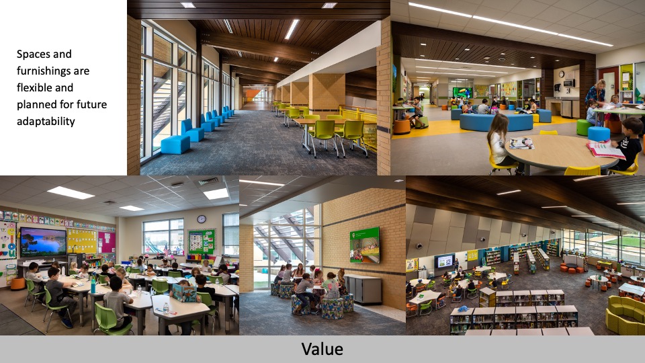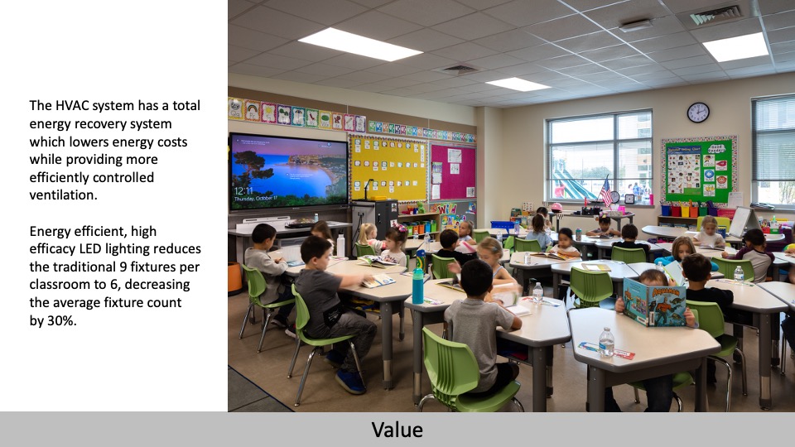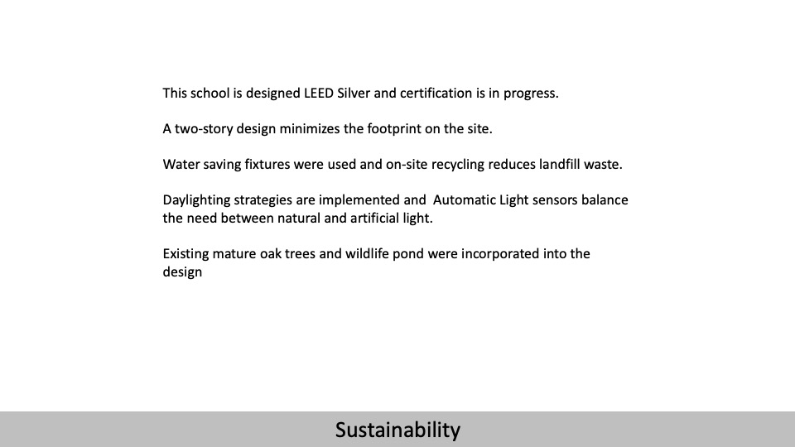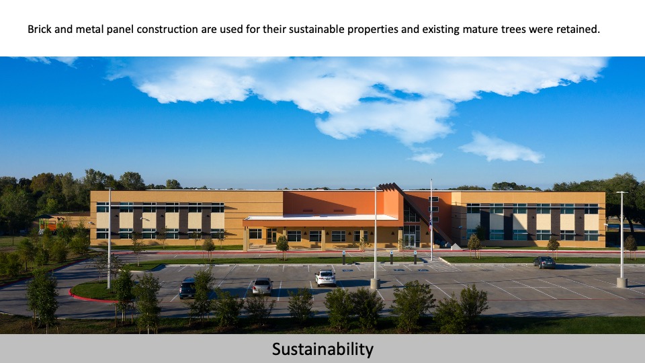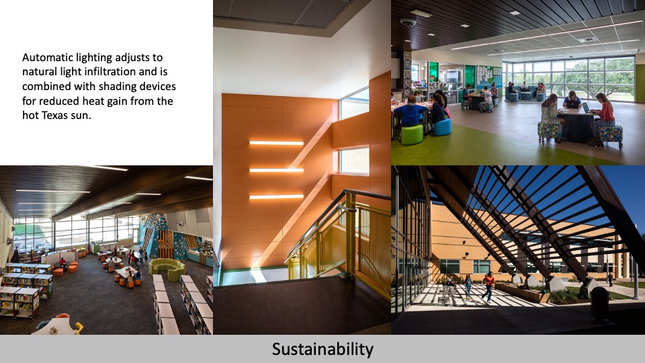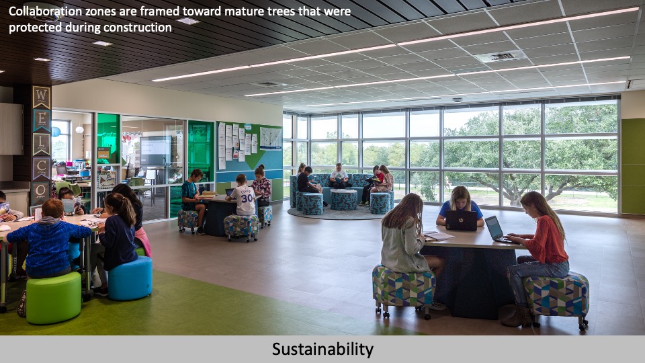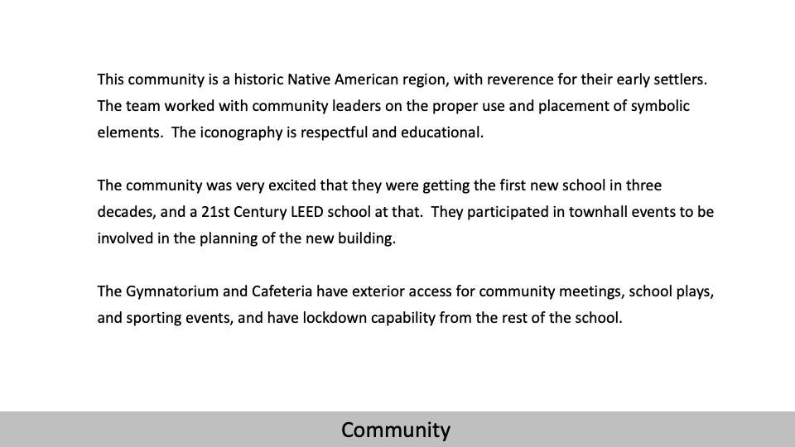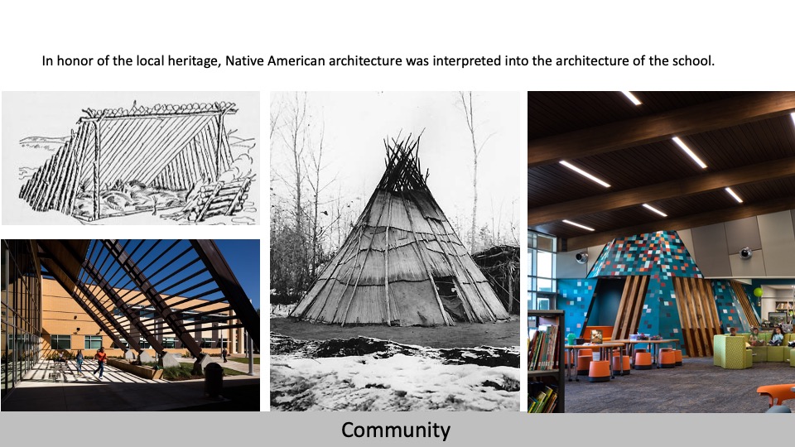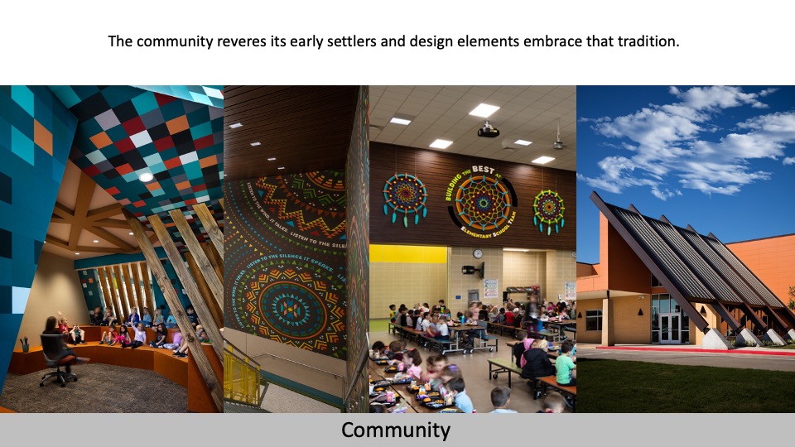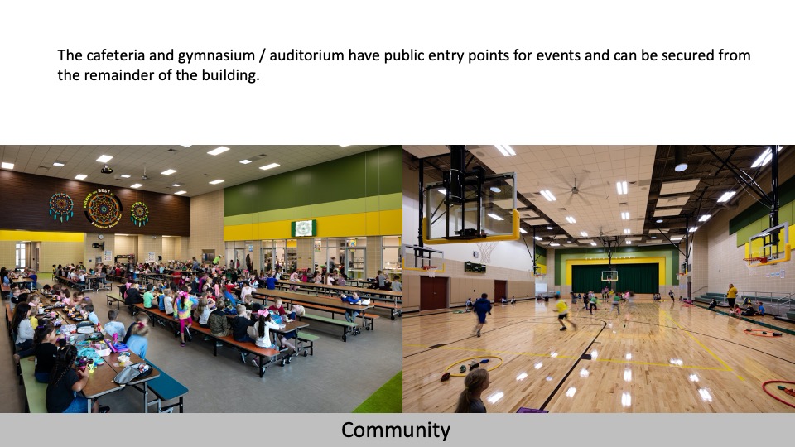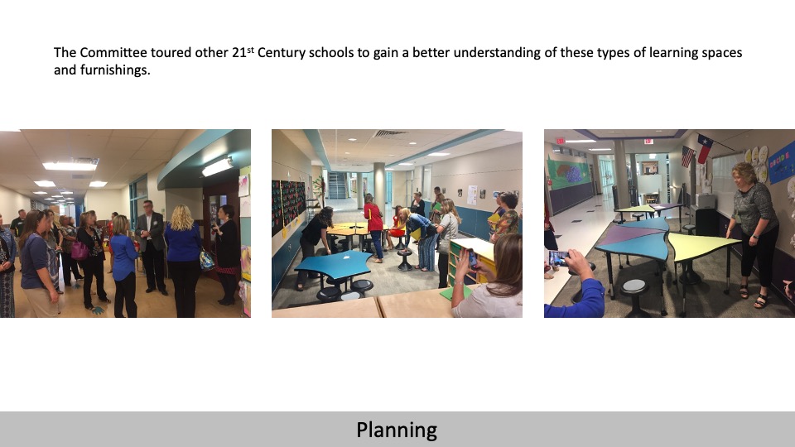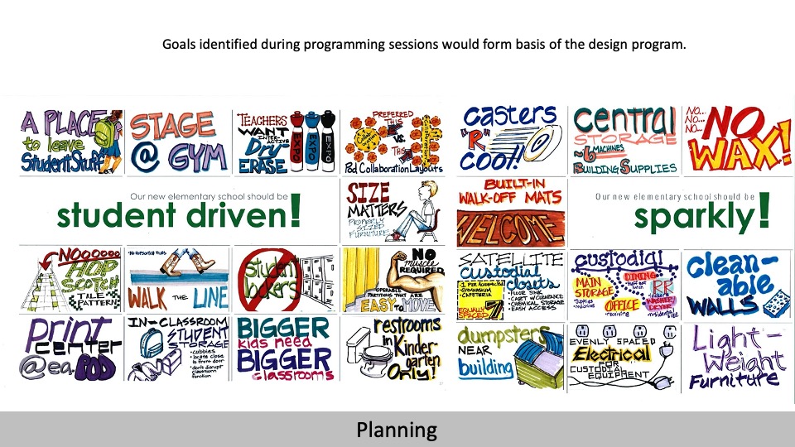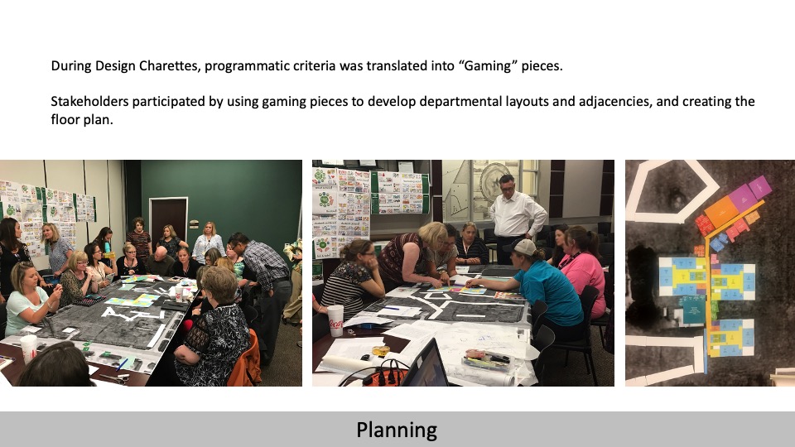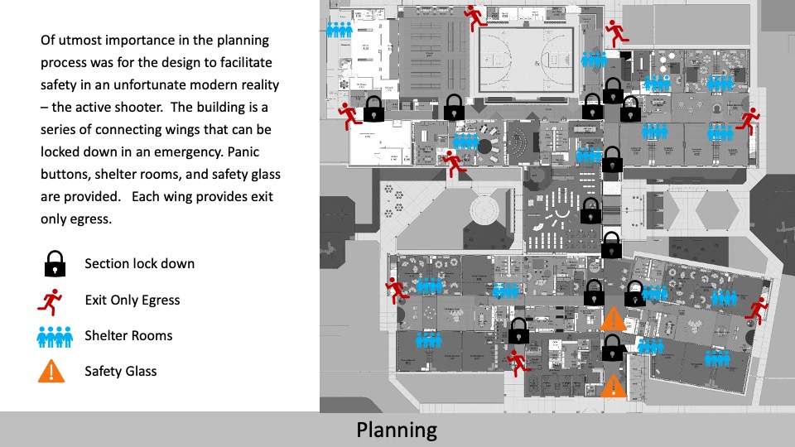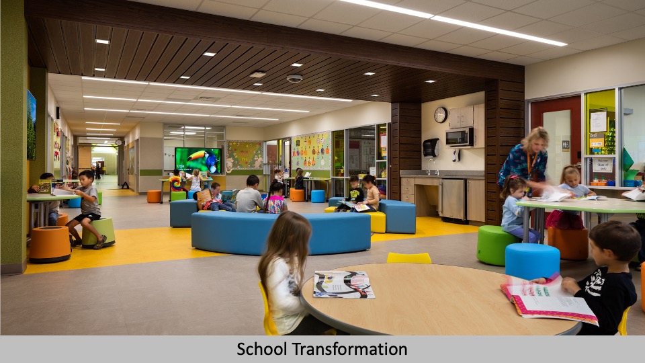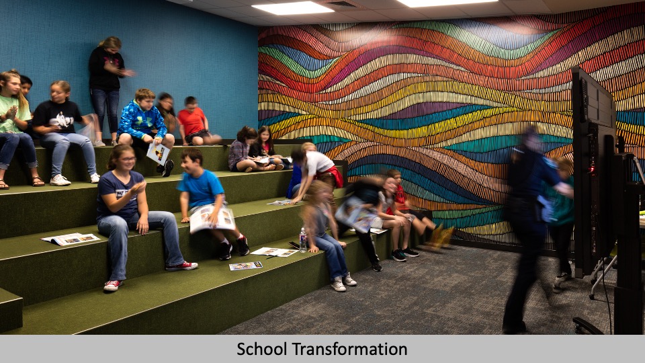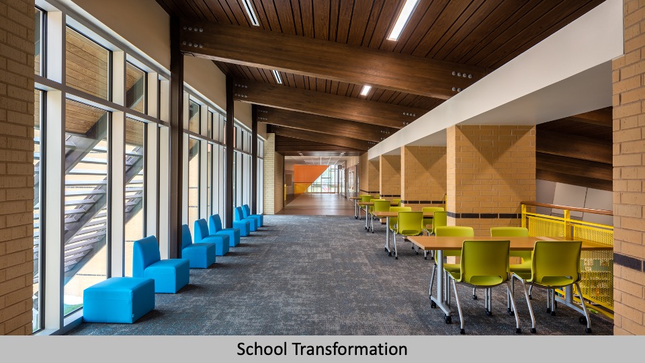Santa Fe ISD—Barnett Elementary School
Architect: cre8 Architects
This is the District’s first new school in 30 years, providing opportunity to radically change the way the space supports the curriculum and learning experience. This is also the District’s first 21st Century learning environment, which represented a paradigm shift for teachers as well as students. The building is LEED Silver for its sustainability. This project includes comprehensive safety features in case of an active shooter.
 Design
Design
“The school is designed to honor the community’s heritage as a Native American historical area and is master planned for future expandability. The school is designed for flex learning opportunities inside & out, in corridors, collaboration zones, media center and classrooms. The wings house grade levels and join the spine where common spaces are located. For safety, each wing has section lock down, shelter rooms, and exit-only egress. Commons areas also have section lock down capabilities.”
Value
“As the 1st school built in the District in 30 years, it was important to future proof the new school for the next 30+ years. The 21st Century environment flexes, expands & contracts as needed. The school is LEED Silver. The MEP Vault is designed to hold technologies yet to come. Existing mature trees were kept. This community has experienced an active shooter so the building is designed with safety glass, panic buttons, section shutdowns, shelter rooms, and exit-only doors.”
Sustainability
“This school is designed LEED Silver and certification is in progress. A two-story design minimizes the footprint on the site. Water saving fixtures were used and on site recycling reduces landfill waste. Daylighting strategies are implemented throughout. Automatic light sensors balance the need between natural and artificial light. Existing mature oak trees and wildlife pond were incorporated into the site plan.”
 Community
Community
“This is a historical Native American region with reverence for early settlers. The designers worked with area leaders on the proper use of symbolic elements in the school. The iconography is respectful and educational. The community was excited to get the first new school in 30 years and a 21st Century LEED school at that. They were involved in the planning process. The Gymnatorium & Cafeteria have exterior access for community events.”
Planning
“Sessions were held with the Advisory Committee, District and School personnel to set goals and build consensus for the project. The “big ideas” of these sessions formed the starting point of subsequent Design Charettes.
The primary goals developed from these sessions were:
- Safety Measures against active shooter situations
- 21st Century Instructional Spaces
- Sustainability
- Flexibility to Adapt to New Trends in the coming decades
School Transformation
“This project brought transformation not only to the school but to the District as a whole. It’s the first new school in 30 years, first LEED school, and first 21st Century learning environment. Transforming learning spaces from closed rooms to space that provides collaboration and combined learning has been a huge leap in the fundamental way they deliver curriculum to the students.”
![]() Star of Distinction Category Winner
Star of Distinction Category Winner

