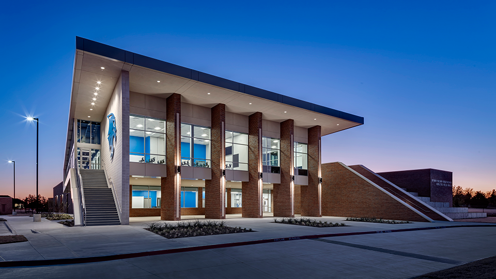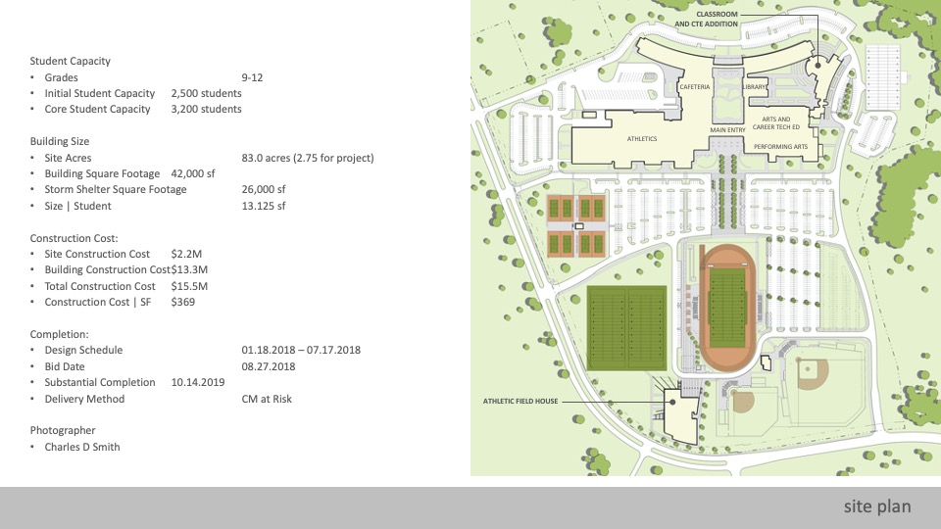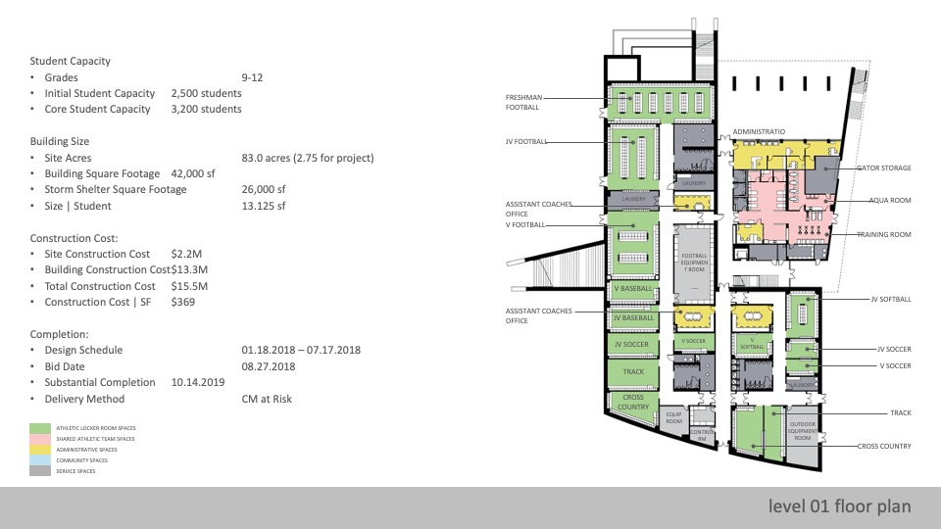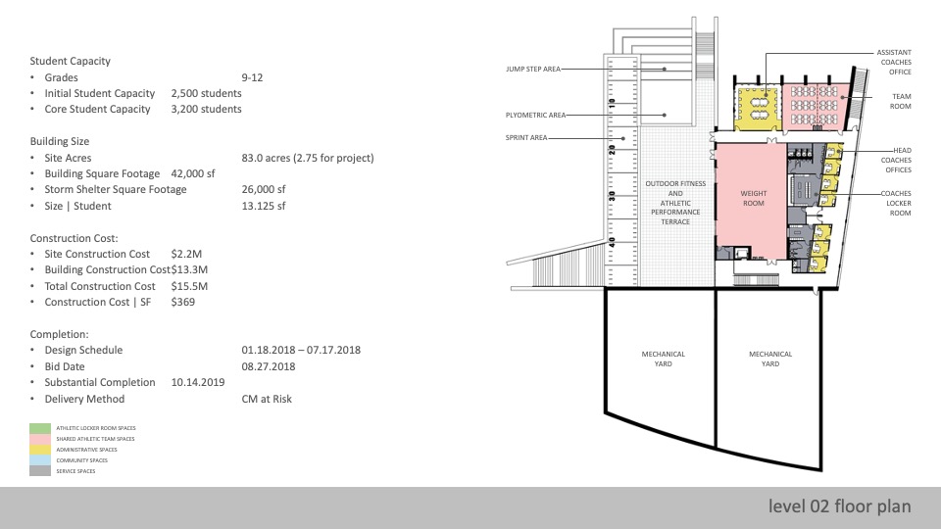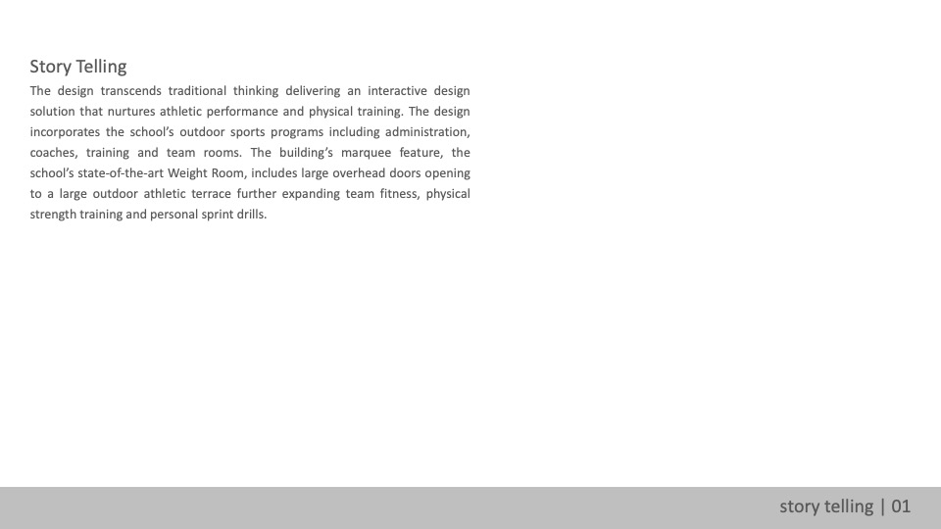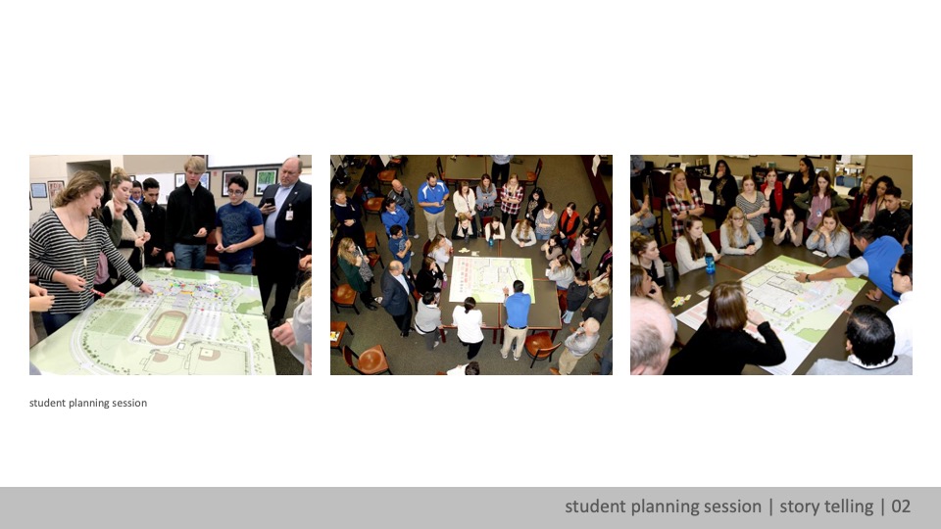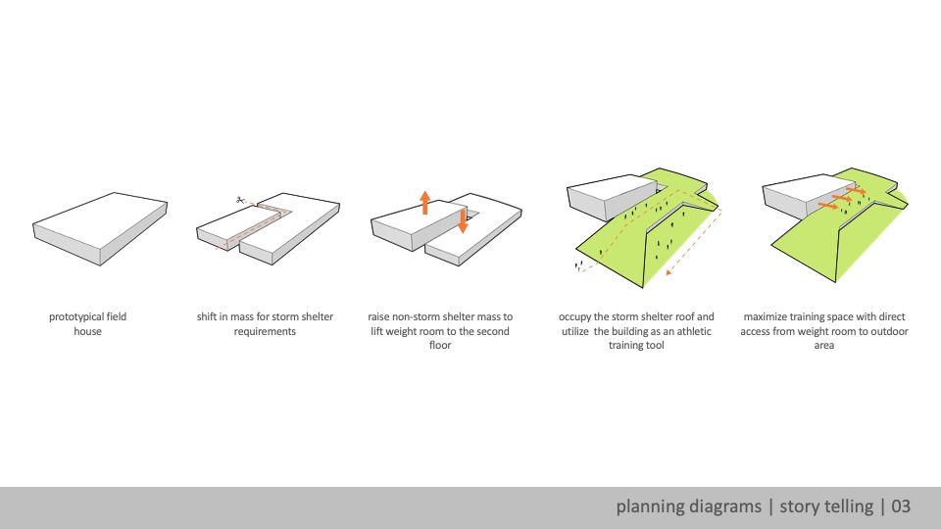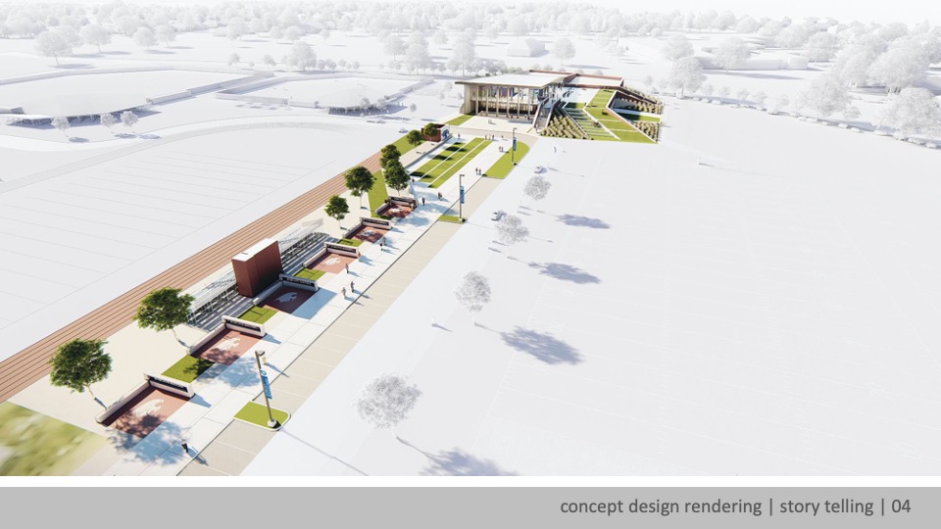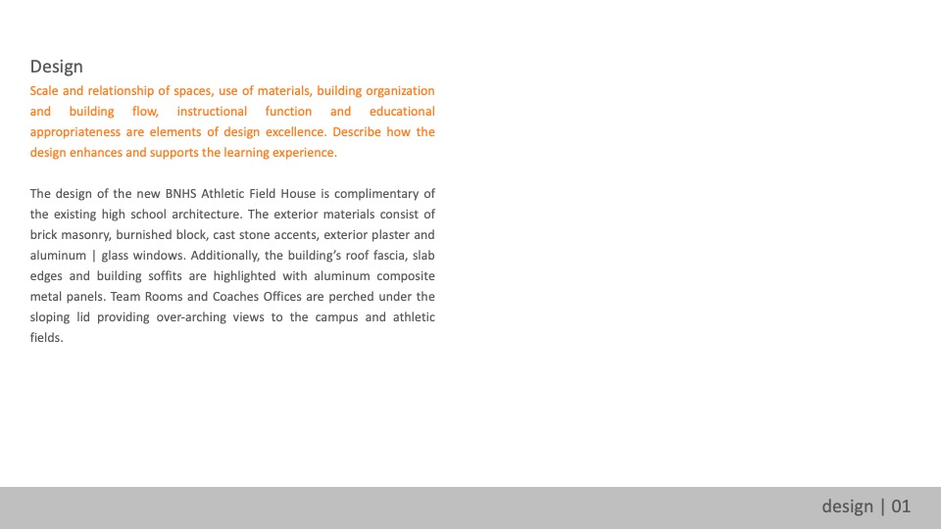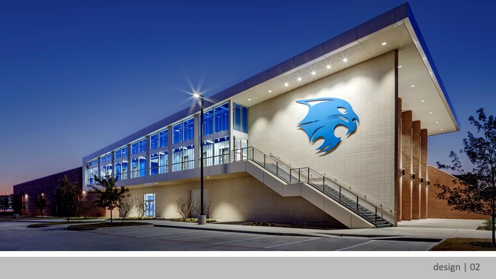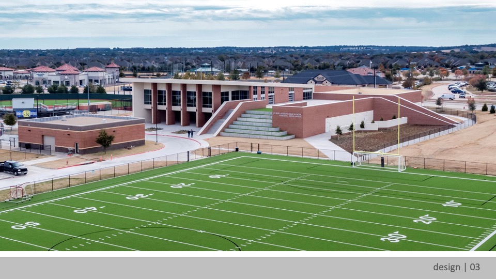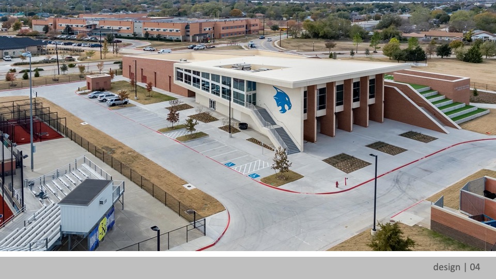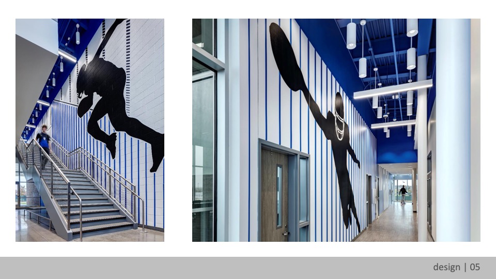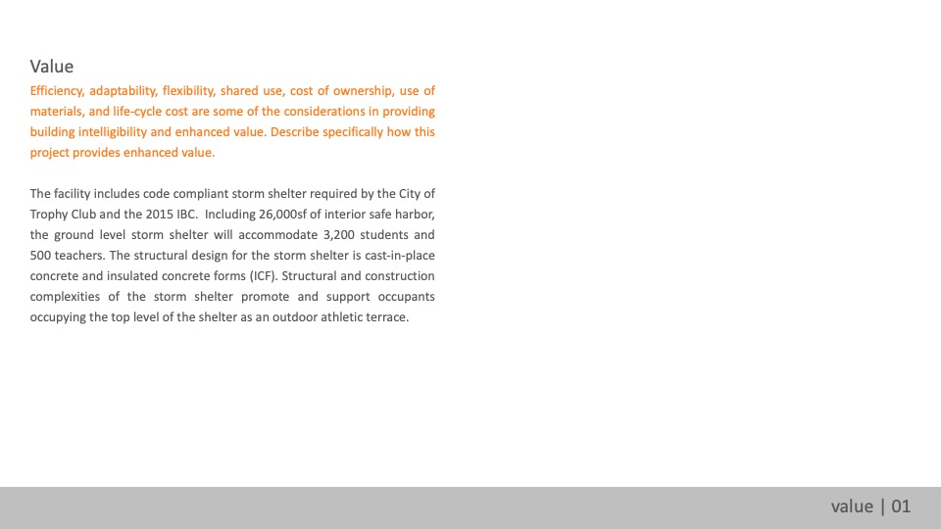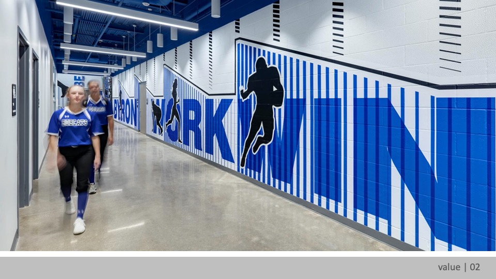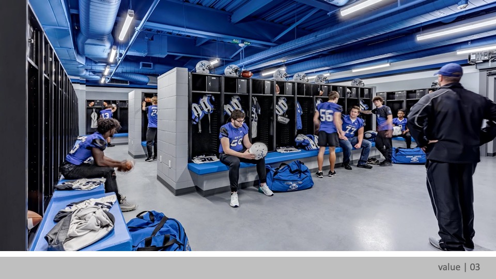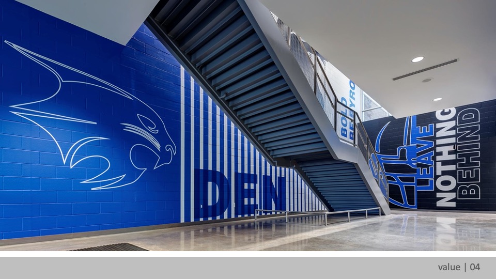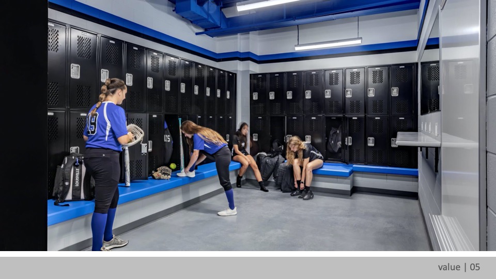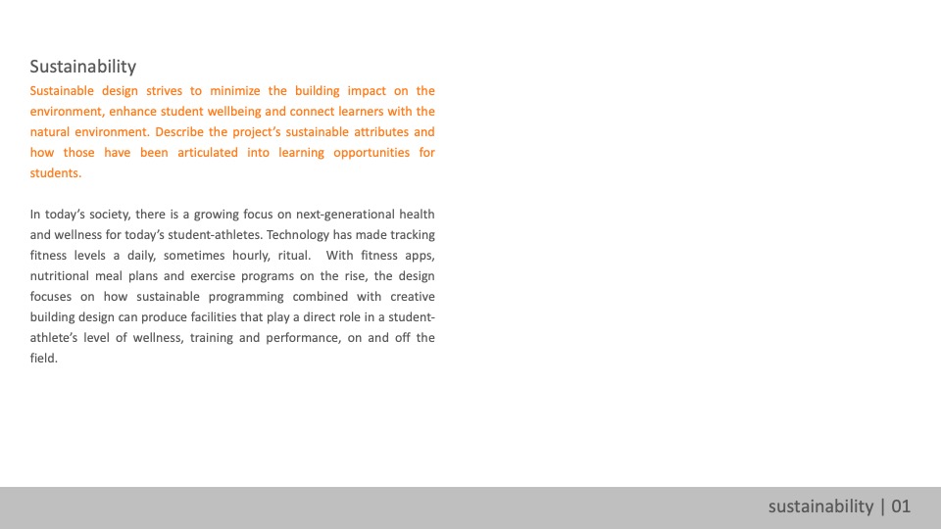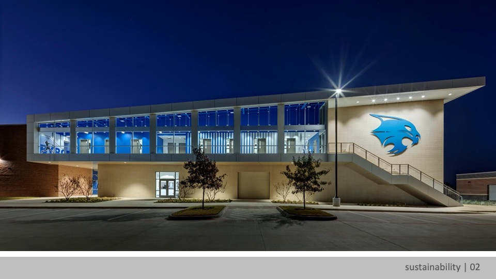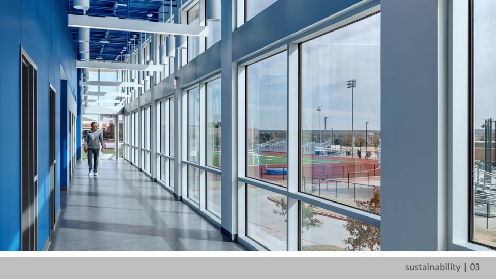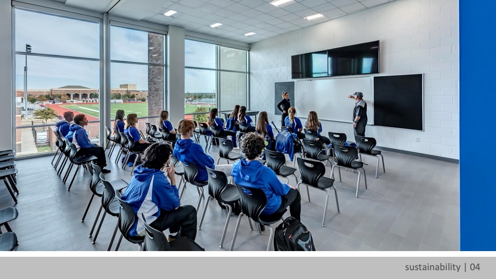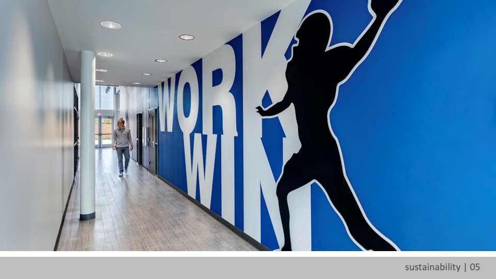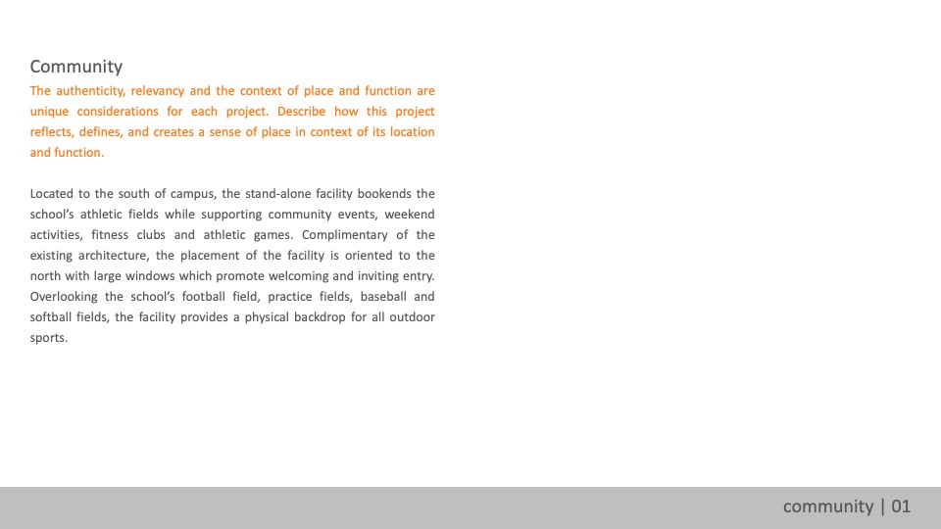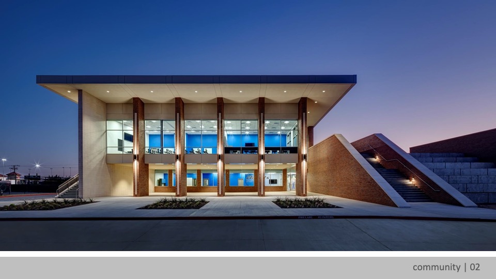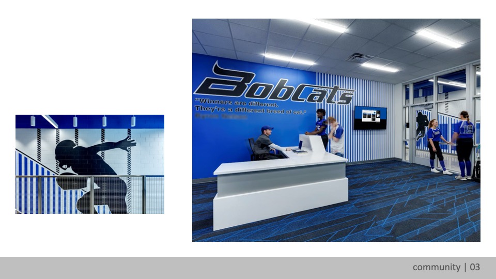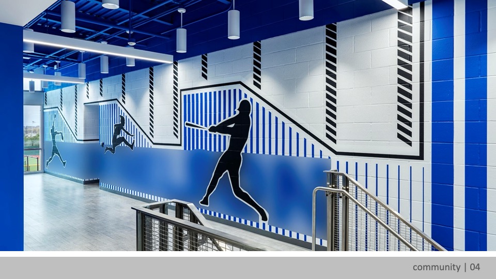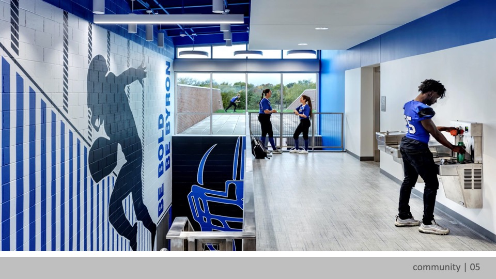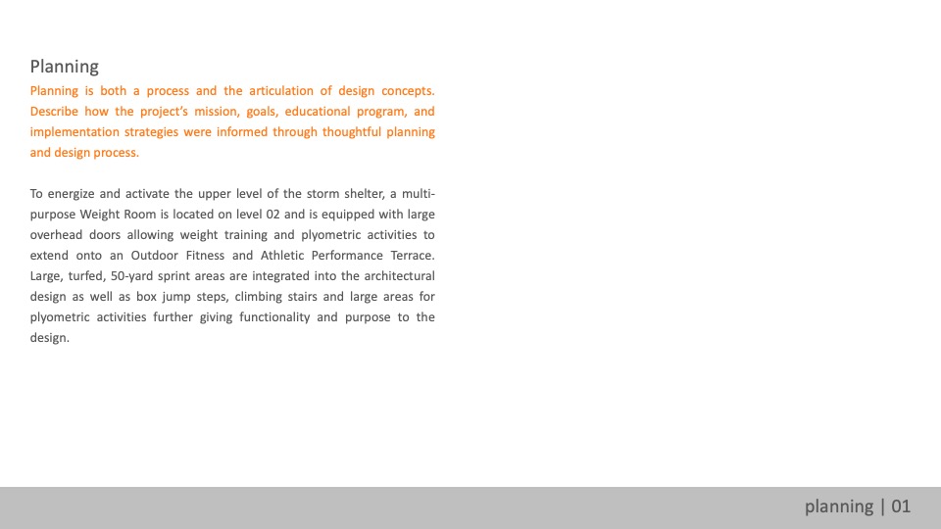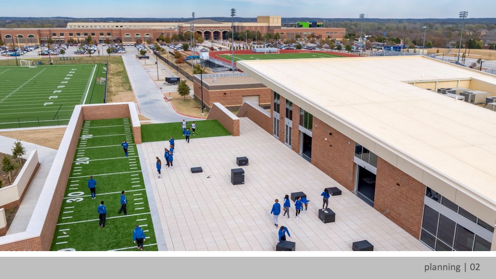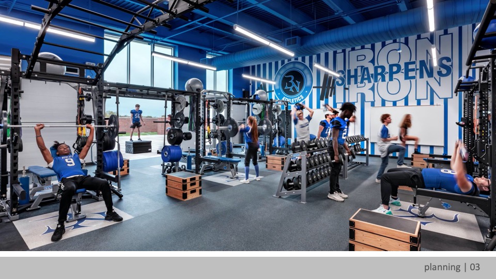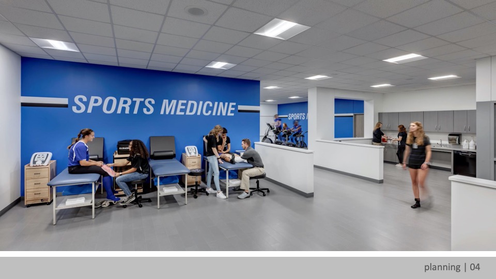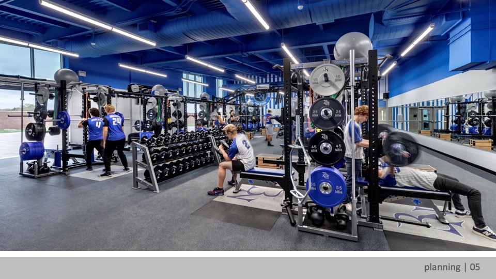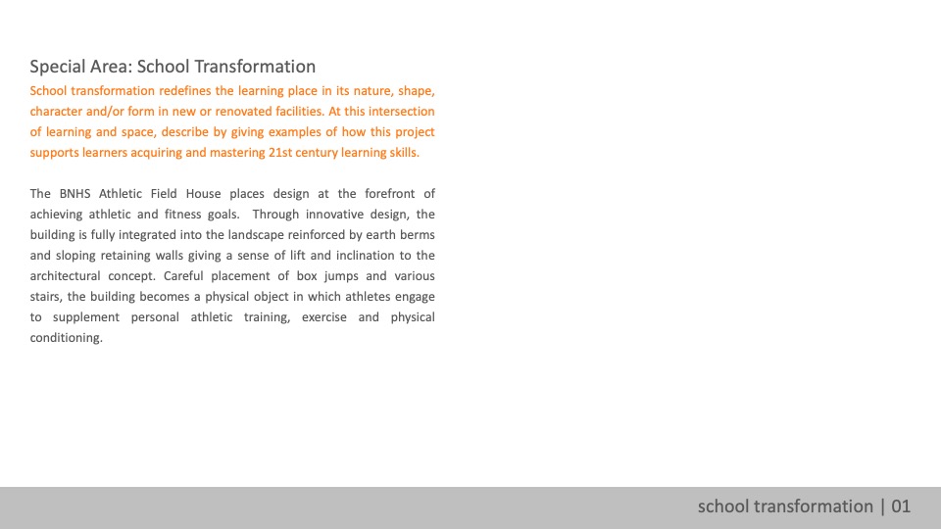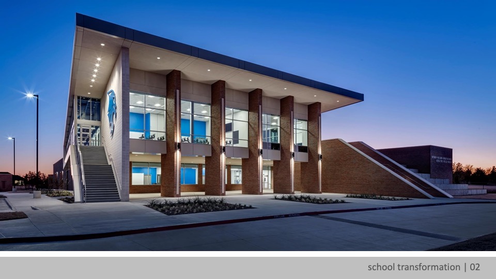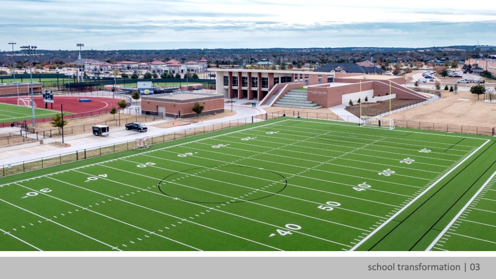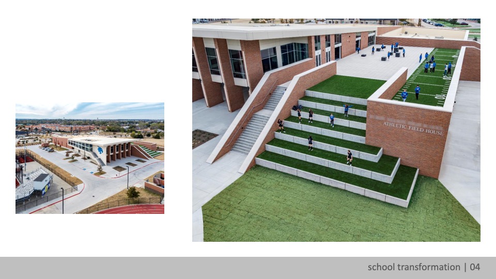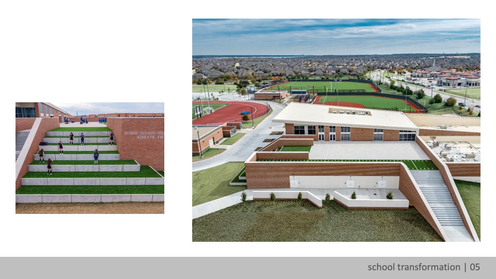Northwest ISD—Byron Nelson High School
Architect: Glenn|Partners
The design transcends traditional thinking delivering an interactive design solution that nurtures athletic performance and physical training. The design incorporates the school’s outdoor sports programs including administration, coaches, training and team rooms. The building’s marquee feature, the school’s state-of-the-art Weight Room, includes large overhead doors opening to a large outdoor athletic terrace further expanding team fitness, physical strength training and personal sprint drills.
Design
The design of the new BNHS Athletic Field House is complimentary of the existing high school architecture. The exterior materials consist of brick masonry, burnished block, cast stone accents, exterior plaster and aluminum | glass windows. Additionally, the building’s roof fascia, slab edges and building soffits are highlighted with aluminum composite metal panels. Team Rooms and Coaches Offices are perched under the sloping lid providing over-arching views to the campus and athletic fields.
Value
The facility includes code compliant storm shelter required by the City of Trophy Club and the 2015 IBC. Including 26,000sf of interior safe harbor, the ground level storm shelter will accommodate 3,200 students and 500 teachers. The structural design for the storm shelter is cast-in-place concrete and insulated concrete forms (ICF). Structural and construction complexities of the storm shelter promote and support occupants occupying the top level of the shelter as an outdoor athletic terrace.
Sustainability
In today’s society, there is a growing focus on next-generational health and wellness for today’s student-athletes. Technology has made tracking fitness levels a daily, sometimes hourly, ritual. With fitness apps, nutritional meal plans and exercise programs on the rise, the design focuses on how sustainable programming combined with creative building design can produce facilities that play a direct role in a student-athlete’s level of wellness, training and performance, on and off the field.
Community
Located to the south of campus, the stand-alone facility bookends the school’s athletic fields while supporting community events, weekend activities, fitness clubs and athletic games. Complimentary of the existing architecture, the placement of the facility is oriented to the north with large windows which promote welcoming and inviting entry. Overlooking the school’s football field, practice fields, baseball and softball fields, the facility provides a physical backdrop for all outdoor sports.
Planning
To energize and activate the upper level of the storm shelter, a multi-purpose Weight Room is located on level 02 and is equipped with large overhead doors allowing weight training and plyometric activities to extend onto an Outdoor Fitness and Athletic Performance Terrace. Large, turfed, 50-yard sprint areas are integrated into the architectural design as well as box jump steps, climbing stairs and large areas for plyometric activities further giving functionality and purpose to the design.
School Transformation
The BNHS Athletic Field House places design at the forefront of achieving athletic and fitness goals. Through innovative design, the building is fully integrated into the landscape reinforced by earth berms and sloping retaining walls giving a sense of lift and inclination to the architectural concept. Careful placement of box jumps and various stairs, the building becomes a physical object in which athletes engage to supplement personal athletic training, exercise and physical conditioning.
![]() Star of Distinction Category Winner
Star of Distinction Category Winner

