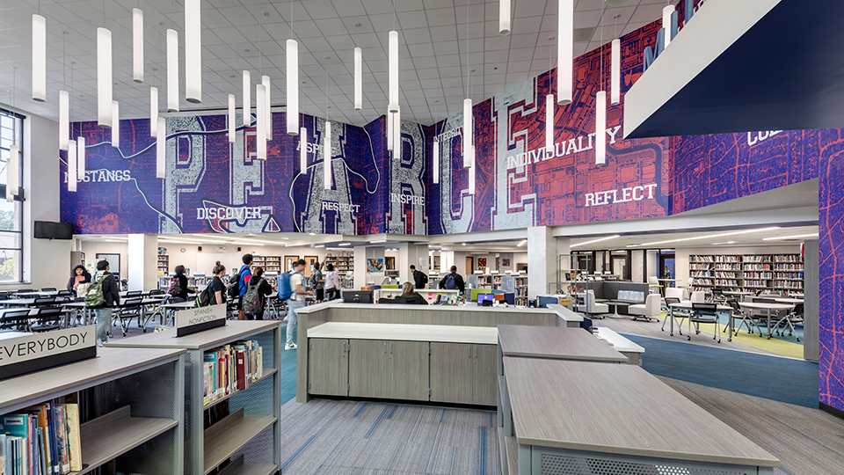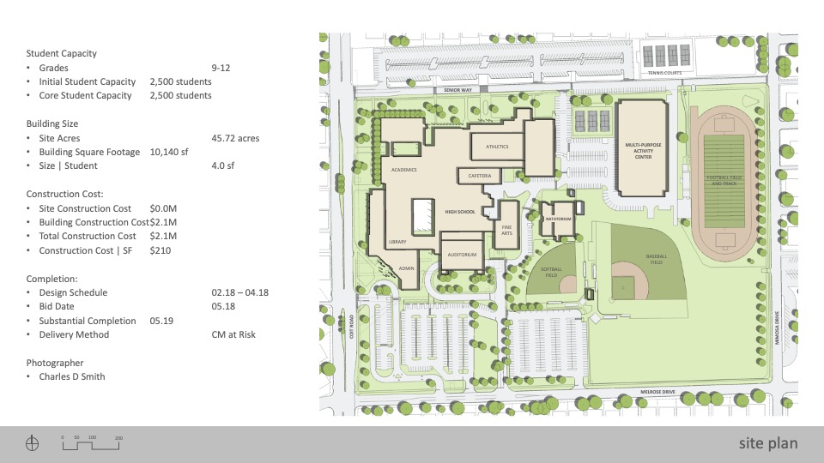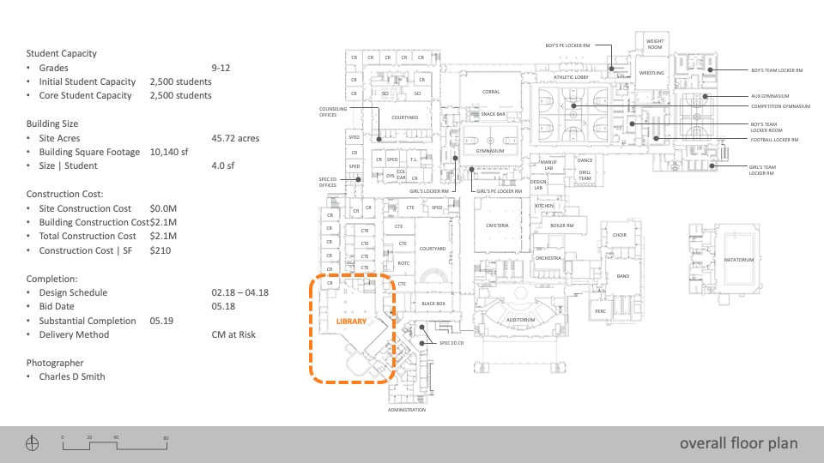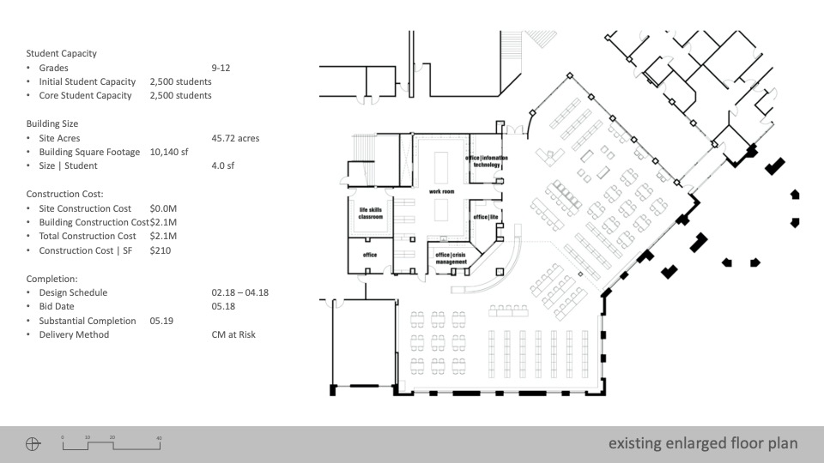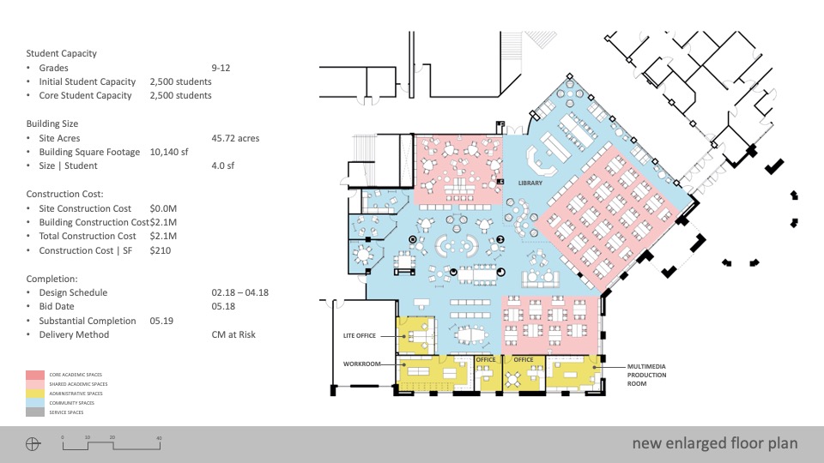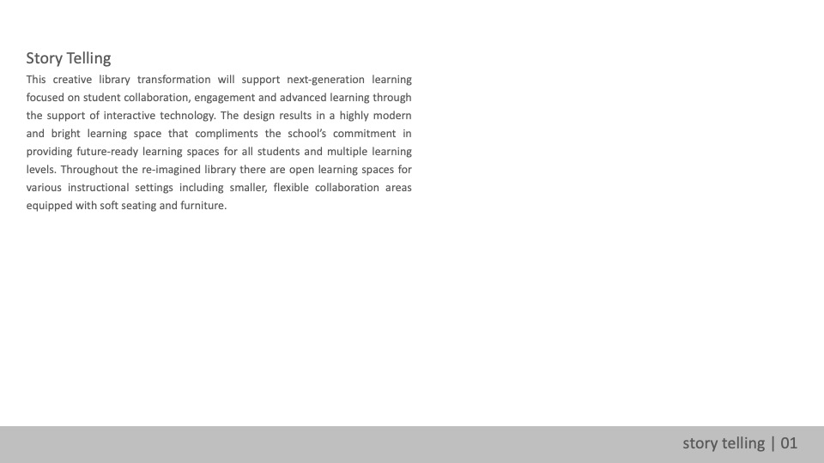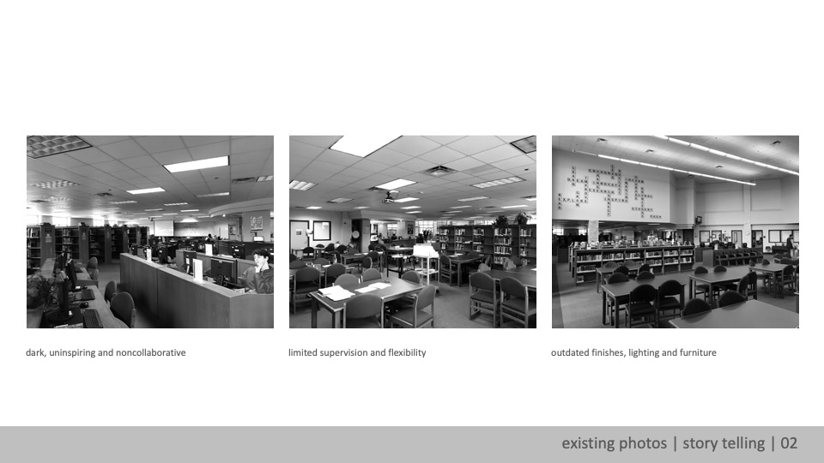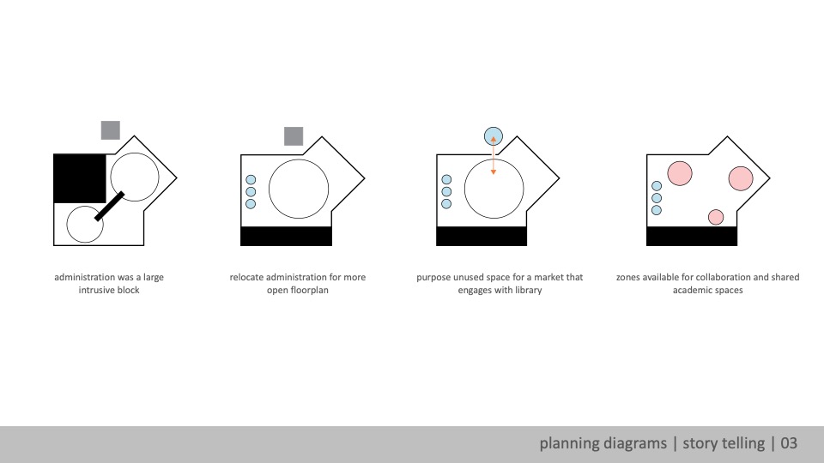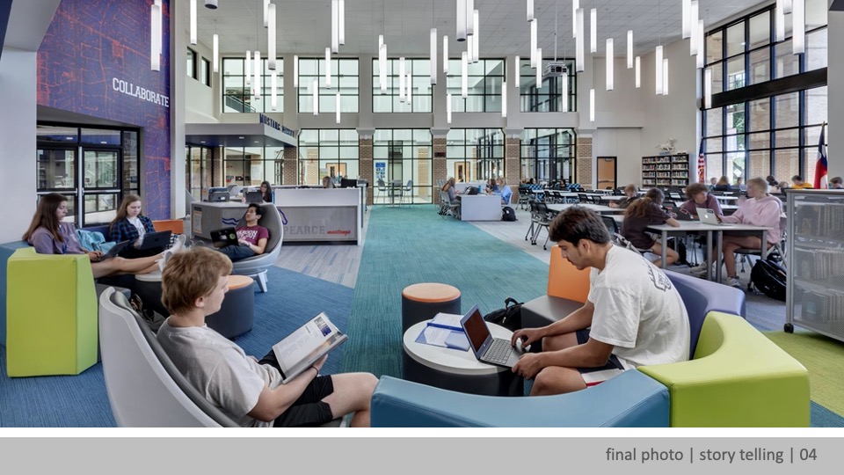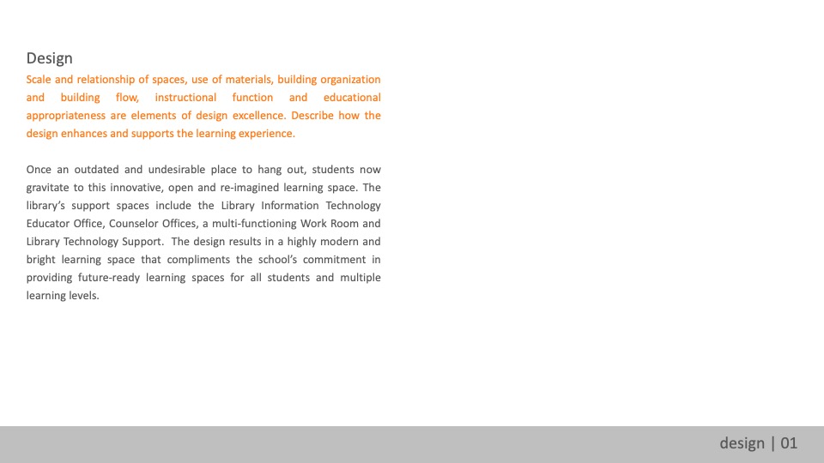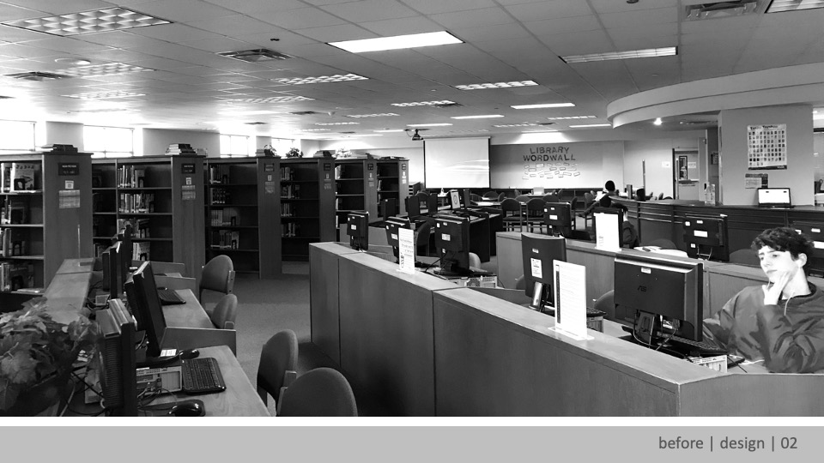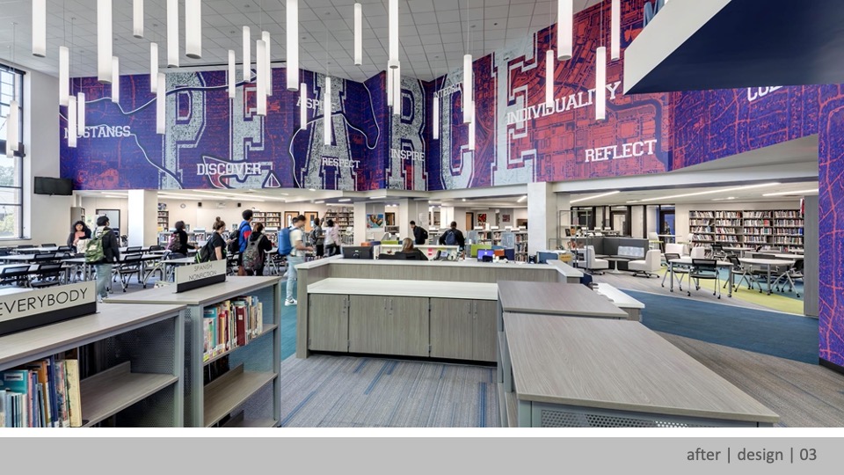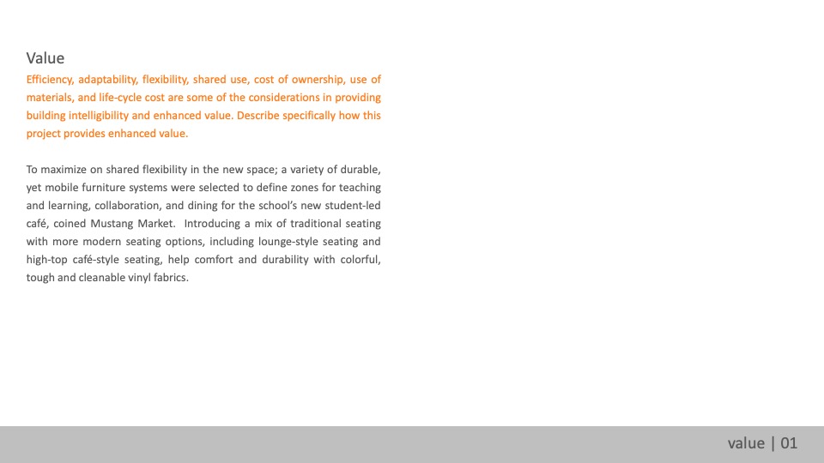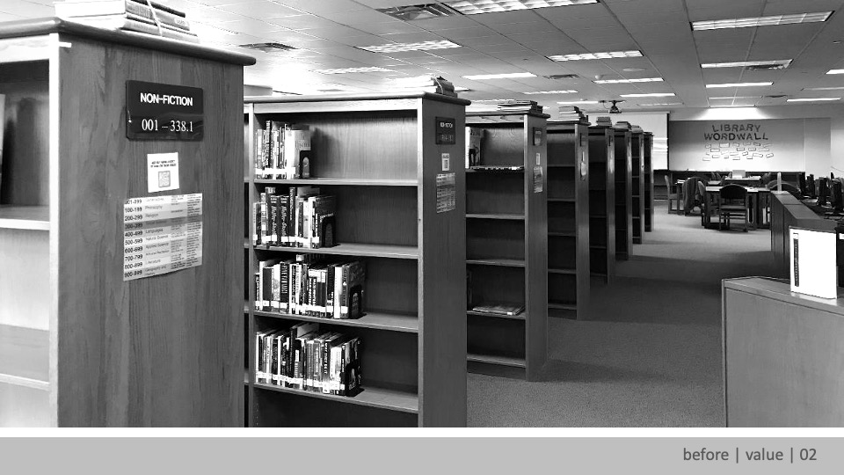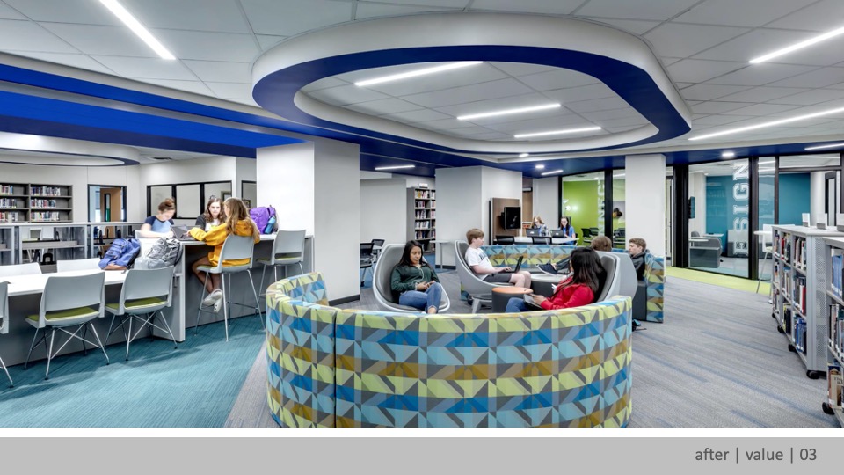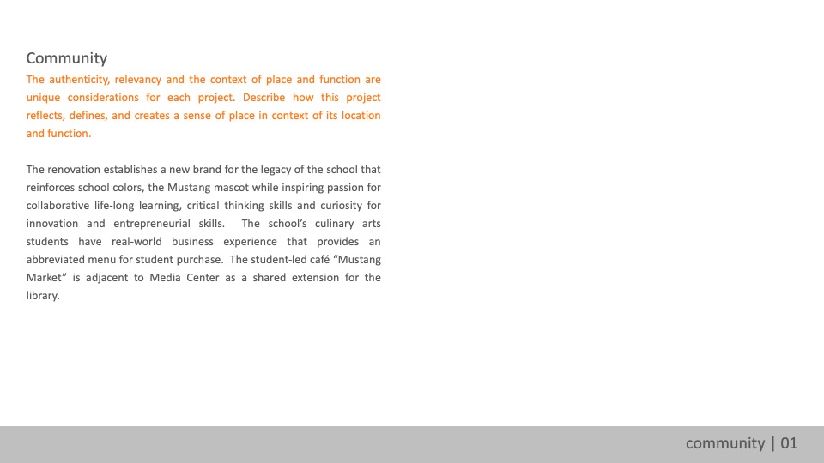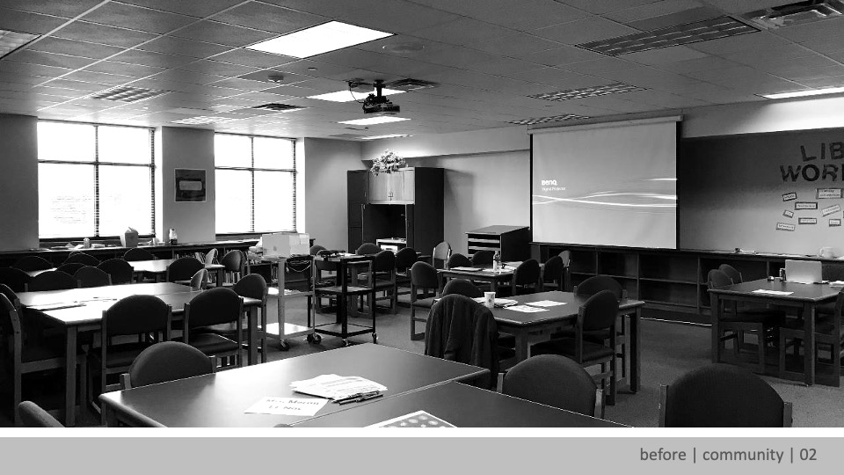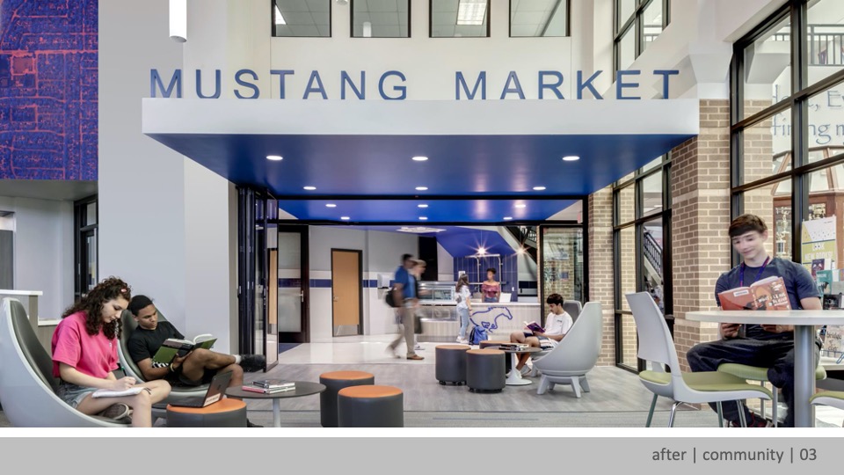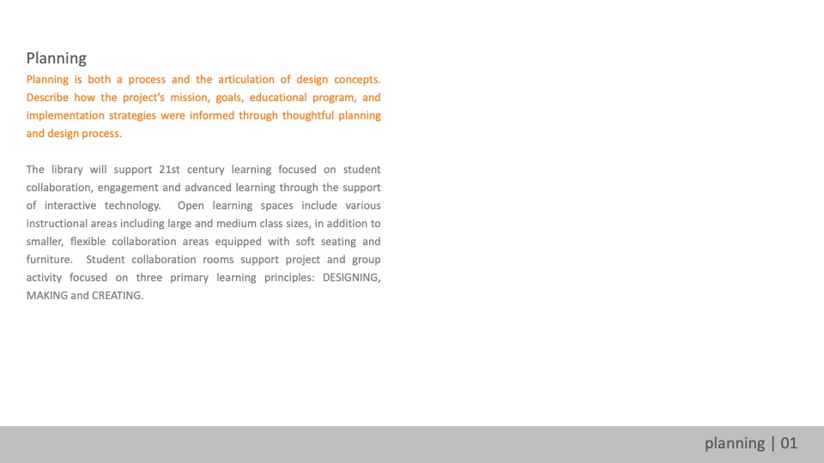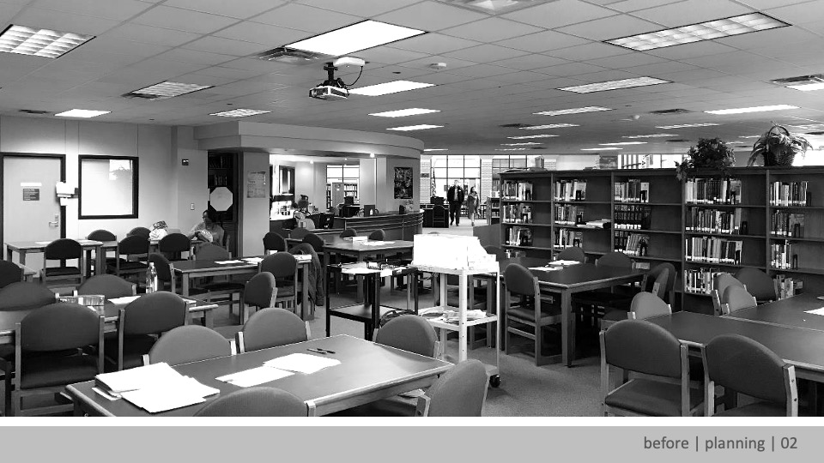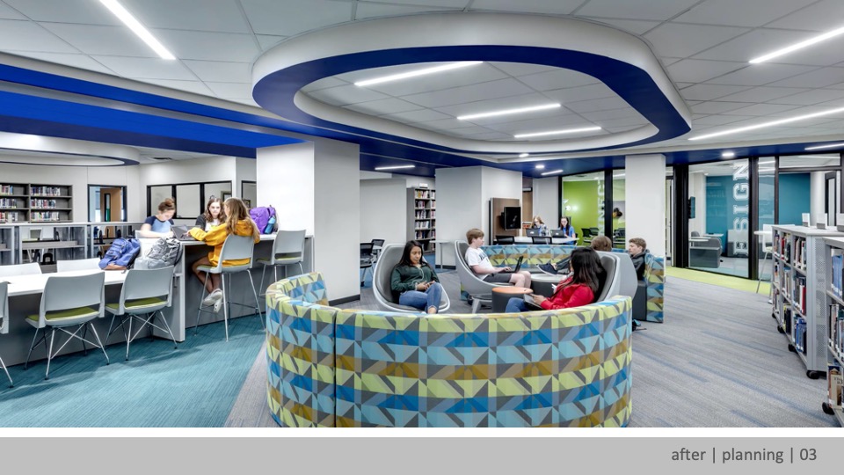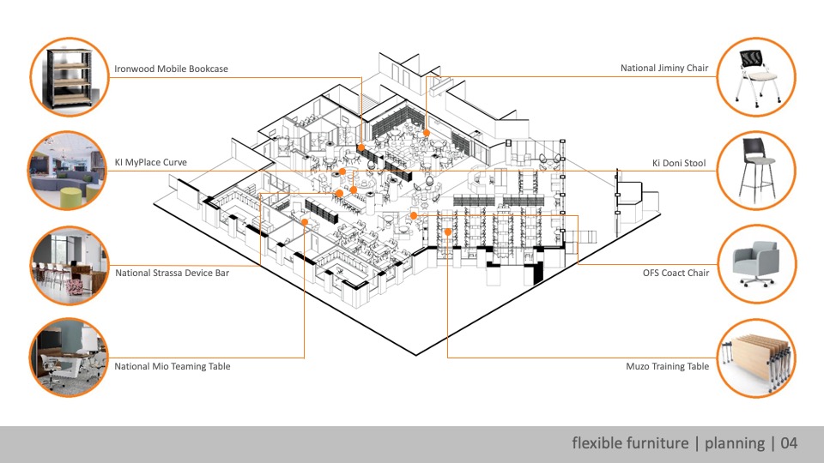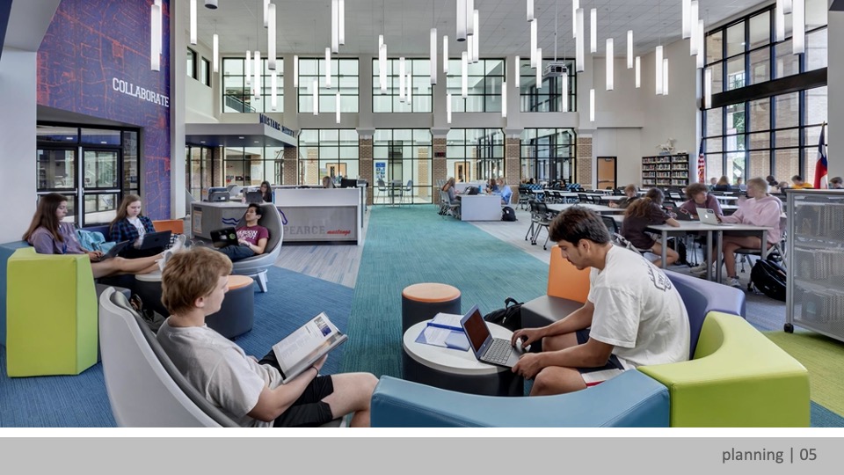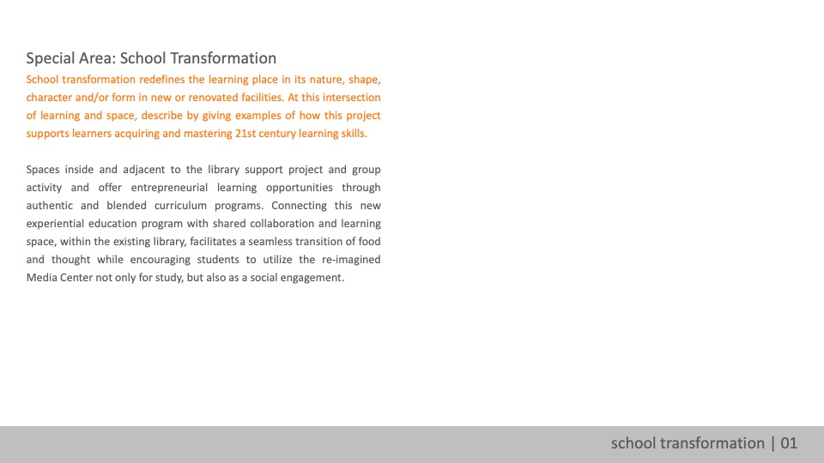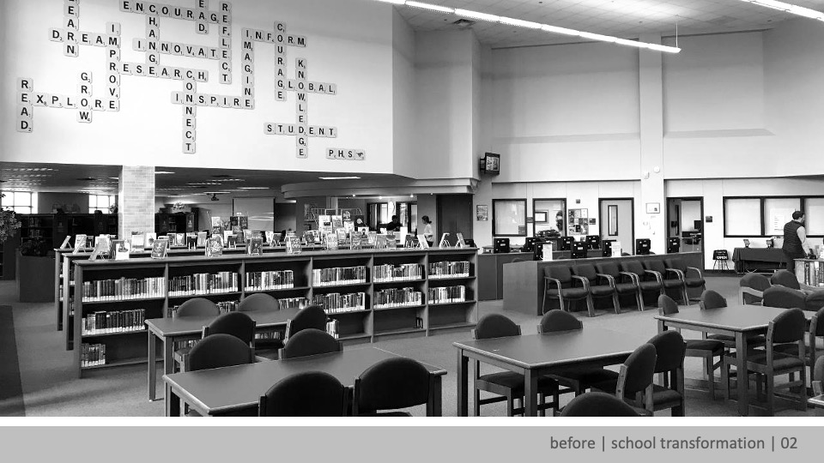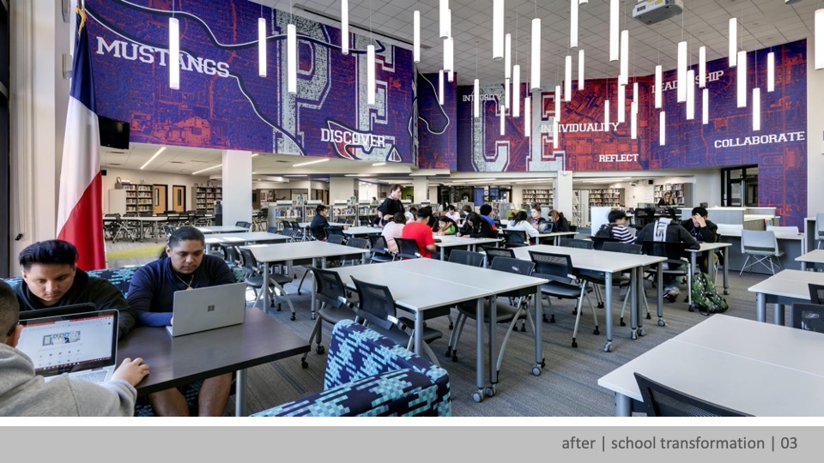Richardson ISD—JJ Pearce High School
Architect: Glenn|Partners
The library at JJ Pearce High School will support next-generation learning focused on student collaboration, engagement and advanced learning through the support of interactive technology. The design results in a highly modern and bright learning space that compliments the school’s commitment in providing future-ready learning spaces for all students and multiple learning levels.
Design
Once an outdated and undesirable place to hang out, students now gravitate to the recently renovated library at JJ Pearce High School. The library’s support spaces include the Library Information Technology Educator Office, Counselor Offices, a multi-functioning Work Room and Library Technology Support. The design results in a highly modern and bright learning space that compliments the school’s commitment in providing future-ready learning spaces for all students and multiple learning levels.
Value
To maximize on shared flexibility in the new space; a variety of durable, yet mobile furniture systems were selected to define zones for teaching and learning, collaboration, and dining for the school’s new student-led café, coined Mustang Market. Introducing a mix of traditional seating with more modern seating options, including lounge-style seating and high-top café-style seating, help comfort and durability with colorful, tough and cleanable vinyl fabrics.
Sustainability
N/A
Community
The renovation establishes a new brand for the legacy of the school that reinforces school colors, the Mustang mascot while inspiring passion for collaborative life-long learning, critical thinking skills and curiosity for innovation and entrepreneurial skills. The school’s culinary arts students have real-world business experience that provides an abbreviated menu for student purchase. The student-led café “Mustang Market” is adjacent to Media Center as a shared extension for the library.
Planning
The library will support 21st century learning focused on student collaboration, engagement and advanced learning through the support of interactive technology. Open learning spaces include various instructional areas including large and medium class sizes, in addition to smaller, flexible collaboration areas equipped with soft seating and furniture. Student collaboration rooms support project and group activity focused on three primary learning principles; DESIGNING, MAKING and CREATING.
School Transformation
Spaces inside and adjacent to the library support project and group activity and offer entrepreneurial learning opportunities through authentic and blended curriculum programs. Connecting this new experiential education program with shared collaboration and learning space, within the existing library, facilitates a seamless transition of food and thought while encouraging students to utilize the re-imagined Media Center not only for study, but also as a social engagement.
![]() Star of Distinction Category Winner
Star of Distinction Category Winner

