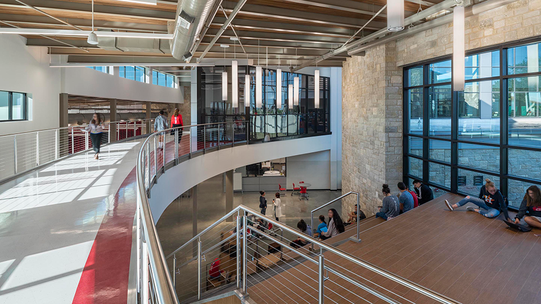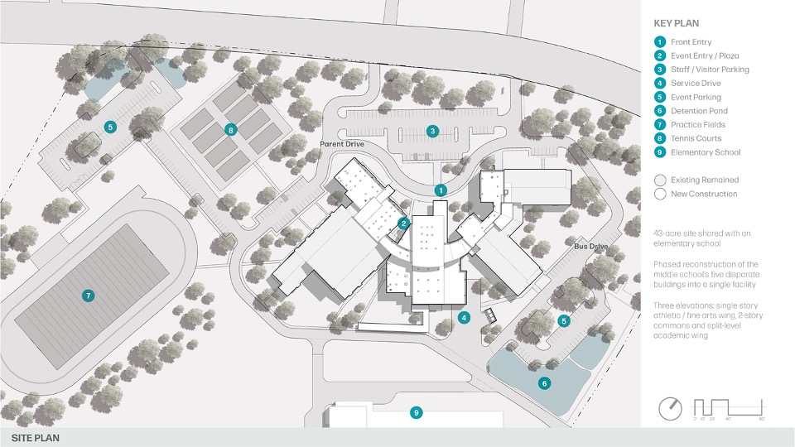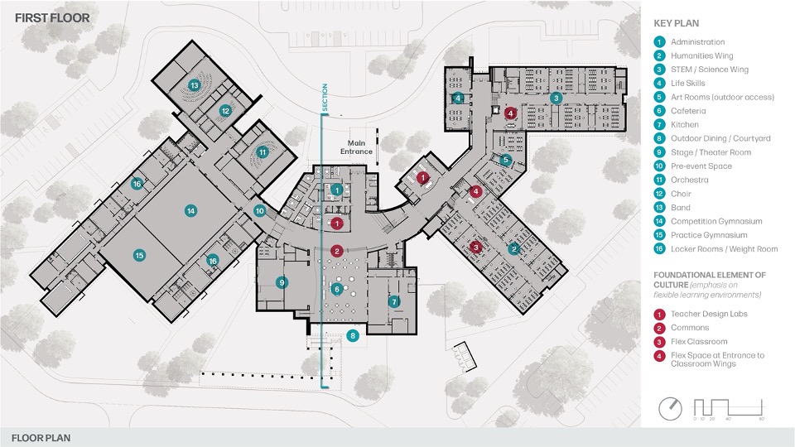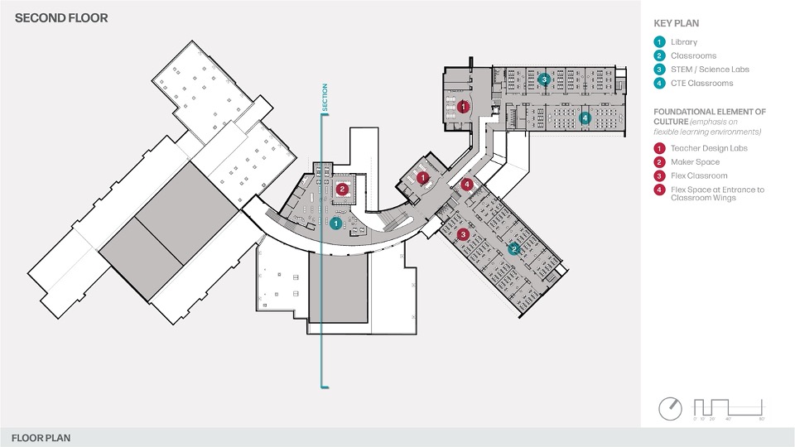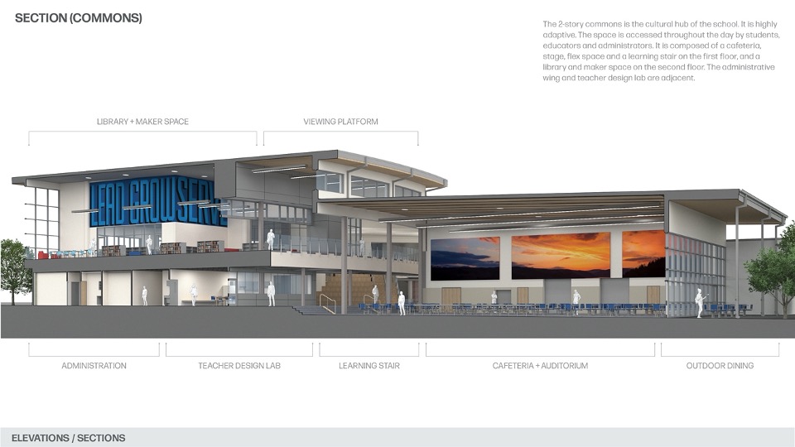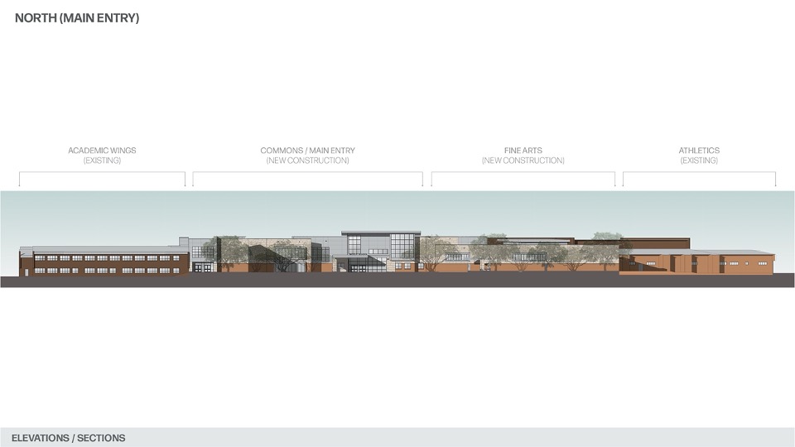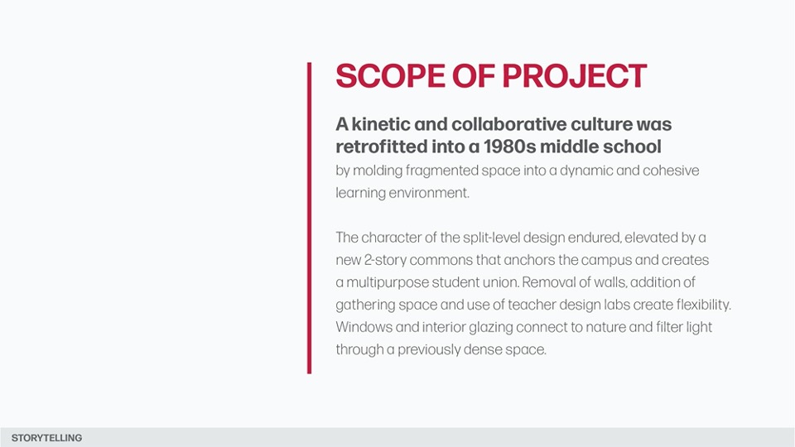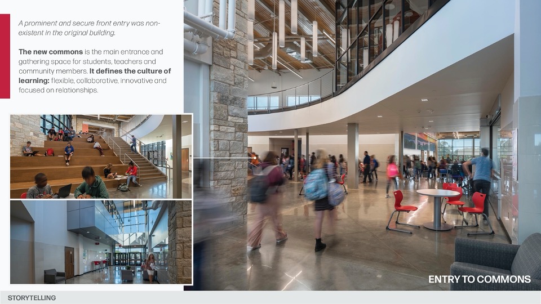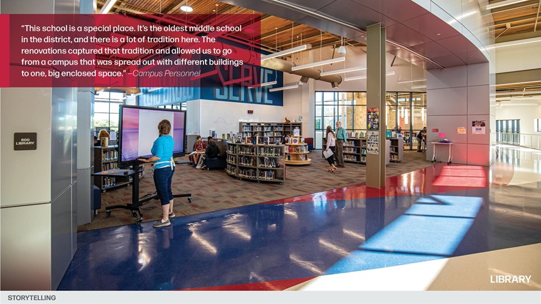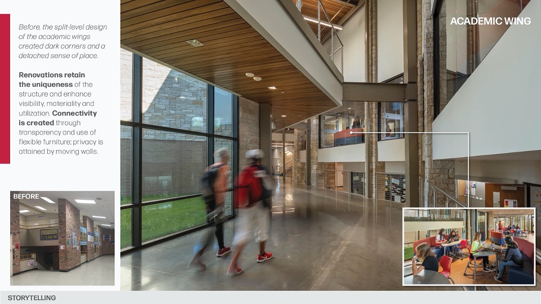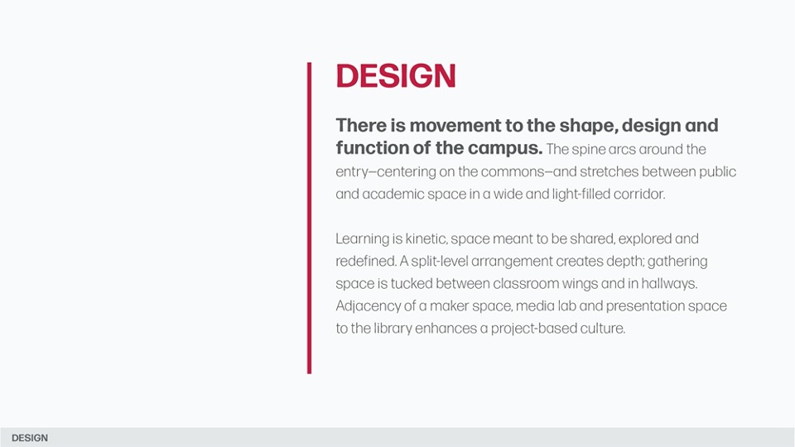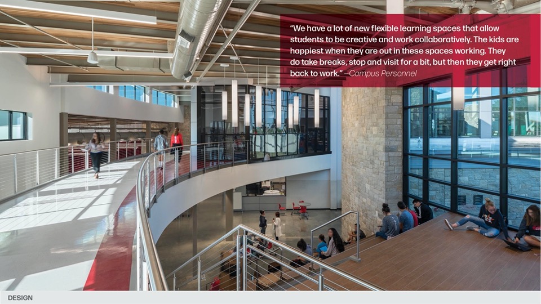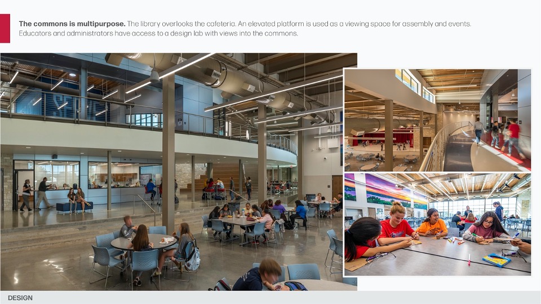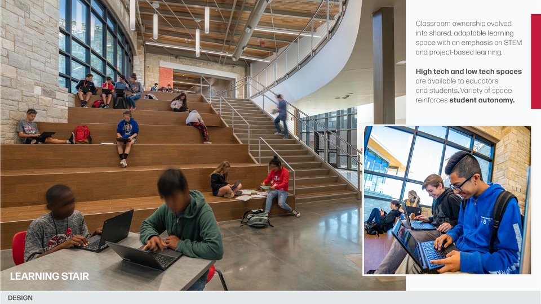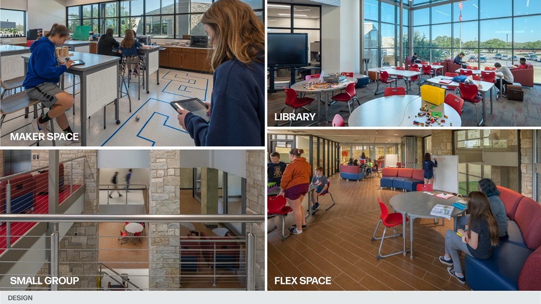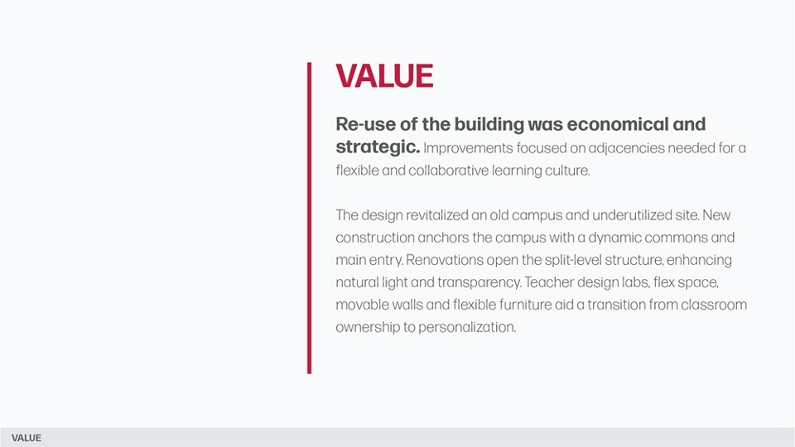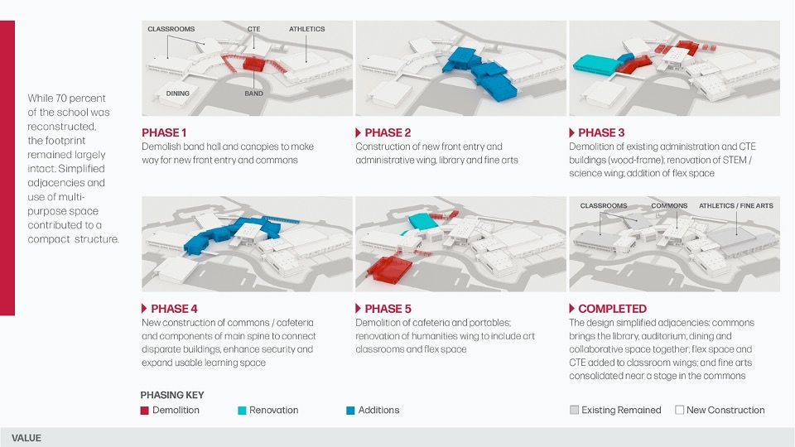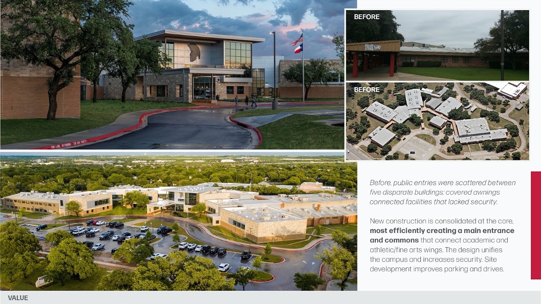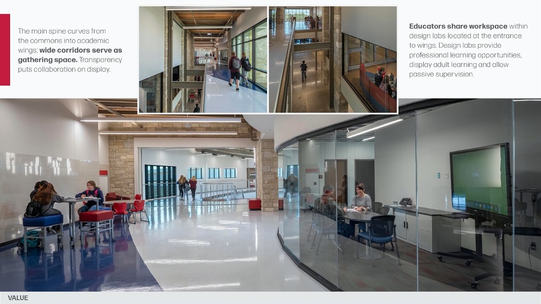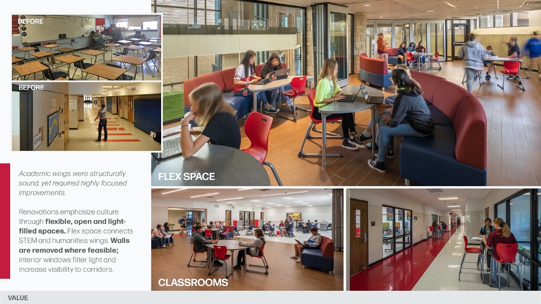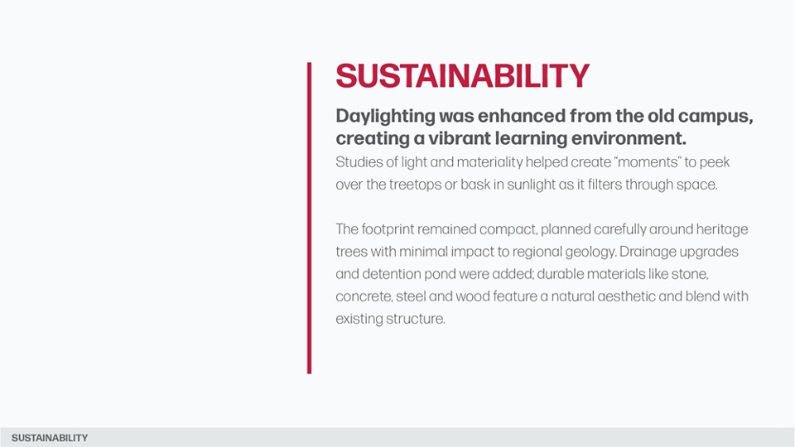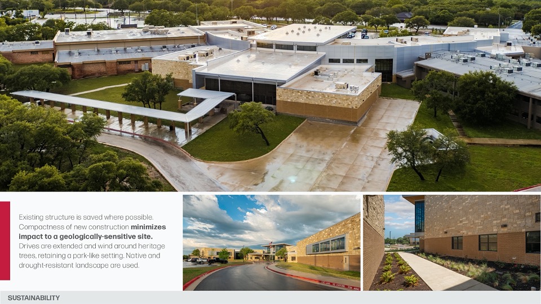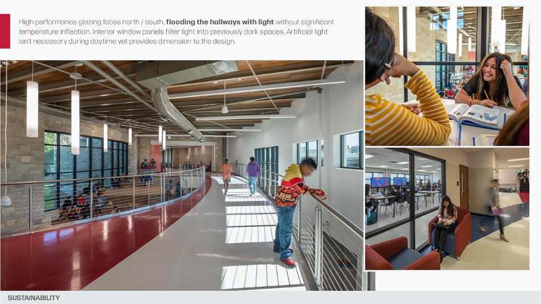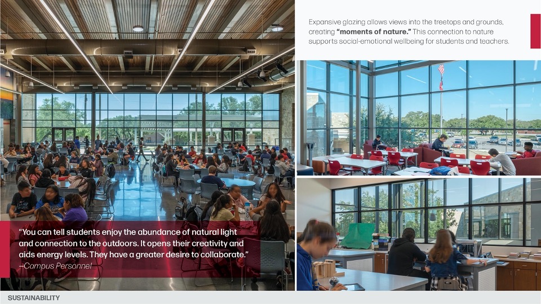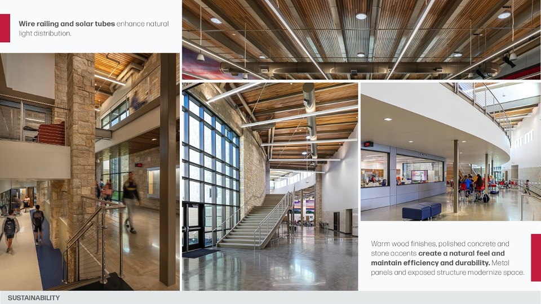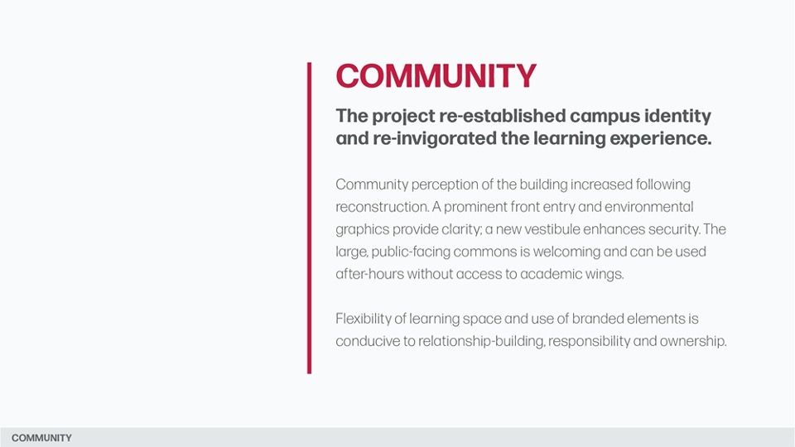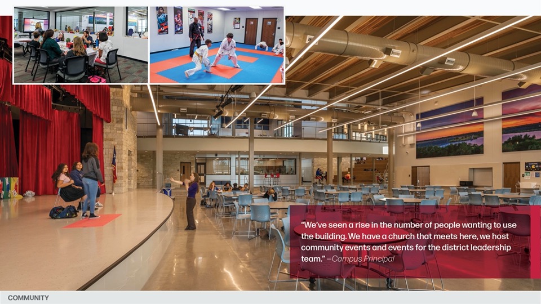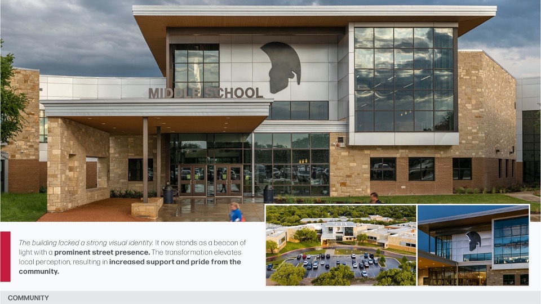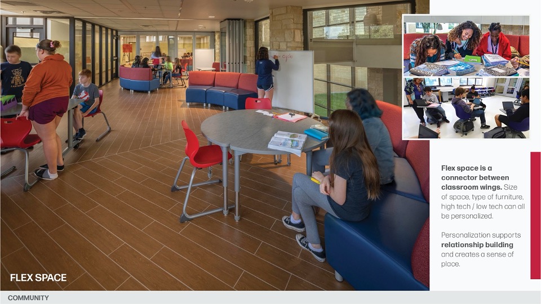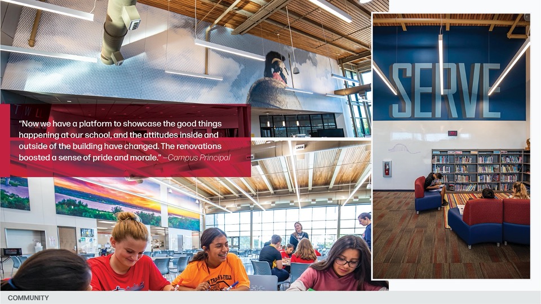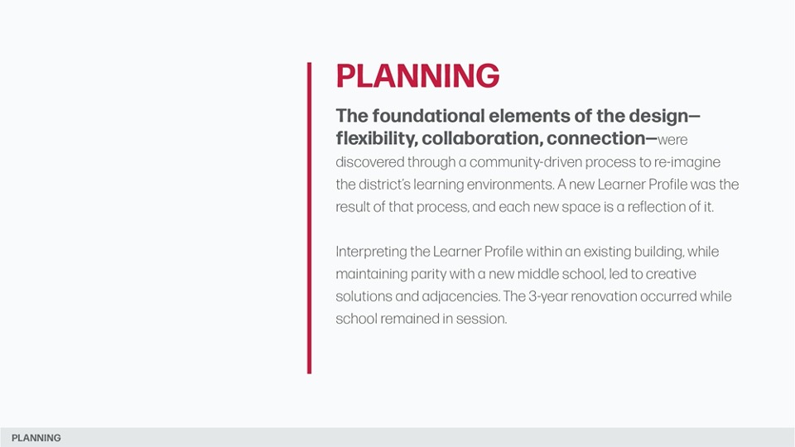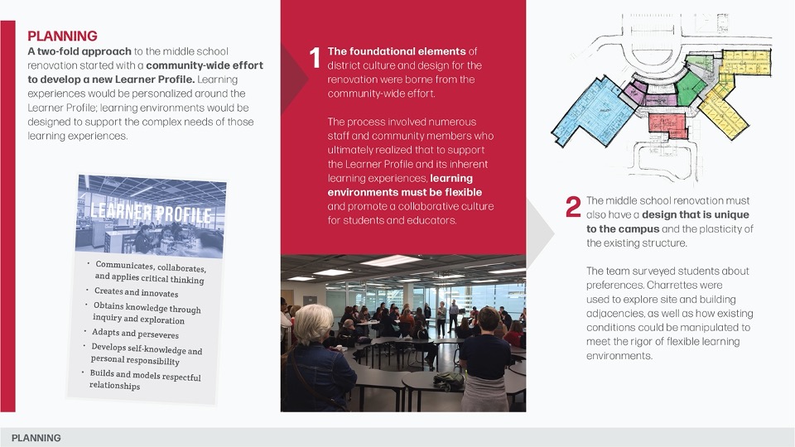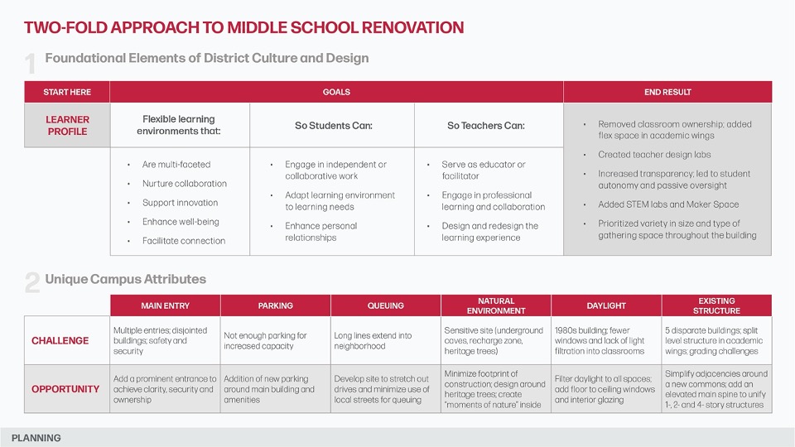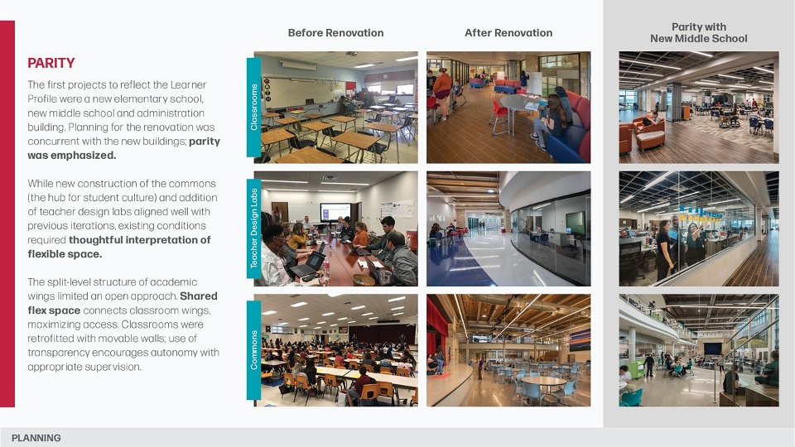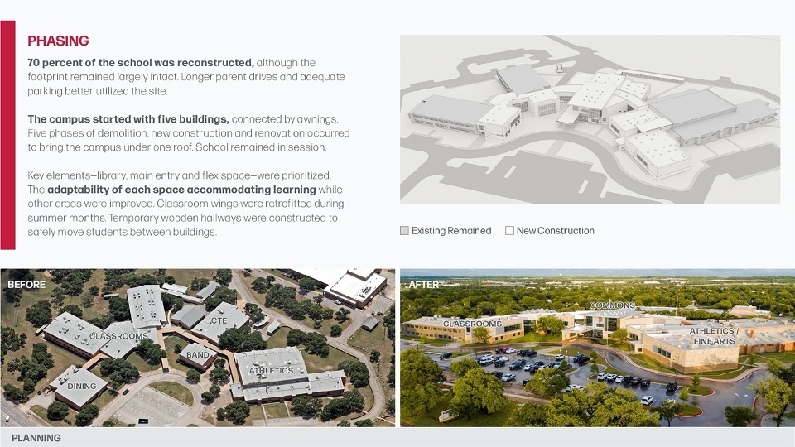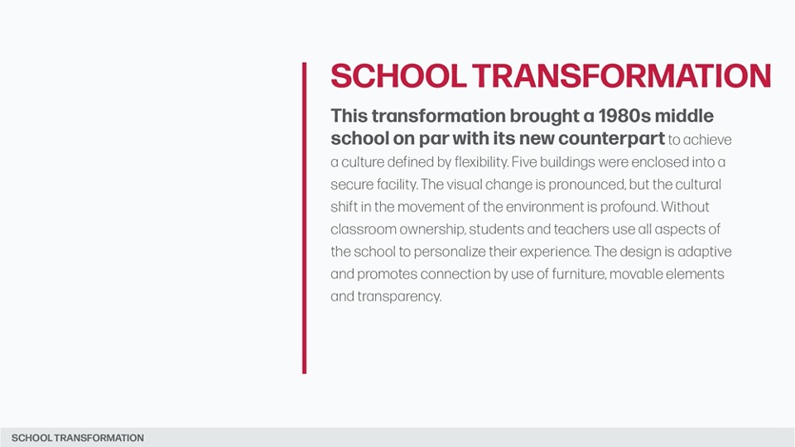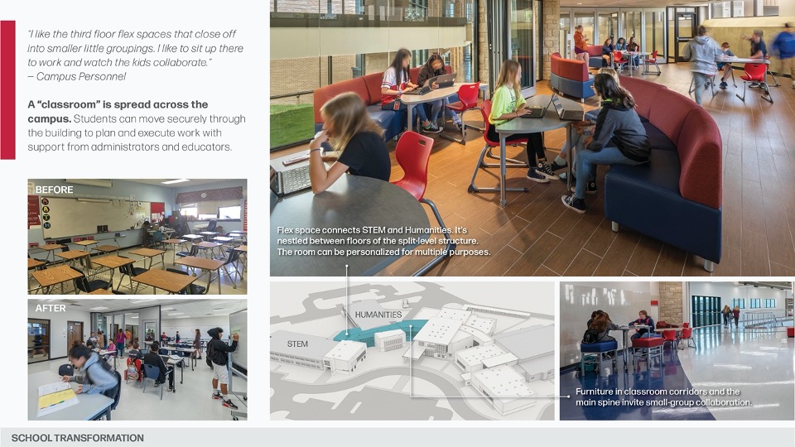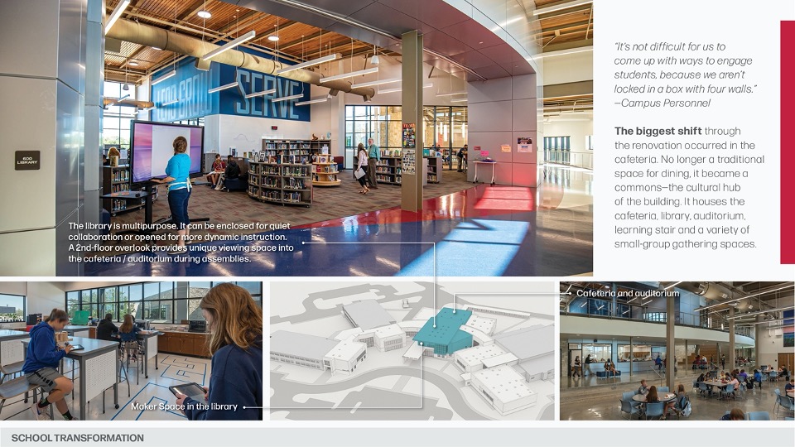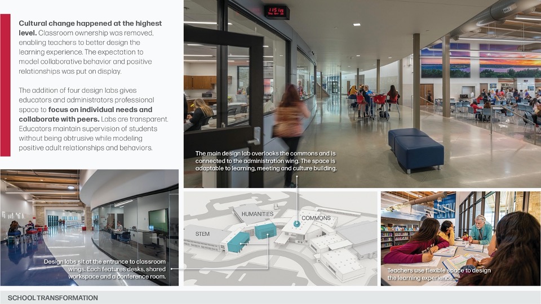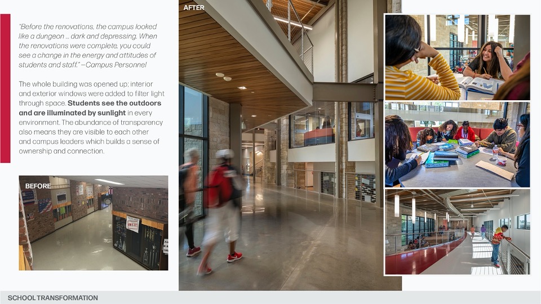Georgetown ISD—James Tippit Middle School
Architect: Huckabee
A kinetic and collaborative culture was retrofitted into a 1980s middle school by molding fragmented space into a dynamic and cohesive learning environment. The character of the split-level design endured, elevated by a new 2-story commons that anchors the campus and creates a multipurpose student union. Removal of walls, addition of gathering space and use of teacher design labs create flexibility. Windows and interior glazing connect to nature and filter light through a previously dense space.
 Design
Design
There is movement to the shape, design and function of the campus. The spine arcs around the entry—centering on the commons—and stretches between public and academic space in a wide and light-filled corridor. Learning is kinetic, space meant to be shared, explored and redefined. A split-level arrangement creates depth; gathering space is tucked between classroom wings and in hallways. Adjacency of a maker space, media lab and presentation space to the library enhances a project-based culture.
Value
Re-use of the building was economical and strategic. Improvements focused on adjacencies needed for a flexible and collaborative learning culture. The design revitalized an old campus and underutilized site. New construction anchors the campus with a dynamic commons and main entry. Renovations open the split-level structure, enhancing natural light and transparency. Teacher design labs, flex space, movable walls and flexible furniture aid a transition from classroom ownership to personalization.
Sustainability
Daylighting was enhanced from the old campus, creating a vibrant learning environment. Studies of light and materiality helped create “moments” to peek over the treetops or bask in sunlight as it filters through space. The footprint remained compact, planned carefully around heritage trees with minimal impact to regional geology. Drainage upgrades and detention pond were added; durable materials like stone, concrete, steel and wood feature a natural aesthetic and blend with existing structure.
 Community
Community
The project re-established campus identity and re-invigorated the learning experience. Community perception of the building increased following reconstruction. A prominent front entry and environmental graphics provide clarity; a new vestibule enhances security. The large, public-facing commons is welcoming and can be used after-hours without access to academic wings. Flexibility of learning space and use of branded elements is conducive to relationship-building, responsibility and ownership.
 Planning
Planning
The foundational elements of the design—flexibility, collaboration, connection—were discovered through a community-driven process to re-imagine the district’s learning environments. A new Learner Profile was the result of that process, and each new space is a reflection of it. Interpreting the Learner Profile within an existing building, while maintaining parity with a new middle school, led to creative solutions and adjacencies. The 3-year renovation occurred while school remained in session.
 School Transformation
School Transformation
This transformation brought a 1980s middle school on par with its new counterpart to achieve a culture defined by flexibility. Five buildings were enclosed into a secure facility. The visual change is pronounced, but the cultural shift in the movement of the environment is profound. Without classroom ownership, students and teachers use all aspects of the school to personalize their experience. The design is adaptive and promotes connection by use of furniture, movable elements and transparency.
![]() Star of Distinction Category Winner
Star of Distinction Category Winner

