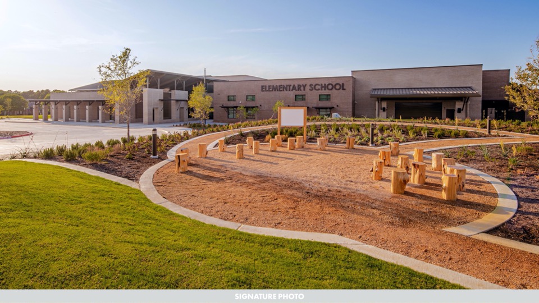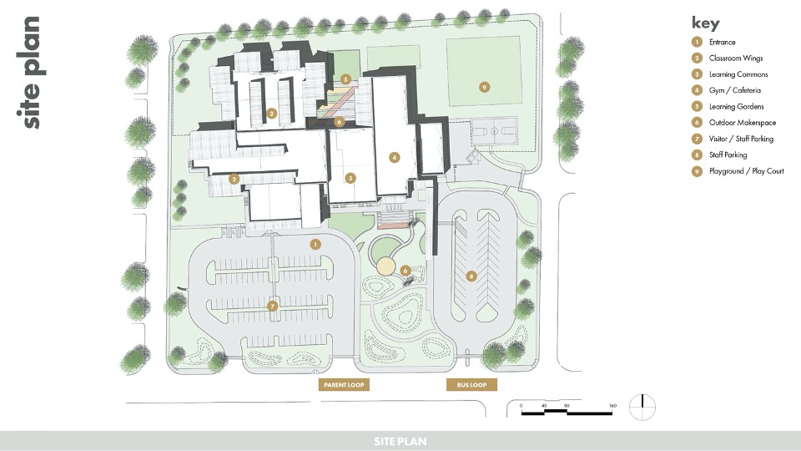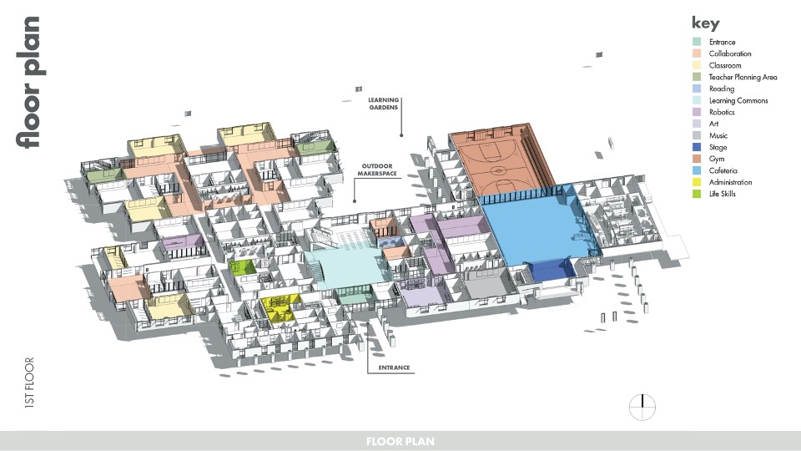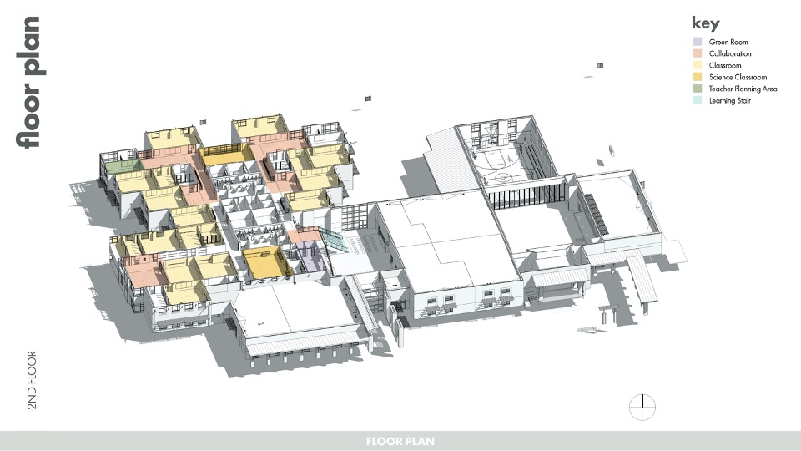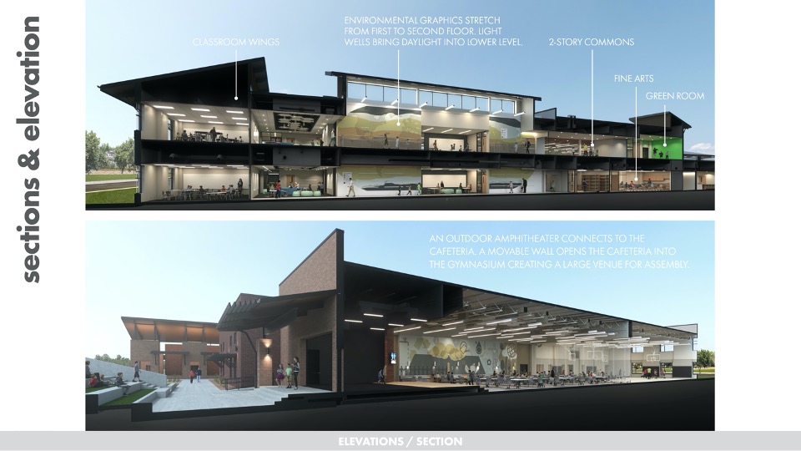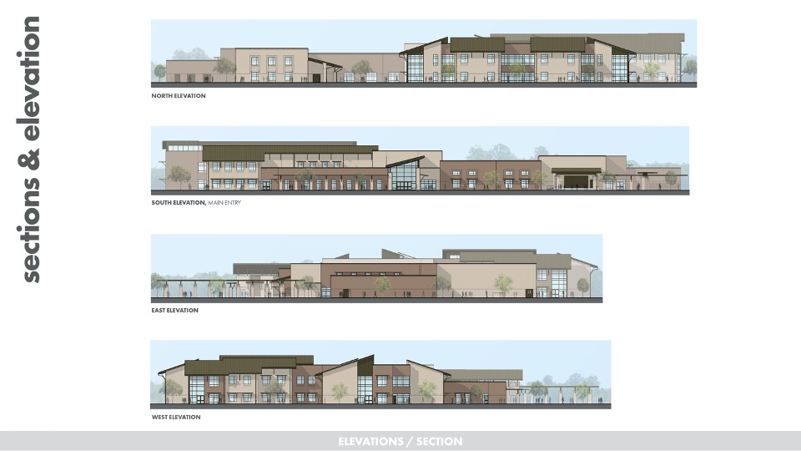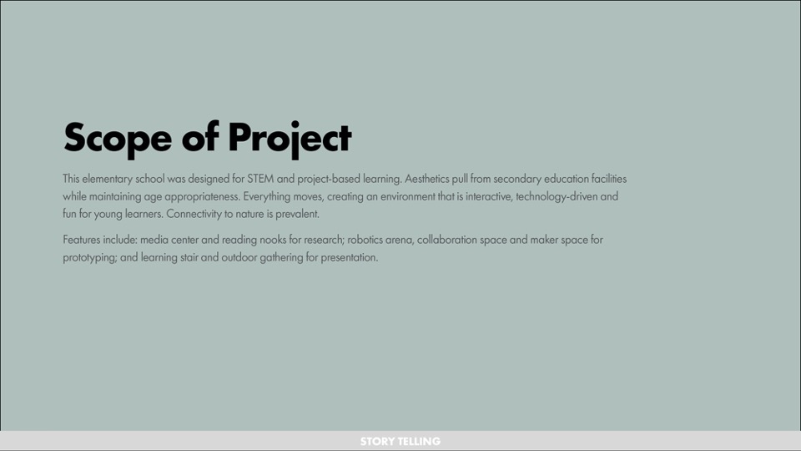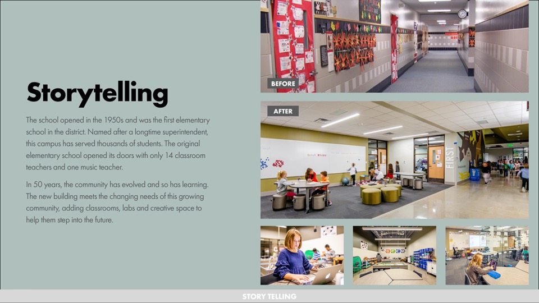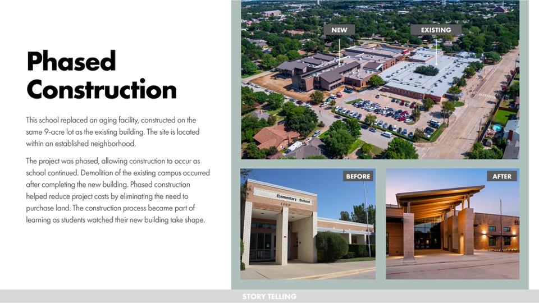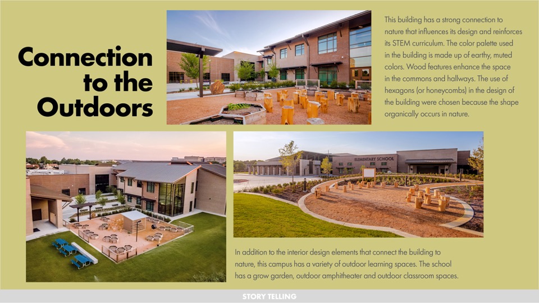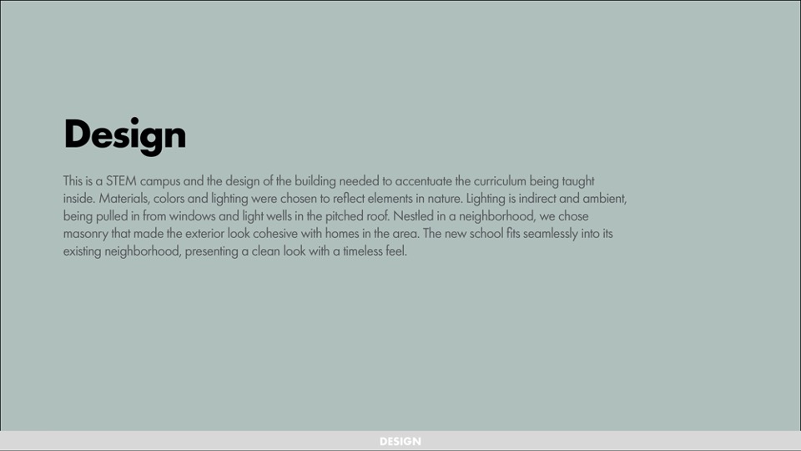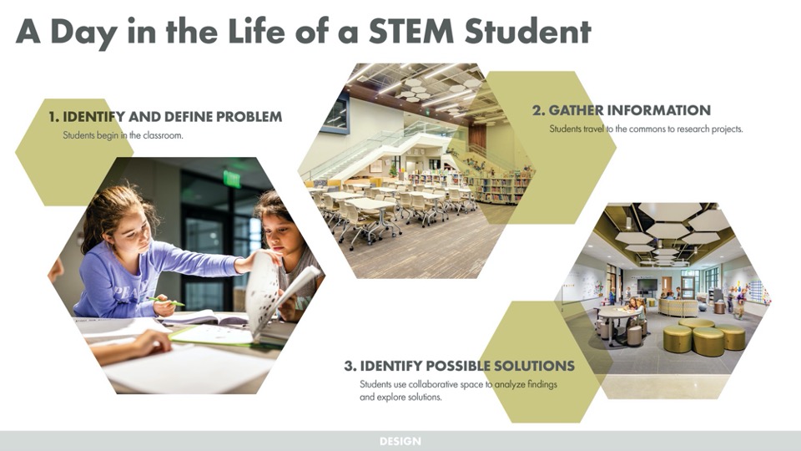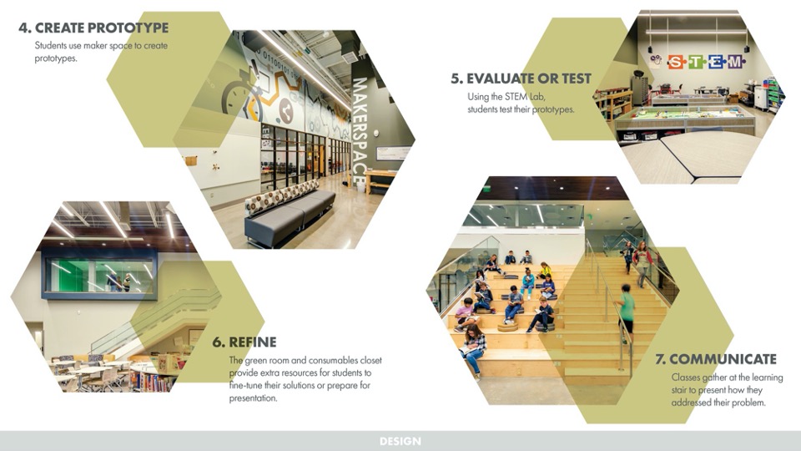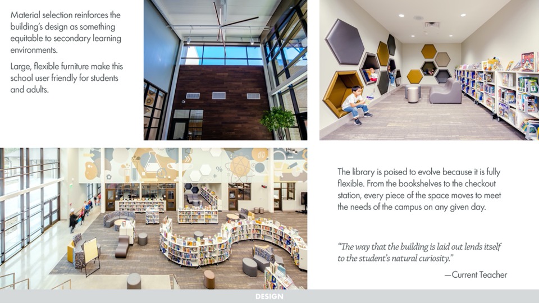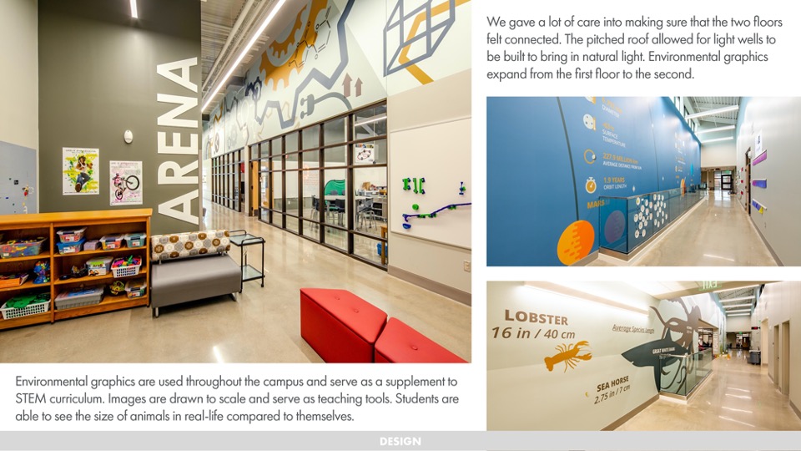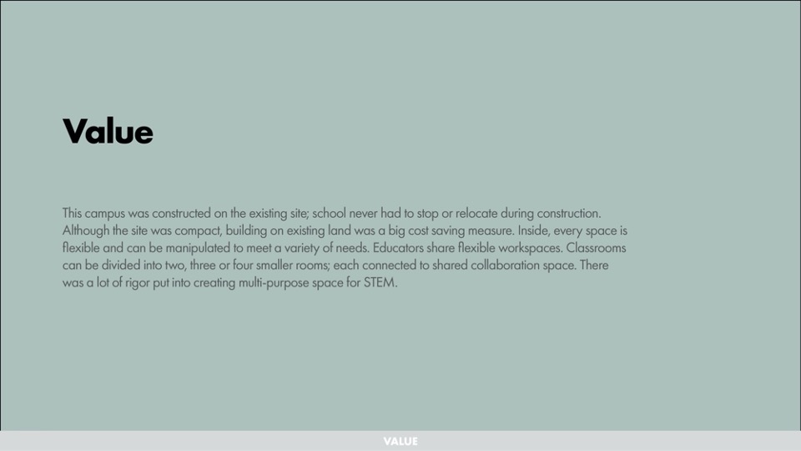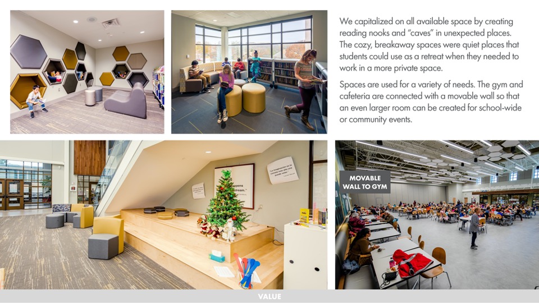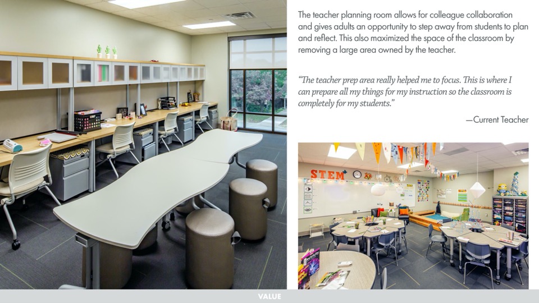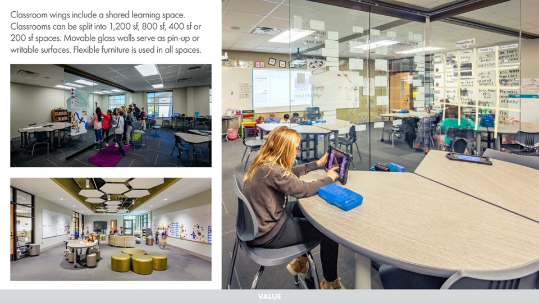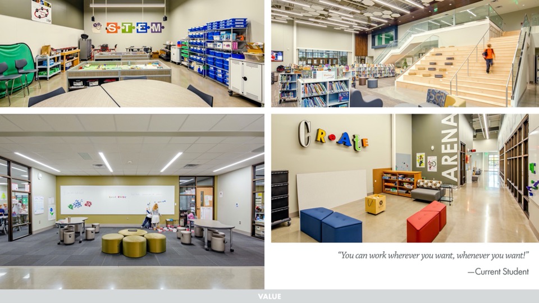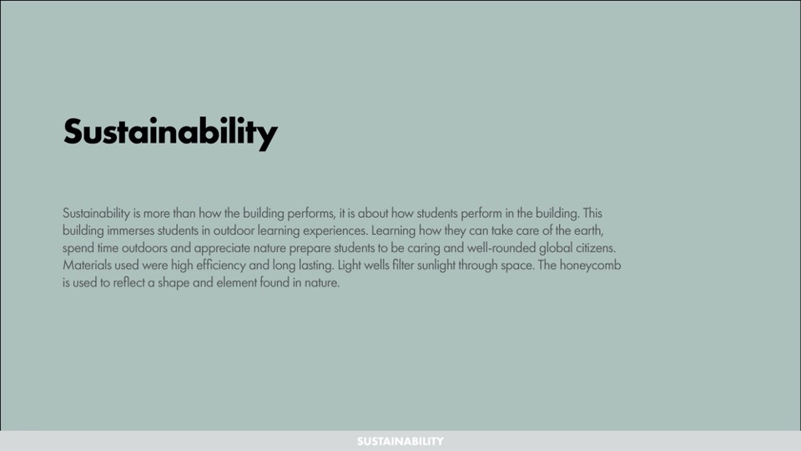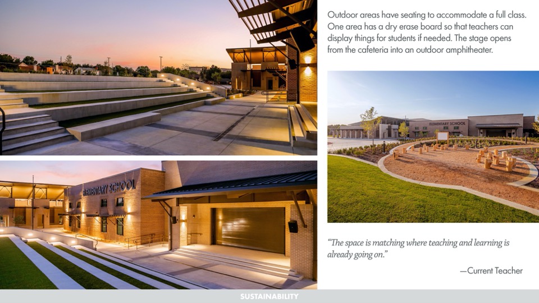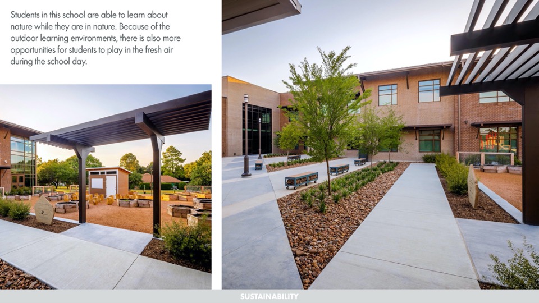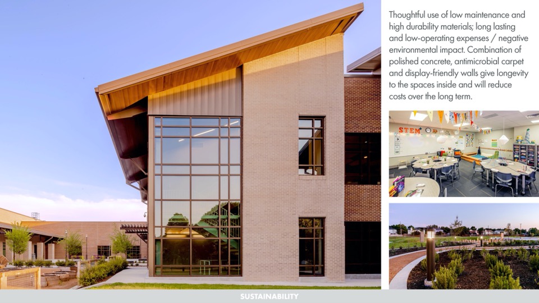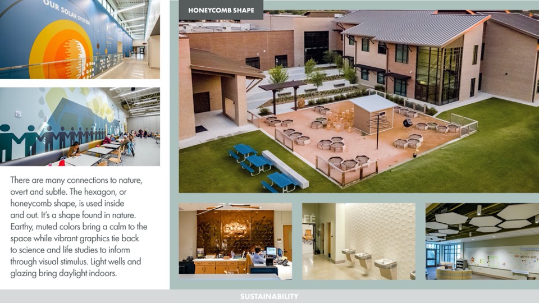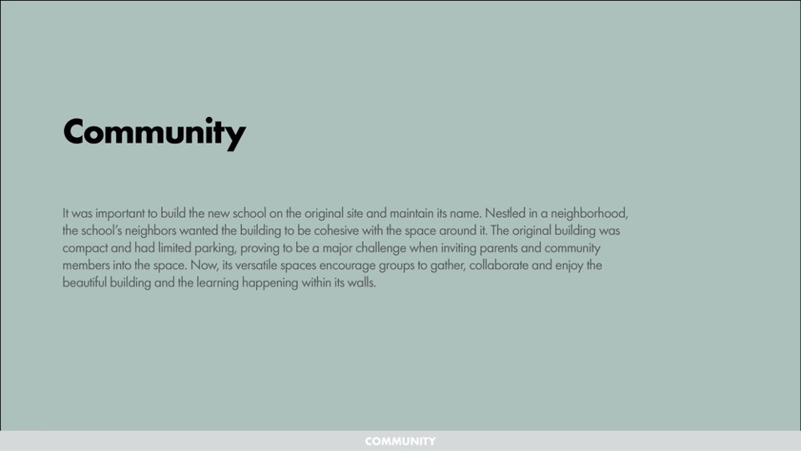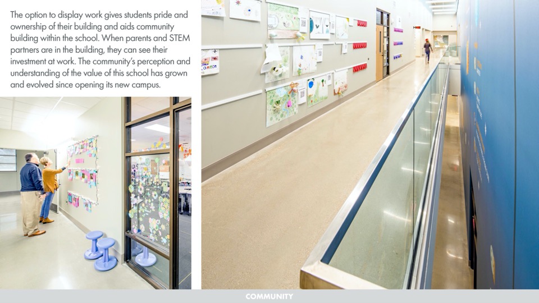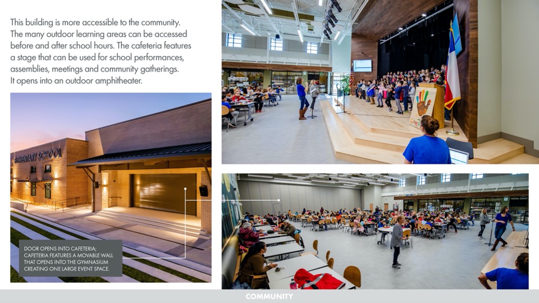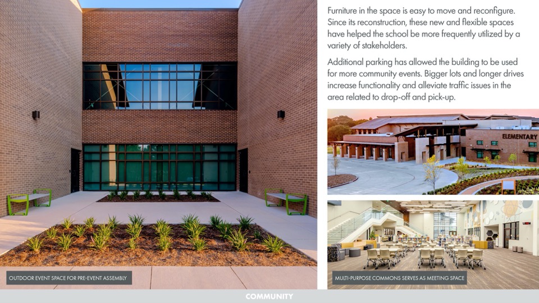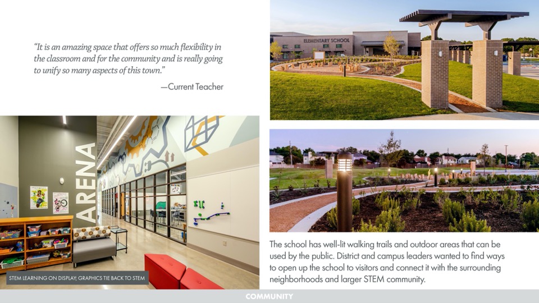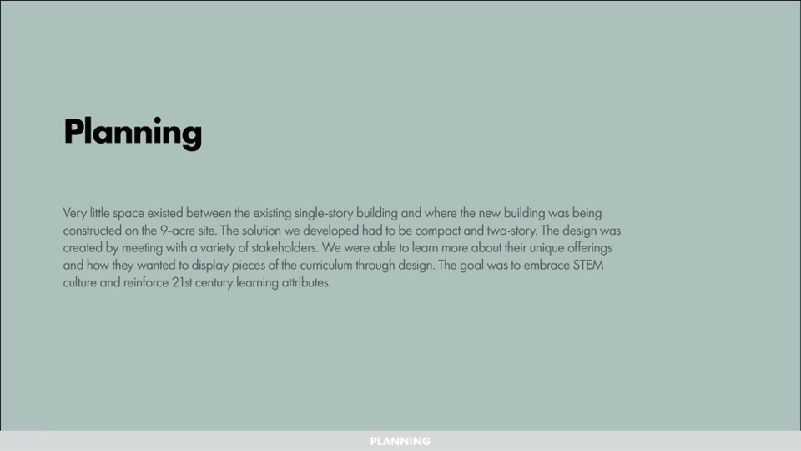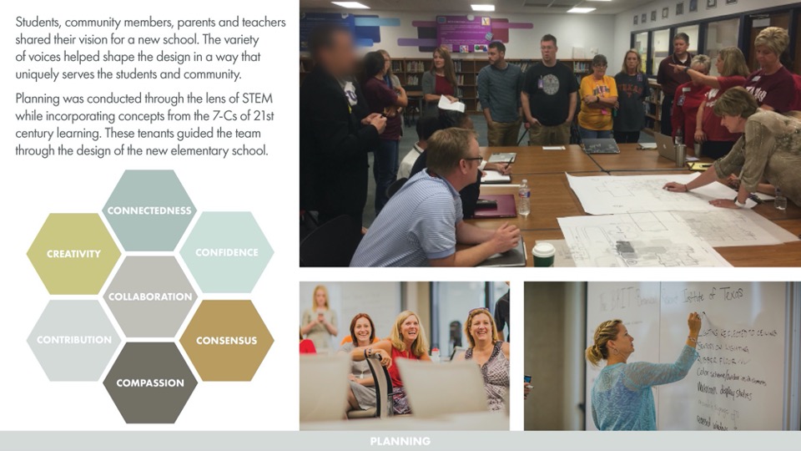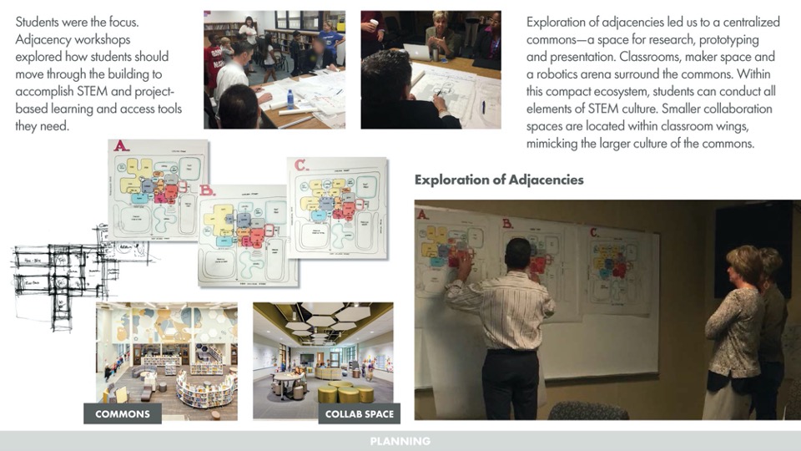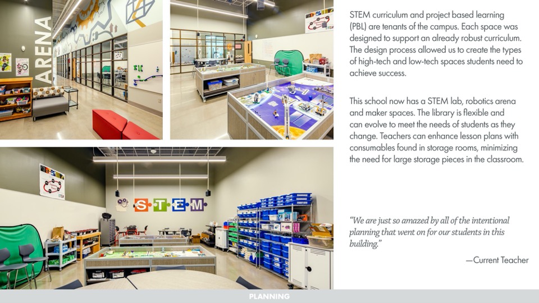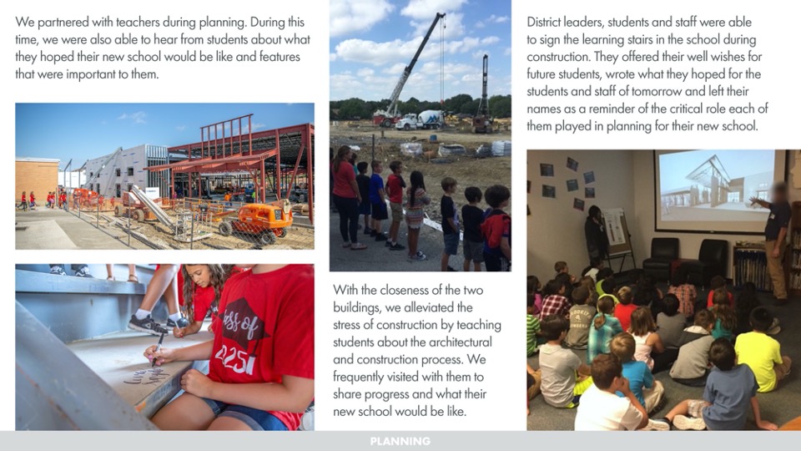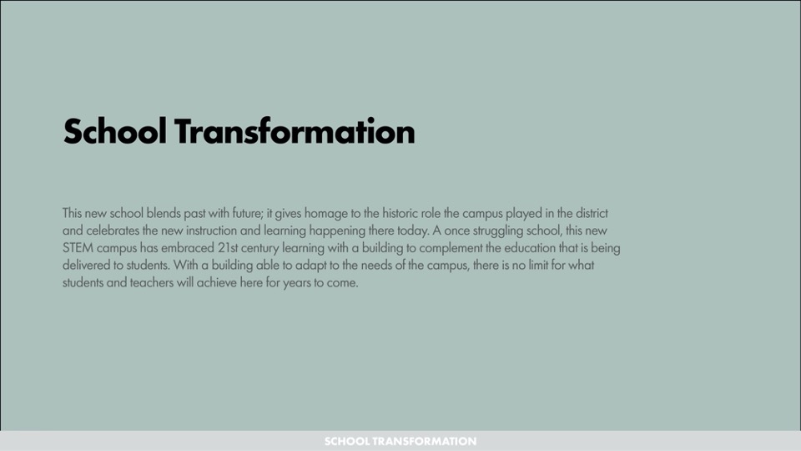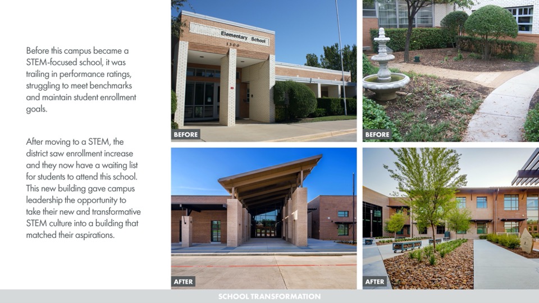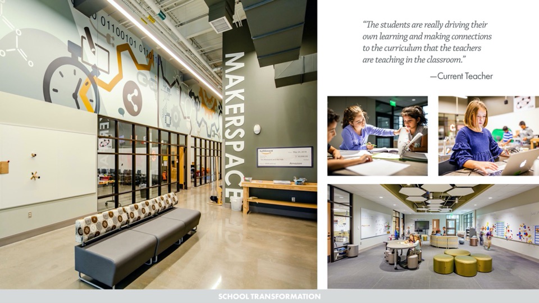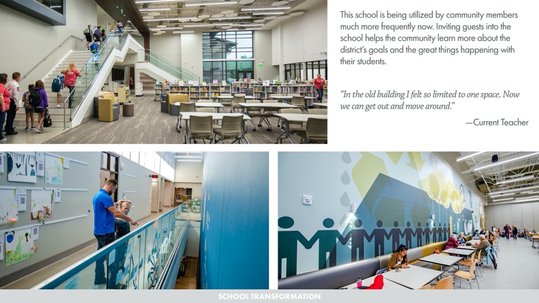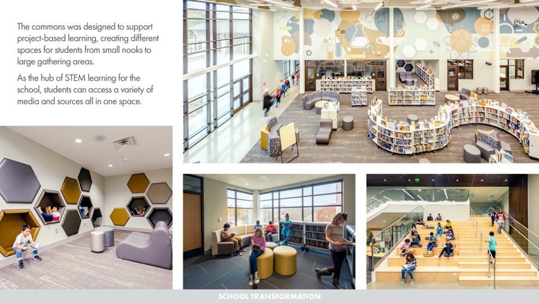Grapevine-Colleyville ISD—Cannon Elementary School
Architect: Huckabee
“This elementary school was designed for STEM and project-based learning. Aesthetics pull from secondary education facilities while maintaining age appropriateness. Everything moves, creating an environment that is interactive, technology-driven and fun for young learners. Connectivity to nature is prevalent.
Features include: media center and reading nooks for research; robotics arena, collaboration space and maker space for prototyping; and learning stair and outdoor gathering for presentation.”
Design
This is a STEM campus and the design of the building needed to accentuate the curriculum being taught inside. Materials, colors and lighting were chosen to reflect elements in nature. Lighting is indirect and ambient, being pulled in from windows and light wells in the pitched roof. Nestled in a neighborhood, we chose masonry that made the exterior look cohesive with homes in the area. The new school fits seamlessly into its existing neighborhood, presenting a clean look with a timeless feel.
Value
This campus was constructed on the existing site; school never had to stop or relocate during construction. Although the site was compact, building on existing land was a big cost saving measure. Inside, every space is flexible and can be manipulated to meet a variety of needs. Educators share flexible workspaces. Classrooms can be divided into two, three or four smaller rooms; each connected to shared collaboration space. There was a lot of rigor put into creating multi-purpose space for STEM.
Sustainability
Sustainability is more than how the building performs, it is about how students perform in the building. This building immerses students in outdoor learning experiences. Learning how they can take care of the earth, spend time outdoors and appreciate nature prepare students to be caring and well-rounded global citizens. Materials used were high efficiency and long lasting. Light wells filter sunlight through space. The honeycomb is used to reflect a shape and element found in nature.
Community
It was important to build the new school on the original site and maintain its name. Nestled in a neighborhood, the school’s neighbors wanted the building to be cohesive with the space around it. The original building was compact and had limited parking, proving to be a major challenge when inviting parents and community members into the space. Now, its versatile spaces encourage groups to gather, collaborate and enjoy the beautiful building and the learning happening within its walls.
Planning
Very little space existed between the existing single-story building and where the new building was being constructed on the 9-acre site. The solution we developed had to be compact and two-story. The design was created by meeting with a variety of stakeholders. We were able to learn more about their unique offerings and how they wanted to display pieces of the curriculum through design. The goal was to embrace STEM culture and reinforce 21st century learning attributes.
 School Transformation
School Transformation
This new school blends past with future; it gives homage to the historic role the campus played in the district and celebrates the new instruction and learning happening there today. A once struggling school, this new STEM campus has embraced 21st century learning with a building to complement the education that is being delivered to students. With a building able to adapt to the needs of the campus, there is no limit for what students and teachers will achieve here for years to come.
![]() Star of Distinction Category Winner
Star of Distinction Category Winner

