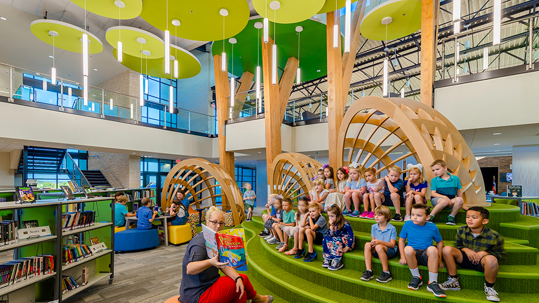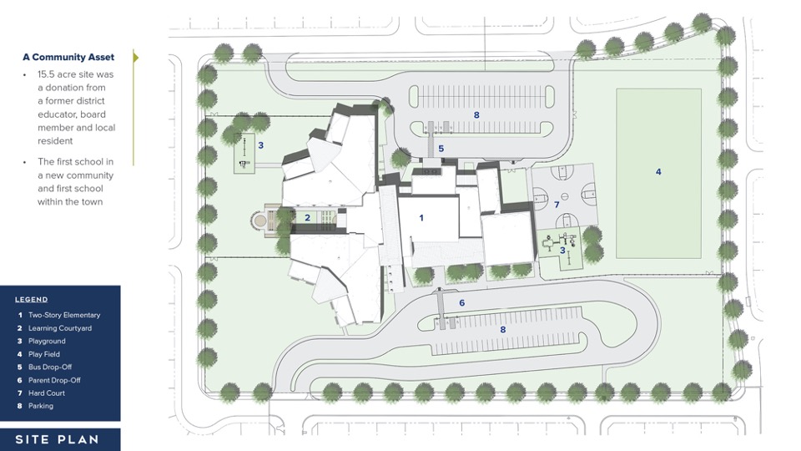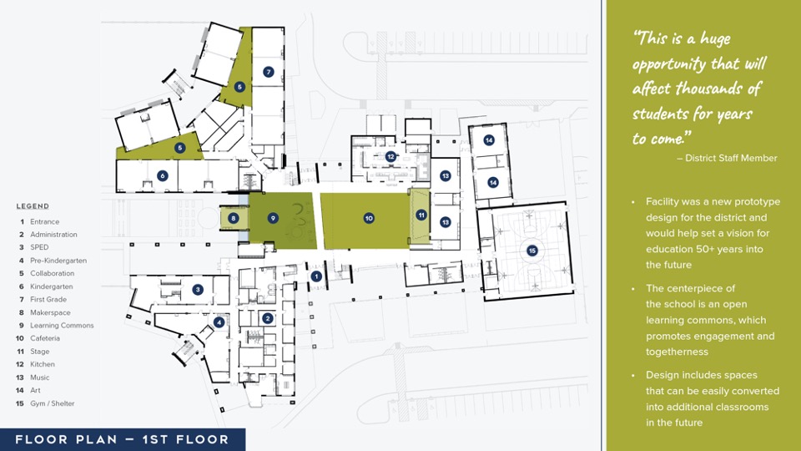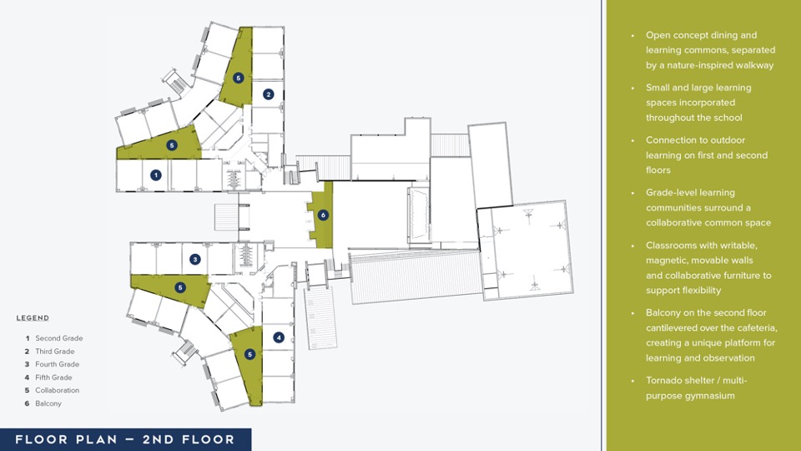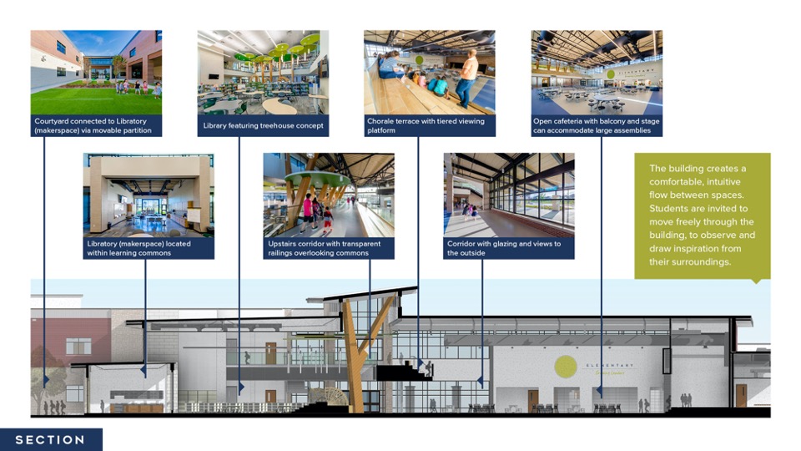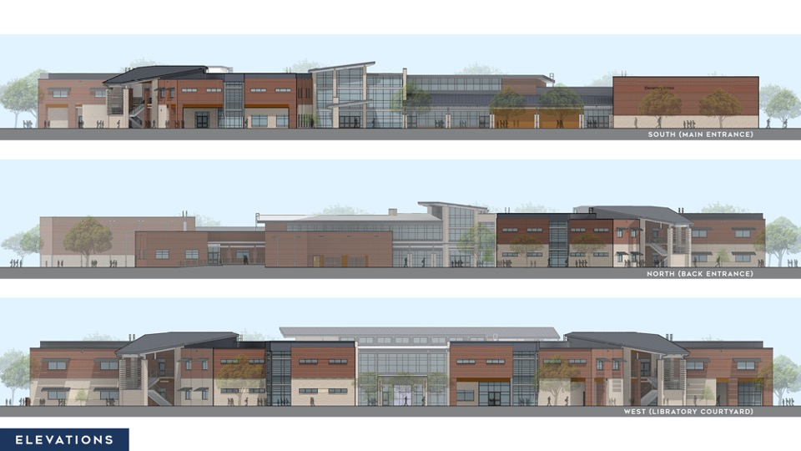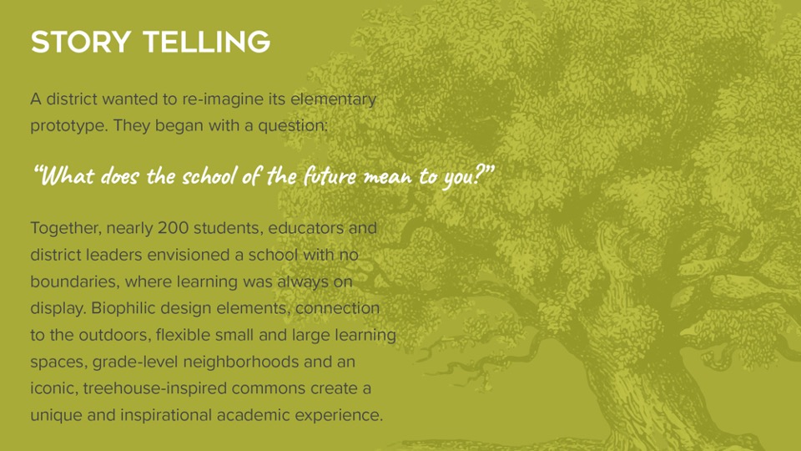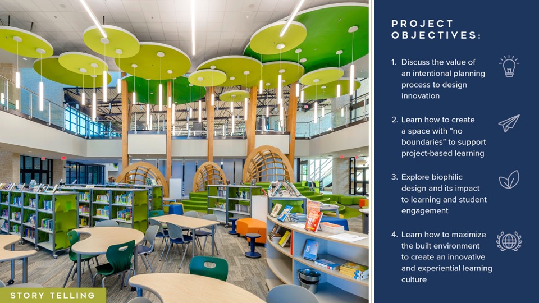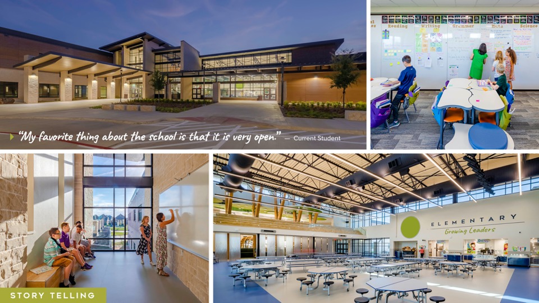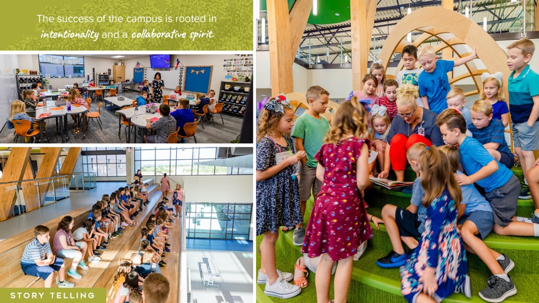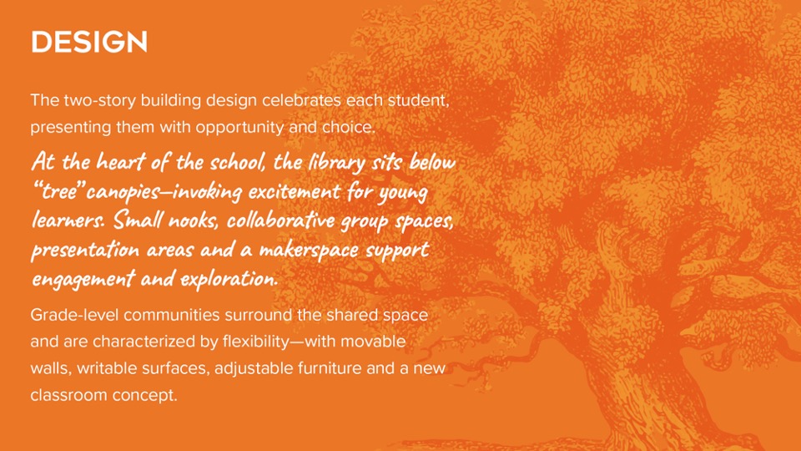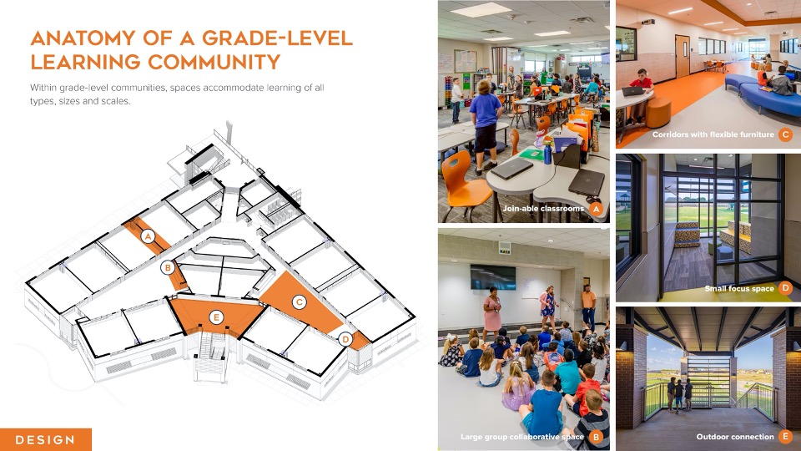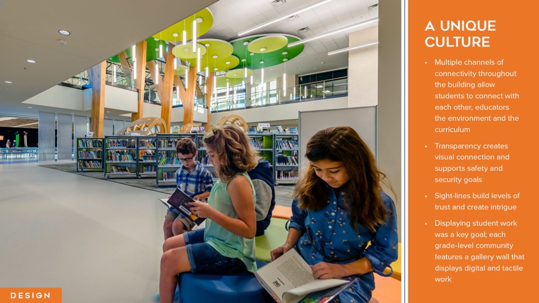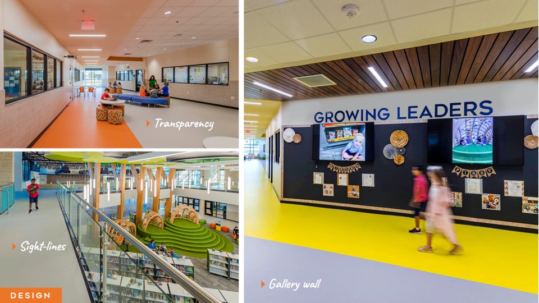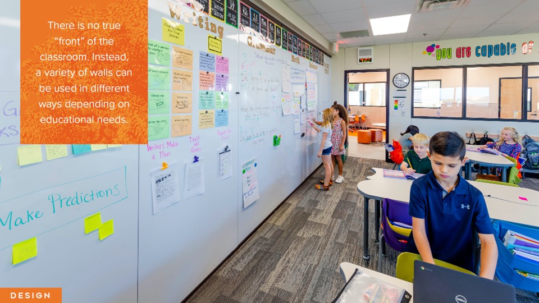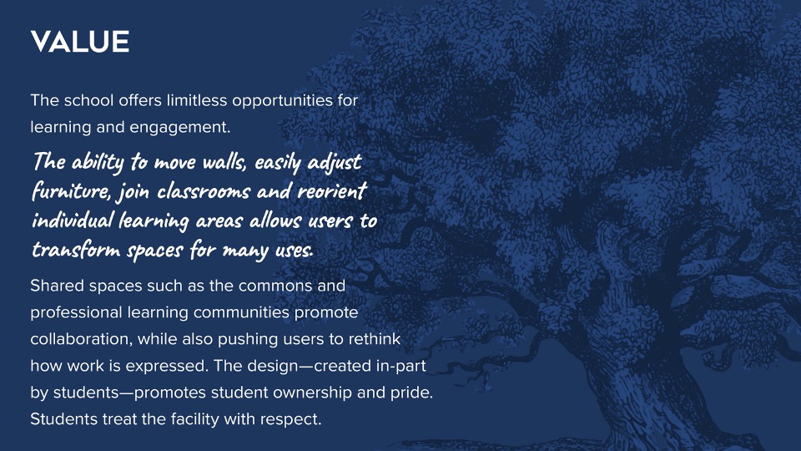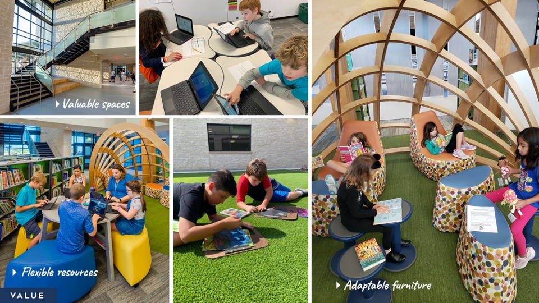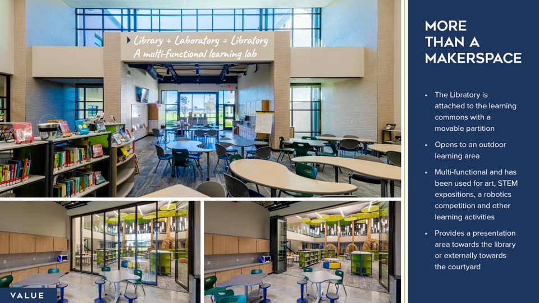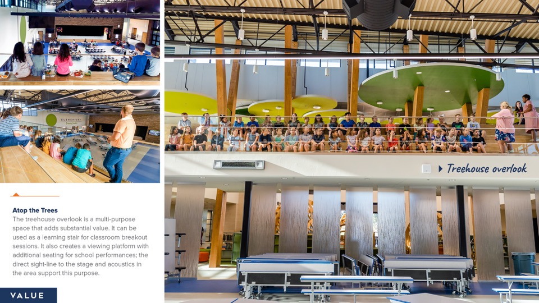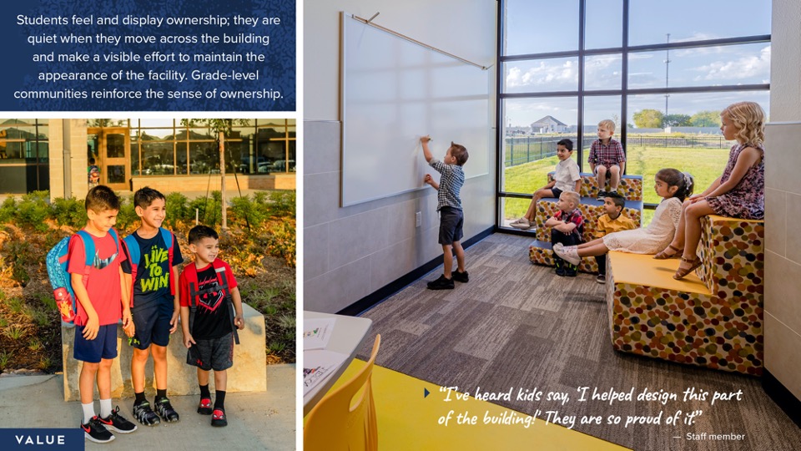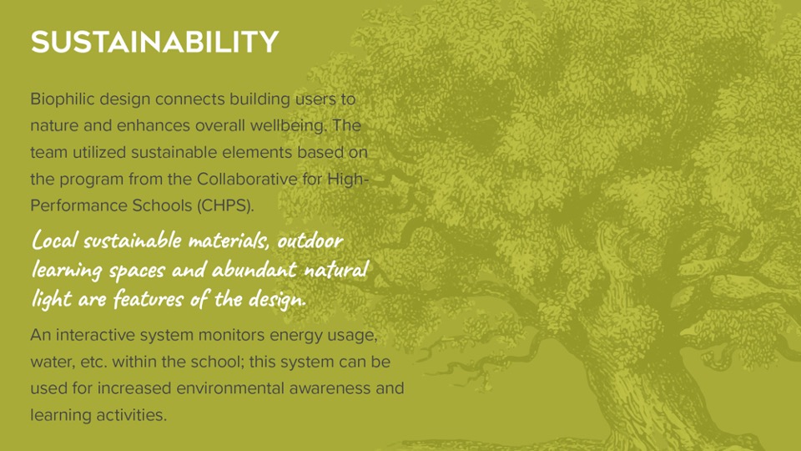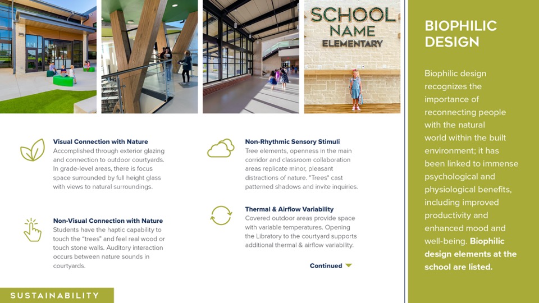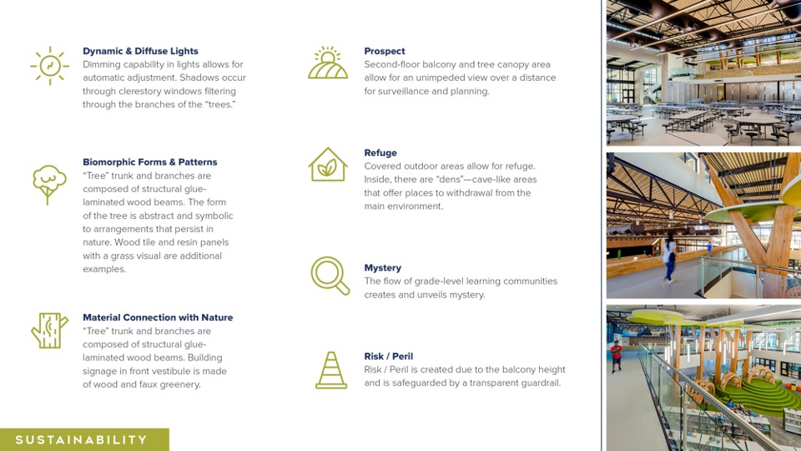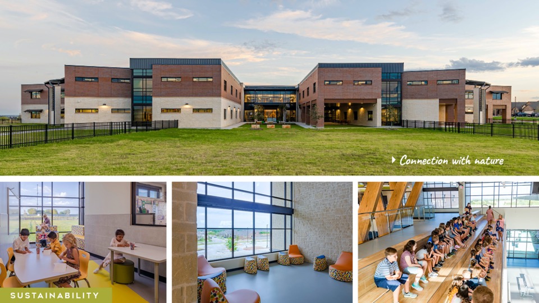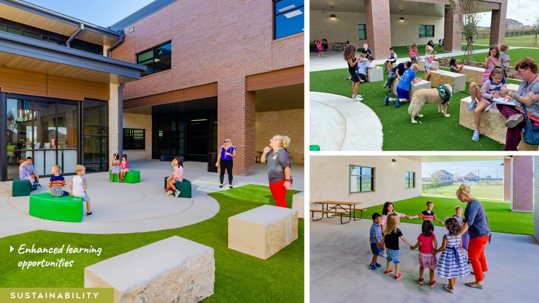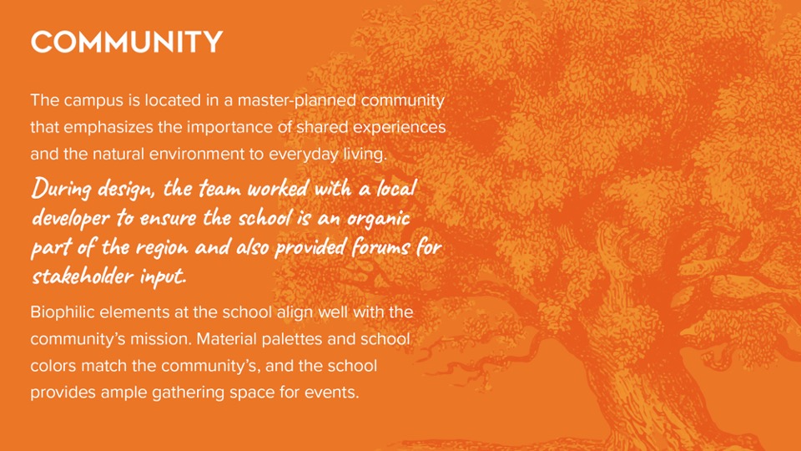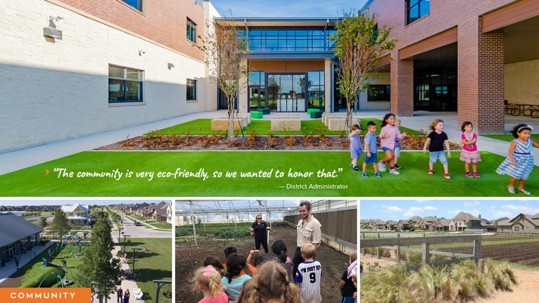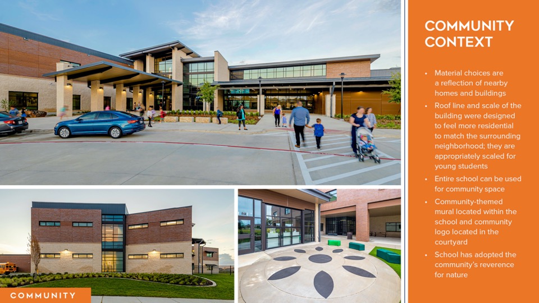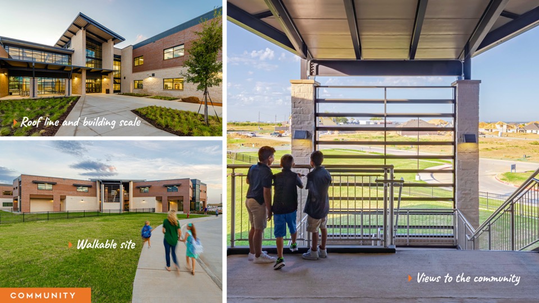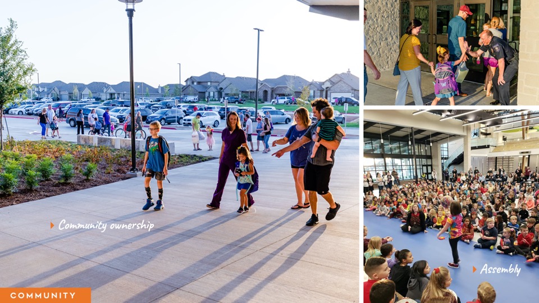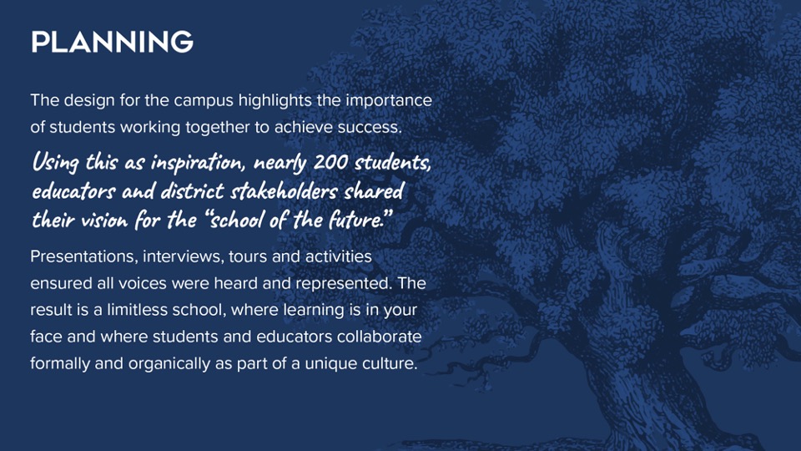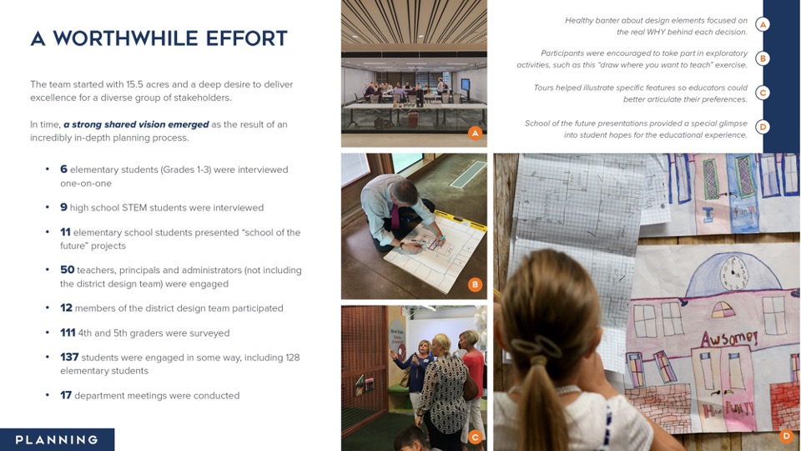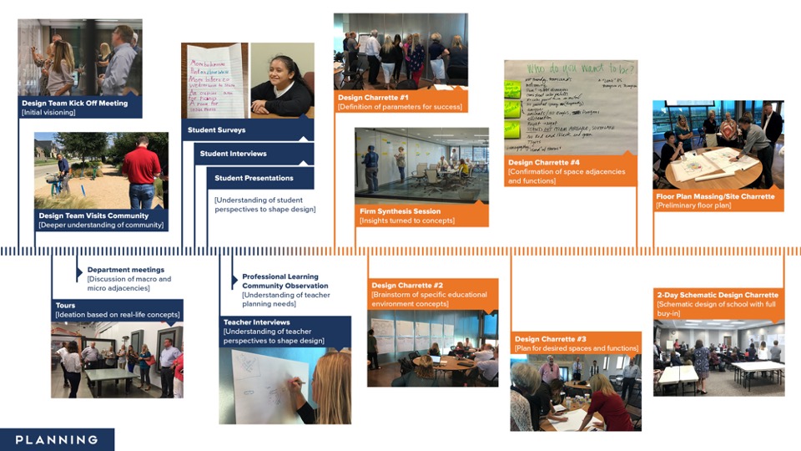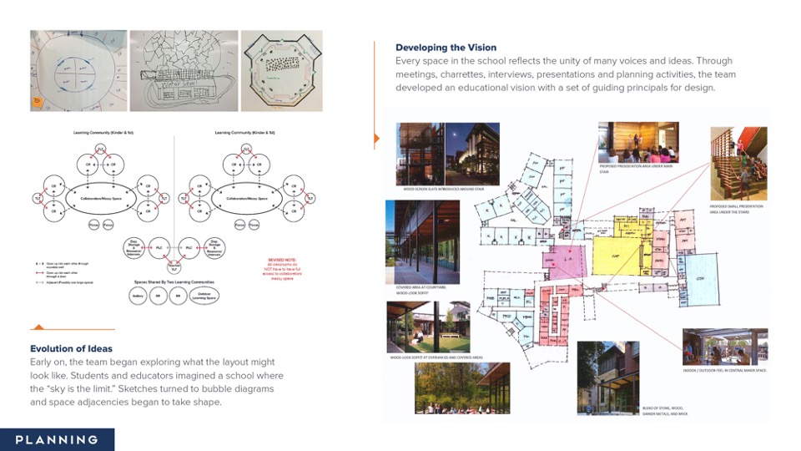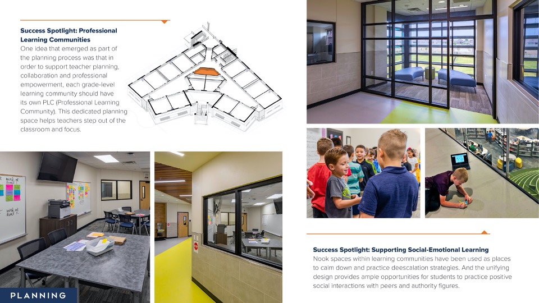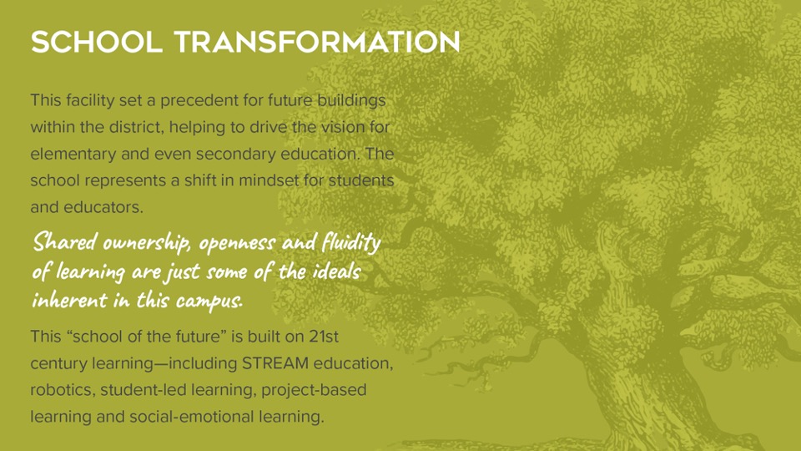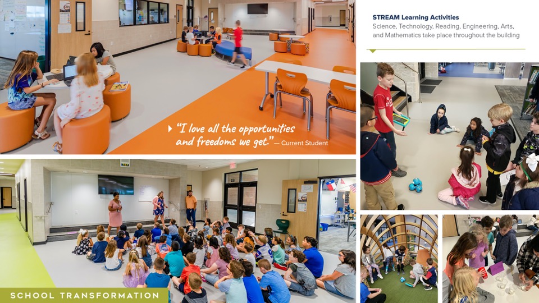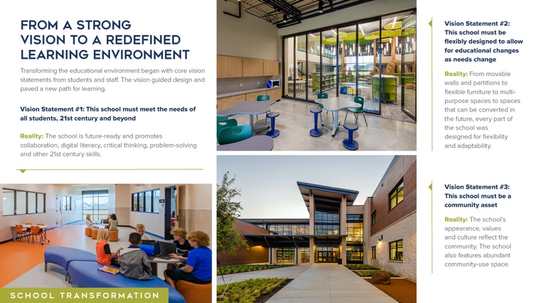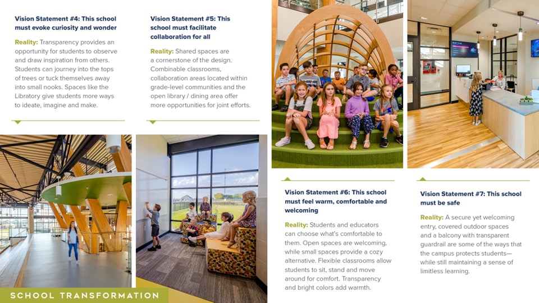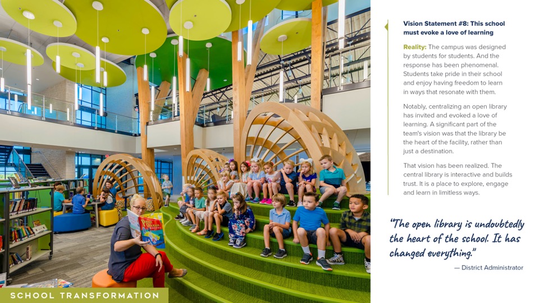Northwest ISD—Lance Thompson Elementary School
Architect: Huckabee
A district wanted to re-imagine its elementary prototype. They began with a question: “What does the school of the future mean to you?” Together, nearly 200 students, educators and district leaders envisioned a school with no boundaries, where learning was always on display. Biophilic design elements, connection to the outdoors, flexible small and large learning spaces, grade-level neighborhoods and an iconic, treehouse-inspired commons create a unique and inspirational academic experience.
 Design
Design
The two-story building design celebrates each student, presenting them with opportunity and choice. At the heart of the school, the library sits below “tree” canopies—invoking excitement for young learners. Small nooks, collaborative group spaces, presentation areas and a makerspace support engagement and exploration. Grade-level communities surround the shared space and are characterized by flexibility—with movable walls, writable surfaces, adjustable furniture and a new classroom concept.
 Value
Value
The school offers limitless opportunities for learning and engagement. The ability to move walls, easily adjust furniture, join classrooms and reorient individual learning areas allows users to transform spaces for many uses. Shared spaces such as the commons and professional learning communities promote collaboration, while also pushing users to rethink how work is expressed. The design—created in-part by students—promotes student ownership and pride. Students treat the facility with respect.
 Sustainability
Sustainability
Biophilic design connects building users to nature and enhances overall wellbeing. The team utilized sustainable elements based on the program from the Collaborative for High-Performance Schools (CHPS). Local sustainable materials, outdoor learning spaces and abundant natural light are features of the design. An interactive system monitors energy usage, water, etc. within the school; this system can be used for increased environmental awareness and learning activities.
Community
The campus is located in a master-planned community that emphasizes the importance of shared experiences and the natural environment to everyday living. During design, the team worked with a local developer to ensure the school is an organic part of the region and also provided forums for stakeholder input. Biophilic elements at the school align well with the community’s mission. Material palettes and school colors match the community’s, and the school provides ample gathering space for events.
 Planning
Planning
“The design for the campus highlights the importance of students working together to achieve success. Using this as inspiration, nearly 200 students, educators and district stakeholders shared their vision for the “school of the future.” Presentations, interviews, tours and activities ensured all voices were heard and represented. The result is a limitless school, where learning is in your face and where students and educators collaborate formally and organically as part of a unique culture.”
 School Transformation
School Transformation
This facility set a precedent for future buildings within the district, helping to drive the vision for elementary and even secondary education. The school represents a shift in mindset for students and educators. Shared ownership, openness and fluidity of learning are just some of the ideals inherent in this campus. This “school of the future” is built on 21st century learning—including STREAM education, robotics, student-led learning, project-based learning and social-emotional learning.
![]() Star of Distinction Category Winner
Star of Distinction Category Winner

