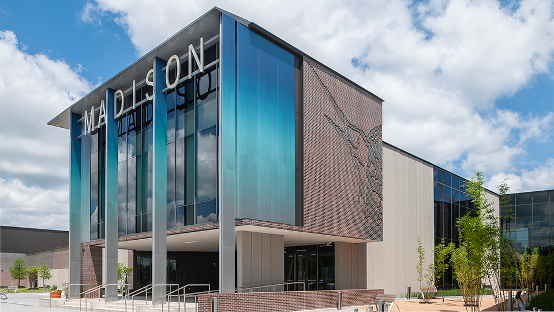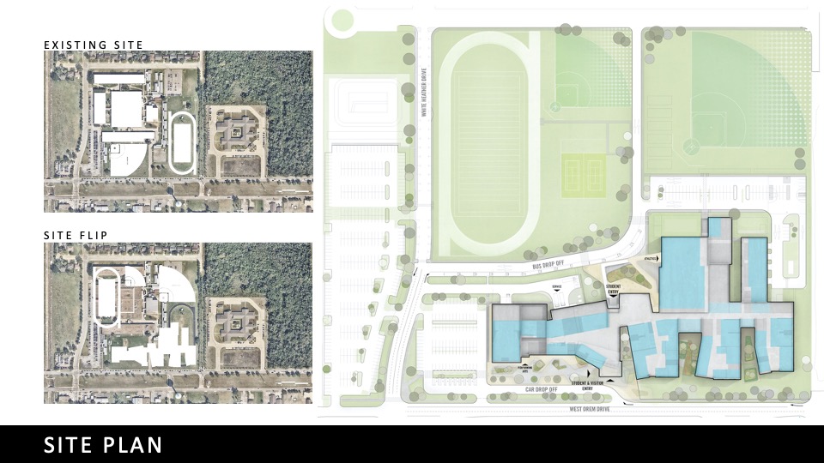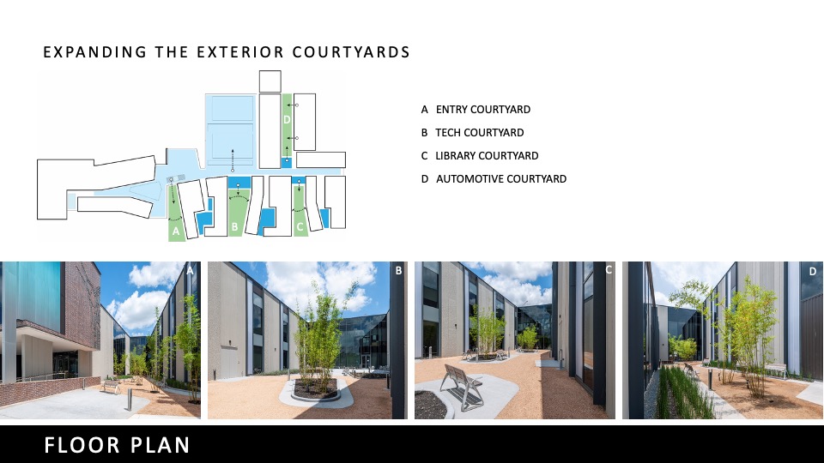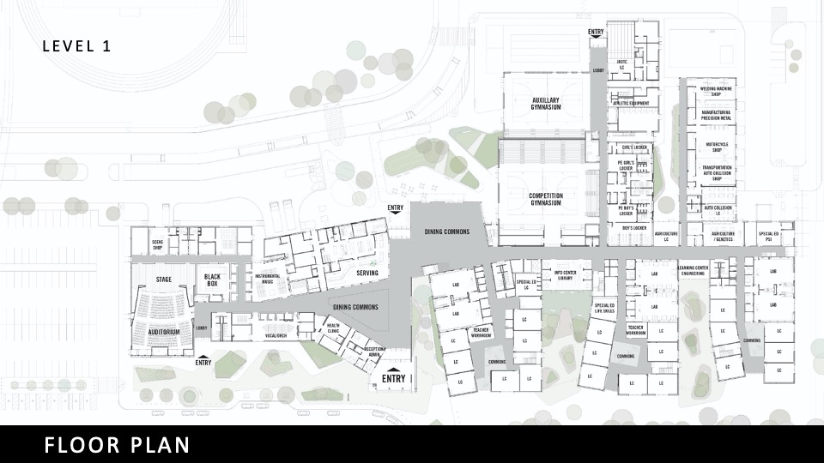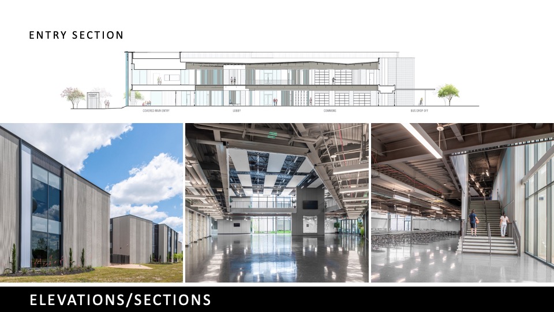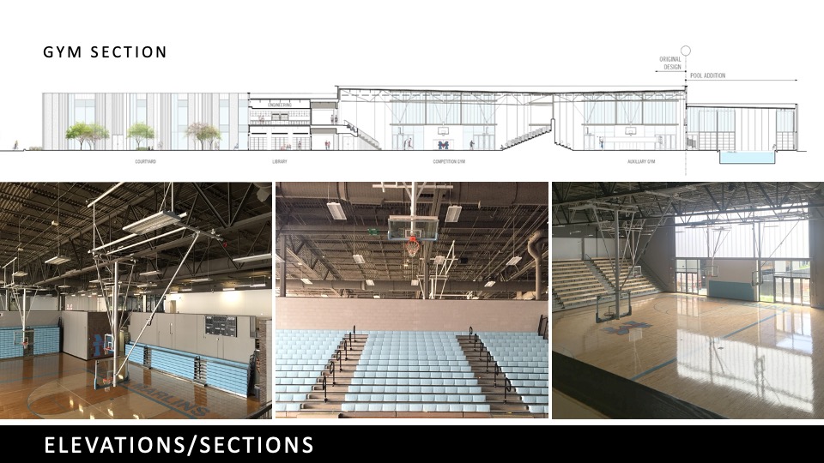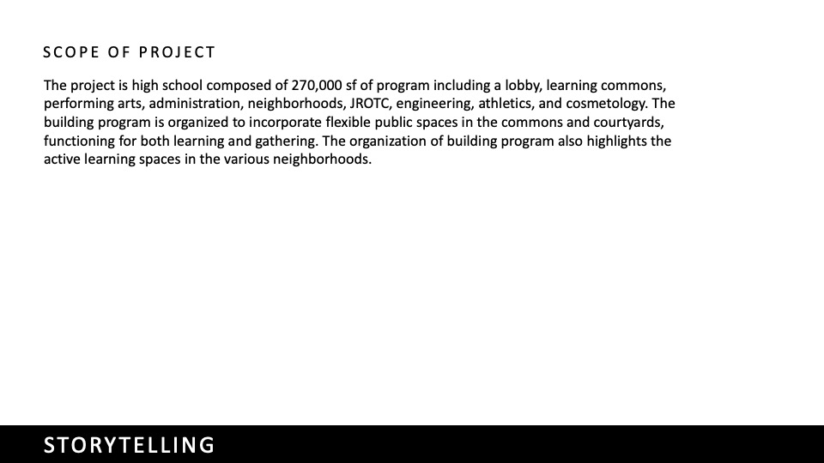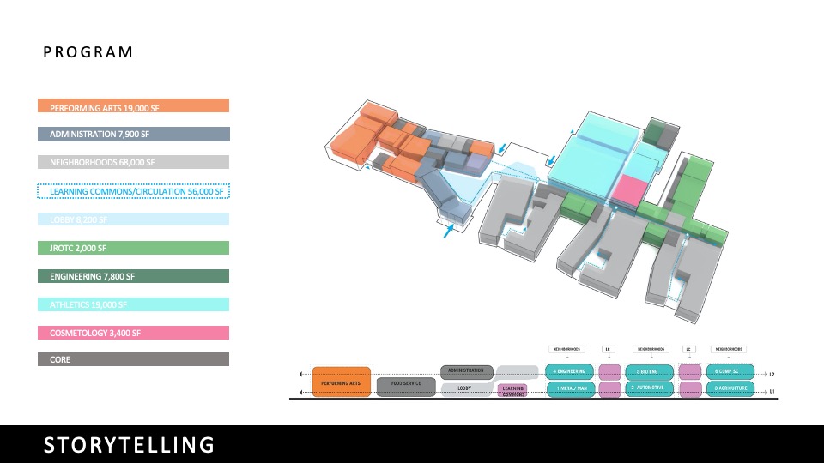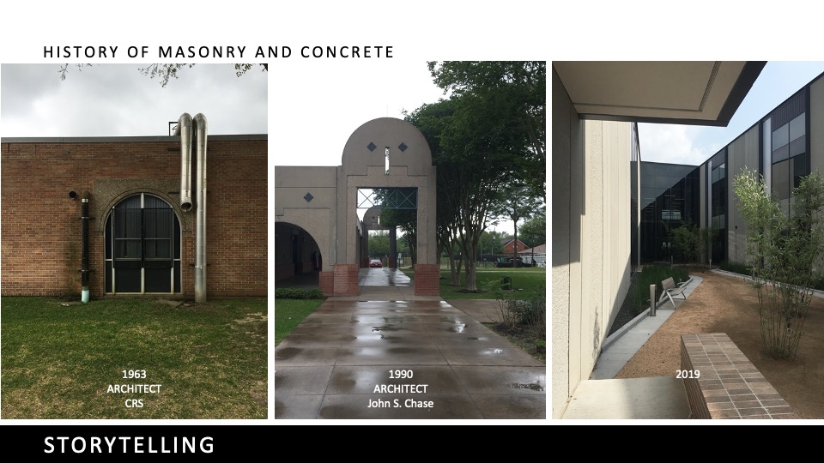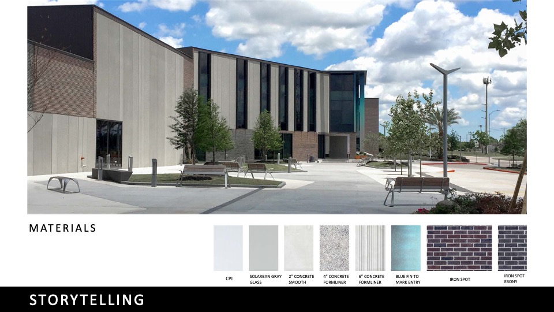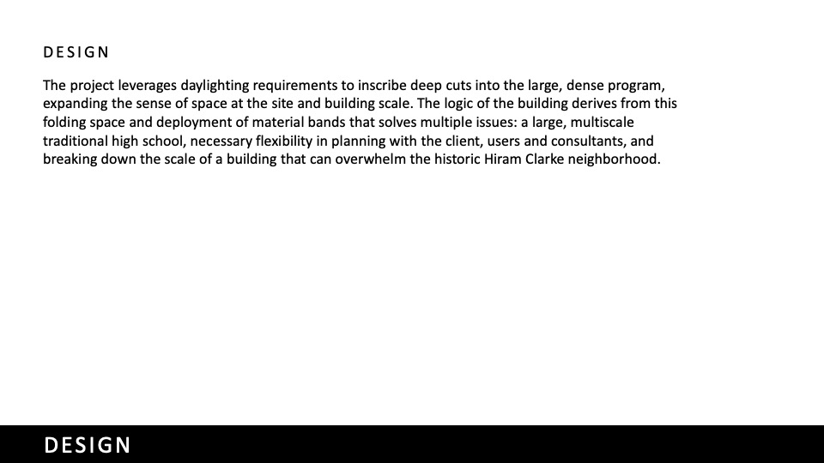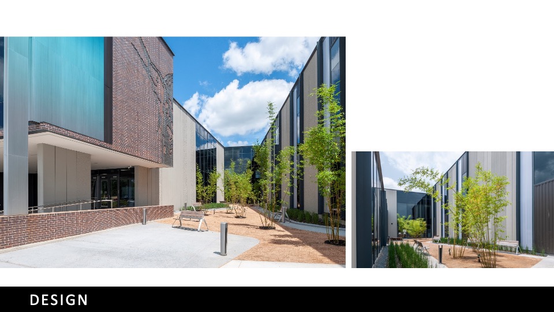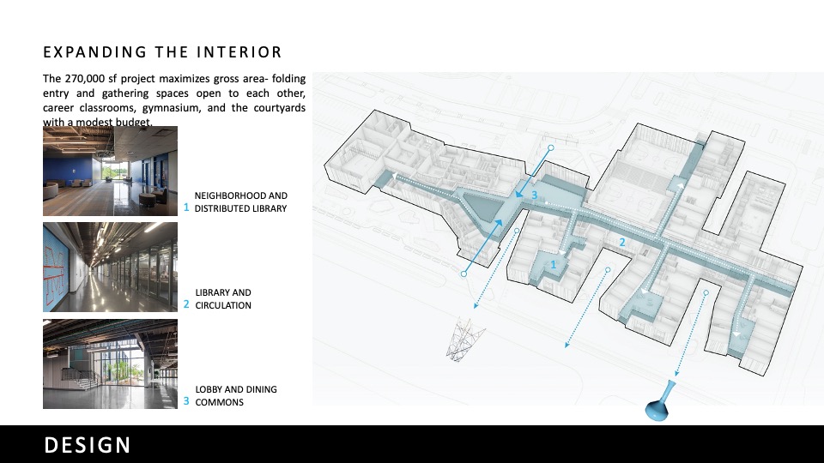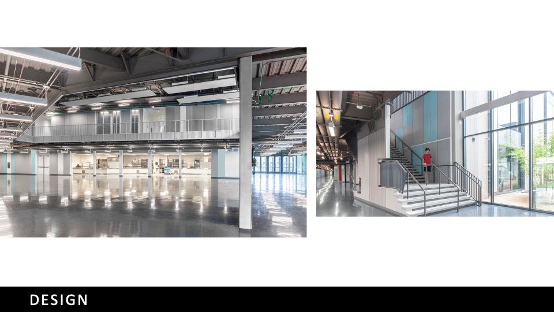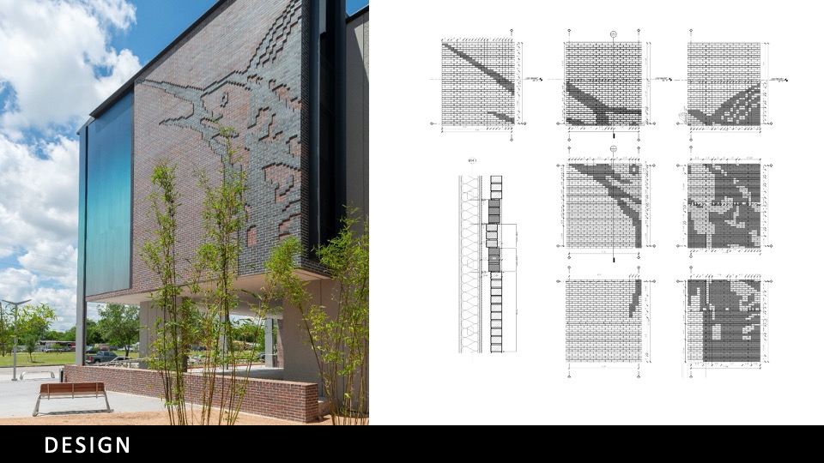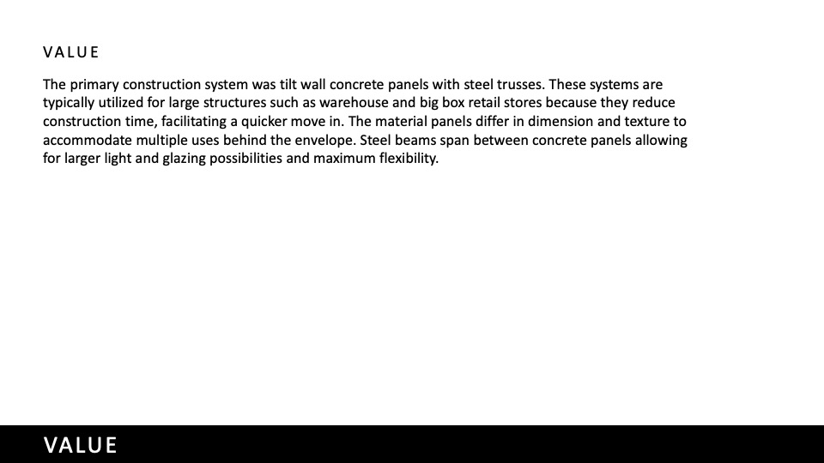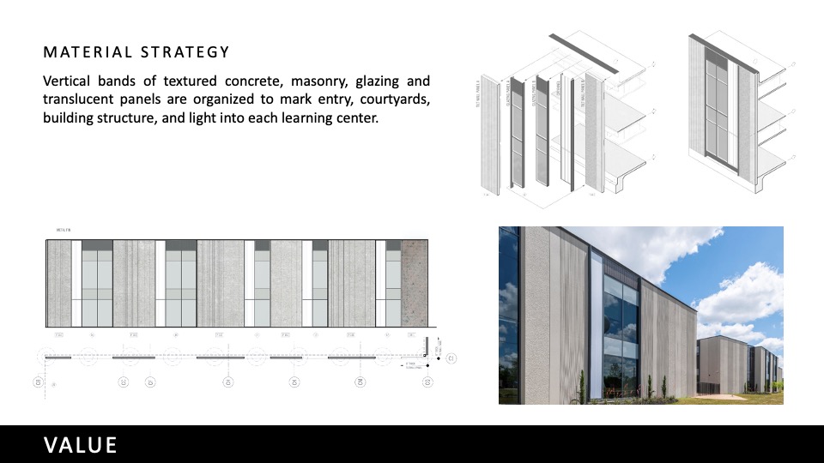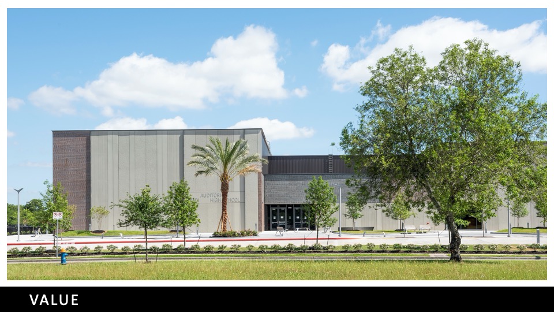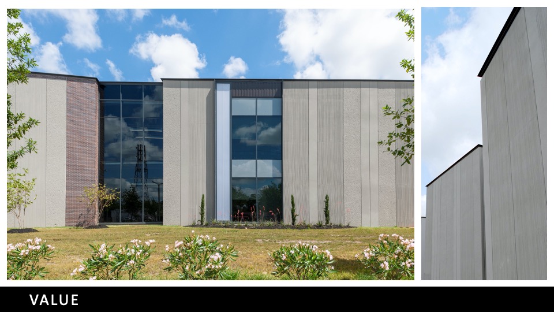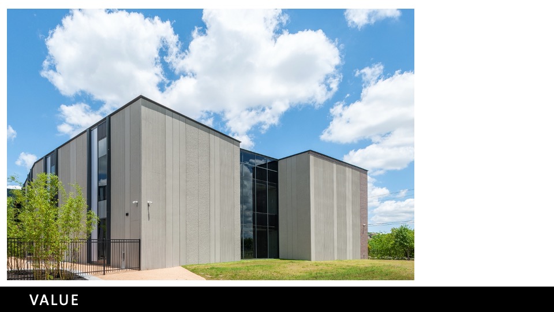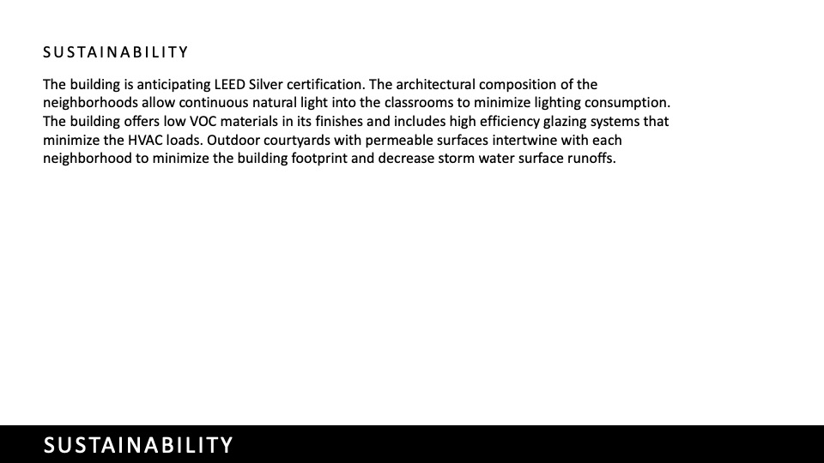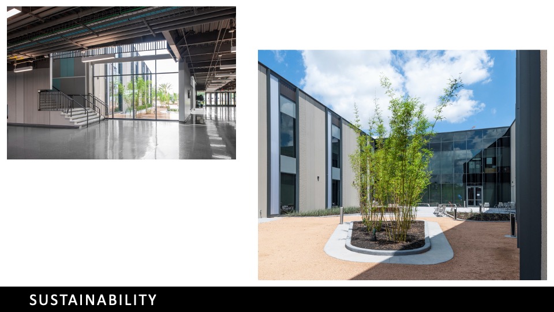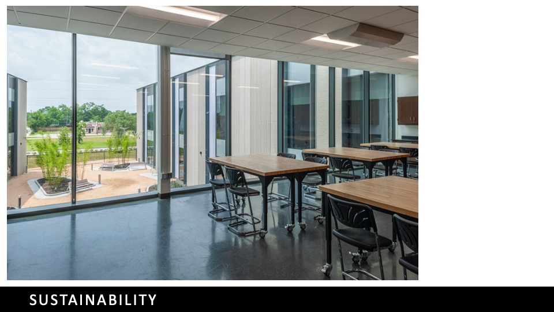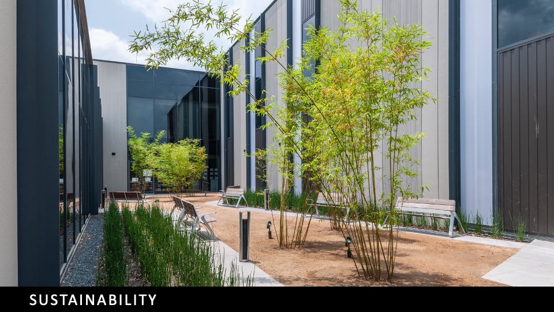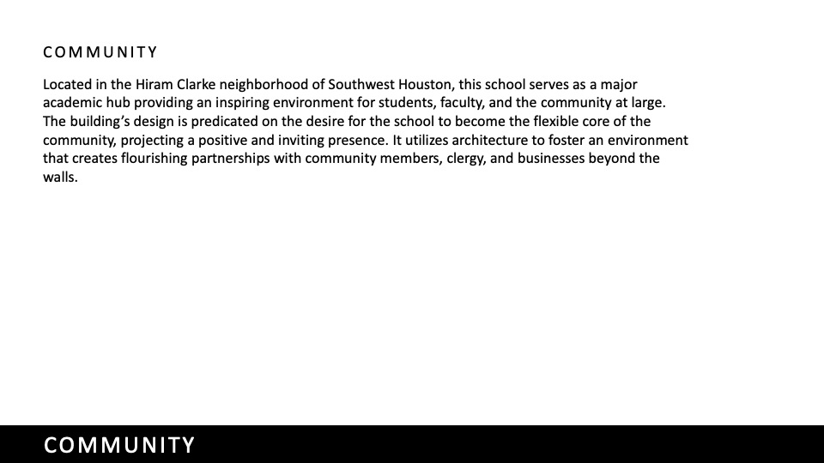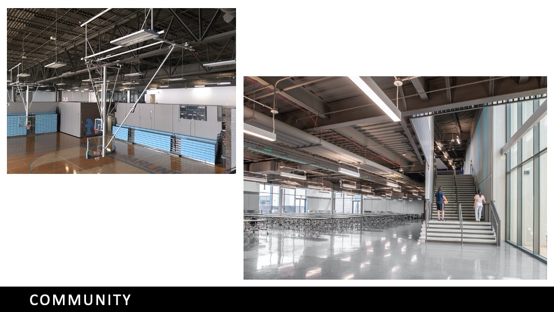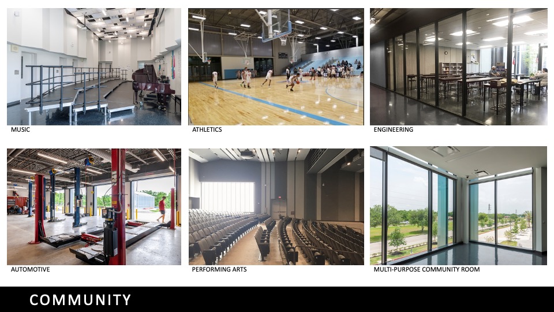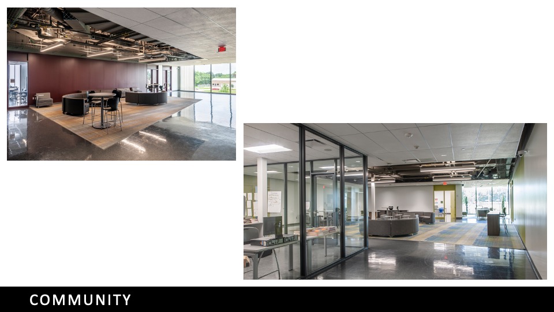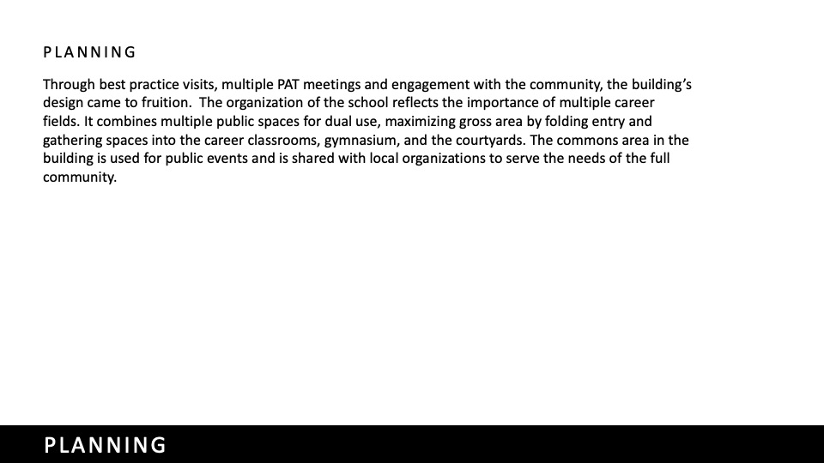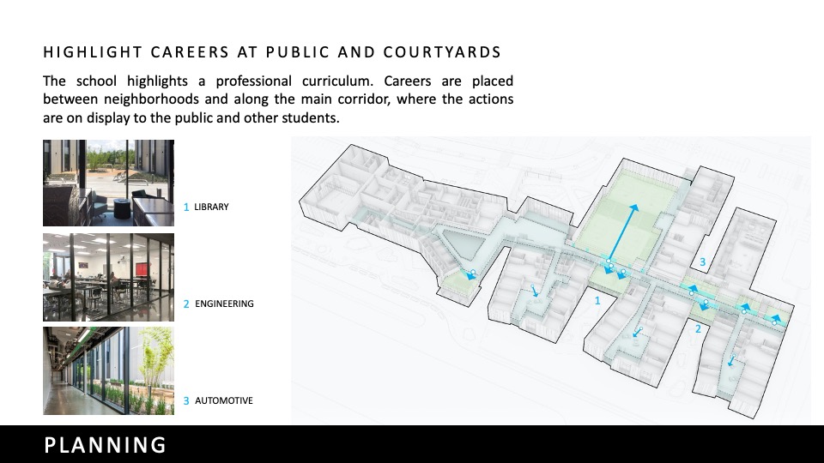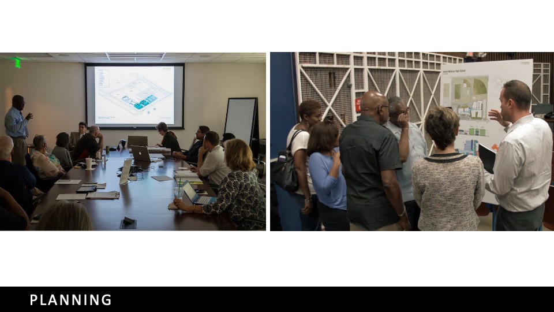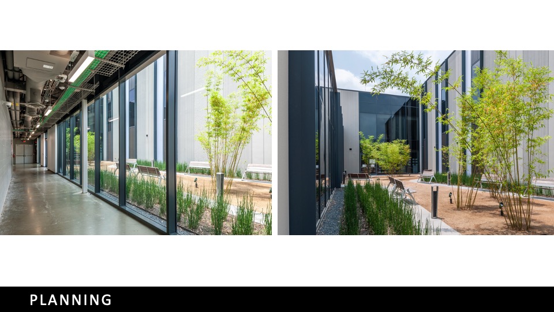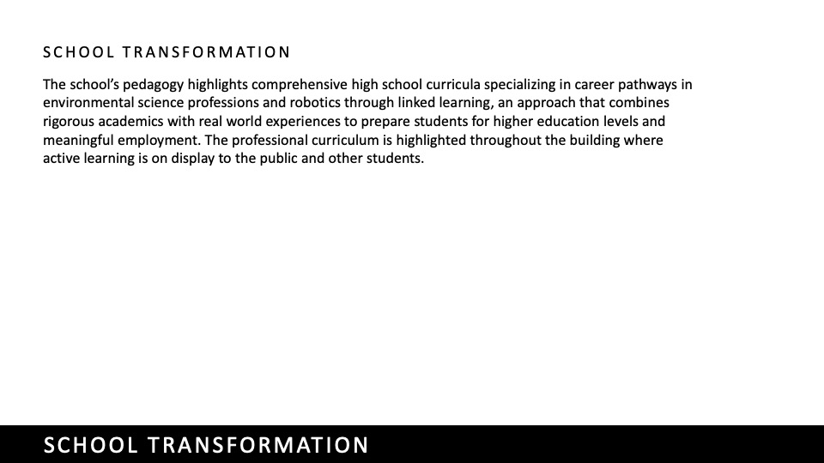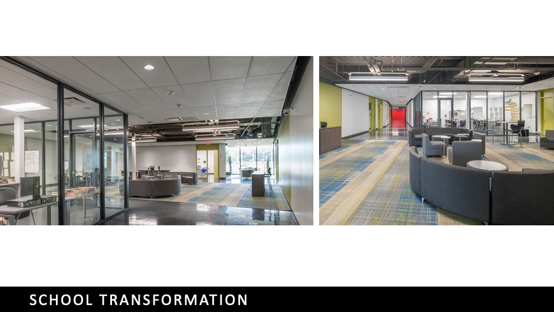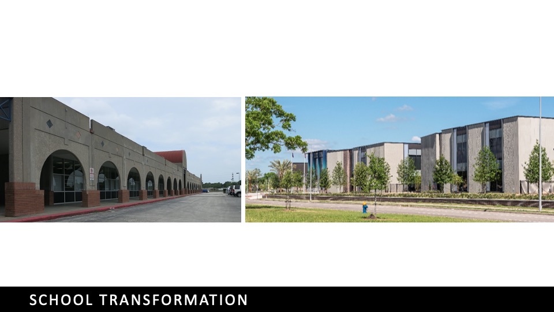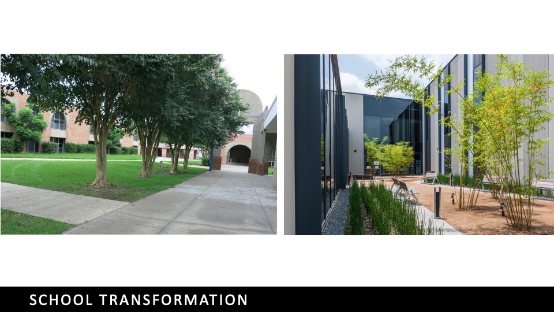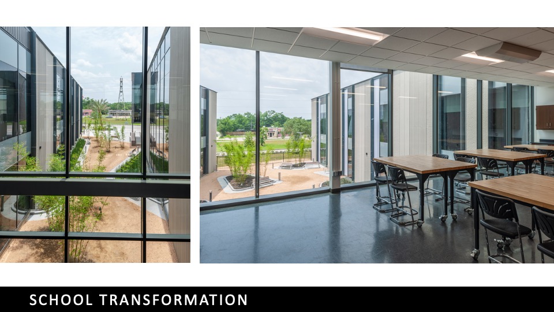Houston ISD—Madison High School
Architect: Huitt-Zollars
Madison High School is a comprehensive high school offering career pathways in environmental science professions and robotics through linked learning, an approach that combines rigorous academics with real-world experiences. The high school is comprised of two levels of neighborhood-based learning centers where career training is on display and placed along the main corridor between neighborhoods. Program also includes performing arts, community spaces, gymnasium, athletics, and swimming pool.
Design
The project leverages daylighting requirements to inscribe deep cuts into the large, dense program, expanding the sense of space at the site and building scale. The logic of the building derives from this folding space and deployment of material bands that solves multiple issues: a large, multiscale traditional high school, necessary flexibility in planning with the client, users and consultants, and breaking down the scale of a building that can overwhelm the historic Hiram Clarke neighborhood.
Value
The primary construction system was tilt wall concrete panels with steel trusses. These systems are typically utilized for large structures such as warehouse and big box retail stores and are often used because they reduce construction time, facilitating a quicker move in. The material panels differ in dimension and texture to accommodate multiple uses behind the envelope. Steel beams span between concrete panels allowing for larger light and glazing possibilities and maximum flexibility.
Sustainability
The building is anticipating LEED Silver certification. The architectural composition of the neighborhoods allow continuous natural light into the classrooms to minimize lighting consumption. The building offers low VOC materials in its finishes and includes high efficiency glazing systems that minimize the HVAC loads. Outdoor courtyards with permeable surfaces intertwine with each neighborhood to minimize the building footprint and decrease storm water surface runoffs.
Community
Located in the Hiram Clarke neighborhood of Southwest Houston, Madison HS serves as a major academic hub providing an inspiring environment for students, faculty, and the community at large. The building’s design is predicated on the desire for the school to become the flexible core of the community, projecting a positive and inviting presence. It utilizes architecture to foster an environment that creates flourishing partnerships with community members, clergy, and businesses beyond its walls.
Planning
Through multiple PAT meetings and engagement with the community, the building’s design came to fruition. The organization of the school reflects the importance of multiple career fields. It combines multiple public spaces for dual use, maximizing gross area by folding entry and gathering spaces into the career classrooms, gymnasium, and the courtyards. The commons area in the building is used for public events and is shared with local organizations to serve the needs of the full community.
School Transformation
The school’s pedagogy highlights comprehensive high school curricula specializing in career pathways in environmental science professions and robotics through linked learning, an approach that combines rigorous academics with real world experiences to prepare students for higher education levels and meaningful employment. The professional curriculum is highlighted throughout the building where active learning is on display to the public and other students.
![]() Star of Distinction Category Winner
Star of Distinction Category Winner

