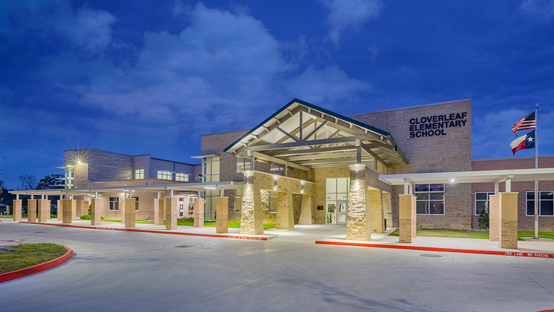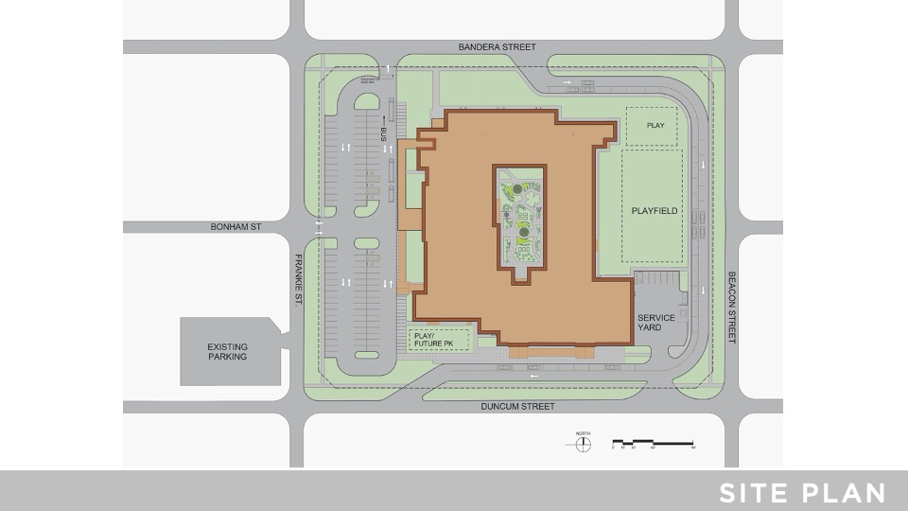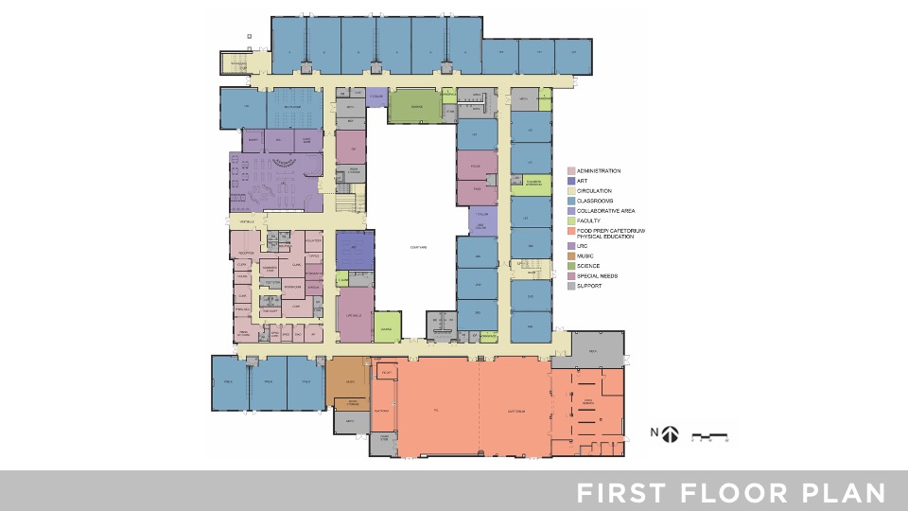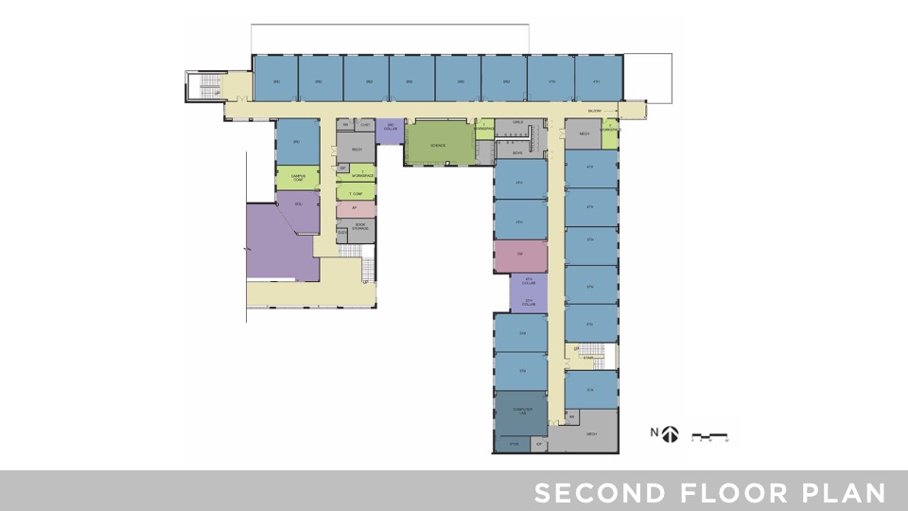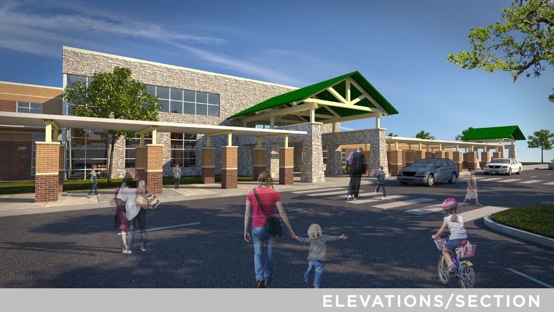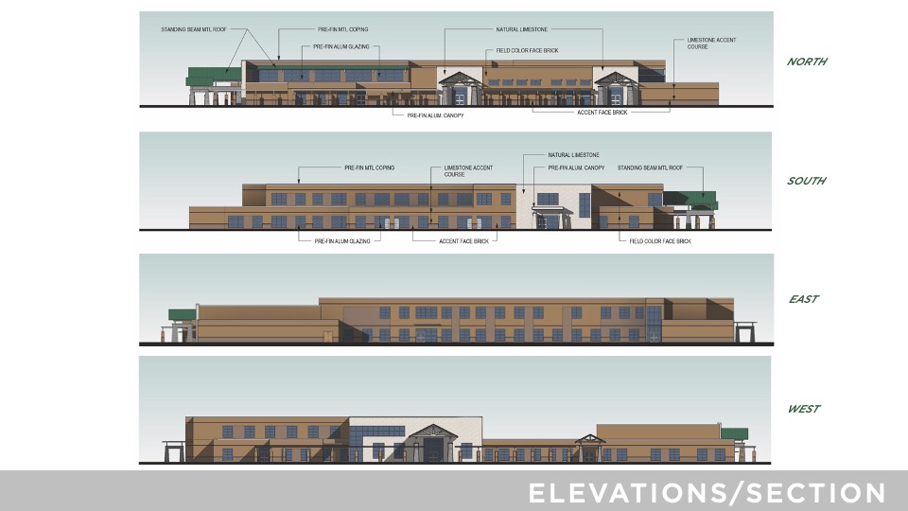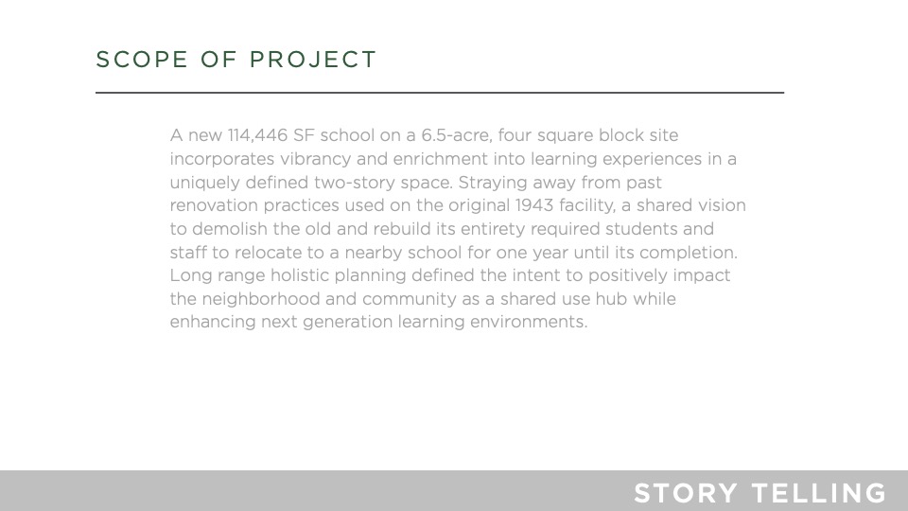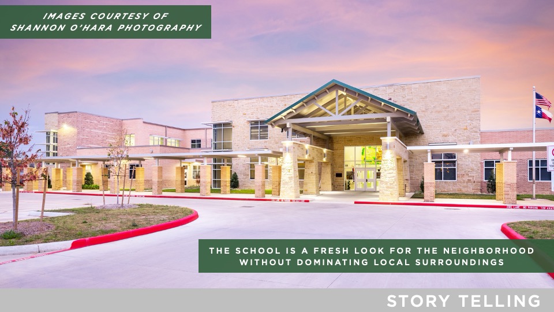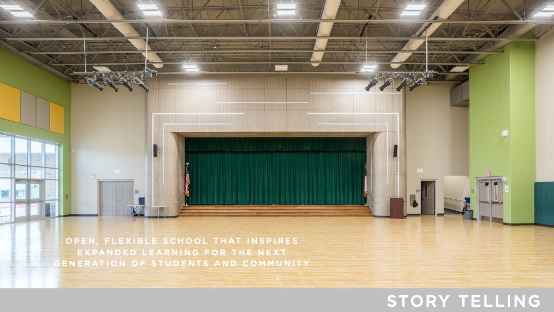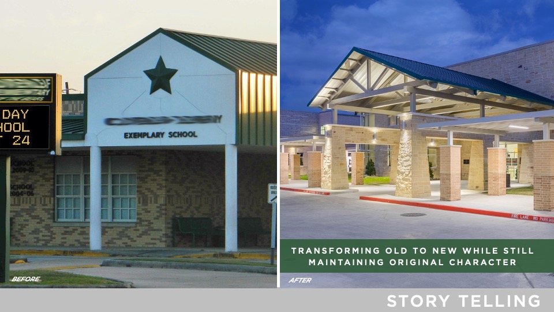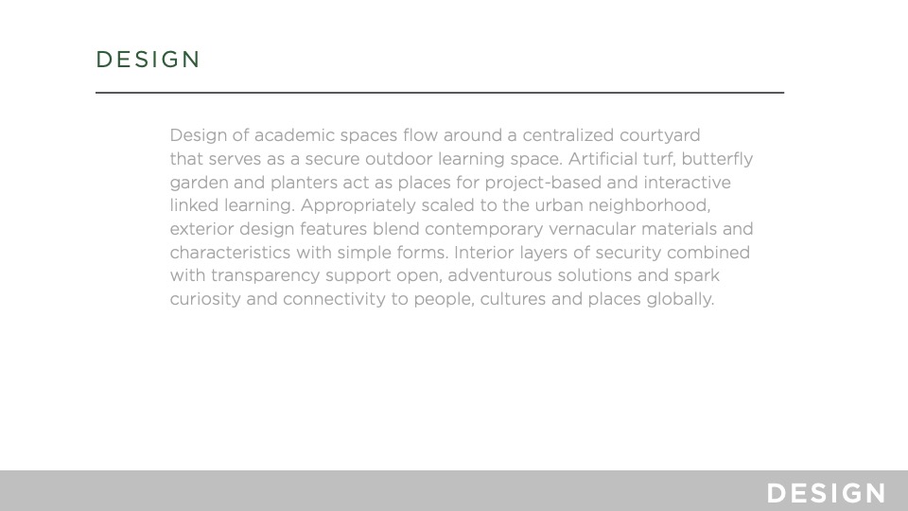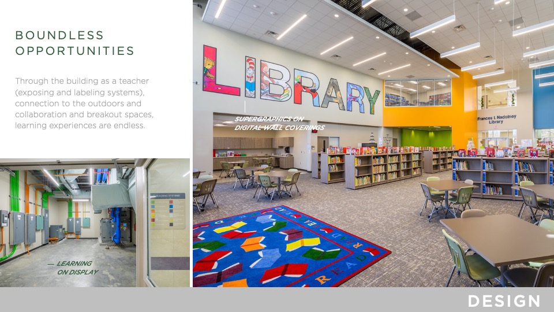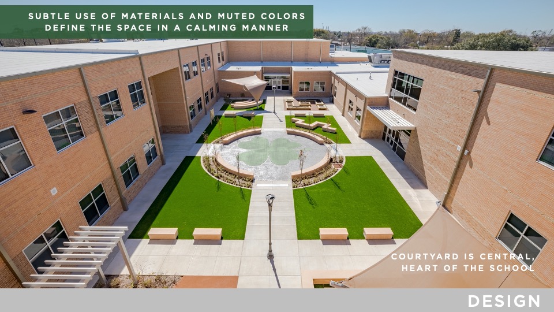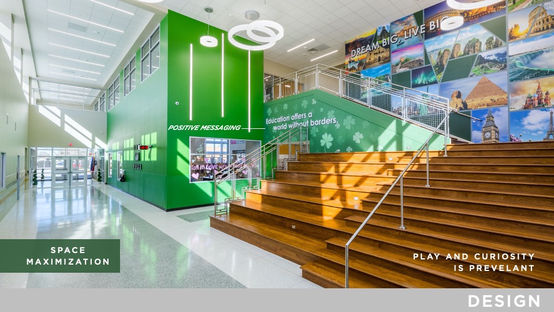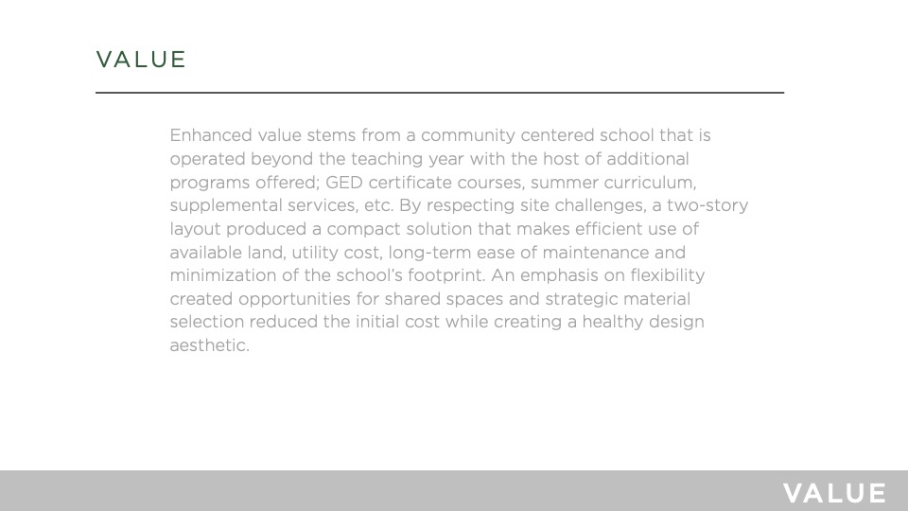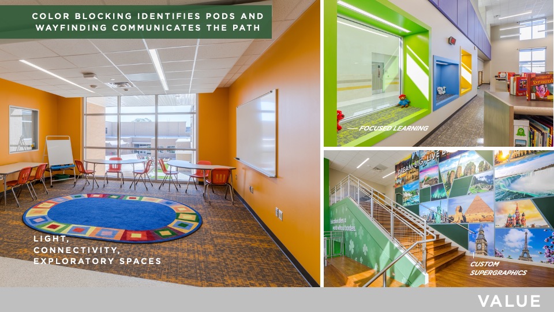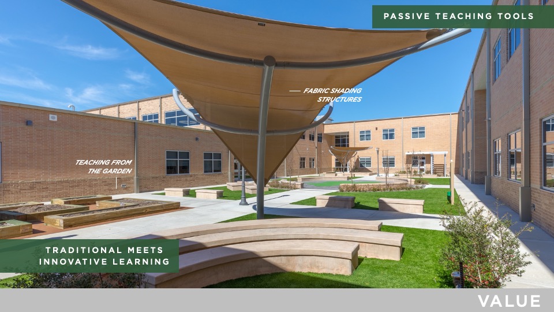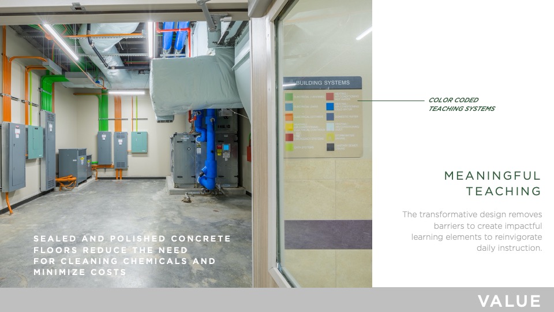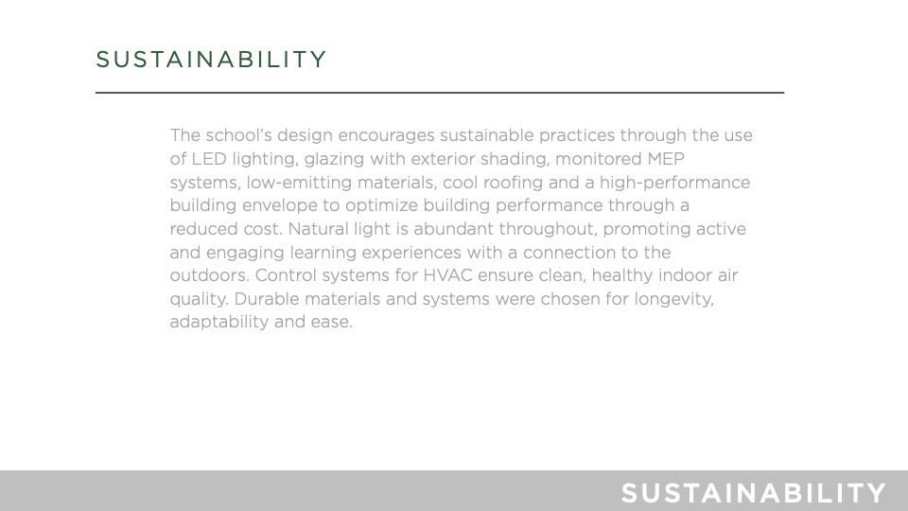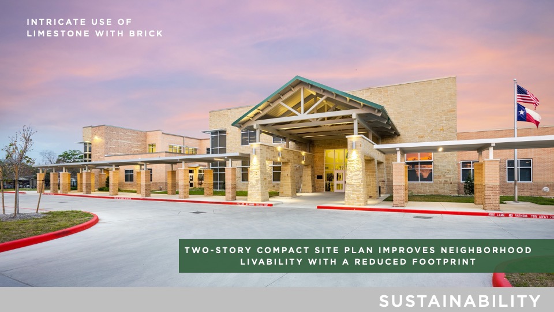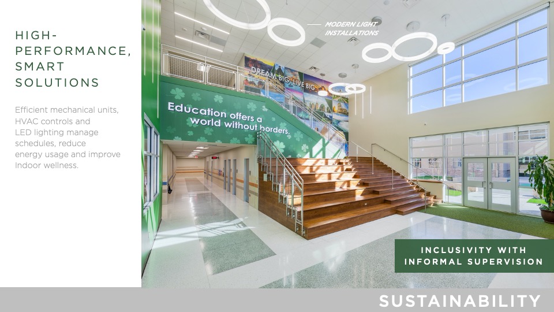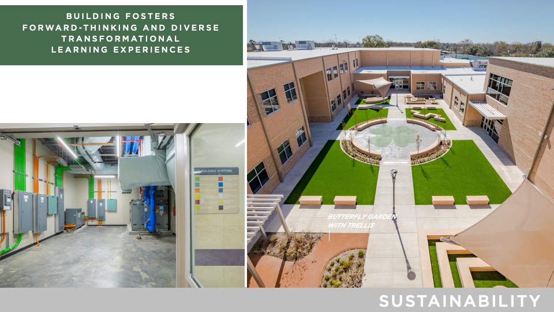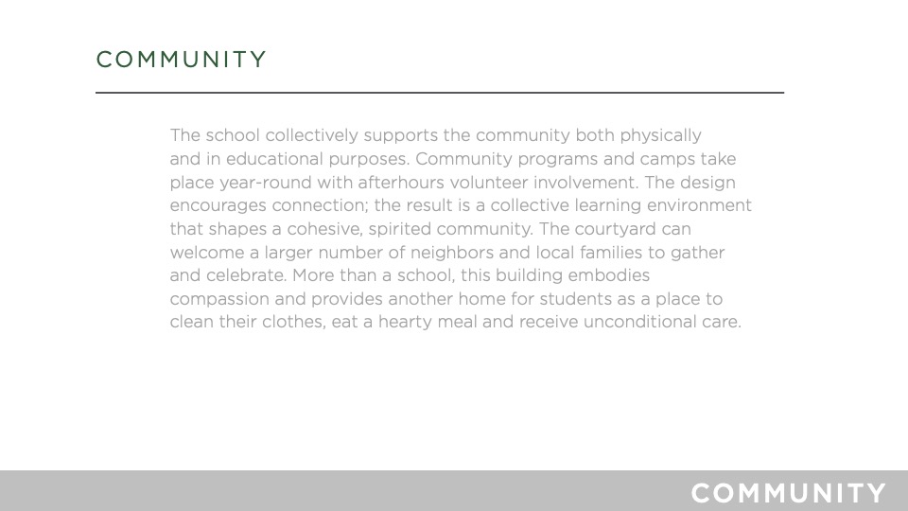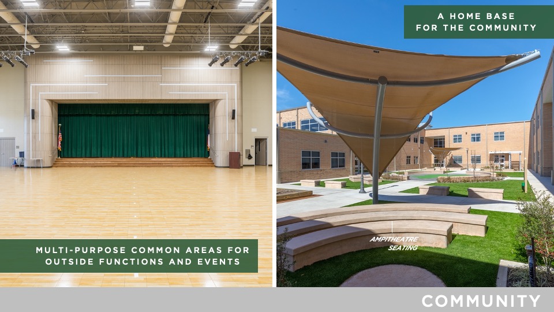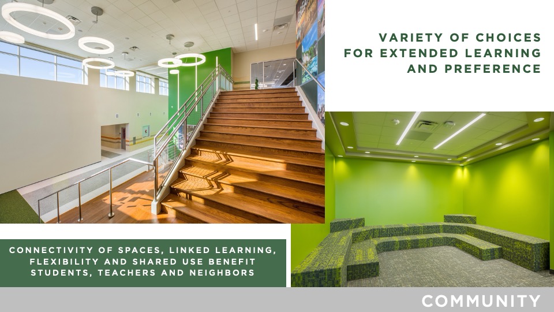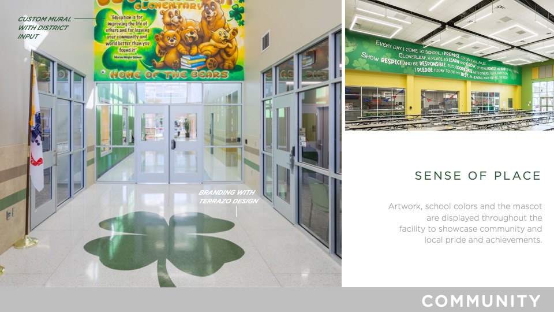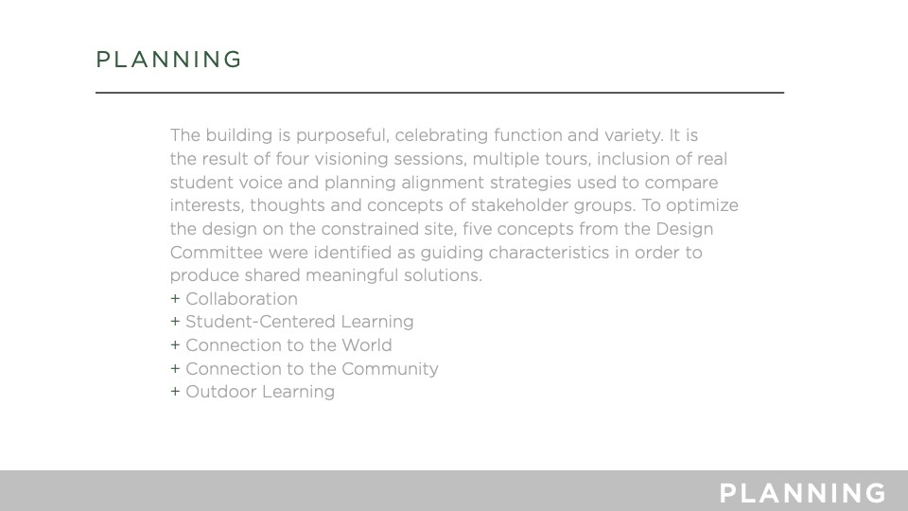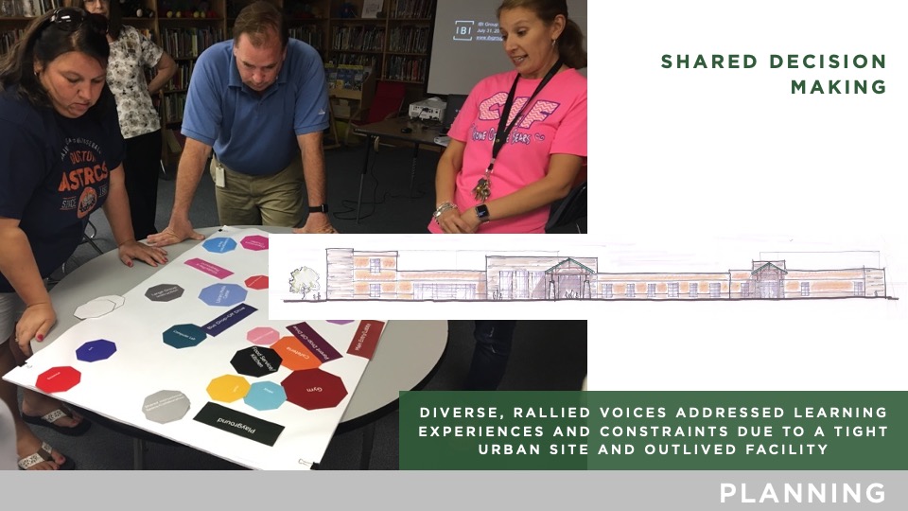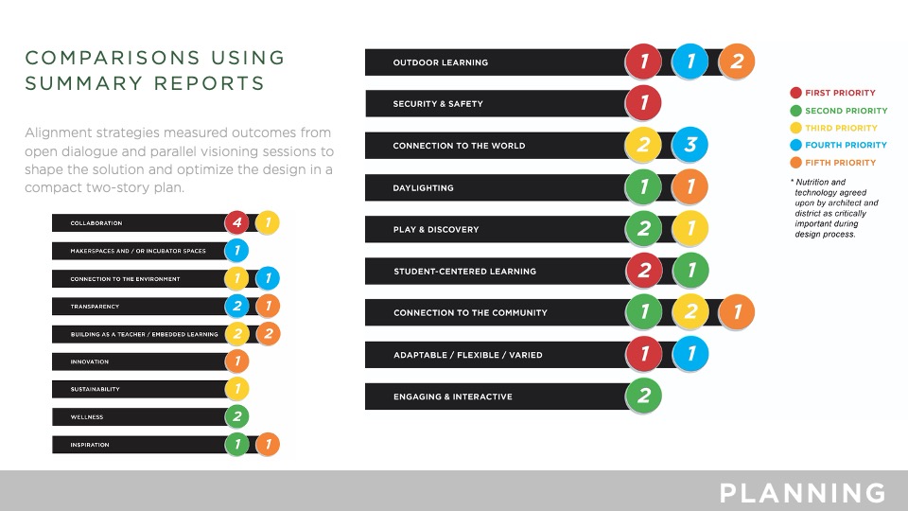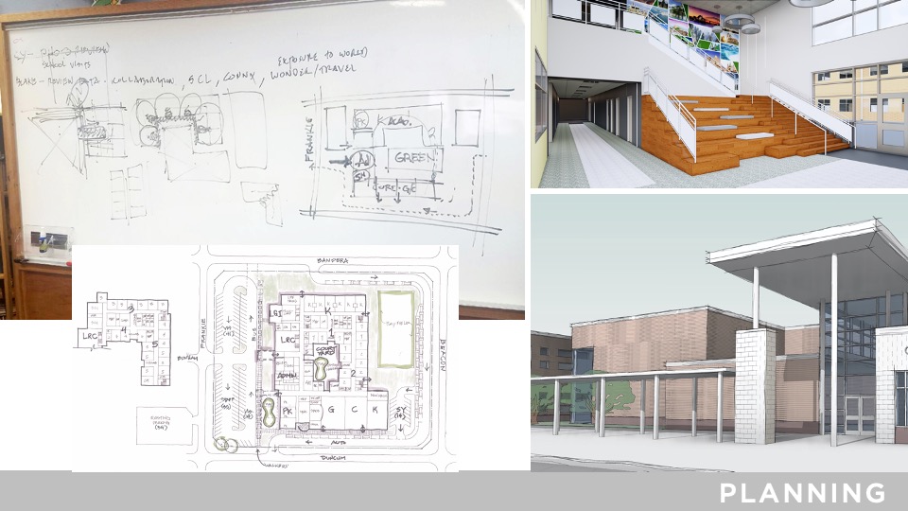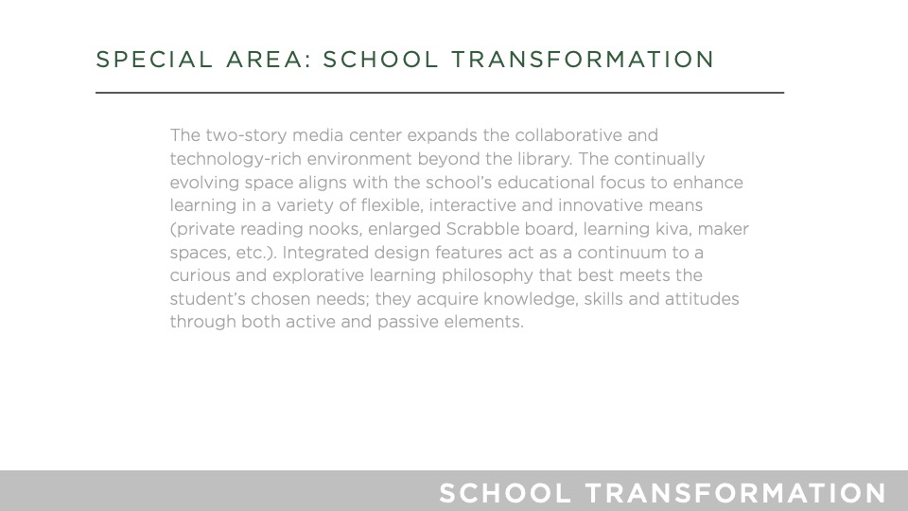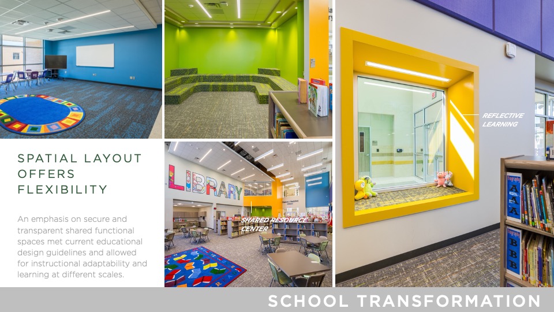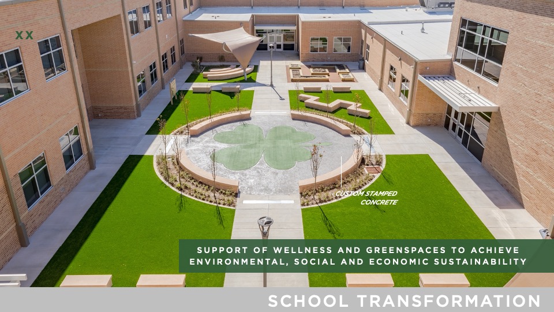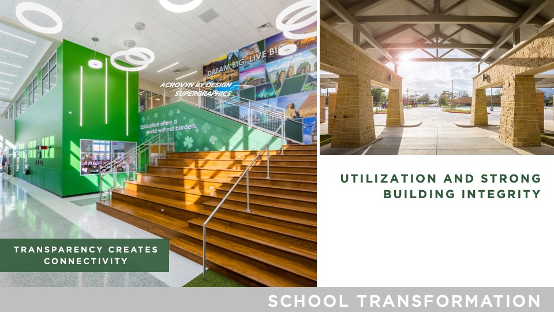Galena Park ISD—Cloverleaf Elementary School
Architect: IBI Group
Cloverleaf Elementary School was constructed 74 years ago. The campus had been renovated and expanded upon; however, it suffered from the lack of initial long-range master planning. School operations continually adapted to the evolving campus. Due to site constraints and project program requirements of an optimum school capacity of 850 students, a new two-story 114,446 SF design was required to be implemented in order to meet all present day code requirements relative to the site.
Design
Academic spaces flow around a centralized courtyard that serves as a secure outdoor learning space. Artificial turf, butterfly garden and planters act as places for project-based and interactive linked learning. Scaled to the urban neighborhood, the exterior blends contemporary vernacular materials and characteristics with simple forms. Interior layers of security combined with transparency support open, adventurous solutions and spark connectivity to people, cultures and places globally.
Value
Enhanced value stems from a community school that is operated beyond the teaching year; GED certificate courses, summer curriculum, supplemental services, etc. Respecting site challenges, a two-story layout produced a compact solution that makes efficient use of land, utility cost, long-term ease of maintenance and minimization of the school’s footprint. Flexibility created opportunities for shared spaces and material selection reduced the initial cost while creating a healthy design aesthetic.
Sustainability
The design encourages sustainable practices through the use of LED lighting, glazing with exterior shading, monitored MEP systems, low-emitting materials, cool roofing and a high-performance building envelope to optimize performance through a reduced cost. Natural light is abundant throughout, promoting active and engaging learning experiences with a connection to the outdoors. Control systems for HVAC ensure clean, healthy indoor air quality.
Community
The school collectively supports the community both physically and educationally. Programs and camps take place year-round with afterhours volunteer involvement. Encouraging connection; the result is a collective learning environment that shapes a cohesive, spirited community. The courtyard welcomes a larger number of neighbors and local families to gather and celebrate. This building embodies compassion and provides a place to clean clothes, eat a hearty meal and receive unconditional care.
Planning
The building is purposeful, celebrating function and variety. It is the result of four visioning sessions, tours, inclusion of student voice and alignment strategies used to compare interests, thoughts and concepts of stakeholders. To optimize the design on the constrained site, five concepts were identified as guiding characteristics in order to produce shared meaningful solutions.
- Collaboration
- Student-Centered Learning
- Connection to the World
- Connection to the Community
- Outdoor Learning
School Transformation
The media center expands the collaborative and technology-rich environment beyond the library. Evolving spaces align with the educational focus to enhance learning in a variety of flexible, interactive and innovative means (private nooks, Scrabble board, learning kiva, maker spaces, etc.). Integrated features act as a continuum to an explorative learning philosophy that meets the student’s chosen needs; they acquire knowledge, skills and attitudes through active and passive elements
![]() Star of Distinction Category Winner
Star of Distinction Category Winner

