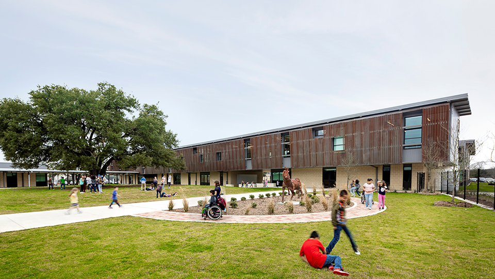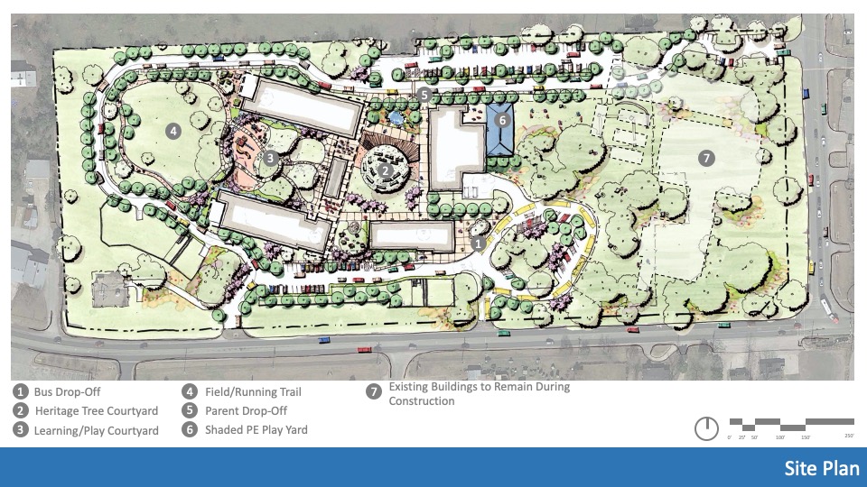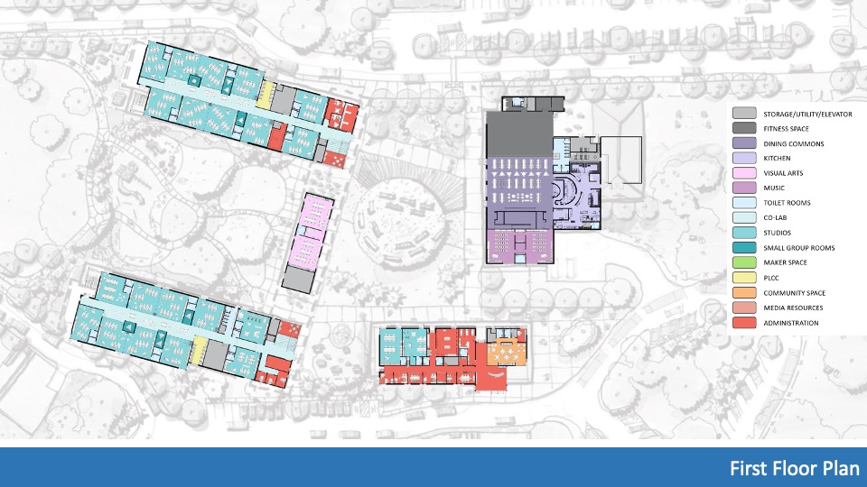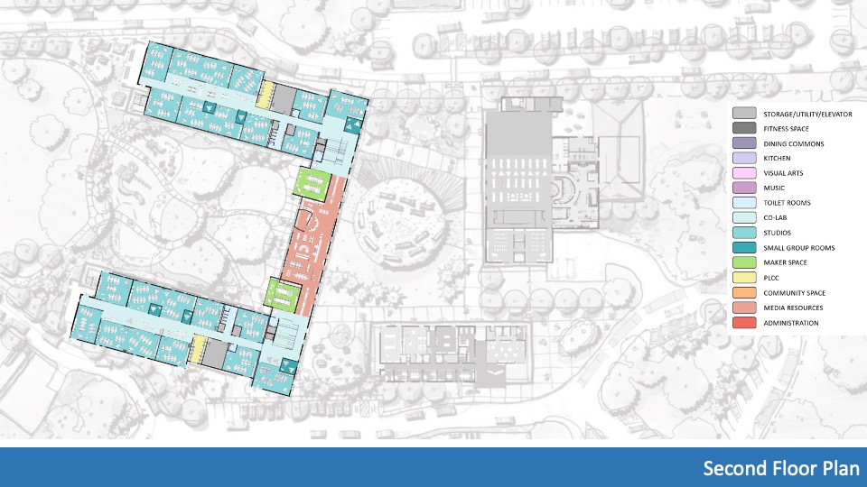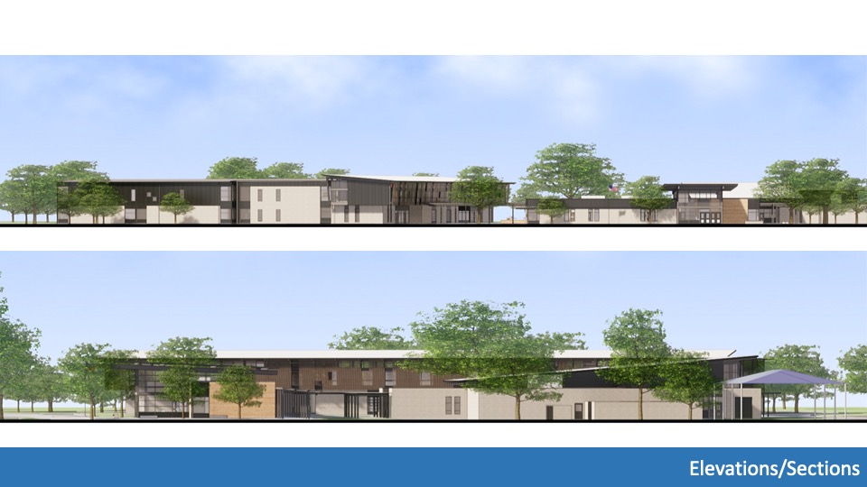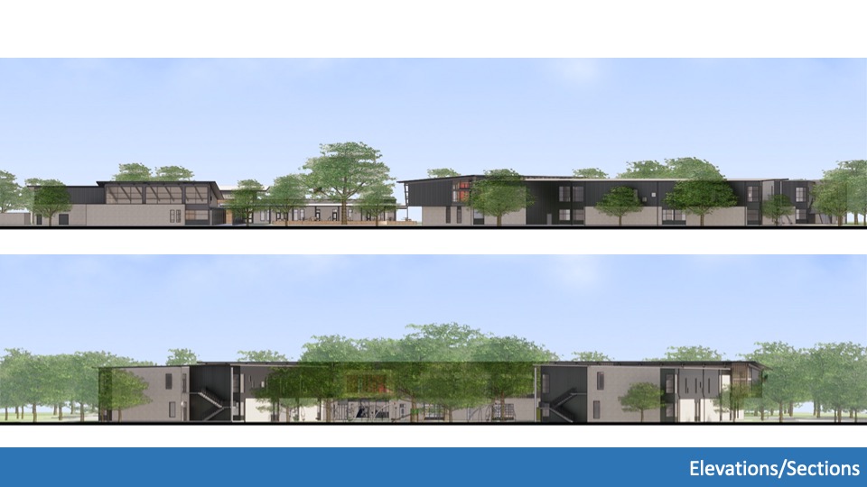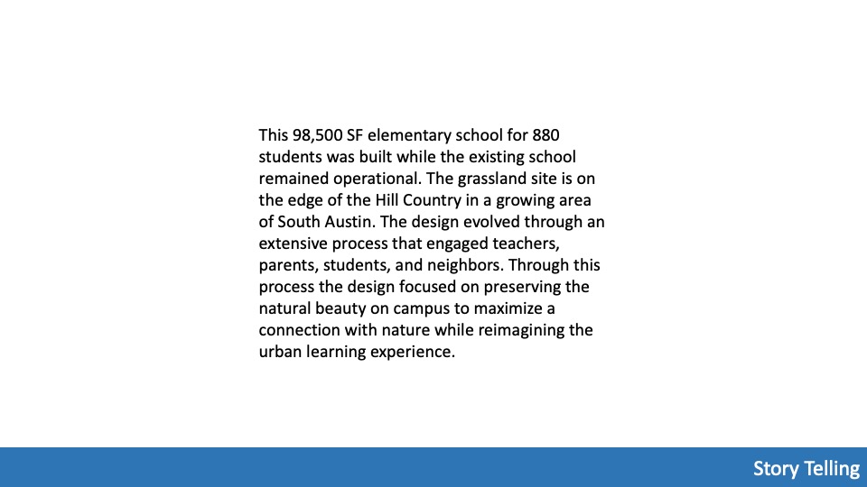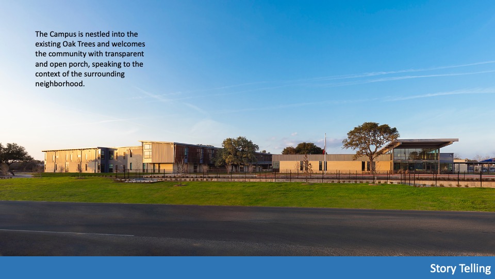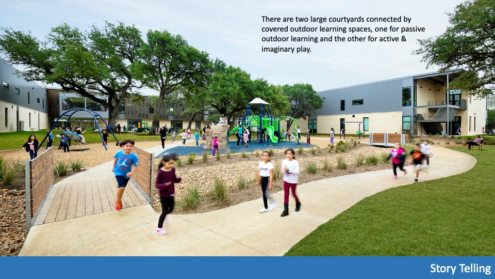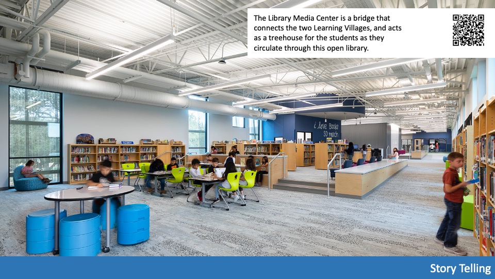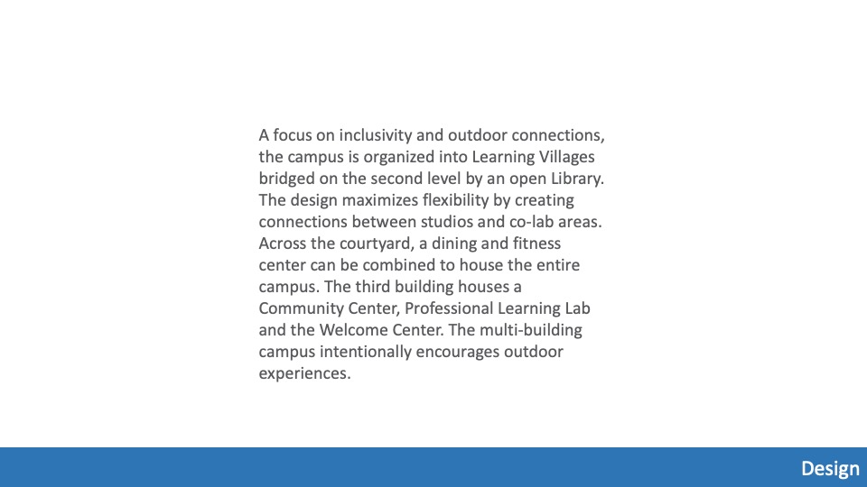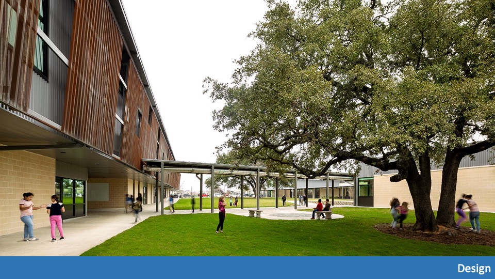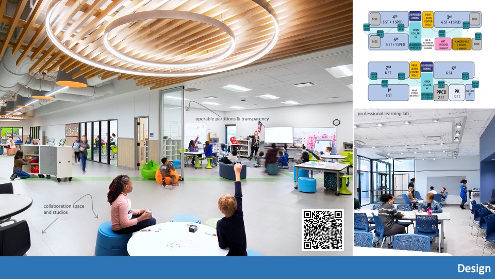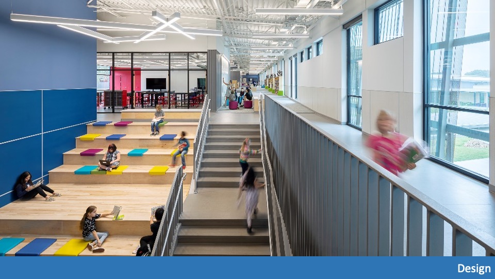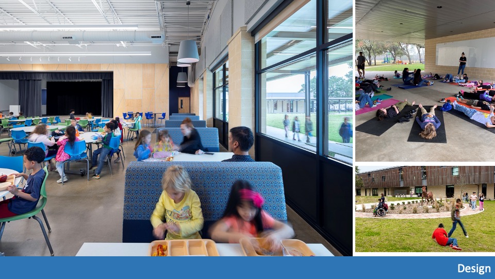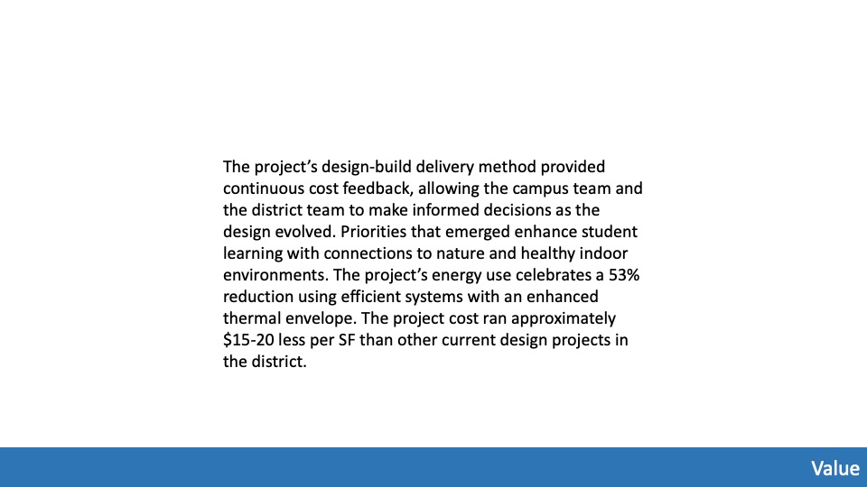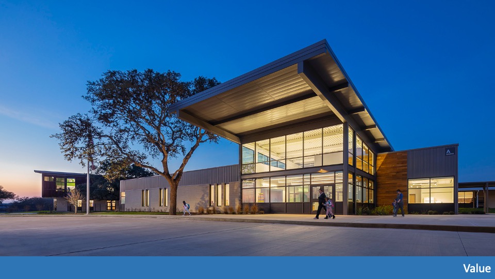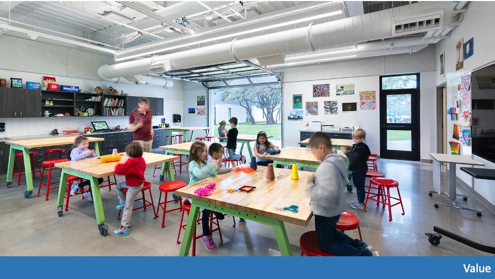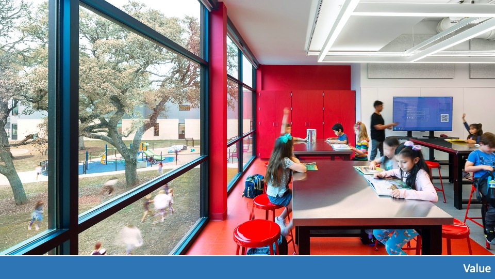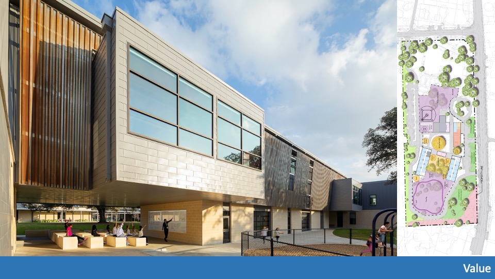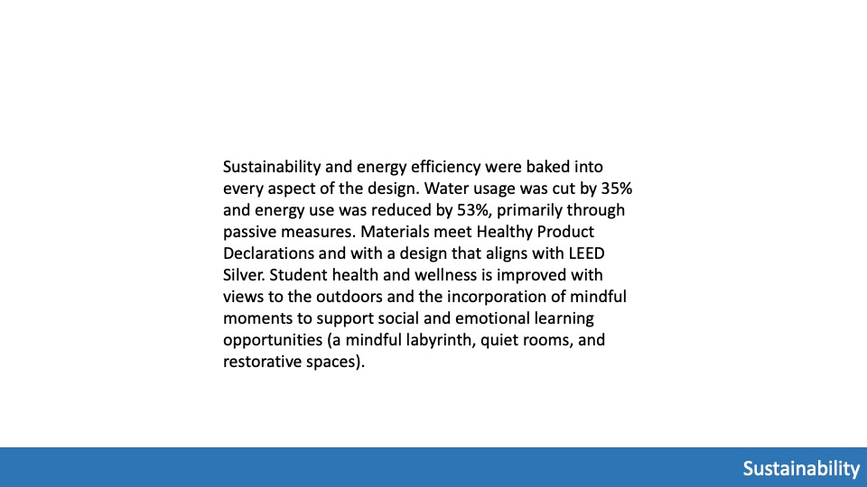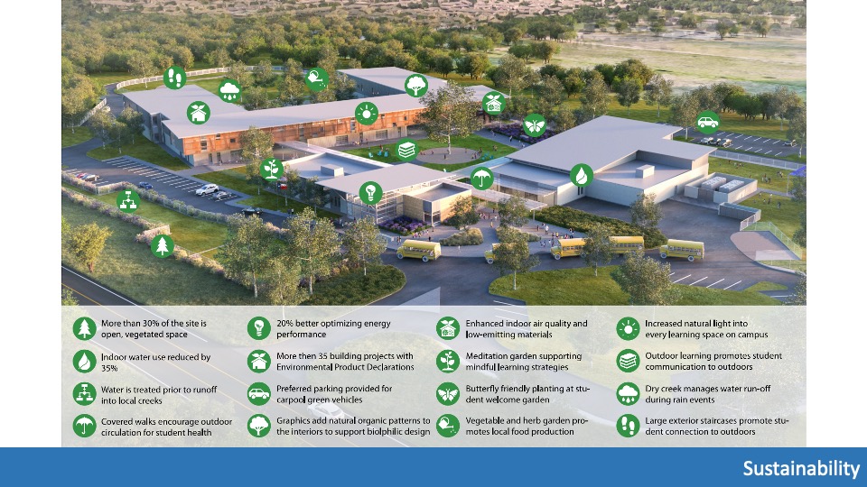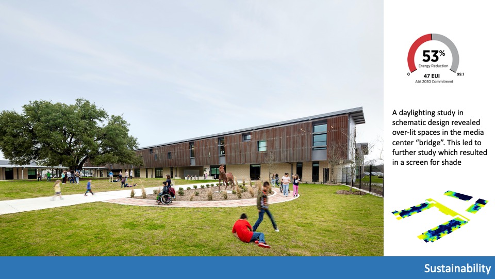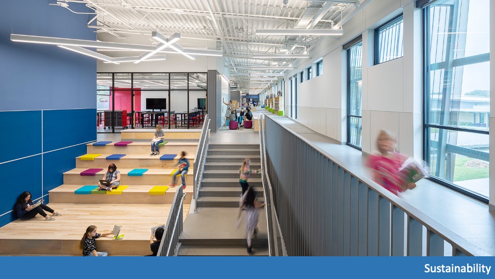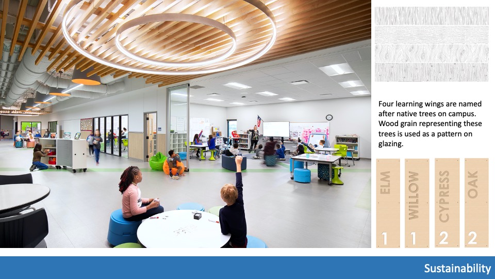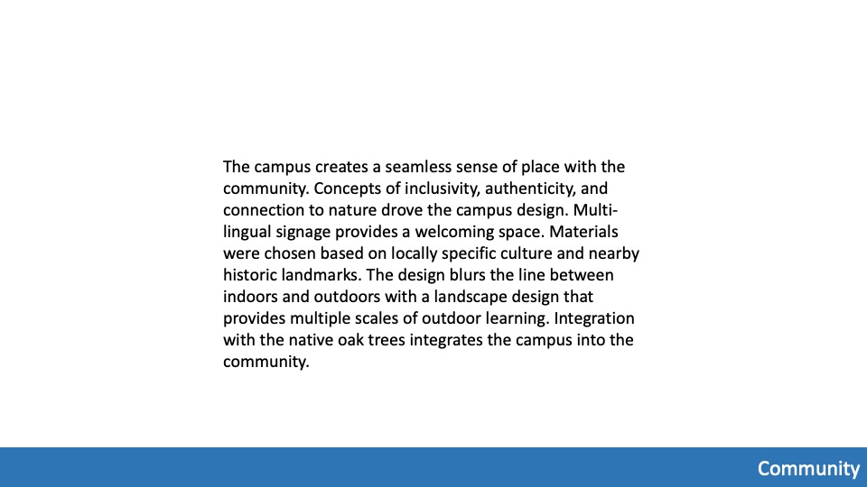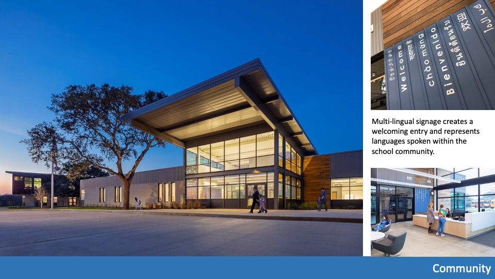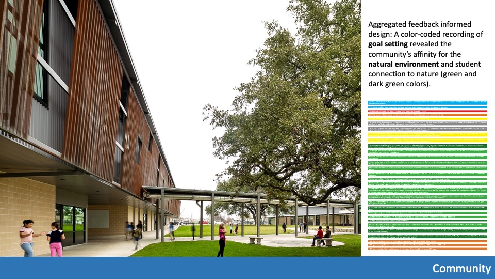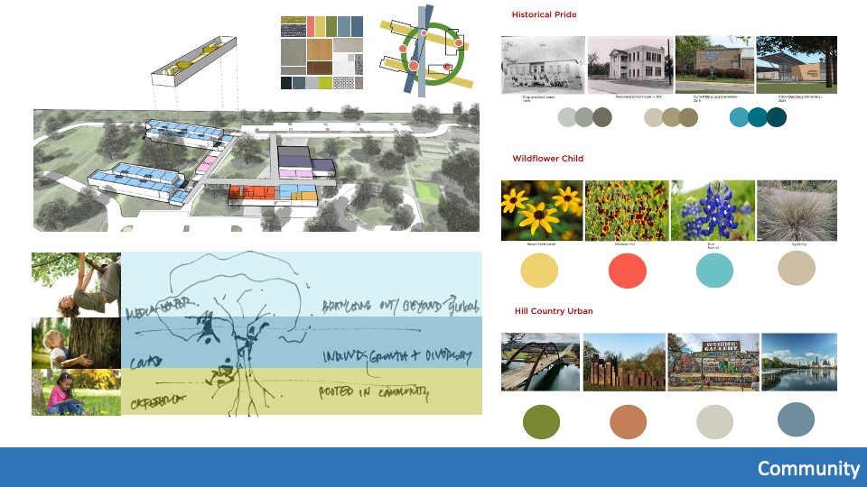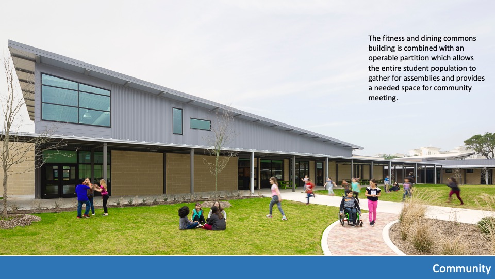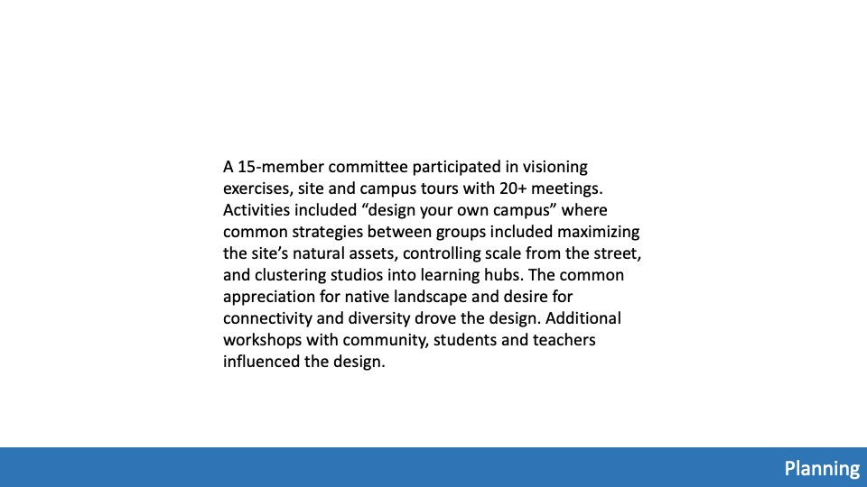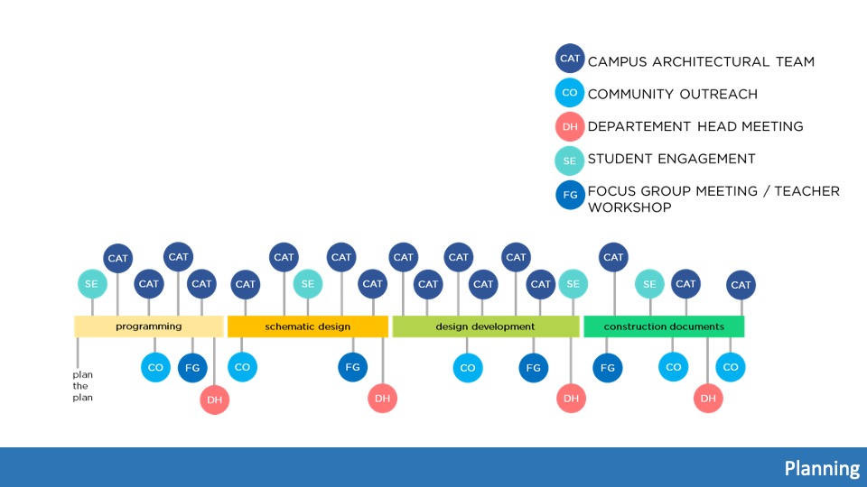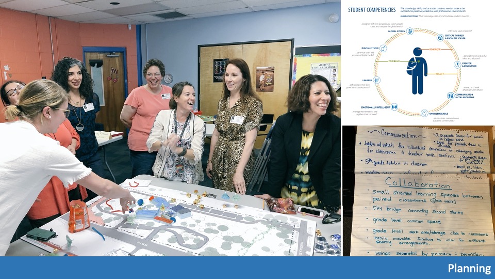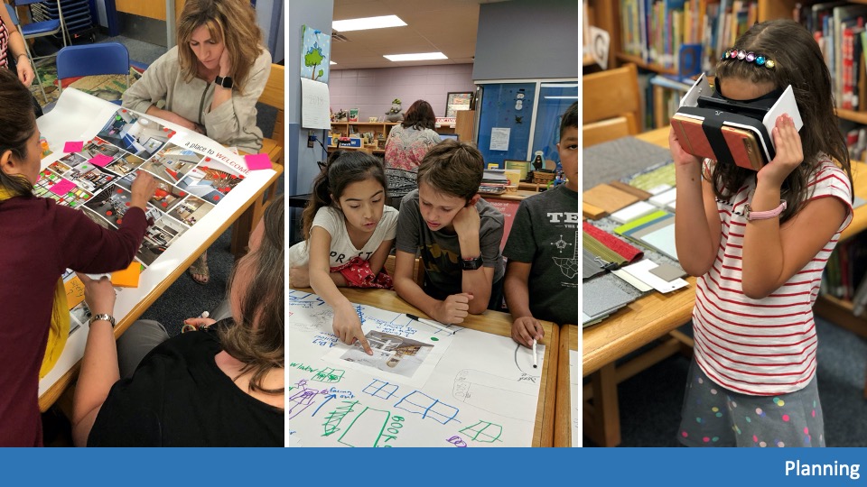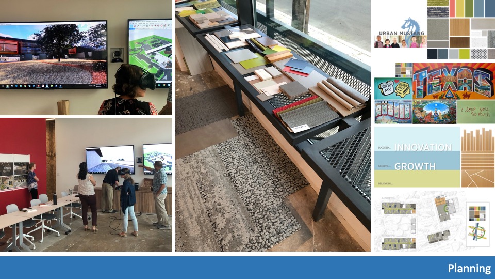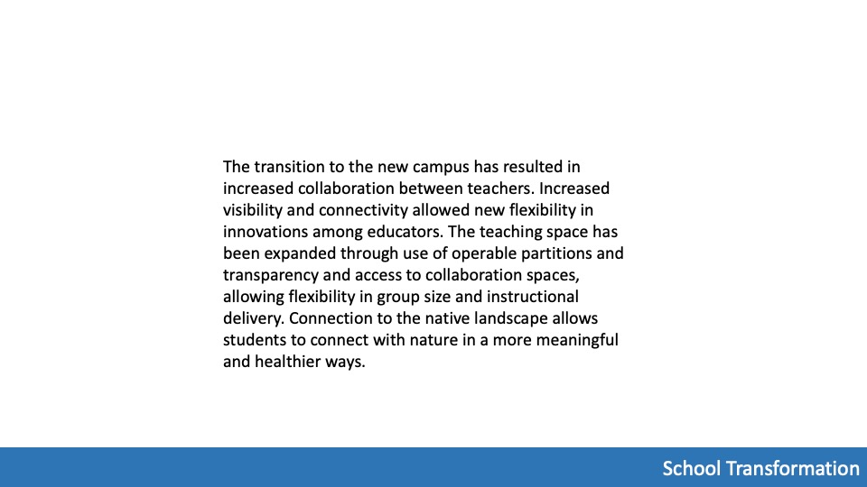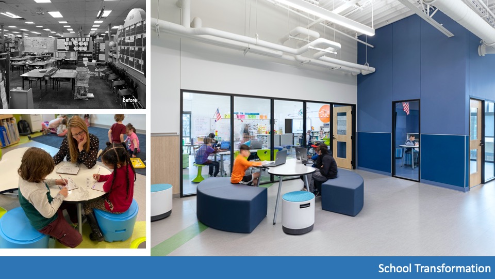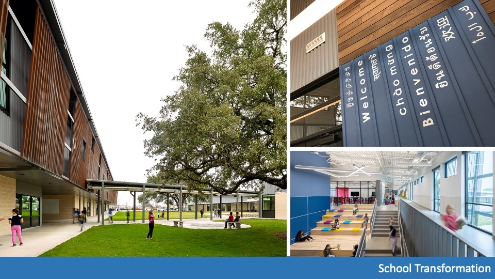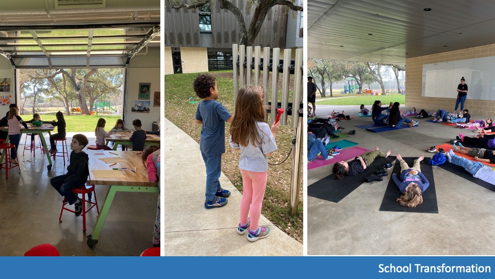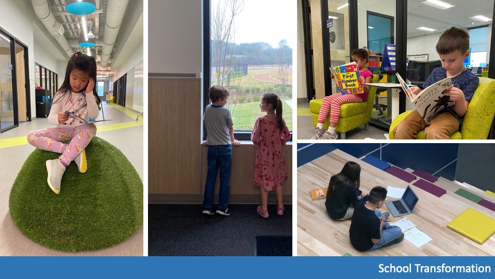Austin ISD—Menchaca Elementary School
Architect: LPA
This 98,500 SF elementary school for 880 students was built while the existing school remained operational. The grassland site is on the edge of the Hill Country in a growing area of South Austin. The design evolved through an extensive process that engaged teachers, parents, students, and neighbors. Through this process the design focused on preserving the natural beauty on campus to maximize a connection with nature while reimagining the urban learning experience.
Design
A focus on inclusivity and outdoor connections, the campus is organized into Learning Villages bridged on the second level by an open Library. The design maximizes flexibility by creating connections between studios and co-lab areas. Across the courtyard, a dining and fitness center can be combined to house the entire campus. The third building houses a Community Center, Professional Learning Lab and the Welcome Center. The multi-building campus intentionally encourages outdoor experiences.
Value
The project’s design-build delivery method provided continuous cost feedback, allowing the campus team and the district team to make informed decisions as the design evolved. Priorities that emerged enhance student learning with connections to nature and healthy indoor environments. The project’s energy use celebrates a 53% reduction using efficient systems with an enhanced thermal envelope. The project cost ran approximately $15-20 less per SF than other current design projects in the district.
Sustainability
Sustainability and energy efficiency were baked into every aspect of the design. Water usage was cut by 35% and energy use was reduced by 53%, primarily through passive measures. Materials meet Healthy Product Declarations and with a design that aligns with LEED Silver. Student health and wellness is improved with views to the outdoors and the incorporation of mindful moments to support social and emotional learning opportunities (a mindful labyrinth, quiet rooms, and restorative spaces).
Community
The campus creates a seamless sense of place with the community. Concepts of inclusivity, authenticity, and connection to nature drove the campus design. Multi-lingual signage provides a welcoming space. Materials were chosen based on locally specific culture and nearby historic landmarks. The design blurs the line between indoors and outdoors with a landscape design that provides multiple scales of outdoor learning. Integration with the native oak trees integrates the campus into the community.
 Planning
Planning
A 15-member committee participated in visioning exercises, site and campus tours with 20+ meetings. Activities included “design your own campus” where common strategies between groups included maximizing the site’s natural assets, controlling scale from the street, and clustering studios into learning hubs. The common appreciation for native landscape and desire for connectivity and diversity drove the design. Additional workshops with community, students and teachers influenced the design.
School Transformation
The transition to the new campus has resulted in increased collaboration between teachers. Increased visibility and connectivity allowed new flexibility in innovations among educators. The teaching space has been expanded through use of operable partitions and transparency and access to collaboration spaces, allowing flexibility in group size and instructional delivery. Connection to the native landscape allows students to connect with nature in a more meaningful and healthier ways.
![]() Star of Distinction Category Winner
Star of Distinction Category Winner

