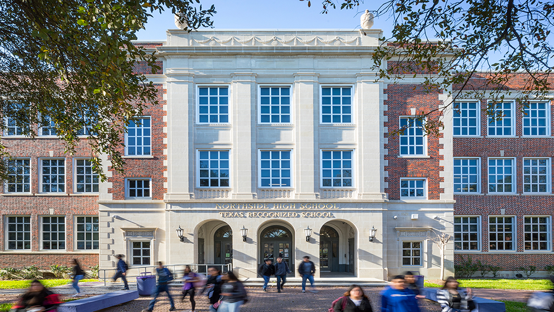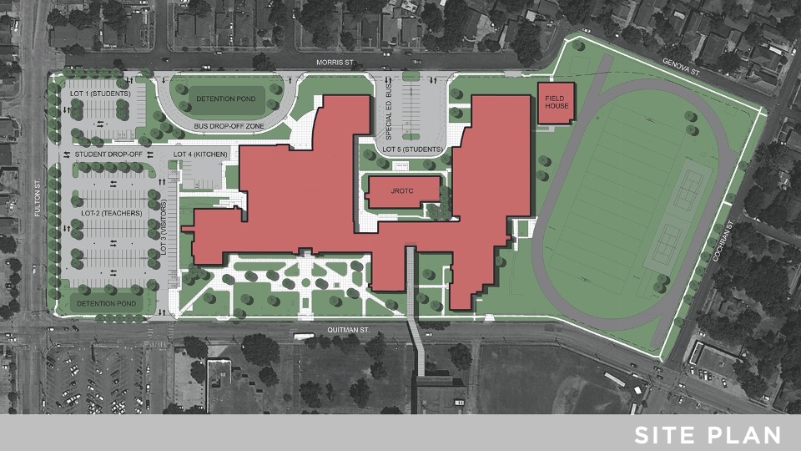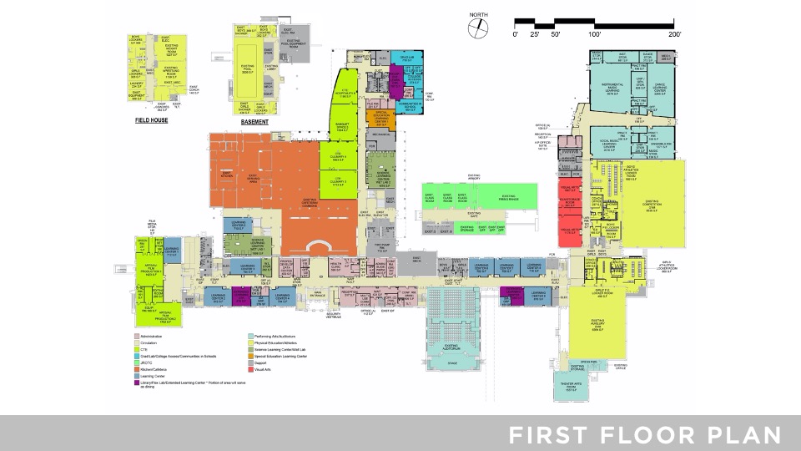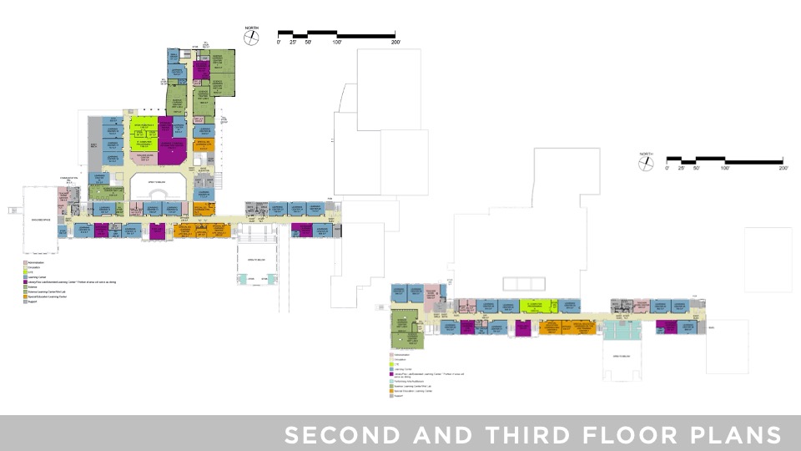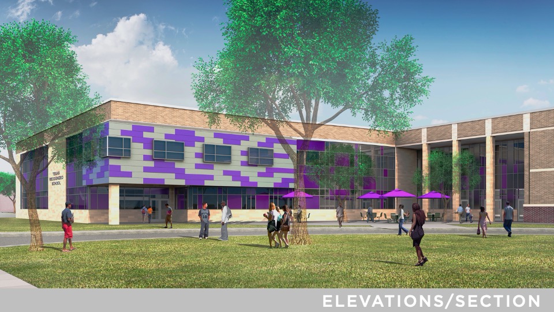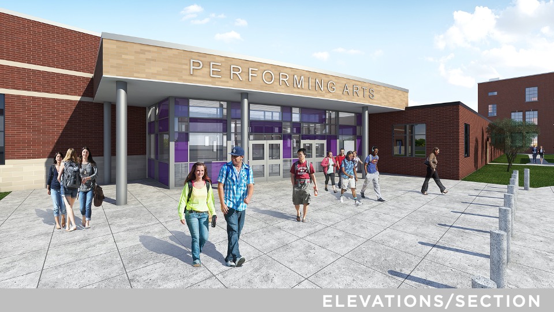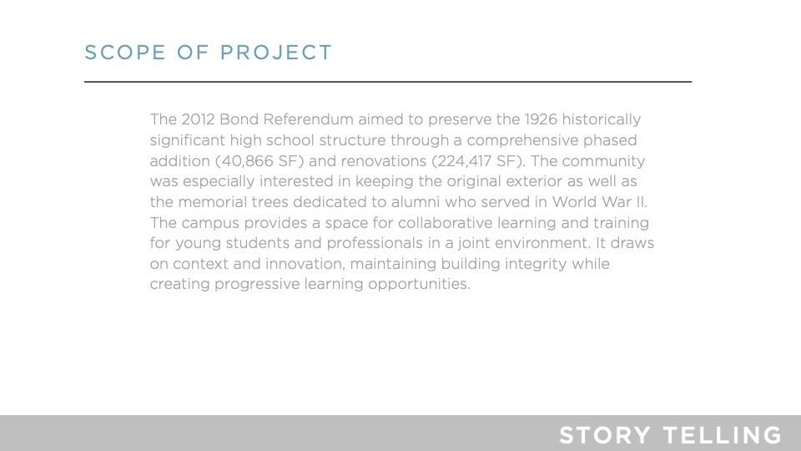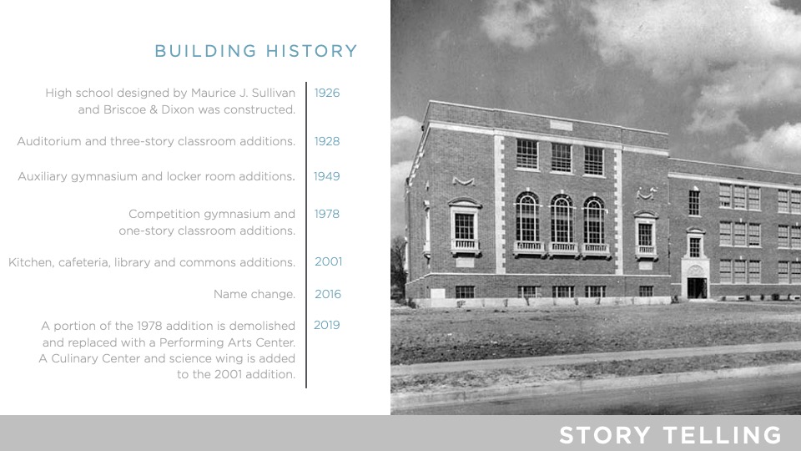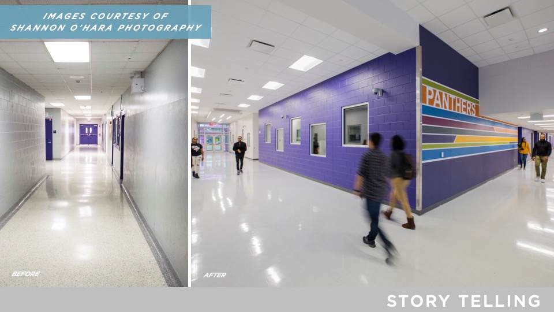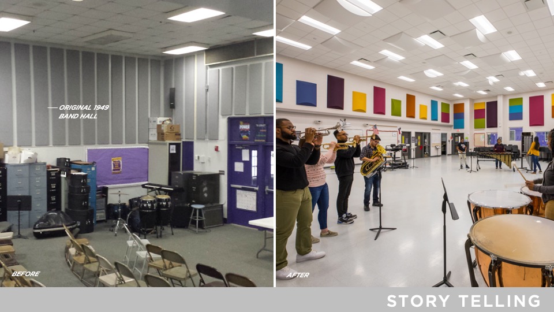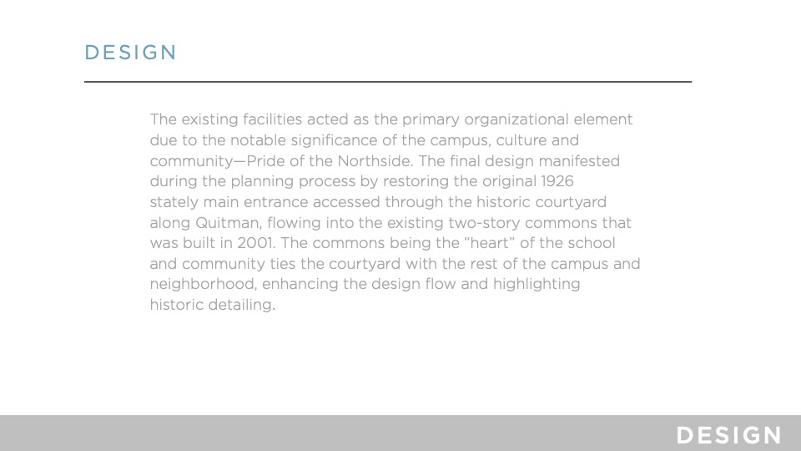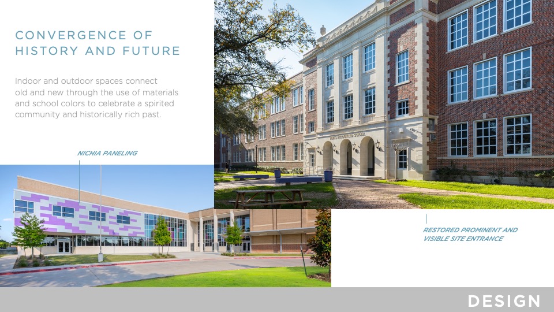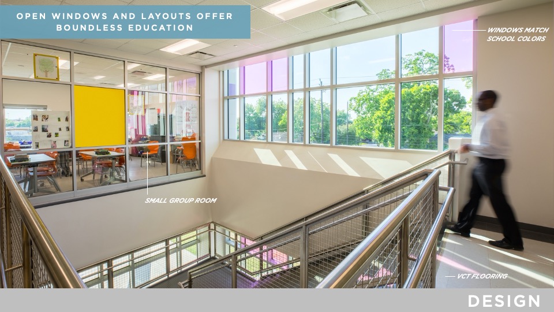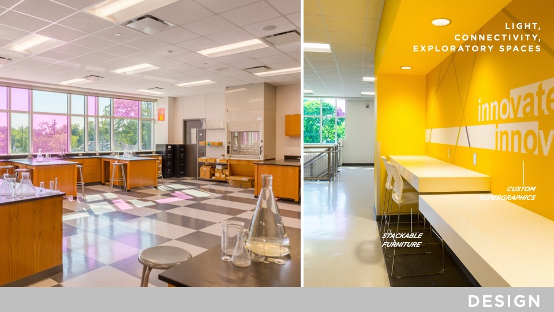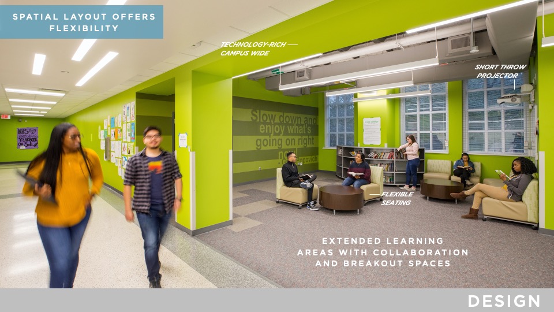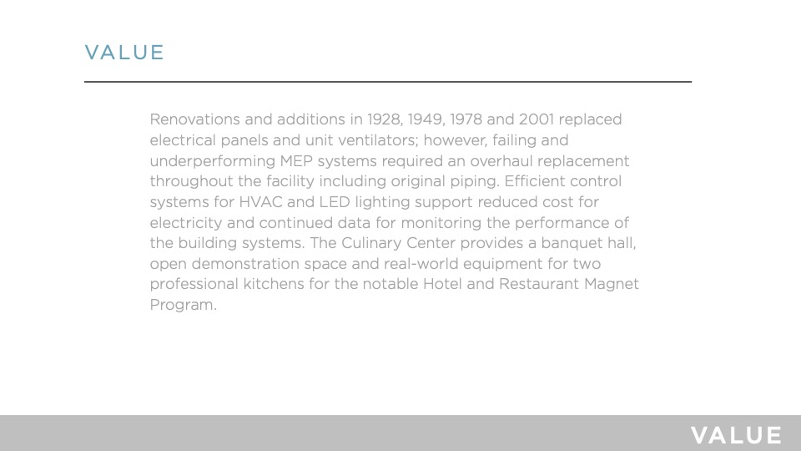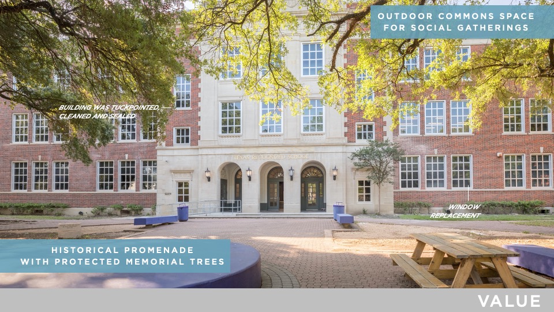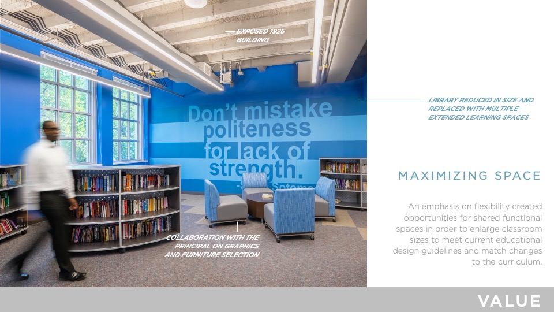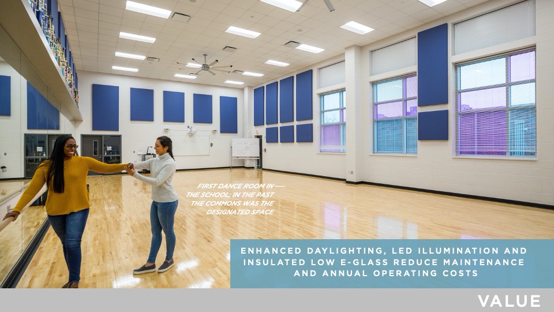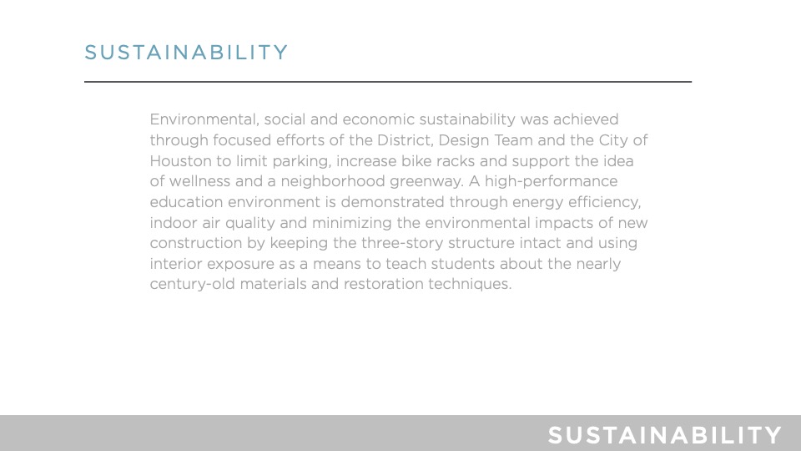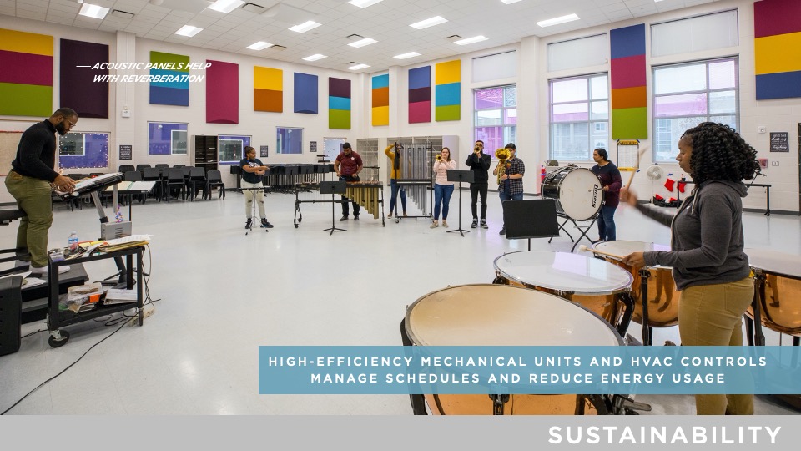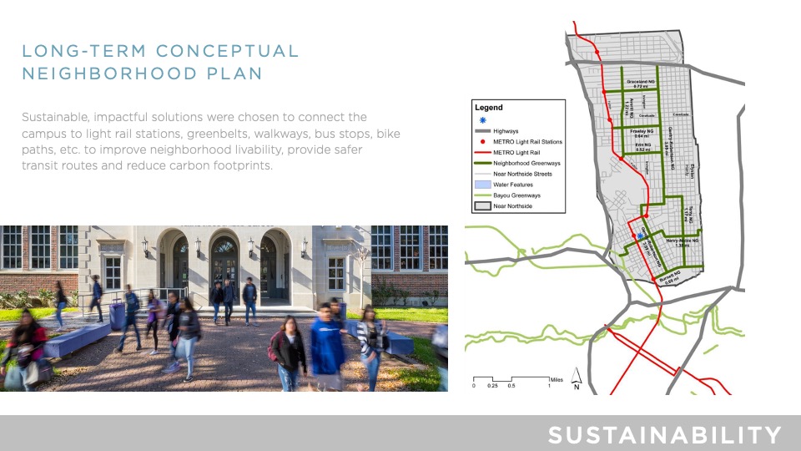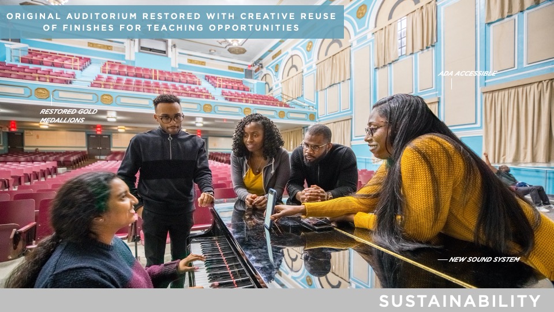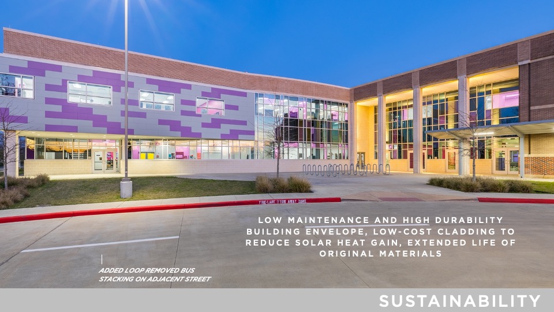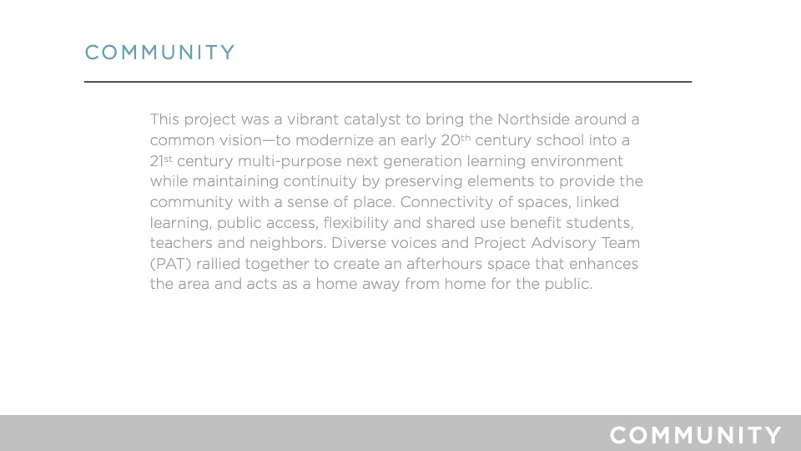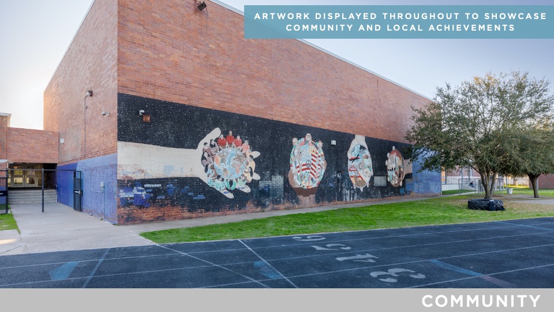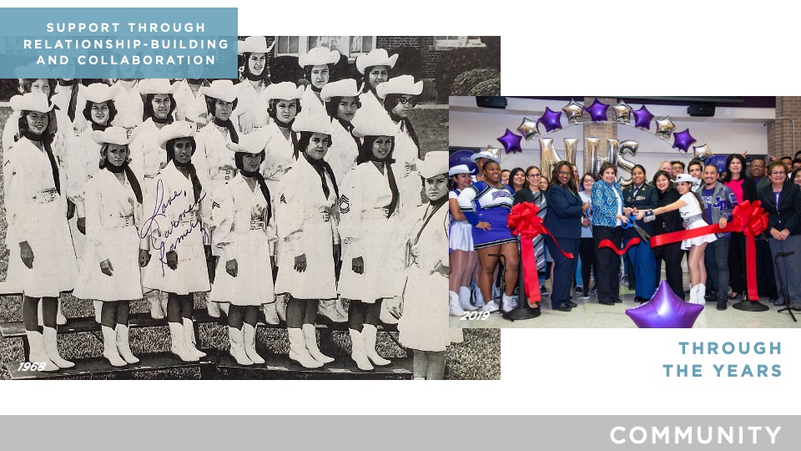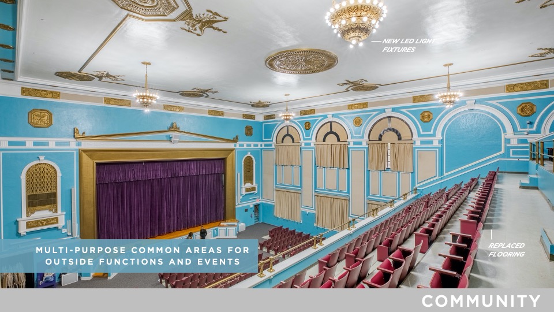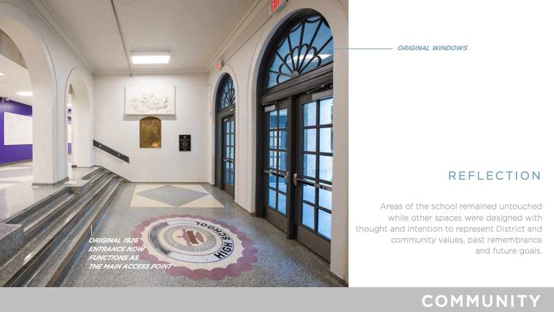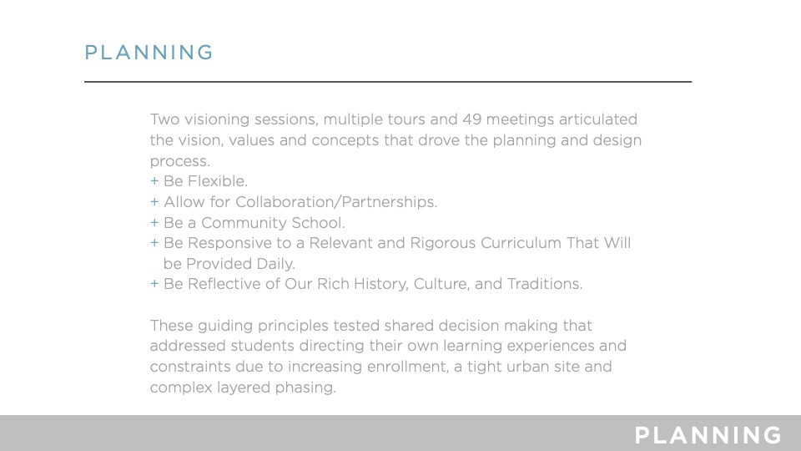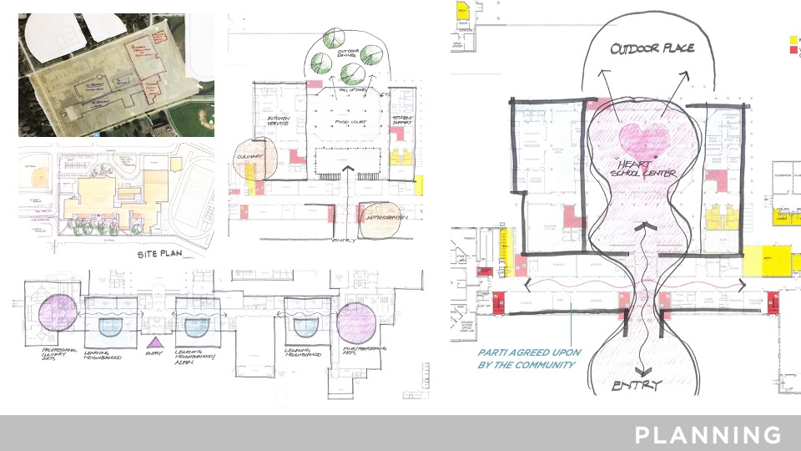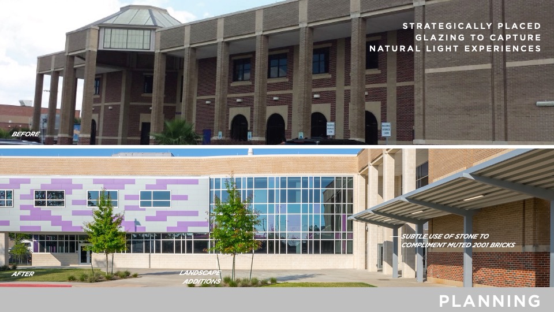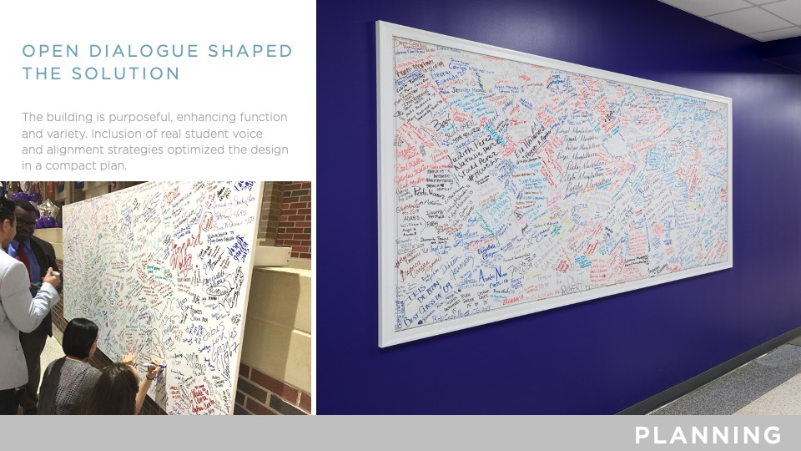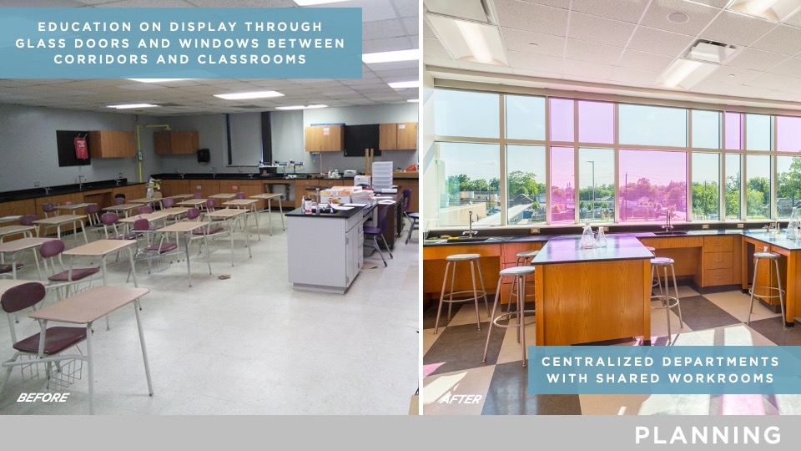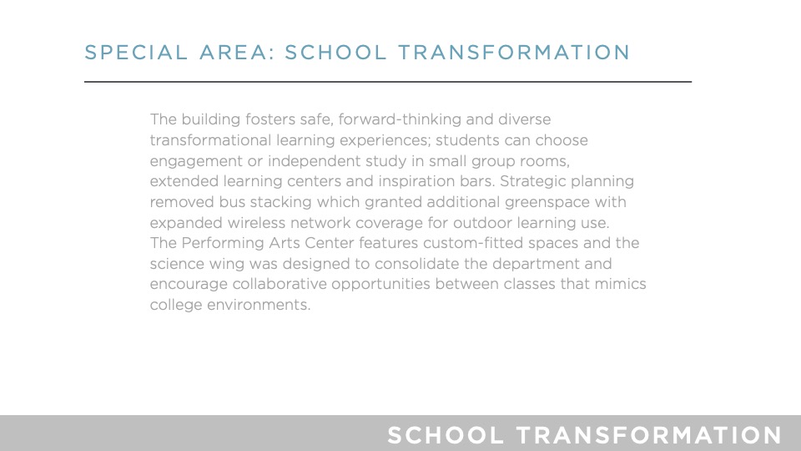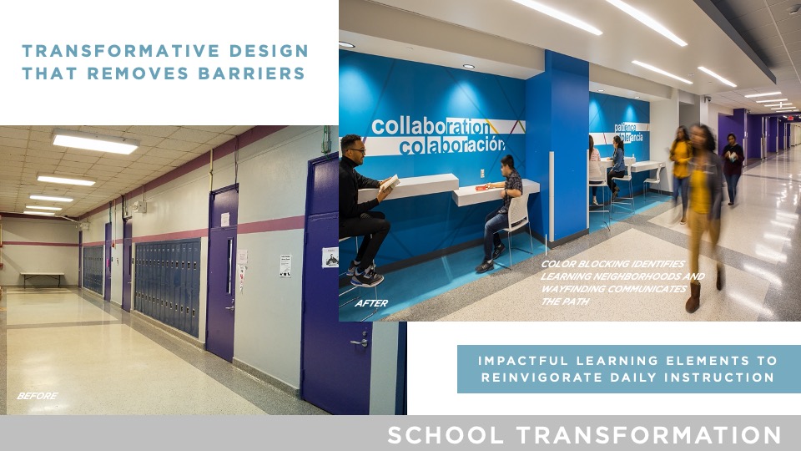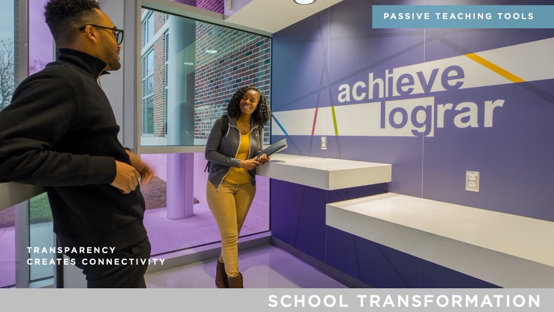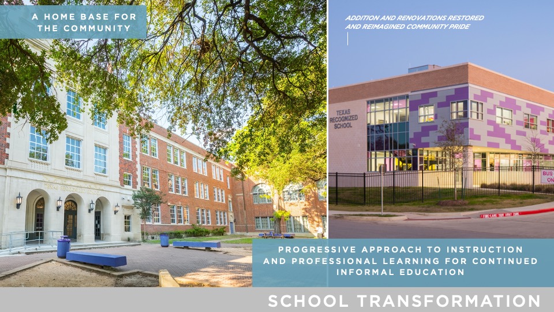Houston ISD—Northside High School Addition and Renovations
Architect: IBI Group, Inc.
Northside High School, formerly known as Jefferson Davis High School, was built in 1926. IBI Group was tasked with designing the 265,283 SF addition and renovations to the original campus while preserving the architecturally significant building structure for a school accommodating 1,500 students. Our scope of work called for a new Culinary Center, Performing Arts Center and a remodel of the building’s interior and MEP systems while preserving the historic architectural facade and auditorium.
Design
The existing facilities acted as the primary organizational element due to the notable significance of the campus, culture and community. The design manifested by restoring the original 1926 stately main entrance accessed through the historic courtyard along Quitman, flowing into the existing commons that was built in 2001. The commons being the “heart” of the school and community ties the courtyard with the rest of the campus and neighborhood, enhancing the design flow and historic detailing.
Value
Renovations and additions in 1928, 1949, 1978 and 2001 replaced electrical panels and unit ventilators; failing and underperforming MEP systems required an overhaul replacement throughout the facility. Control systems for HVAC and LED lighting support reduced cost for electricity and continued data for monitoring the performance of the building systems. The Culinary Center provides a banquet hall, demonstration space and real-world equipment for the notable Hotel and Restaurant Magnet Program.
Sustainability
Sustainability was achieved through focused efforts to limit parking, increase bike racks and support the idea of wellness and a neighborhood greenway. A high-performance education environment is demonstrated through energy efficiency, indoor air quality and minimizing the environmental impacts of new construction by keeping the three-story structure intact and using interior exposure as a means to teach students about the nearly century-old materials and restoration techniques.
 Community
Community
This project was a vibrant catalyst around a common vision—to modernize an early 20th century school into a 21st century multi-purpose next gen learning environment while maintaining continuity by preservation to provide the community with a sense of place. Connectivity of spaces, linked learning, public access, flexibility and shared use benefit all. Diverse voices rallied together to create an afterhours space that enhances the area and acts as a home away from home for the public.
 Planning
Planning
- Two visioning sessions, tours and 49 meetings articulated the vision, values and concepts.
- Be Flexible.
- Allow for Collaboration/Partnerships.
- Be a Community School.
- Be Responsive to a Relevant and Rigorous Curriculum That Will be Provided Daily.
- Be Reflective of Our Rich History, Culture, and Traditions.
These principles tested shared decision making that addressed student learning experiences and constraints due to increasing enrollment, a tight urban site and complex layered phasing.
School Transformation
The building fosters safe, forward-thinking and transformational learning experiences; students can choose diverse study in small group rooms, extended learning centers and inspiration bars. Strategic planning removed bus stacking which expanded greenspace with wireless network coverage for outdoor learning use. The Performing Arts Center features custom-fitted spaces and the science wing was designed to consolidate the department and encourage collaborative opportunities between classes.
![]() Star of Distinction Category Winner
Star of Distinction Category Winner

