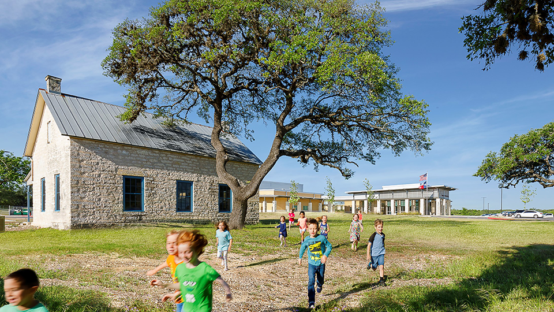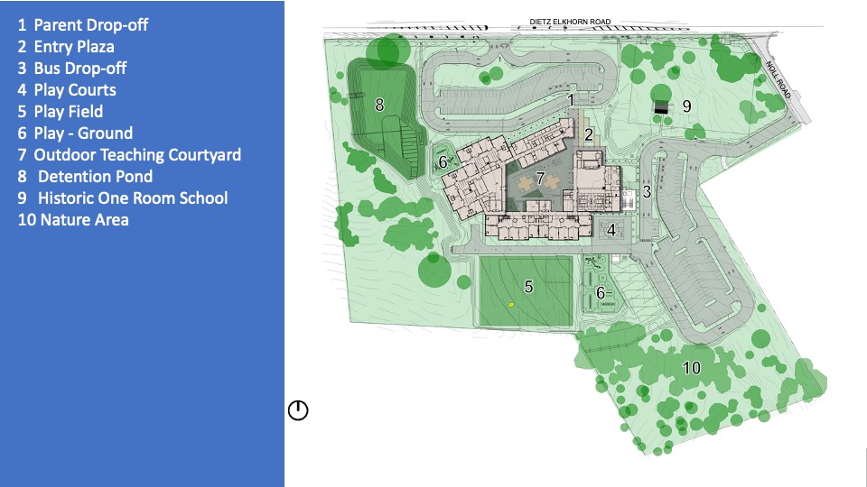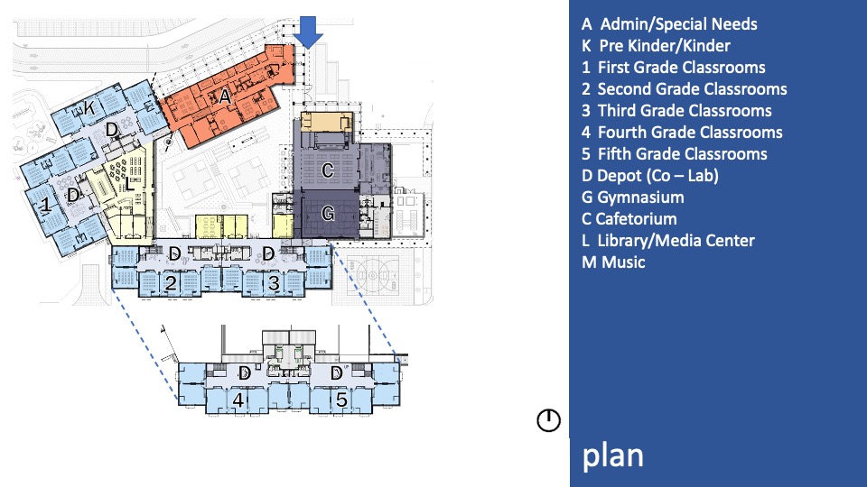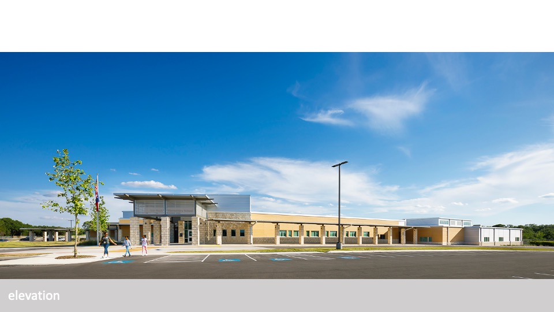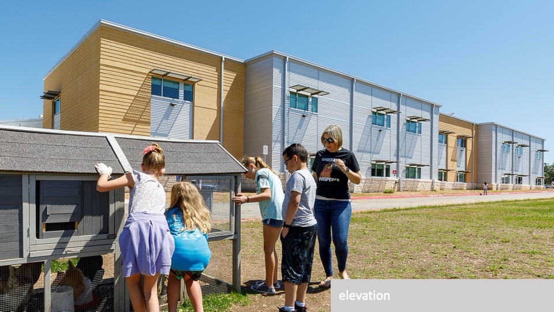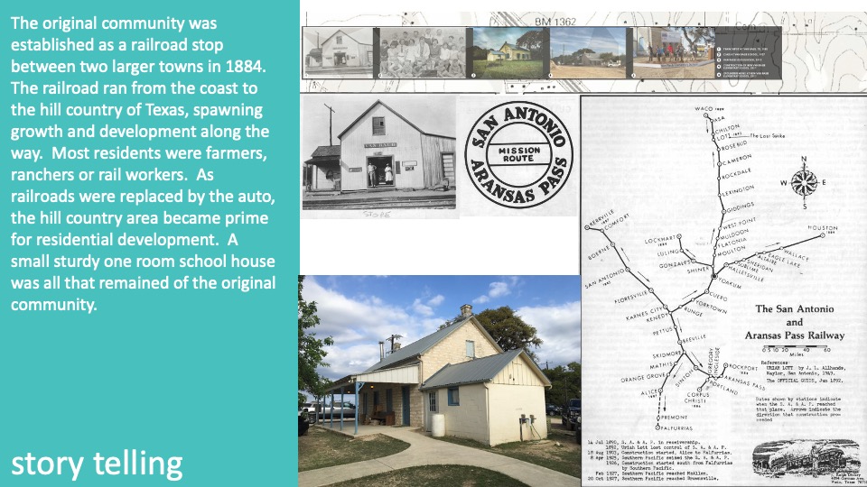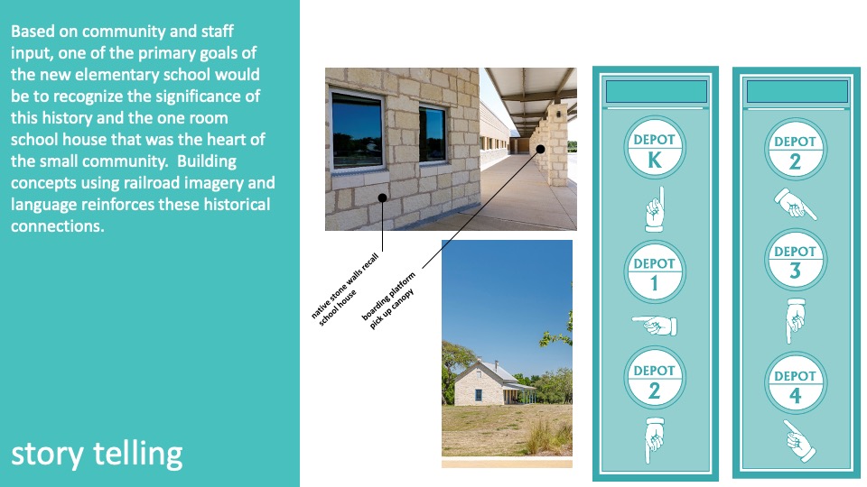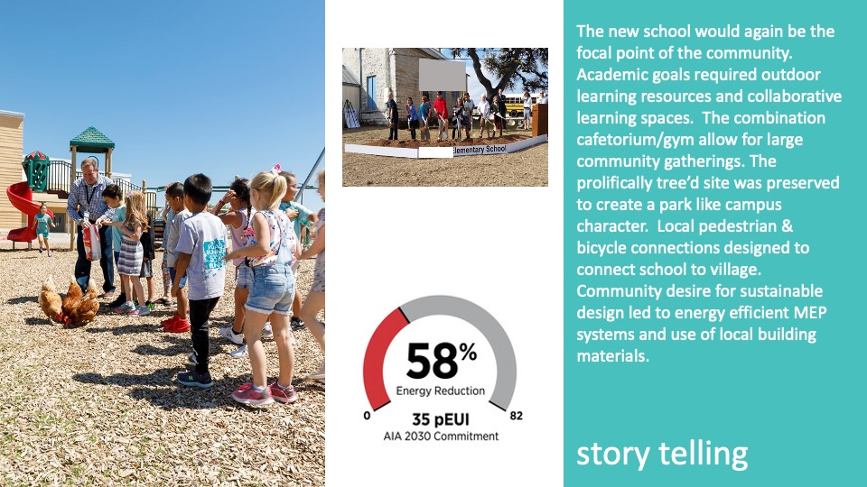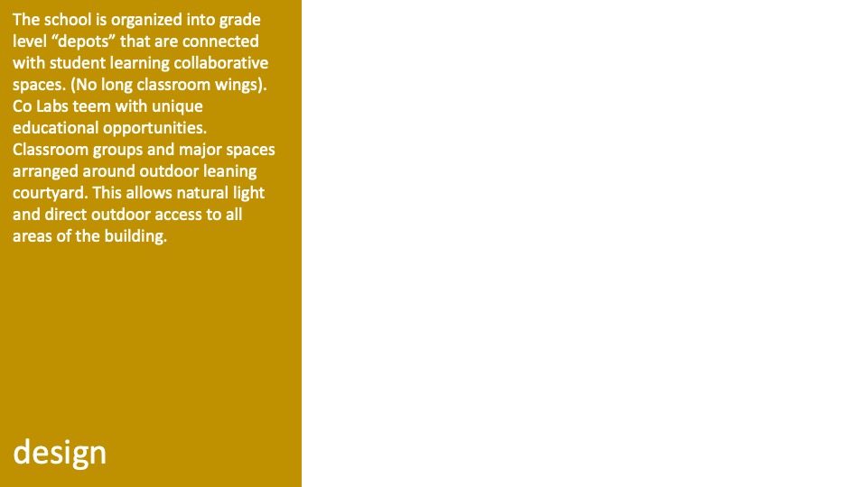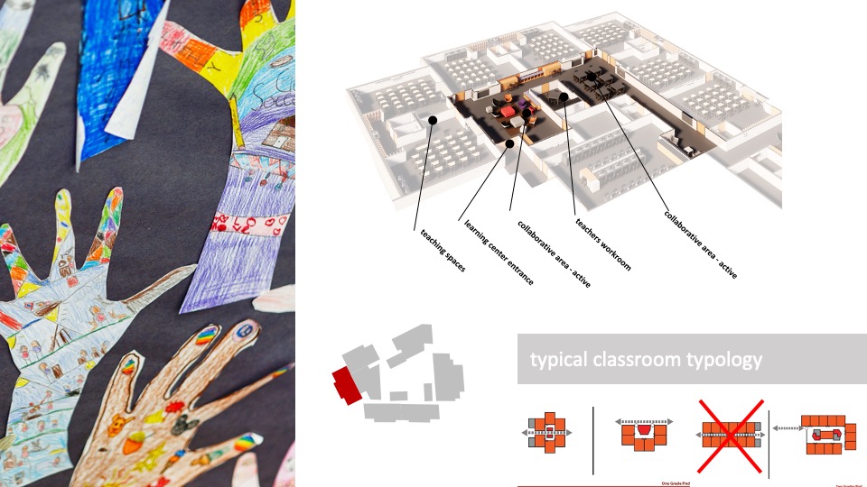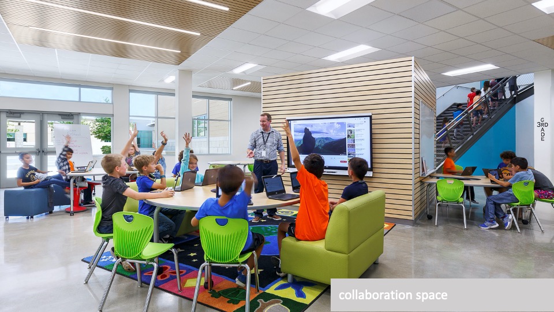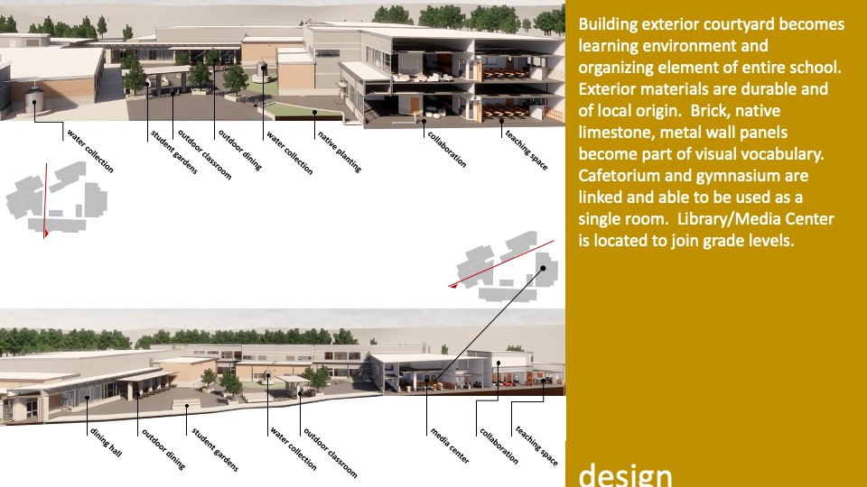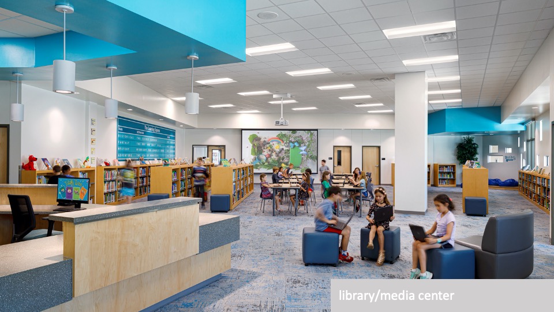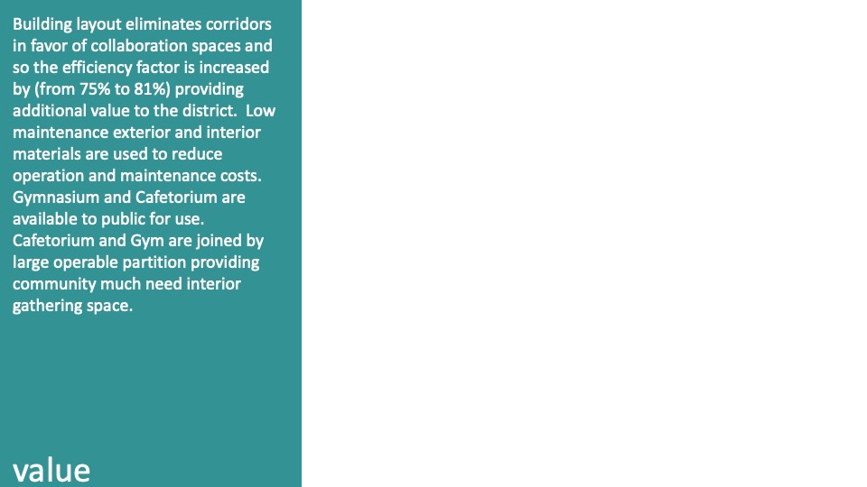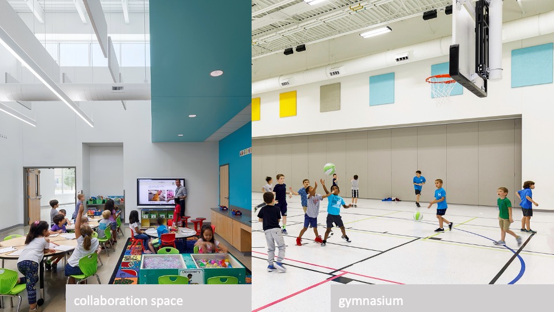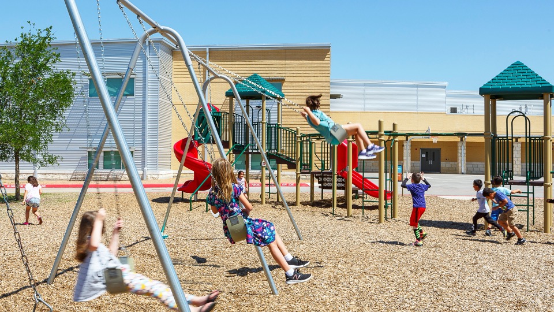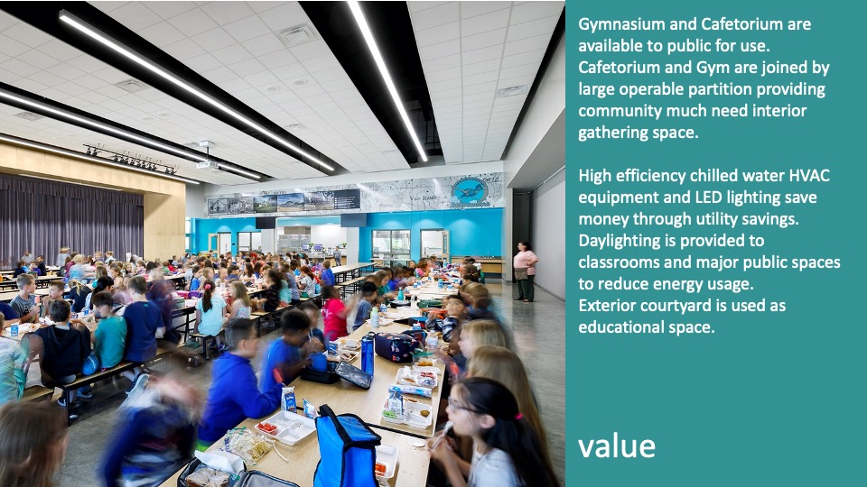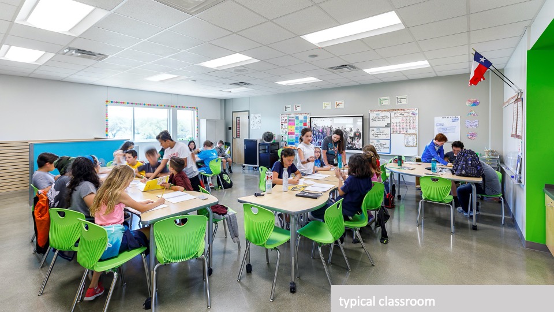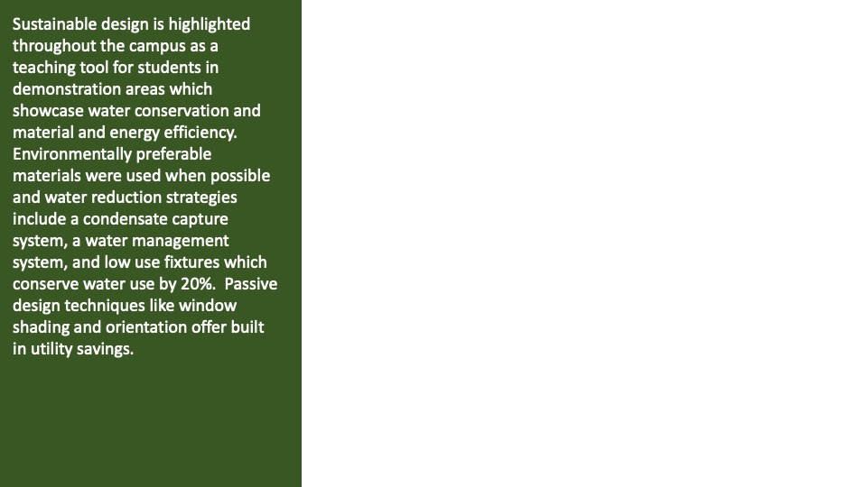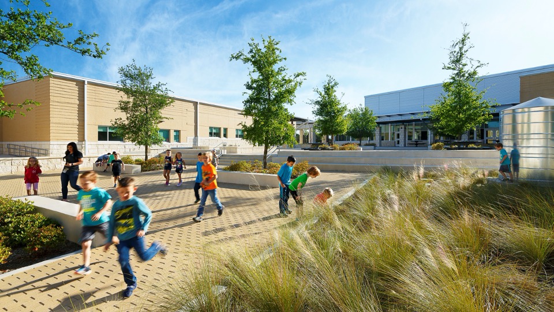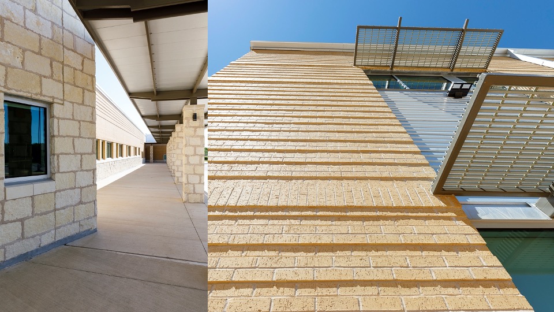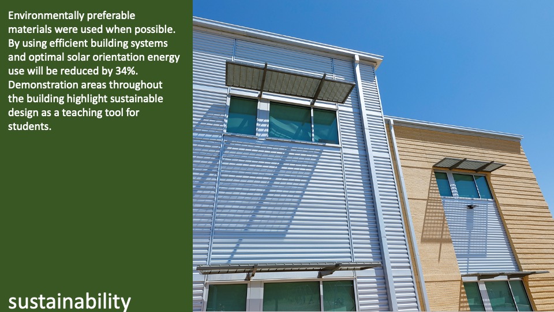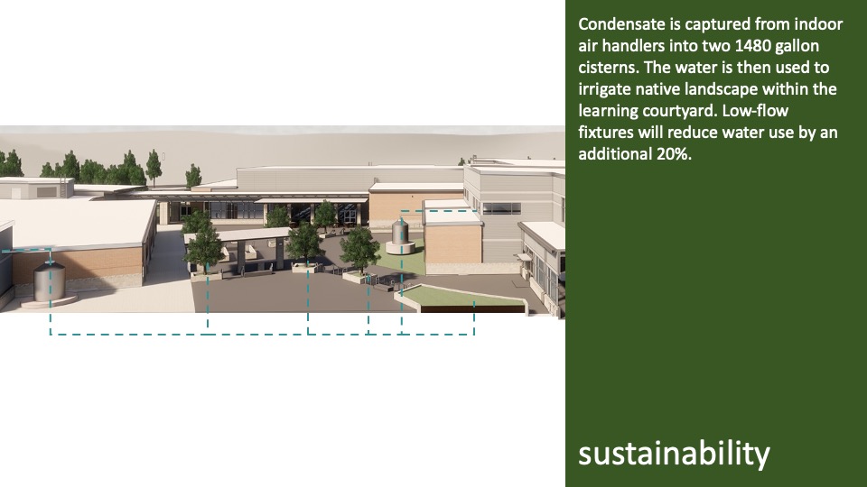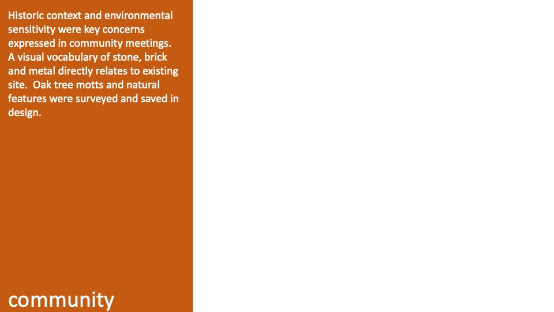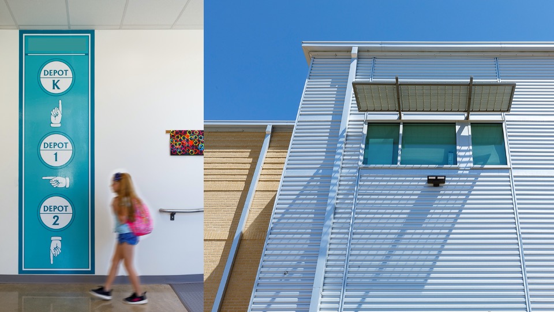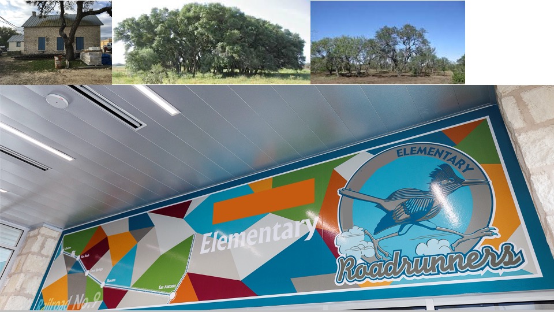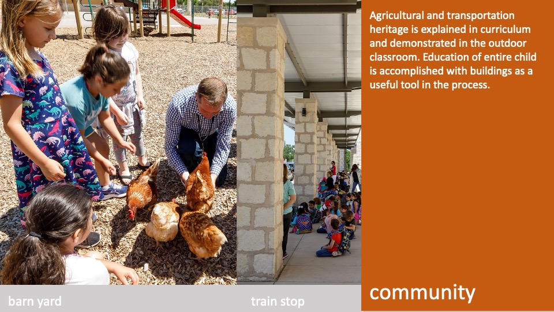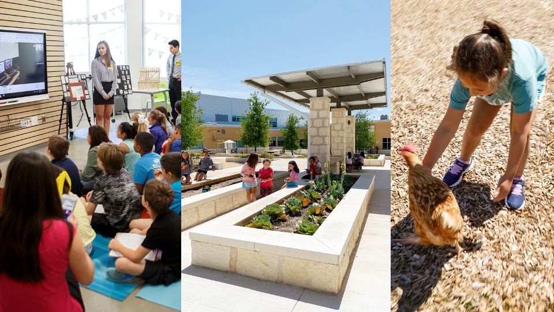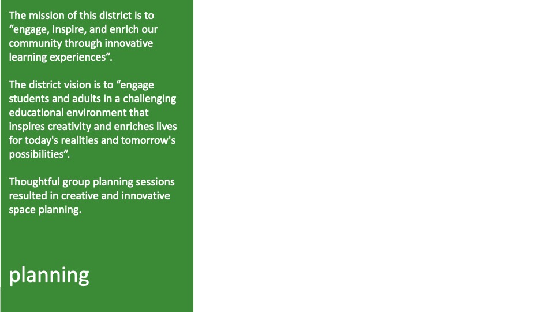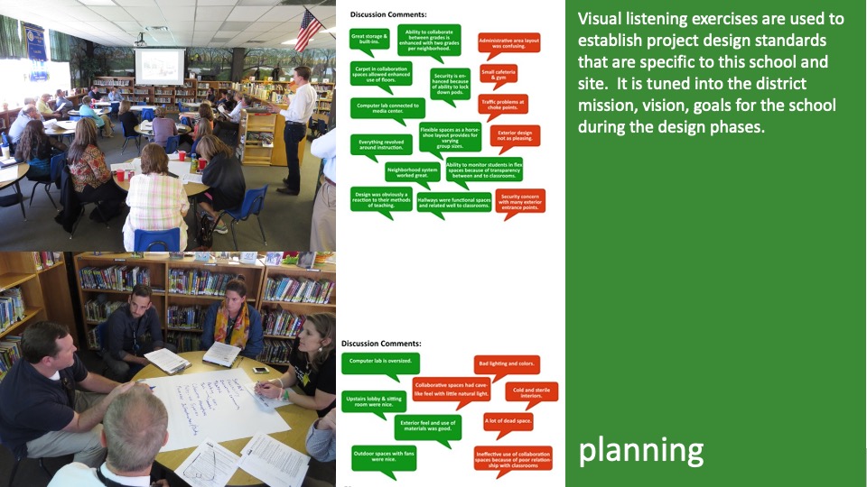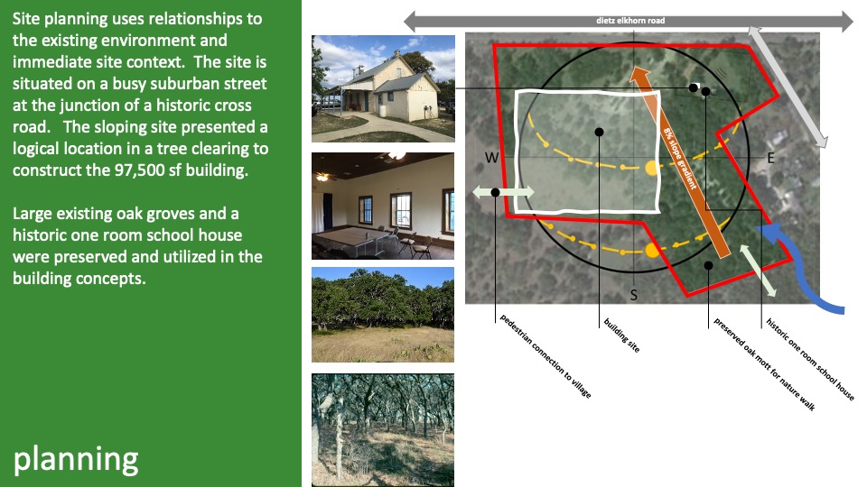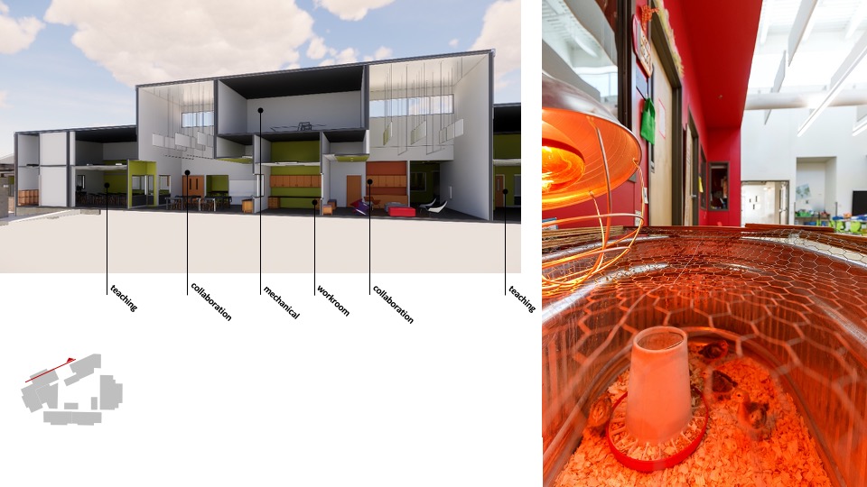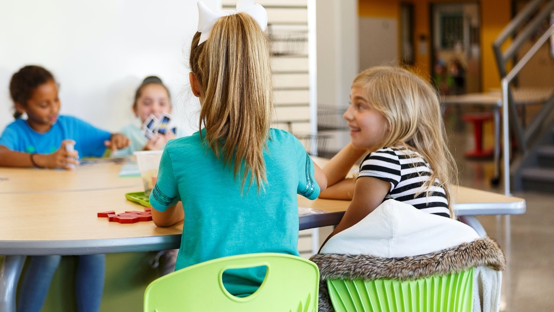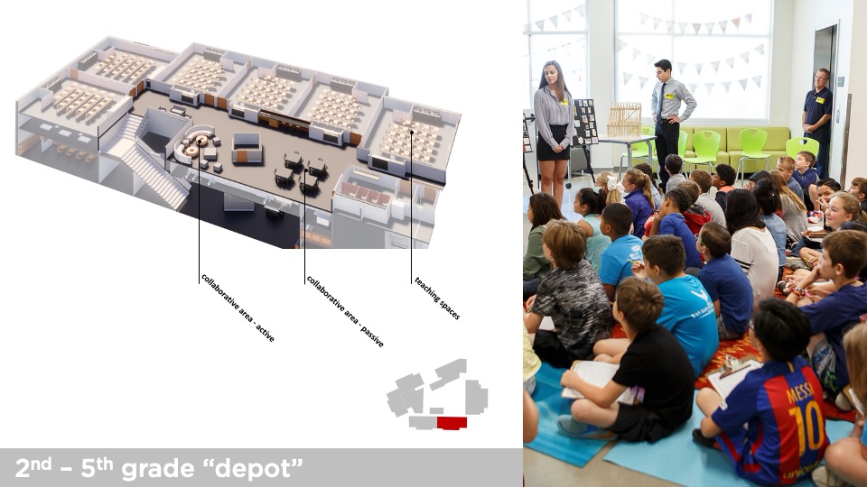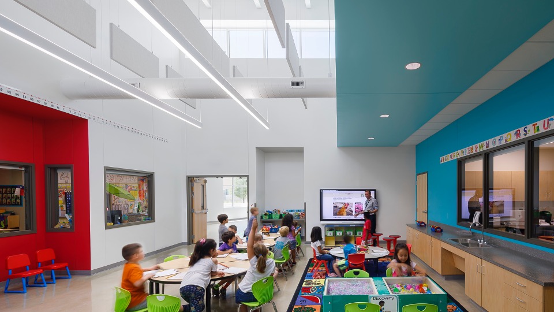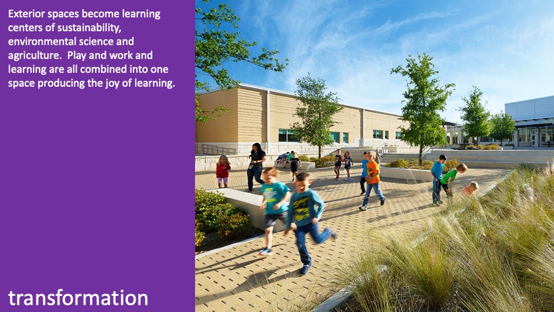Boerne ISD—Van Raub Elementary School
Architect: LPA
New 850 student, 37 classroom, 97,500 sf Elementary School for a fast growing ex-urban community near northwest San Antonio. Project includes connected Cafetorium/Gymnasium, Library/Media Center, Special Needs Classrooms, Admin and other support spaces arranged around an outdoor learning courtyard. Building is sited to take advantage of live oak tree studded site and historic one room schoolhouse. Building form and materials connect new school with existing community.
Design
The school is organized into grade level “depots” that are connected with student learning collaborative spaces not traditional corridors. There are no long classroom wings, only spaces teeming with unique educational opportunities. The school “depots”, cafetorium, gymnasium, admin spaces and special needs rooms are arranged around an outdoor learning courtyard. This allows natural light and direct outdoor access to all areas of the building.
Value
Building layout eliminates corridors in favor of collaboration spaces and so the efficiency factor is increased by (from 75% to 81%) providing additional value to the district. Low maintenance exterior and interior materials are used to reduce operation and maintenance costs. Gymnasium and Cafetorium are available to public for use. Cafetorium and Gym are joined by large operable partition providing community much need interior gathering space.
Sustainability
Sustainable design is highlighted throughout the campus as a teaching tool for students in demonstration areas which showcase water conservation and material and energy efficiency. Environmentally preferable materials were used when possible and water reduction strategies include a condensate capture system, a water management system, and low use fixtures which conserve water use by 20%.
Community
“Historic context and environmental sensitivity were key concerns expressed in community meetings. A visual vocabulary of stone, brick and metal directly relates to existing site. Oak tree motts and natural features were surveyed and saved in design. Agricultural and transportation heritage is explained in curriculum and demonstrated in the outdoor classroom. Education of entire child is accomplished with buildings as a useful tool in the process.”
Planning
“Site planning uses relationships to the existing environment and immediate site context. The site is situated on a busy suburban street at the junction of a historic cross road. The sloping site presented a logical location in a tree clearing to construct the 97,500 sf building. Large existing oak groves and a historic one room school house were preserved and utilized in the building concepts.”
School Transformation
The ADB is located on the college’s flagship “Valle Verde” Campus. The “Valle Verde” Campus began its construction in 1979 and is comprised of very solid buildings with a prominent use of well-crafted concrete + brick walls. These introverted buildings are organized around central courtyards/plazas lush with landscape creating places to ponder and designating points of entry for each of the campus facilities.
![]() Star of Distinction Category Winner
Star of Distinction Category Winner

