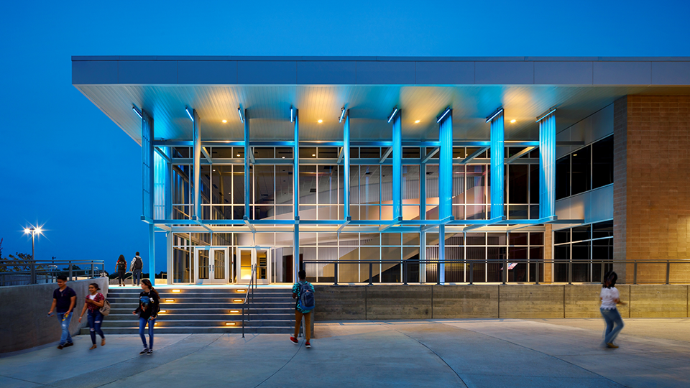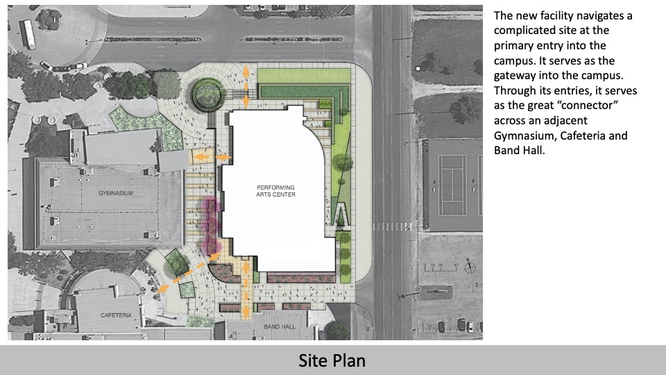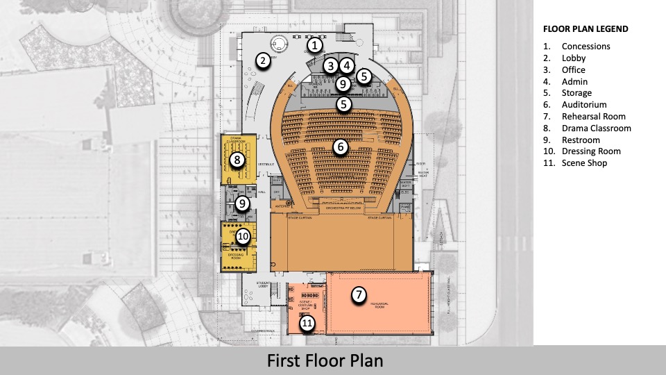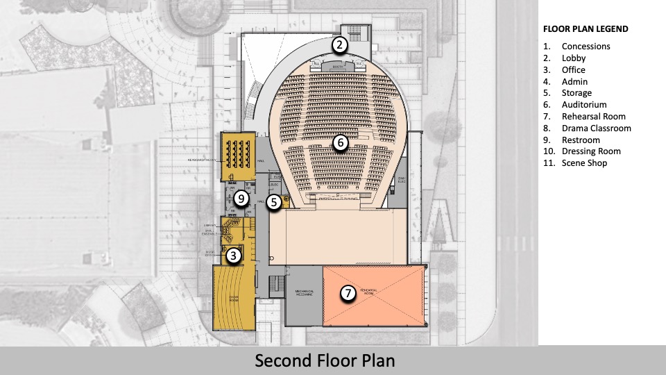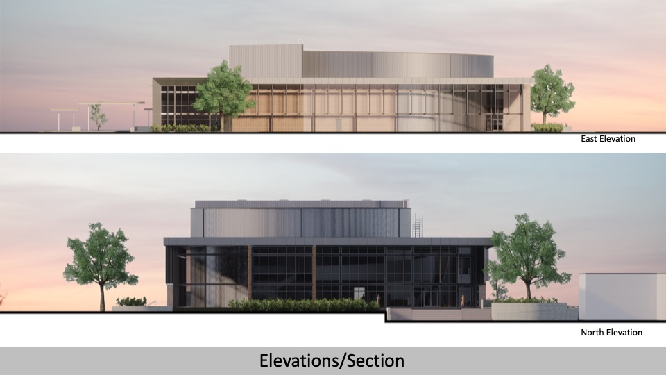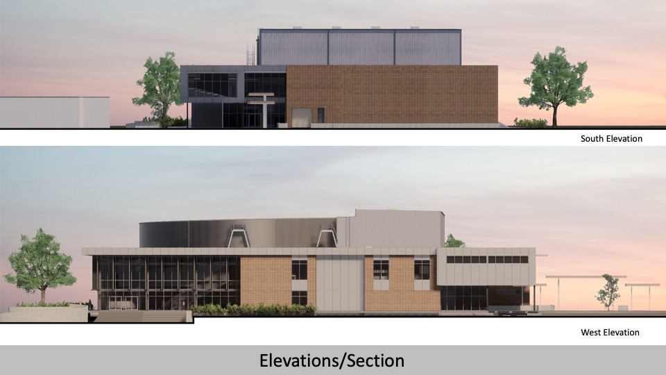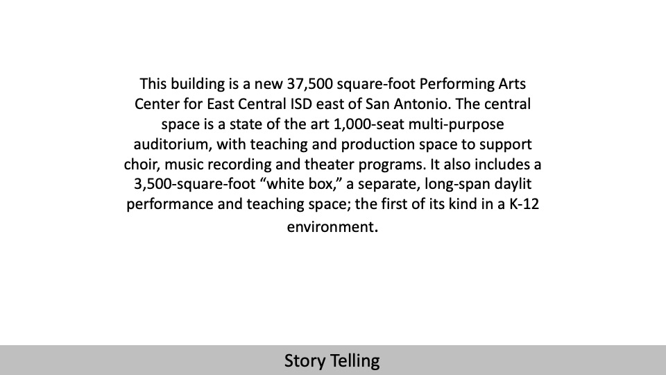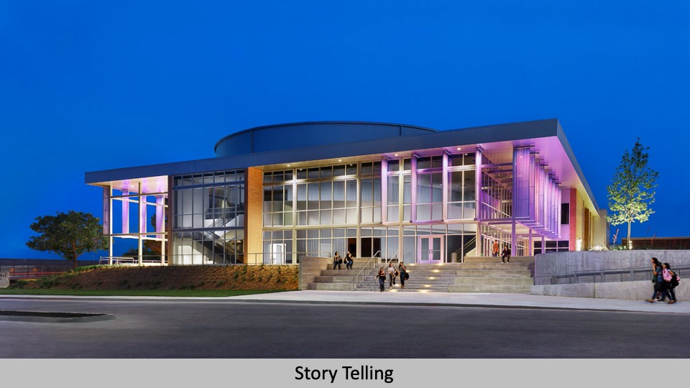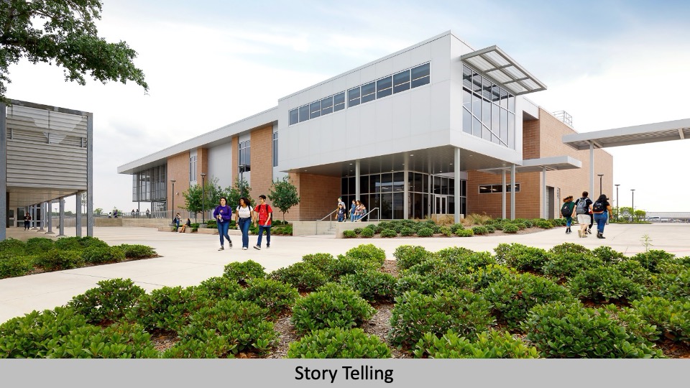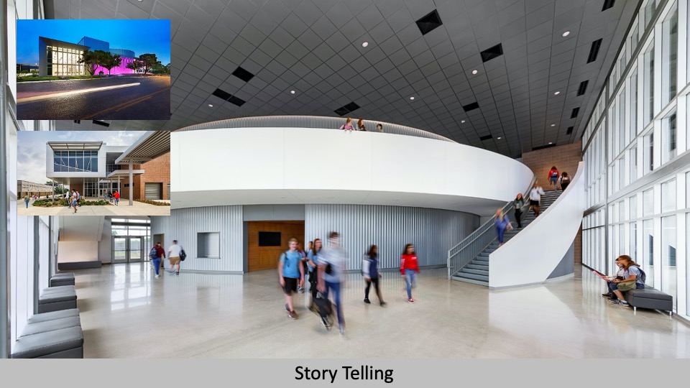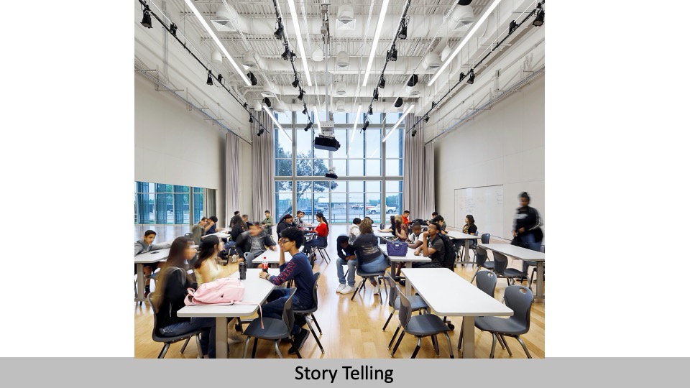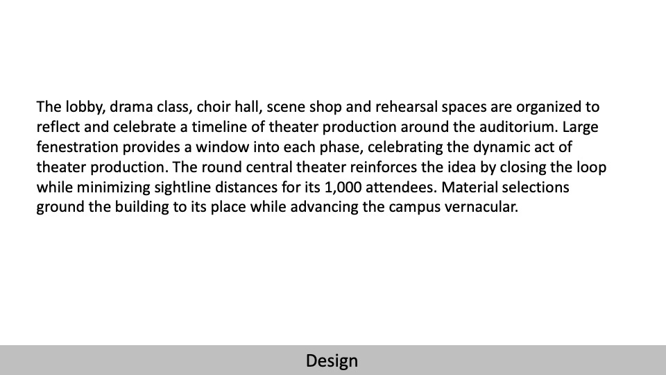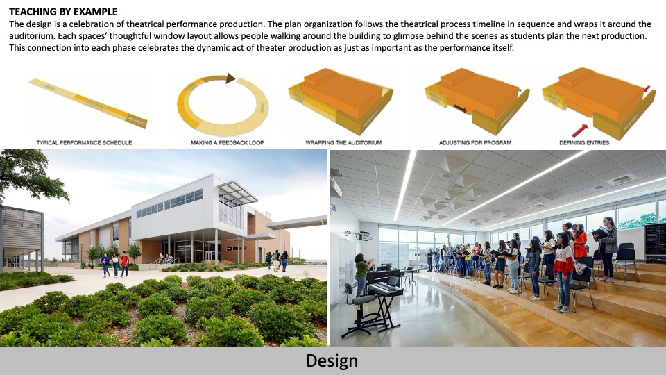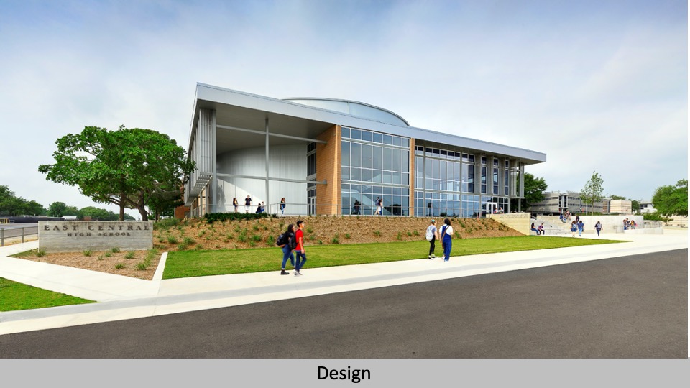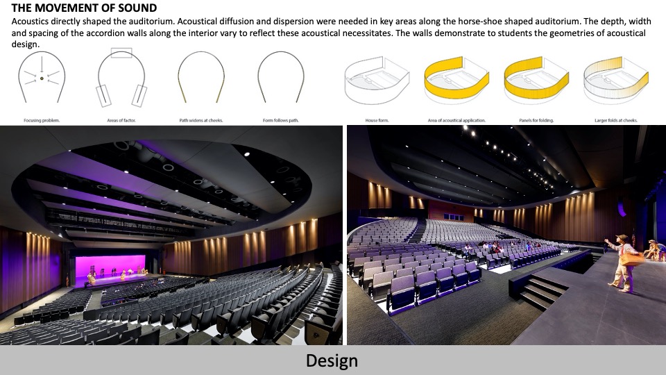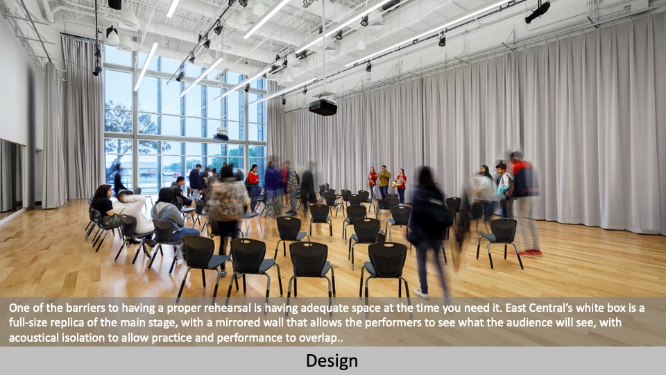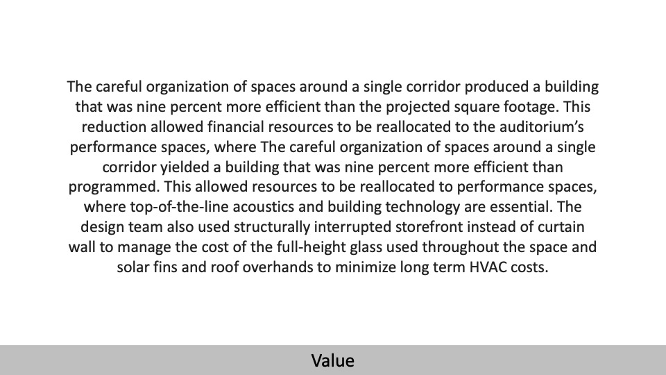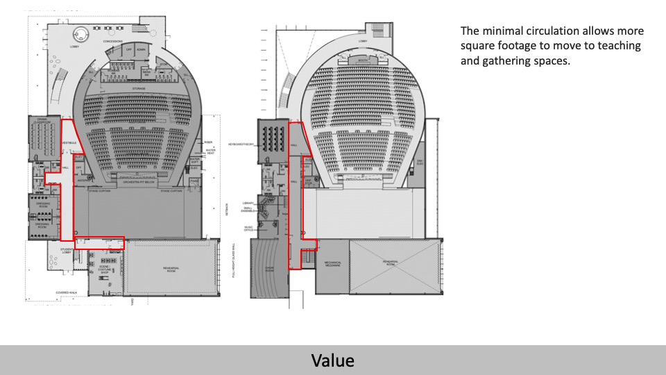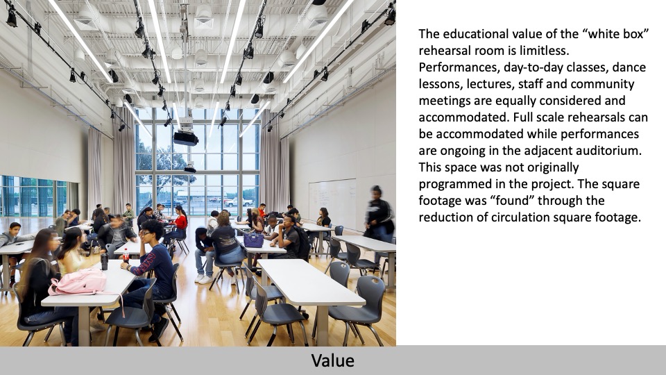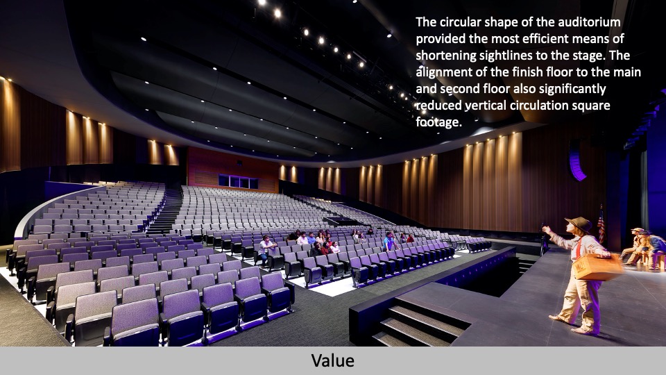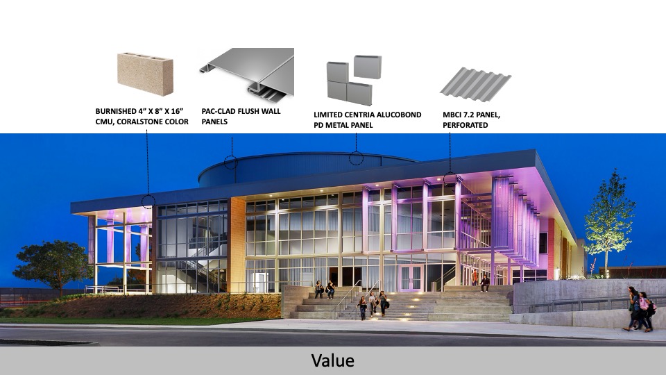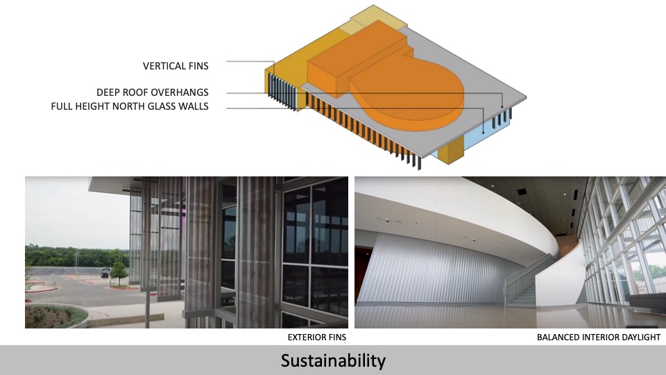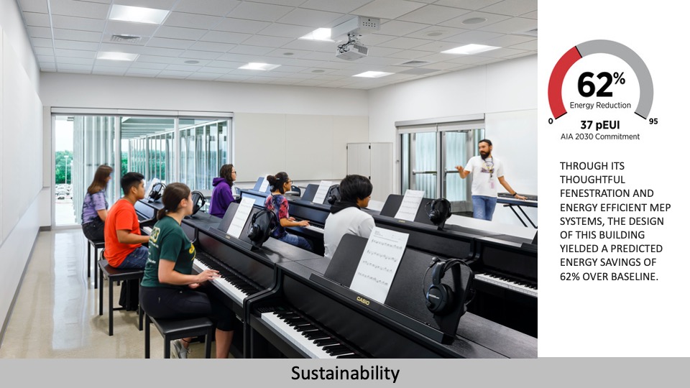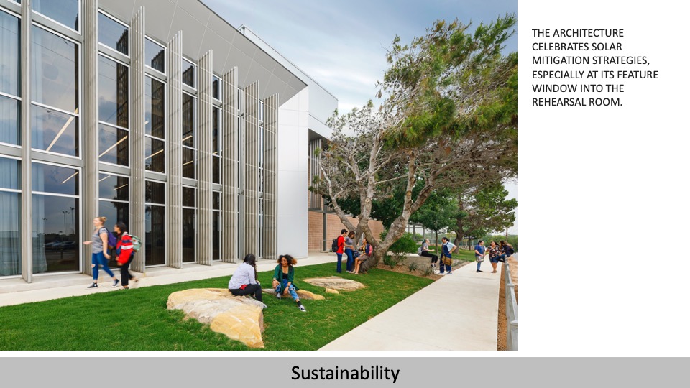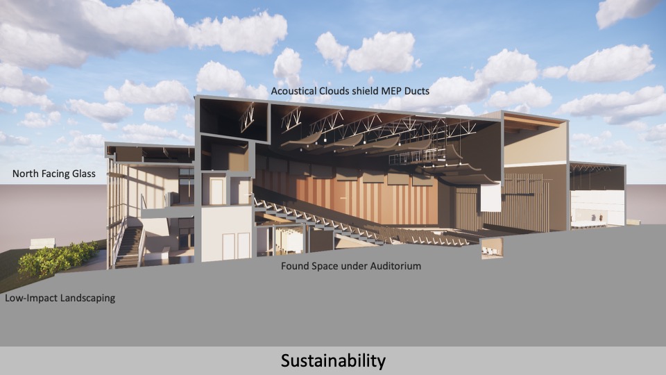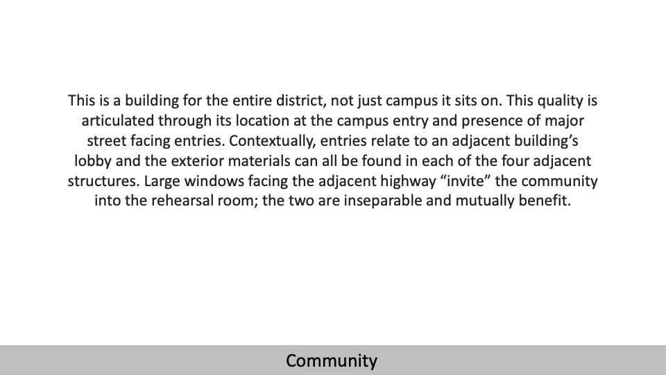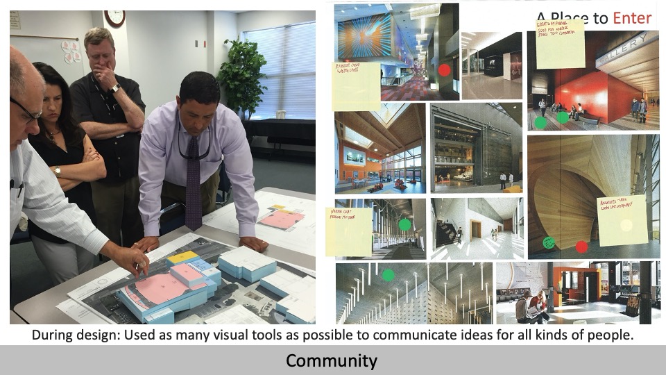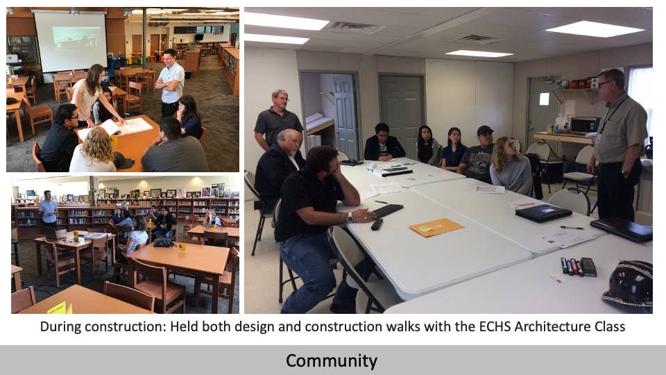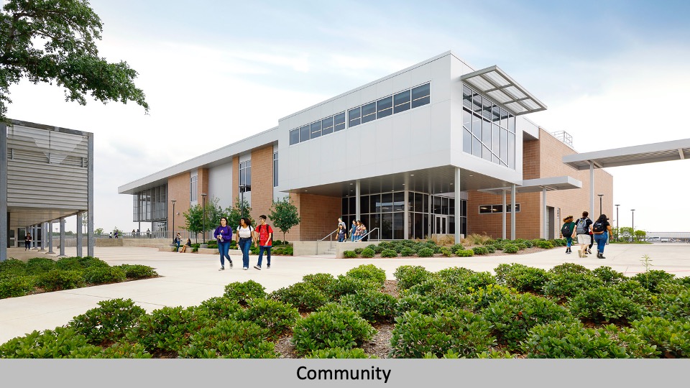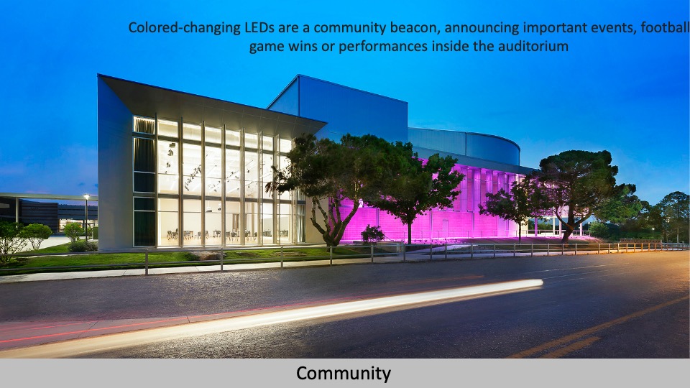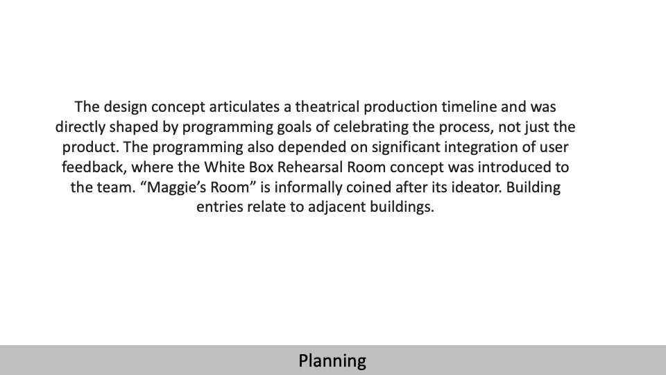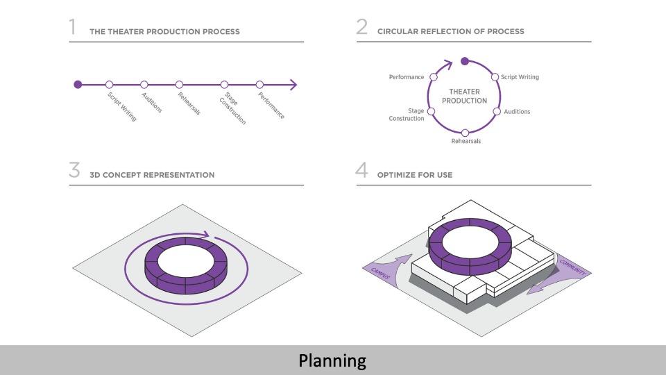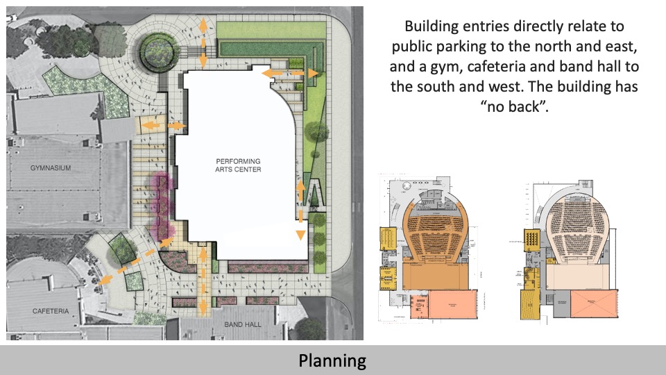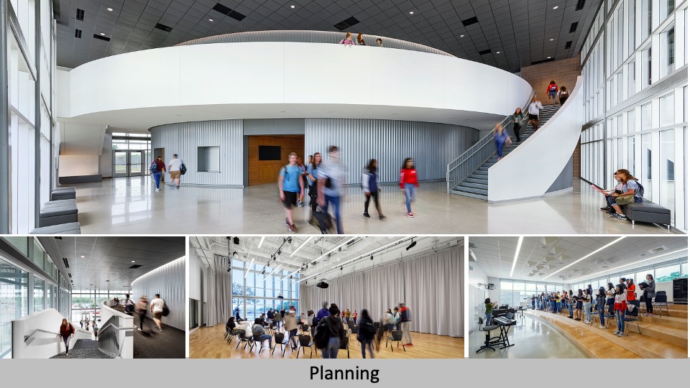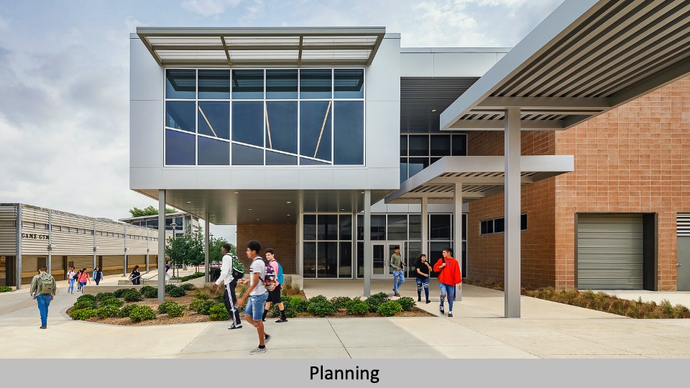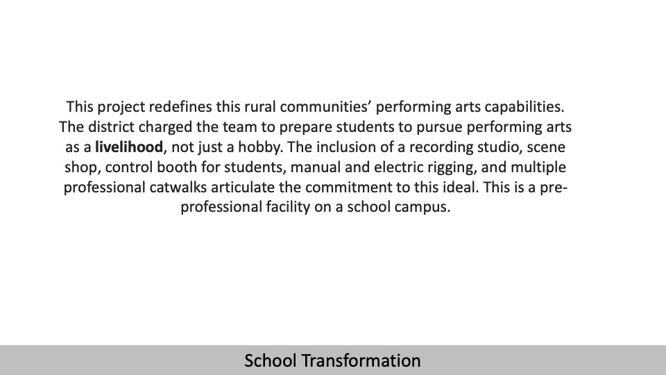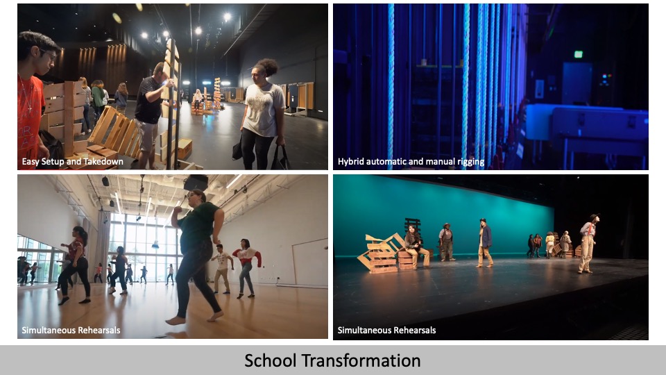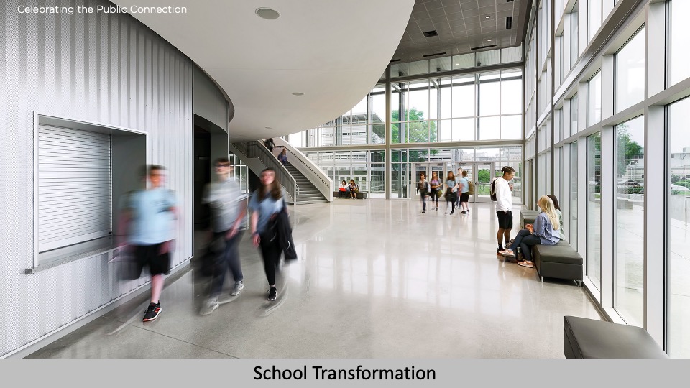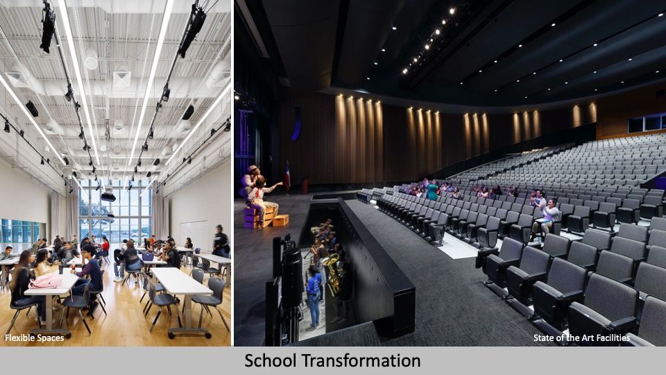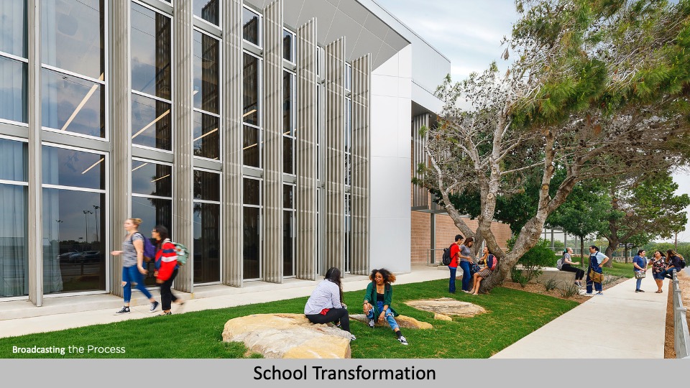East Central ISD—East Central High School
Architect: LPA
This project is a new 37,500 square-foot Performing Arts Center for East Central ISD outside of San Antonio. The central space is a state of the art 1,000-seat multi-purpose auditorium, with teaching and production space to support choir, music recording and theater programs. It also includes a 3,500-square-foot “white box,” a separate, long-span daylit performance and teaching space; the first of its kind in a K-12 environment.
Design
The lobby, drama class, choir hall, scene shop and rehearsal spaces are organized to reflect a timeline of theater production around the auditorium. Large fenestration provides a window into each phase, celebrating the dynamic act of theater production. The round central theater reinforces the idea by closing the loop while minimizing sightline distances for its 1,000 attendees. Material selections ground the building to its place while advancing the campus vernacular.
Value
The careful organization of spaces around a single corridor yielded a building that was nine percent more efficient than programmed. This allowed resources to be reallocated to performance spaces, where top-of-the-line acoustics and building technology are essential. The design team also used structurally interrupted storefront instead of curtain wall to manage the cost of the full-height glass used throughout the space and solar fins and roof overhands to minimize long term HVAC costs.
Sustainability
Solar Analysis was used to determine the appropriate location, spacing and depth of east and west-facing vertical fins. Deep roof overhangs mitigate harsh Texas sun angles. Full height glass walls harvest protected daylight in key public spaces. Thoughtful MEP systems balance acoustics and performance, where the predicted energy usage is 65% better than baseline.
Community
This is a building for the entire district, not just campus it sits on. This quality is articulated through its location at the campus entry and presence of major street facing entries. Contextually, entries relate to an adjacent building’s lobby and the exterior materials can all be found in each of the four adjacent structures. Large windows facing the adjacent highway “invite” the community into the rehearsal room; the two are inseparable and mutually benefit.
 Planning
Planning
The design process depended on significant integration of user feedback, where the idea of the White Box Rehearsal Room was introduced to the team by a staff member. “Maggie’s Room” is the informal name of its ideator coined with the district. The design concept articulates a theatrical production timeline, and was directly shaped by programming goals of celebrating the process, not just the product.
 School Transformation
School Transformation
This project redefines an entire rural communities’ performing arts capabilities. The district charged the design team with preparing students to pursue the performing arts as a livelihood, not just a hobby. The inclusion of a recording studio, scene shop, control booth for students, manual and electric rigging, and a multiple professional catwalks articulate the commitment to this ideal.
![]() Star of Distinction Category Winner
Star of Distinction Category Winner

