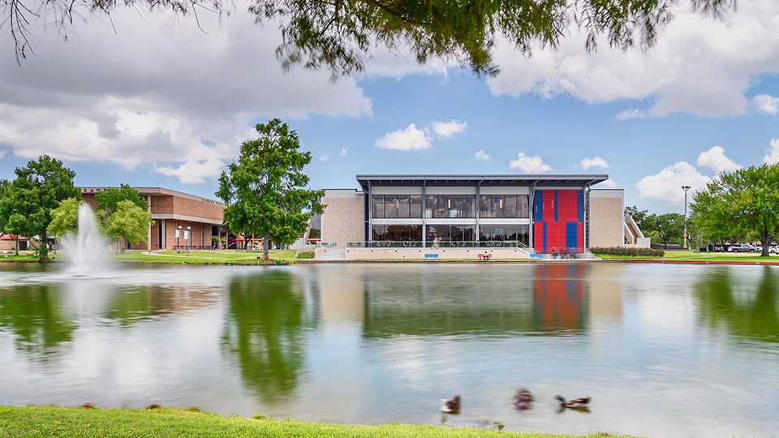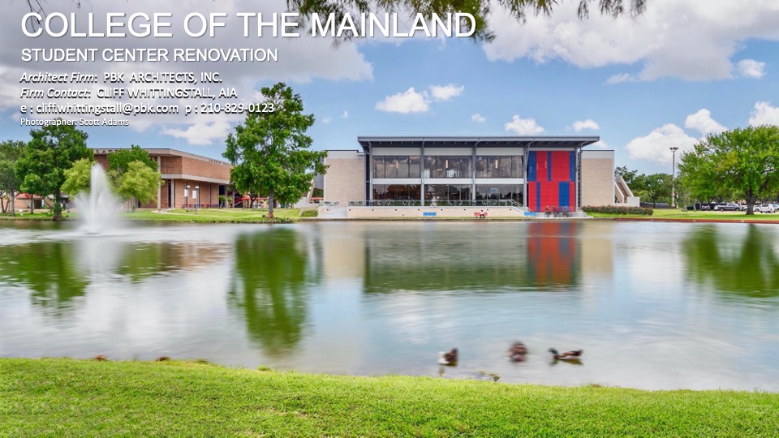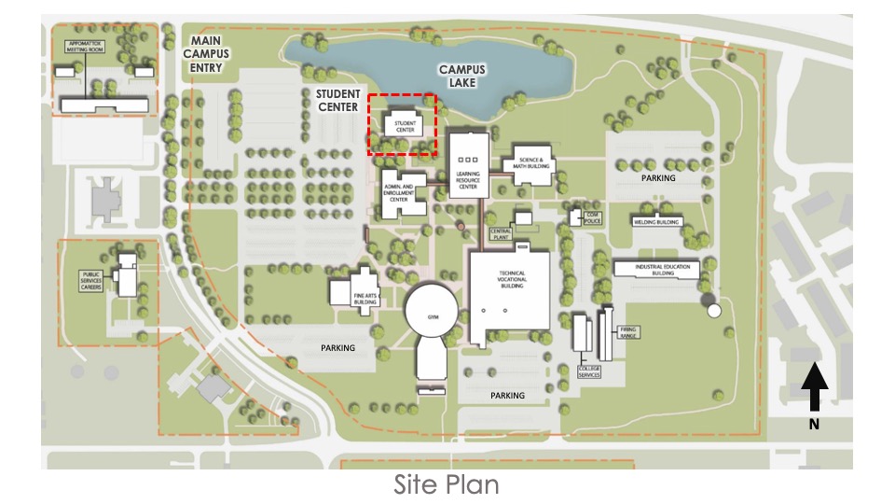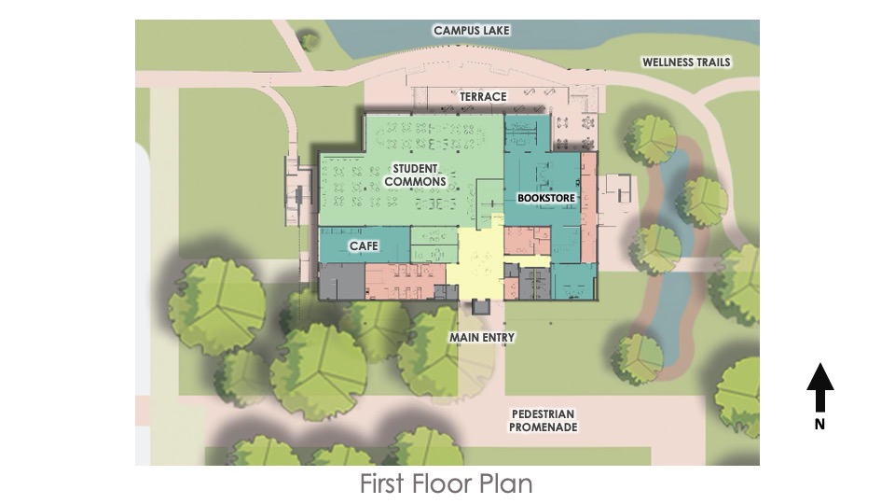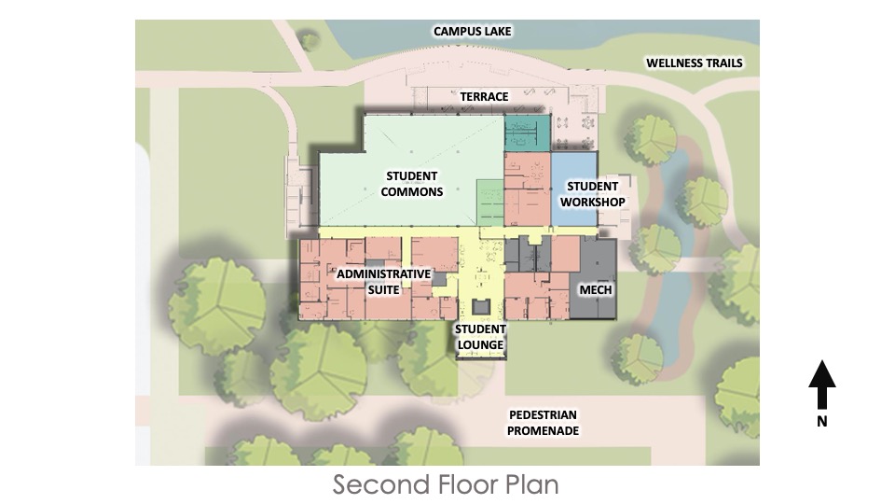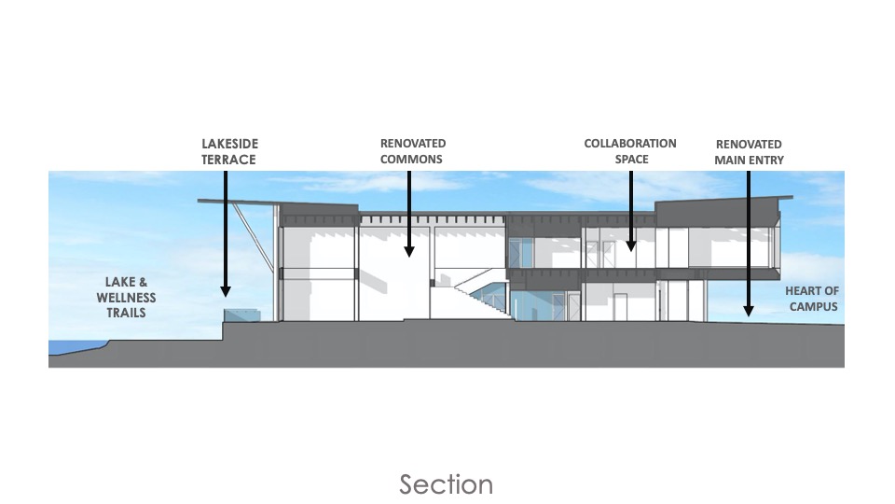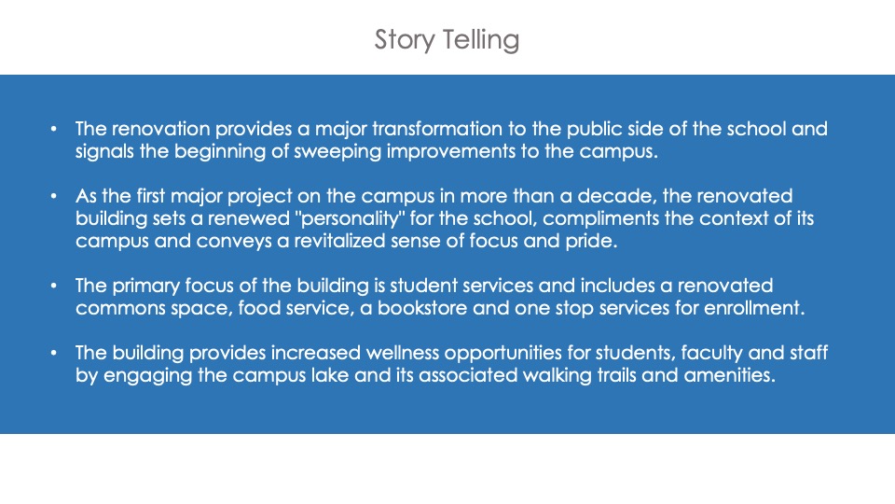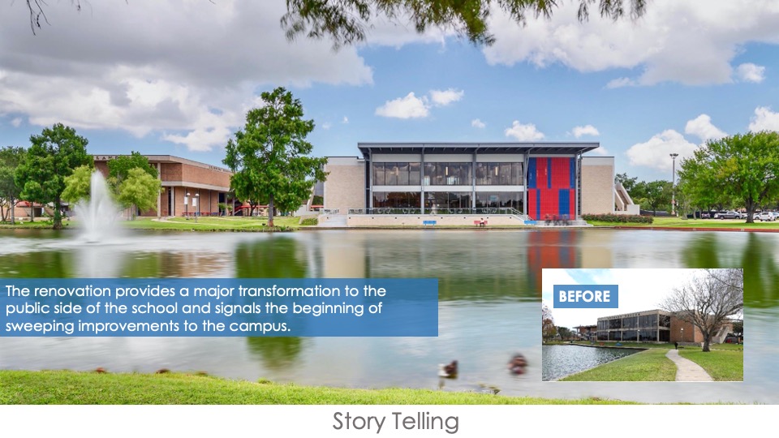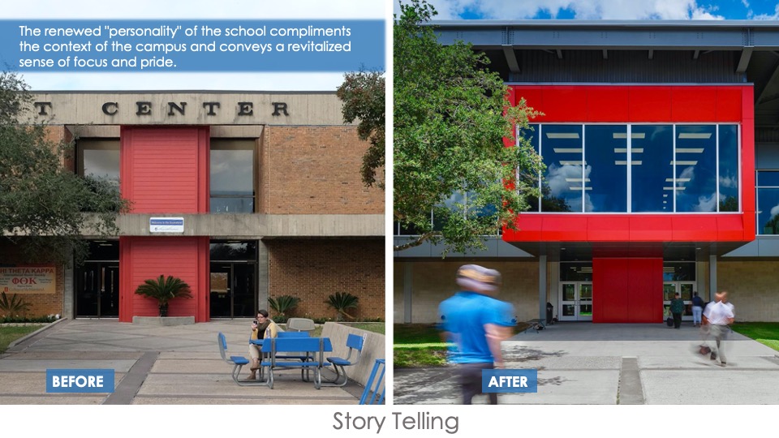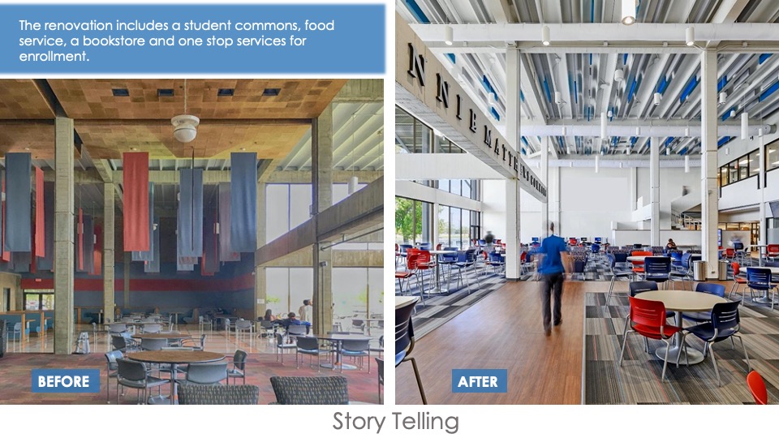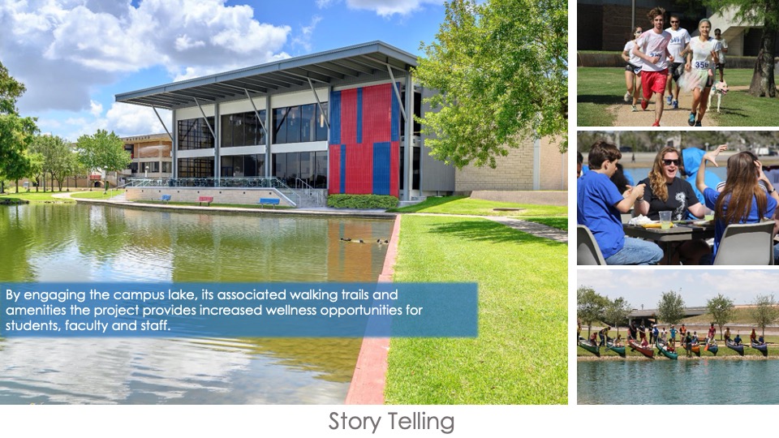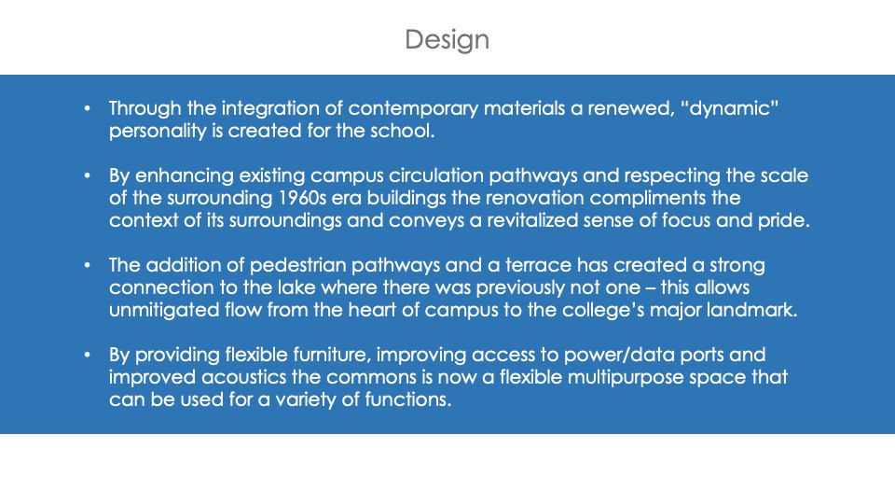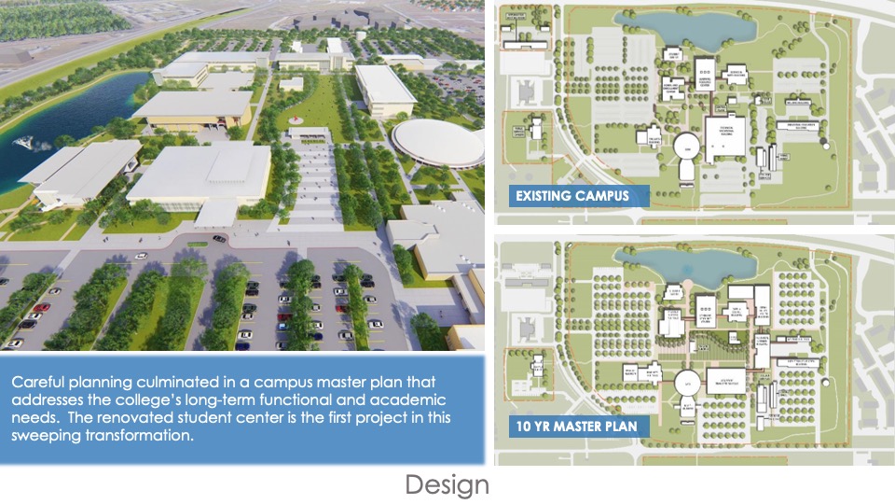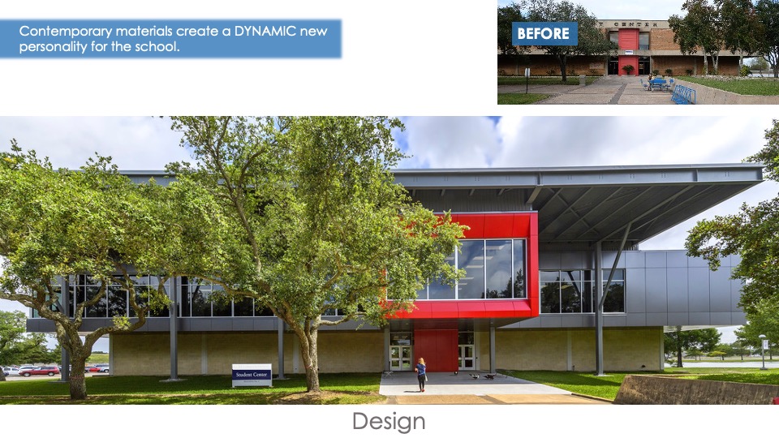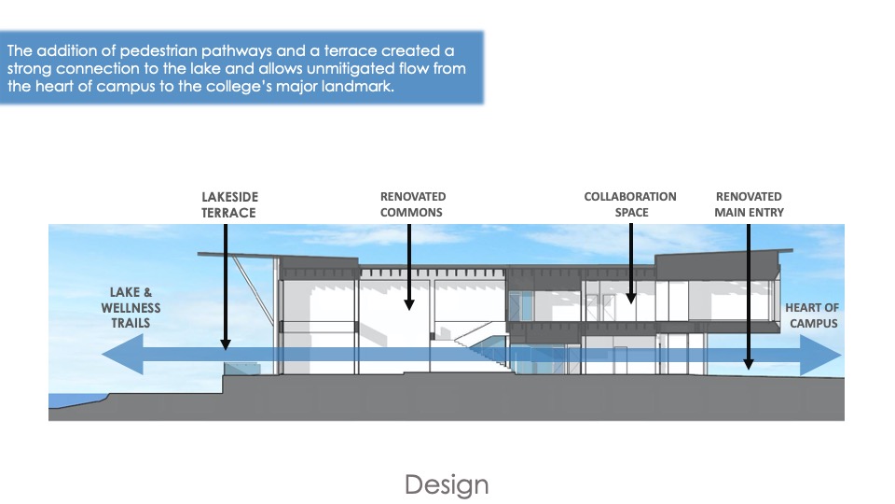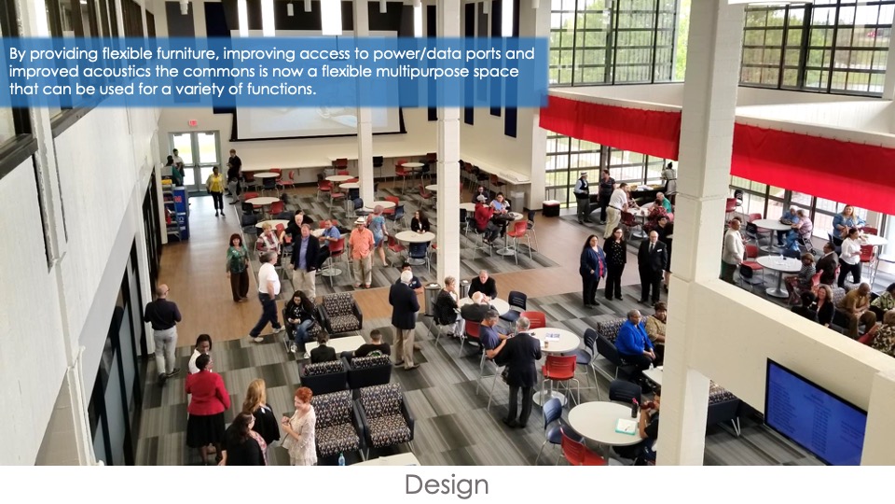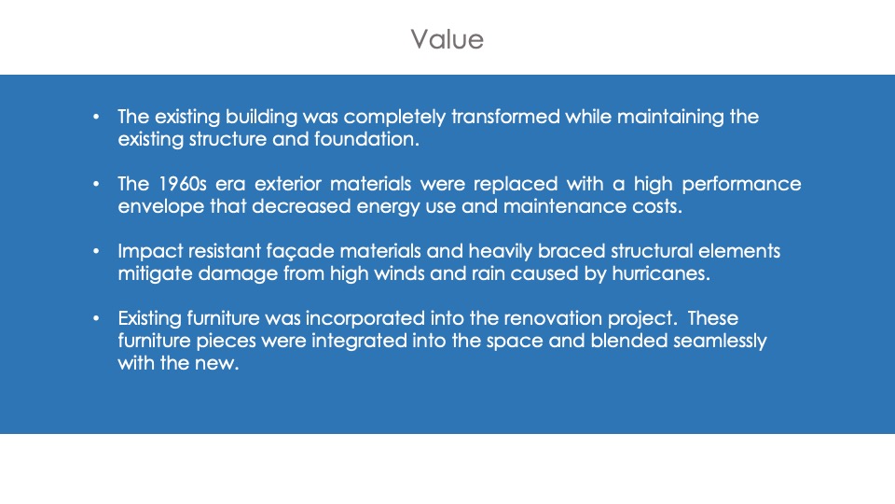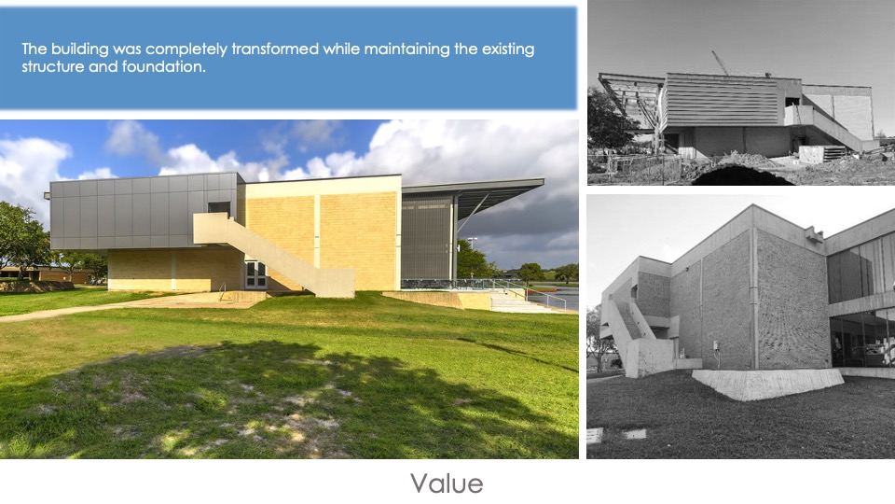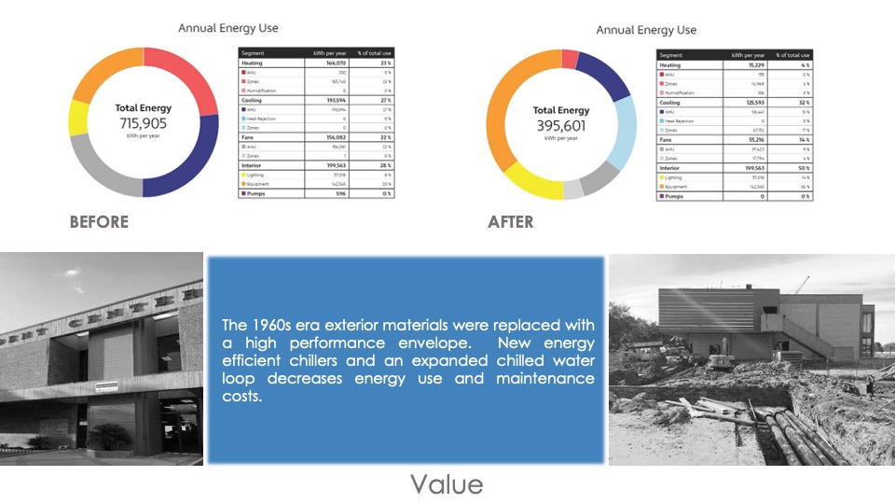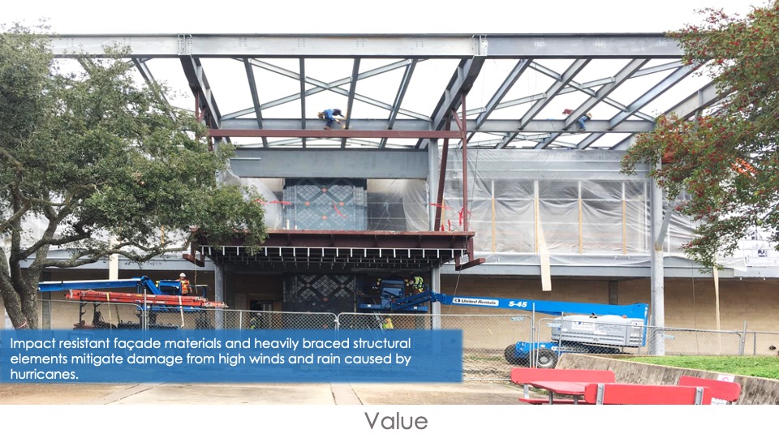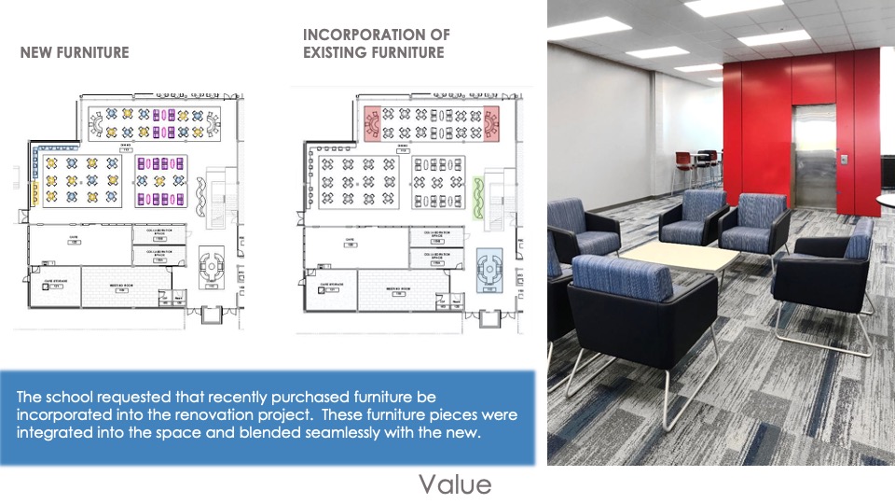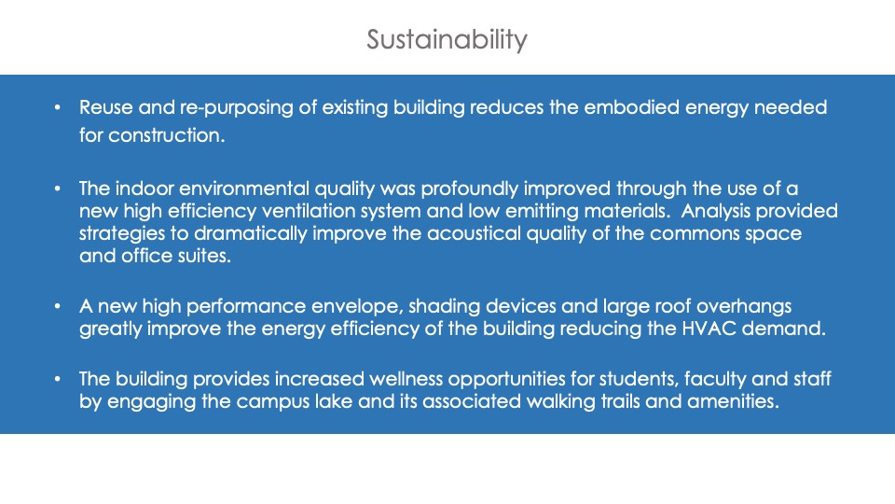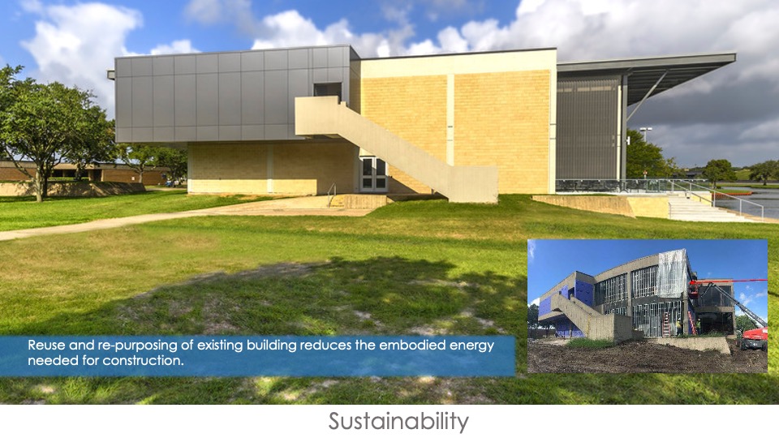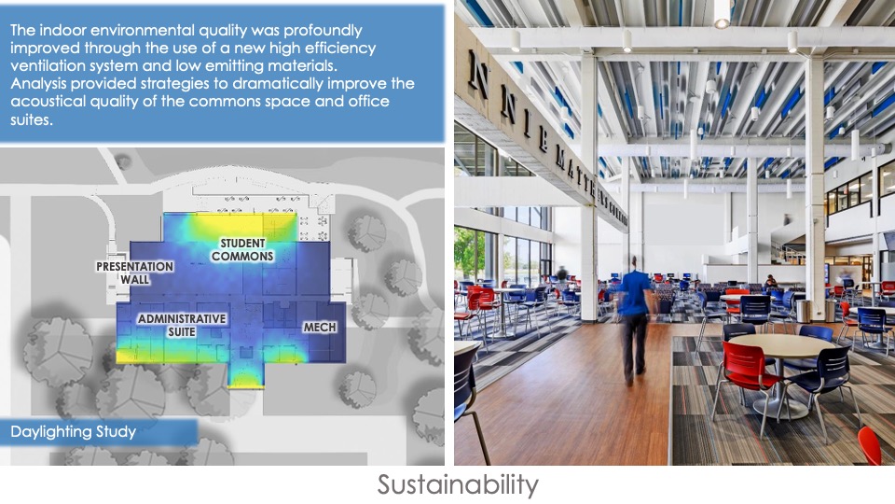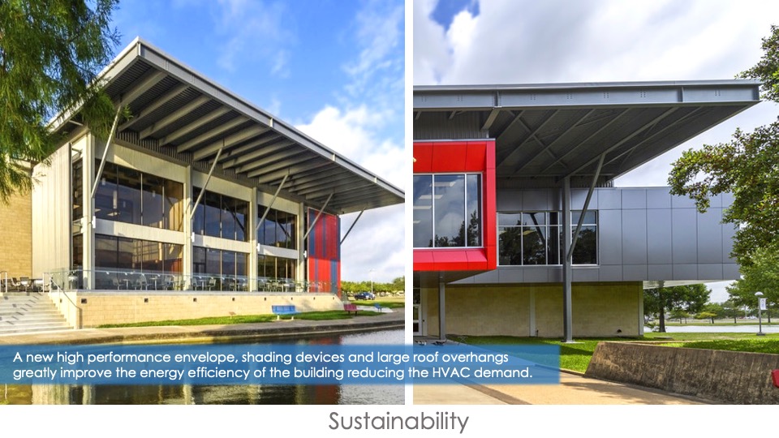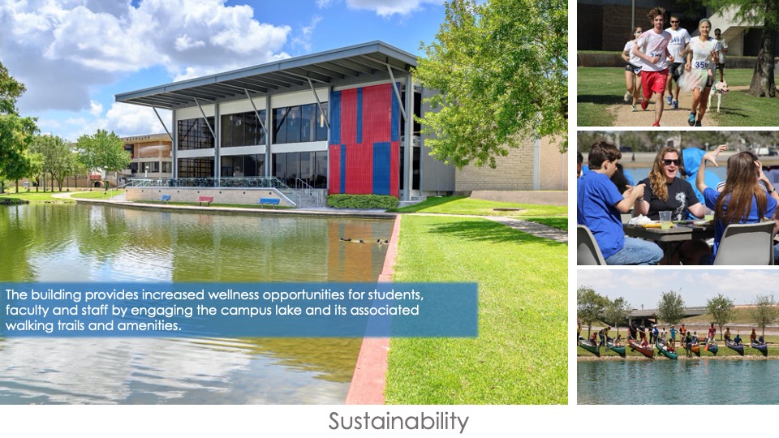College of the Mainland—College of the Mainland Student Center
Architect: PBK
This was a renovation project to the Student Center on campus. The design intent was to create a modern space to facilitate student training, career development, and growth. The exterior façade was taken back to the concrete structure and replaced with masonry and metal panel infill walls. A new canopy over the entrance and a covered terrace on the lake side of the building were added. The interior finishes were updated, and acoustic paneling added to the double height student lounge areas.
Design
Through the integration of contemporary materials a renewed, “dynamic” personality is created for the school. By enhancing existing campus circulation pathways and respecting the scale of the surrounding 1960s era buildings the renovation compliments the context of its surroundings and conveys a revitalized sense of focus and pride. The addition of pedestrian pathways and terrace has created a strong connection to the lake – allowing a flow from the heart of campus to a major landmark.
Value
The existing building was completely transformed while maintaining the existing structure and foundation. Native materials, proper siting, natural daylight, & LED lighting contribute to a reduction in operating costs. Design and construction served to kick-off the revitalization of the entire campus. Local, durable materials (i.e. brick and polished concrete flooring) reduce life-cycle costs and overall maintenance.
Sustainability
Reuse and re-purposing of existing building reduces the embodied energy needed for construction. Abundant natural daylight was properly balanced using a variety of shading devices. The indoor environmental quality was profoundly improved through the use of a new high efficiency ventilation system and low emitting materials. Analysis provided strategies to dramatically improve the acoustical quality of the commons space and offices. Wellness opportunities are provided with the lake and trails.
Community
N/A
Planning
The renovation provides a major transformation to the public side of the school and signals the beginning of sweeping improvements to the campus. The primary focus of the building is student services and includes a renovated commons space, food service, a bookstore and one stop services for enrollment. The building provides increased wellness opportunities for students, faculty and staff by engaging the campus lake and its associated walking trails and amenities.
School Transformation
N/A
![]() Star of Distinction Category Winner
Star of Distinction Category Winner

