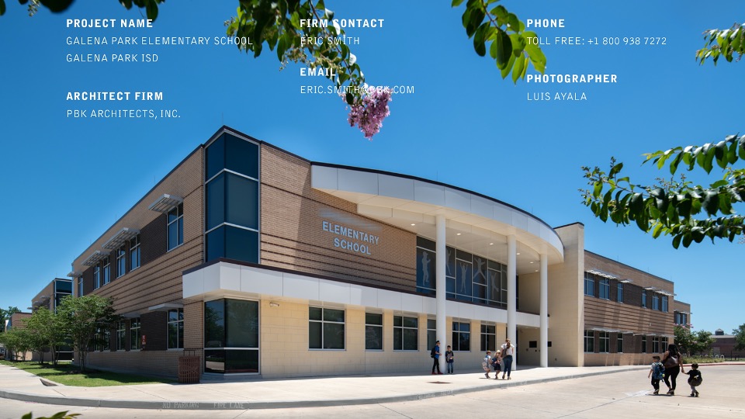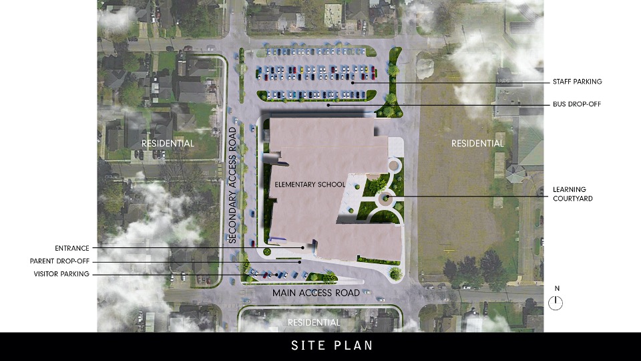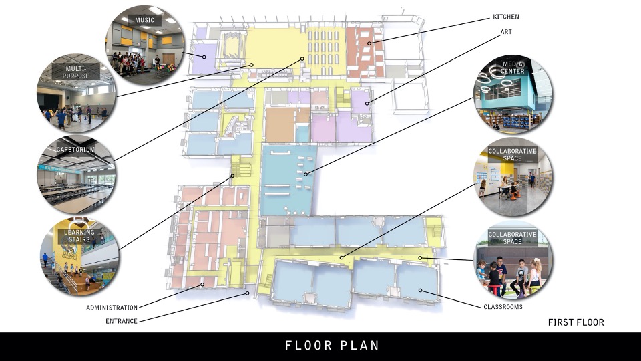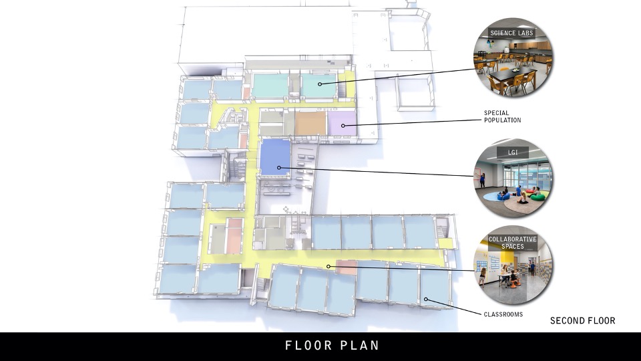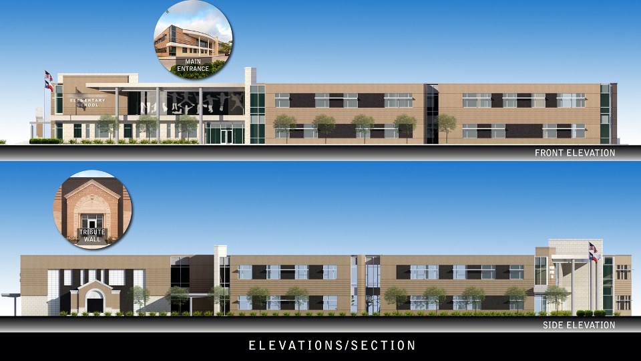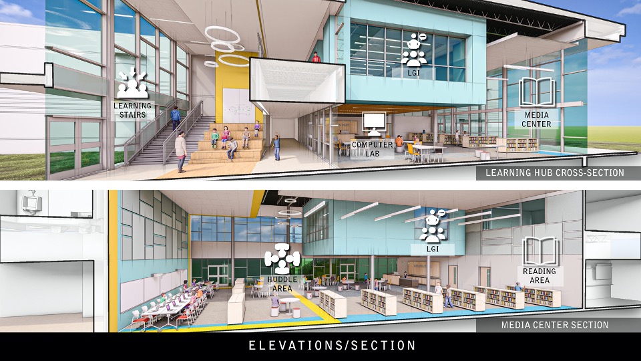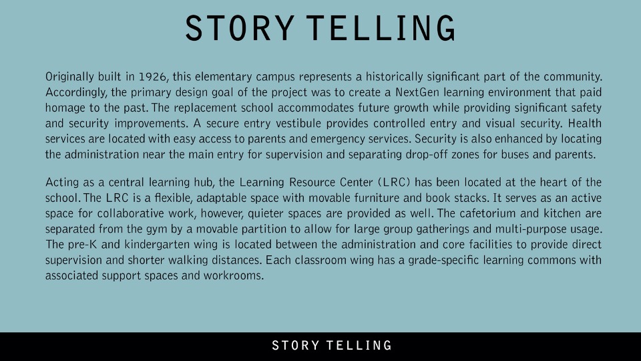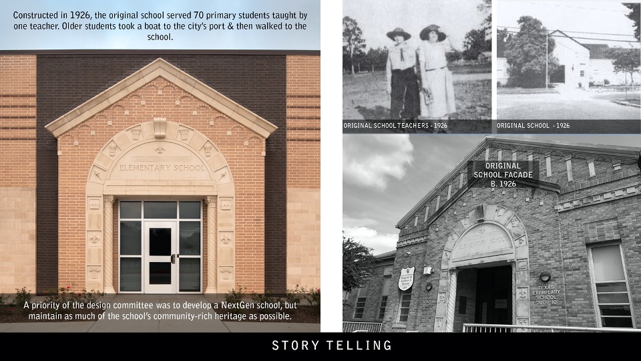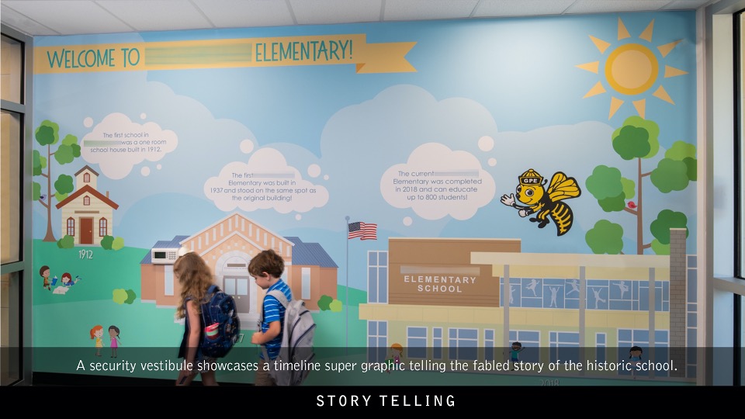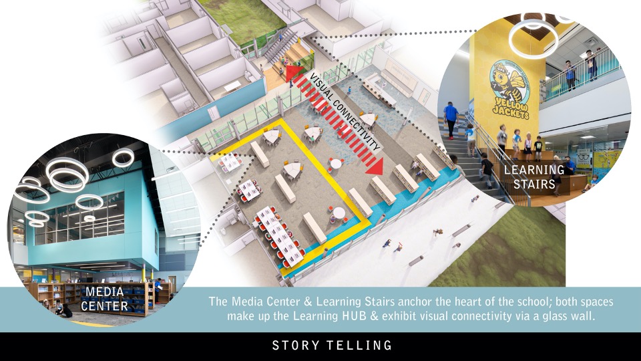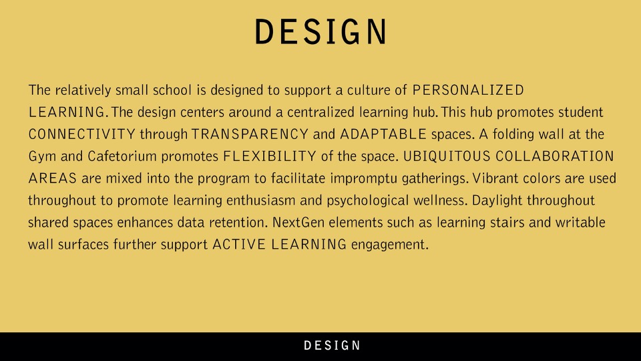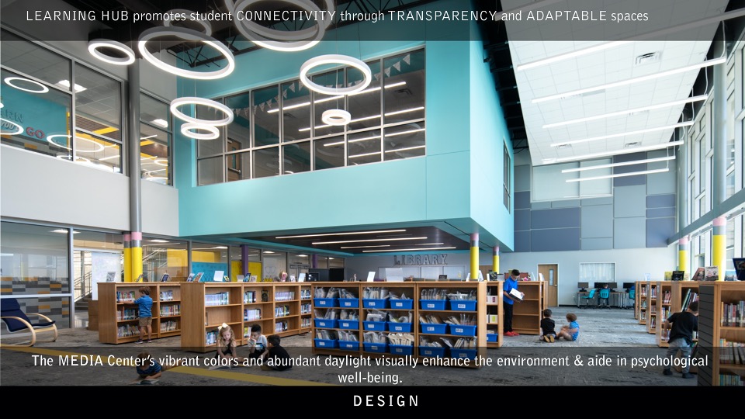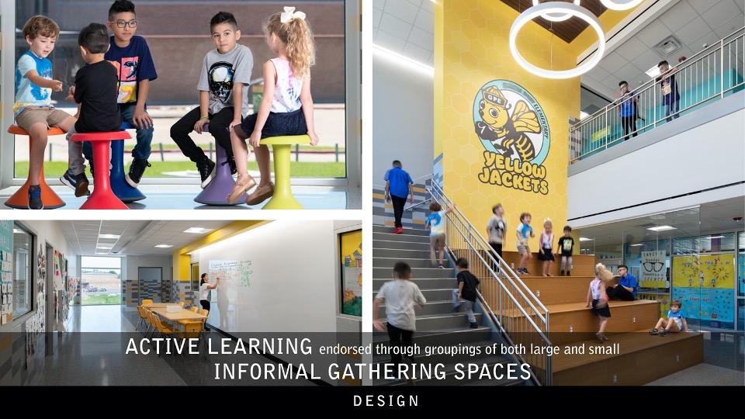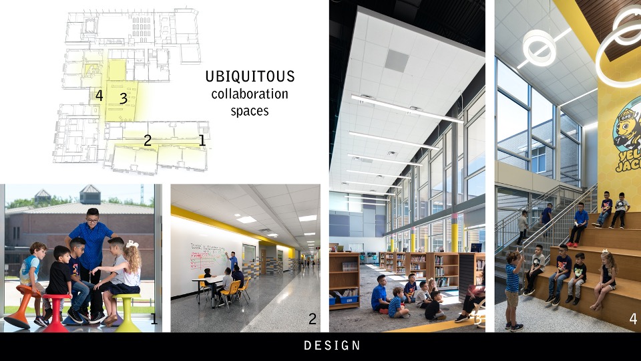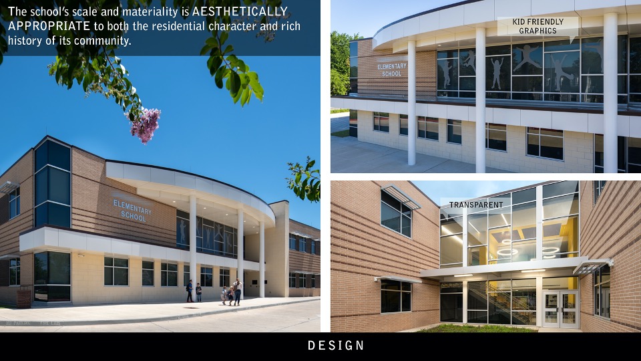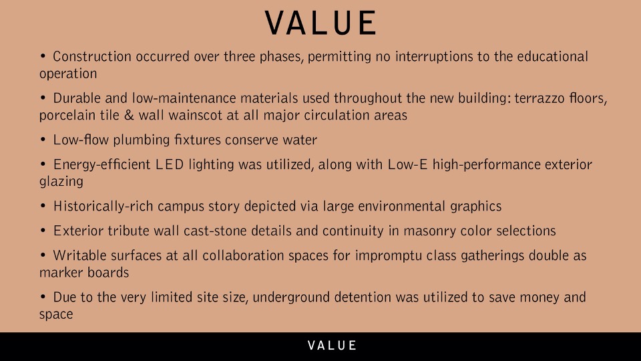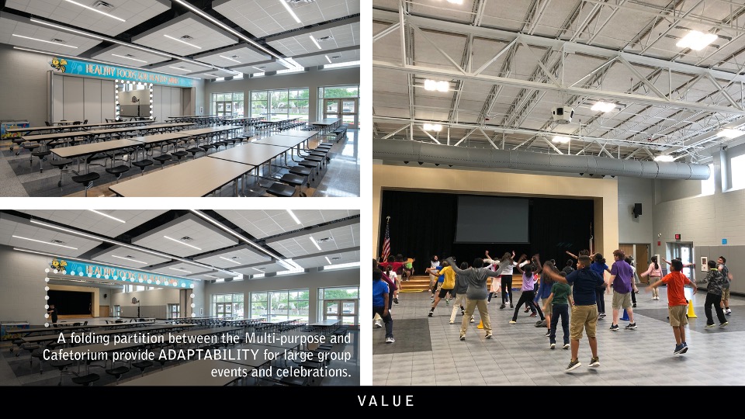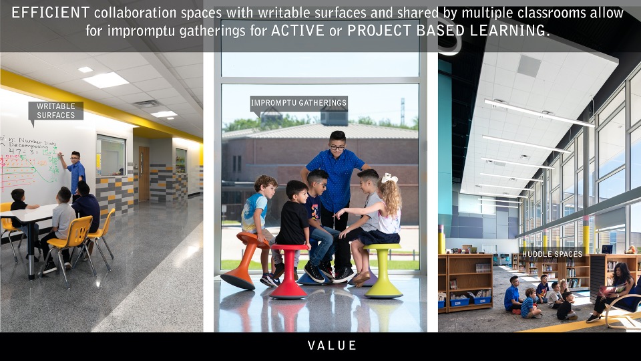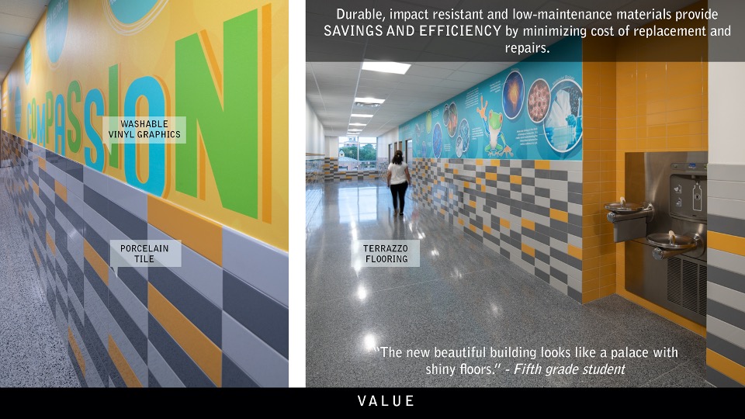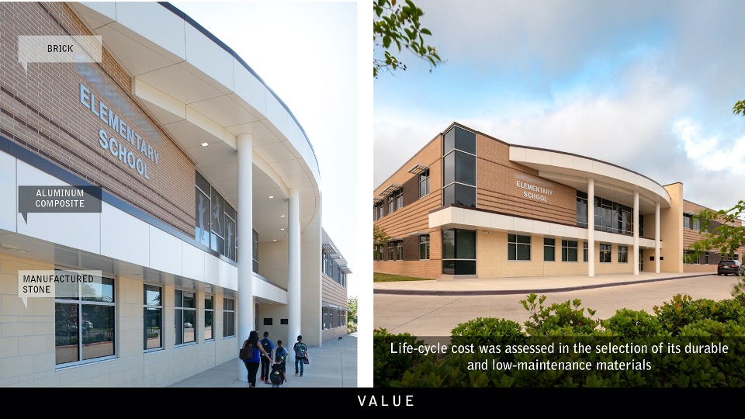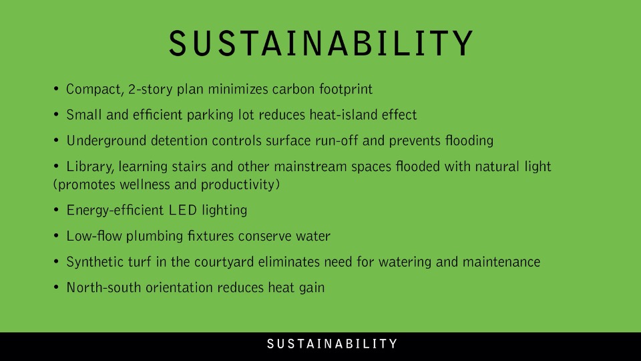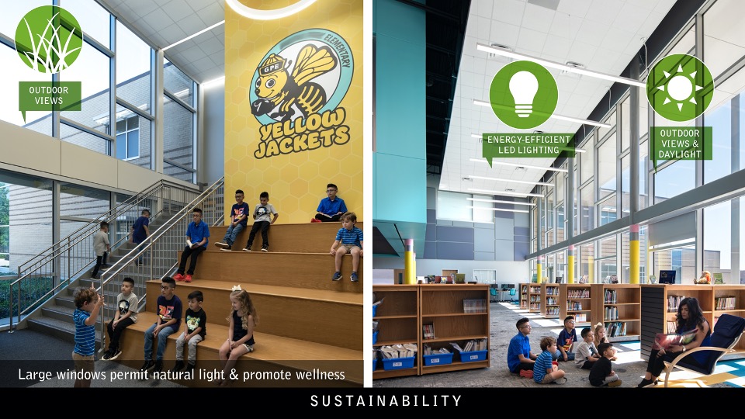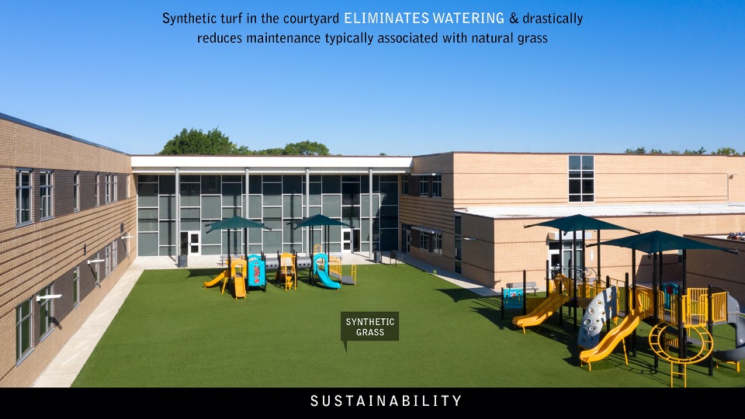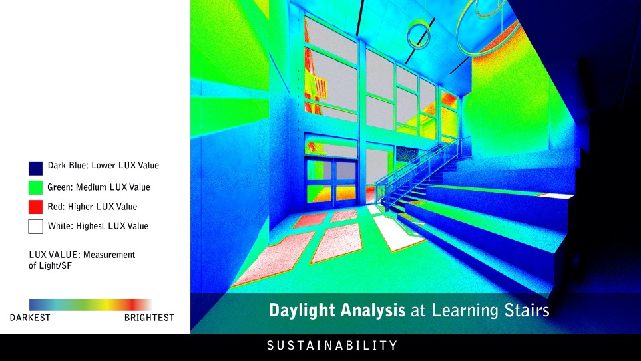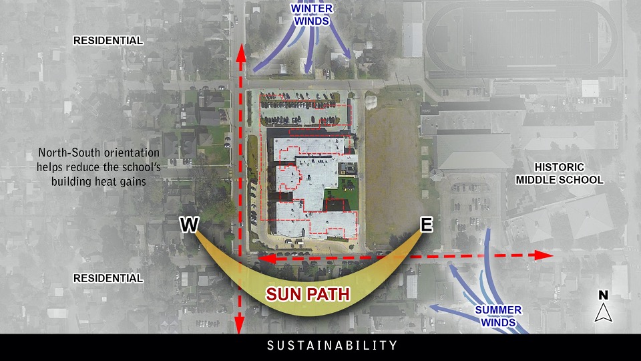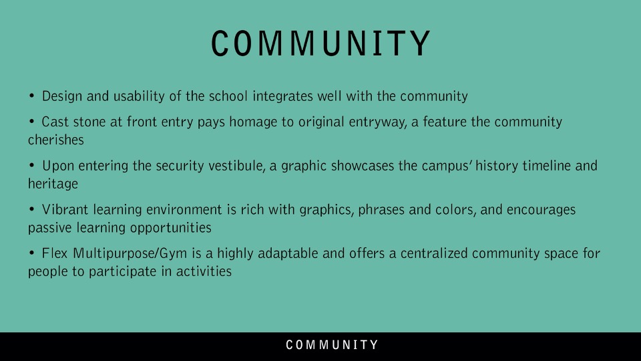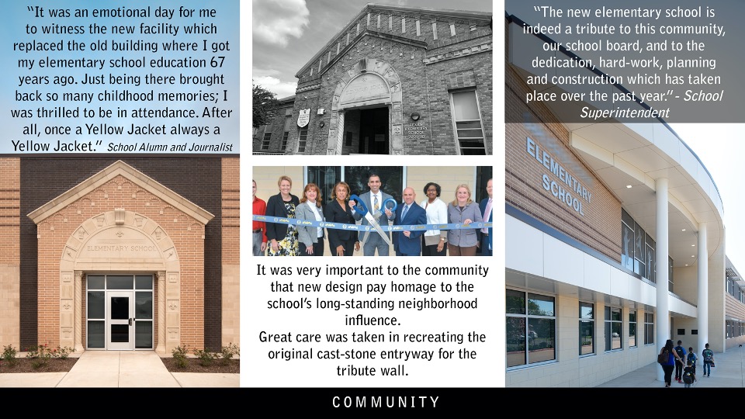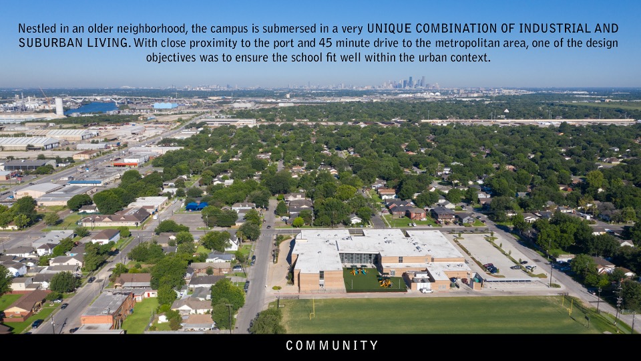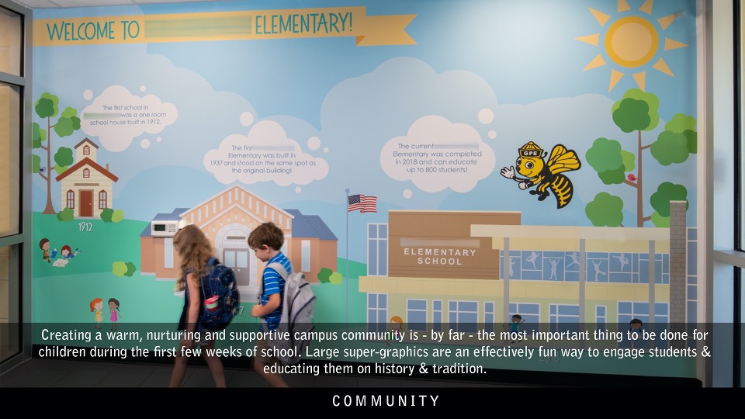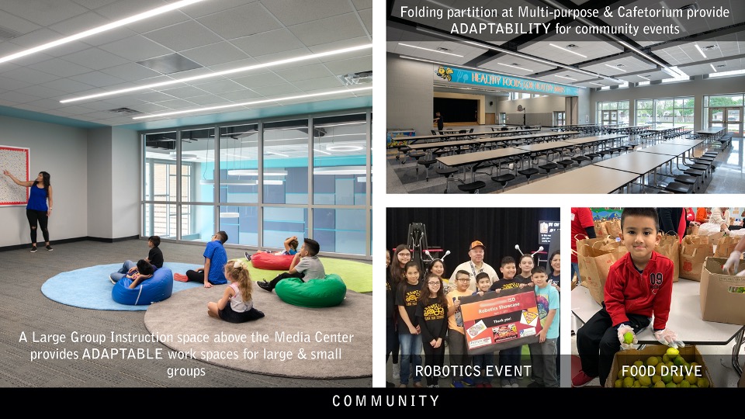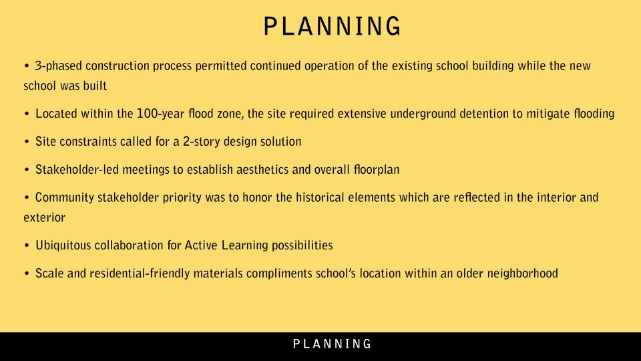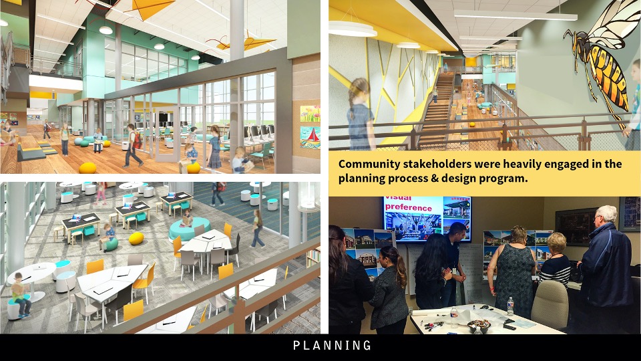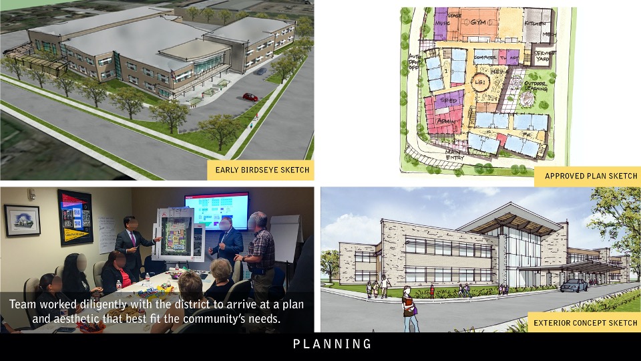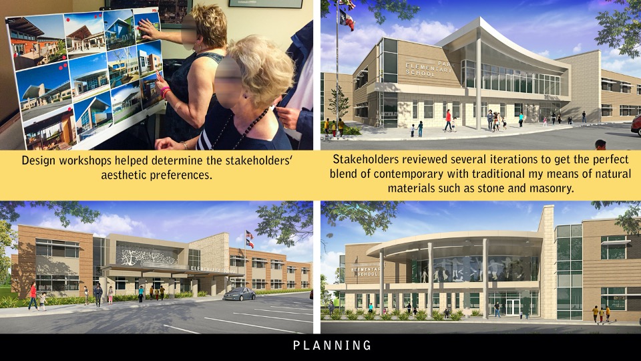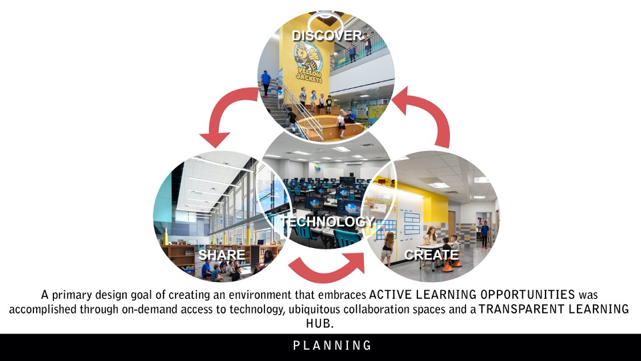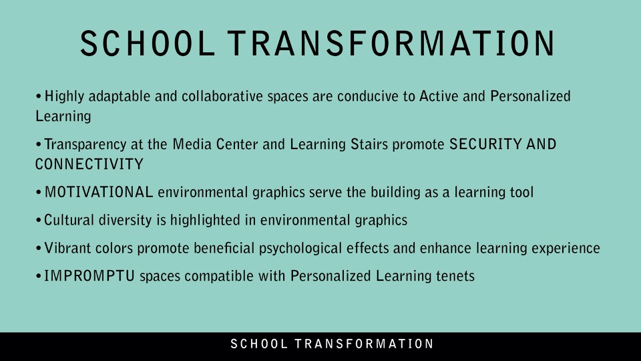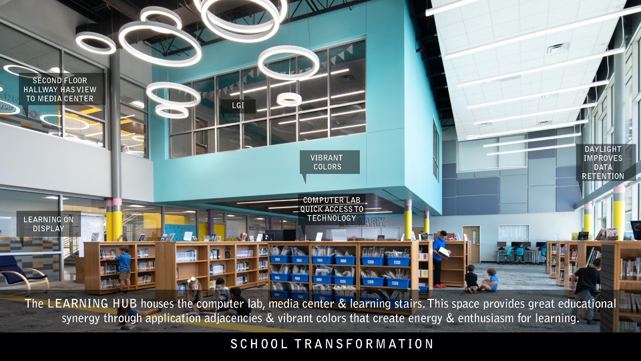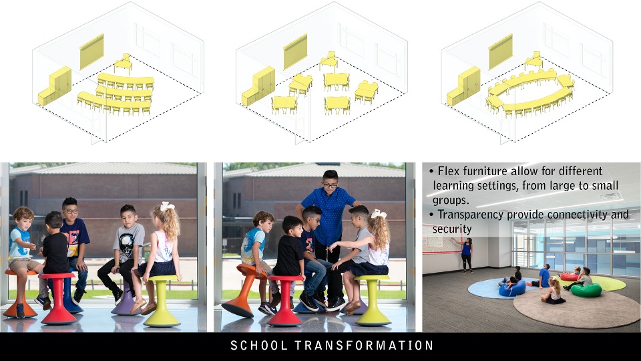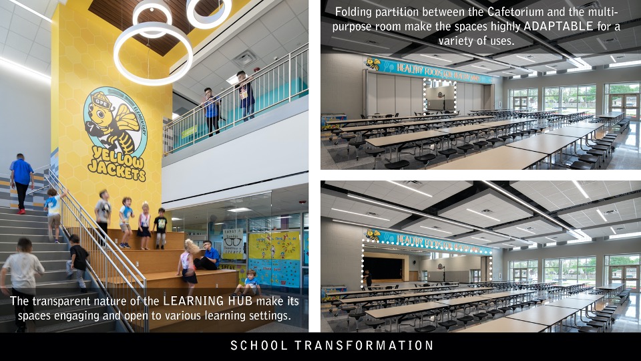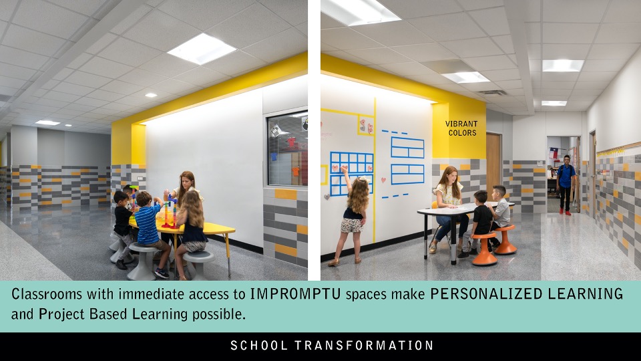Galena Park ISD—Galena Park Elementary School
Architect: PBK
Built in 1926, the campus is historically significant to the community. The project’s goal was to design a NextGen learning environment that paid homage to the past. The replacement school accommodates future growth with safety and security improvements.
Acting as a central learning hub, the Learning Resource Center is located at the school’s heart. The cafetorium is separated from the gym by a movable partition for large group usage. Each wing has a grade-specific learning commons.
Design
The small school’s design supports a culture of personalized learning. The design centers around a central learning hub, which promotes student CONNECTIVITY through transparent and ADAPTABLE spaces. A folding wall at the Gym and Cafetorium fosters spatial FLEXIBILITY. COLLABORATION AREAS enable impromptu gatherings. Vibrant colors promote learning enthusiasm and wellness while daylight in shared spaces enhances data retention. NextGen elements, such as learning stairs, supports ACTIVE LEARNING.
Value
- Three phase construction did not interrupt the educational operation
- Durable and low-maintenance materials used: terrazzo floors, porcelain tile & wall wainscot
- Low-flow plumbing fixtures conserve water
- LED lighting and Low-E high-performance exterior glazing ensure energy efficiency
- School’s history depicted on environmental graphics
- Tribute cast-stone shows masonry color continuity
- Writable surfaces double as marker boards
- Underground detention saves space on the small site
Sustainability
- Compact, 2-story plan minimizes carbon footprint
- Small and efficient parking lot reduces heat-island effect
- Underground detention controls surface run-off and prevents flooding
- Library, learning stairs and other mainstream spaces flooded with natural light (promotes wellness and productivity)
- Energy-efficient LED lighting
- Low-flow plumbing fixtures conserve water
- Synthetic turf in the courtyard eliminates need for watering and maintenance
- North-south orientation reduces heat gain
 Community
Community
- Design and usability of the school integrates well with the community
- Cast stone at front entry pays homage to original entryway, a feature the community cherishes
- Upon entering the security vestibule, a graphic shows the campus’ history timeline and heritage
- Vibrant learning environment is rich with graphics, phrases and colors, encouraging passive learning opportunities
- Flex multipurpose/gym is highly adaptable and offers a centralized community space for activities
Planning
- 3-phased construction allowed existing building operation while building the new school
- Located in a 100-year flood zone, the site needed underground detention
- Site constraints led to a 2-story design solution
- Stakeholder-led meetings established aesthetics and floorplan
- Community prioritized honoring the history, shown in the interior and exterior
- Ubiquitous collaboration for active learning
- Scale and residential-friendly materials compliment school’s location in an older neighborhood
School Transformation
- Highly adaptable and collaborative spaces are conducive to active and personalized learning
- Transparency at the media center and learning stairs promote security and connectivity
- Motivational environmental graphics serve the building as a learning tool
- Cultural diversity is highlighted in environmental graphics
- Vibrant colors promote beneficial psychological effects and enhance learning experience
- Impromptu spaces compatible with personalized learning tenets
![]() Star of Distinction Category Winner
Star of Distinction Category Winner


