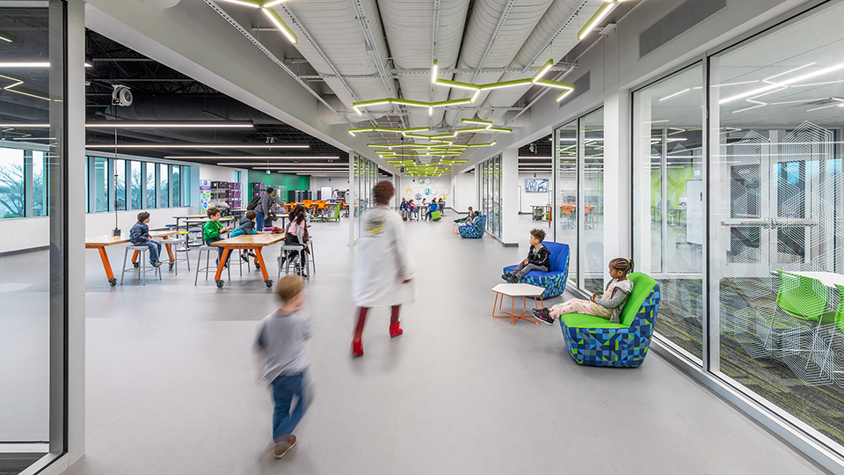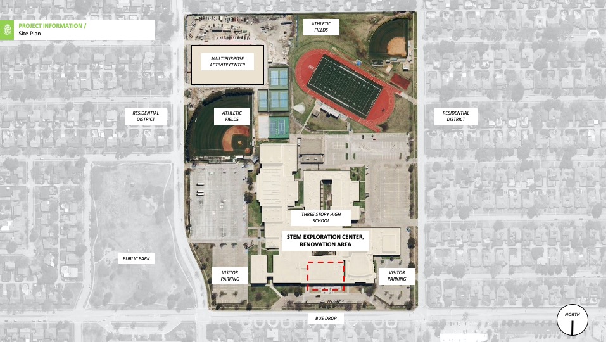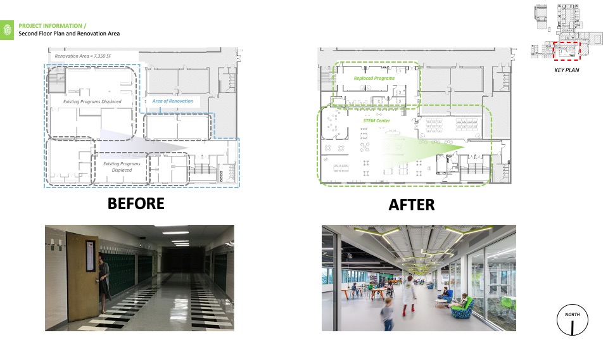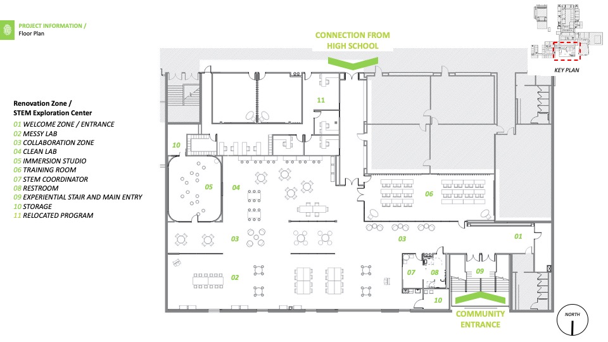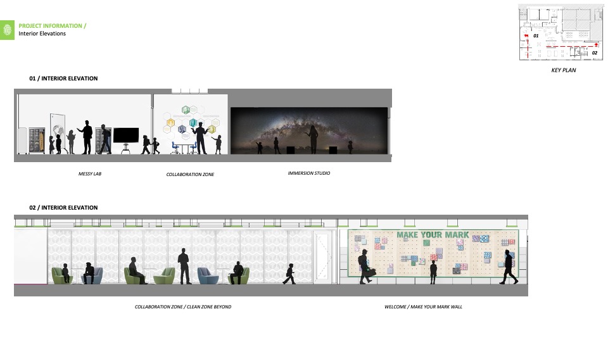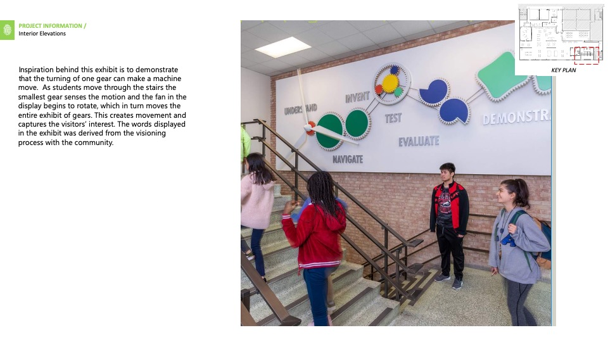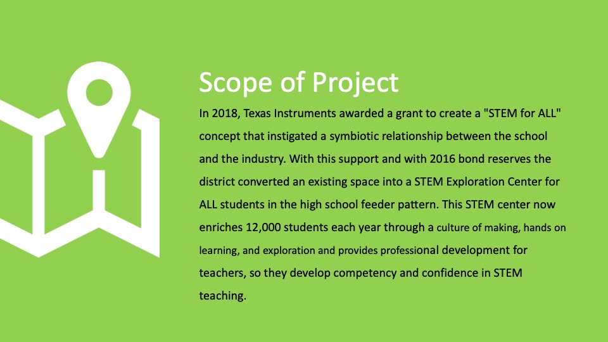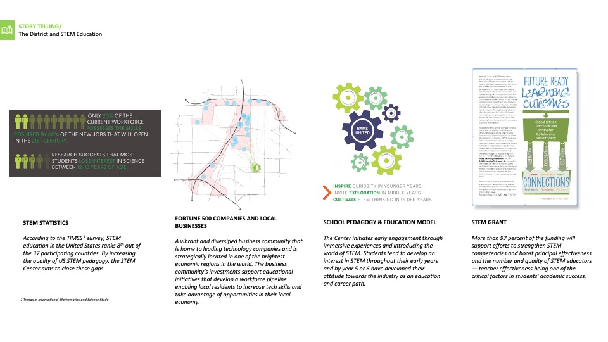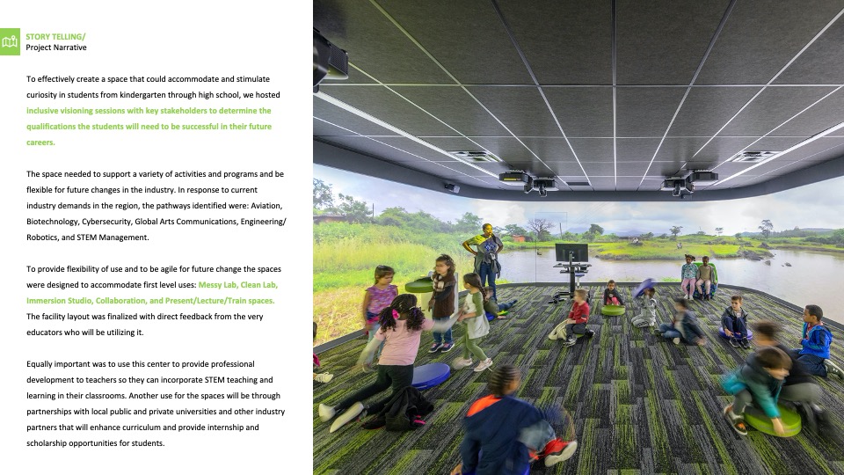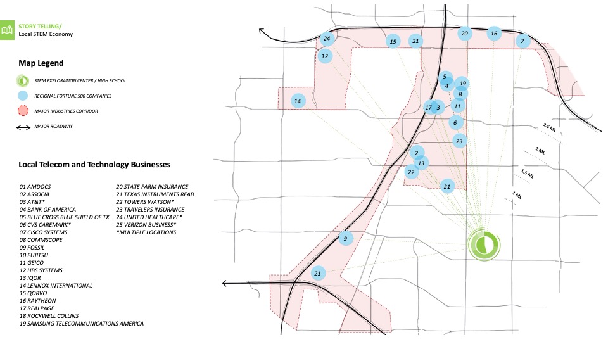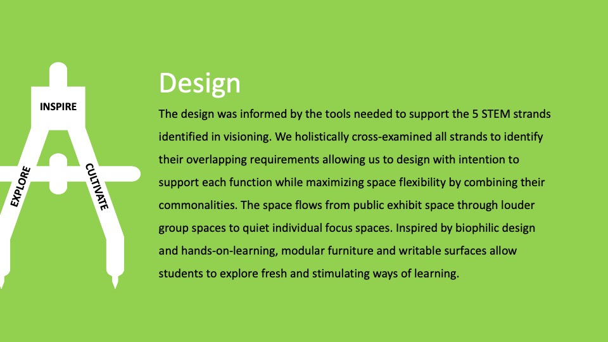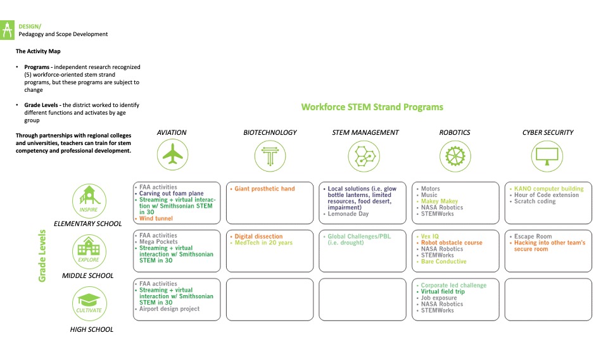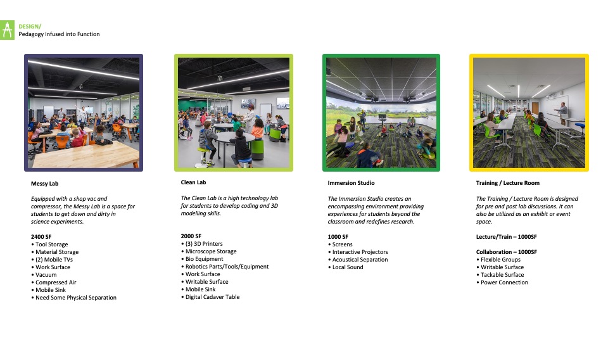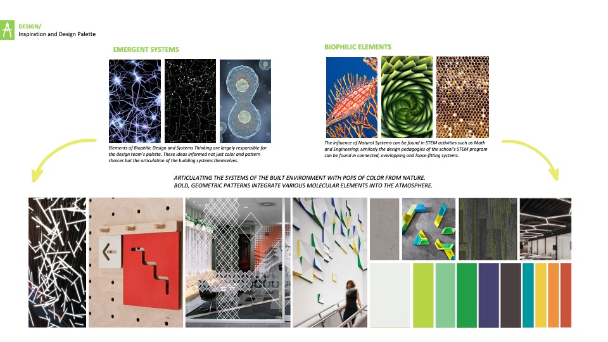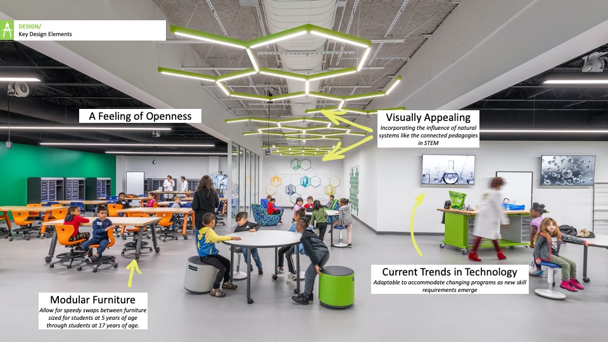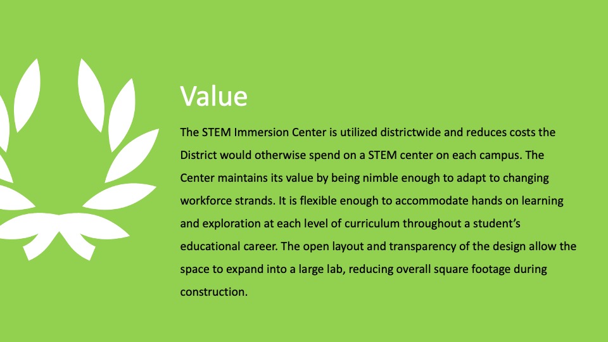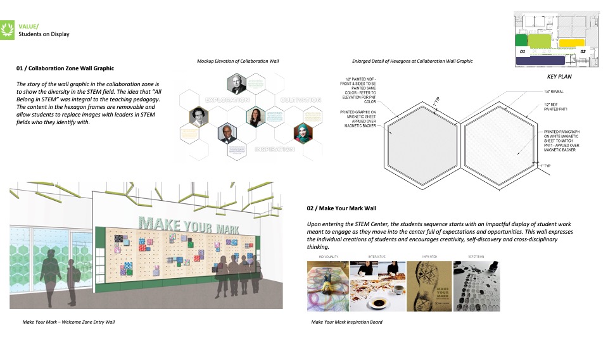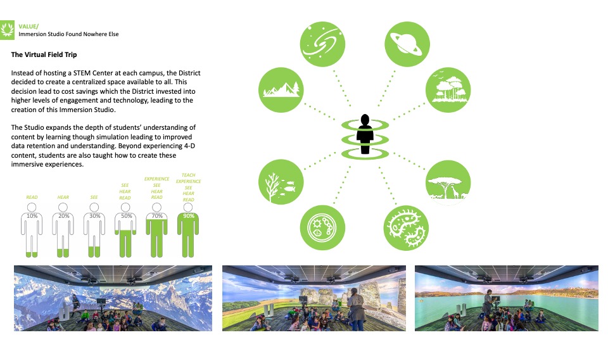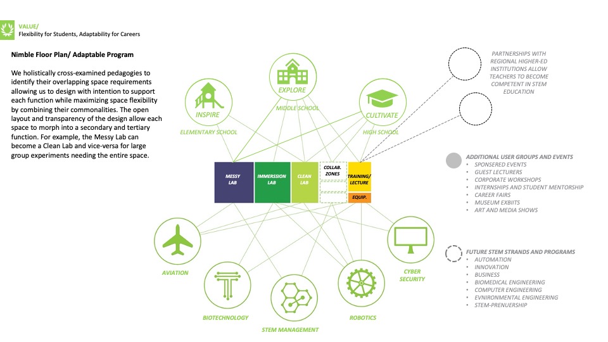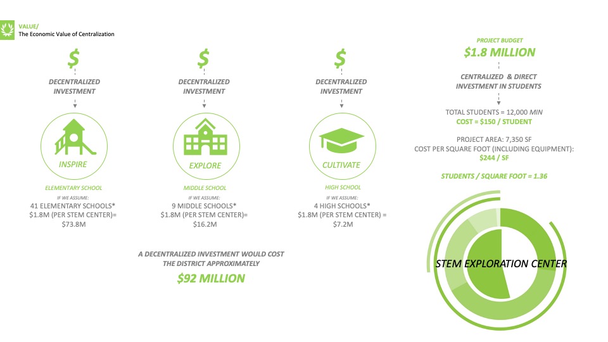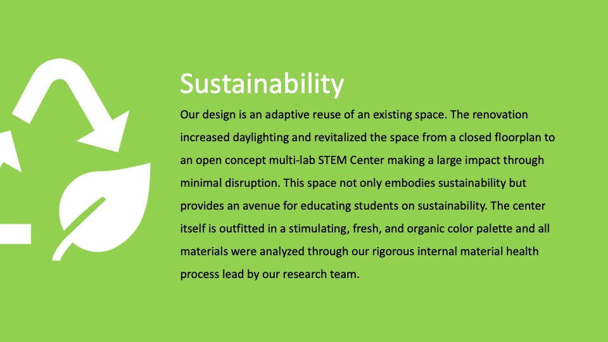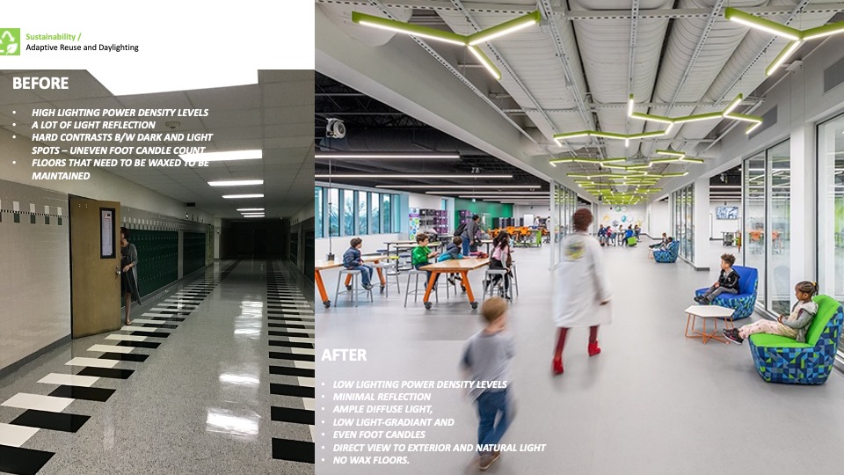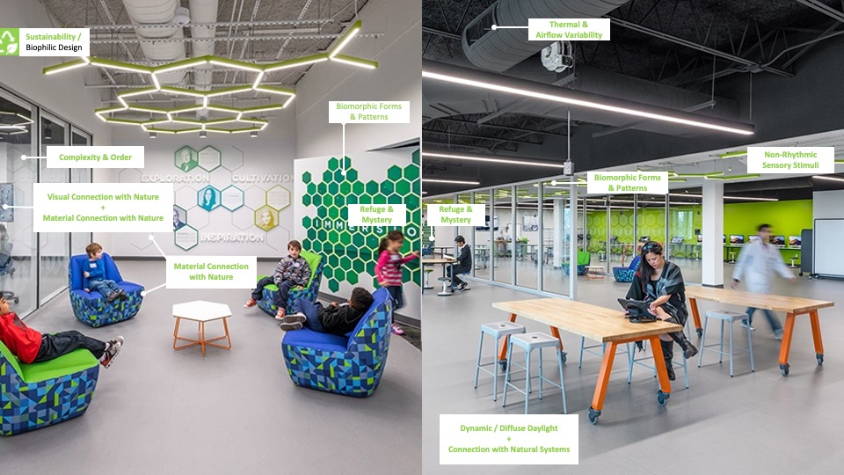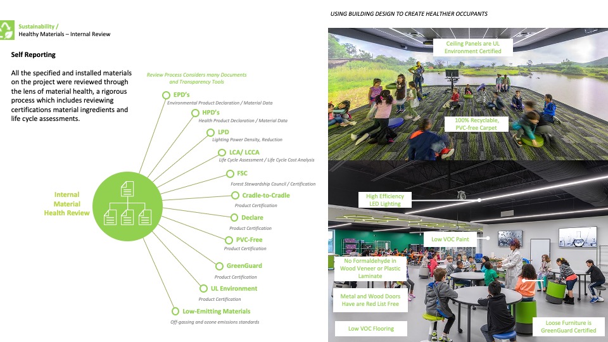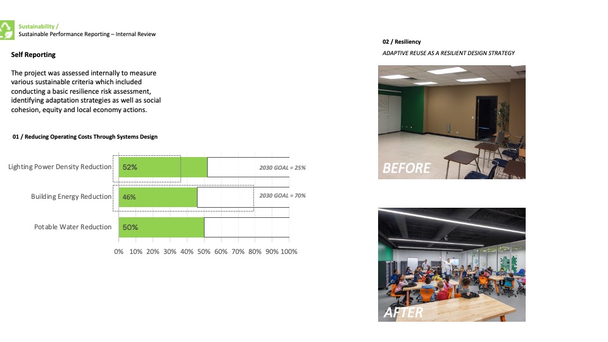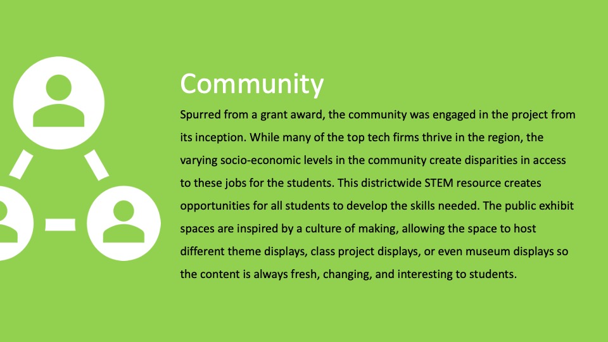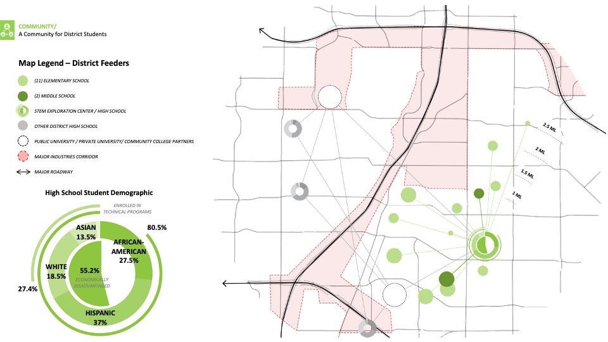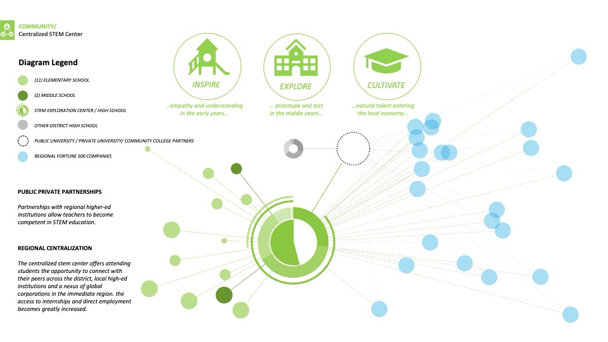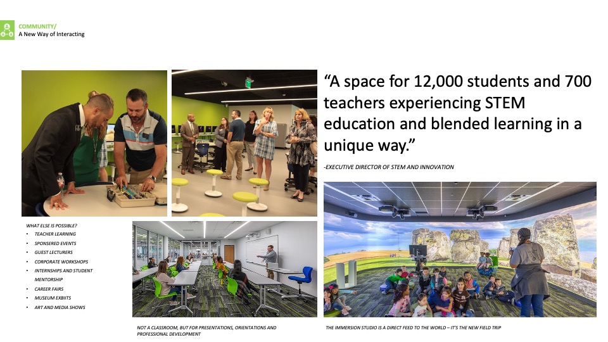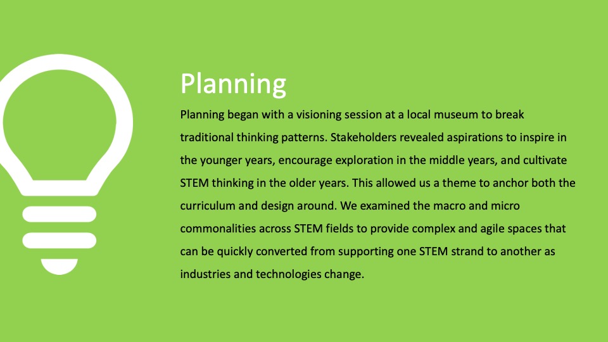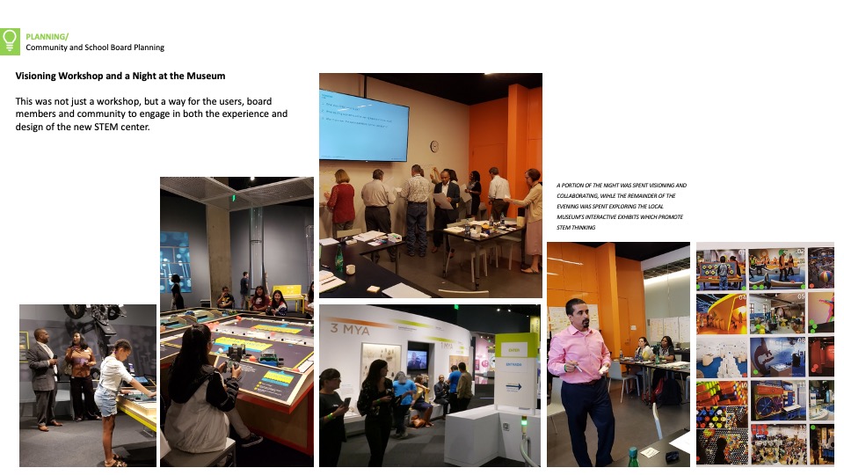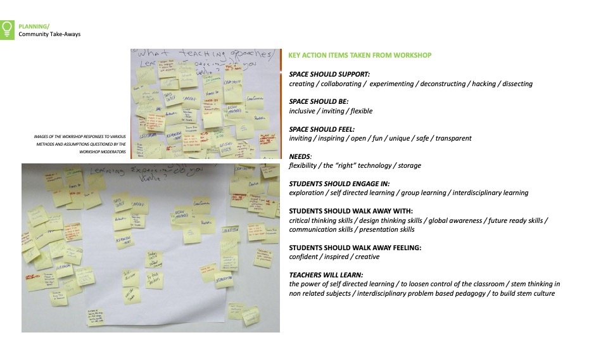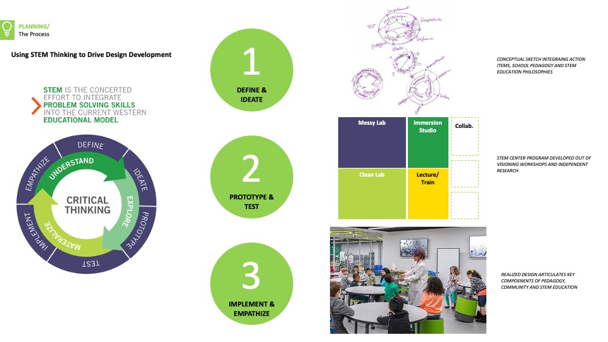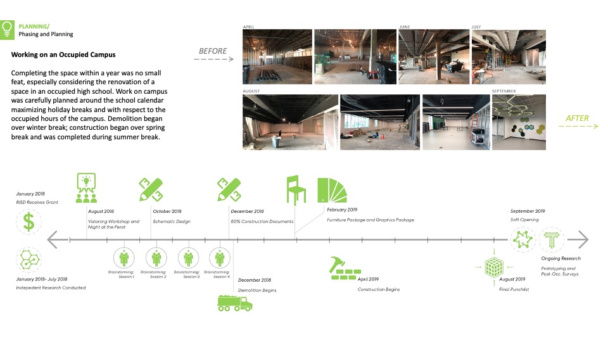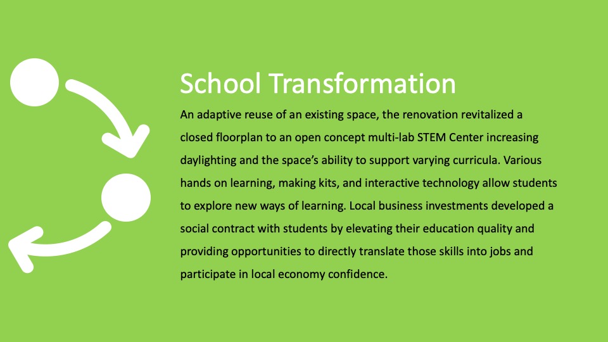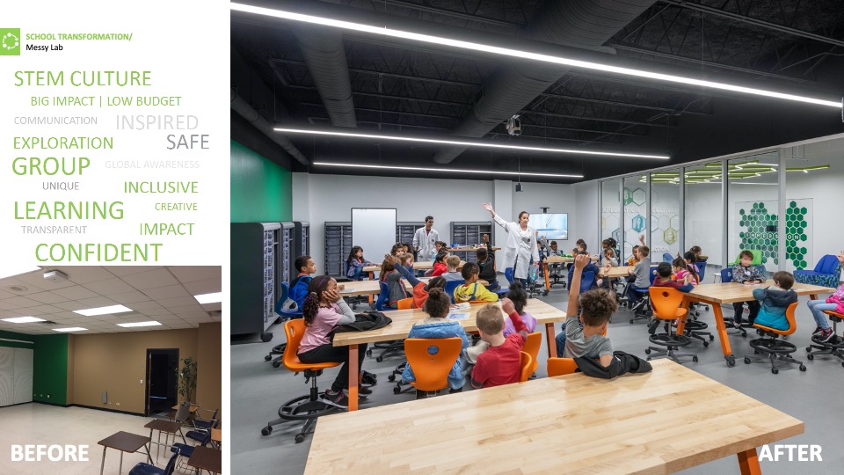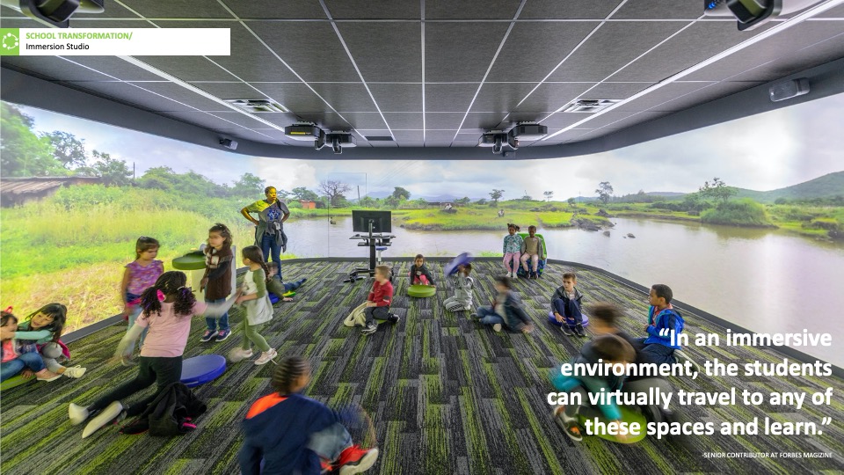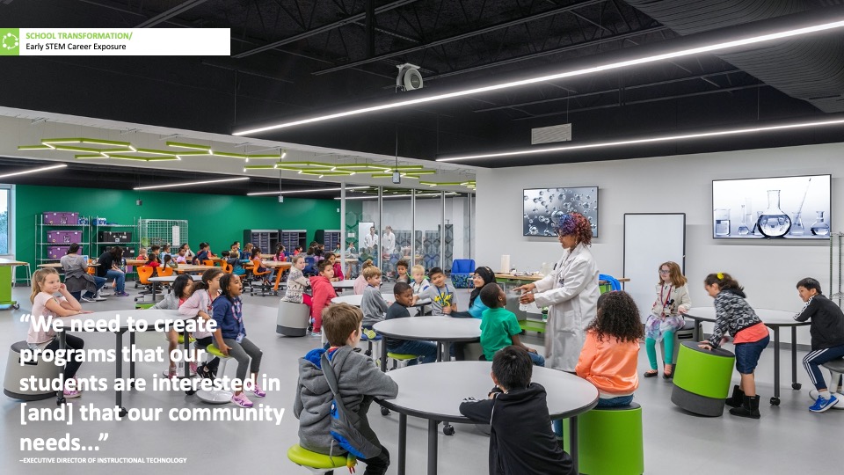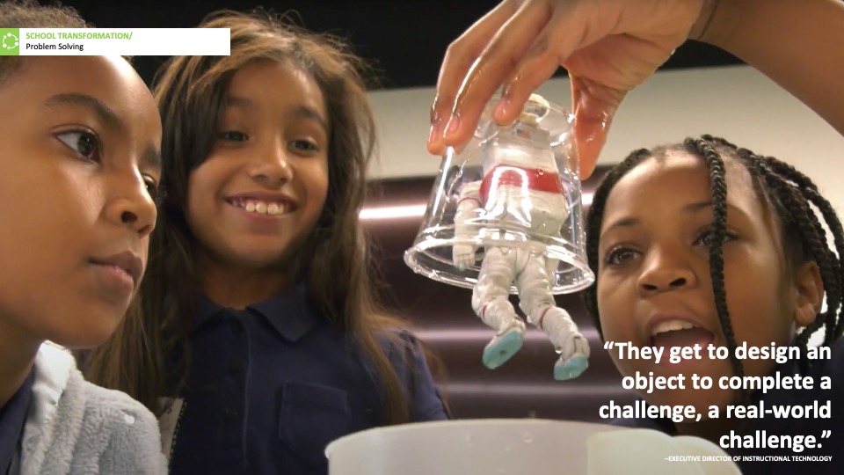Richardson ISD—Berkner High School STEM Center
Architect: Perkins and Will
In 2018, Texas Instruments awarded a grant to create a “STEM for ALL” concept that instigated a symbiotic relationship between the school and the industry. With this support and with 2016 bond reserves the district converted an existing space into a STEM Exploration Center for for ALL students in the high school feeder pattern. This STEM center now enriches 12,000 students each year and provides professional development for teachers, so they develop competency and confidence in STEM teaching.
Design
The design was informed by the tools needed to support the 5 STEM strands identified in visioning. We cross-examined all strands to identify overlapping requirements to design to support each function while maximizing space flexibility by combining their commonalities. The space flows from public exhibit space through group spaces to individual spaces. Inspired by biophilic design and flexibility, modular furniture and writable surfaces allow students to explore stimulating ways of learning.

Value
The STEM Immersion Center is utilized district-wide and reduces costs the District would otherwise spend on a STEM center on each campus. The Center maintains its value by being nimble enough to adapt to changing workforce strands. It is flexible enough to accommodate each level of curriculum throughout a student’s educational career. The open layout and transparency of the design allow the space to expand into a large lab, reducing overall square footage during construction.
Sustainability
Our design is an adaptive reuse of an existing space. The renovation increased daylight and revitalized a closed concept into an open multi-lab STEM Center making a large impact with minimal disruption. It not only embodies sustainability but provides an avenue for educating students on sustainability. The center itself is outfitted in a stimulating, fresh, and organic color palette and all materials were analyzed through our rigorous internal material health process lead by our research team.
 Community
Community
Spurred from a grant award, the community was engaged in the project from its inception. Many of the tech firms thrive in the region, the varying socio-economic levels in the community create disparities in access to these jobs for the students. This STEM resource opens opportunities to develop the needed skills. The exhibit spaces are inspired by a culture of making, allowing the space to host different theme displays with fresh and always changing content.
 Planning
Planning
Planning began with a visioning session at a local museum to break traditional thinking patterns. Stakeholders revealed aspirations to inspire in the younger years, encourage exploration in the middle years, and cultivate STEM thinking in the older years as anchors for curriculum and design. We examined the macro/micro commonalities across STEM to provide complex and agile spaces that can be quickly converted from supporting one STEM strand to another as industries and technologies change.
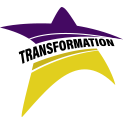 School Transformation
School Transformation
“An adaptive reuse of an existing space, the renovation revitalized a closed concept to an open multi-lab space increasing daylight and support to varying curricula. Hands on learning, making kits, and interactive technology allow students to explore new ways of learning. Local business investments developed a social contract with students by elevating their education quality and providing opportunities to directly translate those skills into jobs and participate in local economy confidence.
”
![]() Star of Distinction Category Winner
Star of Distinction Category Winner

