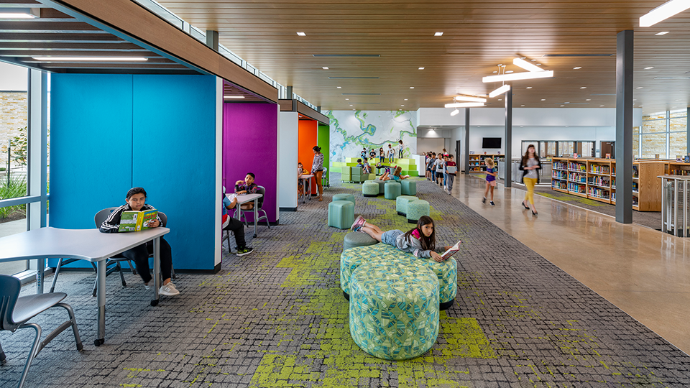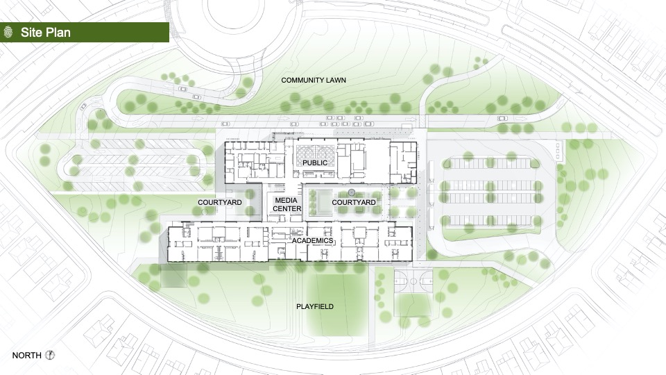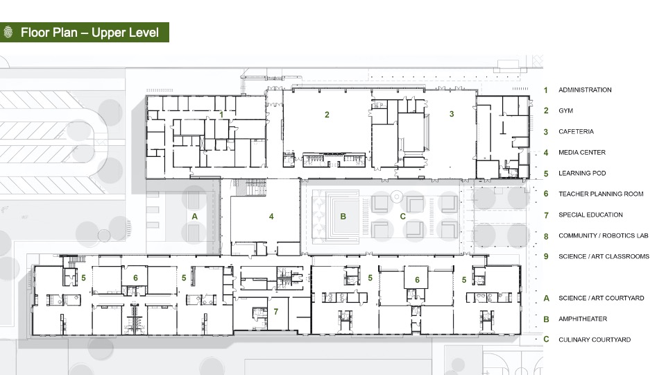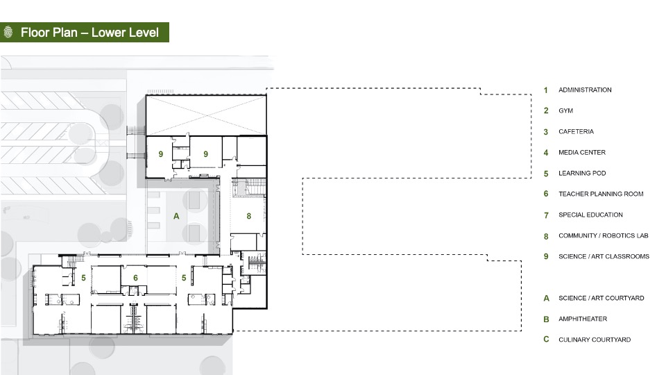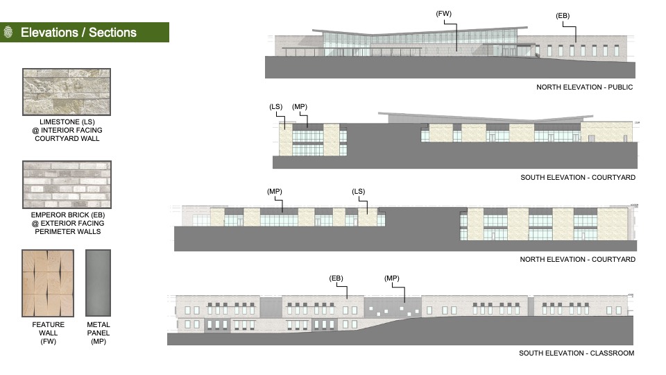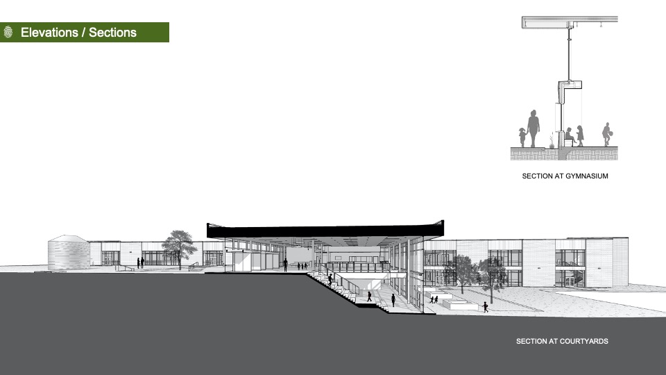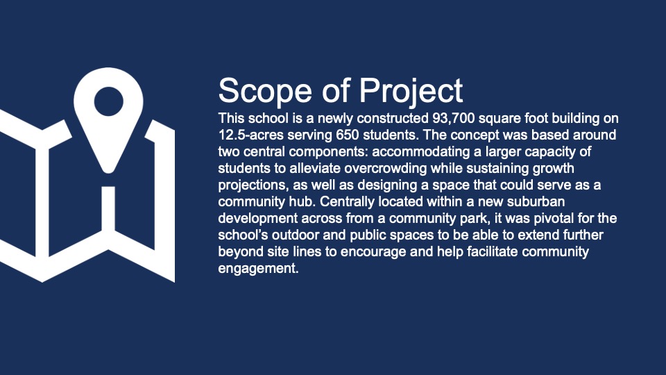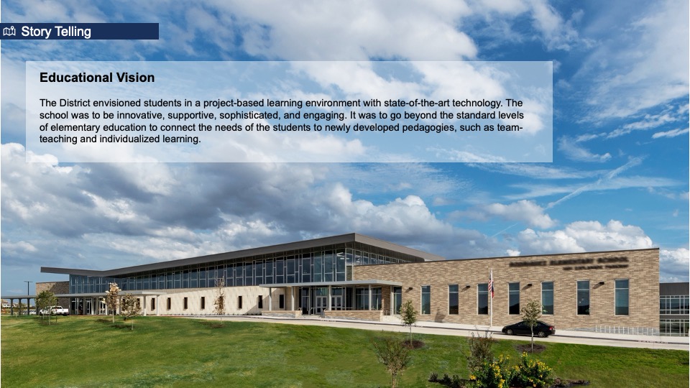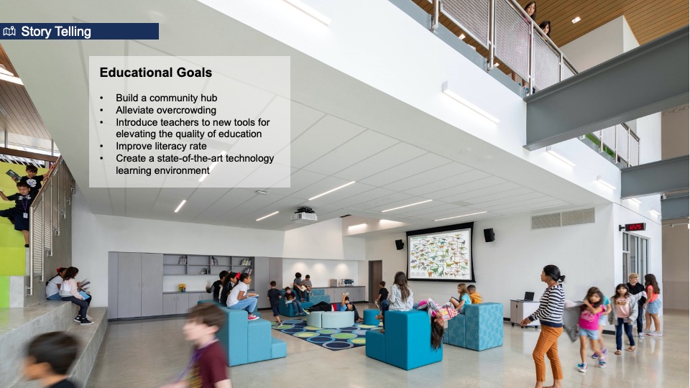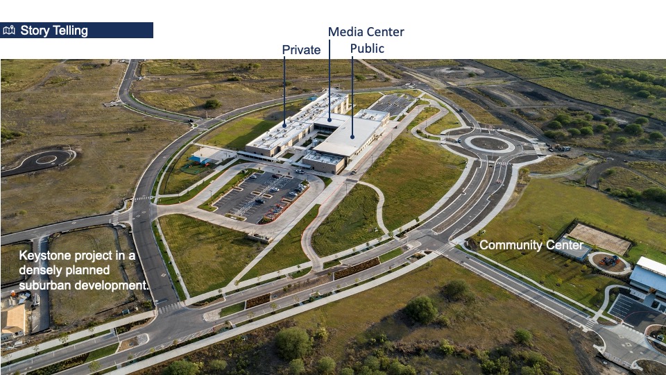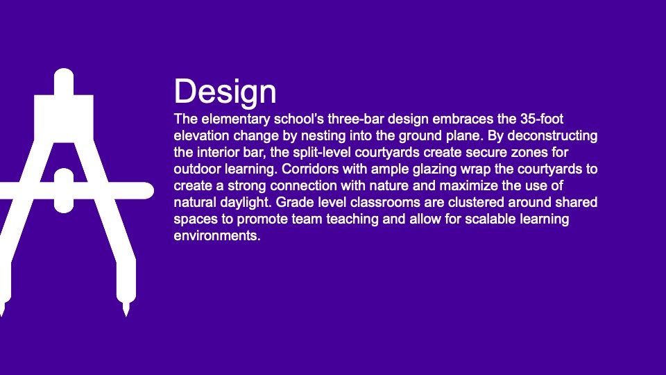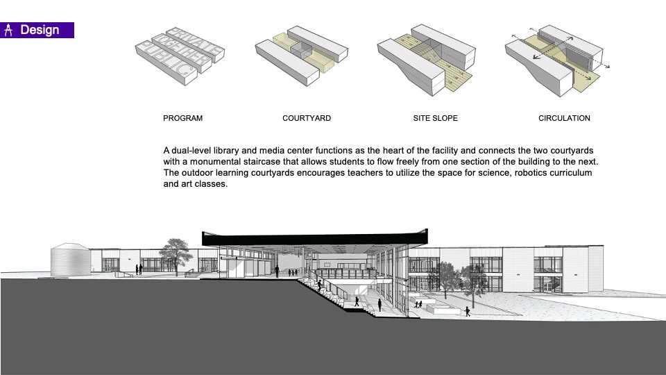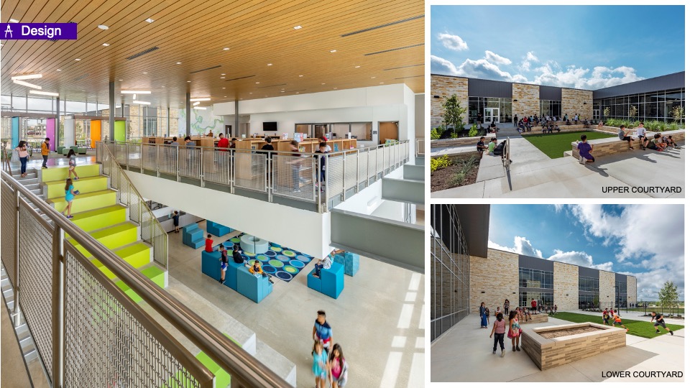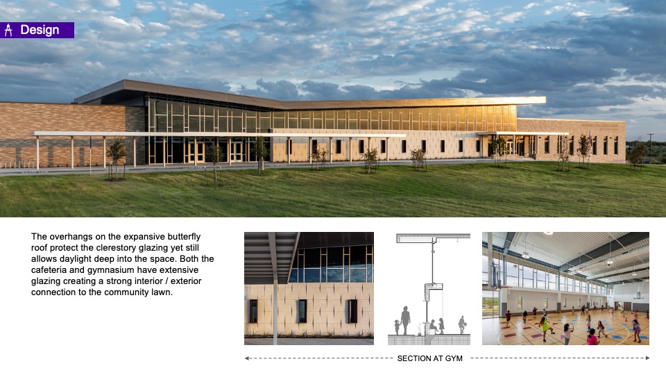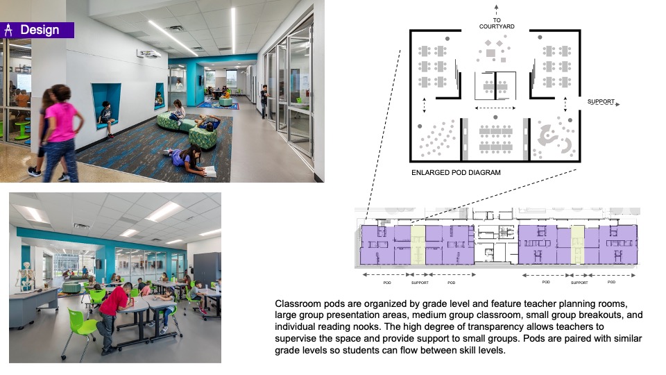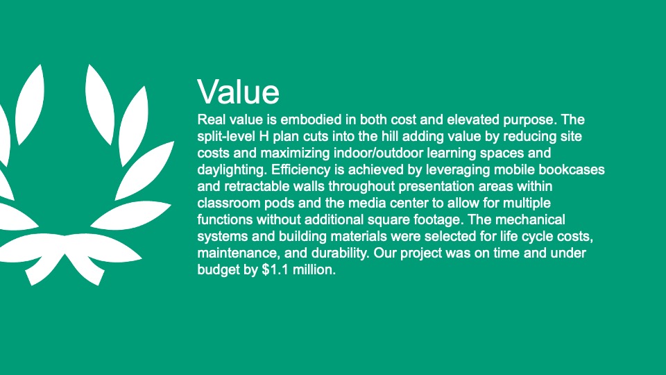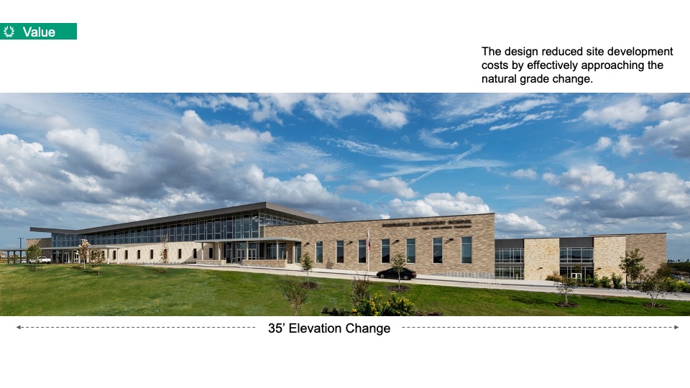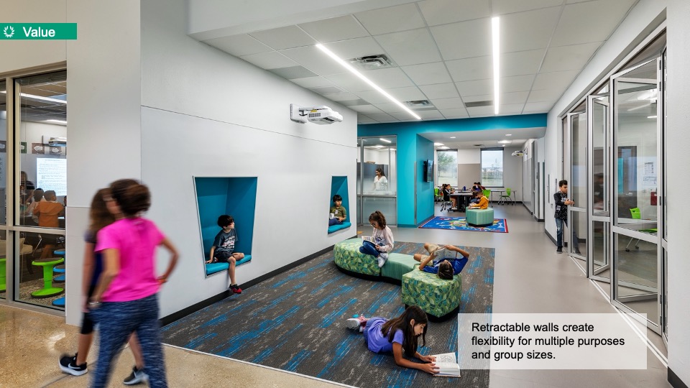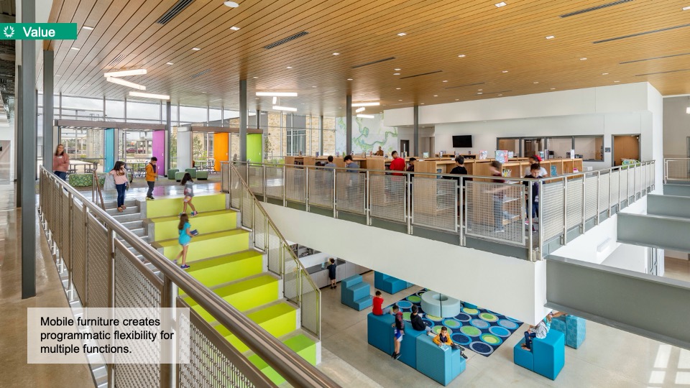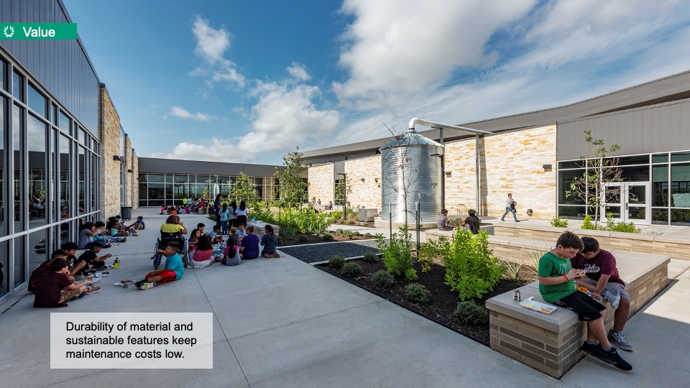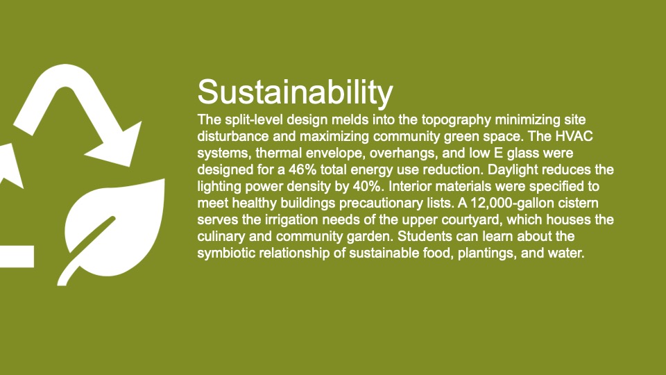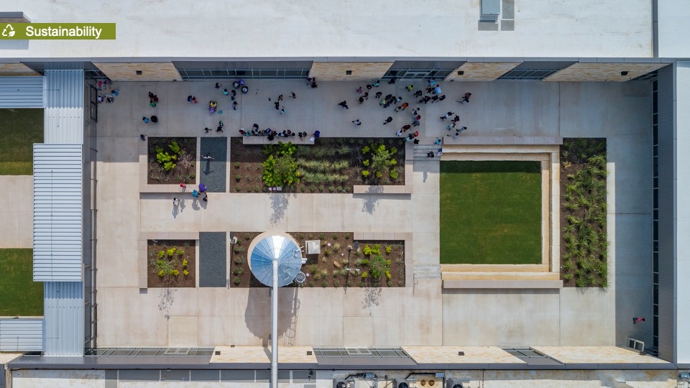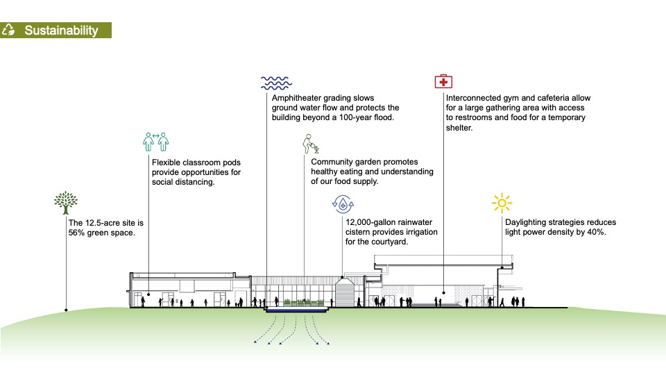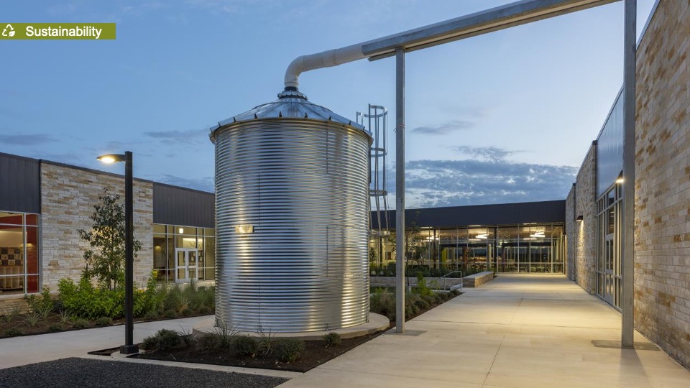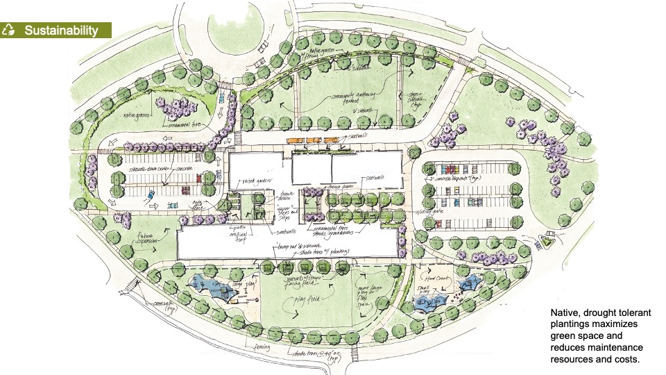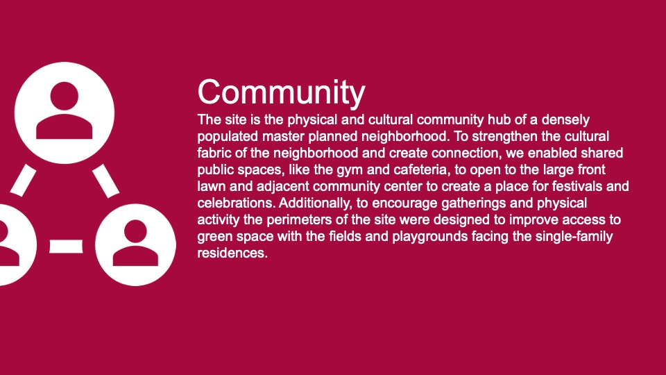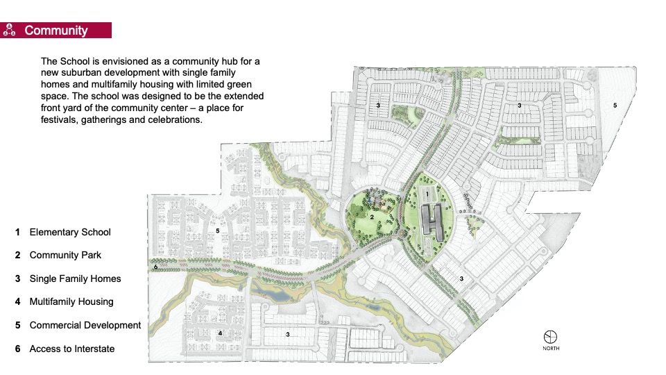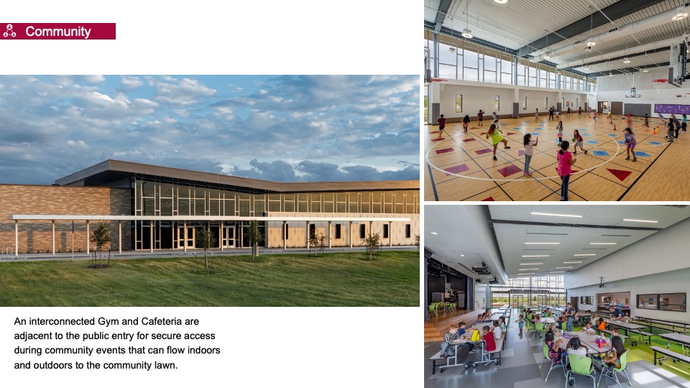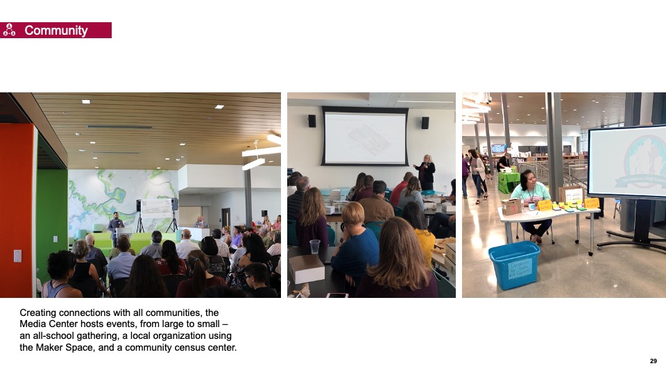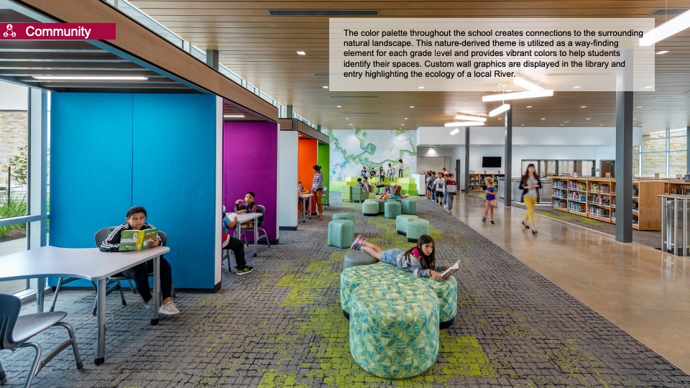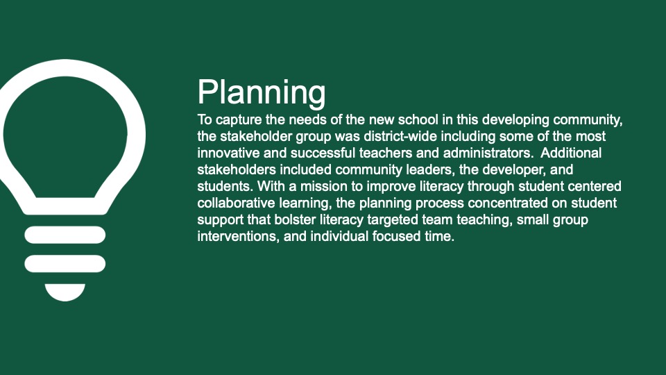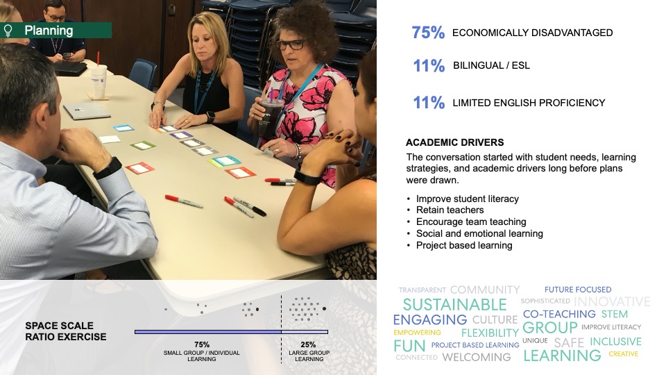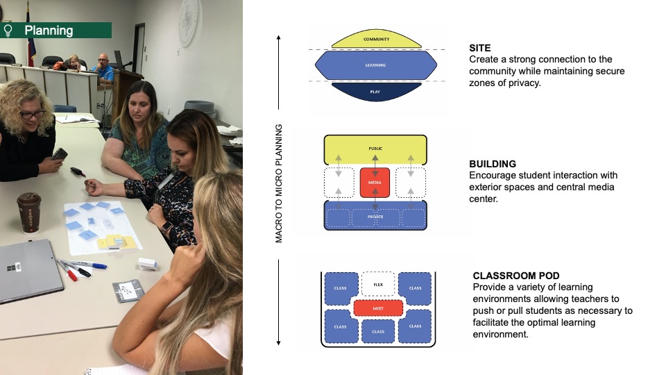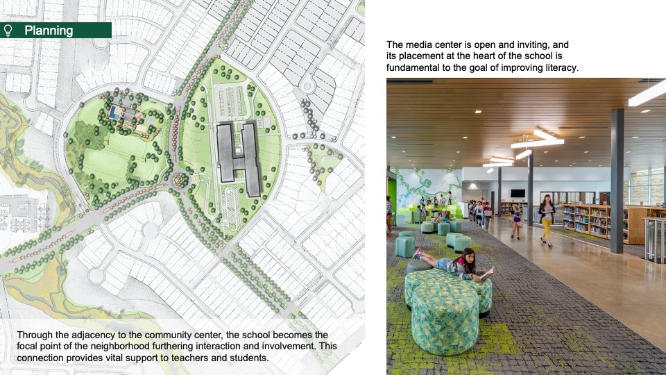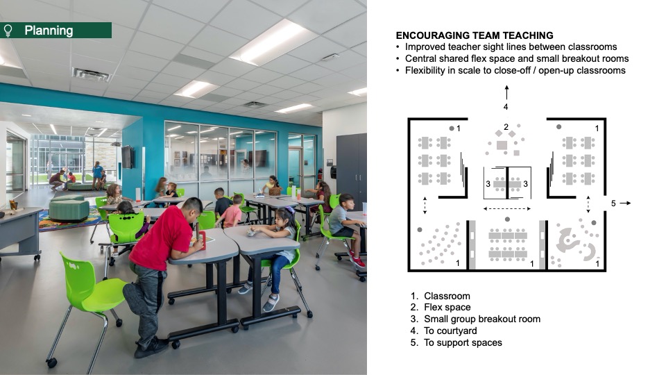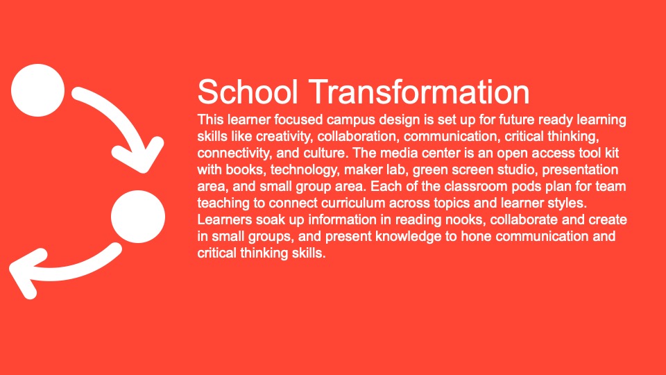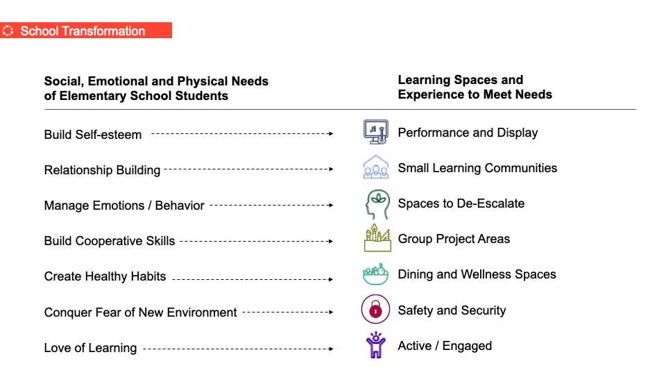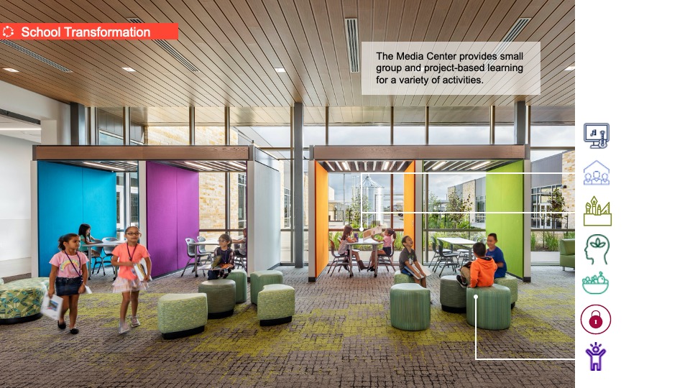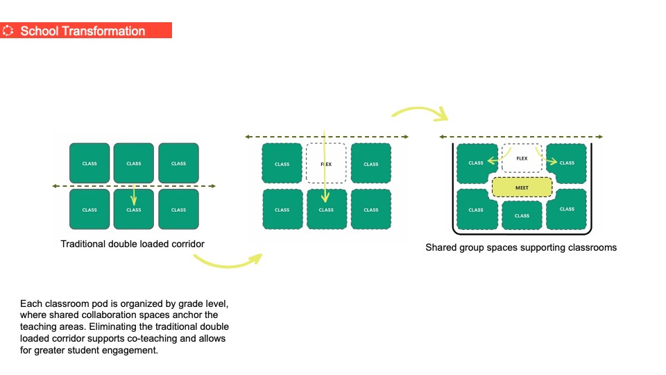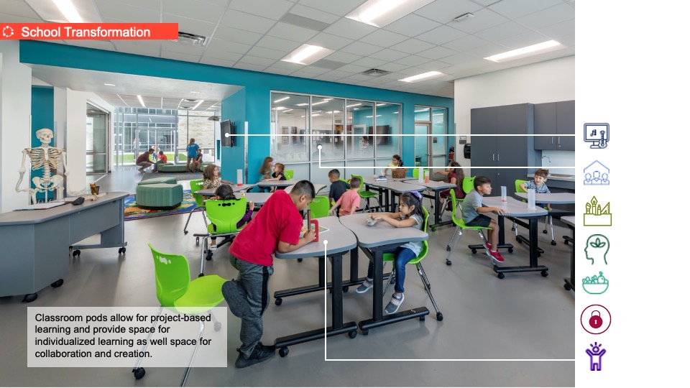San Marcos CISD—Rodriguez Elementary School
Architect: Perkins and Will
This school is a newly constructed 93,700 square foot building on 12.5-acres serving 650 students. The concept was based around accommodating a larger capacity of students to alleviate overcrowding and designing a space that could serve as a community hub. Centrally located within a new suburban development across from a community park, it was pivotal for the school’s outdoor and public spaces to be able to extend further beyond site lines to encourage and help facilitate community engagement.
 Design
Design
The elementary school’s three-bar design embraces the 35-foot elevation change by nesting into the ground plane. By deconstructing the interior bar, the split-level courtyards create secure zones for outdoor learning. Corridors with ample glazing wrap the courtyards to create a strong connection with nature and maximize the use of natural daylight. Grade level classrooms are clustered around shared spaces to promote team teaching and allow for scalable learning environments.
 Value
Value
Value is embodied in both cost and elevated purpose. The split-level H plan cuts into the hill adding value by reducing site costs and maximizing indoor/outdoor learning spaces and daylight. Efficiency is achieved with mobile bookcases and retractable walls throughout presentation areas to allow for multiple functions without additional square footage.The mechanical systems and building materials were selected for life cycle costs, maintenance, and durability. Our project under budget by $1.1 m.
Sustainability
The split-level design melds into the site minimizing site disturbance and maximizing green space. The HVAC systems, thermal envelope and low E glass were designed for a 46% total energy use reduction. Daylight reduces the lighting power density by 40%. Interior materials meet healthy buildings precautionary lists. A 12,000-gal cistern serves irrigation needs in the upper courtyard’s community garden. Students can learn about the symbiotic relationship of sustainable food, plantings, and water.
Community
The site is the physical and cultural community hub of a dense neighborhood. To strengthen the cultural fabric of the neighborhood, we enabled shared public spaces, like the gym and cafeteria, to open to the large front lawn and community center to create a place for festivals and celebrations. Additionally, to encourage gatherings and physical activity the perimeters of the site were designed to improve access to green space with the fields and playgrounds facing the single-family residences.
Planning
To capture the needs of this developing community, the stakeholder group was district-wide including some of the most innovative and successful teachers and administrators. Additional stakeholders included community leaders, the developer, and students. With a mission to improve literacy through student centered collaborative learning, the planning process concentrated on student support that bolster literacy targeted team teaching, small group interventions, and individual focused time.
School Transformation
This learner focused campus is set up for future ready learning skills like creativity, communication, critical thinking, and culture. The media center is an open access tool kit with books, technology, maker lab, green screen studio, and small group area. Each of the classroom pods plan for team teaching to connect curriculum across topics and learner styles including reading nooks, small groups, and presentation areas to knowledge to hone communication and critical thinking skills.
![]() Star of Distinction Category Winner
Star of Distinction Category Winner

