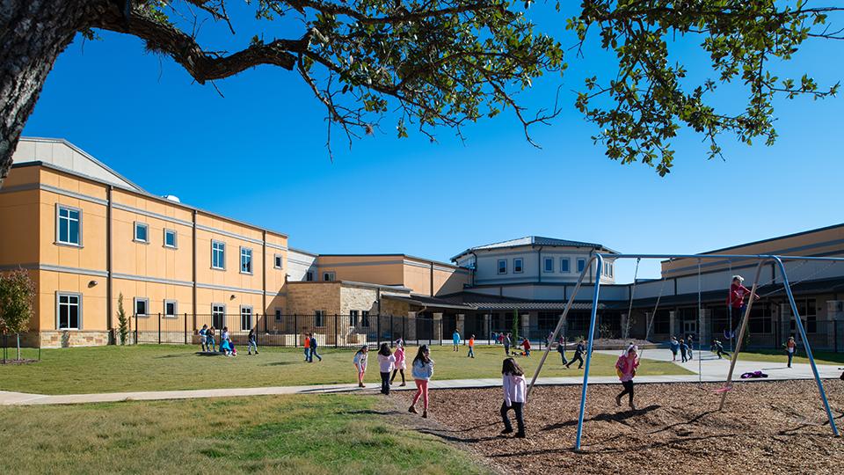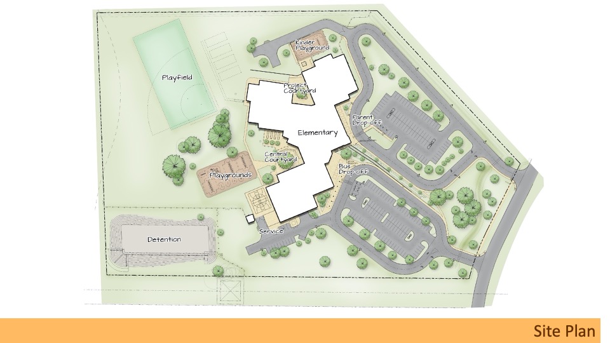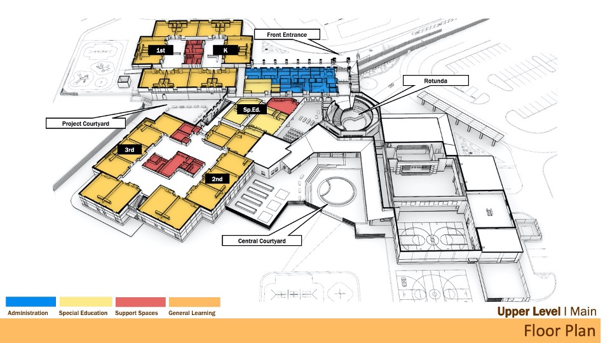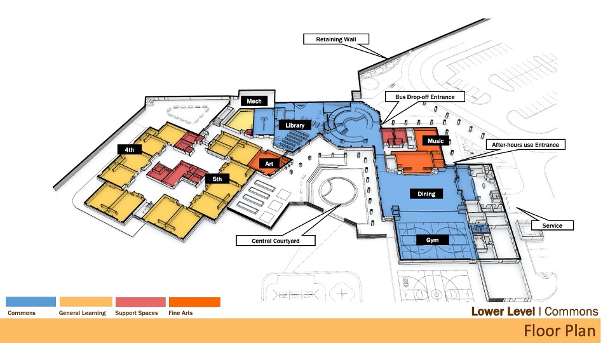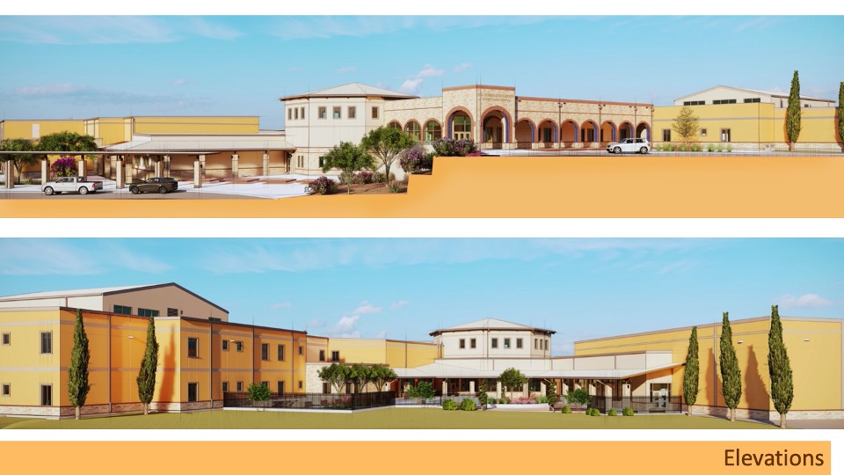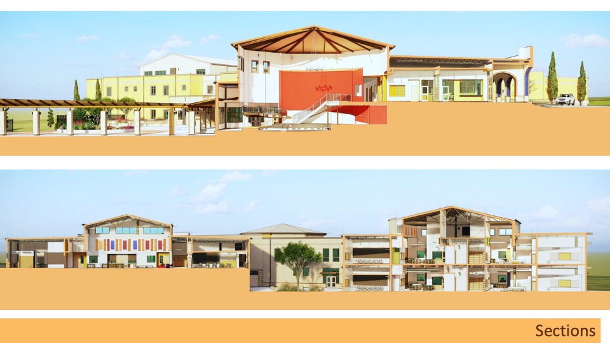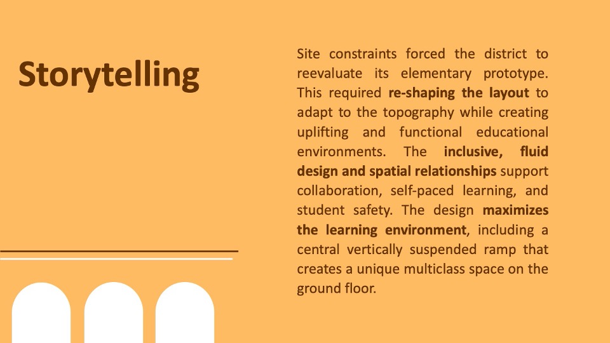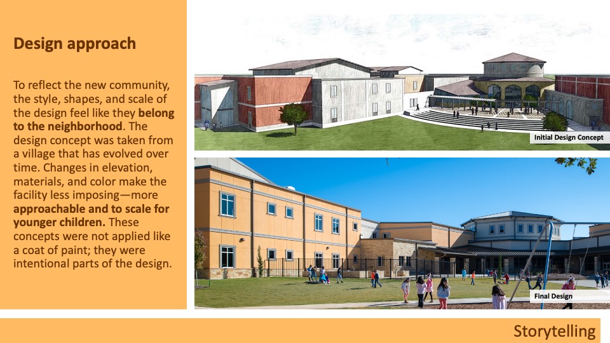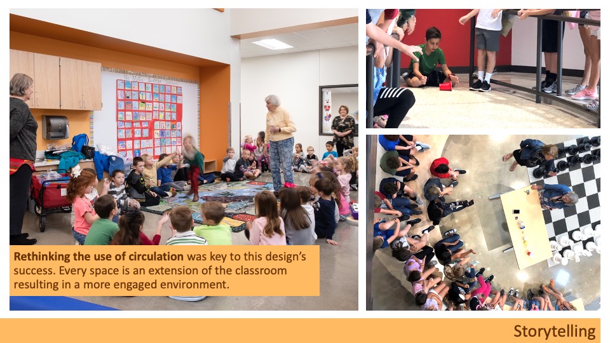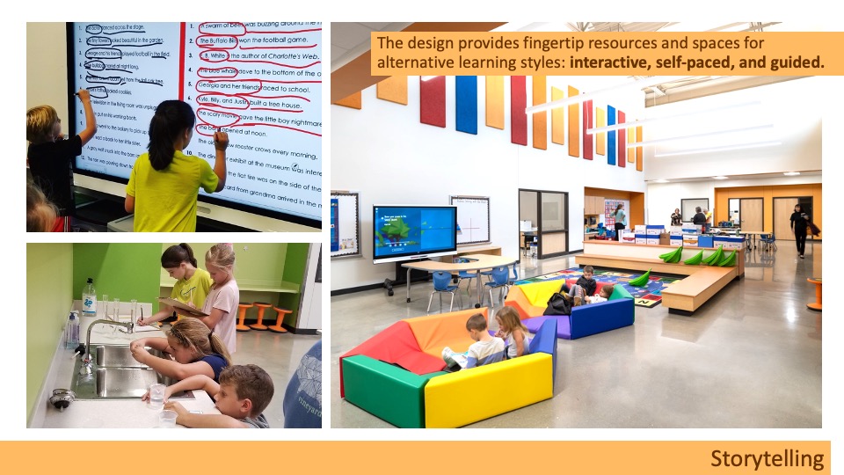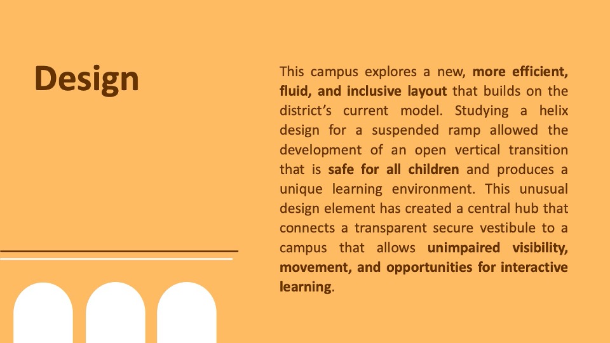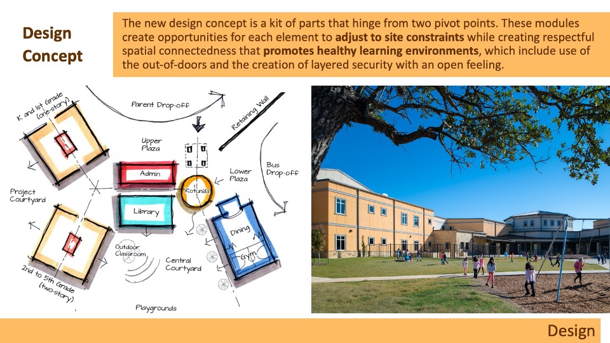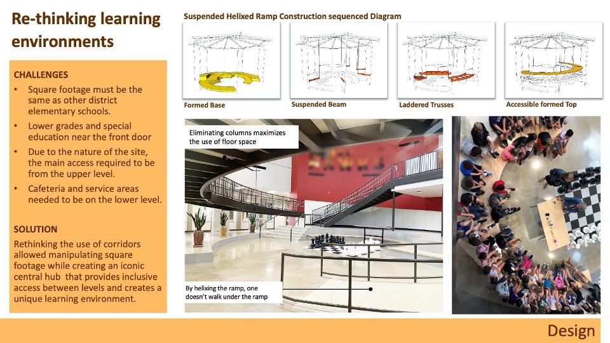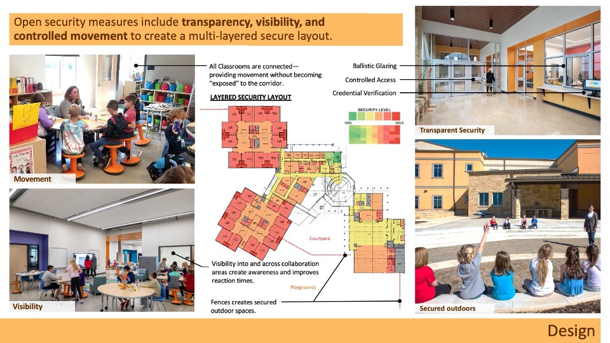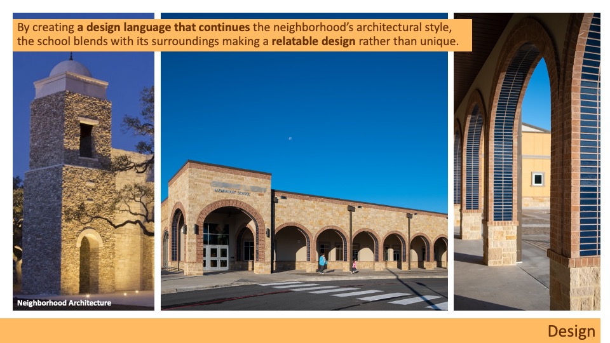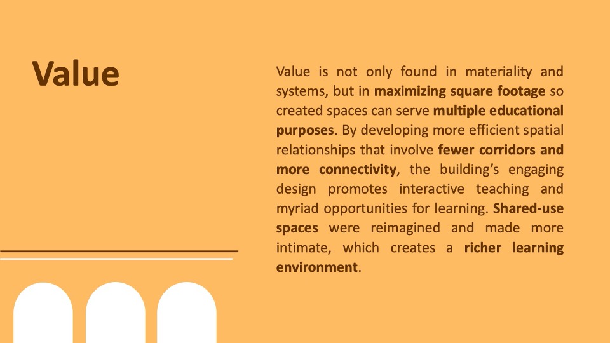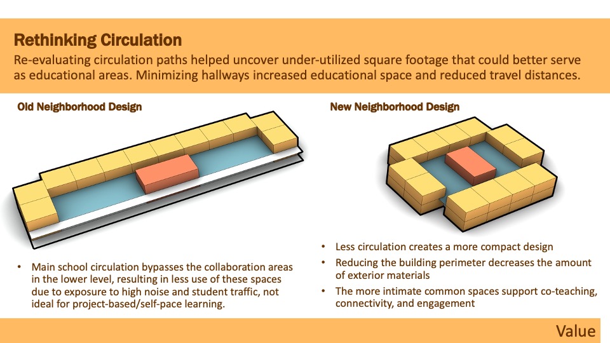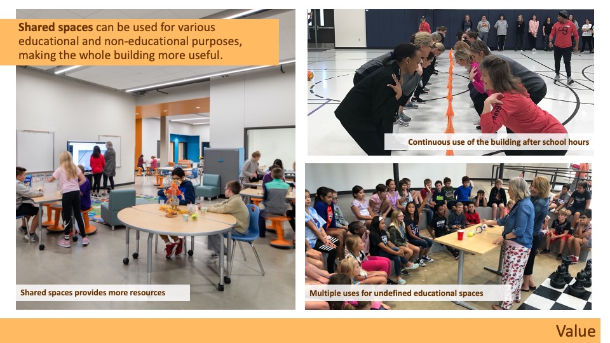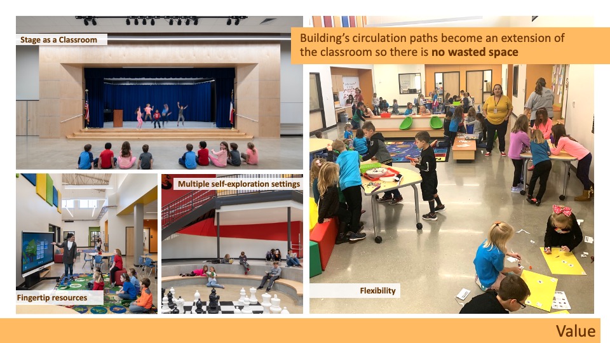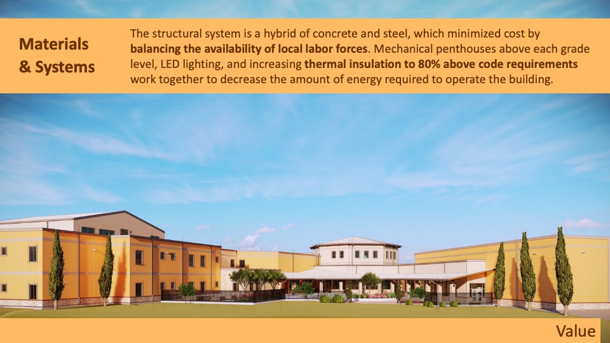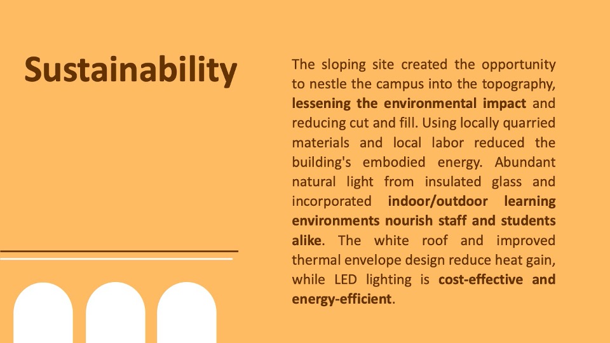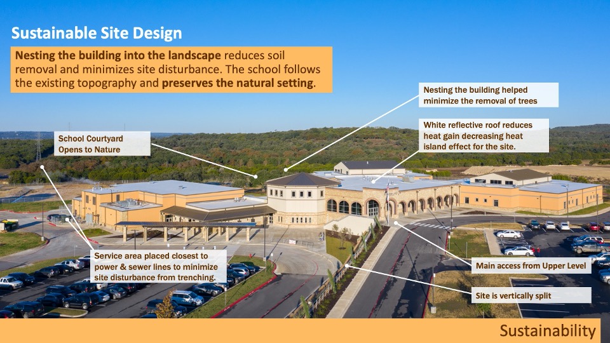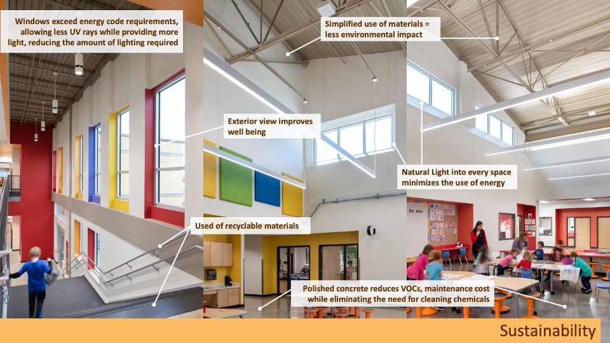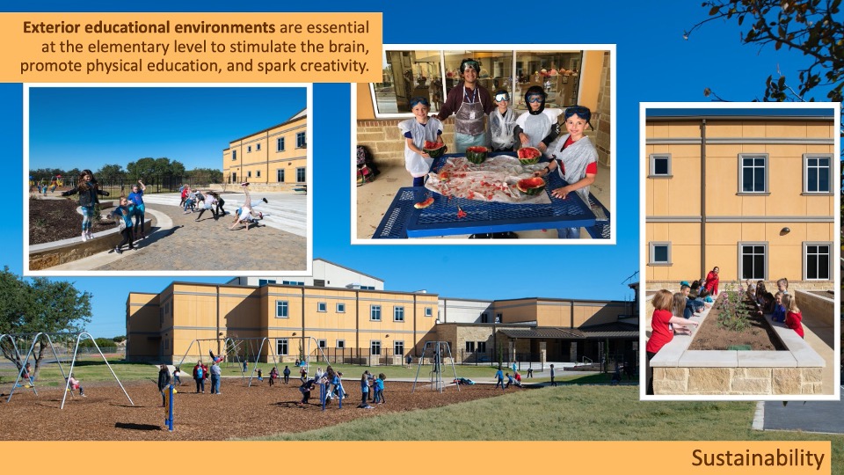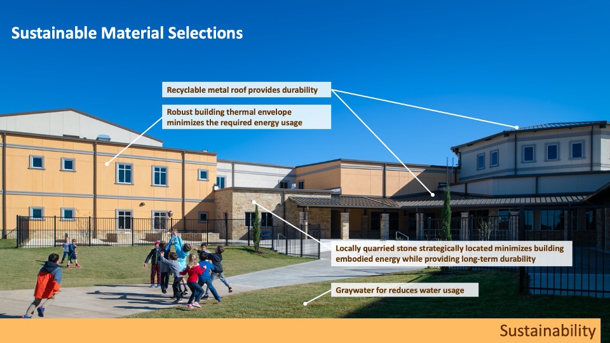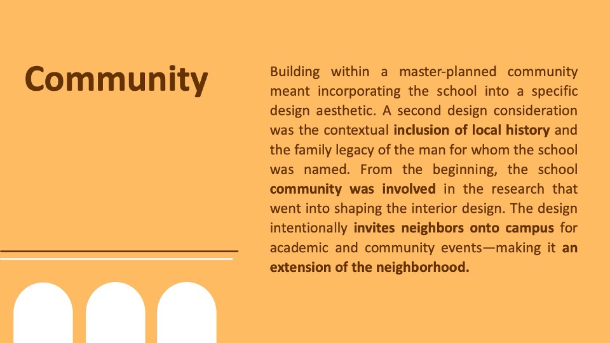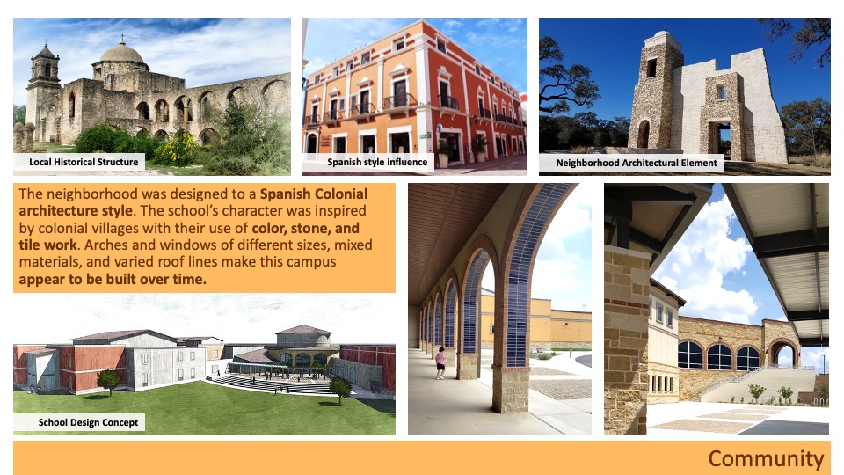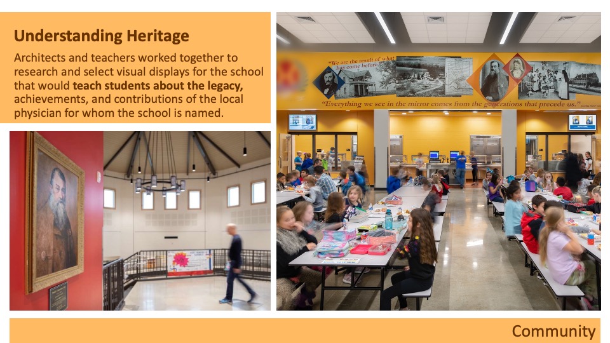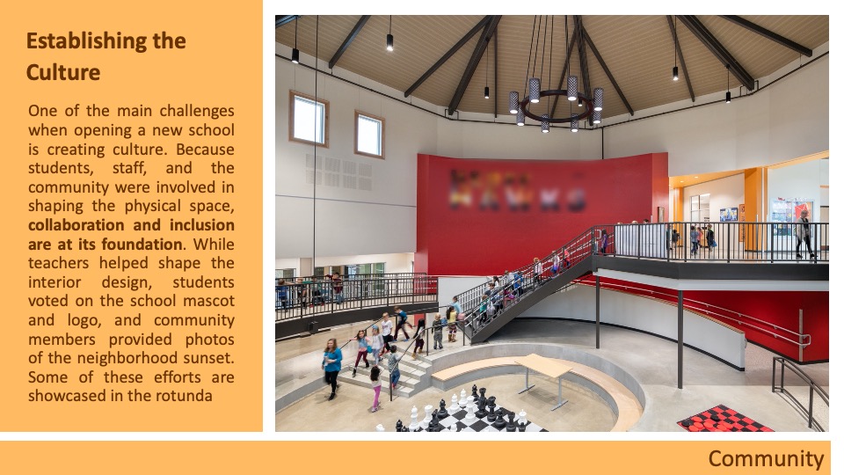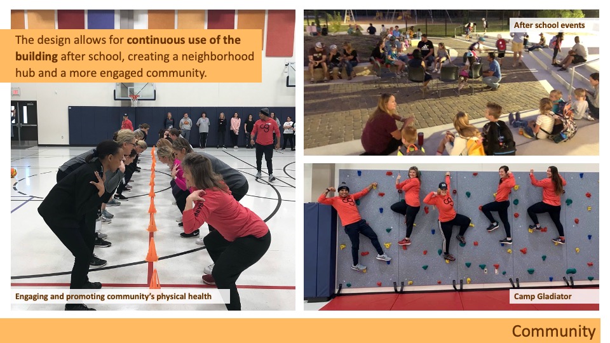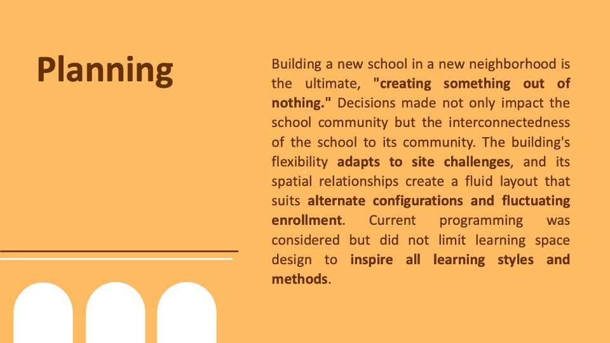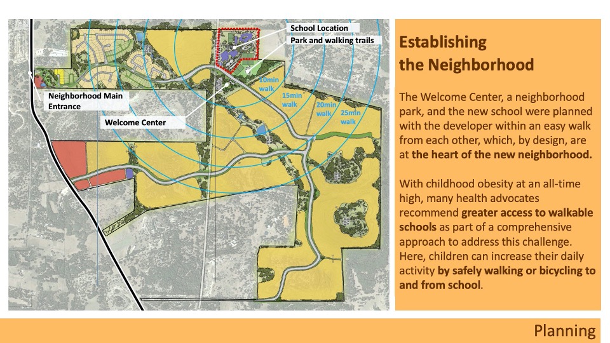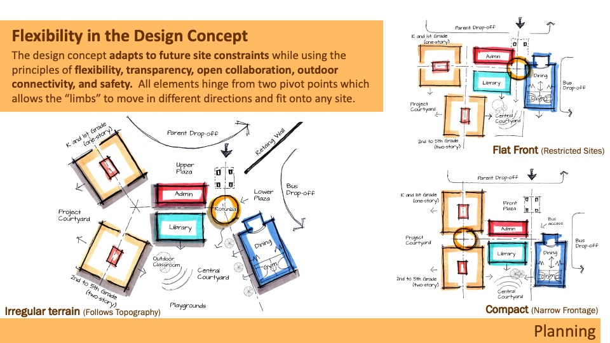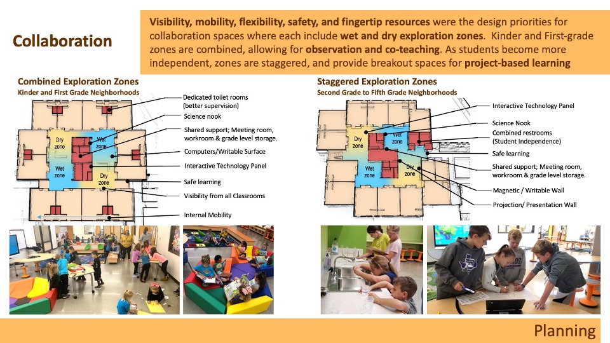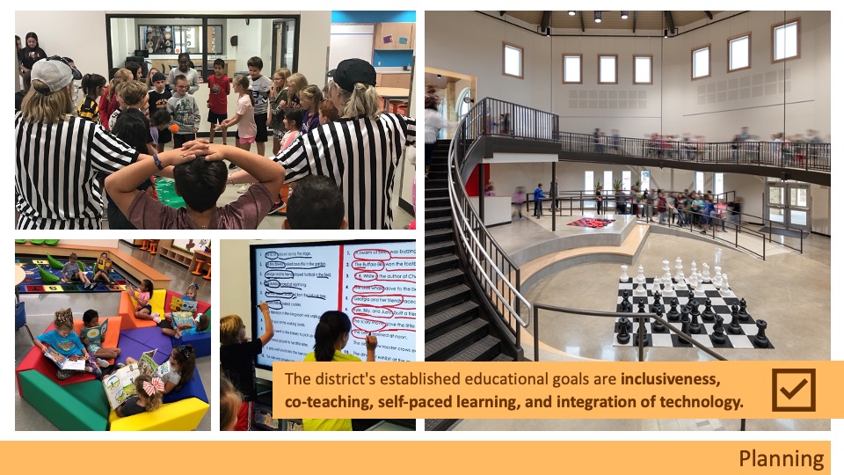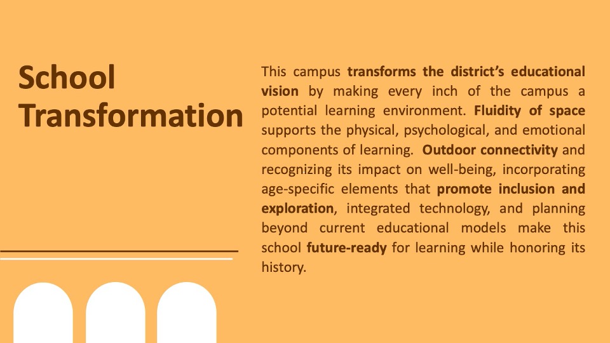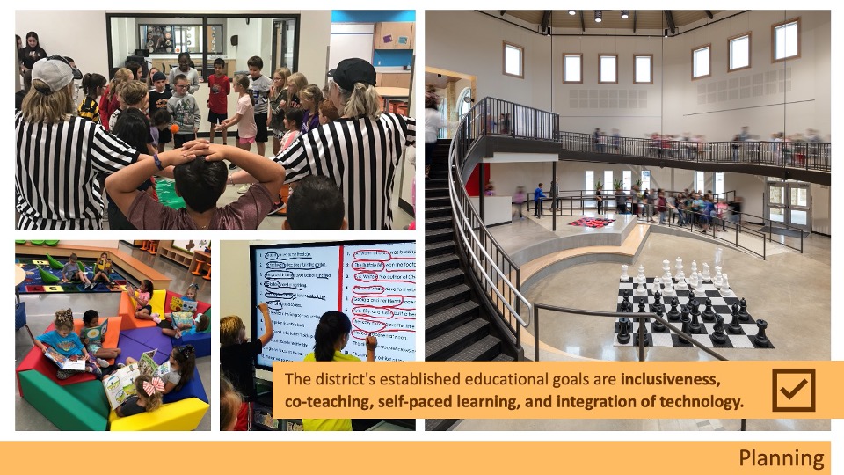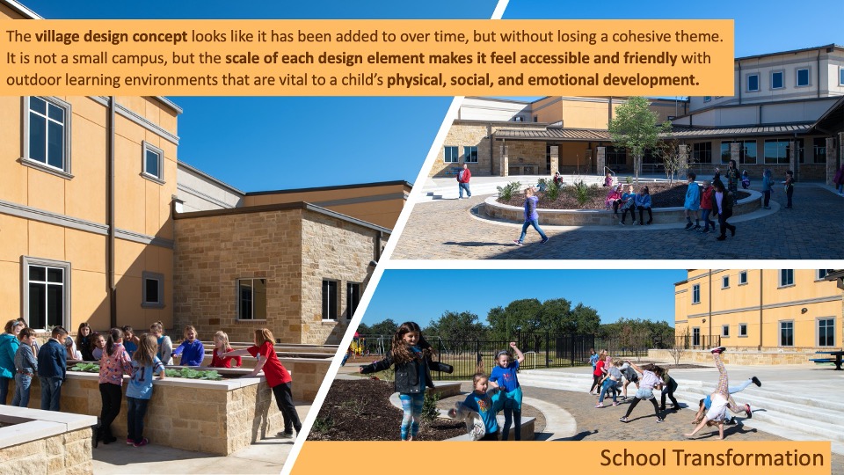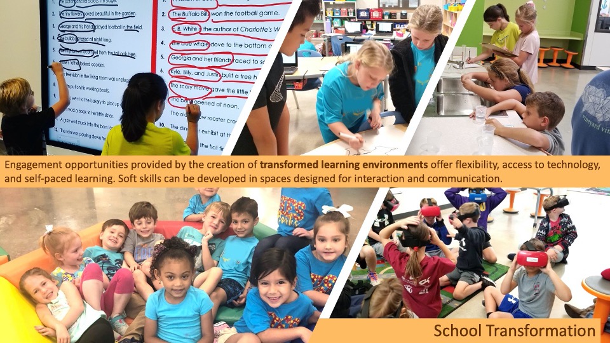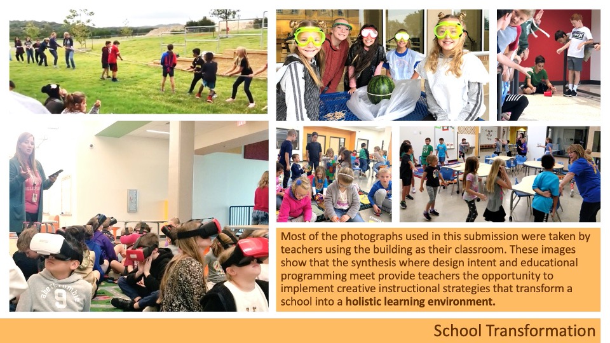Boerne ISD—Dr. Ferdinand L Herff Elementary
Architect: Pfluger Architects
Site constraints forced the district to reevaluate its elementary prototype. This required re-shaping the layout to adapt to the topography while creating uplifting and functional educational environments. The inclusive, fluid design and spatial relationships support collaboration, self-paced learning, and student safety. The design maximizes the learning environment, including a central vertically suspended ramp that creates a unique multiclass space on the ground floor.
Design
This campus explores a new, more efficient, fluid, and inclusive layout that builds on the district’s current model. Studying a helix design for a suspended ramp allowed the development of an open vertical transition that is safe for all children and produces a unique learning environment. This unusual design element has created a central hub that connects a transparent secure vestibule to a campus that allows unimpaired visibility, movement, and opportunities for interactive learning.
Value
Value is not only found in materiality and systems, but in maximizing square footage so created spaces can serve multiple educational purposes. By developing more efficient spatial relationships that involve fewer corridors and more connectivity, the building’s engaging design promotes interactive teaching and myriad opportunities for learning. Shared-use spaces were reimagined and made more intimate, which creates a richer learning environment.
Sustainability
The sloping site created the opportunity to nestle the campus into the topography, lessening the environmental impact and reducing cut and fill. Using locally quarried materials and local labor reduced the building’s embodied energy. Abundant natural light from insulated glass and incorporated indoor/outdoor learning environments nourish staff and students alike. The white roof and improved thermal envelope design reduce heat gain, while LED lighting is cost-effective and energy-efficient.
Community
Building within a master-planned community meant incorporating the school into a specific design aesthetic. A second design consideration was the contextual inclusion of local history and the family legacy of the man for whom the school was named. From the beginning, the school community was involved in the research that went into shaping the interior design. The design intentionally invites neighbors onto campus for academic and community events—making it an extension of the neighborhood.
Planning
Building a new school in a new neighborhood is the ultimate, “creating something out of nothing.” Decisions made not only impact the school community but the interconnectedness of the school to its community. The building’s flexibility adapts to site challenges, and its spatial relationships create a fluid layout that suits alternate configurations and fluctuating enrollment. Current programming was considered but did not limit learning space design to inspire all learning styles and methods.
School Transformation
This campus transforms the district’s educational vision by making every inch of the campus a potential learning environment. Fluidity of space supports the physical, psychological, and emotional components of learning. Outdoor connectivity and recognizing its impact on well-being, incorporating age-specific elements that promote inclusion and exploration, integrated technology, and planning beyond current educational models make this school future-ready for learning while honoring its history.
![]() Star of Distinction Category Winner
Star of Distinction Category Winner

